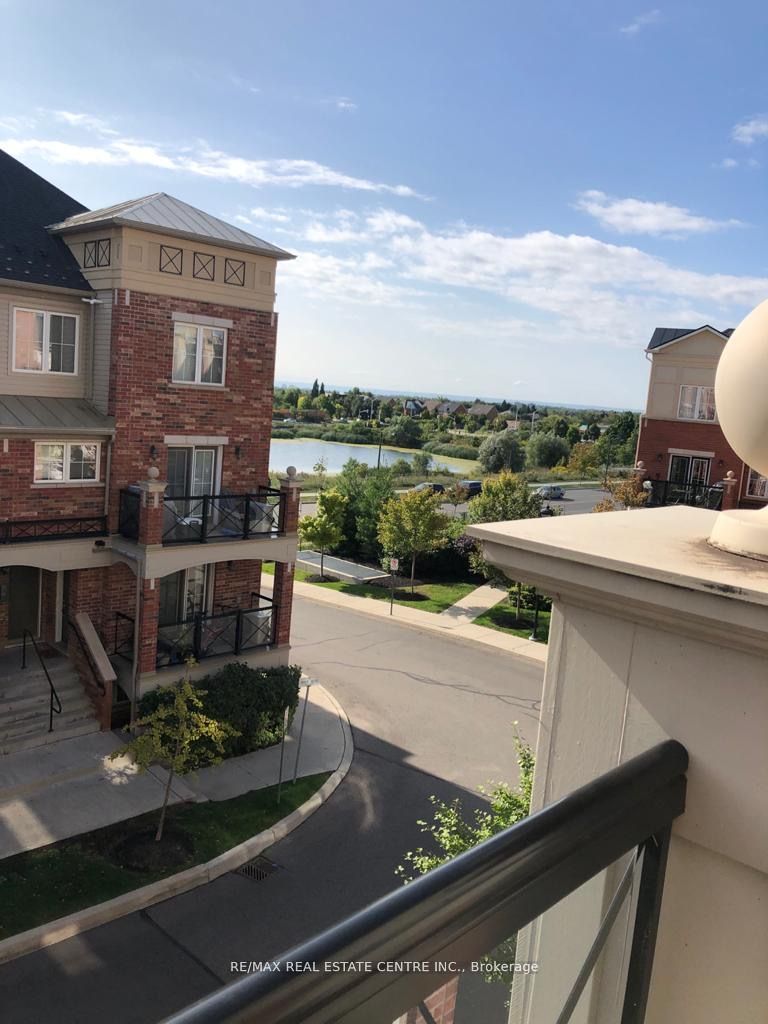Open Concept 2 bedroom 2 washroom upper level 2 story stacked townhouse with pond view in Oakville's popular waterlilies. Bright layout withno wasted space, only carpet on 2nd foor stairs. Walking distance to Dundas/Trafalgar Commercial Area & Major Grocery Stores includesWalmart and Superstore etc., Schools, public transit and Community Centre. Mins drive to Oakville, Go, Hwys, 1 parking and 1 locker included
Ready to move in. All appliances included. Exclusive locker and 1 parking spot in underground garage included. Queen bed in Master, double bedin 2nd bedroom, furnished living with TV, parking, locker.


























