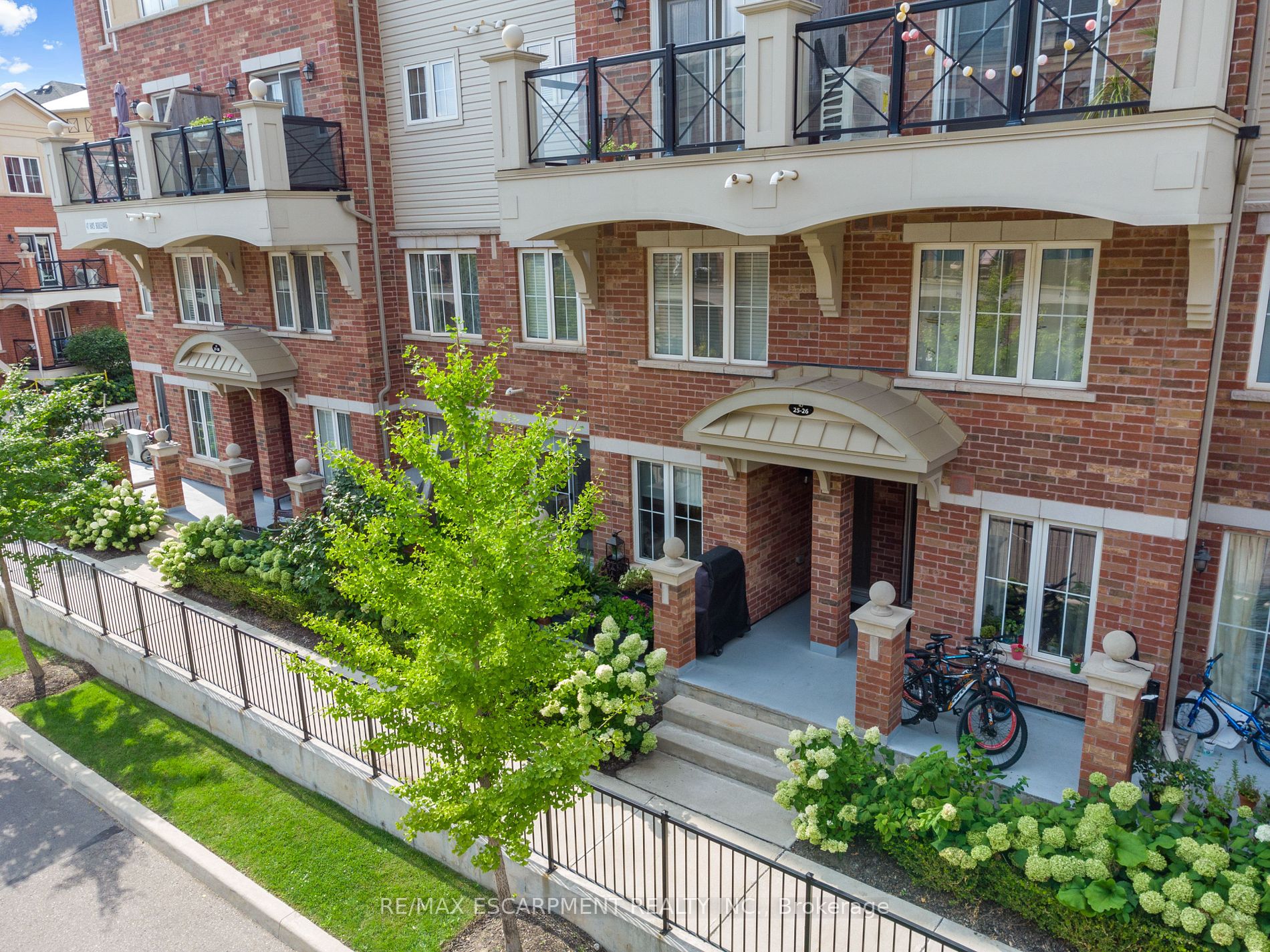Fully renovated, 2-bedroom, 2-bath home offers turn key living with stylish upgrades and a functional design. Impressive kitchen with quartz countertops and stainless steel appliances, ideal custom white cabinetry and large island. An open concept living area leads to a private terrace, while the primary bedroom features a walk in closet, a 2-piece ensuite, and a versatile home office nook + an additional second bedroom, updated 4-piece bath, and in-suite laundry. Complete with underground parking, a storage locker, and a prime location near shopping, parks, schools, and highways, this home is perfect for commuters and those seeking easy living.
47 Hays Blvd #26
River Oaks, Oakville, Halton $2,900 /mthMake an offer
2+2 Beds
2 Baths
900-999 sqft
0 Spaces
N Facing
- MLS®#:
- W11884172
- Property Type:
- Condo Townhouse
- Property Style:
- Apartment
- Area:
- Halton
- Community:
- River Oaks
- Added:
- December 05 2024
- Status:
- Active
- Outside:
- Brick
- Year Built:
- Basement:
- None
- Brokerage:
- RE/MAX ESCARPMENT REALTY INC.
- Pets:
- Restrict
- Intersection:
- Sixth Line to Hays Blvd.
- Rooms:
- 5
- Bedrooms:
- 2+2
- Bathrooms:
- 2
- Fireplace:
- N
- Utilities
- Water:
- Cooling:
- Central Air
- Heating Type:
- Forced Air
- Heating Fuel:
- Gas
| Living | 5.56 x 4.01m |
|---|---|
| Dining | 2.67 x 3.33m |
| Kitchen | 2.92 x 3.33m |
| Laundry | 1.45 x 1.63m |
| Bathroom | 1.45 x 2.41m 3 Pc Bath |
| Bathroom | 1.35 x 1.22m 2 Pc Bath |
| Prim Bdrm | 2.77 x 5.59m |
| Br | 2.67 x 3.61m |
Sale/Lease History of 47 Hays Blvd #26
View all past sales, leases, and listings of the property at 47 Hays Blvd #26.Neighbourhood
Schools, amenities, travel times, and market trends near 47 Hays Blvd #26Insights for 47 Hays Blvd #26
View the highest and lowest priced active homes, recent sales on the same street and postal code as 47 Hays Blvd #26, and upcoming open houses this weekend.
* Data is provided courtesy of TRREB (Toronto Regional Real-estate Board)

































