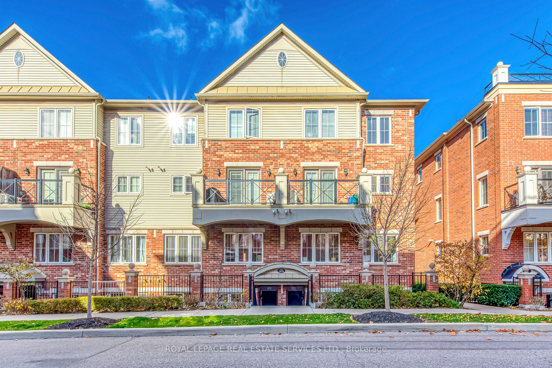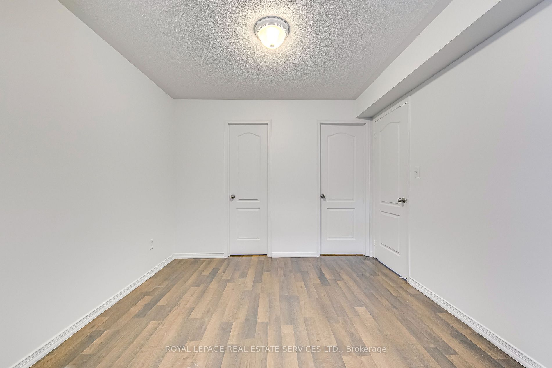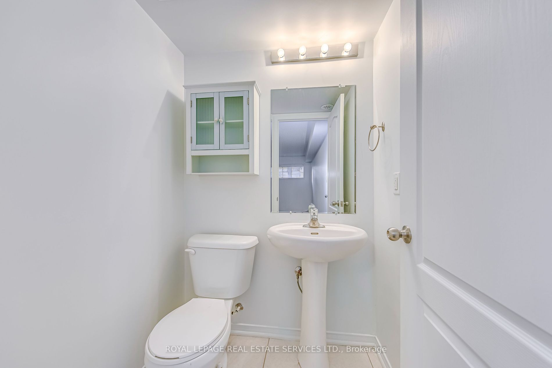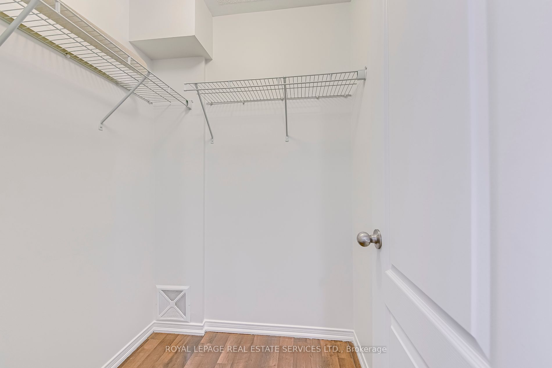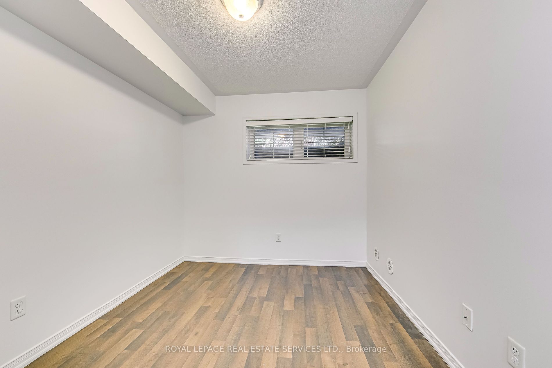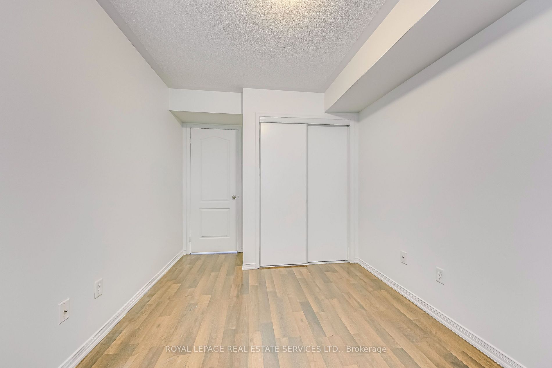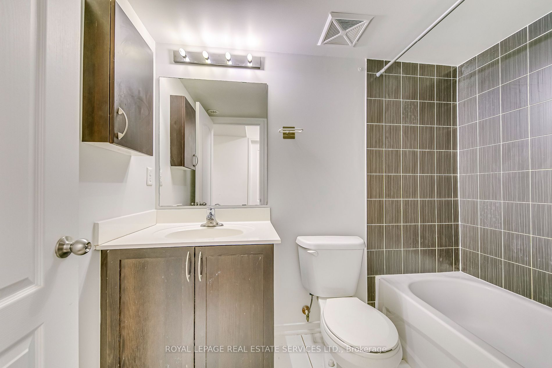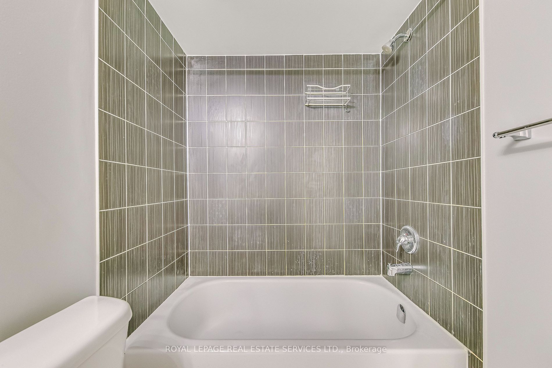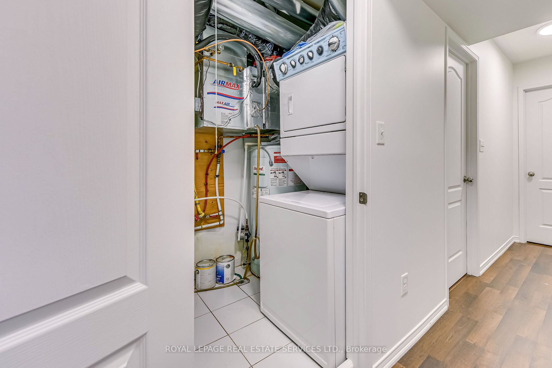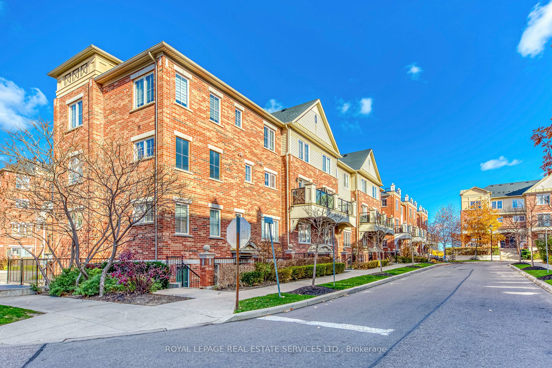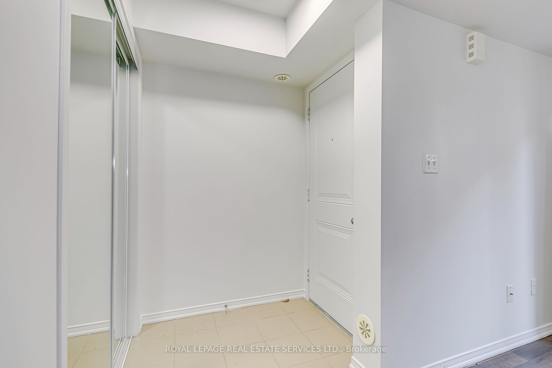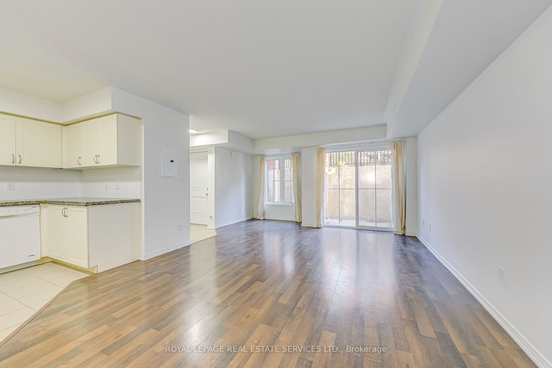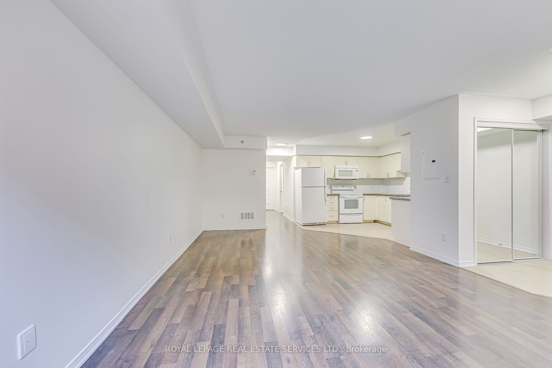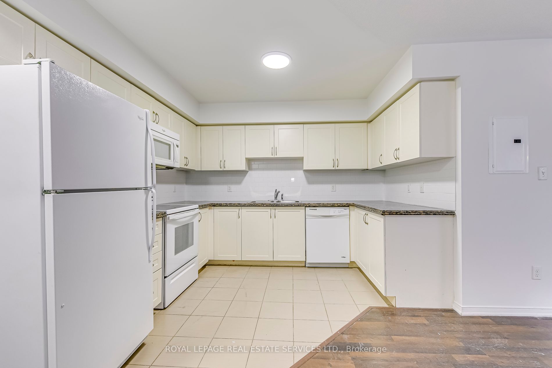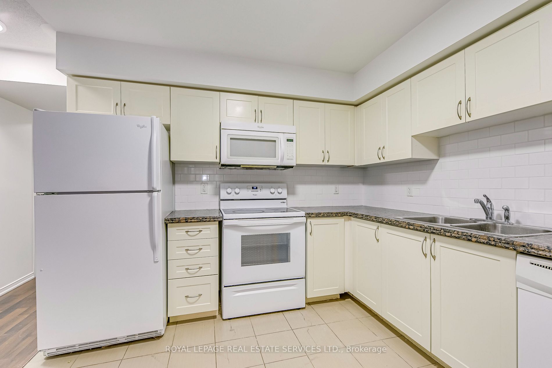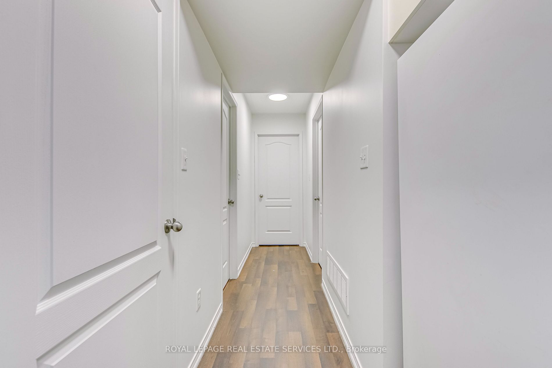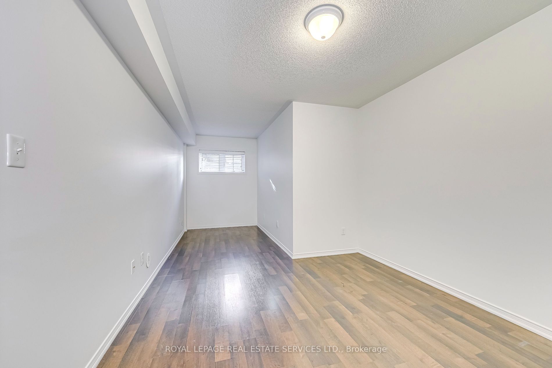Located in a sought-after Oakville neighbourhood, this charming 2-bedroom, 1.5-bath townhome boasts over 900 sq. ft. of stylish living space and a private terrace, ideal for outdoor relaxation. With updated flooring, new window curtains, a fresh kitchen backsplash, granite countertops, and a recent paint refresh, this home is truly move-in ready. Nestled in a family-friendly area, it's just minutes from Walmart, Superstore, public transit, schools, Sheridan College, highways 403 and 407, parks, trails, and a nearby hospital. Offering the perfect blend of comfort and convenience, this townhome is ideal for families or professionals looking for easy access to Oakville's top amenities. Don't miss the chance to make it your own!
Tenant to pay for all Utilities, HWT, Tenant Insurance, Cable & Internet.
