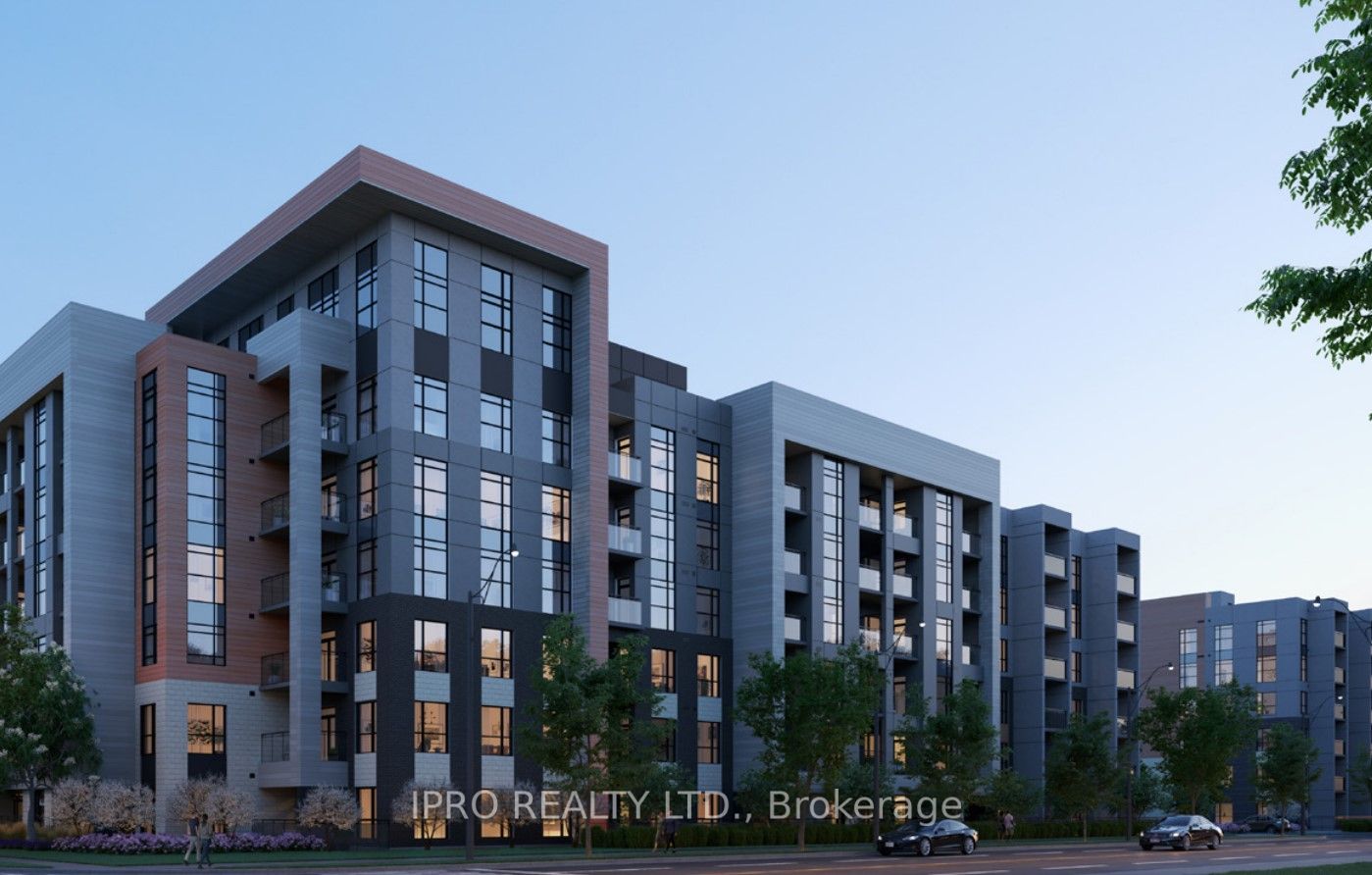Beautiful Brand New Unit with Excellent View for Lease! This 1 BR Condo features beautiful living space, upgraded kitchen with Quartz counter-top, and Stainless steel appliances and comes with Standing Shower. The Living Room & Bedroom Offers has Bright Natural Light During The Day with beautiful views Of The Escarpment! Building Amenities Include: 24 - hour Concierge, party room, games room , visitor parking a Dedicated Parking Space And Storage Locker. A Fitness Centre, Yoga Studio, Co Working Lounge, Rooftop Terrace With BBQ. Prime Location Puts You Minutes From The Milton GO Station, Highways401 And 407, Shopping At Milton Common, And Outdoor Escapes Like Kelso Conservation And Rattlesnake Point. Building Insurance, Building Maintenance, Exterior and Ground Maintenance, Parking, Snow Removal, Recreation Facility, And Common Elements Are Included.
480 Gordon Krantz Ave #111
Walker, Milton, Halton $2,075 /mthMake an offer
1 Beds
1 Baths
500-599 sqft
0 Spaces
LaundryEnsuite
W Facing
- MLS®#:
- W11881944
- Property Type:
- Condo Apt
- Property Style:
- Apartment
- Area:
- Halton
- Community:
- Walker
- Added:
- December 03 2024
- Status:
- Active
- Outside:
- Brick
- Year Built:
- New
- Basement:
- None
- Brokerage:
- IPRO REALTY LTD.
- Pets:
- Restrict
- Intersection:
- Tremaine & Louis St Laurent
- Rooms:
- 3
- Bedrooms:
- 1
- Bathrooms:
- 1
- Fireplace:
- N
- Utilities
- Water:
- Cooling:
- Central Air
- Heating Type:
- Forced Air
- Heating Fuel:
- Gas
Building Amenities
Bbqs Allowed
Gym
Party/Meeting Room
Rooftop Deck/Garden
Visitor Parking
Sale/Lease History of 480 Gordon Krantz Ave #111
View all past sales, leases, and listings of the property at 480 Gordon Krantz Ave #111.Neighbourhood
Schools, amenities, travel times, and market trends near 480 Gordon Krantz Ave #111Insights for 480 Gordon Krantz Ave #111
View the highest and lowest priced active homes, recent sales on the same street and postal code as 480 Gordon Krantz Ave #111, and upcoming open houses this weekend.
* Data is provided courtesy of TRREB (Toronto Regional Real-estate Board)



























