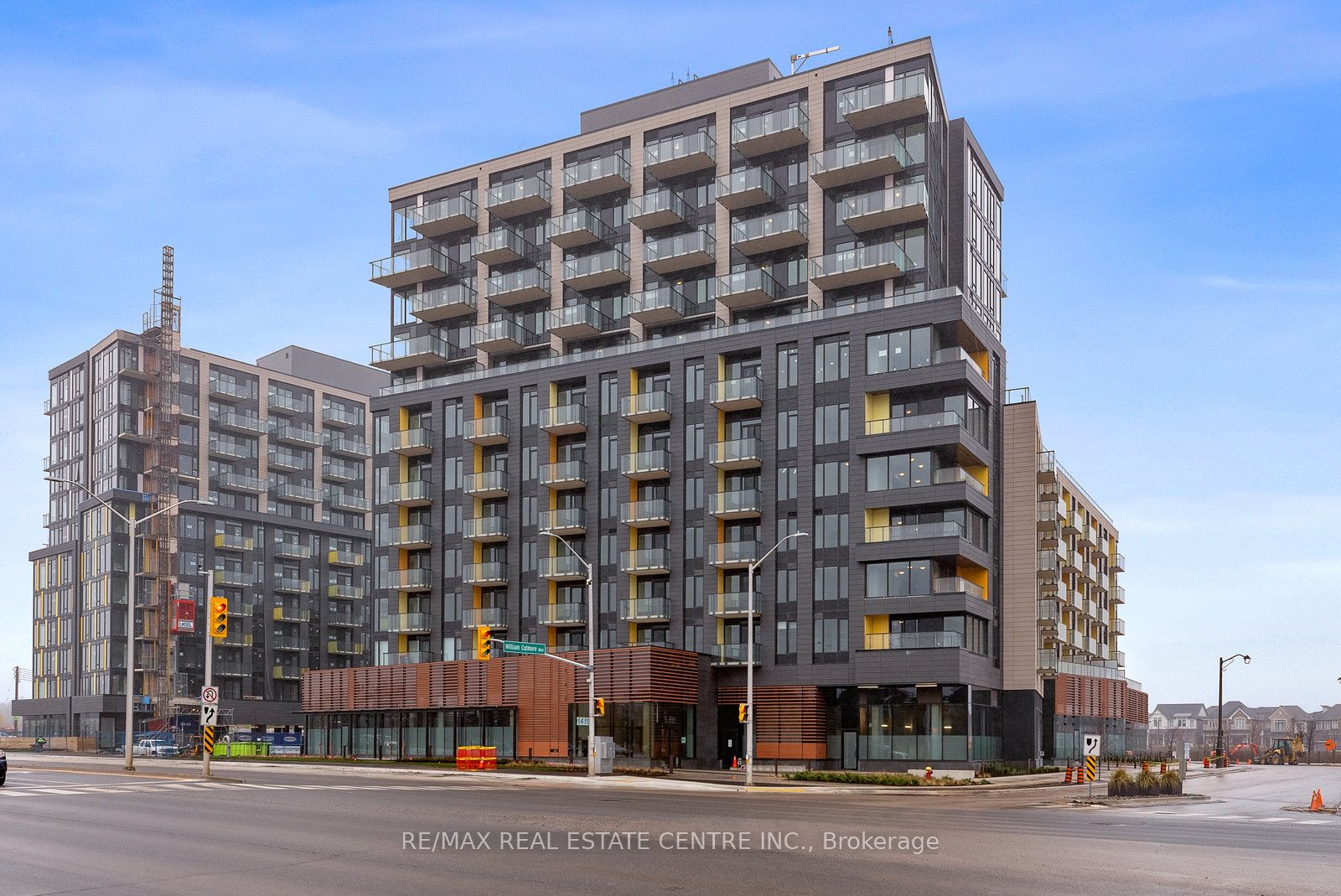Welcome to the BRAND NEW, NEVER LIVED IN, CLOCKWORK BY MATTAMY! - A Brand-New, Never Lived-In Gem Ready to Welcome You! WHY US? 1. BRIGHT CORNER UNIT! 2. EV CHARGER INCLUDED WITH PARKING. 3. LARGE TERRACE! 4. MODERN WINDOW COVERINGS ALREADY INSTALLED! 5. A DREAM WALK-IN CLOSET WITH A HUGE WINDOW! 7. INTERNET IS INCLUDED! Step into this stunning condo, where modern design and a thoughtful layout creates the perfect blend of style and comfort. Located in a vibrant and convenient neighbourhood, this condo offers a fresh start in an unbeatable location. Be the first tenant to make this pristine space your home. Don't miss this opportunity to experience the luxury of a fresh, modern living space in one of the most convenient and accessible communities in Oakville. Book your showing today and see why this is the perfect place to call home!
1 Parking with EV CHARGING and 1 Locker - INTERNET IS INCLUDED!
































