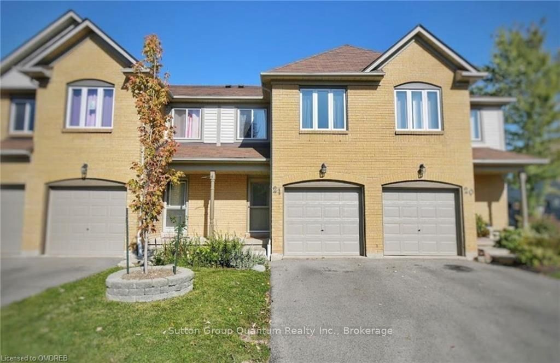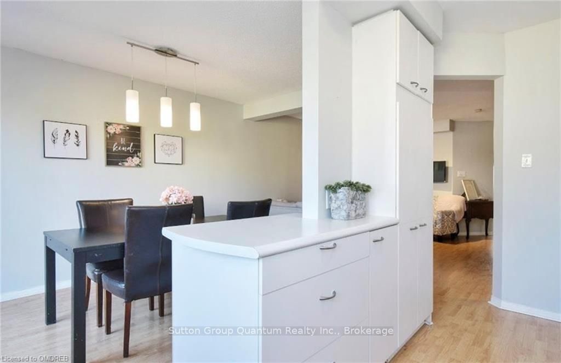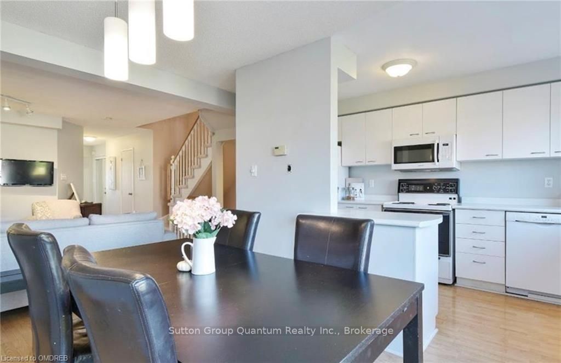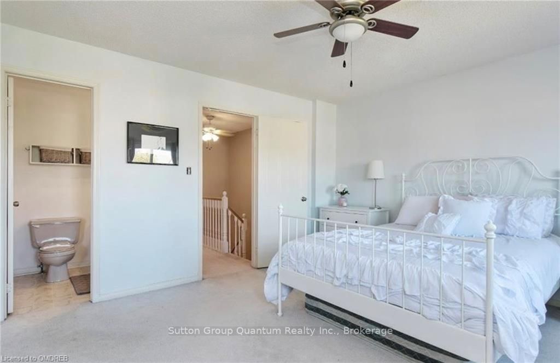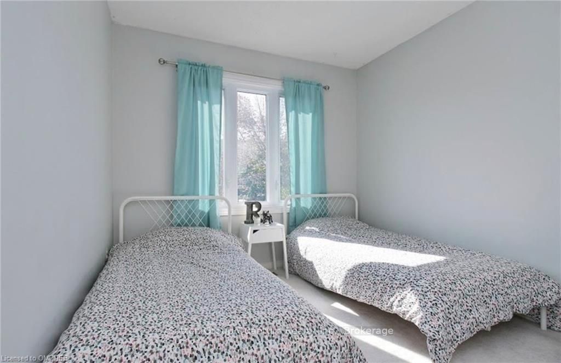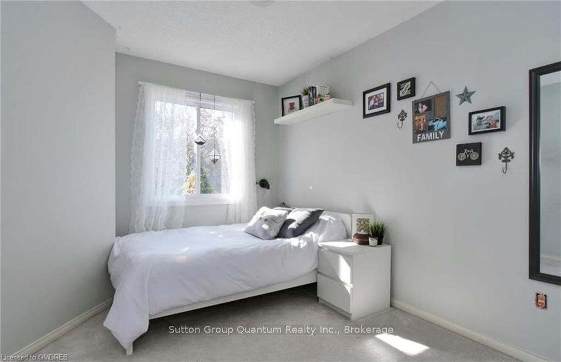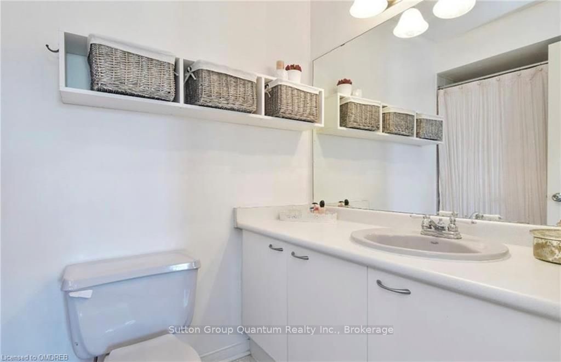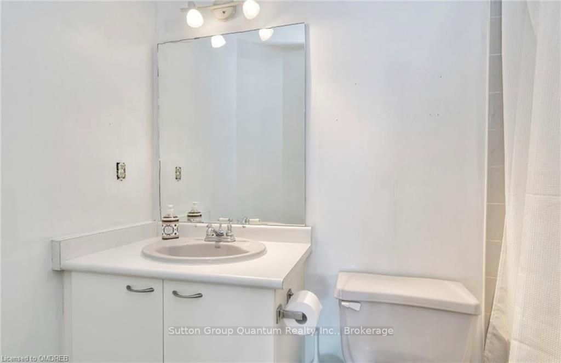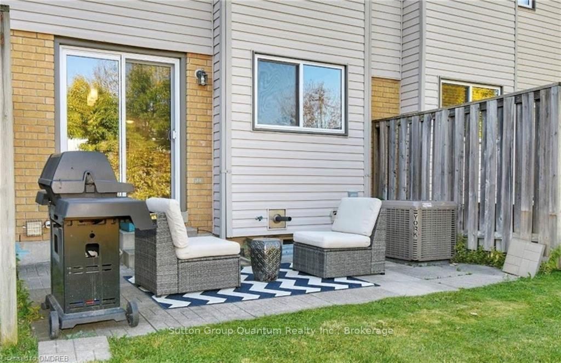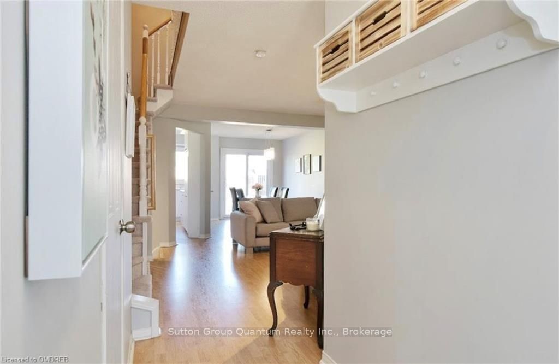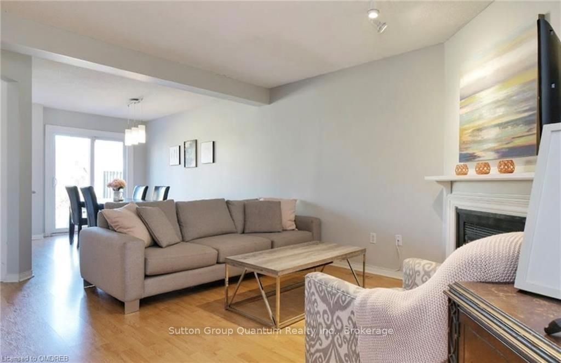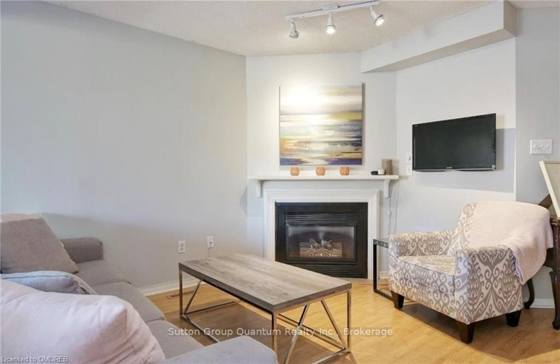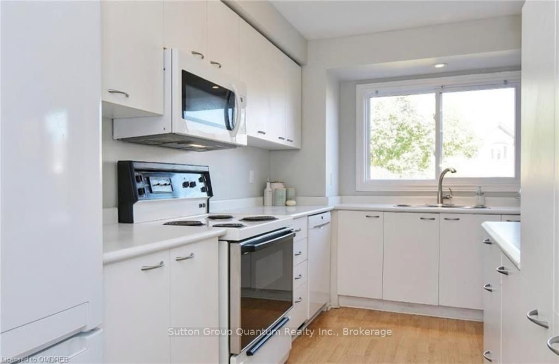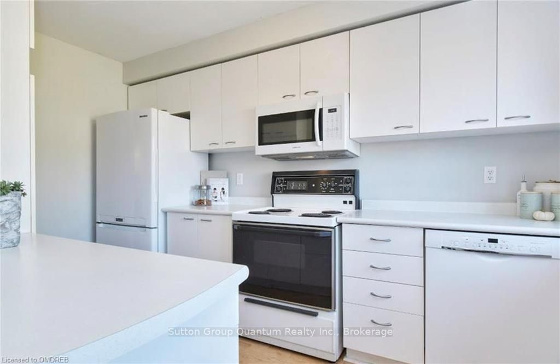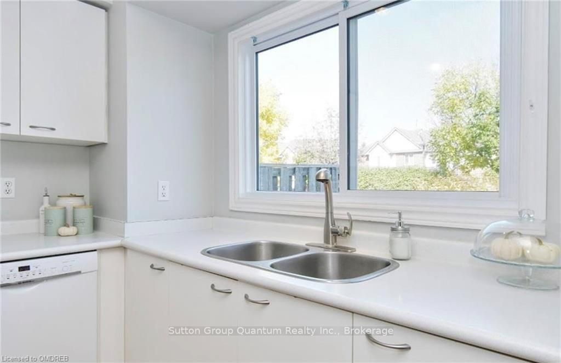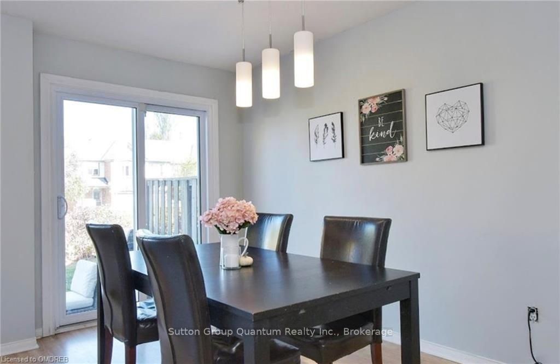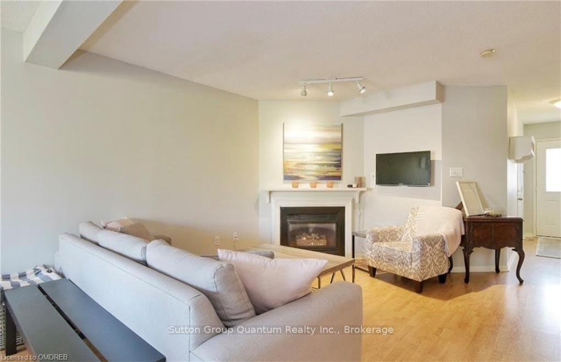*PET FRIENDLY LEASE FOR $3297* 3 bed, 2 full baths on bedroom level plus a powder room on ground, this won't last! Over 2000 sqft of total space, 2 parking spots plus visitor parking. Large master bedroom with ensuite, open concept layout, gas fireplace, garage with inside access, and backyard that opens onto green space. Private laneway means almost no traffic, perfect for families with kids. Tenant pays for Hydro/gas/water. Applications must include rental application form, letter of employment, IDs, credit score & report. Possession is Dec 17 to Jan 15. Book your showing today!
2940 HEADON FOREST Dr #21
Headon, Burlington, Halton $3,297 /mthMake an offer
3+0 Beds
3 Baths
1 Spaces
E Facing
Zoning: RM4-533
- MLS®#:
- W10845462
- Property Type:
- Condo Townhouse
- Property Style:
- 2-Storey
- Area:
- Halton
- Community:
- Headon
- Added:
- November 24 2024
- Status:
- Active
- Outside:
- Brick
- Year Built:
- 16-30
- Basement:
- Finished Full
- Brokerage:
- Sutton Group Quantum Realty Inc., Brokerage
- Pets:
- Restrict
- Intersection:
- Walkers Line and Dundas
- Rooms:
- 9
- Bedrooms:
- 3+0
- Bathrooms:
- 3
- Fireplace:
- N
- Utilities
- Water:
- Cooling:
- Central Air
- Heating Type:
- Heating Fuel:
- Gas
| Kitchen | 1.49 x 1.06m |
|---|---|
| Dining | 1.49 x 2.23m |
| Living | 1.9 x 3.04m |
| Bathroom | |
| Prim Bdrm | 3.42 x 3.45m |
| Br | 3.17 x 2.56m |
| Br | 2.71 x 1.04m |
| Other | |
| Bathroom | |
| Rec | 2.13 x 2.99m |
| Laundry | |
Sale/Lease History of 2940 HEADON FOREST Dr #21
View all past sales, leases, and listings of the property at 2940 HEADON FOREST Dr #21.Neighbourhood
Schools, amenities, travel times, and market trends near 2940 HEADON FOREST Dr #21Insights for 2940 HEADON FOREST Dr #21
View the highest and lowest priced active homes, recent sales on the same street and postal code as 2940 HEADON FOREST Dr #21, and upcoming open houses this weekend.
* Data is provided courtesy of TRREB (Toronto Regional Real-estate Board)
