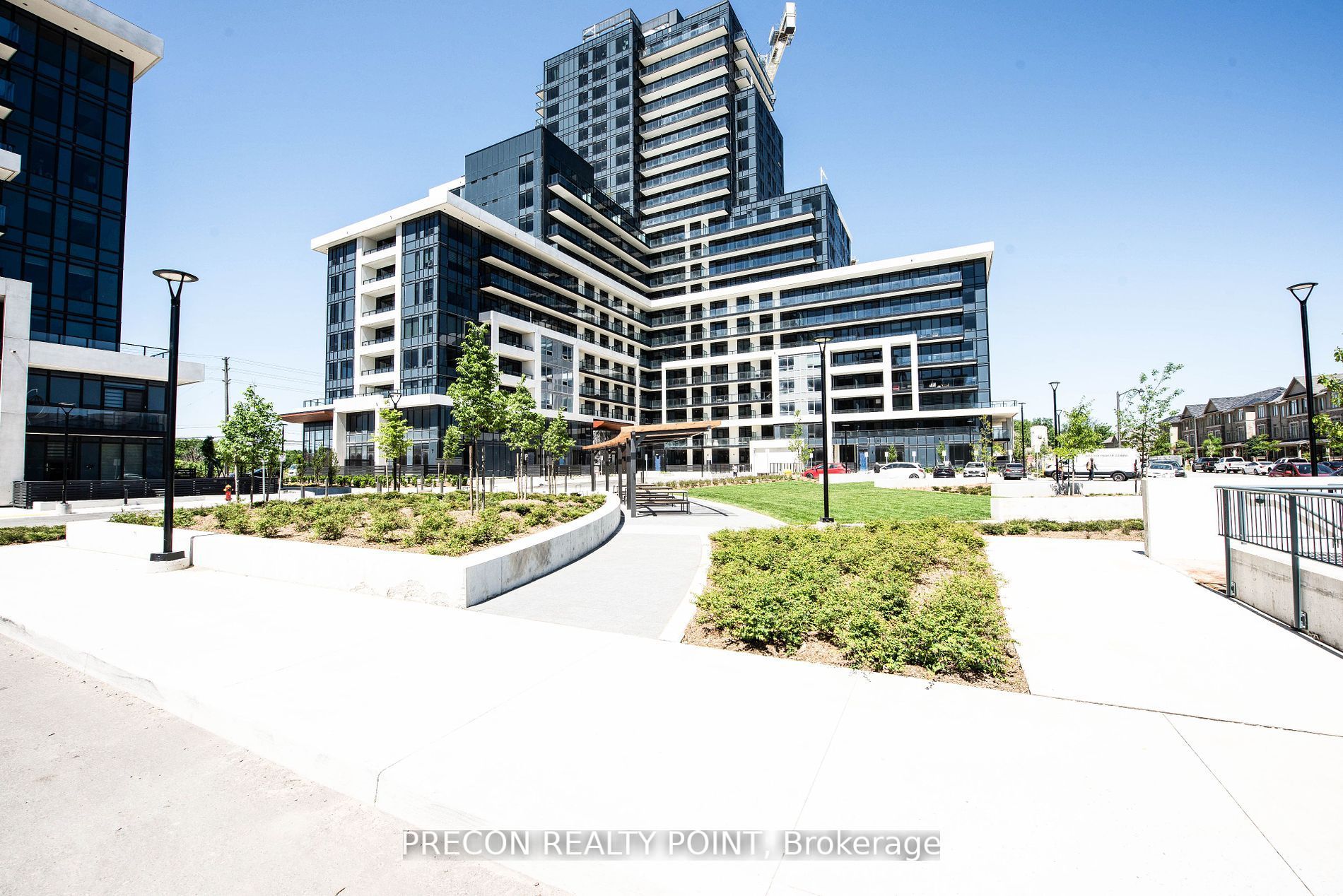Unveil your ideal sanctuary nestled in the vibrant heart of Oakville, where sophistication meets convenience in this exquisite, newly constructed 1 bed + 1 bath suite at Upper West Side Condos II. Boasting a bright, inviting & meticulously designed living space, this residence seamlessly blends comfort with elegance. Flynn model offers state-of-the-art kitchen adorned with premium stainless steel appliances, upgraded cabinets, quartz counters, 9 ft ceilings, full coat closet and a must see terrace extending living space by an additional 85 sq ft. The building itself epitomizes modern living, high-tech amenities, round-the-clock security, smart lock system, fitness centre, upscale party room, entertainment lounge, yoga studio, pet wash station, and a landscaped rooftop terrace offering panoramic views.
First Year Bell Fibe Internet Is Included In The Lease. For Added Convenience, This Unit Includes 1Underground Parking Spot and 1 Locker.

















