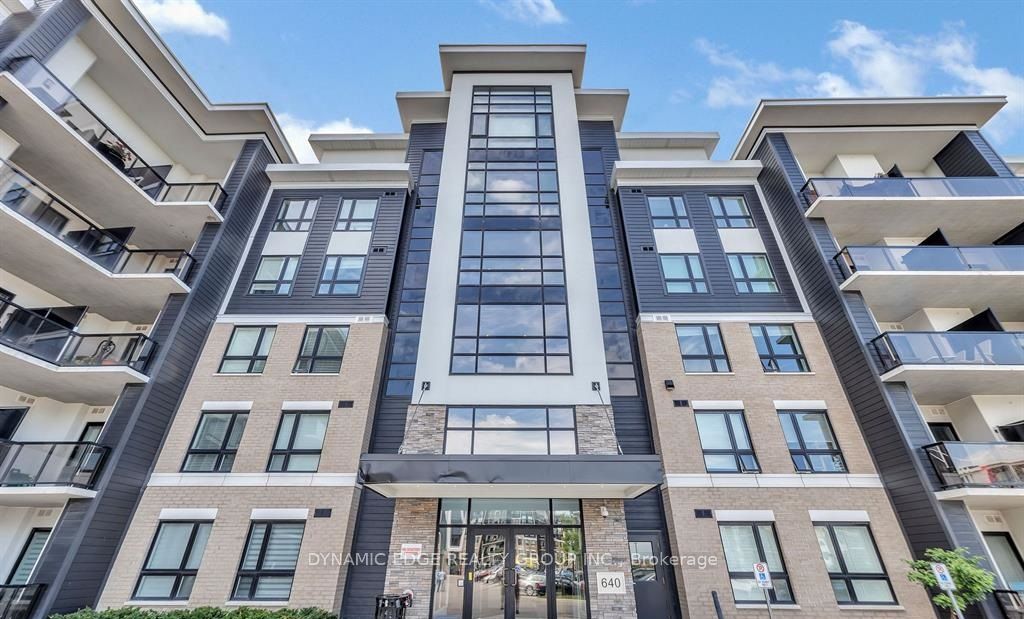*Modern Luxury Condo* 2 Bedroom. Spacious Party Room, Elegant Lounge For Social Gatherings, Fitness Studio. Close To Thompson Square Shopping Plaza And Other Shopping Centers, GO & Municipal Transit. Partially Furnished With Two (2) Piece Crystal Coffee Lounge Table, Two (2) Modern And Comfy Kitchen Island Chairs, One (1) Elegant Console Table Adjacent To Foyer, Comfortable Patio Floor Tiles, Floating Entertainment (Television) Stand + A 55" Ultra HD 4K, Dolby Vision And Smart/Android TV!
S/S Fridge, Stove w Range Hood, Dishwasher, Microwave, Ensuite Stacked Washer & Dryer, 1 Underground Parking, 1 Locker, All Elf's, No Pets, Non Smoker.












