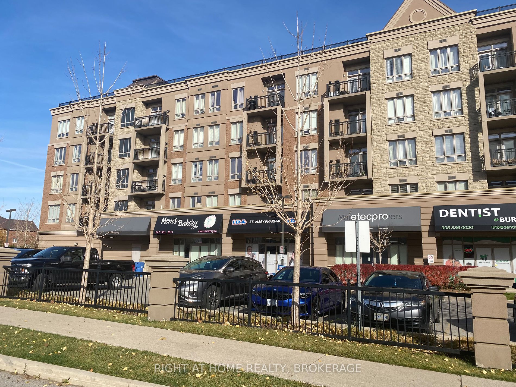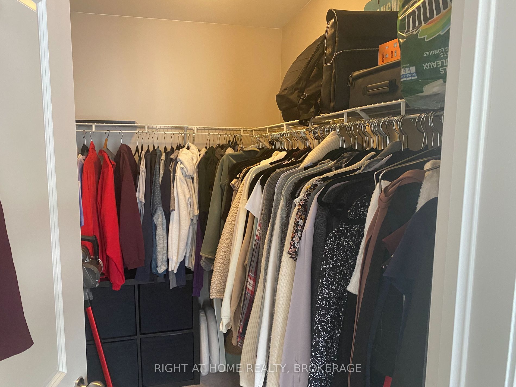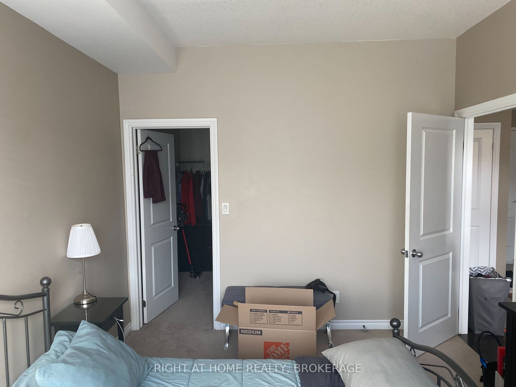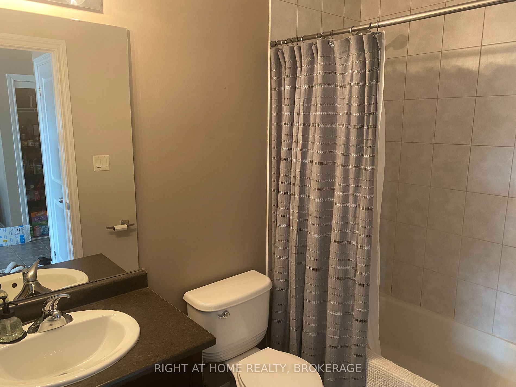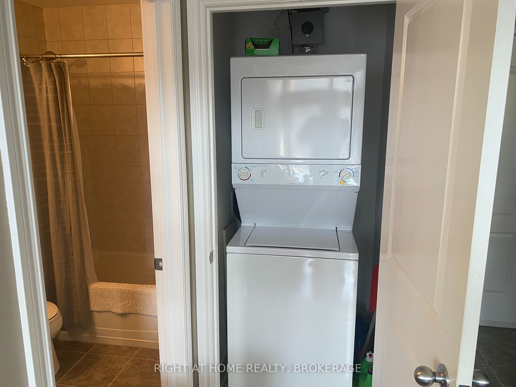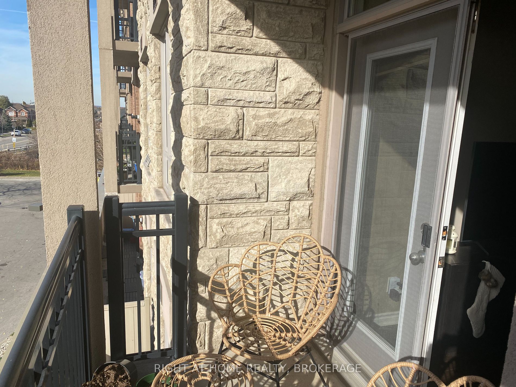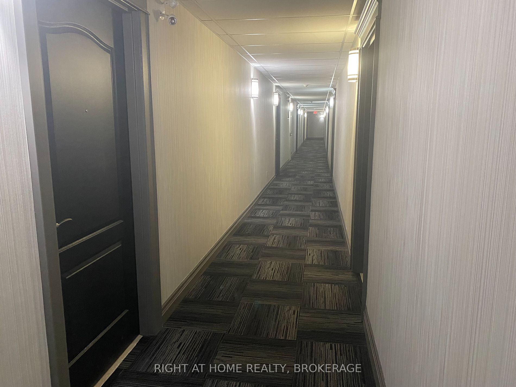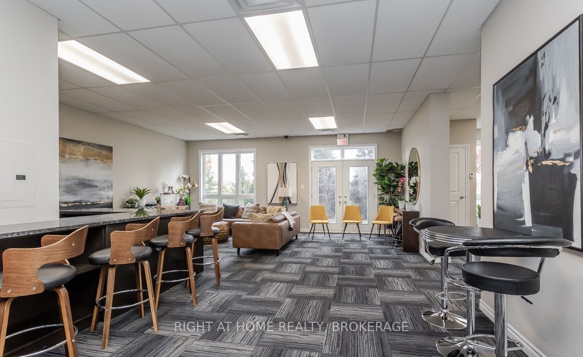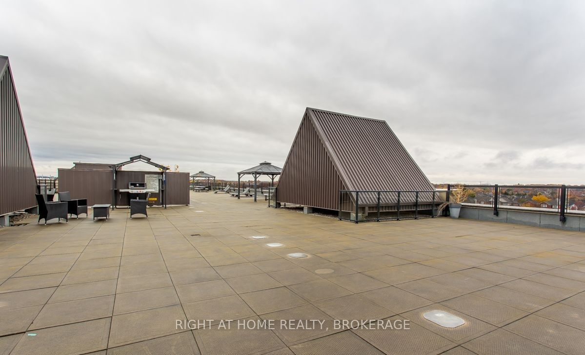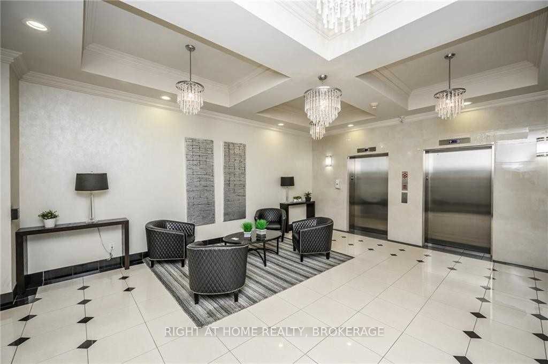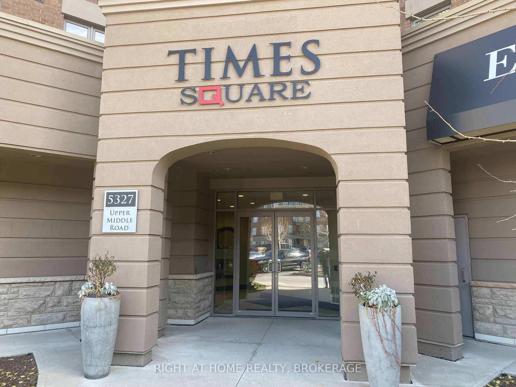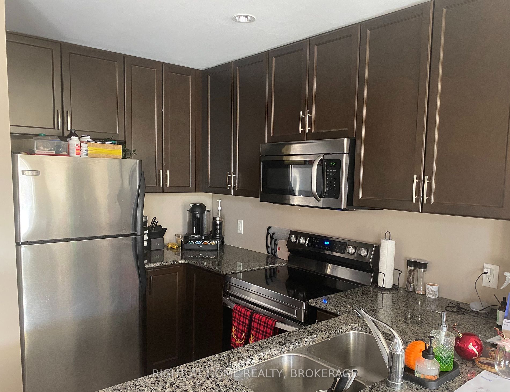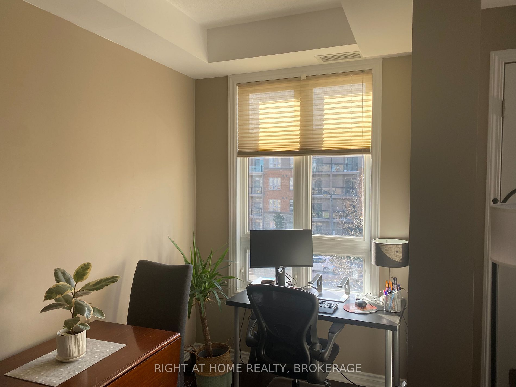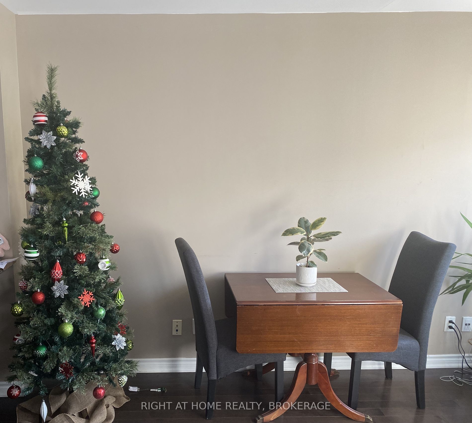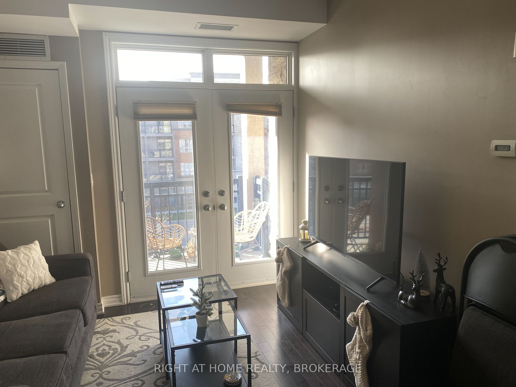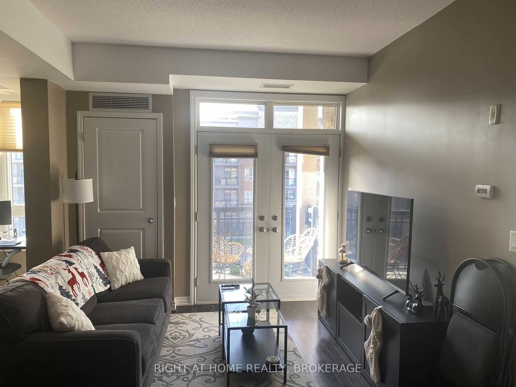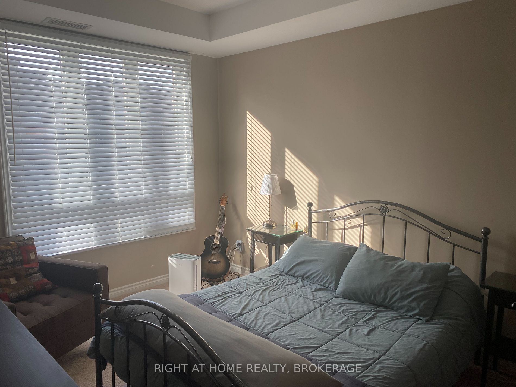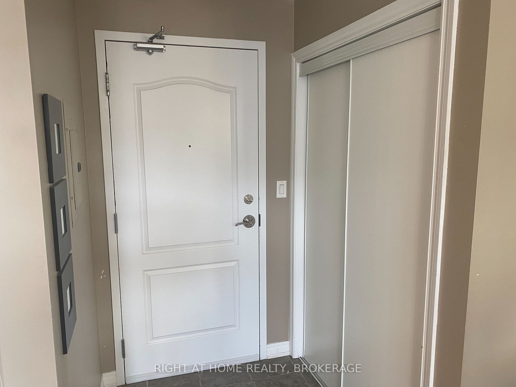Spacious 1-Bedroom condo in desirable Burlington, Featuring: 9' Ceilings, bedroom with Walk-in closet, one underground parking and storage locker. Kitchen features stainless steel appliances, granite countertops and Countertop Lighting. Hardwood in open concept Living Room. Summer Enjoyment on the Sunny Balcony. Building Amenities include Party Room and RoofTop Patio with Bbq and great views. Fantastic Location, Easy access To Qew/403 And 407, GO train, walking distance to Bronte Creek provincial park and minutes from all amenities.
5327 Upper Middle Dr #301
Appleby, Burlington, Halton $2,275 /mthMake an offer
1 Beds
1 Baths
600-699 sqft
0 Spaces
LaundryEnsuite
W Facing
- MLS®#:
- W10415212
- Property Type:
- Co-Op Apt
- Property Style:
- Apartment
- Area:
- Halton
- Community:
- Appleby
- Added:
- November 08 2024
- Status:
- Active
- Outside:
- Concrete
- Year Built:
- Basement:
- None
- Brokerage:
- RIGHT AT HOME REALTY, BROKERAGE
- Pets:
- Restrict
- Intersection:
- Upper Middle Rd./Sutton Dr.
- Rooms:
- 4
- Bedrooms:
- 1
- Bathrooms:
- 1
- Fireplace:
- N
- Utilities
- Water:
- Cooling:
- Central Air
- Heating Type:
- Forced Air
- Heating Fuel:
- Gas
| Kitchen | 3.12 x 2.54m Stainless Steel Appl, Granite Counter, Backsplash |
|---|---|
| Dining | 3.66 x 2.08m Hardwood Floor, Coffered Ceiling |
| Living | 3.68 x 3.61m Hardwood Floor, Coffered Ceiling |
| Br | 4.55 x 3.15m W/I Closet, Large Window |
Sale/Lease History of 5327 Upper Middle Dr #301
View all past sales, leases, and listings of the property at 5327 Upper Middle Dr #301.Neighbourhood
Schools, amenities, travel times, and market trends near 5327 Upper Middle Dr #301Insights for 5327 Upper Middle Dr #301
View the highest and lowest priced active homes, recent sales on the same street and postal code as 5327 Upper Middle Dr #301, and upcoming open houses this weekend.
* Data is provided courtesy of TRREB (Toronto Regional Real-estate Board)
