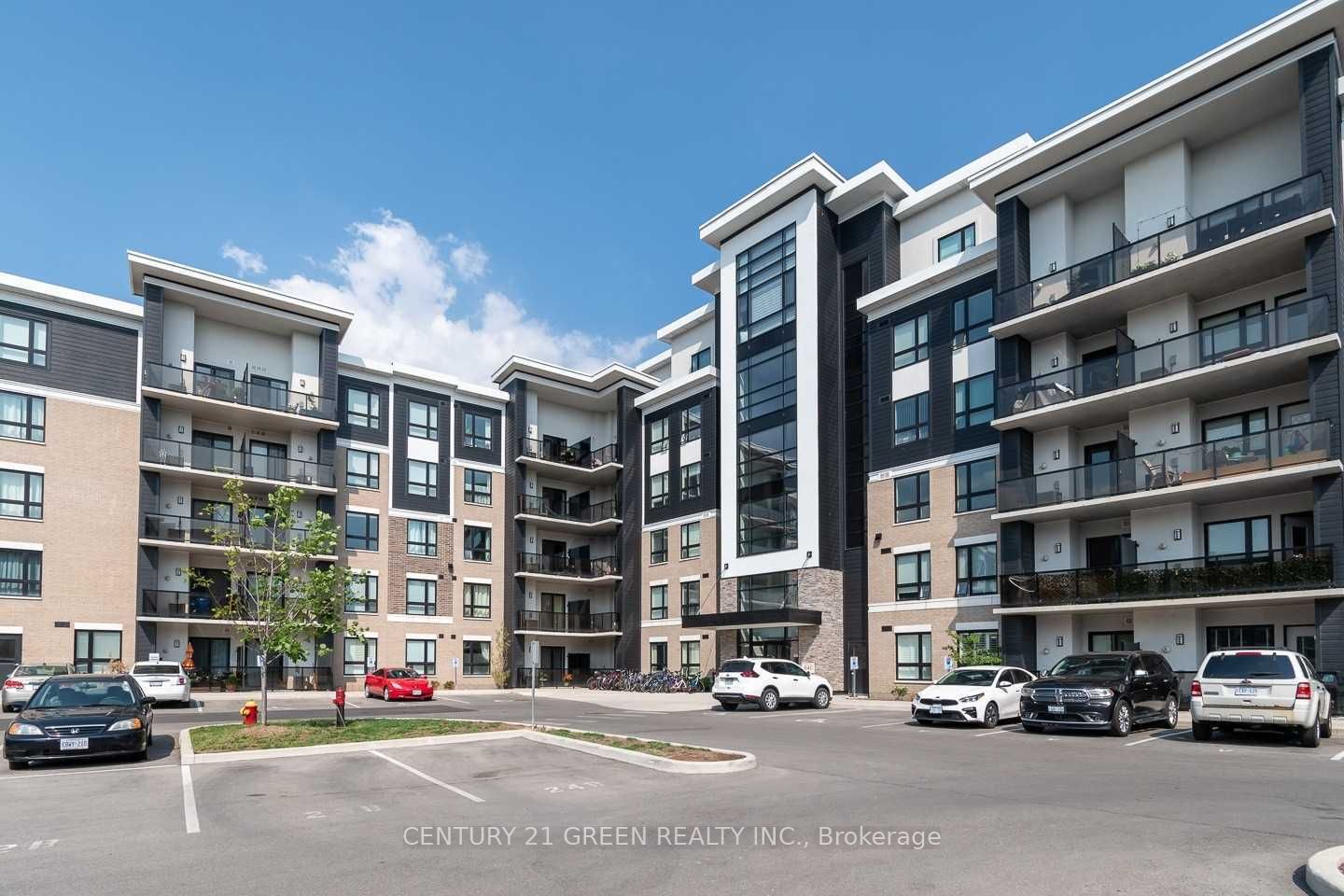2 Bedroom, 2 Bathroom Condo Offers A Modern, Functional Kitchen W/ Ss Appliances & Centre Island. A Large Open Concept Floor Plan Freshly Painted, Upgraded Lighting & 9Ft Ceilings Throughout. Tranquil Greenspace And Pond Views From Every Window & The Covered Balcony. Primary Bedroom With 5 Piece Ensuite. Building Amenities Include A Party Room Fitness Room & Rooftop Patio. Close To Transit / 401Shopping And Schools. Don't Wait On This One.
640 Sauve St S #110
Beaty, Milton, Halton $2,700 /mthMake an offer
2 Beds
2 Baths
900-999 sqft
1 Spaces
LaundryEnsuite
S Facing
- MLS®#:
- W10387119
- Property Type:
- Condo Apt
- Property Style:
- Apartment
- Area:
- Halton
- Community:
- Beaty
- Added:
- November 01 2024
- Status:
- Active
- Outside:
- Brick Front
- Year Built:
- Basement:
- None
- Brokerage:
- CENTURY 21 GREEN REALTY INC.
- Pets:
- N
- Intersection:
- Fourth Line & Derry Rd
- Rooms:
- 4
- Bedrooms:
- 2
- Bathrooms:
- 2
- Fireplace:
- N
- Utilities
- Water:
- Cooling:
- Central Air
- Heating Type:
- Forced Air
- Heating Fuel:
- Gas
| Kitchen | 2.24 x 4.18m Vinyl Floor, Centre Island, Stainless Steel Appl |
|---|---|
| Living | 5.5 x 3.82m W/O To Balcony, Open Concept, Vinyl Floor |
| Prim Bdrm | 3.75 x 3.61m 5 Pc Ensuite, Double Sink, Vinyl Floor |
| 2nd Br | 4.36 x 3.53m Large Window, Closet, Vinyl Floor |
Sale/Lease History of 640 Sauve St S #110
View all past sales, leases, and listings of the property at 640 Sauve St S #110.Neighbourhood
Schools, amenities, travel times, and market trends near 640 Sauve St S #110Insights for 640 Sauve St S #110
View the highest and lowest priced active homes, recent sales on the same street and postal code as 640 Sauve St S #110, and upcoming open houses this weekend.
* Data is provided courtesy of TRREB (Toronto Regional Real-estate Board)











