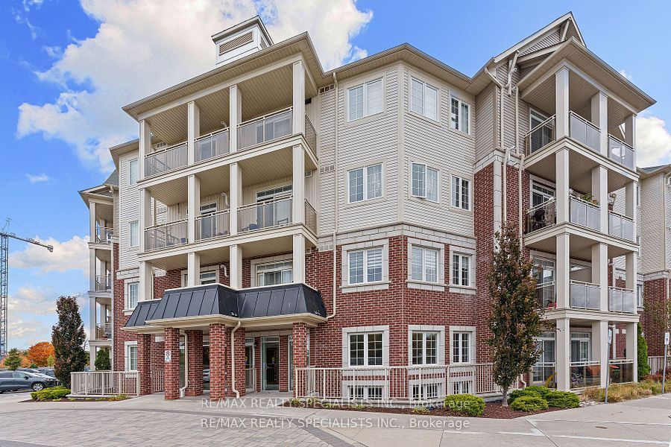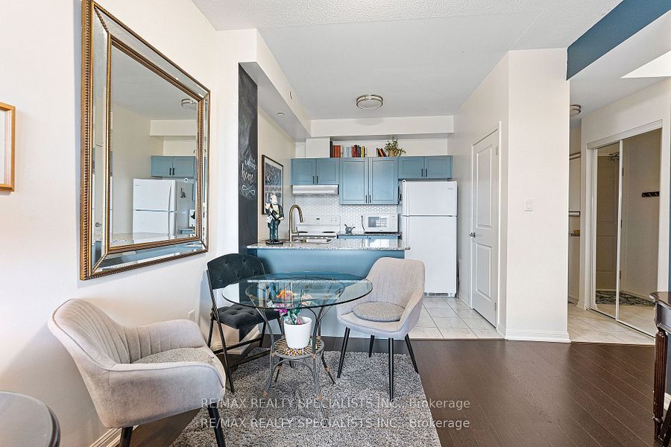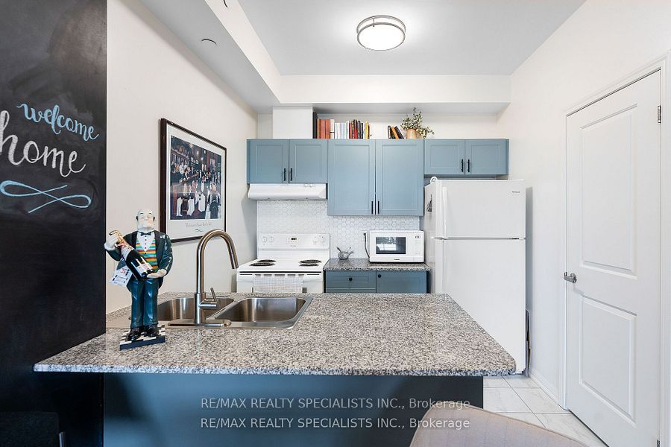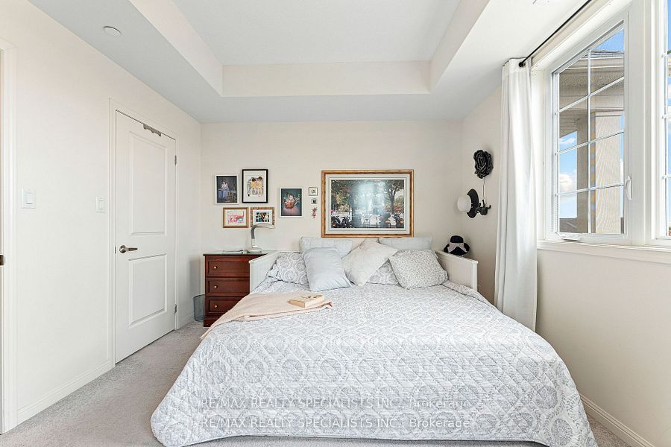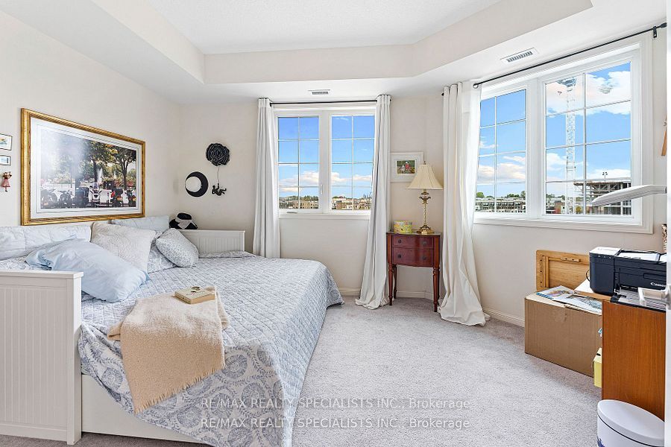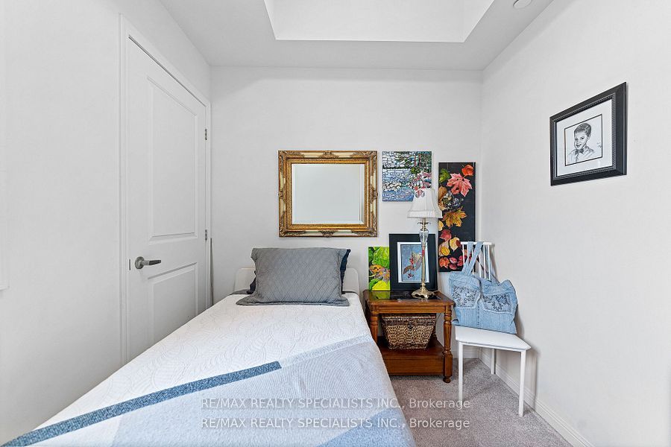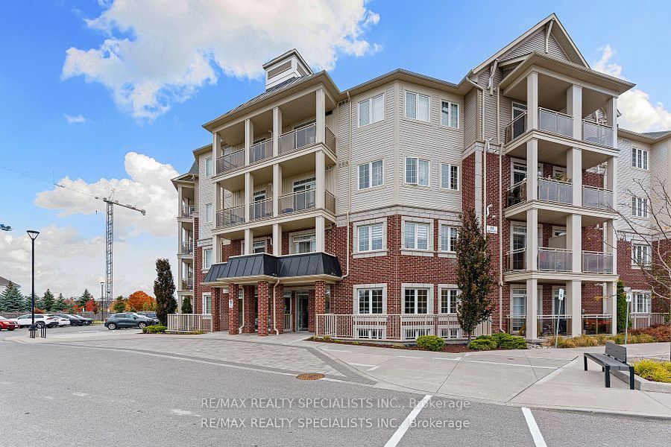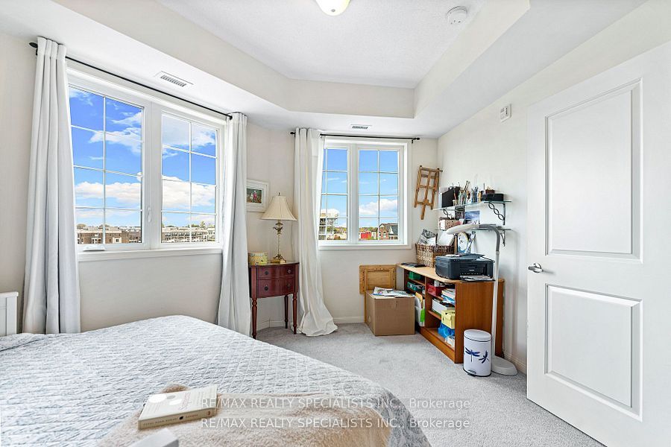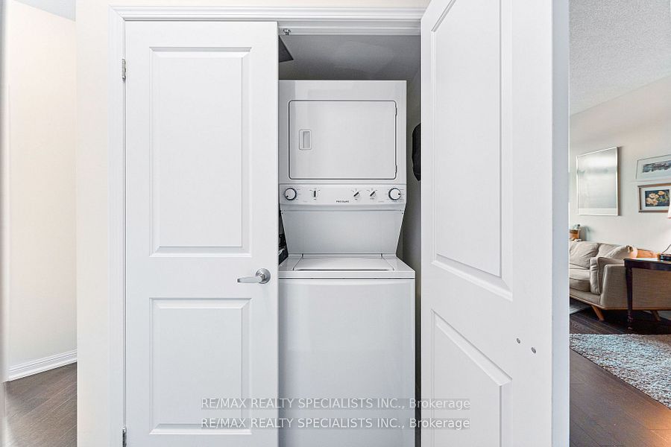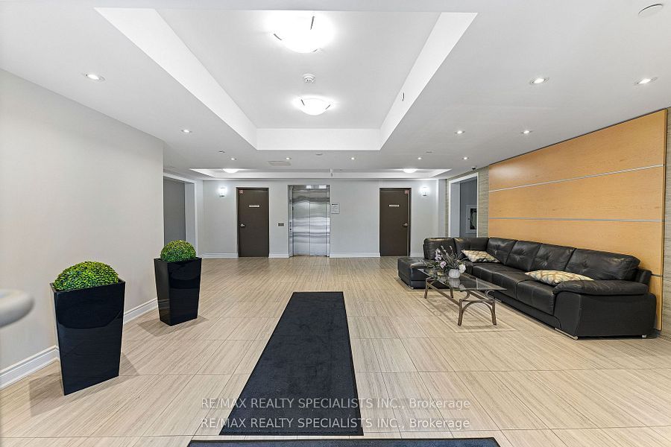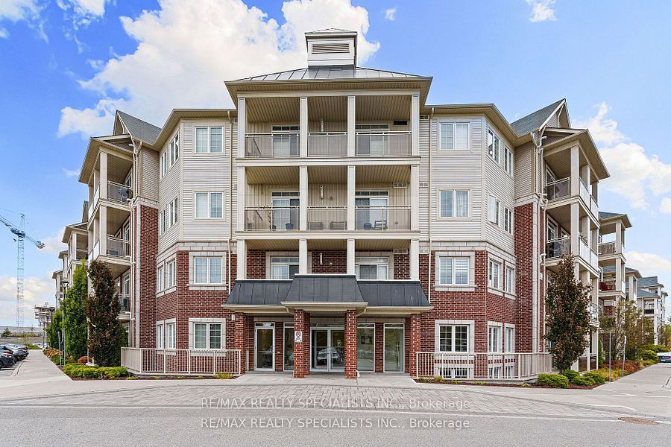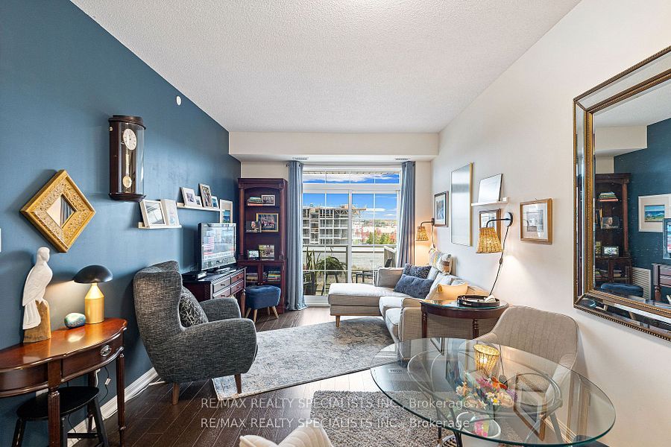Experience the best of modern living in the highly sought-after Aspen Spring complex! This bright,corner unit features a spacious, open-concept layout flooded with natural light. The versatile den can easily be transformed into a second bedroom. Enjoy the stylish upgrades, including elegant flooring and a beautifully updated kitchen complete with a breakfast bar and large pantry.Conveniently located near the elevator, this unit offers two parking spaces just steps from the entrance. Embrace a serene lifestyle in this welcoming and peaceful neighborhood!
Refrigerator, Stove, Dishwasher, Washer And Dryer. Great Location and excellent Amenities And Close To Shops, Grocery, Schools, and parks and within walking distance to the future GO station.
