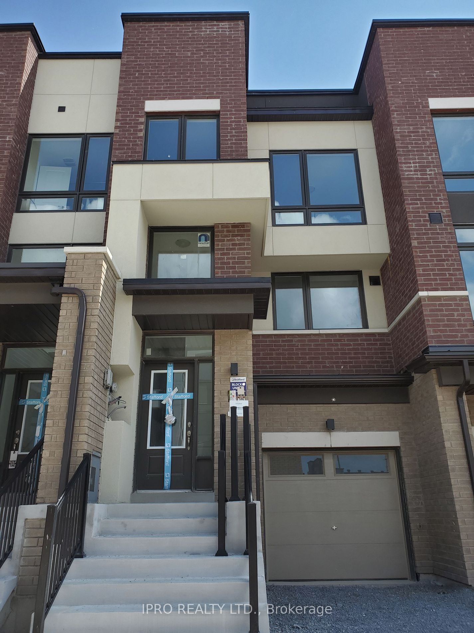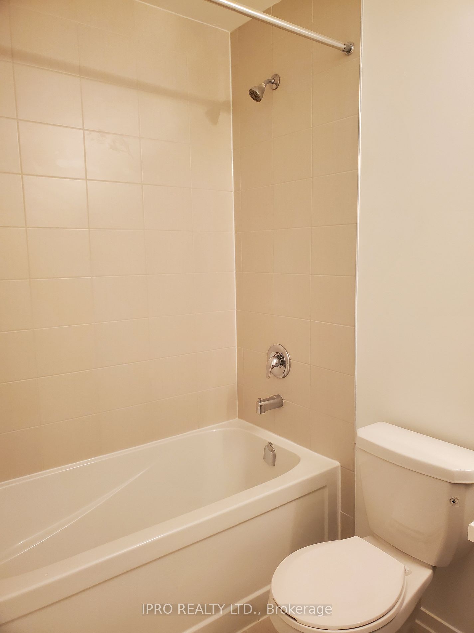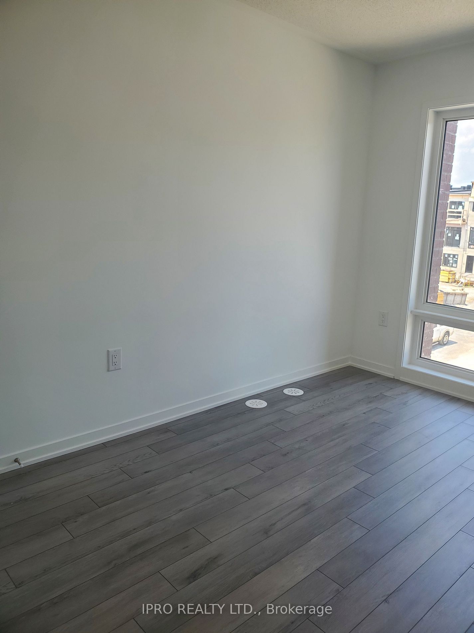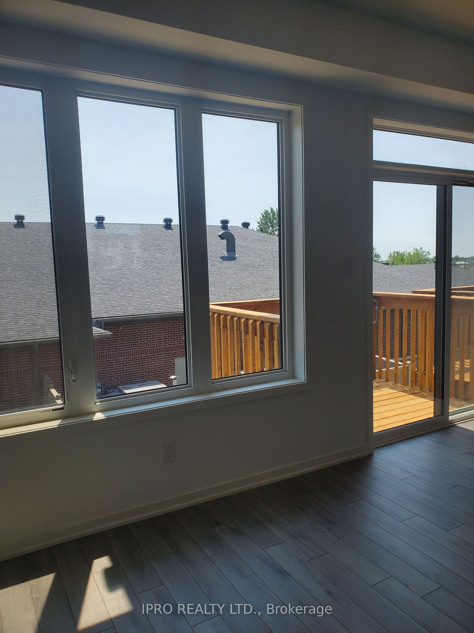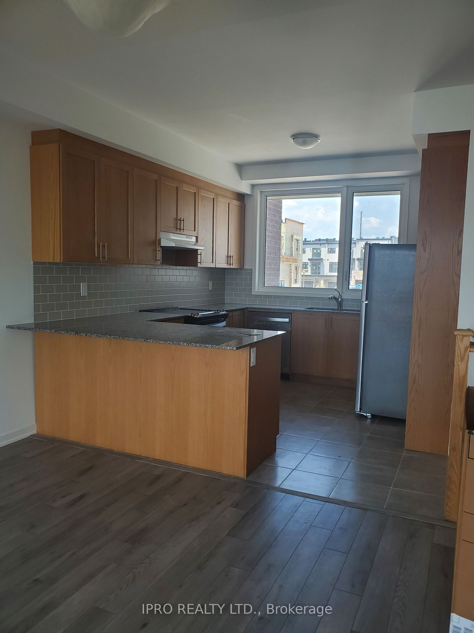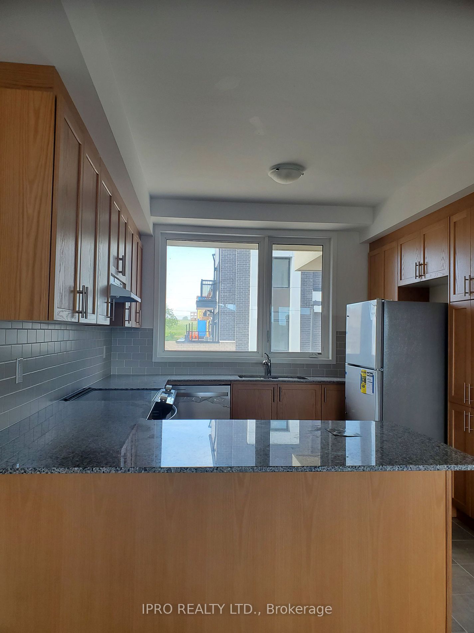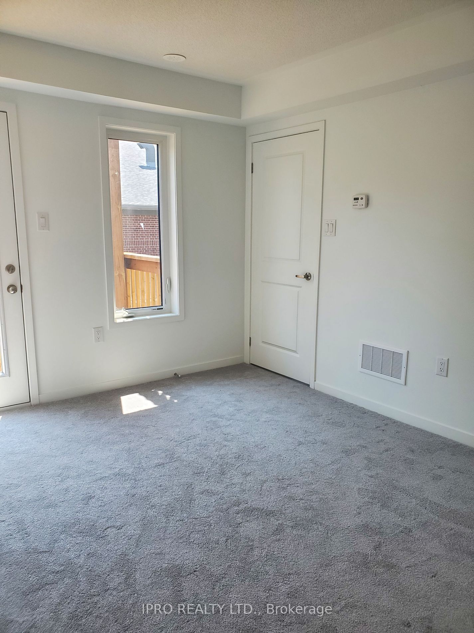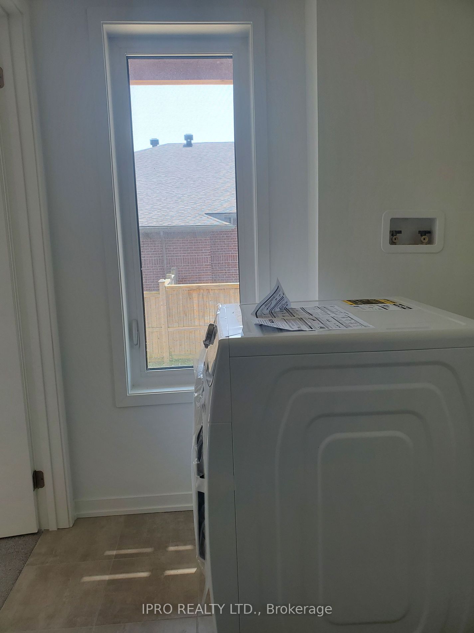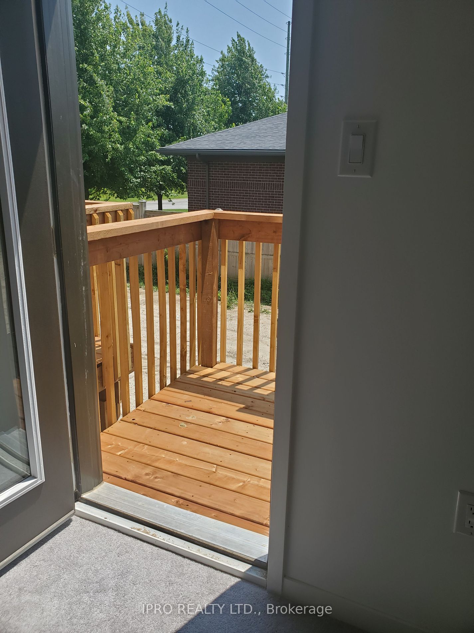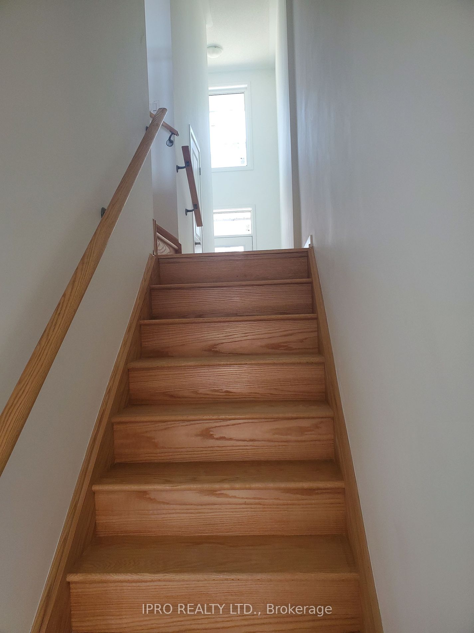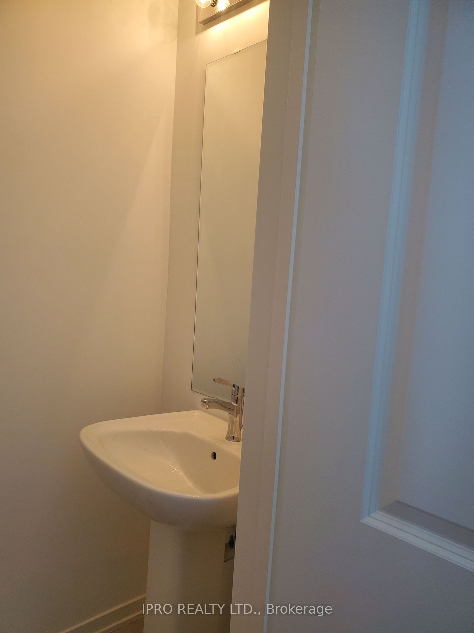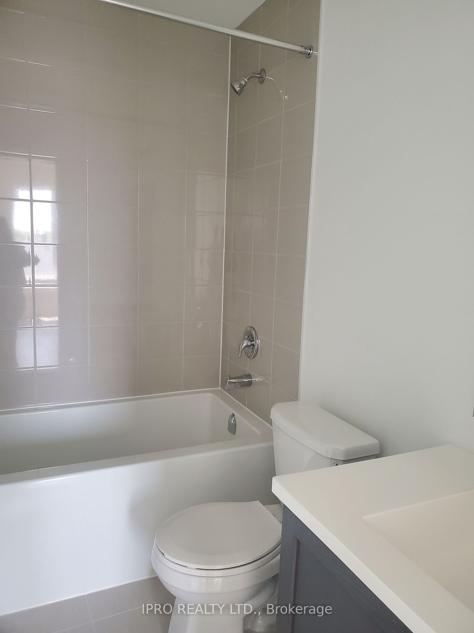Welcome to this almost new townhouse featuring three spacious bedroom and three modern bathrooms. With 9-foot celling's on the main floor, this home offers an airy and open feel, perfect for both relaxation and entertaining. The open concept kitchen boasts a stylish breakfast bar, making it a delightful space for culinary enthusiasts. Located in a peaceful neighborhood, you'll enjoy the convenience of being close to a variety of amenities, including shopping, restaurants, and public transit. Additionally, Durham College and schools are just minutes away, making this the ideal location for families and students alike. Don't miss the opportunity to make this beautiful townhouse your new home!
797 Heathrow Path #033
Samac, Oshawa, Durham $2,999 /mthMake an offer
3 Beds
3 Baths
1800-1999 sqft
1 Spaces
LaundryEnsuite
N Facing
- MLS®#:
- E9386972
- Property Type:
- Condo Townhouse
- Property Style:
- 3-Storey
- Area:
- Durham
- Community:
- Samac
- Added:
- October 05 2024
- Status:
- Active
- Outside:
- Brick
- Year Built:
- Basement:
- Unfinished
- Brokerage:
- IPRO REALTY LTD.
- Pets:
- Restrict
- Intersection:
- Conlin Rd E & Wilson Rd N
- Rooms:
- 6
- Bedrooms:
- 3
- Bathrooms:
- 3
- Fireplace:
- N
- Utilities
- Water:
- Cooling:
- Central Air
- Heating Type:
- Forced Air
- Heating Fuel:
- Gas
| Living | 5.32 x 4.26m Laminate, W/O To Deck |
|---|---|
| Dining | 5.3 x 4.26m Laminate, Combined W/Great Rm |
| Kitchen | 1.86 x 3.72m Tile Floor, Stainless Steel Appl |
| Prim Bdrm | 3.17 x 4.87m Tile Floor, Stainless Steel Appl, Window |
| 2nd Br | 2.43 x 3.35m Laminate, 4 Pc Ensuite, Balcony |
| 3rd Br | 2.74 x 2.86m Laminate, Window, Closet |
Sale/Lease History of 797 Heathrow Path #033
View all past sales, leases, and listings of the property at 797 Heathrow Path #033.Neighbourhood
Schools, amenities, travel times, and market trends near 797 Heathrow Path #033Insights for 797 Heathrow Path #033
View the highest and lowest priced active homes, recent sales on the same street and postal code as 797 Heathrow Path #033, and upcoming open houses this weekend.
* Data is provided courtesy of TRREB (Toronto Regional Real-estate Board)
