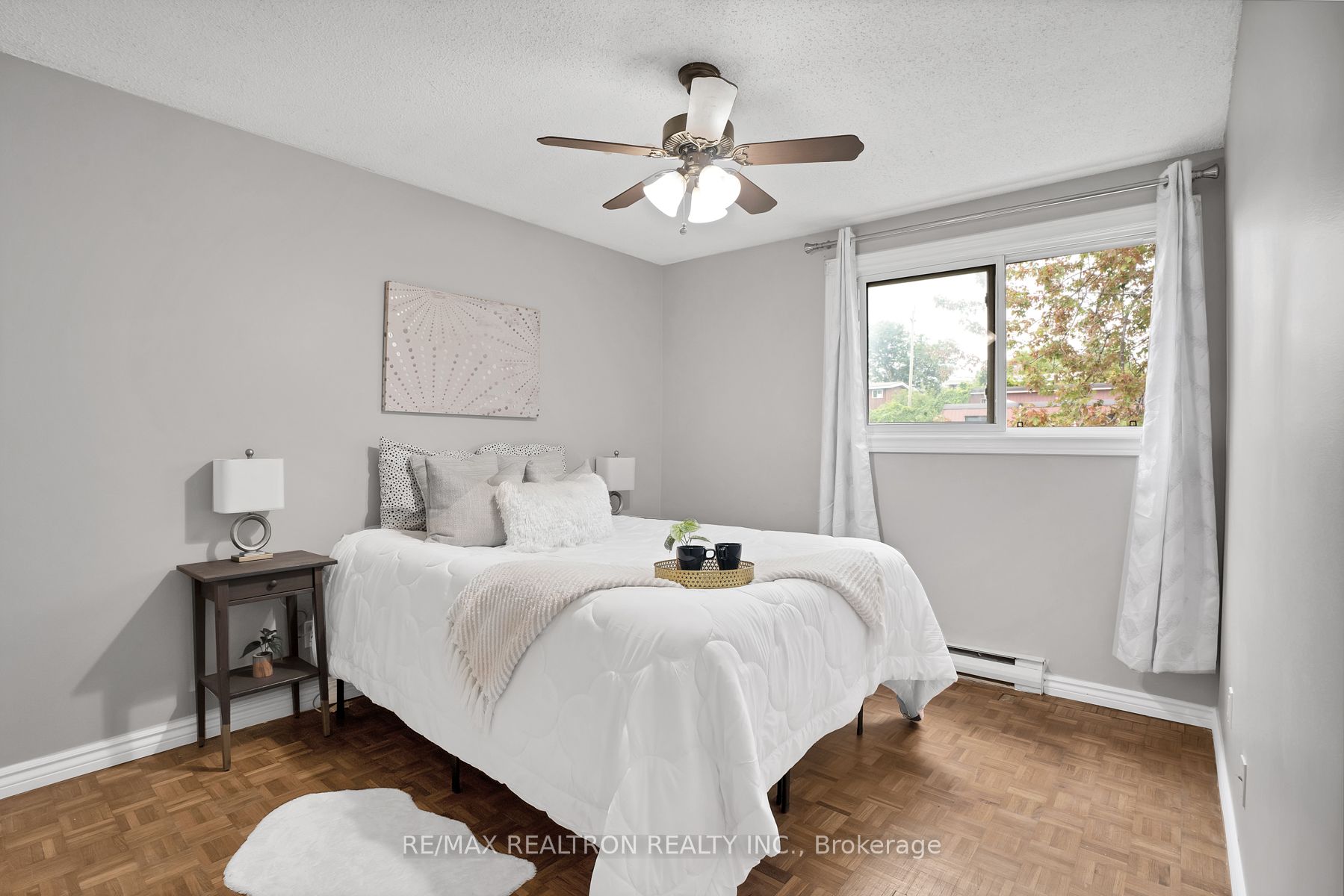Renovated 3 Bedroom Townhome with All Utilities Included! This lovely home boasts not one but two spacious living areas, is ready to embrace you with comfort and style. With a recent paint upgrade that lends a chic and contemporary ambiance, this residence is a true embodiment of modern living. Newer Stove (2023) and Washer and Dryer (2022). Close to shops, transit, parks, school and highway 401. Plenty of visitor parking for you guests. Comes with a private yard for your outdoor enjoyment. Centrally located near schools, parks, and amenities. Don't miss the opportunity to call this beautifully updated space your home.
No Pets. No Smokers













