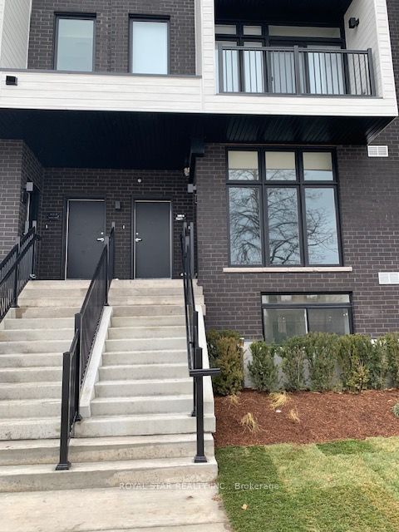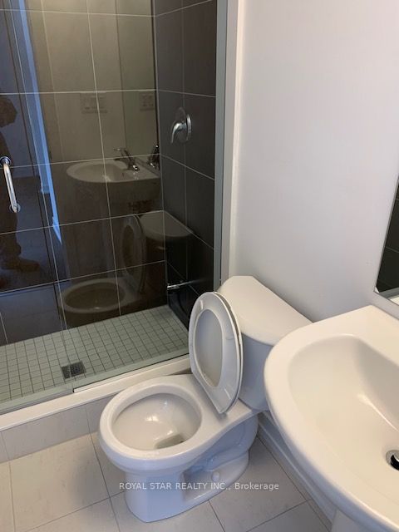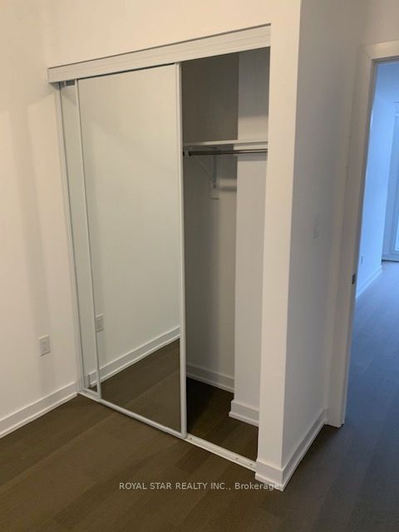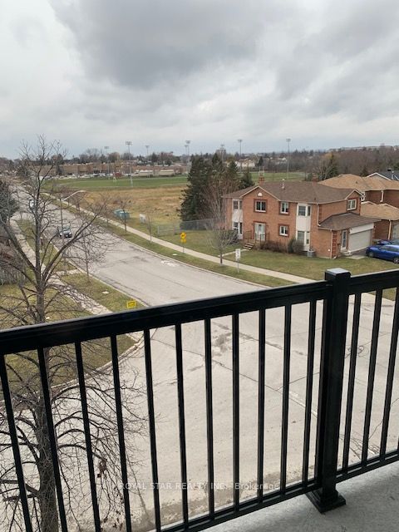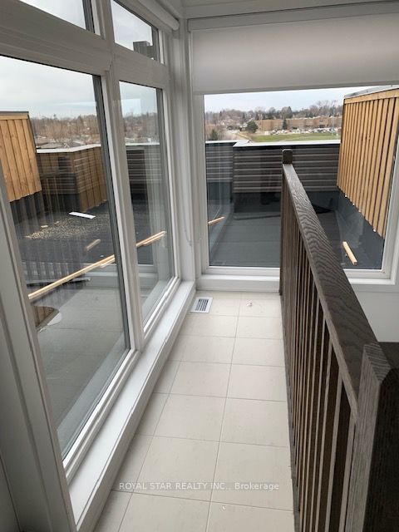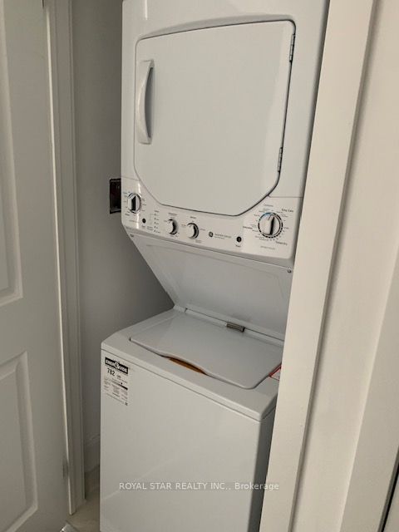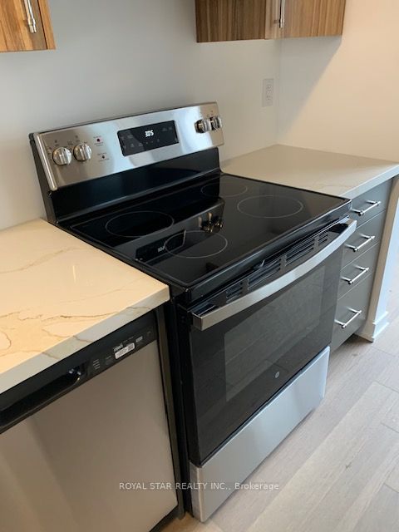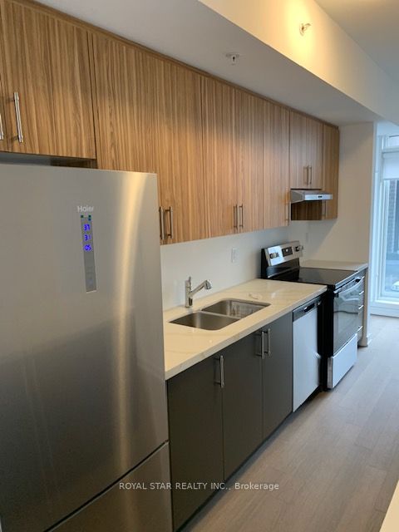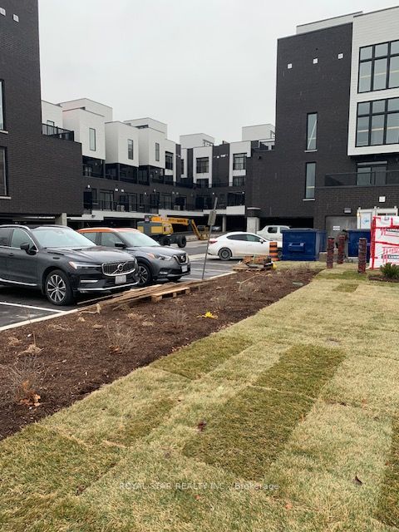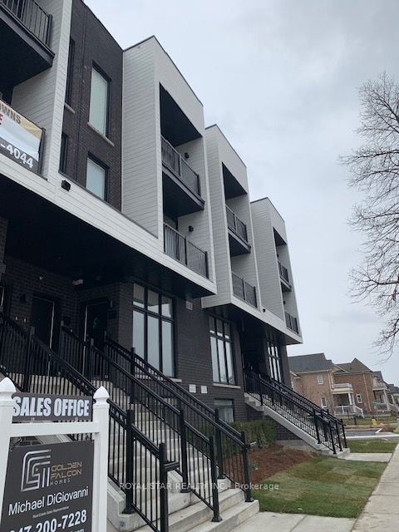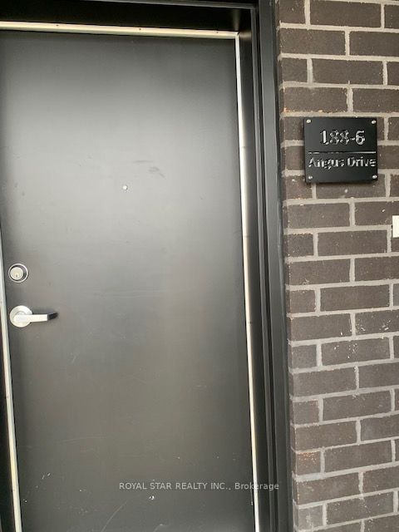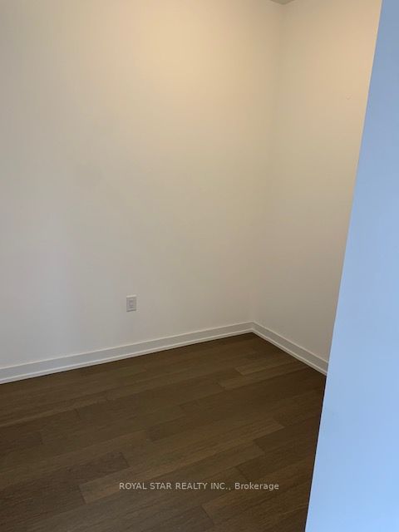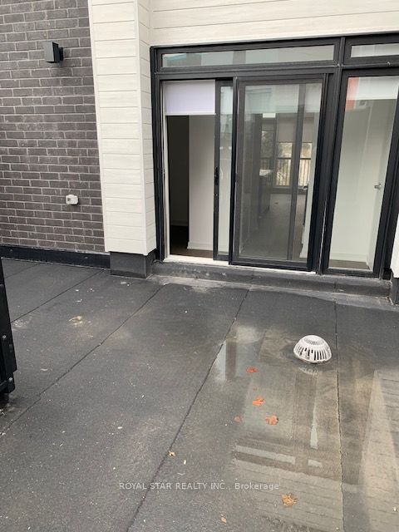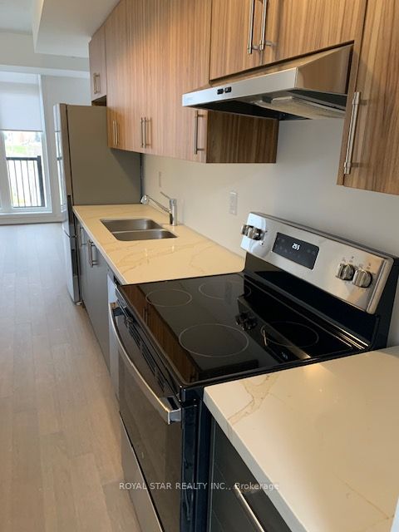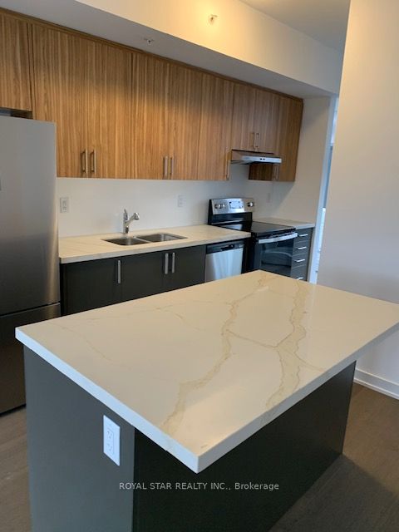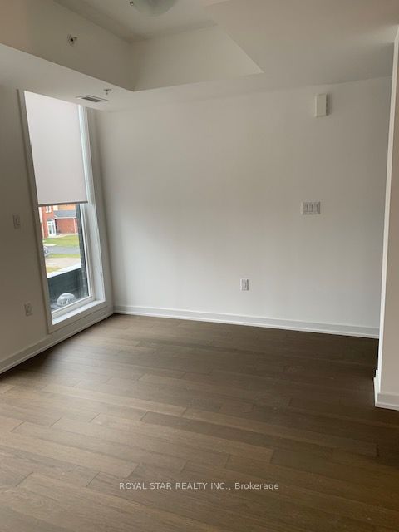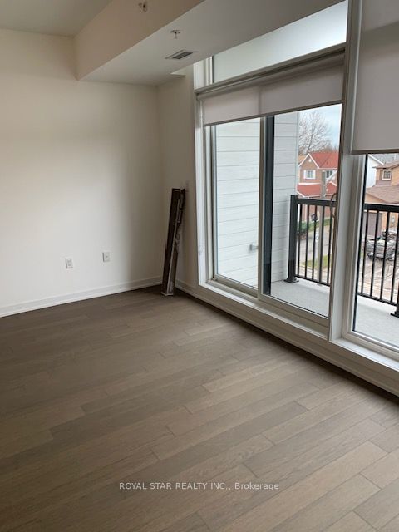Brand new 2 BR + Den, 2 WR condo townhouse. Ideally located in central Ajax with easy access to transit, highway 401, shopping, gym, school and other amenities. Bright, open concept unit on two floors plus wide open terrace on roof. Main floor has walk-out balcony. Modern kitchen with large island and ample cabinet for storage. Includes in-unit laundry with stacked washer/dryer. Designated parking spot included. Den is ideal for home office, nursery or reading room. This new, ultra modern and stylish townhouse combines comfort, convivences and contemporary living with all amenities nearby.
Tenant pays all utilities 100%
