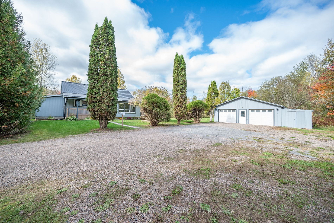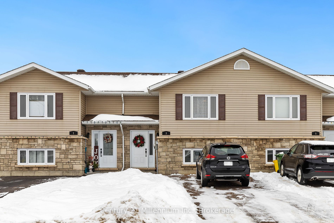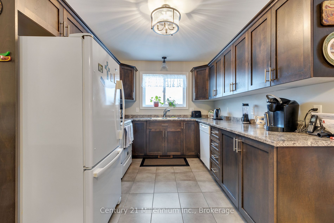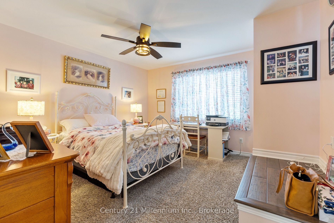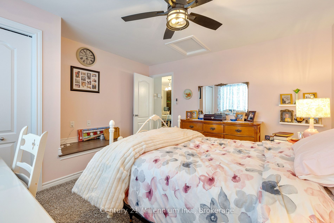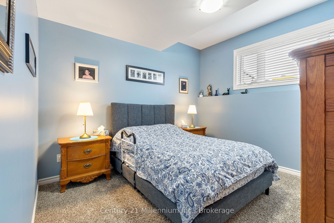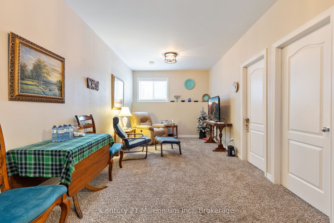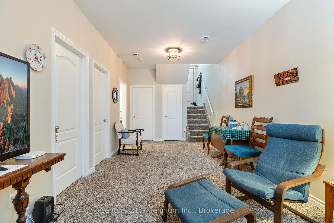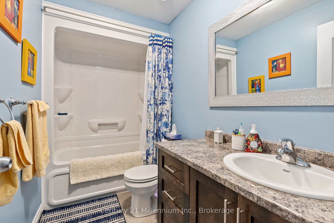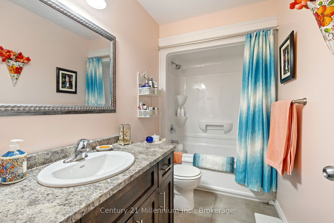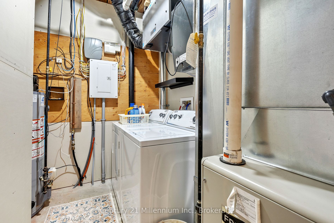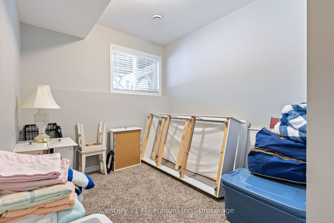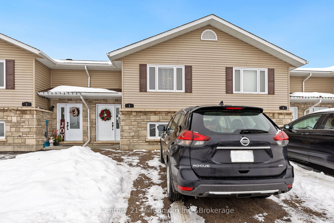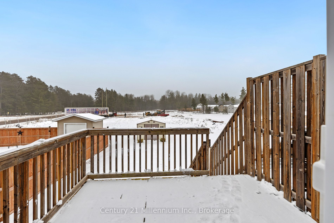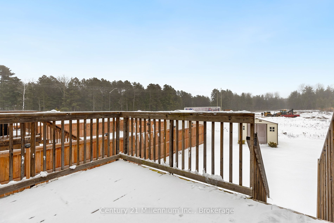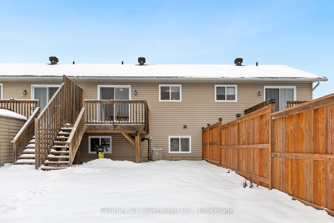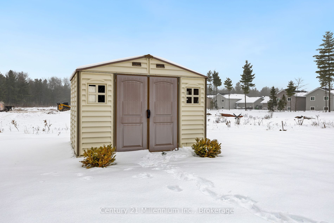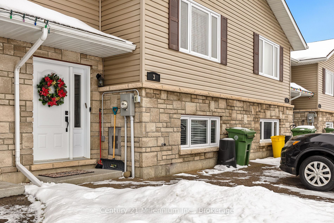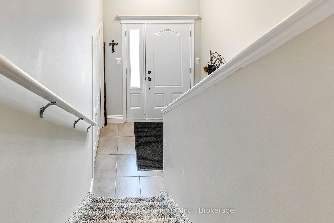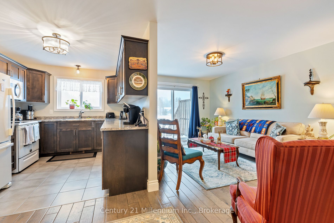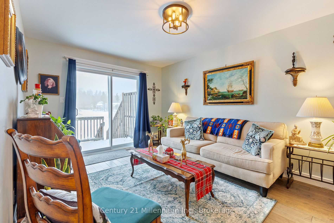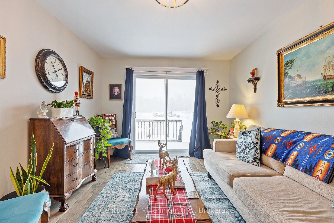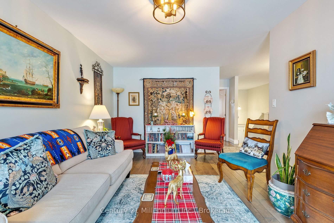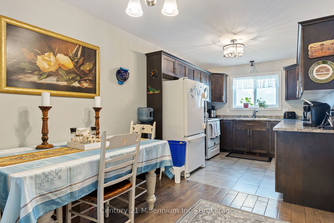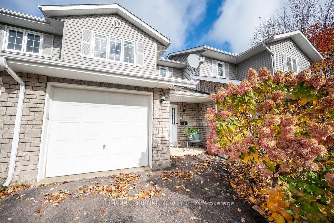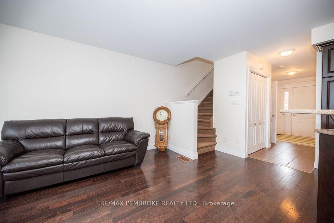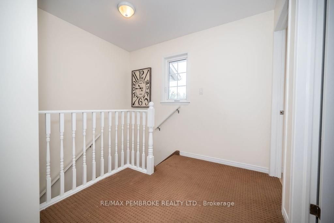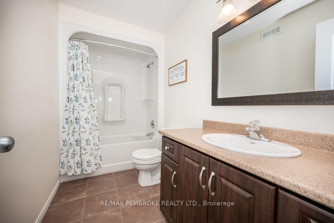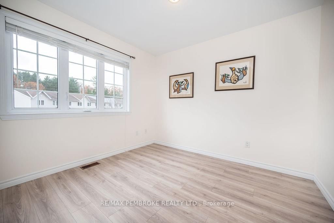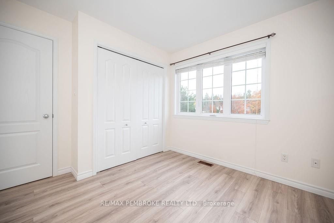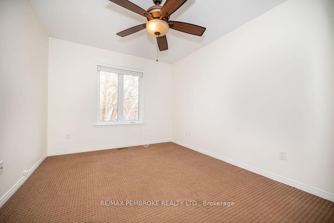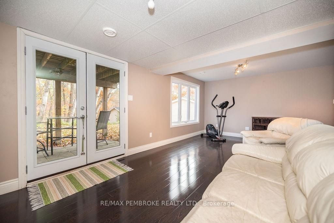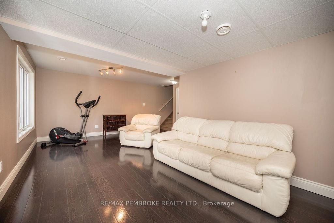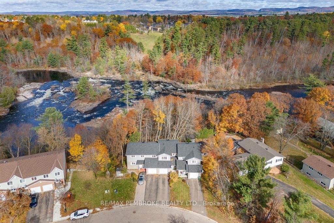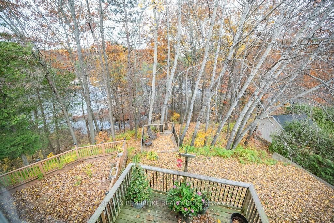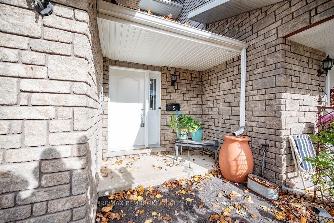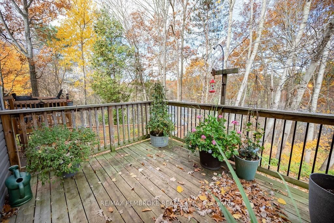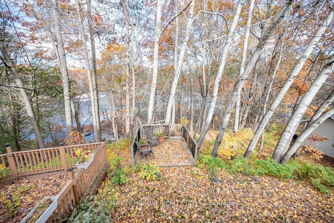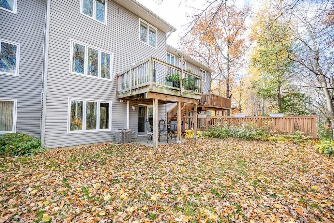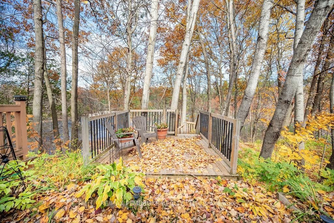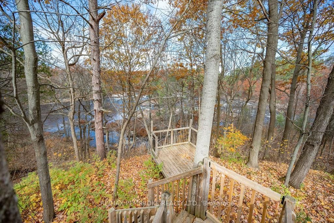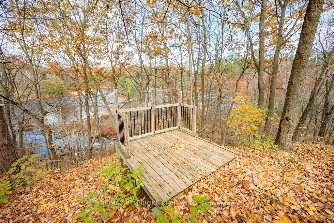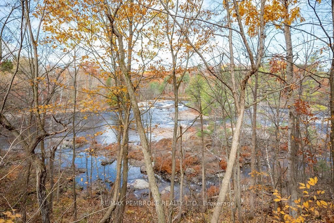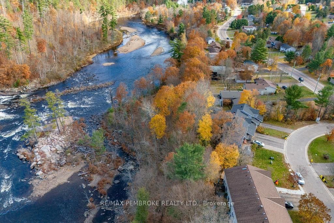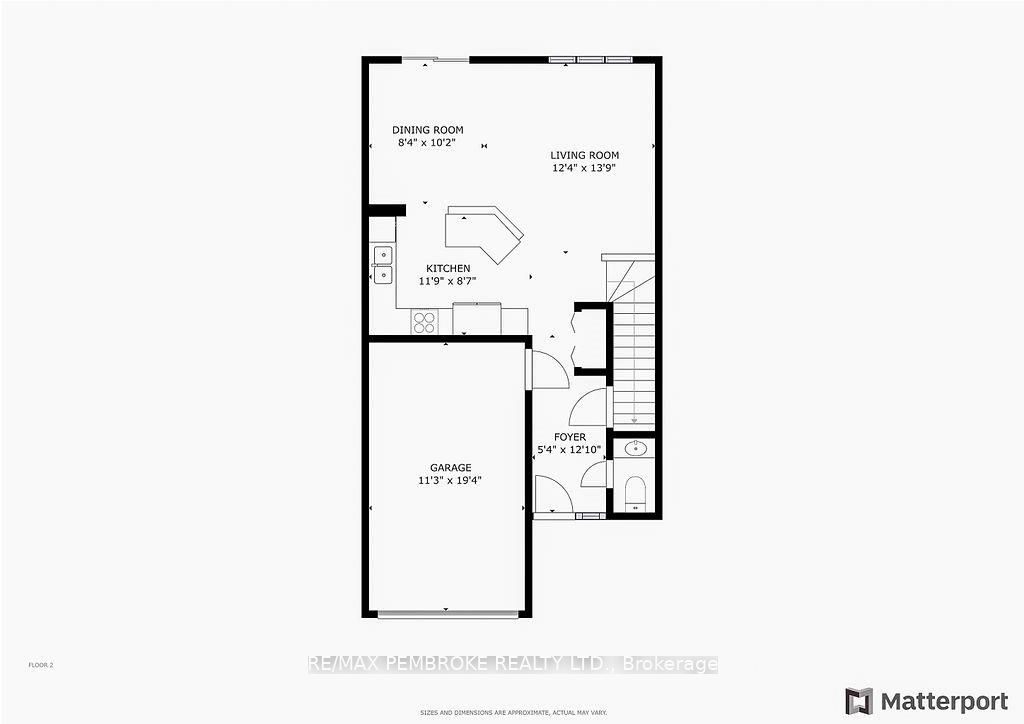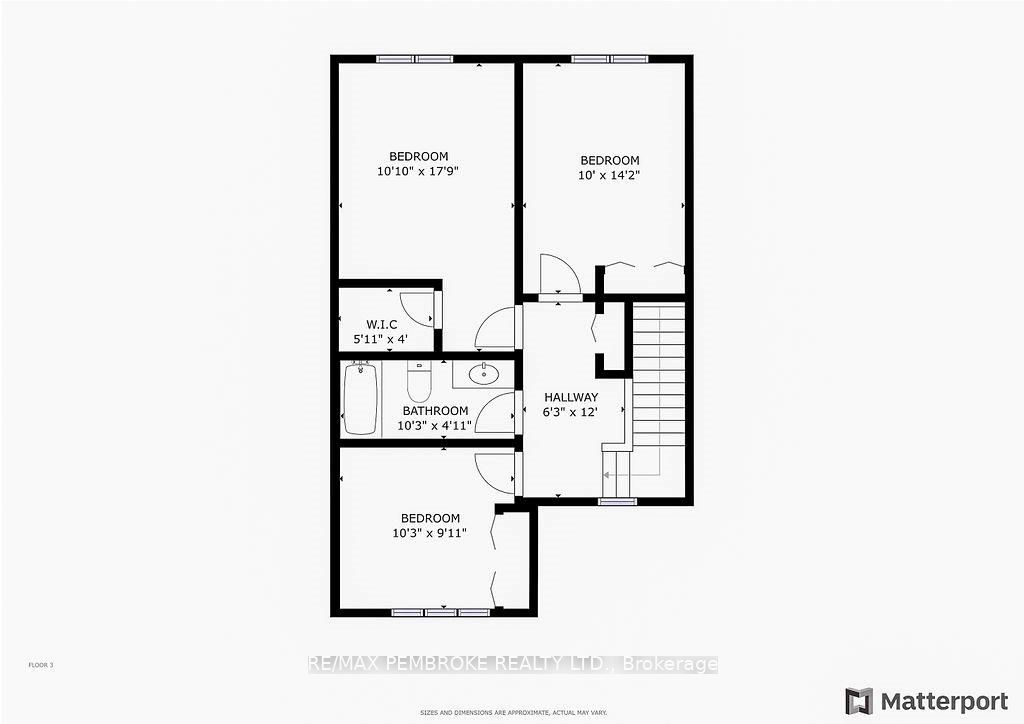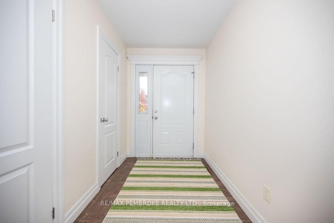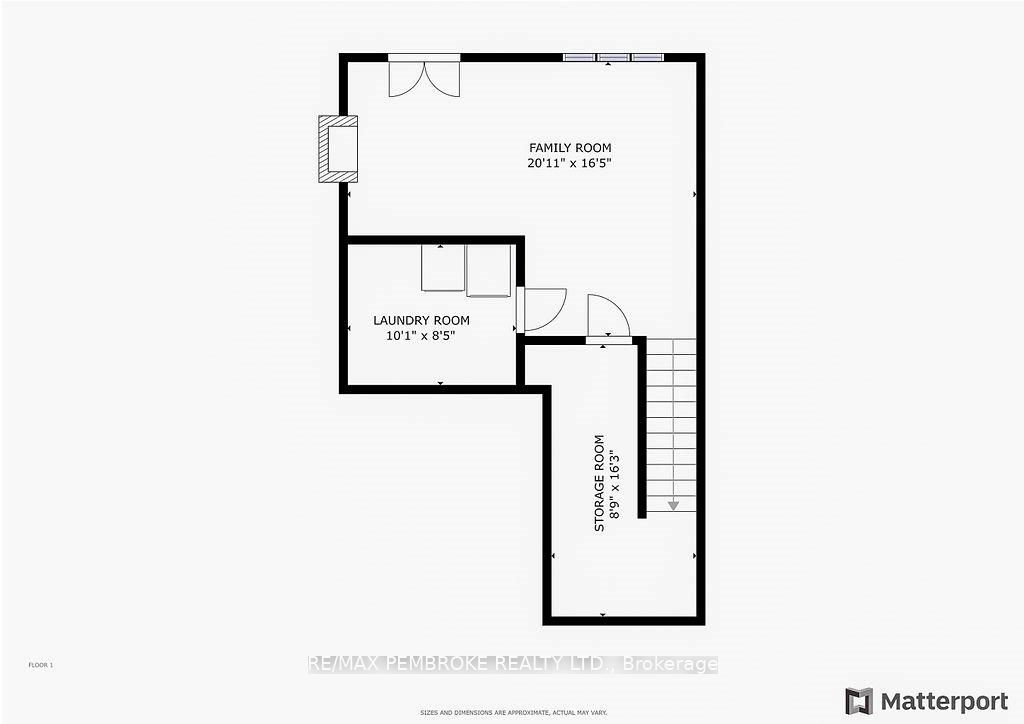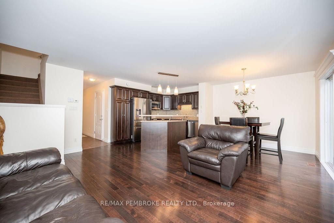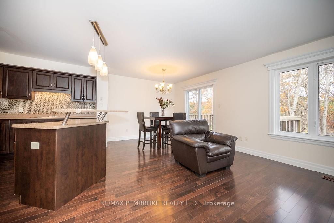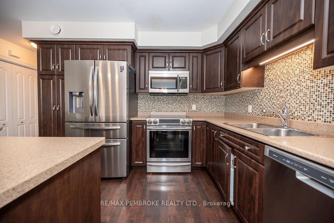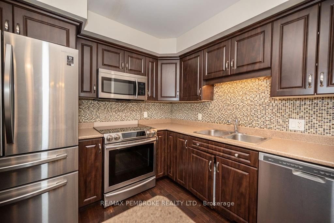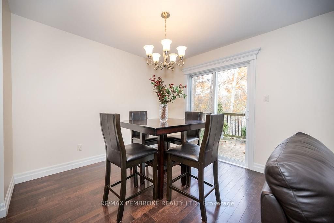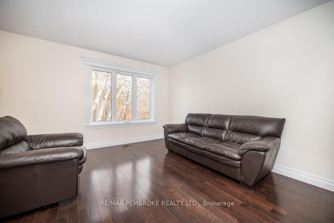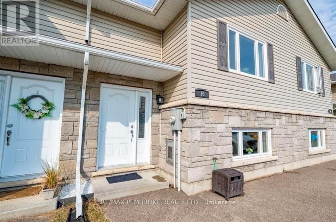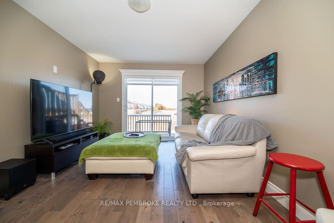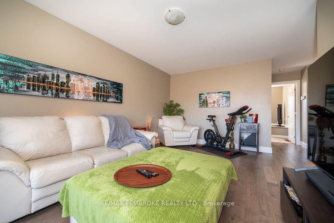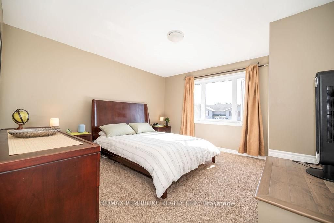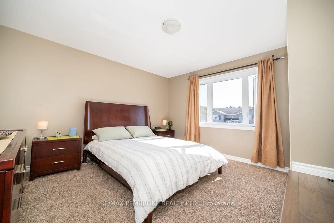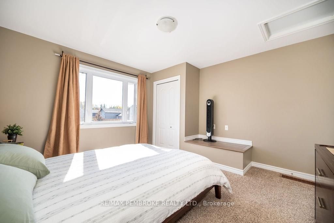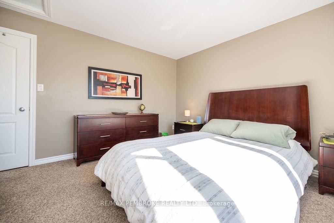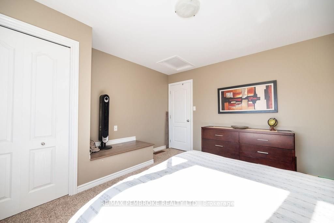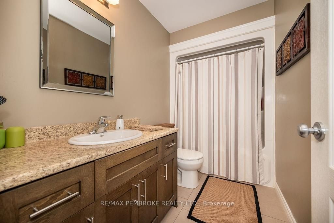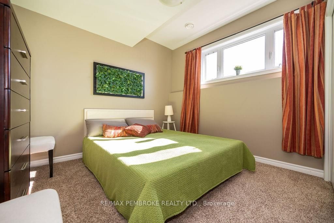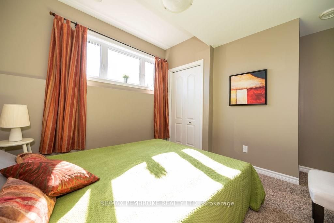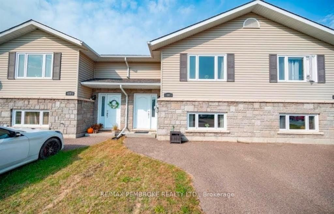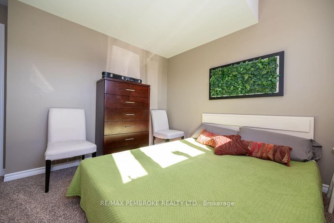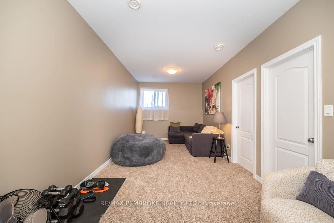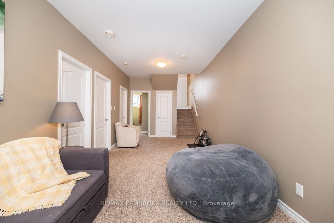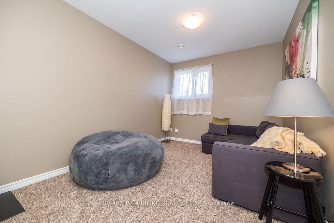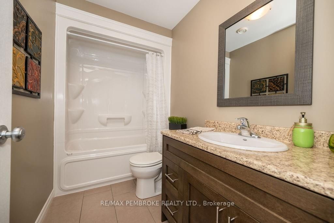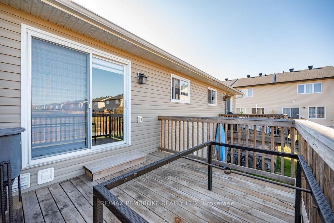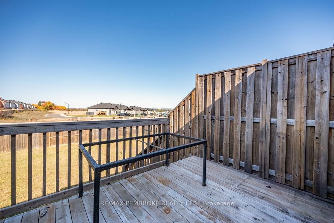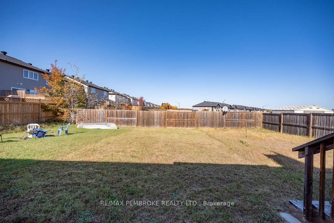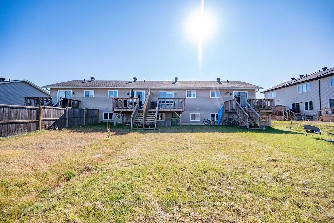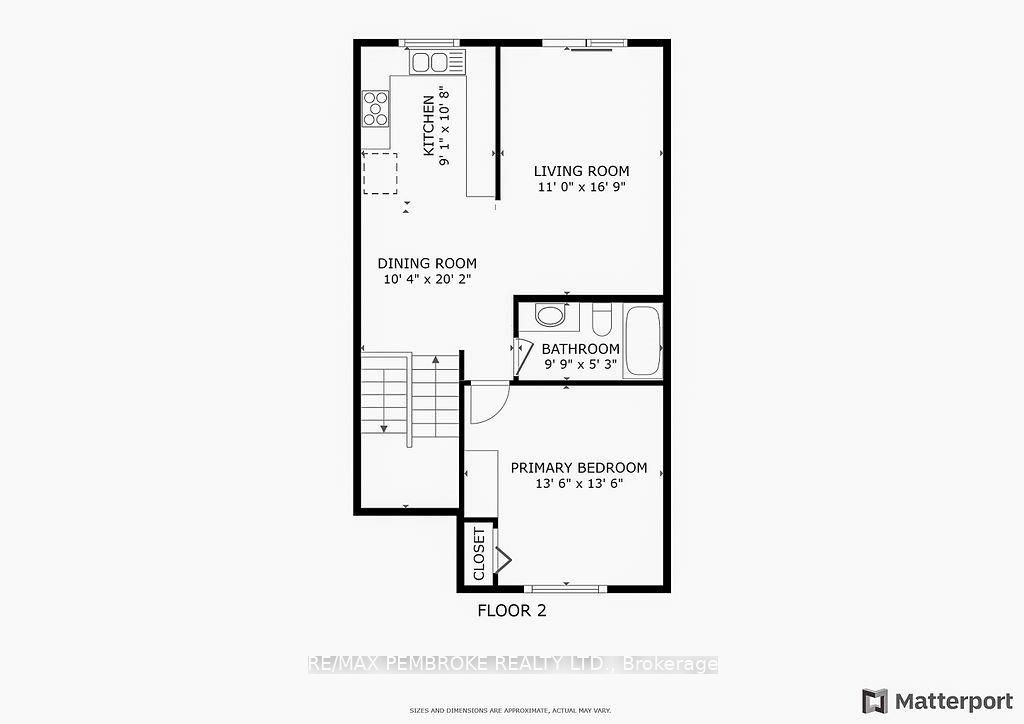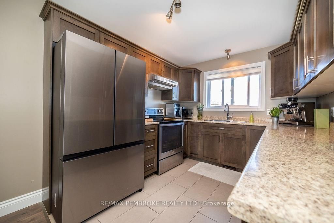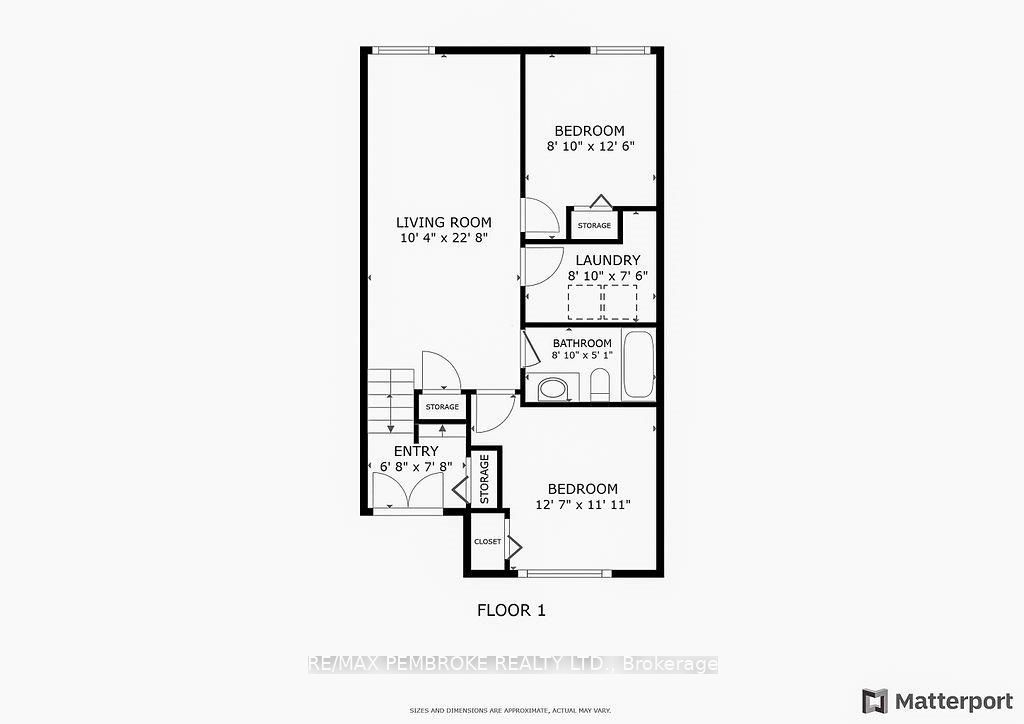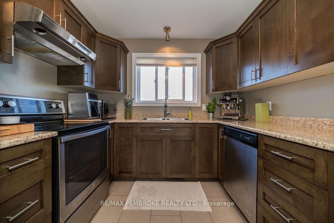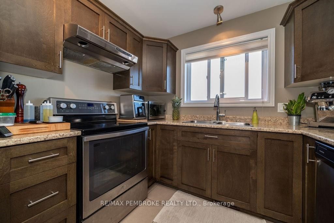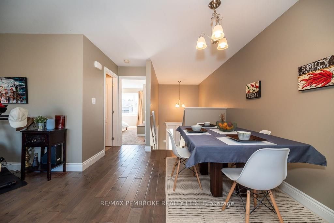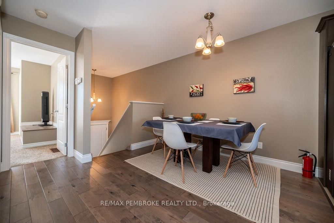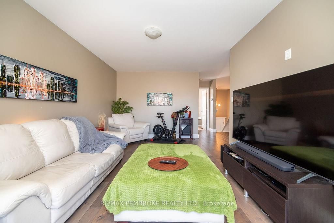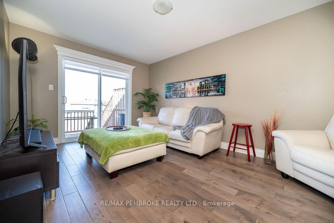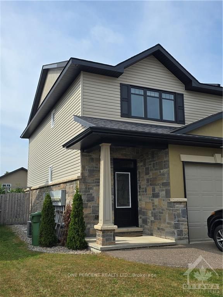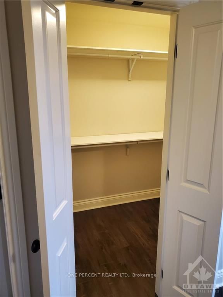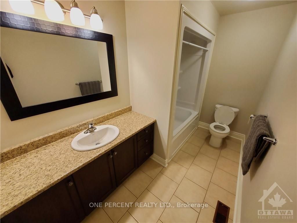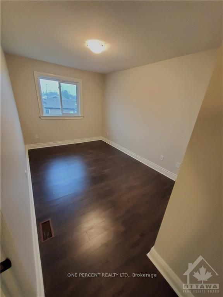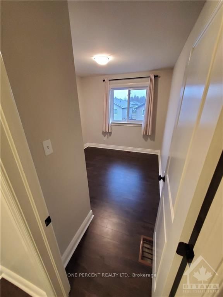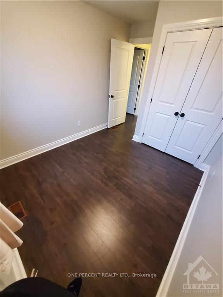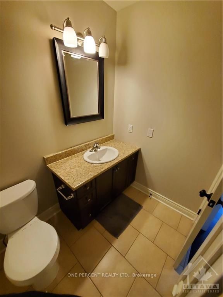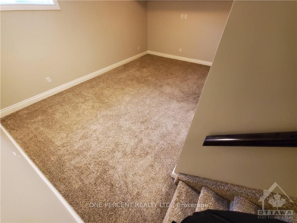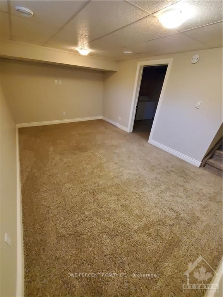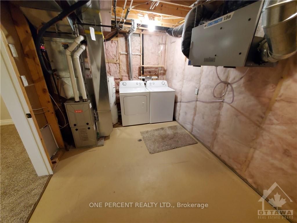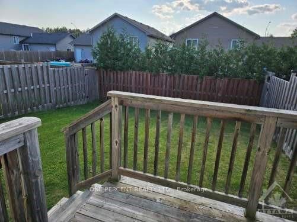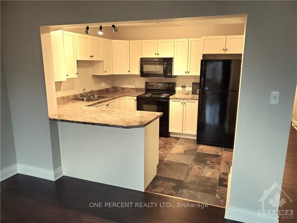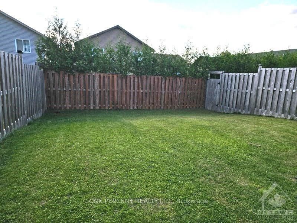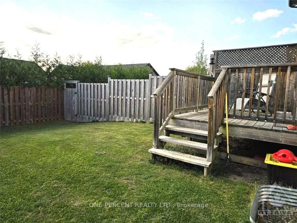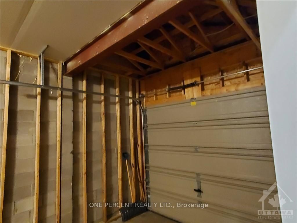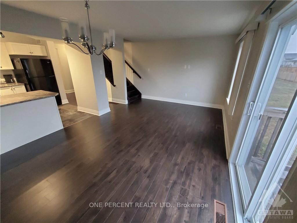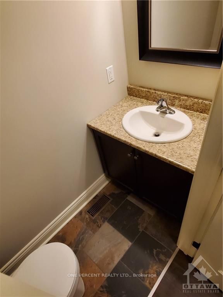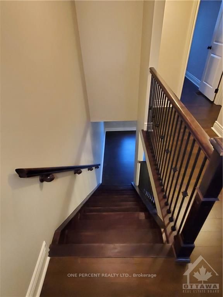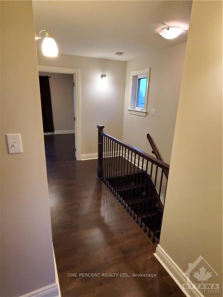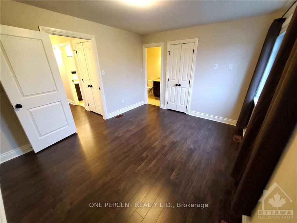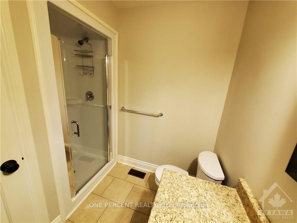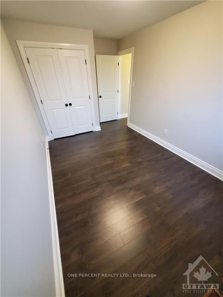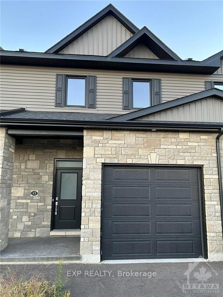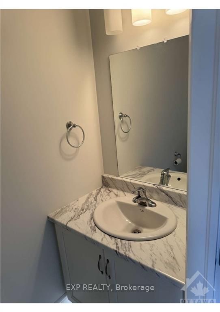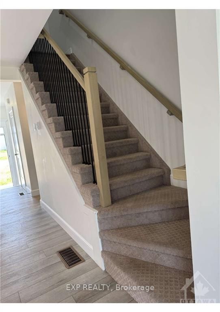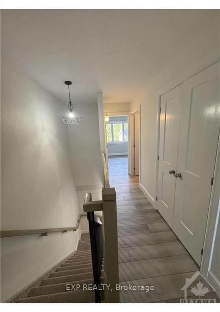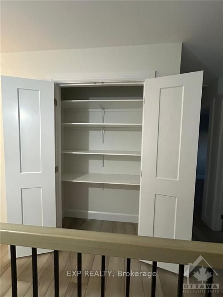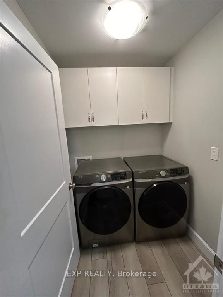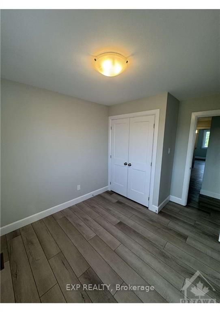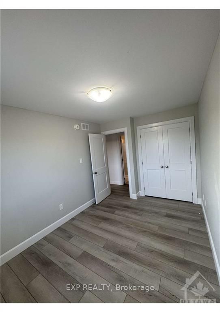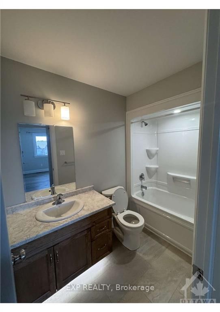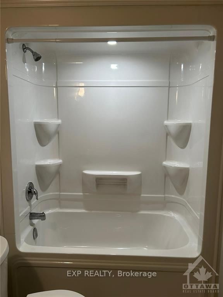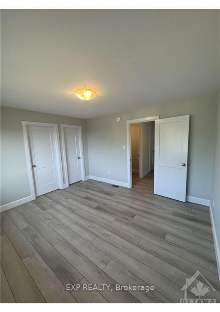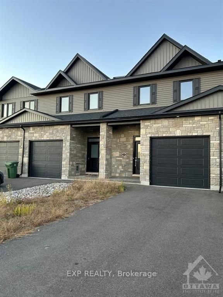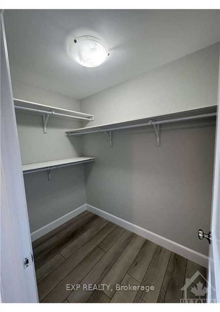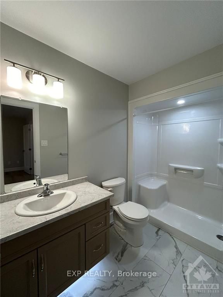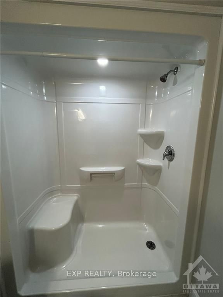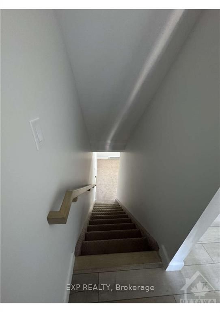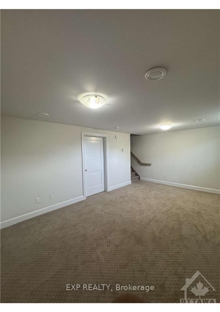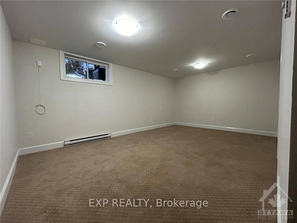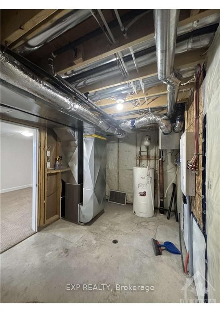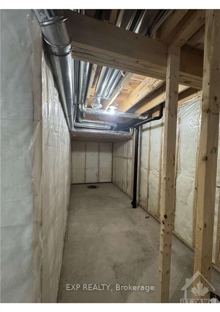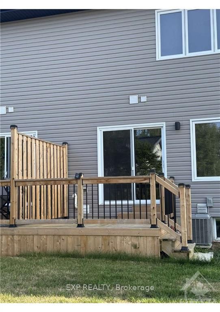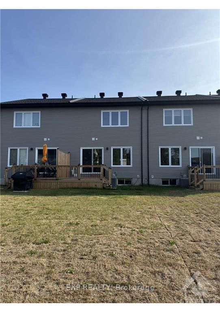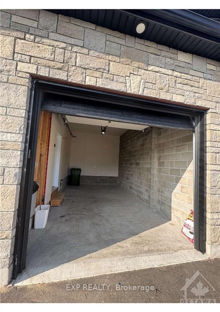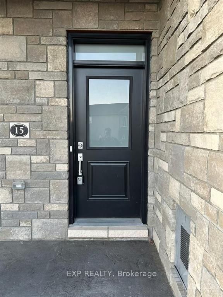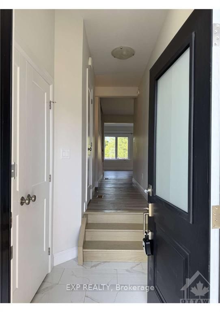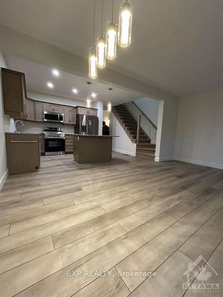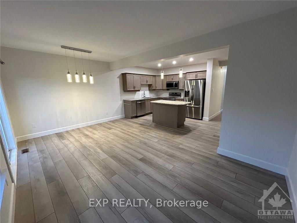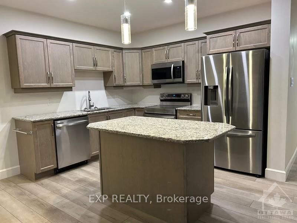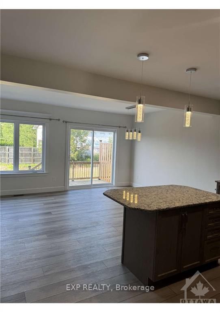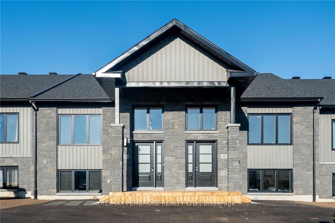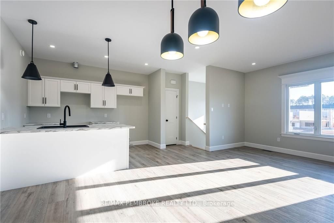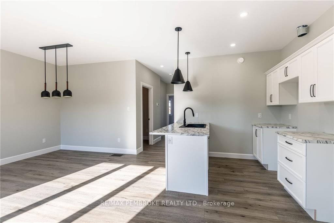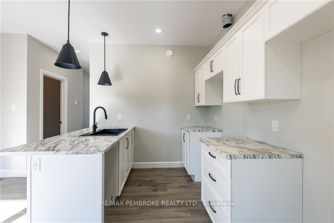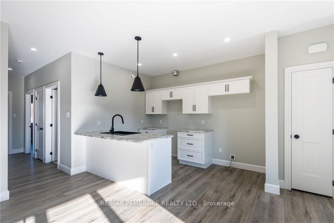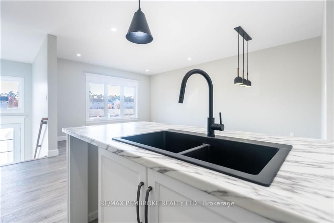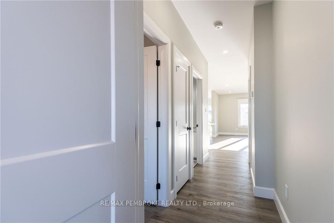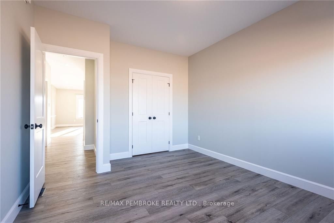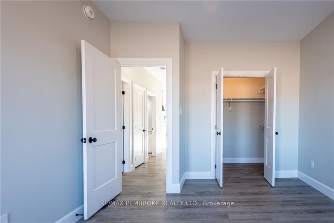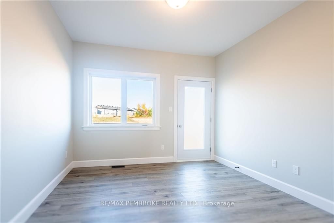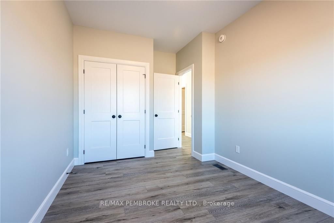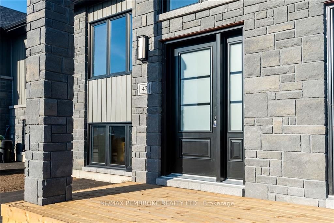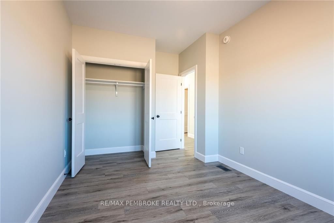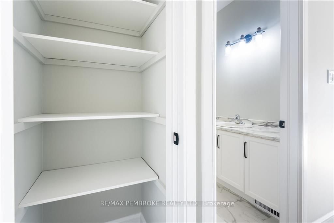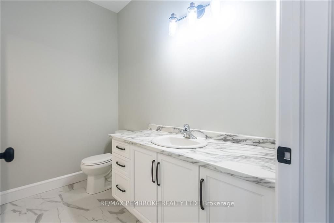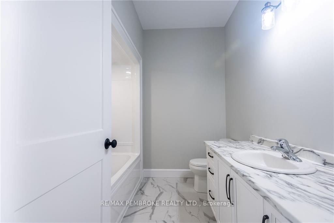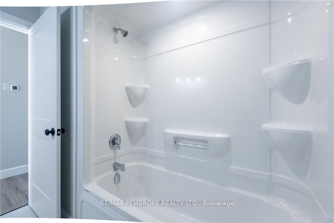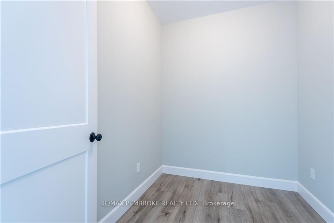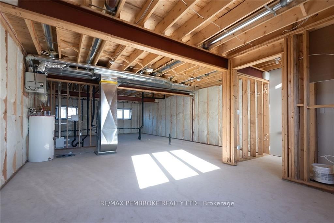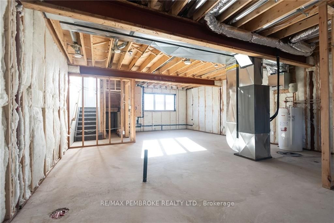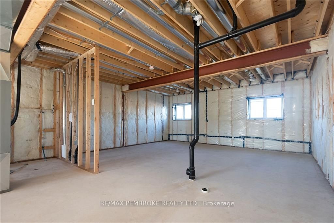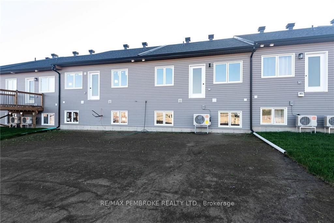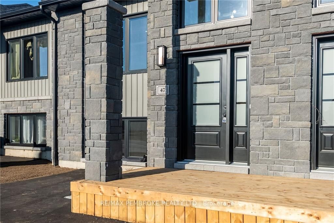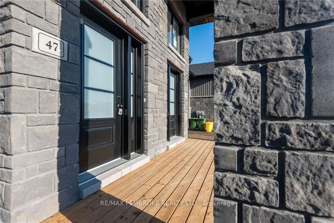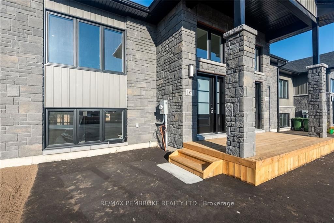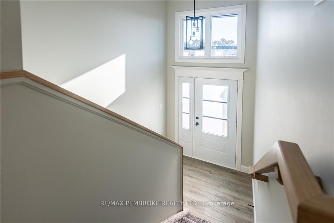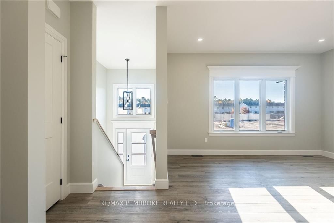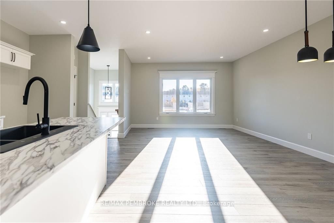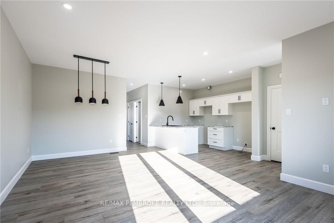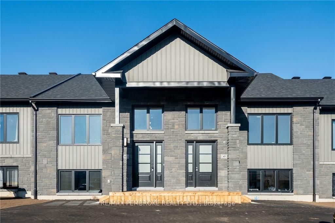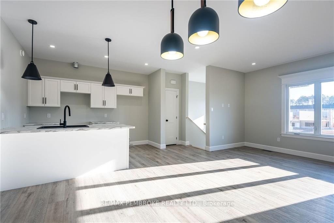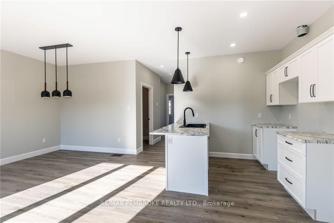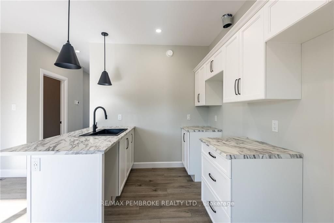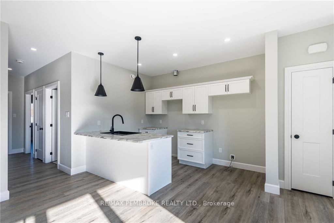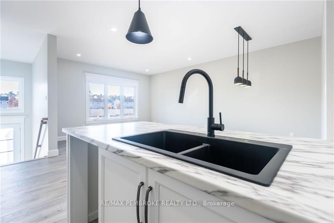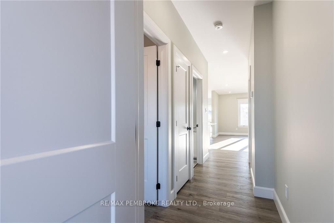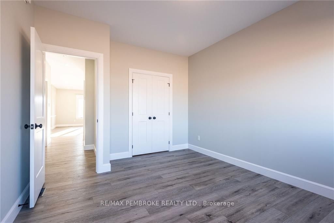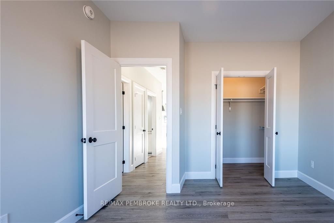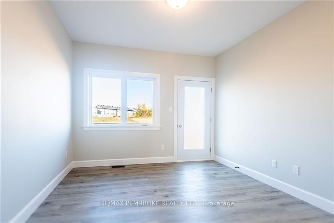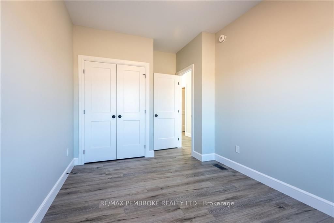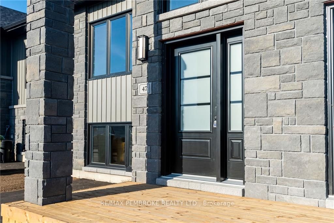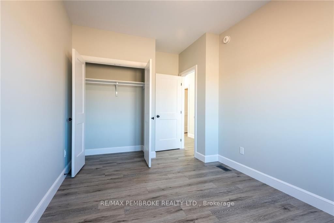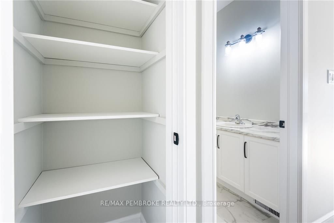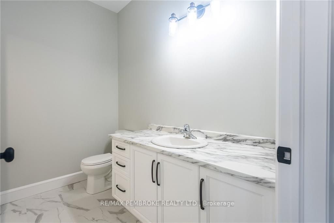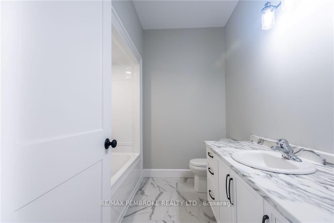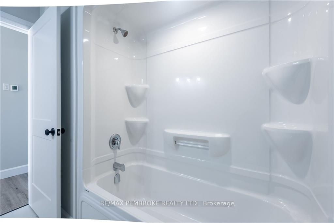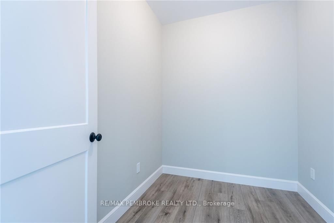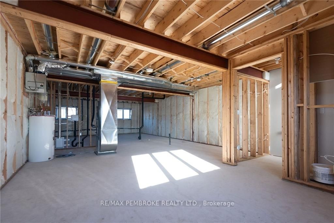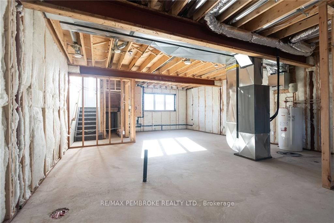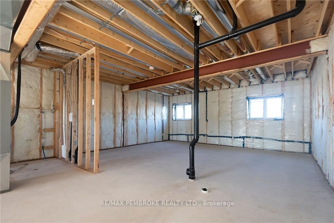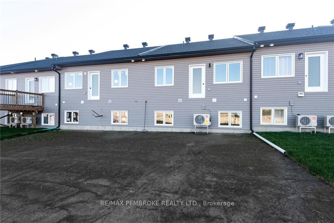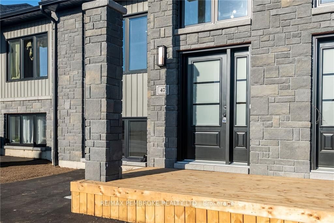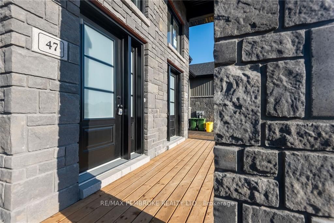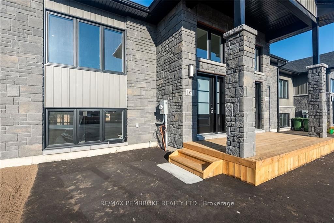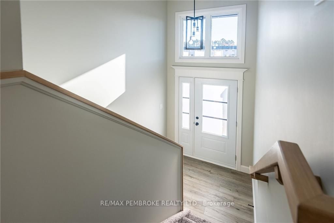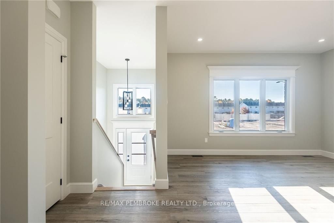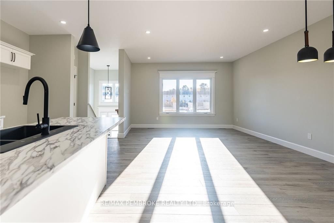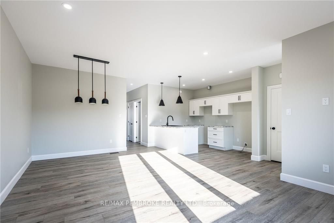Easy Compare [9]
XX Shady LaneSold: a day ago - December 31 2024 |
3 William Thomas DrActive$419,900 |
5 VERMONTActive$484,900 |
16 WILLIAM THOMAS DrActive$399,900 |
12 MCNAMARA StActive$467,500 |
15 CHAD StActive$519,000 |
47 SAMANTHA CresActive$419,900 |
45 SAMANTHA CresActive$419,900 |
XX DORAN RdSold: 7 months ago - May 23 2024 |
|
|---|---|---|---|---|---|---|---|---|---|
|
|
|
|
|
|
|
|
|
3
3
|
|
| For Sale | For Sale | For Sale | For Sale | For Sale | For Sale | For Sale | For Sale | For Sale | |
| Style | 1 1/2 Storey | Bungalow-Raised | 2-Storey | Sidesplit 3 | 2-Storey | 2-Storey | Bungalow-Raised | Bungalow-Raised | 2-Storey |
| Bedrooms | [please login] | 1 | 3 | 1 | 3 | 3 | 2 | 2 | [please login] |
| Baths | [please login] | 2 | 2 | 2 | 3 | 3 | 1 | 1 | [please login] |
| SQFT | [please login] | [please login] | |||||||
| Basement | Finished Full | Full Part Fin | Finished Full | Full Part Fin | Finished Full | Full Unfinished | Full Unfinished | ||
| Garage spaces | [please login] | 1 | 1 | 2 | [please login] | ||||
| Parking | [please login] | 2 | 2 | 2 | 2 | 2 | [please login] | ||
| Lot |
130 20 |
110 22 |
119 21 |
107 29 |
127 19 |
127 22 |
127 22 |
||
| Taxes | [please login] | [please login] | |||||||
| Facing | [please login] | [please login] | |||||||
| Details |
Turnkey & affordable, this freehold townhome is perfect for retirees, first time home buyers and investors! Cozy layout offers an open concept main level with primary bedroom and 4-piece bath. Sliding doors off of living room to deck with a 10 x 10 shed for outdoor equipment and extra storage. Lower level includes a second living space, 2 more generously sized bedrooms and a second 4-piece bathroom. Walking distance to Jack Pine Park, Boston Pizza, Petawawa Market Mall and more. Make home ownership easy with low maintenance living! |
Discover this inviting 3 bedroom, 2 bathroom townhome nestled on a quite street with serene views of the Petawawa River. The open concept main floor is perfect for entertaining featuring hardwood floors and a balcony that overlooks the river. Convenient half bath located on the main level. The second floor has 3 spacious bedrooms, full bathroom and the Primary bedroom has a walk-in closet. Central air unit replaced 2023, roof reshingled in 2022, this home is move in ready. Well maintained and freshly painted. All appliances stay with the home including the plug in electrical fireplace on the lower level. The Emerald Necklace Trail is a stone's throw away. Contact your real estate professional today for a viewing., Flooring: Hardwood, Flooring: Laminate |
Welcome to 16 William Thomas Drive in Petawawa! This inviting open-concept home features a comfortable main level with a spacious primary bedroom and a stylish four-piece bath. The dining and living areas flow seamlessly together, enhanced by patio door that opens up to a charming backyard, perfect for summer gatherings. Venture downstairs to discover two more bedrooms, a cozy living room, and another four-piece bath, providing ample space for family or guests. This home combines functionality with warmth, making it a wonderful place to create lasting memories. All written signed Offer must contain a 24 hour irrevocable., |
Welcome to 12 McNamara St! This charming end unit townhouse features three bedrooms and two and a half bathrooms across two levels. The welcoming open-concept main floor leads to a master bedroom complete with an ensuite, as well as two additional spacious bedrooms. The lower level includes a roomy recreation area, offering extra living space, along with laundry facilities and additional storage. Enjoy the benefits of a fully fenced yard and attached single car garage.***, Flooring: Hardwood, Flooring: Ceramic. |
Welcome to this lovely home, a well-appointed townhouse offering a functional layout and comfortable living spaces. The main level features a bright living room, a dining area perfect for gatherings, and a kitchen. A convenient 2-piece bathroom is also located on this floor. Step outside from the dining area onto the private back deck, ideal for outdoor relaxation and barbecues. On the second floor, the spacious primary bedroom offers a walk-in closet and a private ensuite bathroom. Two additional well-sized bedrooms share a full bathroom, complete with the convenience of an in-suite washer and dryer. The lower level is fully finished, providing a recreational family room. This home offers both comfort and flexibility, making it perfect for families or those looking to expand. Comes with all appliances and is move-in ready. Quick closing is available for your convenience. Book your showing today!, Flooring: Laminate |
.Welcome to Samantha Crescent which is home to modern and low maintenance townhomes; this model is presently finished and ready for occupancy. The finished main level offers a bright open concept plan with living room, dining room and kitchen.There are two large bedrooms, a full bathroom, as well as main level storage or pantry space for added convenience. Efficient electric heat pump offers heating and cooling through forced air system throughout the home to keep you comfortable year round. The bathroom will have stylish tile, and all other areas will haveluxury vinyl plank flooring which is both waterproof and scratch resistant. The lower level can be finished for an additional cost dependent on Buyersselections. Deck can be added for additional cost, and is accessed through one of the main level bedrooms. Main floor is approximately 1058 sq.ft per builders plans. 7 year Tarion New Home Warranty. 24 hour irrevocable on any written offer |
The photo shown are of 47 Samantha Crescent, this home will be finished similarly and in mirror image .Welcome to Samantha Crescent which is home to modern and low maintenance townhomes. The finished main level offers a bright open concept plan with living room, dining room and kitchen.There are two large bedrooms, a full bathroom, as well as main level storage or pantry space for added convenience. Efficient electric heat pump offers heating and cooling through forced air system throughout the home to keep you comfortable year round. The bathroom will have stylish tile, and all other areas will haveluxury vinyl plank flooring which is both waterproof and scratch resistant. The lower level can be finished for an additional cost dependent on Buyersselections. Deck can be added for additional cost, and is accessed through one of the main level bedrooms. Main floor is approximately 1058 sq.ft per builders plans. 7 year Tarion New Home Warranty. 24 hour irrevocable on any written offer. |
||
| Swimming pool | |||||||||
| Features | |||||||||
| Video Tour | |||||||||
| Mortgage |
[Local Rules Require You To Be Signed In To See This Listing] |
Purchase: $419,900 Down: Monthly: |
Purchase: $484,900 Down: Monthly: |
Purchase: $399,900 Down: Monthly: |
Purchase: $467,500 Down: Monthly: |
Purchase: $519,000 Down: Monthly: |
Purchase: $419,900 Down: Monthly: |
Purchase: $419,900 Down: Monthly: |
[Local Rules Require You To Be Signed In To See This Listing] |
