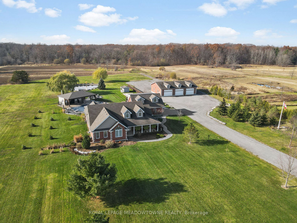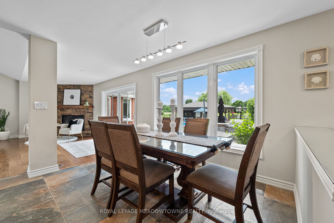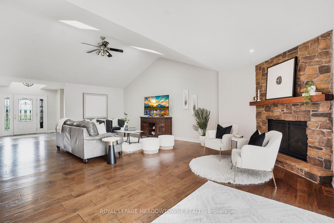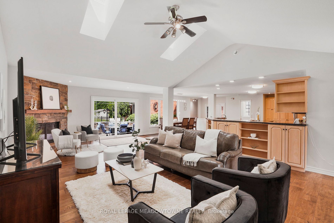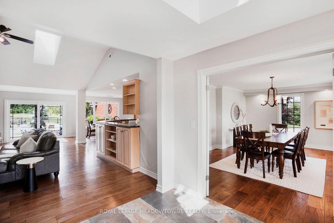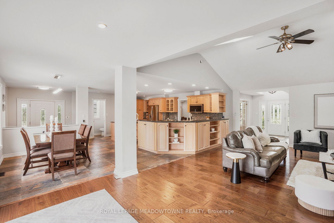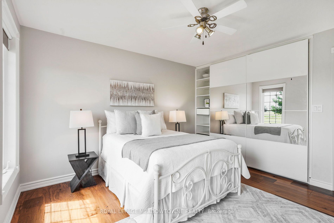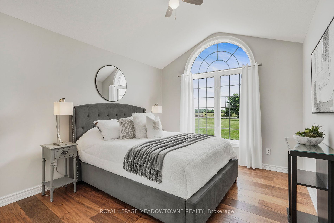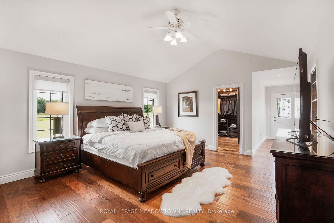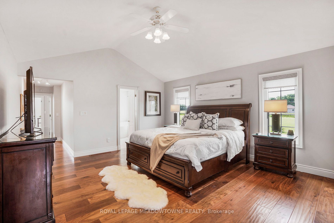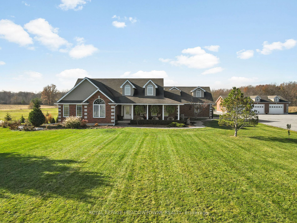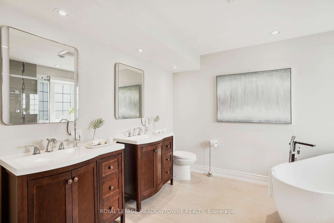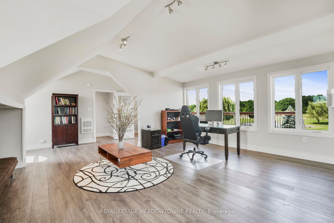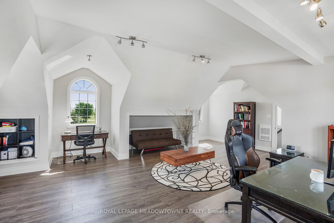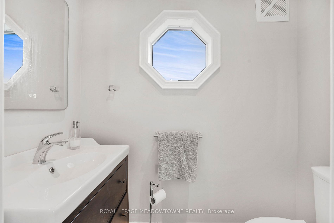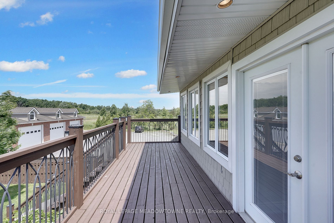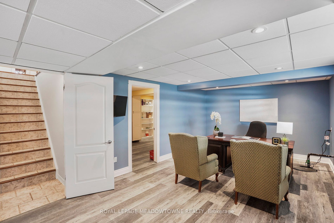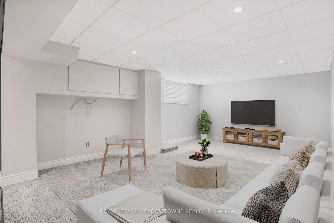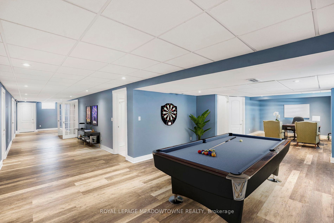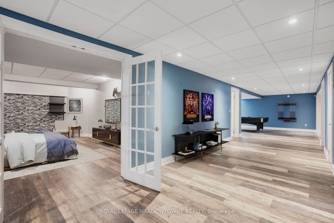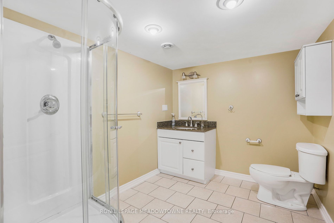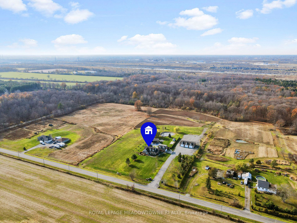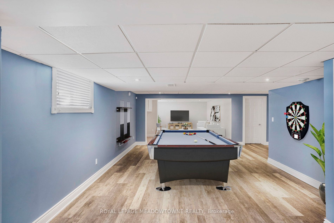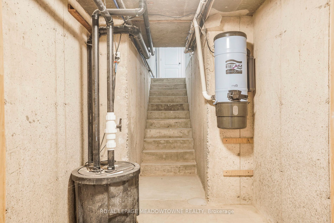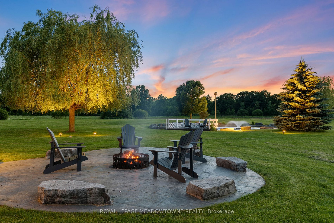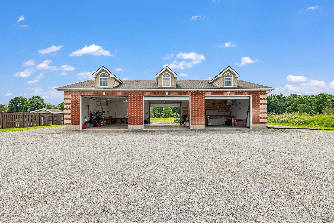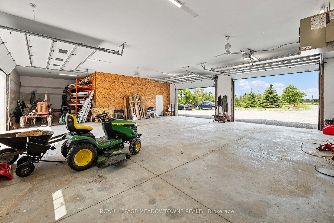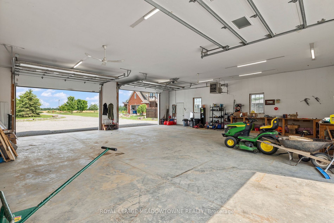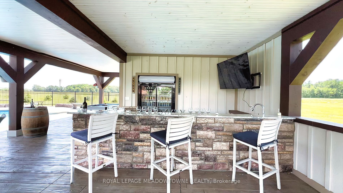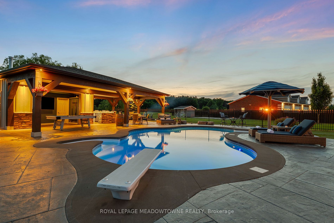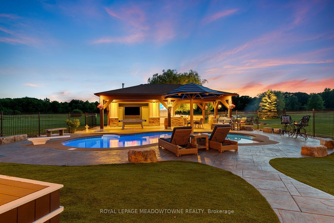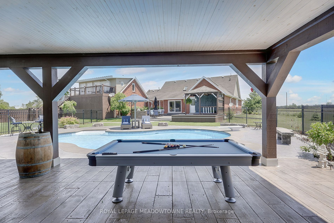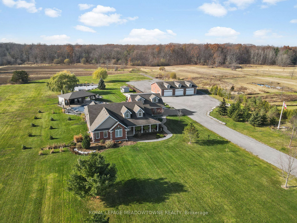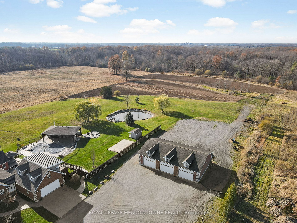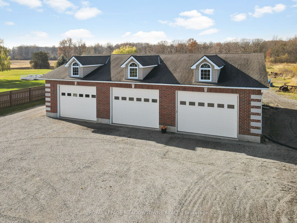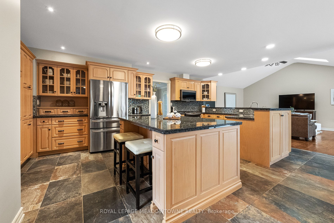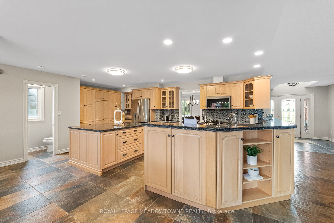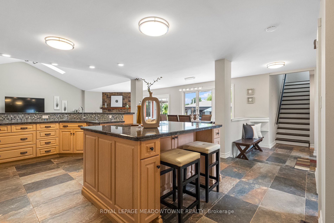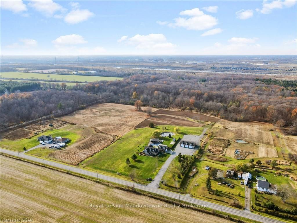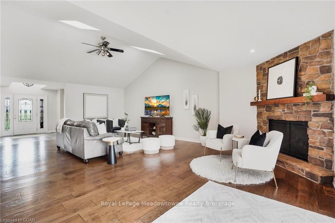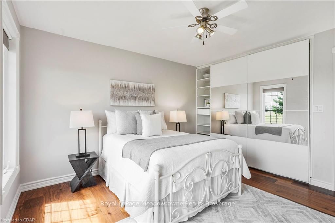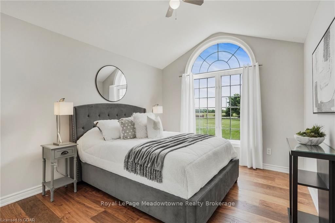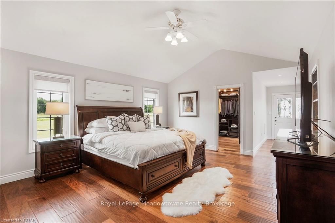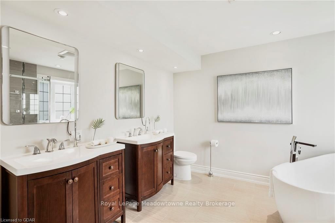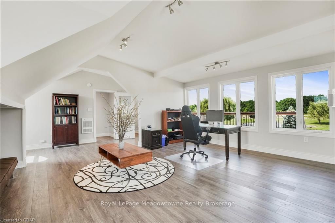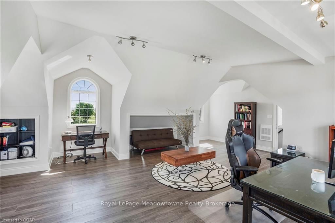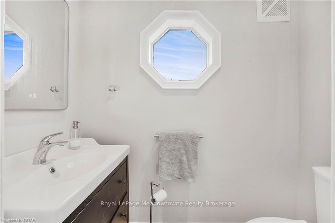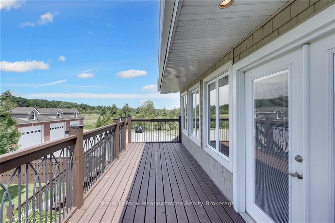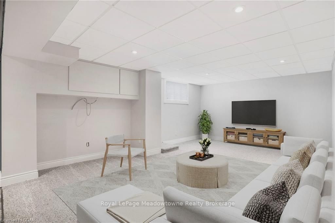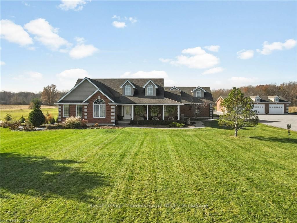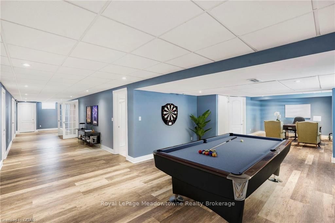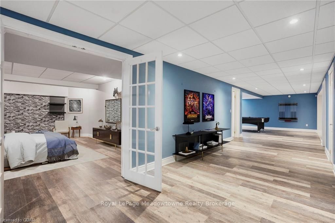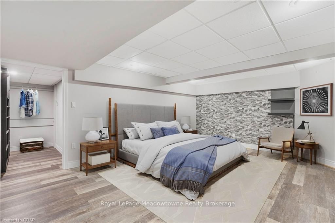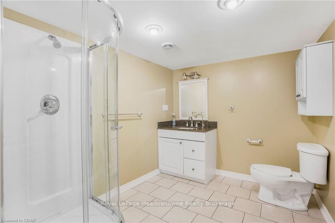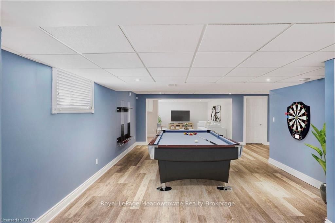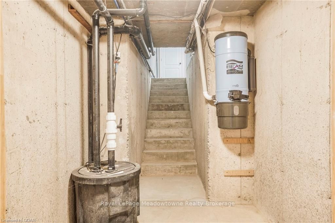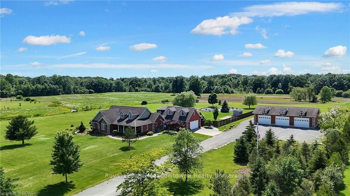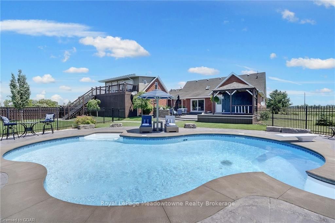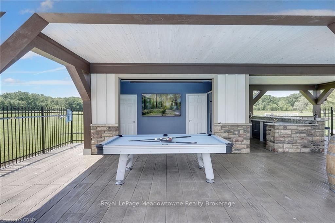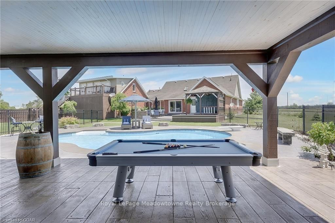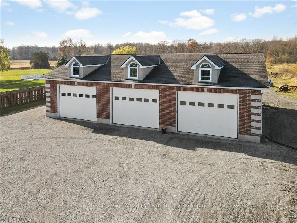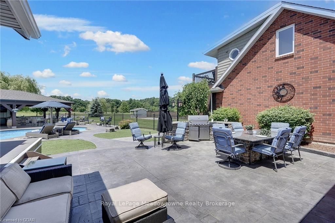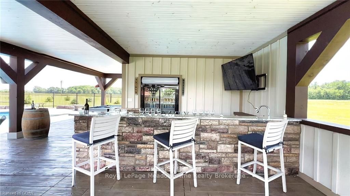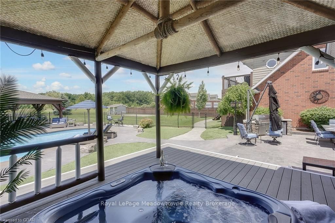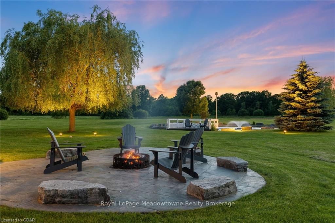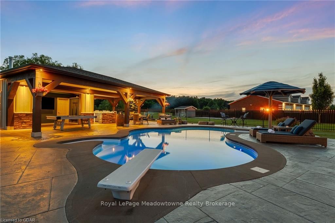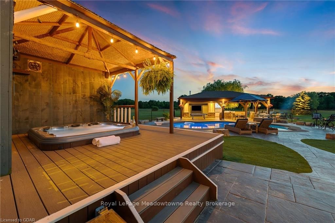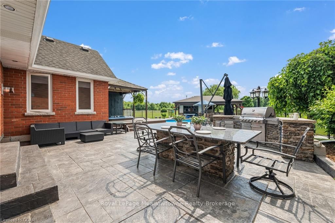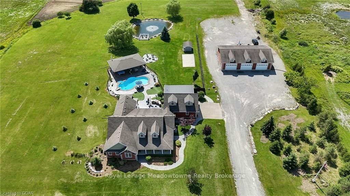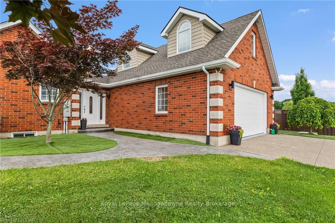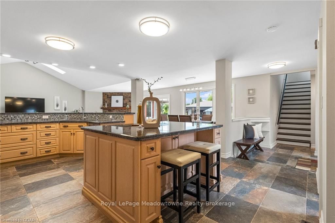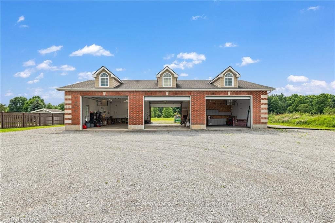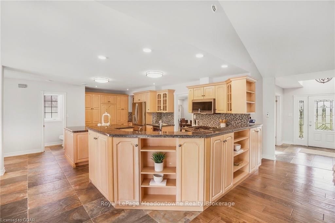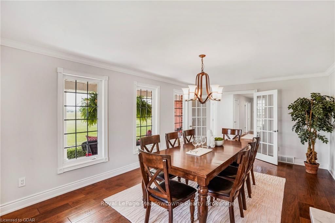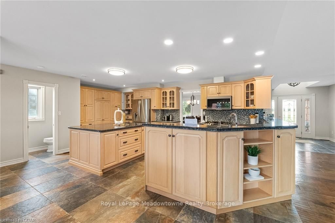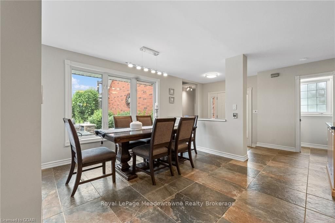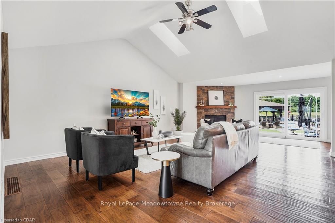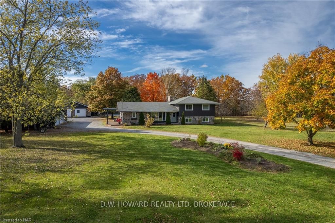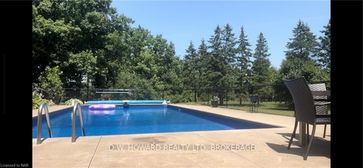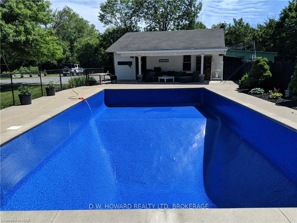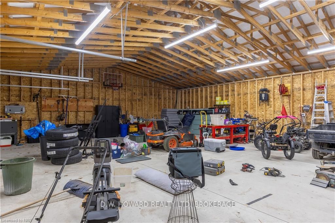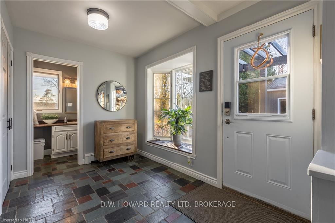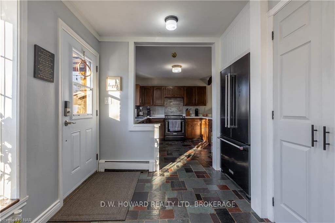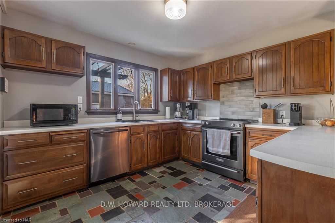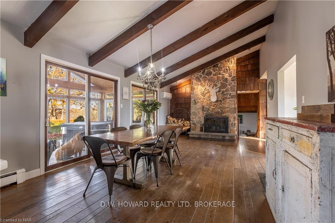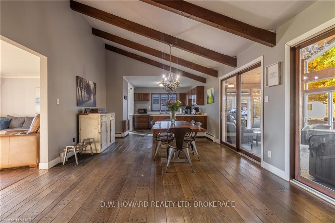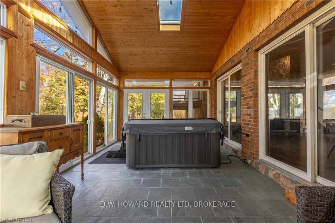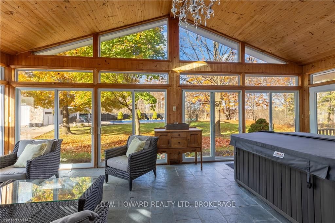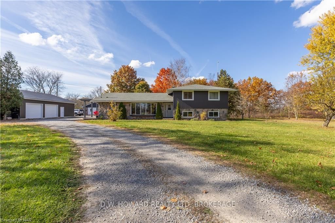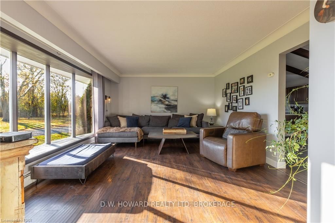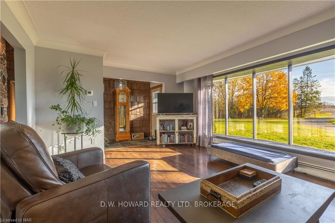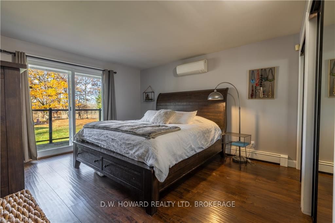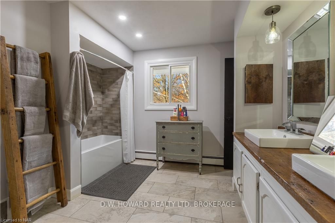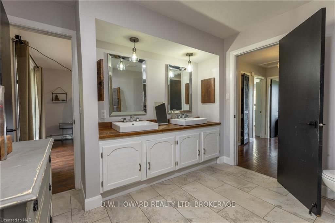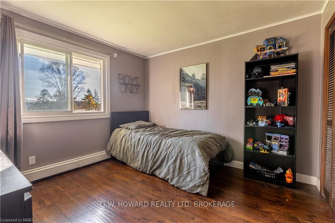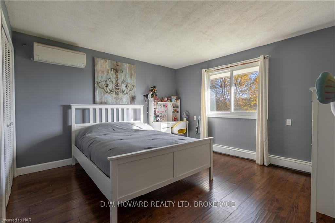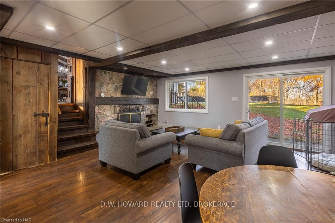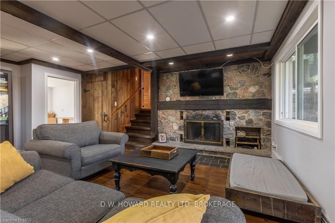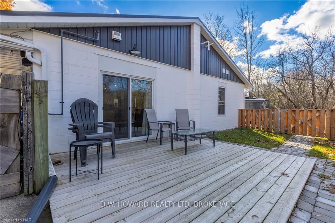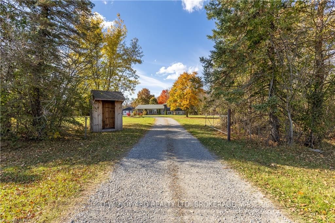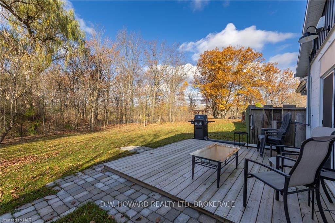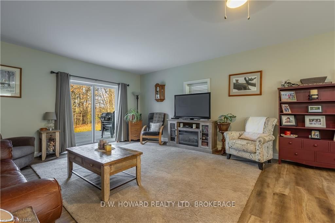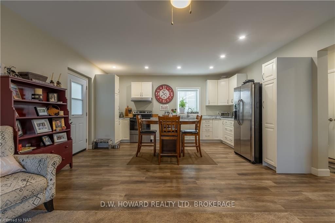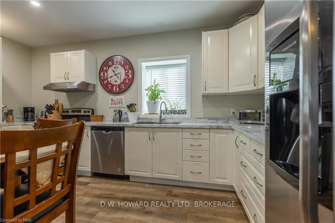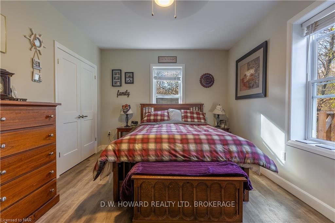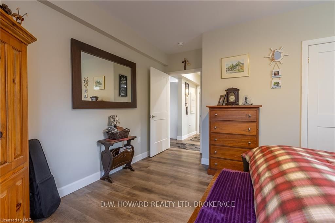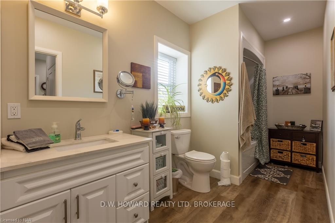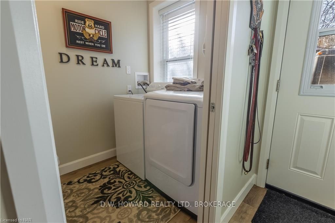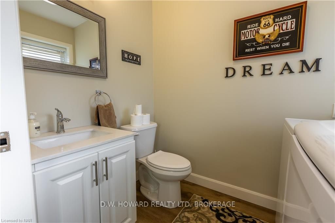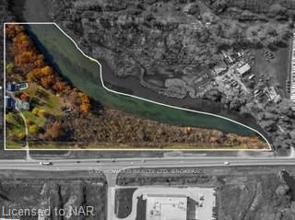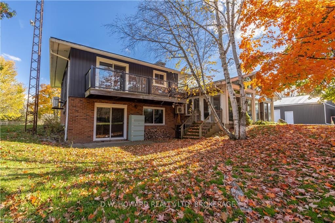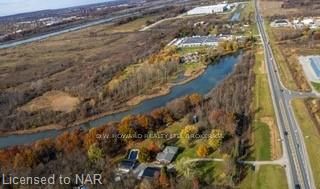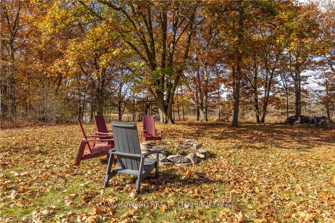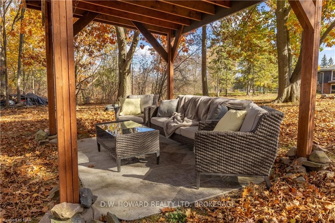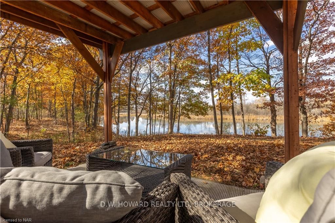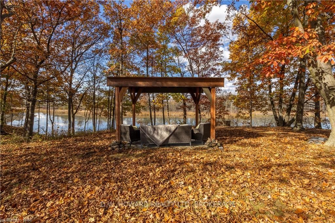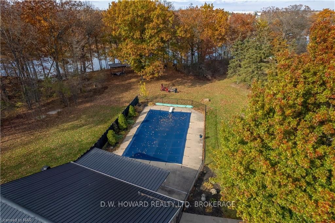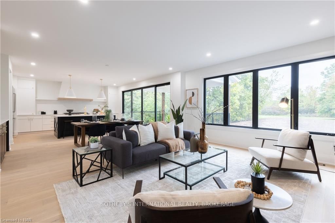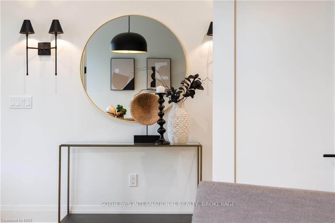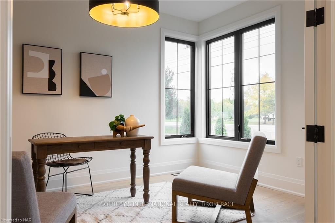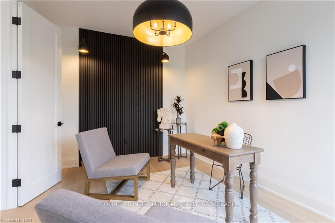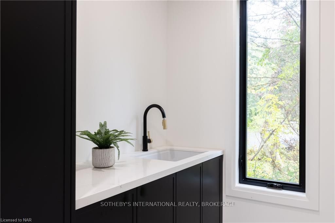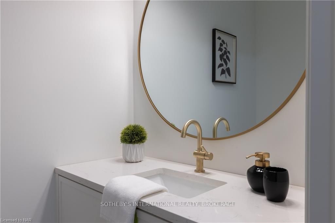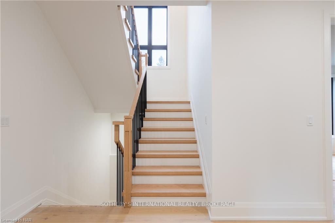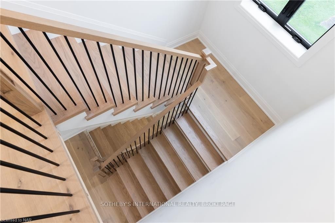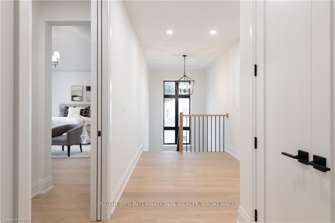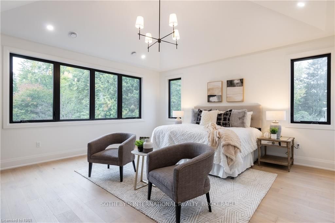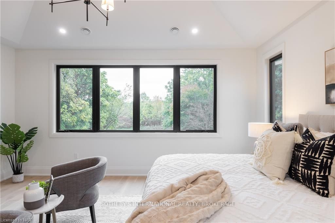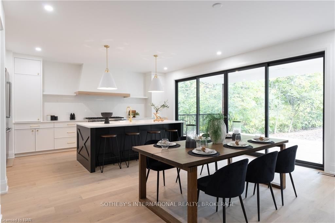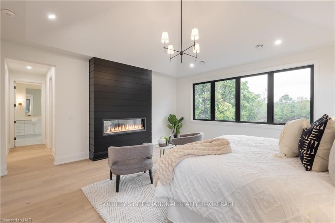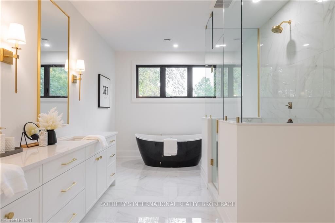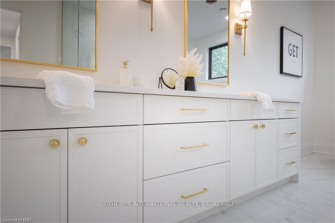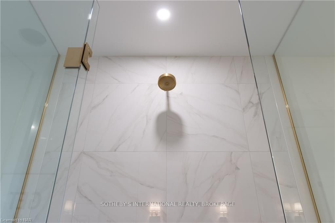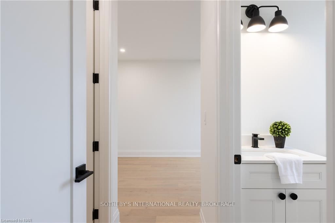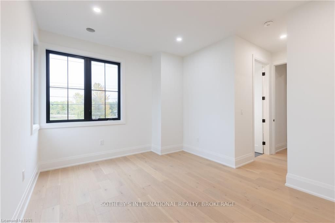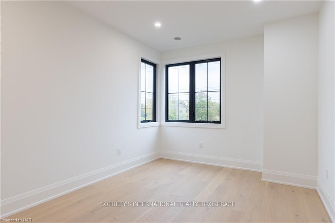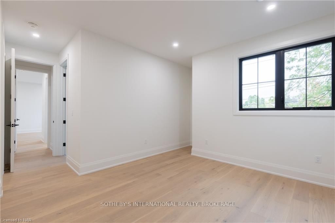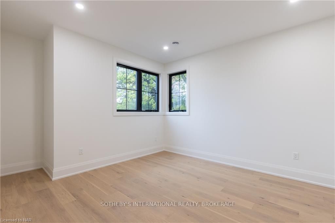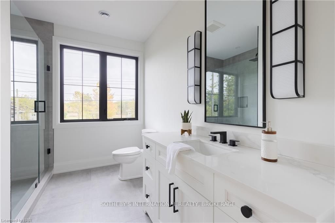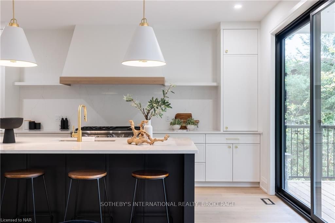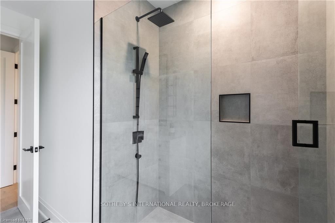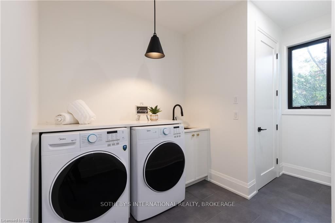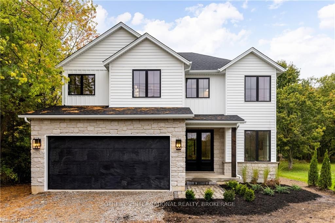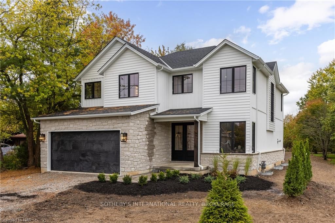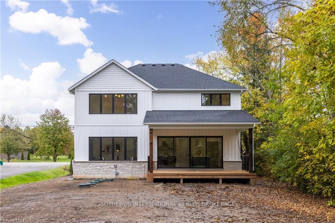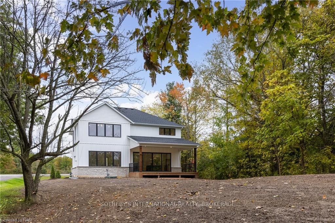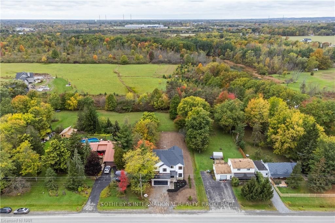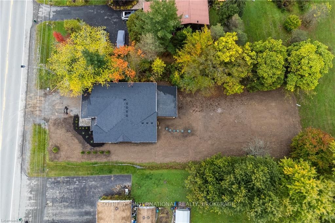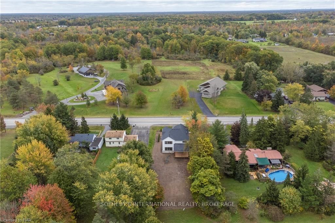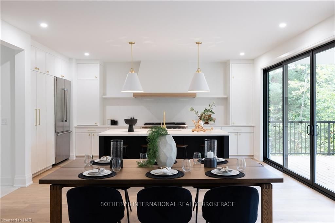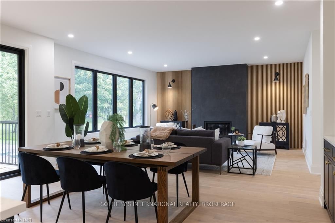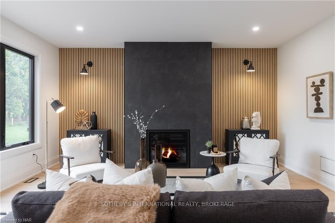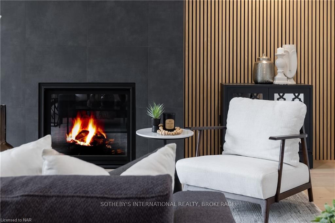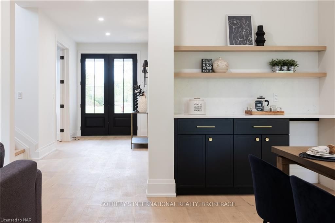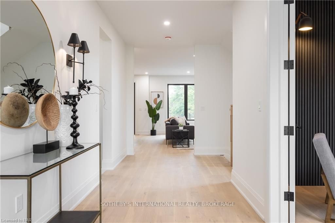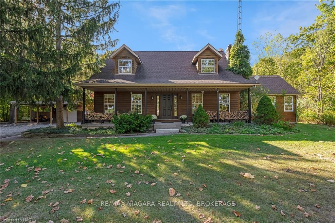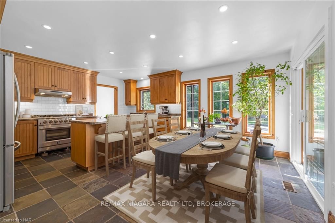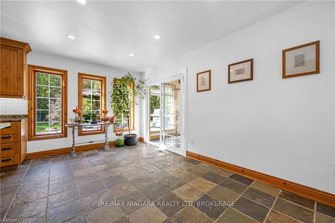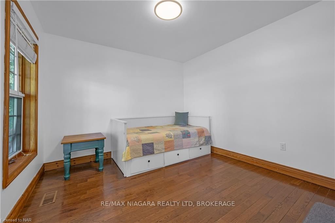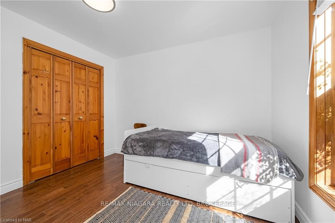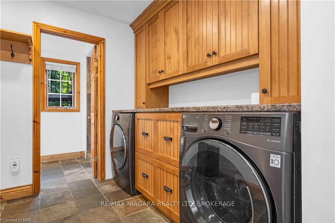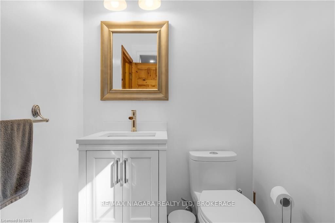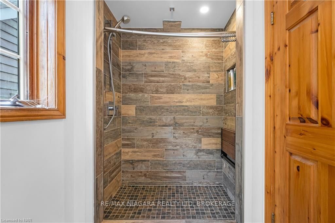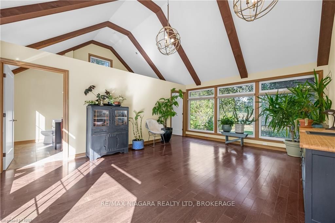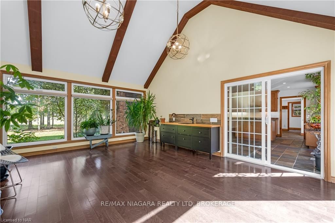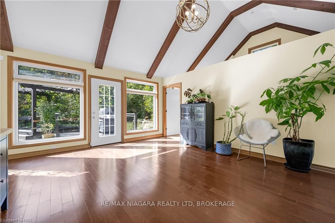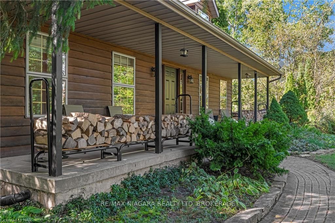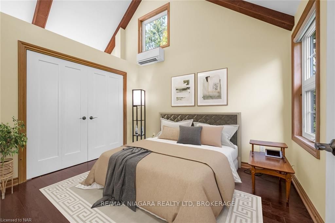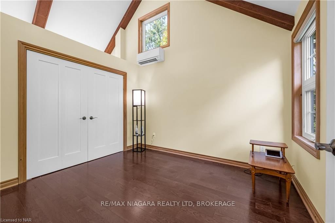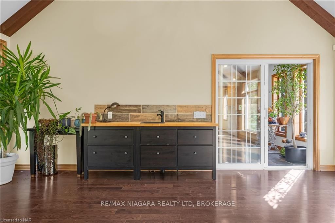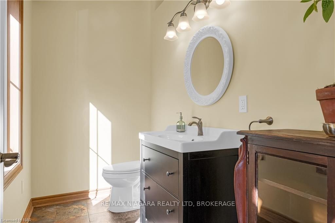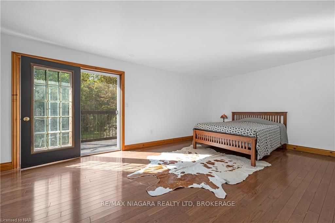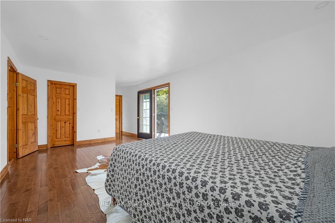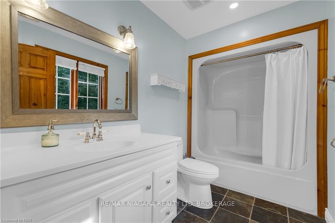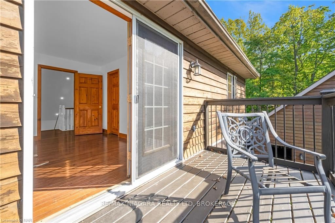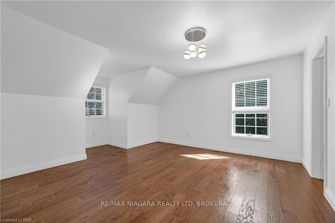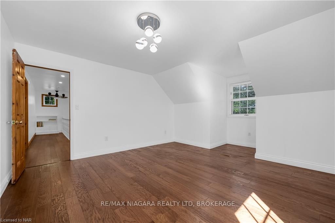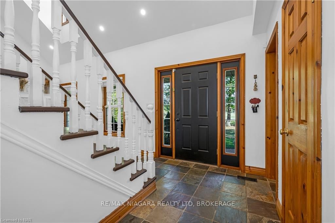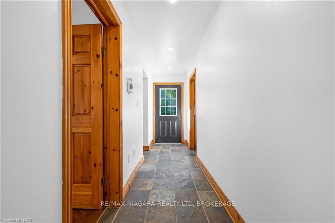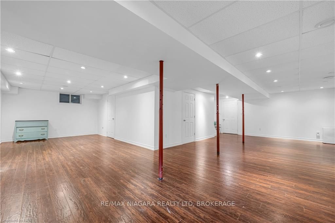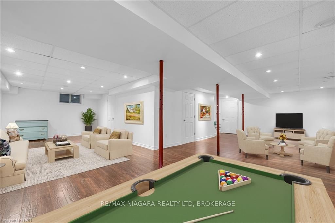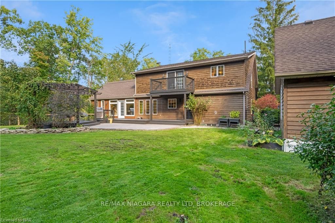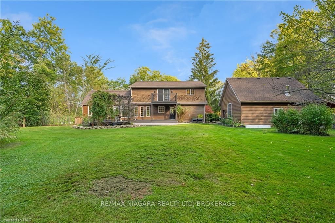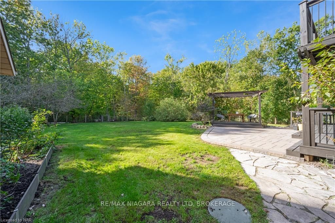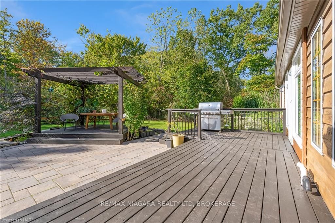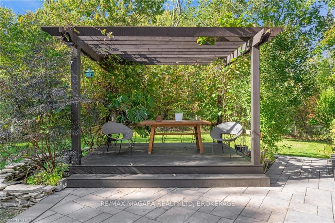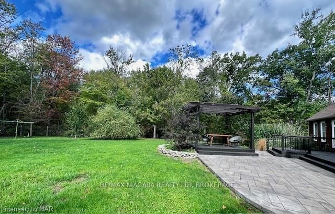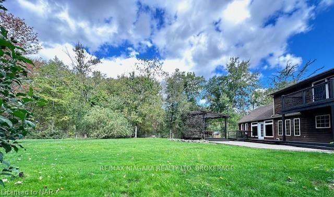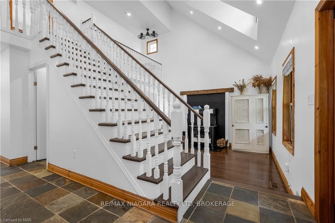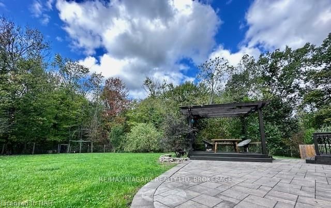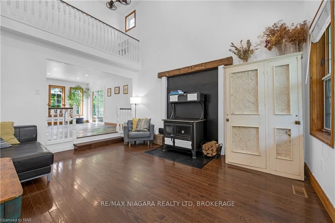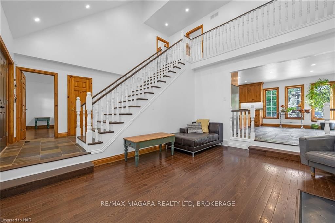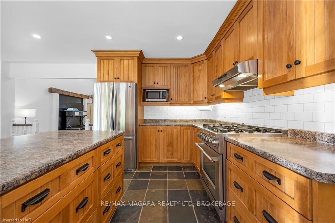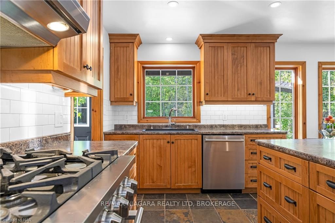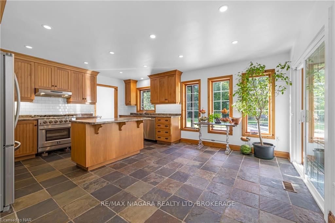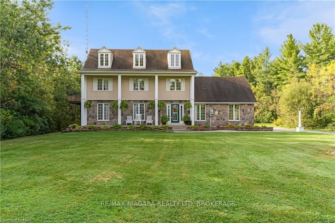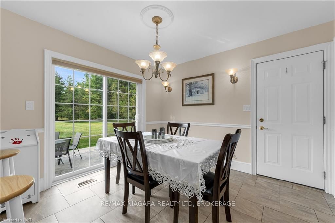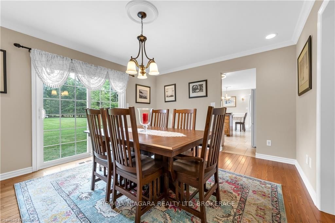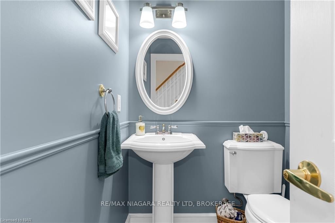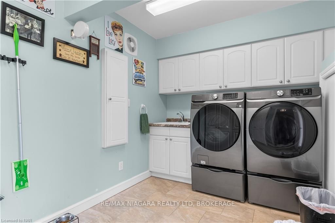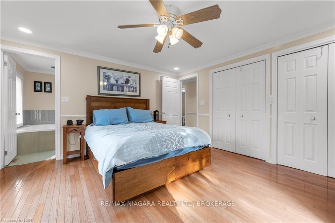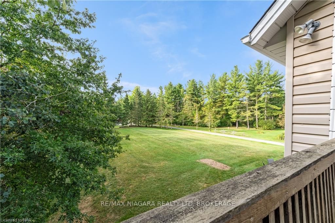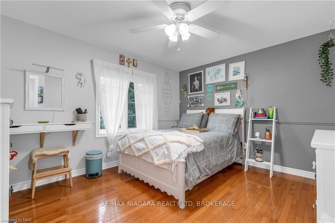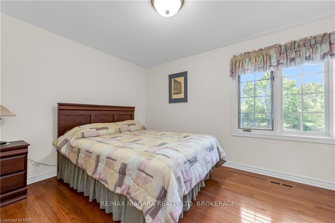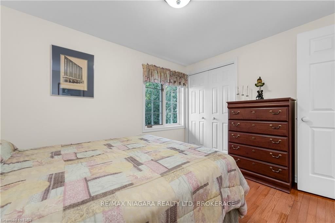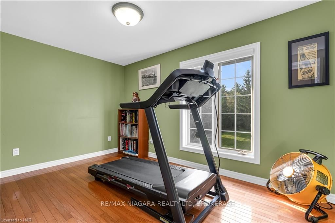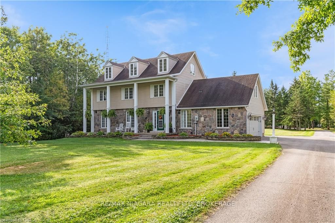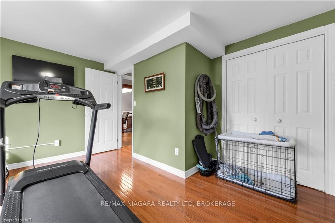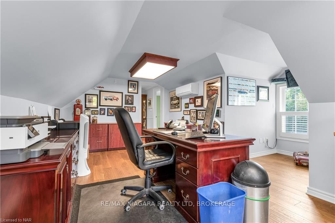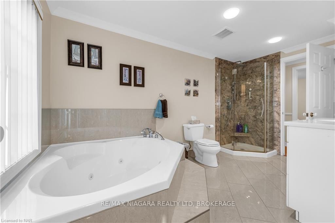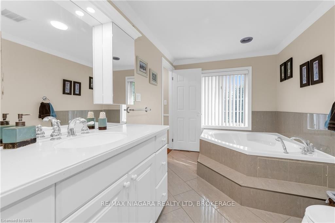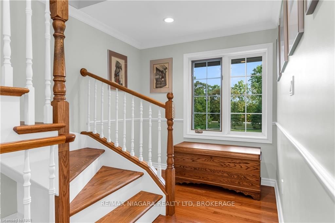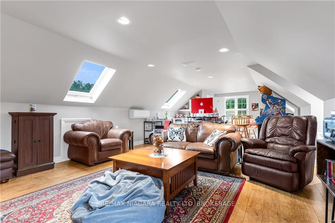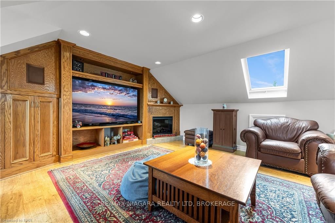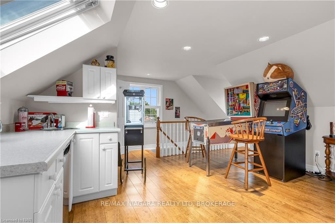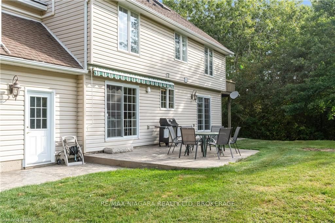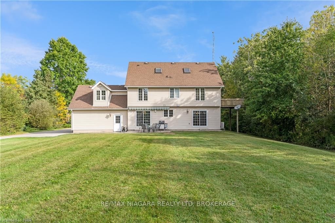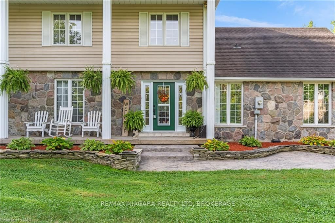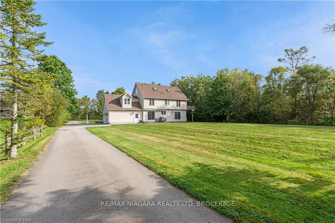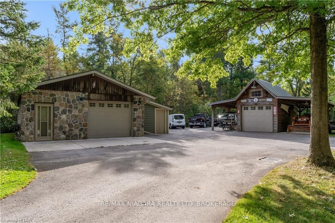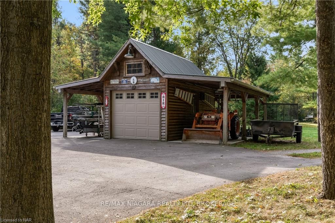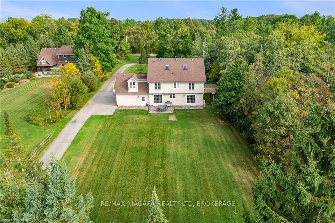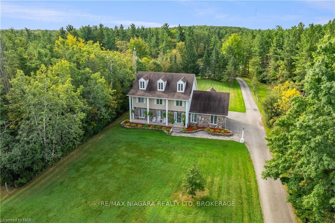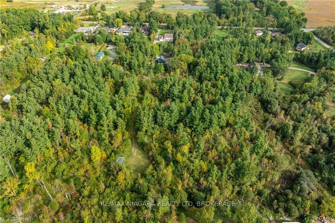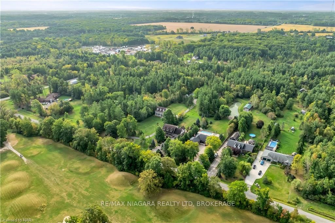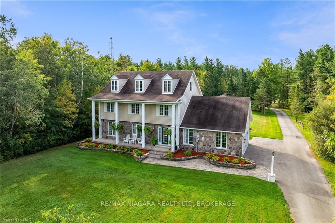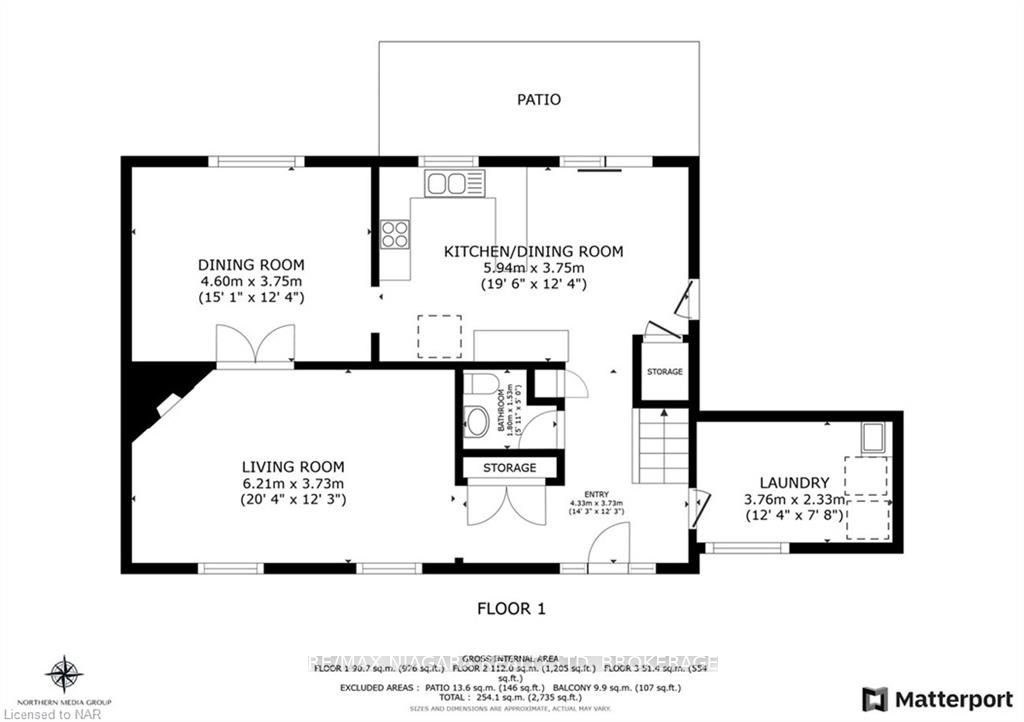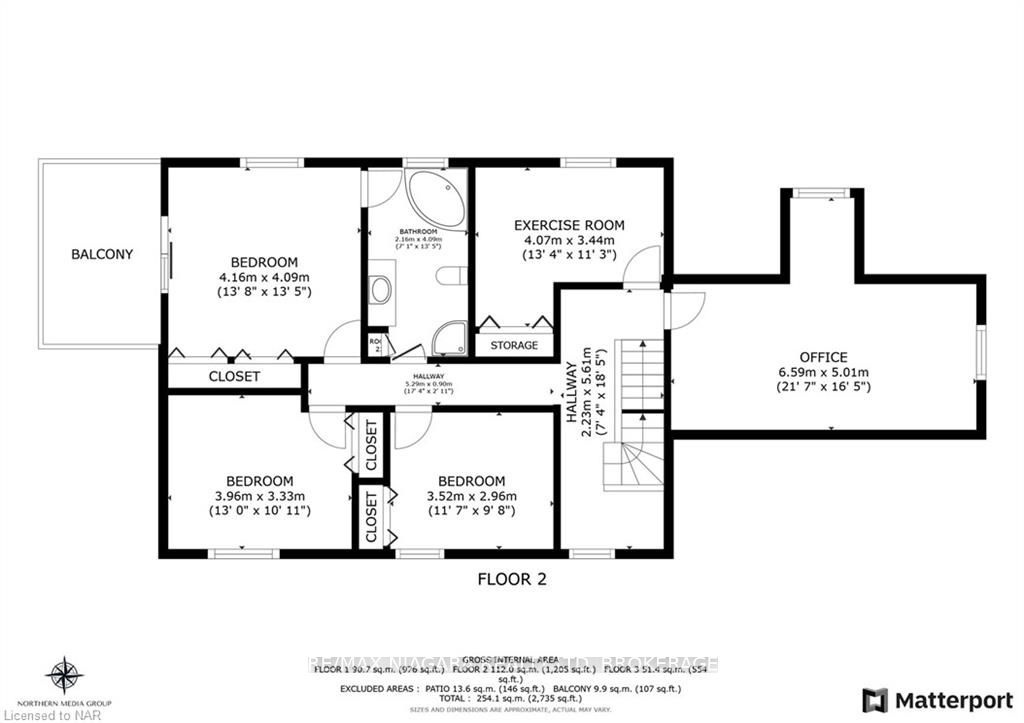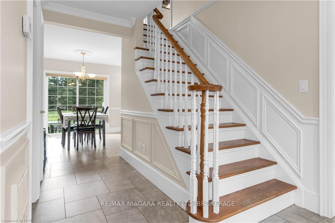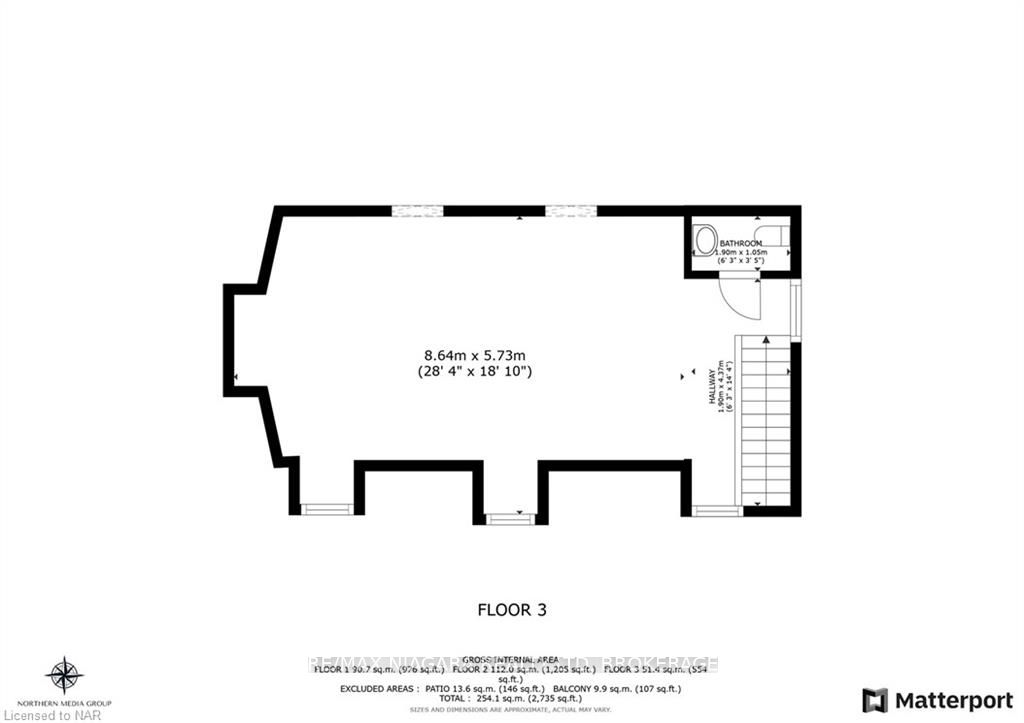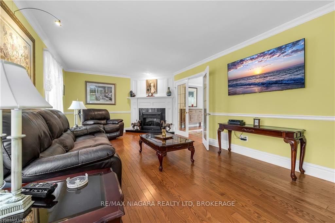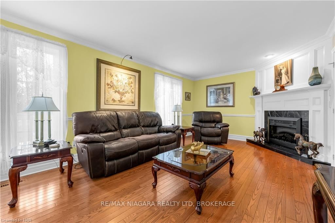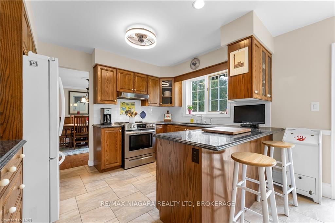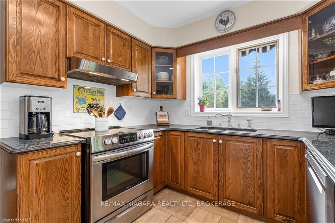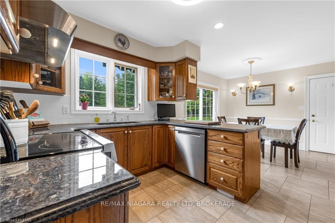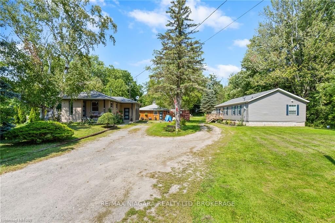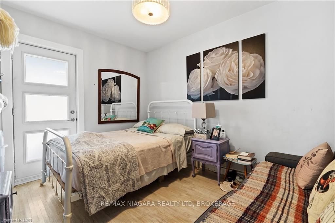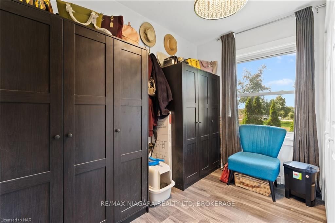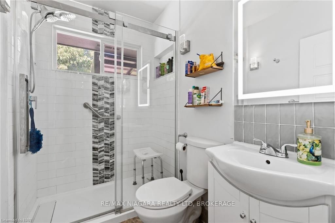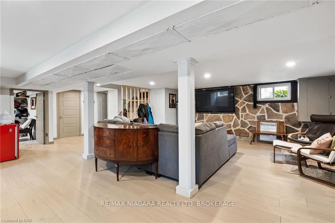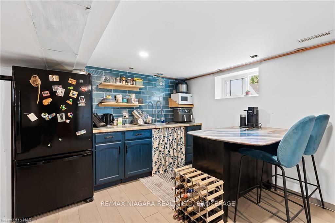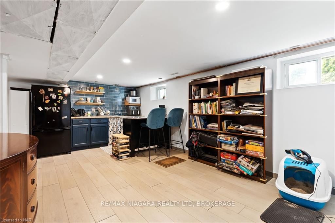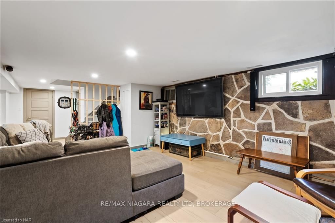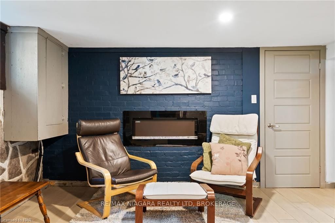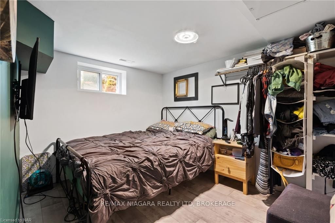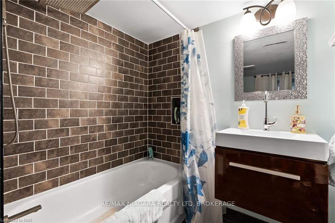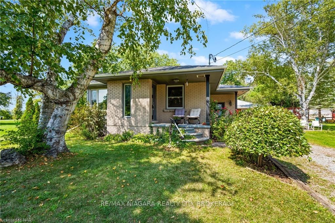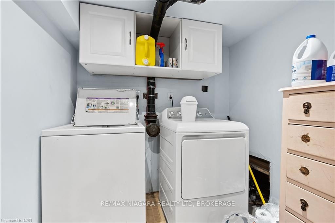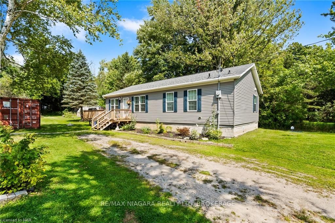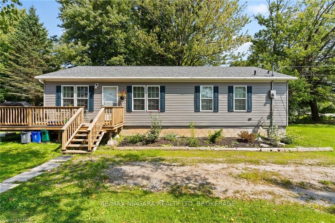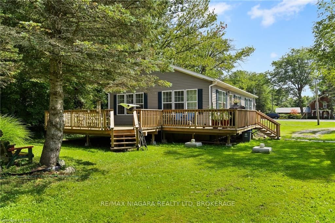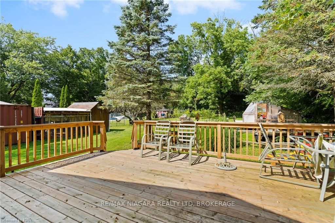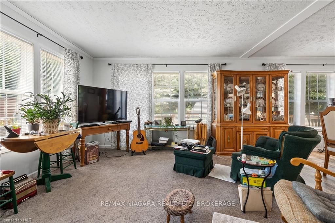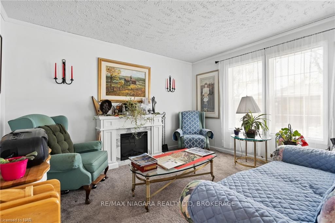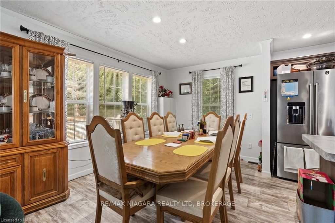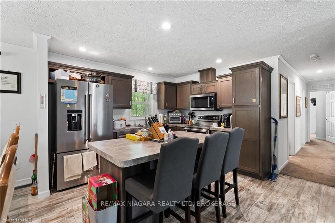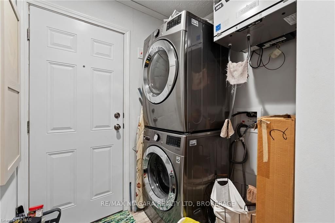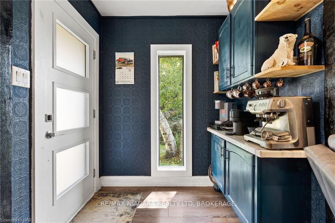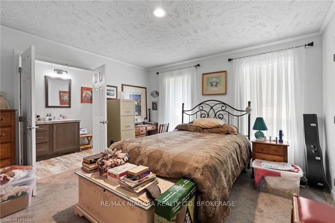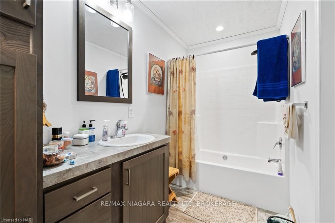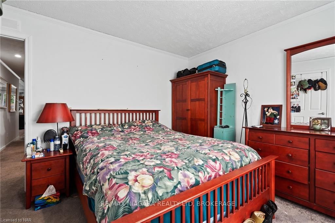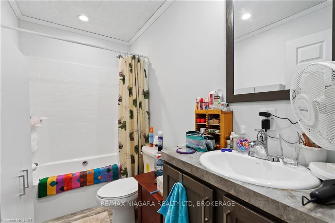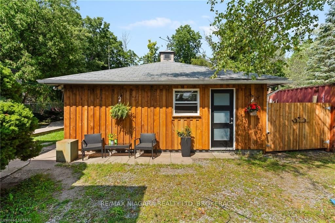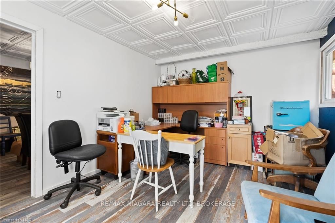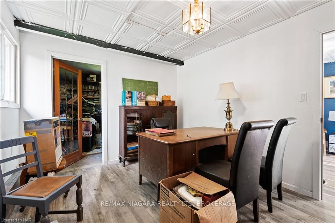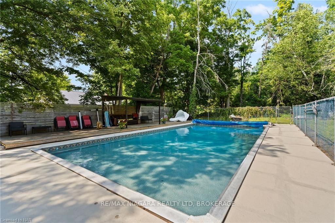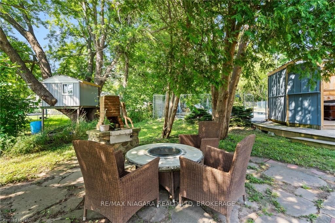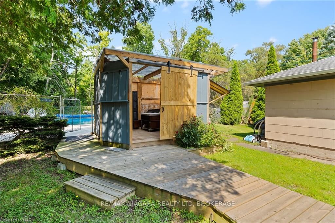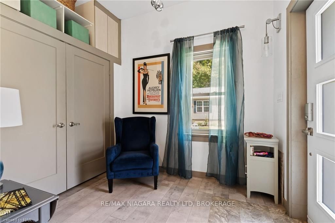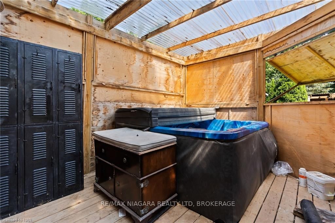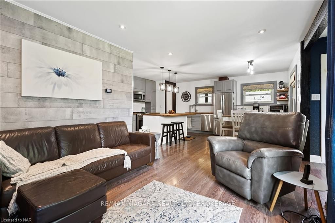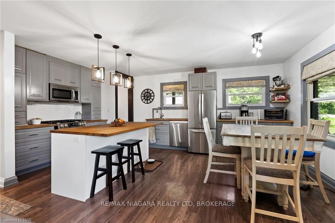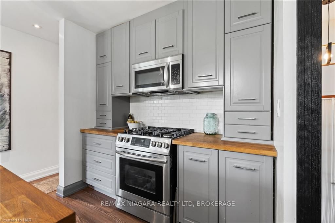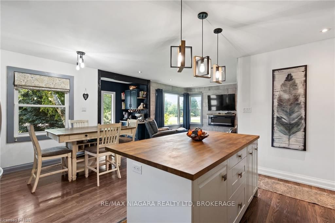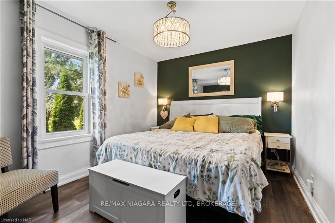Easy Compare [7]
551 Darby RdActive$2,789,000 |
551 DARBY RdActive$2,789,000 |
417 HIGHWAY 140Active$1,850,000 |
81 DOANS RIDGE RdActive$1,229,000 |
587 MATTHEWS RdActive$1,188,999 |
851 CARL RdActive$1,299,900 |
908 NETHERBY RdActive$1,149,900 |
|
|---|---|---|---|---|---|---|---|
|
|
|
|
|
|
|
|
|
| For Sale | For Sale | For Sale | For Sale | For Sale | For Sale | For Sale | |
| Style | Bungalow | Bungalow | Other | 2-Storey | 2-Storey | 2 1/2 Storey | Bungalow |
| Bedrooms | 4 | 3 | 4 | 3 | 5 | 4 | 5 |
| Baths | 5 | 5 | 5 | 3 | 3 | 3 | 4 |
| SQFT | 2500-3000 | ||||||
| Basement | Full Sep Entrance | Sep Entrance Walk-Up | Part Fin W/O | Unfinished Walk-Up | Finished Full | Crawl Space Unfinished | Finished Full |
| Garage spaces | 6 | 6 | 6 | 2 | 2 | 1 | 2 |
| Parking | 15 | 15 | 20 | 4 | 4 | 10 | 10 |
| Lot |
1385 380 BIG LOT |
1385 380 BIG LOT |
670 1505 BIG LOT |
200 60 BIG LOT |
620 211 BIG LOT |
1313 100 BIG LOT |
240 150 BIG LOT |
| Taxes | |||||||
| Facing | |||||||
| Details |
Stunning 12-acre estate featuring an open-concept brick bungalow, an outdoor spa area, and 6+ car heated garage & shop perfect for professionals, hobbyists, entertainers and creating lasting memories year-round. The centre focus is the gourmet kitchen boasting granite counters, pantry, SS appls, and island breakfast bar, keeping everyone together during meals or socializing. The Great room, with vaulted ceilings, a cozy gas fireplace, and patio access. A bright family room and dining areas offer stunning views and ample space for feasts and seamless indoor-outdoor entertaining. The principal bedroom is a private retreat with a skylit walk-in closet, a walk-out to the covered hot tub, and a luxurious 5-piece ensuite. Additional versatile spaces include a 30 x 26 ft finished loft with a private entry and deck, perfect for guests or creating a home office. The fully finished basement expands the living area with a recreation room, gym, office, in-law suite, and a entry through the heated attached 2 car garage. The backyard is an entertainers and family paradise with a heated in-ground saltwater pool and 40 x 27 ft Cabana complete with a covered patio, wet bar, washroom and outdoor kitchen. Low-maintenance landscaping Tobermory stone accents, stamped concrete decking, and artificial grass. Workspaces are just as impressive, with a 30 x 26 ft heated attached 2 car garage and a 60 x 40 ft heated detached garage/workshop with 4 oversized overhead doors, 11.8 ft ceilings, and concrete floors, making it ideal for car lifts, ATVs, machinery, or storing vehicles and equipment. A natural gas generator ensures uninterrupted power. The property also features flat and dry farmland with garlic and spinach, a fishing pond, bunkie and forested areas. Concrete pad for a Greenhouse or motor home and lots of parking. Located close to Niagara Falls, with easy access to Hwy 406 and the QEW. Paved Road. Minutes away from golf courses and wine country, with quick access to local shopping & the US border. 8 acres in vegetable gardens so you can grow your own food. Many updates / upgrades plus a back-up generator keeps your life moving. |
Discover the perfect blend of luxury, functionality, and versatility on this stunning 12-acre estate. This property is designed for living, entertaining, and working, offering a luxurious open-concept brick bungalow, workspaces, and flat, dry farmland. The home features a gourmet kitchen with granite counters, SS appls, and a large breakfast bar. The Great Room boasts vaulted ceilings, a gas fireplace, and patio access for effortless indoor-outdoor living. A formal dining area and bright family room provide picturesque views and plenty of space for hosting. The principal bedroom is completed with a skylit walk-in closet, a walkout to the covered hot tub, and a spa-like 5-piece ensuite. A versatile 30' x 26' loft with a private entry and deck is ideal for guests or a home office, while the fully finished basement expands the living space with a rec room, gym, office, and a separate entry through the heated attached garage ideal for an inlaw suite. The outdoor living spaces are designed for relaxing and entertaining. Enjoy the heated in-ground saltwater pool, a 40' x 27' pool house with a covered patio, wet bar, washroom, and kitchen, and low-maintenance landscaping with stone accents, stamped concrete decking, and artificial grass. For work or hobbies, the property includes a 30' x 26' heated attached garage and a 60' x 40' heated detached workshop with 4 oversized doors, 11.8' ceilings, and concrete flrs, perfect for equipment storage or machinery. A 20 kW natural gas generator ensures uninterrupted power. The land has planted garlic and spinach fields for 2025, pear and plum trees, a fishing pond, forested areas, and a concrete pad for a greenhouse or motor home. Lots of parking is available for vehicles of all sizes. This exceptional property offers endless possibilities, whether for farming, home-based business, or creating unforgettable memories with loved ones. Paved road near Welland and Niagara Falls, and close to Highway 406, QEW |
2 Fully separate homes on one property, welcome to this spectacular property at 417 Highway 140. This one has everything.... 3+2 bedroom home has large rooms throughout. 2 wood burning fireplaces which could heat the entire home due to the way it is vented. Master bedroom with double closets, ensuite with double sinks and patio doors to a peaceful balcony overlooking the property and fantastic water views. Lower level boasts large family room with walk out to the yard bringing in tons of natural light. 2 additional bedrooms (1 with rough ins to add another bathroom or possibly kitchen), full bathroom plus laundry room, so much extra storage room. Most windows new in 2018. Additional 1 bedroom 2 bath detached single family home (2 years old) with its own garage/ shed, Metal roof, in floor heating, open kitchen/ living room and patio doors to in ground heated 20 x 40 (9ft deep) pool, new liner 2023. Also on the property is a newly built 40 x 30 workshop garage with 2 garage doors and separate electrical panel. The property itself is spread just over 11 acres.... vast trees throughout and sitting along the Lyons Creek for so many spectacular water views. So much room and so much this property offers, book your viewing today. |
Indulge in the epitome of modern luxury within this meticulously designed 3,025 sq ft haven, graced with high-end finishes. The main floor unfolds with an open concept, seamlessly intertwining the great room, dining area, and kitchen, facilitating effortless entertaining. An exquisitely appointed office caters to those seeking a perfect work-from-home setup, enhanced by custom light fixtures, white oak wall paneling, and ample natural light from large windows. The kitchen, a culinary haven, features a 48" gas Thermador range, a 36" Thermador refrigerator, and an expansive 8' island with in-ceiling speakers. Step out onto the spacious 295 sq ft covered deck, offering breathtaking views of the surrounding nature. For enhanced security, the exterior is pre-wired for cameras. Upstairs, the extravagance continues with bedroom-level laundry and two generously-sized bedrooms, each graced with its own private ensuite and walk-in closet. The crowning jewel of this home is the expansive 650 sq ft master suite, featuring vaulted ceilings, a welcoming fireplace, and a luxurious 5-piece ensuite lavishly appointed with Kohler fixtures. This suite also offers the added elegance of in-ceiling speakers and a private water closet for your comfort. This residence exudes an array of outstanding features, including 9' ceilings on both levels, richly appointed engineered hardwood flooring, 8' solid interior doors, 7" baseboards, and the inviting ambiance of the living room's gas fireplace, further enhancing its charm. The basement offers a ceiling height of over 8', with exterior walls that have already been pre-studded and a 3-piece bath rough-in awaiting your personal touch. Additionally, you'll find the convenience of a garage-to-basement staircase readily accessible. Nestled on a generous 60' x 200' lot, this property is brimming with potential. Your dream home awaits! |
Home sweet home! This enchanted 5 bedroom home is nestled in the woods in one of most Welland's desirable locations. Sitting on 3 acres this property offers the chance to live in the country while being close to many amenities. Located between Niagara Falls and Welland and within an approx 5 minute drive to Hwy 406 and the QEW. A Very spacious home with 4 bedrooms and in law suite featuring a sitting area, private bedroom and bathroom. The Spacious kitchen/dining room area is complimented with slate floors and the centre island makes cooking and sharing family meals together a breeze. The finished lower level makes a great family room and place for the kids to run and play. Fully insulated garage/workshop with a wood stove, hook up wired in for a generator, natural gas services the home. Enjoy the privacy and serenity of nature in your fully fenced back yard and multiple areas to sit and relax or host. The balance of the property is yours to explore. |
There is no place like home! That is the feeling you will have when you enter this serene oasis just minutes from Niagara Falls or Welland. This lovingly maintained home nestled on 3+ acres provides privacy while still being close to the city centers. This 2-1/2 storey home also includes a detached shop set back from the house which is insulated and heated - perfect man cave, wood working shop, or mechanics dream. The home features an eat in kitchen, large dining room for formal dining, cozy living room with electric fireplace. Upstairs are 4 spacious bedrooms and large office situated above the garage. The bonus of this home is the third story which boasts a large family room with wet bar and convenient 2 piece bathroom. The geothermal system for heating and cooling provides great comfort and significantly reduces utility bills. There is a full crawlspace (approximately 4' high) under the home which was recently dampproofed and holds all of the mechanical and plumbing systems. A short stroll down the laneway brings you to the shop and plus an additional oversized shed with lean-to roof for extra protection from the elements. Continuing down the quiet path takes you to the rear area of the property where there is another outbuilding/shed for additional storage. If you are looking for move in ready, country living, then look no further. Book your showing today! |
Location, Location, Location UNIQUE PROPERTY which hosts TWO HOMES as well as an office unit on almost an Acre lot. The 1st main home is 1100 sq/ft 3+1 Bed and 2 Full Baths with finished basement of approximately 1000 sq/ft which can be a great in-law suite, Living room, Kitchen, 2 electric fireplaces, central vac, etc. This property has been extensively and completely redone (right down to the studs). Builder owned and lived in so you know there were no corners cut or expenses spared during the renovations. All the bells and whistles are waiting for you with a large deck on the main floor. The 2nd home about 1350 Sq/ft built just about 3 years ago on the property offers a 2 Bedroom 2 Full Bathroom with ensuite, living room, Kitchen, triple glazed windows with a lifetime warranty, hot water heating, 200 amp panel, wheelchair friendly and no basement. The property has another finished office of about 300 sq/ft with 1 formal office area, reception area and external storage (converted from the detached double garage), 10 parking spaces, a beautiful inground pool, a high-efficiency pump for the kids to enjoy this summer, a covered hot tub, green House, Sheds, fruit trees on the property, a massive fire pit and much much more for you & your family to enjoy and live the dream. This is a rare opportunity that won't last long! |
| Swimming pool | Inground | Inground | Inground | Inground | |||
| Features | |||||||
| Video Tour | |||||||
| Mortgage |
Purchase: $2,789,000 Down: Monthly: |
Purchase: $2,789,000 Down: Monthly: |
Purchase: $1,850,000 Down: Monthly: |
Purchase: $1,229,000 Down: Monthly: |
Purchase: $1,188,999 Down: Monthly: |
Purchase: $1,299,900 Down: Monthly: |
Purchase: $1,149,900 Down: Monthly: |
