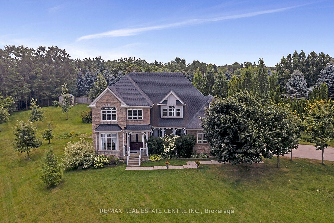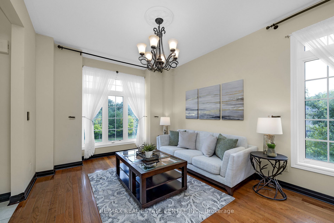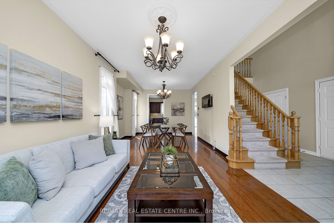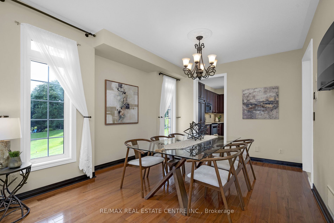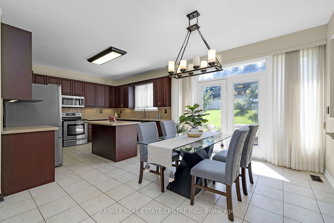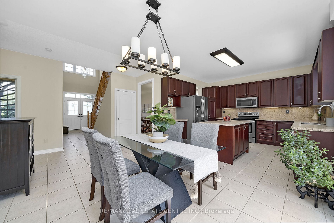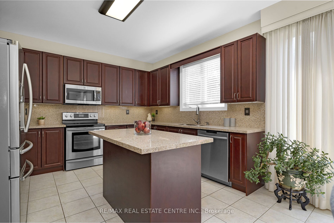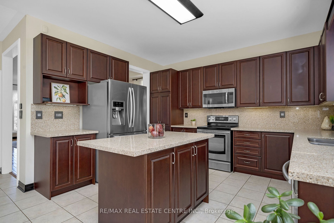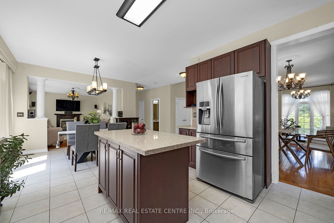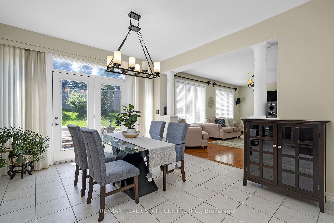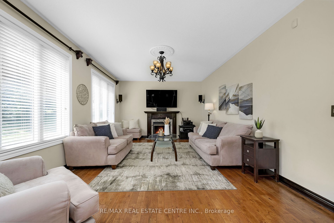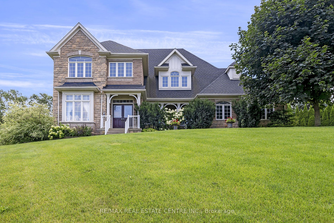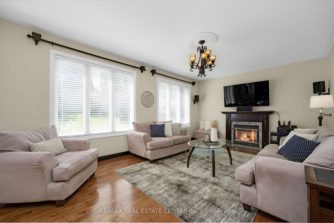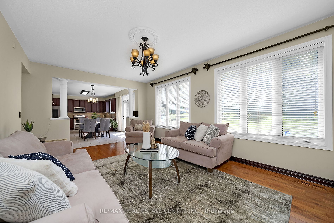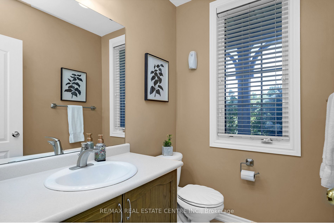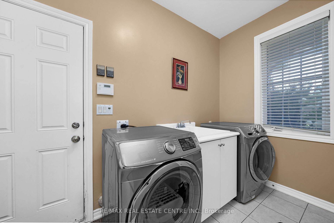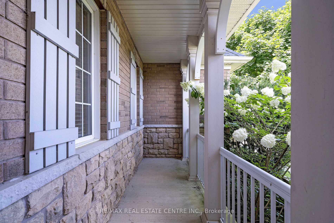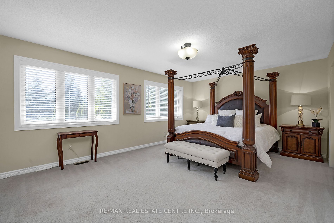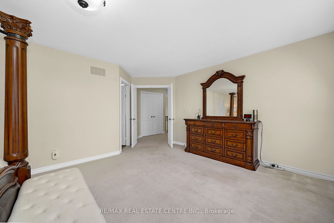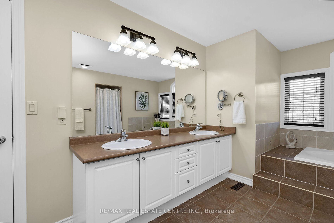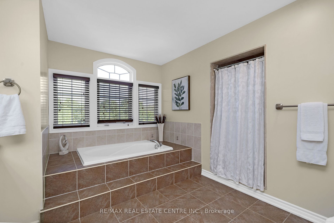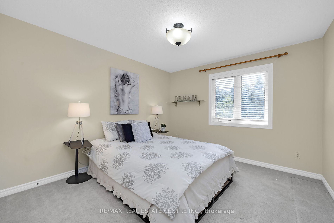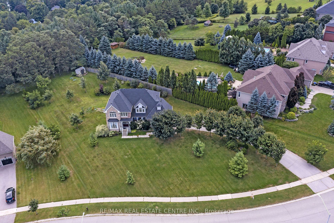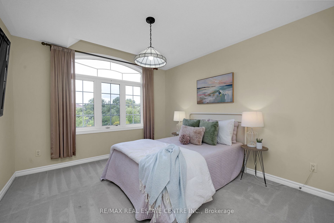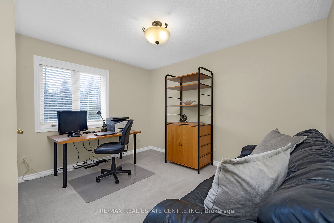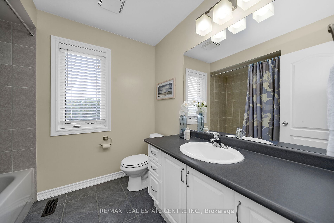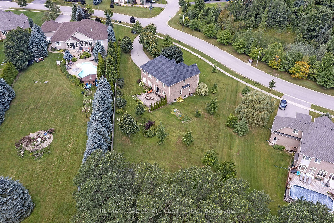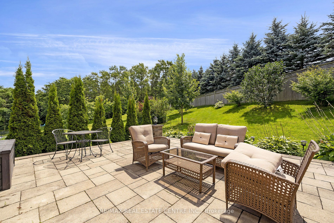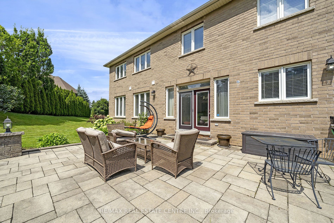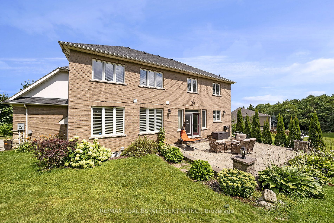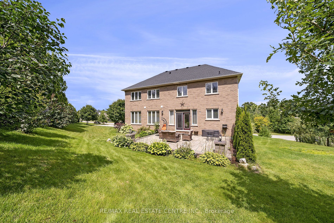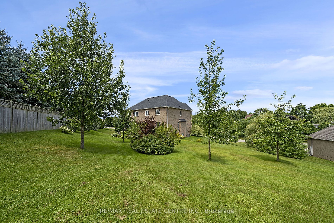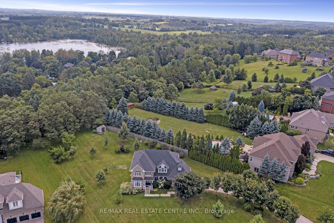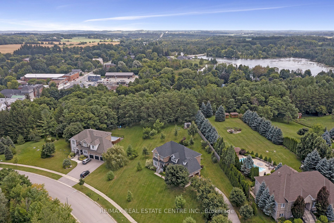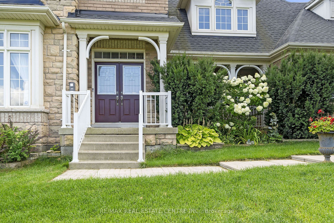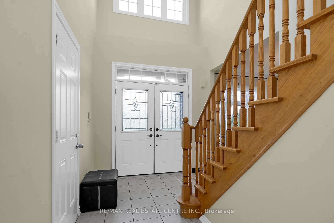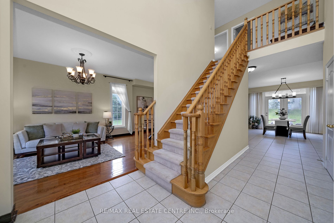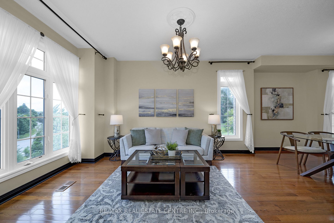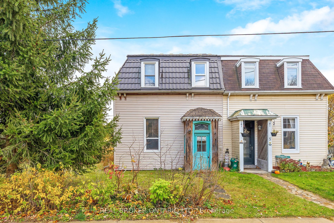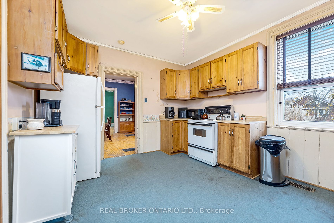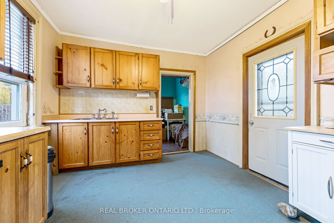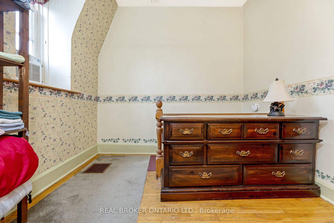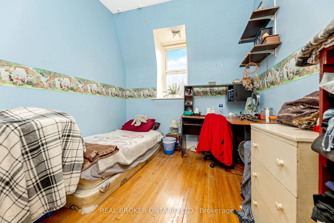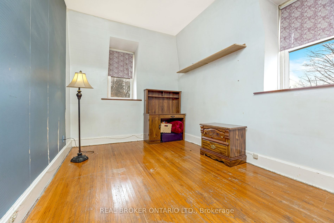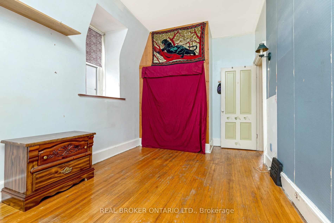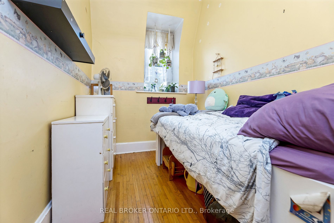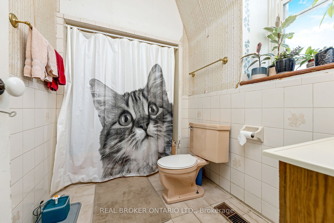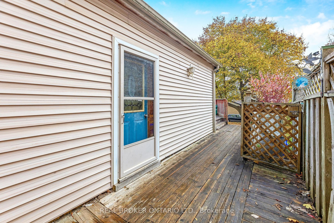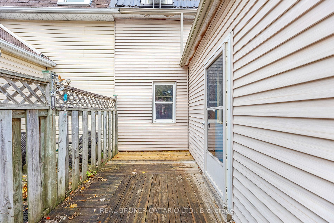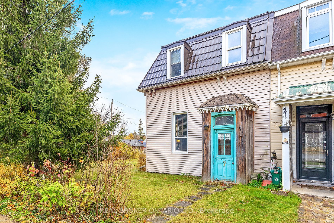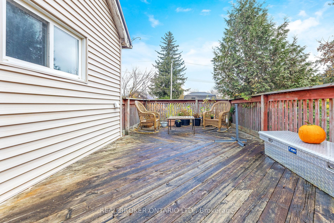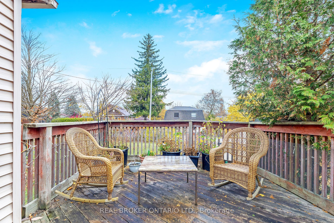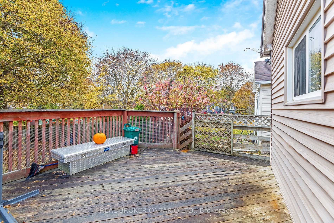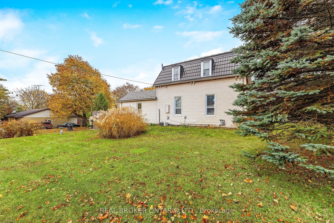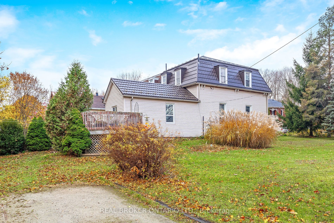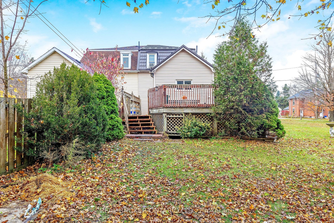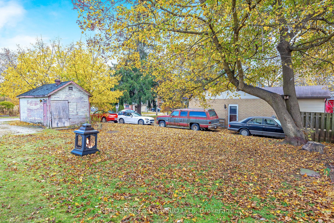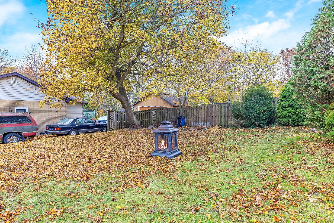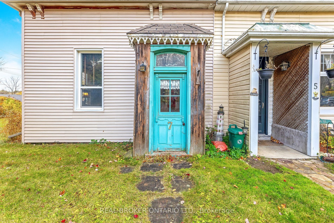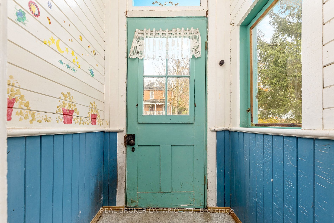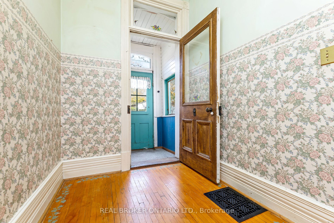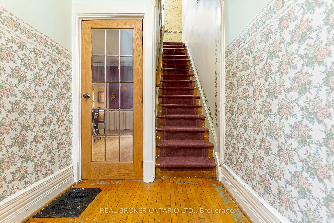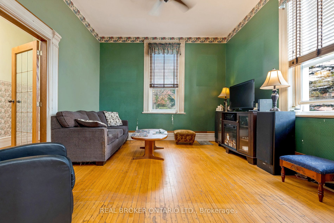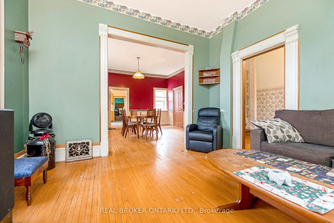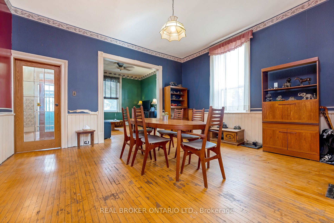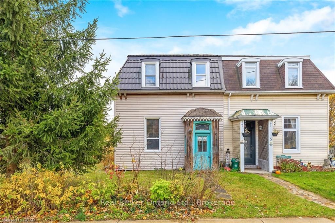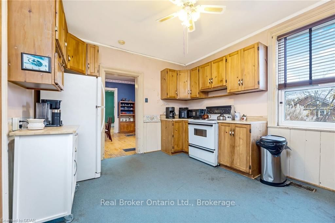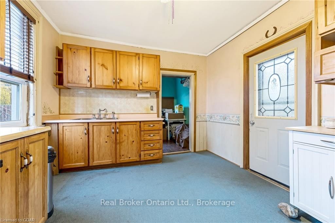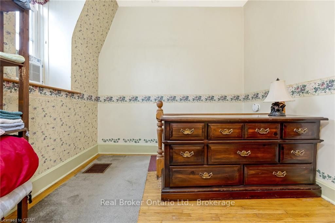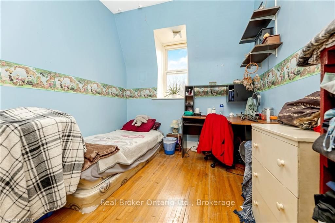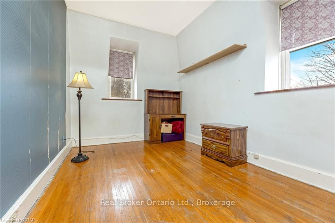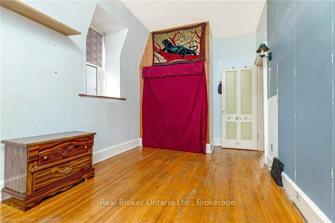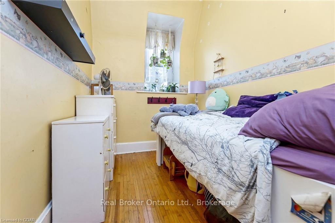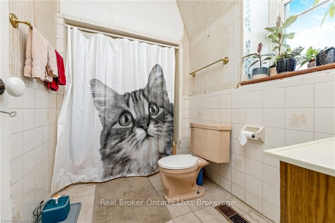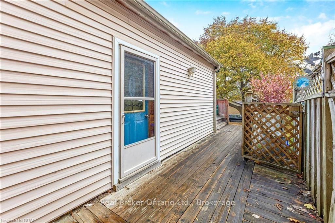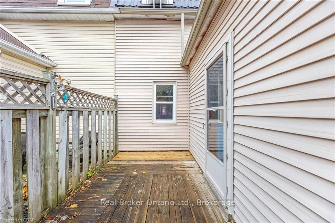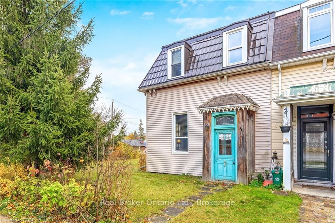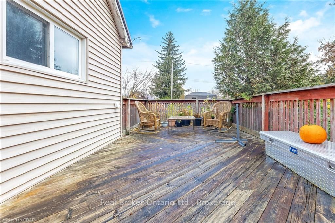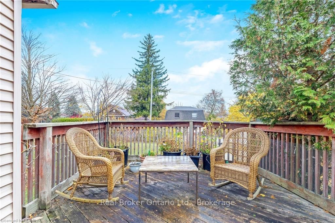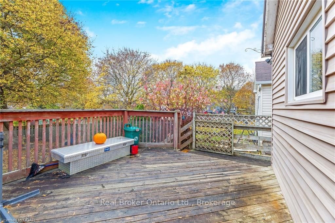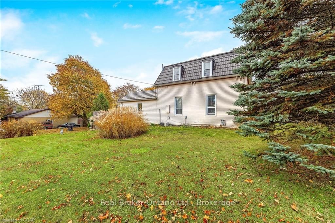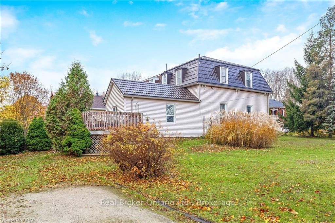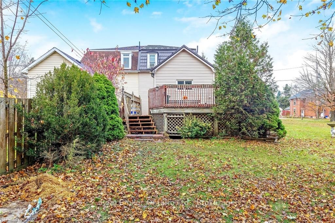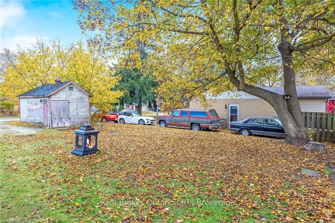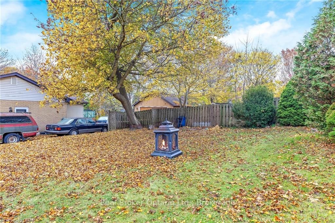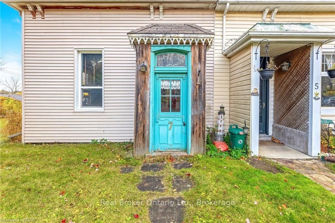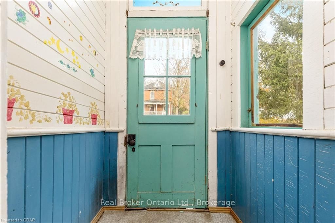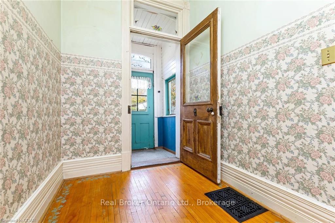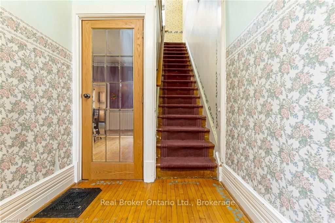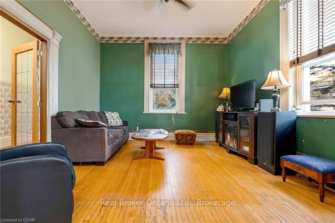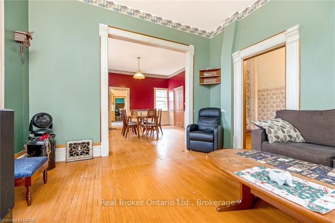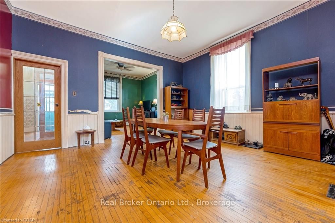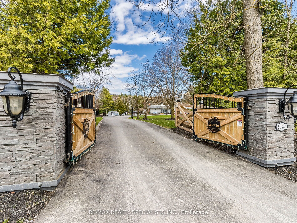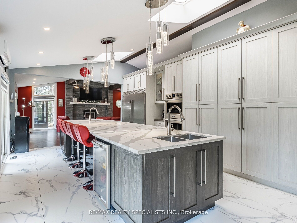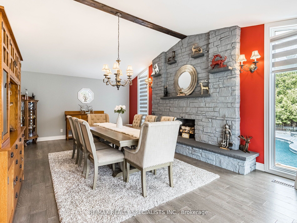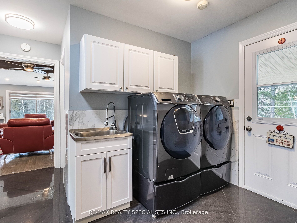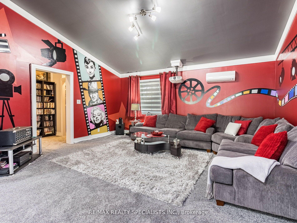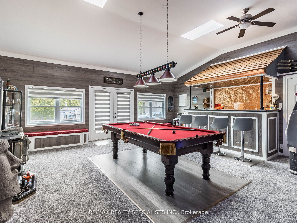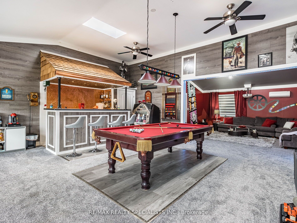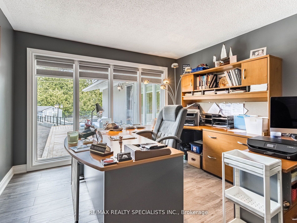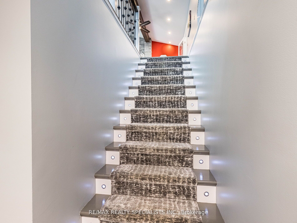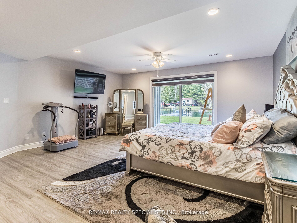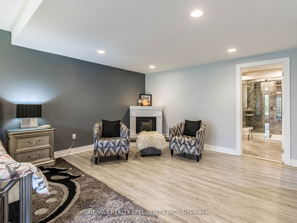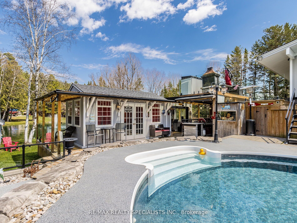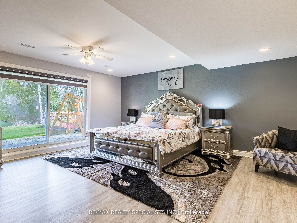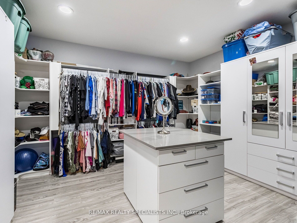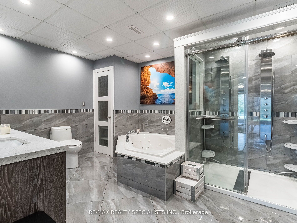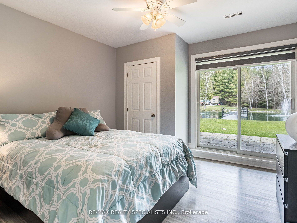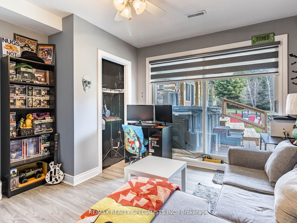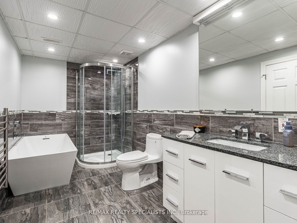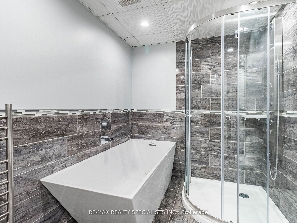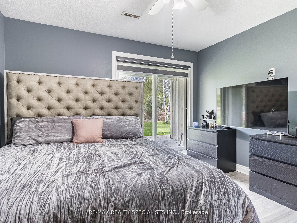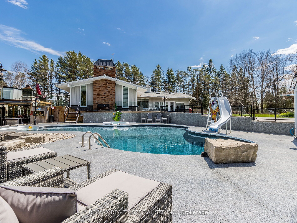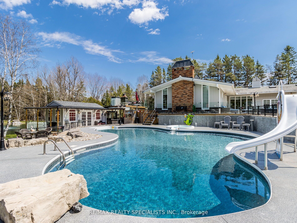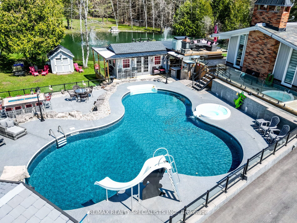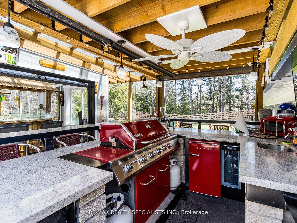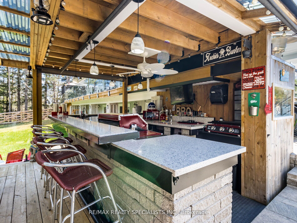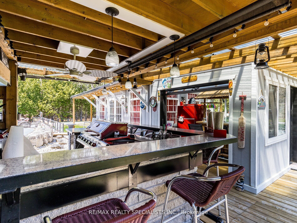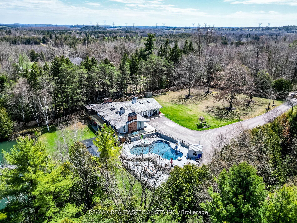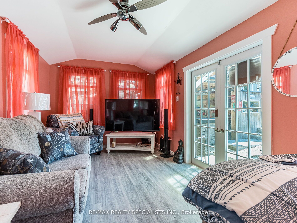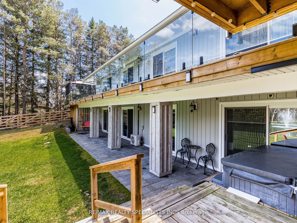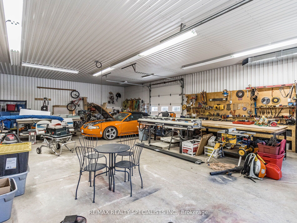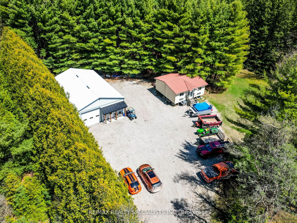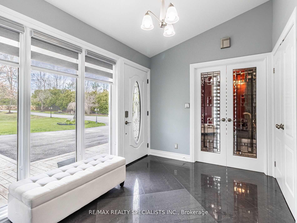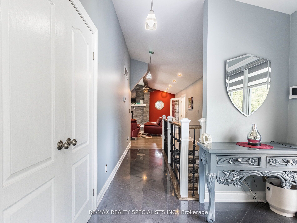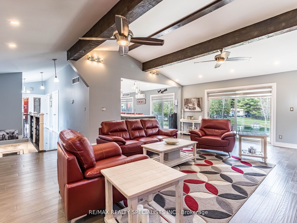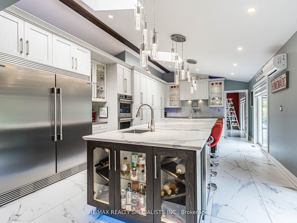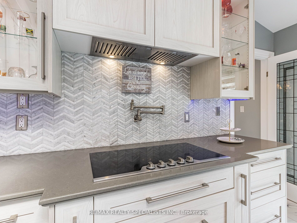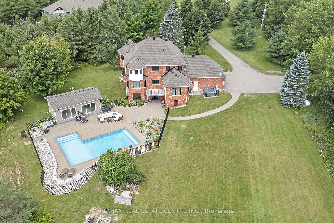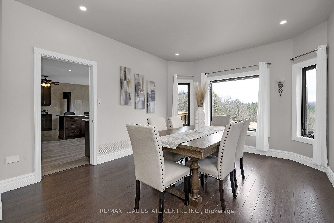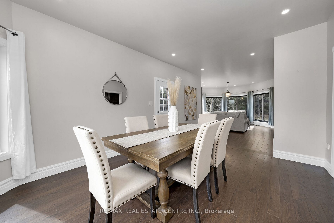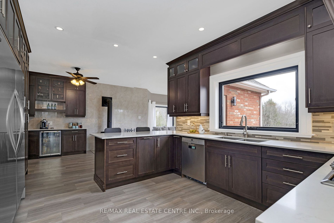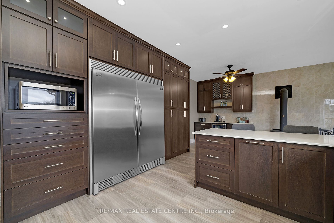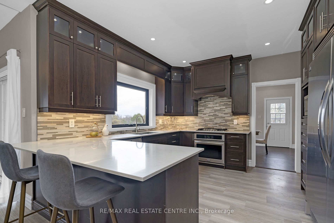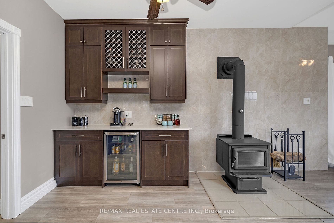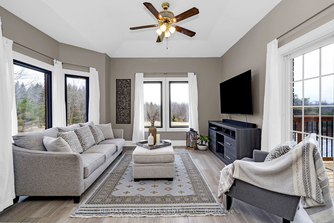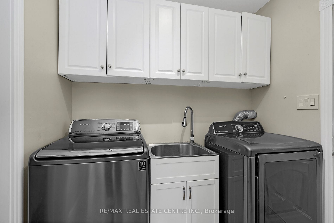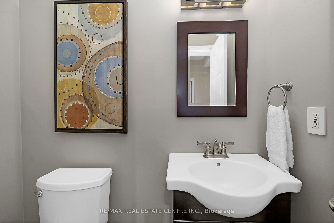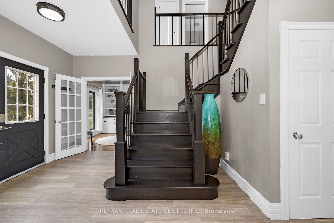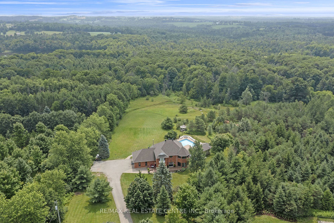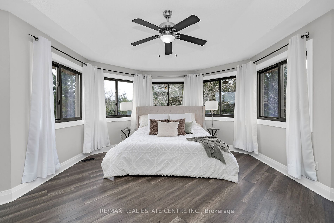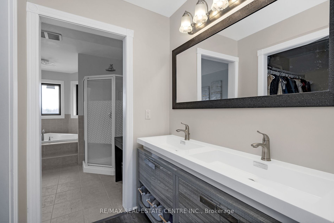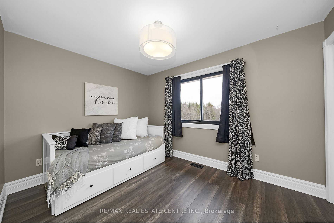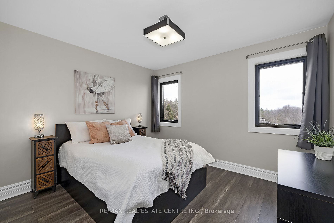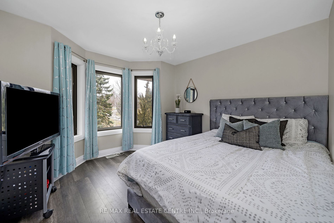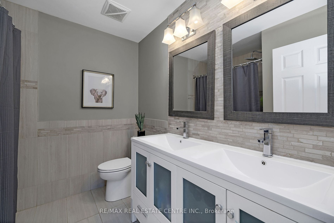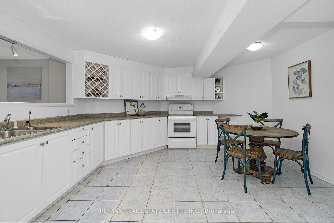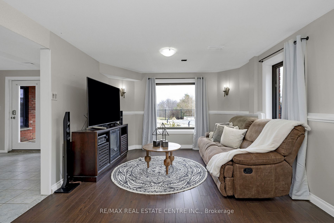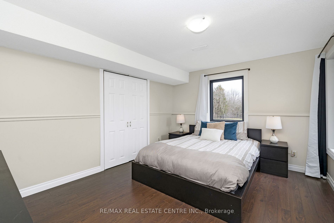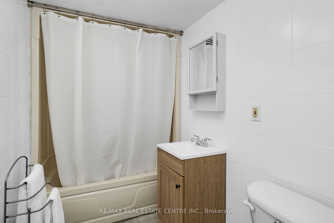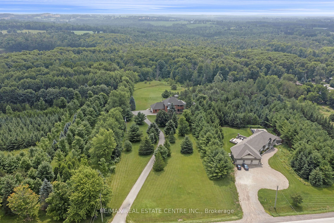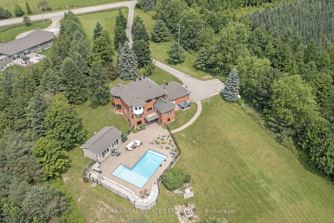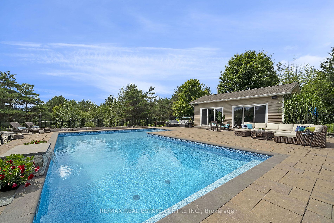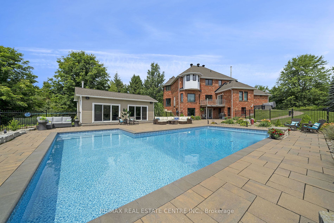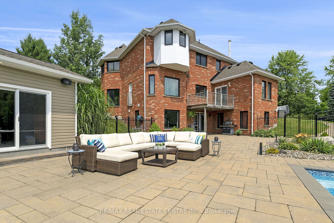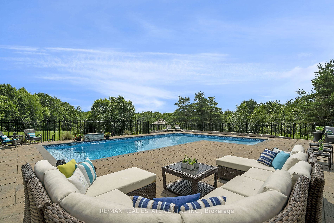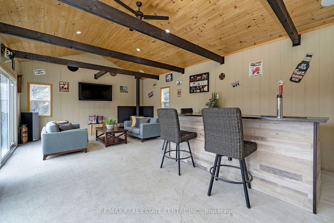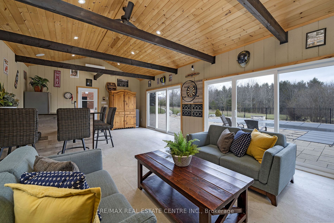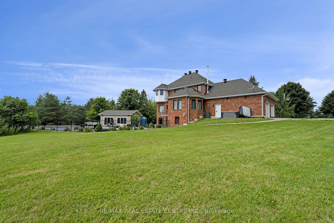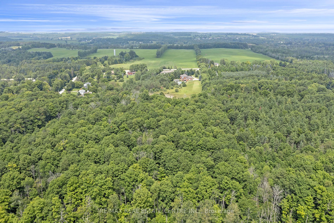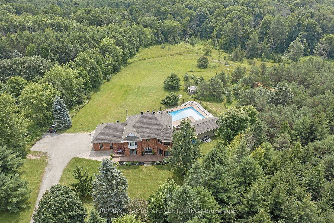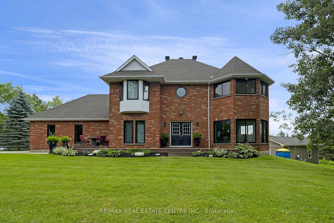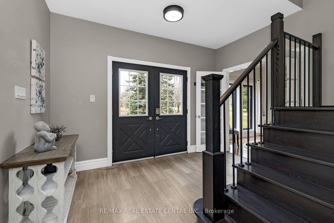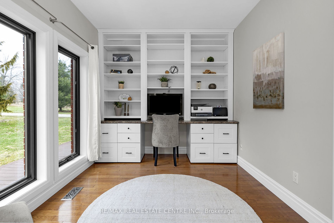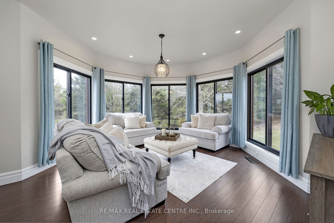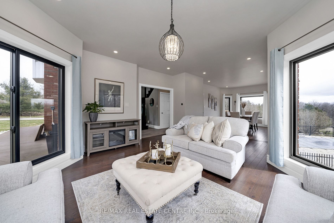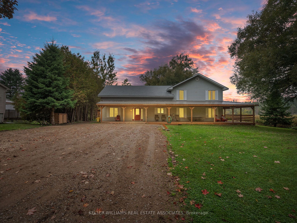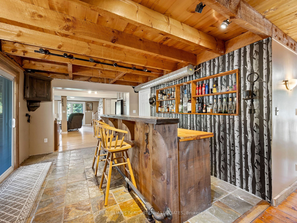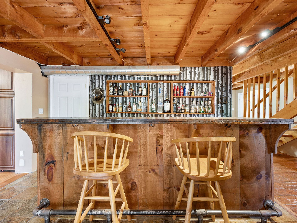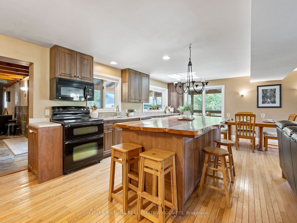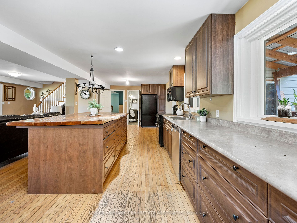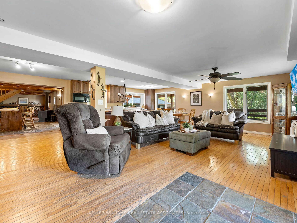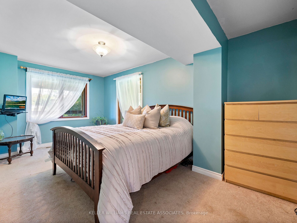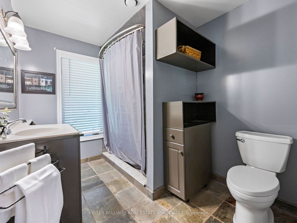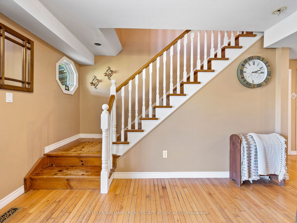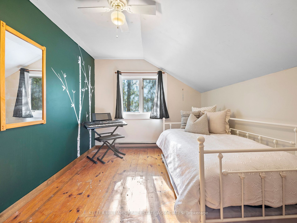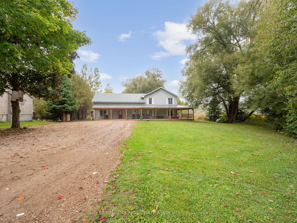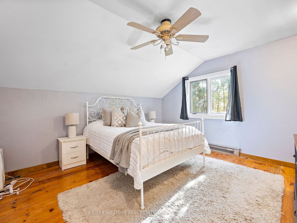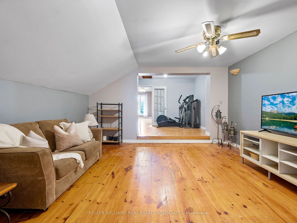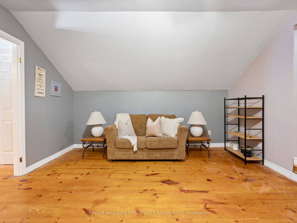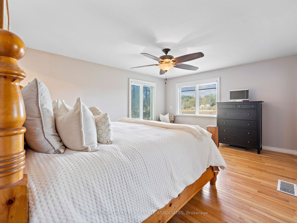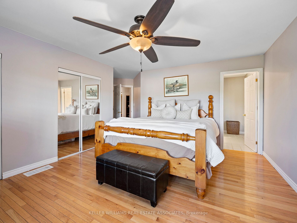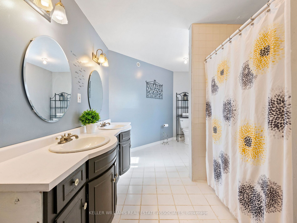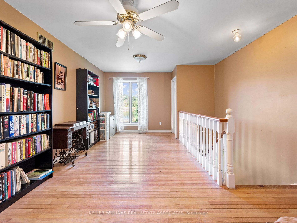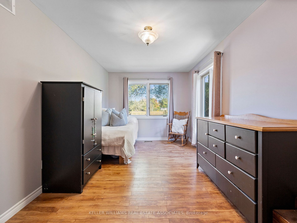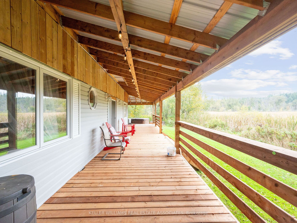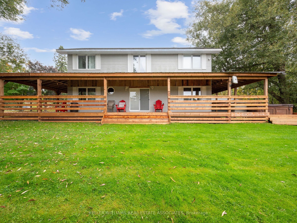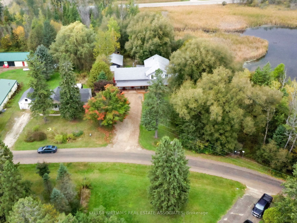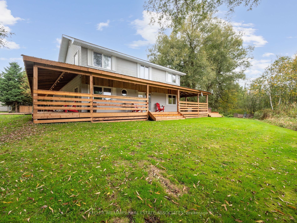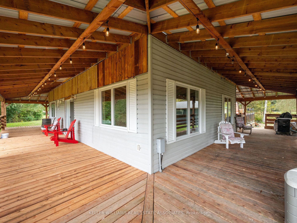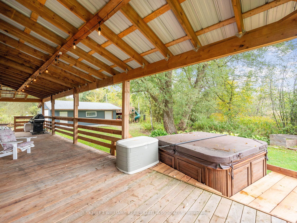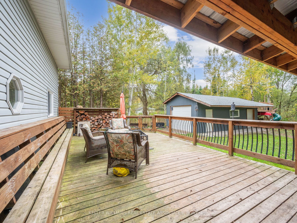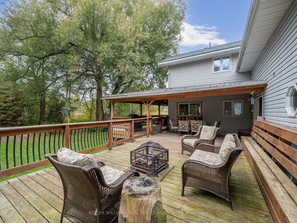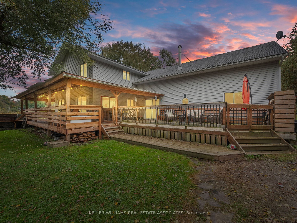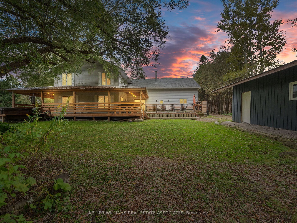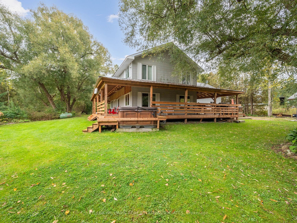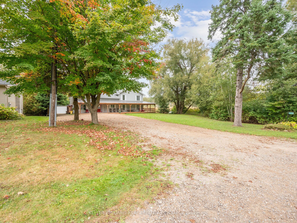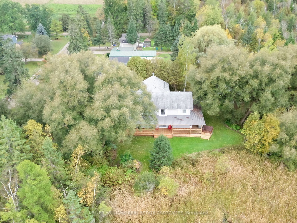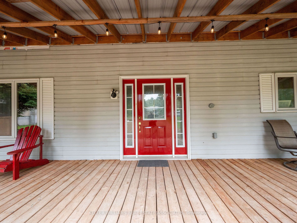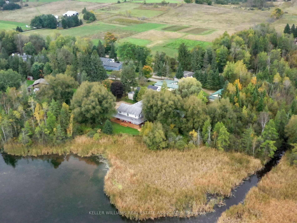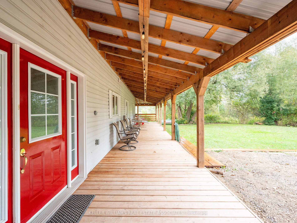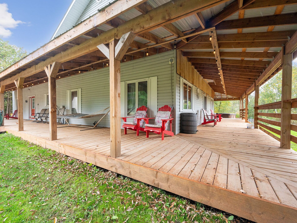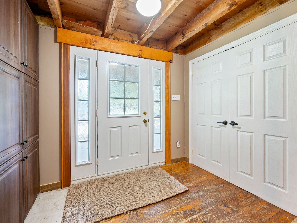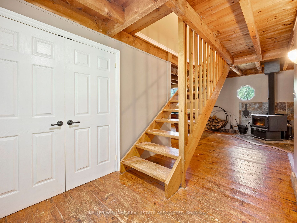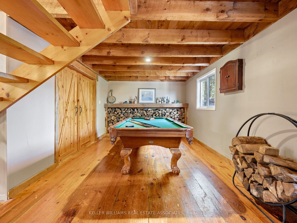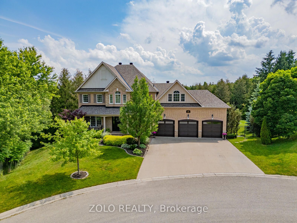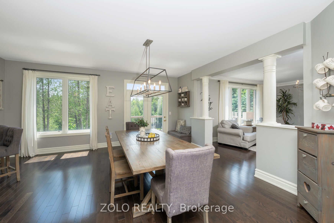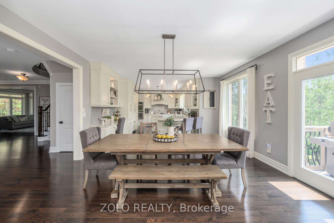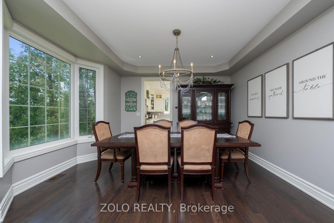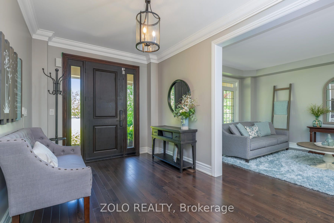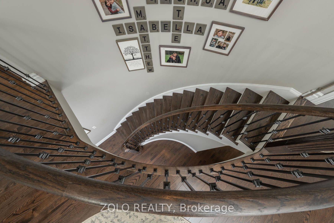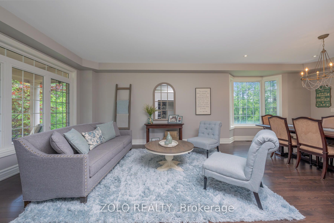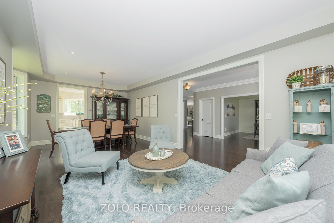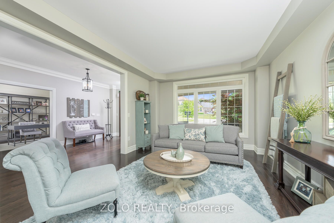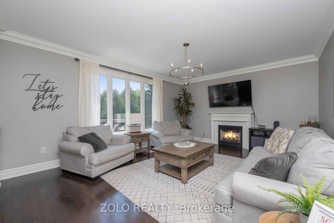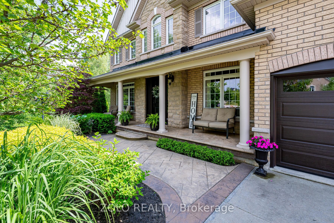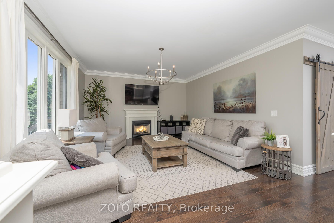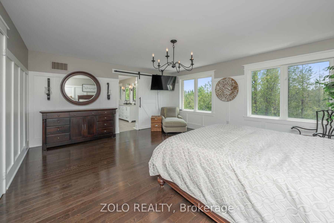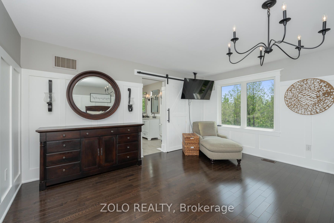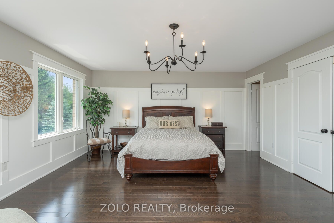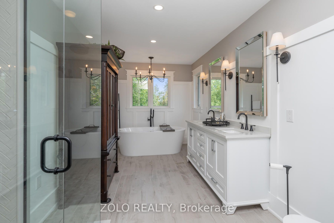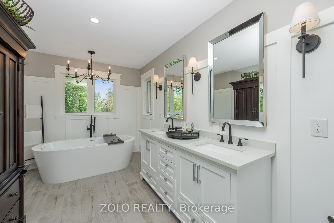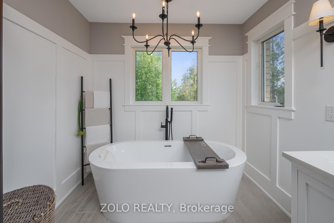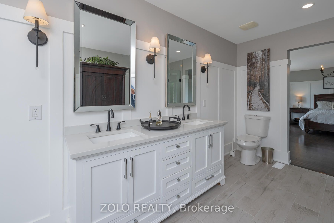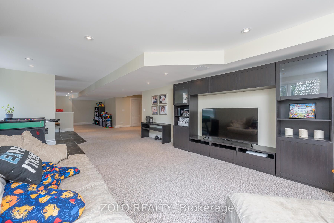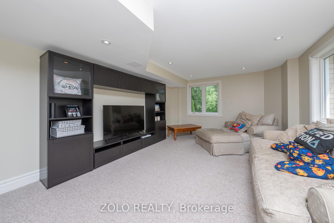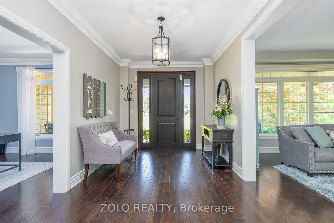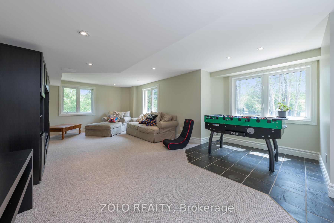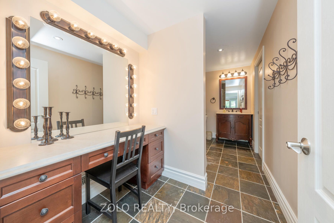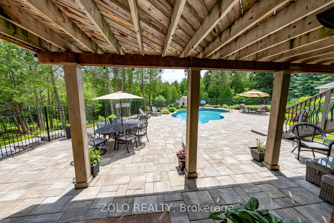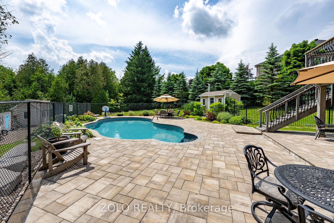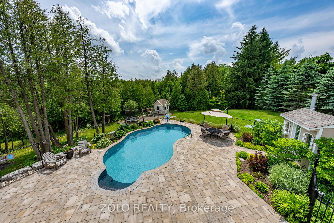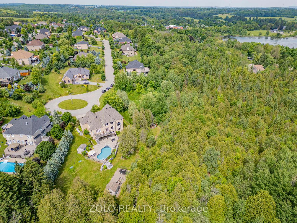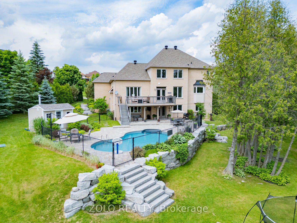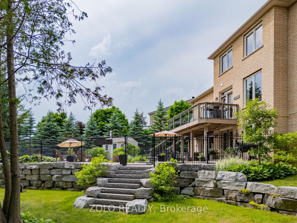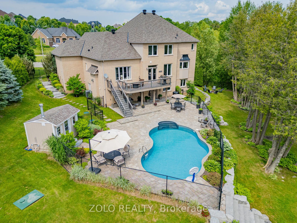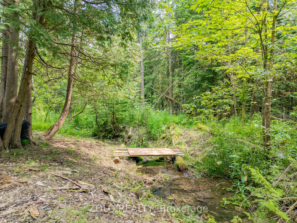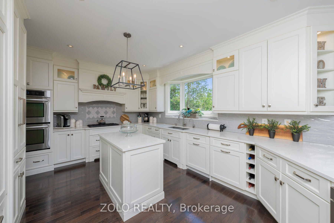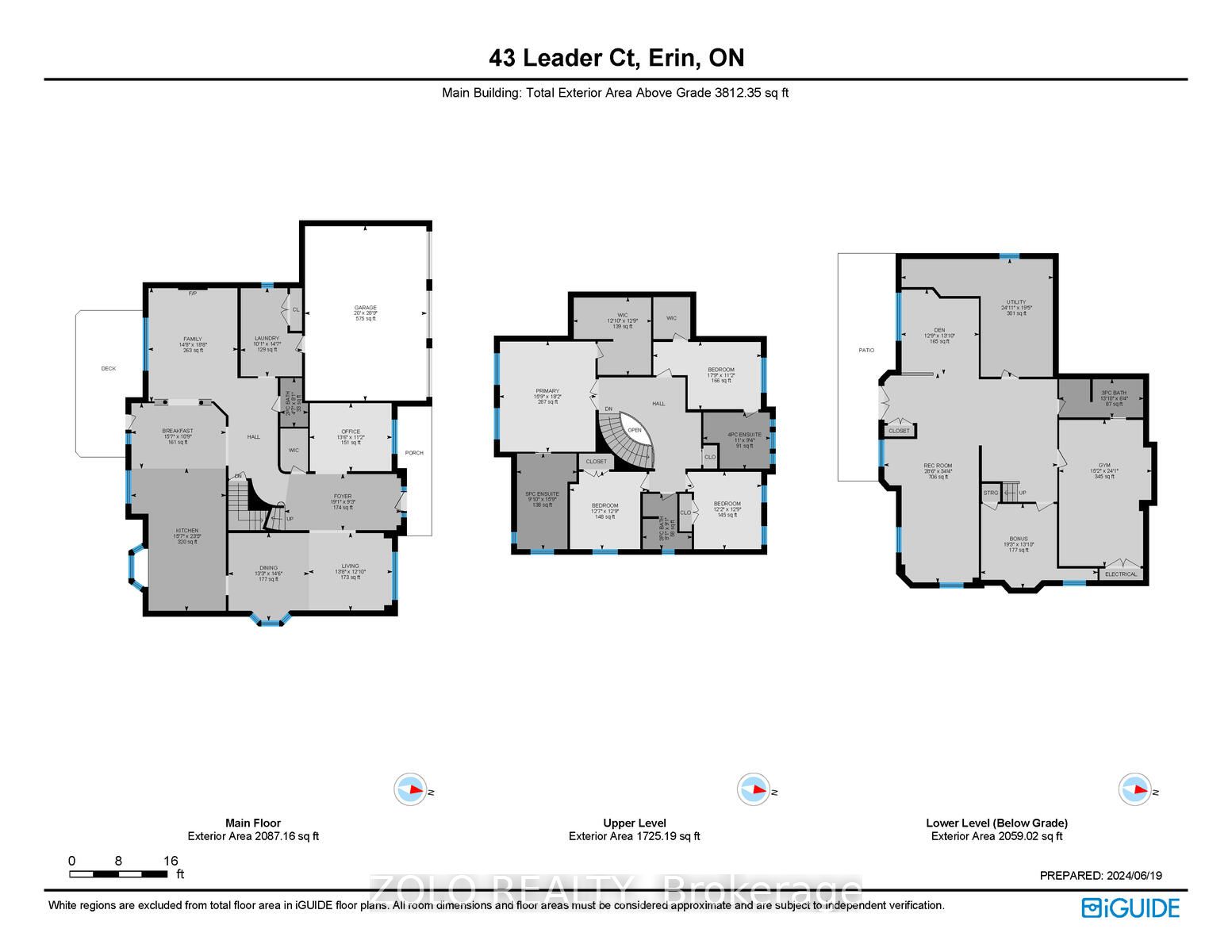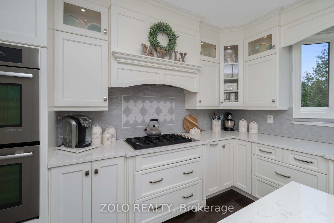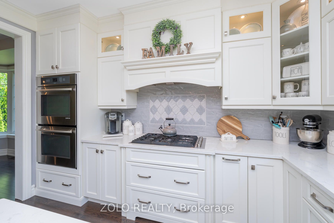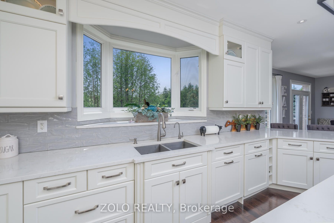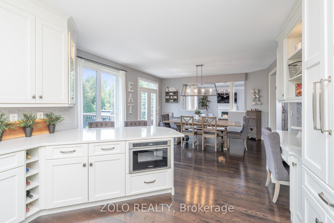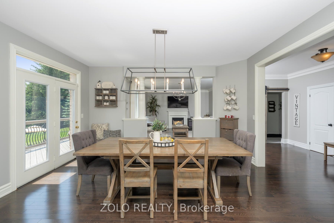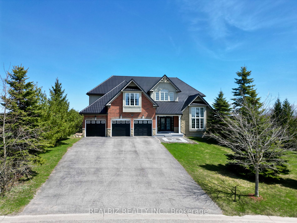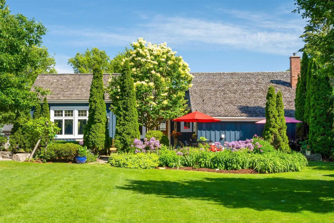Easy Compare [9]
15 Upper Canada DrActive$1,635,000 |
7 Church StActive$650,000 |
7 CHURCH StActive$650,000 |
5947 Fourth LineActive$2,499,000 |
9343 Wellington 22 RdActive$2,895,000 |
8 Scott CresActive$1,450,000 |
43 Leader CrtActive$2,199,000 |
XX Leader CrtSold: |
X Wellington StSold: 4 years ago - June 22 2021 |
|
|---|---|---|---|---|---|---|---|---|---|
|
|
|
|
|
|
|
|
|
|
|
| For Sale | For Sale | For Sale | For Sale | For Sale | For Sale | For Sale | For Sale | For Sale | |
| Style | 2-Storey | 2-Storey | 2-Storey | Bungalow | 2-Storey | 2-Storey | 2-Storey | 2-Storey | 1 1/2 Storey |
| Bedrooms | 4 | 3 | 3 | 4 | 4 | 5 | 4 | [please login] | [please login] |
| Baths | 3 | 2 | 2 | 3 | 4 | 4 | 5 | [please login] | [please login] |
| SQFT | 2500-3000 | 1100-1500 | 3000-3500 | 3500-5000 | 3500-5000 | [please login] | [please login] | ||
| Basement | Full Unfinished | Unfinished | Full Unfinished | Fin W/O | Apartment Fin W/O | Crawl Space Unfinished | Fin W/O Sep Entrance | ||
| Garage spaces | 2 | 2 | 1 | 3 | [please login] | [please login] | |||
| Parking | 10 | 2 | 2 | 22 | 10 | 10 | 6 | [please login] | [please login] |
| Lot |
376 219 BIG LOT |
132 82 |
132 82 |
0 199 BIG LOT |
0 150 BIG LOT |
190 160 BIG LOT |
4 0 |
||
| Taxes | [please login] | [please login] | |||||||
| Facing | [please login] | [please login] | |||||||
| Details |
If space is what you are looking for, then look no further! Drive up the long driveway into this huge 0.8-acre lot, full of privacy and lovely landscaping. Wander up the front walkway to the double door entrance and walk into over 2,900 square feet of above grade space. Floor to ceiling windows bring in all the warm sunlight with 9-foot ceilings for open, airy living. Open combination of dining and living room with gleaming hardwood floors. Kitchen is as functional as it is beautiful with quartz counters and stainless-steel appliances. Lots of room for a kitchen table that walks out to the patio or into the warm, cozy family room. Also on the main floor is a powder room, laundry and mudroom to garage. A super cool private little porch is accessed from the front hall. Upstairs is an enormous primary and ensuite, plus walk-in closet. 3 more generous bedrooms and a full bath. The basement is just ready for your creative juices to flow. Perched up high in this family friendly neighbourhood, only 40 minutes to the GTA and 20 to the GO train. Small town living in a big space! AC (2023), Freshly Painted Throughout (2024), Roof (2022), Quartz Countertops in Kitchen (2016), Deck (2015) |
Discover this character-filled semi-detached century home in the picturesque town of Hillsburgh. Just steps from shopping, parks, and the local arena, this property offers both convenience and timeless charm. Step inside to soaring ceilings, rich hardwood floors, and intricate decorative trim that make this home truly one-of-a-kind with endless potential.The main floor layout is designed for ease, featuring a laundry room and direct kitchen access to a spacious wooden deck, perfect for outdoor dining and entertaining. Upstairs, youll find three bright bedrooms and a full bathroom.An unfinished basement awaits your creative touch, while the large corner lot provides ample parking and generous yard space, offering plenty of room for gardens, play areas, or future expansions. Don't miss out on this rare gem in the heart of Hillsburgh! Furnace 2015, Roof 2016, Vinyl siding & foam insulation 2000, New jet pump & foot valve for well 2017 |
Discover this character-filled semi-detached century home in the picturesque town of Hillsburgh. Just steps from shopping, parks, and the local arena, this property offers both convenience and timeless charm. Step inside to soaring ceilings, rich hardwood floors, and intricate decorative trim that make this home truly one-of-a-kind with endless potential.The main floor layout is designed for ease, featuring a laundry room and direct kitchen access to a spacious wooden deck, perfect for outdoor dining and entertaining. Upstairs, youll find three bright bedrooms and a full bathroom.An unfinished basement awaits your creative touch, while the large corner lot provides ample parking and generous yard space, offering plenty of room for gardens, play areas, or future expansions. Don't miss out on this rare gem in the heart of Hillsburgh! |
Step into the epitome of luxury living with this exceptional 4,000 sq ft home, nestled on nearly 10 acres of breathtaking, private land. Designed as your own personal resort, this stunning estate offers a perfect blend of elegance, comfort, and relaxation.Enjoy endless summer days by the outdoor pool, ideal for family gatherings and sun-filled afternoons. Entertain in style with a dedicated outdoor bar and BBQ area, perfect for hosting friends and loved ones. Ample parking spaces ensure plenty of room for guests and extra vehicles.Inside, the home boasts exquisite architecture and modern amenities, with spacious living areas that cater to every need. All bedrooms are thoughtfully located on the lower level and feature walkouts to a serene pond, offering unparalleled access to the peaceful natural surroundings. This unique layout enhances the connection between indoor and outdoor living while maintaining privacy and comfort.Beyond the main home, this property includes a heated workshop, perfect for hobbies, projects, or extra storage. The primary suite is a true sanctuary, complete with a luxurious 6-piece ensuite and an expansive walk-in closet. Every window throughout the home offers picturesque views of the lush landscape, creating a tranquil atmosphere at every turn.This property isn't just a home it's a lifestyle, offering the ultimate in privacy, sophistication, and outdoor living. Don't miss the chance to experience this extraordinary estate. Schedule your private viewing today, as opportunities like this are rare and wont last long! Gated Driveway Leads To The Large Heated Shop Situated At The Back Of The Property, And A BonusHome. Also Features A Slate Roof, Beautiful Wood Fence, Geothermal Heating, a Hot Tub And So Much More! |
From the minute you turn onto the long, winding paved driveway, you will be captivated by this private 22+ acre property. Surrounded by natural beauty with picturesque landscapes and star filled skies. The 3,200 sq foot home has three fully finished floors with a lovely flow. Bright and airy living/dining rooms with an abundance of sunlight flooding in. Stylish kitchen with floor to ceiling cabinetry, stainless steel appliances and a coffee/wine bar complete with a beverage fridge. Cozy wood stove opens the kitchen up to the brilliant family room to keep the crowd together. Mudroom and laundry open to garage with handy powder room. The enormous primary room surrounds you in natural light with large ensuite and walk in closet. 3 more spacious bedrooms and a modern family bathroom. Wander down below to the separate living space with large kitchen, full bath, bedroom and bright living room. But wait! Your own resort style backyard awaits you. WOW! The 20 X 40 saltwater pool with a fountain, padded stairs and lounge ledge, plus a hot tub. The sensational pool house is ready to host all the fun or watch the playoffs, complete with a wood-stove and cocktail bar. A mini-split system provides heating and cooling to the 4 season pool house. All of this while you enjoy the peacefulness of the rolling hills creating a harmonious blend of natural elements making it a perfect setting for outdoor activities. And with a managed forestry plan to reduce your taxes, what else could you ask for? Staircase and Handrails (2023), Laminate Flooring (2023), Deck in Backyard (2023), Windows (2021), Air Conditioner (2022),Garage Doors (2019), Main Floor Kitchen (2018), Luxury Vinyl Flooring (2018), Saltwater Inground Pool (2017) |
Welcome to your dream retreat! This expansive 5-bedroom 4-bathroom, 3,800+ square foot detached home is nestled on a tranquil street, offering serene views of Roman Lake and an abundance of wildlife right at your doorstep. Step inside to discover an open-concept main floor perfect for entertaining or cozy family gatherings. Large windows fill the home with natural light and showcase picturesque lake views. The chefs kitchen is a delight, featuring a walk-in pantry and an expansive custom live edge island that invites culinary creativity and casual dining. The dining room with exposed beam ceiling is complete with a cozy wood fireplace perfect for gatherings. The main floor also includes a bedroom and den for added convenience. Make your way upstairs, where you'll find 4 welcoming bedrooms, including the primary suite with a luxurious 5-piece ensuite. The upper level also features a second living room, a cozy library, and convenient upper-level laundry, providing plenty of space for the whole family. The wrap-around covered deck is an ideal spot for morning coffee or evening sunsets, and you can unwind in your private hot tub while enjoying the peaceful surroundings. The property also features a detached garage with ample workshop space, perfect for hobbyists or extra storage needs. Experience the perfect balance of nature and luxury in this one-of-a-kind home don't miss your chance to make it yours! 2 staircases, an entertaining room, currently set up as a bar with exposed beam ceiling, tile floor and walkout to deck. Wrap around porch (2024) Septic (2 years ago), Garage (2017), Roof (6-8 years ago). Parking for 10+ cars! |
This one is your own personal resort retreat!!..Welcome Home! to prestigious 43 Leader Court! 5871 square feet of finished interior perfection! Nestled with fine tuned landscaping submerged over a whopping 4.18 ACRES of mystic and treed creek!!.Beautifully appointed property situated on a Cul-De-Sac In a quiet enclave of executive homes. Premium patterned concrete front walkway & covered porch with your own private resort back yard!. Spacious Foyer & Open main Level W/9 Foot Ceilings, Hardwoods, Xtra wide baseboards through out*Gourmet kitchen with breakfast bar, Centre island, Huge breakfast area + walkout to upper deck, Over looks family room with gas fire place,Roomy main floor laundry with custom built in cubbies + Access To 3 Car Garage. Main floor office for the quiet work get a way! See virtual tour for all the fine details more rooms and all their potential options!! $450k in upgrades inside and out! Heated salt water pool with massive concrete entertainment, patio sitting and lounging surround! Generous size bedrooms, 2 of which have full ensuites! Finished basement with walk out/separate entrance, full 3 Pc bath, 5th & 6th bedrooms with a 3rd ensuite if desired for that extra large family! Basement offers above grade windows,Den,Play Area, Entertainment Space & W/O To Patterned Concrete Patio See virtual for rooms sizes!* Backyard trail Leads to creek and offers plenty of future opportunity*Close To Elora-Cataract Trail* |
||
| Swimming pool | Inground | Inground | Inground | ||||||
| Features | |||||||||
| Video Tour | |||||||||
| Mortgage |
Purchase: $1,635,000 Down: Monthly: |
Purchase: $650,000 Down: Monthly: |
Purchase: $650,000 Down: Monthly: |
Purchase: $2,499,000 Down: Monthly: |
Purchase: $2,895,000 Down: Monthly: |
Purchase: $1,450,000 Down: Monthly: |
Purchase: $2,199,000 Down: Monthly: |
[Local Rules Require You To Be Signed In To See This Listing] | [Local Rules Require You To Be Signed In To See This Listing] |
