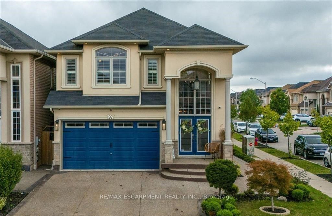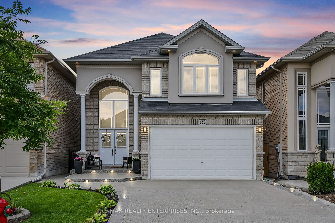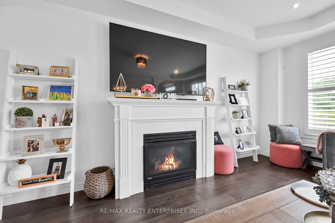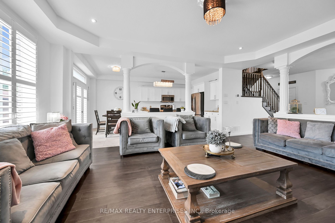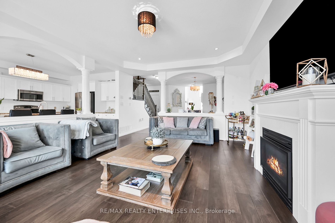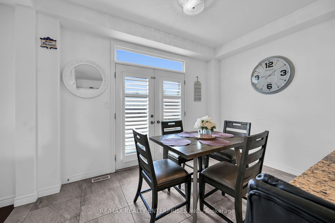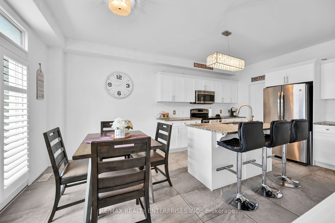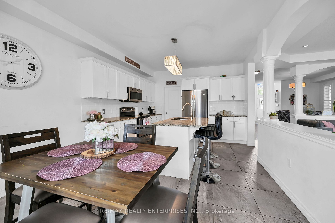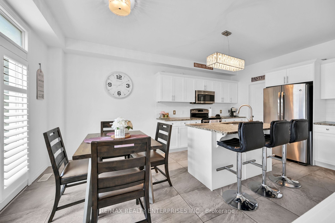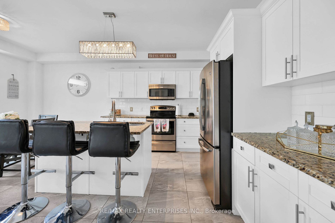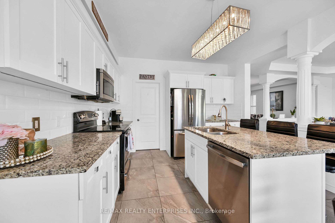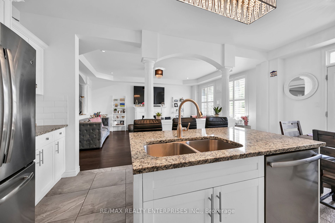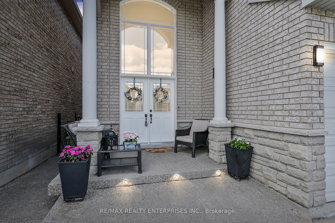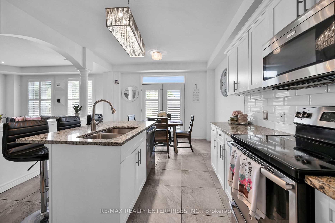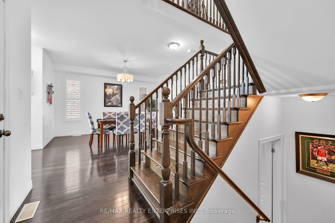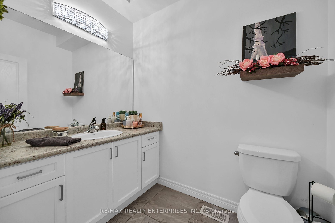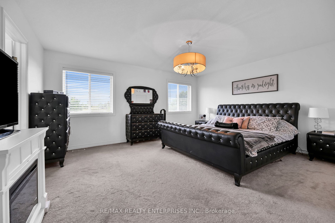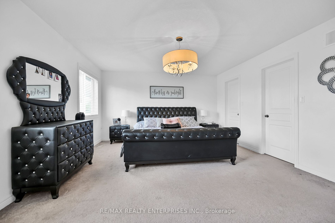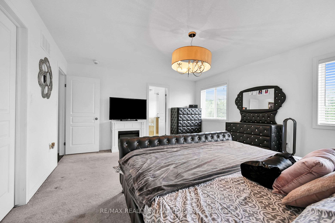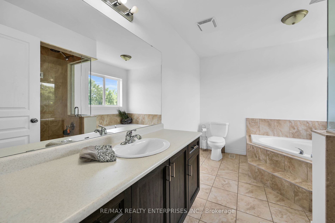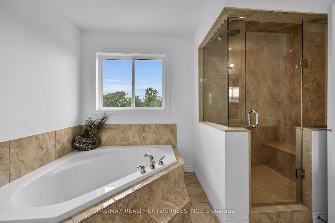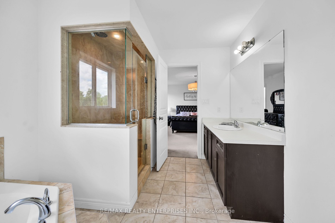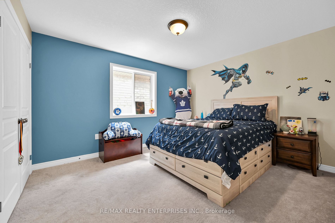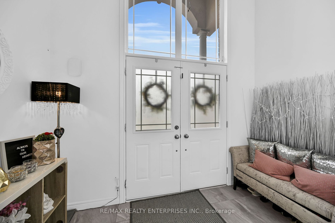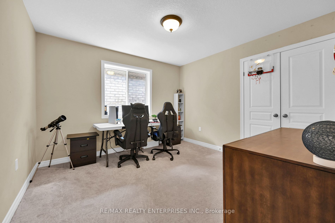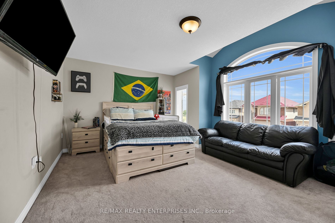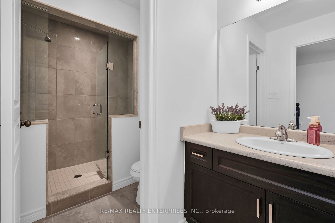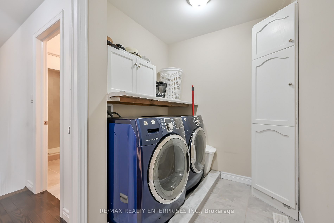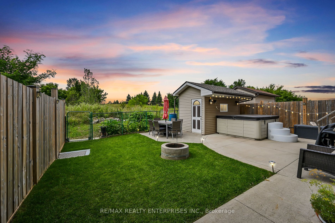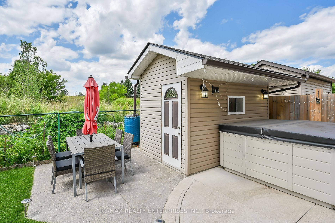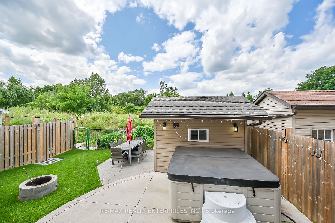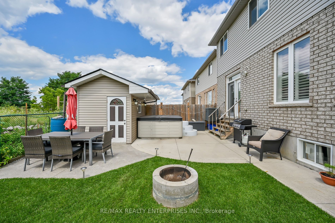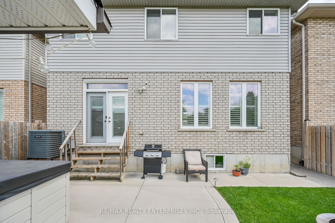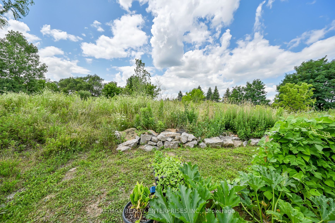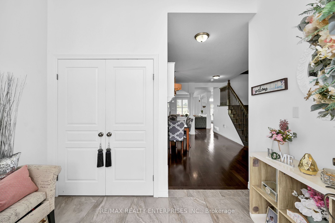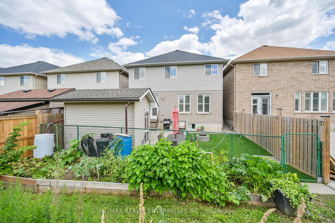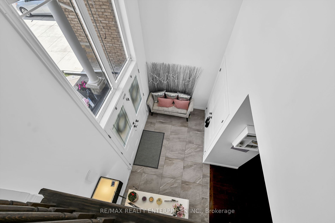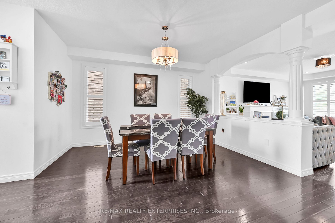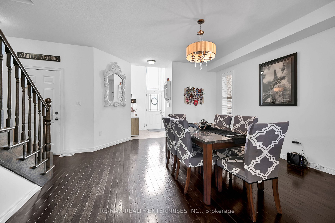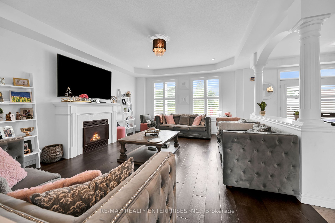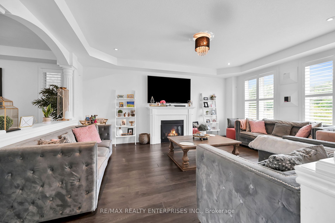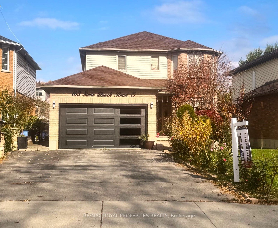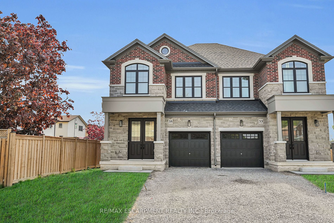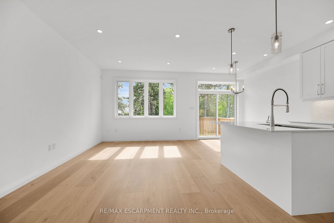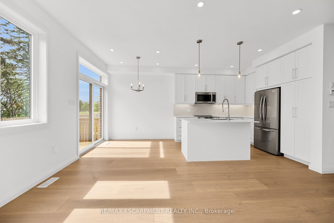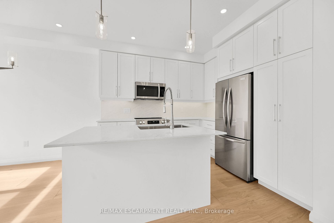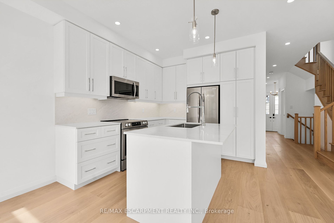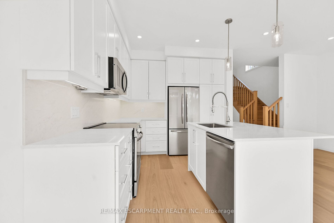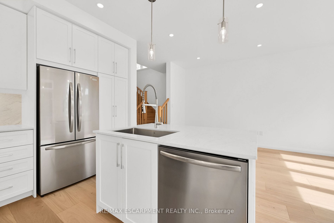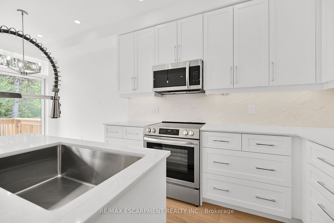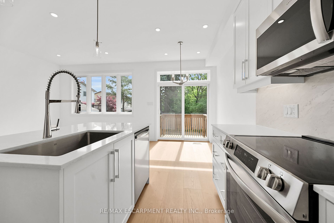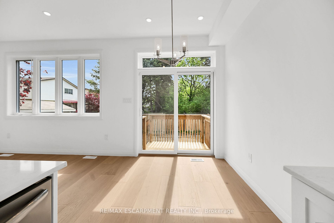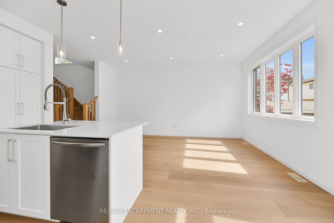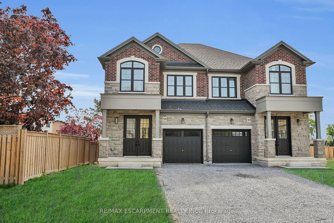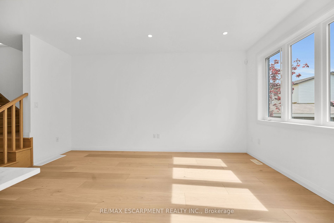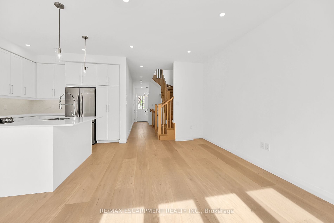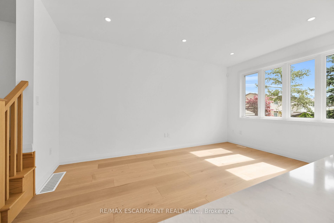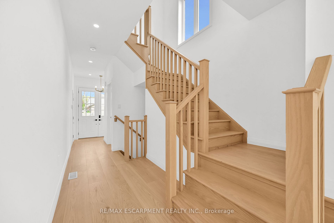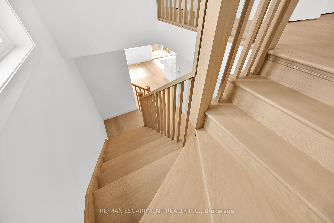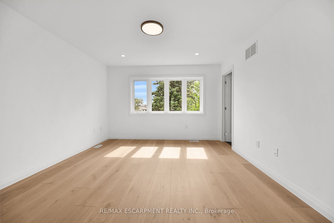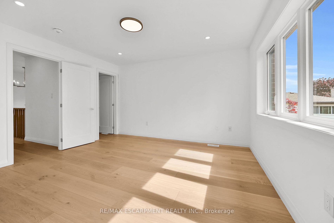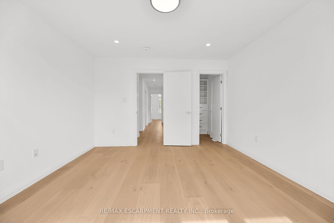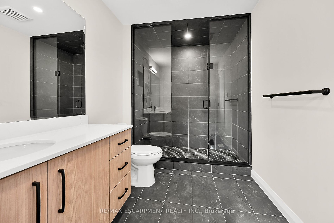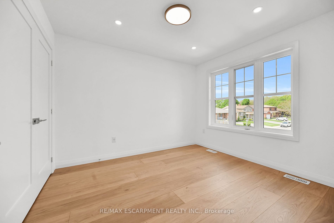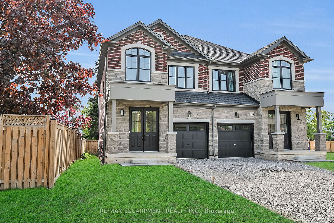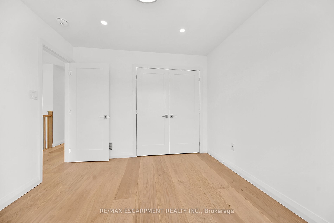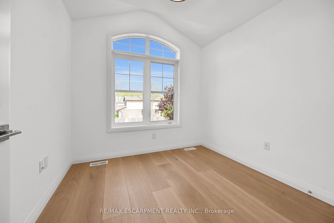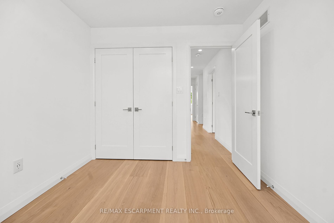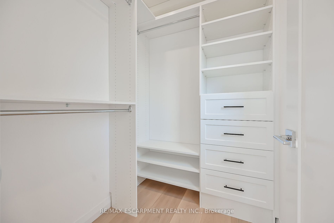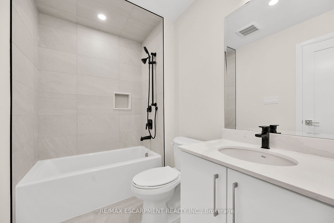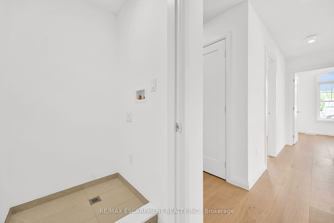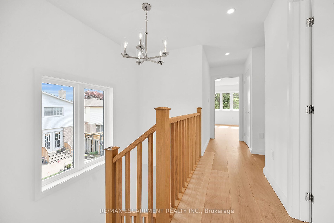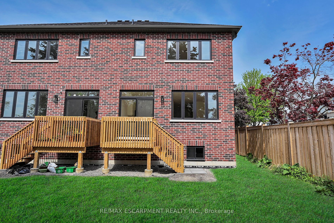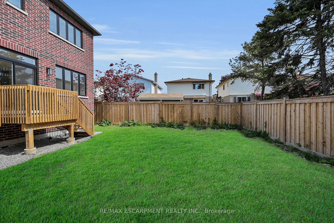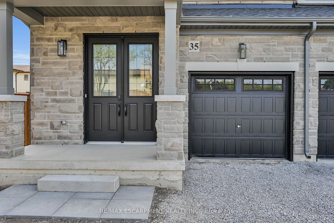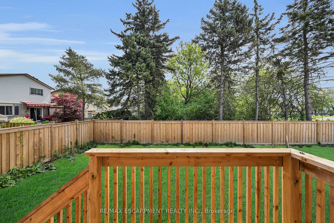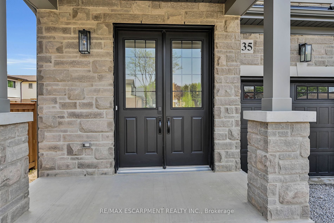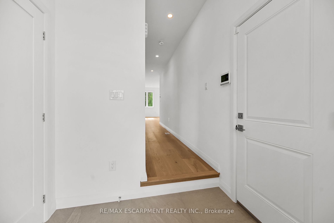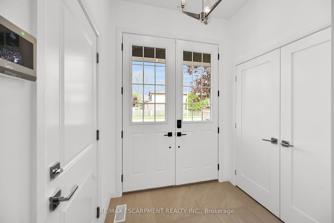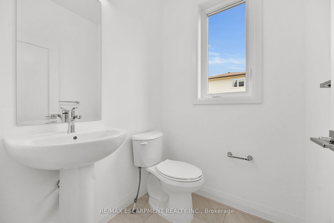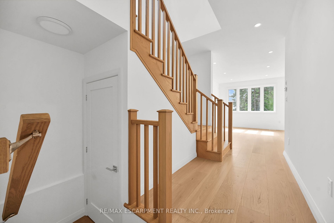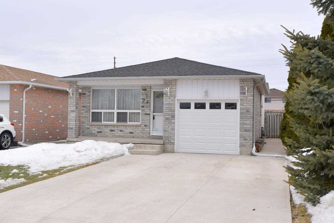Easy Compare [6]
97 Chartwell CircActive$1,249,000 |
245 DICENZO DrActive$1,299,900 |
130 Chartwell CircActive$1,199,999 |
163 Stone Church Rd EActive$899,000 |
35 Kingfisher DrActive$859,990 |
XX Marilyn CrtSold: 6 years ago - April 13 2019 |
|
|---|---|---|---|---|---|---|
|
|

4
3
2000-2500 sqft
|
|
|
|
|
|
| For Sale | For Sale | For Sale | For Sale | For Sale | For Sale | |
| Style | 2-Storey | 2-Storey | 2-Storey | 2-Storey | 2-Storey | Backsplit 4 |
| Bedrooms | 4 | 4 | 4 | 3 | 3 | [please login] |
| Baths | 3 | 3 | 3 | 4 | 3 | [please login] |
| SQFT | 2500-3000 | 2000-2500 | 2500-3000 | 1500-2000 | 1100-1500 | [please login] |
| Basement | Full | Full Unfinished | Unfinished | Finished | Full Unfinished | |
| Garage spaces | 2 | 2 | 2 | 1.5 | 1 | [please login] |
| Parking | 2 | 4 | 2 | 4 | 1 | [please login] |
| Lot |
98 35 |
123 40 |
100 34 |
106 39 |
100 27 |
|
| Taxes | [please login] | |||||
| Facing | [please login] | |||||
| Details |
Beautiful 4-bed, 3-bath two-storey private corner-lot Boasts an all brick exterior and over 2500 sq. ft. of luxury living space in a sought after neighbourhood on the Hamilton Mountain. This move in ready home is walking distances to restaurants, shopping, walking trails and easy high access for the commuter. You will feel the pride of ownership in this wonderfully cared for home featuring plenty of upgrades, including granite countertops, a coffee bar, custom built and extended cabinets, high end appliances. Open concept featuring 9 foot ceilings and a stone accent fireplace. Hardwood floors and California shutters complete the space. Upstairs offers 4 spacious bedrooms and an oversized primary bedroom with a 4-piece spa ensuite with a skylight. Custom gazebo in the backyard makes it a go-to hangout spot to entertain family and friends. In-ground sprinklers make it easy to maintain. |
245 DiCENZO DRIVE is READY & could be yours in just 30 days! DiCENZO HOMES is pleased to introduce youto their LUXURY SALERNO MODEL. Located just off UPPER JAMES in STONEGATE PARK, this 2391 SqFt SINGLEDETACHED HOME checks off every box on YOUR HOME SHOPPING WISH LIST. The front exterior featuresSTUCCO, STONE & BRICK along with a front entrance that welcomes you inside to large FOYER, completewith large scale MARBLE INSPIRED PORCELAIN TILE. LIGHT HARDWOOD FLOORING invites you to a LARGE DININGAREA, GREAT ROOM with FLOATING FIREPLACE & DREAM KITCHEN. This KITCHEN OFFERS WHITE PAINTED CABINETRY,EXTENDED UPPERS, QUARTZ COUNTERTOPS, ISLAND with BREAKFAST BAR & WATERFALL, UPGRADED STAINLESS STEELAPPLIANCES and even has a MICROWAVE-DRAWER & WINE FRIDGE. When its time to relax you can ENJOY THELARGE FENCED IN BACKYARD or if its too chilly, maybe its time to HEAD UP THE GRANDE CURVED OAKSTAIRCASE to 4 SPACIOUS BEDROOMS. The PRIMARY BEDROOM is a true escape from... ...everyday life featuring 2 WALK IN CLOSETS & a SPA LIKE ENSUITE with DUAL VANITIES, FRAMELESSGLASS SHOWER, FREESTANDING TUB & WATER CLOSET. This HOME is in the Perfect Location, Close to all amenities **CORNERSTONE - HAMILTON*. |
Welcome to this renovated 4 bedroom detached home full of pride in ownership with 2,553 finished square feet + un-finished basement with over sized large windows and a bathroom rough-in offers many options. Quiet street with no sidewalk in front & very low traffic yet close to Linc access. With a great walking score you can enjoy nice restaurants, Upper James store fronts, access to transit, great schools and parks nearby. 4 large bedrooms and a primary bedroom that has his and hers large walk in closet and full En-suite with soaker bath & glass shower. Main floor with 9 foot ceilings, formal dining room and modern kitchen with breakfast area that walks out to private backyard overlooking vacant land. Backyard is sun-kissed all day, enjoy the sunsets after family BBQ and drinks on a backyard patio in a park land setting. Driveway is aggregate concrete finished with surround path to back patio with hot tub (as-is) and work shed with hydro. Beautiful vegetable garden out back. Exterior soffit pot lights shows 10+ must see!! |
Welcome to This Charming Two-story Home With 3+1 Bedrooms and 4 Bathrooms, Designed for ComfortableLiving. This Spacious Property Boasts an Open-concept Main Floor With a Bright Living Room and Dining Area, Both Adorned With Elegant Hardwood Flooring. The Renovated Kitchen Offers Sleek Granite Countertops, Modern Cabinetry, and Stainless Steel Appliances, Flowing Seamlessly Into a Large 3-season Family Room Addition-ideal for Entertaining or Relaxing. Retreat to the Spacious Master Bedroom, Complete With a Luxurious Ensuite and Walk-in Closet for All Your Storage Needs. The Fully Finished Basement Provides a Cozy Recreation Room With a gas fireplace, an additional bedroom, and a full bathroom perfect for guests or extended family. Ev Charger- Tesla |
Rare opportunity to reside in this Premier Mountain location in a home built by Hamilton's premier award-winning Builder, Spallacci Homes. Mere steps to nearby Mall, you'll find this small enclave of Executive Semi-detached homes. This amazing open concept 3-bedroom "DOGWOOD" model is 1474 sq. ft. This unit is completely upgraded by the builder. 9 ft ceilings, quartz countertops, Eng. Hardwood floors, Oak stairs, S.S kitchen appliances and more, Top quality craftmanship & materials as you expect from Spallacci Homes. Just move in! |
|
| Swimming pool | ||||||
| Features | ||||||
| Video Tour | ||||||
| Mortgage |
Purchase: $1,249,000 Down: Monthly: |
Purchase: $1,299,900 Down: Monthly: |
Purchase: $1,199,999 Down: Monthly: |
Purchase: $899,000 Down: Monthly: |
Purchase: $859,990 Down: Monthly: |
[Local Rules Require You To Be Signed In To See This Listing] |
