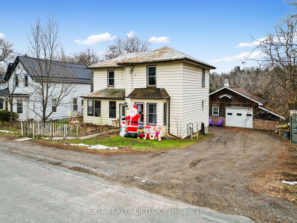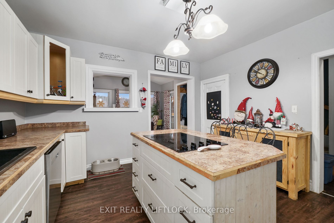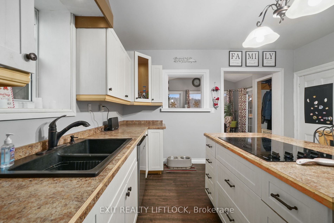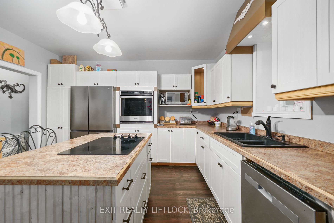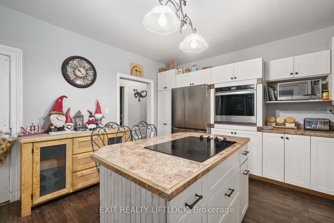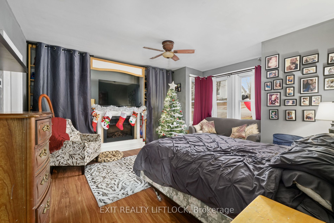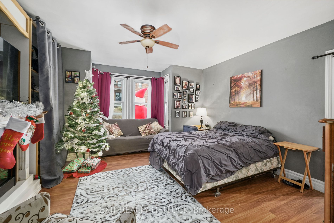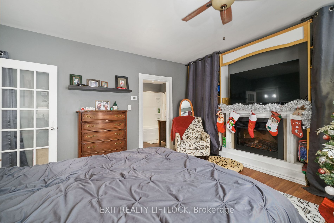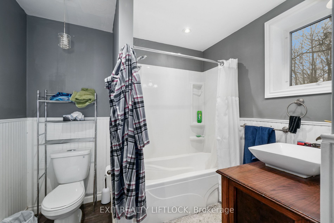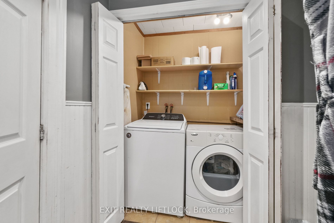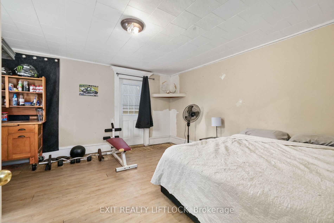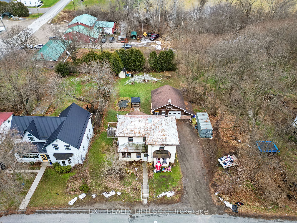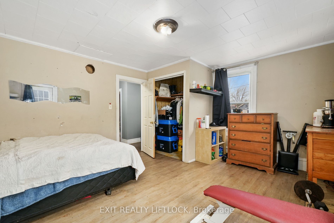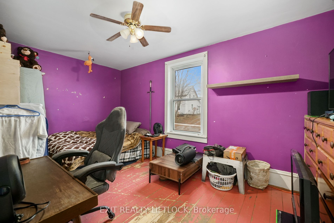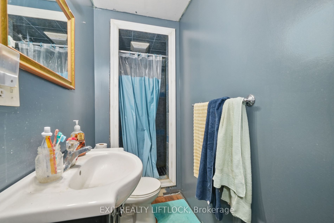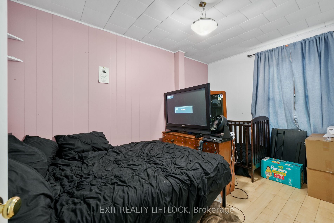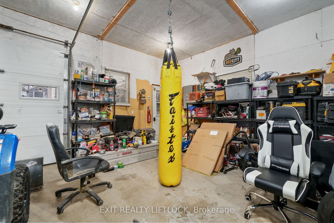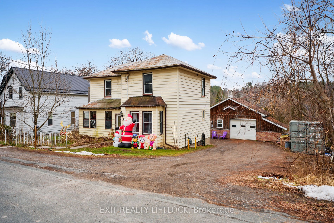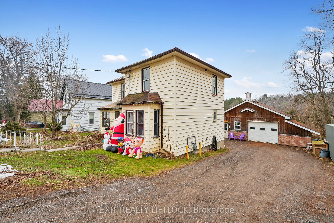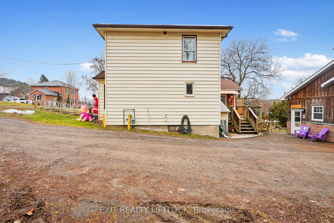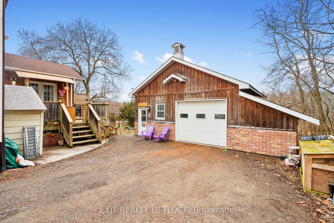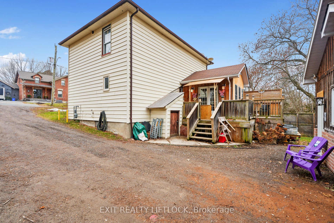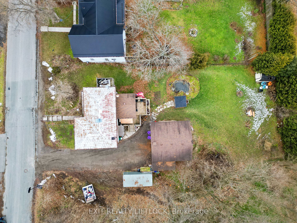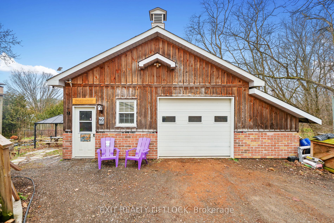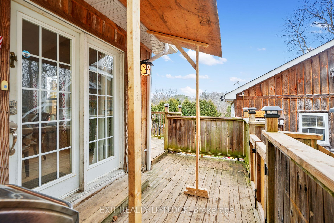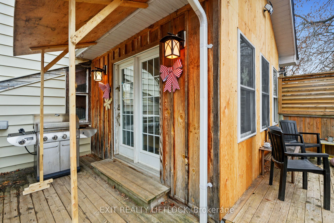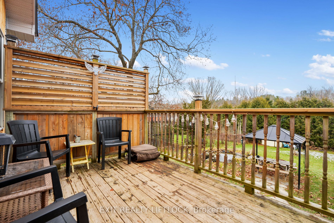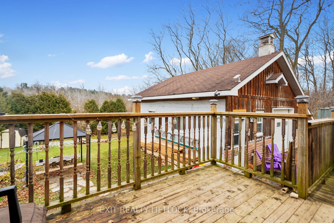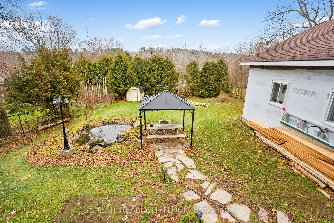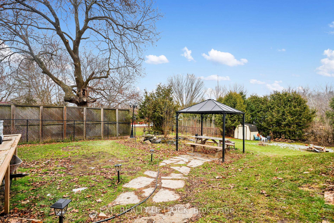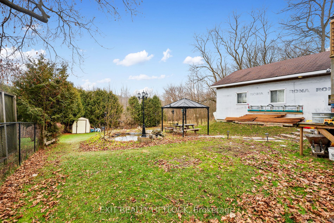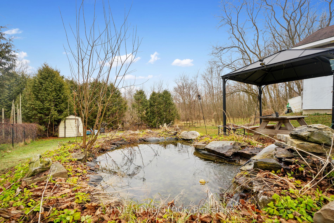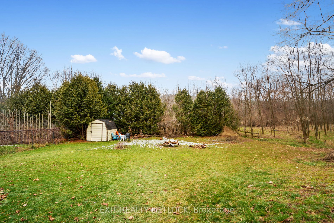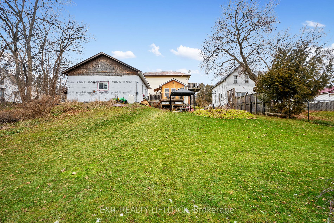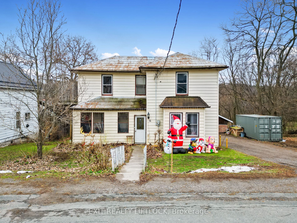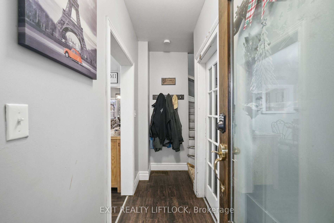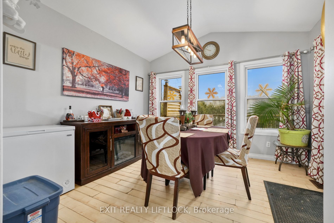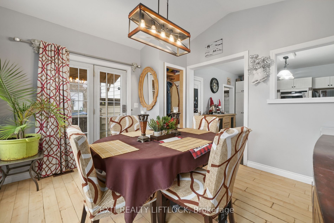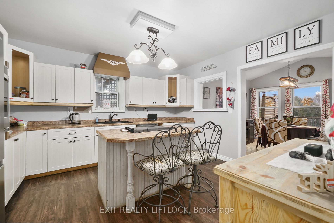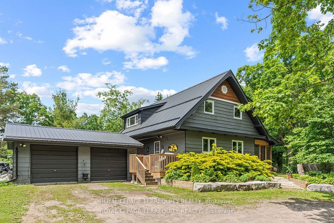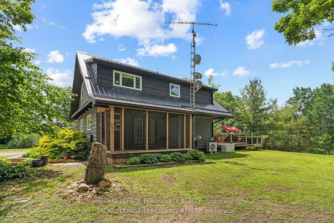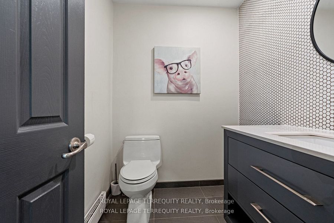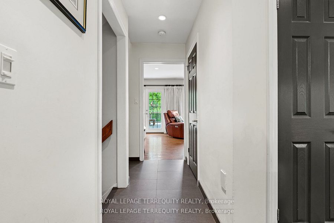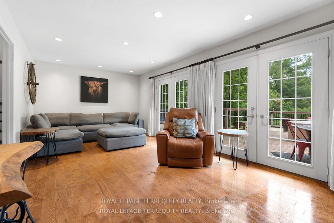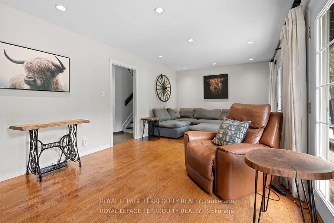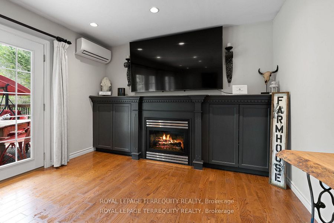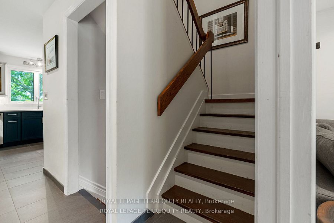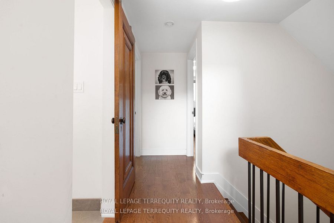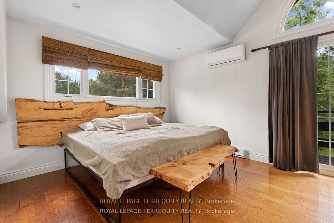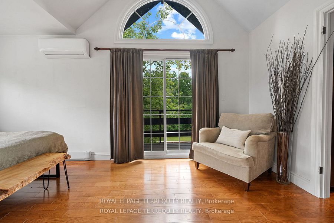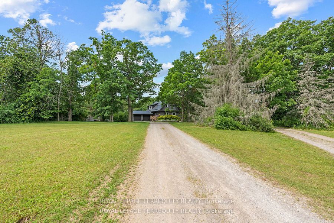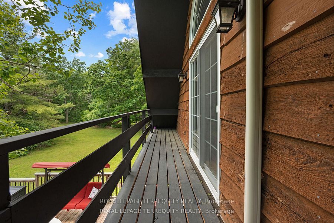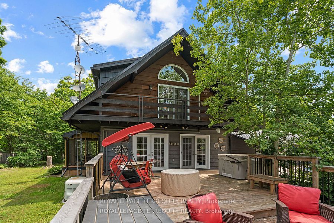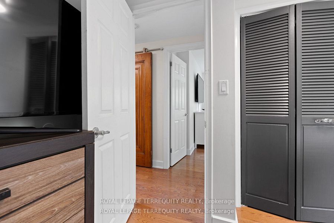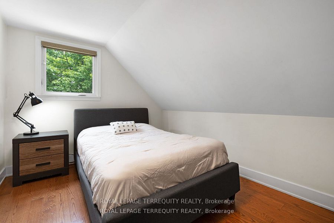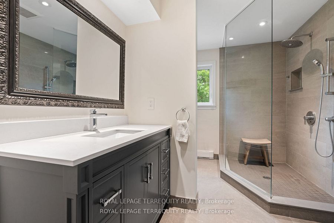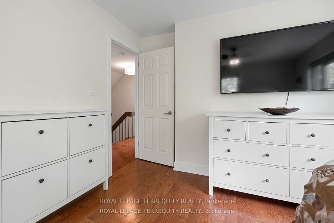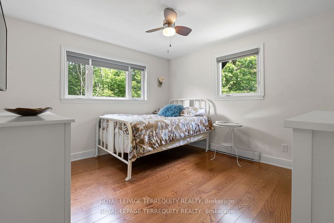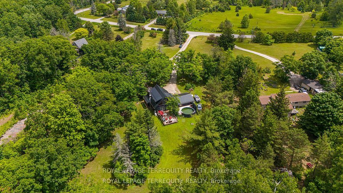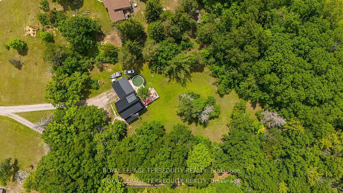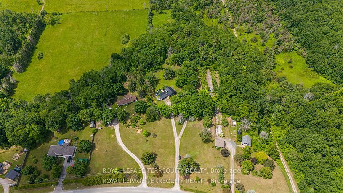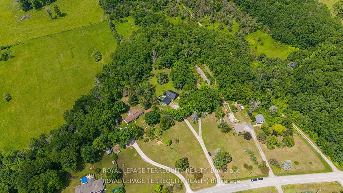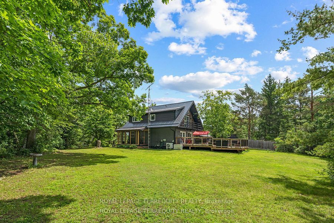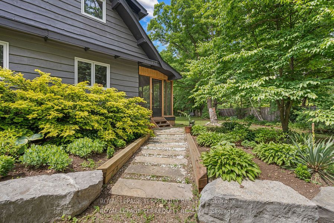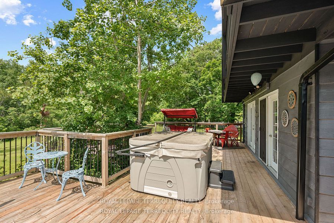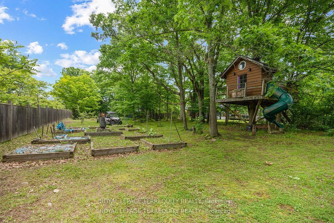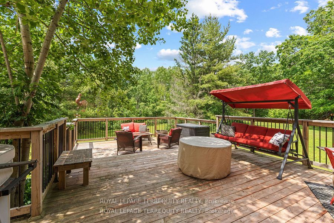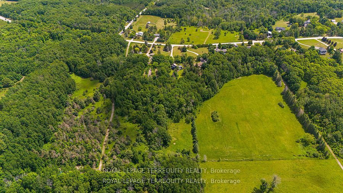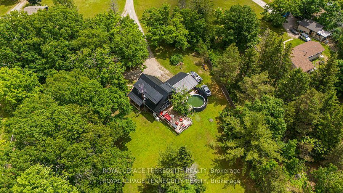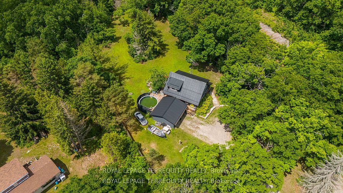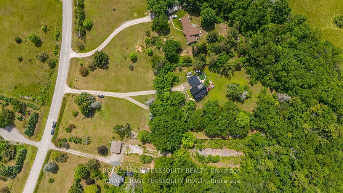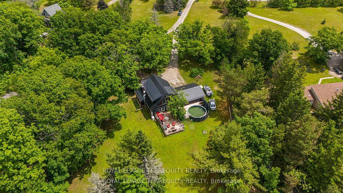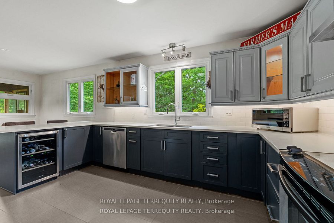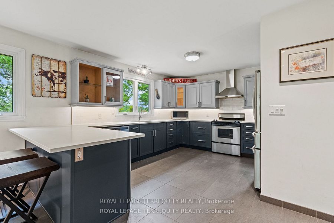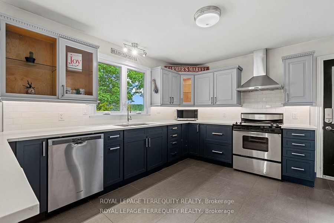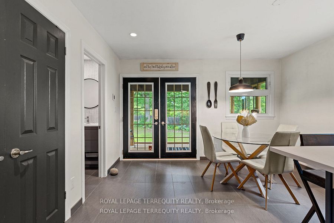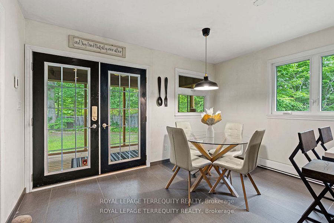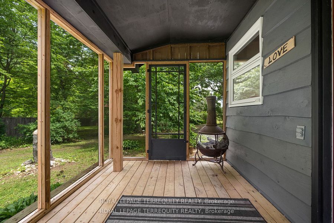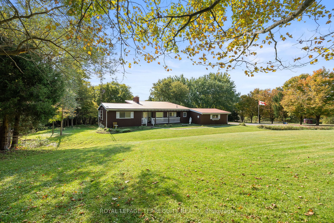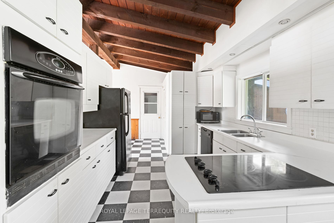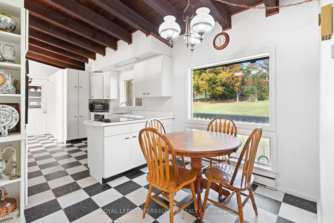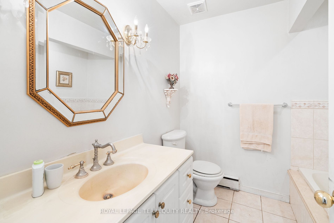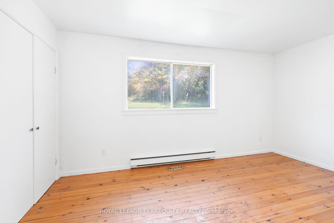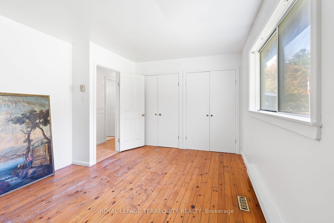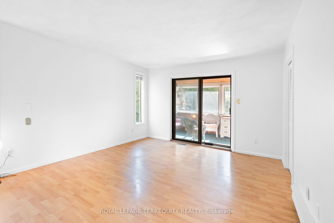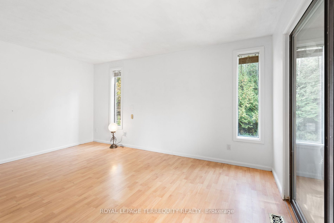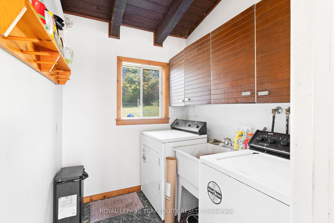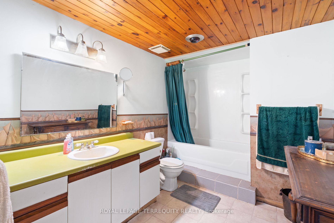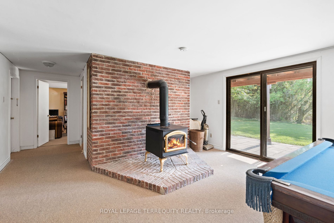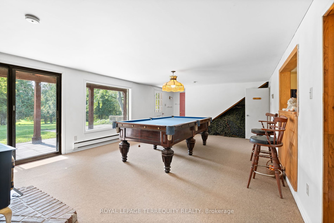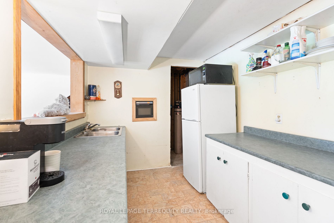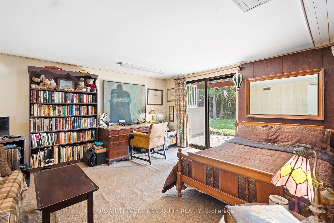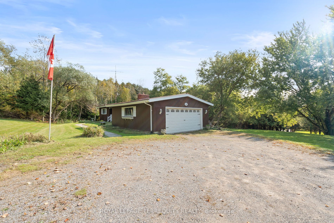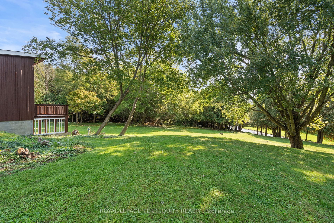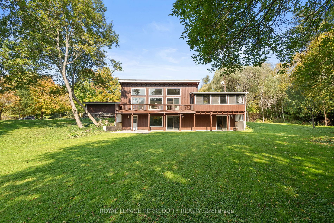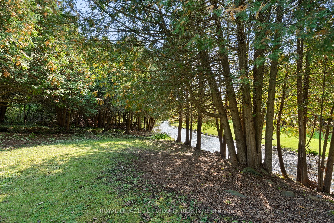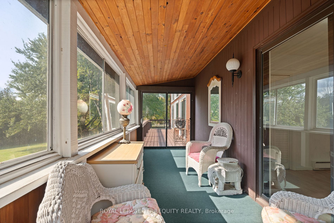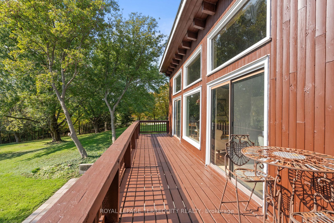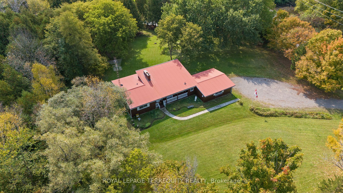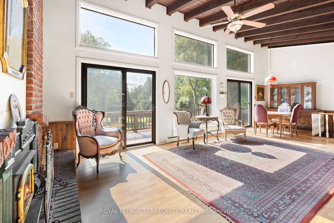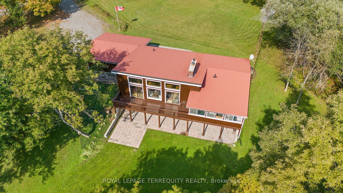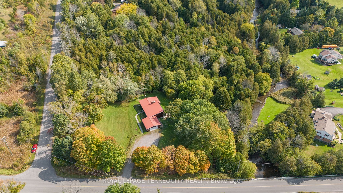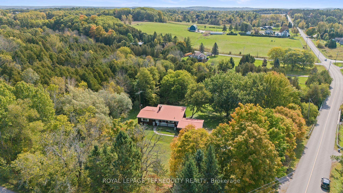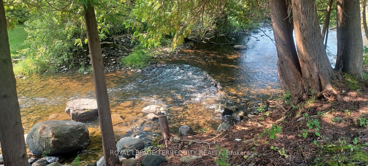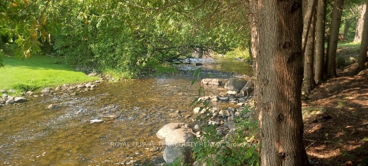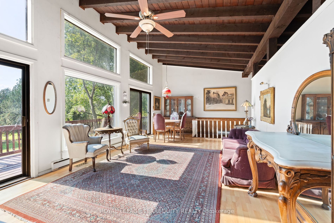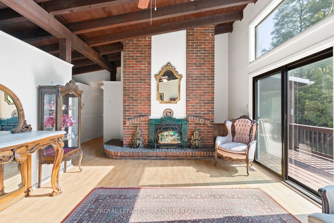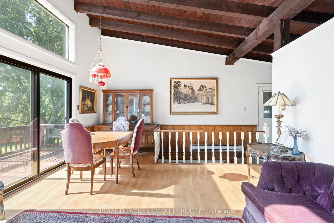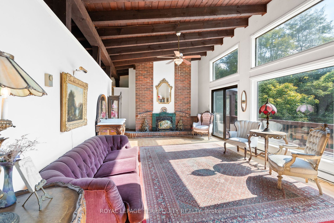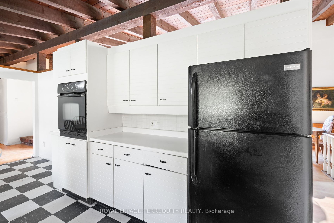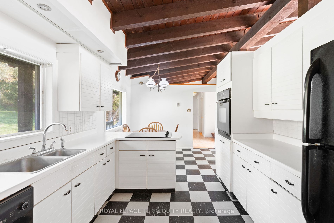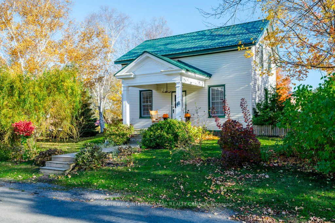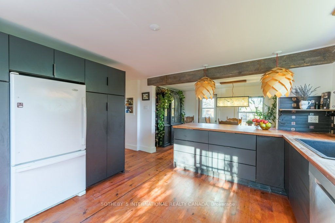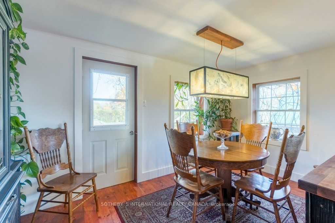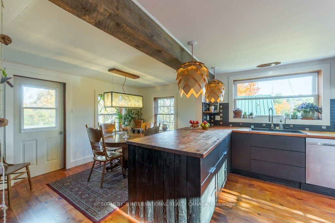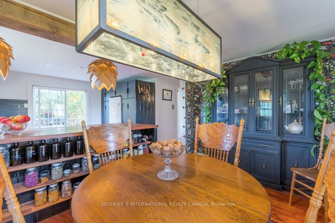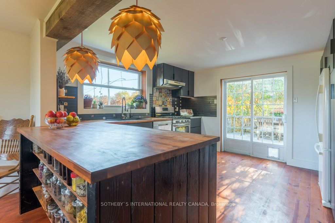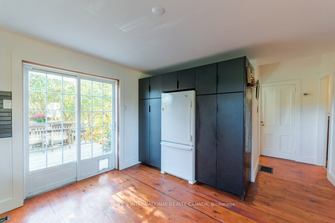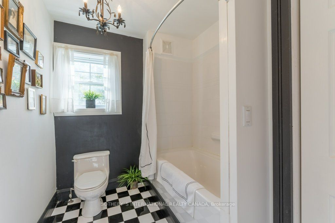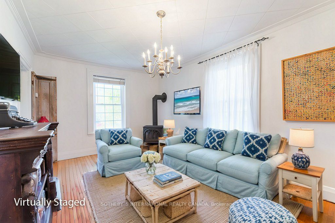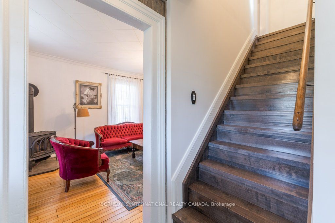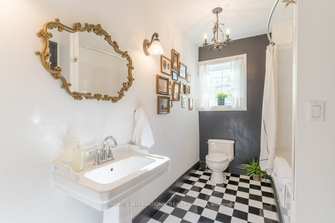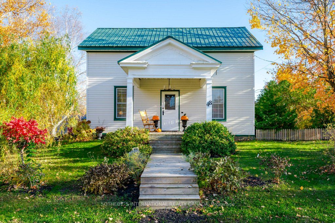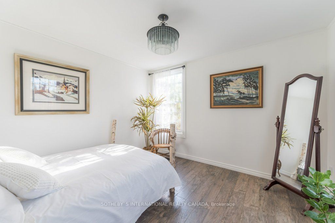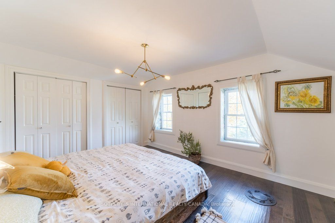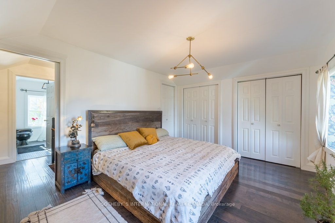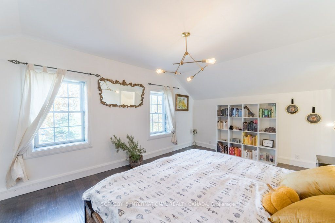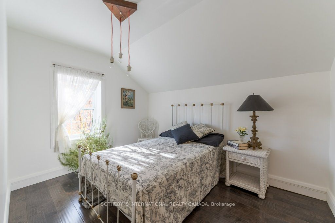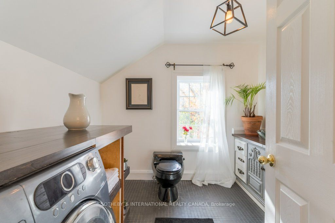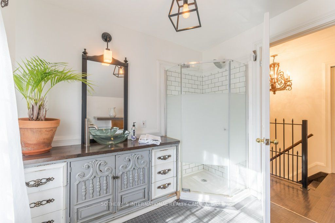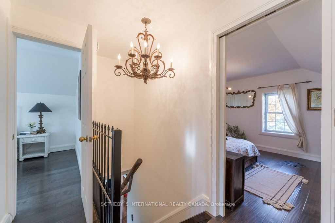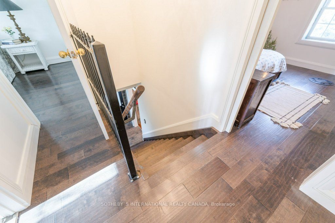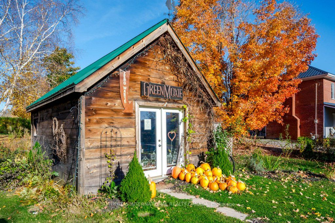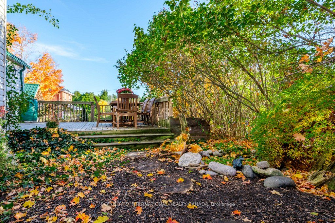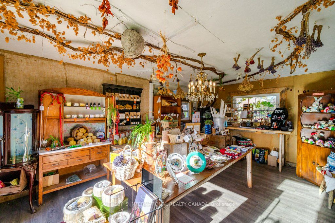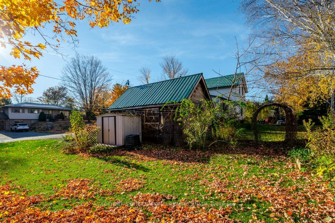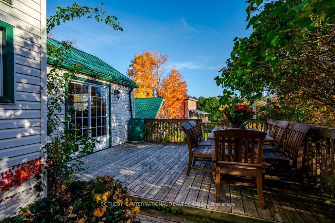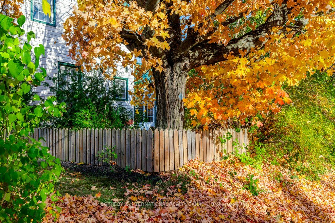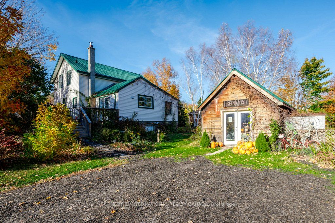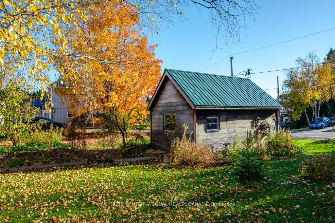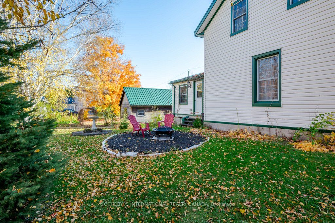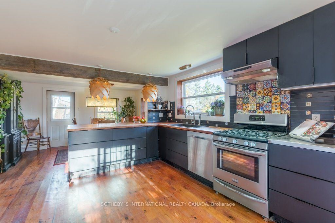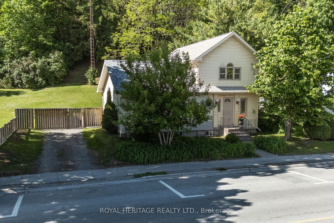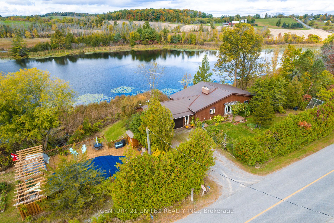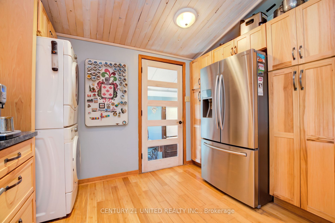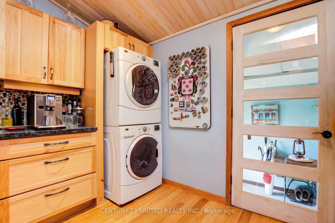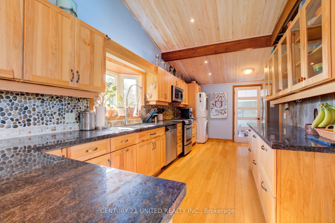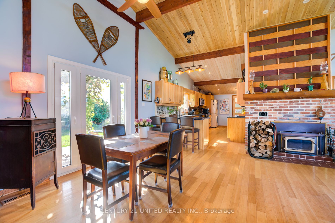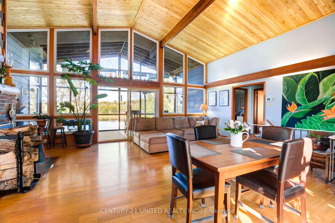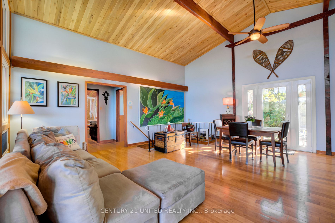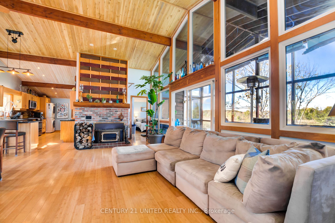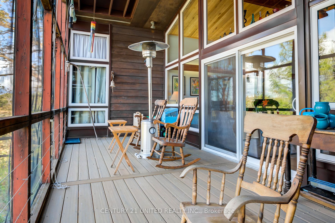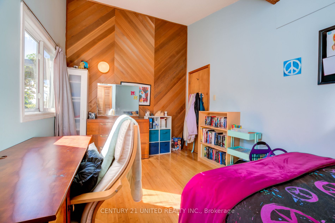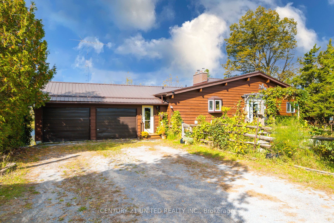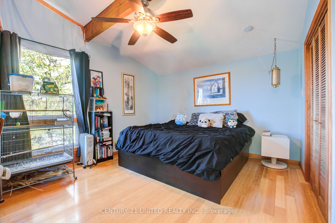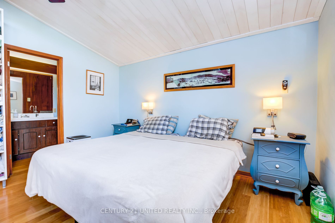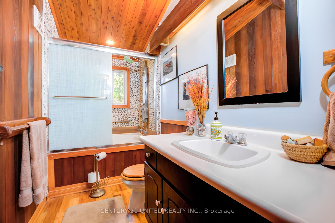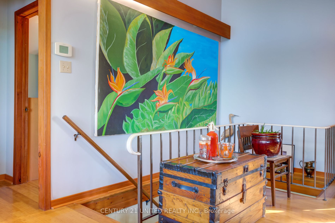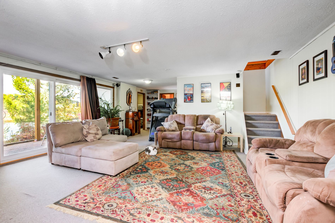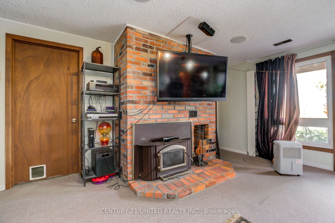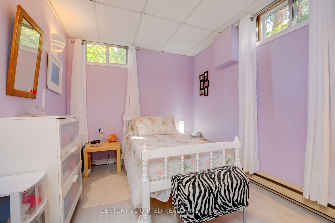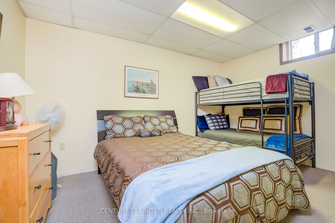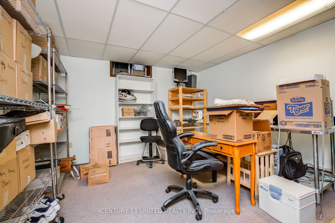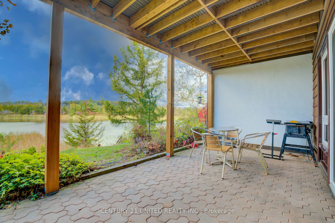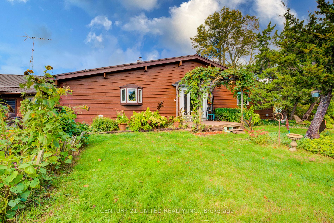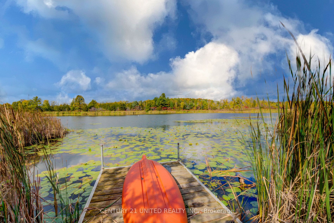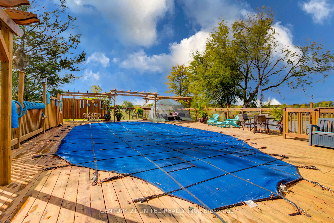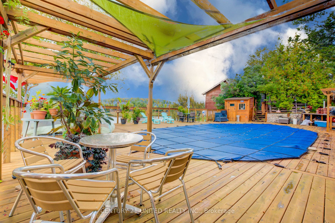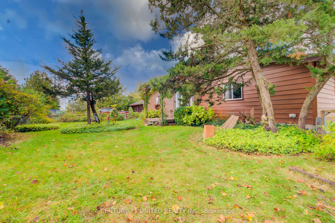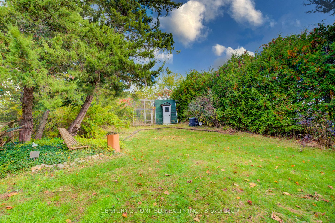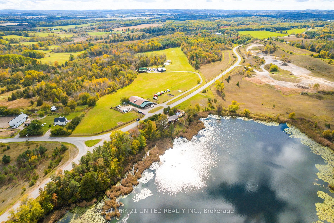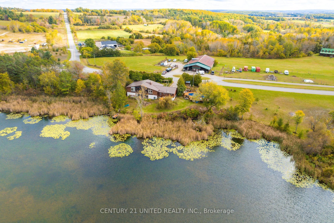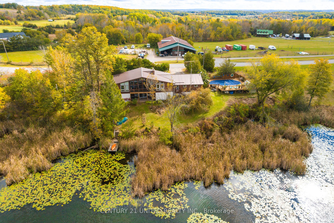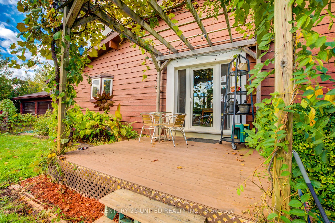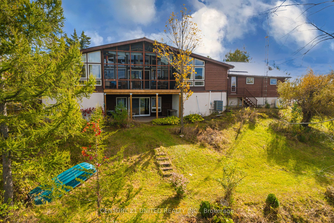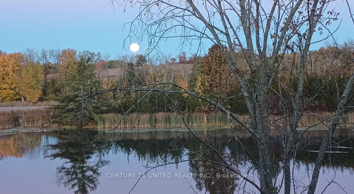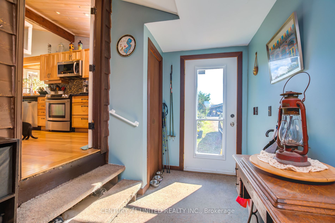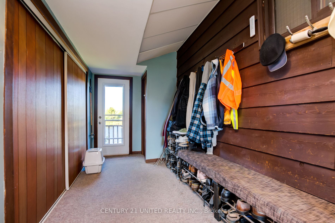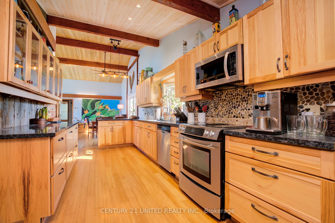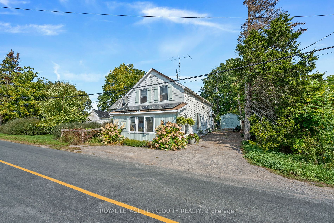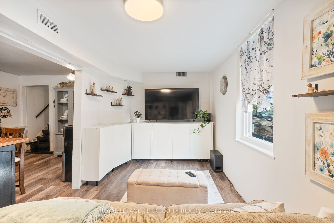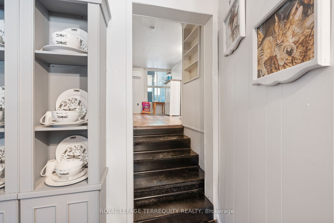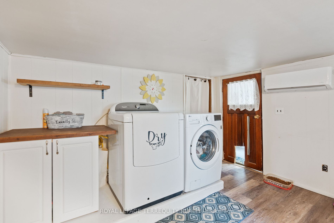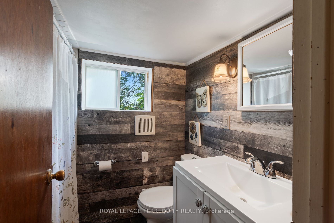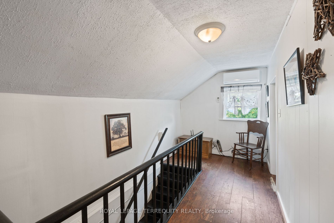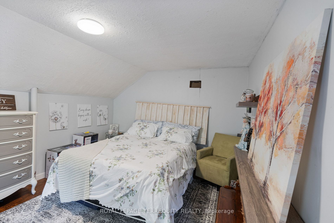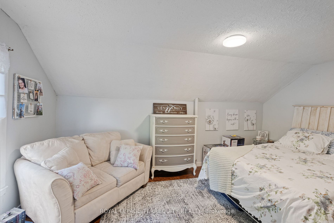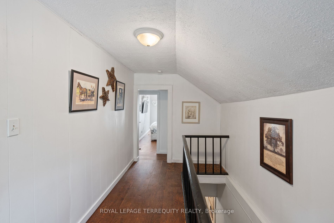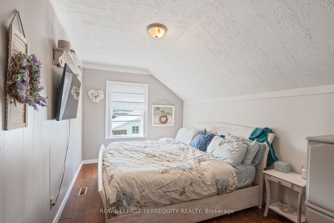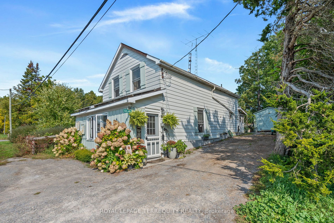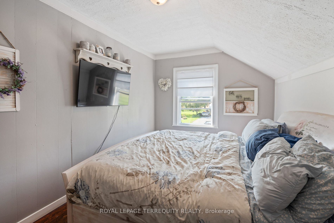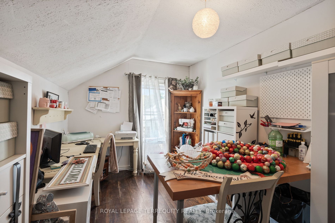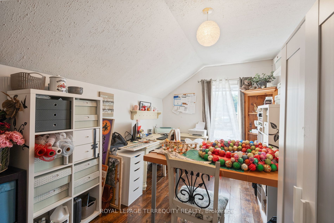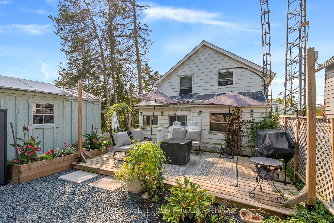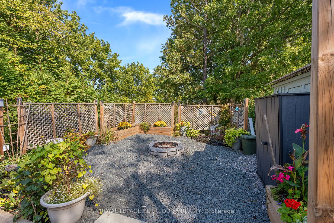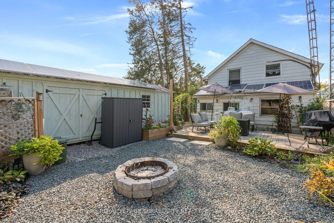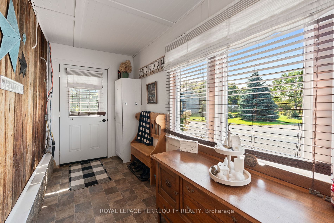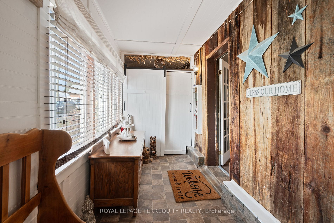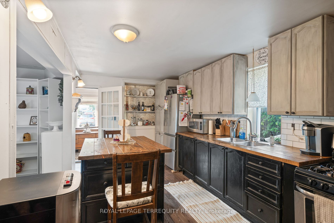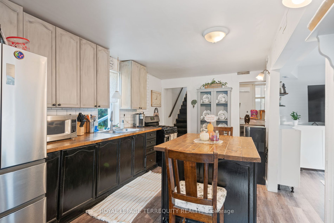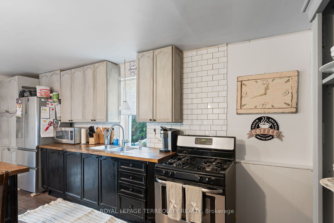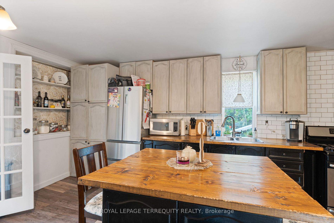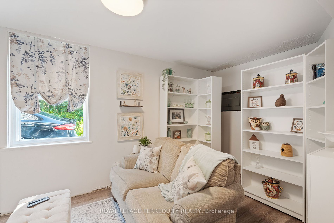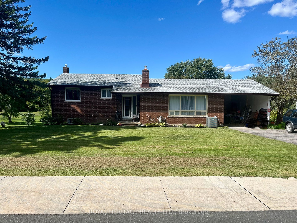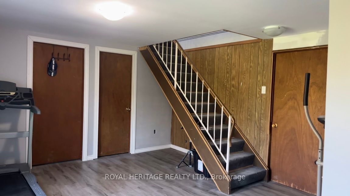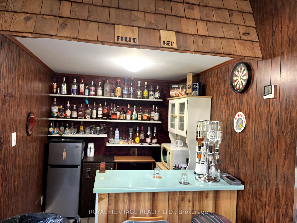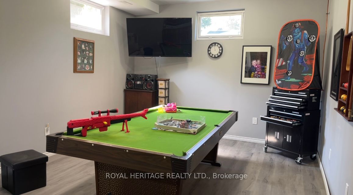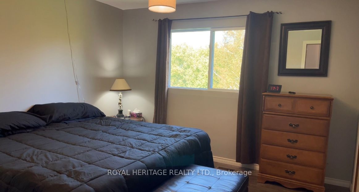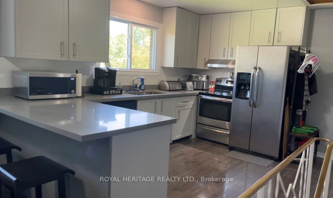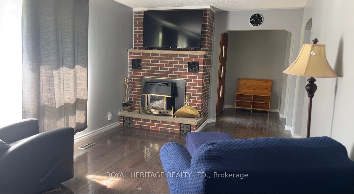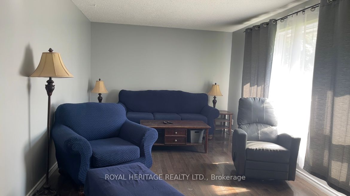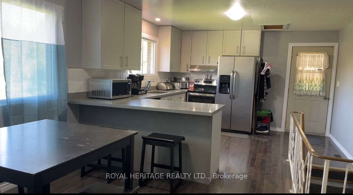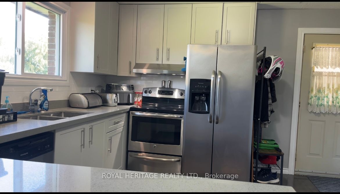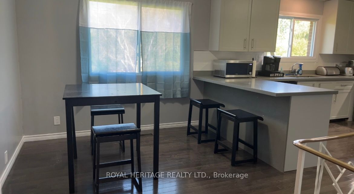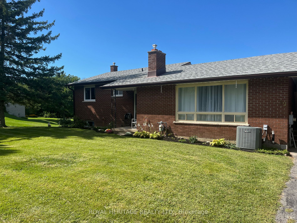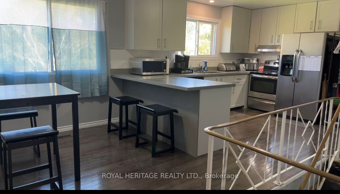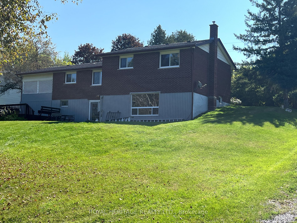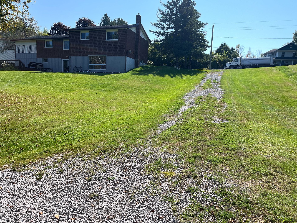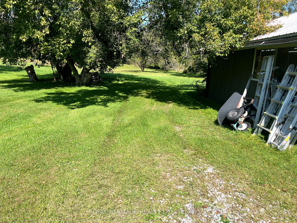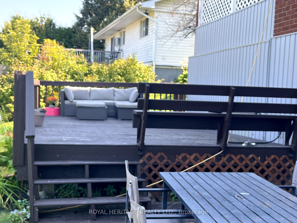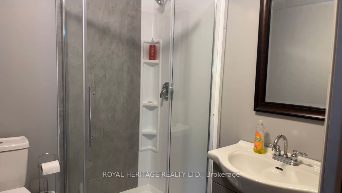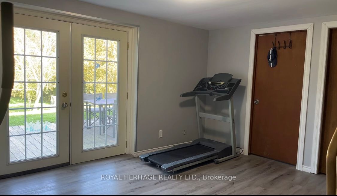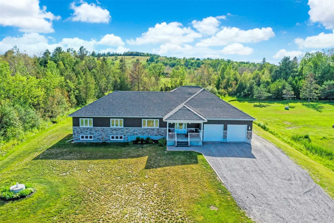Easy Compare [9]
14 Walter StActive$479,900 |
324 Godolphin RdActive$899,000 |
203 Godolphin RdActive$747,000 |
48 Nelson StActive$574,900 |
XX Church StSold: 3 days ago - December 30 2024 |
548 Godolphin RdActive$829,000 |
122 NORHAM RdActive$425,000 |
49 Banta Rd WActive$799,800 |
XX Hutchinson CrtSold: 4 years ago - June 29 2021 |
|
|---|---|---|---|---|---|---|---|---|---|
|
|
|
|
|
|
|
|
|
|
|
| For Sale | For Sale | For Sale | For Sale | For Sale | For Sale | For Sale | For Sale | For Sale | |
| Style | 2-Storey | 2-Storey | Bungalow | 2-Storey | 2-Storey | Bungalow | 1 1/2 Storey | Bungalow | Bungalow-Raised |
| Bedrooms | 1 | 3 | 2 | 3 | [please login] | 3 | 3 | 3 | [please login] |
| Baths | 2 | 2 | 2 | 2 | [please login] | 3 | 1 | 2 | [please login] |
| SQFT | 1100-1500 | [please login] | [please login] | ||||||
| Basement | Full Unfinished | Finished Full | Finished Sep Entrance | Part Bsmt Unfinished | Finished | Crawl Space | Fin W/O | ||
| Garage spaces | 1 | 2 | 2 | [please login] | 2 | 2 | [please login] | ||
| Parking | 8 | 20 | 6 | 2 | [please login] | 4 | 3 | 6 | [please login] |
| Lot |
179 72 BIG LOT |
0 204 BIG LOT |
0 2 |
132 82 |
448 560 BIG LOT |
77 37 |
194 76 BIG LOT |
||
| Taxes | [please login] | [please login] | |||||||
| Facing | [please login] | [please login] | |||||||
| Details |
Welcome to the charming village of Warkworth. This charming 2 storey home is centrally located, walking distance to shops, school, park, and walking trails. Enjoy family dinners and entertaining in the spacious primary rooms. Enjoy your morning coffee or end of day either in the front enclosed porch or the rear deck. The private rear yard offers lots of privacy, and peace from your own water feature. The detached garage is perfect for car enthusiasts, handy man, or extra storage. Plenty of options to add your own personal touches. Perfect timing to start the new year in your new home! |
Tucked away on a sprawling 4.8 acres in the highly desirable Northumberland County, this exquisite two-story, 3-bedroom country home offers a serene retreat. The spacious living room, anchored by a cozy fireplace, features dual walk-outs to a multi-tiered deck, complete with a hot tub and an above-ground pool, providing stunning views of a lush backyard oasis. The beautifully appointed kitchen boasts quartz countertops, heated flooring, and stainless steel appliances. The dining room, highlighted by French doors, opens onto a charming three-season covered porch. The primary suite is a true sanctuary, featuring cathedral ceilings, a Juliette balcony, and a generous walk-in closet. A luxurious three piece bathroom with a walk-in shower and heated floors, two other bedrooms complete the second level. The finished lower level includes a recreational room, a bar area, and a laundry room, making it the perfect space for both entertaining and everyday living. Click On Multi Media For More Info: Video, Photos, Aerial Views, Inclusions & Floorplan. Mins to Destination Village of Warkworth and Castleton, short drive to Campbellford's Waterfront Community & Under 2Hrs To Gta |
Nestled on a sought-after road in the gentle rolling hills of Northumberland County, this raised bungalow offers tranquility and natural beauty. Set on over 2 acres and backing onto a serene creek, this 2+1 bedroom, 2 full bath home is a peaceful retreat. The property features a durable steel roof, an attached two-car garage with convenient interior access, and main floor laundry. The living room boasts stunning wood vaulted ceilings, adding warmth and character, while the home is flooded with natural light. With multiple walk-outs to the surrounding nature and a large deck overlooking the expansive yard, this home is perfect for embracing the outdoors. Don't miss this opportunity to own a slice of paradise! Click On Multi Media For More Info: Video, Photos, Aerial Views, & Floorplan. Mins to Destination Village of Warkworth. Short drive to Campbellford's Waterfront Community, 45 min to Peterborough, Belleville and Cobourg. Under 2 hours to GTA |
Idyllic renovated century home in the popular, historic Village of Warkworth. Great for first-time buyers entering the market or for those downsizing. Circa 1850, this charming home has been lovingly restored with an artistic flare and is in immaculate move-in condition. Quiet and peaceful, it's perched on a raised, sun-filled corner lot; attractively landscaped with mature trees surrounded by lush perennial gardens, and boasts a cozy fire pit and little koi pond. A family-sized kitchen with loads of windows overlooking the gardens and a walk-out to a large deck is perfect for entertaining (along with the two full bathrooms!). The covered front porch is an ideal place for relaxing with a book. The main floor bedroom could serve as an office or den and the primary bedroom has ample wall-to-wall closet space. The windows and doors have been replaced as has the metal roof, and a gas fireplace now graces the living room. The property comes with a rare outbuilding currently operated by the Seller as a farm co-op store for natural home-crafted goods (which could continue with a new Buyer) or could be used as an office/guest house/exercise room or for other home businesses, as the zoning permits. Walk to cafes, shops and galleries; just a short drive to the golf courses, or to the towns of Hastings or Campbellford (for hospital and full services); all in a welcoming, desirable community. Less than 2 hours from Toronto and only 30 minutes to the Cobourg VIA Rail. See the recent Warkworth TVO documentary on YouTube. Experience the Magic of Warkworth! |
Behind the tall hedges sits a charming lakeside 1976 Viceroy home with 2 fireplaces on 1.76 acres of land. This 3+3 bed, 2.5 bath home has a screened in porch overlooking Hermiston Lake as well as a lovely garden with flower and raised garden beds. The chefs kitchen has all modern appliances as well as main floor laundry. The living room and dining room have windows overlooking the garden and the lake. Cozy up in front of the wood fireplace or retreat to the lower level for family TV time in front of another fireplace. The primary bedroom has a 2 piece ensuite as well as an office nook. 2 more bedrooms and a 4 piece bathroom round up the main floor. In the basement there are also 3 potential bedrooms as well as a large utility room with tons of storage. The On Ground pool is surrounded by a huge deck that has an outdoor kitchen with a woodfired oven and a pool house. There are two wells: the dug well supplies the pool while the drilled well supplies the house. This is the sole dwelling fronting on the lake so there is a lot of privacy. Just minutes to the charming village of Warkworth and a few more to Campbellford, the Municipality of Trent Hills has a thriving arts community with many local festivals. 40 minutes to the 401and then an hour to the GTA, this little chunk of heaven wont last long! Book a showing today! Hydro avg $2400/year, Propane $1700 |
Welcome to this charming 1.5-story home nestled in a quaint community, offering the perfect blend of comfort and character. This delightful property features 3 bedrooms and 1 full bath, ideal for small families or first-time buyers. The spacious eat-in kitchen boasts stainless steel appliances and a center island with seating, perfect for casual meals or entertaining. A bright and airy foyer welcomes you inside, and the main floor laundry adds convenience to your daily routine. Step outside to a low-maintenance, fully fenced yard complete with a deck and cozy firepit, ideal for outdoor gatherings. The large 12x24 shed, equipped with electricity, double door entry, and a durable steel roof, offers ample storage for all your outdoor accessories. This home is a must-see! Click On Multi Media For More Info: Photos & Floorplan. Mins to Destination Village of Warkworth and Castleton, short drive to Campbellford's Waterfront Community & Under 2Hrs To Gta |
If you are considering a new chapter involving land and a charming quaint village on a quiet street to either grow a family or retire then, Warkwork and this home is for you. This home is within walking distance of downtown WARKWORTH, featuring shopping and many dining options. This renovated sidesplit has 2 driveways one at the front with a carport and the other is a long, driveway leading to a double garage with a picturesque backyard. Picture yourself with Adirondack chairs surrounding a fire pit a place to pass the quiet evening hours. This renovated home sits on a large lot backing onto acres of land creating a Sanctuary, there's not a soul in sight behind you. The first floor is open and expansive, with a large newly renovated Kitchen area the windows framing views of this stunning property. This streamlined kitchen is anchored by a peninsula and a large eat-in breakfast area, and you'll find new cabinets, quarts countertops S.S Appliances. The living room space is flexible and can accommodate an array of layouts and furniture. Up a few stairs, you'll find a primary bedroom with large closets and an additional two bedrooms on this level, a beautifully appointed bathroom double sleek vanity with a bathtub and shower complete this floor. The renovations are extensive and include new hardwood floors on the main level and new windows that are just among many of the other upgrades that this home boasts. The lower level has also been renovated with new premium vinyl flooring and takes advantage of the sloped lot featuring a lovely walkout adding additional square footage above grade with an array of natural light. The walkout leads to a deck with a North/West view to capture stunning sunsets. HOT WATER TANK OWNED. |
||
| Swimming pool | Abv Grnd | Abv Grnd | |||||||
| Features | |||||||||
| Video Tour | |||||||||
| Mortgage |
Purchase: $479,900 Down: Monthly: |
Purchase: $899,000 Down: Monthly: |
Purchase: $747,000 Down: Monthly: |
Purchase: $574,900 Down: Monthly: |
[Local Rules Require You To Be Signed In To See This Listing] |
Purchase: $829,000 Down: Monthly: |
Purchase: $425,000 Down: Monthly: |
Purchase: $799,800 Down: Monthly: |
[Local Rules Require You To Be Signed In To See This Listing] |
