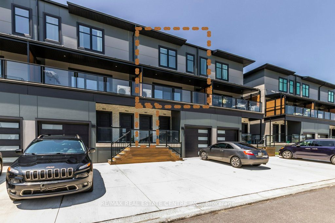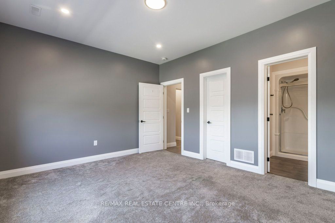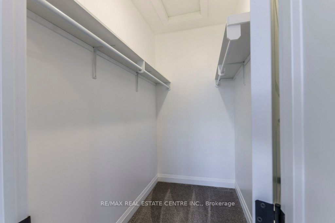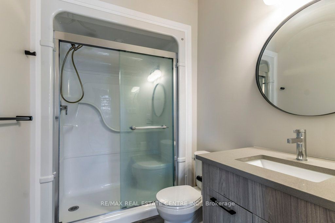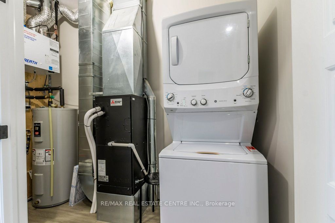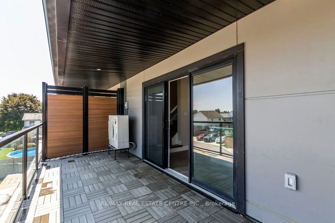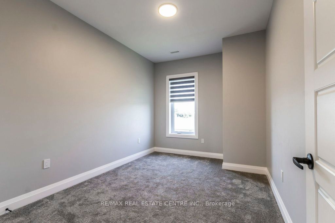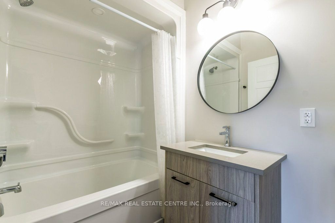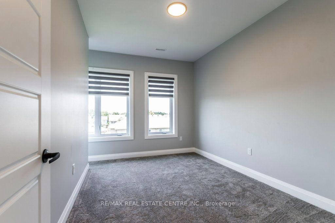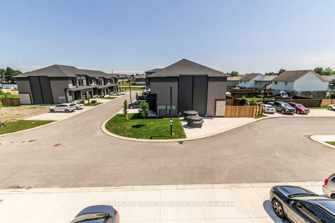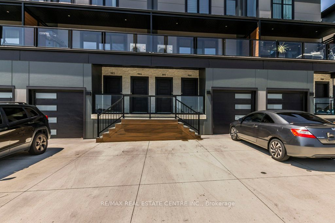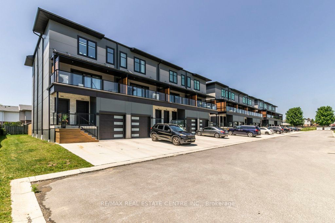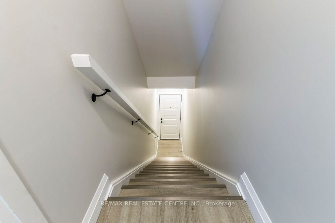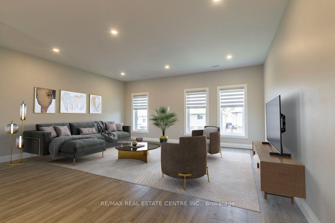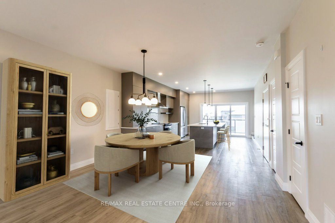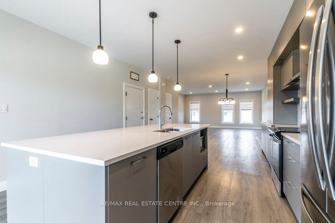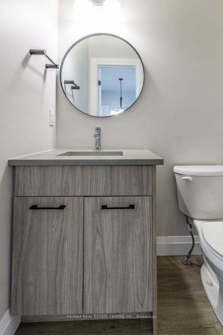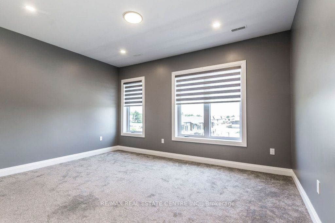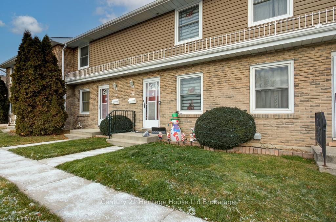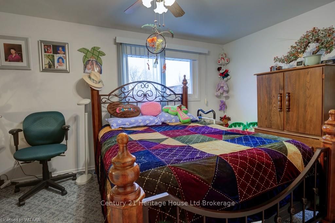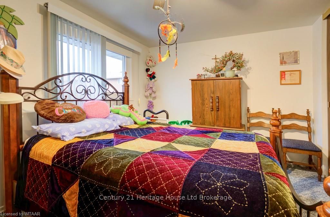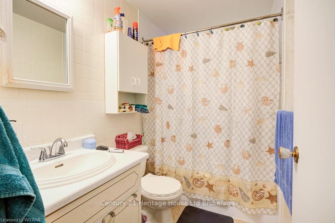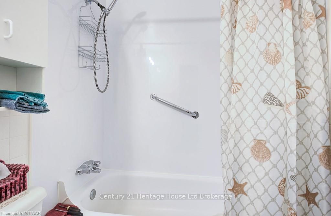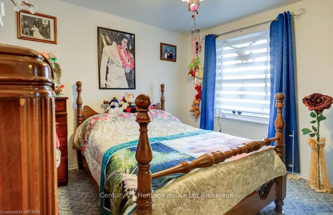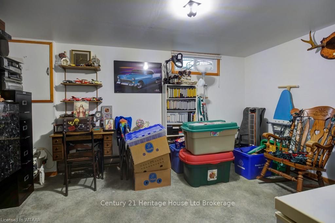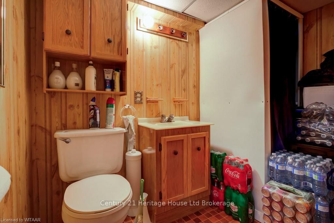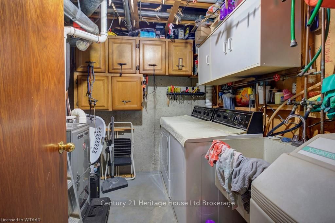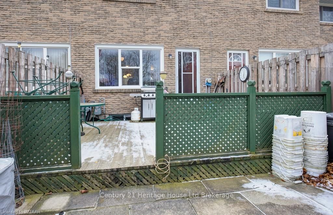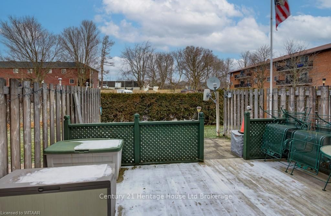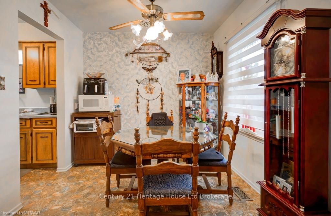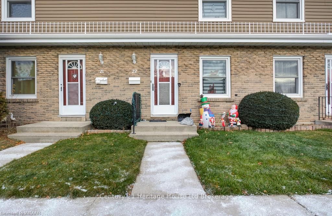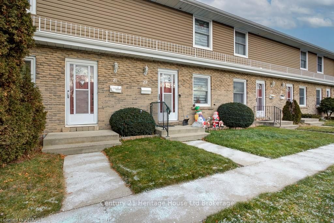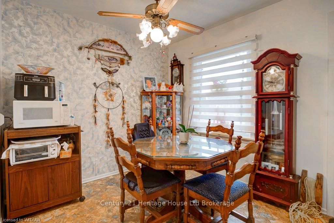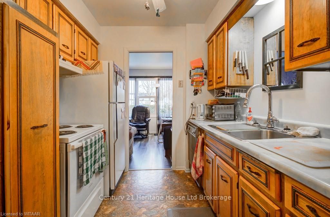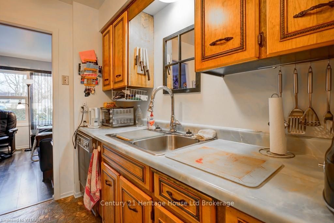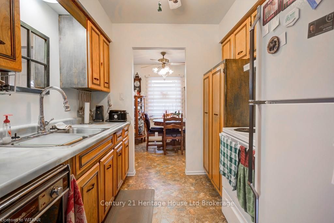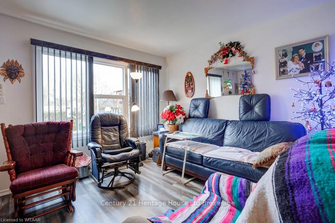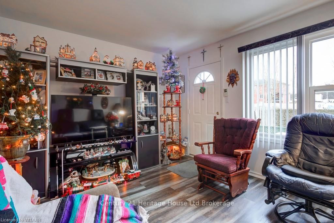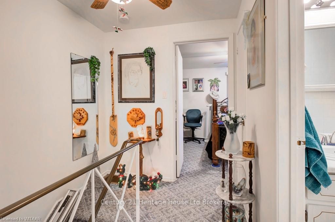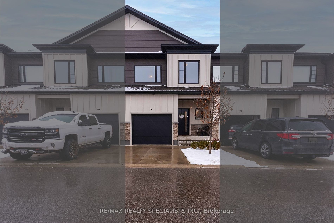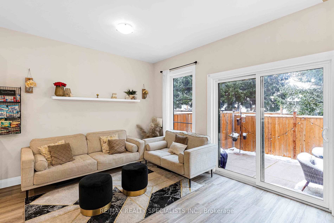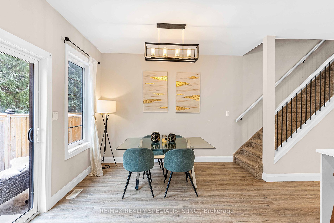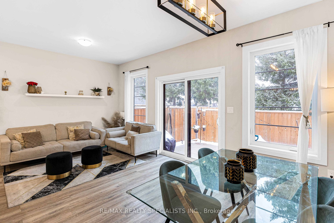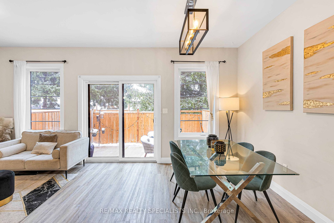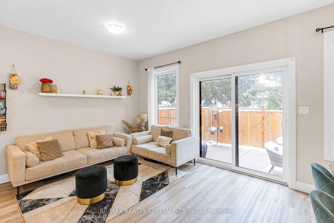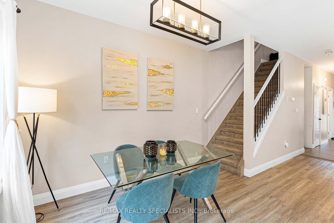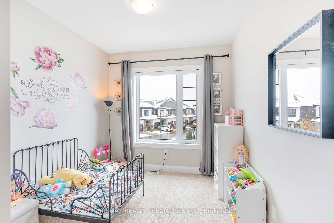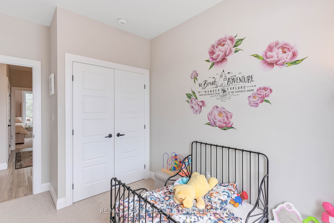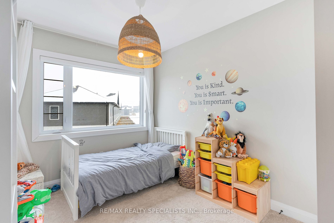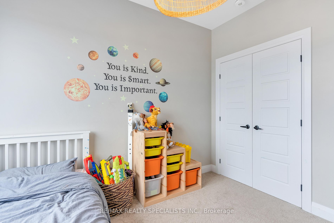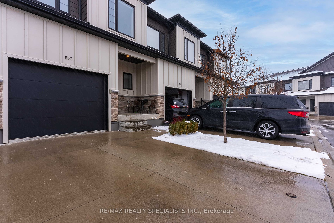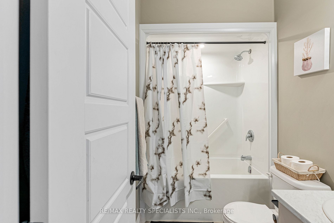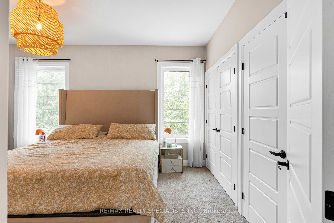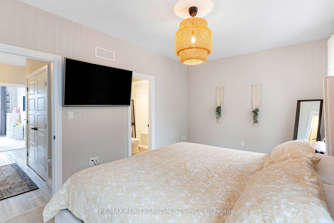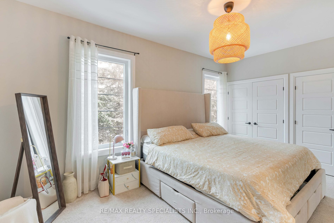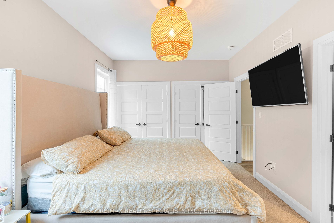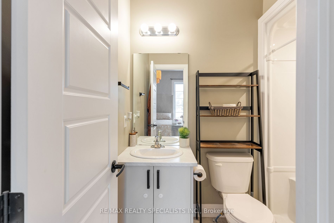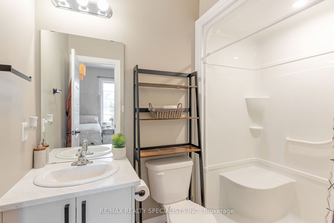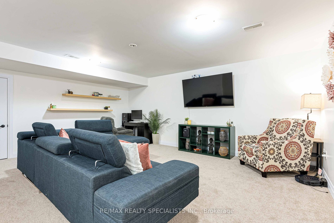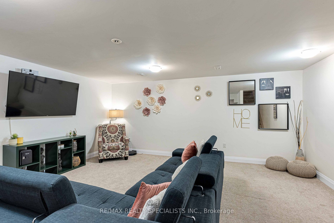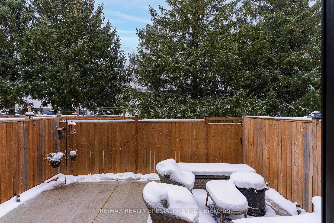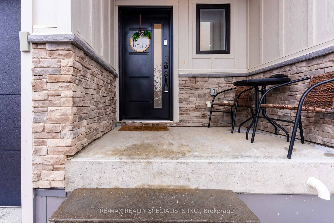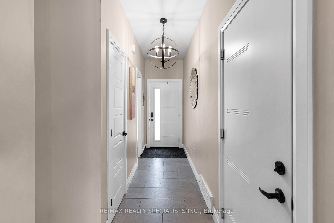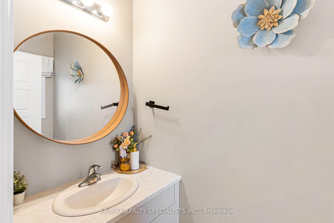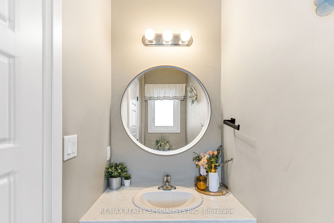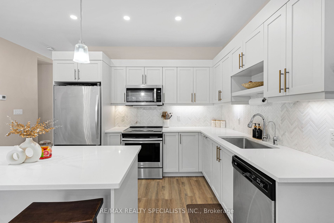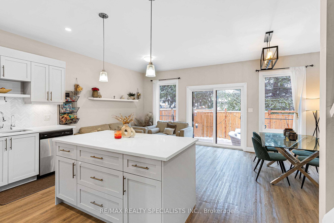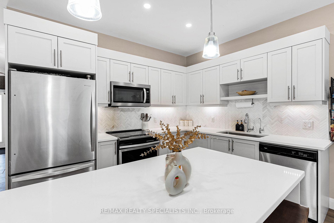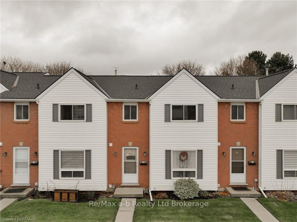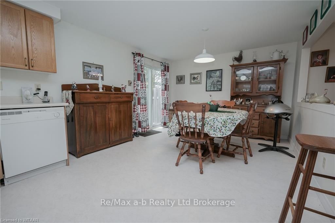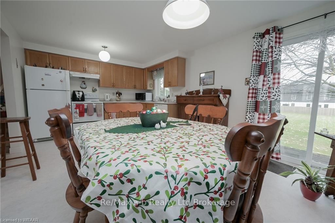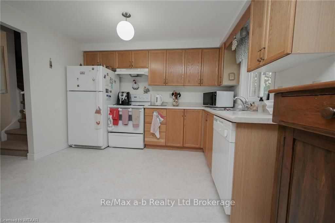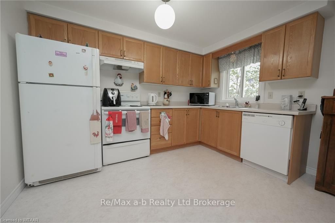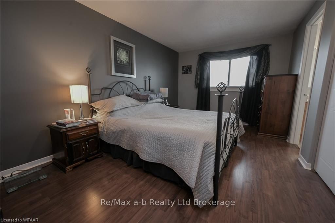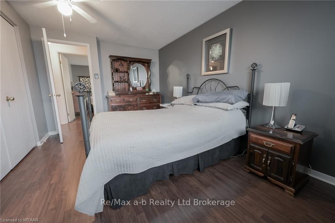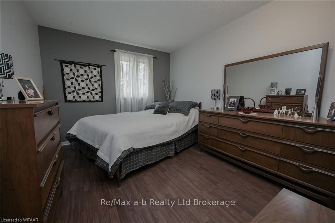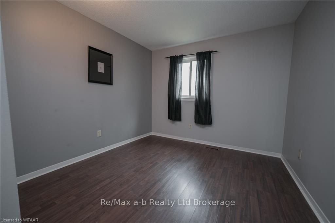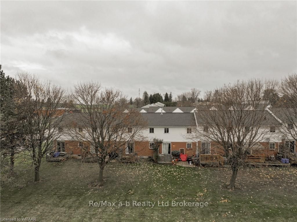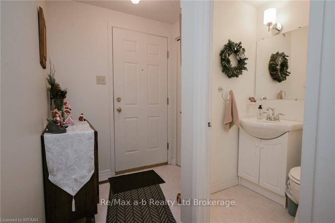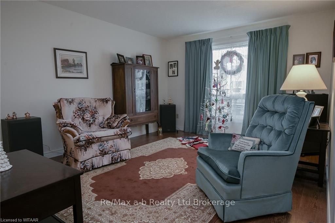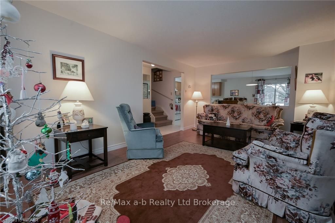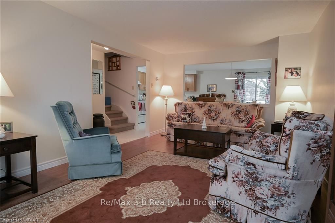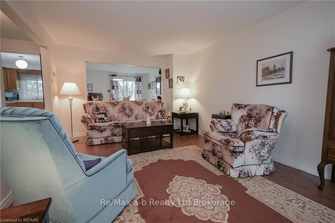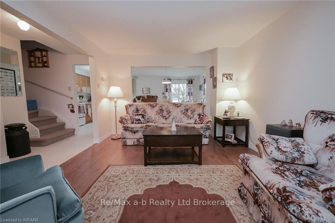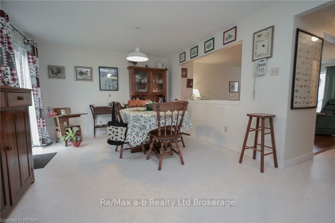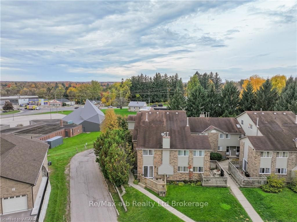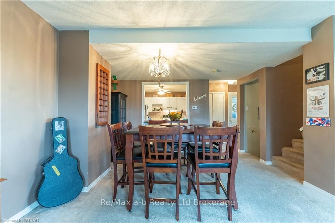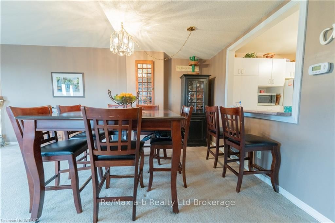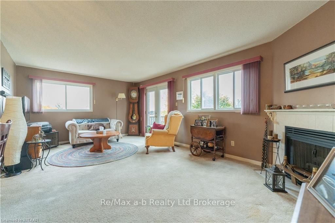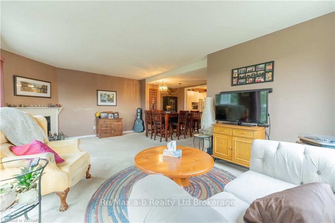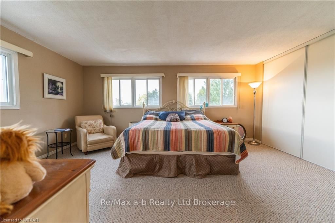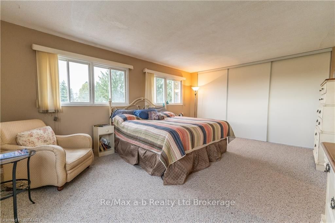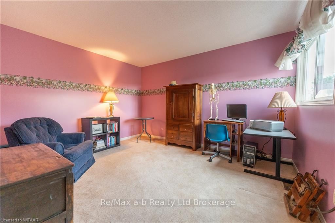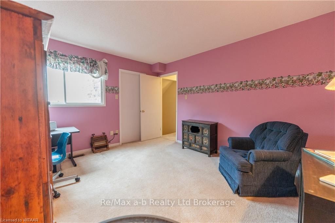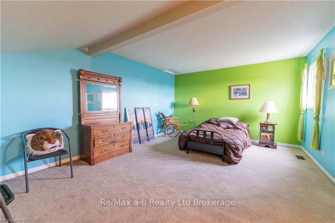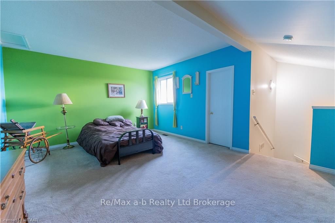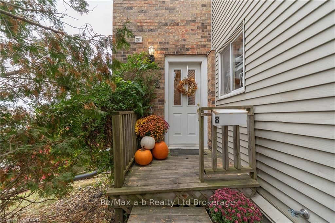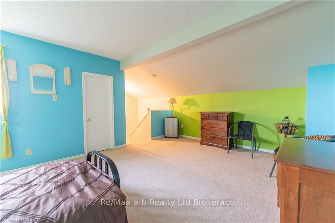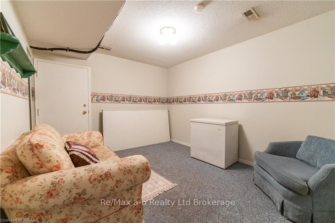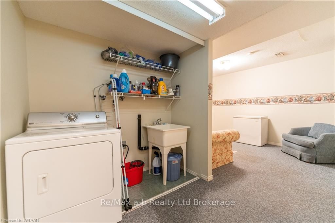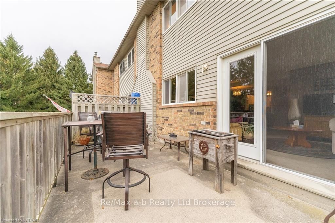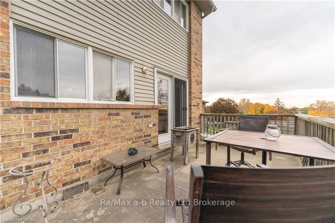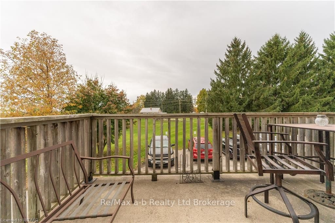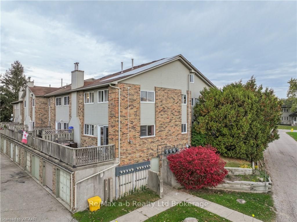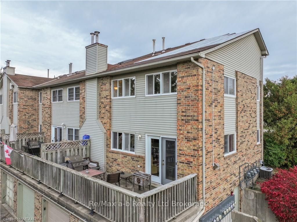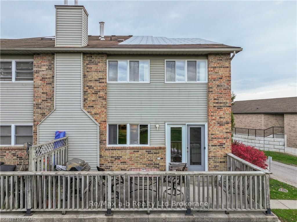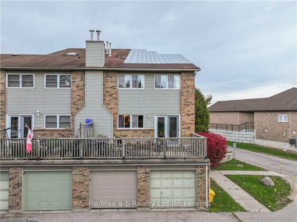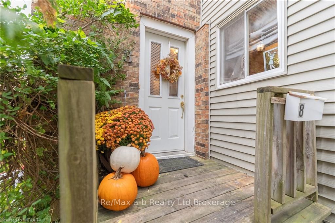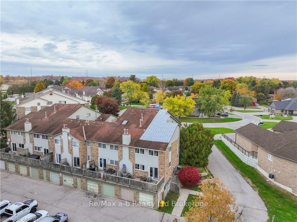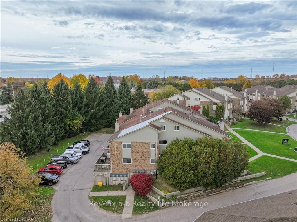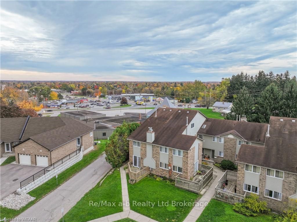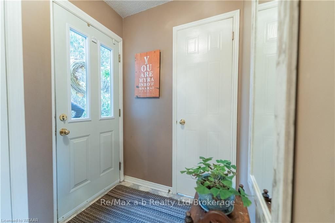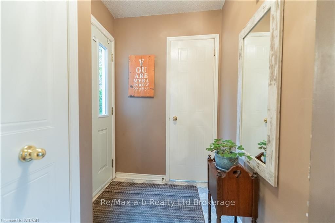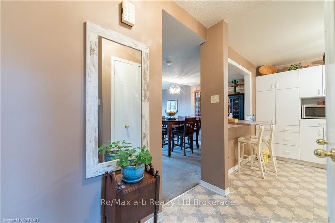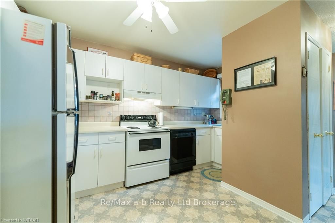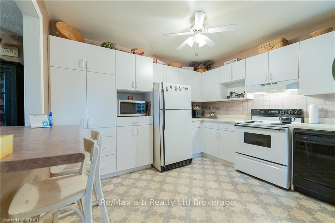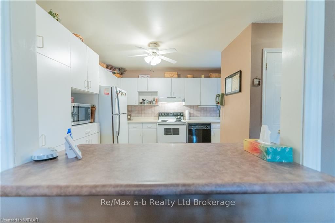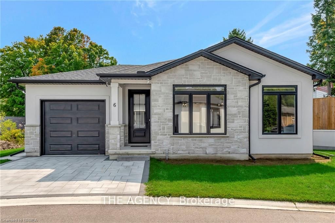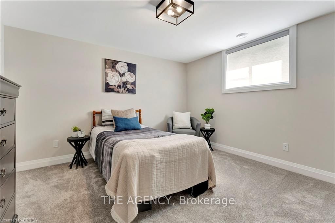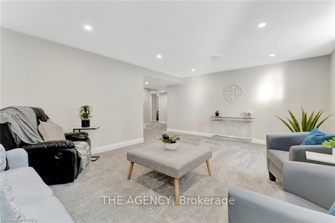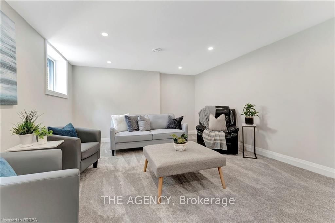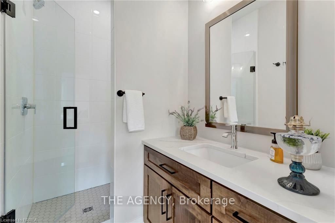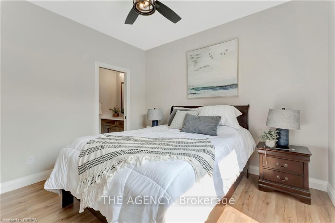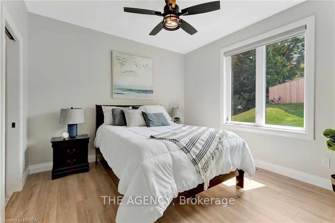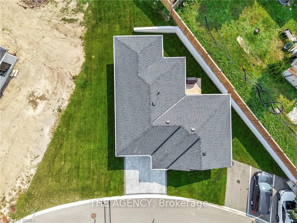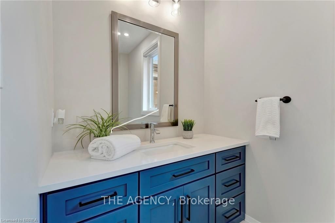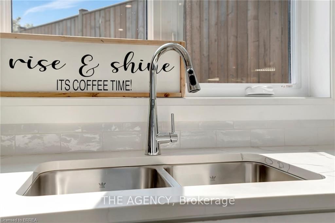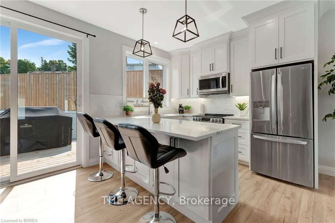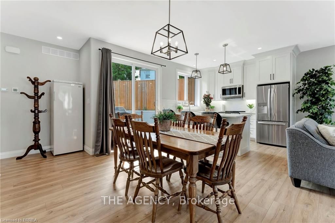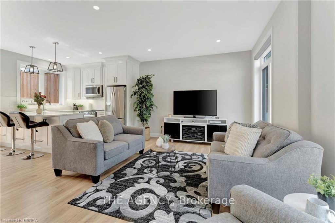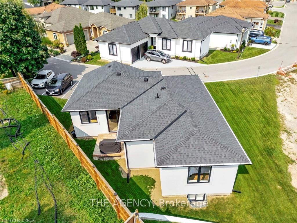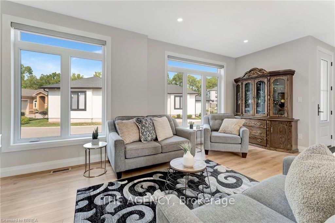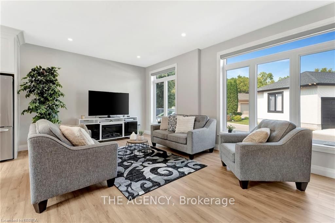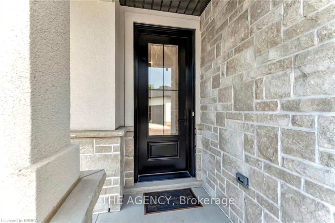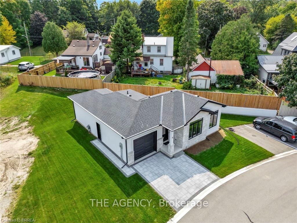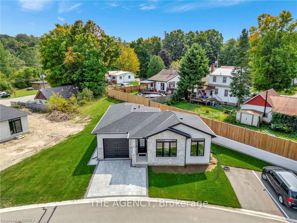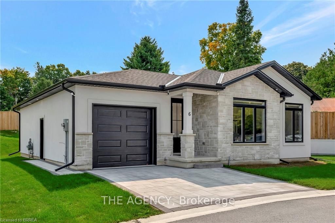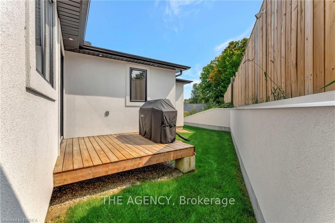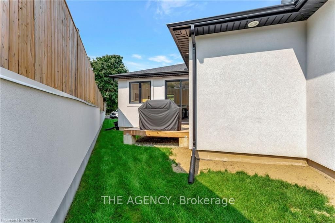Easy Compare [8]
361 Quarter Town Line Rd #905Active$519,900 |
144 CONCESSION St E #22Active$399,900 |
360 Quarter Town Line #603Active$499,000 |
5 WOOD HAVEN Dr #102Active$700,000 |
380 QUARTER TOWN Line #30Active$409,000 |
19 WREN Crt #8Active$399,000 |
5 John Pound Rd #6Active$675,000 |
75 BRIDGE St E #308Active$399,000 |
|
|---|---|---|---|---|---|---|---|---|
|
|
|
|

2
3
1400-1599 sqft
|
|
|
|

2
2
1200-1399 sqft
|
|
| For Sale | For Sale | For Sale | For Sale | For Sale | For Sale | For Sale | For Sale | |
| Style | 3-Storey | 2-Storey | 2-Storey | Bungalow | 2-Storey | 3-Storey | Bungalow | Other |
| Bedrooms | 3 | 2 | 3 | 2 | 3 | 2 | 1 | 2 |
| Baths | 3 | 2 | 3 | 3 | 2 | 2 | 3 | 2 |
| SQFT | 1800-1999 | 1000-1199 | 1800-1999 | 1400-1599 | 1200-1399 | 1200-1399 | 900-999 | 1200-1399 |
| Basement | None | Finished Full | Finished Full | Full Part Fin | Full Part Fin | Part Fin W/O | Finished Full | None |
| Garage spaces | ||||||||
| Parking | 1 | 1 | 1 | 2 | 2 | 1 | 1 | 1 |
| Lot | Lot size unknown | Lot size unknown | Lot size unknown | Lot size unknown | Lot size unknown | Lot size unknown | Lot size unknown | Lot size unknown |
| Taxes | ||||||||
| Facing | ||||||||
| Details |
Step into a world of elegance and sustainability at Tillsonburgs first and only Net Zero ready developmenta sanctuary where modern luxury and eco-friendly living intertwine. This enchanting home features three inviting bedrooms and 2.5 exquisitely designed baths, all nestled within an open-concept layout that beckons you to host intimate gatherings or enjoy peaceful moments with loved ones. As you wander through the space, allow the soft glow of natural light to wrap around you, streaming in through large windows that frame delightful views of the outside world. The custom designer kitchen is a dream come true, showcasing a generous island adorned with stunning quartz countertops that inspire culinary creativity. Imagine sharing laughter and stories as you cook together, surrounded by the allure of top-of-the-line stainless steel appliances that promise to elevate every meal. Step outside to your private walk-out terrace balcony, a perfect haven for sipping wine under the stars or enjoying morning coffee while the sun kisses the horizon. Retreat to the master suite, your personal oasis, complete with an ensuite bath and a spacious walk-in closet, where you can indulge in the simple pleasures of life. A convenient laundry space on this level adds to the effortless charm of this home. Available for immediate occupancy, this exquisite residence is nestled near parks and schools, offering a nurturing environment for professionals, families and outdoor lovers alike 360 Westwhere your dreams of a luxurious, sustainable lifestyle come to life. |
AFFORDABLE UNIT IN WELL-RUN CONDO CORP WITH LOWER FEES!!! This Tillsonburg townhouse has everything you need! Step through the front door and find an efficient foyer and closet, quaint dining area, well-appointed galley kitchen and a spacious living room that walks out to rear yard and private patio area. Upstairs, enjoy 2 large bedrooms with ample closet space as well as a 4pc bath. Downstairs, enjoy a finished basement with rec room, 3pc bath, laundry with newer furnace/AC, rental hot water tank, washer/dryer and additional storage. 144 Concession is located only steps from playgrounds, ballparks and trails. Walking distance to schools, shopping, Community centre and Lake Lisgar. This condo community is a nice mix of families and empty nesters. It is responsibly ran with some of the more affordable condo fees in the area with most of the major items being completed in recent years - roof, windows, doors - OH MY! It has one assigned spot per unit, but allows for plenty of additional guest and visitor parking in a convenient overflow lot with access from Maple Lane. The complex also boasts green common areas and pets are very welcome! Don't let this opportunity pass you by! |
Welcome to this stunning modern condo townhome that offers the perfect blend of style and functionality. Boasting 9-foot ceilings on both the main and second floors, this home feels spacious and inviting. The open-concept main floor features an upgraded kitchen with quartz countertops, a sleek tile backsplash, and ample space for cooking and entertaining. The flexible living and dining area is perfect for hosting gatherings or relaxing evenings, and the convenient powder room adds practicality to the main level.Upstairs, you'll discover three generously sized bedrooms, including a luxurious master suite with a private ensuite. The second floor also features a handy laundry closet, making household chores a breeze. The fully finished basement provides even more living space, with a versatile recreation room thats ideal for a home office, playroom, or movie nights, as well as a utility/storage room to keep everything organized.Step outside to enjoy your private, fully fenced backyard, highlighted by beautifully landscaped paved that create a low-maintenance and serene outdoor space. The cozy front porch offers another spot to relax and enjoy your morning coffee or a quiet evening.This home comes with the added benefits of low monthly condo fees, which cover grass cutting, snow removal, garbage collection, and more. Located in the heart of Tillsonburg, this property is close to schools, shopping, trails, eateries, and all the amenities the town has to offer. You'll love being within walking distance to parks, coffee shops, and trails, while also enjoying the convenience of being just minutes from Hwy 19 and a short 15-minute commute to Hwy 401.Don't miss the opportunity to make this beautiful, move-in-ready home yours! Contact us today for more information or to book a viewing. |
#102-5 Wood Haven Dr. is certain to impress! Enjoying life in this luxurious, custom townhome condominium by Gentrac Homes will be easy to do. Featuring 2 beds, with option of basement guest suite as a 3rd bed, and 3 full bathrooms in this sought after Bordeaux Model. World class finishes and construction quality inside & out; vaulted ceilings, custom chef's kitchen, hard surfaced countertops, a spacious principal with walk-in closet and 5 pc. ensuite just to name a few! Lots of natural light illuminates the beauty and attention to detail of this home. The main floor laundry/mud room is conveniently located directly off the double car garage. There's an abundance of finished living space in the basement, and an equal amount of unfinished storage space; finally room for all your belongings. Outside, enjoy the scenic park across the road from the front porch, or relax in privacy on the rear deck. Private double wide driveway completed in French cobblestone. Take delight in the stress free lifestyle you've worked so hard for - condo fees cover the landscaping, sprinklered lawn and snow removal maintenance. Excellent proximity to all amenities including shopping, grocery, The Bridges Golf Course, walking trails, the Hospital, and welcoming Downtown Tillsonburg! |
Charming 3-Bedroom Condo in North Tillsonburg - Ideal Location! Welcome home to this bright and spacious 3-bedroom, 1.5-bathroom condo nestled in the sought-after north end of Tillsonburg. This property offers the perfect combination of convenience and comfort, located within walking distance to Southridge Public School, nearby parks, and shopping. Plus, with easy access to Highway 19, your commute to the 401 is a breeze! The main floor boasts an open layout, featuring a large eat-in kitchen with plenty of counter space and a walkout to a rear deck perfect for entertaining or enjoying your morning coffee. The cozy family room at the front of the home offers a warm and inviting space to relax. Upstairs, you'll find three generously sized bedrooms, including a primary bedroom with a cheater door to the spacious 4-piece bathroom for added convenience. The partially finished basement provides a versatile recreation room ideal for a home office, playroom, or extra living space along with a sizeable storage room to keep your belongings organized. This home offers a fantastic lifestyle in a prime location. Don't miss your chance to make it yours! |
Perfect for First-Time Buyers! Spacious 4-Level Condo in Wren Court Welcome to this bright and inviting end-unit condo in Wren Court, perfect for first-time buyers or anyone looking to expand! With four levels of living space, there's plenty of room for everyone and room to grow. The main level features an open-concept kitchen and dining area, a cozy living room with a gas fireplace, and sliding patio doors that lead to a charming balcony. A convenient 2-piece bathroom is also located on this floor. Upstairs, you'll find a generous primary bedroom with ample closet space, a second spacious bedroom, and a full bathroom. On the next level, a versatile loft area awaits complete with a huge walk-in closet, offering a perfect spot for a home office, playroom, or additional bedroom. The finished lower level adds even more space for your lifestyle needs, with a laundry area, furnace room, and plenty of storage. This level also makes an excellent rec room for older kids or a cozy retreat. Plus, garage access is available through a shared common space. With recent interest rate cuts, now is the ideal time to make this fantastic condo your own and start your homeownership journey! |
Step into a world of effortless luxury with this stunning 1+1 bedroom home, where modern design meets easy living. The main floor welcomes you with an inviting family room that seamlessly flows into a chic, upgraded kitchen, complete with extended height cabinets, sleek quartz countertops, stainless steel appliances, and a breakfast bar peninsula perfect for casual dining. Whether you're enjoying a meal in the cozy dining area or stepping out to the deck for alfresco dining, this home offers flexibility for every occasion. Ideal for hosting, the main level also includes a stylish 2-piece guest bathroom, while the primary bedroom serves as your personal retreat with a spa-like 3-piece ensuite featuring a glass-enclosed shower. Daily chores are a breeze with convenient main floor laundry and direct access to the single garage. The excitement continues downstairs in the beautifully finished lower level, featuring oversized windows that flood the space with natural light, recessed lighting, and a spacious rec room ready for relaxation or fun. An additional bedroom and a luxurious 4-piece bathroom complete this versatile space, perfect for guests or extra living quarters. This home is the ultimate blend of modern luxury and low-maintenance living in the sought-after Mill Pond Estates. Don't miss your chance to live the easy, stylish life! |
Calling all first-time buyers or retirees! This 2-bedroom, 1.5-bathroom condo is a perfect fit for those looking to downsize and simplify their lifestyle. It's conveniently located within walking distance to downtown, Lake Lisgar, shopping centers, and parks, offering easy access to everything you need. The building is well-maintained, featuring spacious hallways and a recently updated elevator for added convenience. Enjoy a pleasant East view of Tillsonburg and the skyline from this corner unit's large, covered balcony. Inside, you'll find a practical layout starting with a decent-sized foyer leading into the spacious living room with laminate floors and balcony access. The kitchen is well-equipped with newer appliances and adjoins the dining area. The primary bedroom is spacious with plenty of natural light and ample closet space, along with a 4-piece ensuite. There's also a second bedroom, a 2-piece bathroom for guests, and a utility/laundry room for added convenience. With in-unit laundry facilities, daily chores are made simple. Don't miss out on this well-maintained condo that's perfect for easy living and ready to welcome its next owner! |
| Swimming pool | ||||||||
| Features | ||||||||
| Video Tour | ||||||||
| Mortgage |
Purchase: $519,900 Down: Monthly: |
Purchase: $399,900 Down: Monthly: |
Purchase: $499,000 Down: Monthly: |
Purchase: $700,000 Down: Monthly: |
Purchase: $409,000 Down: Monthly: |
Purchase: $399,000 Down: Monthly: |
Purchase: $675,000 Down: Monthly: |
Purchase: $399,000 Down: Monthly: |
