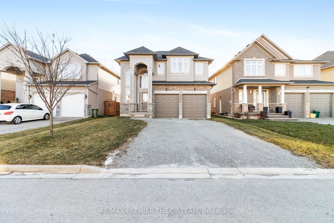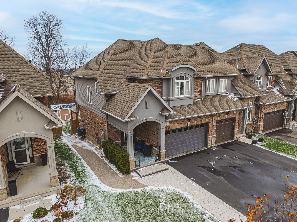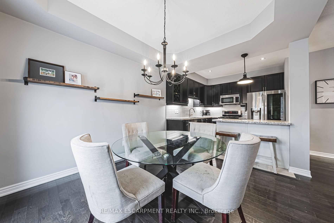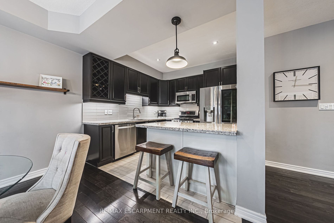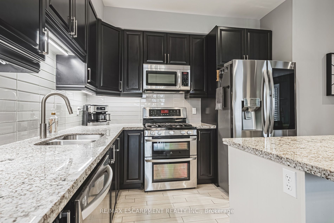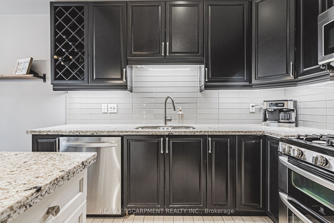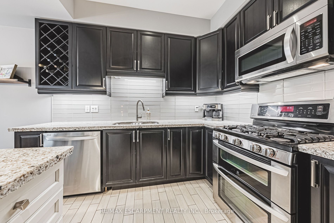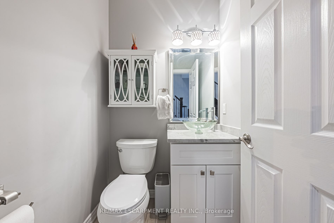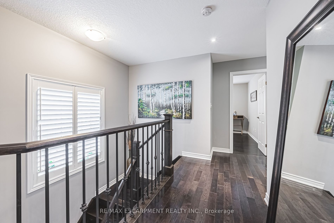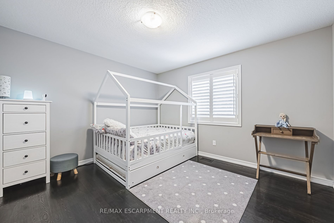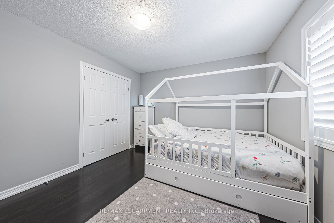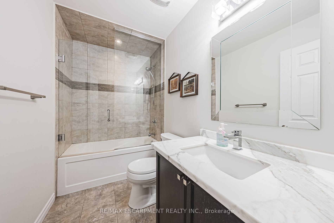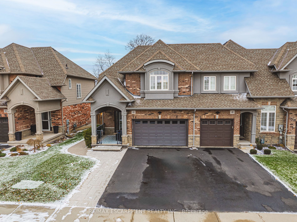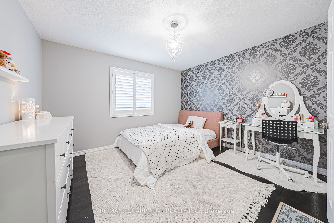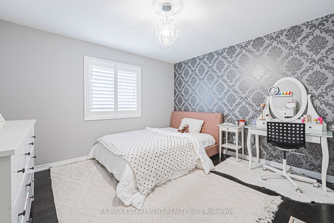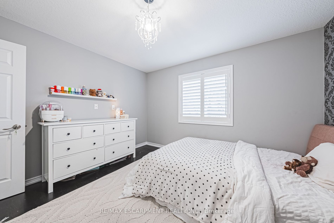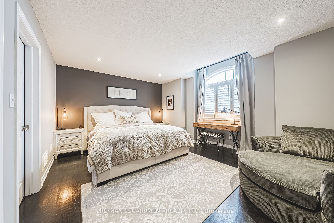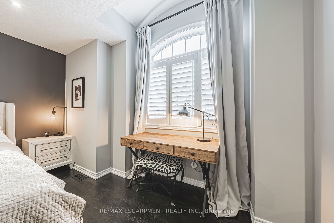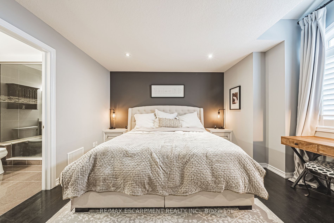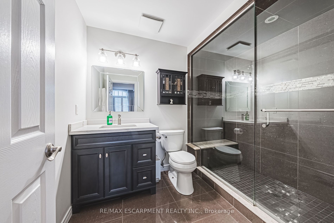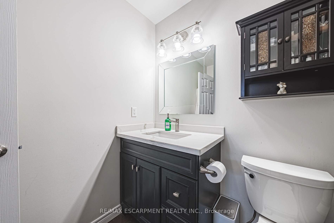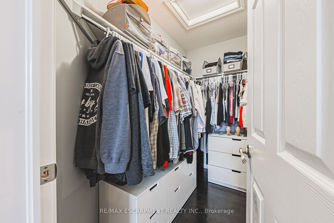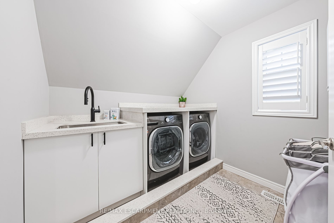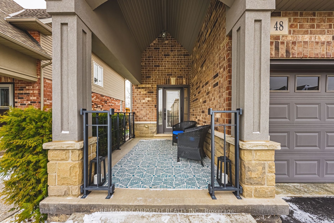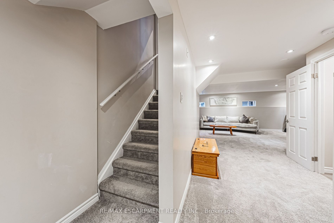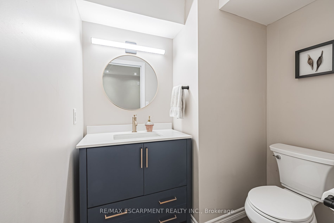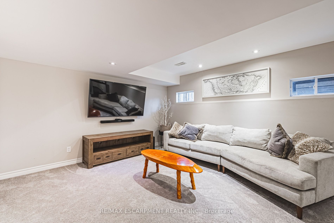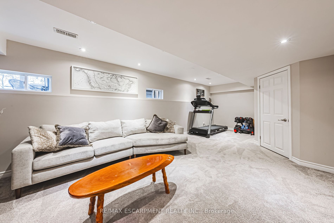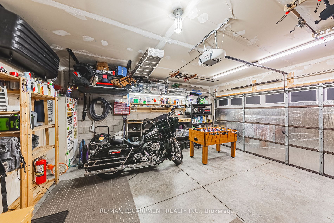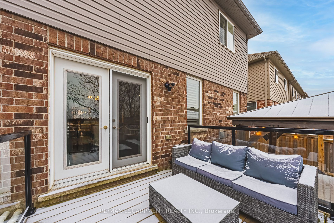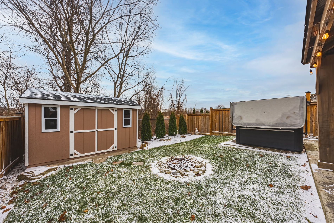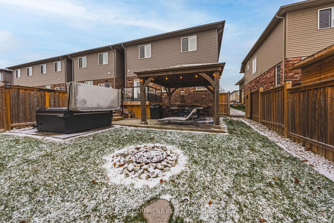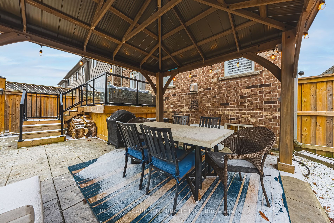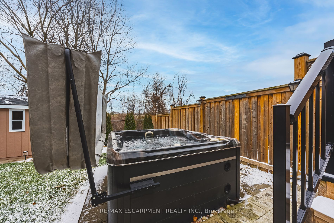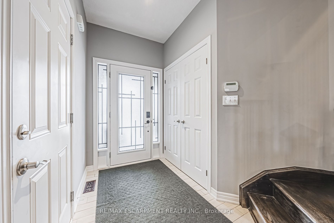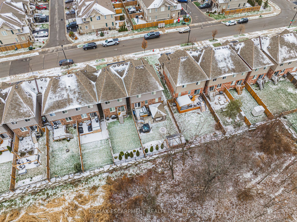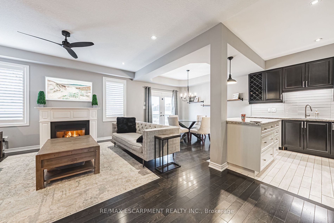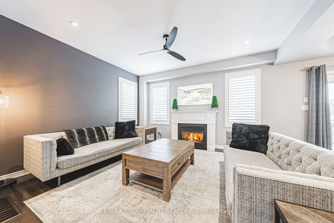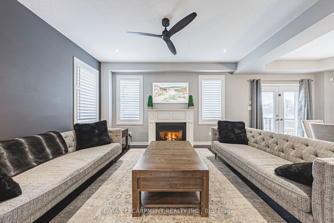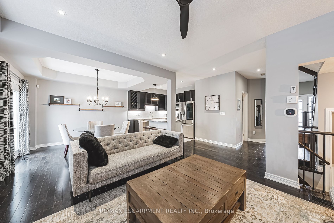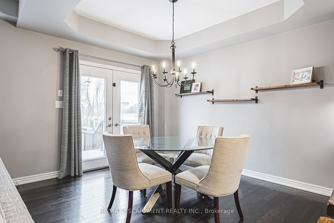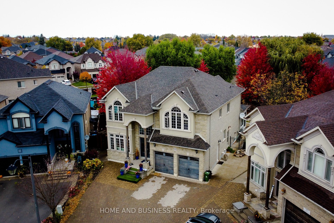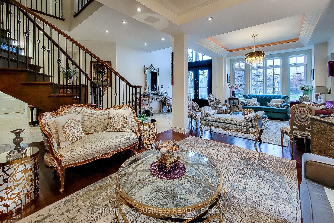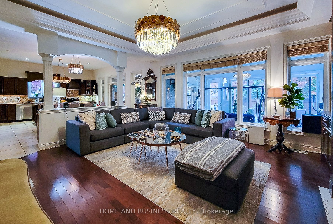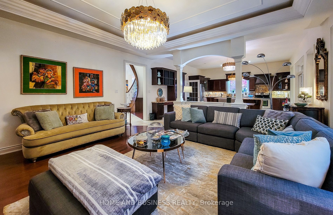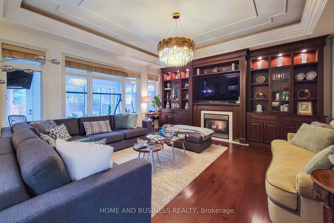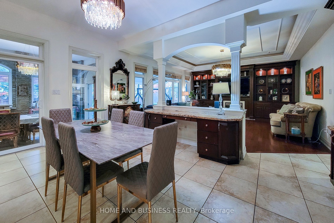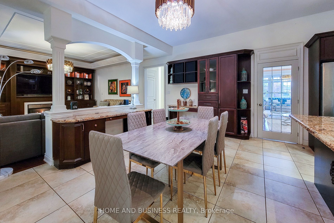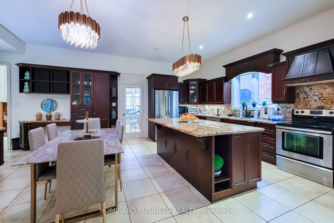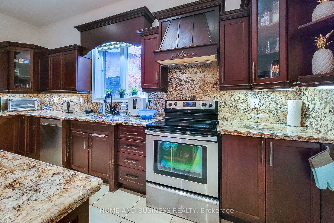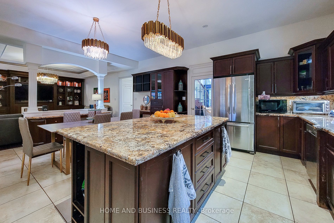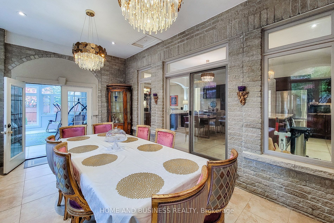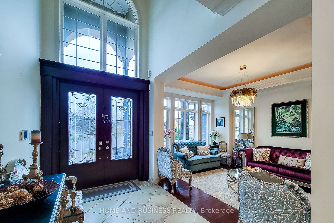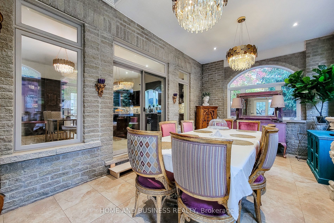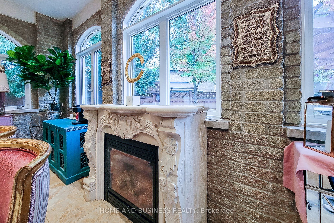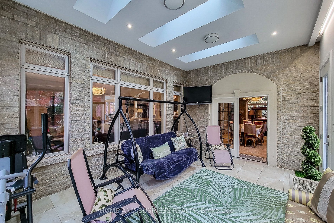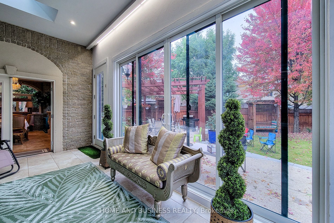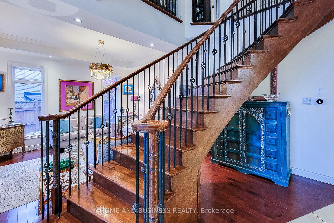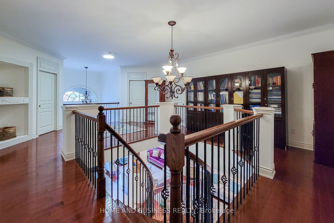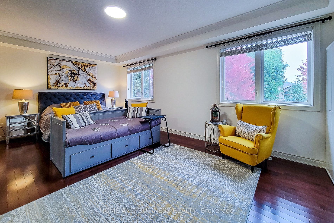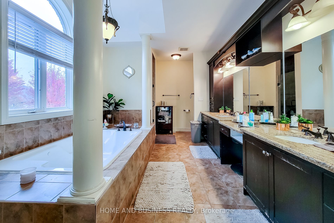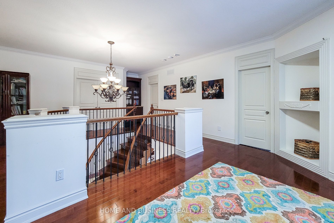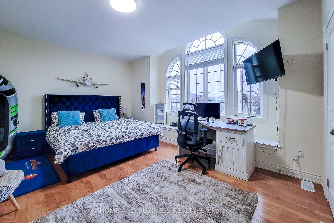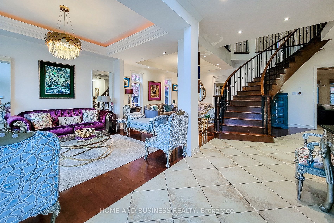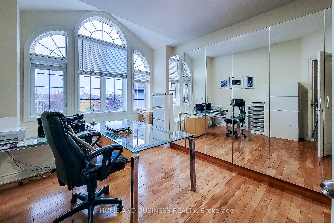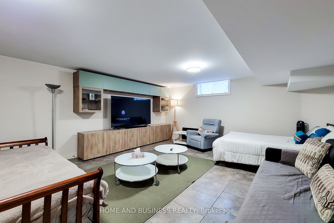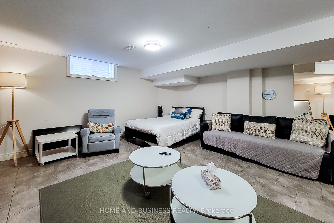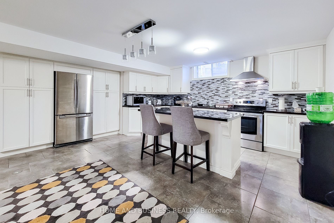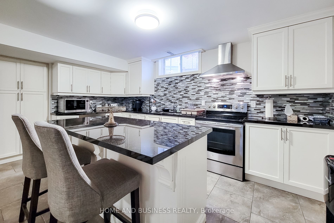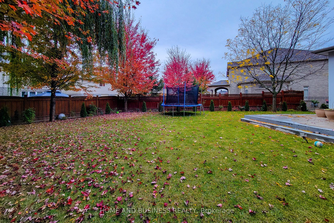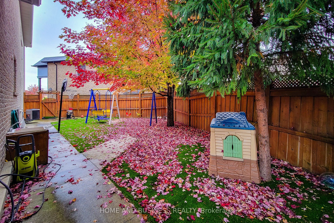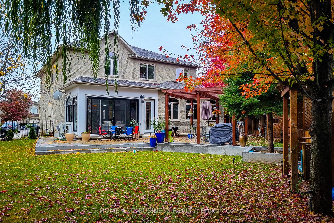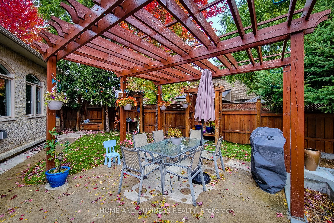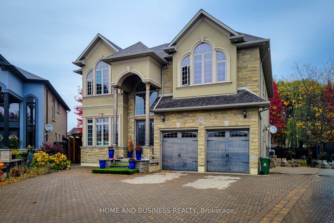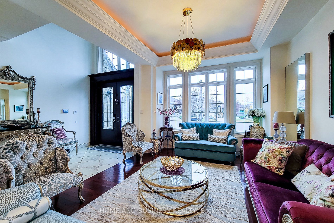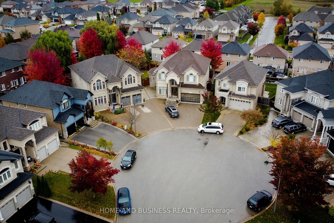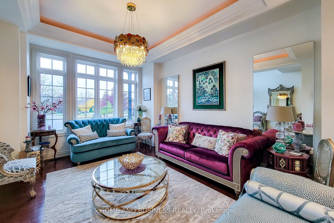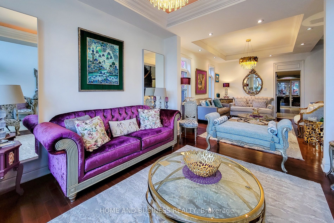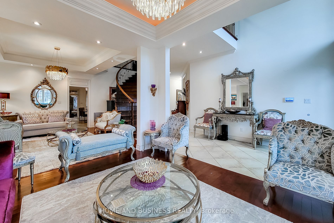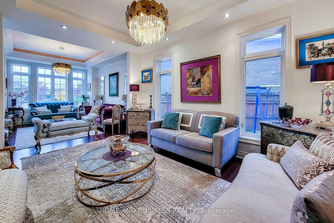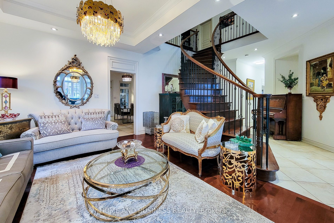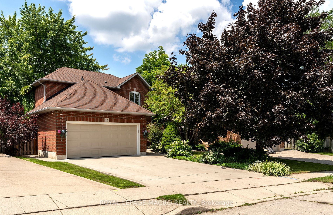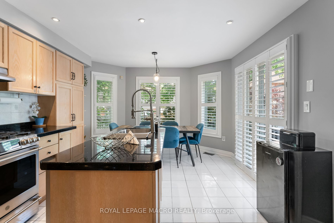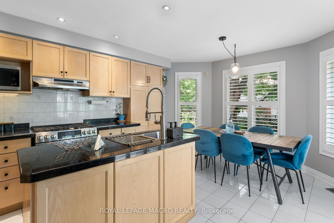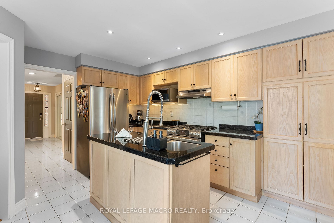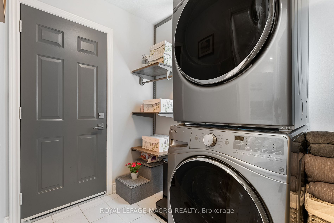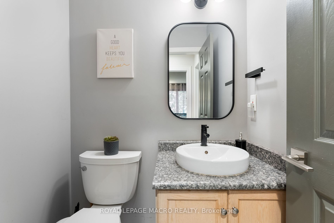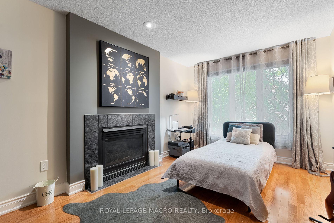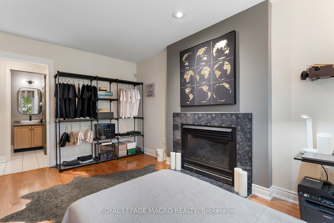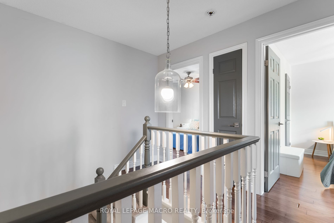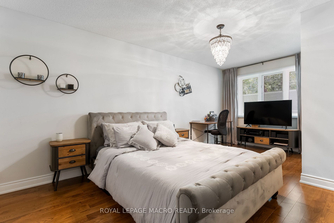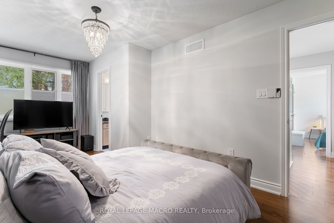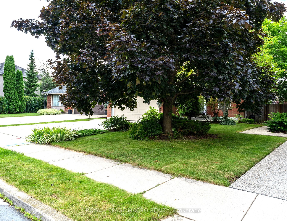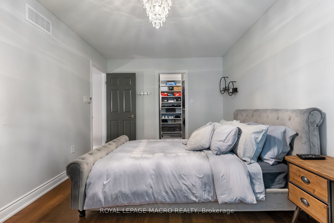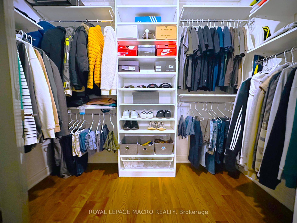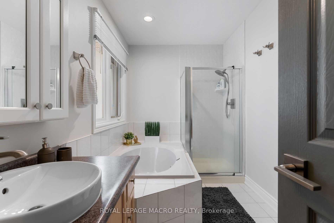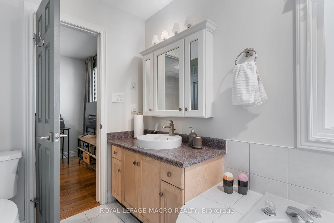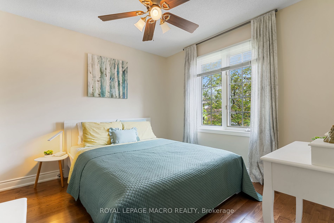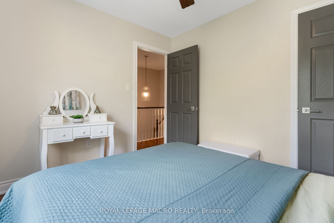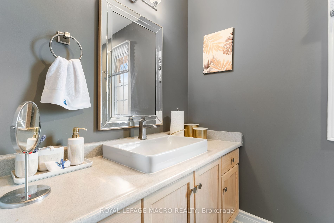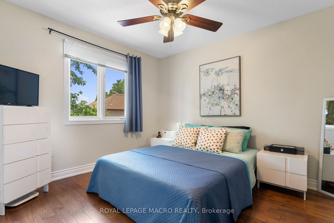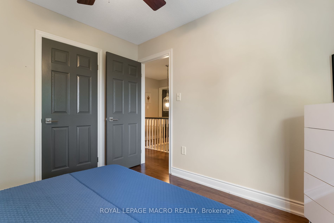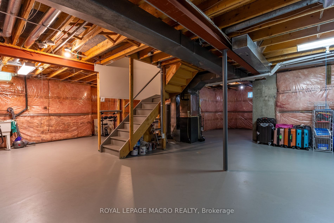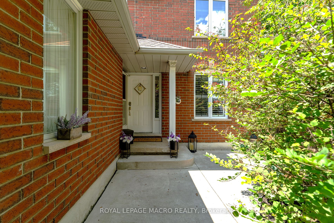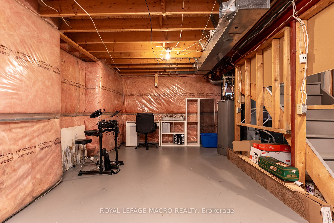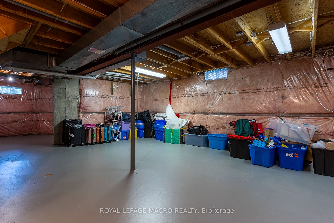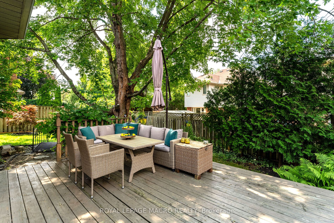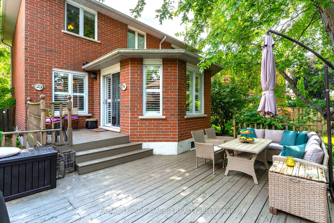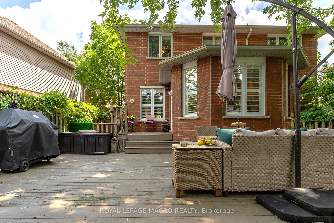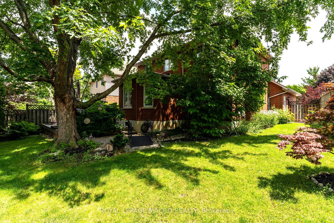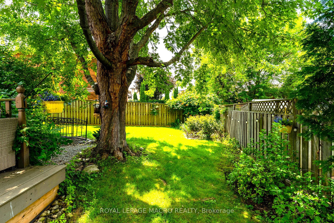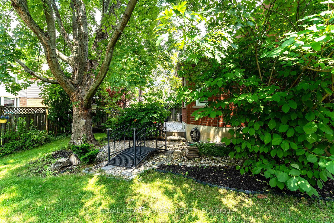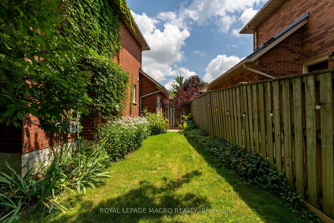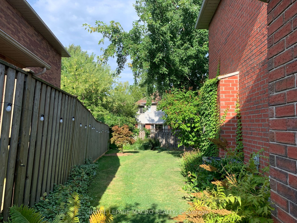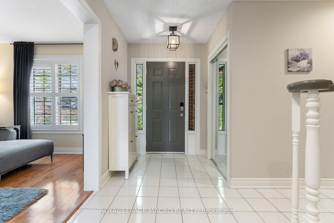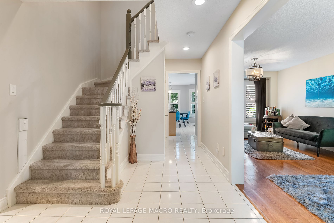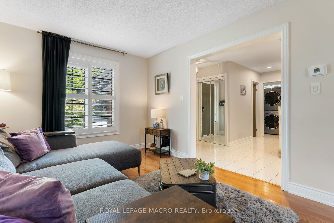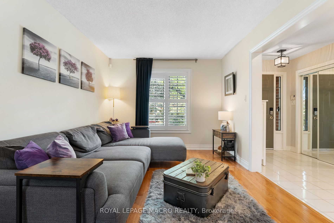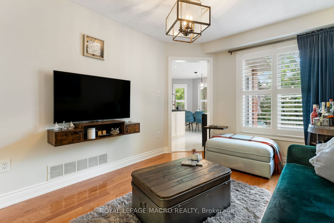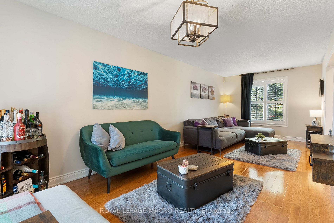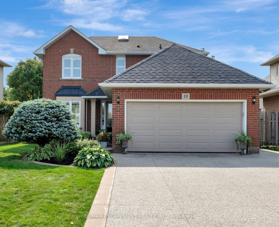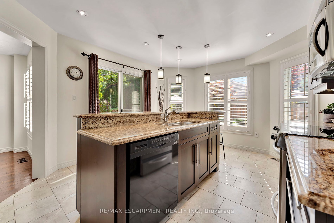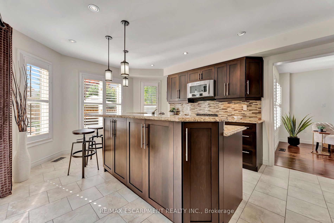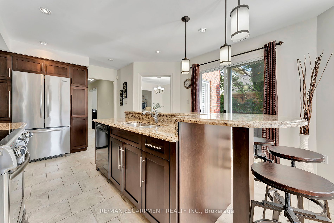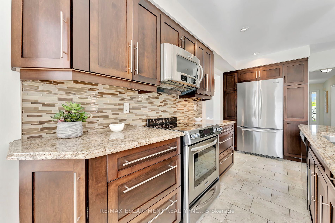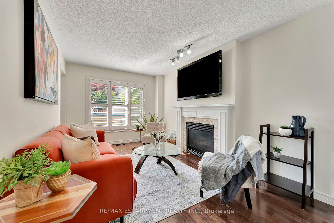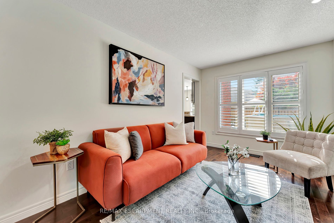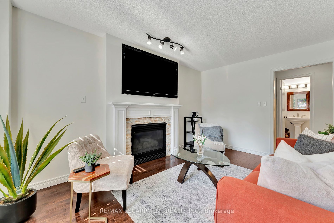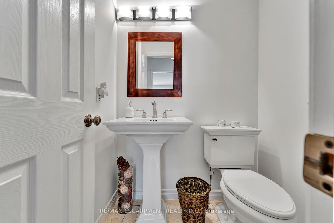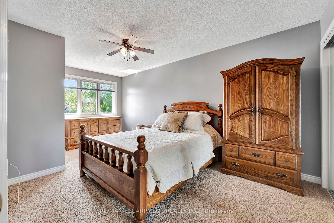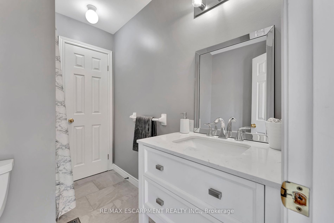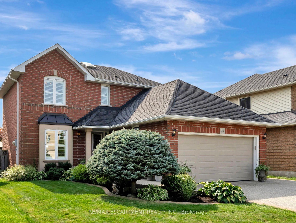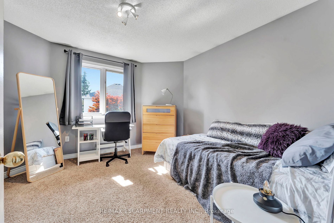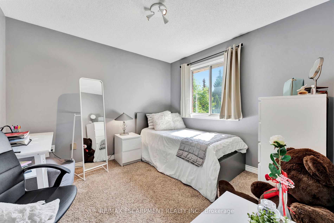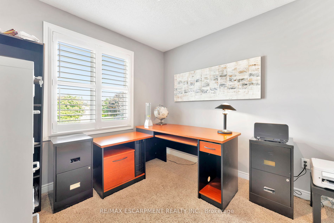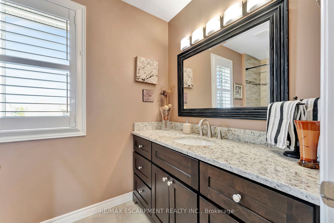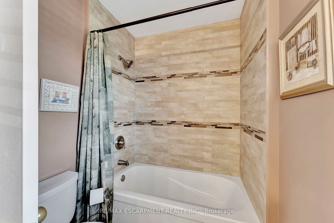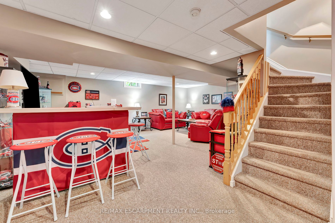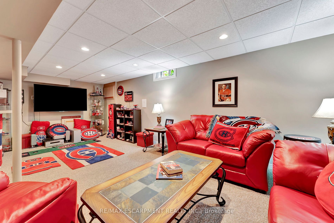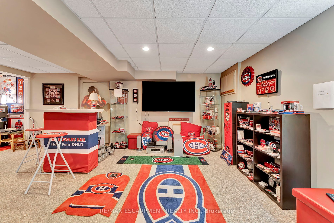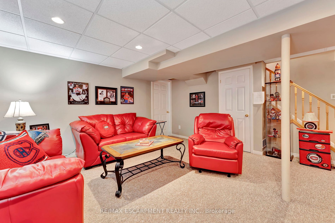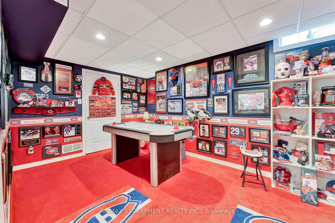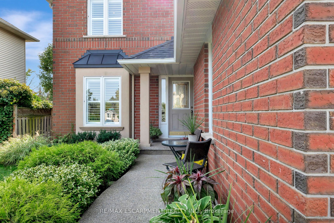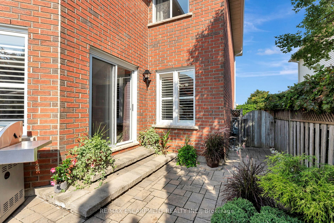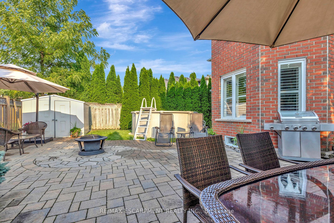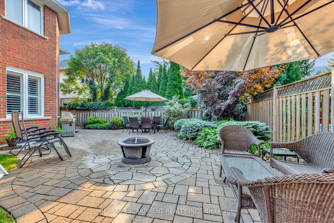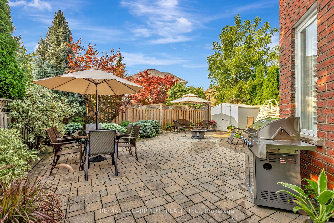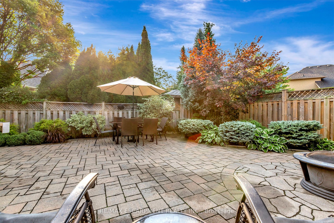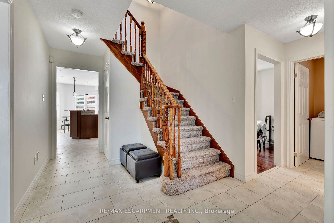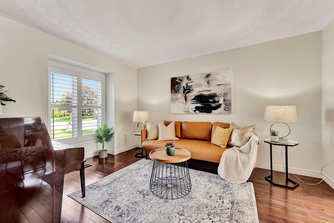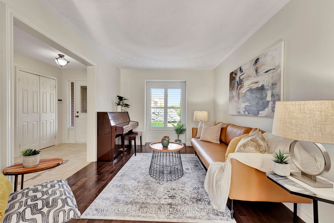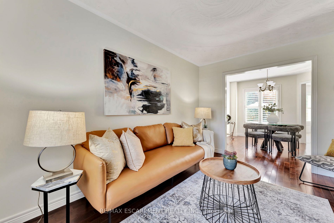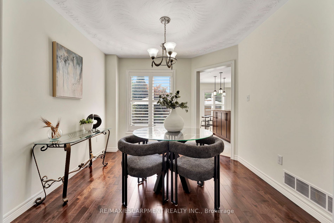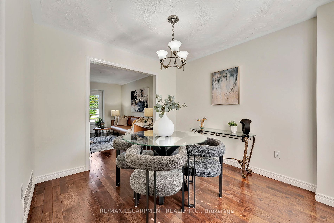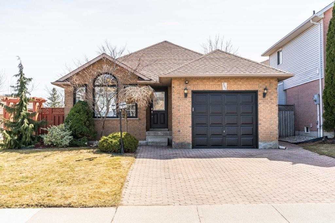Easy Compare [6]
XXX Medici LaneSold: 4 days ago - January 02 2025 |
48 Madonna DrActive$894,900 |
15 Donatello CrtActive$1,850,000 |
14 Coopershawk CresActive$999,000 |
19 Falconridge DrActive$999,000 |
XXX Eagleglen WaySold: 4 years ago - April 13 2021 |
|
|---|---|---|---|---|---|---|
|
|
|
|
|
|
|
|
| For Sale | For Sale | For Sale | For Sale | For Sale | For Sale | |
| Style | 2-Storey | 2-Storey | 2-Storey | 2-Storey | 2-Storey | Backsplit 4 |
| Bedrooms | [please login] | 3 | 4 | 4 | 4 | [please login] |
| Baths | [please login] | 4 | 5 | 3 | 3 | [please login] |
| SQFT | [please login] | 1500-2000 | 1500-2000 | 1500-2000 | [please login] | |
| Basement | Finished Full | Finished Sep Entrance | Full Unfinished | Finished Full | ||
| Garage spaces | [please login] | 1 | 2 | 2 | 2 | [please login] |
| Parking | [please login] | 2 | 6 | 2 | 2 | [please login] |
| Lot |
109 32 |
138 30 |
108 41 |
104 45 |
||
| Taxes | [please login] | [please login] | ||||
| Facing | [please login] | [please login] | ||||
| Details |
Beautiful freehold end-unit townhouse with 1.5 car garage, fully landscaped back yard oasis backing onto mature trees, and finished basement. Stamped concrete walkway leading to vaulted covered porch with custom steel railing. Inside you will notice the high ceilings, pot lights, hard wood floors, stunning oak staircase with iron spindles. Open concept layout features gourmet kitchen with granite counters, glass tile backsplash, under counter lighting. LG gas stove and LG door in door fridge with water line. Living room filled with natural light from the large windows with California shutters, centred around a cozy napoleon gas fireplace. Upstairs you will find three bedrooms, including primary suite with ensuite and walk in closet. Additional full bathroom next to two bedrooms. Upper level laundry makes a household chore enjoyable with its sparkling quartz counter, laundry sink and storage cabinets. Finished lower level includes 2 piece bath, family room with plush carpet (pet free smoke free home), storage utility room. Exposed aggregate walkway from front of house leads you through gate to fully fenced backyard with stamped concrete pad, gazebo with hydro, hot tub and custom built 8x12 shed on concrete pad. Deck off patio with glass railings and gas bbq line. RSA |
This impressive home offers approximately 4,000 square feet above ground, plus a fully finished basement, bringing the total living space to over 5,000 square feet. The basement includes a second custom kitchen and a separate entrance. Featuring high coffered ceilings, the home boasts an exceptional layout with 4 spacious bedrooms upstairs and 5 bathrooms. The main floor showcases separate living, dining, and family rooms, along with a custom kitchen that opens to a large sunroom with a fireplace and heated floors. Upgraded lighting fixtures and premium appliances enhance the elegance of the space. Outside, the beautifully landscaped property includes a 6-car driveway and a double garage. Positioned on the largest lot on the street, the backyard is perfect for outdoor relaxation. 2 x Fridge, 2 x stove, 2 x dishwasher, washing machine & dryer, all lighting fixtures &window covers. Furnace & AC (Owned). |
WELCOME TO A WELL-MAINTAINED 2-STOREY DETACHED HOME IN THE SOUGHT-AFTER WEST MOUNTAIN & ANCASTER BORDER. THIS 4-BEDROOM, 2.5-BATHROOM WITH DOUBLE CAR GARAGE AND DOUBLE DRIVEWAY IS SITUATED IN A QUIET, FAMILY-FRIENDLY NEIGHBOURHOOD, JUST MINUTES TO HWY 403 & LINC! MATURE 41 X 108 LARGE LOT. FEATURES A MAIN FLOOR BEDROOM WITH A BEAUTIFUL GAS FIREPLACE, A LARGE KITCHEN WITH GRANITE COUNTERTOPS, BACKSPLASH, GAS STOVE, POTLIGHTS, ISLAND, WALK-OUT TO A LARGE SIZED WOODEN DECK. THE LIVING ROOM HAS A LOT OF NATURAL LIGHT. MASTER BED WITH 4 PC ENSUITE & WALK-IN CLOSET WITH NEWER CUSTOM SHELVES. MAIN FLOOR LAUNDRY W/ACCESS TO GARAGE. 4 CAR DRIVEWAY AND 2 CAR GARAGE. NEW BASEBOARD, FAUCETS, SINKS, TOILETS, WOODEN DECK, LANDSCAPING, FURNACE, A/C 2017. CONCRETE DRIVE 2015. |
Welcome to 19 Falconridge Drive, located in a highly sought-after West Mountain neighborhood, steps from Ancaster. This stunning two-story, four-bedroom home boasts gorgeous landscaping that enhances its charm and curb appeal, featuring an exposed aggregate driveway and walkway leading to the all-brick home. Inside, the main floor offers a thoughtfully designed layout, starting with a welcoming foyer. The living and dining rooms feature gleaming hardwood floors, while the modern kitchen is equipped with stainless steel appliances, granite countertops, and a spacious island with abundant storage. Adjacent to the kitchen is a bright and inviting family room, perfect for relaxing by the gas fireplace and catching up on your favorite shows. You'll also find a convenient main-level laundry room and a two-piece powder room for guests. Heading upstairs, you'll discover four generously sized bedrooms, including the primary suite, which offers two closets, one of them a large walk-in. Both bathrooms on this level have been tastefully updated to complement the home's contemporary feel. The finished basement provides a versatile space, offering a perfect balance between a recreation room, a play or exercise area, and additional storage. The backyard is a true oasis, complete with a spacious patio, an above-ground pool, and beautiful gardens. Ideally located, this home is just minutes from shopping, amenities, major highways, and The Meadowlands, making it the perfect blend of comfort, style, and convenience. |
||
| Swimming pool | Abv Grnd | |||||
| Features | ||||||
| Video Tour | ||||||
| Mortgage |
[Local Rules Require You To Be Signed In To See This Listing] |
Purchase: $894,900 Down: Monthly: |
Purchase: $1,850,000 Down: Monthly: |
Purchase: $999,000 Down: Monthly: |
Purchase: $999,000 Down: Monthly: |
[Local Rules Require You To Be Signed In To See This Listing] |
