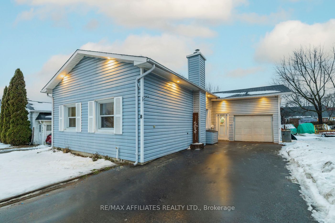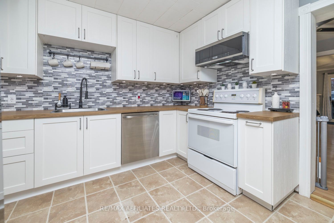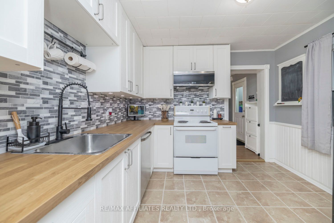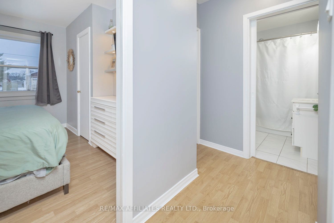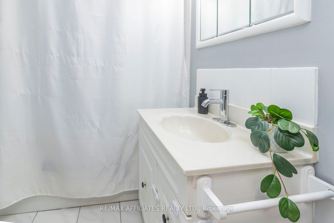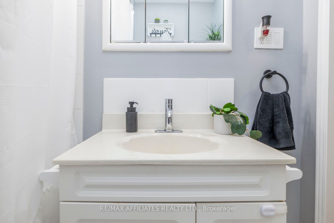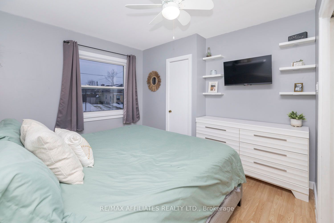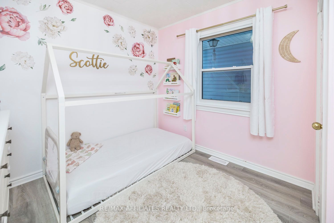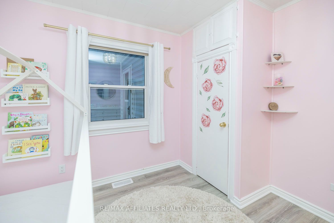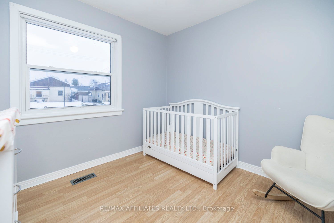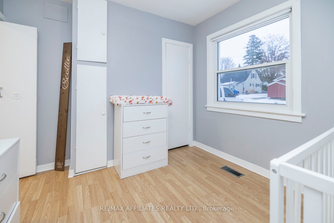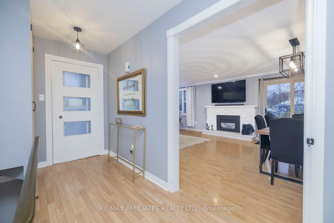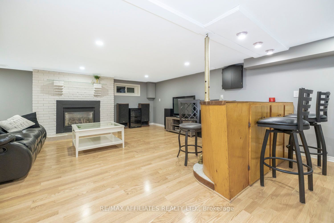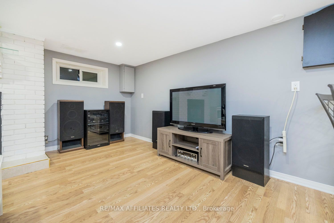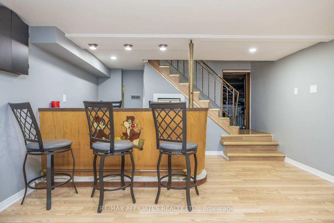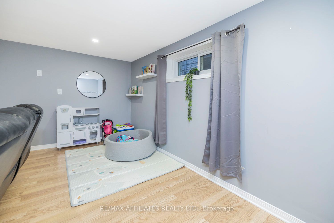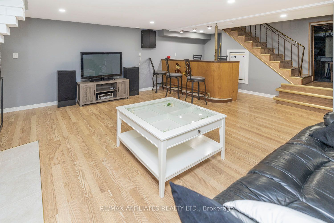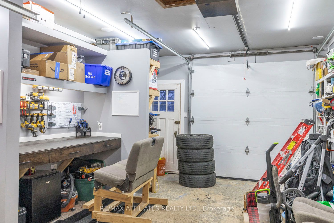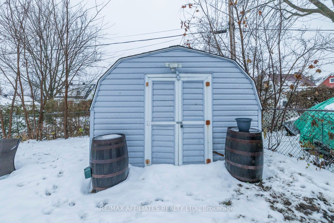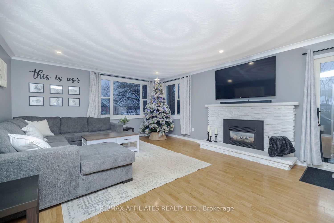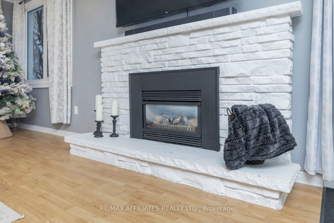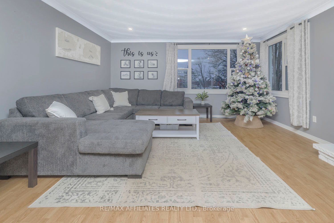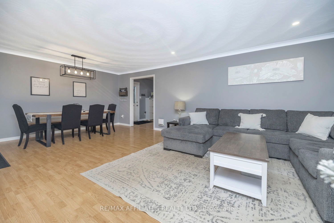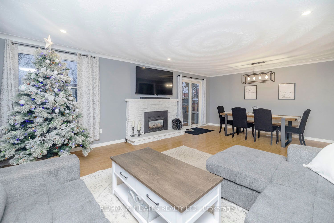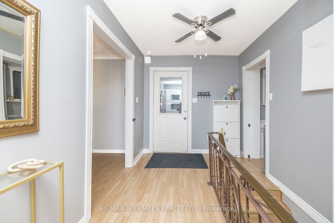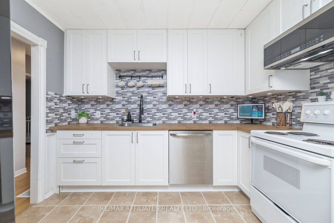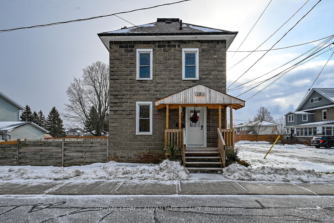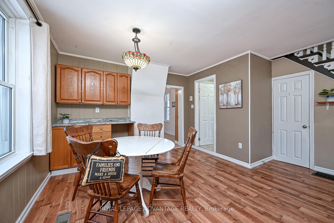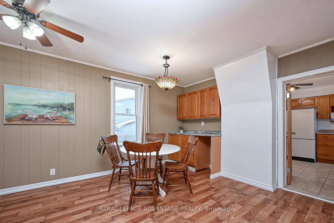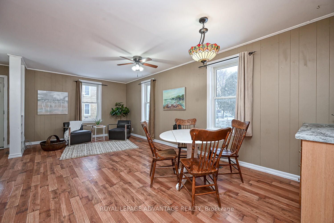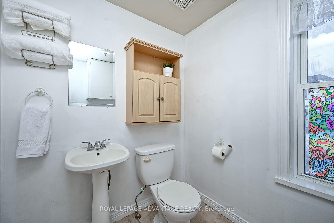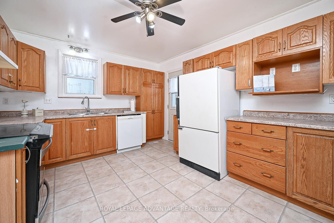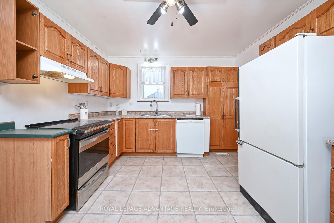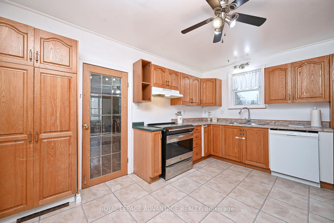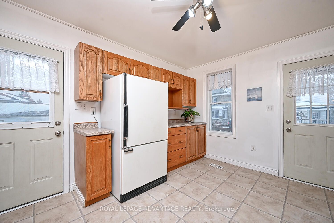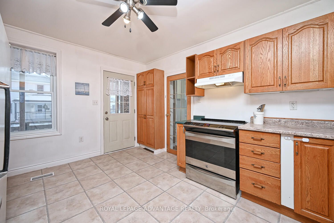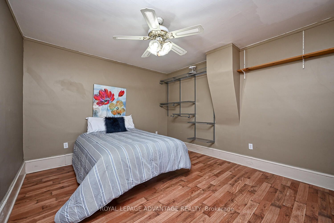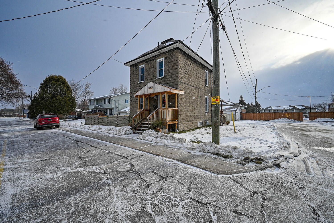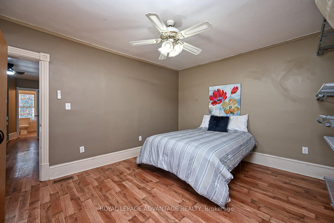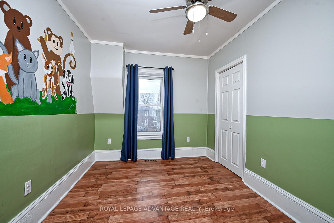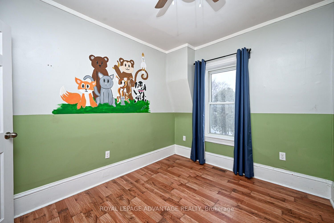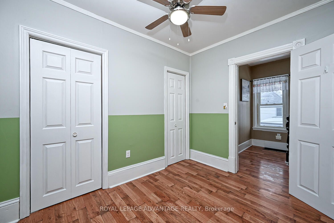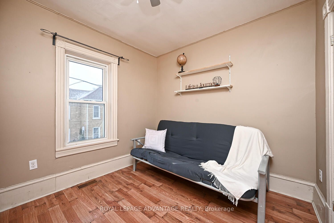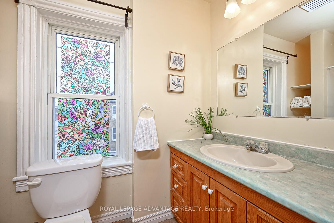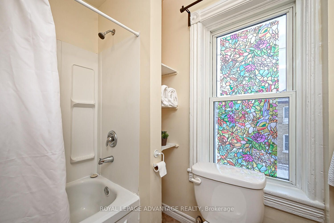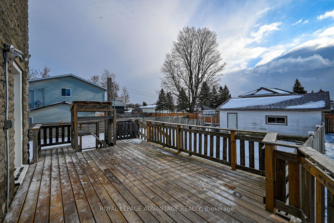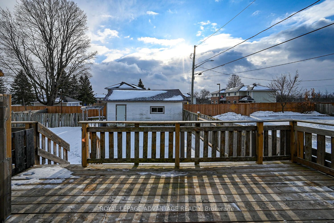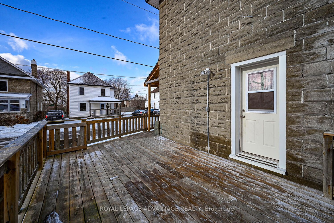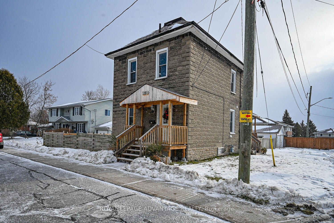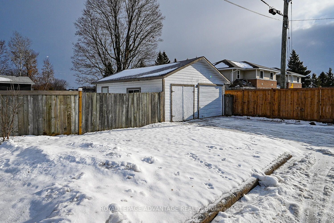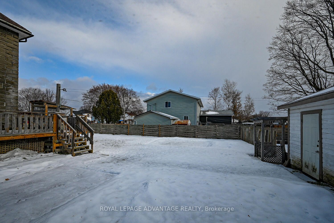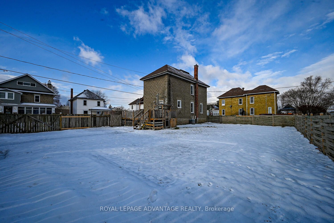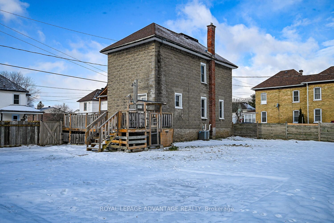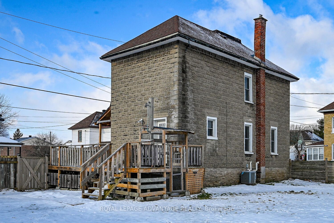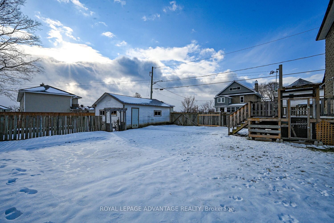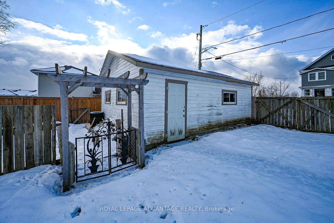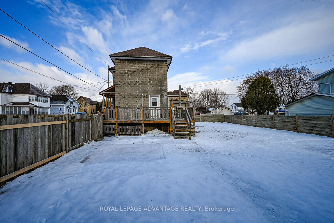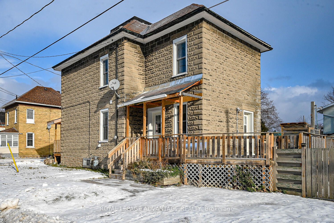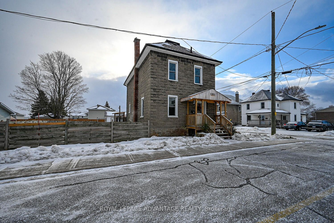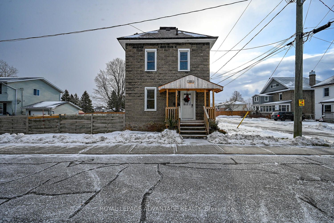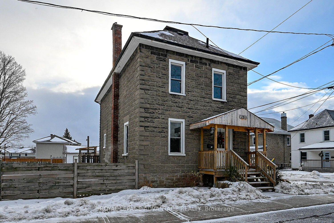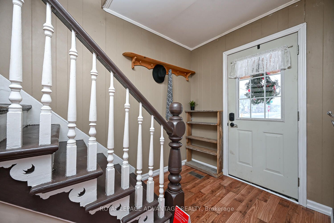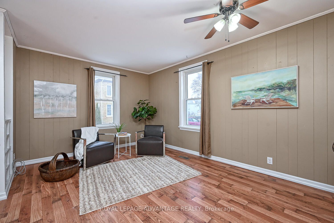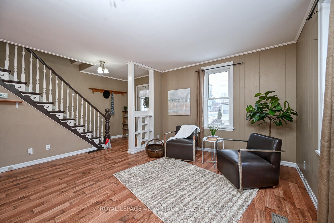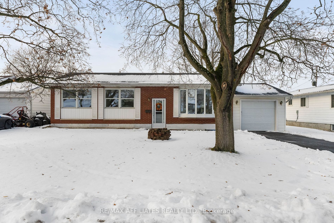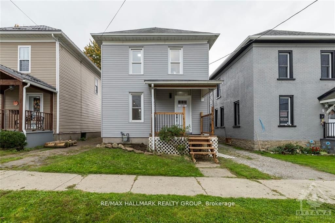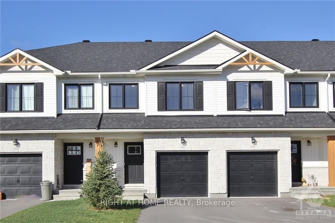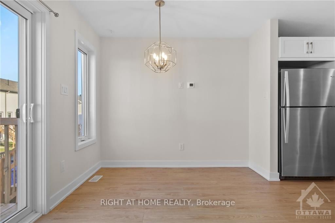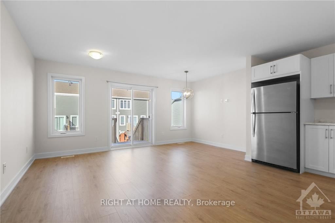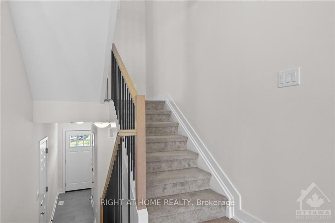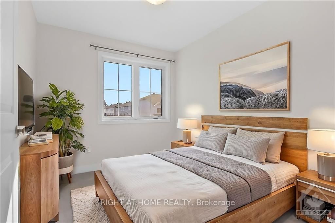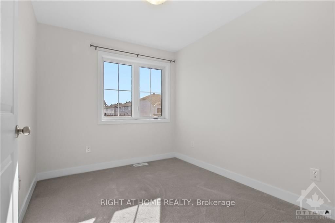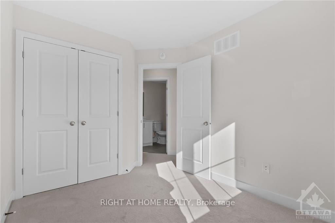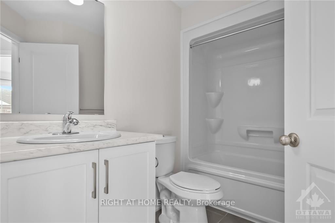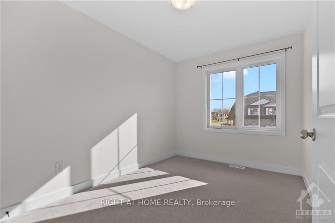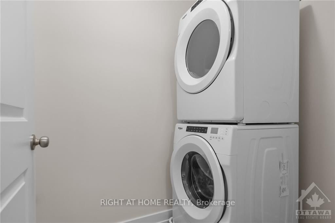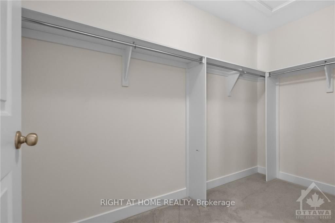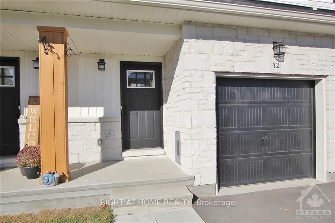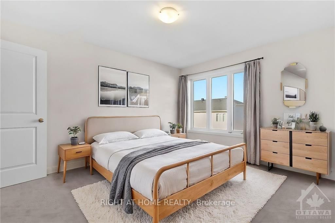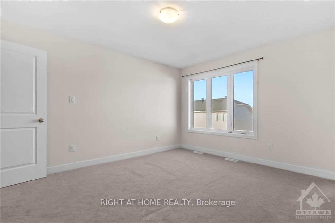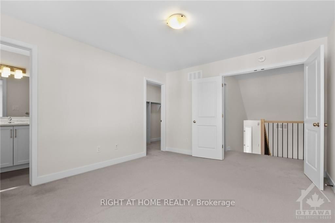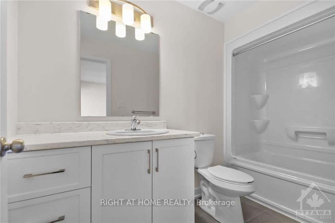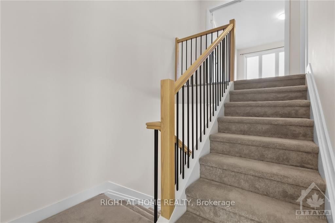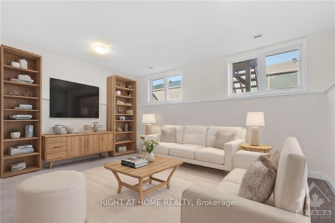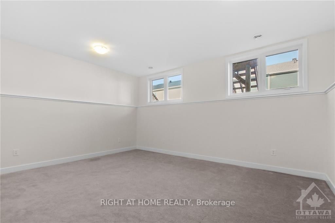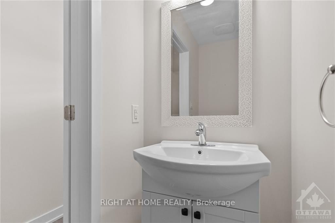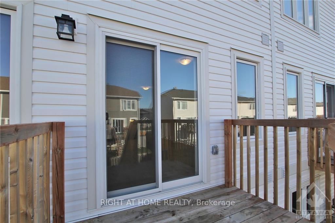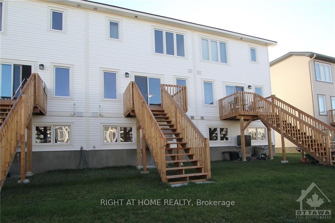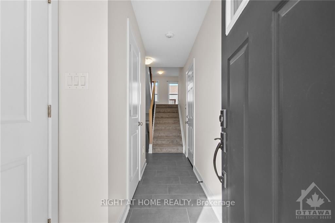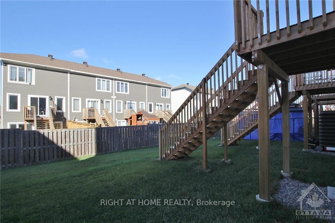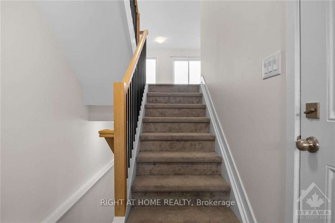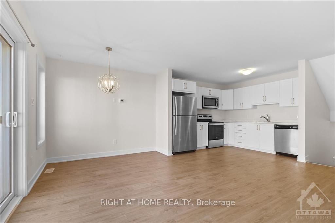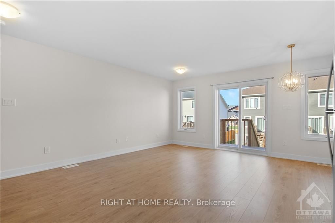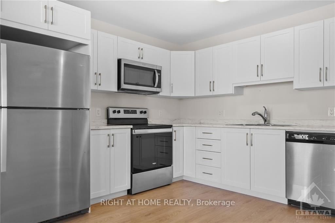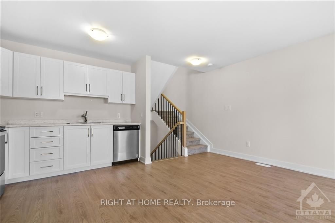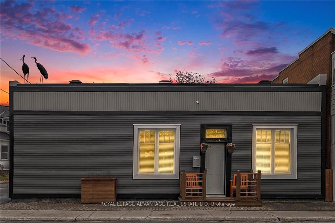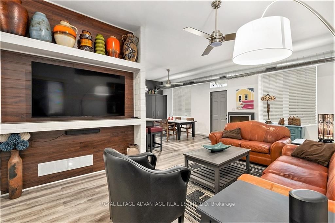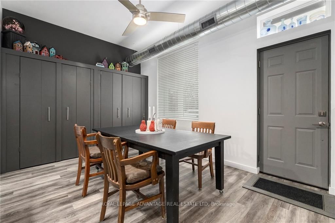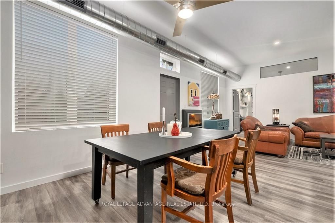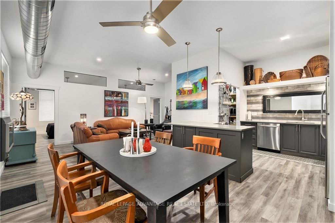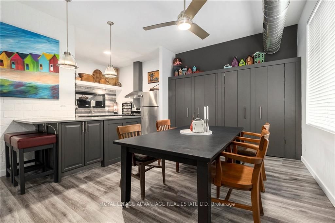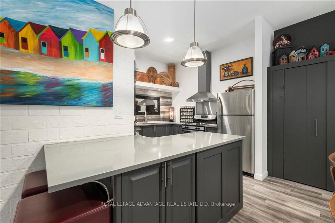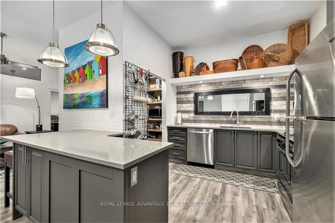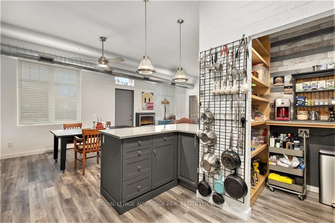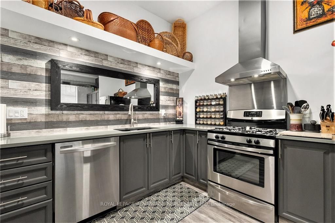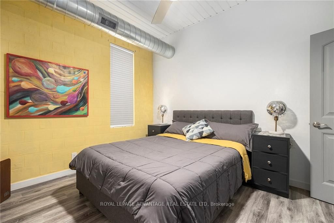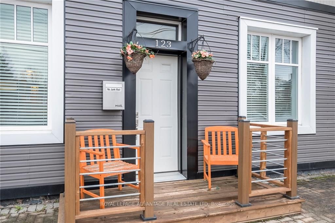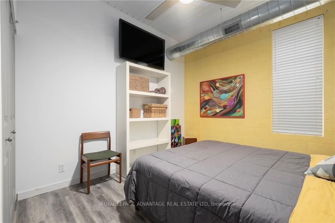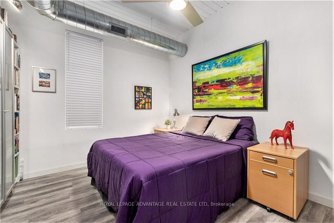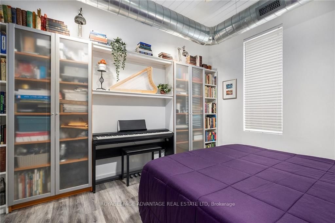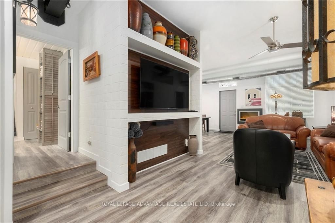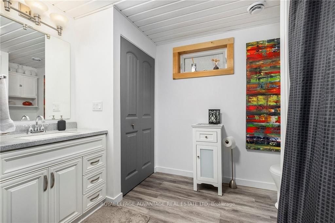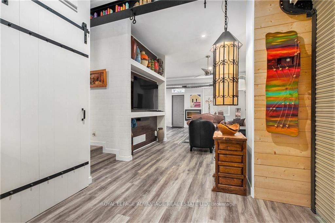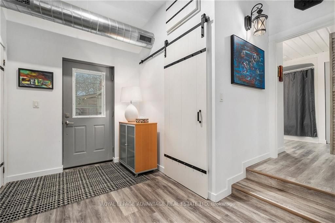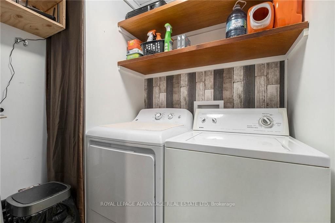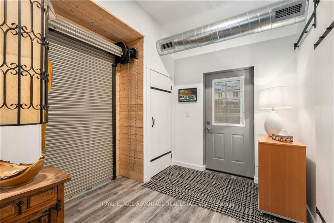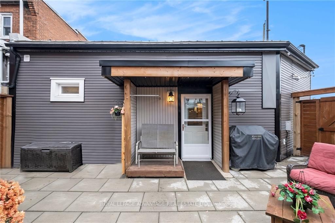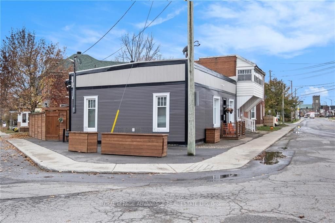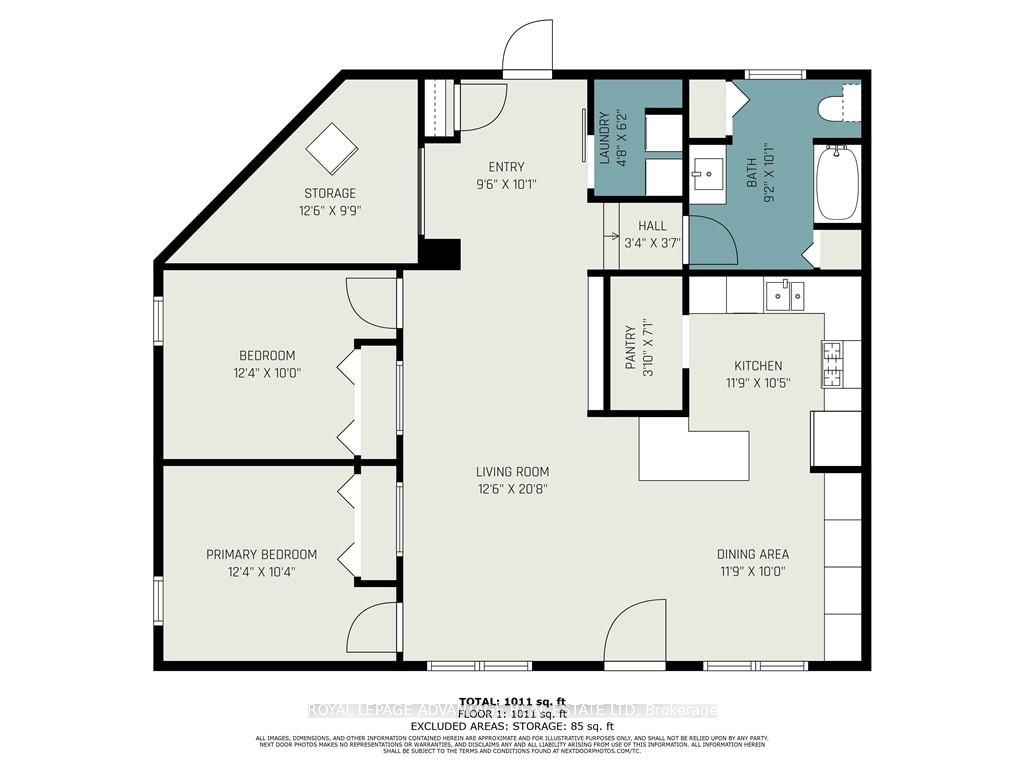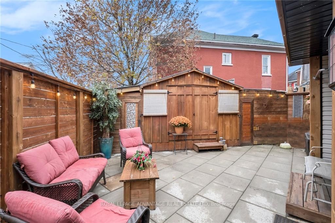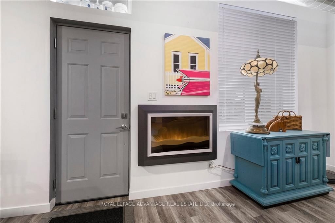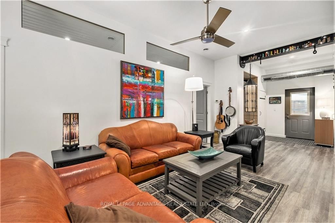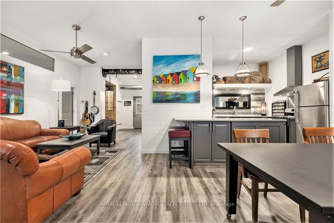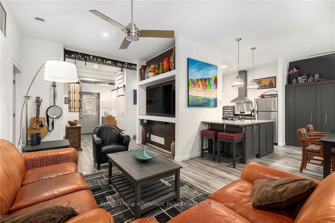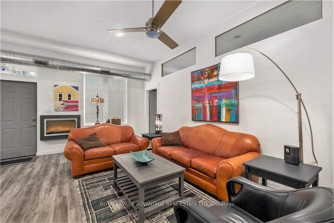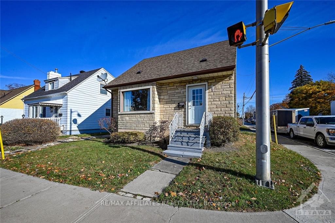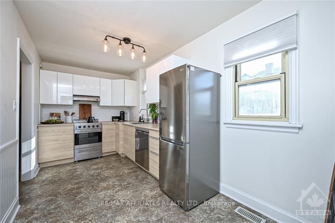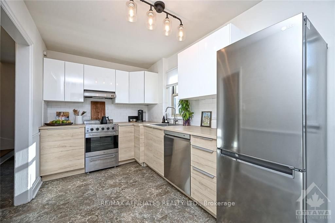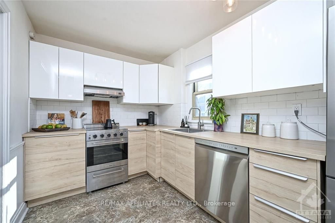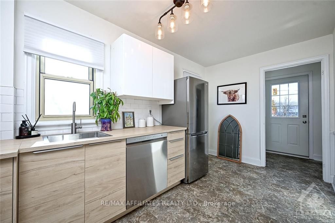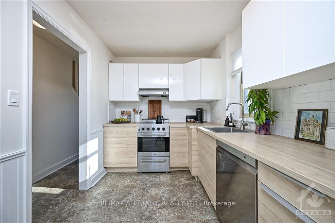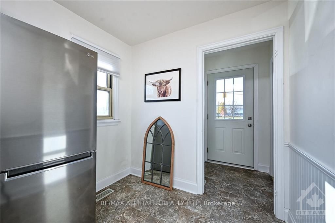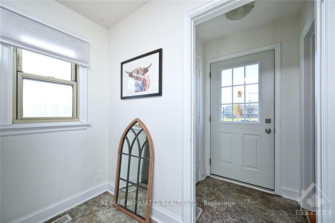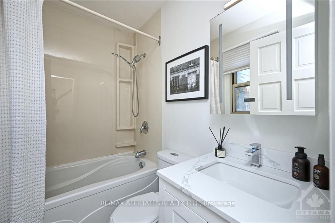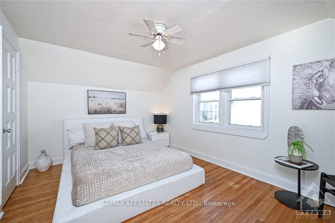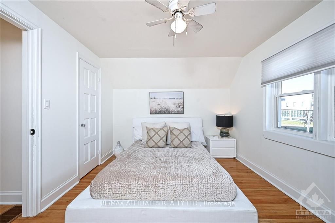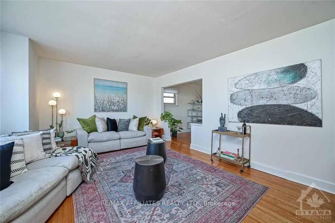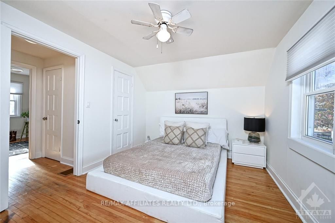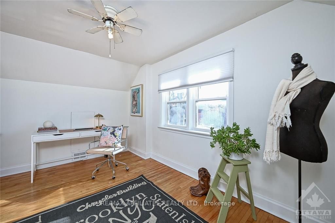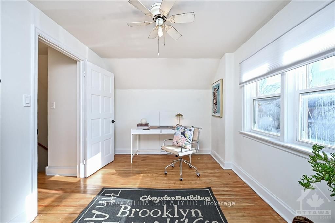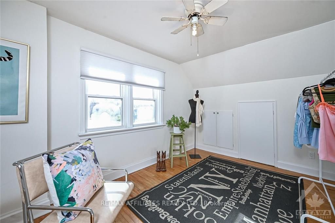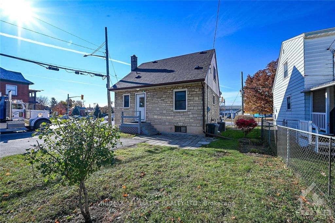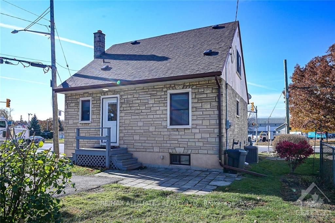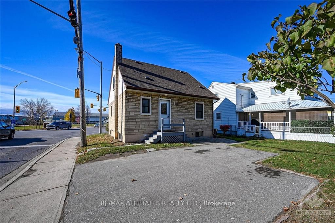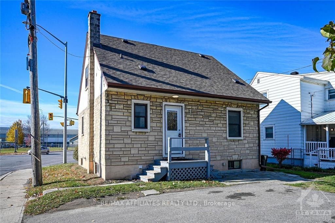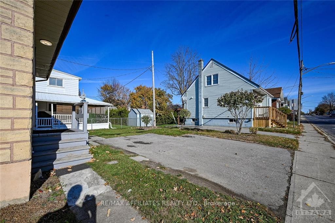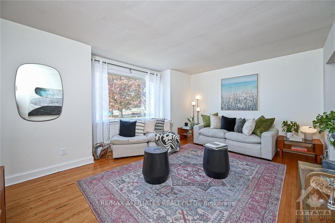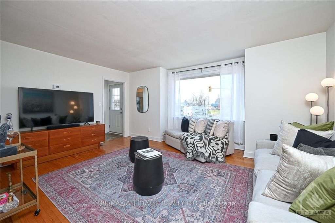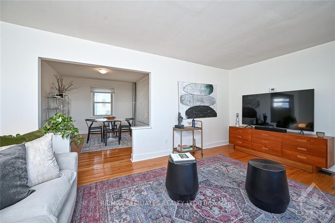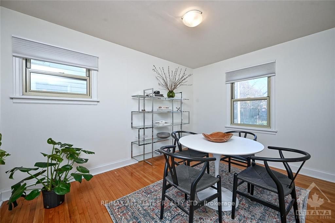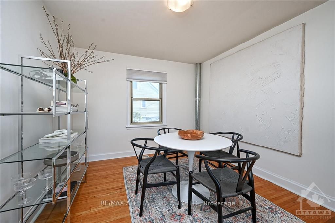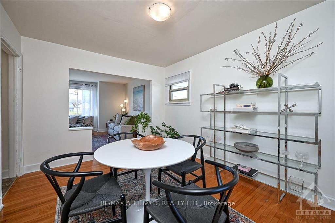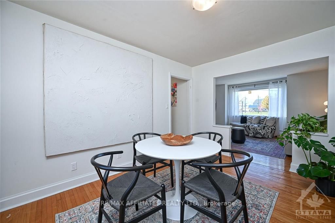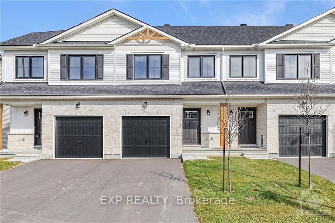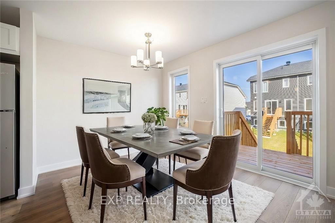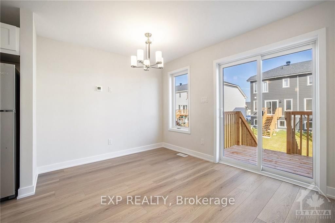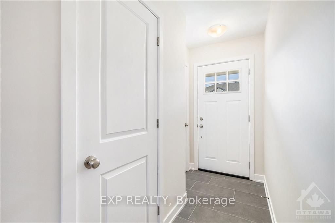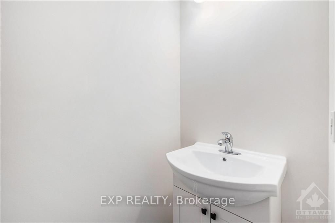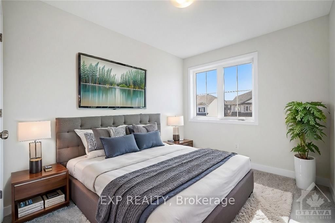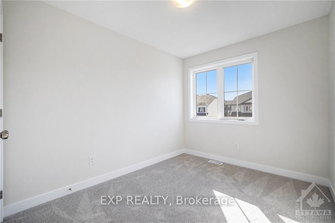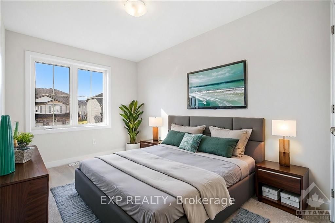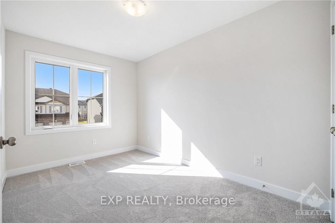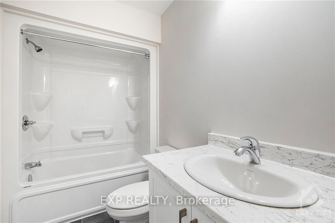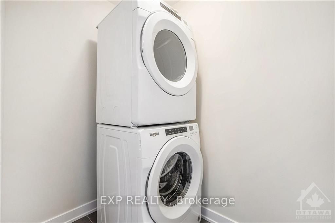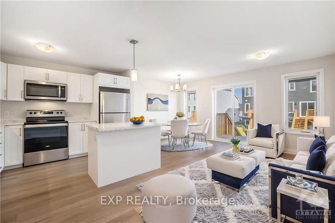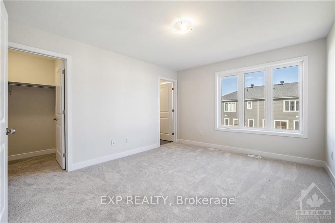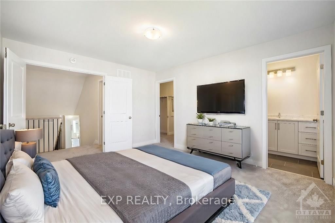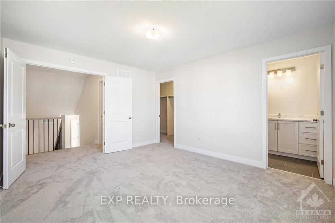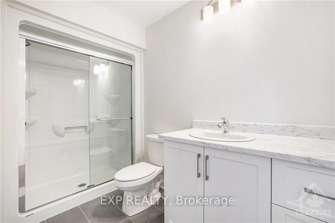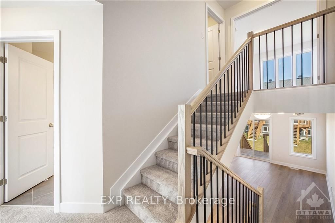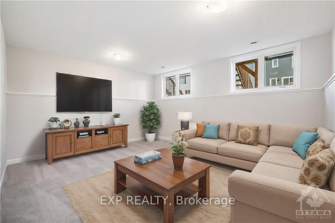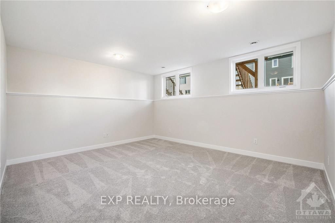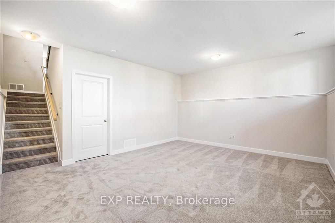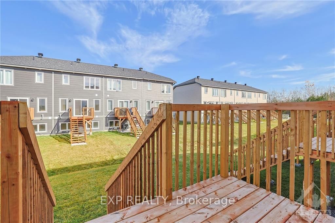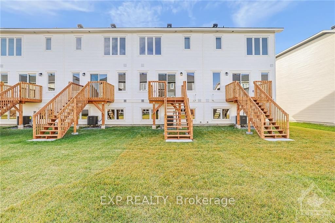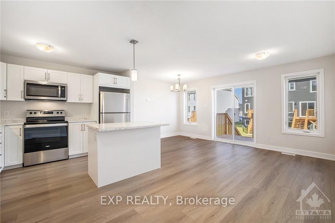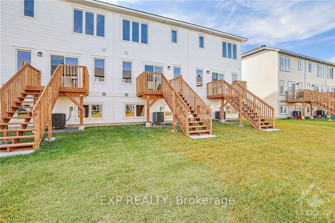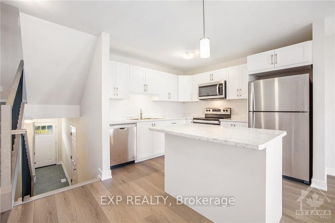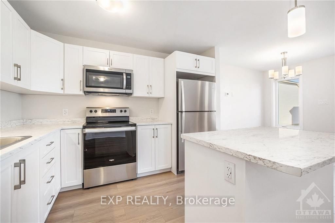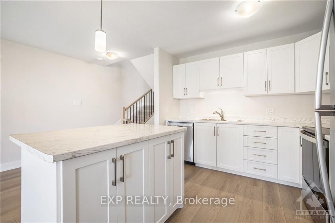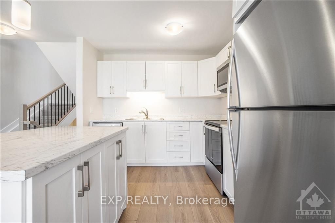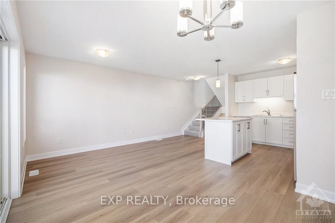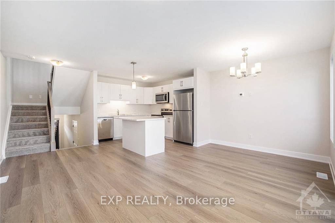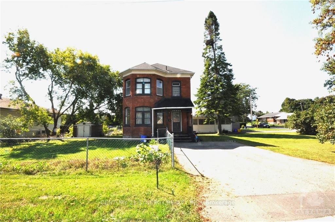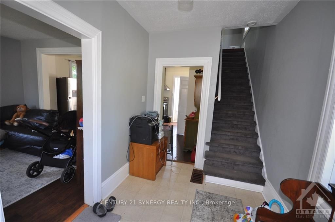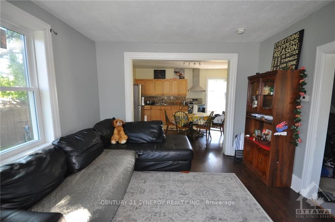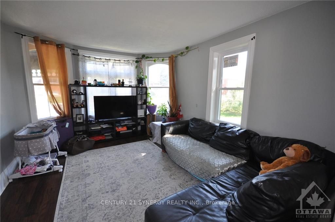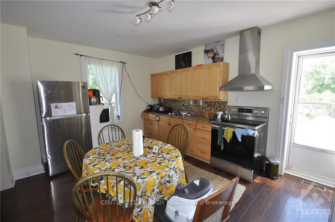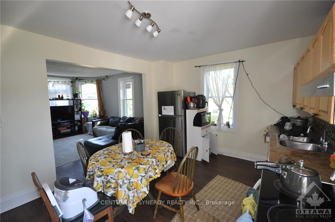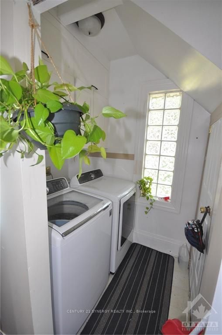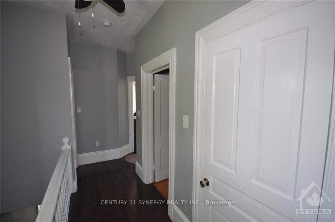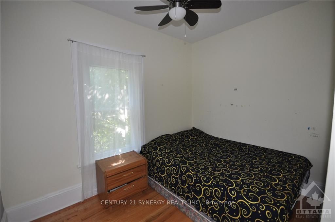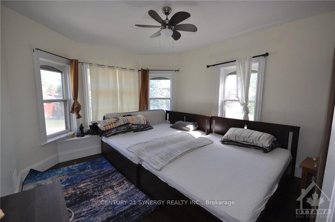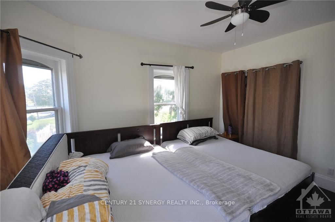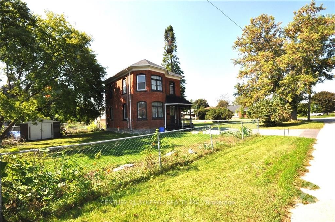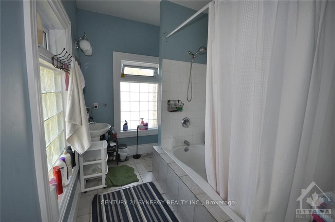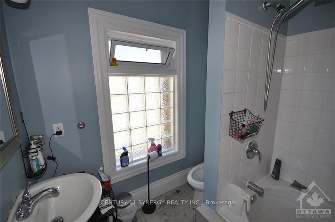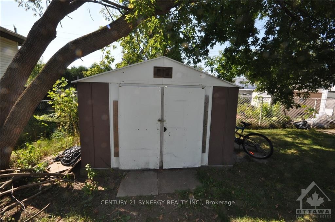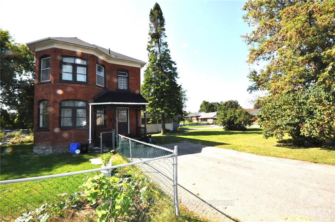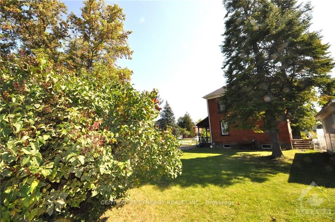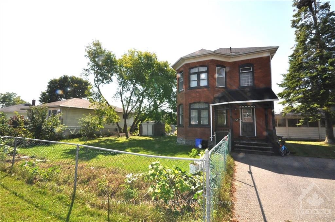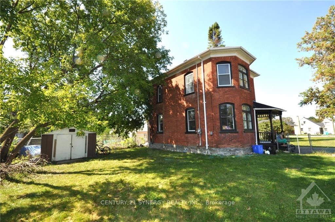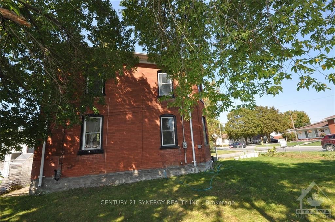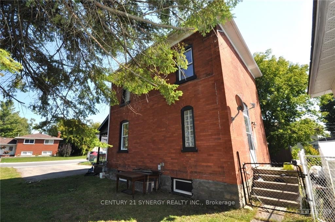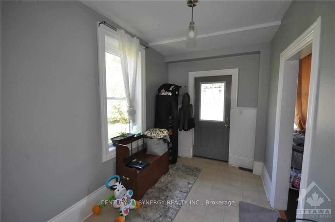Easy Compare [9]
8 Mckenzie AveActive$479,000 |
15 Thomas StActive$324,500 |
XX Bell AveSold: 11 days ago - December 27 2024 |
XX Kent StSold: 4 days ago - January 03 2025 |
42 WHITCOMB CresActive$452,900 |
123 BECKWITH St NActive$399,900 |
157 ELMSLEY St NActive$364,900 |
24 MARGARET GRAHAM TerrActive$483,900 |
74 JASPER AveActive$359,000 |
|
|---|---|---|---|---|---|---|---|---|---|
|
|
|
|
|
|
|
|
|
|
|
| For Sale | For Sale | For Sale | For Sale | For Sale | For Sale | For Sale | For Sale | For Sale | |
| Style | Bungalow | 2-Storey | Bungalow | 2-Storey | 2-Storey | Bungalow | 1 1/2 Storey | 2-Storey | 2-Storey |
| Bedrooms | 3 | 3 | [please login] | [please login] | 3 | 2 | 2 | 3 | 2 |
| Baths | 1 | 2 | [please login] | [please login] | 3 | 1 | 1 | 3 | 1 |
| SQFT | [please login] | [please login] | |||||||
| Basement | Part Fin | Unfinished | Finished Full | None | Unfinished | Finished Full | Other Unfinished | ||
| Garage spaces | 2 | [please login] | [please login] | 1 | 1 | ||||
| Parking | 4 | 4 | [please login] | [please login] | 2 | 3 | 1 | ||
| Lot |
125 49 |
110 60 |
99 18 |
72 65 |
71 30 |
101 18 |
62 108 |
||
| Taxes | [please login] | [please login] | |||||||
| Facing | [please login] | [please login] | |||||||
| Details |
This charming 3-bedroom, 1-bathroom home in the heart of Smiths Falls offers the perfect blend of comfort and convenience. Pride of ownership shows throughout this well maintained and updated home with many upgrades including a renovated kitchen, all new electrical wiring and brand new back deck with built in bar. With a finished basement and a spacious layout, this property is ideal for first-time homebuyers or those looking for a cozy family home. The finished basement adds valuable additional living space, perfect for a home office, family room, or recreation area. With ample storage space and laundry facilities, the basement is versatile and practical. As an added bonus - 'drive-through' garage allows for bringing toys and equipment into the back yard with ease. Garage is heated and has a built-in work bench - the PERFECT "man cave". Enjoy being close to all amenities of Smiths Falls and only a short commute to Ottawa. Come fall in love! |
Step into the 2-storey corner-lot home, perfect for first-time buyers seeking space, comfort, and character! The main floor boasts a large kitchen with not one but two convenient exterior doors leading to the backyard and onto a wraparound deck, perfect for entertaining or relaxing outdoors. The open-concept living/dining area features built-in cabinets that add timeless charm and practicality. The additional 2-piece bath with main floor laundry is convenient for all your needs. Upstairs you will find 3 good spacious bedrooms, each equipped with a ceiling fan for year-round comfort, and a 4-piece bathroom designed to meet your family's needs. The access to the 3rd floor attic area provides plenty of space for all that extra storage you will need. Outside, the fully fenced yard offers plenty of space for gardening, play, or pets, and the wraparound deck provides a seamless connection to the outdoors. There is even a enclosed space for your cat to enjoy the outdoors without the worry of having them roam too far. The detached two-car garage adds both convenience and extra storage or workshop space. Situated on a desirable corner lot, this home combines privacy and accessibility with all the features needed to make this your new home. Don't miss this fantastic opportunity! Average cost of utilities monthly: Heating-$135-$160, Hydro-$85-130, Water/sewer-$216-$265 bi-monthly. Furnace central air and on demand tankless hot water installed 2022, front porch and awning-2019. |
Flooring: Hardwood, Beautiful Freehold, 2023 built, 3 Bedroom, 3 Bathroom Townhouse with attached garage. This Etson Model by Parkview Homes boasts 1750 sq ft. of living space. The Main floor features an open concept design with big windows, a large stylish kitchen, living and dining areas and four SS appliances. Patio door provides access to the deck and backyard. Split level second floor hosts a Huge Primary bedroom with a large walk-in closet and 4pc Ensuite bathroom. Two additional bedrooms on the second floor with a 4pc bathroom. Laundry room is conveniently located upstairs. Bright finished family room in the lower level with high ceilings, two large windows and massive storage space. Ceramic tiles in the foyer and in all bathrooms. Parking for three cars, one in the attached car garage and two on the driveway. All HVAC equipment is owned including Furnace, AC, HRV and HWT! Home is still under Tarion Warranty, Close to the Cataraqui Trail and amenities please call 6138782627 to book a showing, Flooring: Laminate, Flooring: Carpet Wall To Wall |
Welcome to 123 Beckwith St N. a 1940 local landmark that has been completely transformed. Historically, this property had been a commercial space, and was in need of some love. Thankfully, the current owners saw the potential and with hard work, vision and an abundance of creativity they have given it new life and purpose. It is now a beautiful home with a cosy, industrial vibe. It offers new owners an open concept space with two generous bedrooms, lots of storage and many unique features all on one level. Enjoy the convenience of condo living without the fees. You will love the fenced courtyard, where you can enjoy the outdoors and entertain friends. There is also an insulated studio/work shop and additional storage sheds. If a hot tub is in your plans the space and wiring is already there. 2 parking spaces available This property has new everything. You won't need to do a thing. Just move in and enjoy. Book your private viewing, Flooring: Other (See Remarks) |
Conveniently located and move-in ready, this well-updated home is ideal for modern living. The main floor boasts hardwood flooring, and a new kitchen (installed in February 2024) featuring stainless steel appliances, flowing seamlessly into the bright and open living and dining areas. A full bathroom on this level adds convenience for guests and daily living. Upstairs, you'll find two spacious bedrooms and a large linen closet, perfect for extra storage. The basement offers even more storage space and houses a new washer and dryer (installed in March 2024) as well as the laundry area. Recent upgrades include a hot water tank (July 2024) roof shingles (September 2024) and A/C (May 2024), ensuring comfort and efficiency year-round. Located just steps from the hospital, recreation hub, medical offices, and within a couple of blocks from downtown amenities, this property combines convenience with quality. Stop paying rent and make this beautifully updated home your own call today!, Flooring: Hardwood, Flooring: Mixed |
Flooring: Tile, Beautiful 3 bed/3 bath 1750 sqft with garage. The stunning ETSON model home by PARK VIEW HOMES. Open concept living and dining area with huge windows and patio door access to sunny back balcony. The modern kitchen is a chef's dream! with SS appliances, quartz countertops, spacious center island and modern cabinets. The second level features two spacious bedrooms and a full bath. Just a few steps up and you will find the private primary bedroom featuring an ensuite with walk-in shower and a massive walk-in closet. Laundry room is conveniently located on this level. Spend quality family time in the finished basement rec room with oversized windows allowing the natural light to flood in. Lots of storage space available in the furnace room and crawl space area. This home is eligible for the RBC Green Home Mortgage with the option to extend the amortization period to up to 35 years (subject to terms & conditions)., Flooring: Laminate, Flooring: Carpet Wall To Wall |
Move in ready! Many updates over the past few years makes this an attractive and affordable 2 story brick home. With a covered porch entrance and spacious foyer guests are welcomed into a wonderful home environment. Main floor has an open concept living room, dining room and kitchen for a modern appeal. Laundry room is conveniently located on the main floor. The second story has a large primary bedroom, second good sized bedroom, four piece bath as well as as walk-in closet. The very large property itself is partially fenced in for your pets safety. The electrical was updated in 2017. This home is in central Smiths Falls within walking distance to downtown, or over to lower reach park with hiking trails, water front and sports activity., Flooring: Mixed |
||
| Swimming pool | |||||||||
| Features | |||||||||
| Video Tour | |||||||||
| Mortgage |
Purchase: $479,000 Down: Monthly: |
Purchase: $324,500 Down: Monthly: |
[Local Rules Require You To Be Signed In To See This Listing] | [Local Rules Require You To Be Signed In To See This Listing] |
Purchase: $452,900 Down: Monthly: |
Purchase: $399,900 Down: Monthly: |
Purchase: $364,900 Down: Monthly: |
Purchase: $483,900 Down: Monthly: |
Purchase: $359,000 Down: Monthly: |
