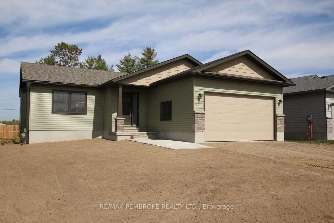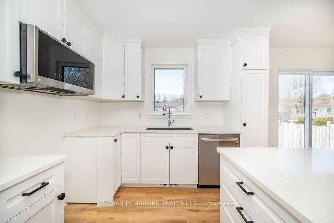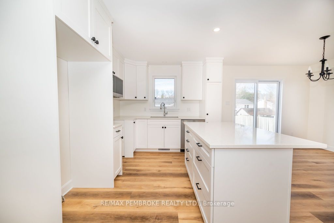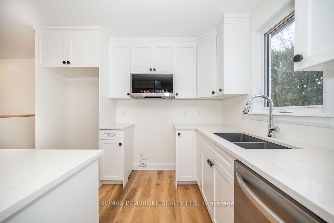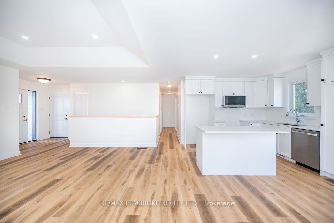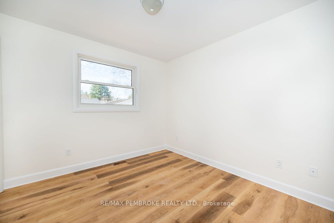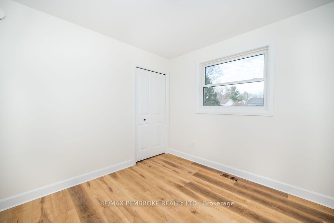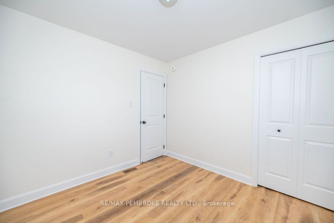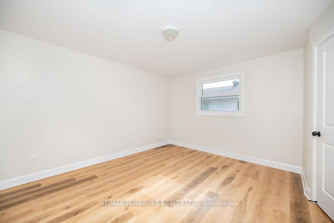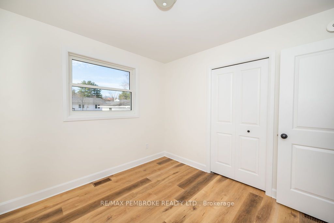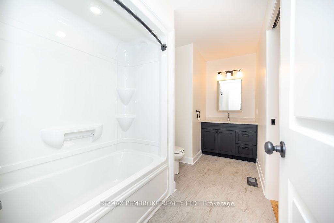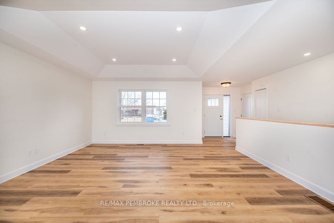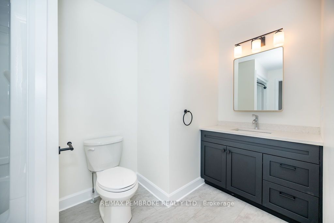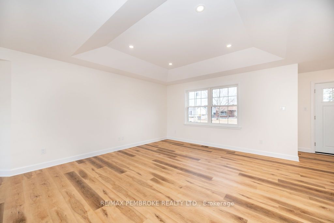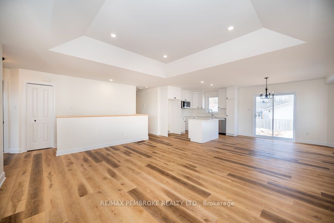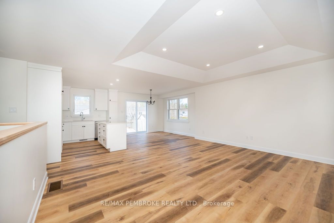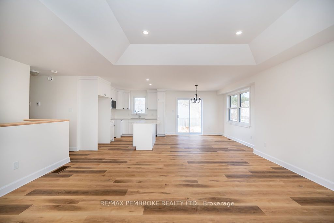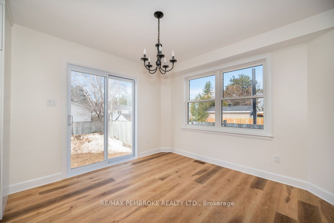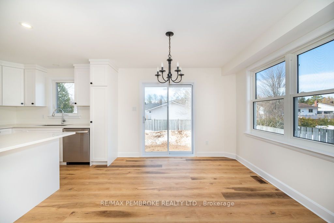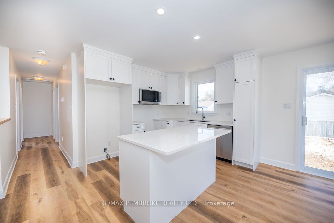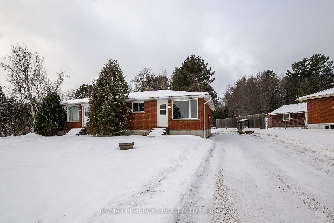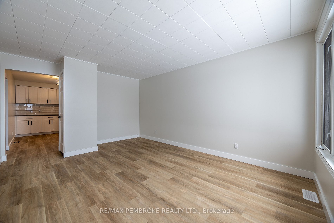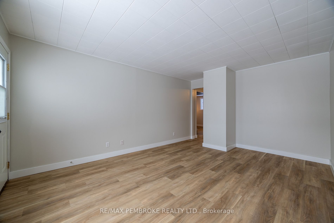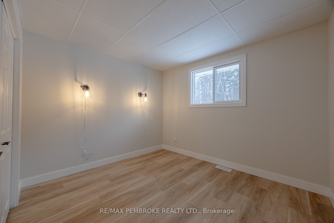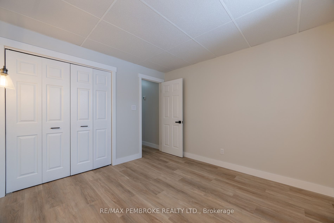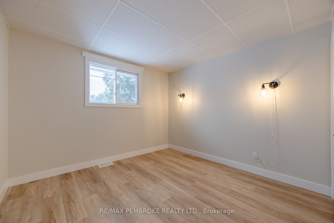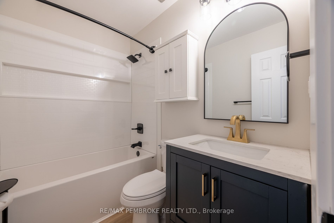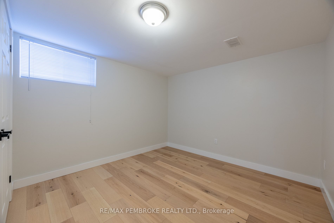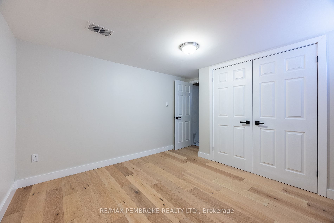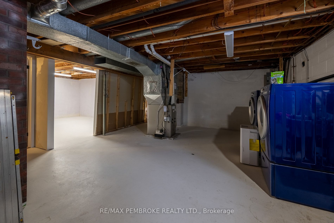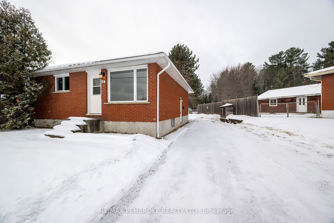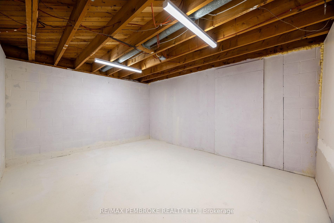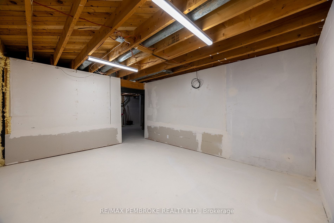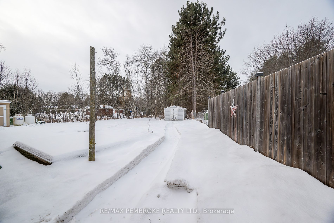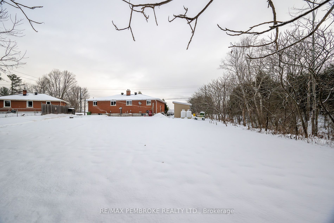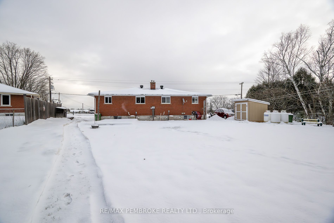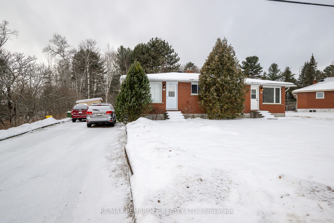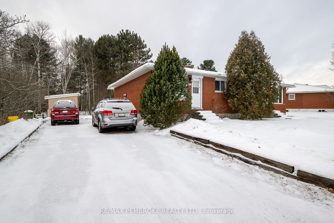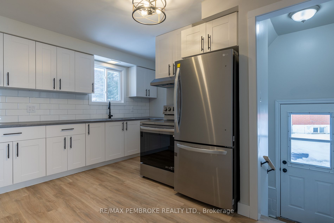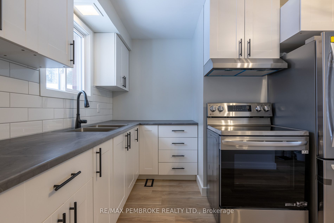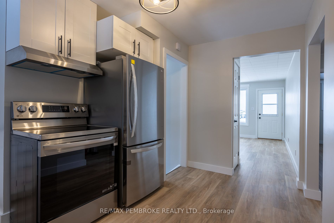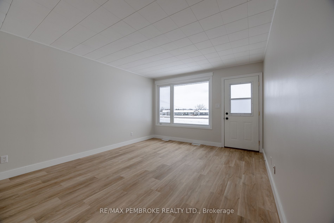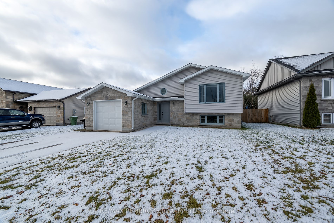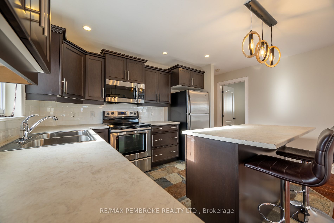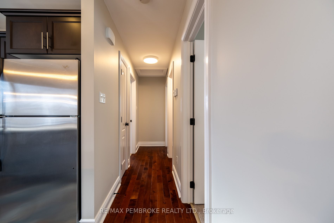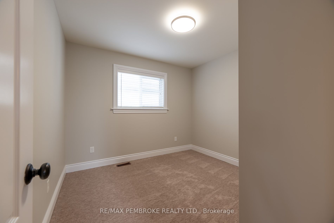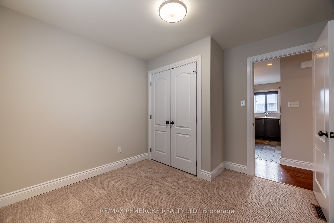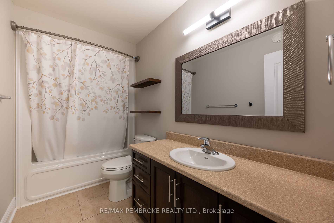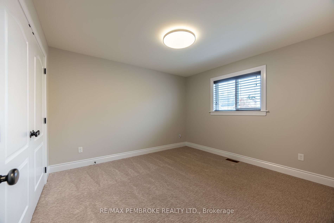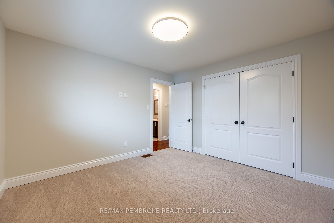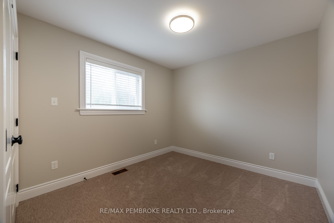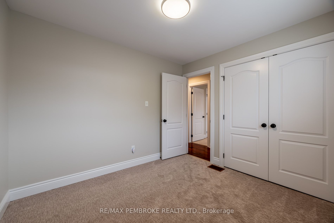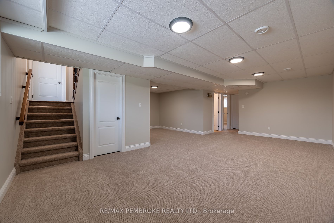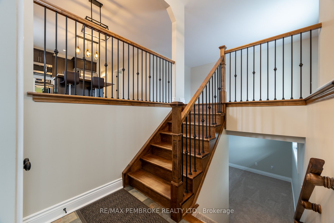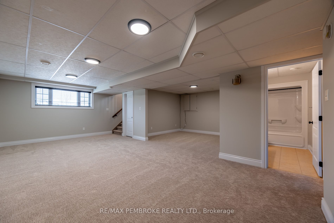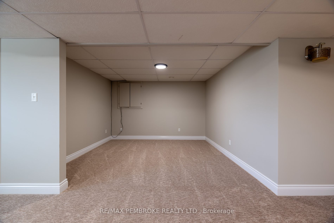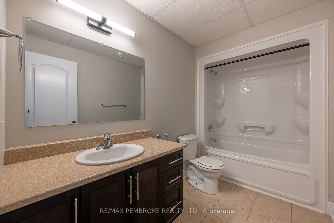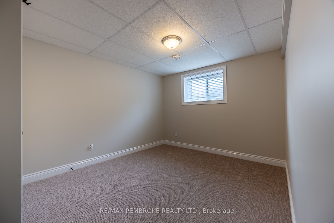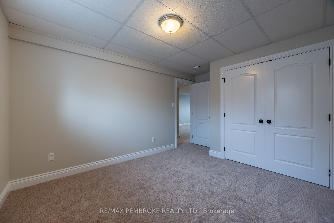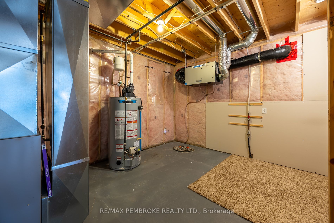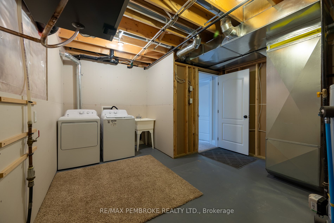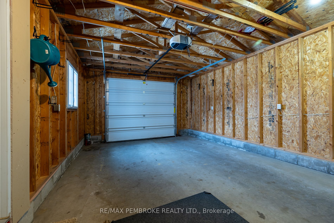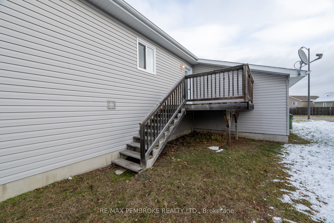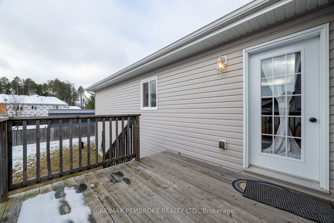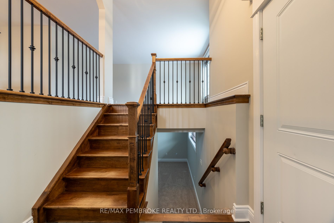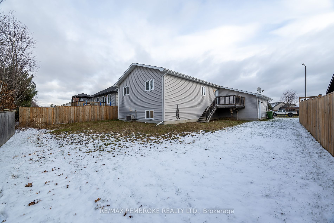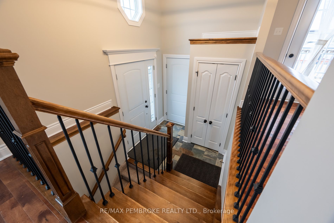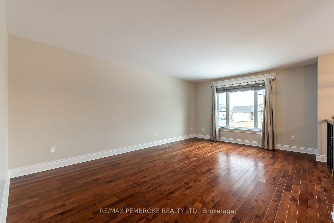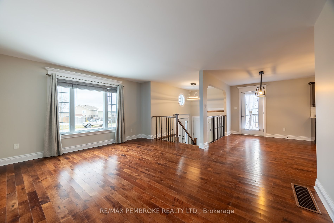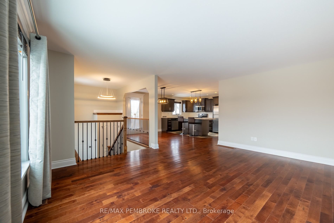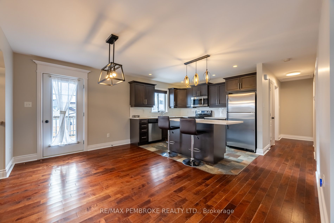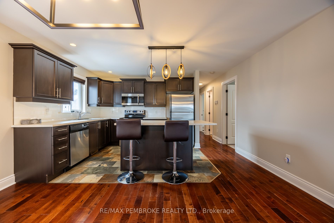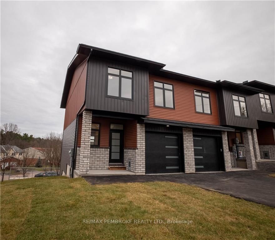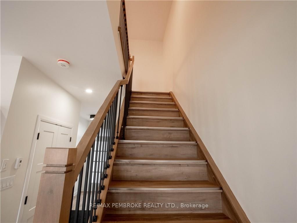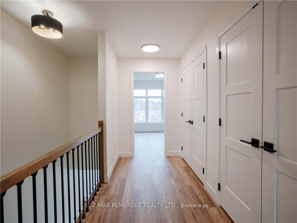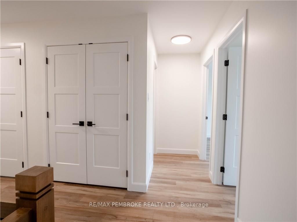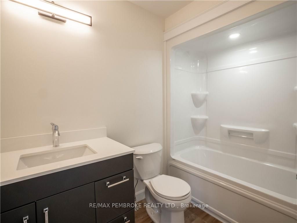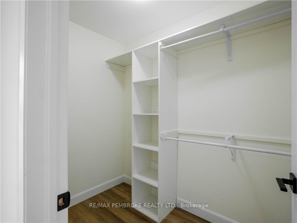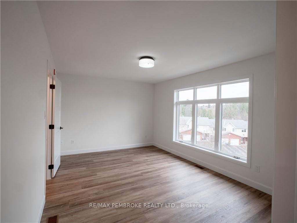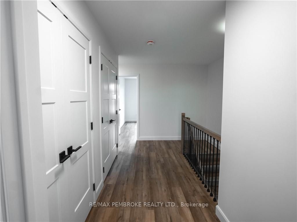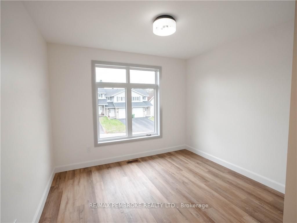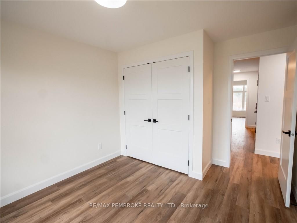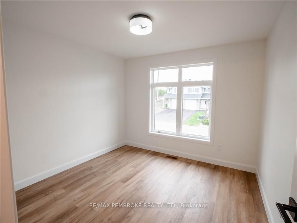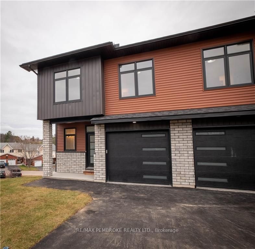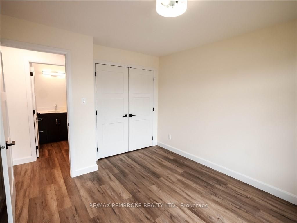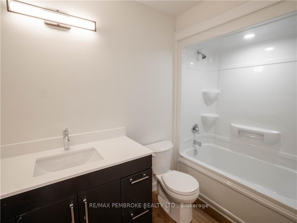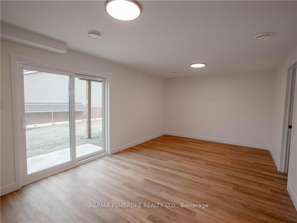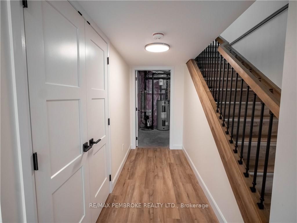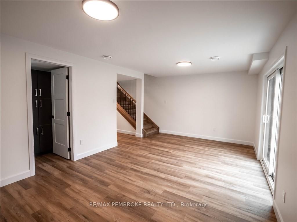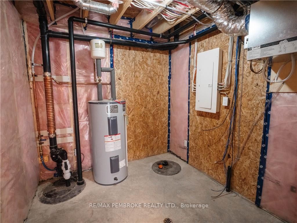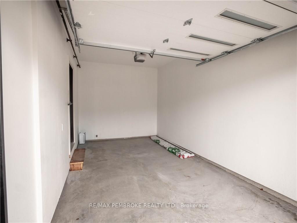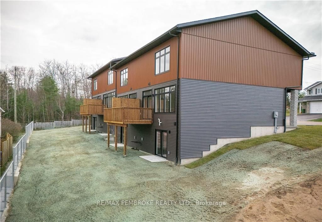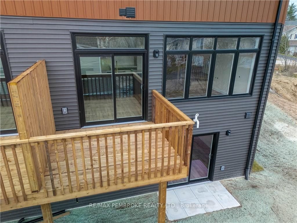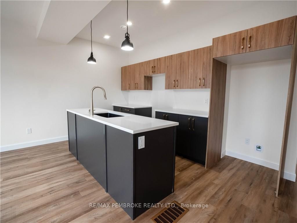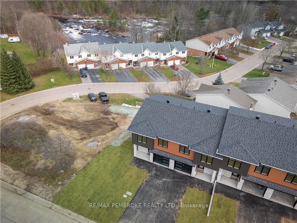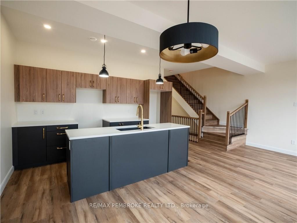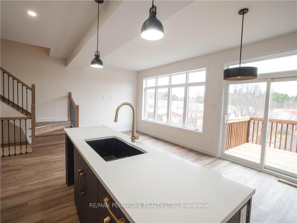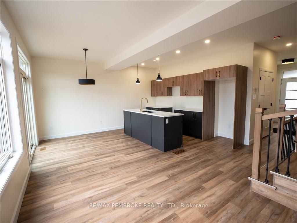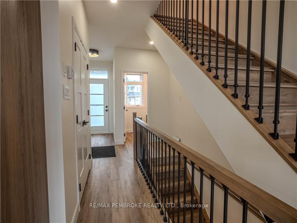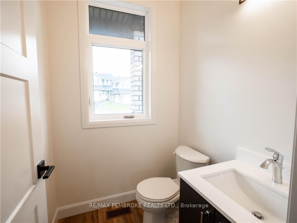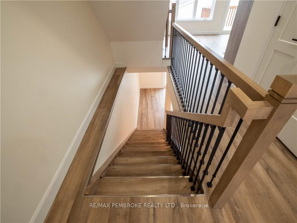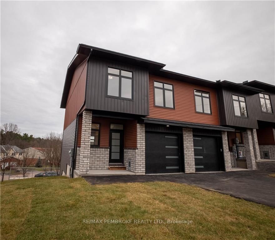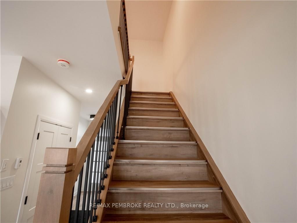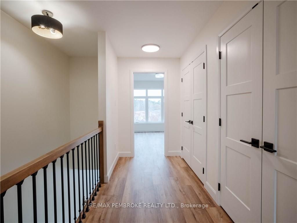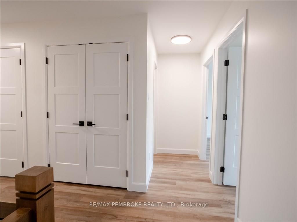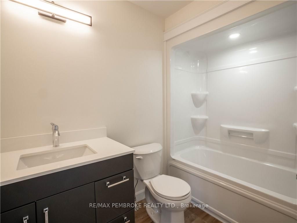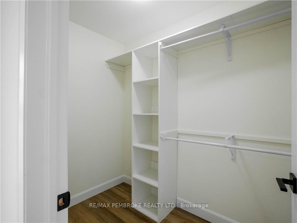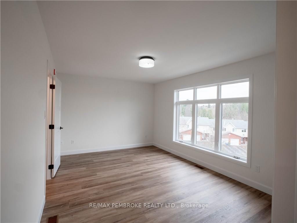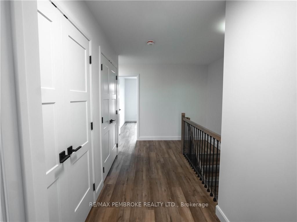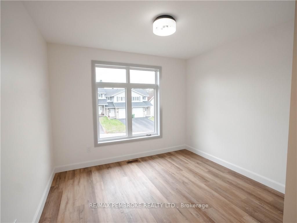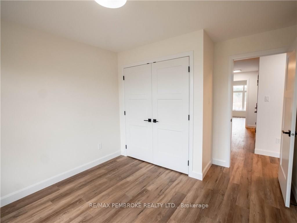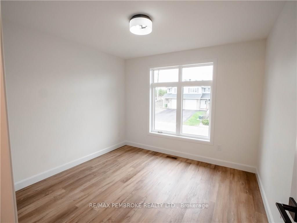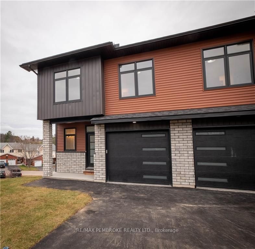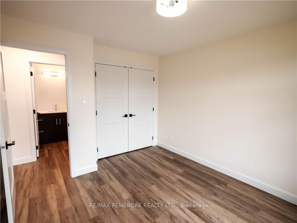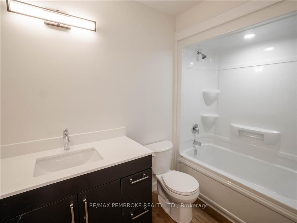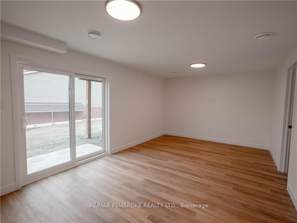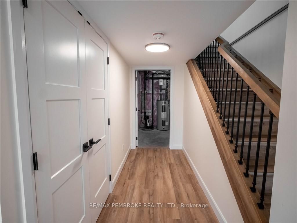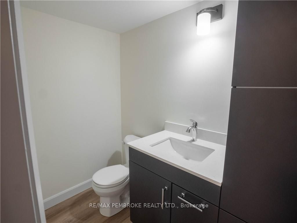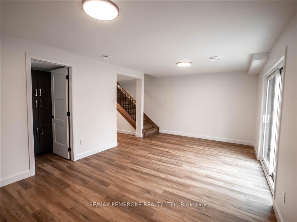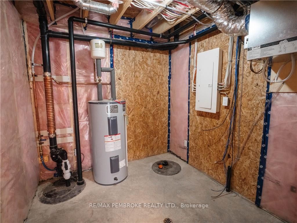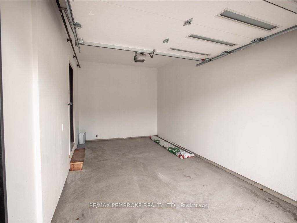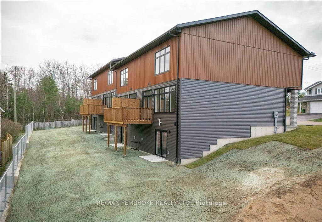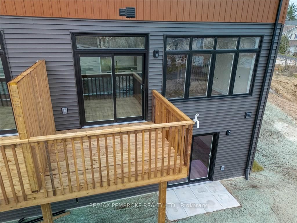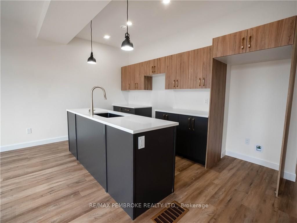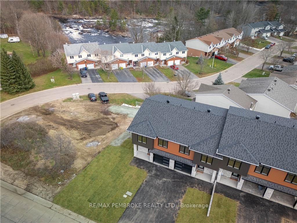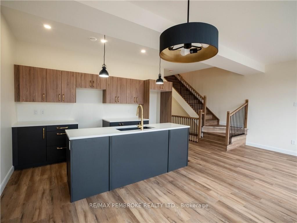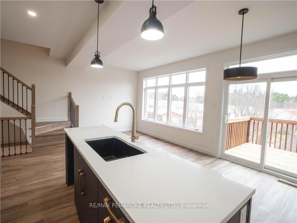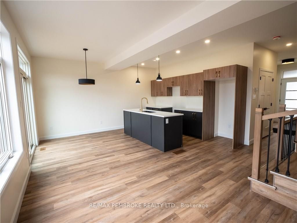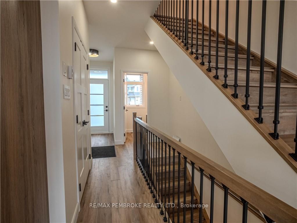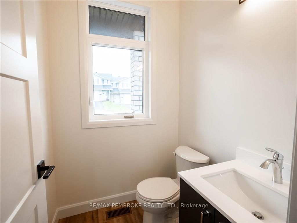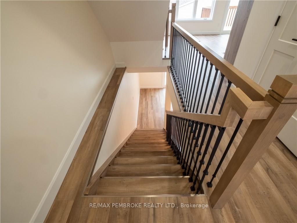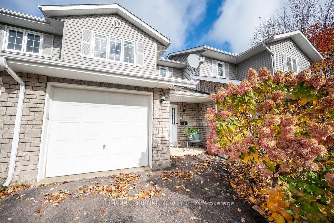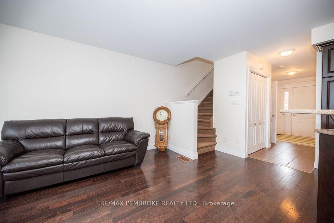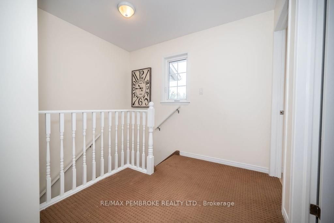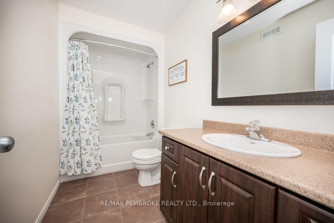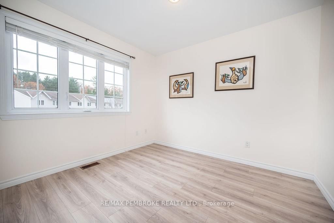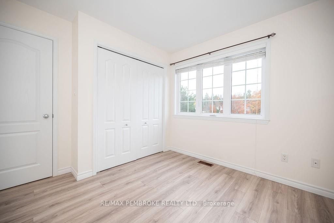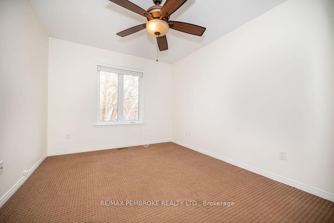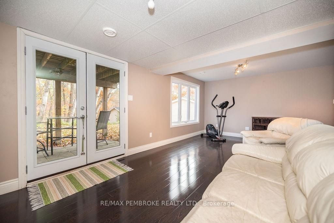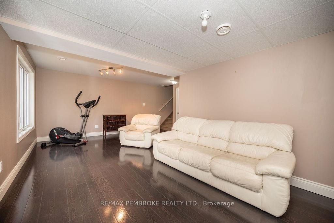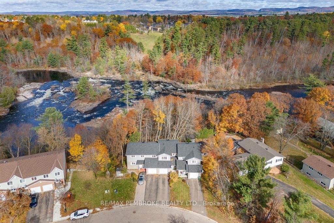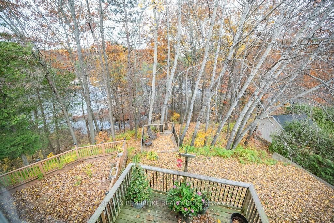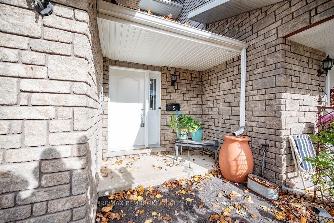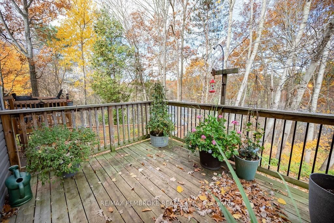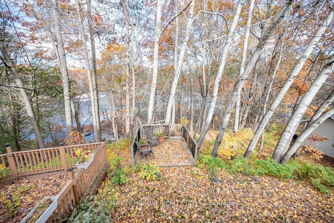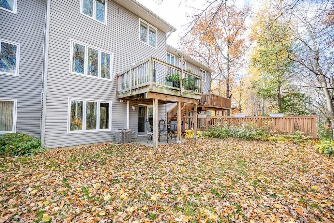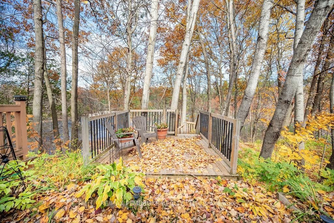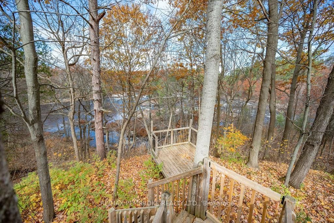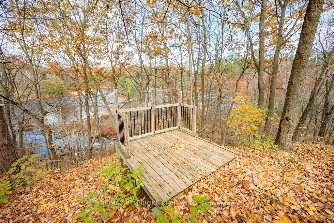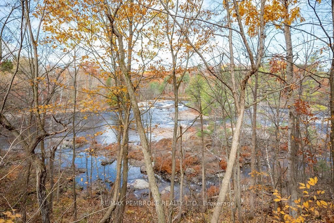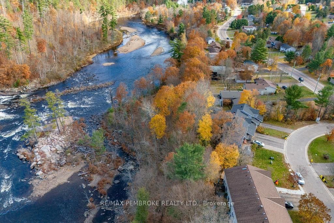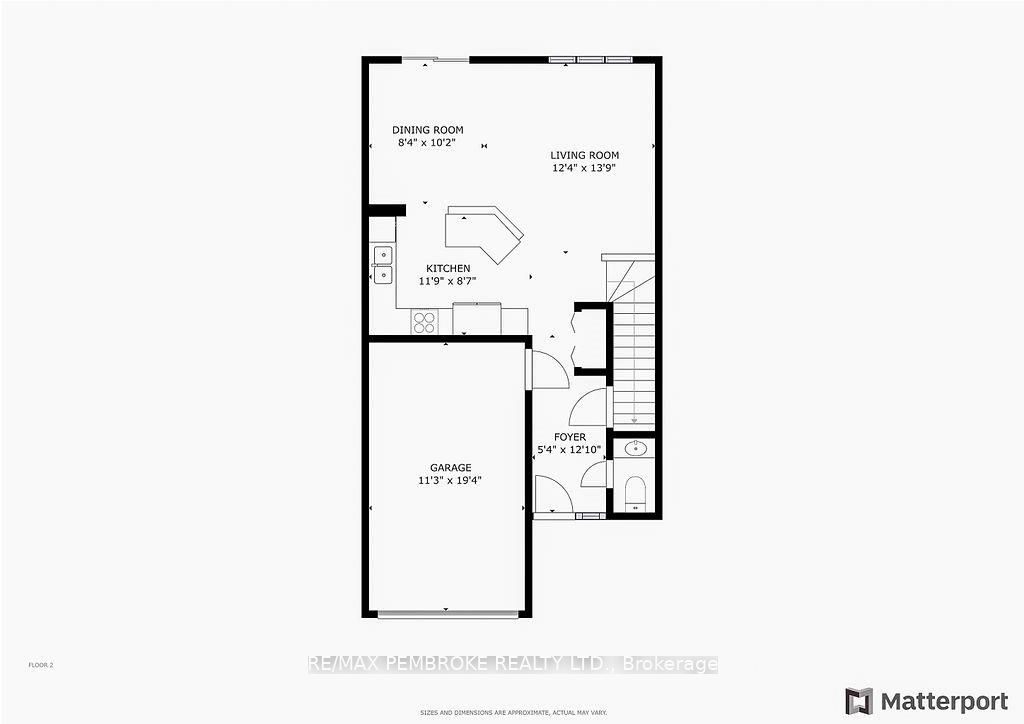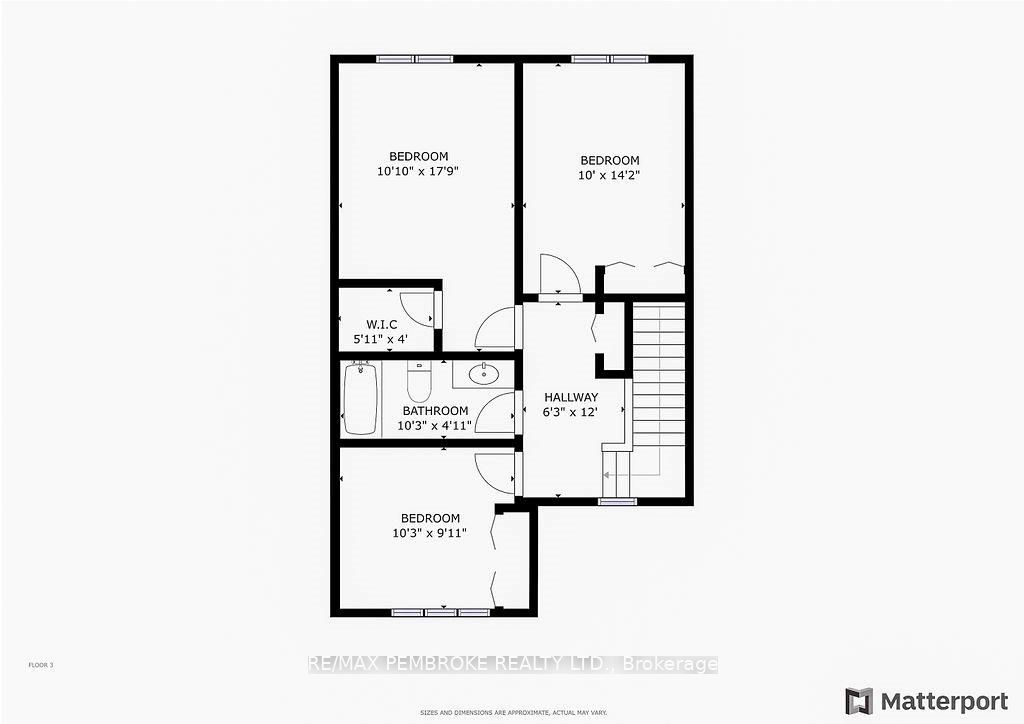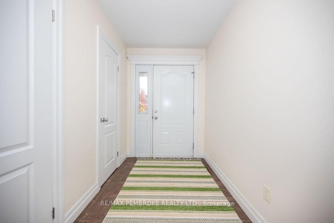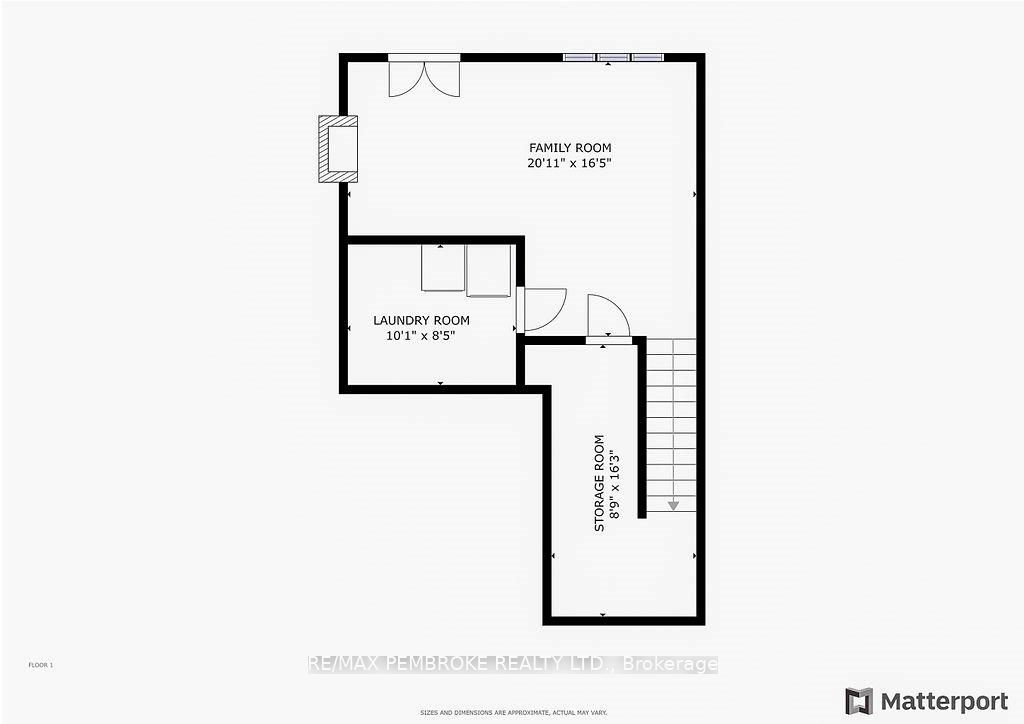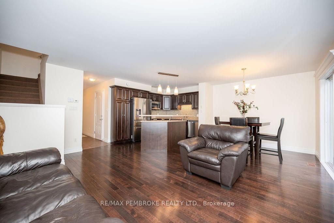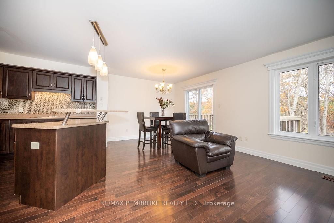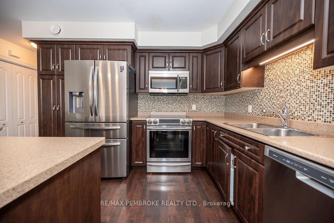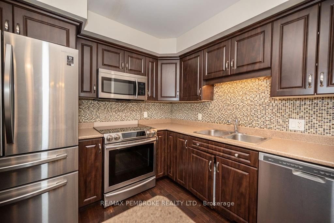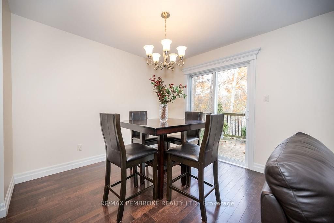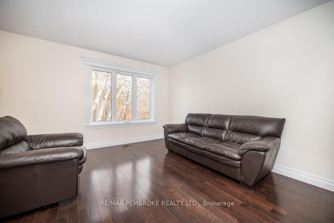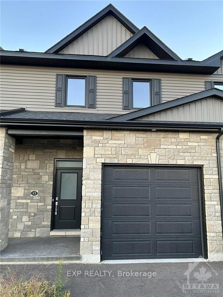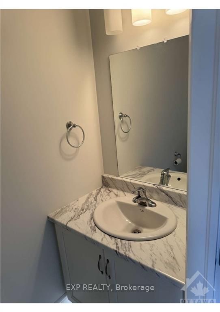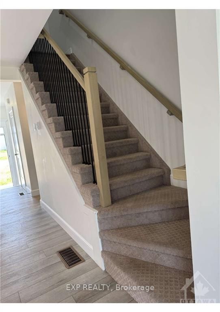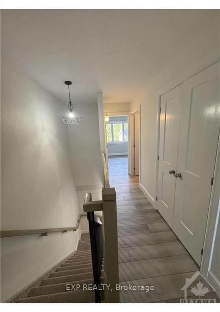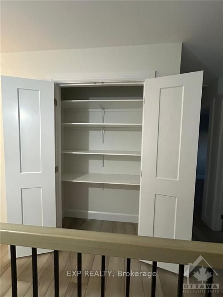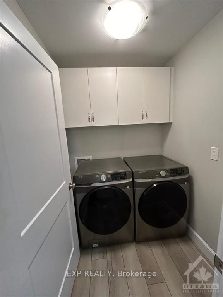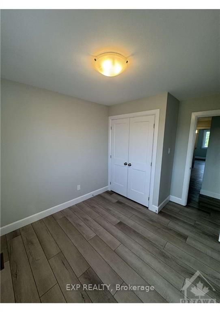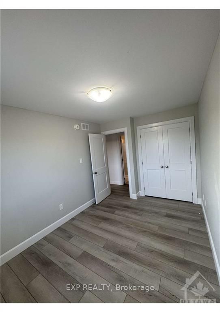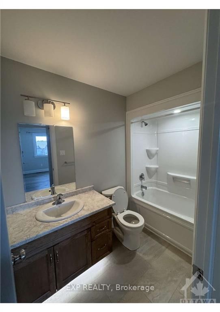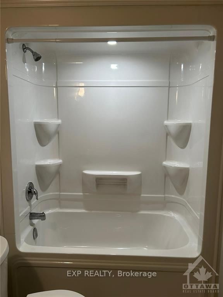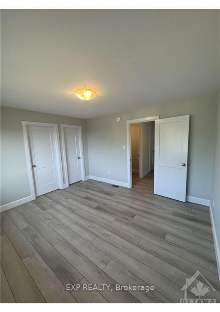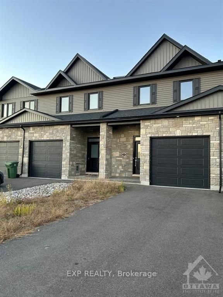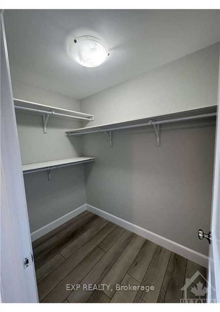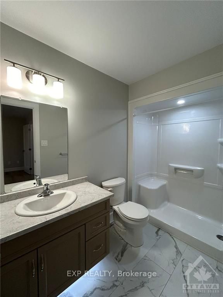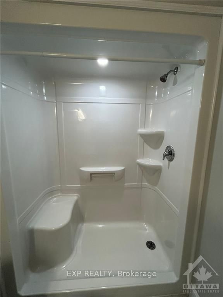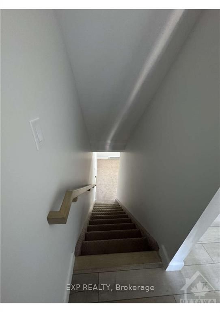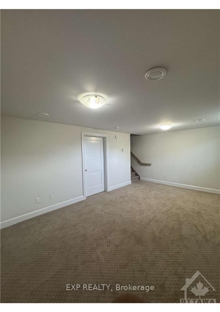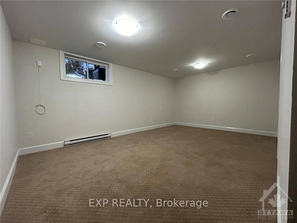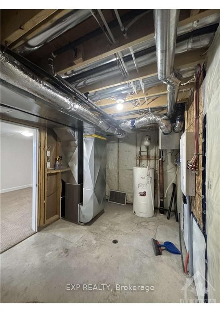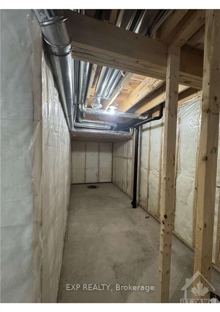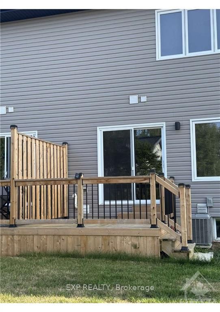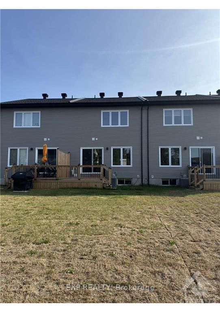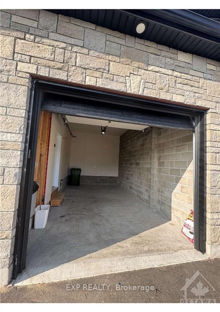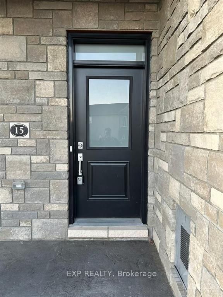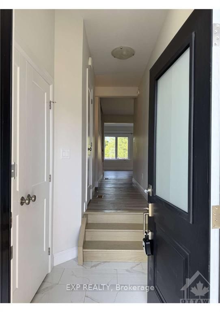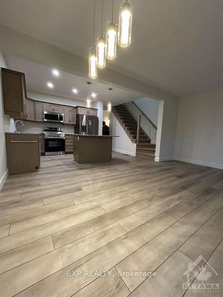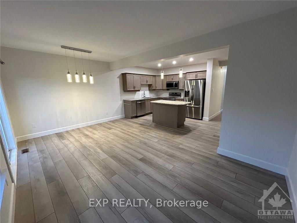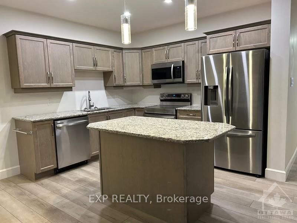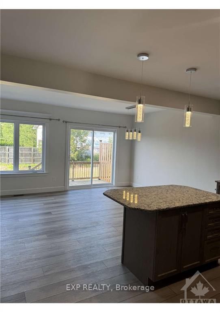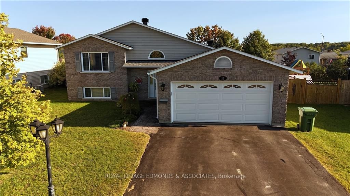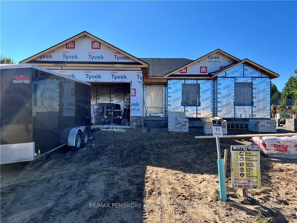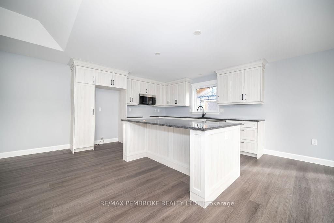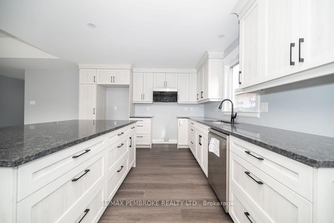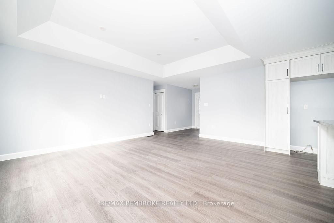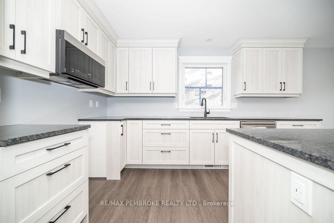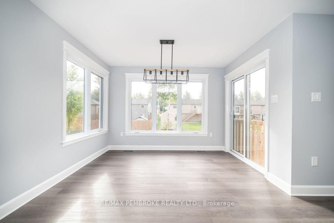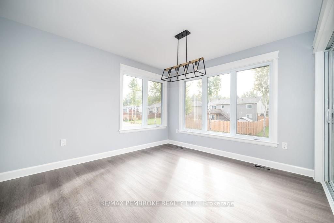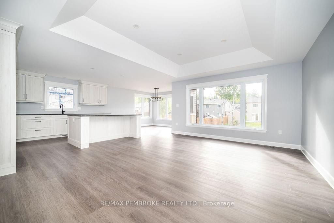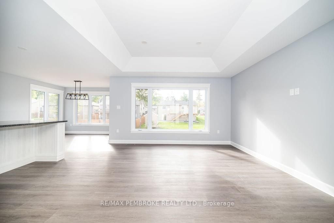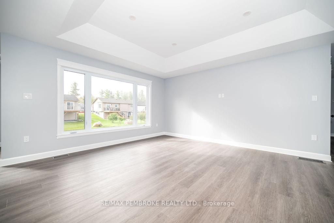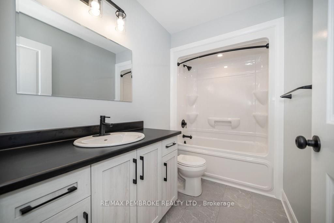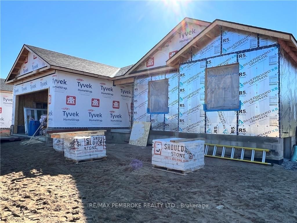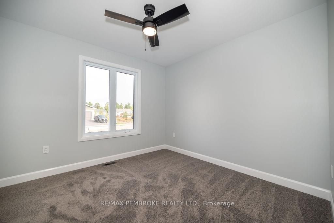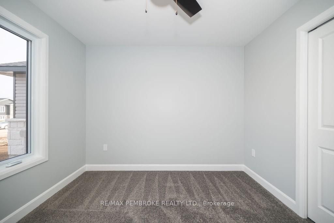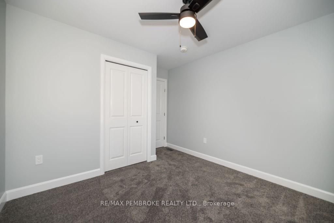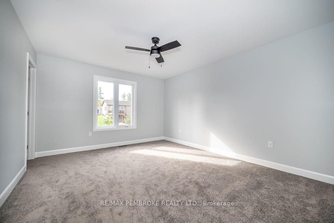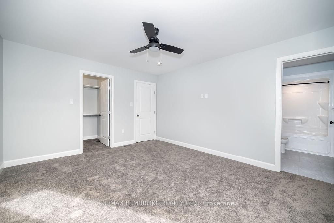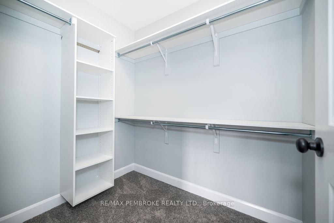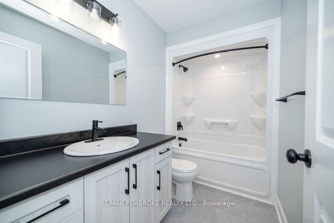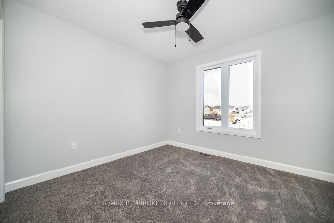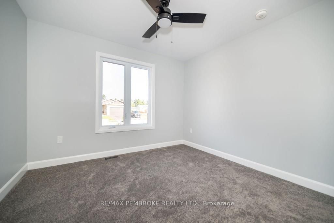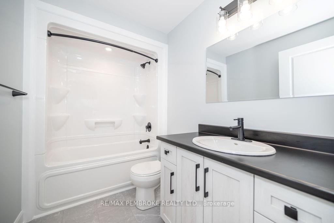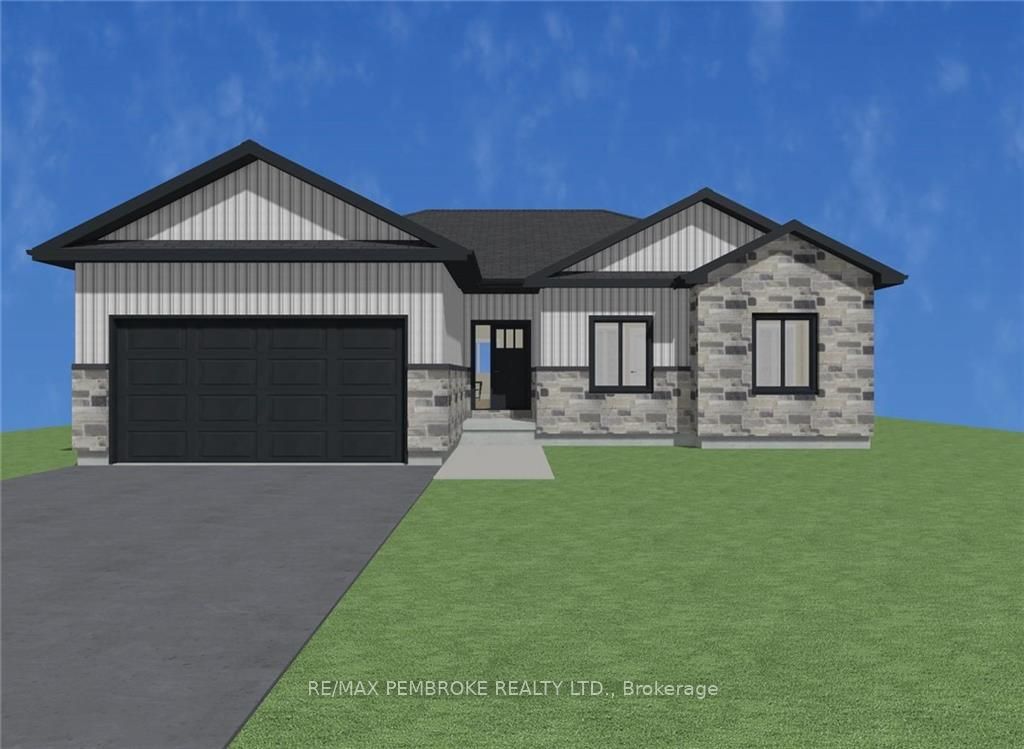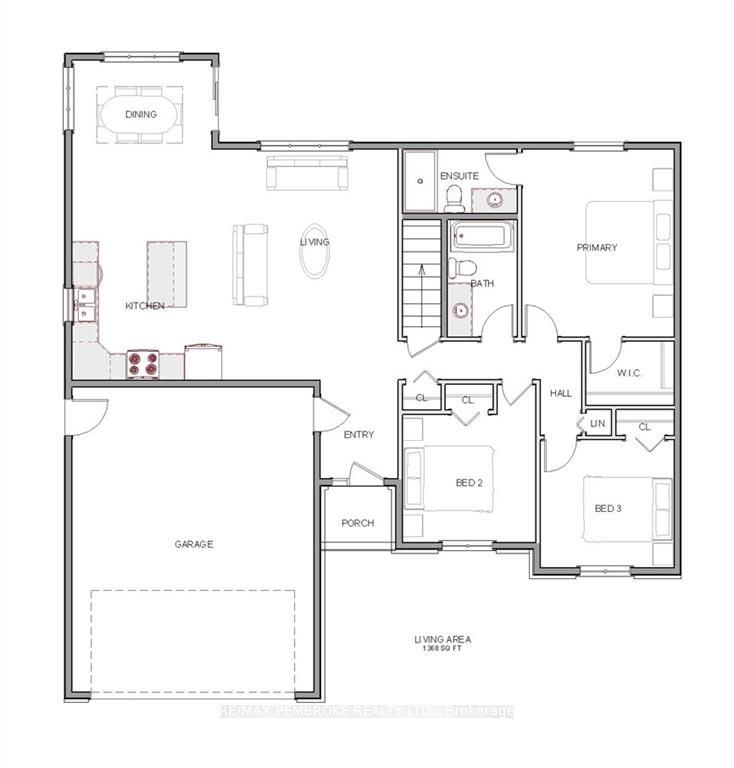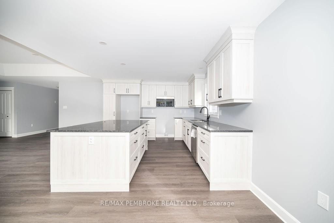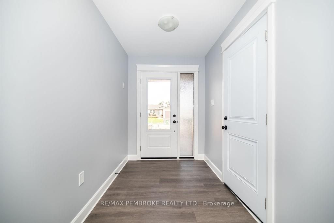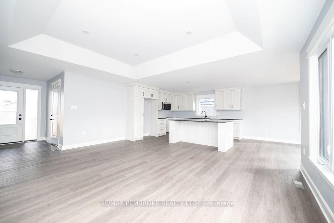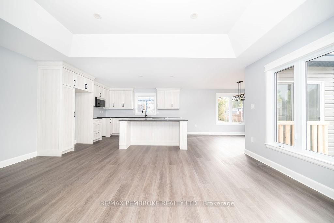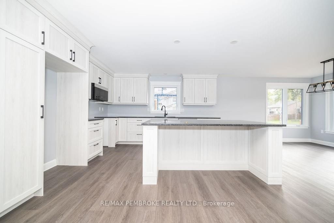Easy Compare [9]
14 Durant StActive$534,900 |
89 & 91 Brumm RdActive$519,900 |
505 Gardner CresActive$519,900 |
13 NORTHBROOK StActive$549,900 |
11 NORTHBROOK StActive$534,900 |
5 VERMONTActive$484,900 |
15 CHAD StActive$519,000 |
X MORNINGSTAR StSold: 3 months ago - September 20 2024 |
10 DURANT StActive$569,900 |
|
|---|---|---|---|---|---|---|---|---|---|
|
|
|
|
|
|
|
|
|
|
|
| For Sale | For Sale | For Sale | For Sale | For Sale | For Sale | For Sale | For Sale | For Sale | |
| Style | Bungalow | Bungalow | Bungalow-Raised | 2-Storey | 2-Storey | 2-Storey | 2-Storey | Other | Bungalow |
| Bedrooms | 3 | 4 | 3 | 3 | 3 | 3 | 3 | [please login] | 3 |
| Baths | 1 | 2 | 2 | 4 | 4 | 2 | 3 | [please login] | 2 |
| SQFT | 1100-1500 | [please login] | 1100-1500 | ||||||
| Basement | Full Unfinished | Full | Finished | Finished Full | Finished Full | Full Part Fin | Finished Full | Full Unfinished | |
| Garage spaces | 2 | 1 | 1 | 1 | 1 | 2 | [please login] | 2 | |
| Parking | 2 | 4 | 2 | 2 | [please login] | 2 | |||
| Lot |
39 18 |
255 147 BIG LOT |
107 59 |
97 26 |
97 22 |
110 22 |
127 19 |
39 18 |
|
| Taxes | [please login] | ||||||||
| Facing | [please login] | ||||||||
| Details |
Beautiful and functional family oriented bungalow, "The Charles" built by award winning builder Terry Waito Homes! Located in popular Portage Landing subdivision, this home features a great layout with an open concept main living area, a modern kitchen with island, 3 spacious bedrooms, double attached garage with access to home through front foyer, walk-in closet in master bedroom and 'cheater door' to main floor bathroom. Other features include 3 bedrooms on the main level, air conditioning, large windows, & more! Complete with a paved driveway & landscaped with topsoil & seeded front & rear yard. The lower level awaits your own personal design ideas for future living space. Tarion warranty enrolment included. Purchase price includes HST with rebates signed back to the Builder. Photos are of Charles model on another lot; this house is not yet built. All offers must contain a 48 hour irrevocable. Actual usable floor space may vary from the stated floor area. |
Looking for an investment property? This is it! Rare find- side by side duplex within the Town of Petawawa. Each side has 2 bedrooms, a full bath, eat in kitchen, bright living rooms and their own hydro meters. 89 has a 3rd bedroom in the basement along with a flex space- perfect for an office. 89- completely redone with paint, flooring, sub flooring, interior doors, kitchen and bath. All newer kitchen stainless steel appliances (washer/dryer approx 10 yrs). Propane furnace and front door in 2021. AC in 2022 and HWT in 2021 (both rentals). Someone could live in this side and rent out the other. 91- front door 2022, propane furnace 2020, shed 2023. AC in 2022 and HWT in 2023 (both rentals). Laminate flooring 2018, windows in kitchen and bedrooms approx 3 years. Shingles on whole building done in 2023. 24 hour irrevocable required on all offers. |
Perfect family home all ready to move into! Located in an upscale part of Petawawa and only minutes to base, groceries, recreation, schools and restaurants. Enter through the foyer and have direct access to the attached garage. Home offers open concept living, kitchen and dining. Kitchen has a convenient island, backsplash and a garden door leading out to the deck. 3 good sized bedrooms and a full bathroom complete this level. The lower level is completed with a large family room, 4th bedroom and another full bath. Home has been all freshened up with new carpets and paint. Paved drive, partly fenced back yard, AC, HRV, gas heat and auto garage door opener. Comes with all appliances. 24 hour irrevocable required on all offers. |
Flooring: Tile, Flooring: Vinyl, Welcome to 13 Northbrook! This newly constructed full Tarion warrantied end-unit, two-story executive townhouse in Petawawa offers modern chic living at its best. The main level features a bright open-concept kitchen, living, and dining area, with sleek quartz countertops, ample kitchen storage, and a lovely deck off the living space, perfect for outdoor relaxation. Upstairs, the spacious primary bedroom includes a walk-in closet with shelving and a private ensuite, while two additional bedrooms, a full family bathroom, and a convenient laundry room complete the floor. The lower level boasts a finished walkout basement with a spacious family room, and a powder room with stylish cabinetry. With modern finishes, matching vinyl flooring throughout and thoughtful design, this brand new home offers everything you need for comfortable, simple, low maintenance and stylish living. Walking distance to trails, petawawa point, catwalk and shopping., Flooring: Mixed |
Flooring: Tile, Flooring: Vinyl, Welcome to 11 Northbrook! This newly constructed full Tarion warrantied middle unit, two-story executive townhouse in Petawawa offers modern chic living at its best. The main level features a bright open-concept kitchen, living, and dining area, with sleek quartz countertops, ample kitchen storage, and a lovely deck off the living space, perfect for outdoor relaxation. Upstairs, the spacious primary bedroom includes a walk-in closet with shelving and a private ensuite, while two additional bedrooms, a full family bathroom, and a convenient laundry room complete the floor. The lower level boasts a finished walkout basement with a spacious family room, and a powder room with stylish cabinetry. With modern finishes, matching vinyl flooring throughout and thoughtful design, this brand new home offers everything you need for comfortable, simple, low maintenance and stylish living. Walking distance to trails, petawawa point, catwalk and shopping. Photos of similar Unit, Flooring: Mixed |
Discover this inviting 3 bedroom, 2 bathroom townhome nestled on a quite street with serene views of the Petawawa River. The open concept main floor is perfect for entertaining featuring hardwood floors and a balcony that overlooks the river. Convenient half bath located on the main level. The second floor has 3 spacious bedrooms, full bathroom and the Primary bedroom has a walk-in closet. Central air unit replaced 2023, roof reshingled in 2022, this home is move in ready. Well maintained and freshly painted. All appliances stay with the home including the plug in electrical fireplace on the lower level. The Emerald Necklace Trail is a stone's throw away. Contact your real estate professional today for a viewing., Flooring: Hardwood, Flooring: Laminate |
Welcome to this lovely home, a well-appointed townhouse offering a functional layout and comfortable living spaces. The main level features a bright living room, a dining area perfect for gatherings, and a kitchen. A convenient 2-piece bathroom is also located on this floor. Step outside from the dining area onto the private back deck, ideal for outdoor relaxation and barbecues. On the second floor, the spacious primary bedroom offers a walk-in closet and a private ensuite bathroom. Two additional well-sized bedrooms share a full bathroom, complete with the convenience of an in-suite washer and dryer. The lower level is fully finished, providing a recreational family room. This home offers both comfort and flexibility, making it perfect for families or those looking to expand. Comes with all appliances and is move-in ready. Quick closing is available for your convenience. Book your showing today!, Flooring: Laminate |
Welcome to the Glendale, built by award winning builder Terry Waito Homes! An exciting new and spacious floor plan located in popular Portage Landing subdivision. The open concept main floor boasts the beautiful kitchen with island, bright dining area with patio door leading to the rear yard, the living room is perfect for relaxing & entertaining. The primary bedroom features an ensuite bathroom & large walk-in closet. Other features include 3 bedrooms on the main level, air conditioning, large windows, & more! Complete with a paved driveway & landscaped with topsoil & seeded front & rear yard. The lower level awaits your own personal design ideas for future living space. Tarion warranty enrolment included. Purchase price includes HST with rebates signed back to the Builder. Photos are of Glendale model on another lot; this house is not yet built. All offers must contain a 24 hour irrevocable. Actual usable floor space may vary from the stated floor area. |
|
| Swimming pool | |||||||||
| Features | |||||||||
| Video Tour | |||||||||
| Mortgage |
Purchase: $534,900 Down: Monthly: |
Purchase: $519,900 Down: Monthly: |
Purchase: $519,900 Down: Monthly: |
Purchase: $549,900 Down: Monthly: |
Purchase: $534,900 Down: Monthly: |
Purchase: $484,900 Down: Monthly: |
Purchase: $519,000 Down: Monthly: |
[Local Rules Require You To Be Signed In To See This Listing] |
Purchase: $569,900 Down: Monthly: |
