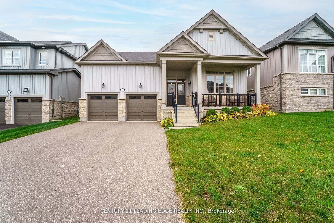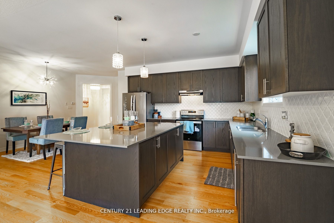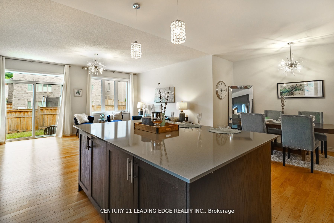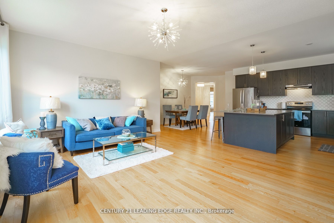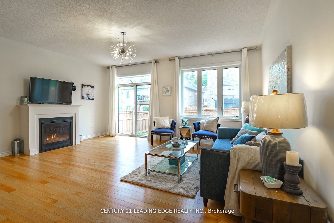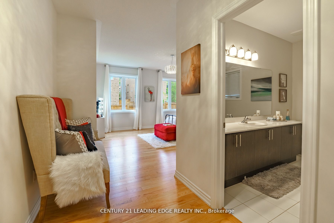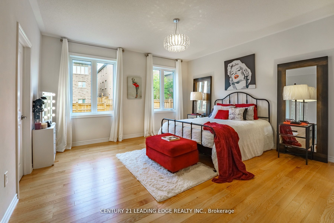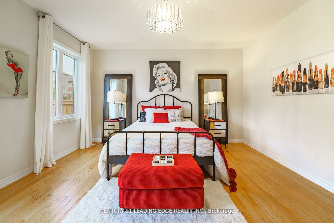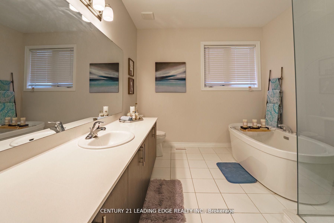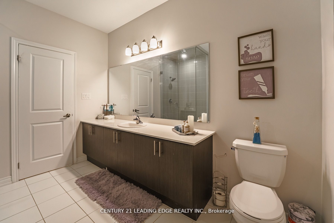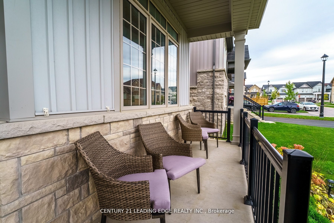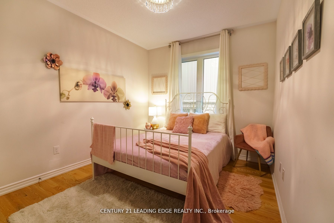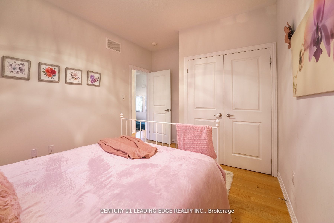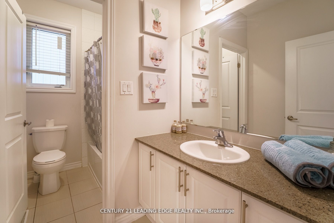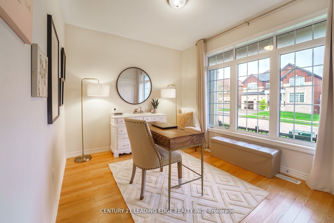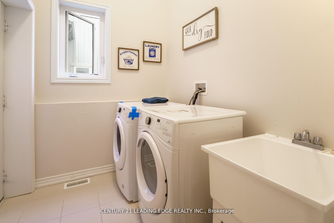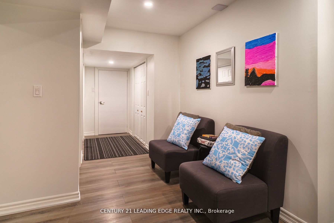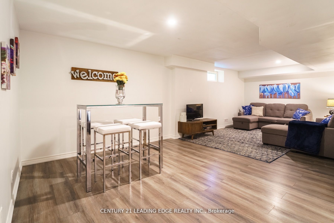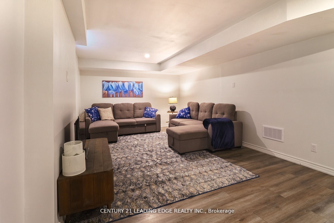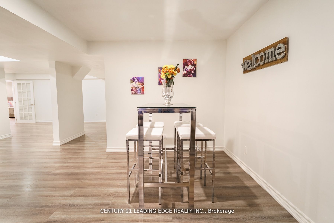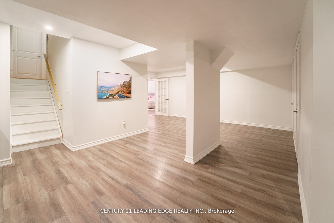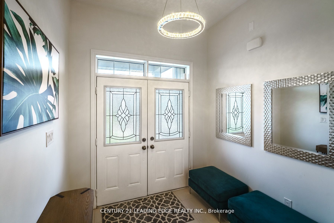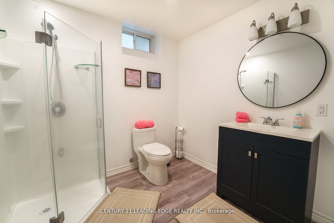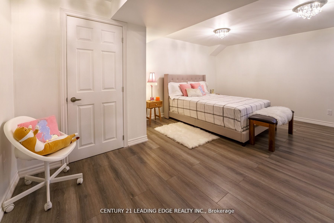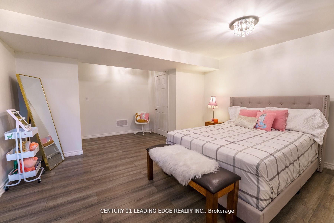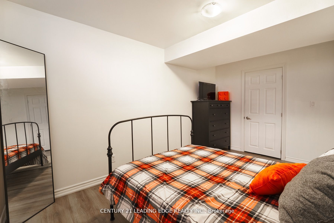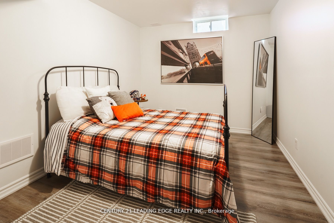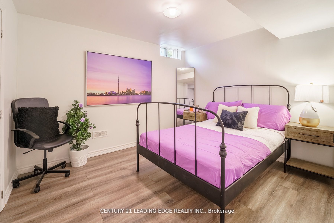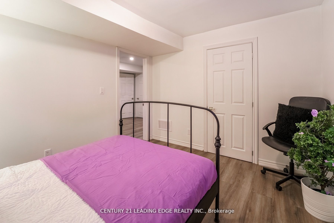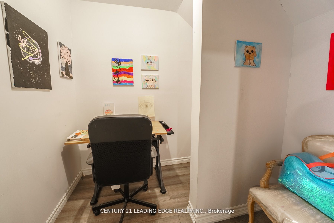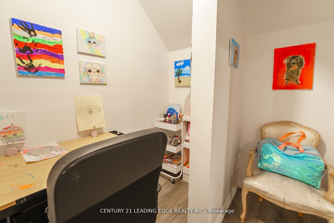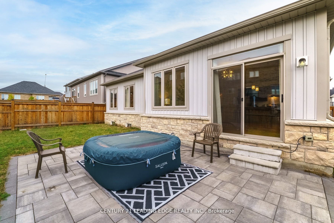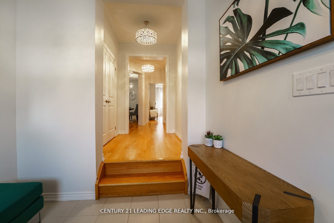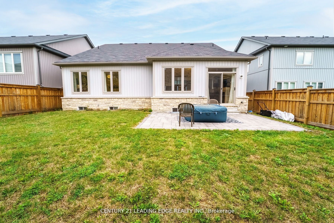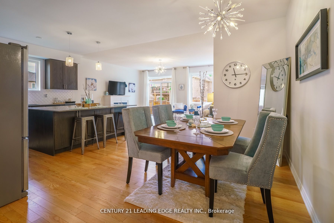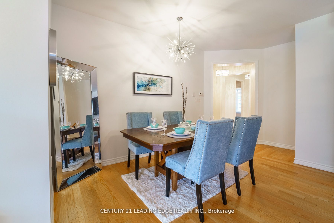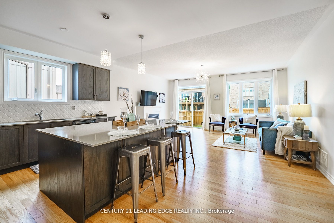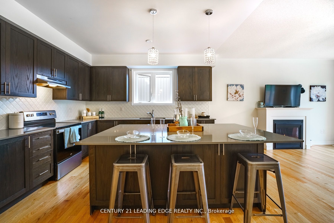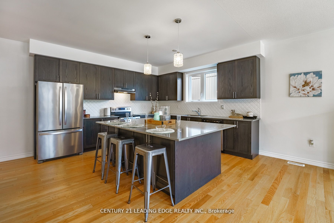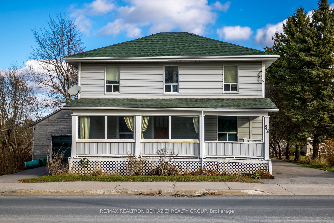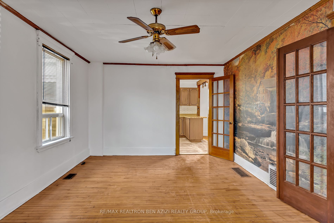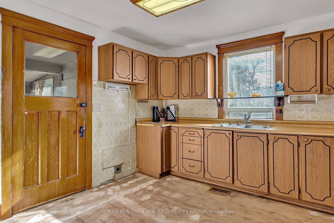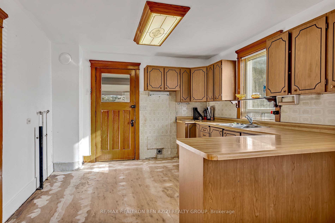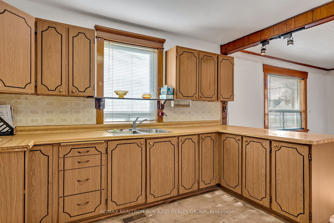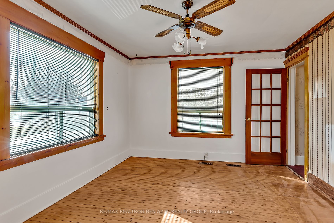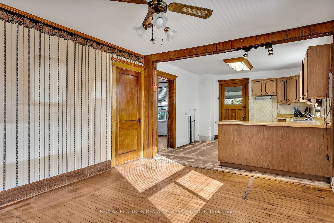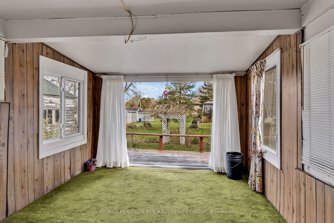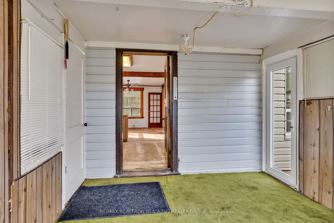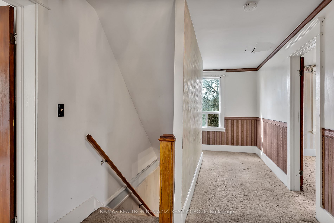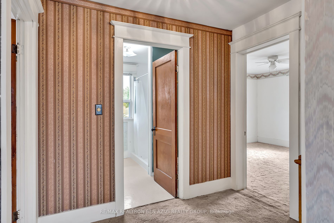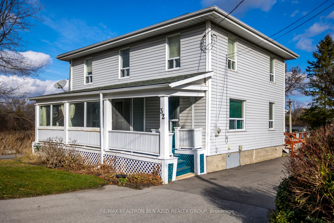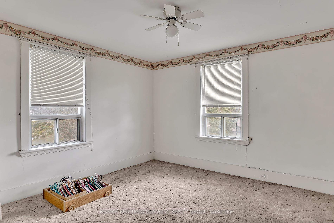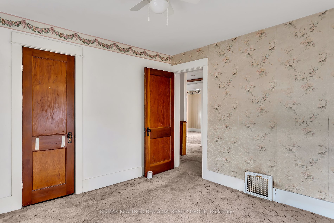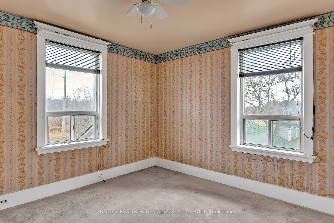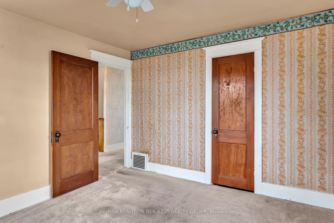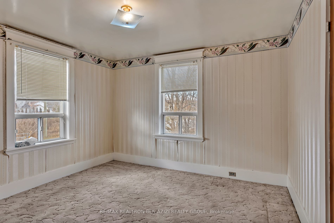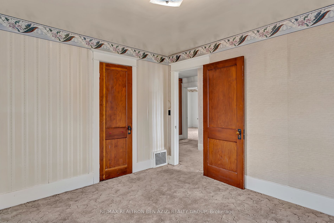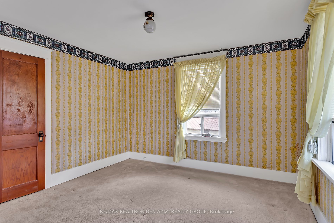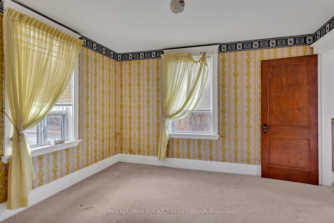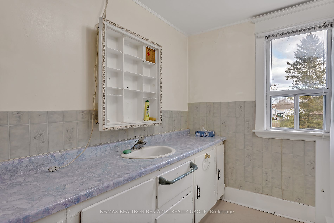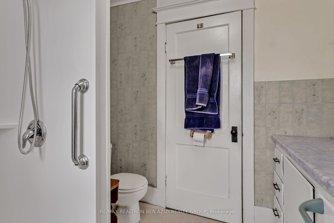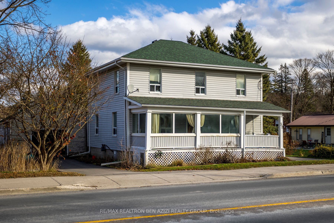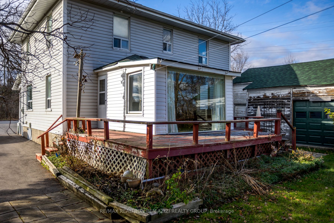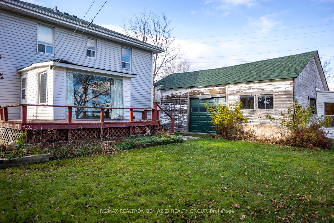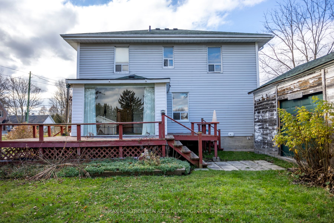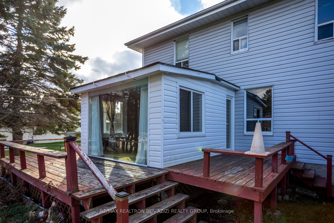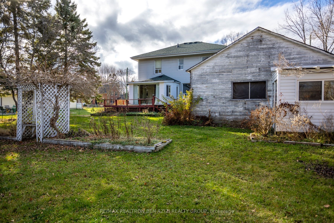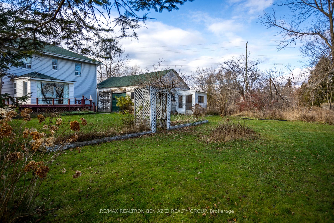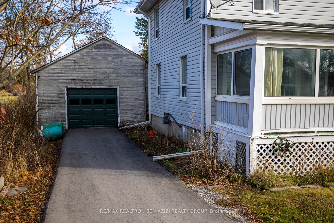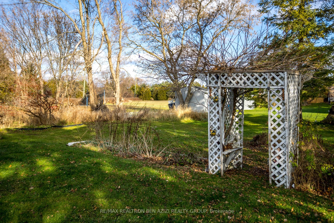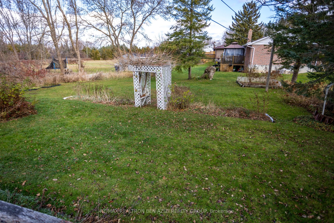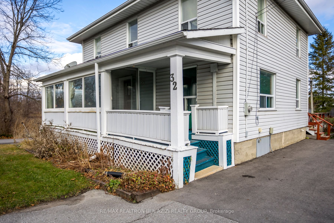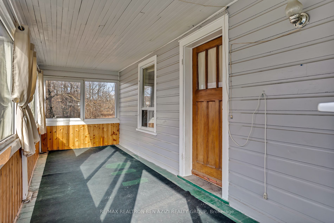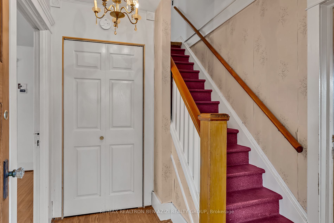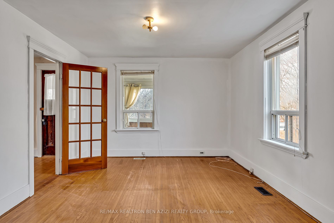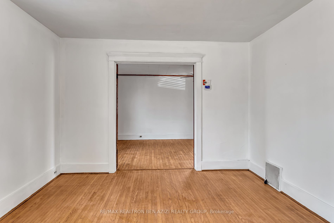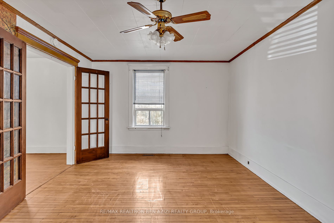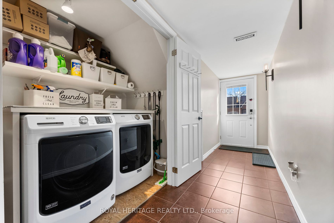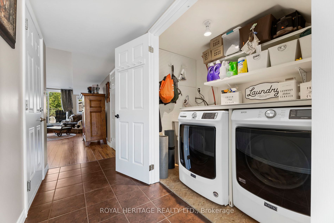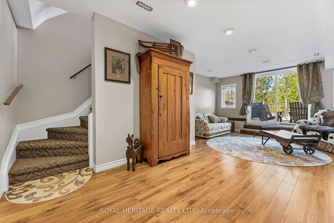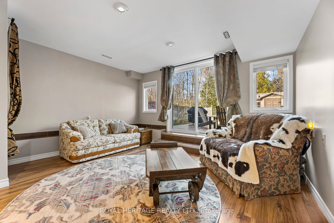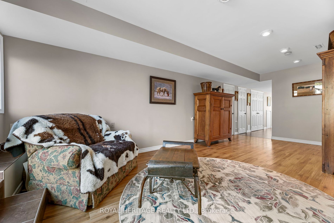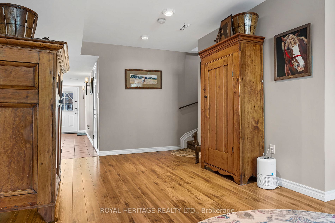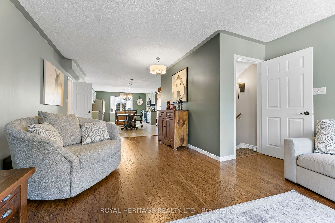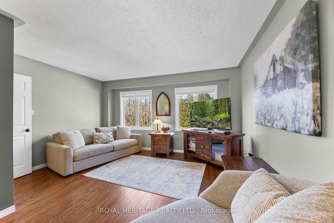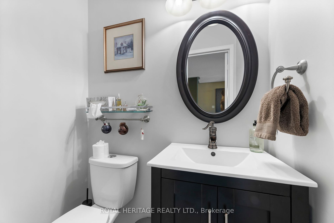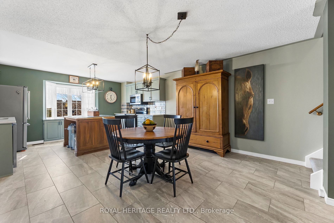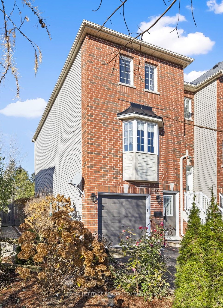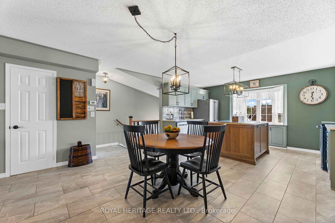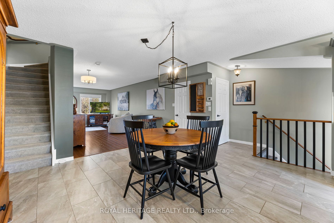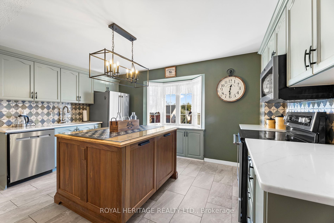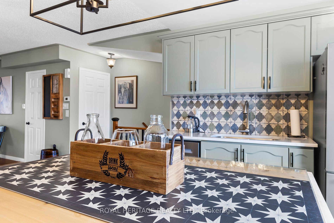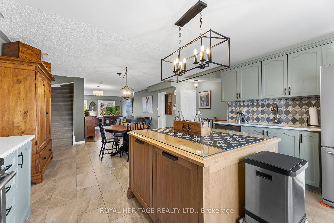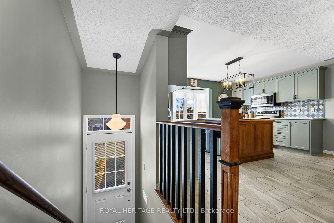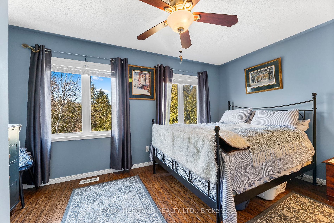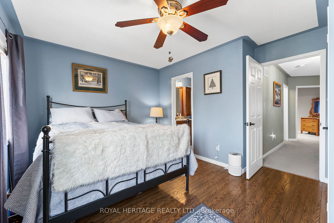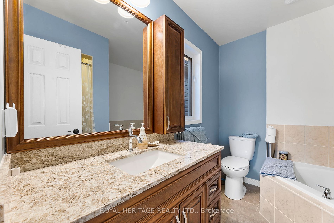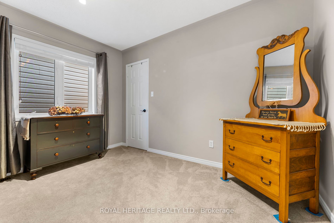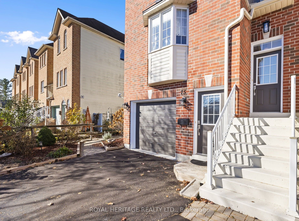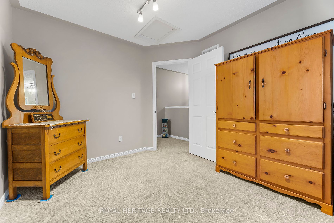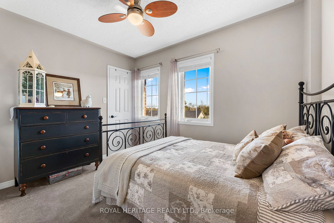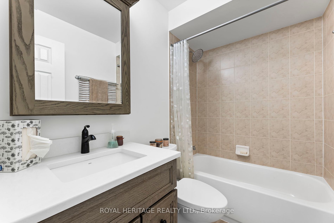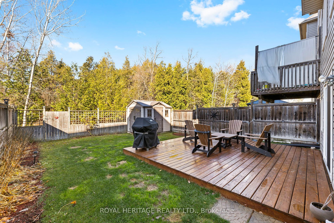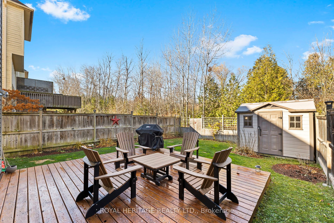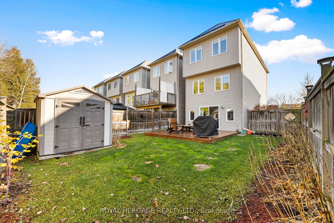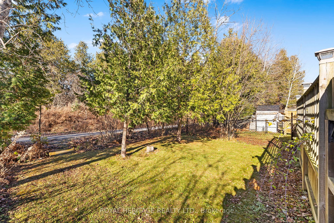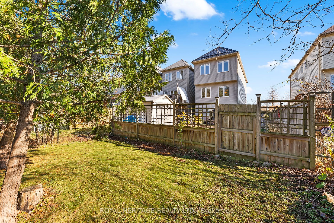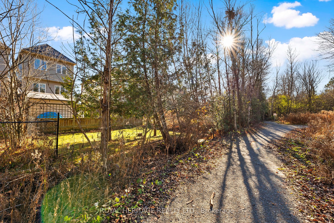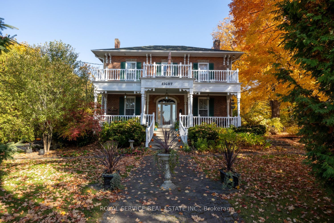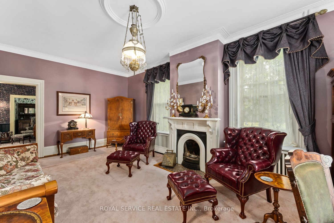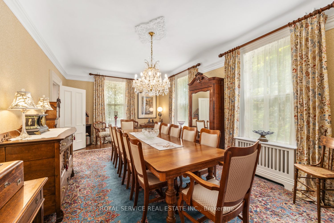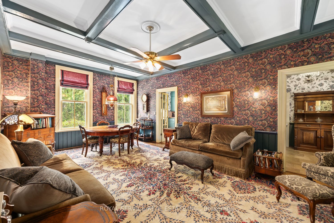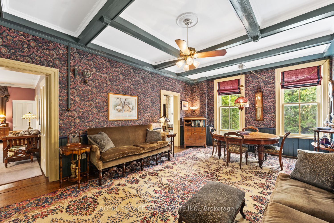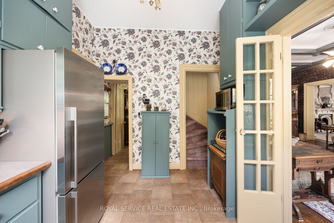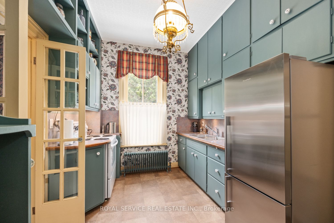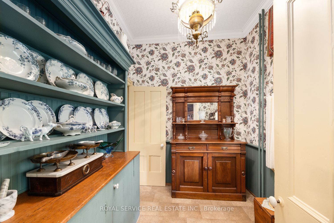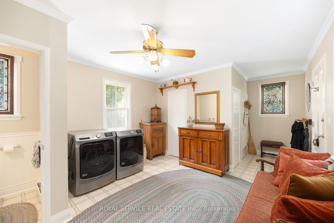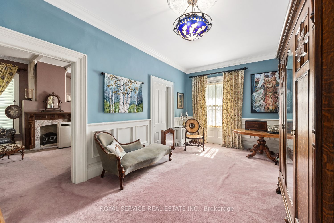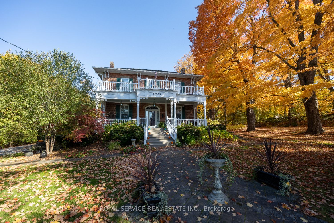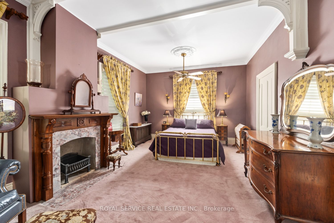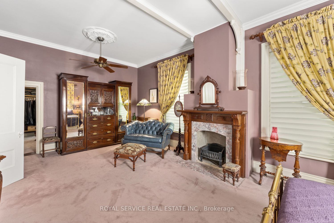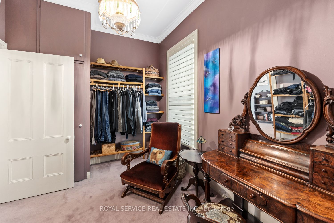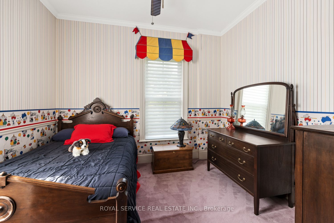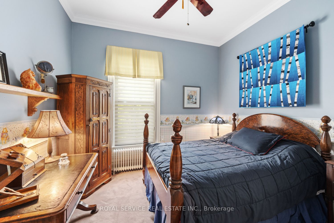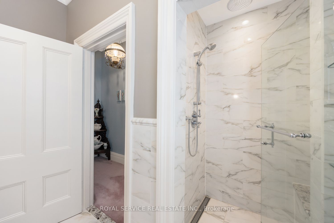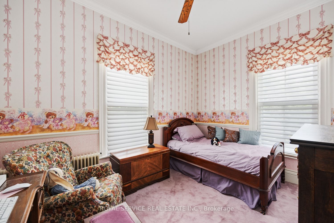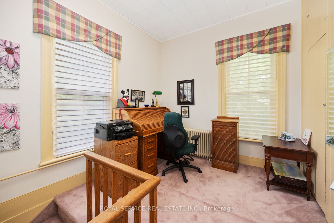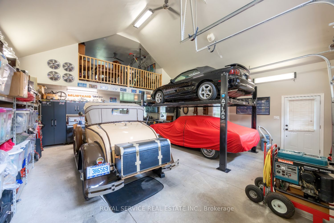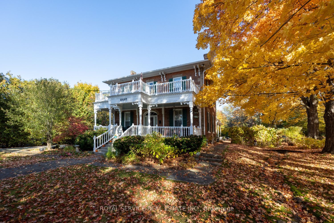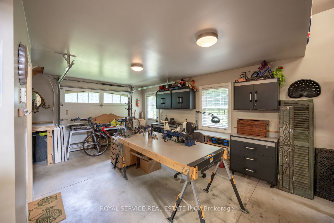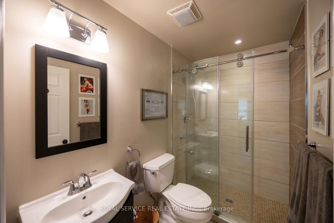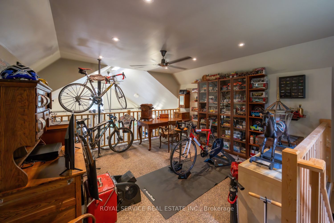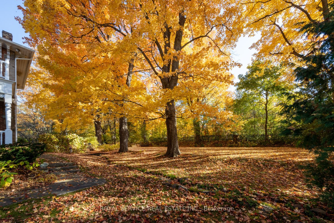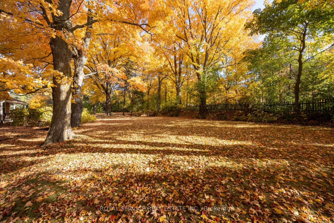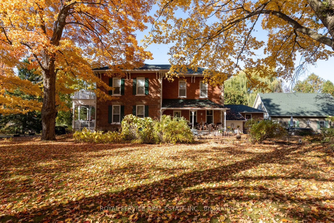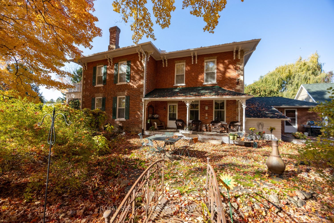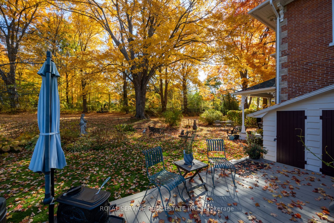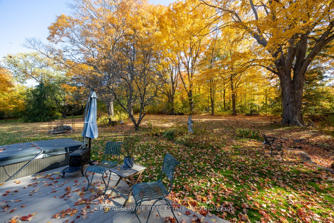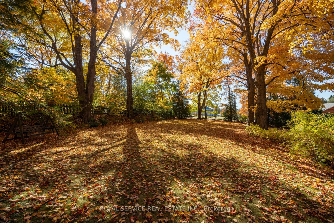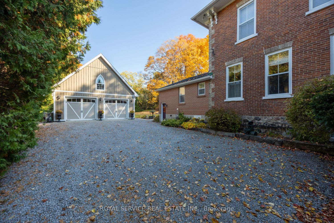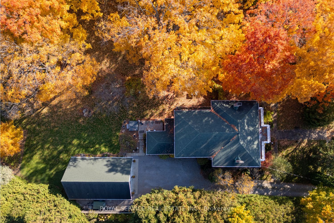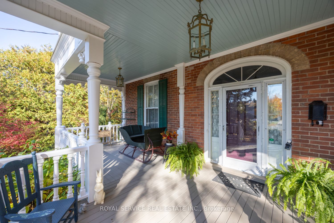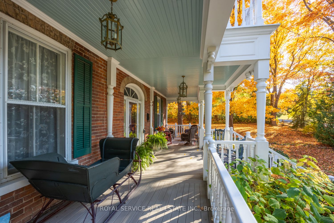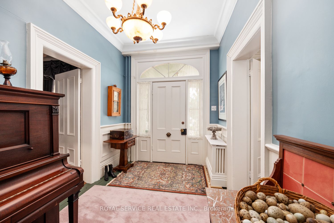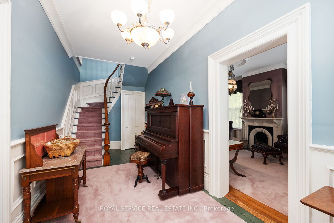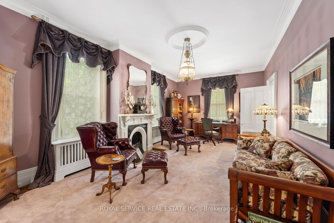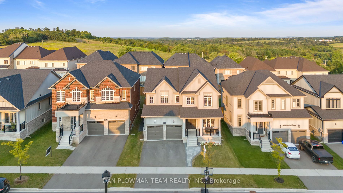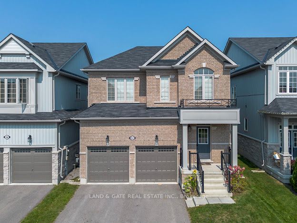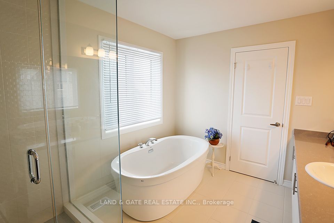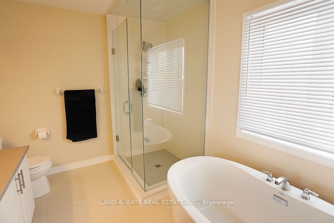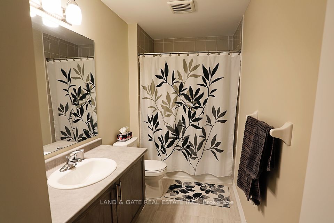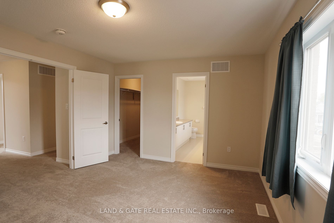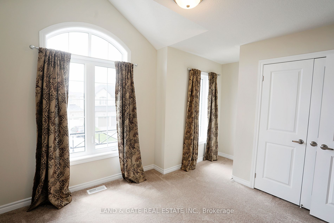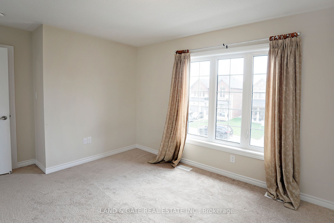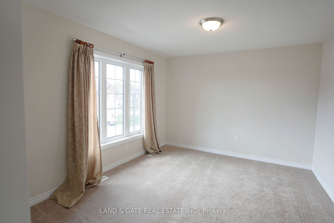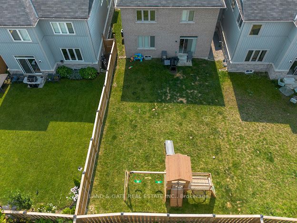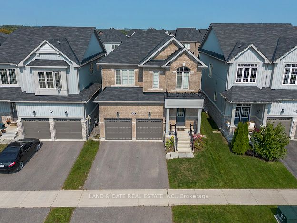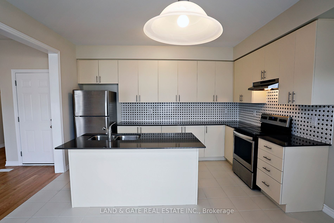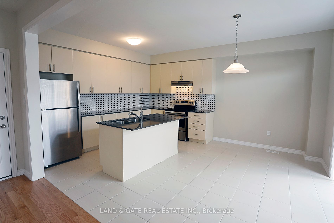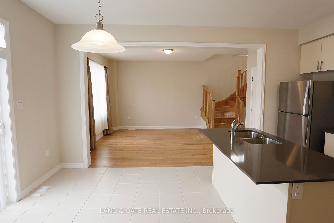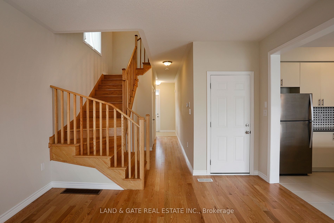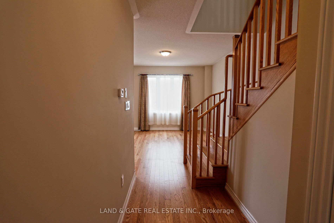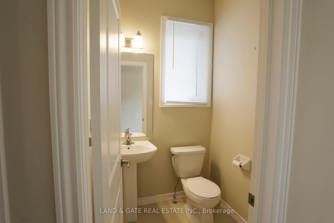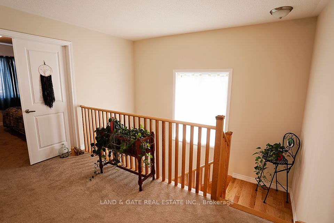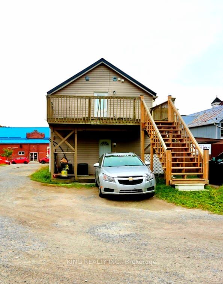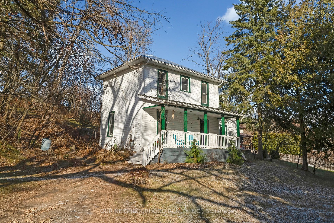Easy Compare [9]
10 Timber DrActive$974,000 |
32 Tupper StActive$565,000 |
4556 Eagleson LineActive$2,999,900 |
75 Brookside StActive$639,900 |
8 Gravel RdActive$1,695,000 |
51 Horizon AveActive$999,900 |
62 Northhill AveActive$859,900 |
XX King St ESold: |
X Hunter StSold: a year ago - December 08 2023 |
|
|---|---|---|---|---|---|---|---|---|---|
|
|
|

3
4
|
|
|
|
|
|
|
|
| For Sale | For Sale | For Sale | For Sale | For Sale | For Sale | For Sale | For Sale | For Sale | |
| Style | Bungalow | 2-Storey | Bungalow | 3-Storey | 2-Storey | 2-Storey | 2-Storey | 2-Storey | 2-Storey |
| Bedrooms | 3 | 4 | 3 | 3 | 4 | 4 | 3 | [please login] | [please login] |
| Baths | 3 | 1 | 4 | 3 | 3 | 4 | 3 | [please login] | [please login] |
| SQFT | 2000-2500 | 1500-2000 | 2500-3000 | 1500-2000 | [please login] | [please login] | |||
| Basement | Finished | Unfinished | None | Fin W/O Sep Entrance | Walk-Up | Unfinished | Unfinished | ||
| Garage spaces | 2 | 1 | 3 | 1 | 3 | 2 | 2 | [please login] | [please login] |
| Parking | 4 | 4 | 5 | 2 | 4 | 2 | 2 | [please login] | [please login] |
| Lot |
109 50 |
137 62 |
2060 968 BIG LOT |
106 30 |
308 222 BIG LOT |
108 45 |
111 35 |
||
| Taxes | [please login] | [please login] | |||||||
| Facing | [please login] | [please login] | |||||||
| Details |
Welcome to your Elegant Dream Home in a rapidly growing, highly desired neighborhood in Millbrook. With easy access to all major highways (115/401/407) this beautiful home is less than an hour away from the GTA at a significantly more affordable value than GTA homes. This open concept, detached Bungalow with a fully finished basement is excellent for first time homebuyers looking for their forever home or someone looking for a rapid growth in equity in the coming years. The modern finishes, layout, great maintenance and massive bedrooms makes this a turnkey home. A Family friendly neighborhood, located near all amenities within minutes and conveniently located near highways makes, over 3500 sq ft of living space this THE ONE YOU'VE BEEN WAITING FOR. Closing TBD, property is owner occupied and earlier closing is preferred. Closing TBD, property is owner occupied and earlier closing is preferred. Click virtual tour for video of property. |
This charming century home, proudly owned by the same family for 50 years is filled with character and charm. Walking distance to the Main Street of Millbrook! This well loved 2-storey, 4 Bdrm home provides plenty of space for everyday living. Upstairs, you'll find 4 spacious Bdrms, 3 pc bath, a staircase leading to the attic for easy access and added storage. The backyard is a fantastic area for kids and pets to play safely, with plenty of room for outdoor gatherings. In the spring enjoy the delightful little stream just on the North side of the property providing a lovely touch of local nature and a bonus of added privacy. With a detached garage parking and storage are a breeze. Located in a family-friendly neighborhood, this home is a commuter's dream just 15 mins drive to Peterborough and a quick hop onto Hwy 115 for seamless access to the GTA, close to shopping, parks, trails, and Millbrook Rec Centre, offering endless outdoor activities for all ages. (Roof 2017 & Lennox furnace 2016). "Property sold as is, where is". OPEN HOUSE SATURDAY DECEMBER 7 & SUNDAY DECEMBER 8, 2-4PM. BRING A FRIEND! (Roof 2017 & Lennox furnace 2016) |
Custom-built on 48 acres of extraordinary Ganaraska Forest - to call your own just an hour from Toronto! This solid contemporary home is architecturally designed offering function, beauty & detailing for the discerning eye. A loft-like open concept residence with heated polished concrete floors, reclaimed century-old beams & large windows offering postcard worthy views in every direction! Low maintenance home & property alike. All of these breathtaking photographs are just a glimpse into showing you what this home has to offer, leaving time to Live, Work & Play! |
Welcome to 75 Brookside drive in the heart of Millbrook. This beautifully renovated end unit property is perfectly located within walking distance to the local public school and the historic and charming downtown core. This 3 storey, well appointed home boasts a level walk out basement that leads to a spacious deck with a fenced in backyard. The property backs onto the greenspace and the year round maintained Millbrook Valley trail system. The home has been upgraded with a new steel roof, flooring, appliances and energy efficient on demand hot water system. The home is large (2100 sq feet) and has an open concept feel. The location provides easy access to the 115, 12 minutes to Peterborough and 40 minutes to the Durham region. |
Charming century home nestled in the sought-after Village of Millbrook! This meticulously maintained property boasts 4 bedrooms, 3 baths, and spacious principal rooms exuding timeless elegance with original trim throughout. Surrounded by a garden-like setting, this picturesque home features fruit trees including pears and apples, along with raspberries and perennial gardens. Enjoy the tranquil sounds of ponds and a stream, providing a peaceful retreat right at your doorstep. Property also includes a 1200 sq ft garage with a loft built in 2010, complete with heated floors and a 3-piece bath featuring a walk-in shower, offering both convenience and comfort. Conveniently located in close proximity to the Old School library, picturesque walking trails, and all amenities, this residence is situated in a quiet and peaceful neighbourhood, perfect for those seeking a harmonious lifestyle. Separate list of upgrades available. |
Welcome To This Exquisitely Finished Home In Millbrook, Where Rural Charm Meets Modern Luxury. With Over 2700 SqFt This Four-Bedroom, Four-Bathroom Residence With A Two-Car Garage Has Been Lovingly Upgraded With Thousands Spent On Enhancements, Including Hunter Douglas Window Coverings With A Lifetime Warranty. Imagine Spending Evenings On The Front Porch, Watching The Sunset In This Peaceful Setting. Inside, The Main Floor Features A Bright Office Overlooking The Front Yard, A Formal Dining Room, And A Stunning Kitchen With Oversized Porcelain Tiled Floors, Double Built-In Gas Ovens, A Gas Cooktop, Granite Counters, And Pot Lights. The Breakfast Area, With A Walkout To The Yard, Opens To A Spacious Living Room Complete With A Gas Fireplace, Pot Lights, And A Large Window That Floods The Space With Natural Light. Upstairs, The Primary Suite Offers A Luxurious Retreat With A 5-Piece Ensuite, A Large Double Closet, A Walk-In Closet, And Hardwood Flooring. The Second Level Also Includes Three Additional Bedrooms, One With A Private 4-Piece Ensuite And Two Sharing A Jack And Jill Bathroom, Providing Ample Space And Privacy For The Entire Family. This Home Offers A Perfect Blend Of Rural Tranquility And Modern Sophistication. Don't Miss The Opportunity To Make This Beautiful Property Your Own And Enjoy The Serene Lifestyle It Offers. |
5 Year Old Bromont Built Home, All Brick, 2 Car Garage, 3 Bedrooms, 2.5 Baths, Hardwood & TileThroughout Main Floor. Open Concept Eat In Kitchen W Stainless Steel Appliances, Large Quartz Island & Walk Out To Excellent Sized Backyard. Luxurious Master Suite with Double Door Entry, Massive Walk in Closet & 5 Piece Ensuite complete with Free Standing Soaker Tub. This property is in a family friendly neighbourhood & truly turn key with new kitchen backsplash, some custom blinds throughout & an unspoiled basement waiting for your personal touch. |
||
| Swimming pool | |||||||||
| Features | |||||||||
| Video Tour | |||||||||
| Mortgage |
Purchase: $974,000 Down: Monthly: |
Purchase: $565,000 Down: Monthly: |
Purchase: $2,999,900 Down: Monthly: |
Purchase: $639,900 Down: Monthly: |
Purchase: $1,695,000 Down: Monthly: |
Purchase: $999,900 Down: Monthly: |
Purchase: $859,900 Down: Monthly: |
[Local Rules Require You To Be Signed In To See This Listing] | [Local Rules Require You To Be Signed In To See This Listing] |
