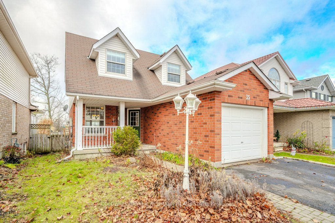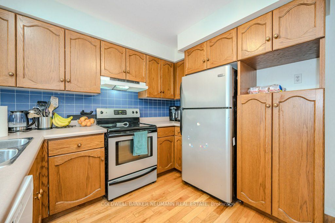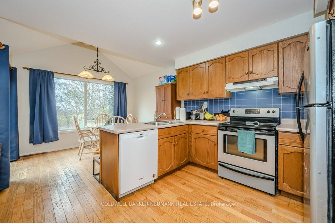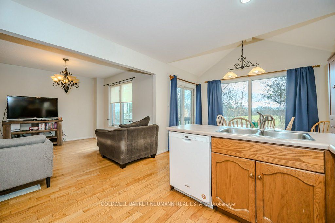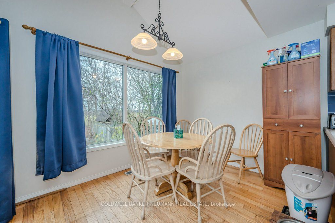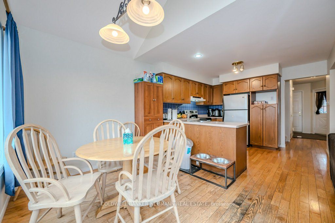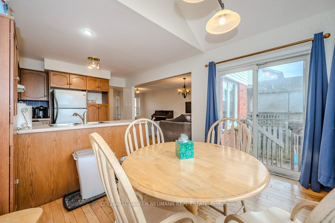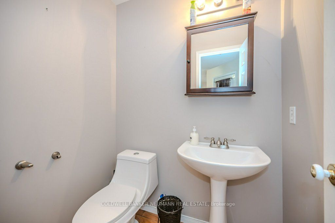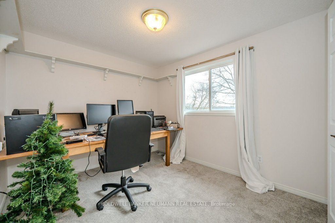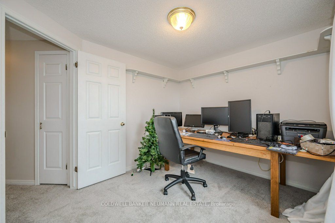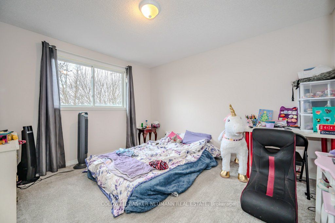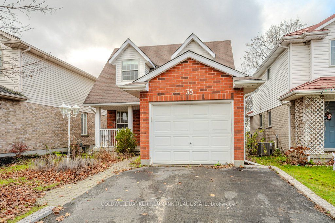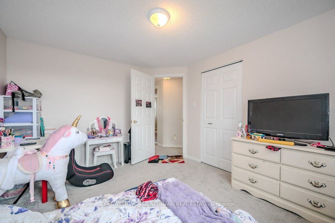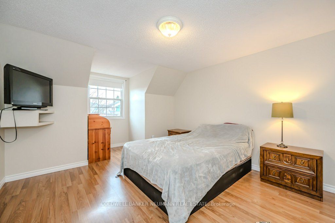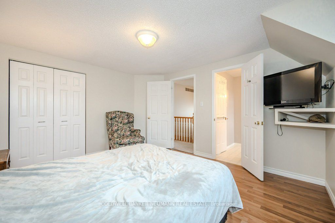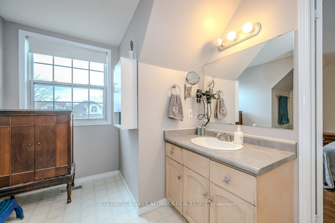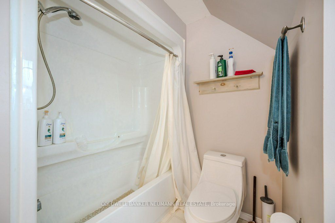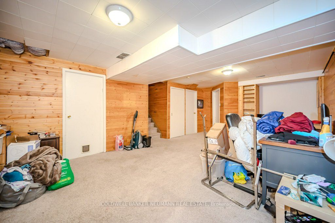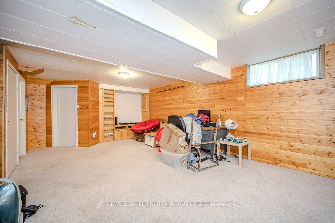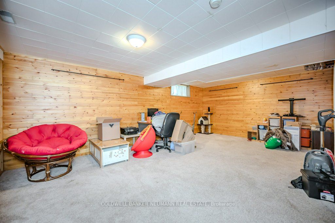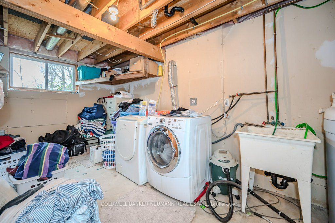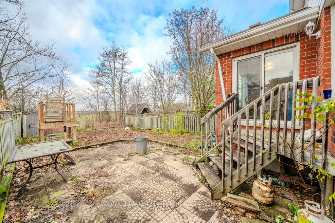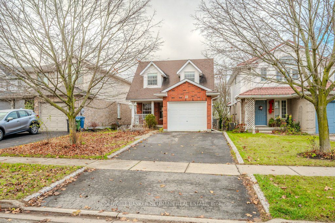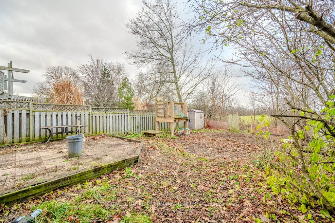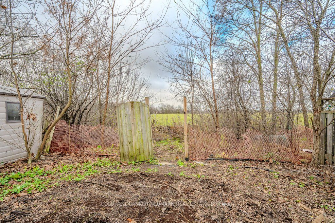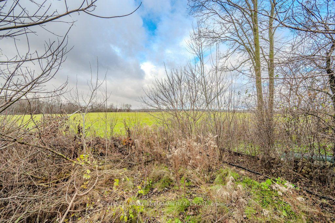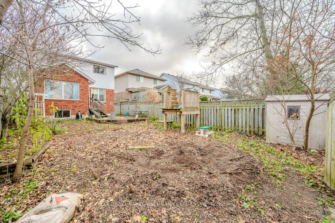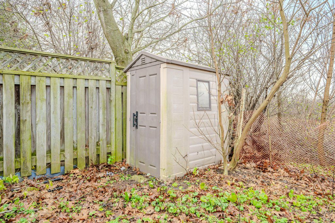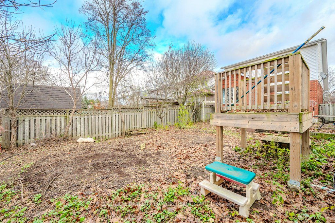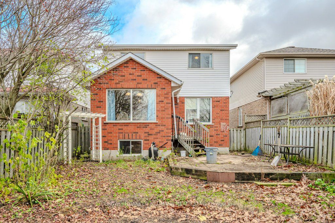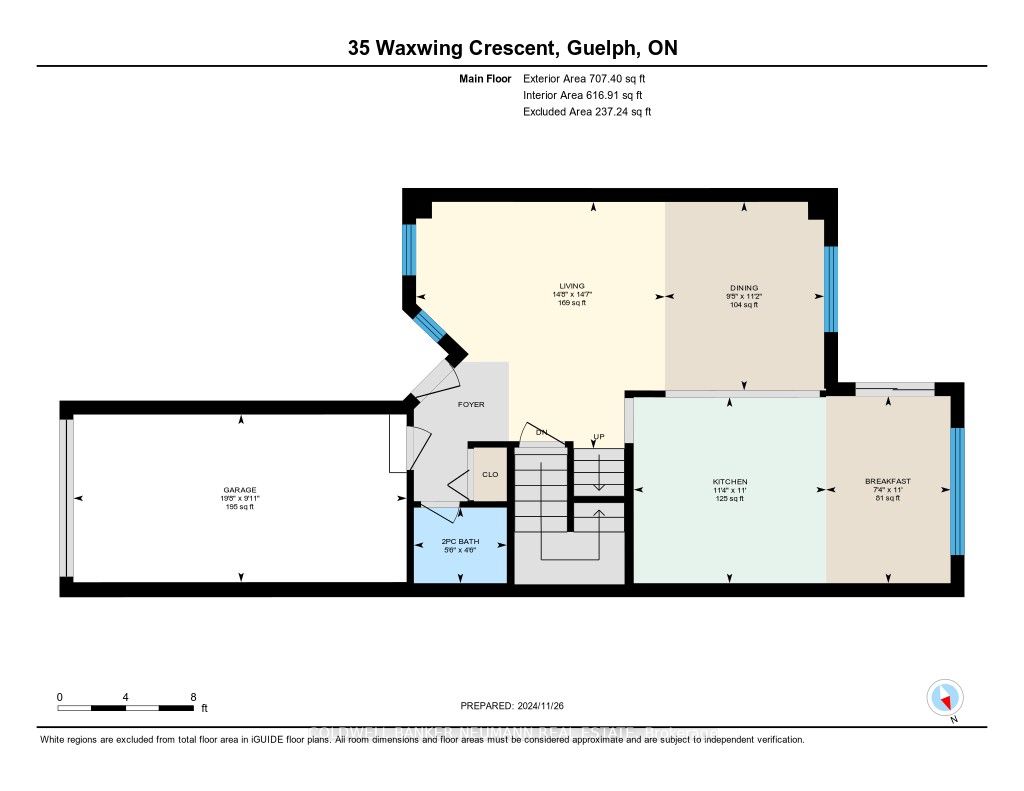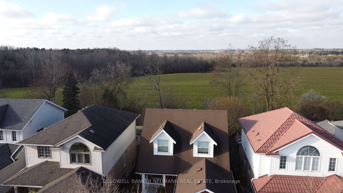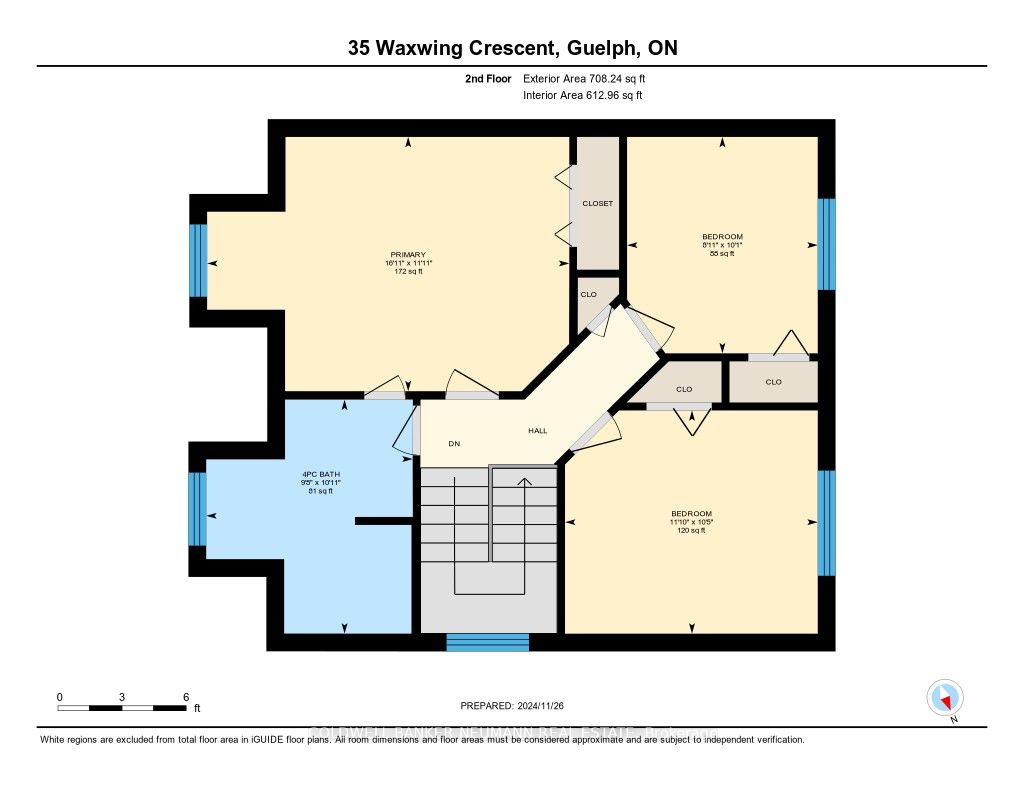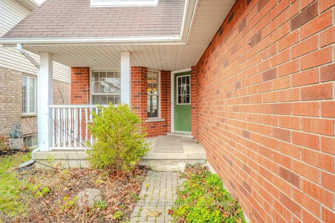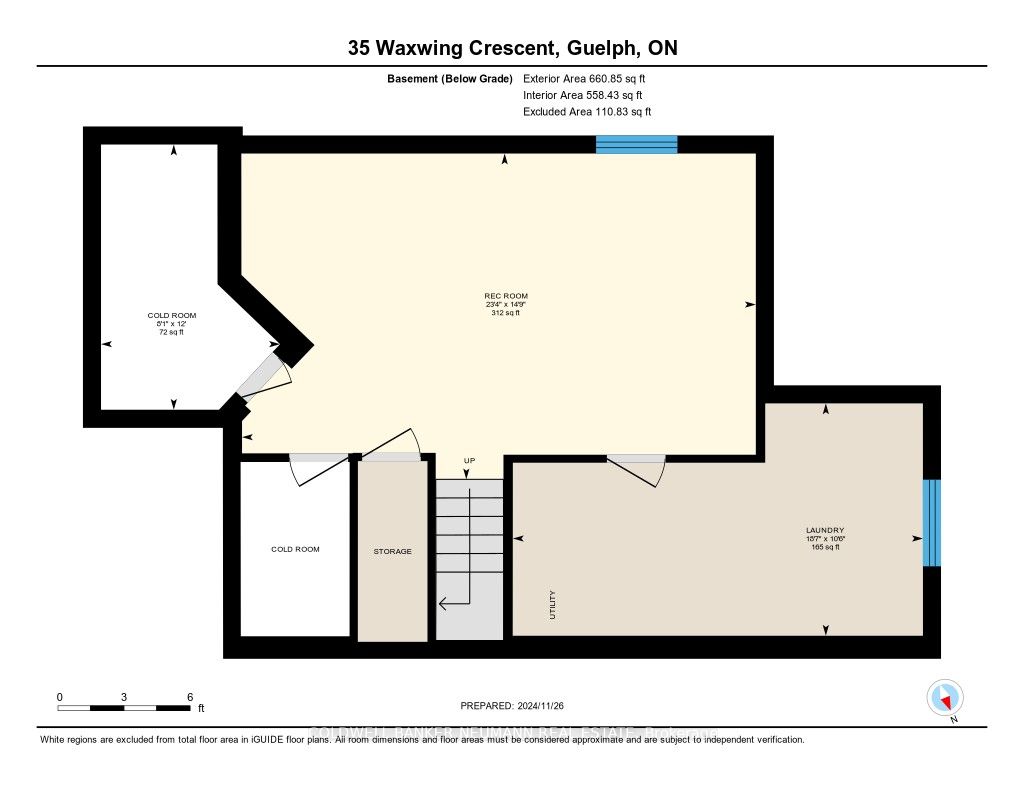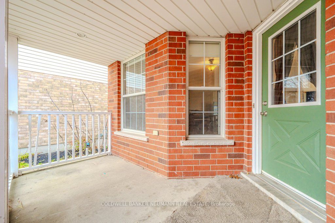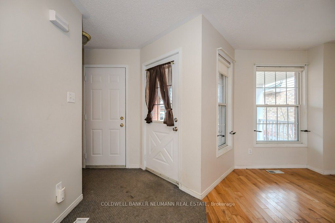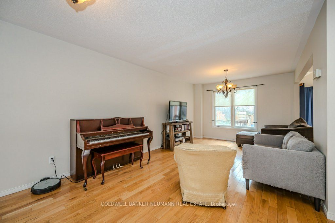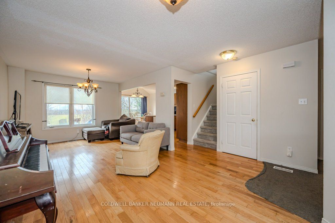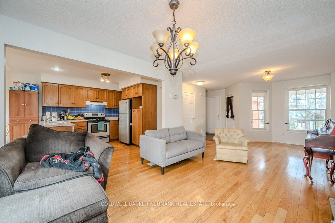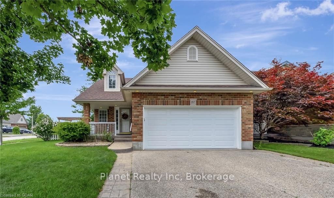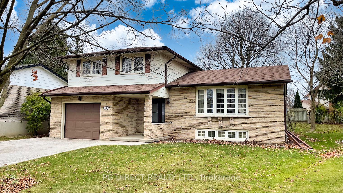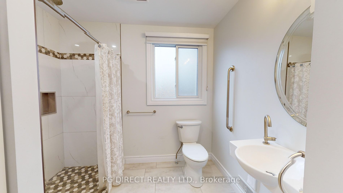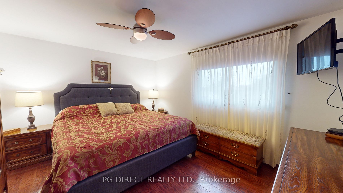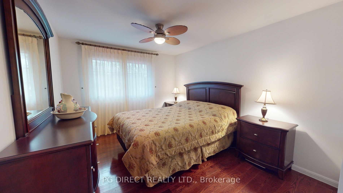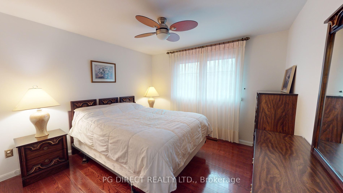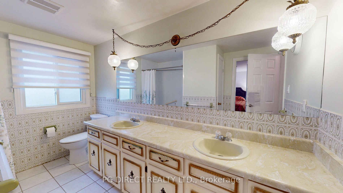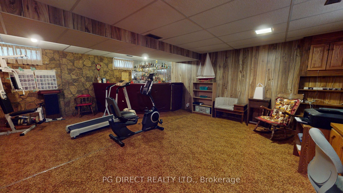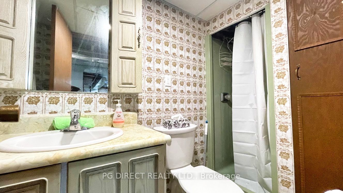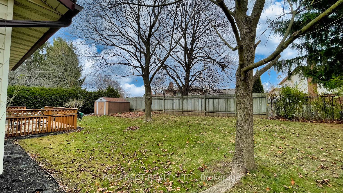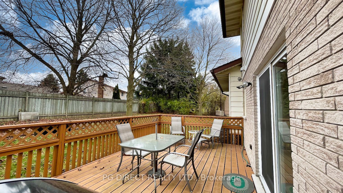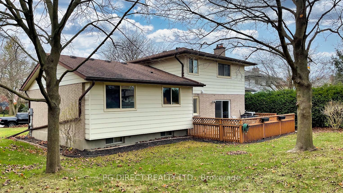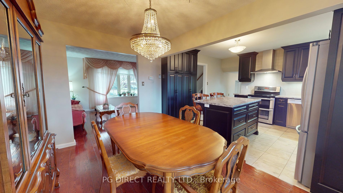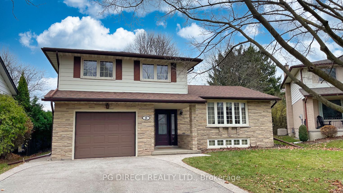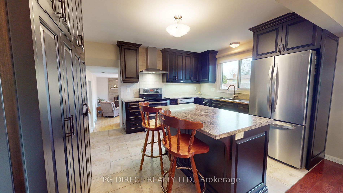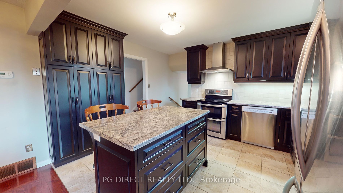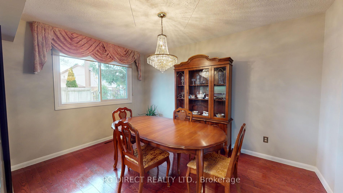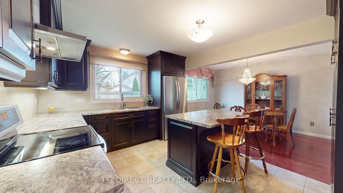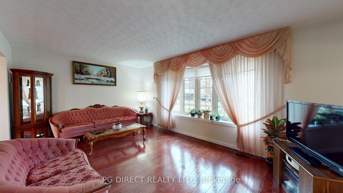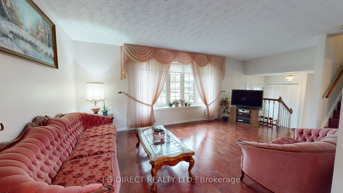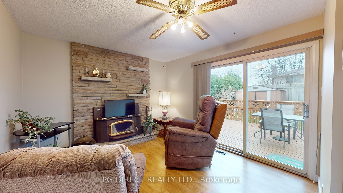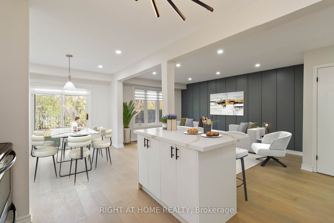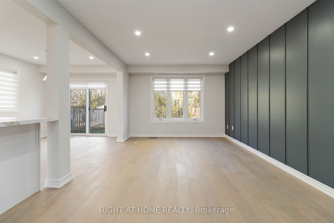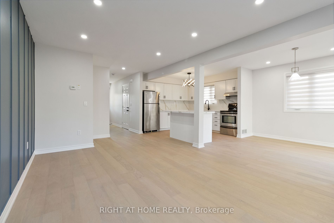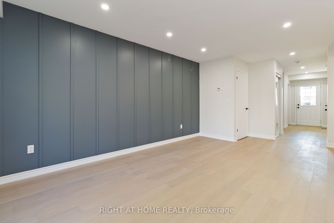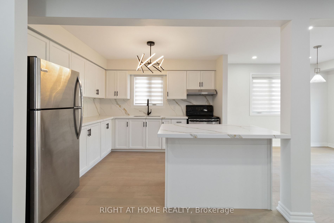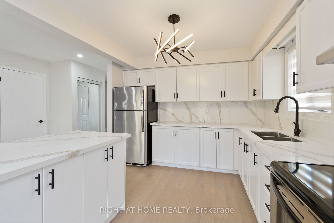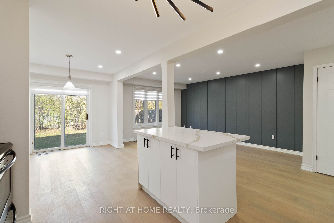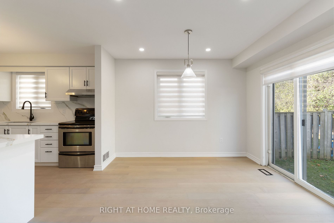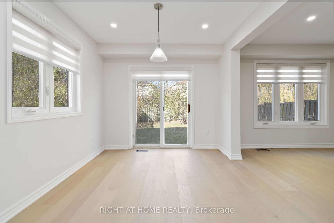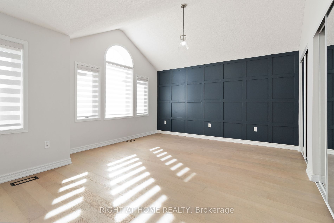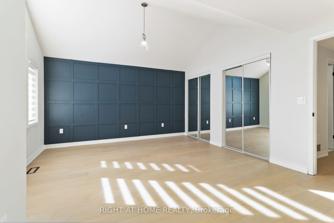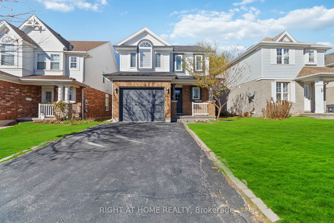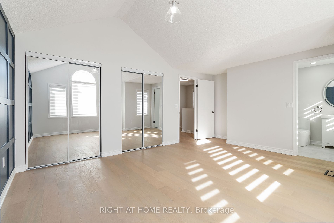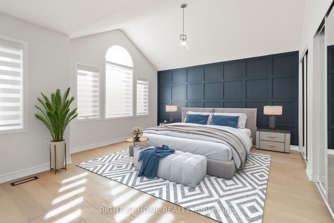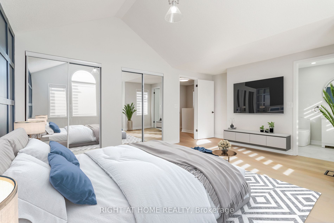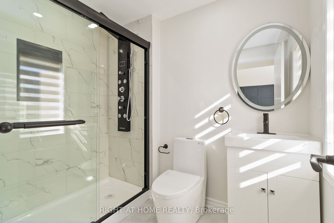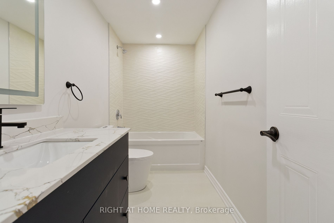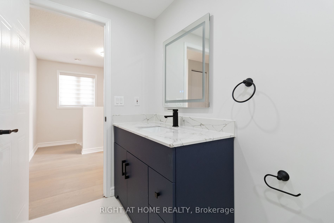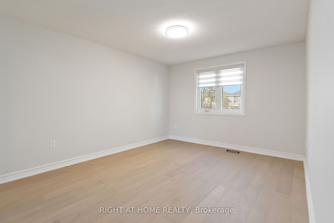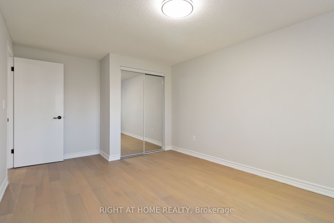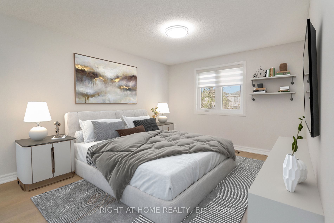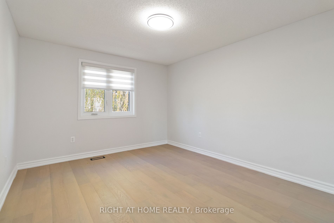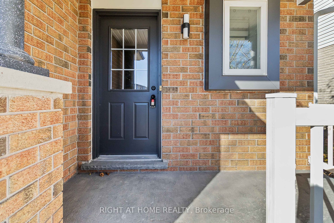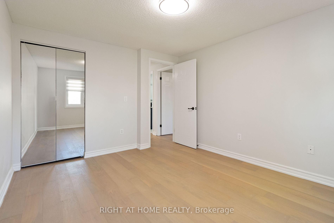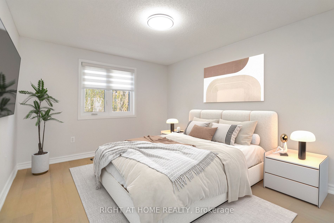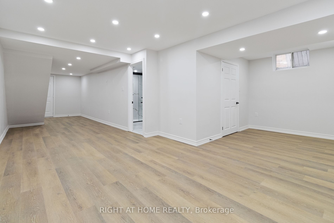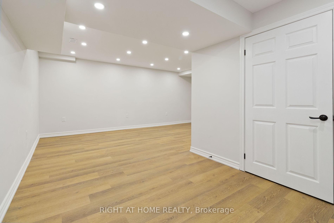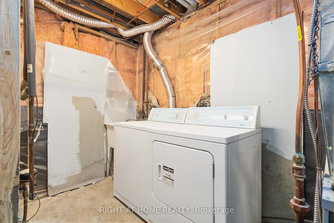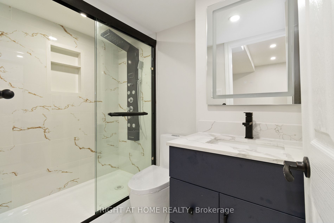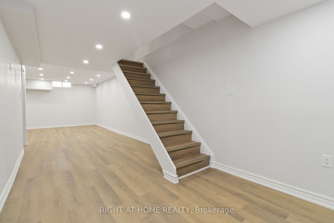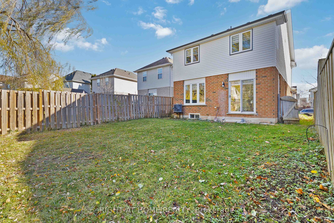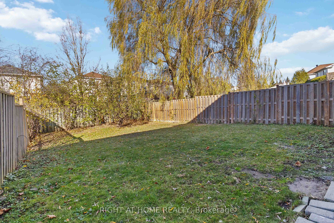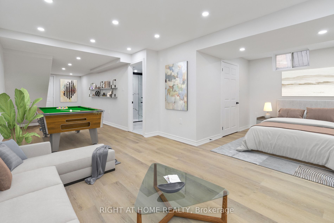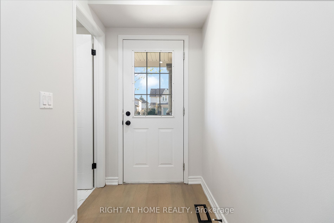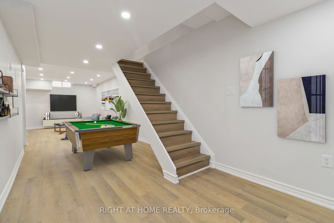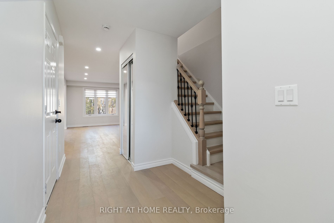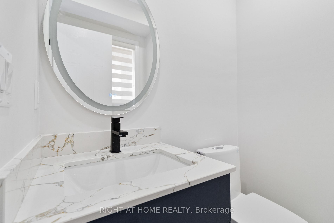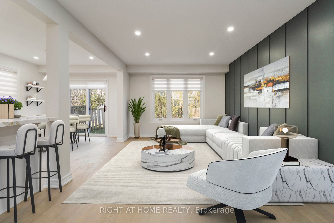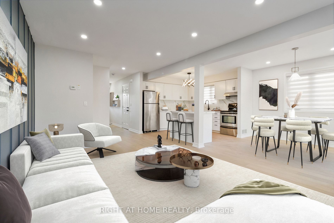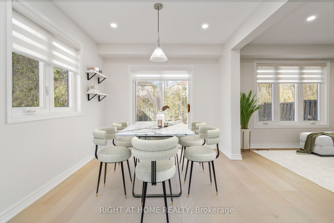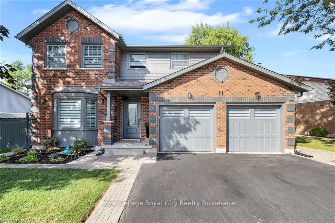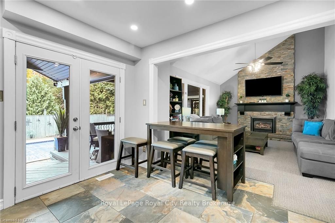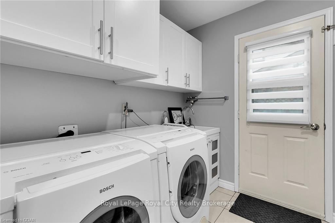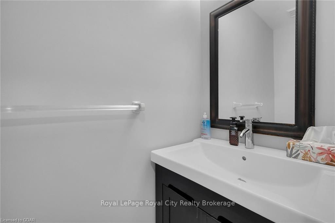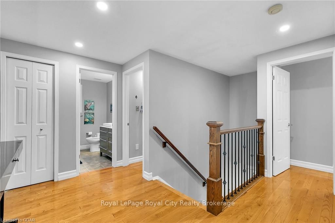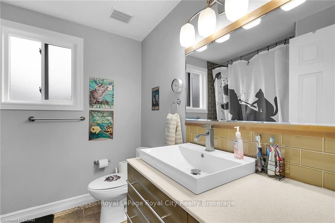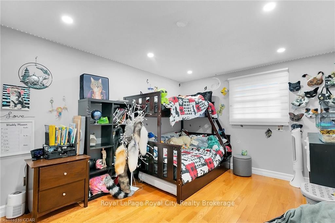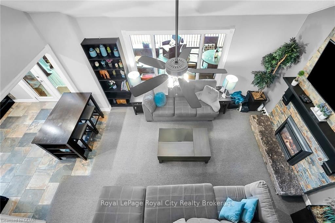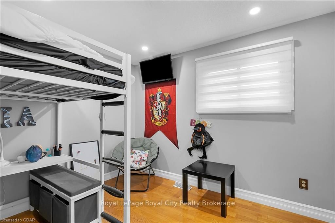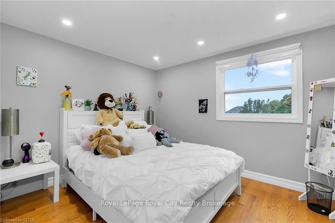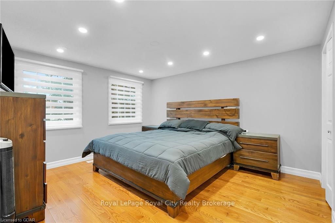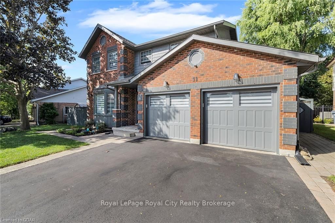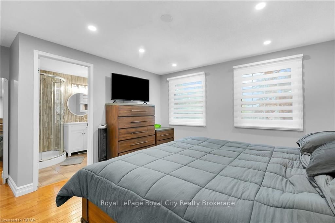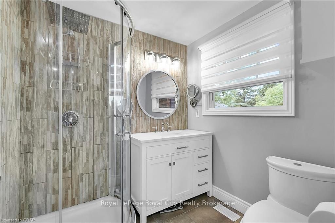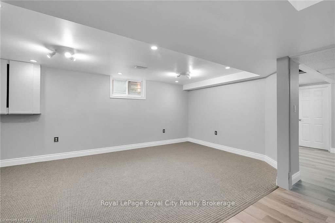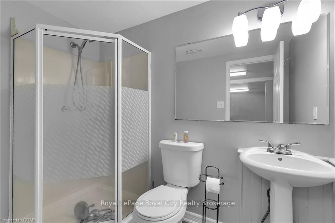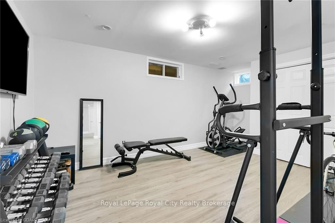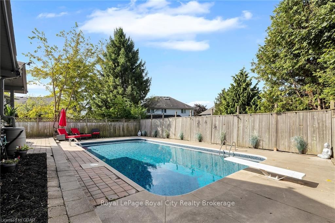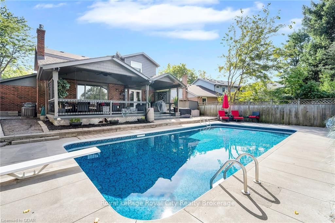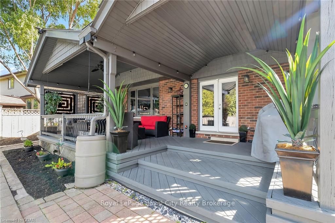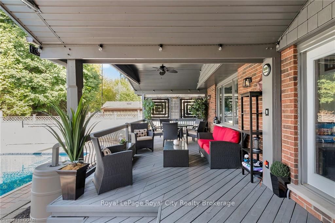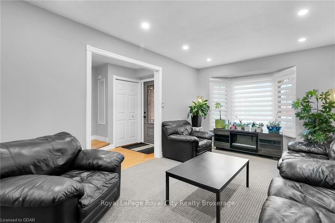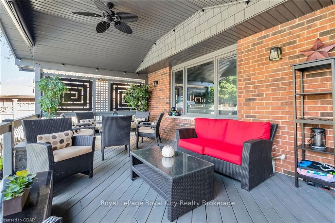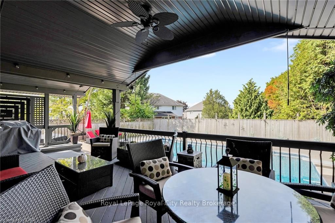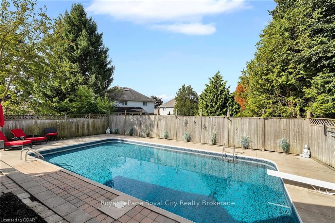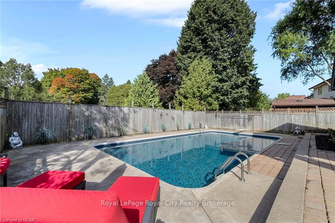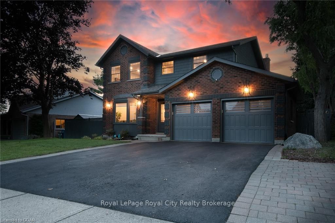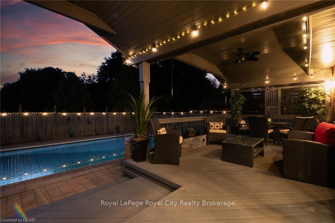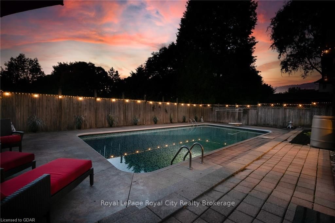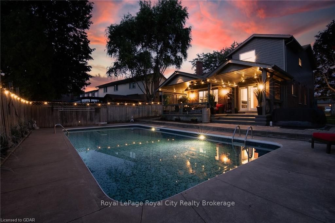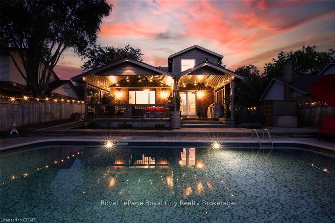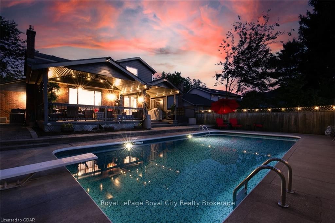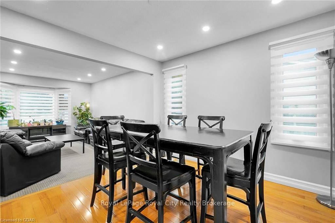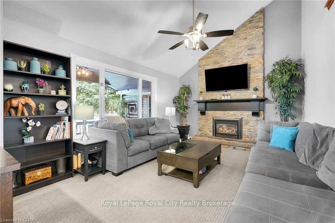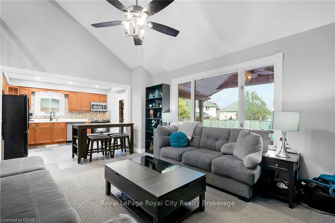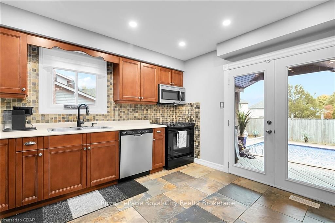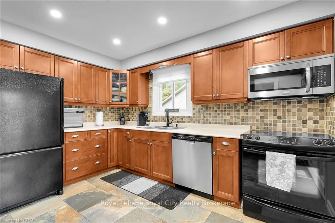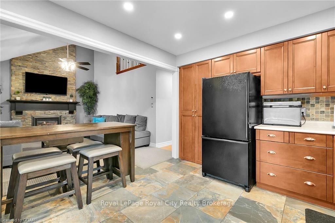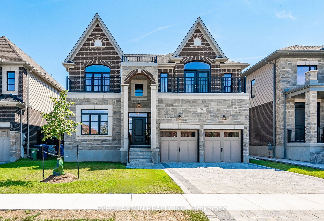Easy Compare [6]
35 Waxwing CresActive$850,000 |
XXX MILSON CresSold: 21 days ago - December 16 2024 |
8 Champlain PlActive$999,000 |
11 Southcreek TrActive$949,990 |
11 TANAGER DrActive$1,254,000 |
XX MacAlister BlvdSold: |
|
|---|---|---|---|---|---|---|
|
|
|
|
|
|
|
|
| For Sale | For Sale | For Sale | For Sale | For Sale | For Sale | |
| Style | 2-Storey | Bungaloft | Sidesplit 4 | 2-Storey | 2-Storey | 2-Storey |
| Bedrooms | 3 | [please login] | 3 | 3 | 4 | [please login] |
| Baths | 2 | [please login] | 2 | 4 | 4 | [please login] |
| SQFT | 1100-1500 | [please login] | 1500-2000 | 1100-1500 | [please login] | |
| Basement | Full Part Fin | Part Bsmt Part Fin | Finished | Finished Sep Entrance | ||
| Garage spaces | 1 | [please login] | 1 | 1 | 2 | [please login] |
| Parking | 2 | [please login] | 2 | 2 | 4 | [please login] |
| Lot |
129 32 |
106 43 |
115 32 |
112 80 |
||
| Taxes | [please login] | [please login] | ||||
| Facing | [please login] | [please login] | ||||
| Details |
Welcome to 35 Waxwing Crescent, a delightful family home in the highly desirable Kortright Hills neighbourhood. Situated on a quiet crescent and backing onto picturesque farmland, this property provides a peaceful retreat just a short walk from Kortright Hills Public School. The upper level features three spacious bedrooms, including a full bathroom with ensuite privileges. The main floor offers a convenient powder room, a cozy living room, and an open-concept kitchen and dining area, ideal for family living and entertaining. The basement includes a large recreation room and a roughed-in, framed 3-piece bathroom, ready for your finishing touches. Additionally, the furnace and air conditioning were newly replaced this year, ensuring comfort and efficiency. The backyard, with its potential for a pool, offers endless possibilities for customization. While it could use some TLC, the space is highlighted by its incredible privacyno rear neighbors! This home is full of potential, waiting for you to make it your own. |
Visit REALTOR website for additional information. This well-maintained home in Kortright West Neighbourhood is perfect for a young family or one with older children due to its proximity to great schools, amenities, and the University of Guelph. The quiet cul-de-sac location offers a private backyard with a fence and hedge. Inside, the main level features a spacious living room, dining room, and updated kitchen with an island. The family room has a fireplace, and a recently updated (2024) barrier free 3-piece bathroom is nearby. Upstairs, there are three bedrooms, i The lower level boasts a large rec room, 3-piece bathroom, laundry, utilities, and storage. A single garage and double-wide driveway complete this charming home. |
Welcome To The Highly Desirable Kortright Hills Neighbourhood! Nestled On A Quiet, Family-Friendly Street, This Beautifully Fully Renovated Detached Home Features 3 Spacious Bedrooms And 4 Bathrooms, Offering Everything You Need For Modern Living. The Fully Finished Basement Is A Standout, Boasting An Open-Concept Entertainment Area And A Full Bathroom, Making It Perfect For Family Gatherings Or Easily Convertible Into A Rental Suite For Additional Income. Unlike Other Homes In The Area, The Kitchen Layout Has Been Opened Up, Creating A Bright, Open-Concept Space That Enhances Both Style And Functionality. The Property Includes An Attached 1-Car Garage And A Double-Wide Driveway, Providing Parking For Up To 3 Cars. Enjoy The Privacy Of A Fully Fenced Yard, Perfect For Kids And Pets To Play Safely. Conveniently Located Close To All Essential Amenities, The University Of Guelph, And With Easy Access To The Highway, This Home Is Truly A Rare Find In The Neighbourhood. Dont Miss Your Chance To Make It Yours - You'll Fall In Love With It Once You See It! Furnished Images Are Virtually Staged. |
Prime Kortright Hills Location. A job transfer is taking the current owners away from this home far sooner than they expected .. but it means a golden opportunity for buyers looking to move into a new home in plenty of time for Christmas! Curb appeal abounds with a freshly transformed exterior in the form of new paint, modern garage doors and newly sealed driveway. Step inside where you'll find that the entire home has been updated with fresh paint and pot lights throughout. There are formal living and dining rooms, main floor laundry with access to the garage and a 2pc powder room. At the rear of the main floor is a lovely kitchen and family room that features a soaring ceiling, gas fireplace and new carpet. These 2 rooms overlook the oasis that is your backyard. An impressive covered deck is poolside and is more than large enough to host all of your family and friends. The pool is the perfect size too and features a new liner and filter system (summer 2024). All of the equipment is tucked away in a side building. A grassy area and storage shed completes the fully fenced yard. Back inside, the upper floor offers 4 bedrooms, including a primary with 3pc enusite and a 4pc main bath. Everyone will appreciate the organization in the closets that have recently been fitted with California Closet systems. Everything in its place! Heading downstairs, even more space awaits in the rec room with new flooring, bedroom, bedroom/home office or gym and 3pc bath. Located in a very desirable neighbourhood in Guelph allowing easy access to trails, shopping, recreation and the Hanlon for commuters. Don't delay .. make sure you add this to your must see list! |
||
| Swimming pool | Inground | |||||
| Features | ||||||
| Video Tour | ||||||
| Mortgage |
Purchase: $850,000 Down: Monthly: |
[Local Rules Require You To Be Signed In To See This Listing] |
Purchase: $999,000 Down: Monthly: |
Purchase: $949,990 Down: Monthly: |
Purchase: $1,254,000 Down: Monthly: |
[Local Rules Require You To Be Signed In To See This Listing] |
