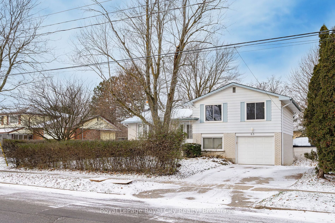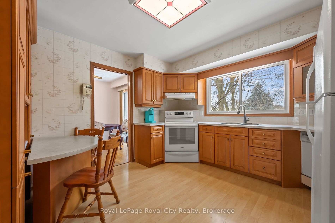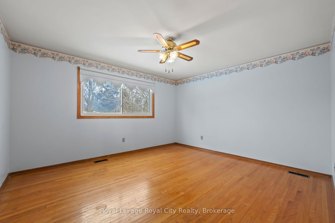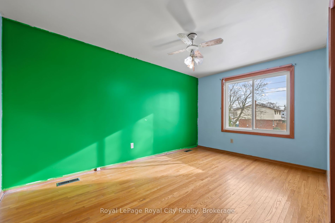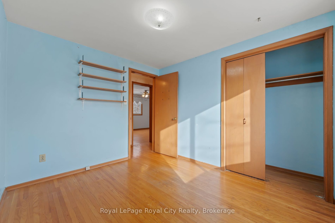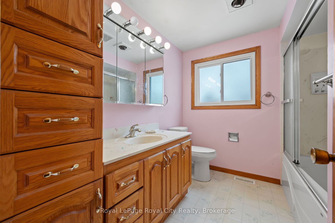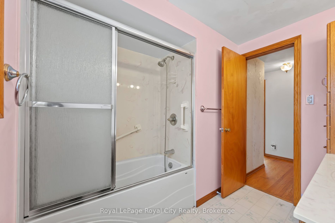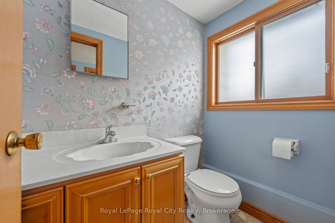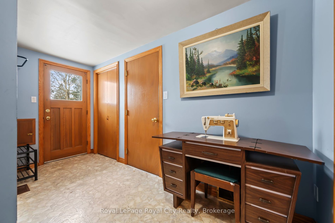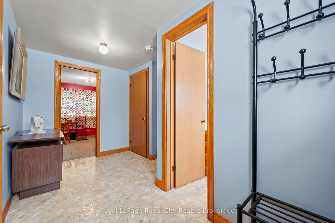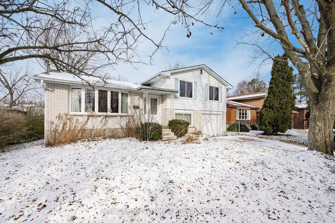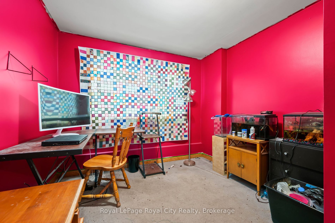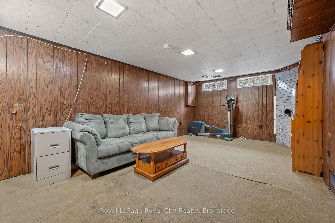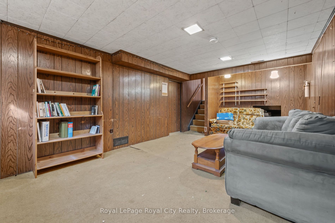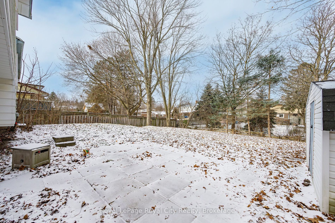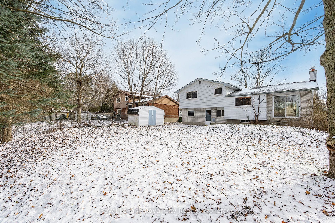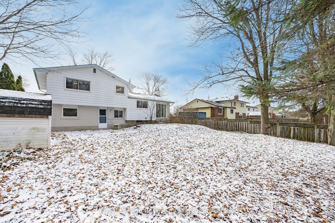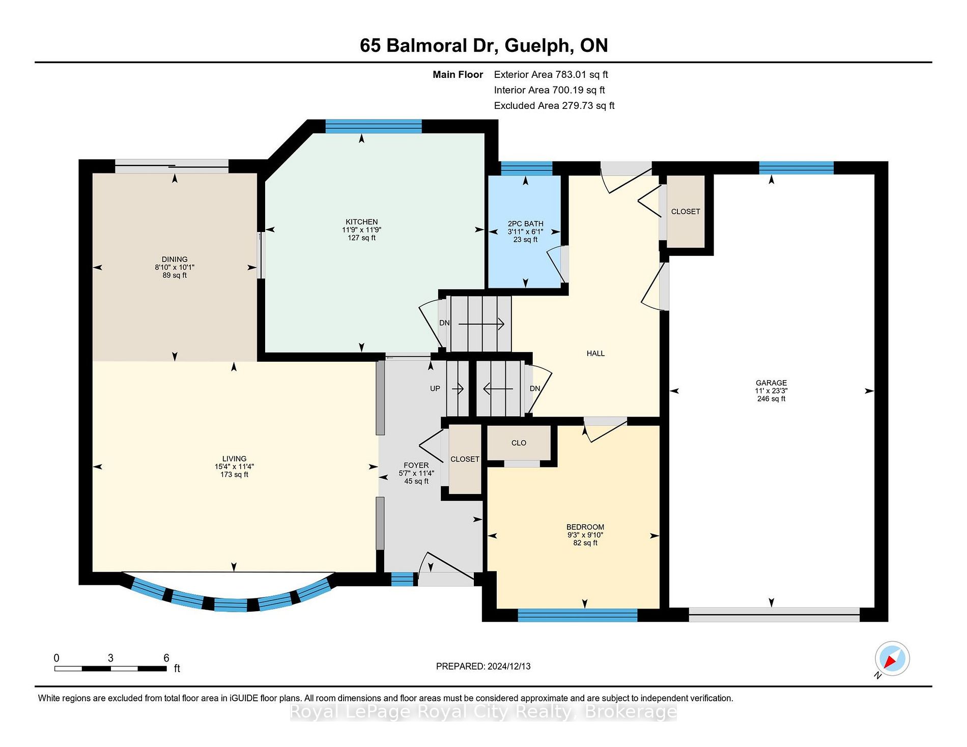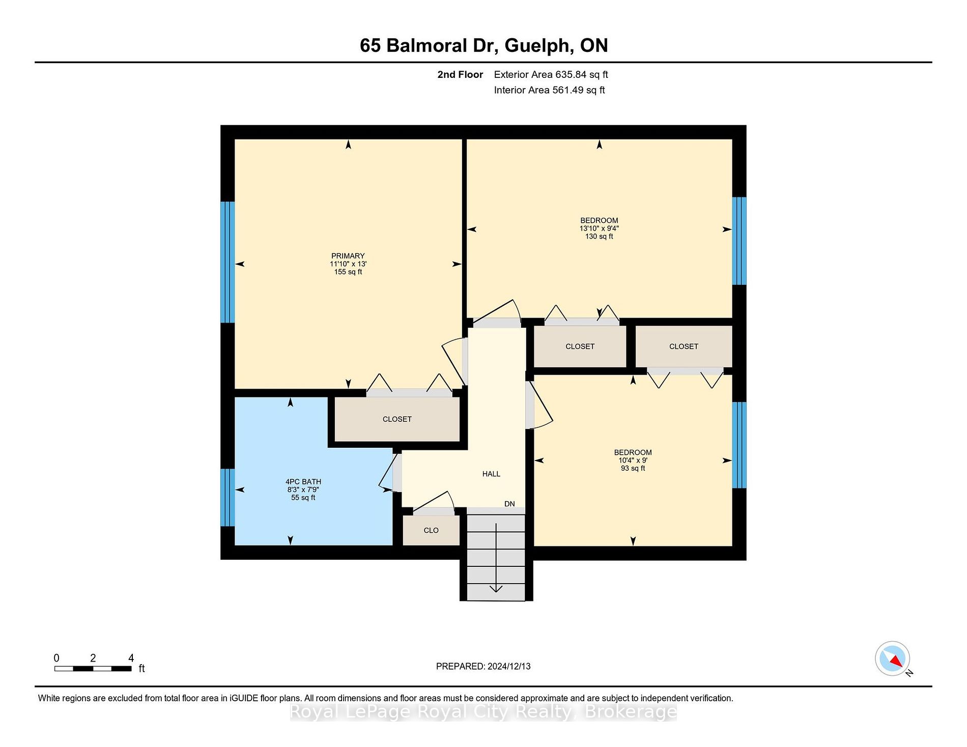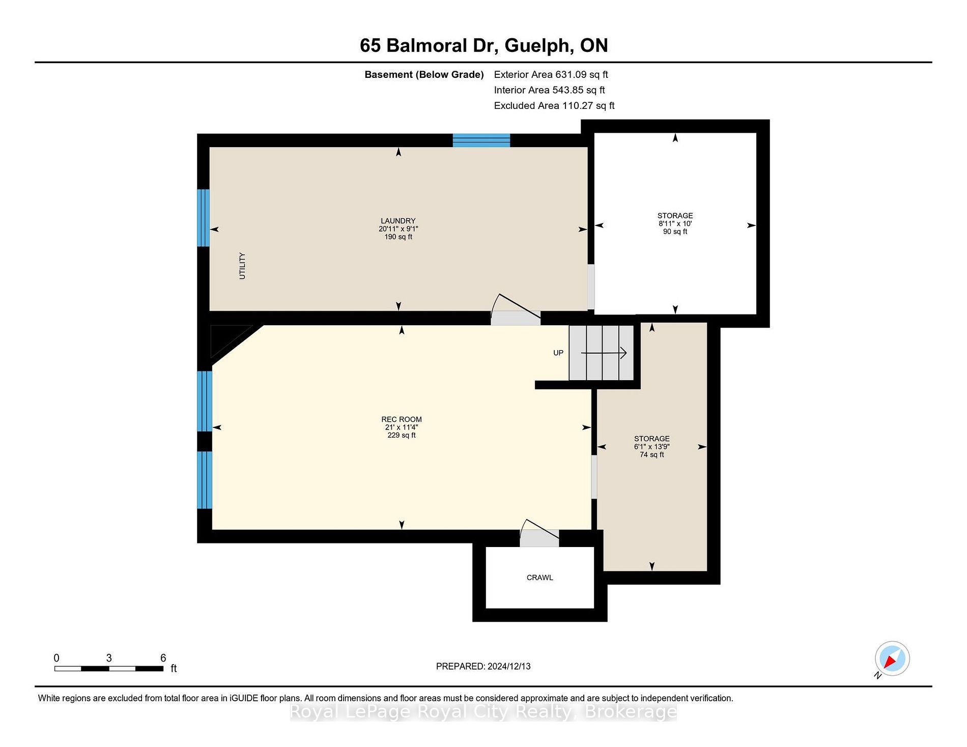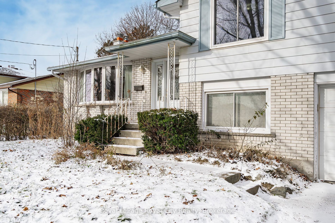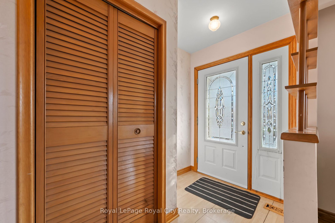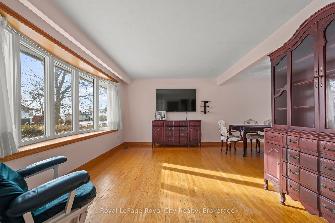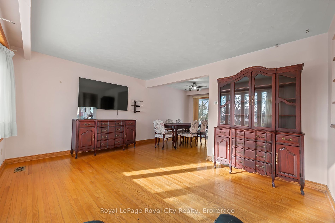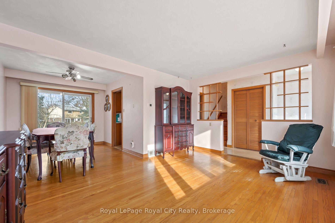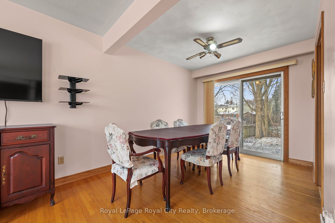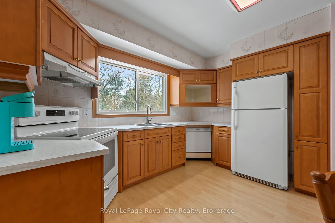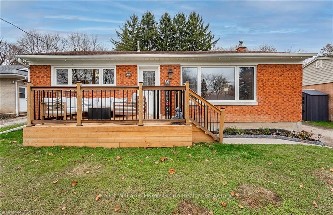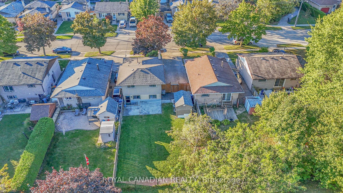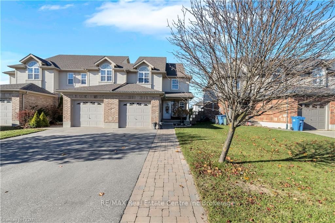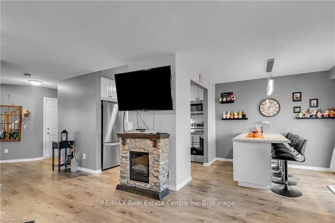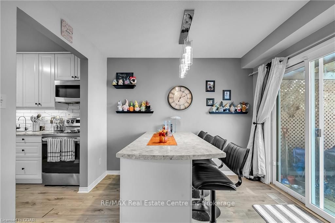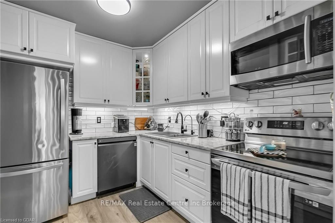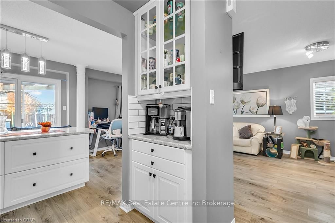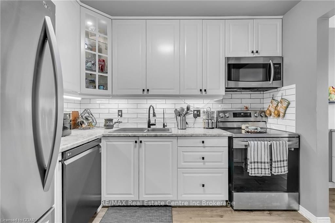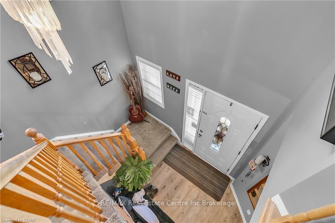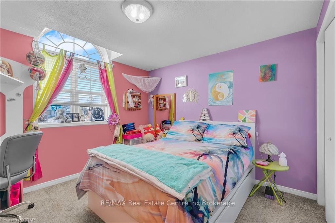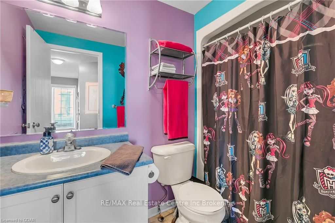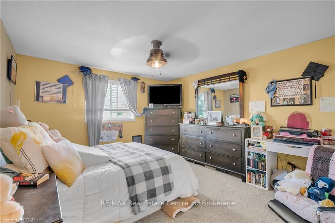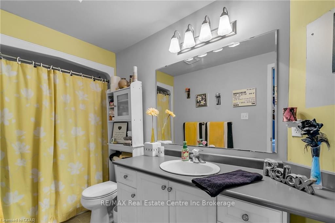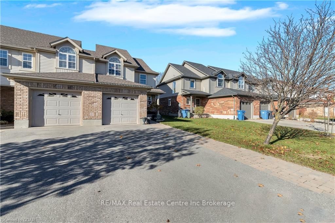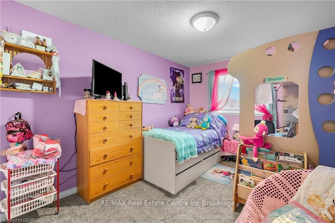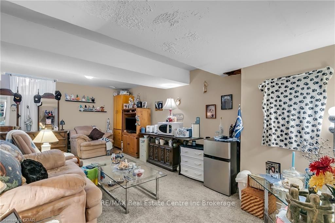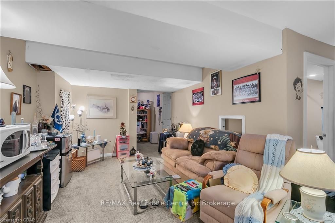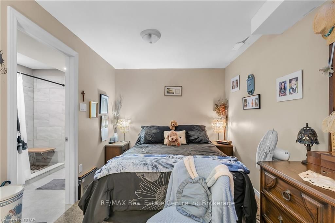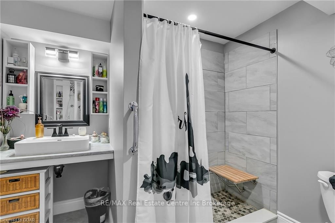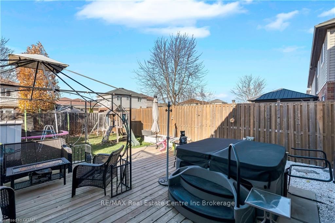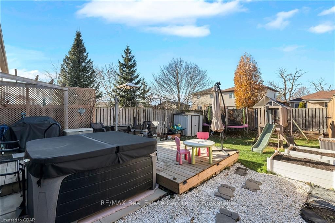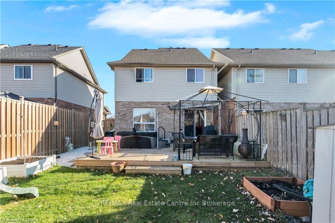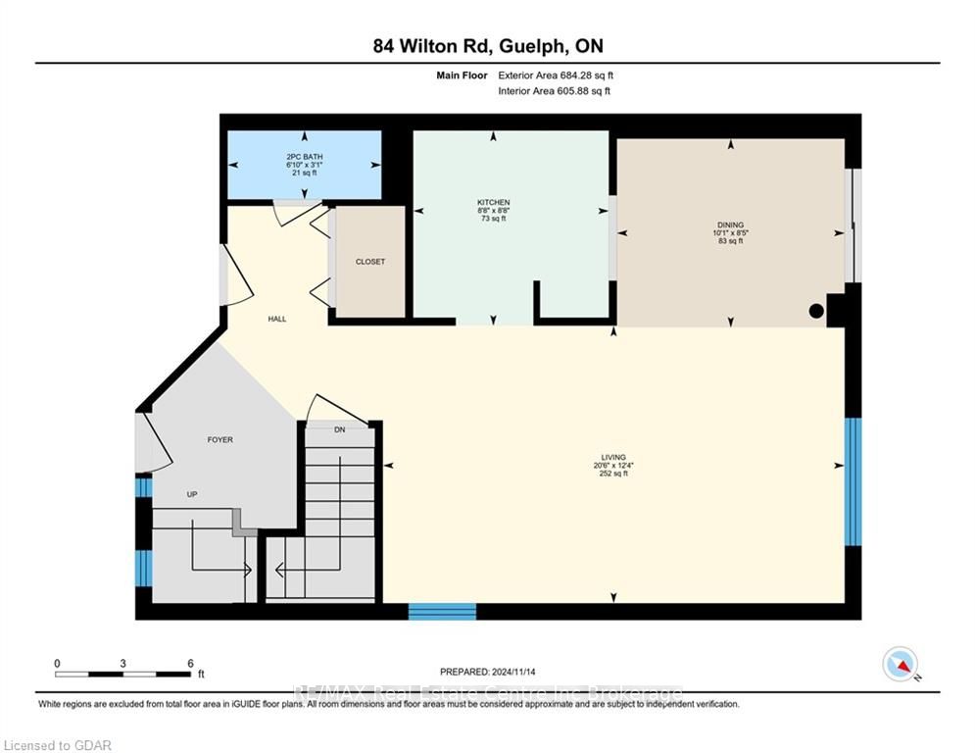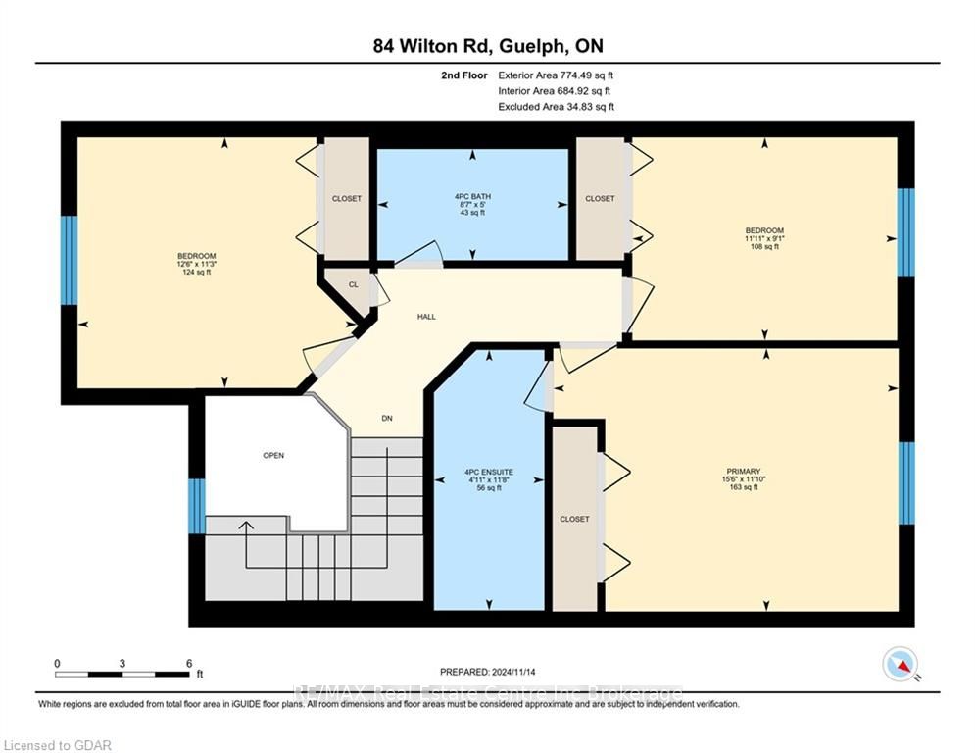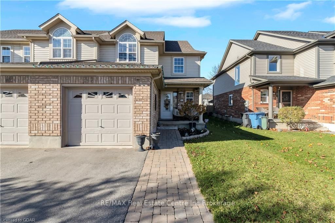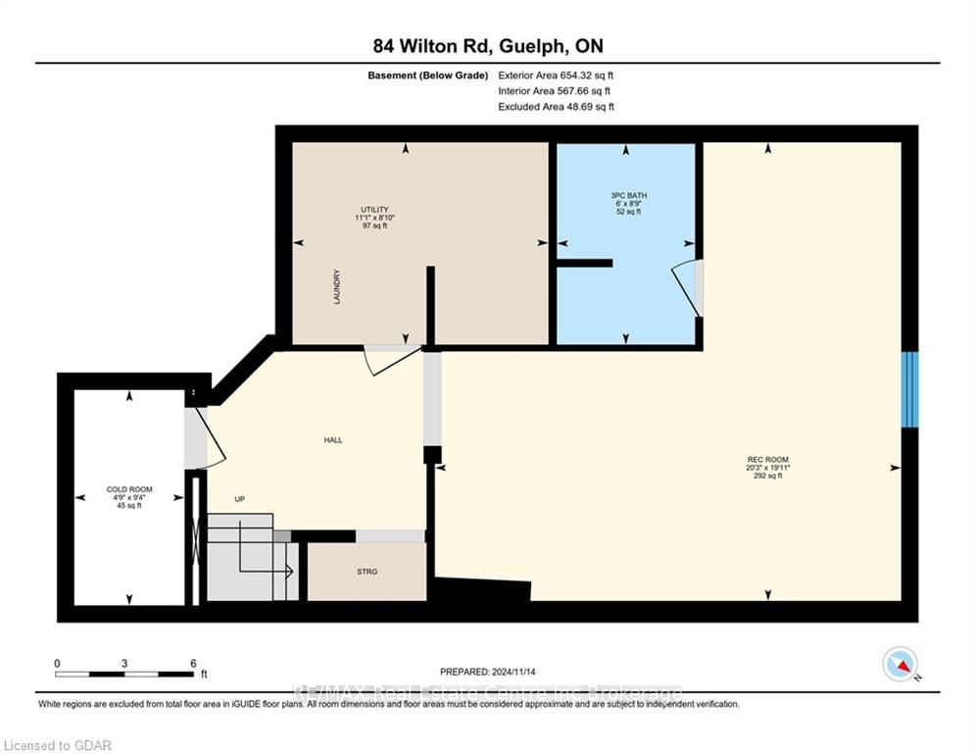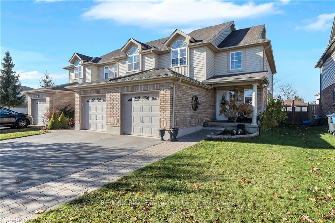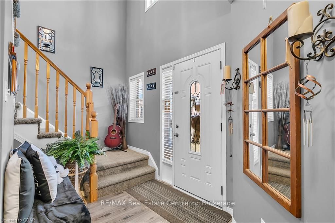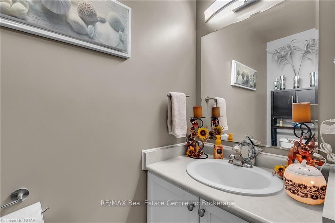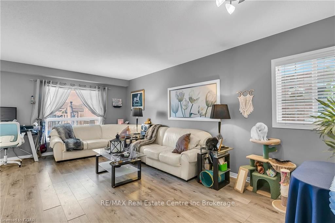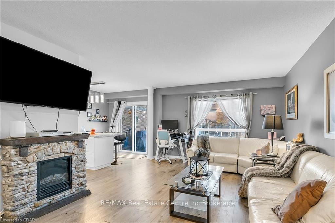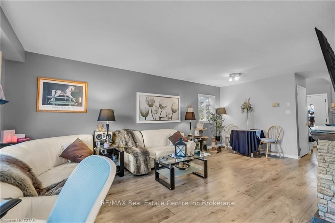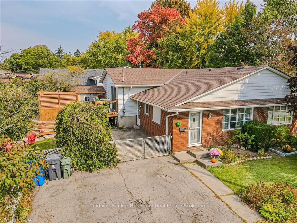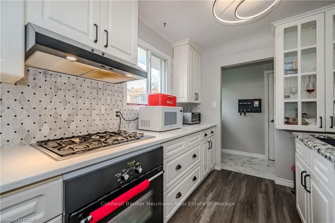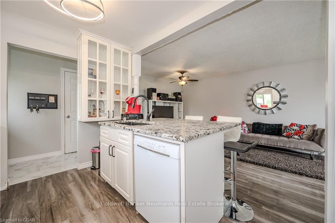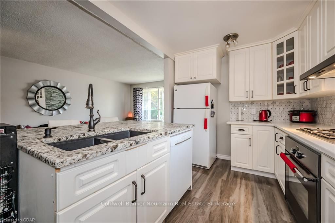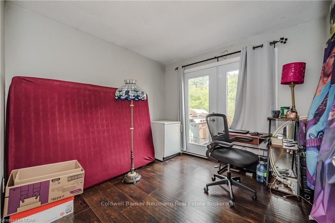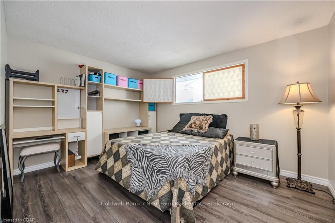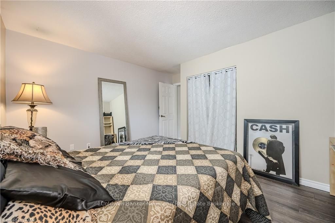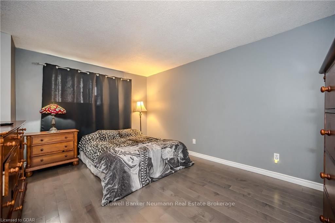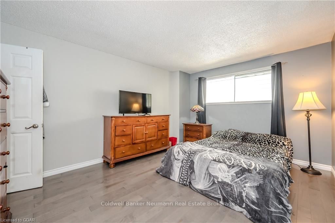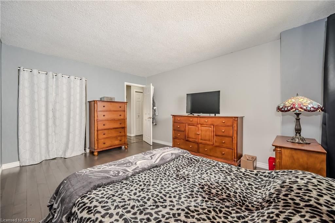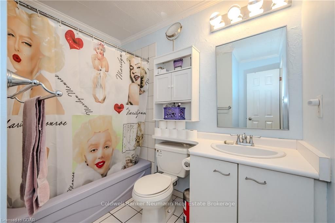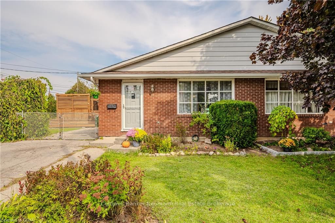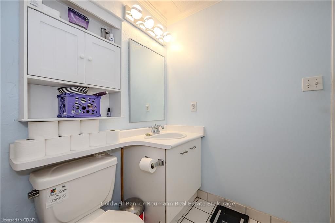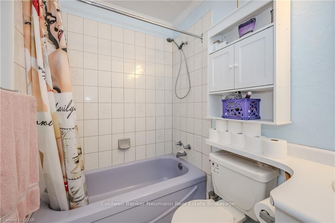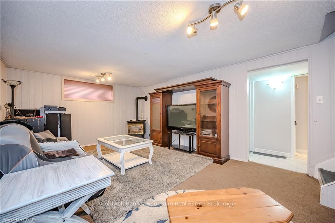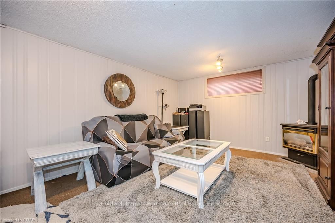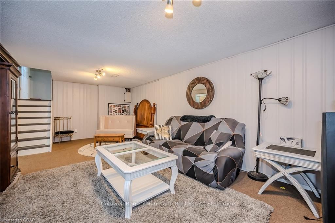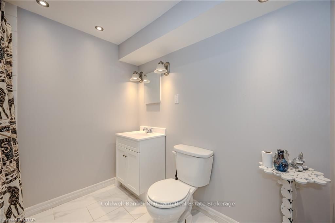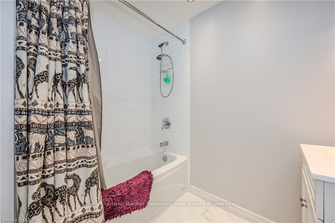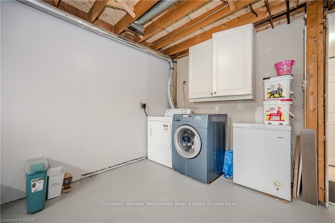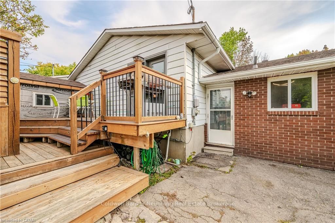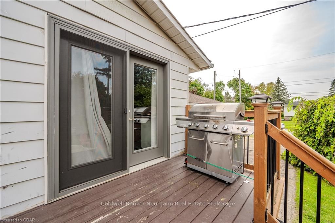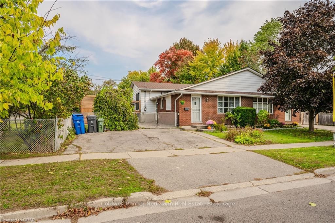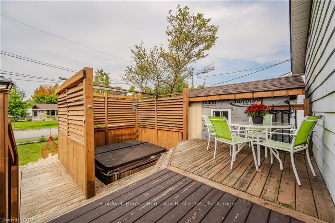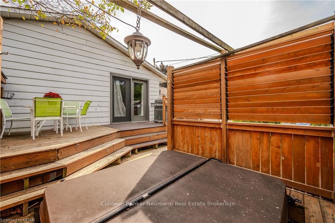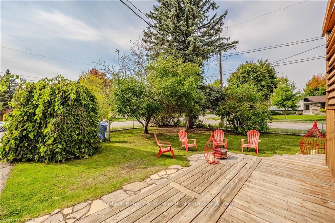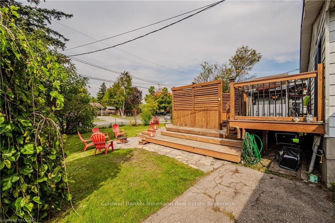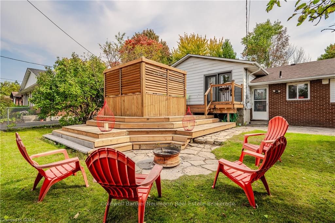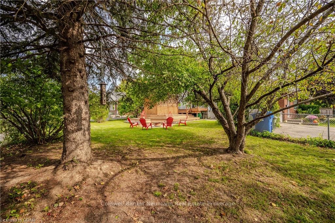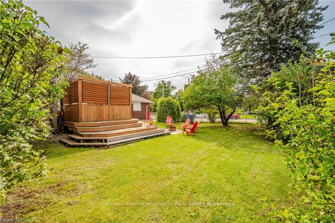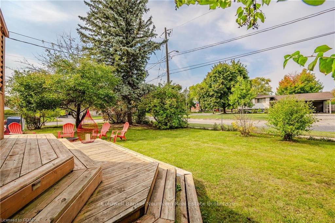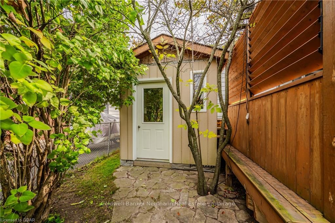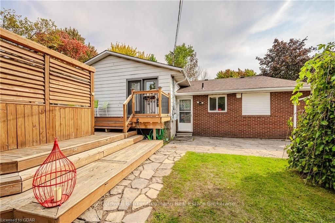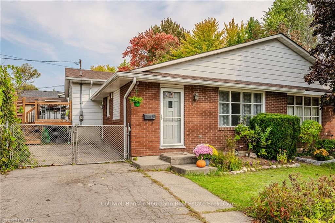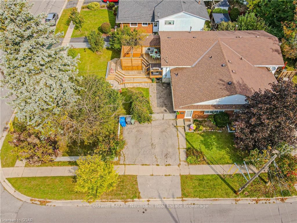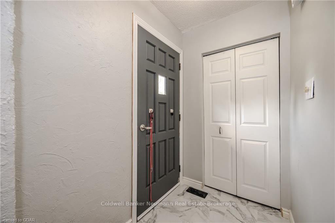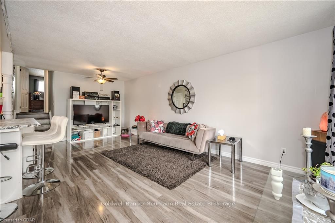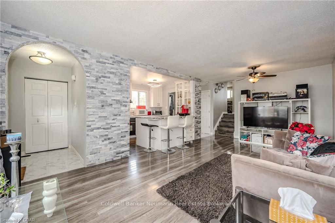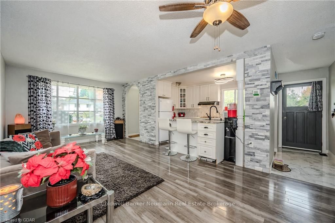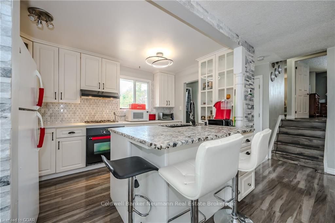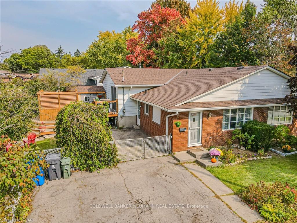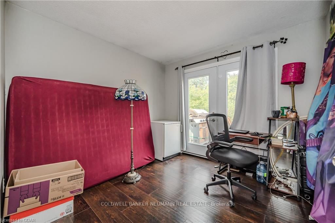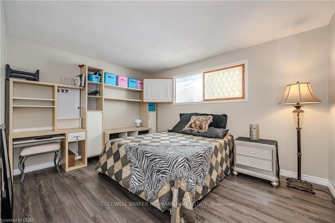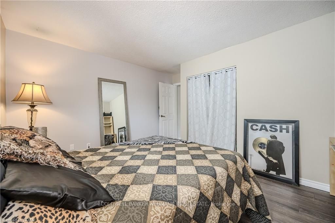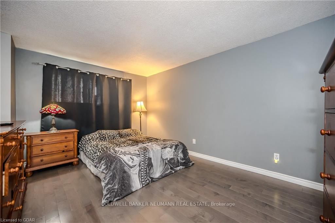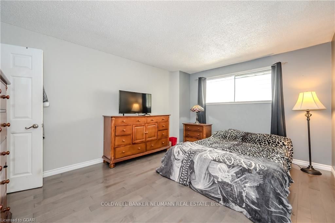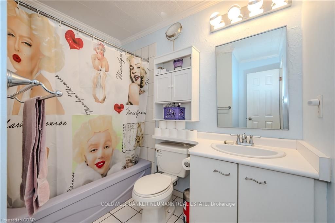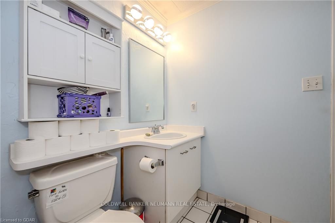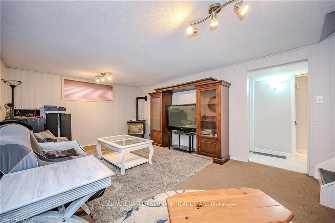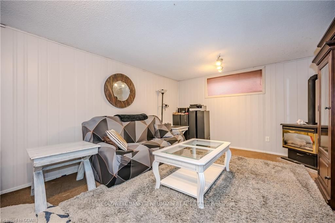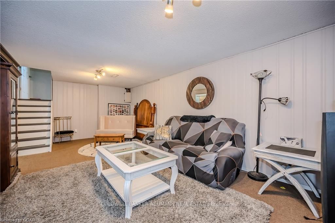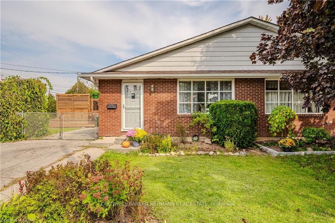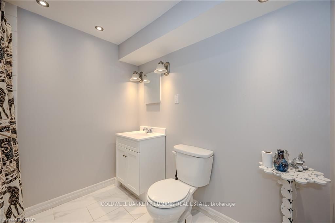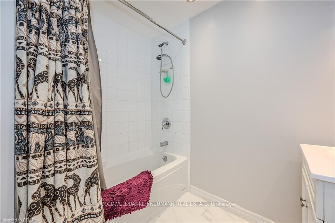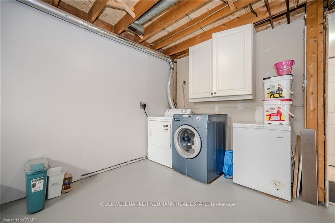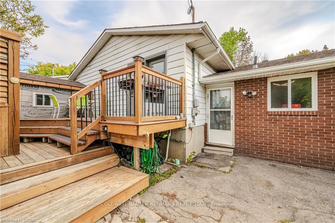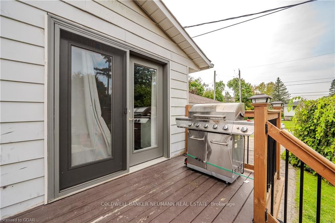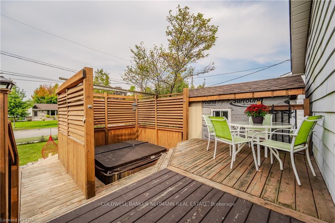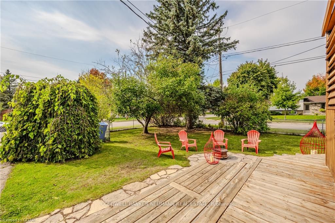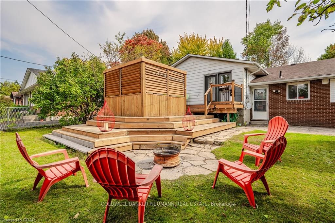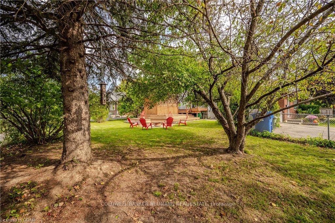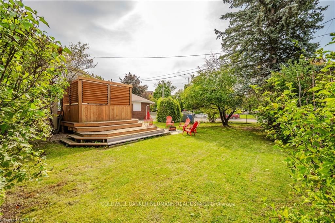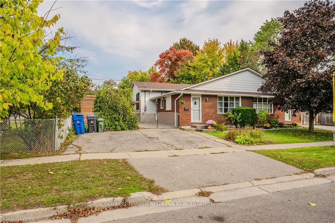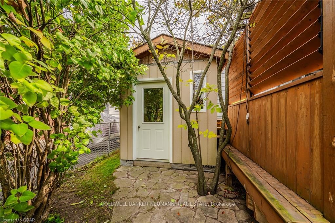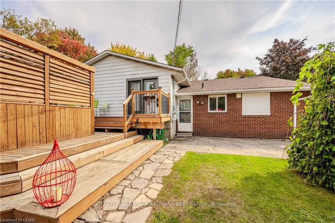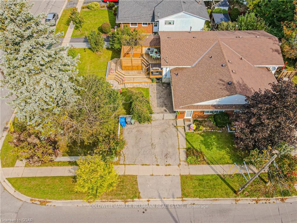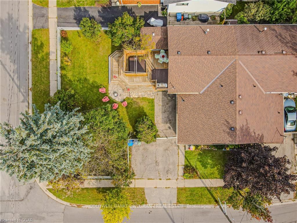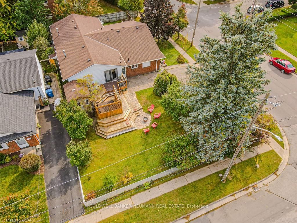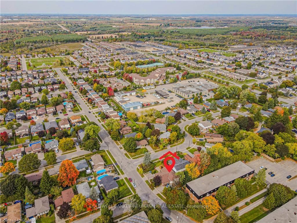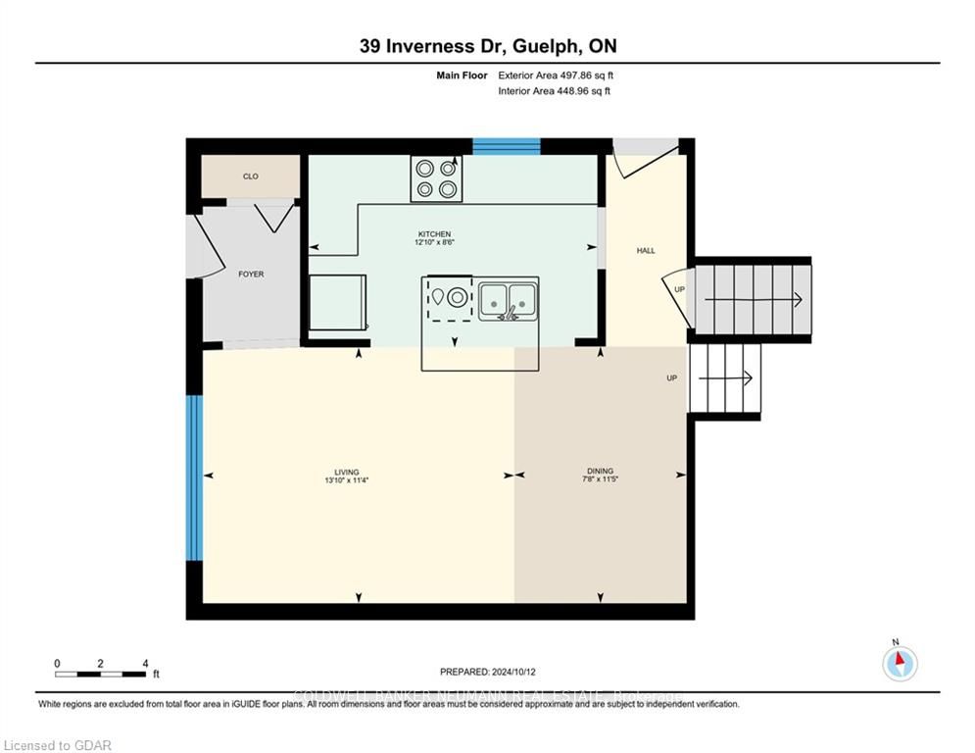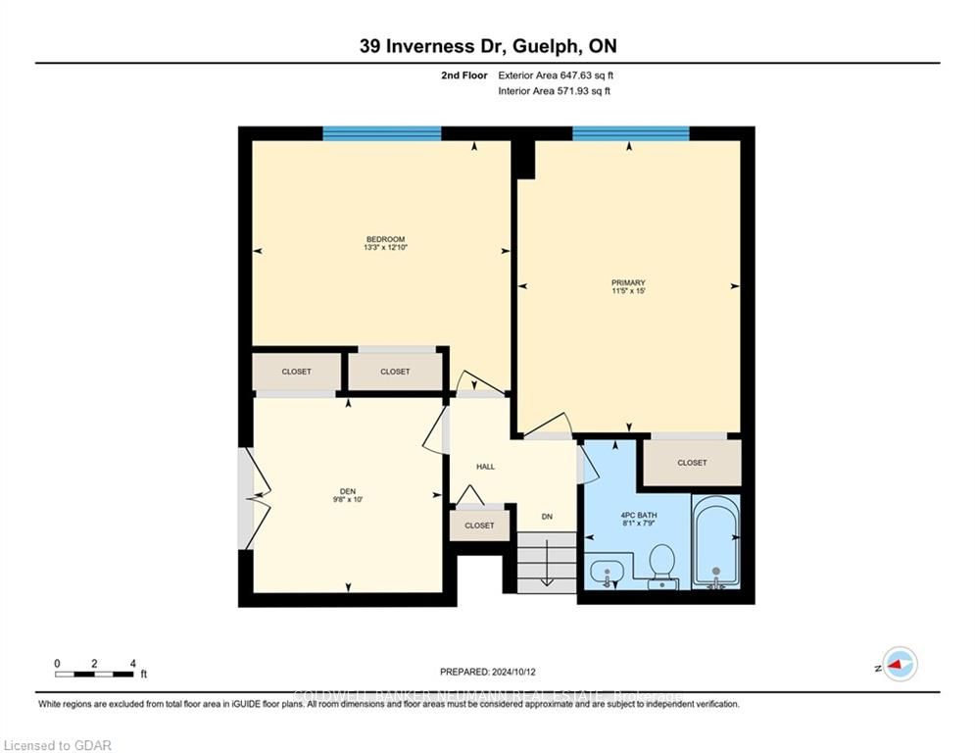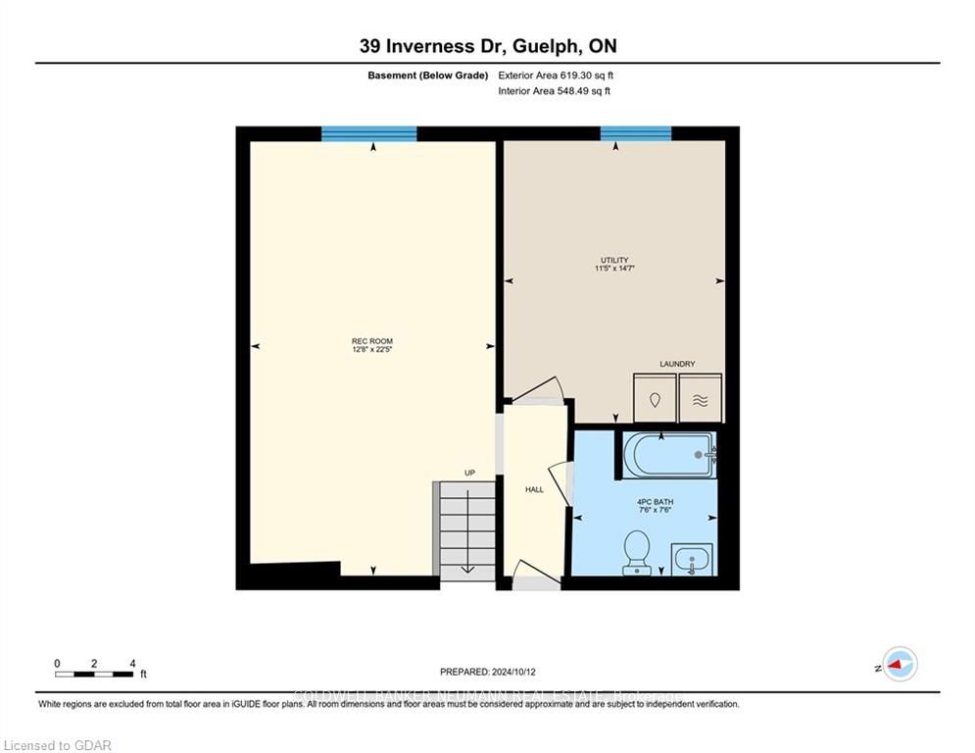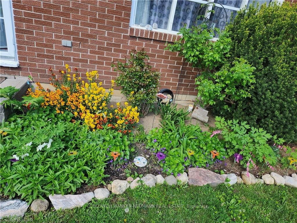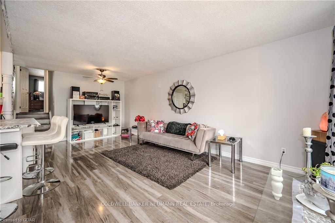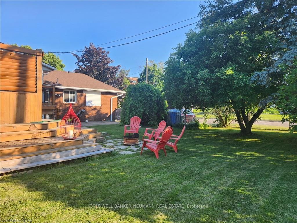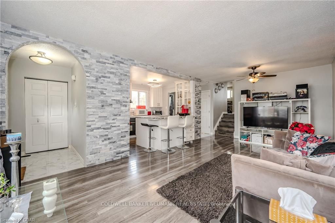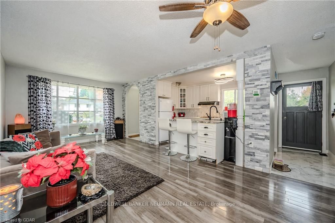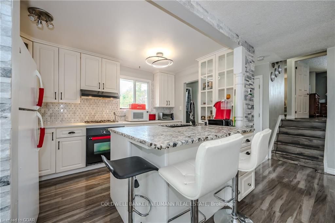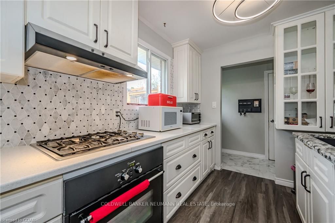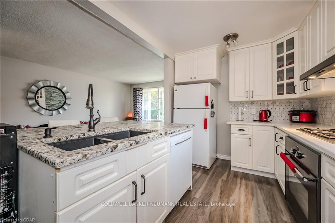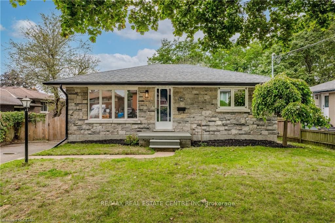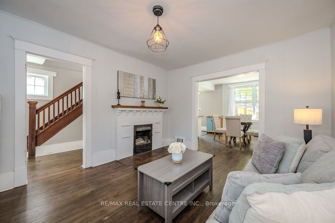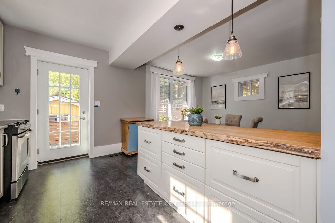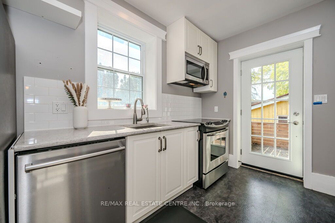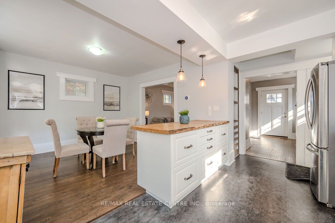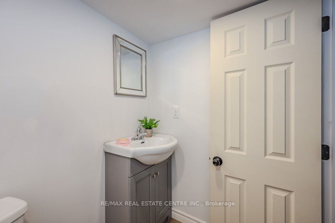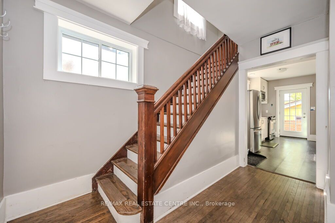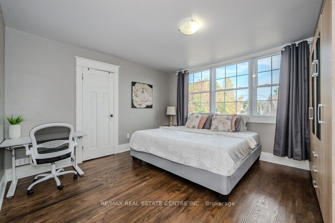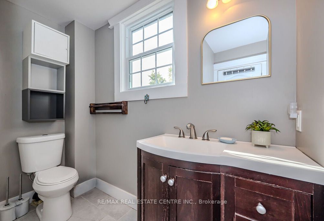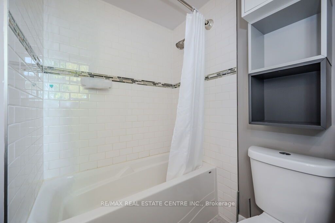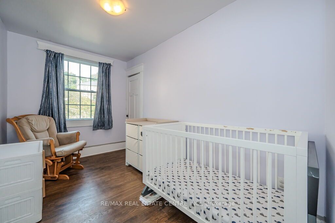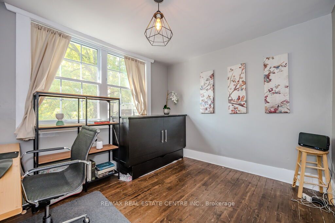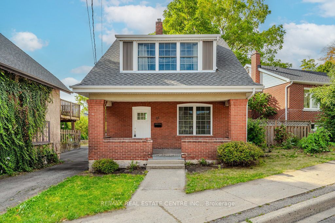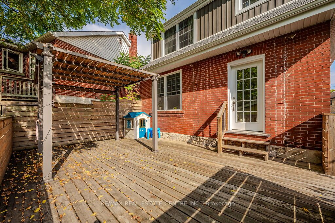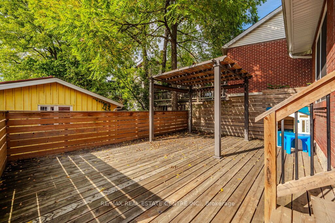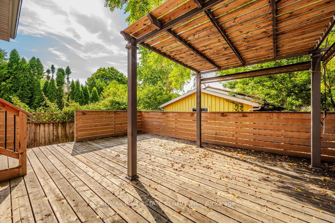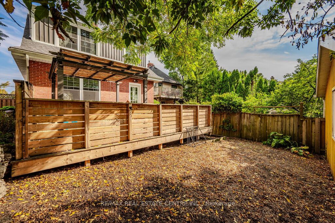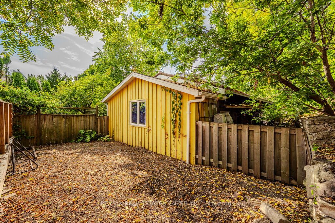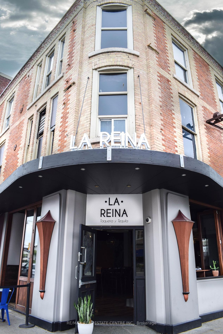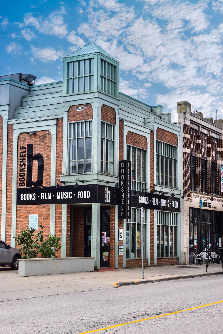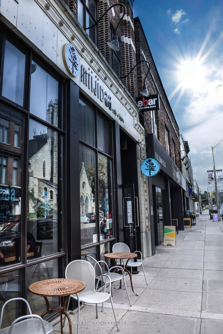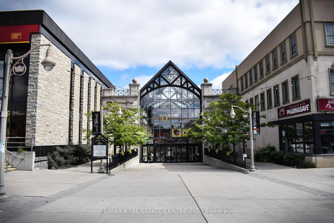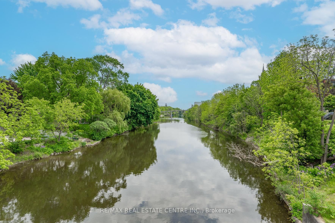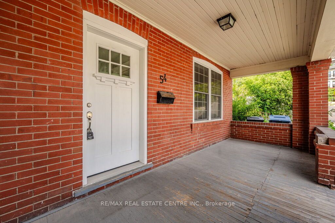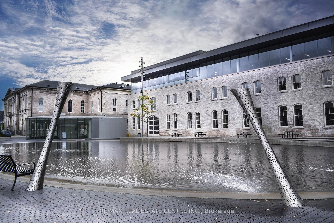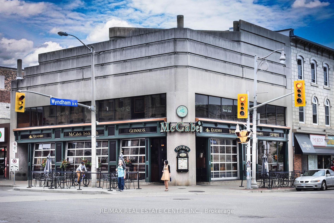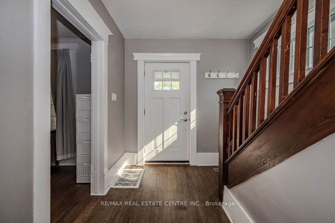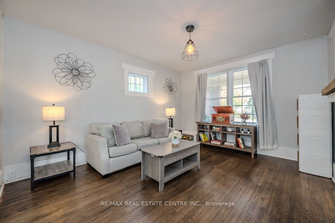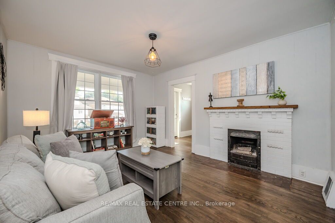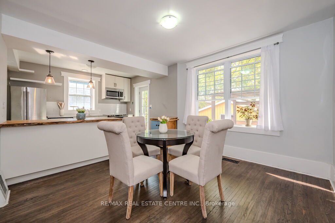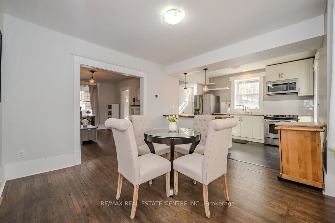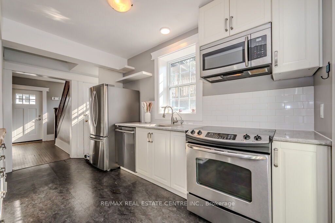Easy Compare [9]
65 Balmoral DrActive$849,900 |
118 Simmonds Dr #2Active$799,900 |
23 DUMBARTON StActive$789,900 |
189 Country Club DrActive$849,999 |
84 WILTON RdActive$779,999 |
39 INVERNESS DrActive$799,900 |
39 Inverness Dr EActive$799,900 |
XXX RENFIELD StSold: |
54 Eramosa RdActive$749,000 |
|
|---|---|---|---|---|---|---|---|---|---|
|
|

3
3
1500-2000 sqft
|
|
|
|
|
|
|
|
|
| For Sale | For Sale | For Sale | For Sale | For Sale | For Sale | For Sale | For Sale | For Sale | |
| Style | Sidesplit 4 | 2-Storey | Bungalow | Backsplit 4 | 2-Storey | Other | Backsplit 3 | Bungalow | 2-Storey |
| Bedrooms | 4 | 3 | 3 | 3 | 3 | 3 | 3 | [please login] | 3 |
| Baths | 2 | 3 | 2 | 2 | 4 | 2 | 2 | [please login] | 2 |
| SQFT | 1500-2000 | 1500-2000 | 1500-2000 | 1100-1500 | [please login] | 1100-1500 | |||
| Basement | Crawl Space Part Fin | Full Unfinished | Finished Full | Apartment Walk-Up | Finished Full | Crawl Space Unfinished | Unfinished | Full Unfinished | |
| Garage spaces | 1 | 1 | 1 | [please login] | |||||
| Parking | 2 | 1 | 4 | 6 | 1 | 4 | 4 | [please login] | 0 |
| Lot |
115 65 |
114 20 |
120 55 |
110 41 |
126 28 |
0 74 |
0 74 |
81 31 |
|
| Taxes | [please login] | ||||||||
| Facing | [please login] | ||||||||
| Details |
This 1960's built sidesplit sits on a generous 60 x 115 foot lot on a family friendly street steps to a park and public elementary school. It features 4 bedrooms, 2 bathrooms, open-concept living/dining room, 2 walk-outs to the backyard, private double wide drive and a single car garage. With a fresh coat of paint and some new flooring, this home will be ready for you to settle right into. A variety of amenities such as gas, groceries, Tim's, and LCBO plus Riverside Park and Country Club golf course are all very close by. You will be sure to enjoy all that this home and neighbourhood has to offer. |
Discover 118-2 Simmonds, a stunning FREEHOLD townhome that exudes contemporary elegance and comfort. This residence combines style, practicality, and convenience into one exceptional package. Step inside to an inviting open-concept main floor, perfect for both everyday living and entertaining. The large living room features a beautiful fireplace and custom cabinetry while the kitchen features a walk-in pantry, ideal for creating a stylish coffee bar or additional storage. The home features 9-foot ceilings throughout, creating a bright and airy ambiance as natural sunlight enhances every beautifully crafted detail. The primary bedroom is a true retreat, complete with a spacious walk-in closet and a spa-like ensuite bathroom the perfect place to unwind at the end of the day. Two additional bedrooms offer versatility, whether for guests, a home office, or a cozy reading nook. A conveniently located second-floor laundry room adds ease to your daily routine. Best of all, the entire second floor is carpet-free!The lower level offers endless possibilities whether you envision a home gym, entertainment space, or an additional family room, this bright and spacious area can be tailored to your needs. Situated in Guelphs desirable North End, this home provides close access to the Guelph Lake Conservation Area. Outside, the property is just as impressive. The current owners have added a large back deck and pet-friendly turf, while the fully landscaped front yard eliminates the need for grass cutting, offering a low-maintenance lifestyle. Make this exceptional property yours book your showing today! |
Nestled on a spacious, tree-lined lot, this charming bungalow exudes warmth and character. Plenty of space for outdoor living, with a manicured lawn, mature trees that provide privacy and shade on a 55x120 ft LOT. Inside, the home is just as inviting, vinyl plank floors run throughout (5yrs old), large windows that allow natural light to pour in (less than 6yrs old), and an updated kitchen (5yrs old) thoughtfully designed with modern appliances. The main floor has 3 bedrooms, one of the bedrooms has a sliding glass door to the backyard, and a 4pc bath (3yrs old). With a SEPERATE ENTRANCE to the fully finished basement which has a large 3pc bath, workshop space, laundry room and a den/office space as well as plenty of space for a rec room/family room. Close to many amenities such as the hospital, schools, parks, grocery, banks, bus routes and so much more. |
Welcome to your modernized LEGAL DUPLEX Detached House, which features an open-concept main level with new vinyl flooring, paint, doors, trims, baseboards, and locks. Brand New: Inviting White Kitchen with Custom Island, Quartz Countertops, and Backsplash. $$$,$$$ spent on Upgrades. The property features Dimable Pot Lights in all rooms. Both Bathrooms have been Redone with gorgeous Tiles, Standup Shower, Vanity, and Toilet. The house features a Legal Secondary Dwelling Unit with a separate entrance, laundry, and New Custom kitchen, and is a great Mortgage helper. That's not it, the property also had some Big Ticket Upgrades, a New Asphalt Driveway in 2022, a Privacy Fence in 2022, a New Furnace, Central A/C, and Tankless Water Heater (All Owned)in 2022, and a New Stainless Steel Appliances 2023, Brand New Upstairs Kitchen 2024. The House features a huge beautiful backyard backing onto a park. No Neighbours at the back. Access to the park from the backyard. Custom Shed in the Backyard. The Basement is currently Tenanted to AAA, Upstairs is vacant. |
Nestled in a fabulous family friendly neighbourhood on the north edge of the city, you will find this beautifully designed home. This end unit link offers an open floor plan on the main level, with a spacious living/dining room combination, and flows through to a stunning new kitchen with timeless white cabinetry, accentuated by a modern backsplash plus a coffee bar, and sleek stainless steel appliances. An oversized island adds to this already incredible home with plenty of storage and casual seating, ideal for your morning conversations. The upper level is perfect for the whole family, boasting a master bedroom and private ensuite, plus 2 additional bedrooms and a main bath....and there is still more space, with a finished basement that includes a rec room, den, and a brand new 3 pc bath. If you love the outdoors, you will be impressed, with a gorgeous rear yard that includes a newly constructed wood deck, refreshing hot tub, that can be used in any season, and for the kids, a play set and so much more. Just steps to walking trails, schools, and the park, you won't be disappointed! |
This oversized corner lot, with a backsplit semi-detached home (No Condo fees) has lots of "feel good" areas both inside and out, for your family to use and enjoy! Starting outside with a family sized hottub, all privacy fenced for you and your family's enjoyment and privacy. The large lot is all fenced and in beyond the driveway, there is opportunity for futher parking or patio, whatever you need. The house features 3 bedrooms, one with a walkout to the deck. There are 2 full bathrooms and a finished rec room with fireplace. The laundry/utility room is spacious and on the lowest level of this home you will find a huge crawl space with plenty of room for further storage! Located close to walking trails and shopping. A wonderfull mature area with trees. Close to bus stop. |
This oversized corner lot, with a backsplit semi-detached home (No Condo fees) has lots of "feel good" areas both inside and out, for your family to use and enjoy! Starting outside with a family sized hot tub, all privacy fenced for you and your family's enjoyment and privacy. The large lot is all fenced and in beyond the driveway, there is opportunity for further parking or patio, whatever you need. The house features 3 bedrooms, one with a walkout to the deck. There are 2 full bathrooms and a finished rec room with fireplace. The laundry/utility room is spacious and on the lowest level of this home you will find a huge crawl space with plenty of room for further storage! Located close to walking trails and shopping. A wonderful mature area with trees. Close to bus stop. |
Exquisite 3-bdrm red-brick century home that blends old-world charm & modern luxury! Nestled in highlysought-after central location this home is a 5-min walk to heart of downtown Guelph. With boutiques,restaurants, cafes & trails along the river just steps away, this property offers convenience & perfect urbanlifestyle. Home is perfect for families, professional couples & investors due to its proximity to downtown,public transit & future Conestoga Campus. Inviting front porch welcomes you into open-concept living &dining area W/hardwood, high baseboards & elegant light fixtures. Large front & back windows fill living,dining room & kitchen W/natural light. Living room has fireplace adding cozy touch for relaxing. Renovatedkitchen W/quartz counters, white cabinetry & subway tile backsplash. S/S appliances provide modern touchwhile live-edge island W/pendant lighting adds character & functionality. Garden door opens to 16 X 20 deckseamlessly blending indoor & outdoor living. Kitchen flows into dining room where windows flood spaceW/natural light & offer views of backyard. Ascend the solid wood stairs to spacious primary bdrm W/wall ofwindows providing tranquil retreat. There are 2 add'l bdrms & 4pc bath W/tiled shower/tub. Unfinished bsmtawaits your finishing touch to suit your family's needs, currently has 2pc bath. Home has undergoneextensive updates ensuring worry-free living for yrs to come: roof, updated electrical & HVAC system. Homehas been fully insulated & soundproofing inserts have been added to windows to reduce street noise. Outsideoasis W/expansive deck is perfect for BBQs! 5-min walk to downtown for shops, restaurants & cafes. Forcommuters the proximity to GO Transit makes it easy to travel. Nature enthusiasts will love being mins fromtrails along the river & Joseph Wolfond Park. For healthcare workers General Hospital is less than 10-minwalk, ideal location to walk to work! Discover perfect balance of historic charm & modern convenience |
|
| Swimming pool | |||||||||
| Features | |||||||||
| Video Tour | |||||||||
| Mortgage |
Purchase: $849,900 Down: Monthly: |
Purchase: $799,900 Down: Monthly: |
Purchase: $789,900 Down: Monthly: |
Purchase: $849,999 Down: Monthly: |
Purchase: $779,999 Down: Monthly: |
Purchase: $799,900 Down: Monthly: |
Purchase: $799,900 Down: Monthly: |
[Local Rules Require You To Be Signed In To See This Listing] |
Purchase: $749,000 Down: Monthly: |
