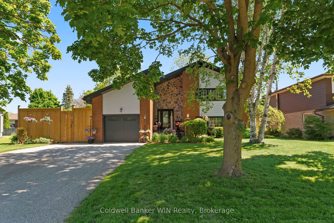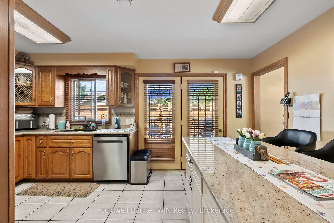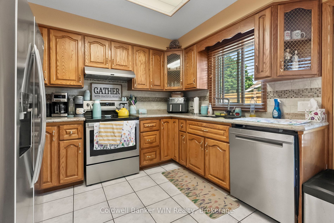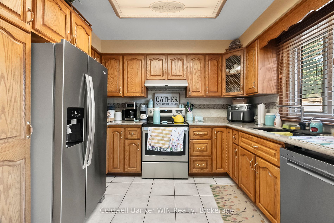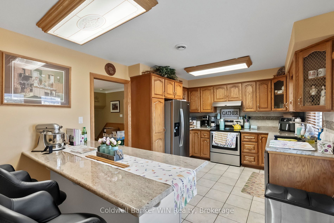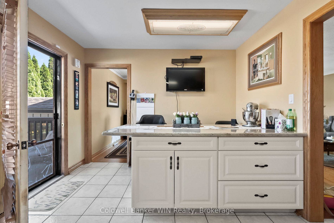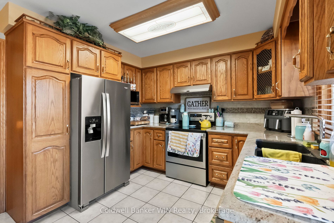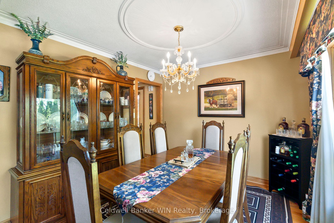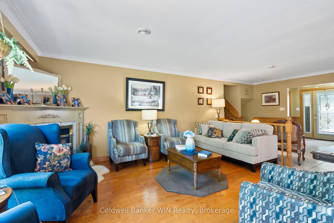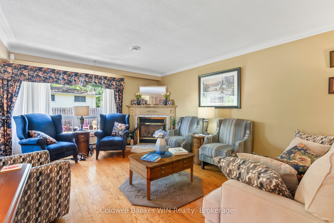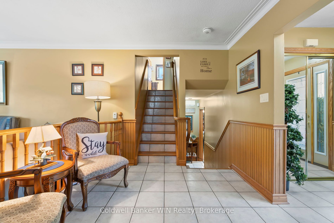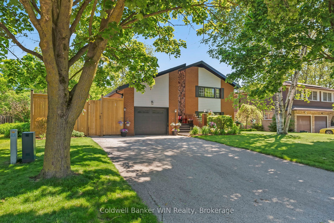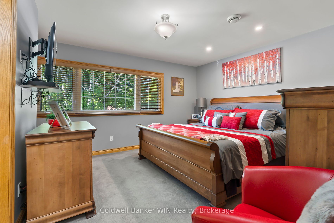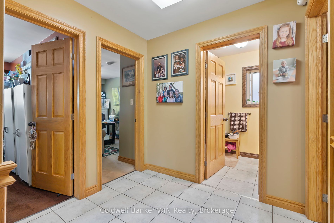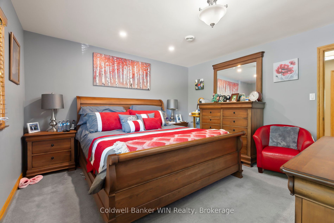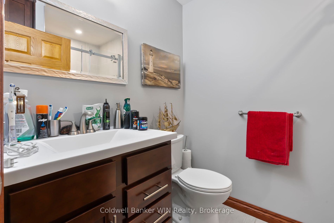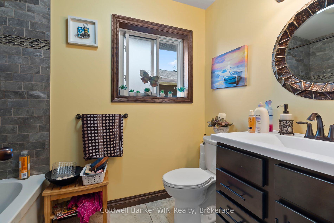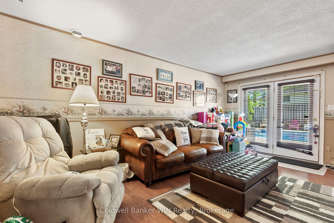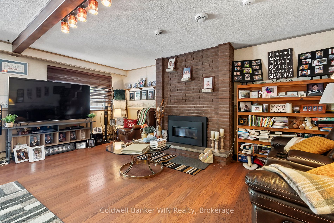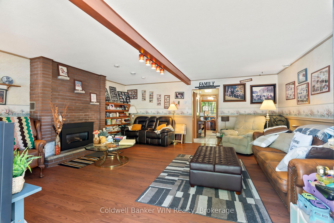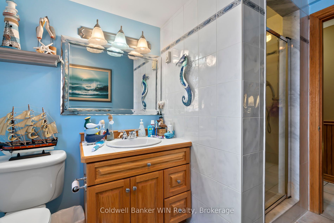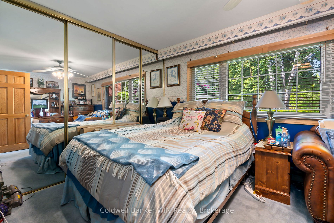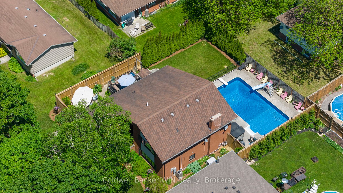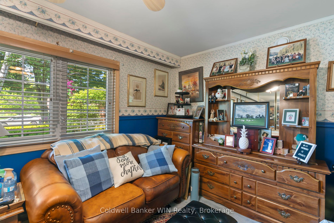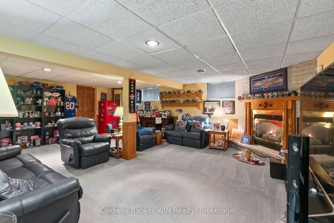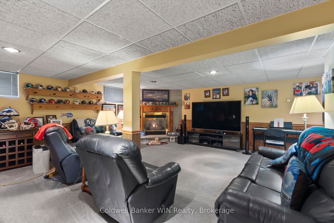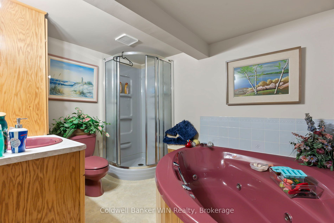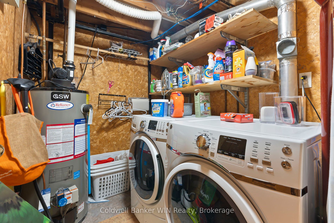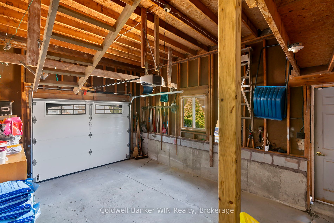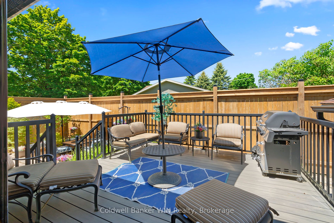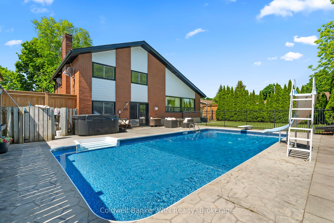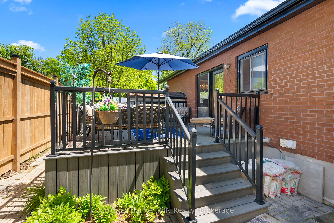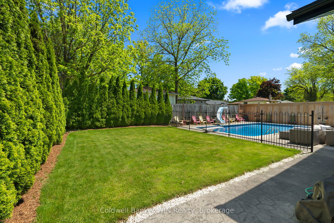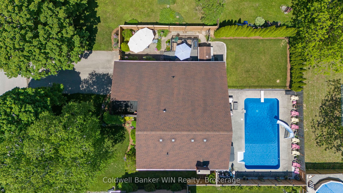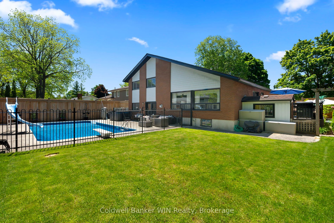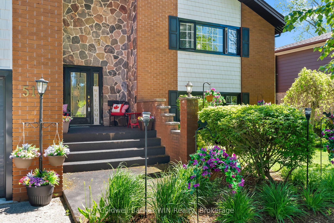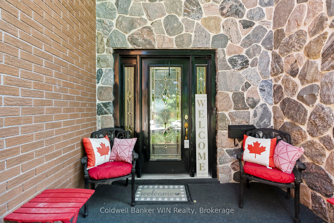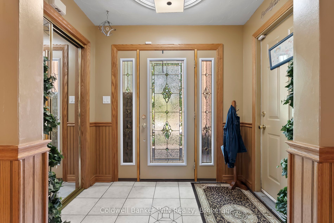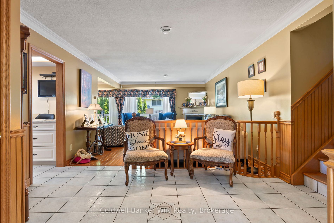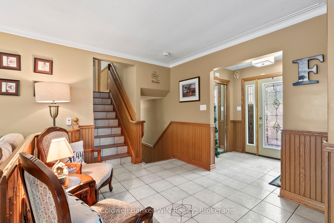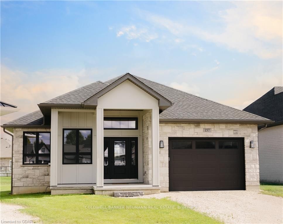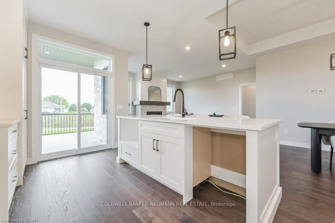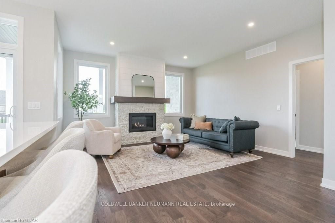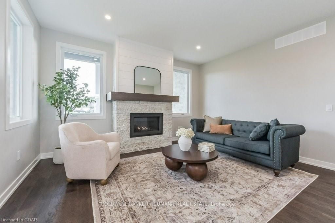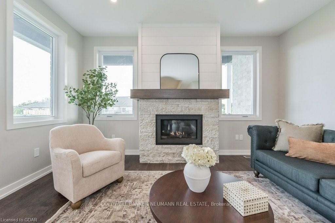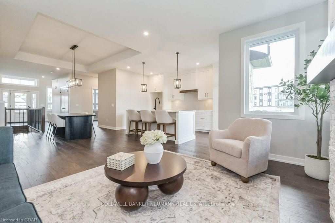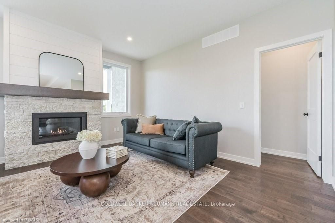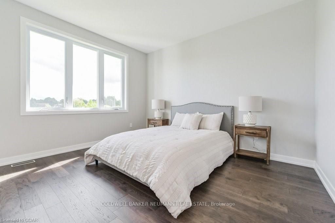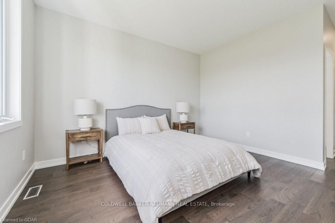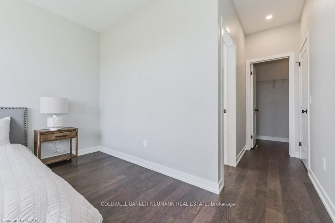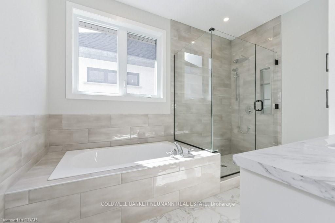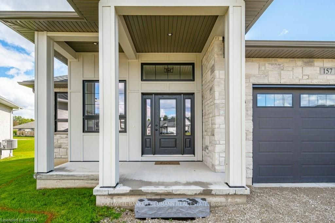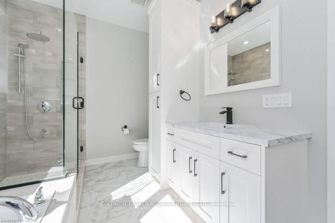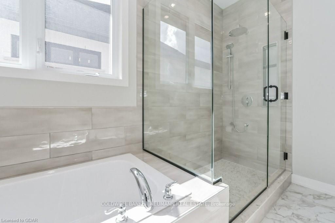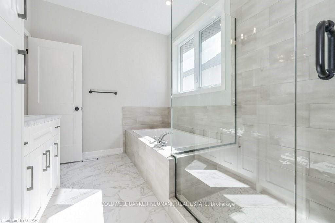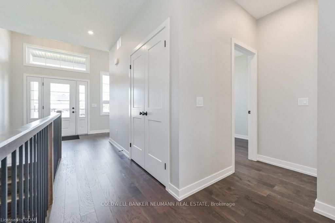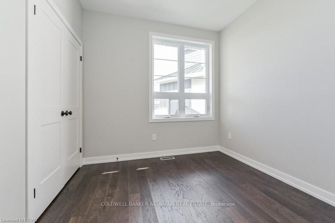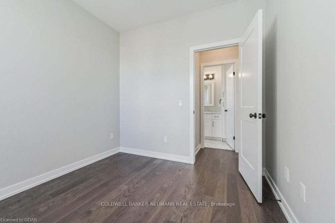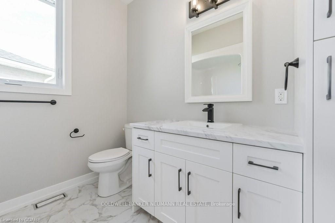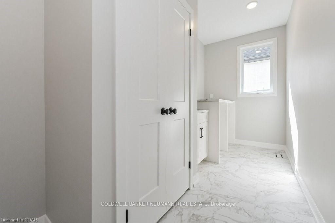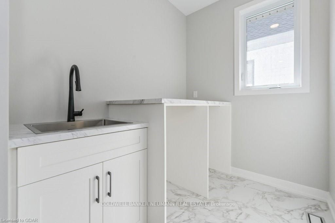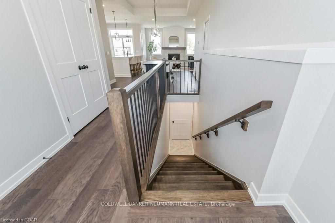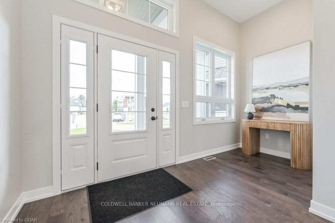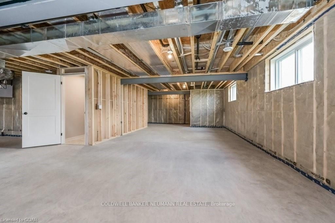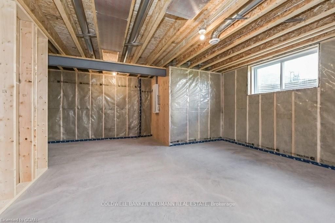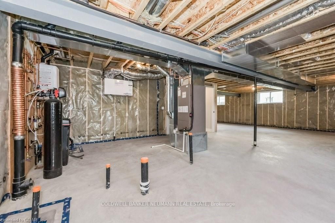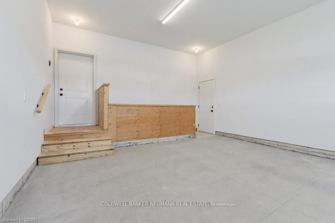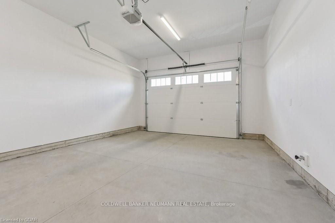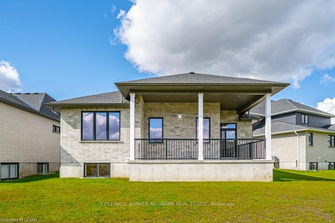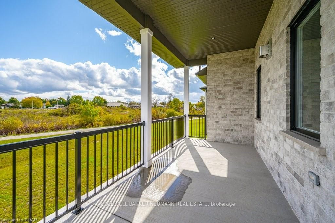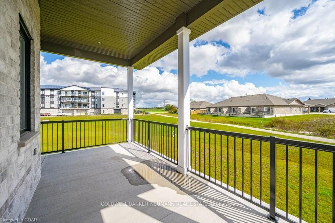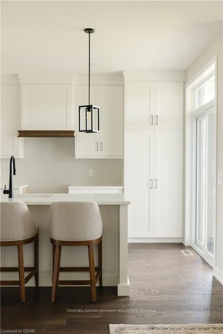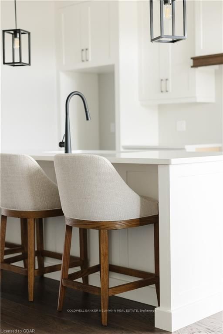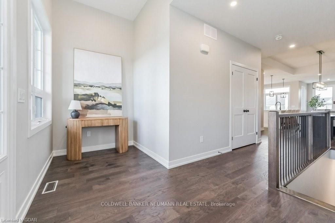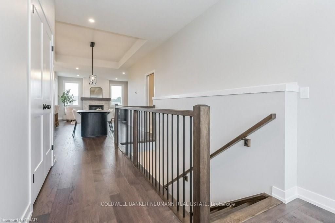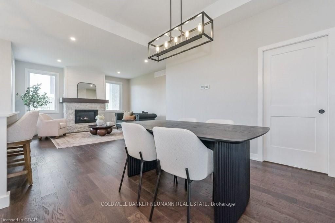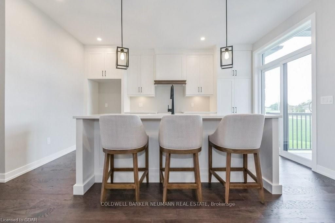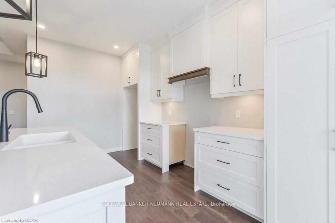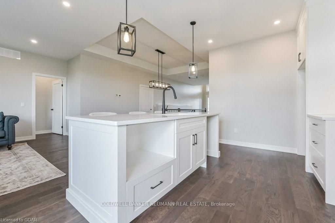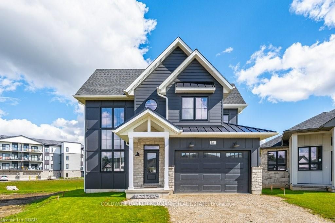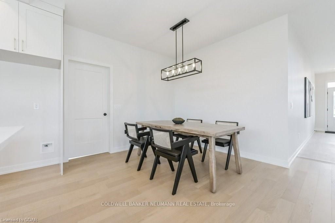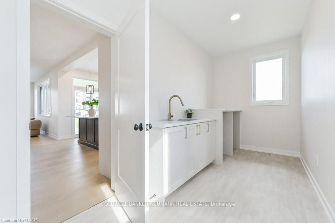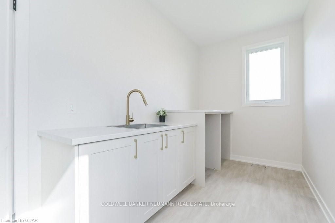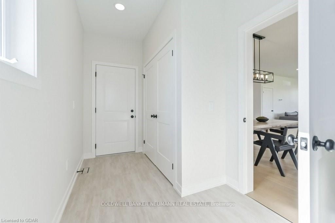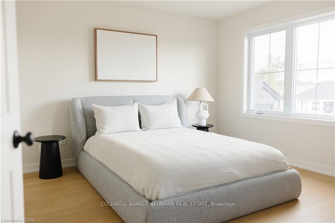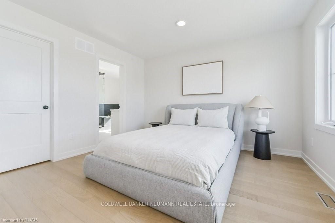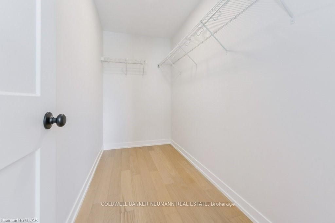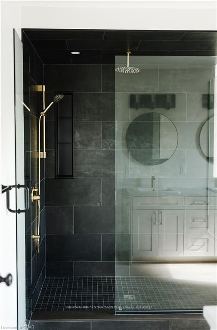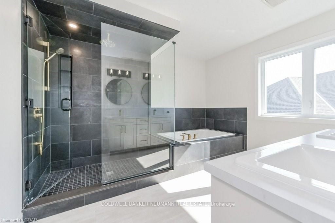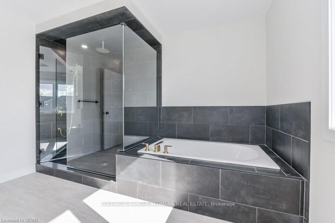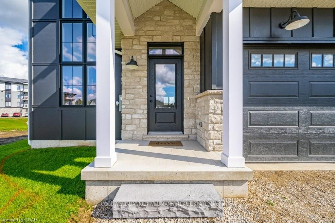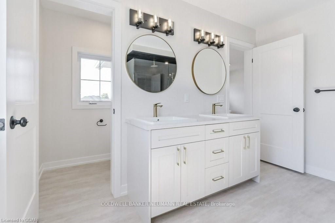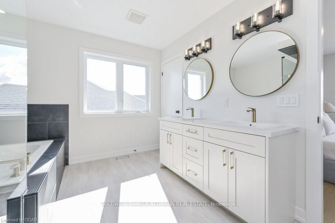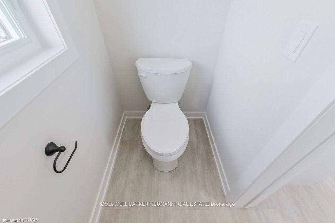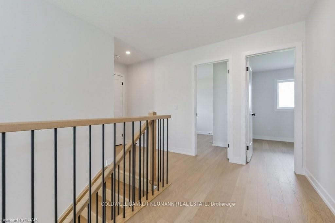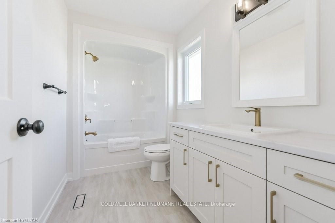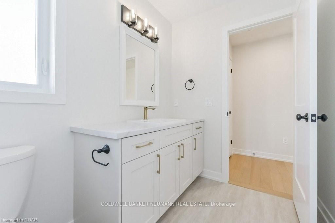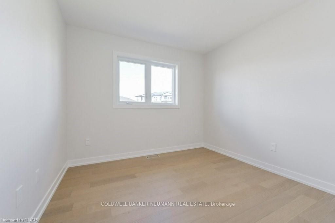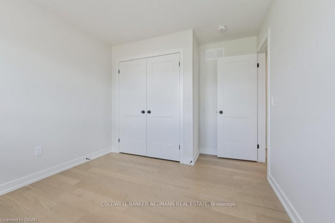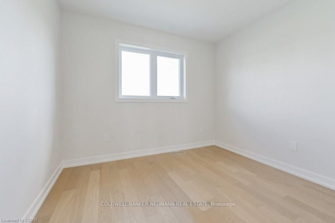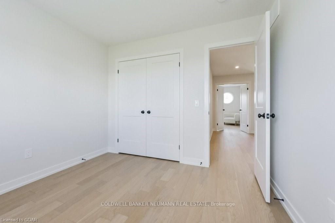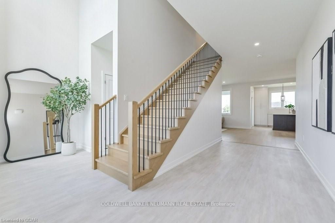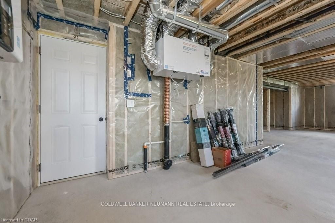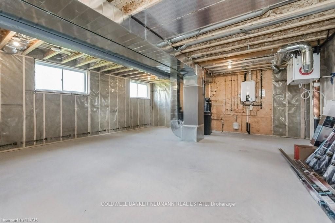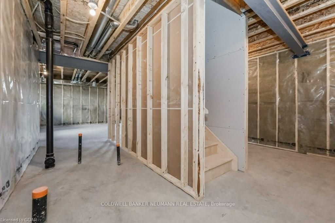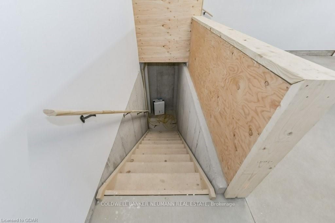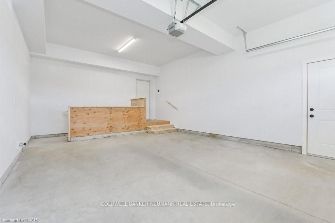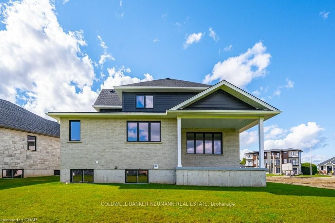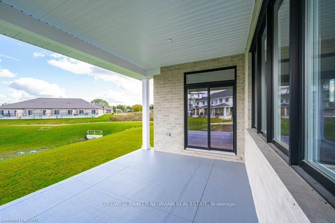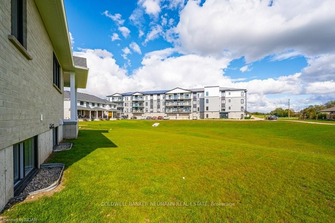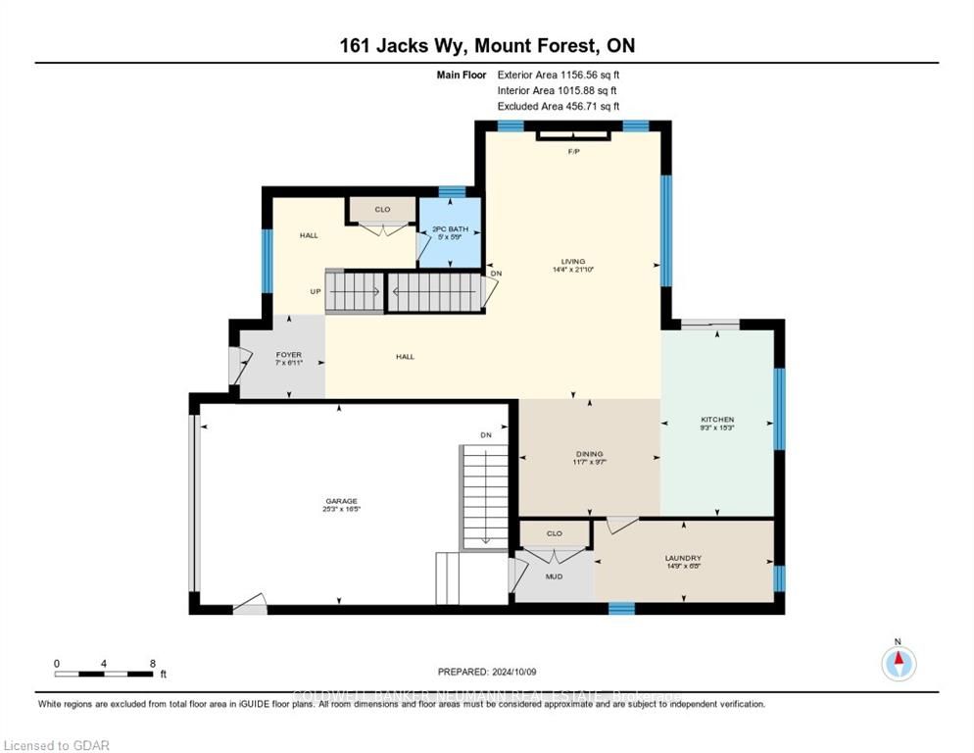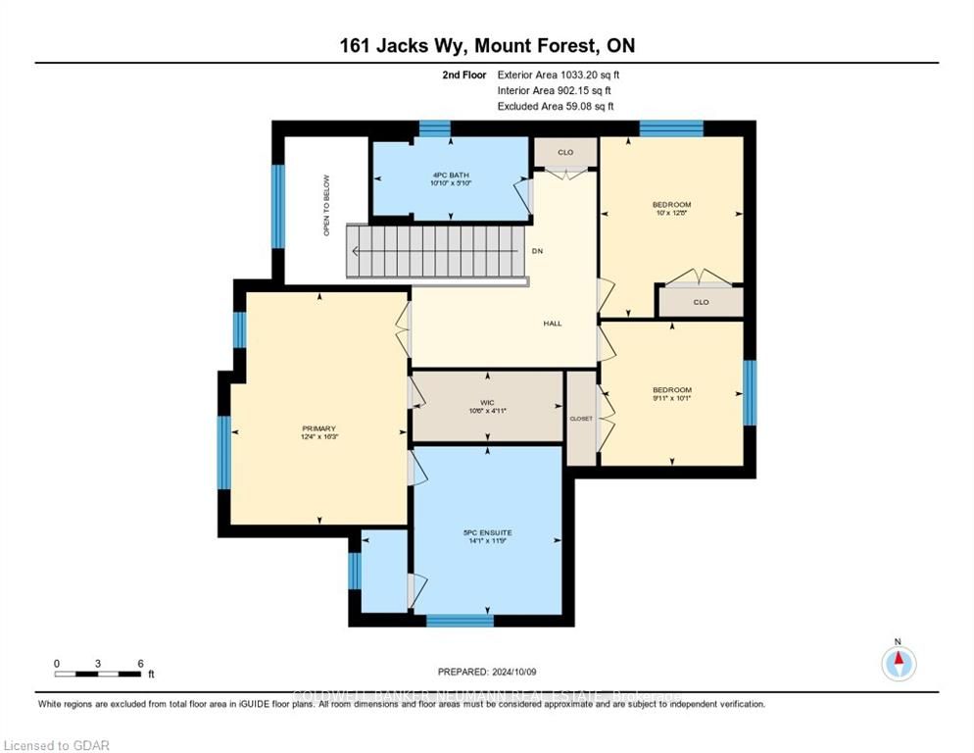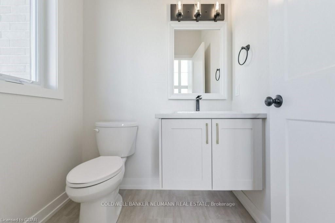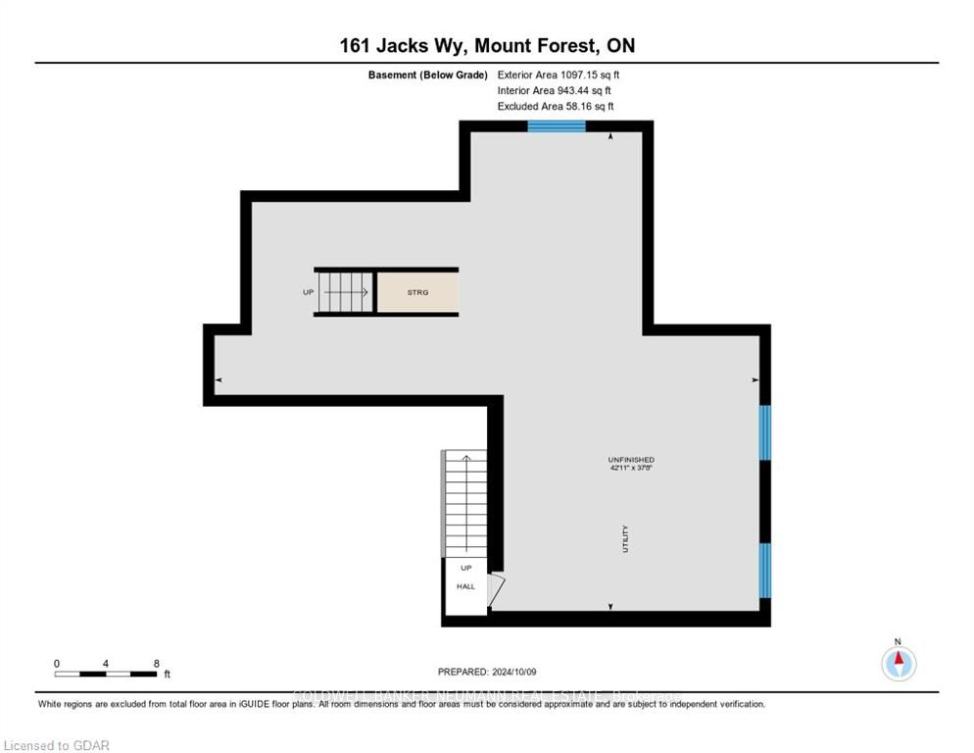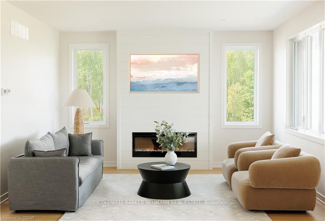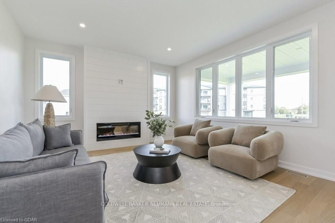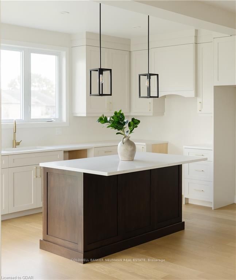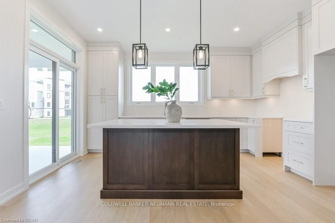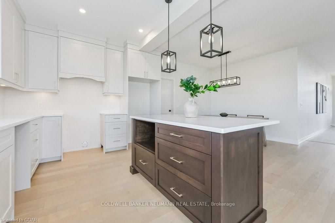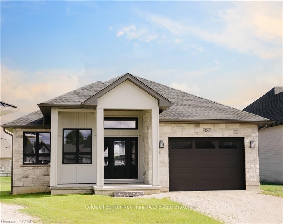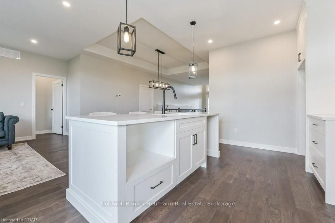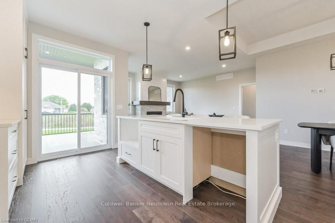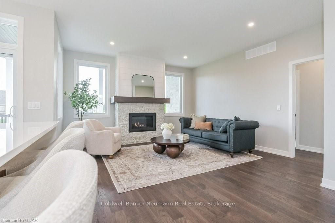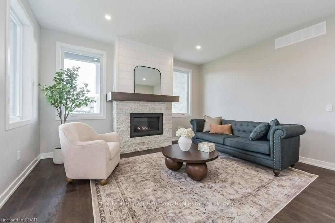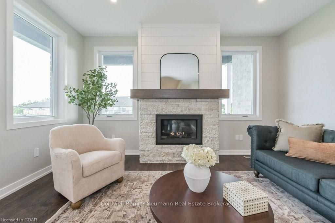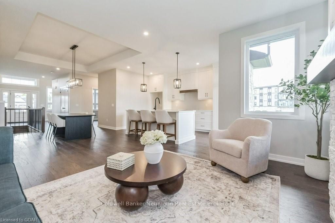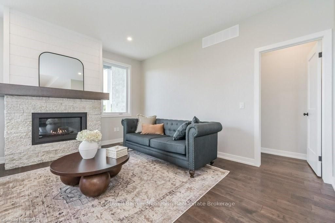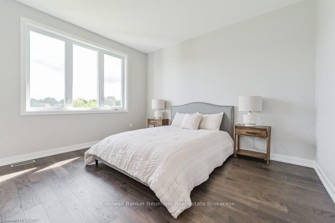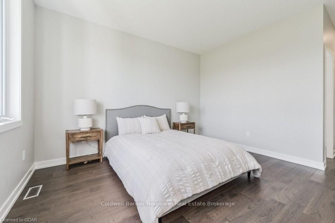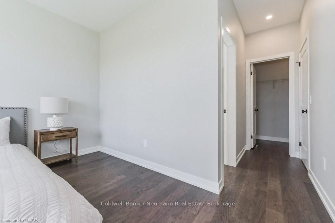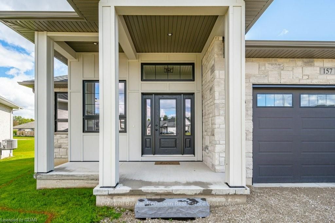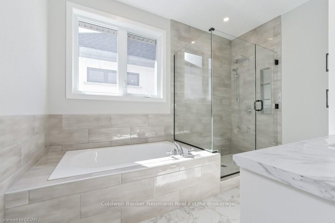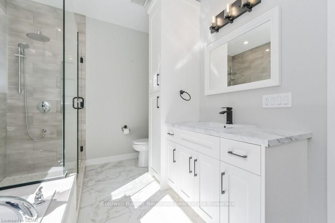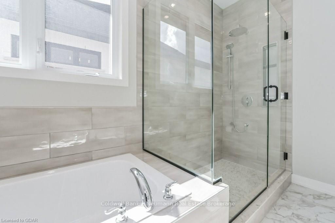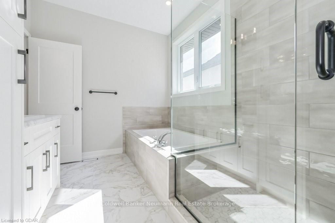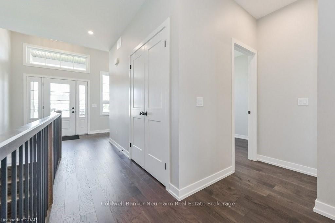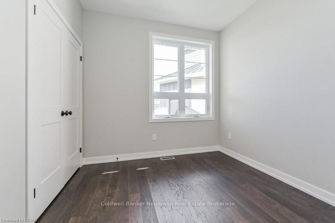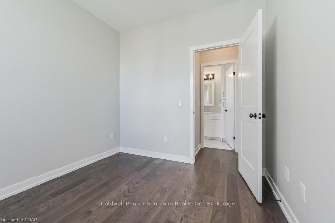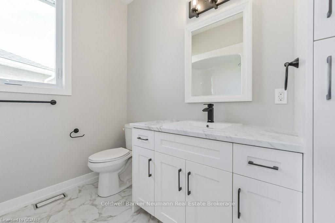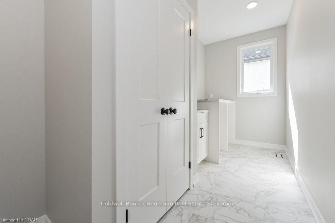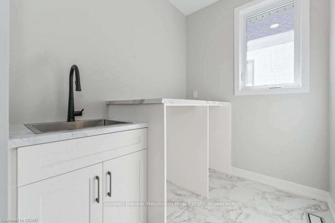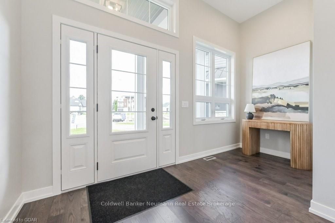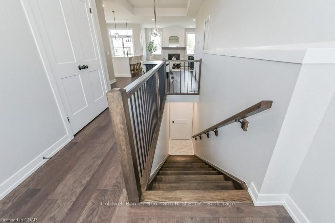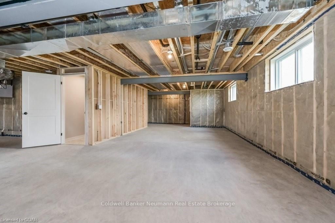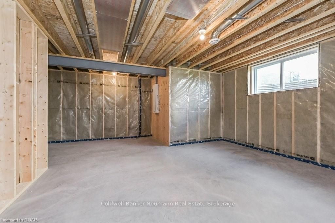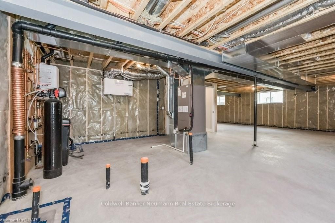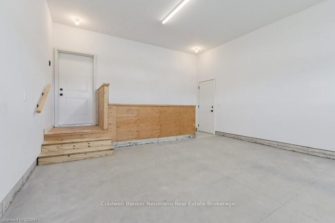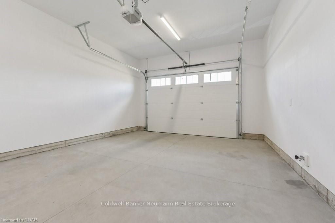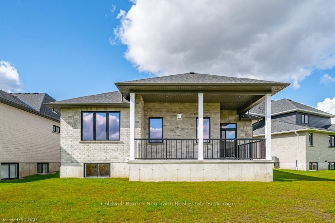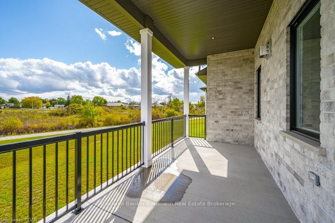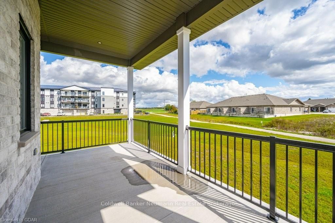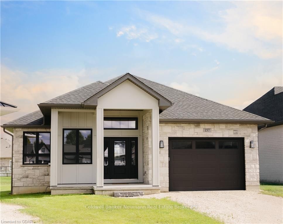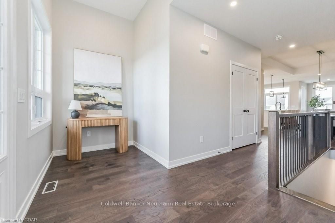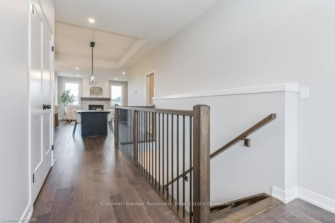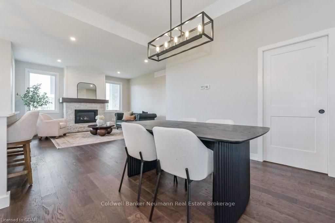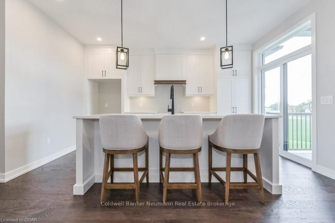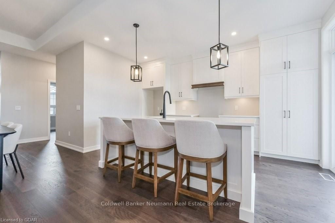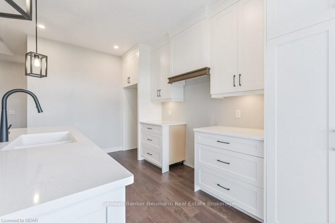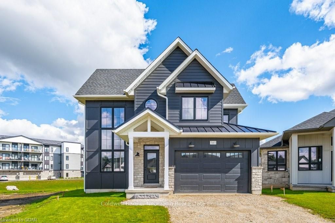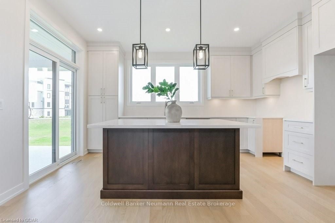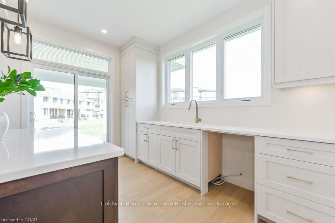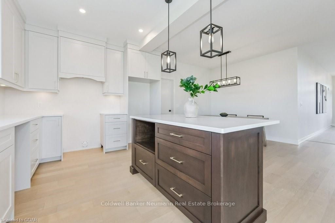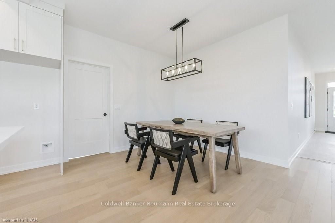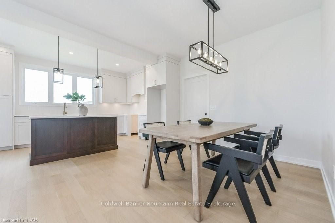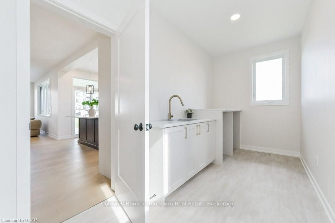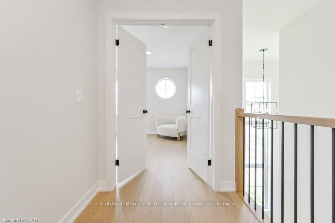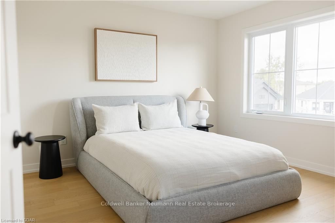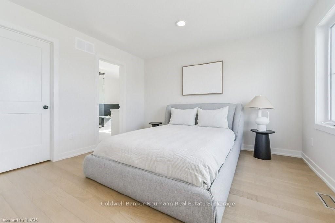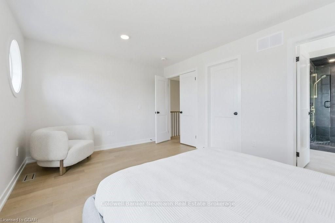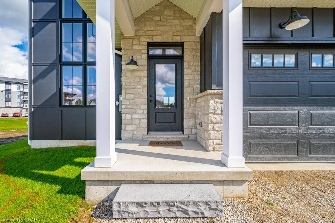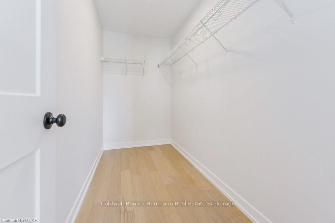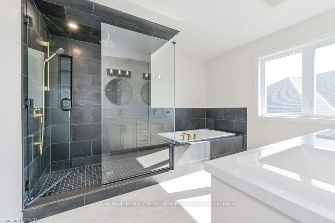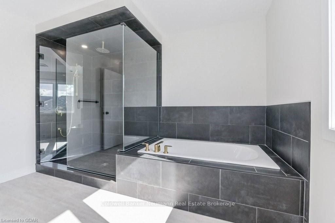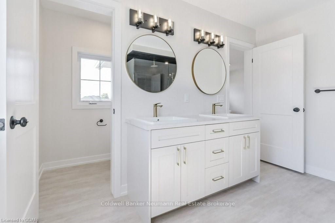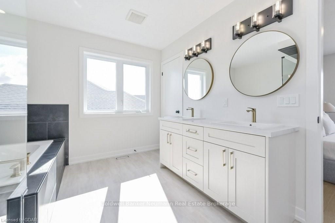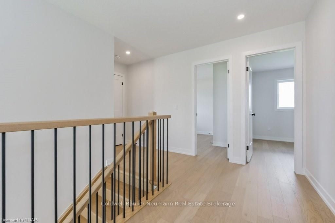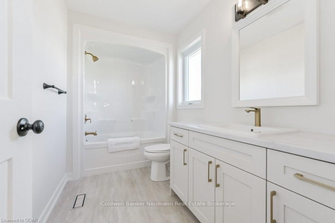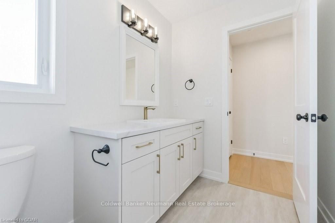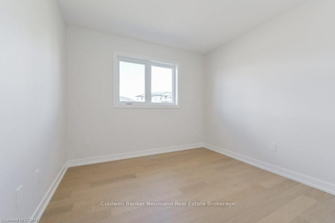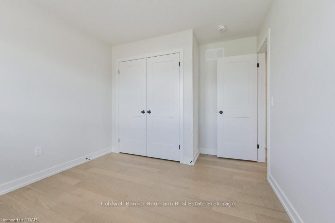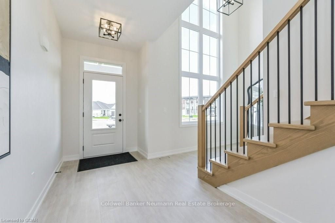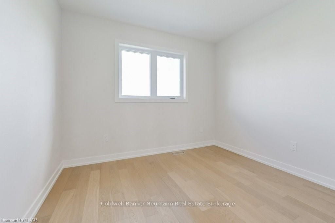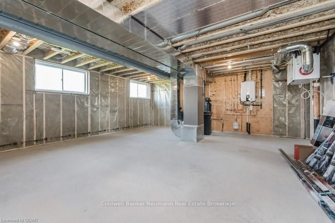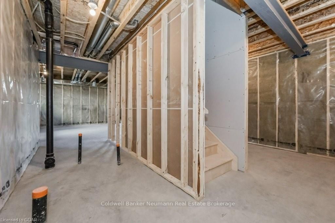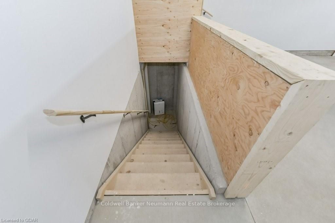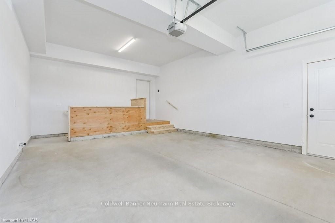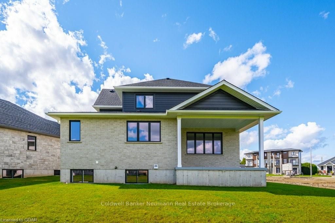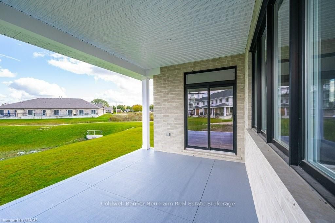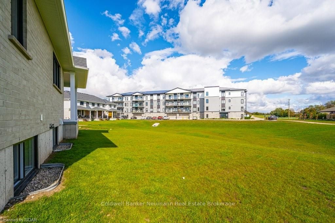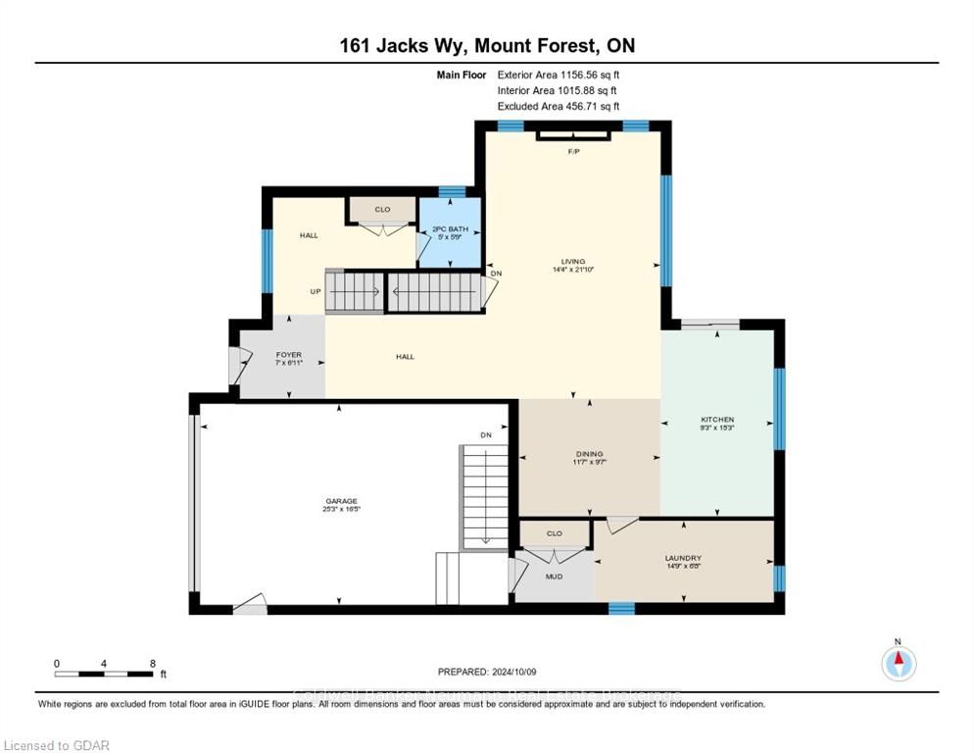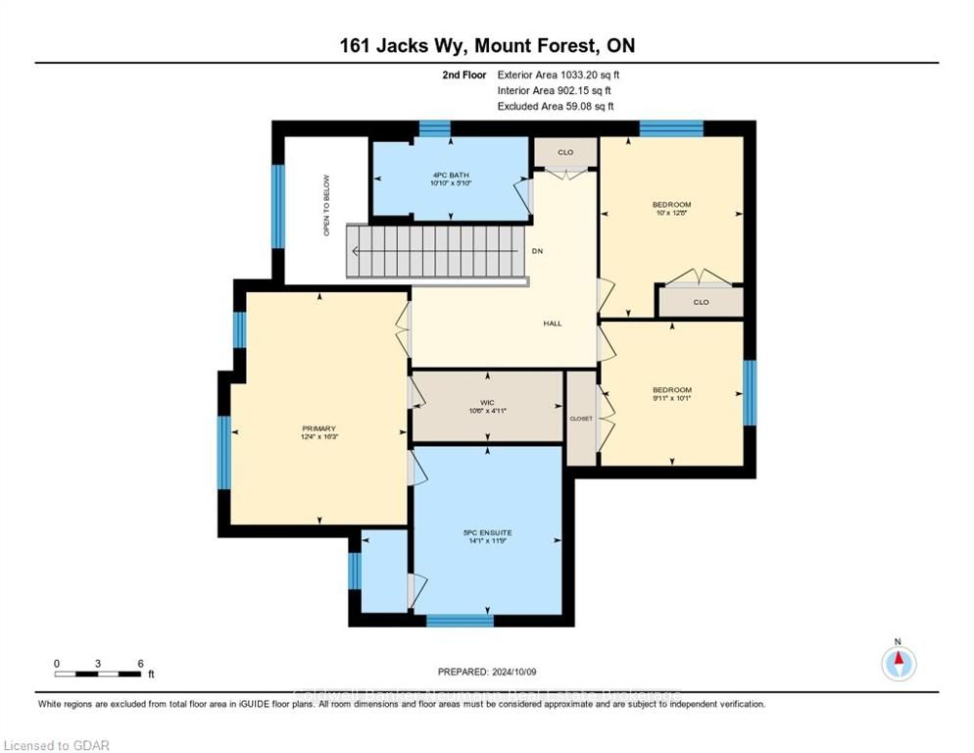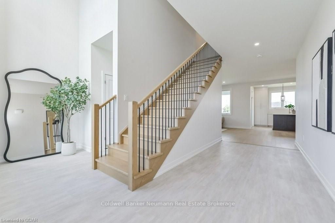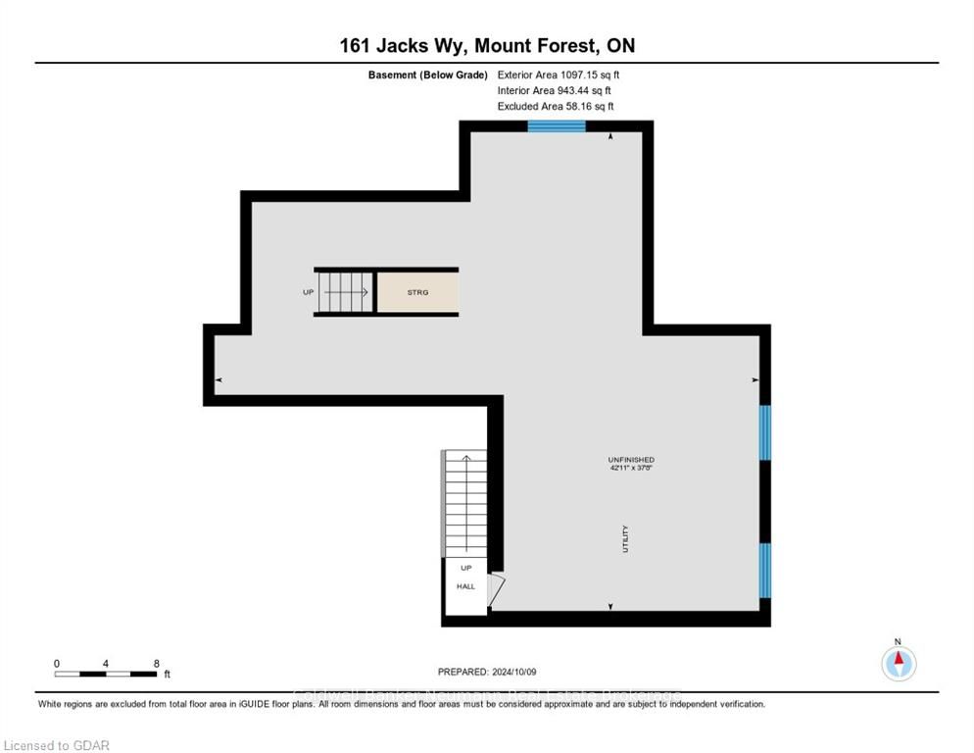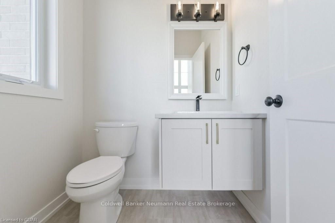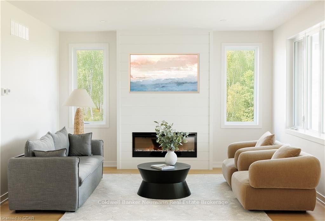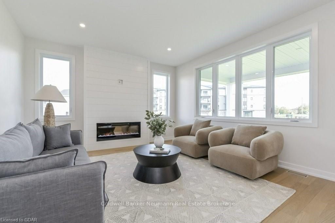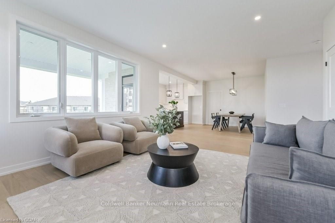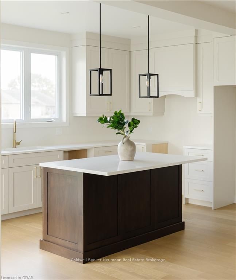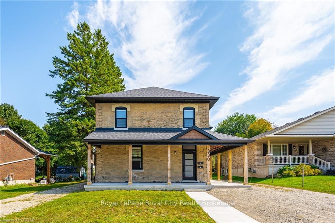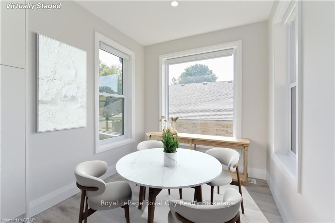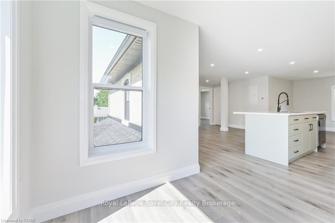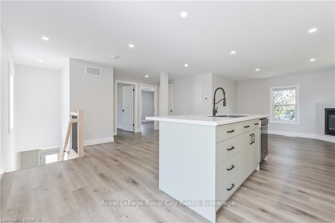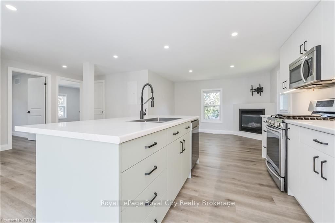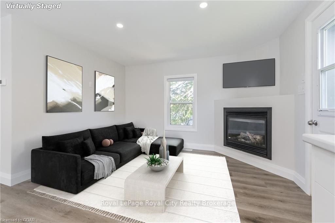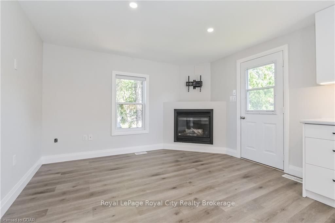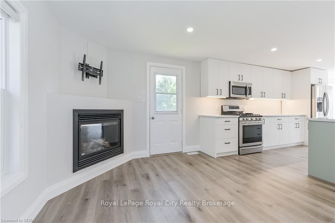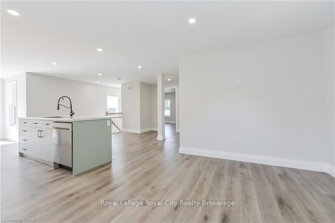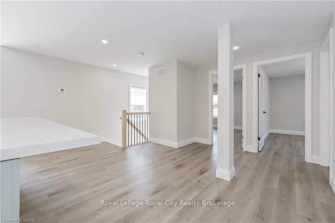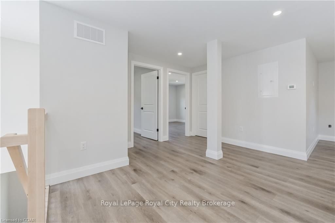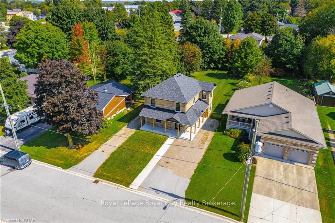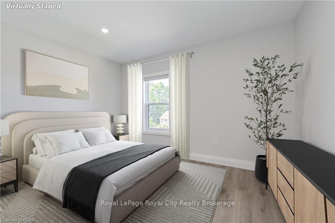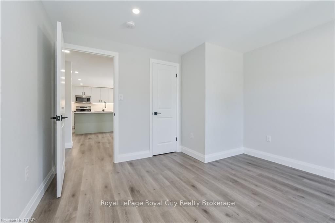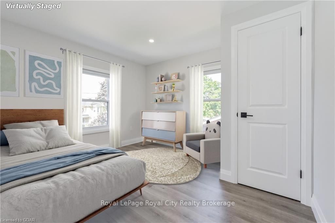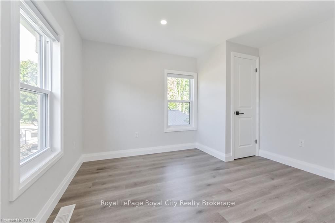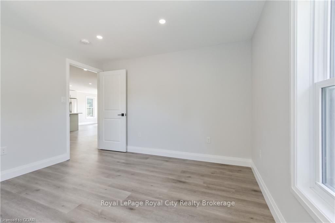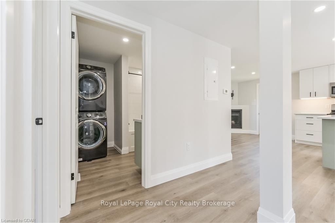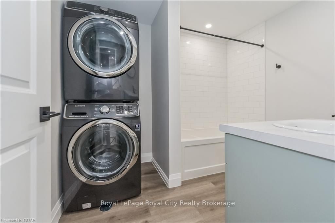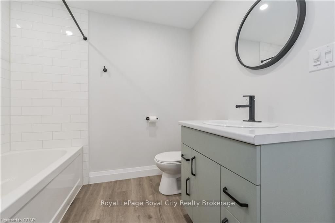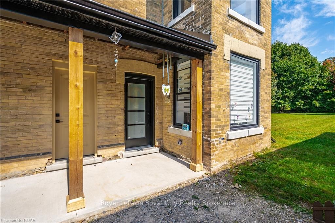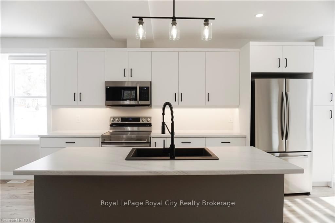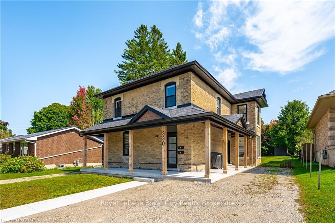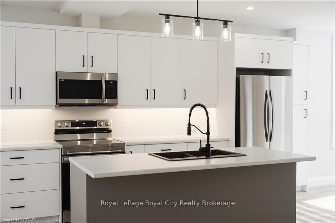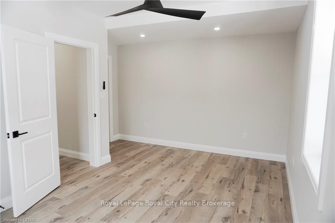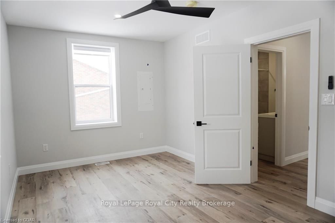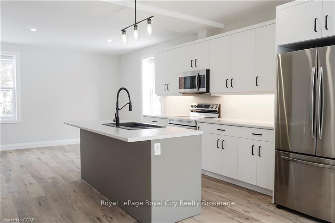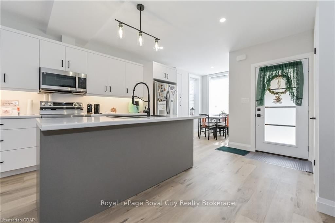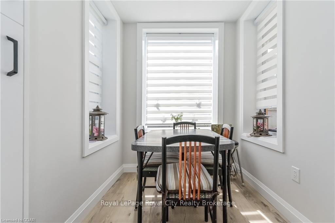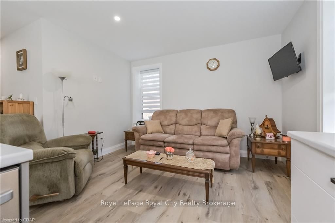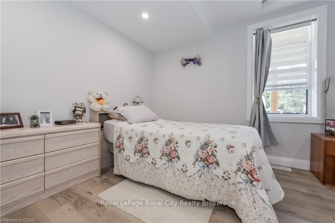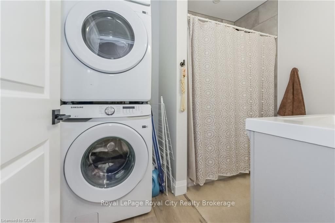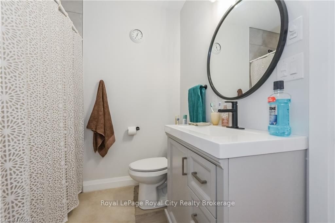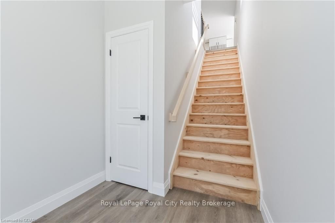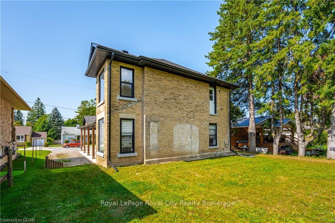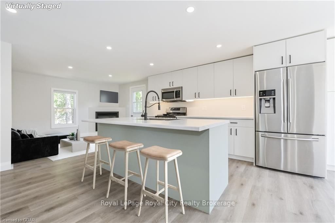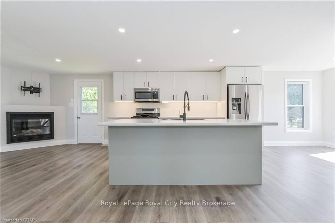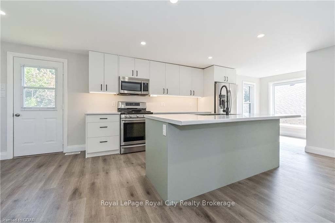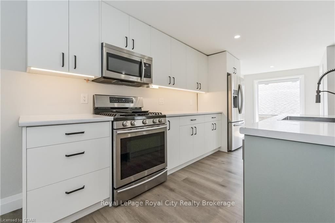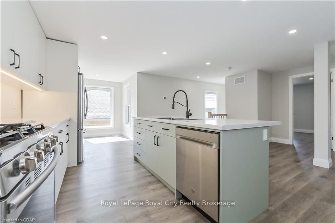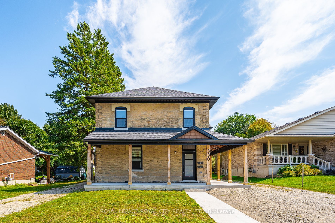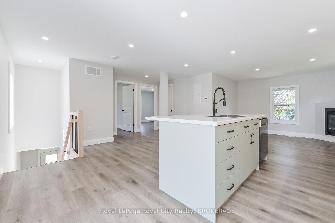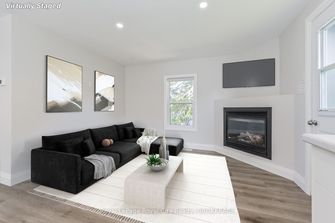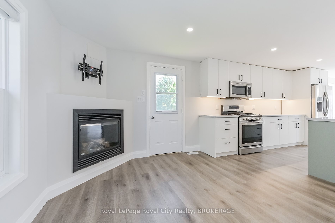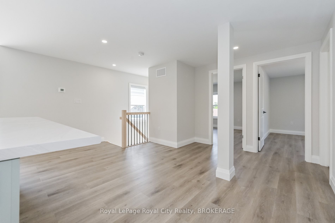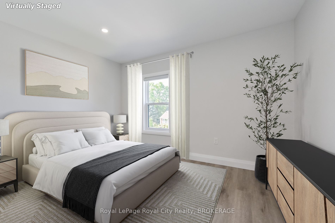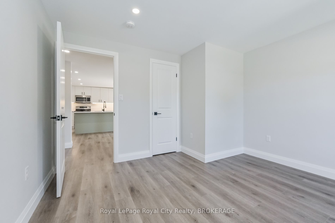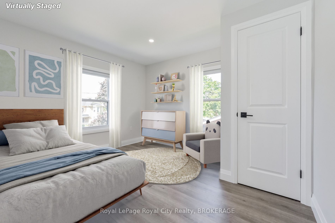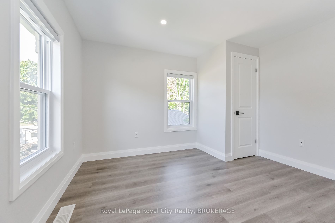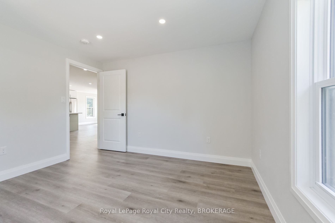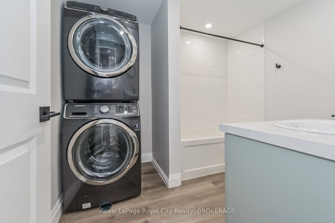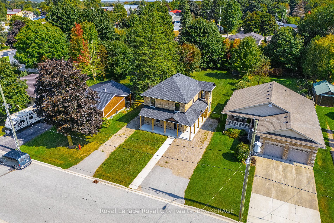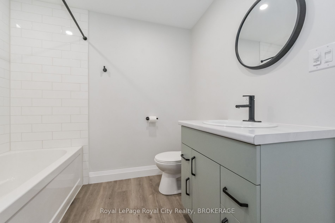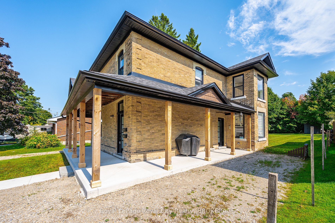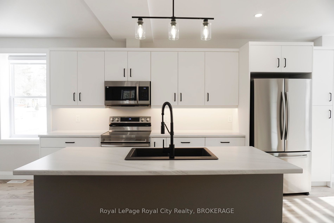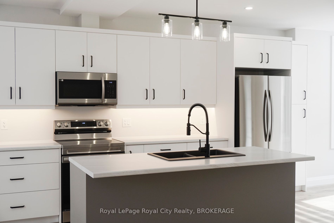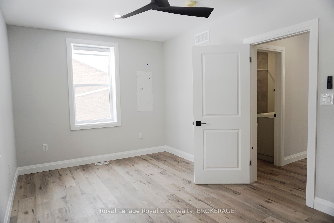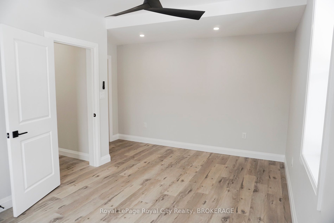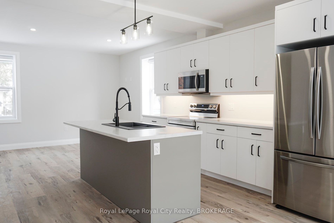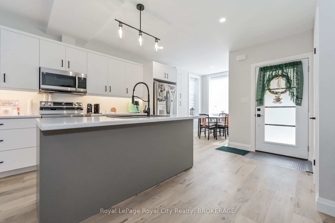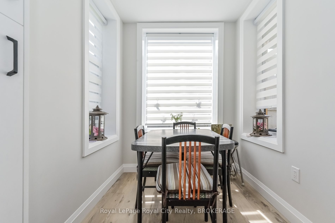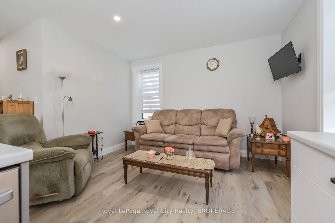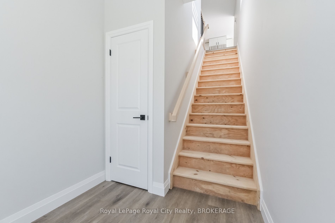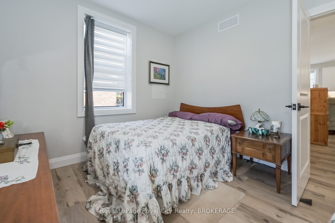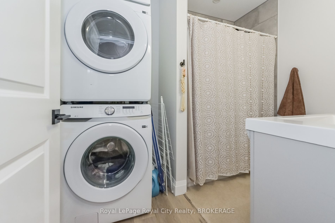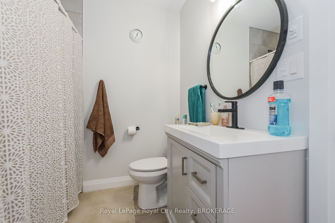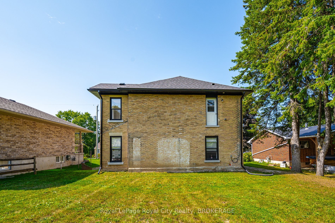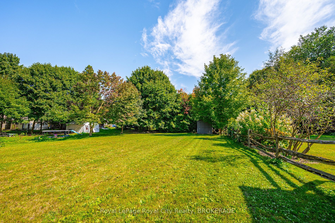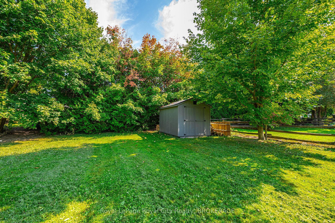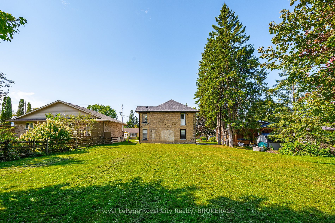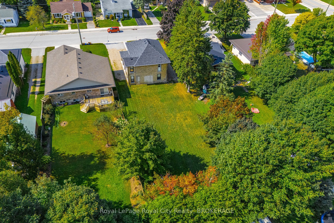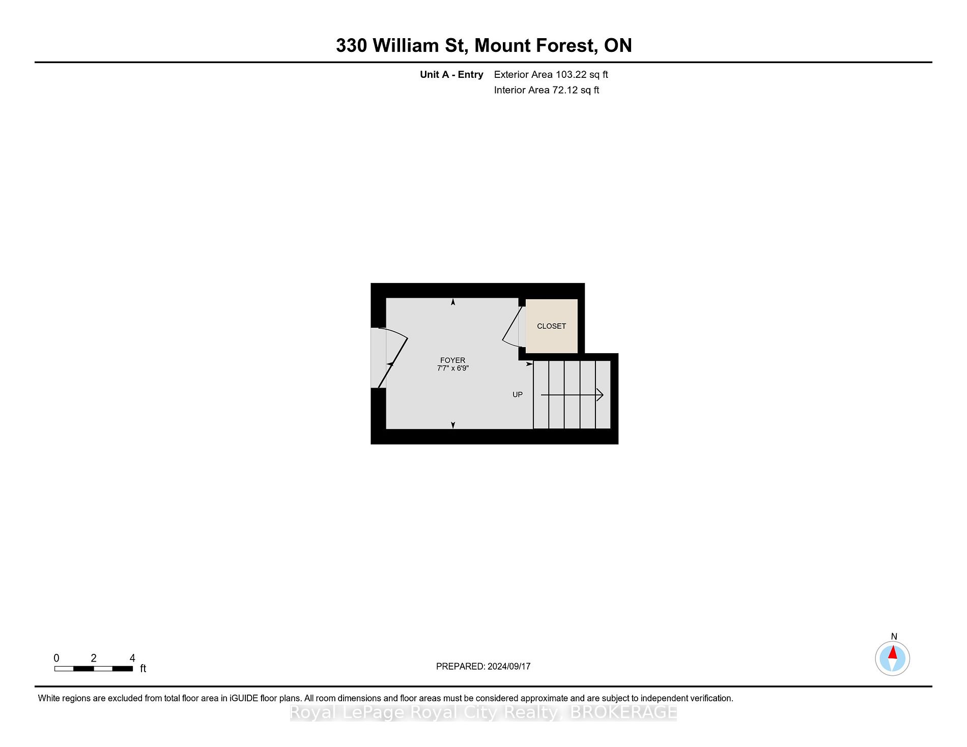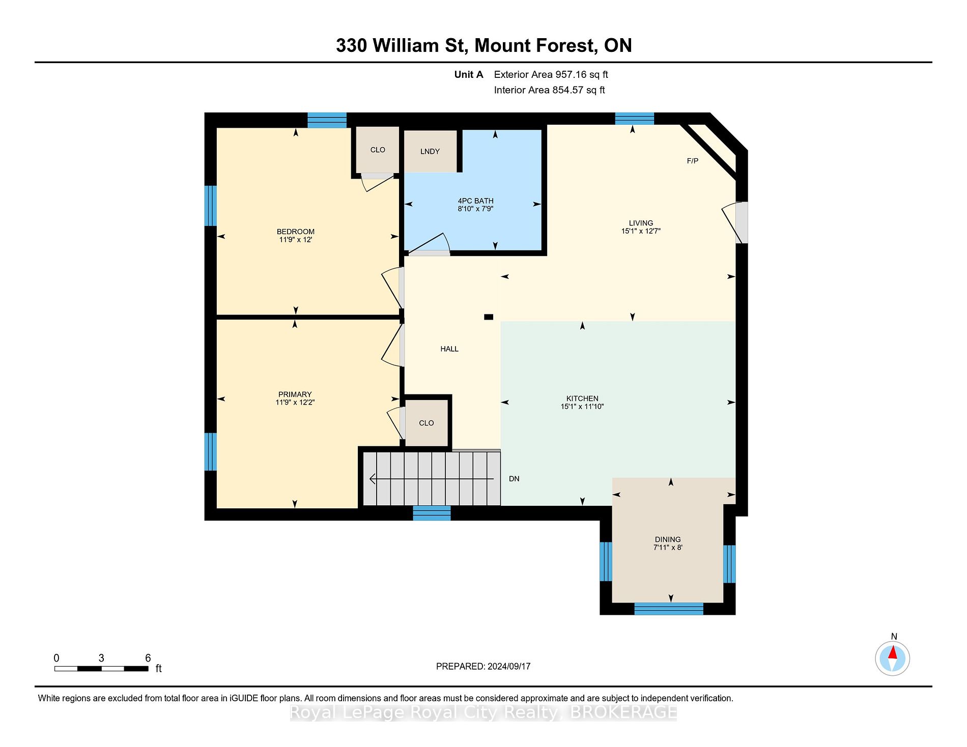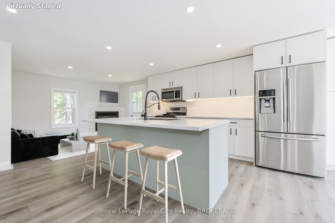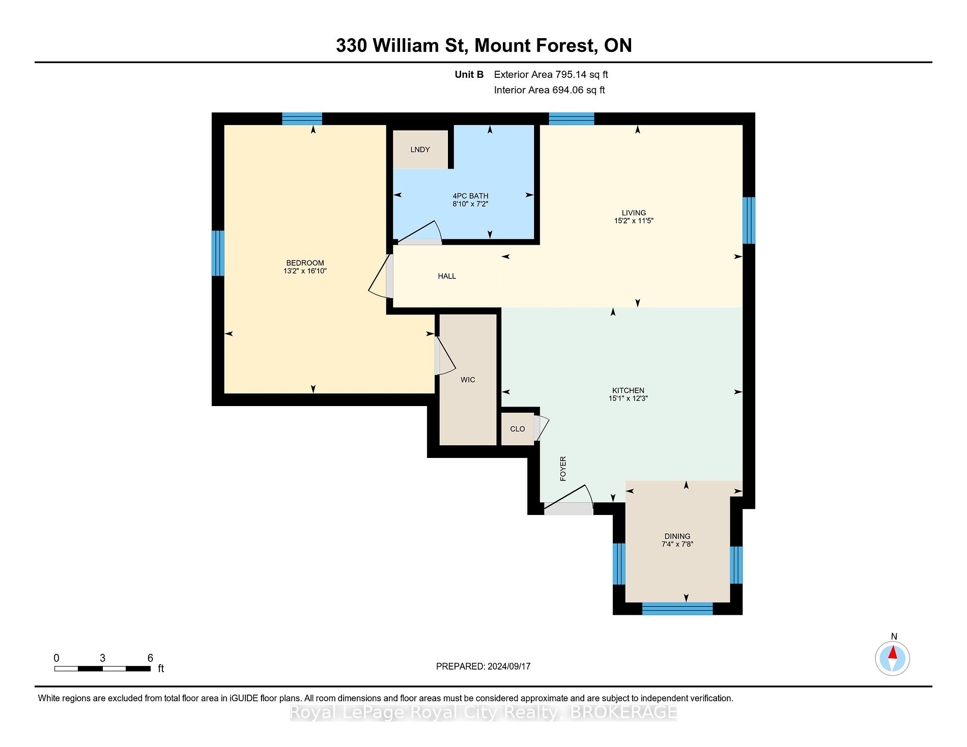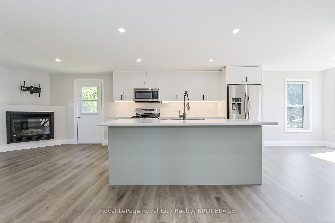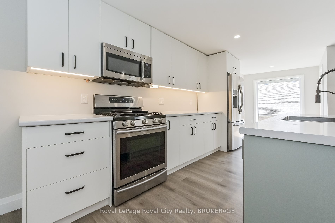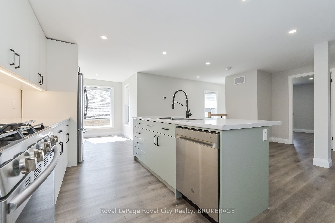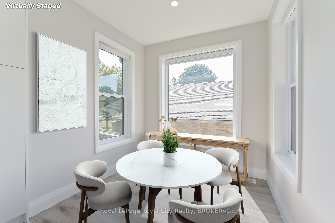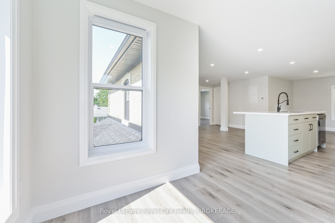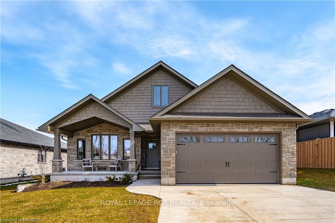Easy Compare [9]
510 Church CresActive$874,900 |
165 JACK'S WayActive$849,900 |
157 Jack's WayActive$784,000 |
161 Jack's WayActive$849,000 |
157 JACK'S WayActive$784,000 |
161 JACK'S WAYActive$849,000 |
330 WILLIAM StActive$799,000 |
330 William StActive$799,000 |
XXX RONNIES WAYSold: 6 months ago - July 13 2024 |
|
|---|---|---|---|---|---|---|---|---|---|
|
|

3
3
|
|
|
|
|
|
|
|
|
| For Sale | For Sale | For Sale | For Sale | For Sale | For Sale | For Sale | For Sale | For Sale | |
| Style | Sidesplit 4 | 2-Storey | Bungalow | 2-Storey | Bungalow | 2-Storey | 2-Storey | 2-Storey | Bungalow |
| Bedrooms | 4 | 3 | 2 | 3 | 2 | 3 | 3 | 3 | [please login] |
| Baths | 4 | 3 | 2 | 3 | 1 | 2 | 2 | 2 | [please login] |
| SQFT | 3000-3500 | 1500-2000 | [please login] | ||||||
| Basement | Finished Full | Finished Full | Full Unfinished | Full Unfinished | Sep Entrance Walk-Up | Sep Entrance Unfinished | Full Unfinished | Sep Entrance Unfinished | |
| Garage spaces | 1 | 2 | 2 | 2 | 2 | 2 | [please login] | ||
| Parking | 4 | 2 | 2 | 2 | 2 | 2 | 9 | 9 | [please login] |
| Lot |
115 75 |
99 33 |
101 30 |
118 34 |
101 30 |
118 34 |
184 56 BIG LOT |
184 56 BIG LOT |
|
| Taxes | [please login] | ||||||||
| Facing | [please login] | ||||||||
| Details |
Attention Large families and those looking for a backyard paradise. 510 Church Cres is perfectly situated in a family oriented cul-de-sac in the town of Mount Forest and has all of the amenities you are looking for. As you drive up to the home, pride of ownership exudes from the updated vinyl cedar shakes (3yrs), windows, gardens and roof (2014). This home has seen all of the major items updated and upgraded through the years and is ready for the next family to call it home. On the main level you will find a large kitchen (Appliances 2yrs, counters/island/sink 5yrs) with eat in kitchen island, a formal dining room overlooking the rear yard and pool as well as a formal living room accented with a gas fireplace. On the second floor are 2 large kids bedrooms, a 4pc family bath with heated floors (5yrs), and a primary bedroom with walk in closet and 3pc bath. On the lower level you will find a very large 4th bedroom with double closet, 3pc bath perfect for the pool and a large rec room with gas fireplace and walkout to the pool and hot tub area. Head down to the basement which is a perfect man cave, toy room or an in-law suite thanks to its walkup with separate entrance. There is also a 4pc bath with jacuzzi tub, laundry room, utility room and a storage room which is currently being used as a gym. Off the kitchen, convenient for BBQing, it s large composite deck (5yrs) and a patio sitting area. The fully fenced yard (newest 1yr) has a nice grassed area lined with a tall cedar hedge. The inground heated pool with diving board/water slide and hot tub area has an iron fence separating the grassed area to keep kids/dogs safe in the grassed area and away from the pool deck unsupervised. There is no need to worry about power outages as it is equipped with a full generator (Generac) to keep your home functioning all through the year. Furnace and Central Air 12yrs, Pool 25yrs, Liner 3yrs, Heater 10yrs. With this layout, each family member can have their own level/space. |
Nestled in a modern cul-de-sac on the peaceful outskirts of Mount Forest, this brand new 2 storey Candue build has been thoughtfully designed for both style and functionality. The home showcases an elegant exterior with stone and vinyl siding, complemented by a spacious 2 car garage. Inside, the layout is perfectly tailored for family living. The main floor is designed for entertaining, with a beautifully appointed Kitchen with quartz countertops that includes appliances, an island with seating, and seamless flow into the Dining Room, which opens to the back deck. The cozy Living Room, anchored by an electric fireplace, is perfect for relaxing evenings at home. The second floor features three Bedrooms, including a luxurious primary suite with a walk-in closet and a private En-suite. For added convenience, the Laundry Room is also located upstairs. The fully finished Basement expands your living space, offering a versatile Recreation Room with a gas fireplace, a fourth Bedroom, and a full Bathroom perfect for guests or additional family space. With the peace of mind provided by a Tarion warranty, this home will be ready for you to move into in early Spring 2025 and make it your own. Don't miss the opportunity to live in this beautiful new build in one of Mount Forest's most desirable neighborhoods! |
Welcome to 157 Jack's Way, an exceptional move-in ready 2-bedroom, 2-bathroom detached bungalow crafted by local builder, Wilson Developments. This model titled "The Elizabeth" is an example of the superior craftsmanship and quality that Wilson Developments is known for. There is no shortage of natural light in this home, shining bright in both the living room and kitchen. This bungalow layout creates ease for navigating the home and the features such as elegant quartz countertops, upgraded lighting and custom millwork create a timeless look. The electric fireplace feature in the living room creates a cozy space to entertain, and a large covered porch perfect for enjoying your morning coffee. The primary ensuite shines with an oversized glass shower and soaker tub. A separate entry to the basement adds immediate value while providing excellent potential for future development. Whether youre considering additional living space, an income suite, or a setup for multi-generational living, this home offers flexibility to suit your long-term needs. In the rear yard you will see the community walkling trail just steps away, placing nature right outside of your doorstep and making it easy to stay active year round. Located in the new Jacks Way community, youll enjoy the peaceful, small-town ambiance of Mount Forest while convenient amenities are just around the corner. Every element of this home has been thoughtfully laid out. |
Welcome to 161 Jack's Way, an exceptional move-in ready 3-bedroom, 2.5-bathroom detached home crafted by Wilson Developments in the charming town of Mount Forest. This home is a testament to the superior craftsmanship and quality that Wilson Developments is known for, utilizing local trades to ensure the highest attention to detail. The open-concept main floor features elegant quartz countertops in a timelessly designed kitchen, a modern electric fireplace feature in the living room, and a large covered porch perfect for entertaining or family gatherings. Natural light floods the front foyer through a two storey window wall, and continues to illuminate the home throughout. The primary ensuite shines with an oversized glass shower, soaker tub and a dedicated water closet for a luxurious feel. A standout feature of this property is the separate entry to the basement, providing excellent potential for future development. Whether youre considering additional living space, an income suite, or a setup for multi-generational living, this home offers flexibility to suit your long-term needs. Located in the new Jacks Way community, youll enjoy the peaceful, small-town ambiance of Mount Forest while having all the amenities and conveniences at your fingertips. Every element of this home has been thoughtfully designed with modern living and future potential in mind. |
Welcome to 157 Jack's Way, an exceptional move-in ready 2-bedroom, 2-bathroom detached bungalow crafted by local builder, Wilson Developments. This model titled "The Elizabeth" is an example of the superior craftsmanship and quality that Wilson Developments is known for. There is no shortage of natural light in this home, shining bright in both the living room and kitchen. This bungalow layout creates ease for navigating the home and the features such as elegant quartz countertops, upgraded lighting and custom millwork create a timeless look. The electric fireplace feature in the living room creates a cozy space to entertain, and a large covered porch perfect for enjoying your morning coffee. The primary ensuite shines with an oversized glass shower and soaker tub. A separate entry to the basement adds immediate value while providing excellent potential for future development. Whether youre considering additional living space, an income suite, or a setup for multi-generational living, this home offers flexibility to suit your long-term needs. In the rear yard you will see the community walkling trail just steps away, placing nature right outside of your doorstep and making it easy to stay active year round. Located in the new Jacks Way community, youll enjoy the peaceful, small-town ambiance of Mount Forest while convenient amenities are just around the corner. Every element of this home has been thoughtfully laid outIt's time to start packing because you have found the perfect home - book your showing today! |
Welcome to 161 Jack's Way, an exceptional move-in ready 3-bedroom, 2.5-bathroom detached home crafted by Wilson Developments in the charming town of Mount Forest. This home is a testament to the superior craftsmanship and quality that Wilson Developments is known for, utilizing local trades to ensure the highest attention to detail. The open-concept main floor features elegant quartz countertops in a timelessly designed kitchen, a modern electric fireplace feature in the living room, and a large covered porch perfect for entertaining or family gatherings. Natural light floods the front foyer through a two storey window wall, and continues to illuminate the home throughout. The primary ensuite shines with an oversized glass shower, soaker tub and a dedicated water closet for a luxurious feel. A standout feature of this property is the separate entry to the basement, providing excellent potential for future development. Whether youre considering additional living space, an income suite, or a setup for multi-generational living, this home offers flexibility to suit your long-term needs. Located in the new Jacks Way community, youll enjoy the peaceful, small-town ambiance of Mount Forest while having all the amenities and conveniences at your fingertips. Every element of this home has been thoughtfully designed with modern living and future potential in mind. Book your showing today! |
Calling all investors and home hackers! This fully renovated duplex presents a rare opportunity that doesn't come along often. Situated on a sprawling 56x184 ft lot, this property is divided into two above-grade units, each offering private entry, parking, and laundry facilities. Setup for two additional units in the future, the possibilities are endless. The upstairs unit boasts two spacious bedrooms, while the main level offers a generous one-bedroom layout. Both units feature modern open-concept kitchens, complete with stainless steel appliances, soft-close cabinetry, a central island, and under-cabinet lighting that enhance the space. Natural light floods through large windows, creating warm and inviting atmospheres. You'll appreciate the updated bathrooms and kitchens, stylish vinyl plank flooring, freshly painted drywall, pot-lights, windows and doors. Essential upgrades include electrical, plumbing, insulation, roof, fascia, soffits, eavestroughs, both furnaces(2023), and both hot water heaters(2020 & 2022), the list goes on! With separate entrance to the basement to access the mechanical room, split hydro and water services, managing utilities is a breeze. The massive, mature backyard provides ample space for outdoor activities or future enhancements. This duplex is not just a home; it's a smart investment opportunity waiting for the right buyer! |
Calling all investors and home hackers! This fully renovated duplex presents a rare opportunity that doesn't come along often. Situated on a sprawling 56x184 ft lot, this property is divided into two above-grade units, each offering private entry, parking, and laundry facilities. Setup for two additional units in the future, the possibilities are endless. The upstairs unit boasts two spacious bedrooms, while the main level offers a generous one-bedroom layout. Both units feature modern open-concept kitchens, complete with stainless steel appliances, soft-close cabinetry, a central island, and under-cabinet lighting that enhance the space. Natural light floods through large windows, creating warm and inviting atmospheres. You'll appreciate the updated bathrooms and kitchens, stylish vinyl plank flooring, freshly painted drywall, pot-lights, windows and doors. Essential upgrades include electrical, plumbing, insulation, roof, fascia, soffits, eavestroughs, both furnaces(2023), and both hot water heaters(2020 & 2022), the list goes on! With separate entrance to the basement to access the mechanical room, split hydro and water services, managing utilities is a breeze. The massive, mature backyard provides ample space for outdoor activities or future enhancements. This duplex is not just a home; it's a smart investment opportunity waiting for the right buyer! |
|
| Swimming pool | Inground | ||||||||
| Features | |||||||||
| Video Tour | |||||||||
| Mortgage |
Purchase: $874,900 Down: Monthly: |
Purchase: $849,900 Down: Monthly: |
Purchase: $784,000 Down: Monthly: |
Purchase: $849,000 Down: Monthly: |
Purchase: $784,000 Down: Monthly: |
Purchase: $849,000 Down: Monthly: |
Purchase: $799,000 Down: Monthly: |
Purchase: $799,000 Down: Monthly: |
[Local Rules Require You To Be Signed In To See This Listing] |
