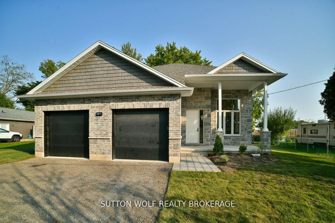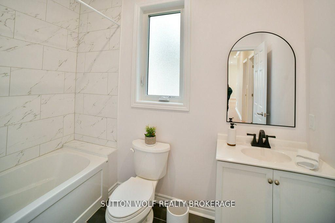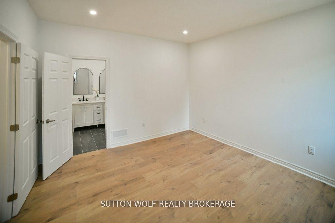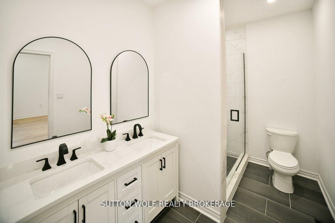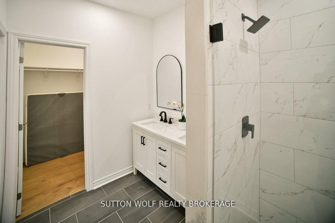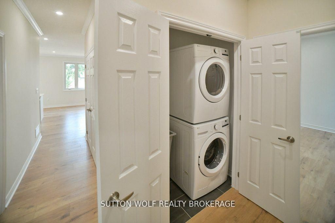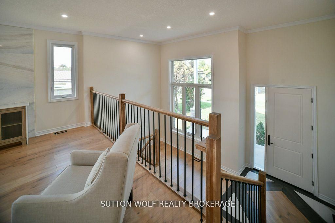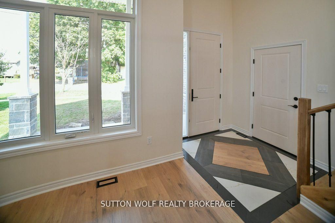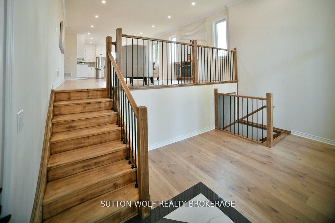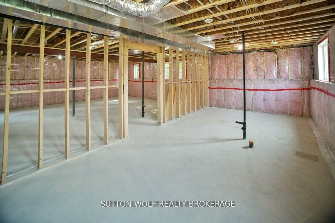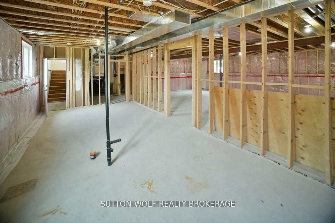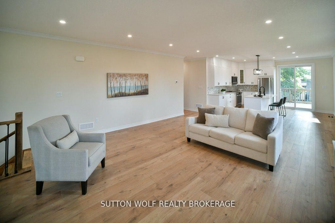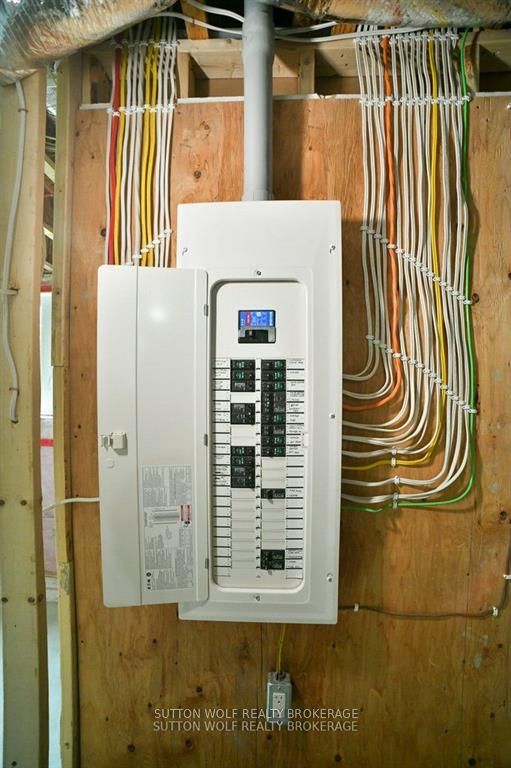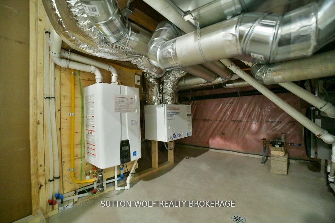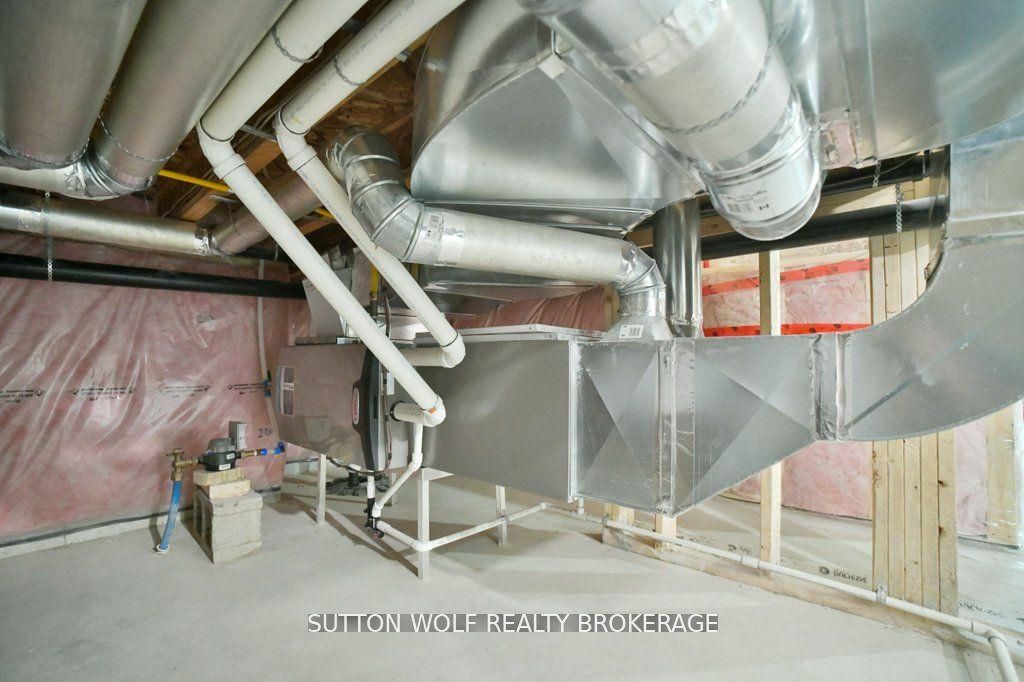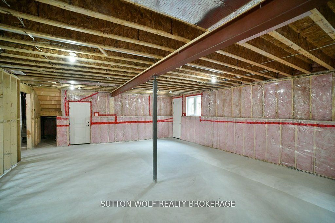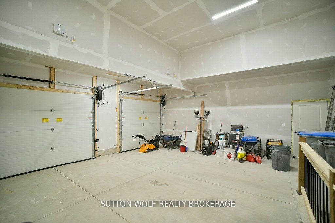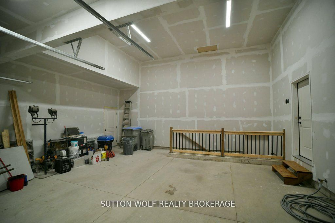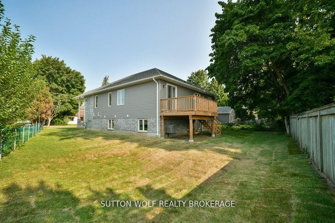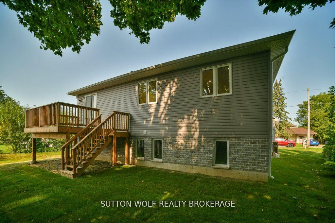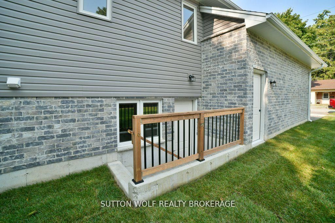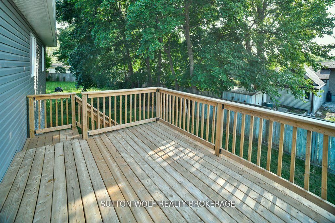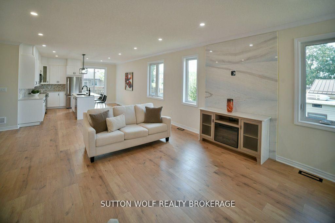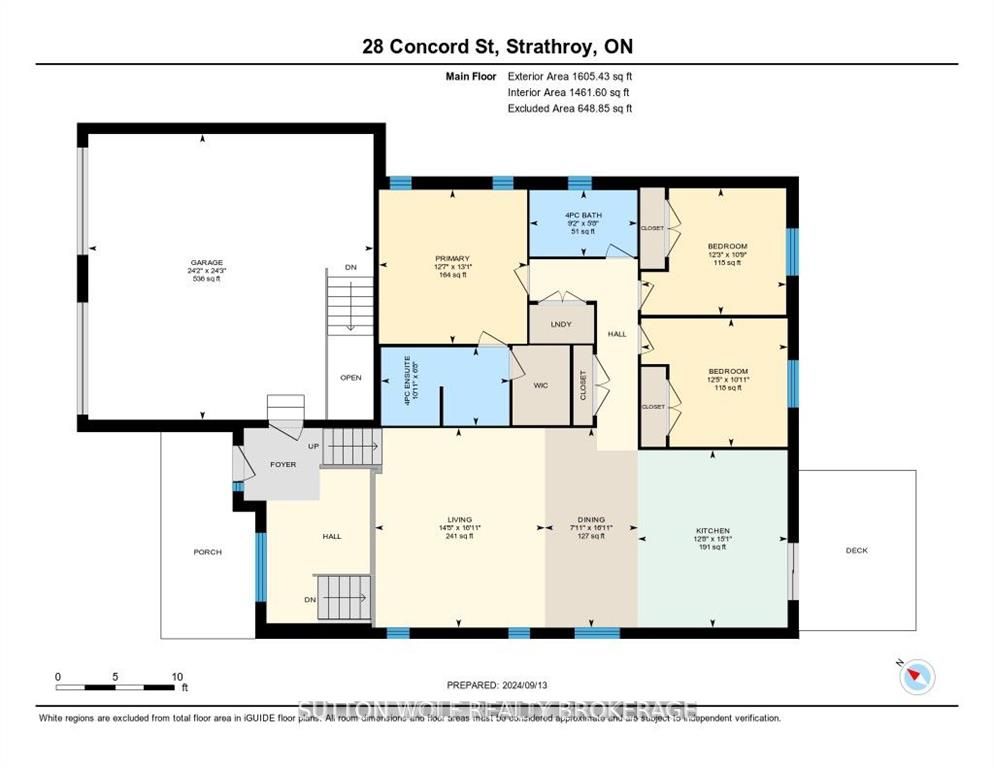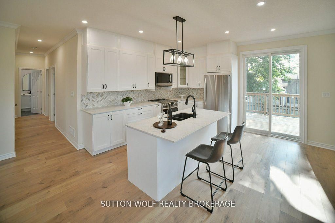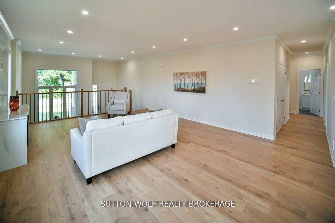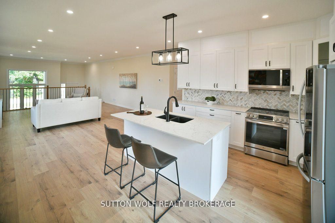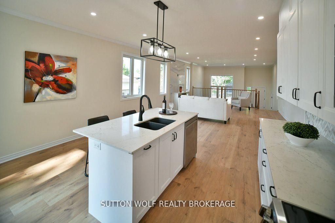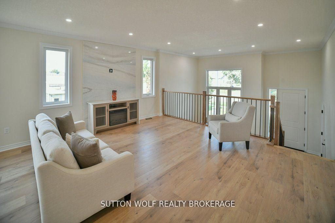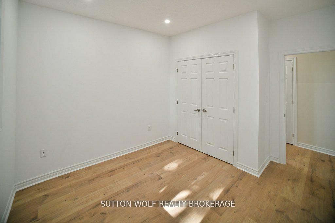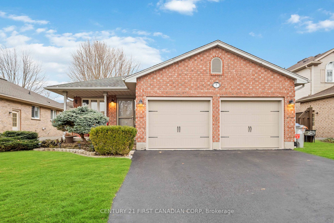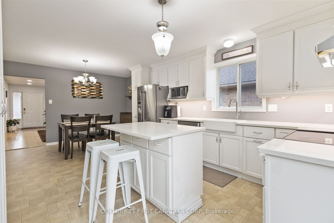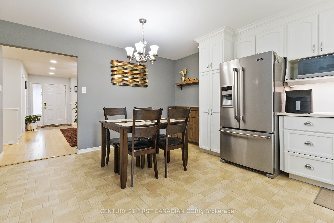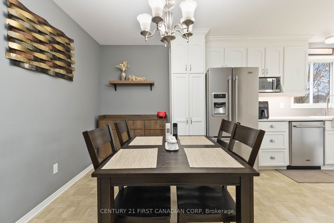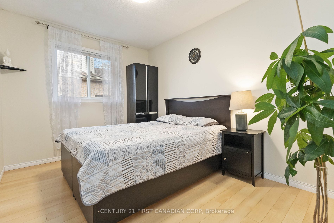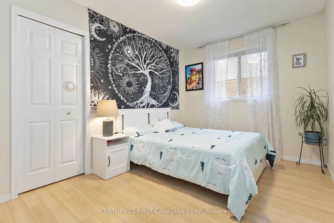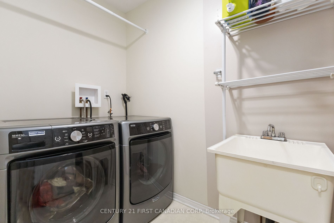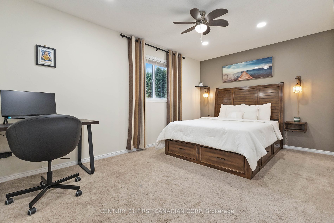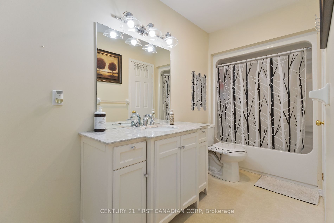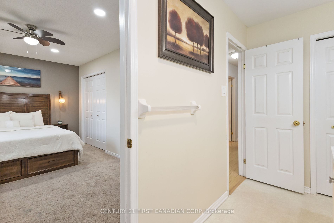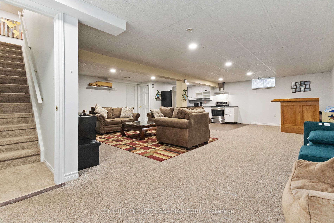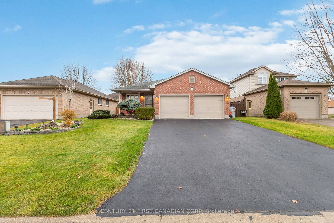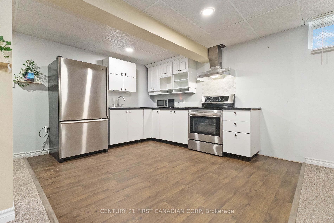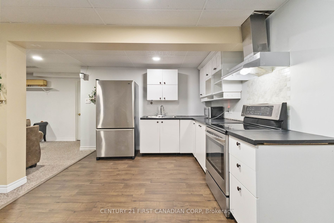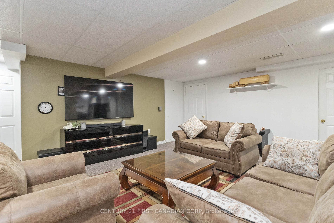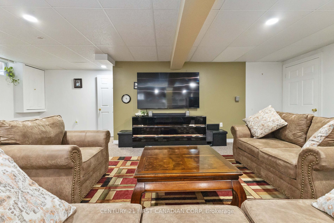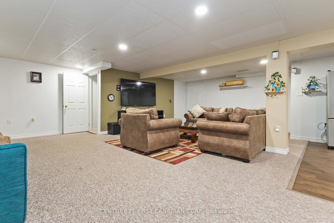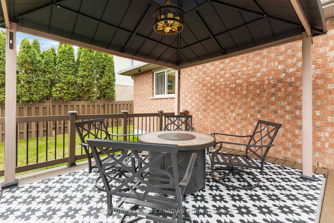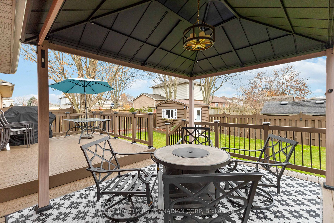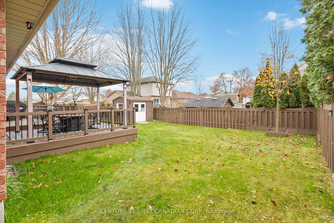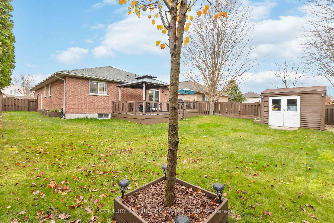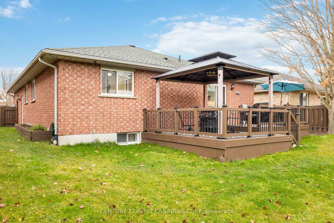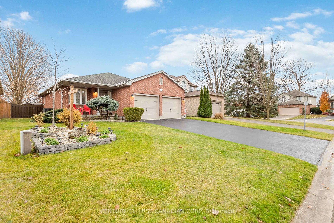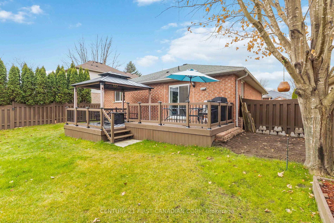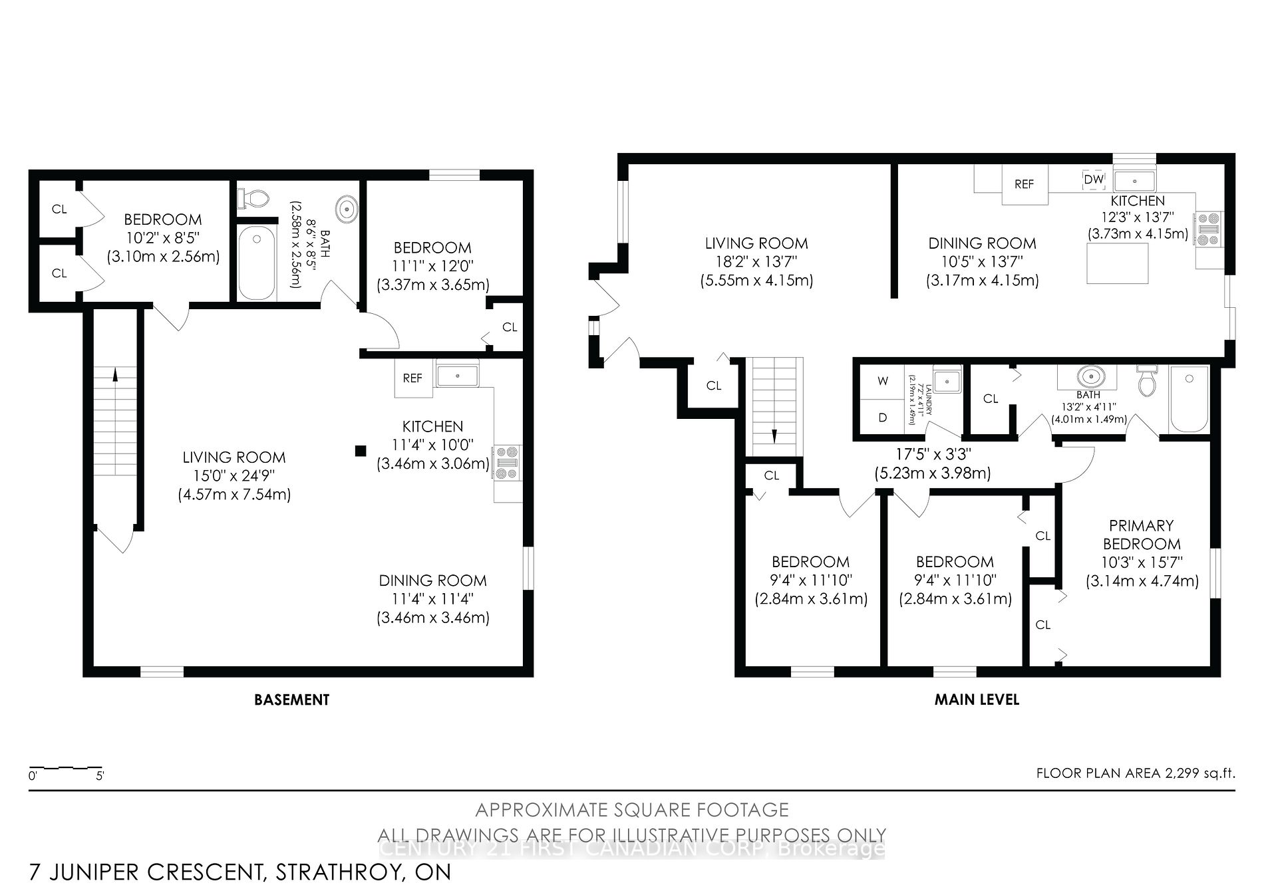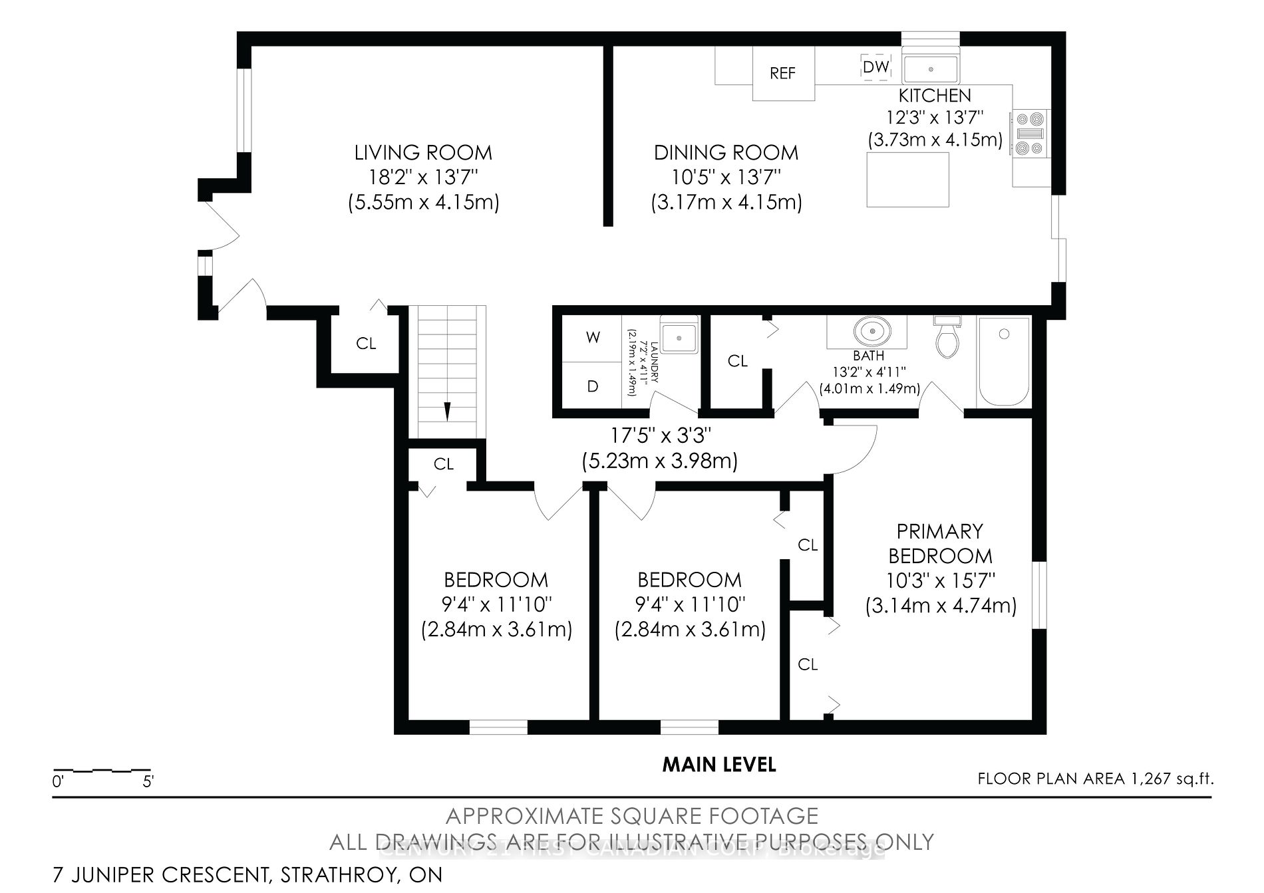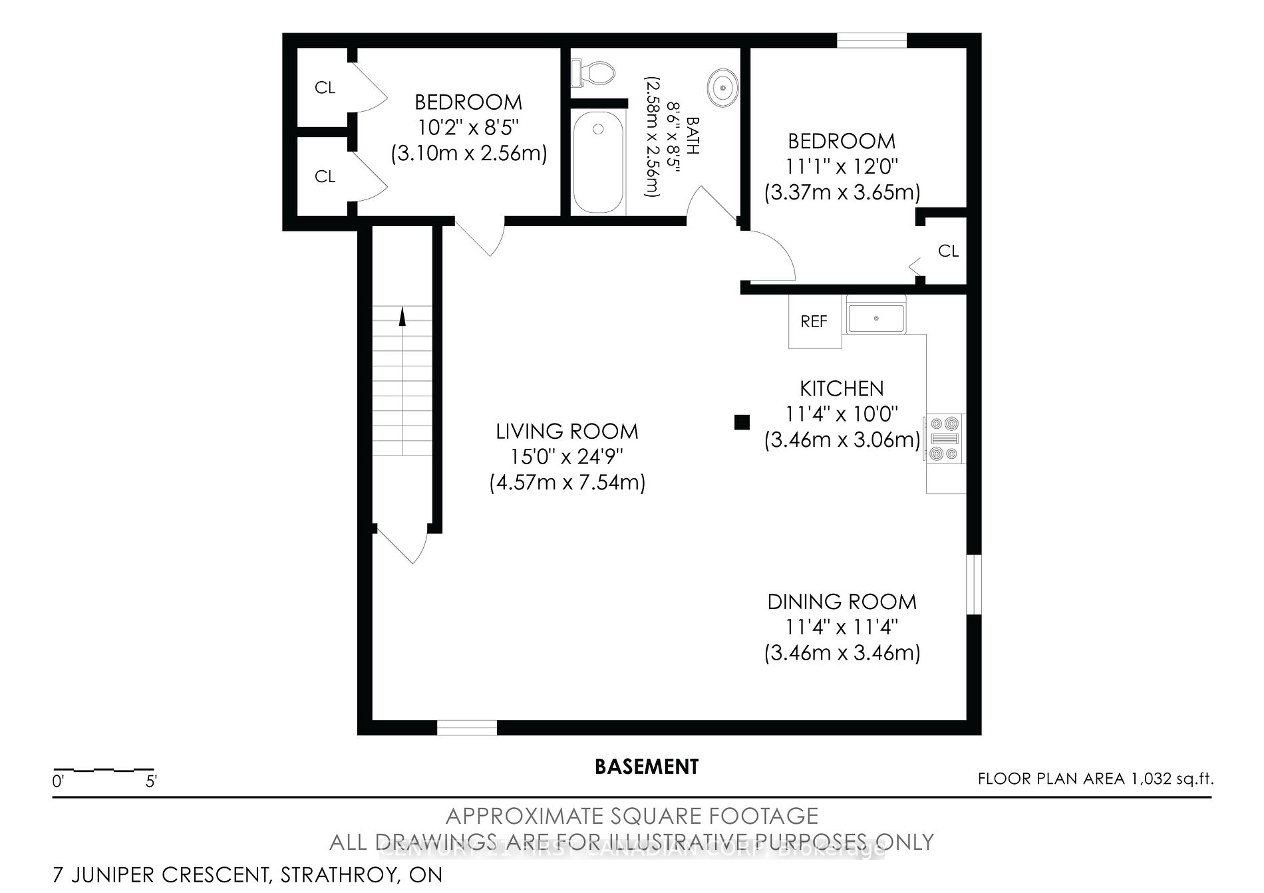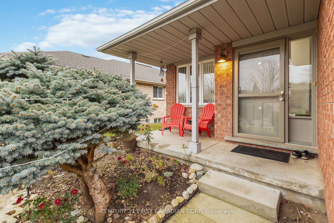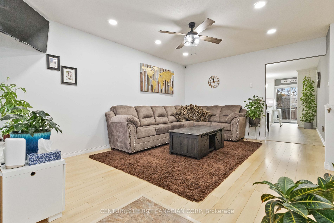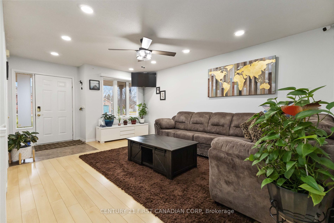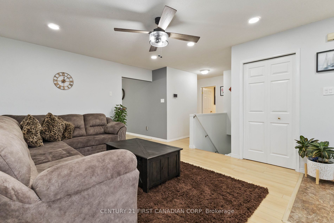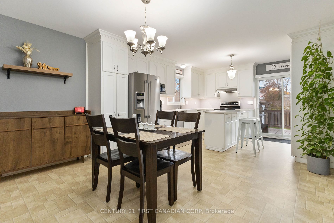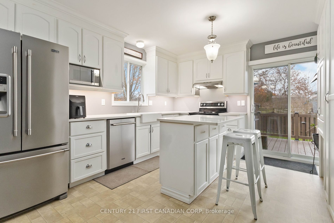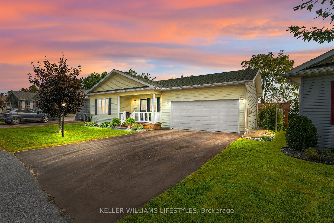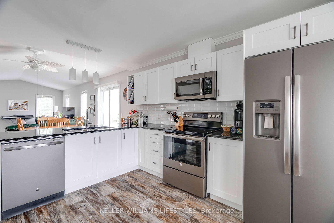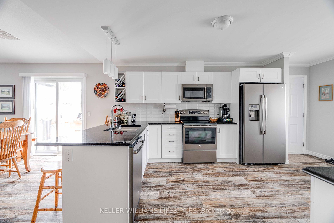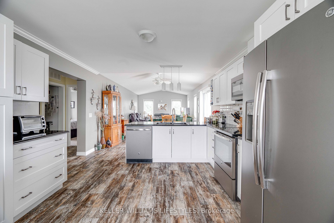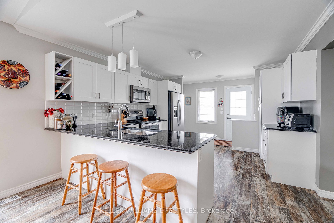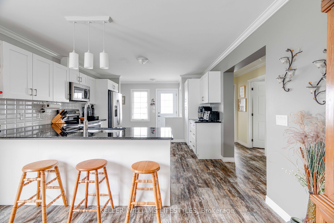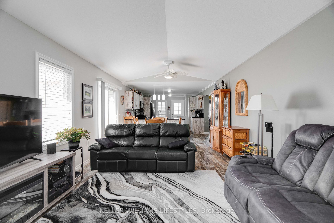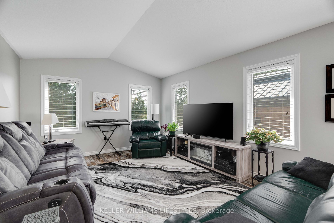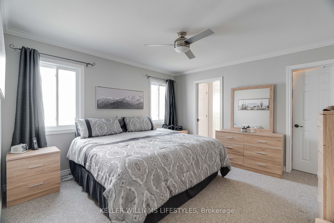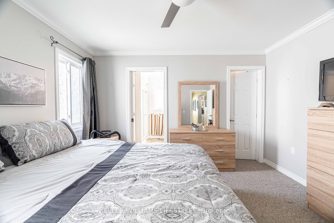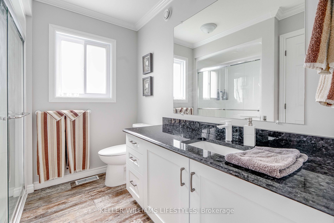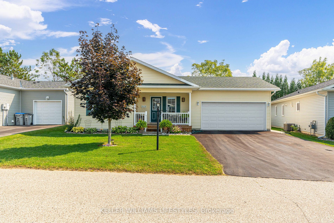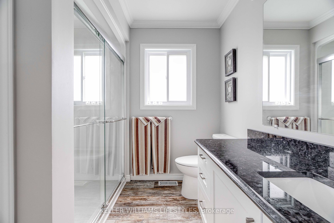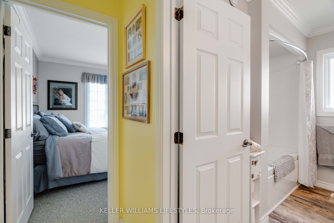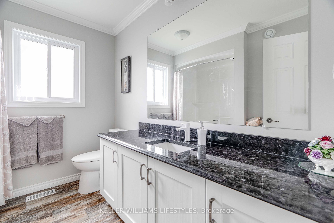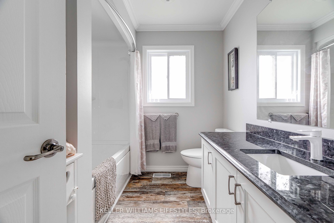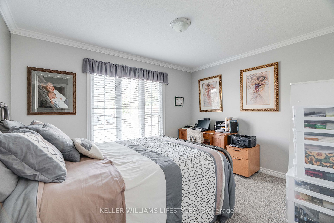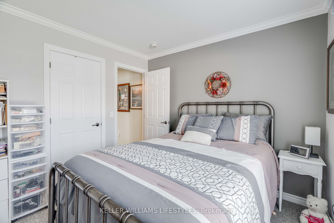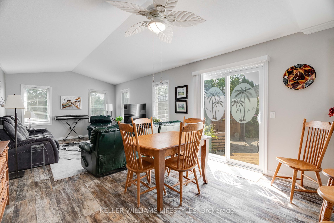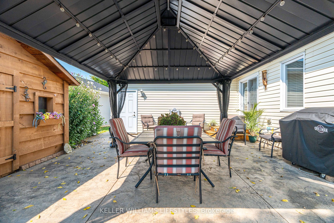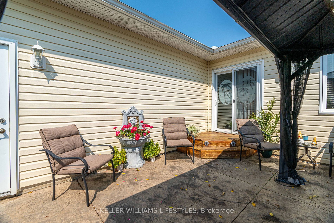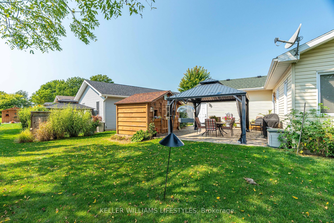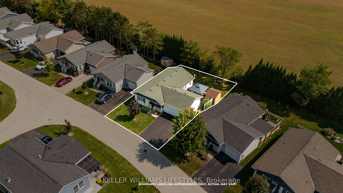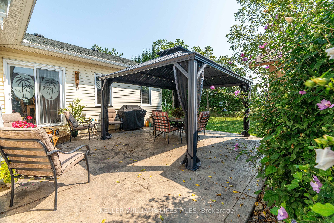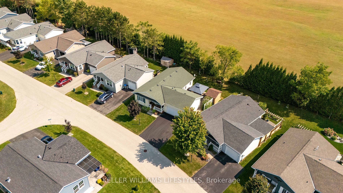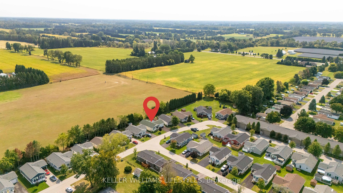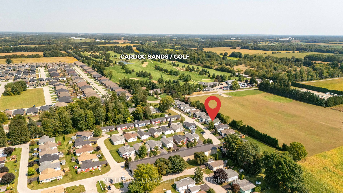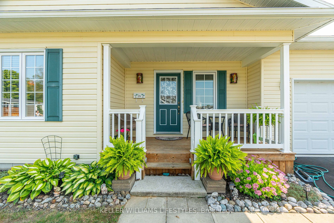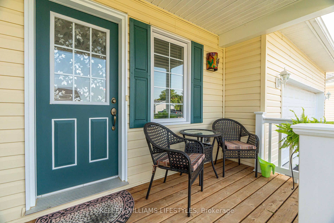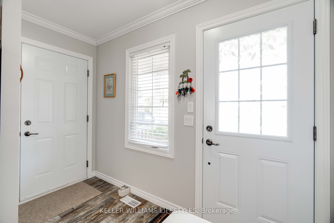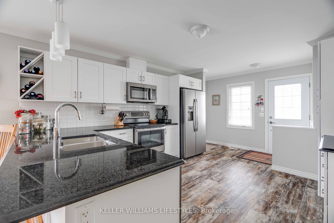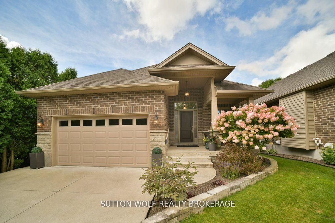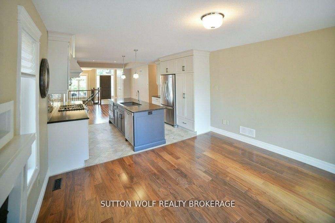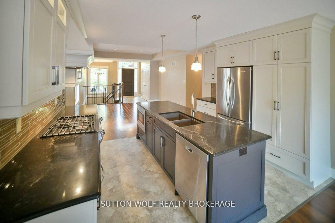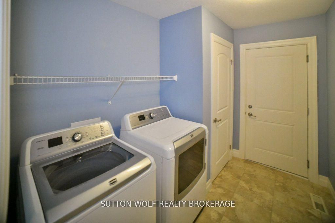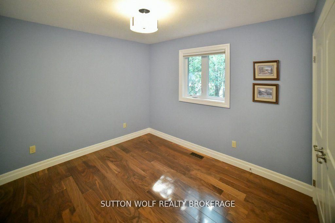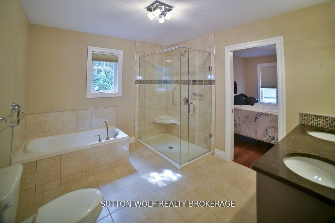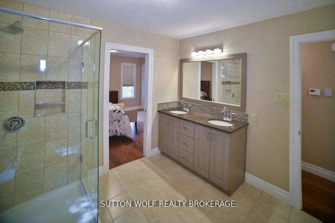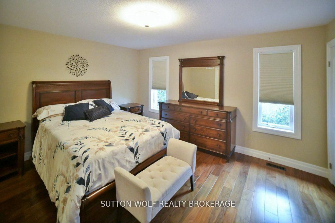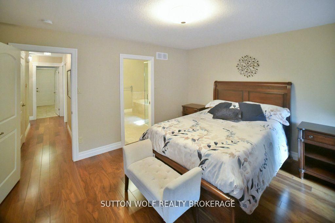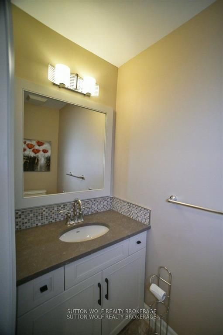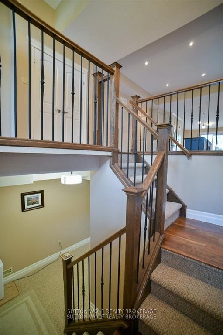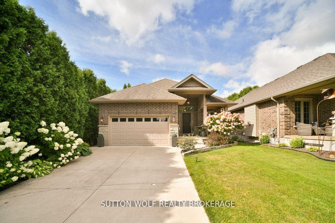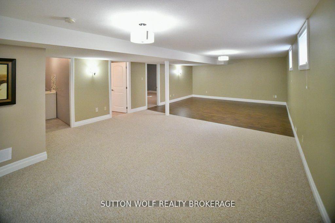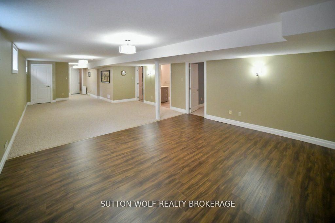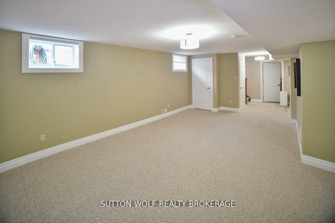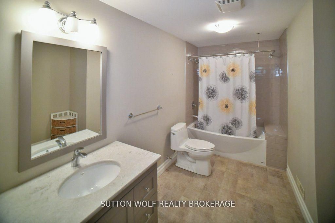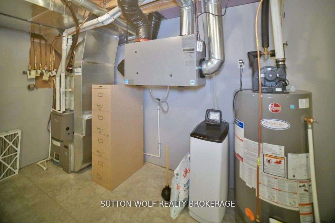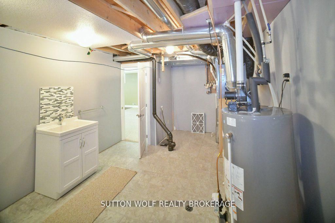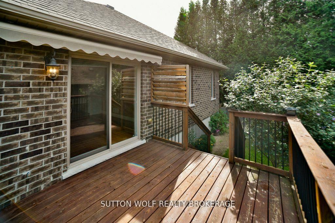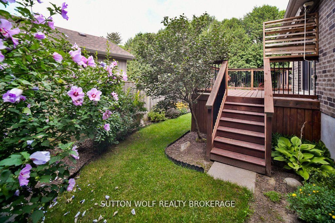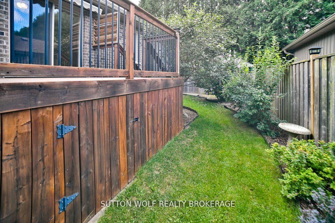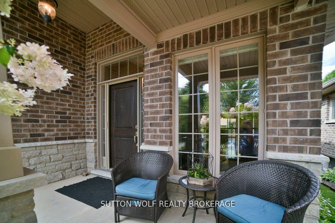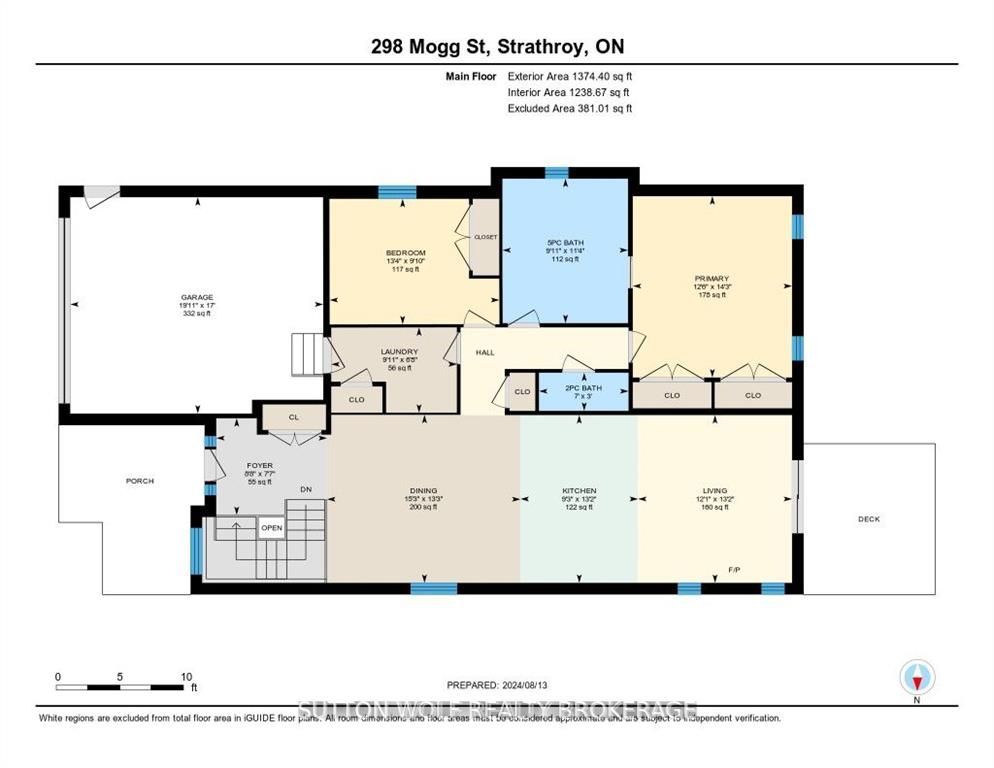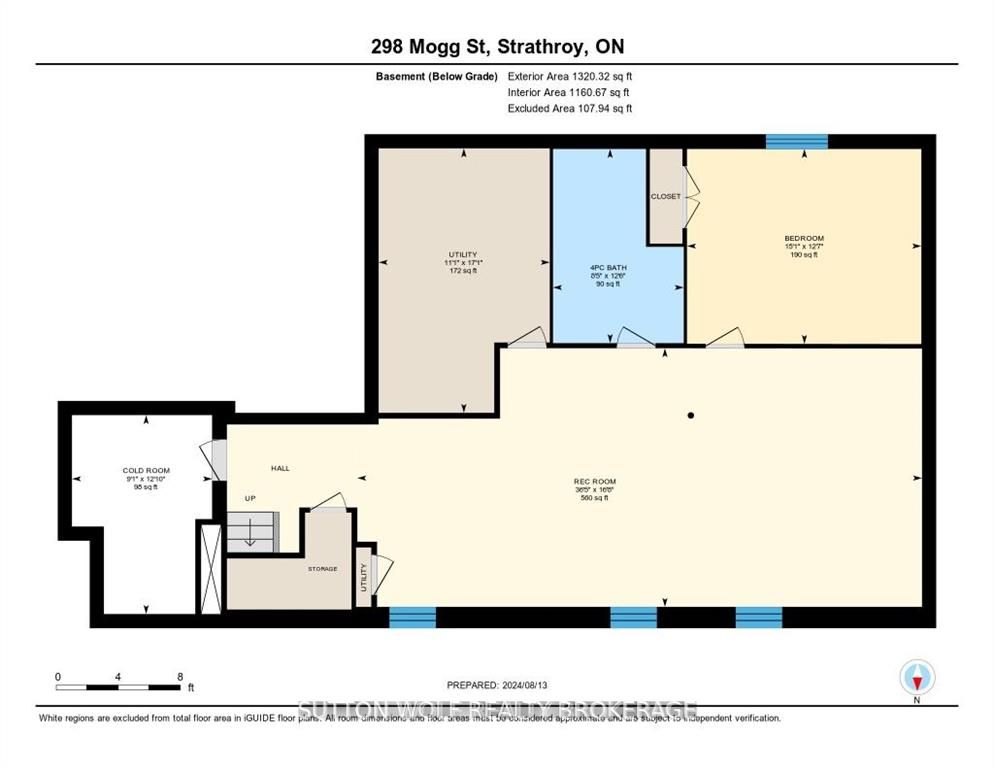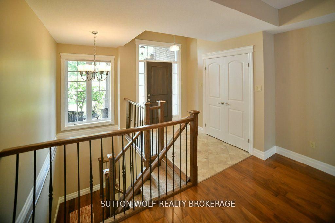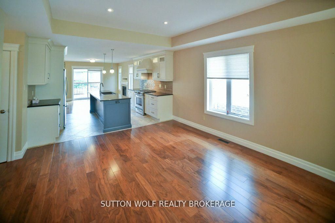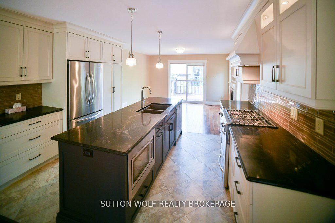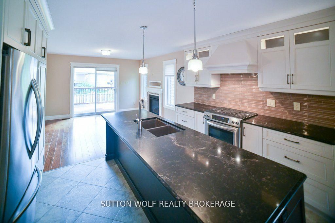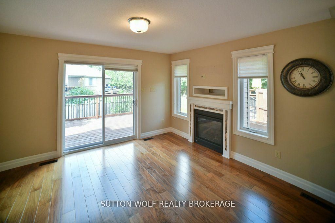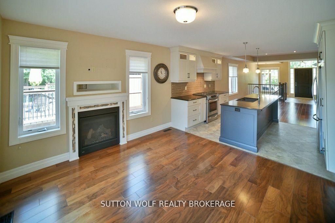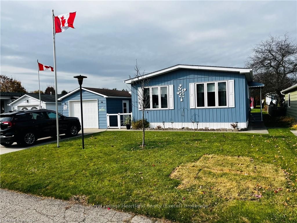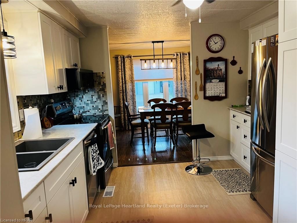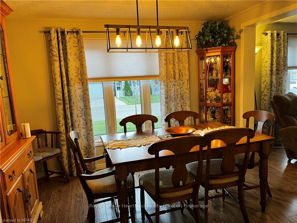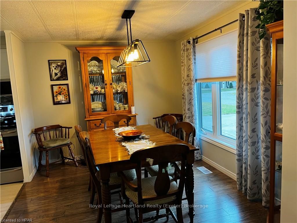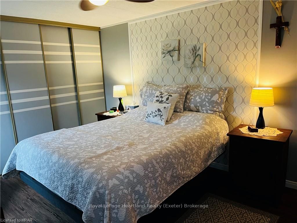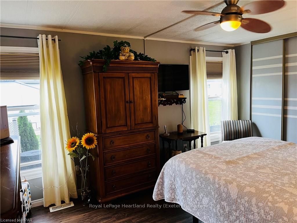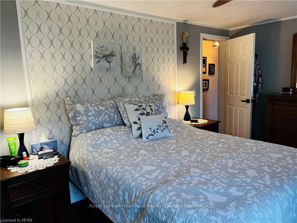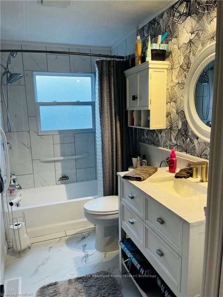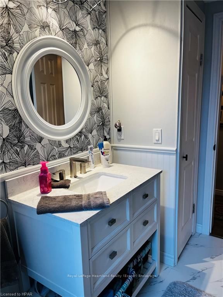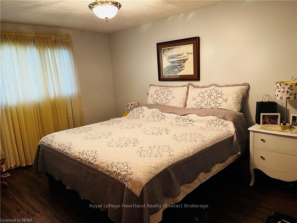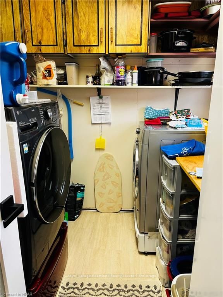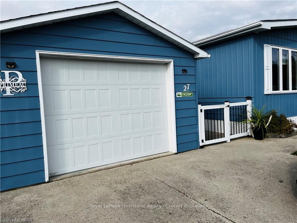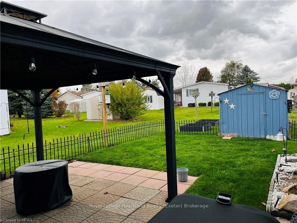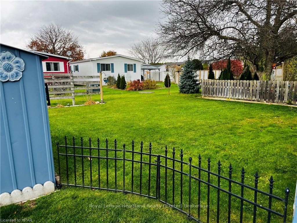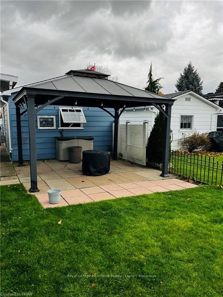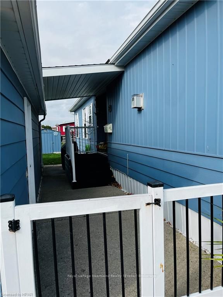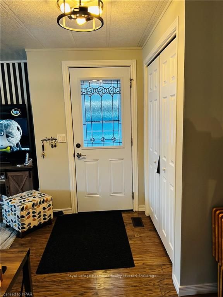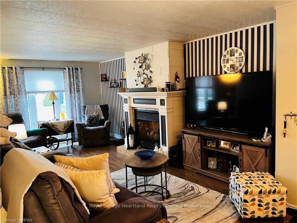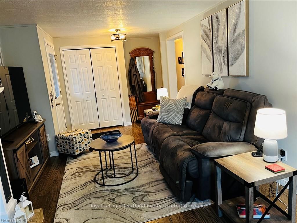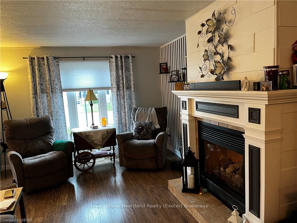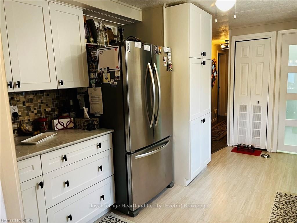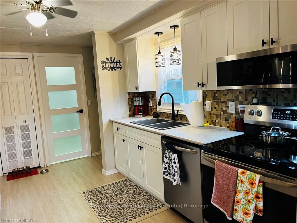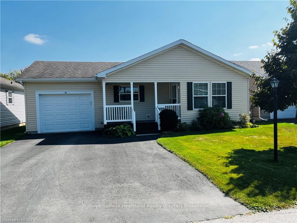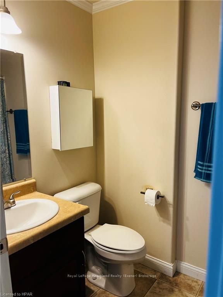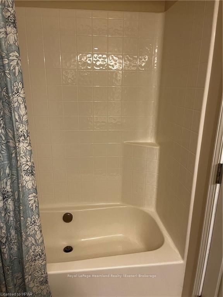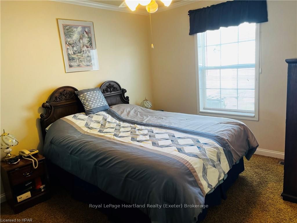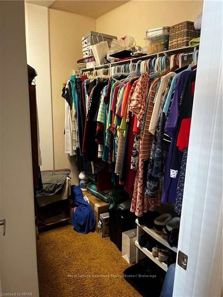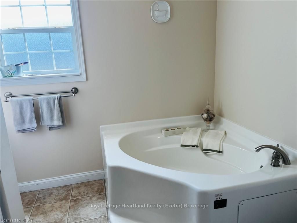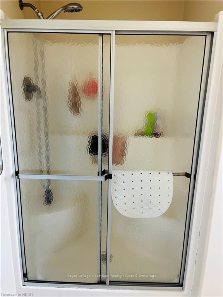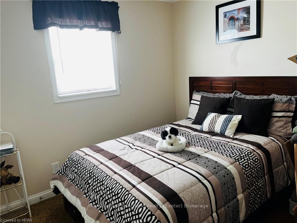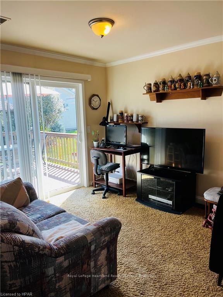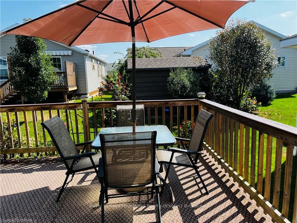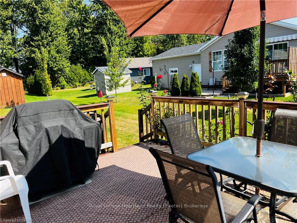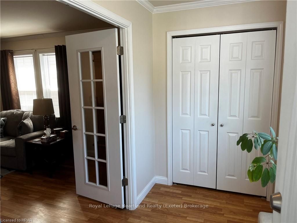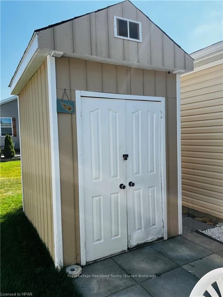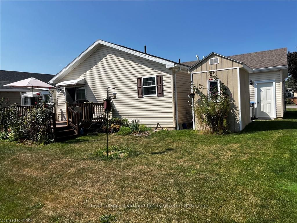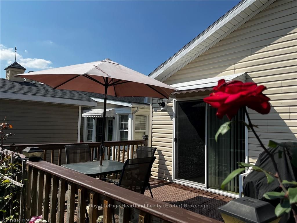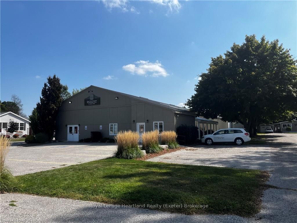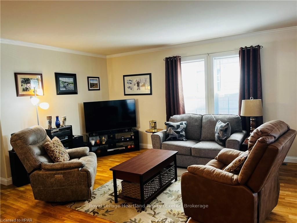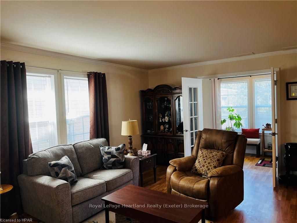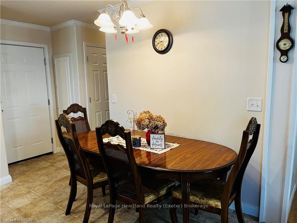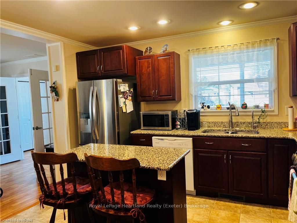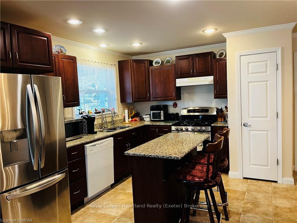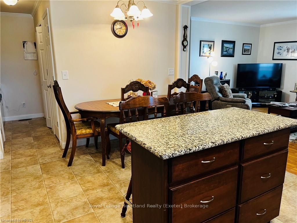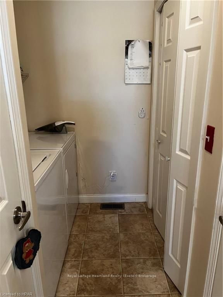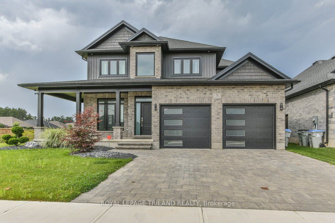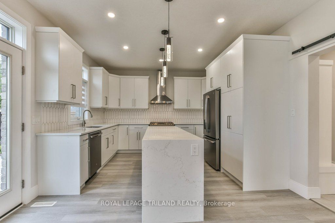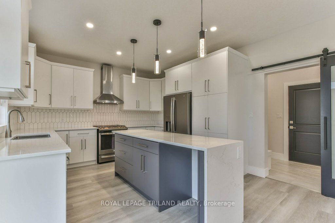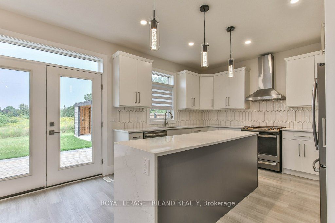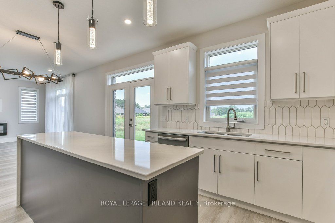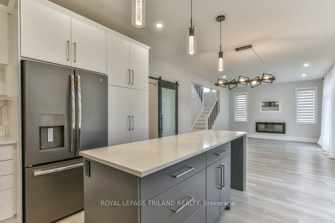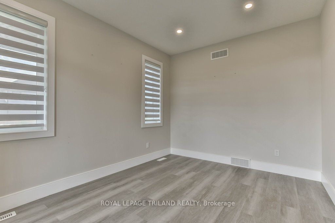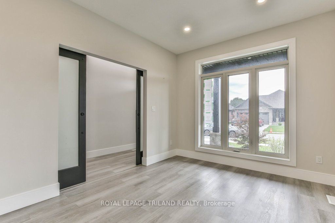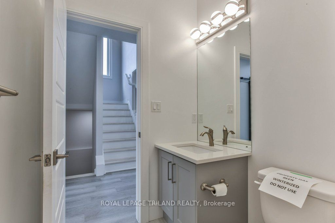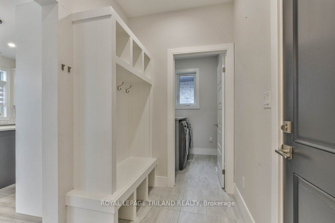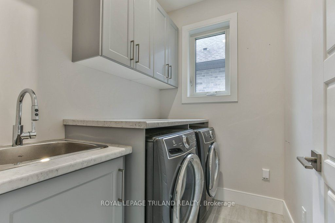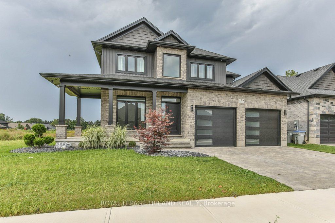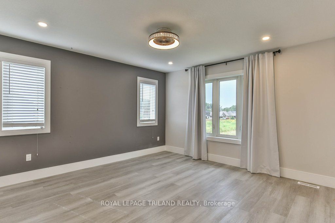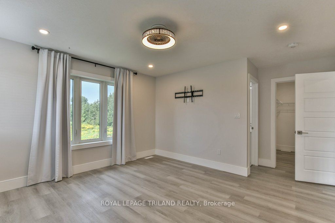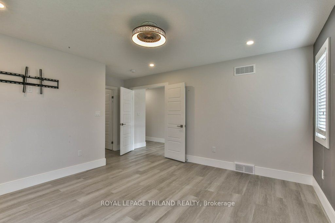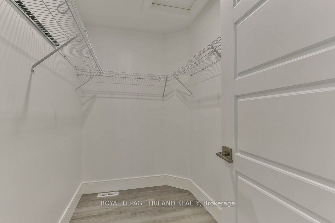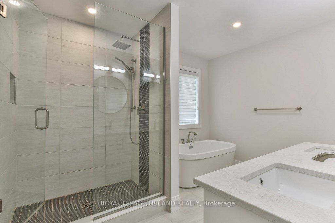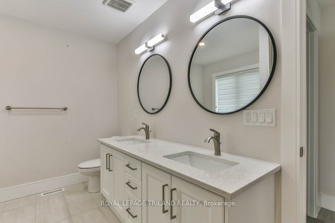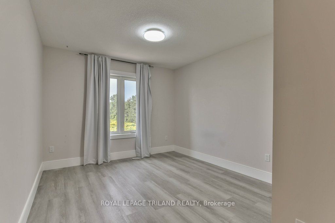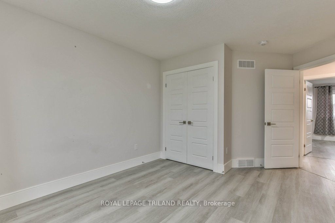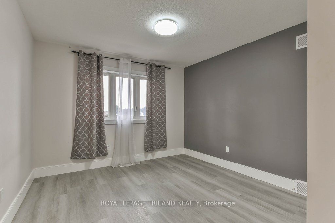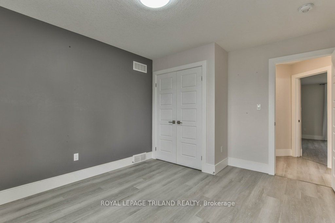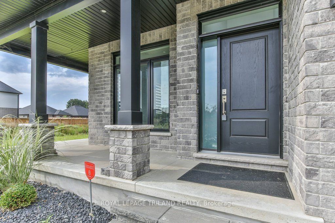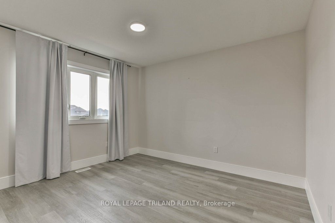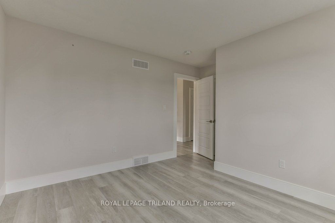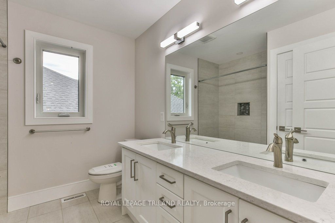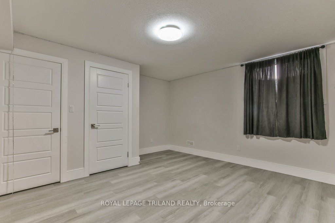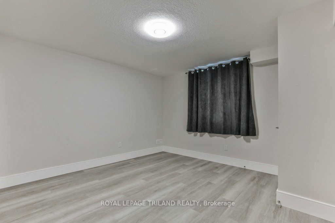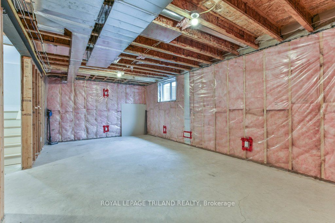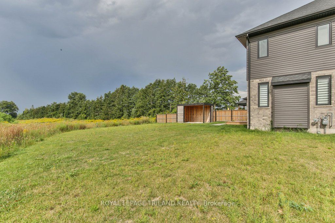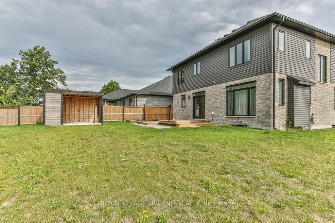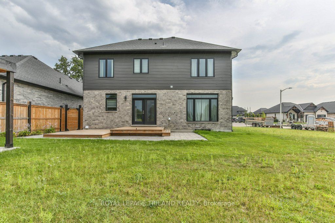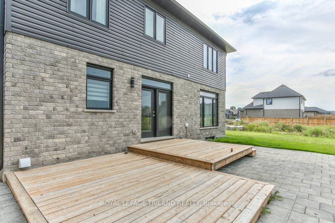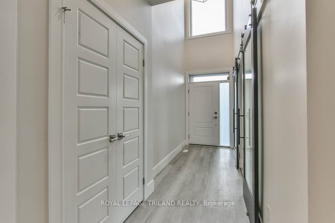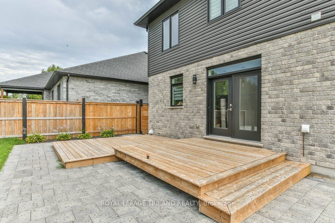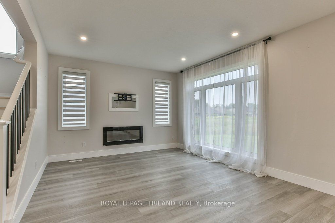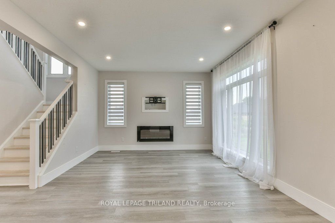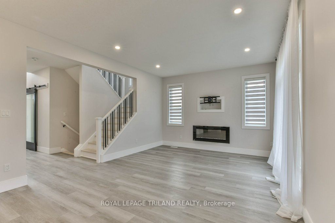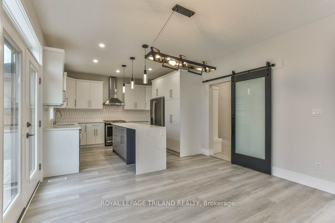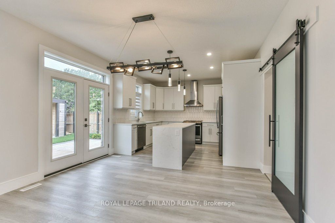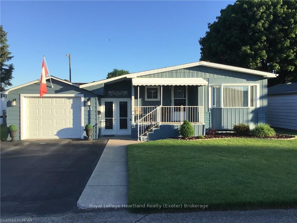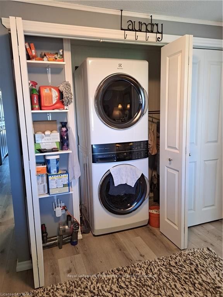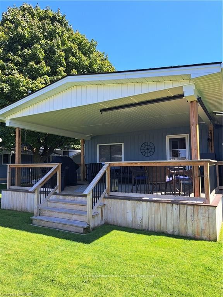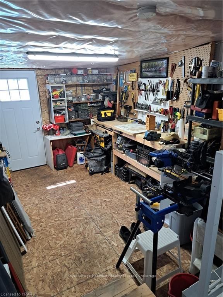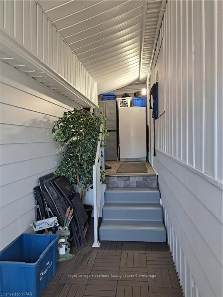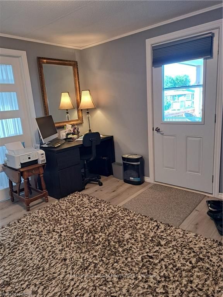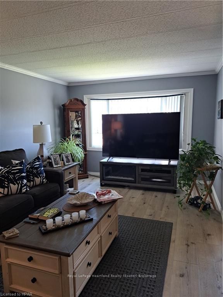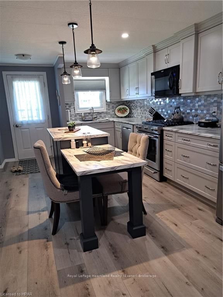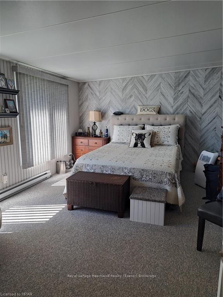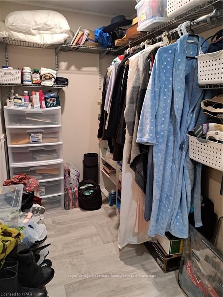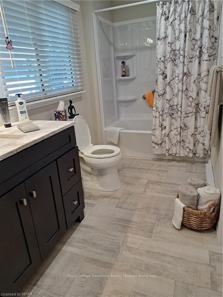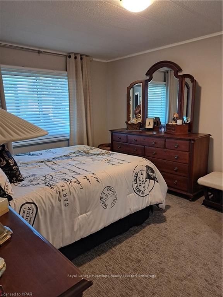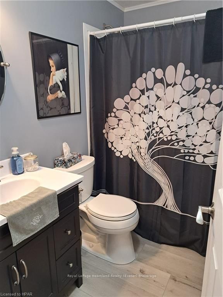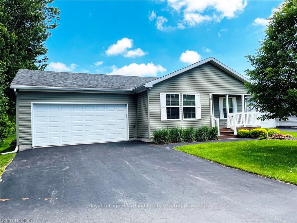Easy Compare [9]
28 Concord StActive$739,900 |
7 Juniper CresActive$699,900 |
26 Bond StActive$459,990 |
298 Mogg St #29Active$679,900 |
27 STEWART STActive$399,500 |
16 LINDSAY DrActive$399,900 |
51 ELLIOTT StActive$869,000 |
15 VELMA StActive$449,900 |
XX LINDSAY CresSold: |
|
|---|---|---|---|---|---|---|---|---|---|
|
|
|
|
|
|
|
|
|
|
|
| For Sale | For Sale | For Sale | For Sale | For Sale | For Sale | For Sale | For Sale | For Sale | |
| Style | Bungalow-Raised | Bungalow | Bungalow | Bungalow | Bungalow | Bungalow | 2-Storey | Bungalow | Bungalow |
| Bedrooms | 3 | 3 | 2 | 2 | 2 | 3 | 4 | 2 | [please login] |
| Baths | 2 | 2 | 2 | 3 | 1 | 1 | 3 | 1 | [please login] |
| SQFT | 1500-2000 | 2000-2500 | 2000-2500 | [please login] | |||||
| Basement | Unfinished | Finished Full | Crawl Space | Finished Full | None | Crawl Space Unfinished | Full | None | |
| Garage spaces | 2 | 2 | 2 | 1 | 1 | 1 | 2 | 1 | [please login] |
| Parking | 2 | 4 | 2 | 4 | 2 | 1 | 4 | 2 | [please login] |
| Lot |
110 74 |
114 56 |
0 0 |
91 44 |
Lot size unknown |
0 0 |
125 63 |
0 0 |
|
| Taxes | [please login] | ||||||||
| Facing | [please login] | ||||||||
| Details |
A newly over 1600 sqft custom built raised ranch home on a quiet street, walking distance to downtown and all of the amenities. Stepping into the spacious foyer you can feel the warmth of the open concept living, dining and kitchen floor plan. The natural light shines into the kitchen with the Southern facing backyard. This beautiful white kitchen features custom cabinets with a centre island, backsplash and all appliances are included. An electric fireplace adds to the coziness of the central living space. The main floor laundry is conveniently located across from the three bedrooms. The master bedroom includes a combined ensuite and walk-in closet. Ideally set-up for a separate in-law suite. The lower level has a separate entrance with 9 ceilings, ready to be finished how you see fit. There is an entrance from the garage down to the lower level. Two car garage (23x19) with extra storage space in the ceiling. 200 amp service and a tankless water heater that is owner. Call today to view this newly built home! |
Welcome to this captivating 3+1 bedroom bungalow. As you step inside, the spacious living room greets you with an abundance of natural light, creating a cheerful atmosphere throughout the home. The main floor is home to 3 generously sized bedrooms, and convenience of main floor laundry makes everyday living a breeze. At the heart of the home lies the beautifully designed kitchen that is sure to delight the chef in your family. Featuring quartz countertops, stainless steel appliances, and a spacious center island, this kitchen effortlessly flows into the dining area. Step outside to discover your private fully fenced backyard.Recently updated with a new gazebo featuring an elegant chandelier. Imagine warm evenings spent gathering with loved ones or relaxing in the tranquil ambiance. The lower level offers even more space to unwind and enjoy. The basement family room provides a cozy area for relaxation, while one generously sized bedroom as well as an additional kitchen both provide convenience and versatility. Theres also another living area currently used as a bedroom, which can easily be transformed to suit your changing needs. With approximately 1267 square feet of finished above-grade living space and an additional 1032 square feet in the basement, this home offers a total of around 2300 square feet of thoughtfully designed living space. Whether you need room to grow, space to work from home, or extra bedrooms for a growing family, this home provides endless possibilities. The newly painted driveway offers ample parking. Located on a peaceful school bus route in a quiet, family-friendly neighborhood, this home combines a serene setting with practicality. The garage is equipped with remote opener doors, and the property also boasts a sand point and a well-maintained lawn with an efficient sprinkler system, making upkeep effortless. This home is truly an absolute gem. Schedule your showing today and make this property your new home! |
This charming 2 bedroom, 2 bathroom (with ensuite and walk-in closet in your primary) bungalow with a fabulous, freshly painted WHITE kitchen, is located in the lovely 55+ community Twin Elm Estates, featuring crown molding throughout and an inviting open-concept kitchen and living room, perfect for entertaining. The breakfast bar adds a casual touch, while the dining area is ideal for gatherings. Step outside to the front covered porch, where you can enjoy morning coffee, or retreat to the tranquil treed backyard with a gazebo backing onto the Caradoc Sands Driving Range, providing ultimate privacy and a view that is "par-fect". The 10 x 12 garden shed provides convenient storage for tools and outdoor equipment. The home has an attached 2-car garage measuring 20 x 21.5 and a private paved driveway that accommodates two vehicles. Located walking distance from shopping and a variety of restaurants, it truly has a lot to offer. Come and experience the perfect blend of comfort and convenience! |
Welcome to this luxury vacant land condo at the end of a quiet dead end street. The mature landscaping and cozy front porch make this unit an ideal location for anyone looking for low maintenance living. Upon entering the home you will find an open concept kitchen, living and dining room with a gas fireplace feature. Patio doors allow the natural sun light to shine into the open space and gives the owner access to a private deck area with a built-in awning. This spacious 2+1 bedroom unit features 2.5 bathrooms with one of them being a cheater ensuite, including a separate tub and shower. The laundry is conveniently located on the main floor. Walking down the stairs you will find a finished lower level including a family room, a third bedroom, bathroom a cold cellar and a large utility room for extra storage. All appliances are included. 4 cars can park on the concrete driveway. MAINTENANCE FEES $75.60 MONTHLY. PROPERTY MANAGER LEON VAN ARRAGON |
Adult Lifestyle Living at its best located 30 minutes from London. Strathroy offers shopping, golf courses, restaurants and medical facilities. Walking distance to shopping. This is a Parkbridge Lifestyle Community - pristine and popular! Clubhouse is active and Offers many activities to suit your leisure tastes. Upgrades in this home include gas fireplace, designer wall in living room, newer windows throughout, 1 year old roof, 2 year old furnace and central air, kitchen is 3 years old, bathroom was redone in 2024, newer flooring and light fixtures, garage door is 3 years old. Outdoor living space includes a gazebo. Private and spacious backyard. Fees for new owners are Land Lease $750/month, Taxes $97.54/month. |
Welcome to Twin Elms Estates - Your Ideal Adult Lifestyle Community! Discover the perfect blend of comfort and convenience in this move-in ready 3 bedroom home located in the desirable Twin Elms Estates in Strathroy. This well-maintained residence offers a vibrant adult lifestyle, just minutes from shopping, the hospital, and a picturesque golf course. Step inside to find a spacious open-concept layout that seamlessly connects the kitchen, dining room, and living room. The large foyer welcomes you, while crown molding adds a touch of elegance throughout. The kitchen features a pantry and ample counter space. All appliances included. With three generously sized bedrooms and two full bathrooms, this home provides plenty of room for family and guests. Enjoy the convenience of main floor laundry and a workshop located in the insulated attached garage, offering additional storage solutions. Relax on the covered front porch or enjoy the nice back deck, ideal for outdoor gatherings and peaceful mornings. Experience the friendly atmosphere of Twin Elms Estates, where community and comfort come together. Don't miss out on this exceptional opportunity schedule your private tour today and make this lovely home your own! Monthly cost are as follows: Land Lease $750/month. Taxes Approx. $177/month. |
Welcome to your dream home, where modern design meets family comfort. This newly constructed gem is everything you could want in a family residence. The expansive open-concept living area is perfect for spending quality time together. The gourmet kitchen is a chef's delight, featuring a striking quartz waterfall island, a built-in beverage fridge, and a pantry with convenient pull-out drawers. It seamlessly flows into the living room, which showcases a stylish fireplace and TV wall.The main floor is thoughtfully designed with a functional office space, a mudroom with built-in storage, a well-equipped laundry room, and a convenient powder room. Upstairs, you'll find a luxurious primary bedroom retreat with a spa-like ensuite that includes a freestanding tub, a walk-in tiled shower, and a double vanity. The upper level also includes three additional bedrooms and a spacious five-piece bathroom.The partially finished basement offers two generously sized bedrooms and a large, unfinished family room, with a rough-in for a bathroom awaiting your personal touch. Outside, enjoy a multi-level deck that overlooks a spacious backyard, with plenty of room for a future pool. This home truly combines style, functionality, and comfort in one perfect package. |
Welcome to Twin Elm Estates - a premiere Adult Lifestyle Community located within minutes of shopping, restaurants and medical facilities. Clubhouse is active and offers a variety of events to participate in. This home is one of a kind! 100% upgraded throughout. 6 month old furnace and central air. Newer fully renovated kitchen with lots of cupboards and pantry space. Newer flooring throughout. Newer drywall - decor is neutral! Master bedroom with attached 4 piece ensuite and super large walk in closet. 2nd Bedroom is spacious with lots of windows and attached closets. Covered deck off of den is great for all your outdoor relaxation. Fully fenced yard which manicured lawns and built in sprinkler system. Fees for new Owners are - Land Lease - $750/month, Taxes - $63.82/month. |
|
| Swimming pool | |||||||||
| Features | |||||||||
| Video Tour | |||||||||
| Mortgage |
Purchase: $739,900 Down: Monthly: |
Purchase: $699,900 Down: Monthly: |
Purchase: $459,990 Down: Monthly: |
Purchase: $679,900 Down: Monthly: |
Purchase: $399,500 Down: Monthly: |
Purchase: $399,900 Down: Monthly: |
Purchase: $869,000 Down: Monthly: |
Purchase: $449,900 Down: Monthly: |
[Local Rules Require You To Be Signed In To See This Listing] |
