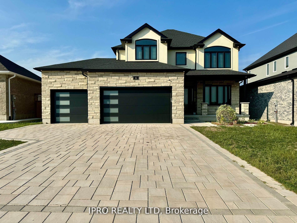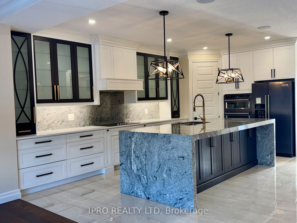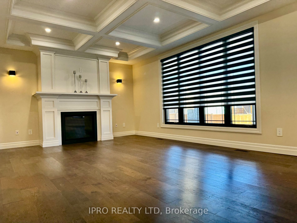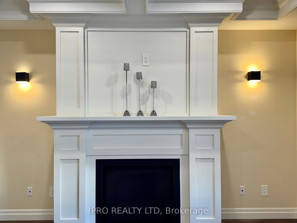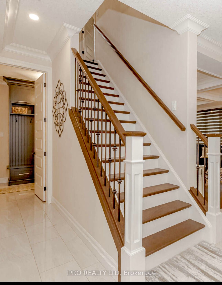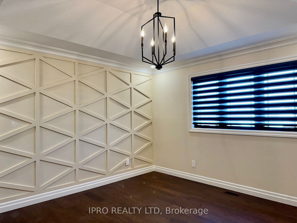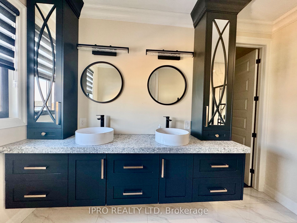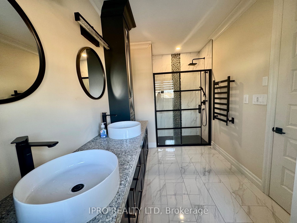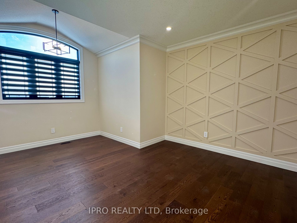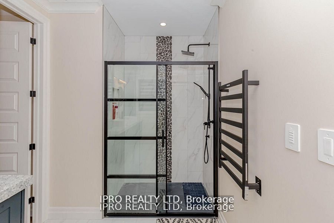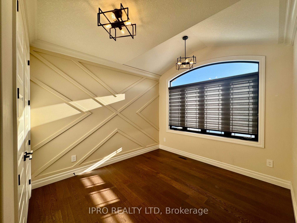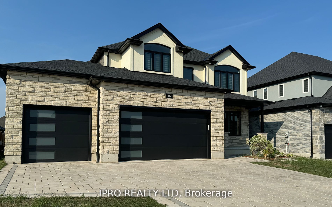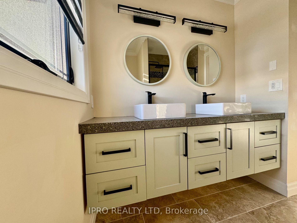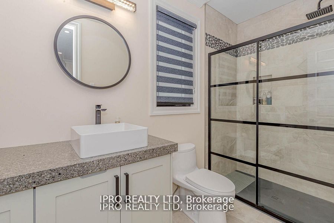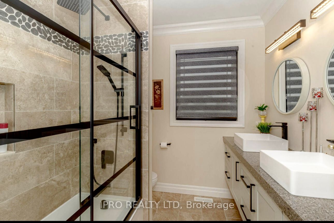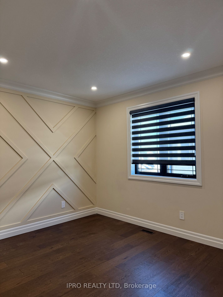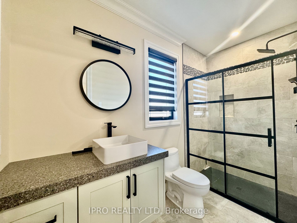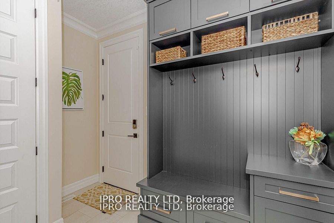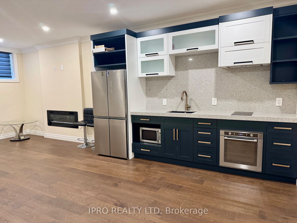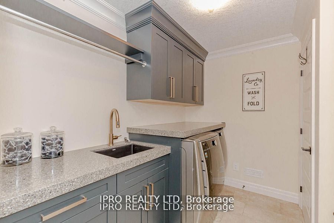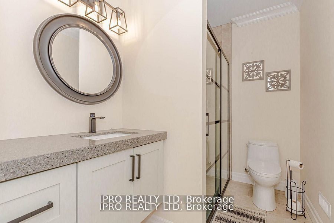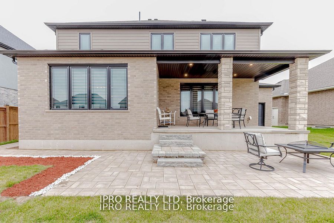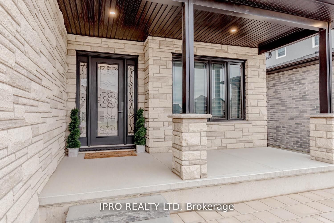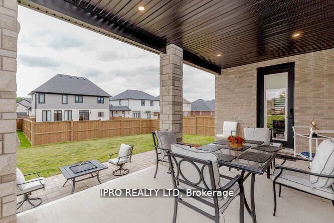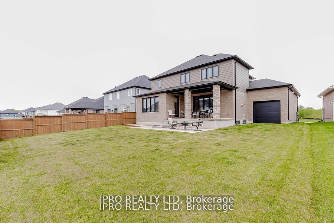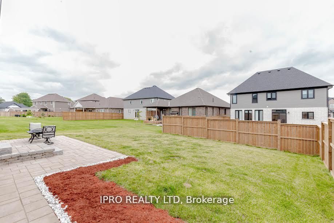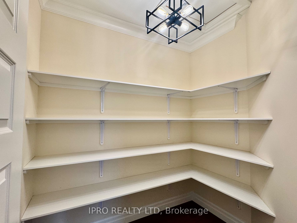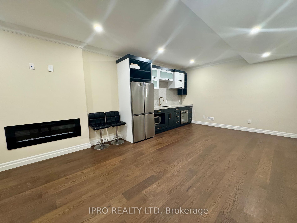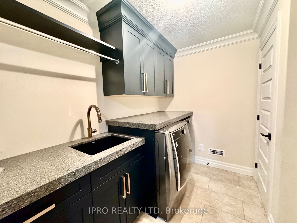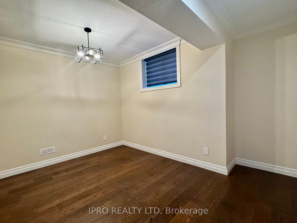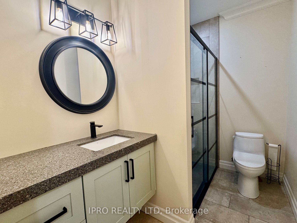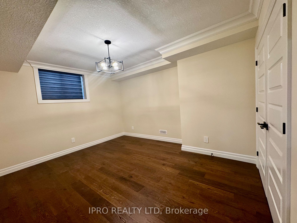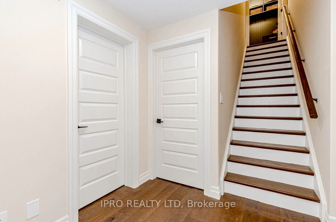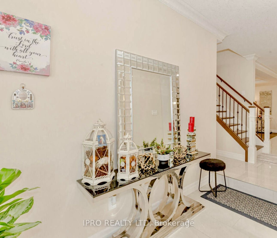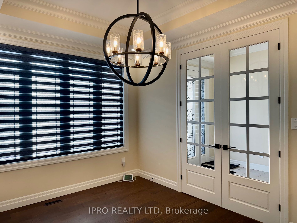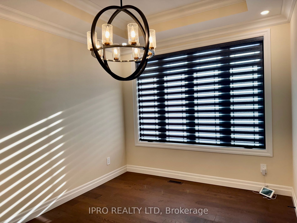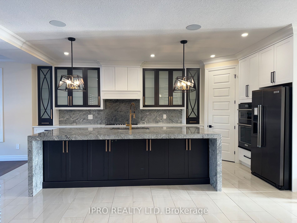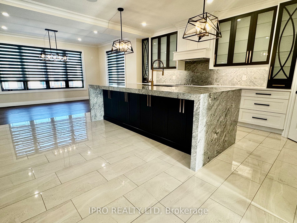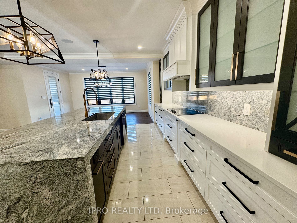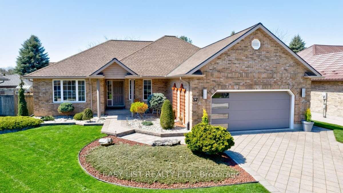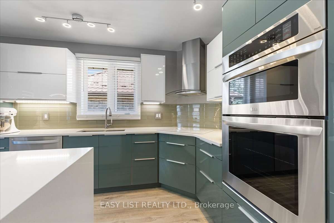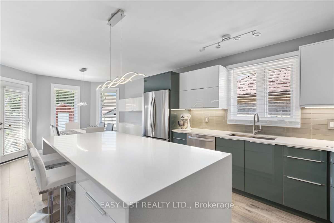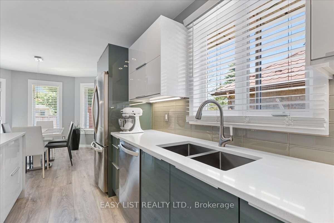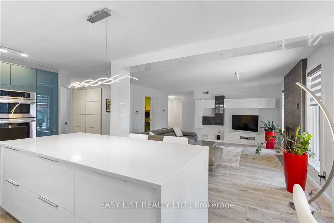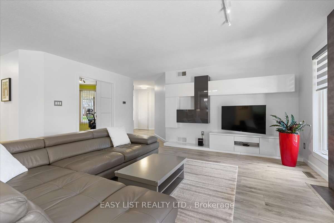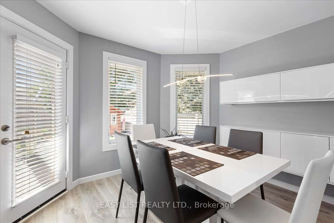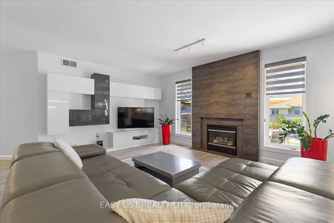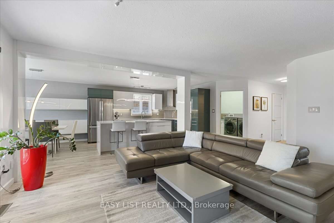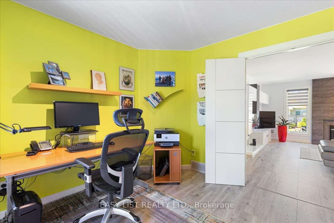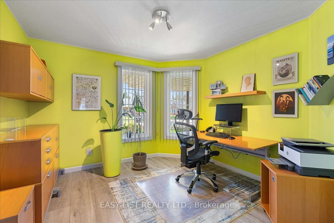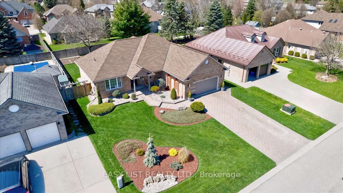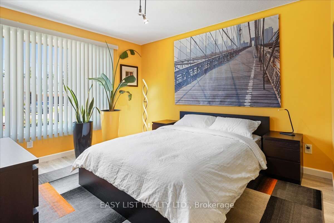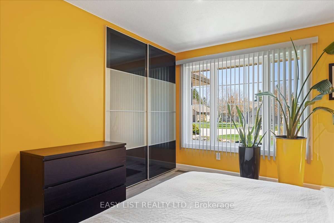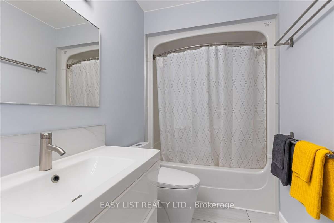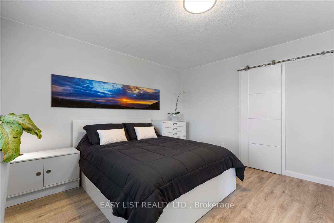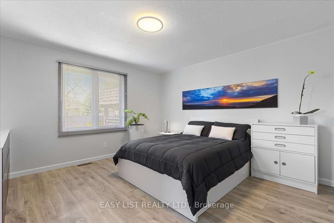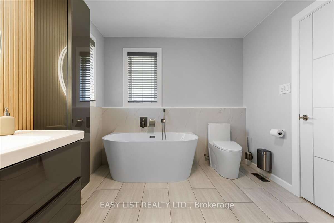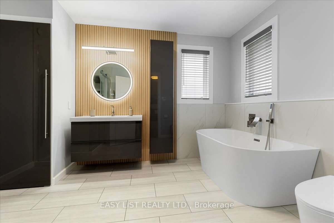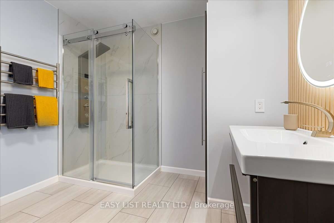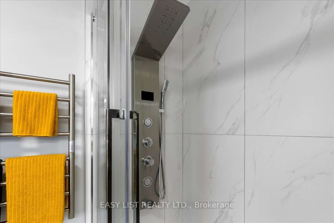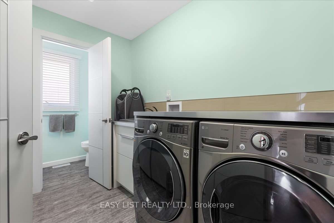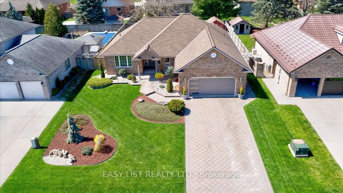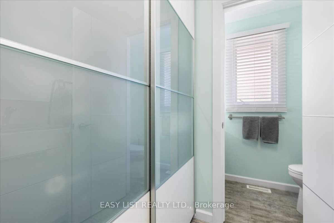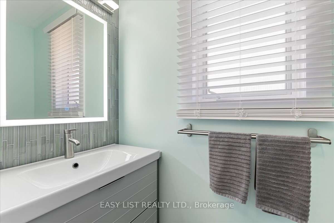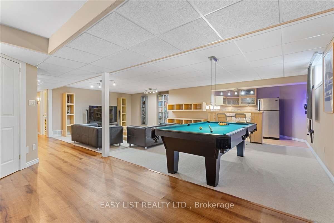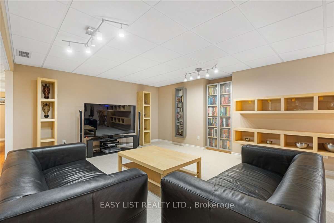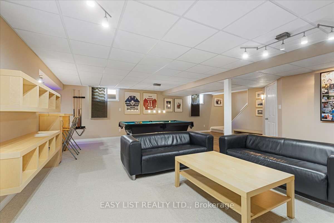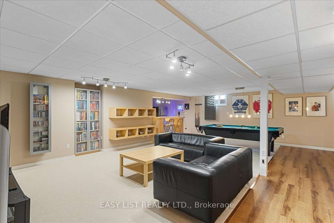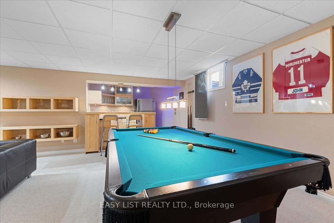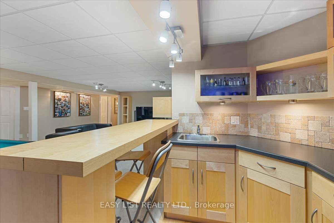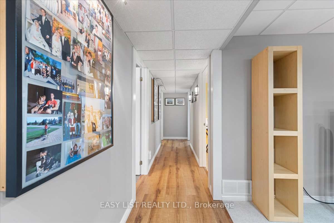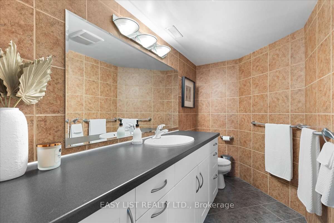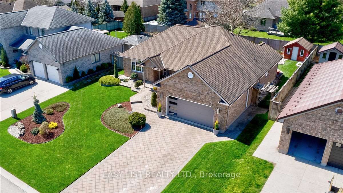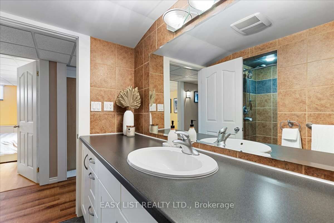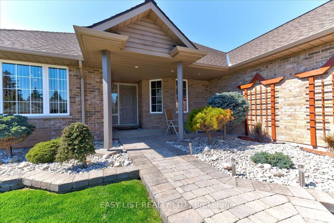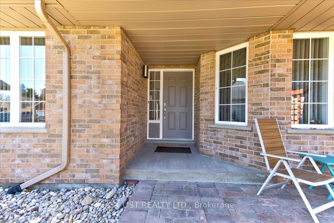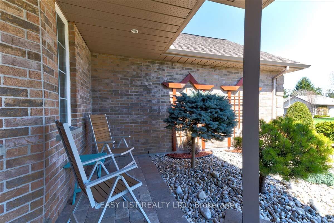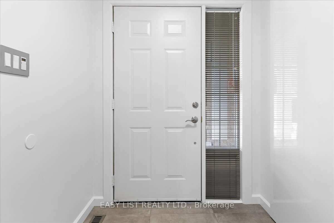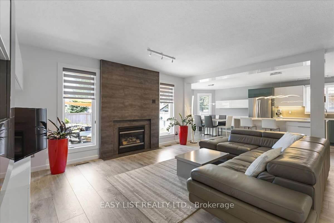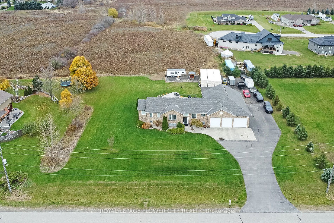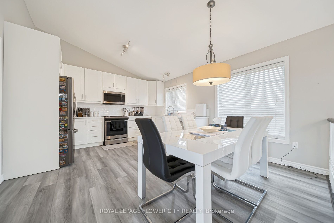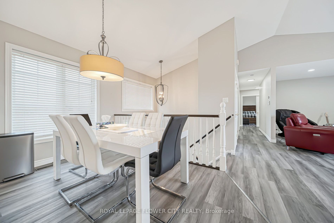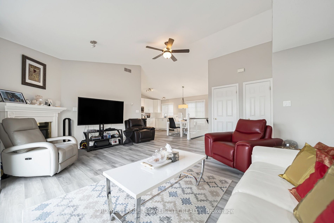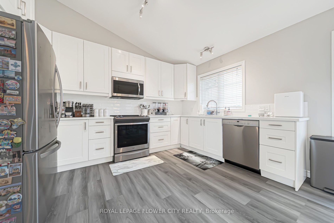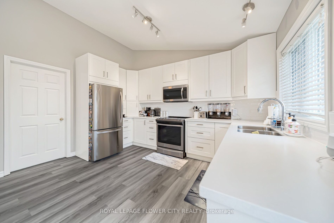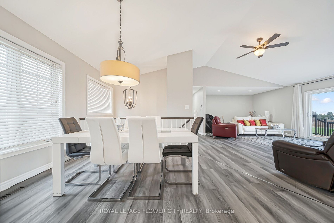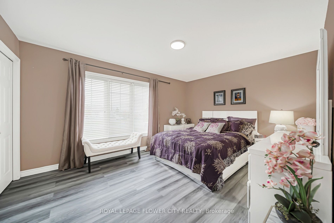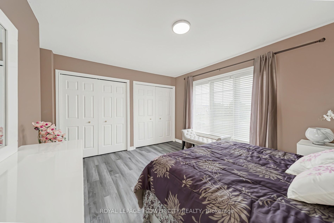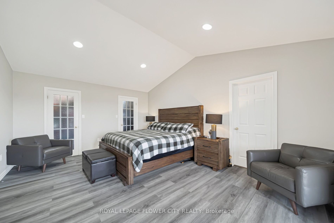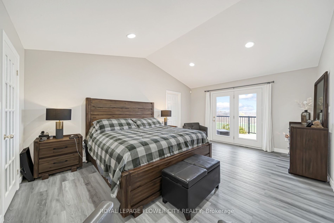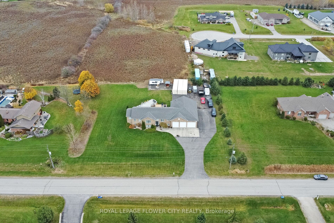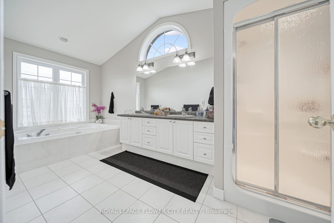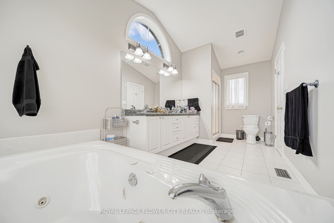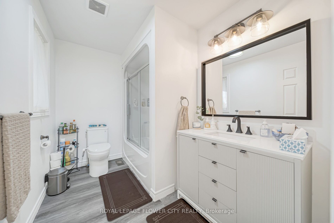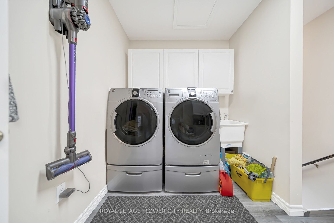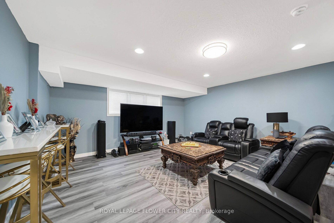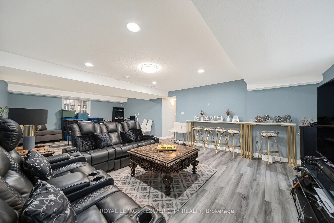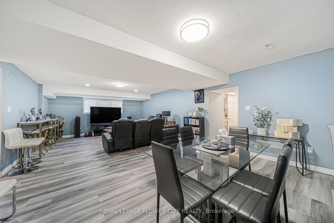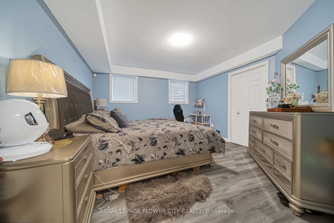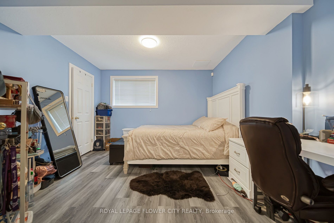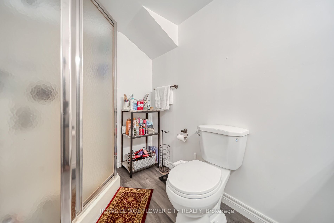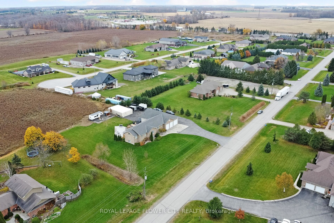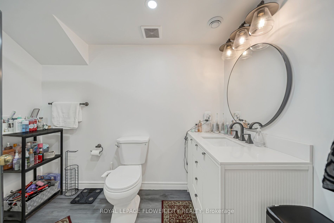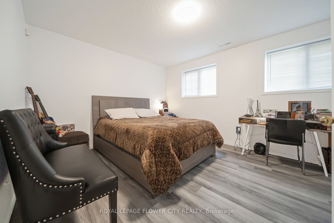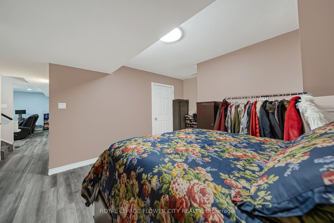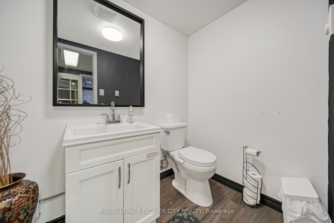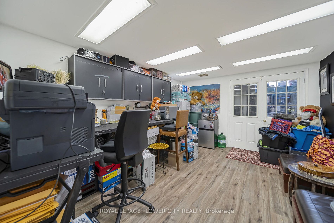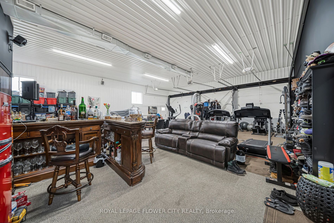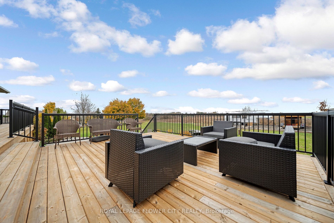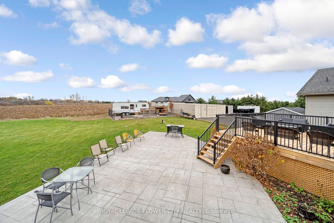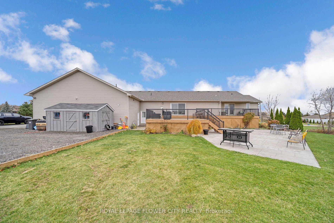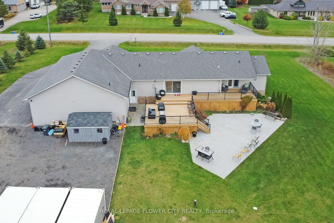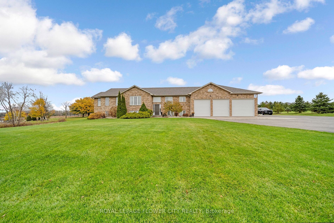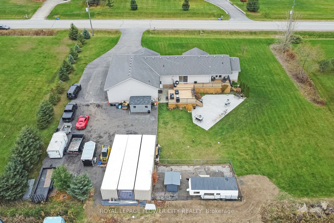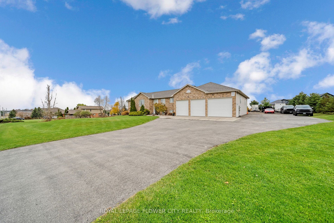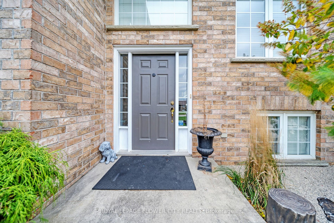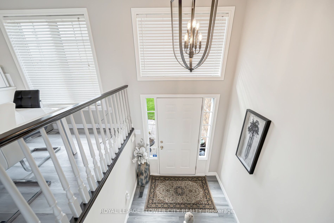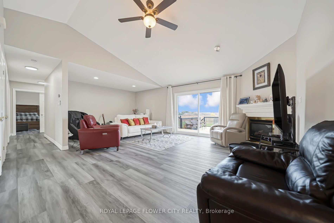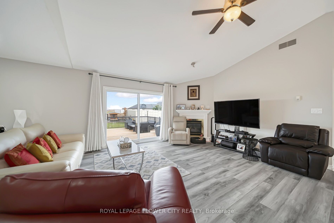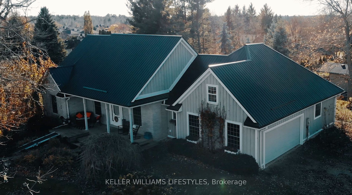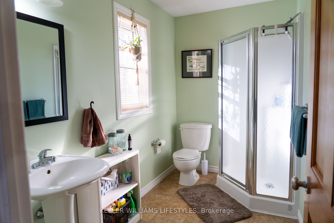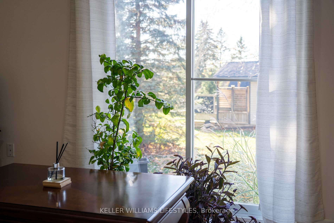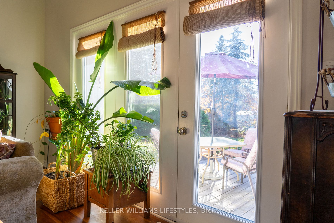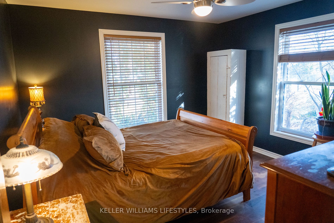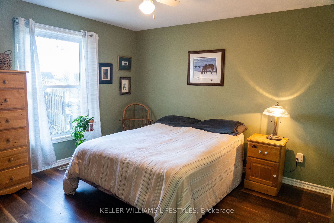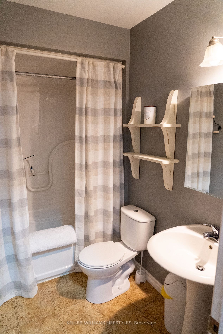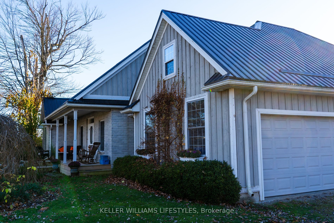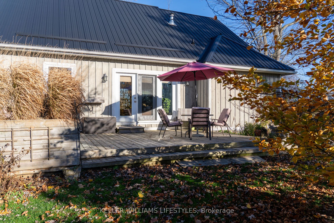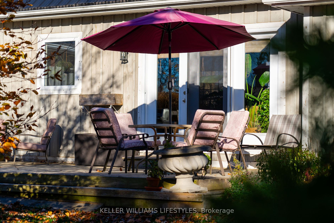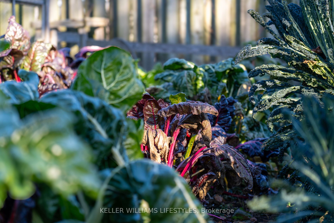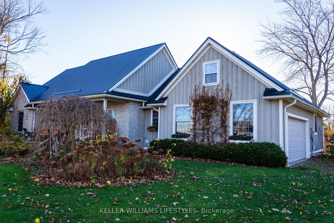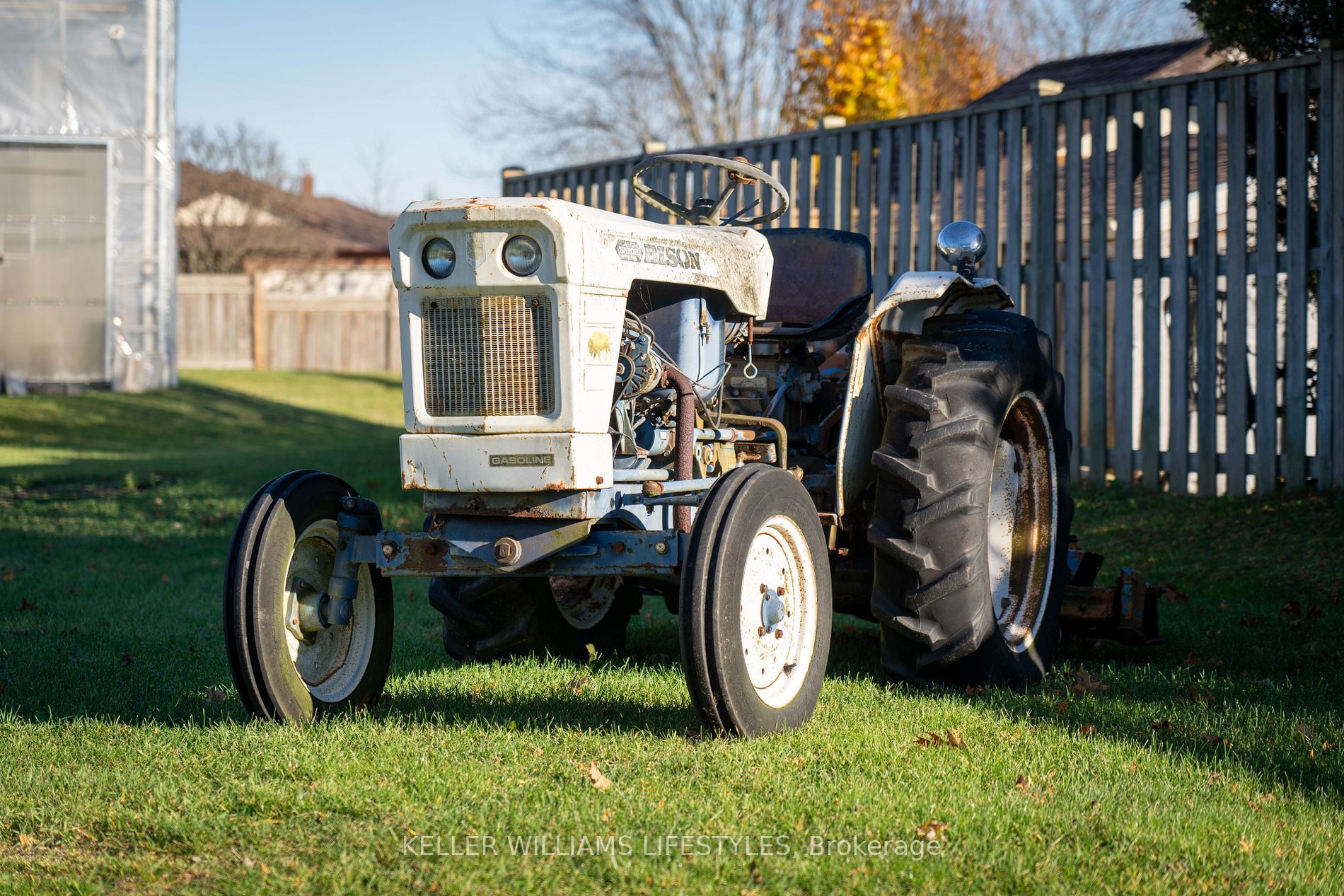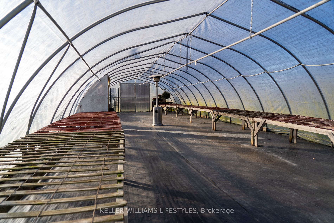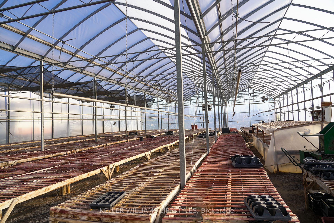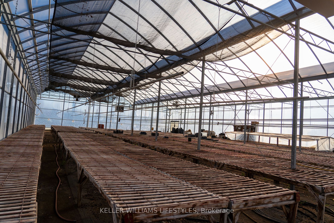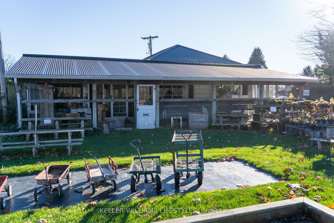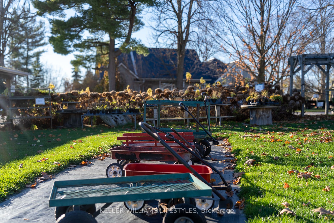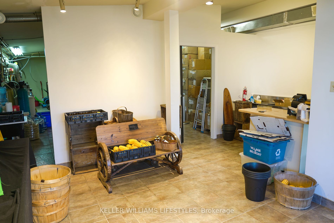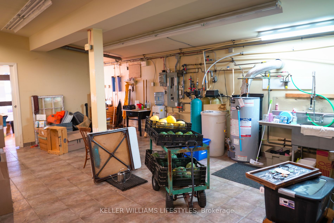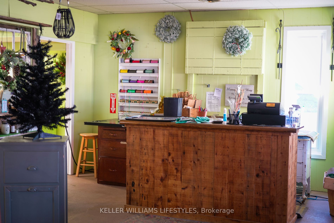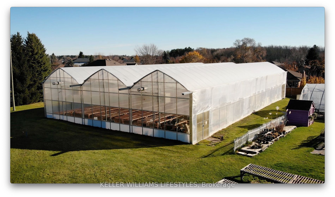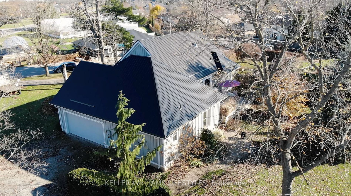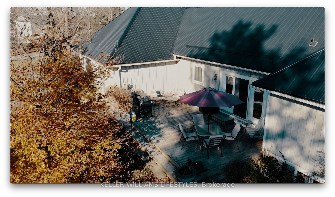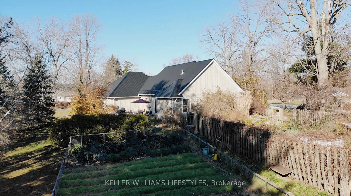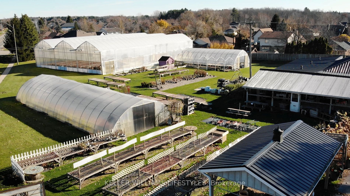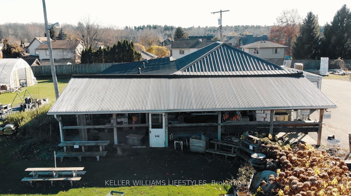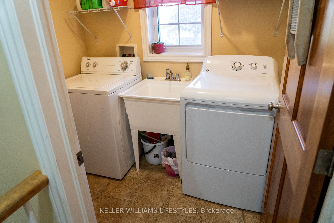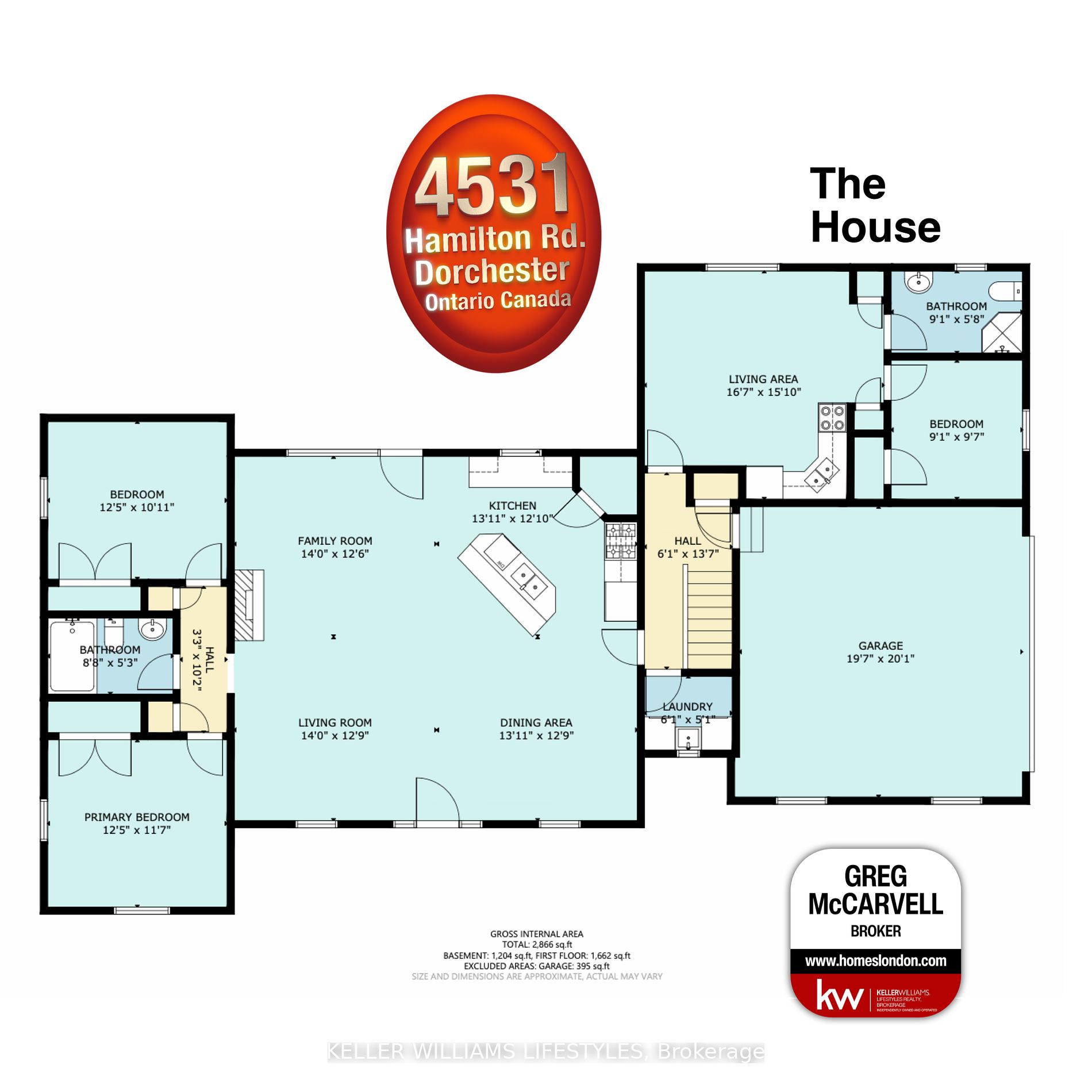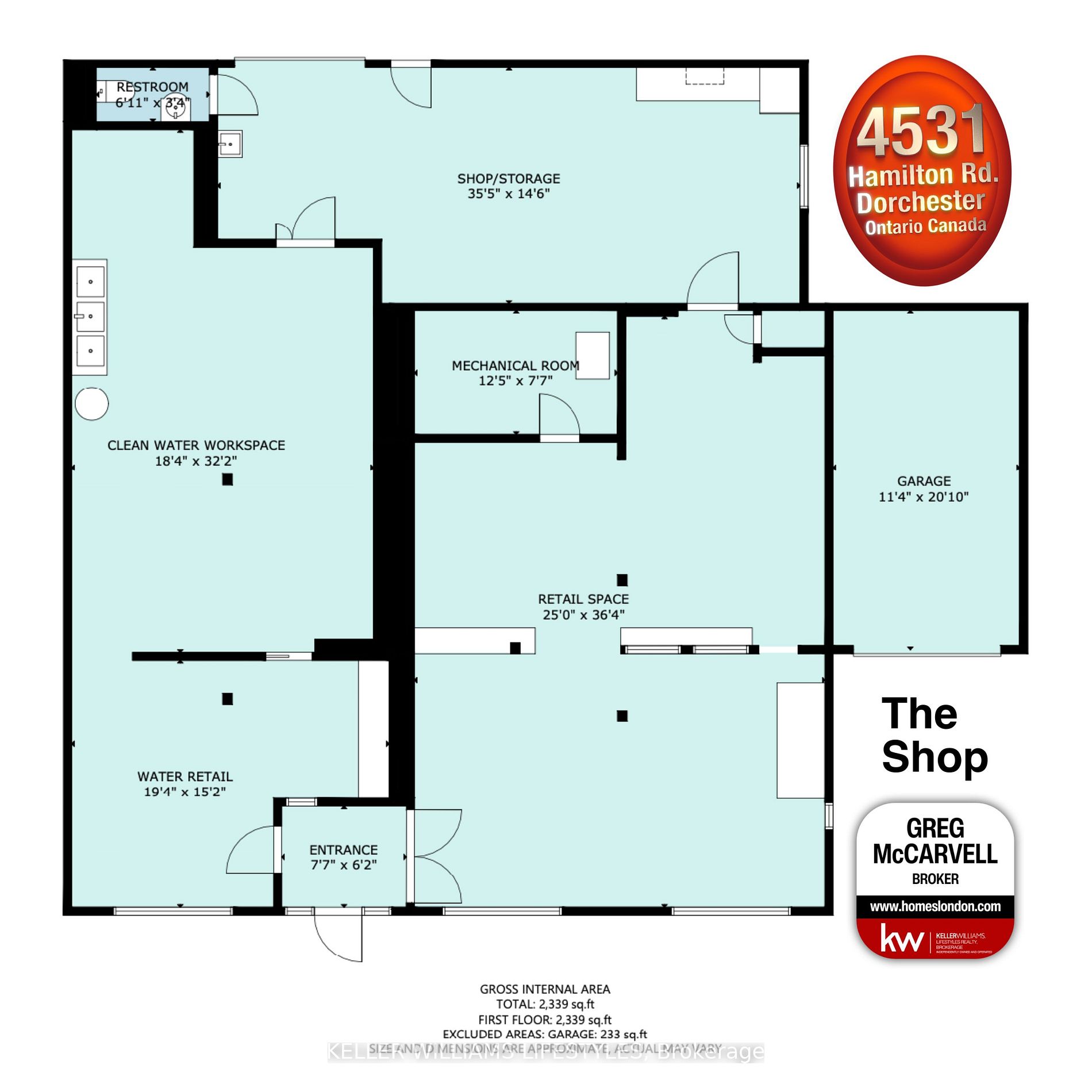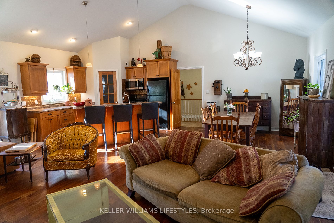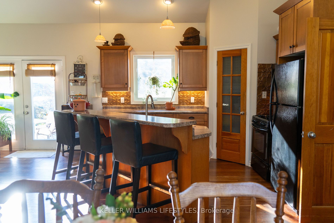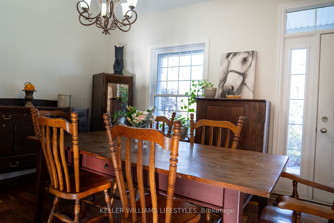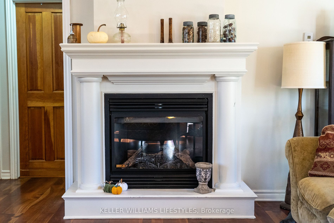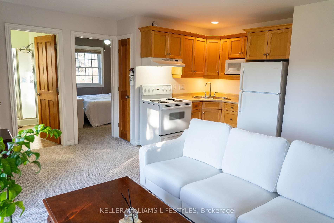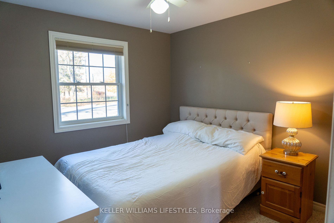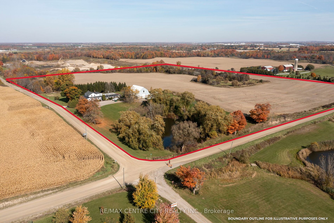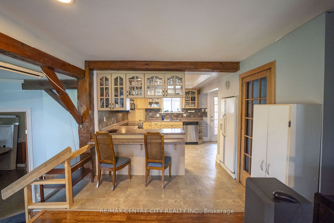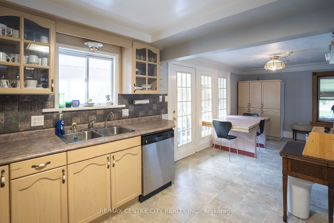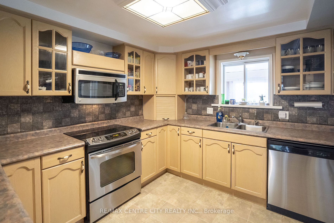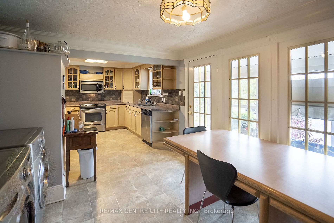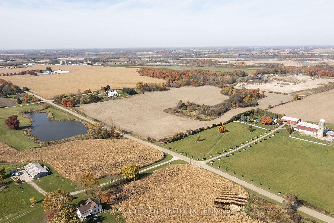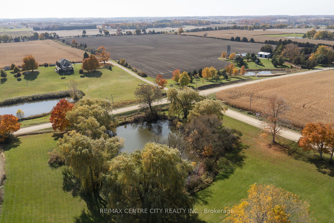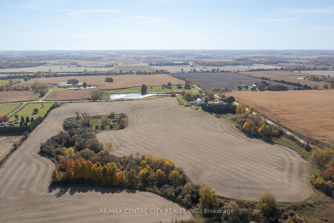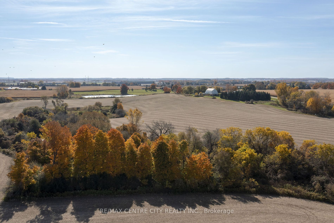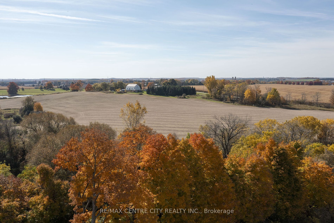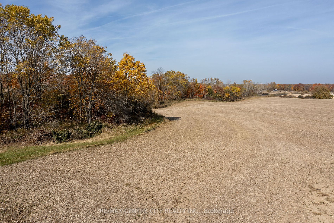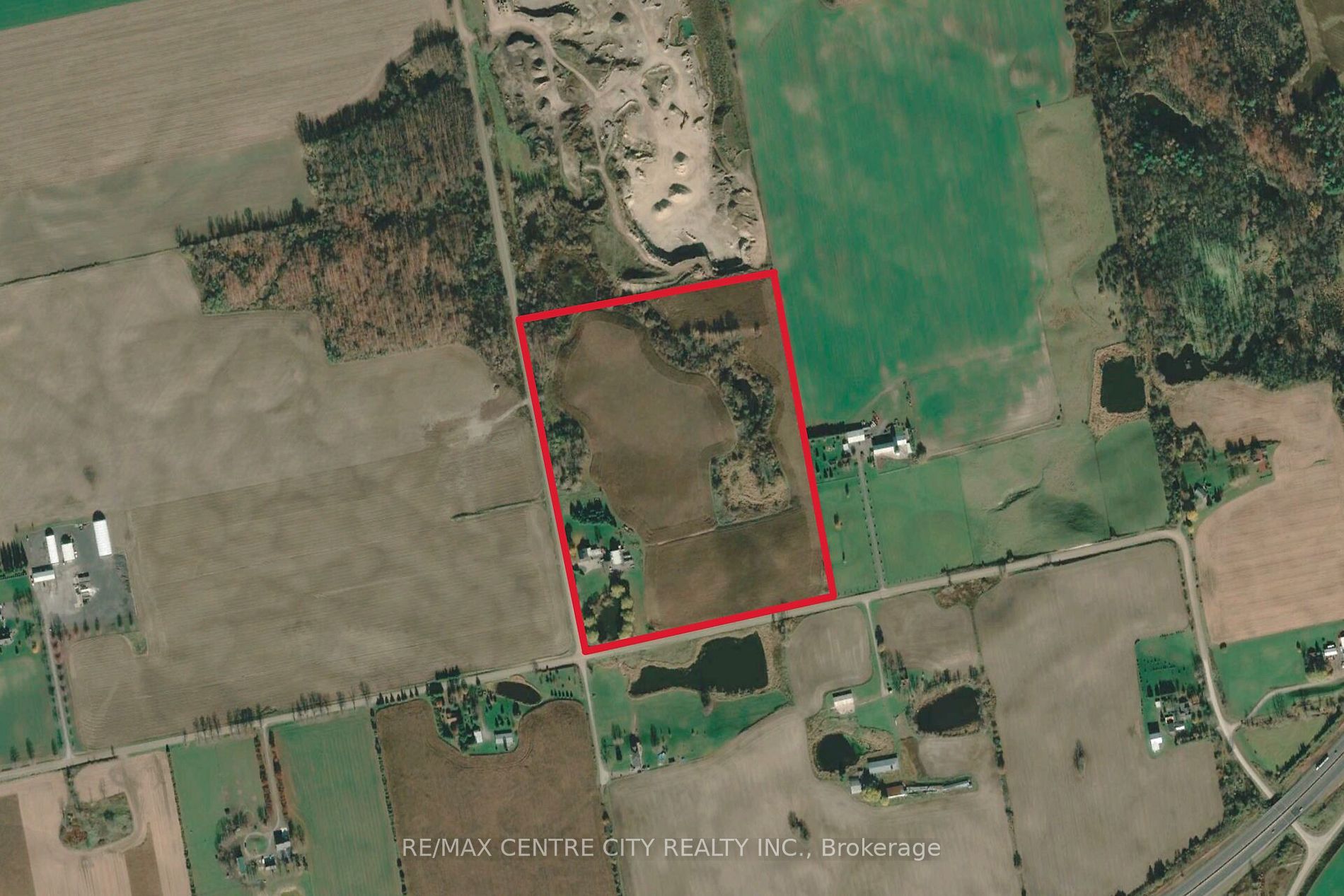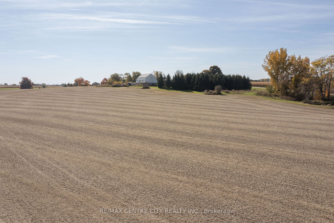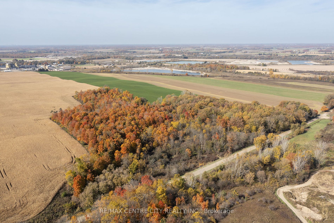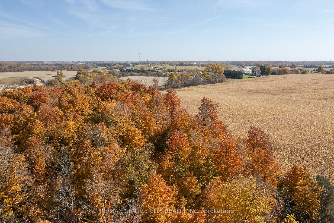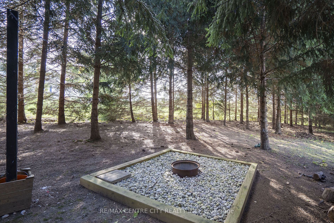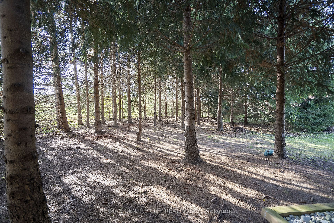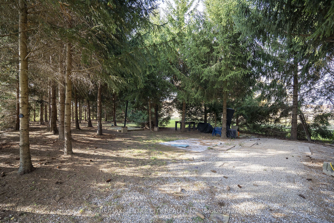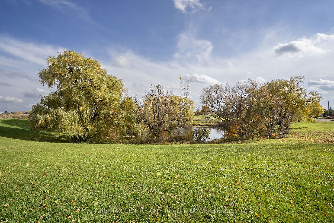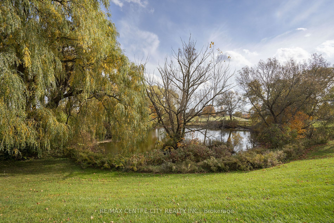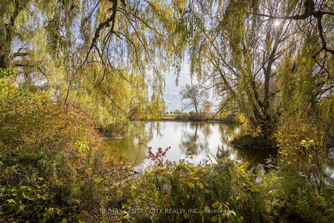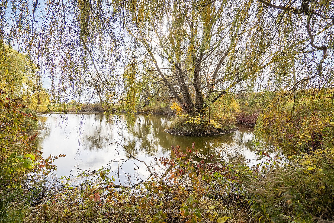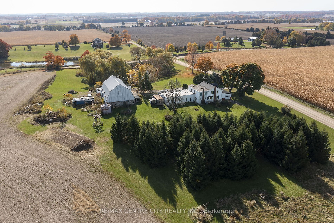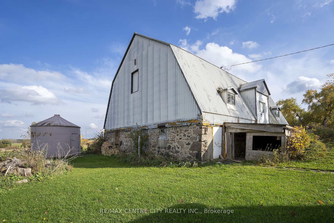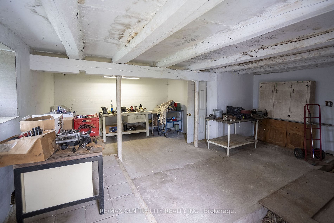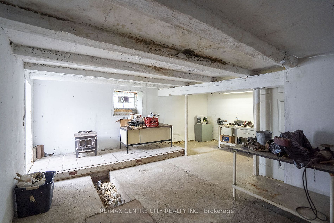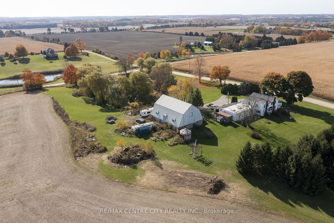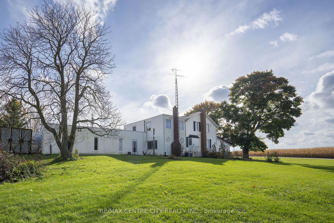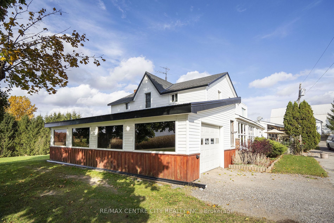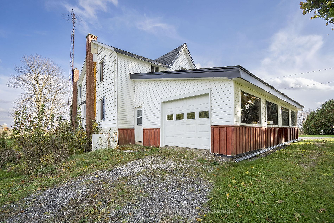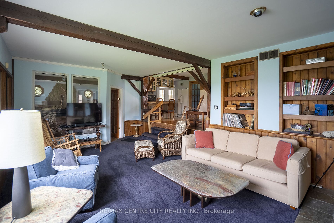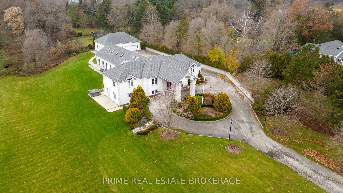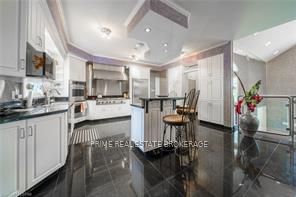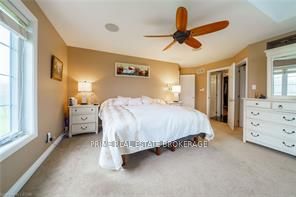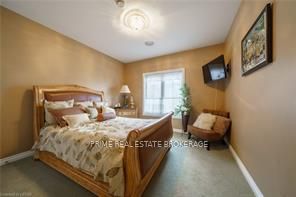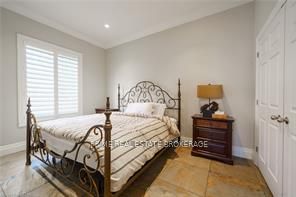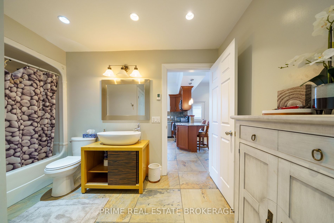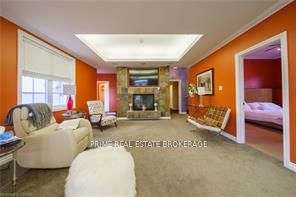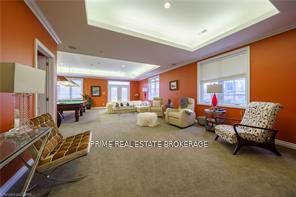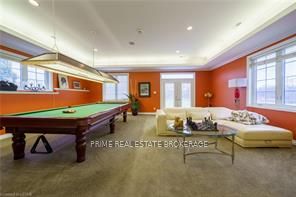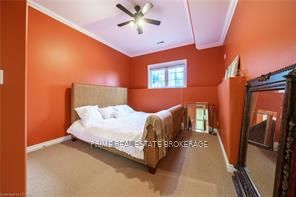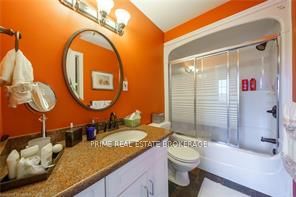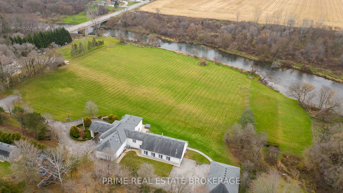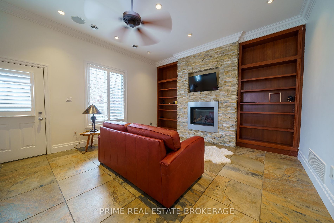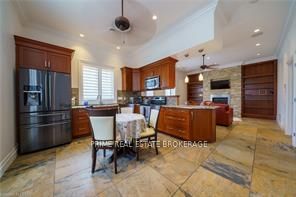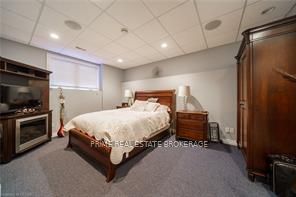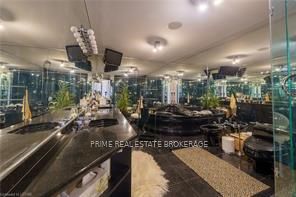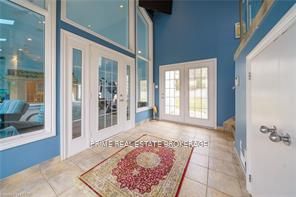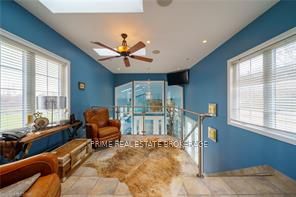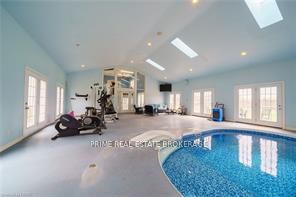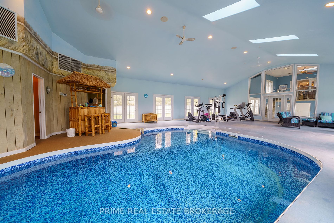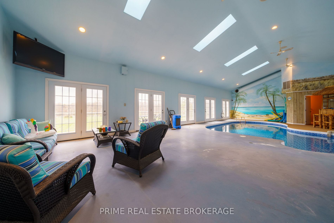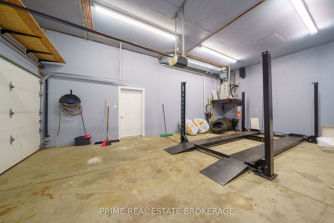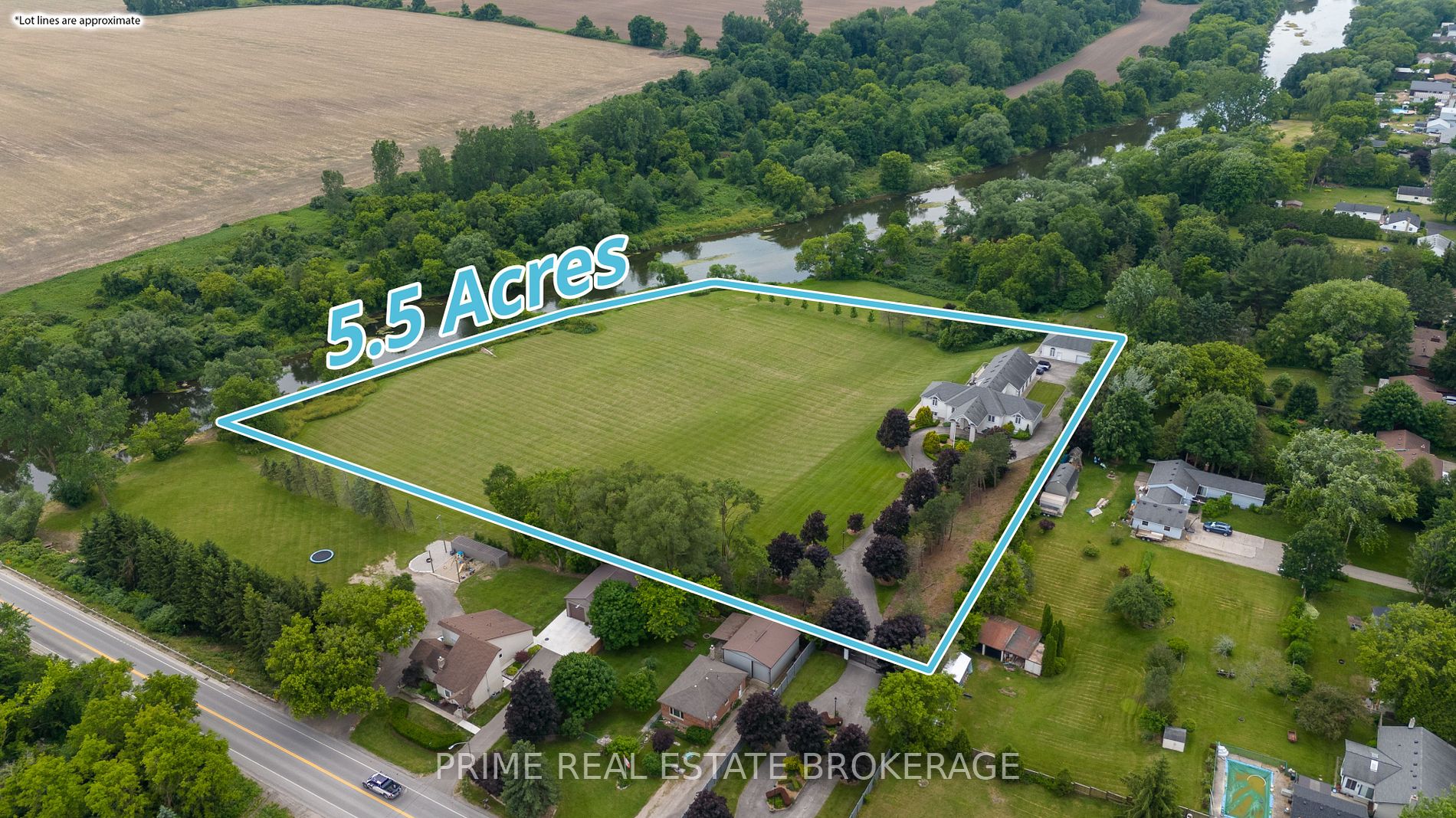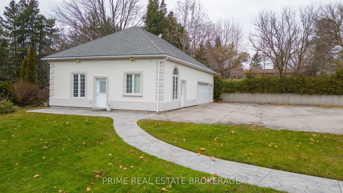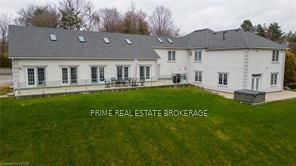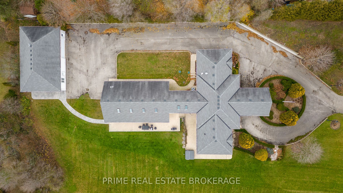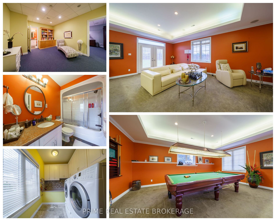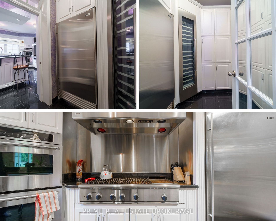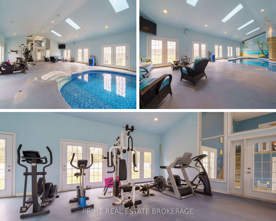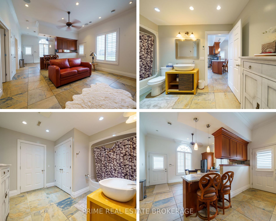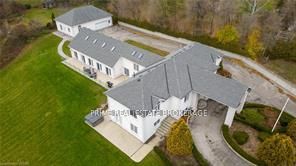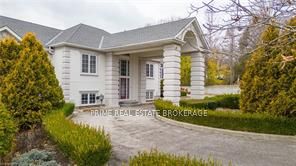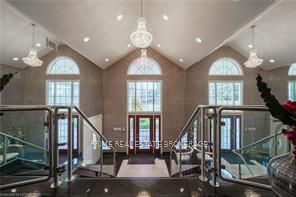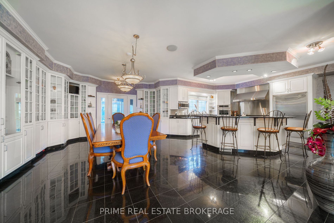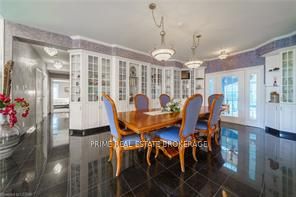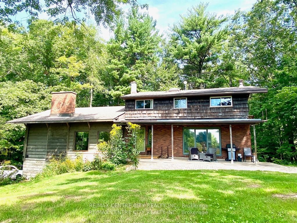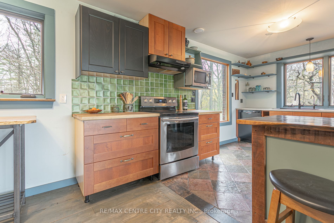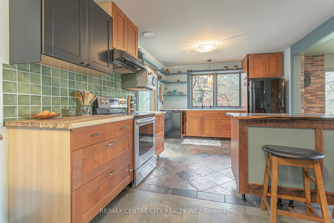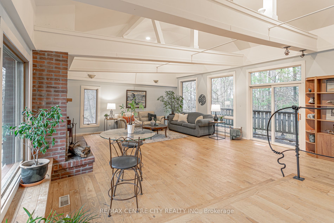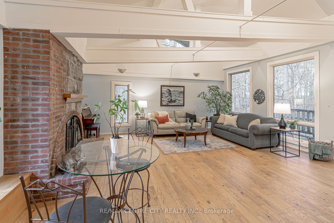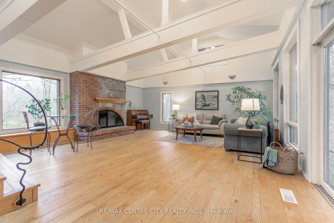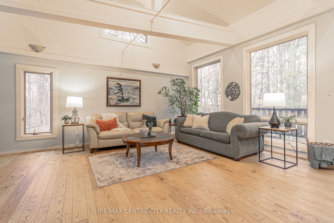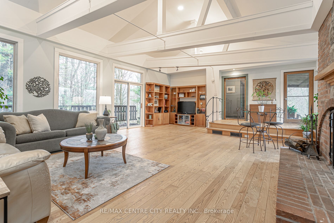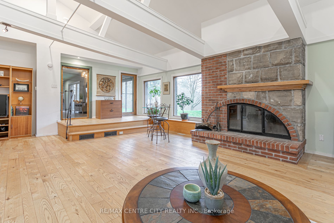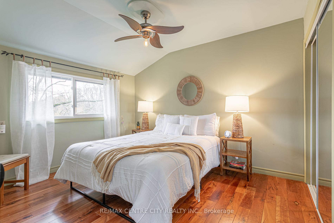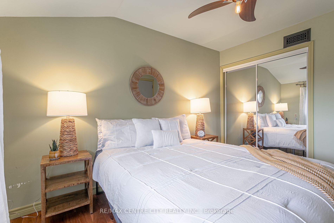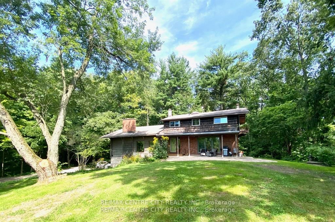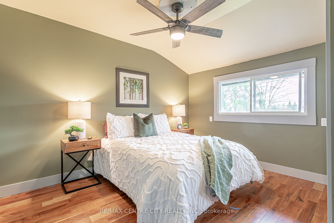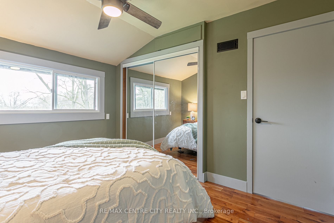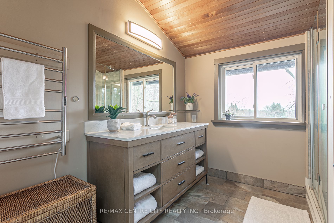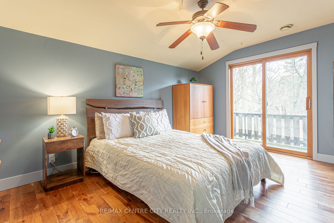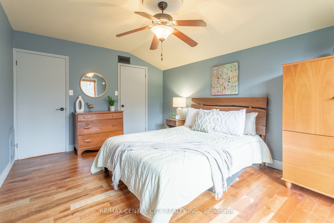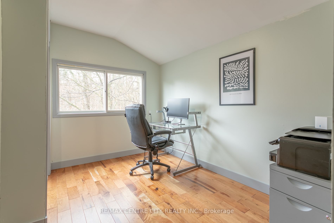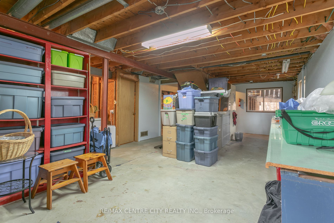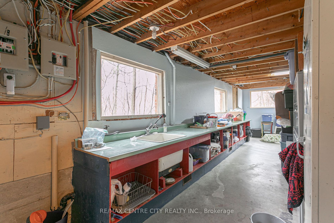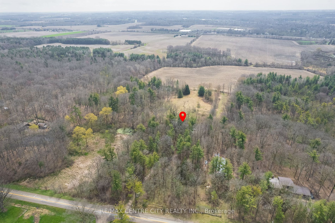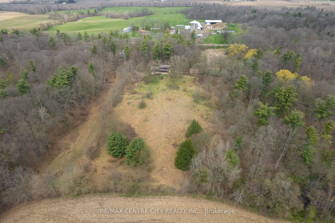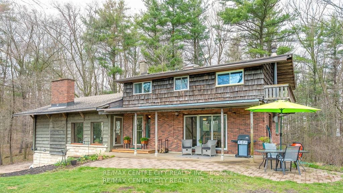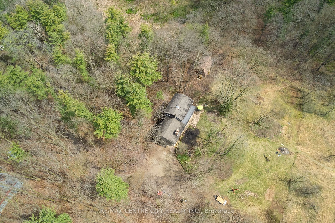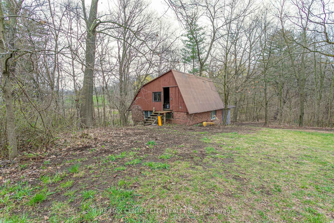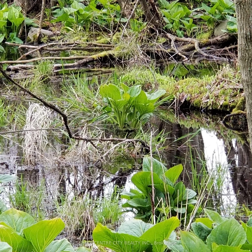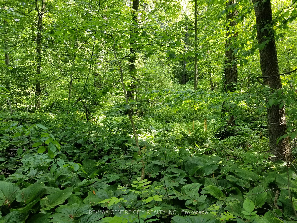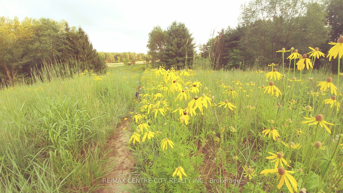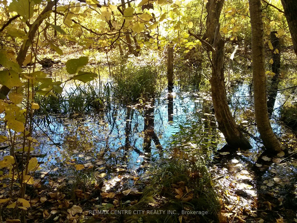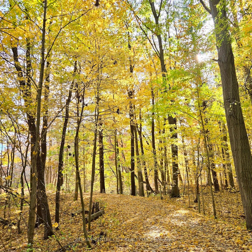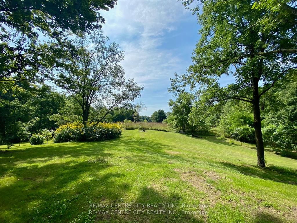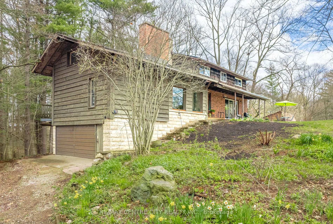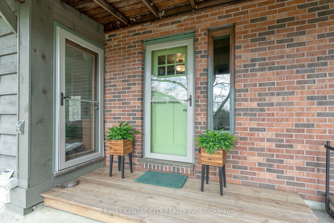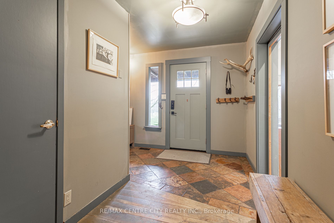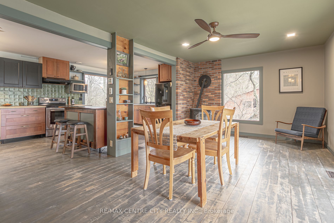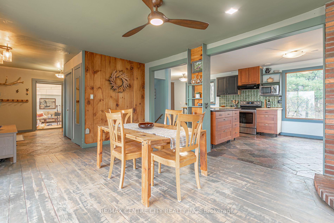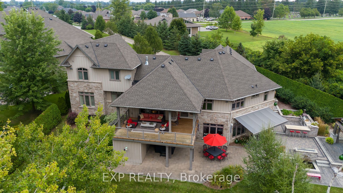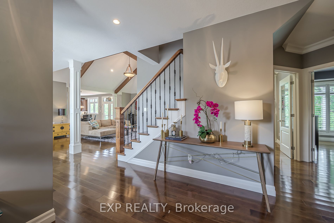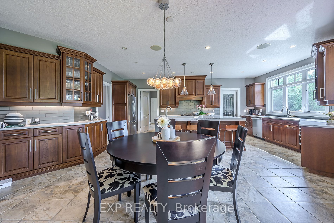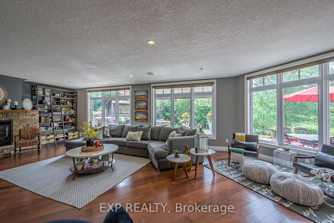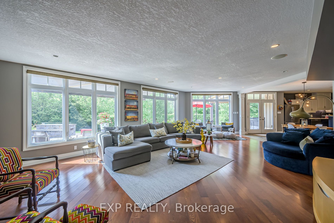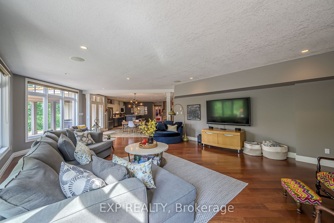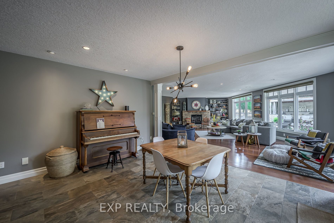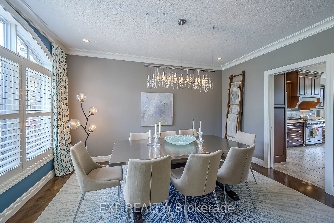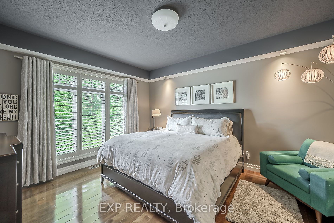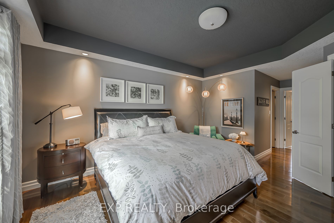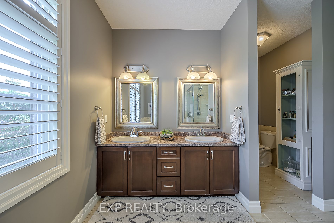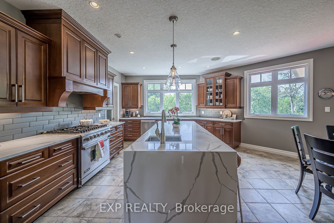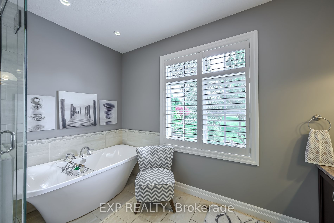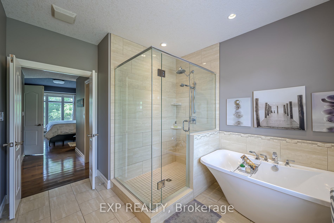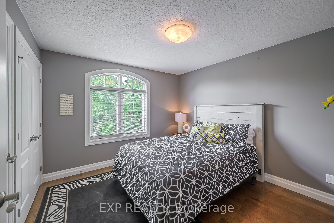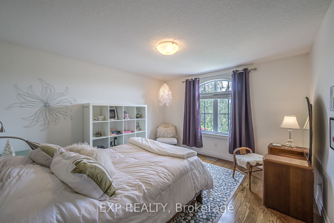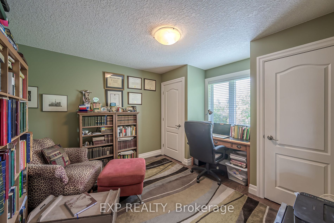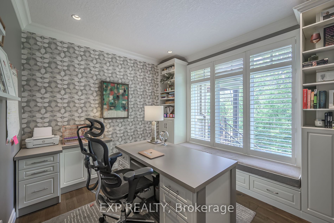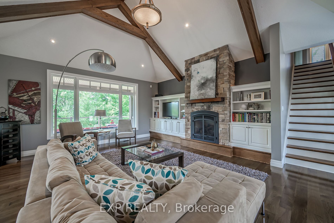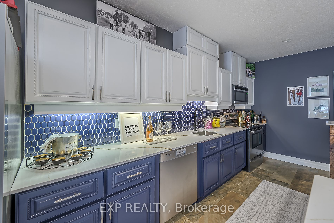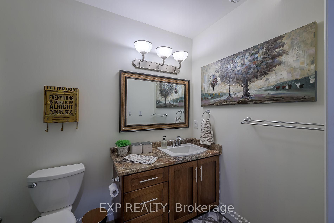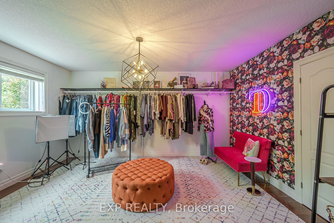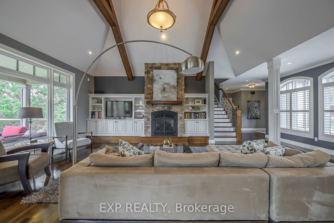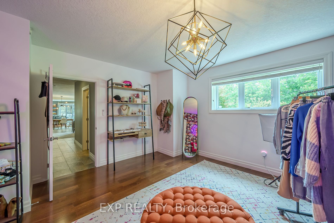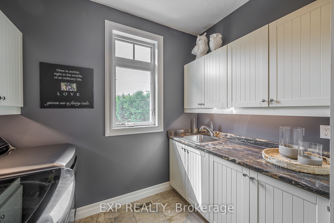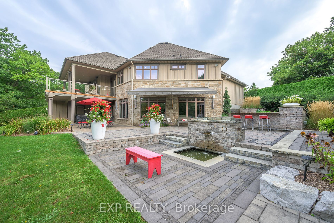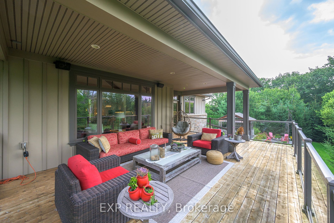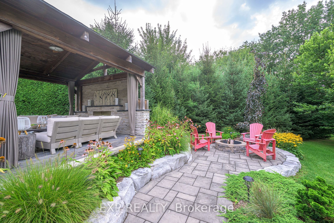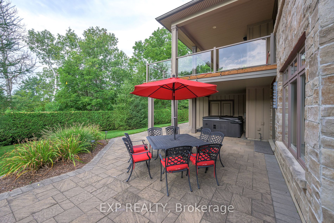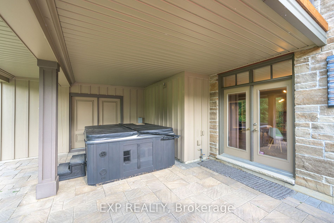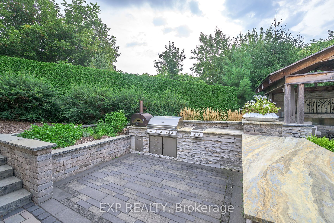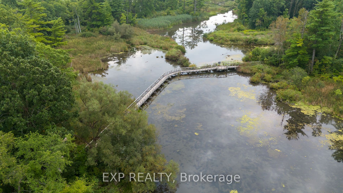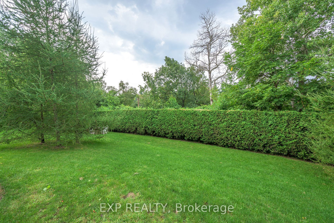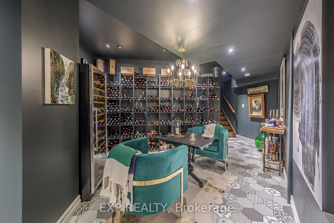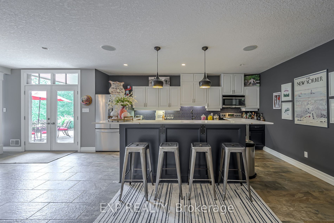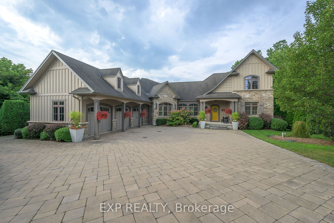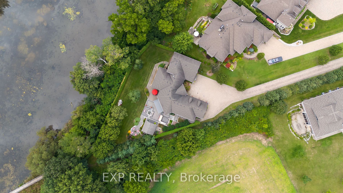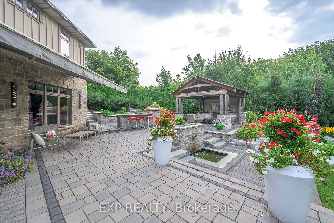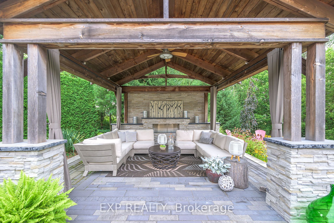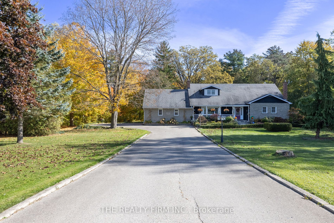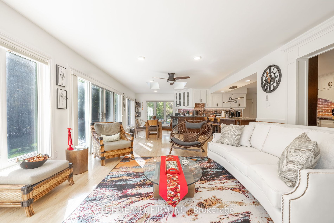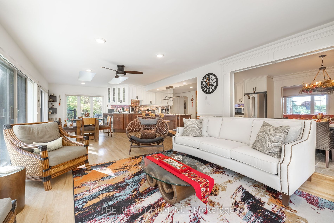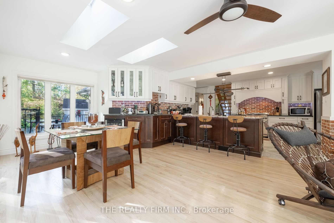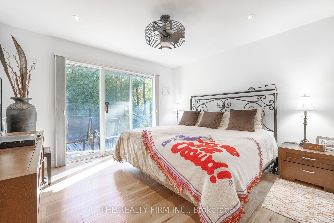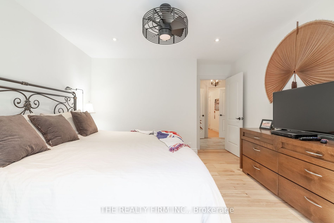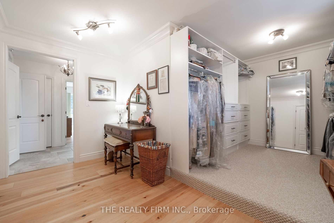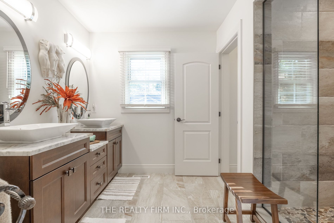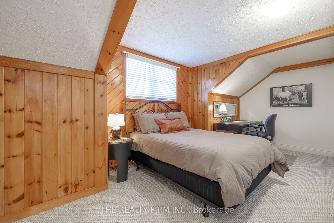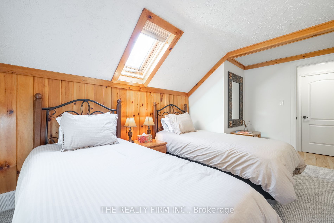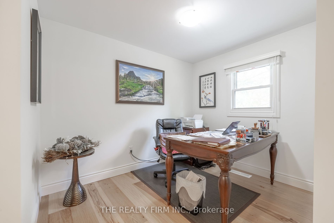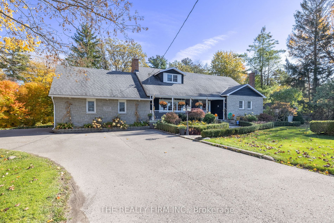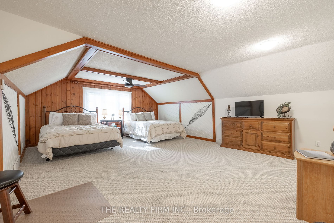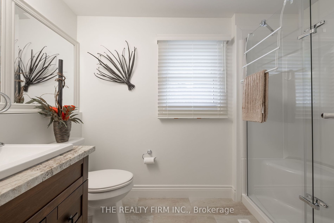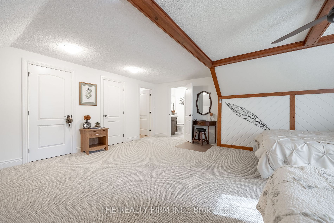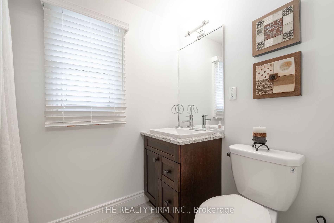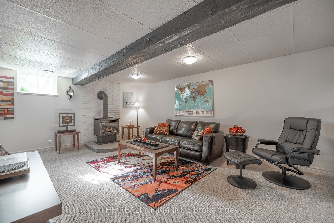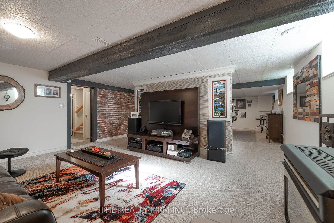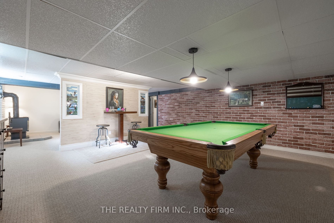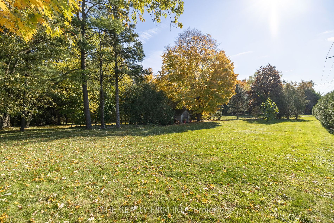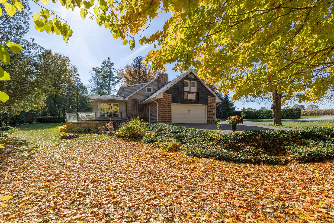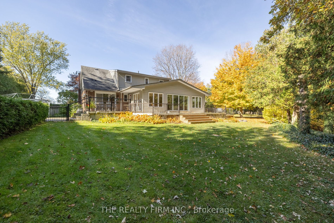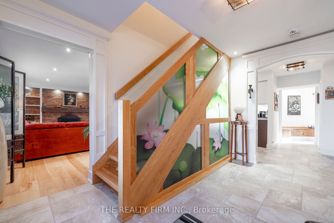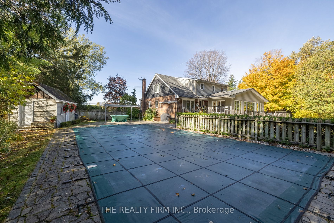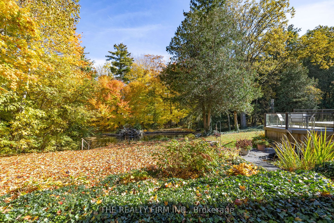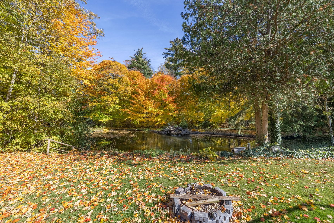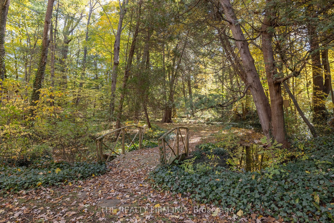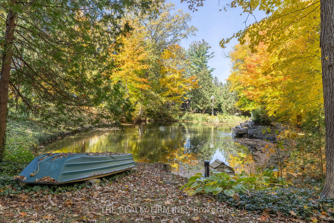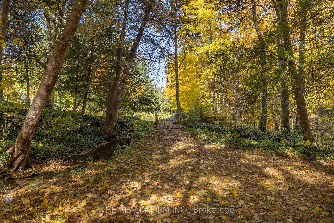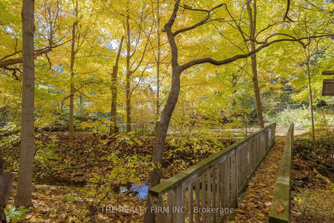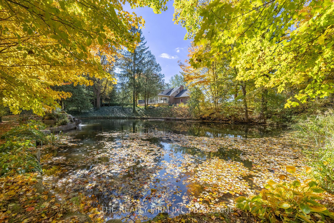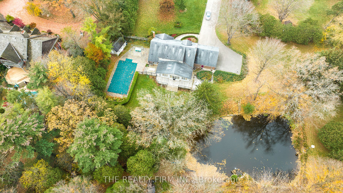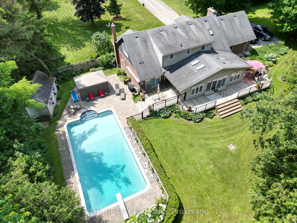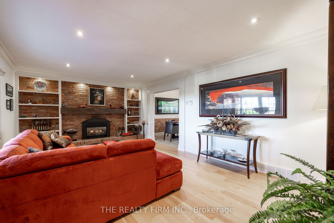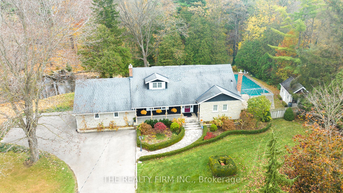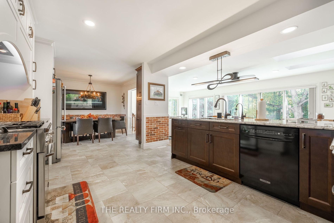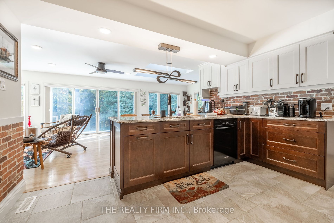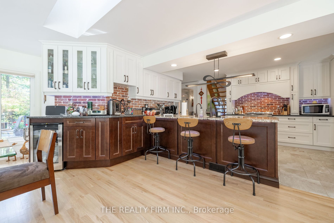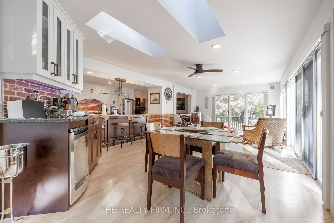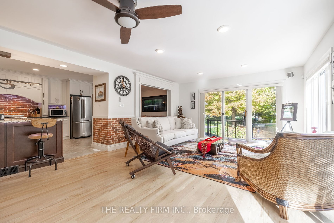Easy Compare [9]
16 Hazelwood Pass,Active$1,359,999 |
57 Parkview DrActive$1,275,800 |
14 Stardust DrActive$1,589,900 |
4531 Hamilton RdActive$1,990,000 |
2958 Five Points RdActive$1,550,000 |
1561 Westchester Bourne RdActive$2,100,000 |
5561 Marion StActive$1,275,000 |
49 Byron AveActive$1,999,900 |
2294 Harris RdActive$1,988,000 |
|
|---|---|---|---|---|---|---|---|---|---|
|
|
|
|
|
|
|
|
|
|
|
| For Sale | For Sale | For Sale | For Sale | For Sale | For Sale | For Sale | For Sale | For Sale | |
| Style | 2-Storey | Bungalow | Bungalow-Raised | Bungalow | 1 1/2 Storey | Bungalow-Raised | 2-Storey | 2-Storey | 1 1/2 Storey |
| Bedrooms | 4 | 3 | 7 | 3 | 4 | 4 | 4 | 4 | 5 |
| Baths | 5 | 4 | 4 | 2 | 3 | 4 | 3 | 4 | 4 |
| SQFT | 2500-3000 | 1500-2000 | 2000-2500 | 2000-2500 | 2500-3000 | ||||
| Basement | Finished Sep Entrance | Finished Full | Unfinished W/O | Full Unfinished | Unfinished | Finished Full | Full Unfinished | Finished W/O | Full Sep Entrance |
| Garage spaces | 3.5 | 2 | 3 | 2 | 2 | 5 | 2 | 3 | 2 |
| Parking | 5 | 4 | 10 | 20 | 6 | 10 | 8 | 12 | 10 |
| Lot |
121 59 |
128 68 |
213 203 BIG LOT |
246 486 BIG LOT |
0 43 |
468 465 BIG LOT |
0 497 BIG LOT |
168 32 BIG LOT |
214 300 BIG LOT |
| Taxes | |||||||||
| Facing | |||||||||
| Details |
Ready to move in, this custom built stunning Detach home, offer over 3,739 sqft of living space, $200K breathtaking quality upgrades, fully finished basement with 2 bedrooms, washroom, living and kitchette w/separate entrance done by the builder. Open concept main floor, extended family/dining room and large grilled windows. Custom design chefs kitchen, extended waterfall, granite center island, quartz counters backsplash. Spacious 4 bdrm & 3 baths on 2nd flr, extra storage room, high 9ft ceilings and 8ft door on main & 2nd floor, crown moulding entire home with coffered & waffle ceilings. Engineered hardwood floor, custom built cabinetry/floating vanities, w/stylish granite countertops & modern light fixtures, large baseboards, pot lights, spacious closet & walk-in-closets. B/I black stainless steel appliances, pantry, garburator. B/I speakers, Mud room with built in cubbies, heated 3 car garage and large back yard fully fenced with covered porch. 5 minutes to Hwy 401, plazas, walking trail, ponds, parks and playground. Close to community centre, schools & place of worship. Friendly neighbours and a great community around! |
For more info on this property, please click the Brochure button. Welcome to a dream retreat, nestled in the heart of serene beauty in the township of Dorchester. This stunning 5-bedroom bungalow embodies the perfect example of modern luxury with an updated open-concept main floor that seamlessly blends sophistication with comfort. Step into a world of elegance as natural light floods the open concept space, illuminating every corner of this architectural masterpiece and unique selection of materials and colours. Indulge in the luxury of 3.5 exquisitely designed bathrooms, each boasting sleek finishes and contemporary fixtures that elevate everyday living to extraordinary heights. All bathrooms fully renovated in 2022-23. Main floor laundry with plenty of storage and newer washer and dryer, fully renovated powder room with duel flush toilet Entertain with ease in the amazing entertainment space (indoor and outdoor), where every gathering becomes a memorable event. Whether hosting intimate dinners or grand celebrations, this home effortlessly caters to your every need. Modern kitchen concept with ergonomics in mind, plenty of storage with ease opening drawers and fixtures, oversized island finished with quartz countertops and waterfalls. Unique modern kitchen renovated in 2017 with 25 years warranty on finishes and all appliances upgraded in 2022 under warranty. Numerous high quality and professionally installed updates. With its unparalleled blend of modern sophistication and natural charm, this home offers a lifestyle of unparalleled luxury and comfort. Water Softener - under treatment. |
Welcome to SilverMoon Estate Luxury Exclusive 5-bedroom custom home. A unique subdivision for Business Owners to have the convenience and cost savings to run their business from home. Fully renovated includes Municipal zoning, allowing for many Business Purposes On A 1-acre lot. Over 10 Parking, 3 car garage with many shop fittings, Office with 2 pc bath and high ceiling. Fully renovated over 3000sf living space with, high-end flooring, paint, renovated washrooms, master with 5 PC ensuite and w/o to deck, F/R with gas fireplace and w/o to deck, 3 bedrooms in lookout basement with party size Rec room, extra room use as a study or 4th bedroom in the basement. Option to build an extra shop at the backside, over 700sf new deck, and over 1100sf stamped patio. Quick access to 401 and Dorchester amenities. S/S appliances, washer/dryer, AC, All window covering, all Elf fixtures, dog house. Seller is willing to sell all furniture and all other stuff if any buyer is interested also, the Seller can build the shop as per the Buyer's requirements. |
Nestled in the charming community of Dorchester, Ontario, this exceptional property offers a unique blend of residential comfort and business opportunity. Spanning over 2 acres, the estate features an open concept design that seamlessly connects the kitchen, dining room, living room, and family room, creating a spacious and inviting atmosphere perfect for family gatherings and entertaining. A second kitchen provides the ideal setup for an in-law suite, offering privacy and convenience. The property was also the location of a thriving garden center business, complete with a retail shop and extensive greenhouses. Awaken your inner entrepreneur! A double garage and ample additional parking ensure plenty of space for vehicles and guests. Whether you're looking to expand your business ventures or enjoy a serene lifestyle with the potential for income, this property is a rare find that combines the best of both worlds. |
Located just minutes from Putnam, Ontario and close to the 401 corridor, this 43-acre property offers a unique opportunity to own a blend of workable farmland and natural retreat. With 28 acres of productive farmland, complemented by rolling hills, bushland, and a peaceful pond, this property provides incredible potential for agriculture, recreation, or as a private country retreat. In addition to its expansive land, the property includes a 4-bedroom home, and bank barn that could be renovated, adding character and function to the landscape. With its proximity to the 401 and adjacent properties being bought up for future industrial/commercial, this property could offer similar economic advantages. |
A spectacular riverfront estate crafted for luxury living. Situated on over 5.5 acres of pristine land, this property offers a total square footage of 3,507 and is complete with luxurious amenities. The main house defines elegance and comfort, including 5 well-appointed bedrooms, 4.5 baths, and a grand entrance with custom glass railings leading to the formal dining area and gourmet kitchen. The master suite is the perfect space to unwind with an oversized ensuite bath. The five sets of double-doors will open to the private terrace further expanding the already impressive 30x50ft. indoor pool area with a built-in tiki bar and lounge area, providing the ultimate space for relaxation and entertainment. The lower level features a large family room with a stunning fireplace and a walkout overlooking the serene river, creating a cozy and inviting atmosphere. The fully renovated guest house provides an open concept layout, in-floor heating and a custom kitchen ideal for hosting or as an in-law suite. The 5-car garage with lifts ensures maximum potential, providing utmost convenience for car enthusiasts. The advanced technology offers entertainment, with electronic gates, marble flooring and meticulously manicured grounds where every moment is a testament to refined living. |
Welcome to this rare acreage property in Dorchester that is completely private with a panoramic view of Carolinian woodlands and a gorgeous wildflower prairie. Enjoy your own sanctuary while walking on your private trail towards the beautiful pond and flowing creek. Featuring a 4-bed home with attached double garage, and a large 2-storey barn/workshop equipped with electrical, water and a bunky. The spacious home was built solid and lovingly maintained by the same family. Featuring a nearly 600 sq ft great room with stunning wood burning fireplace and several picture windows, this space welcomes an abundance of natural light and breathtaking surroundings. Continue to enjoy similar views in the updated kitchen and dining areas, also equipped with slate floors and a pellet stove for added comfort. There is extra space in the kitchen to add a walk-in pantry or separate office area. Upstairs you'll find a renovated main bath and 4 bedrooms, all with updated hardwood floors and new windows on the south side. There is also development potential in the basement with a separate walk-out, currently set up as a workshop but easily converted into granny or secondary suite. Ideal for remote work and only minutes away from the 401 and London. Updates include: Geothermal Furnace (2023), windows kitchen, upper bedrooms (2016-2023), upgraded pellet stove (2023), new well head and pump (2018). |
EXECUTIVE LIVING MEETS WATER VIEW IN DORCHESTERThis one-of-a-kind custom home positioned down a brick driveway on the Dorchester Mill Pond, provides you with luxurious amenities and the most peaceful view in town.The main floor offers over 4000 sq ft of soaring cathedral ceilings and a seamless blend of high-end finishes including a gas fireplace, gourmet chef's kitchen with top-of-the-line appliances, 4 waterfall quartz countertops, imported Austrian glass backsplash, custom drapery, French shutters, imported wallpapers, custom hickory floors, main floor laundry & office with custom cabinetry. The main floor master suite is a true retreat with 6-piece ensuite bathroom, custom walk-in closet with walnut cabinetry, private linen closet and water views.The lower level boasts another 1500 sq ft with custom bar featuring quartz countertops, large living area suitable for family gatherings, multi-generational living or in-home assistance, 4 piece bathroom and an additional bedroom. Floors are heated to keep things cosy. Before you walk into your award-winning backyard, stop in your custom 1500 bottle wine cellar complete with imported French tile. This level is accessible via garage staircase and walk-out double doors to the stunning backyard.The upper level hosts three spacious bedrooms plus 5pc bathroom.Outside, the award-winning backyard includes large outdoor kitchen with leathered granite bar, pavilion with gas fireplace, bubbler water feature, waterfall with fire wall, wood fire pit, 7-person hot tub and water views.The large upper deck overlooks the Millpond and affords birdwatching and both sunrise and sunset views.This luxurious property is a rare gem positioned 3 minutes from the 401, 15 minutes from London and close to many surrounding communities including Stratford and St. Thomas, providing an exceptional lifestyle in a spectacular natural setting. Lower level tile is heated. Basement access via 3-car garage with lower level walk-out. Main level office. |
Tranquility and luxury is found at this one of a kind, picturesque property. Sitting on 2.5 acres in the Town of Dorchester this remarkable home is truly something spectacular. A must-see to fully experience & appreciate the perfectly landscaped estate with lush trail, a breathtaking pond complete with a soothing waterfall & your own private walking trail with meandering streams, bridges, an expansive deck for entertaining, and a heated in-ground pool. Inside, this warm & welcoming home is a show stopper. Enter the breezy foyer and into your breath taking kitchen over looking a bright and airy living space with wall to wall windows which overlooks your own woods, peaceful pond and all that nature has to offer. The fully updated kitchen exhibits granite counter tops, ample cabinetry, bar sink & wine fridge with formal dining adjacent fit to accommodate a table for 12. Hardwood and tile flooring sprawls throughout the entire main floor, along with custom window coverings. Completing the common areas is the great room home to a bold brick fireplace where you can cozy up and watch the snow fall on those brisk evenings. The luxurious primary retreat is located on the main level exhibiting your own separate dressing/glam room with functional built-ins and private spa like ensuite with double vanity, expansive walk-in shower and separate water closet. 2nd level provides ample space for the kids & company with 3 bedrooms, 2 bathrooms and a bonus space. The lower level is partially finished with a cozy family room boasting a pool table area and a gas fireplace. Separate entry with direct access from the attached double garage featuring a loft apt for an artists space or storage. This unique property is situated in the peaceful town of Dorchester, minutes from London, 401/402 highways, golf courses, shopping, schools. If you are looking for THE place to unwind and live your best life you have found it. Come explore the enchanting grounds that await! Visit: www.2294harris.com |
| Swimming pool | Indoor | Indoor | Inground | ||||||
| Features | |||||||||
| Video Tour | |||||||||
| Mortgage |
Purchase: $1,359,999 Down: Monthly: |
Purchase: $1,275,800 Down: Monthly: |
Purchase: $1,589,900 Down: Monthly: |
Purchase: $1,990,000 Down: Monthly: |
Purchase: $1,550,000 Down: Monthly: |
Purchase: $2,100,000 Down: Monthly: |
Purchase: $1,275,000 Down: Monthly: |
Purchase: $1,999,900 Down: Monthly: |
Purchase: $1,988,000 Down: Monthly: |
