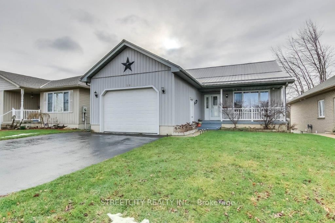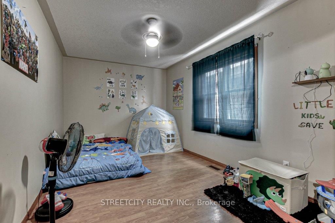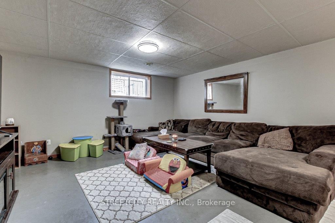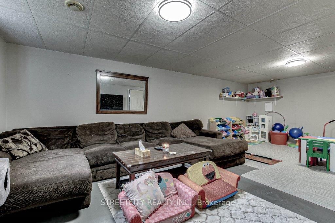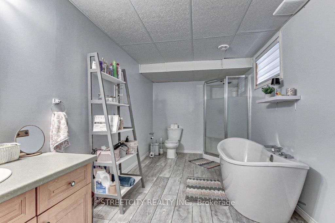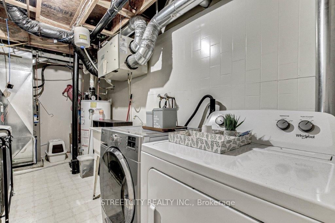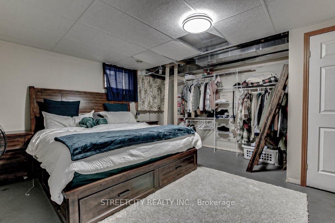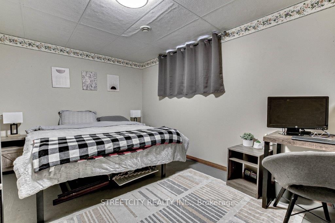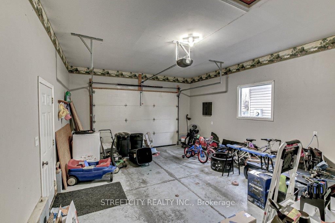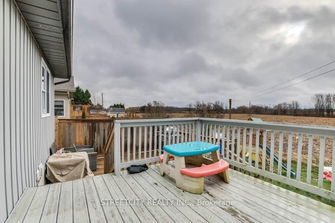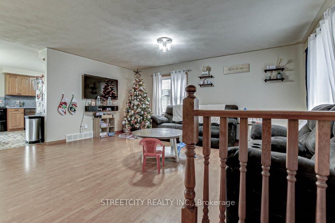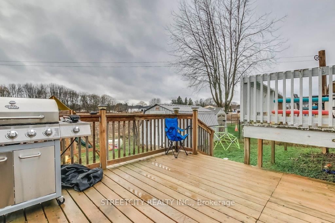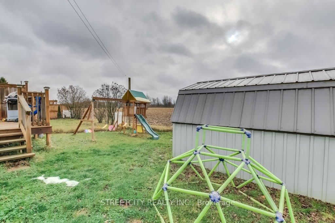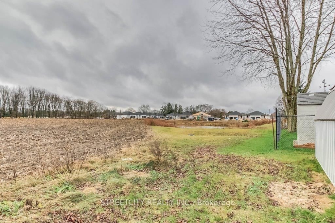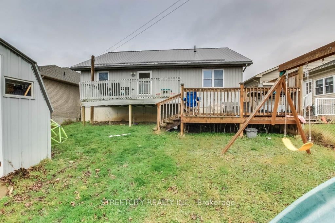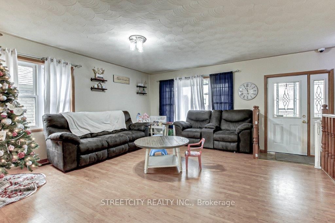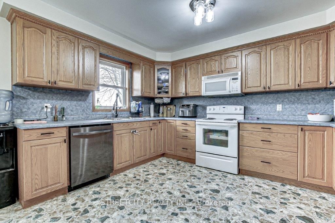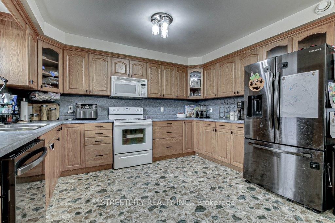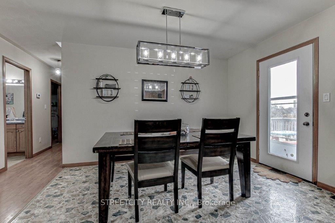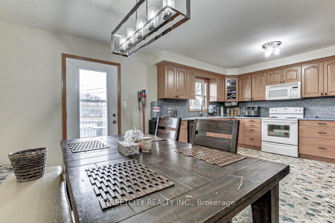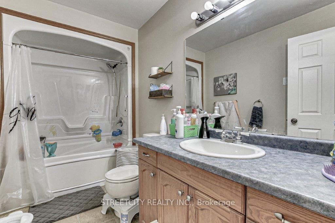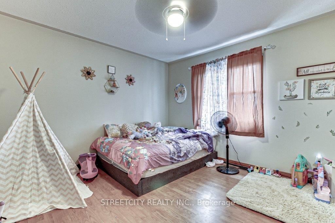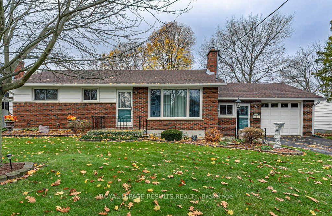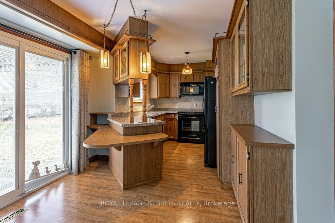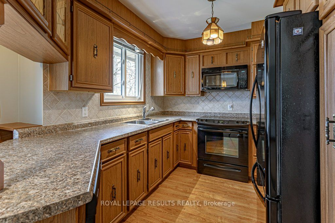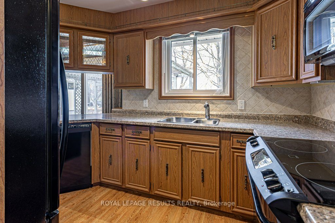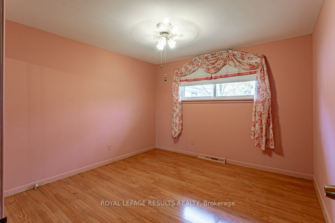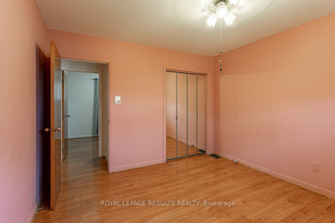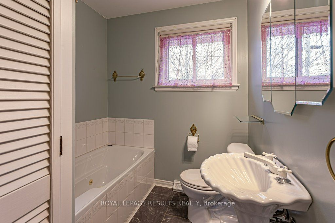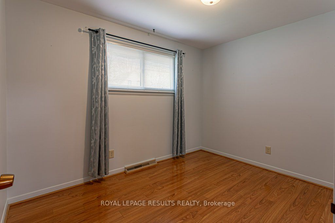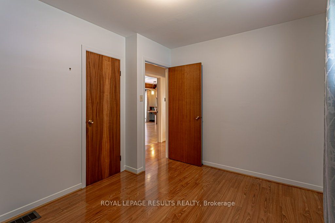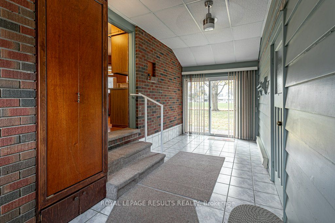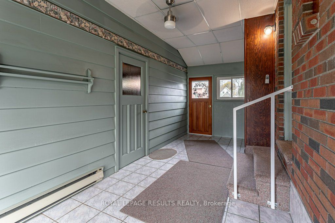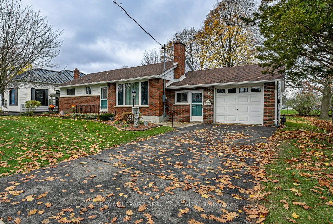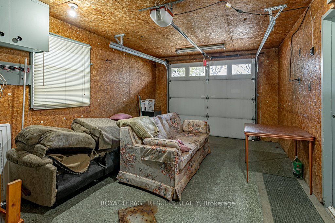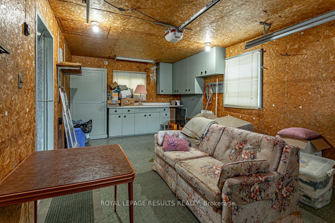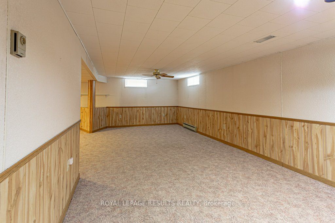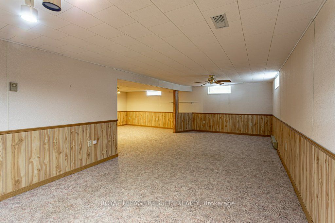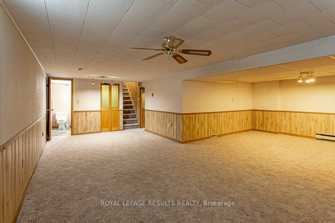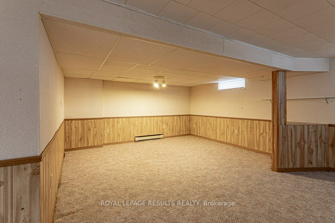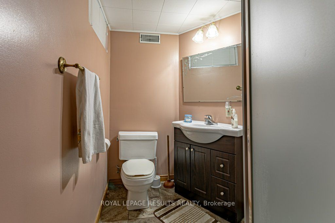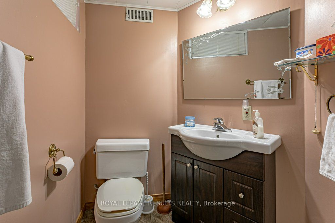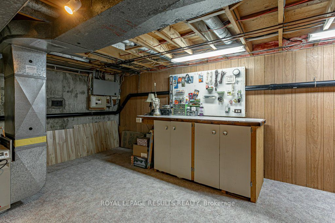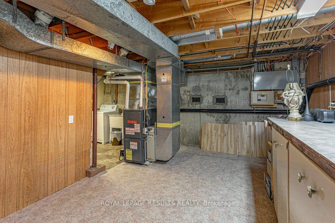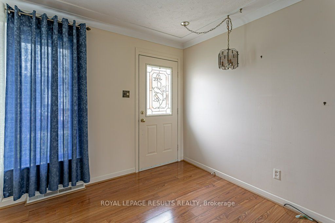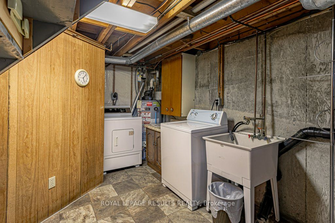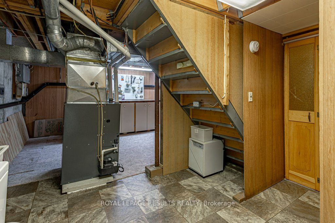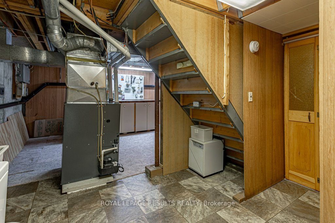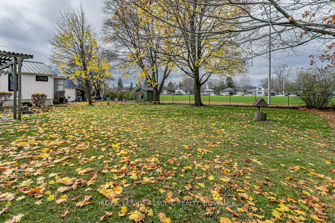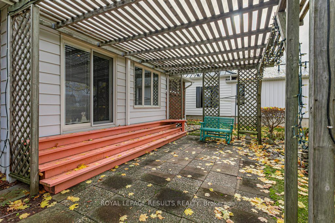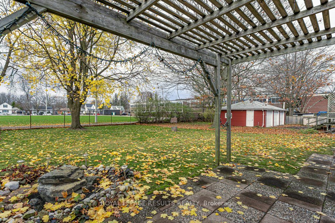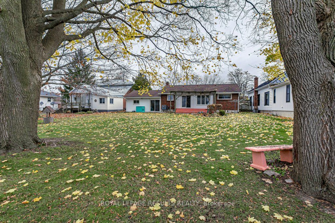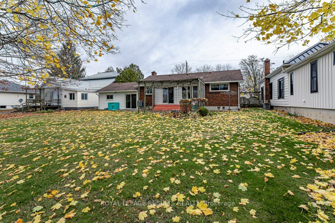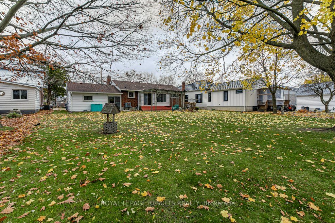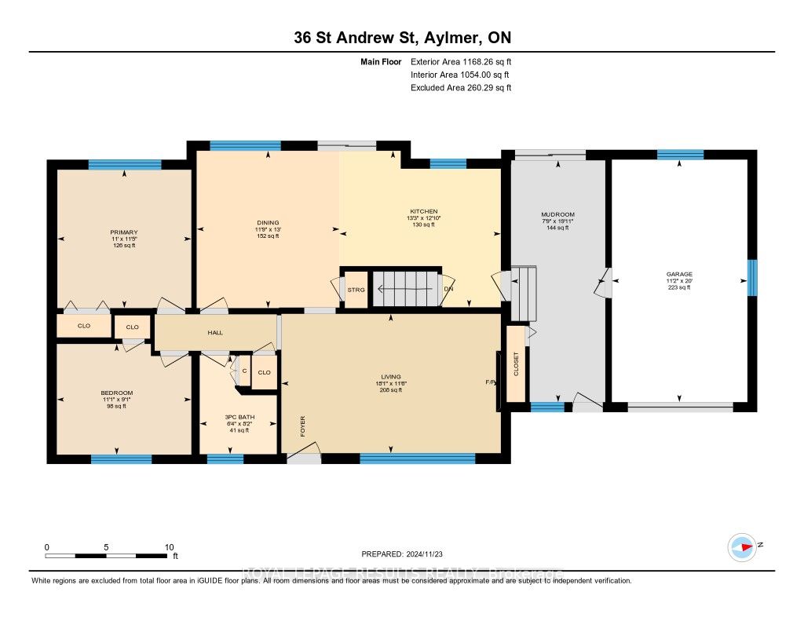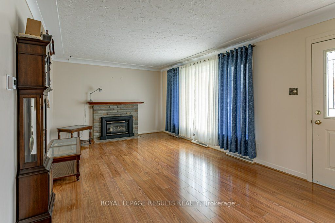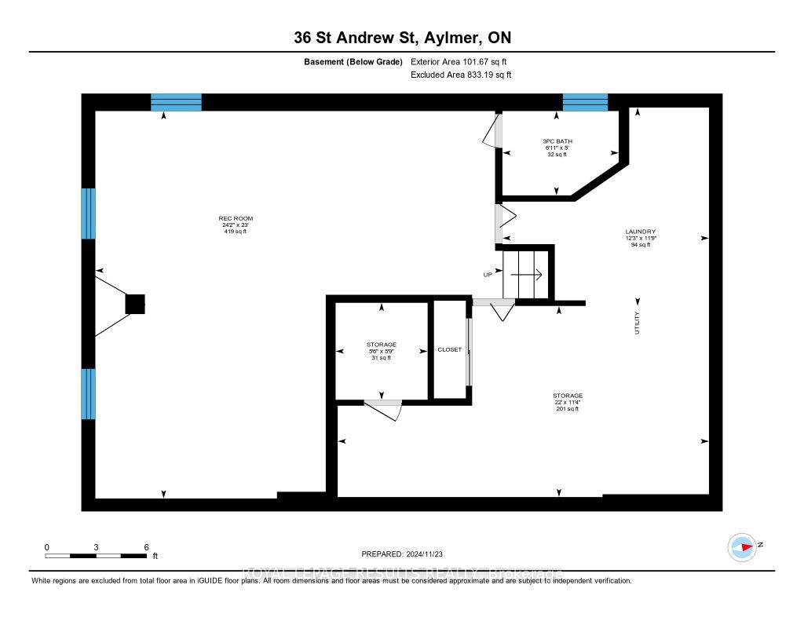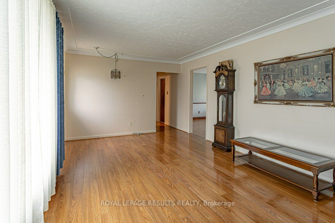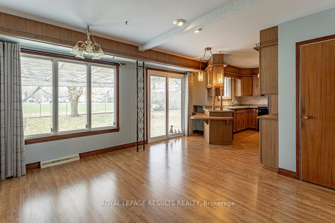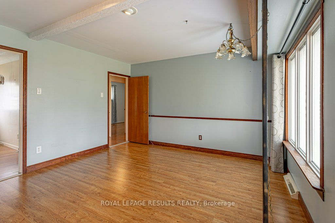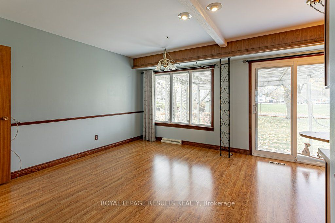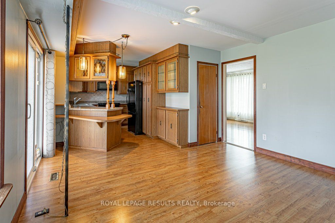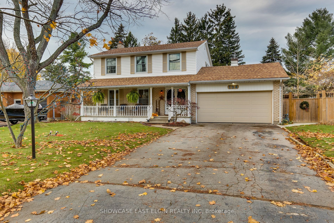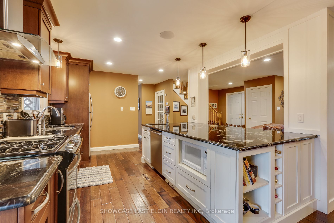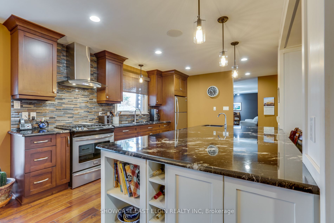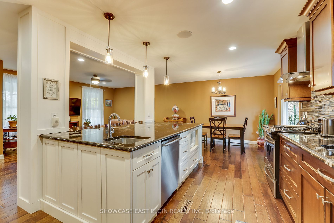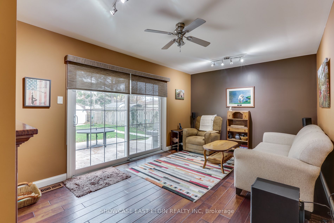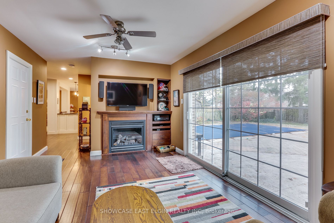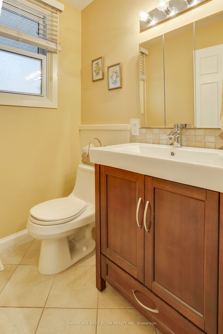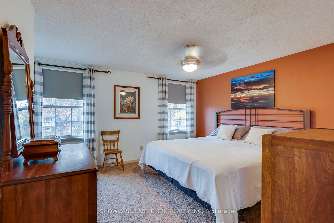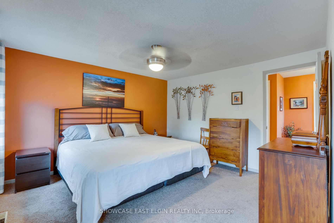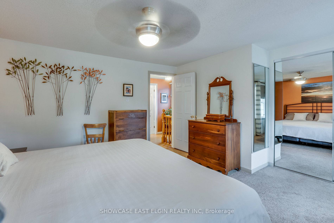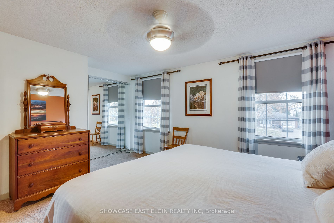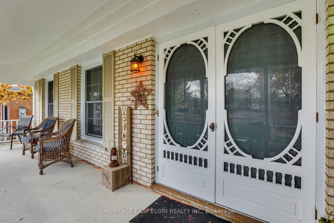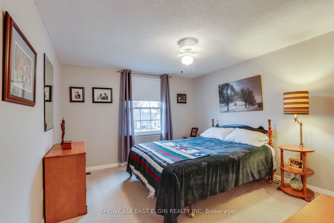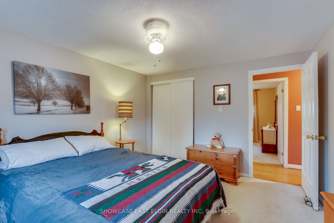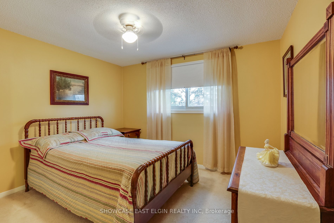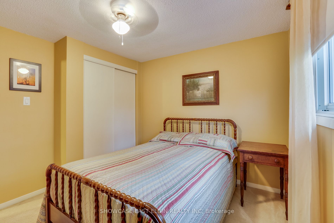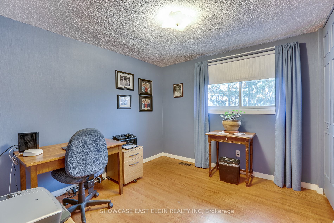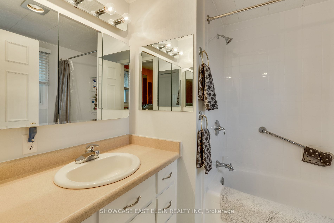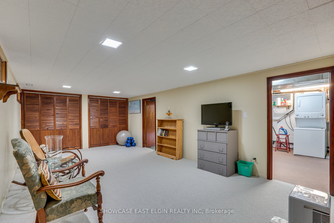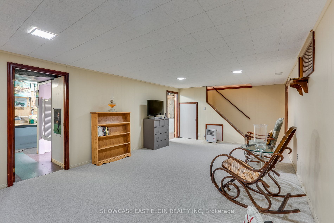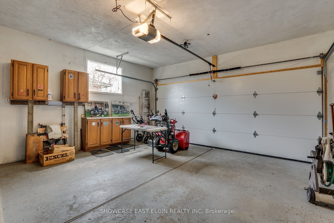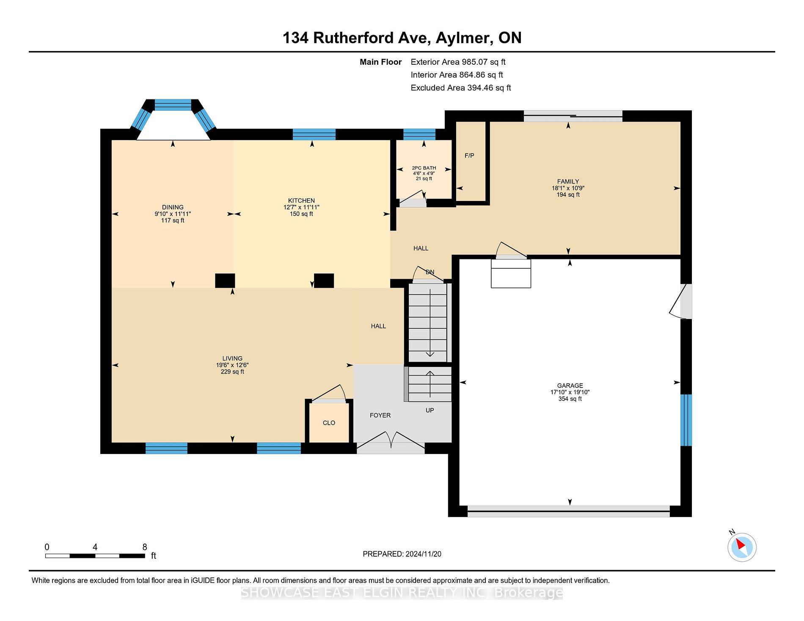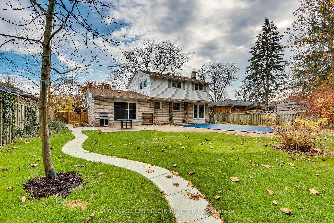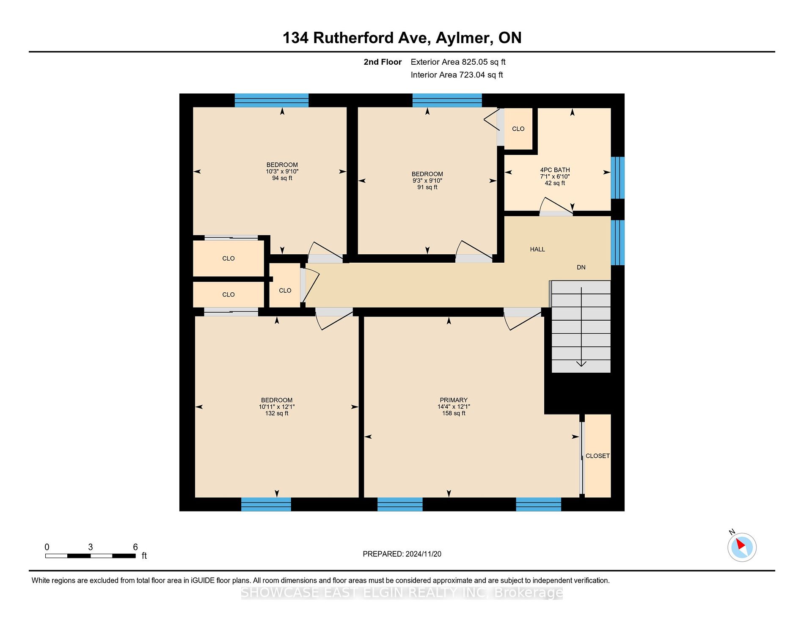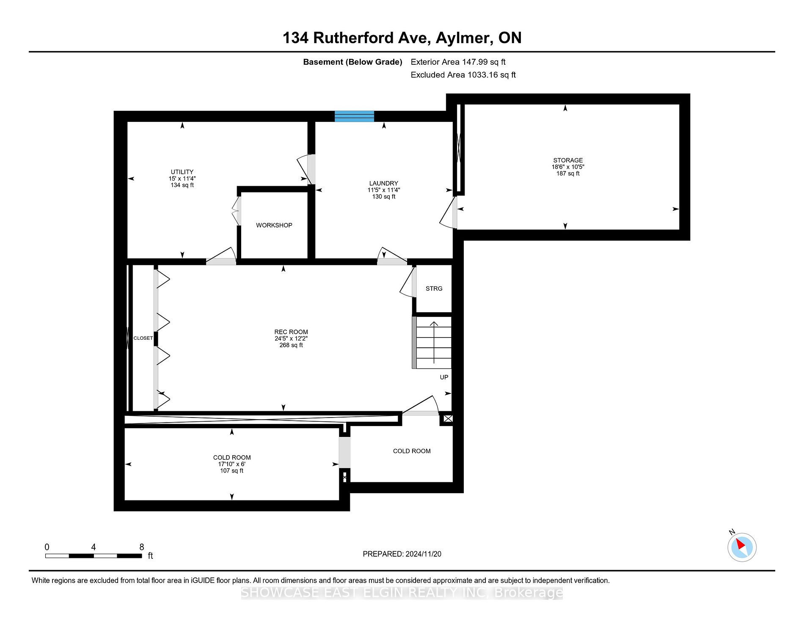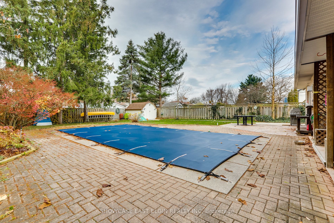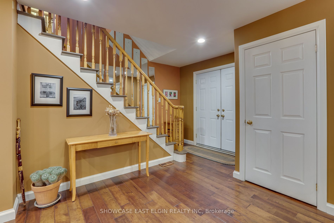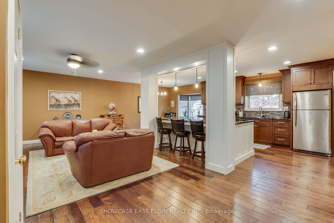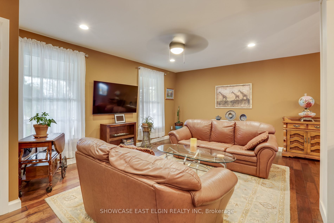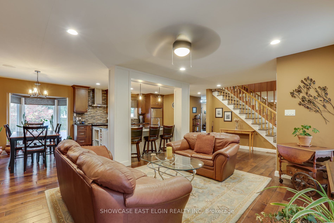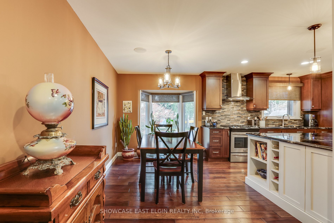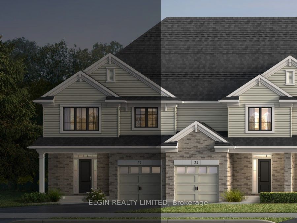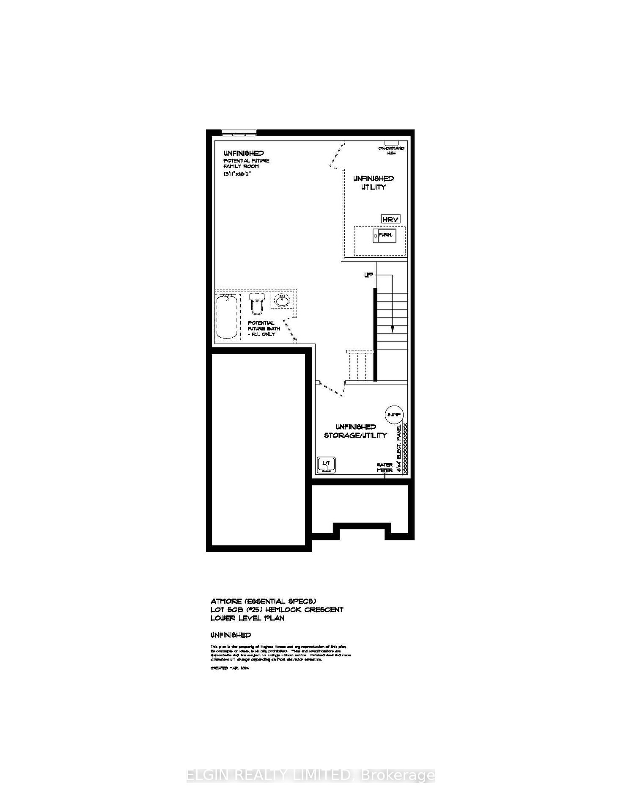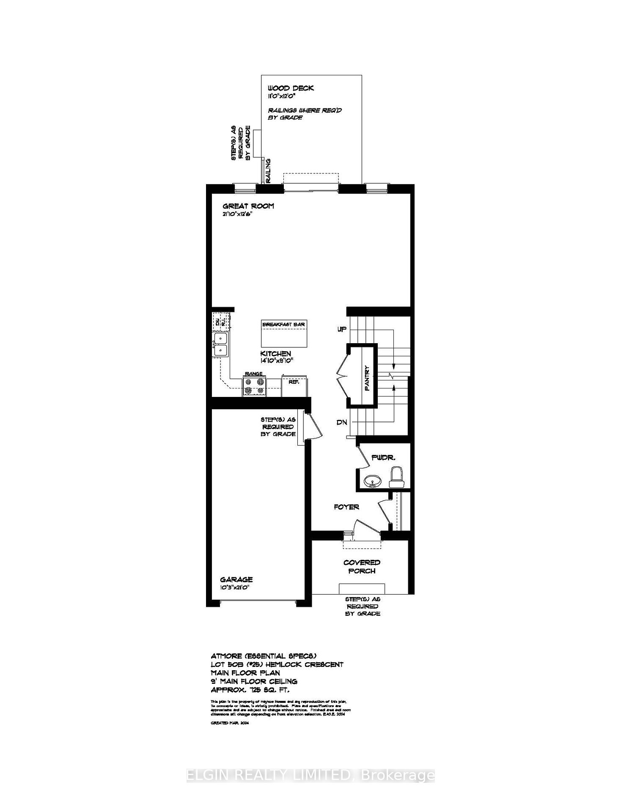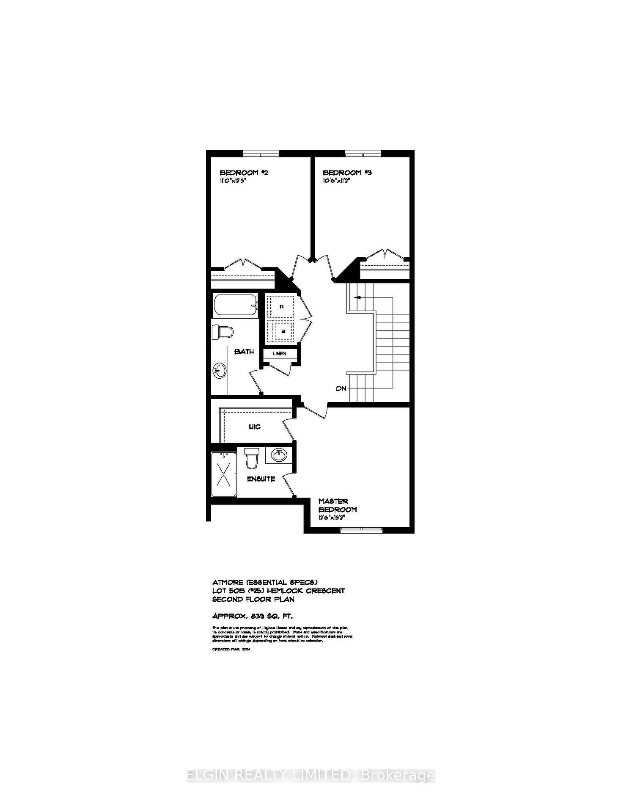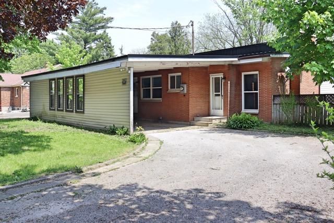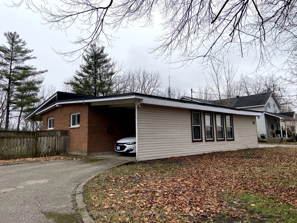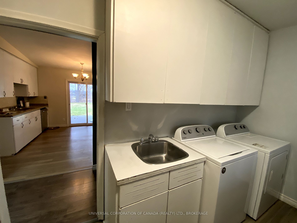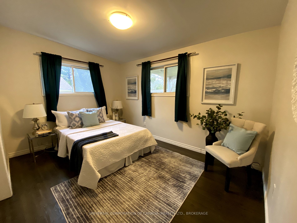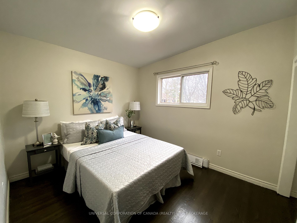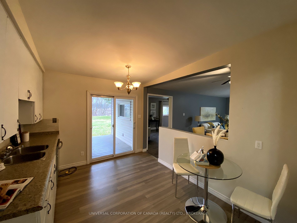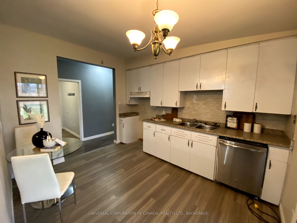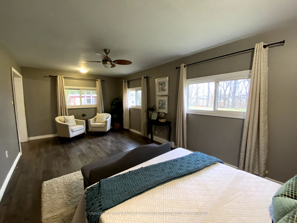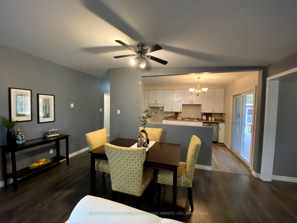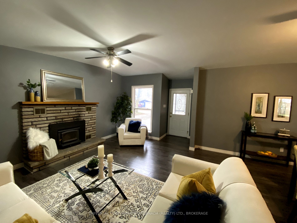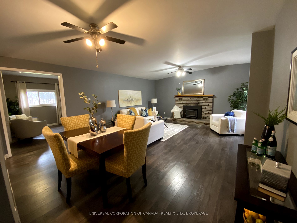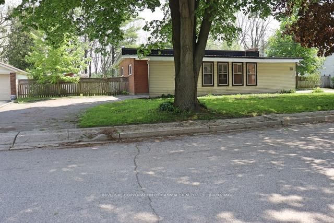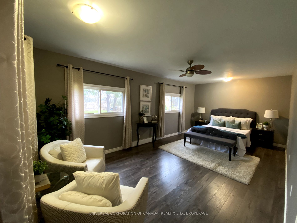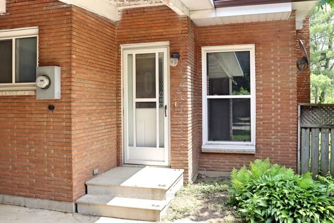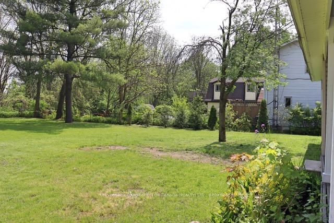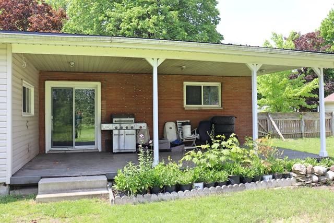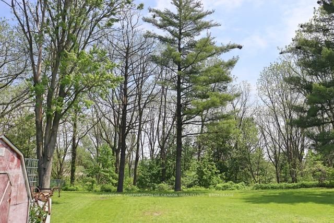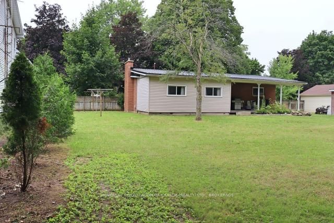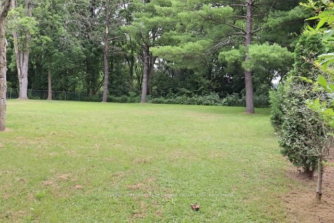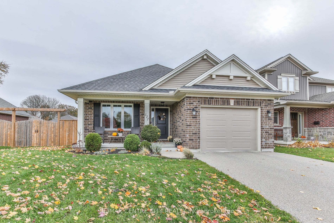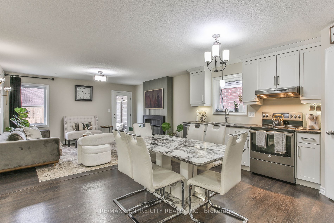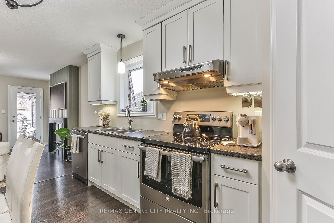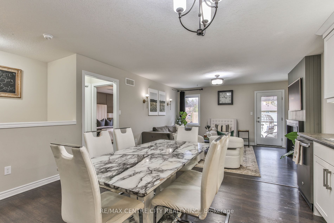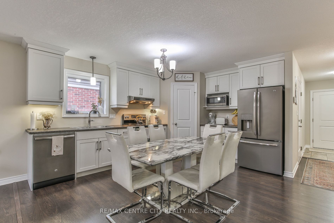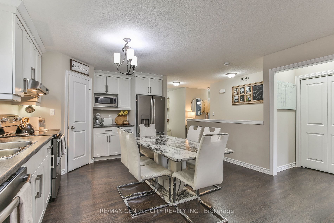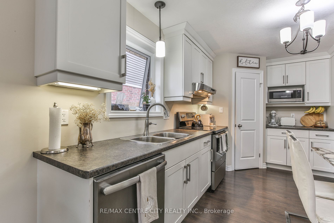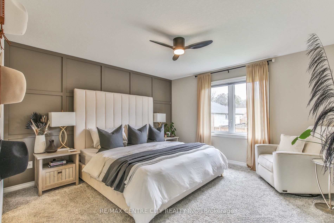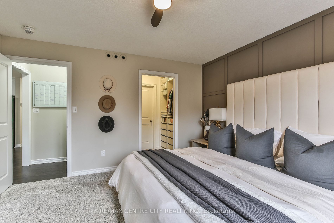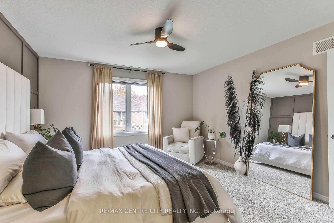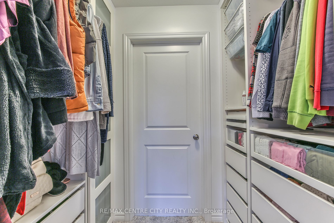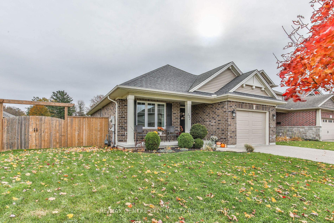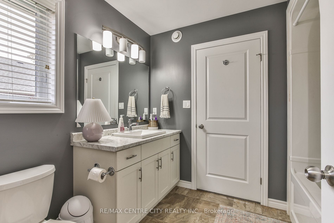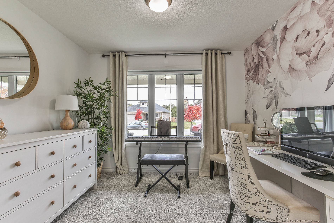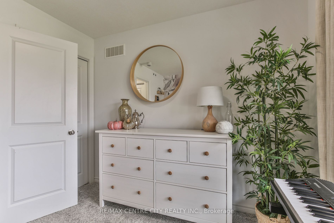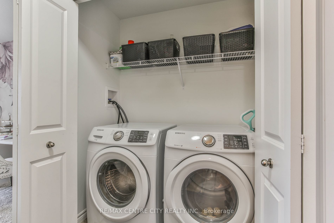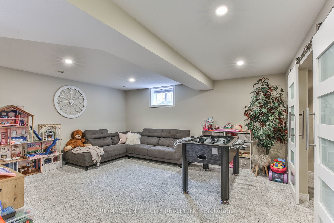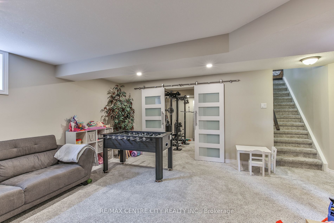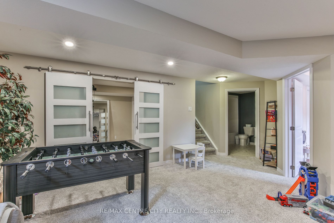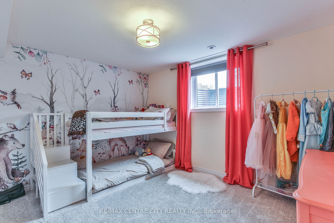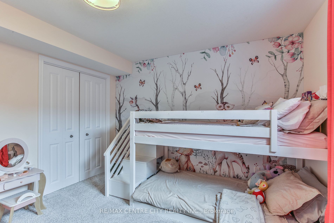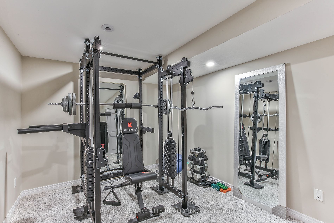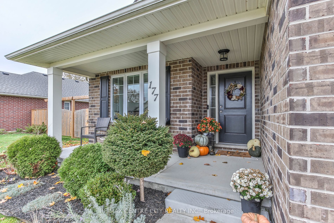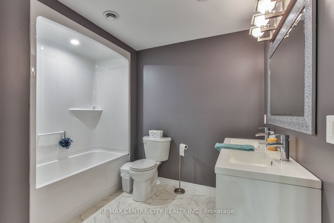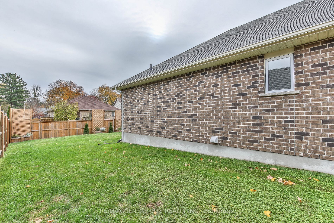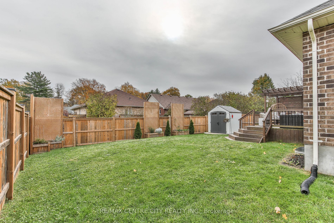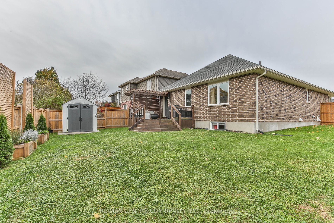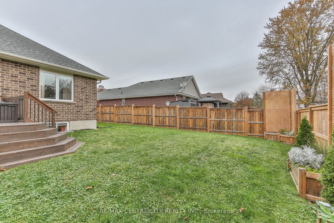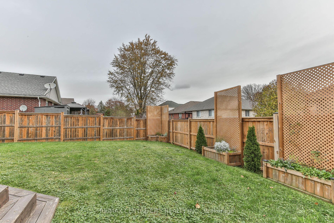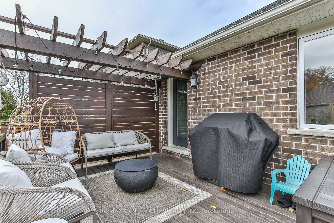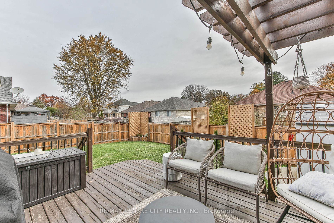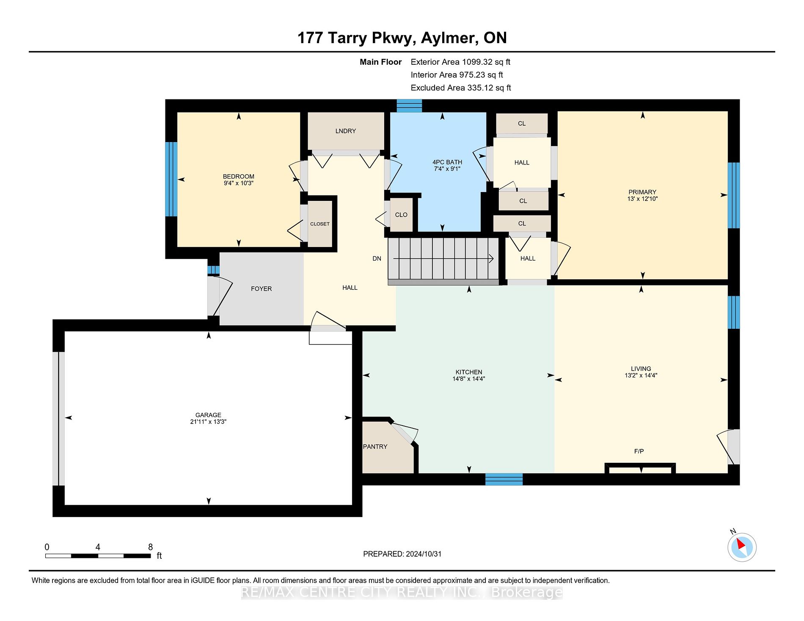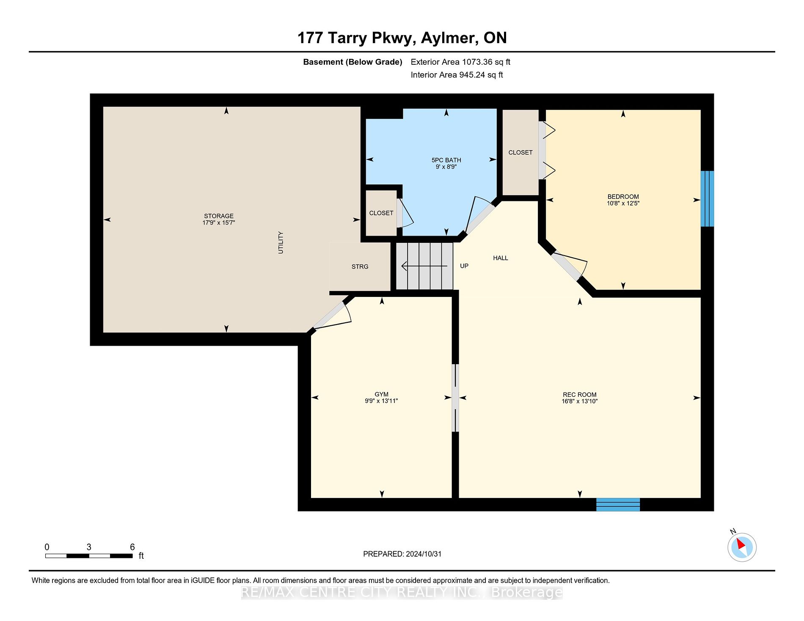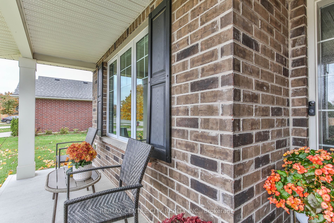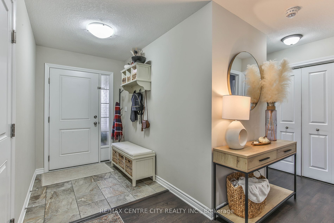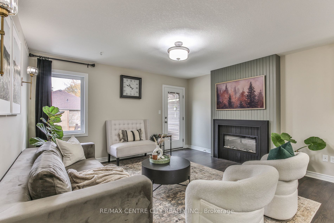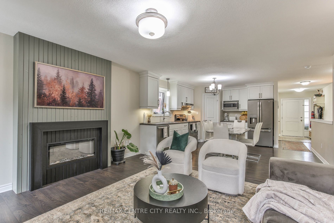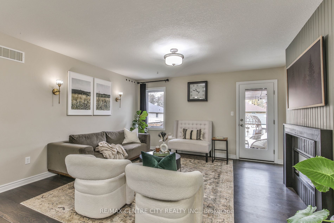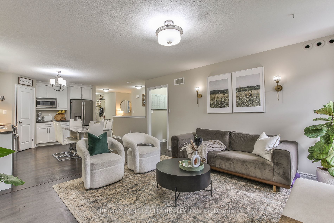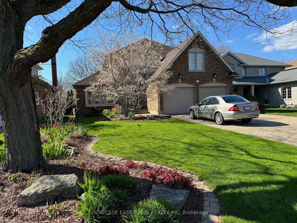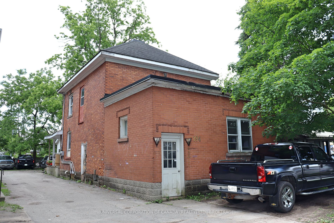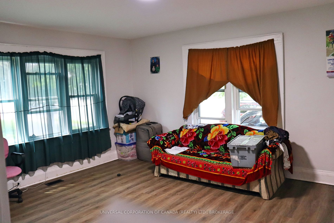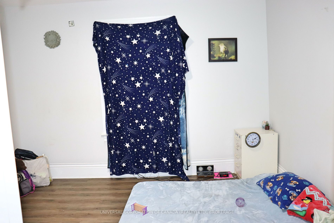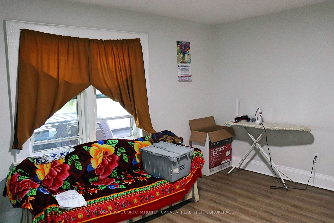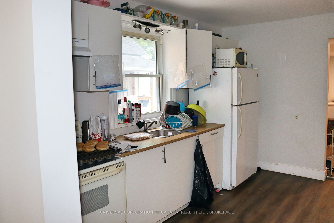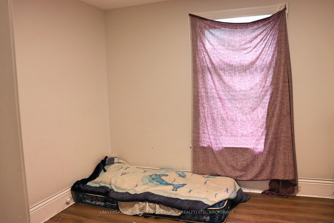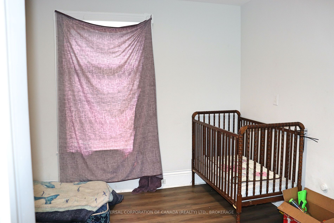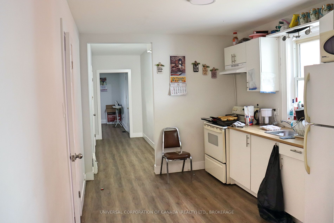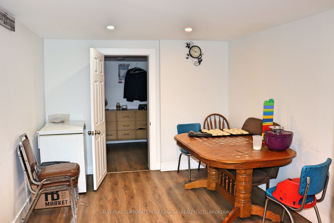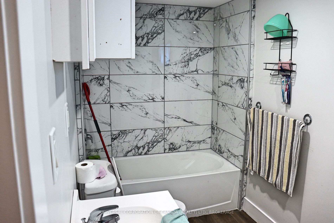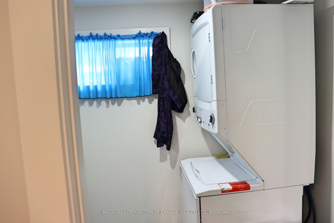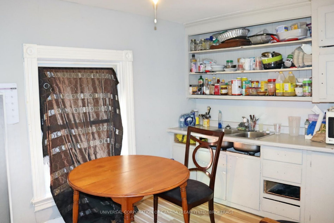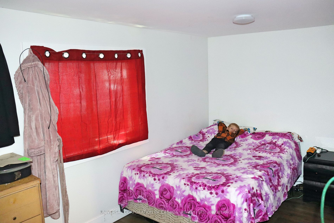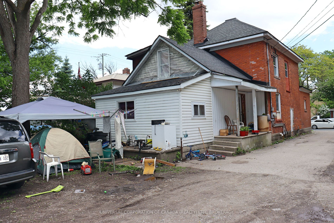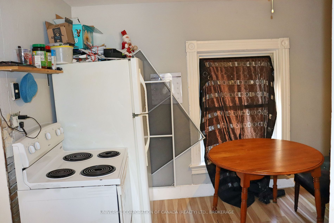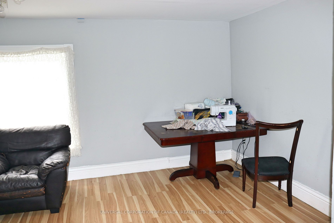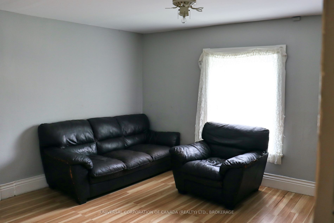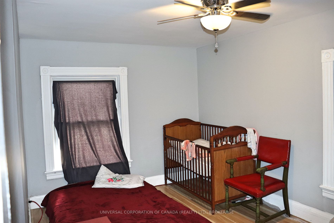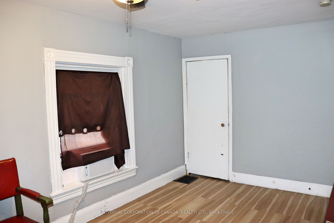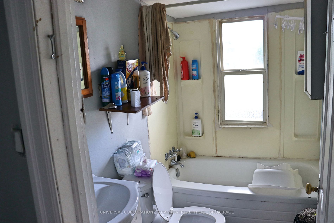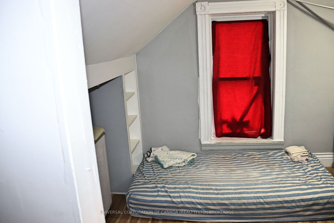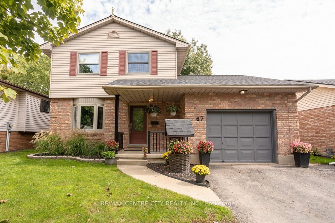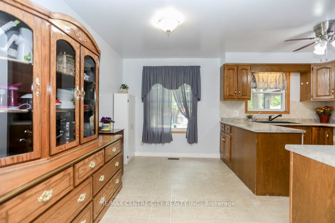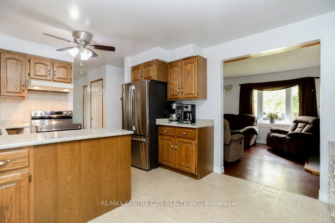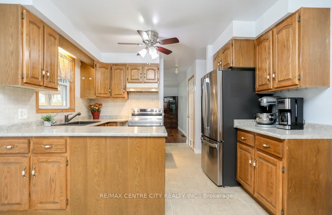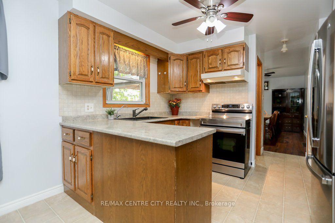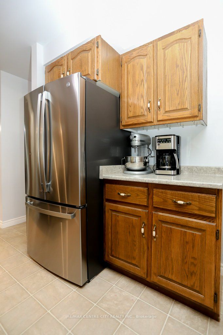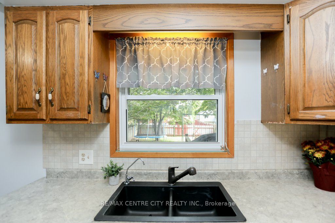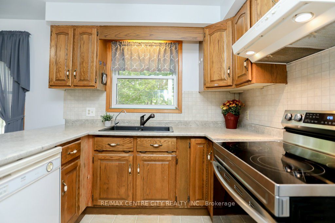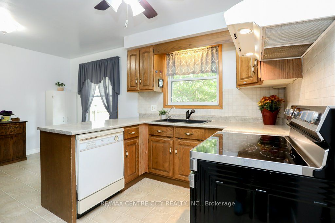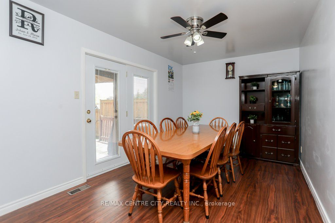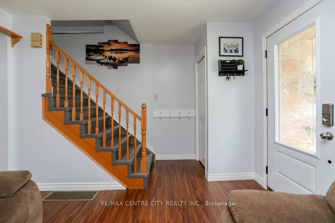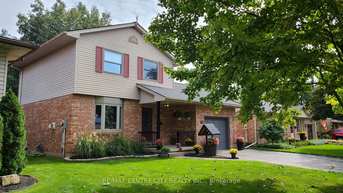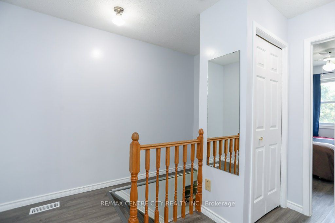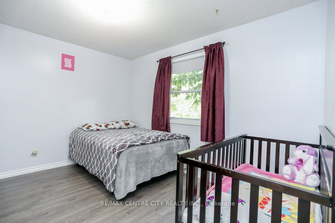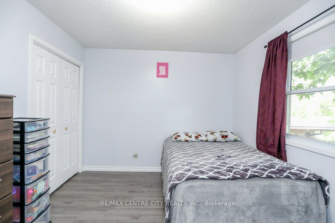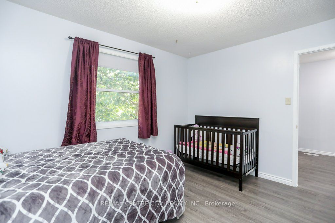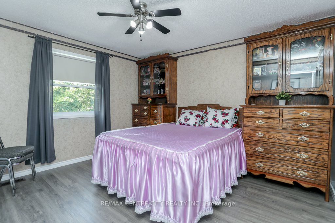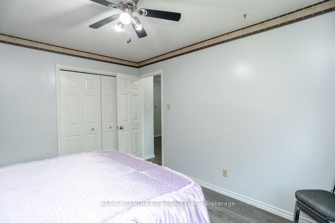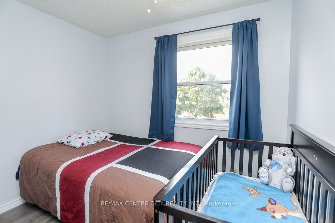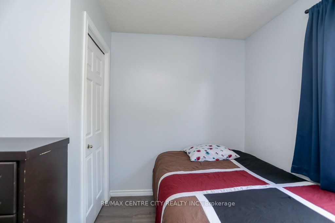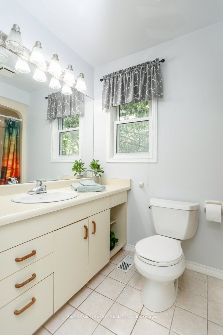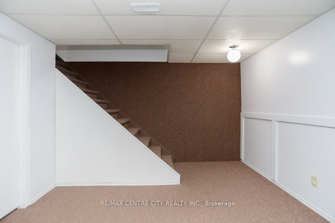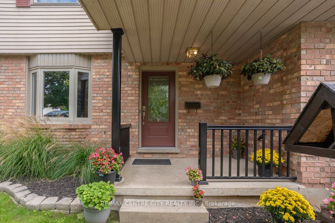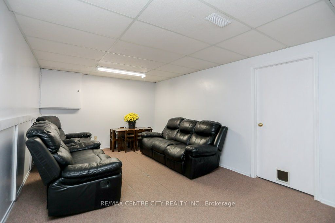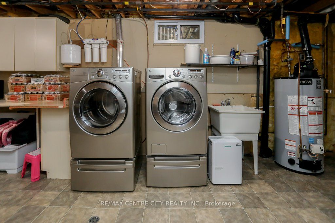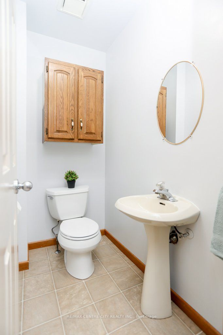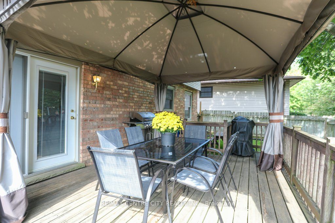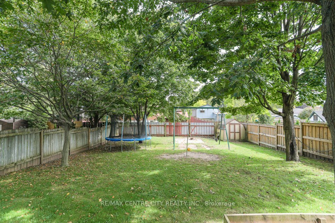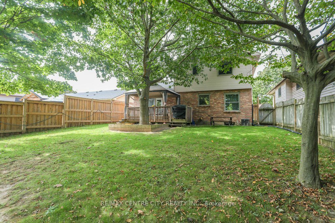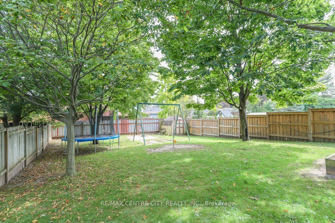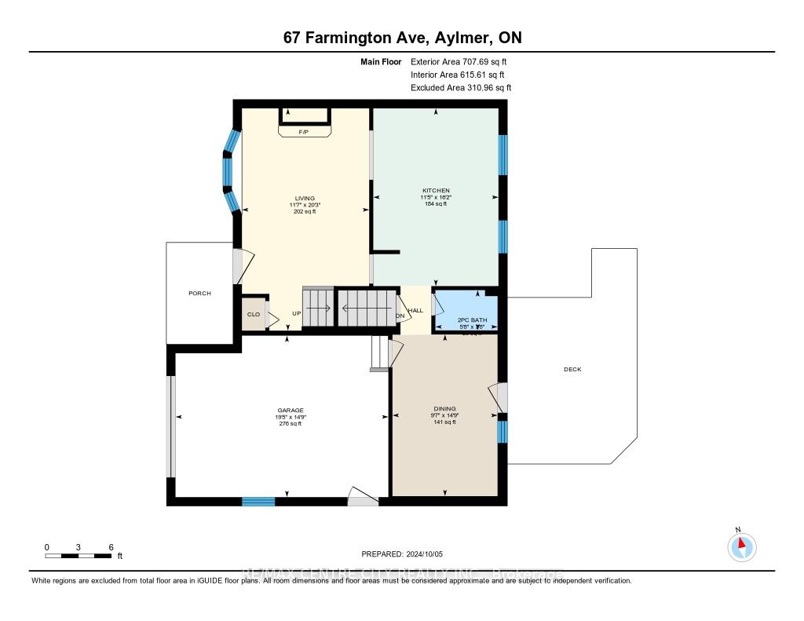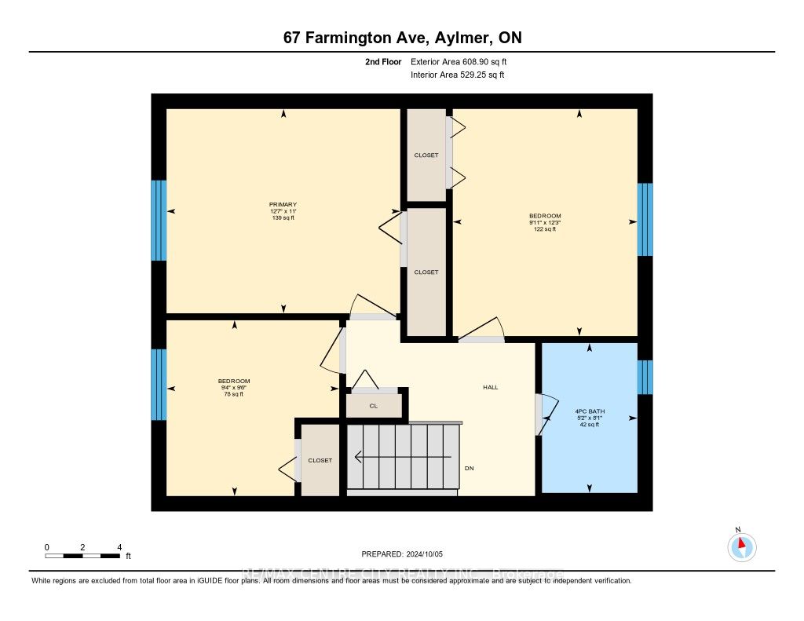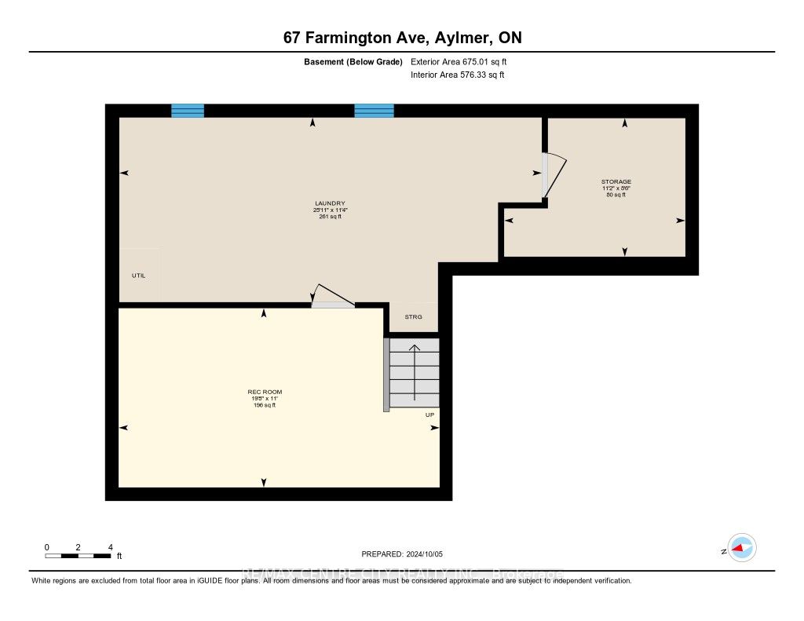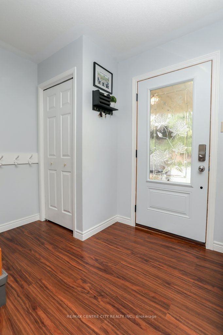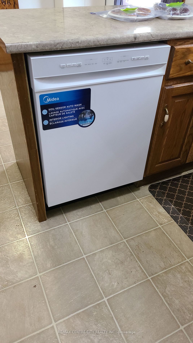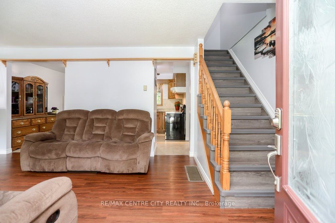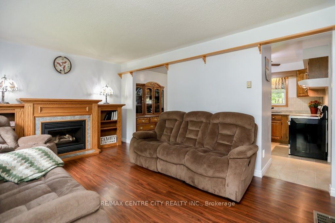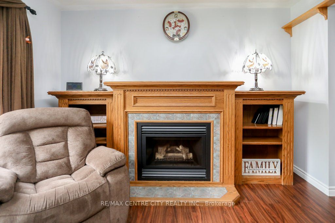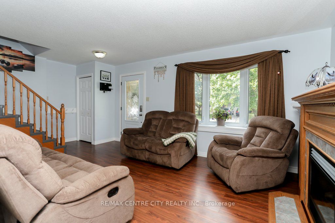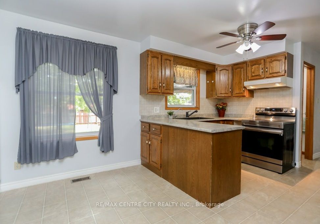Easy Compare [9]
20 Rebecca DrActive$549,000 |
36 St Andrew StActive$529,900 |
134 Rutherford AveActive$747,500 |
25 Hemlock CresActive$499,000 |
53 Victoria St NActive$554,900 |
177 Tarry PkwyActive$649,900 |
XX Sinclair CresSold: |
194 Talbot St EActive$469,000 |
67 Farmington AveActive$589,900 |
|
|---|---|---|---|---|---|---|---|---|---|
|
|
|
|
|
|
|
|
|
|
|
| For Sale | For Sale | For Sale | For Sale | For Sale | For Sale | For Sale | For Sale | For Sale | |
| Style | Bungalow | Bungalow | 2-Storey | 2-Storey | Bungalow | Bungalow | 2-Storey | 2-Storey | 2-Storey |
| Bedrooms | 2 | 2 | 4 | 3 | 3 | 2 | [please login] | 5 | 3 |
| Baths | 2 | 2 | 2 | 3 | 1 | 2 | [please login] | 2 | 2 |
| SQFT | 1100-1500 | [please login] | 1500-2000 | ||||||
| Basement | Full Part Fin | Full Part Fin | Part Bsmt | Full Unfinished | Crawl Space | Full Part Fin | Unfinished | Finished Full | |
| Garage spaces | 1 | 1 | 2 | 1 | 1 | 1 | [please login] | 1 | |
| Parking | 2 | 4 | 4 | 1 | 3 | 2 | [please login] | 5 | 4 |
| Lot |
114 45 |
132 66 |
144 66 |
105 22 |
198 100 BIG LOT |
106 53 |
132 33 |
141 42 |
|
| Taxes | [please login] | ||||||||
| Facing | [please login] | ||||||||
| Details |
Welcome to 20 Rebecca Drive, Aylmer! Escape the hustle & bustle of the City! Bungalow backing onto farmland, Main floor features a foyer with inside entry from 1.5 car attached garage, living room with lots of natural light, spacious kitchen with loads of cupboard space & separate eating area, patio doors leading to two-tiered deck overlooking the peaceful countryside, 2 generous sized bedrooms, 4 piece bath, Lower level family, bedroom, additional room for an office, exercise room, or bedroom, laundry room with storage, cold room, 4 piece bath with soaker tub, Close to shopping & schools, Great curb appeal, Convenient commute to St. Thomas, London & surrounding area. |
Location location location! Close to schools medical clinic and downtown. This well kept bungalow offers a full finished basement 2 bedrooms 2 bathrooms gas heat and central air . The yard is spacious with mature trees and backs onto East Elgin Secondary Schools football field. Theres also a cozy foyer and an attached garage . This home offers a little something for everyone in your family, and is low maintenance and ready to move in. |
This charming family home, located in a fantastic neighborhood, is ready for its next owner. Walking up it is evident the charm this home exudes and the care that has been put into it. Picture yourself enjoying morning coffee on the front porch or watching the kids play basketball on the double driveway under the canopy of mature trees.Inside, you are welcomed by a beautifully renovated open-concept kitchen and living room featuring a large center island, perfect for gatherings. Relax in the cozy main-floor family room with a gas fireplace and enjoy views of the backyard and inground pool. The main floor also includes a convenient two-piece bathroom.Upstairs, youll find four generously sized bedrooms and a full bathroom, providing plenty of space for the whole family. The large lot boasts a 16 x 32 inground pool, a stamped concrete patio, and still offers ample green space for outdoor activities. Additionally there is a shed for garden and pool equipment.Key Features and Updates:2024: New roof, rec room carpet, and water heater.2022: Stamped concrete patio and sidewalks.2020: Winter pool safety cover.2017: Washer and dryer.2012: Rudd furnace.Conveniently located just a short walk from family amenities such as Davenport Public School, Immanuel Christian School, East Elgin Secondary School, the medical centre including physiotherapy and dental. This home is ideal for a growing family. Dont miss your chance to make it yours! |
UNDER CONSTRUCTION with a completion date of April 15, 2025. Freehold (No Condo Fees) 2 Storey Town interior unit built by Hayhoe Homes features 3 bedrooms, 2.5 bathrooms, and single car garage. The entrance to this home features covered porch and spacious foyer leading into the open concept main floor including a powder room, designer kitchen with quartz countertops, island and pantry opening onto the large great room with sliding glass patio door to the rear deck. The second level features 3 bedrooms including the primary bedroom with large walk-in closet and 3pc ensuite, a 4pc main bathroom, and convenient second floor laundry. The unfinished basement provides development potential for a future family room and bathroom. Other features include, 9' main floor ceilings, Luxury Vinyl plank flooring (as per plan), Tarion New Home Warranty, central air conditioning & HRV, plus many more upgraded features. Located in the Willow Run community just minutes to shopping, restaurants, parks & trails. Taxes not yet assessed. |
Bird lovers paradise - .45 acre private lot in mature area of town and backing onto Catfish Creek. Quiet location just a short walk from downtown, walking and bicycle paths, parks and tennis courts, water feature, pools and play equipment. One floor convenience with energy saving wood insert, updated metal roof, 3 bedrooms and more! A rare opportunity! |
Great opportunity to live in one of Aylmer's most desirable neighbourhoods. This Doug Tarry built bungalow has wide appeal, from empty nesters to young families. Upon arrival you will notice the appealing brick exterior, fenced yard and paved driveway leading to the attached garage. The main level of the home features eat in kitchen with pantry, living room with access to the private deck and fully fenced rear yard, primary bedroom with access to main floor 4 pc bathroom and a second bedroom. The basement features an additional bedroom, family / Recroom, 5 pc bathroom, another finished room currently used as home gym, and good sized utility / storage room. This efficient home is heated/cooled with Heat pump Forced Air system. All measurements as per iGuide floor plan as seen in pictures. |
Solid tenanted dwelling in core area location,Updated forced air gas furnace,has 2 hydro metres, 1 water metre, has mutual drive and private parking ( with 200 Talbot which is also for sale) Main floor Apt. rents for $2000.00 per month and Upper rents for $1400.00 per month Uttilities included.allow 24 hrs for showings, no Sunday Showings. |
Are you looking for a lovely 3-bedroom 1.5 bath home, located in a highly desirable, family friendly, area of small-town Aylmer, Ontario This nicely landscaped property features an attached garage with inside entry, double paved drive with lots of parking, family-friendly fenced in back yard with ample shade, privacy, mature trees, good sized deck, gazebo, and a natural gas BBQ hookup. The main floor boasts a beautiful eat-in kitchen PLUS a separate dining room / (or office) with French patio doors, and a bright, cozy family room. The finished lower level has valuable extra living space with plenty of storage, a finished rec room, large laundry / utility room, plus a bonus room for storage or pantry. Move in ready! Dont miss your chance to view this home. Plus: there's a new dishwasher! |
|
| Swimming pool | Inground | ||||||||
| Features | |||||||||
| Video Tour | |||||||||
| Mortgage |
Purchase: $549,000 Down: Monthly: |
Purchase: $529,900 Down: Monthly: |
Purchase: $747,500 Down: Monthly: |
Purchase: $499,000 Down: Monthly: |
Purchase: $554,900 Down: Monthly: |
Purchase: $649,900 Down: Monthly: |
[Local Rules Require You To Be Signed In To See This Listing] |
Purchase: $469,000 Down: Monthly: |
Purchase: $589,900 Down: Monthly: |
