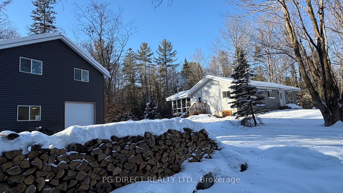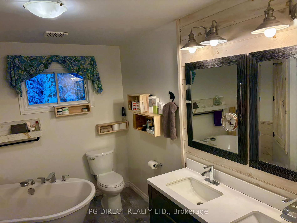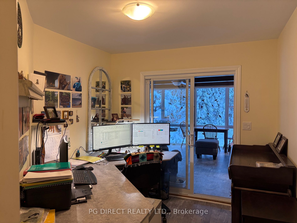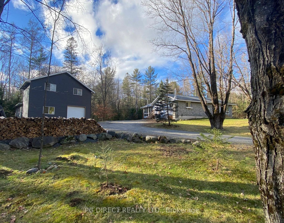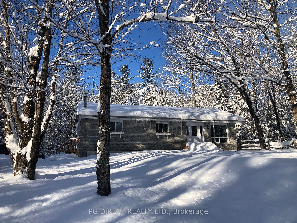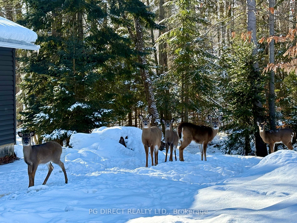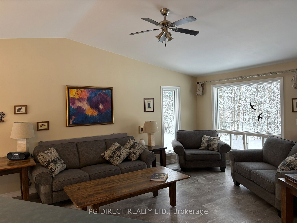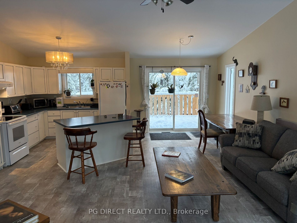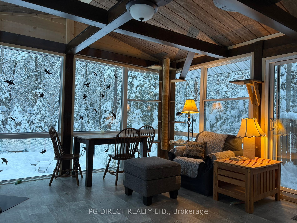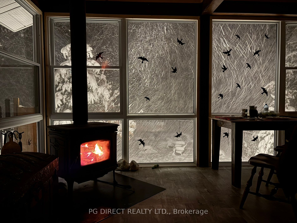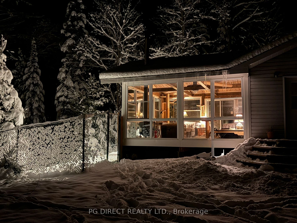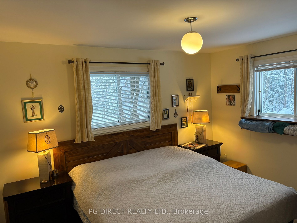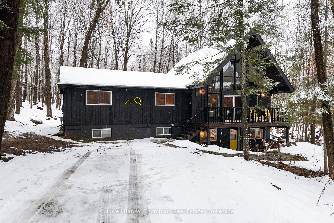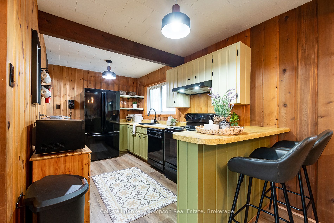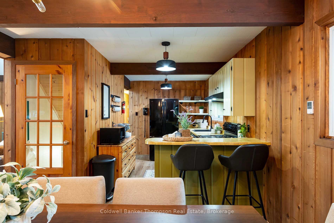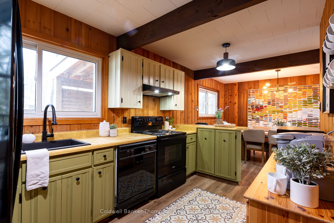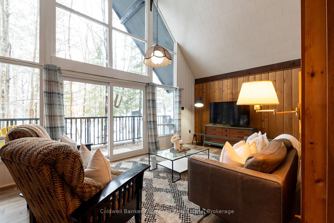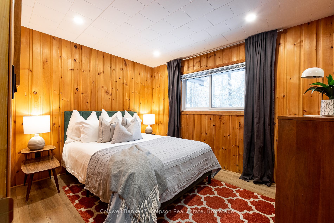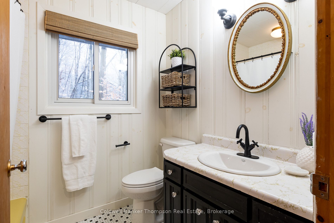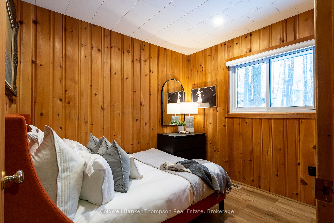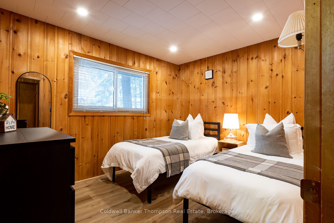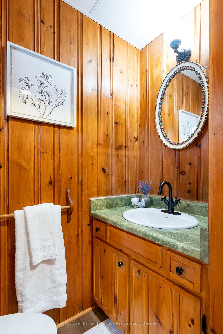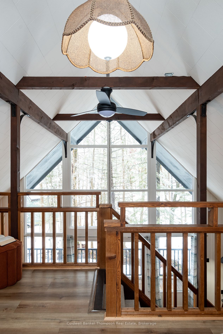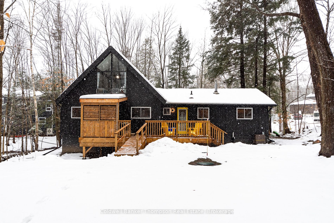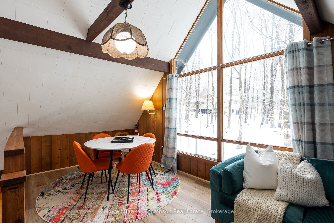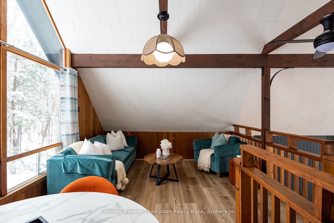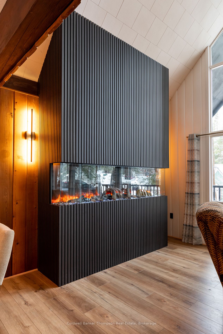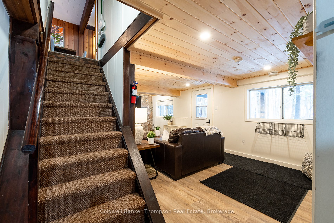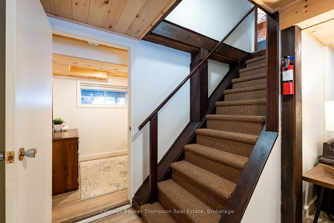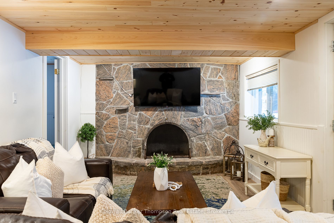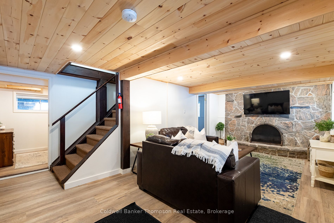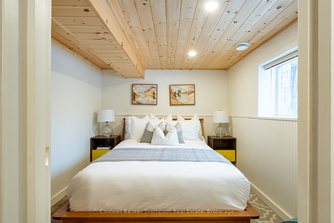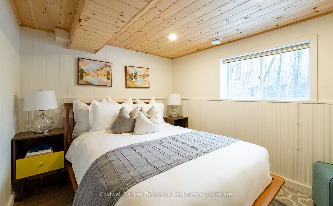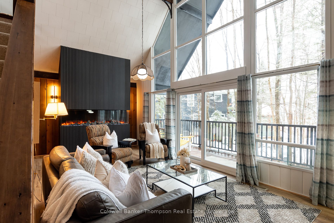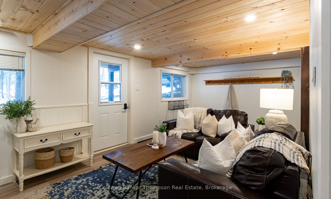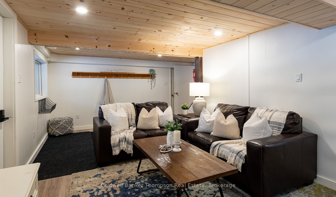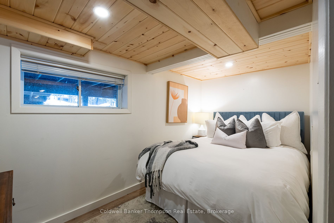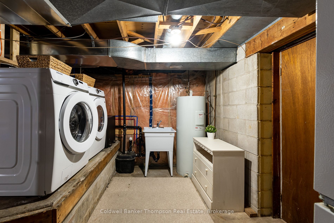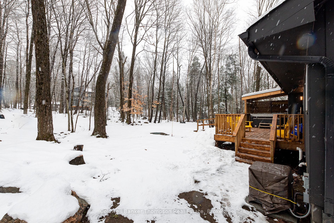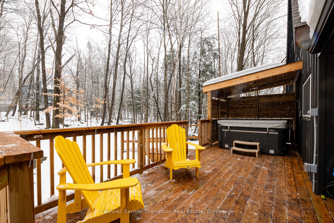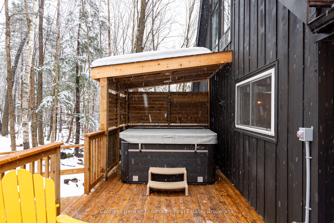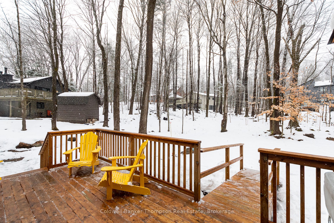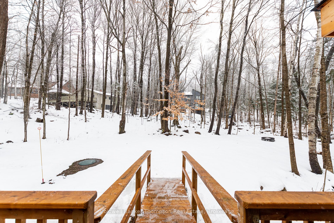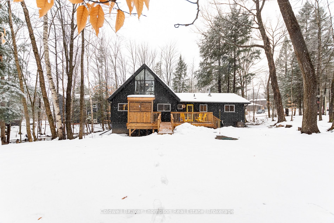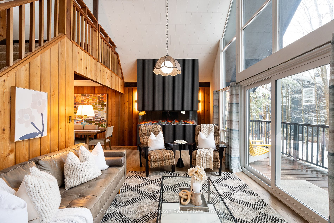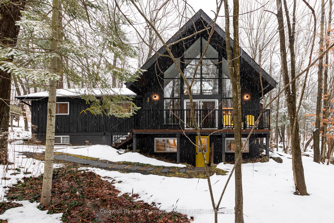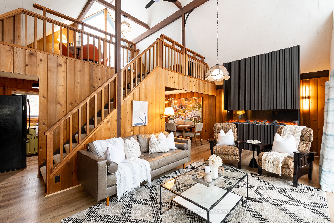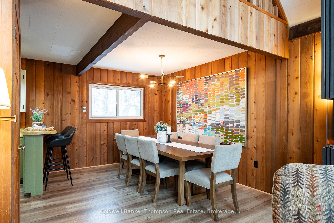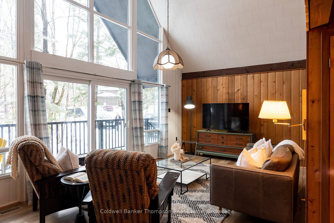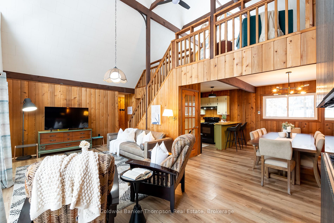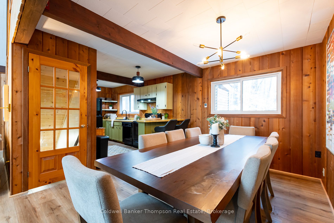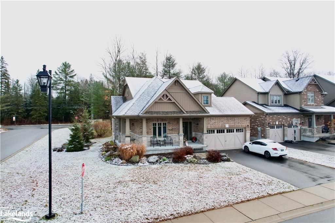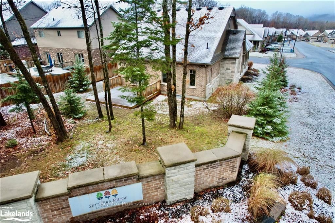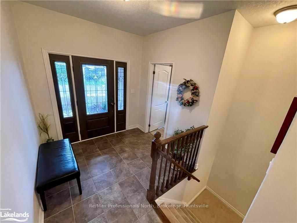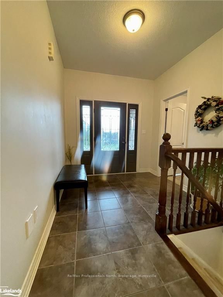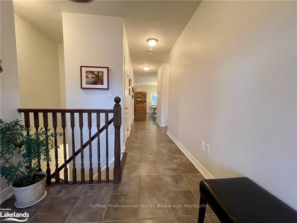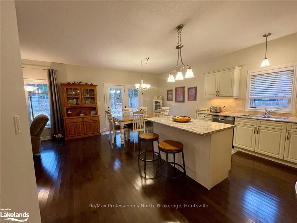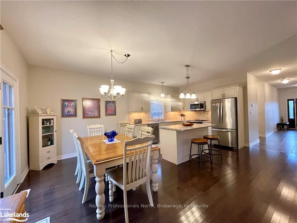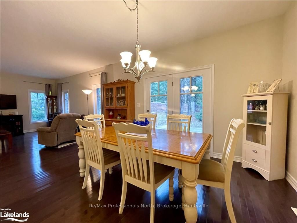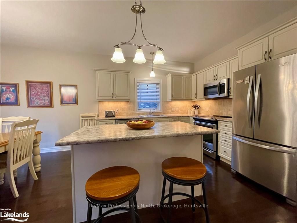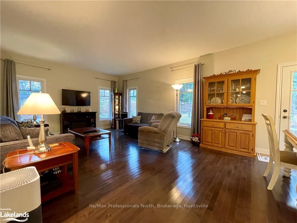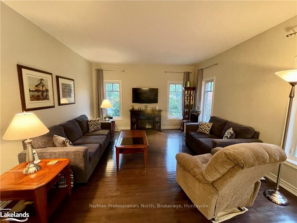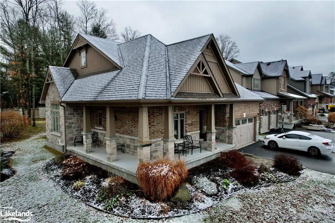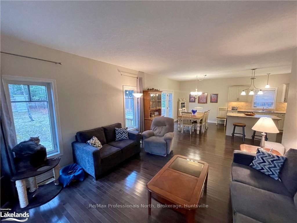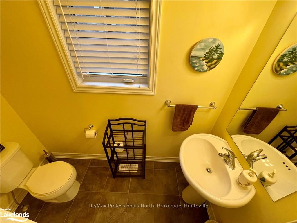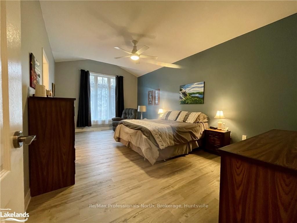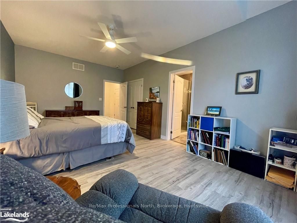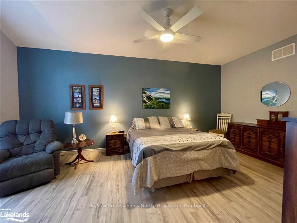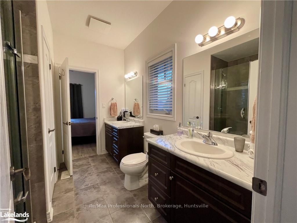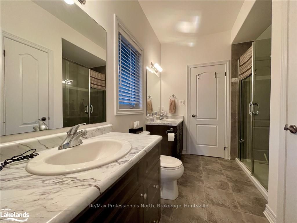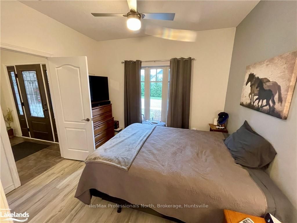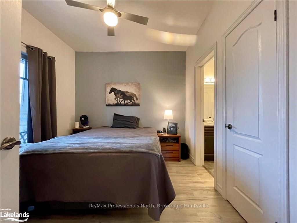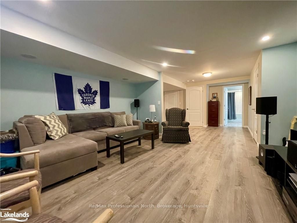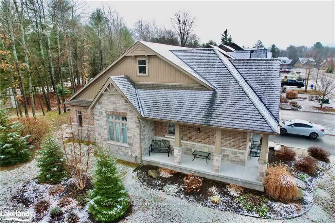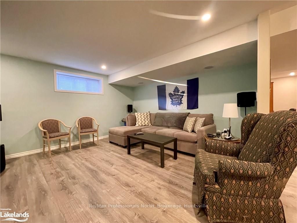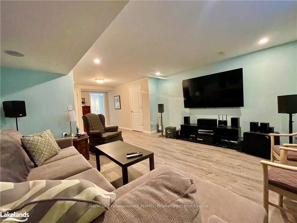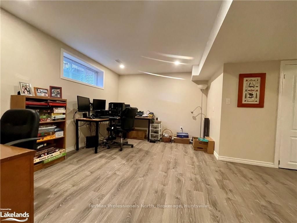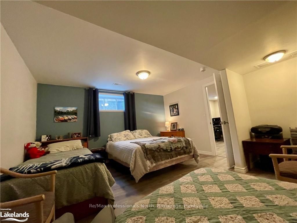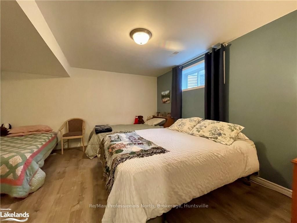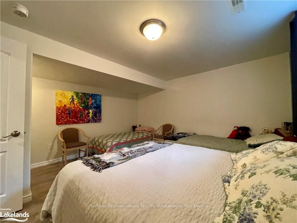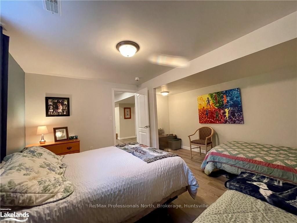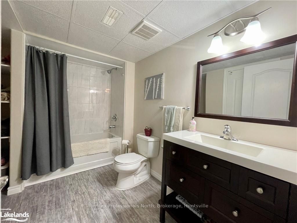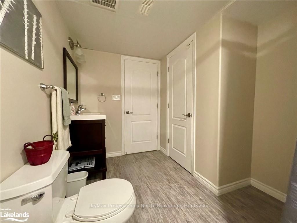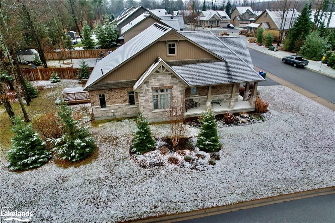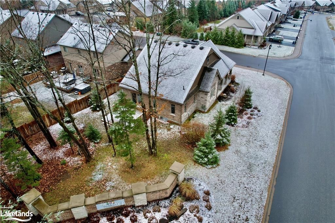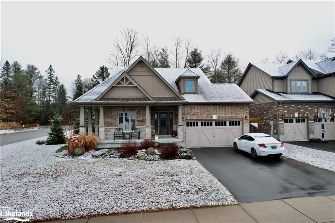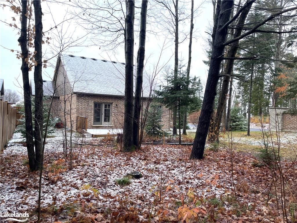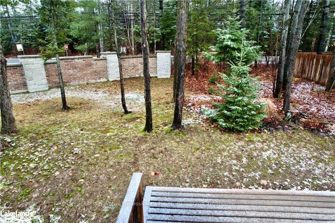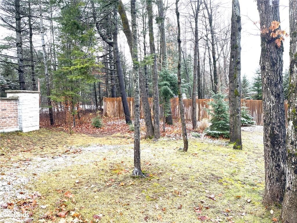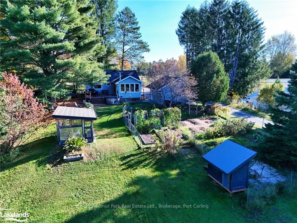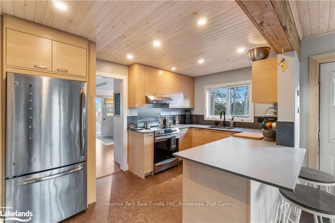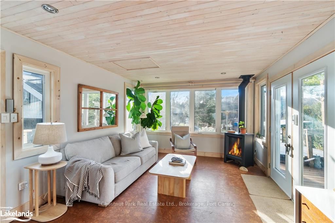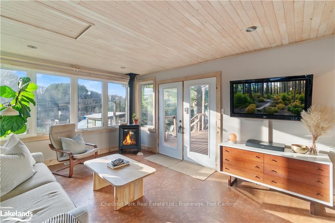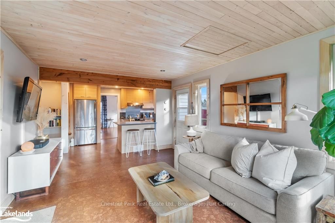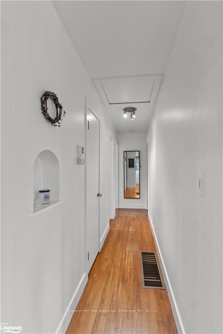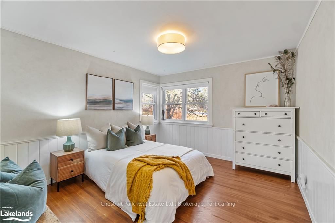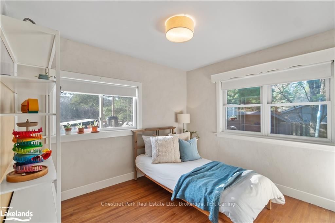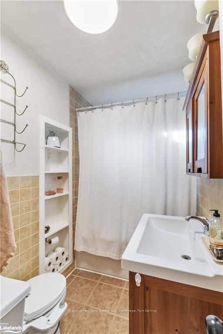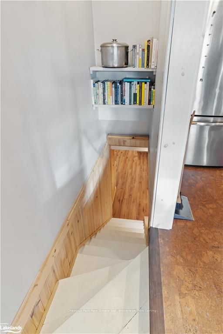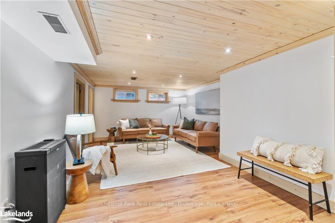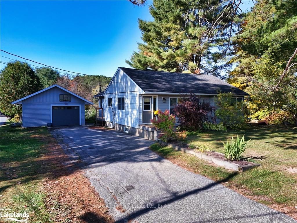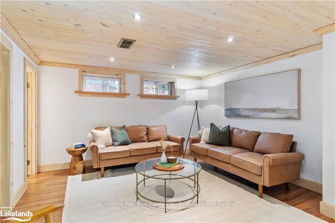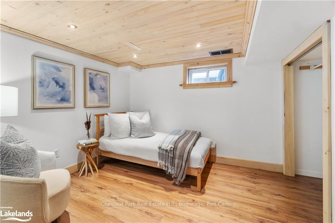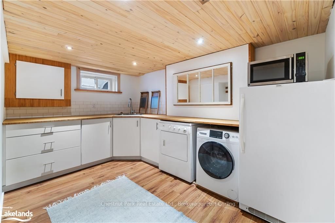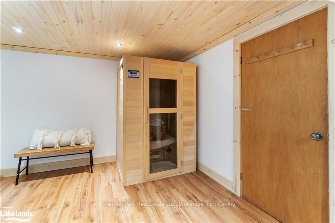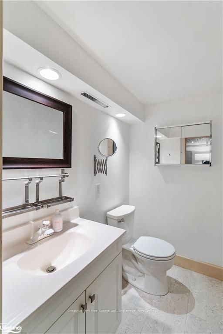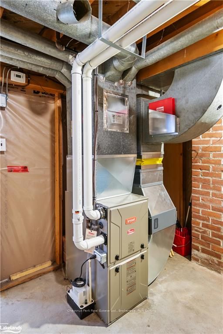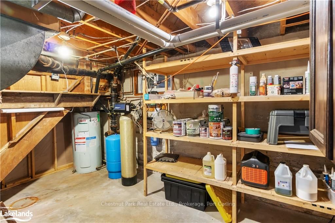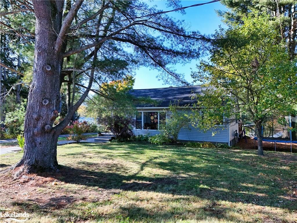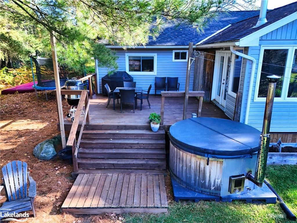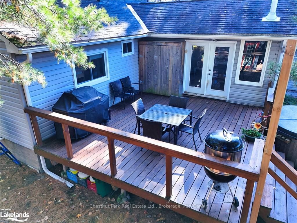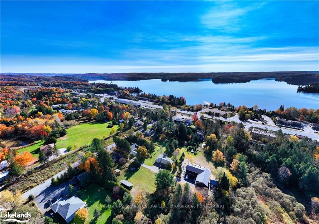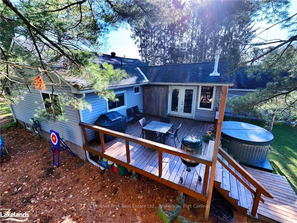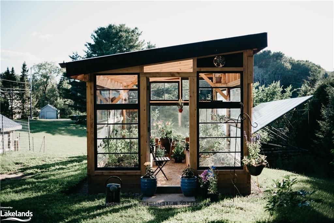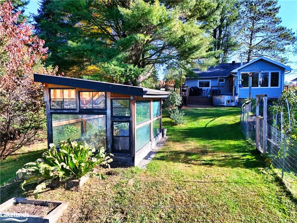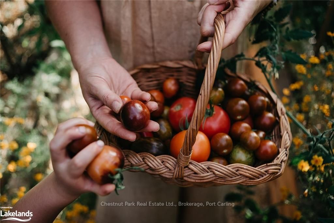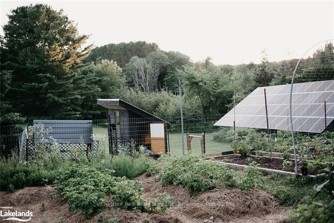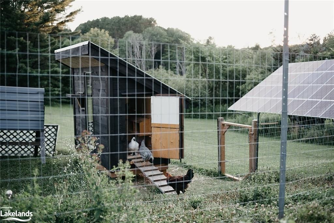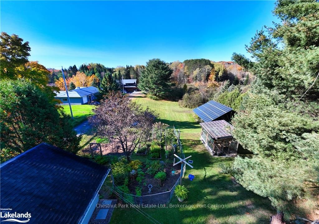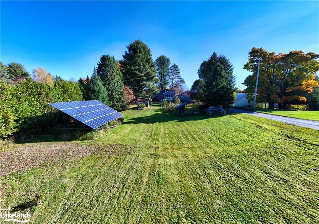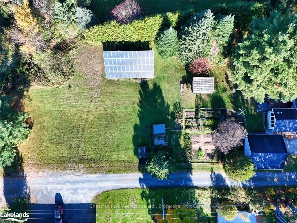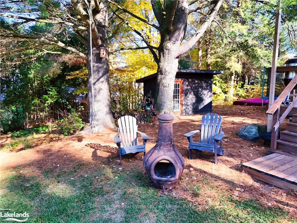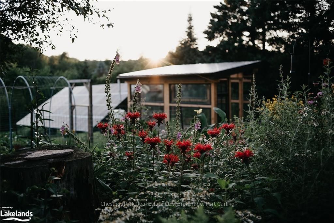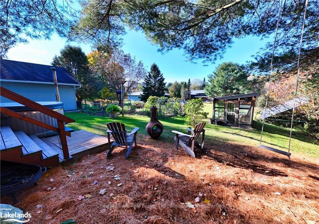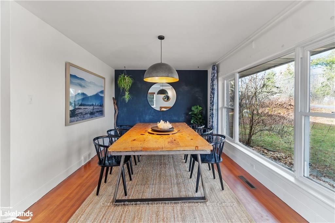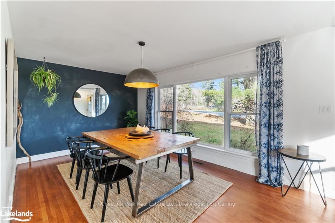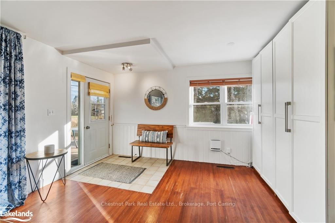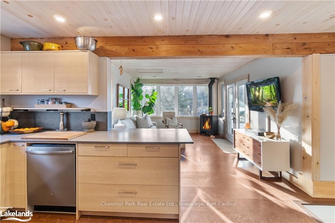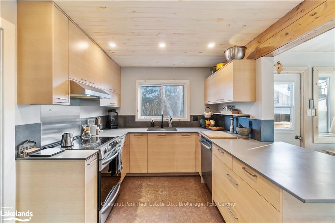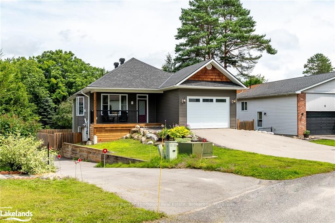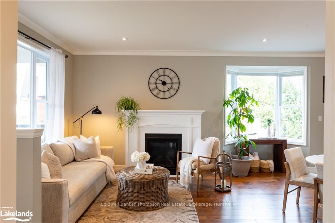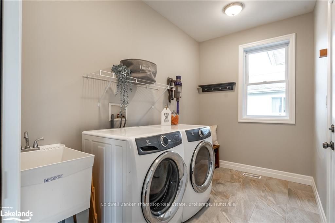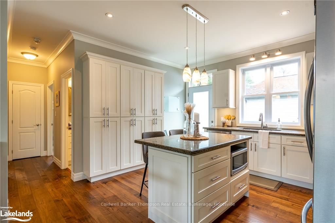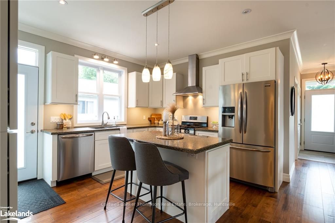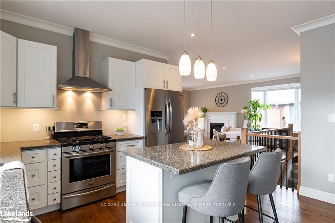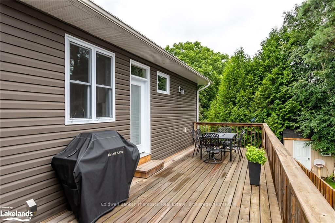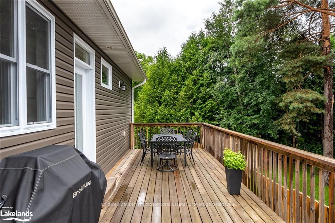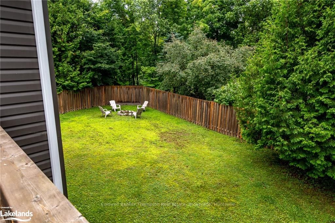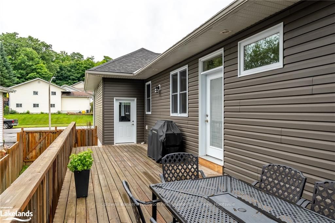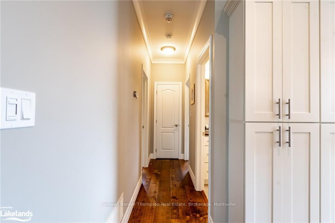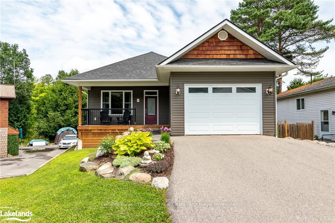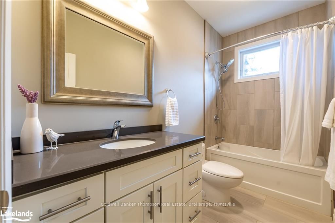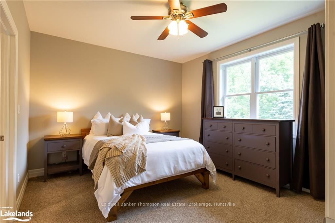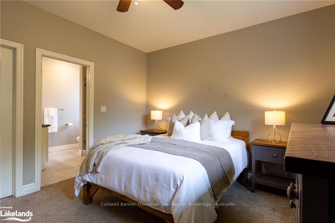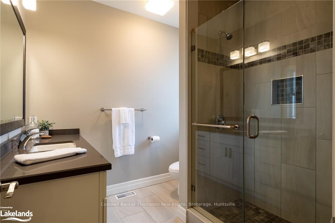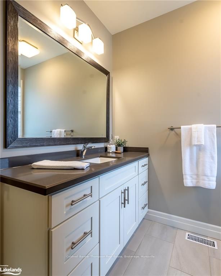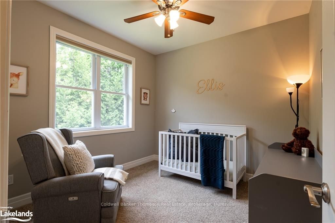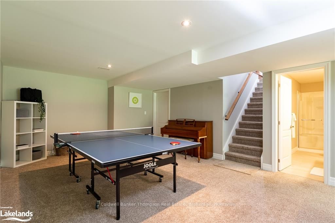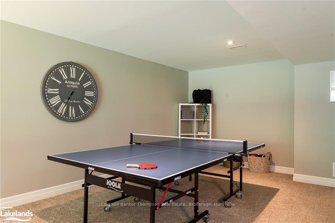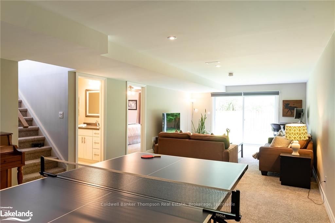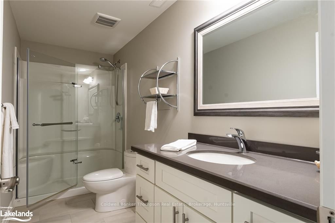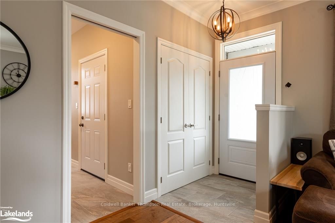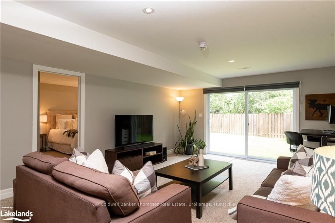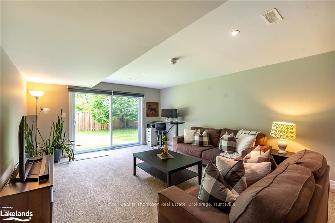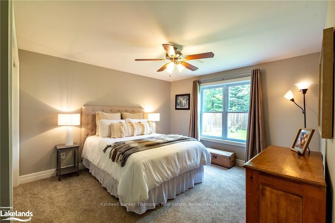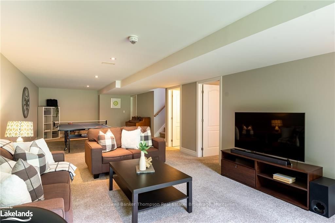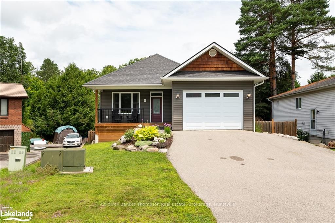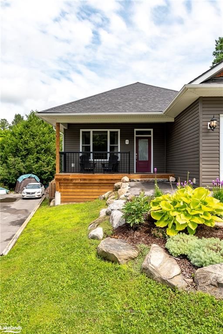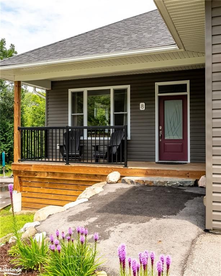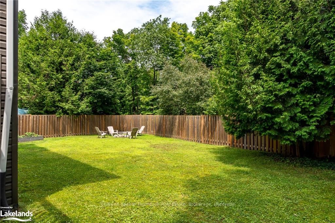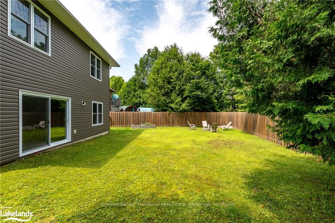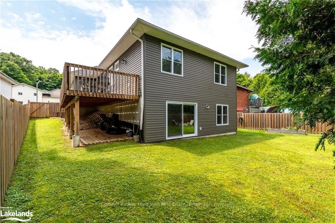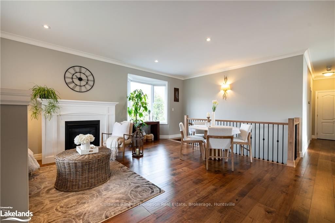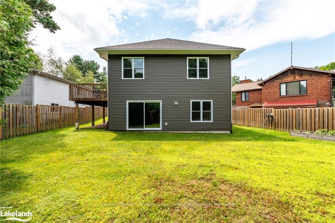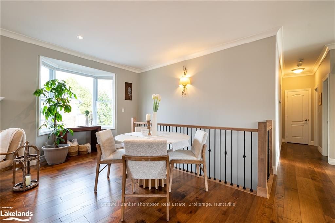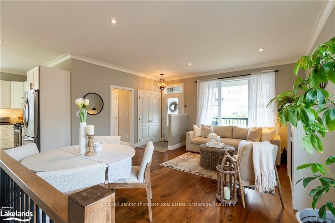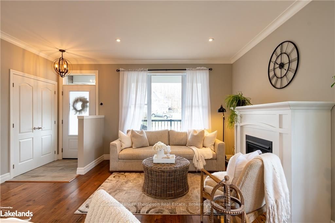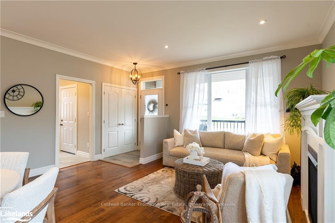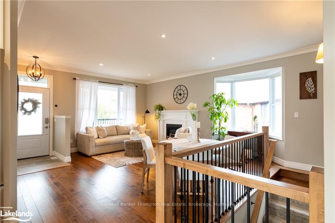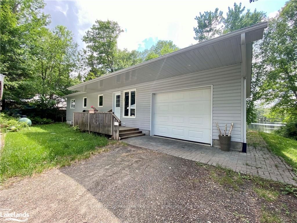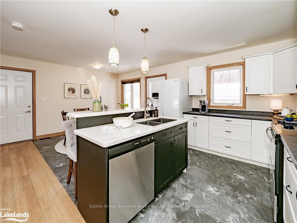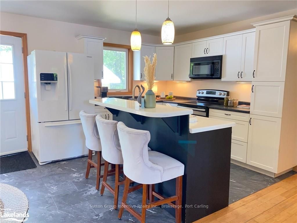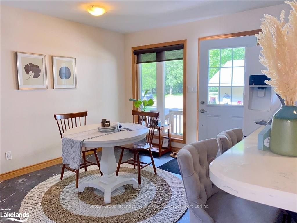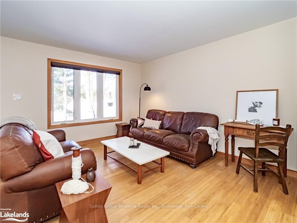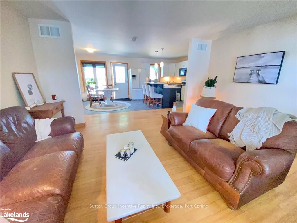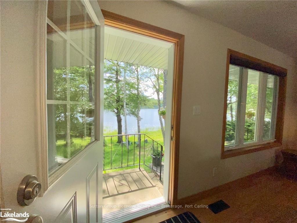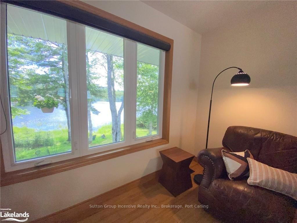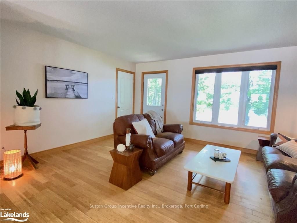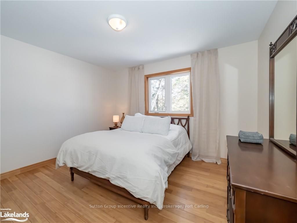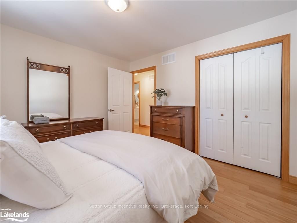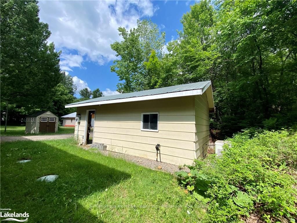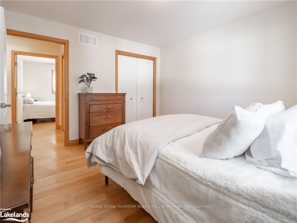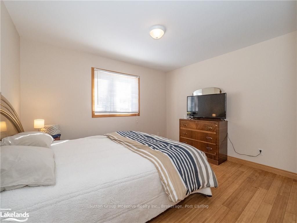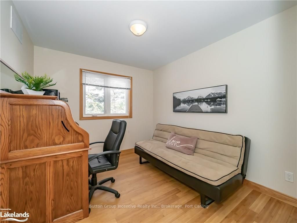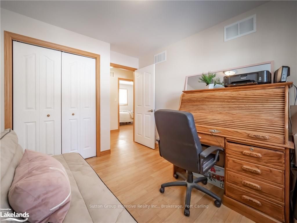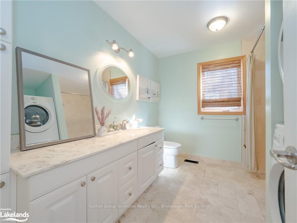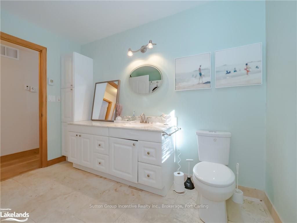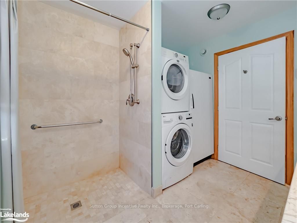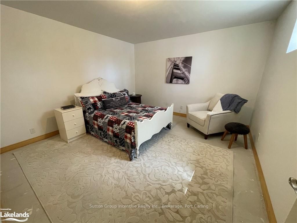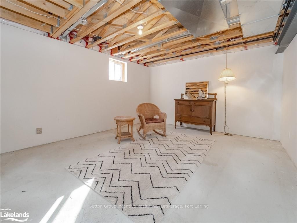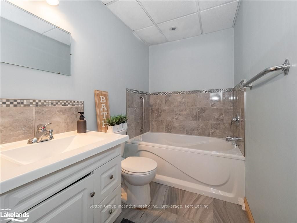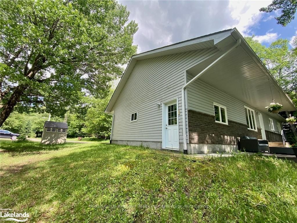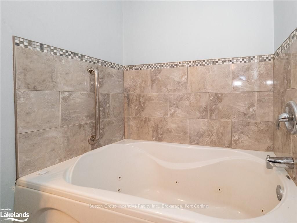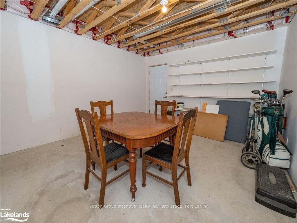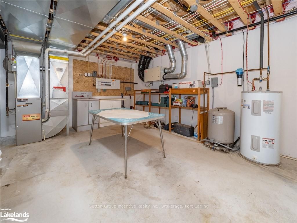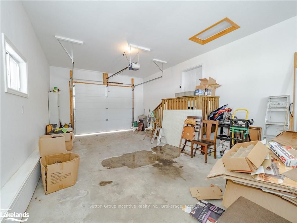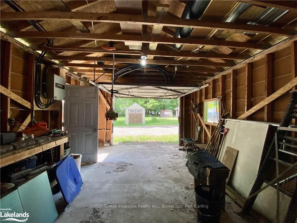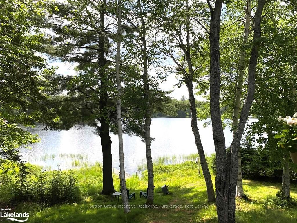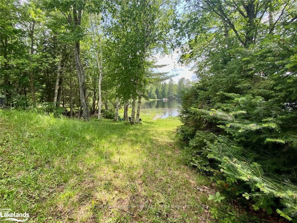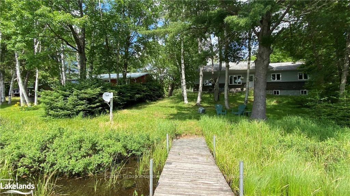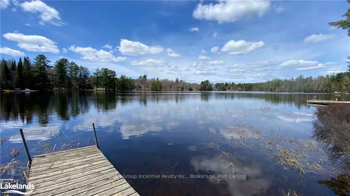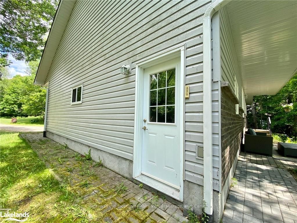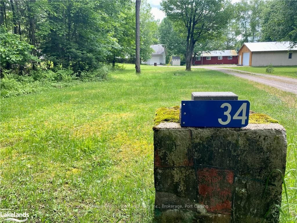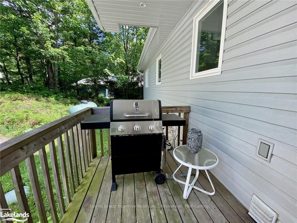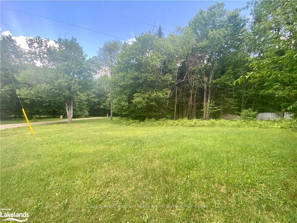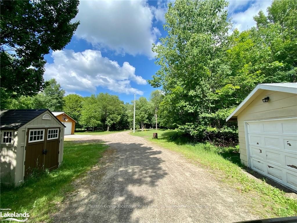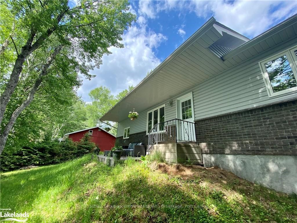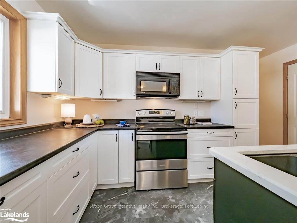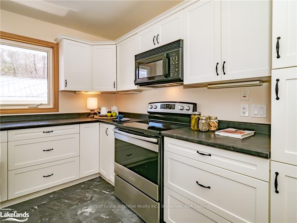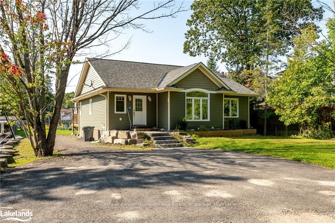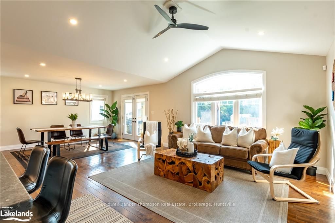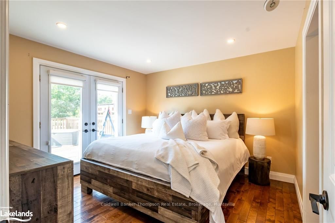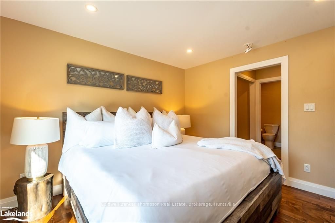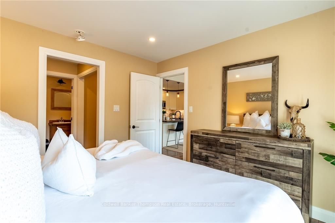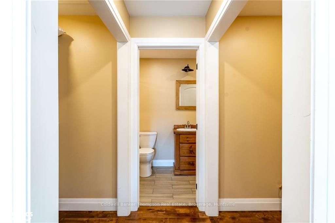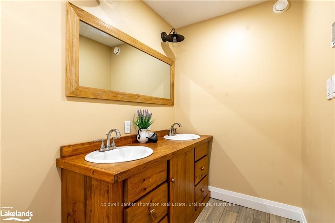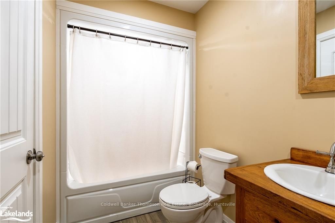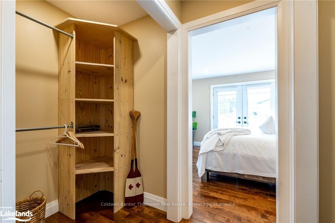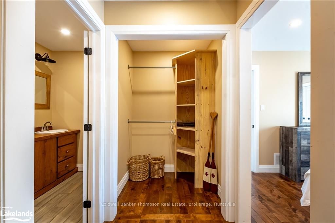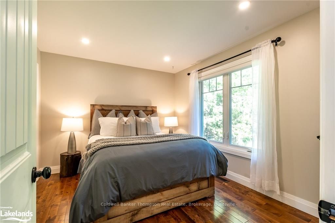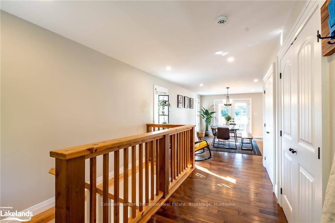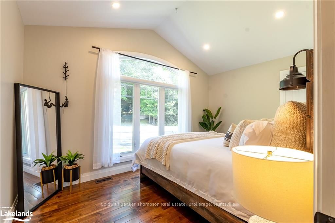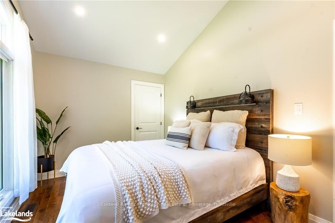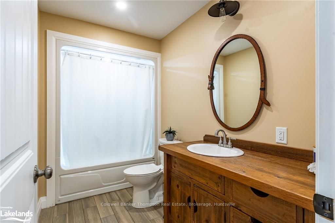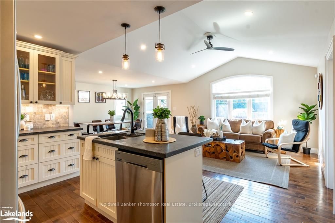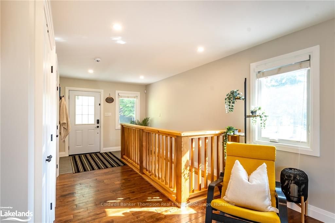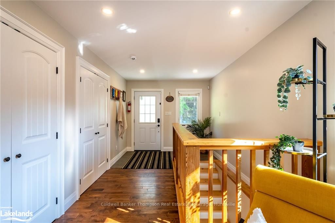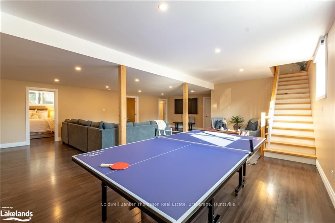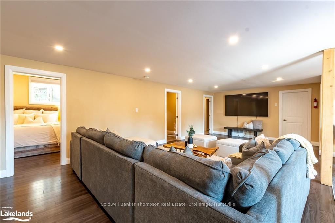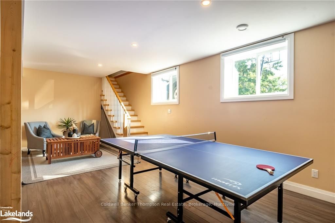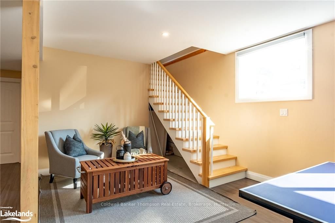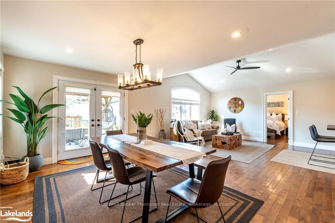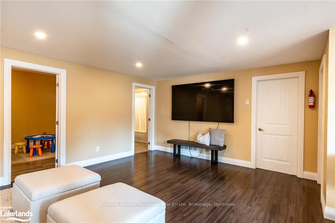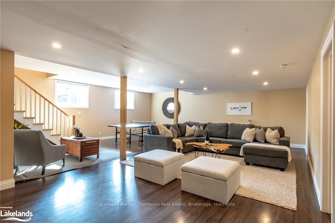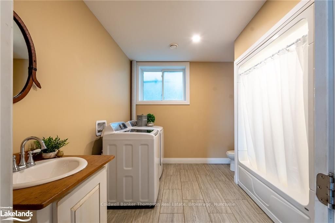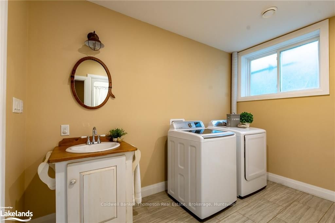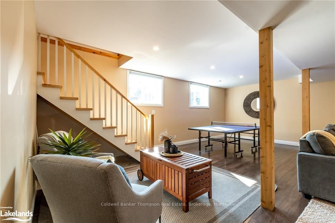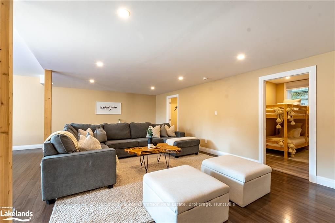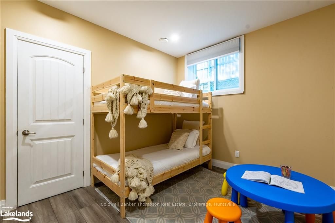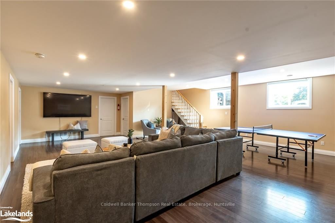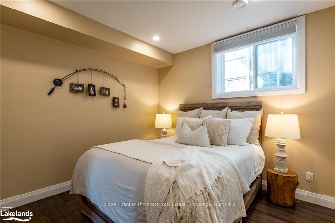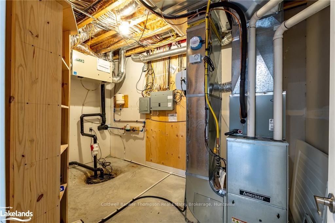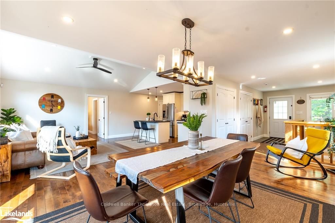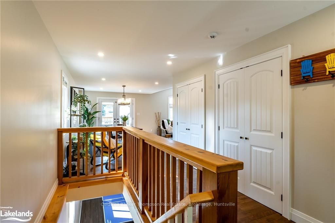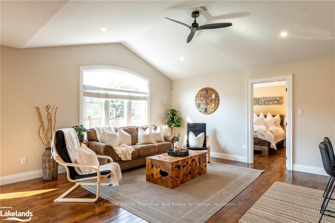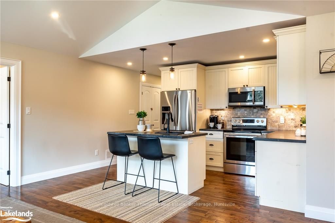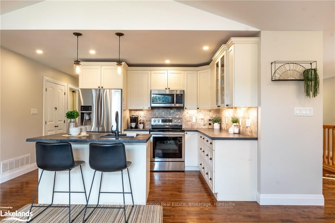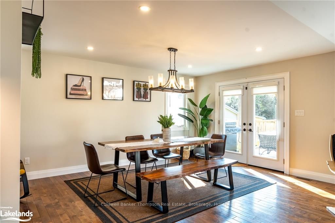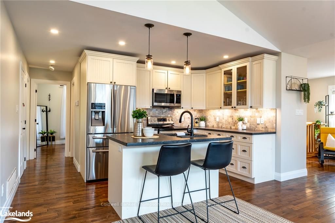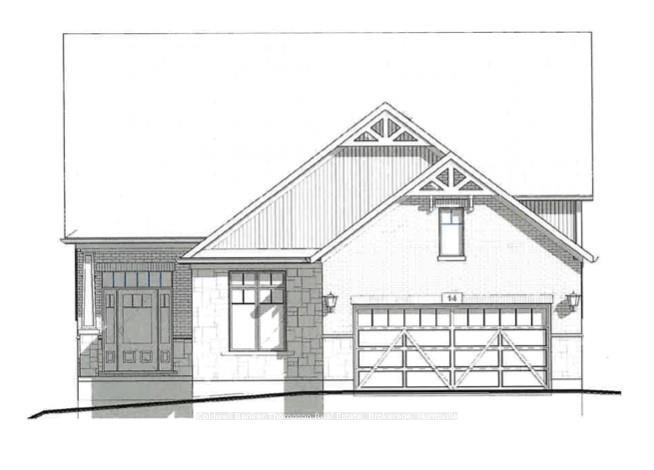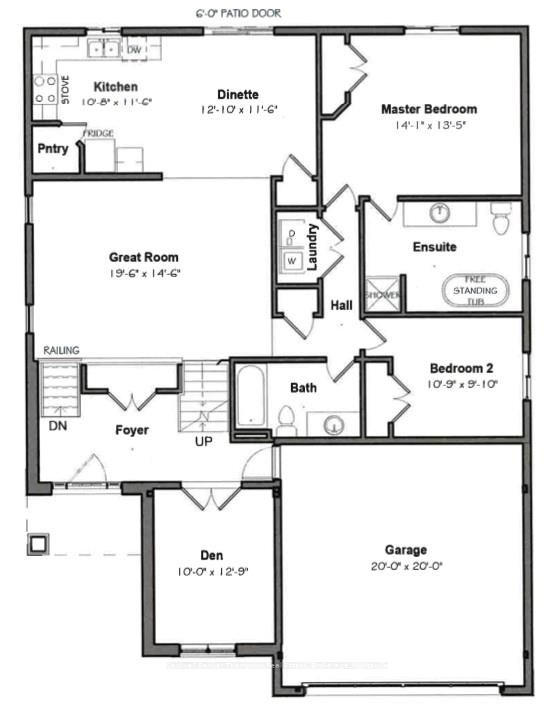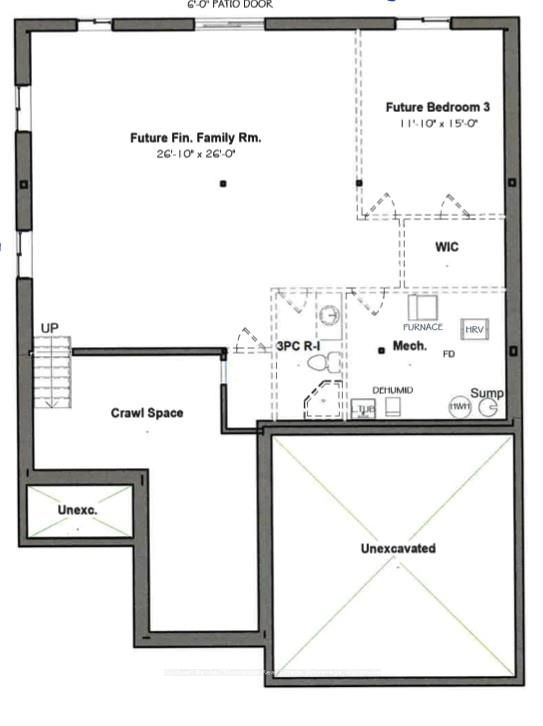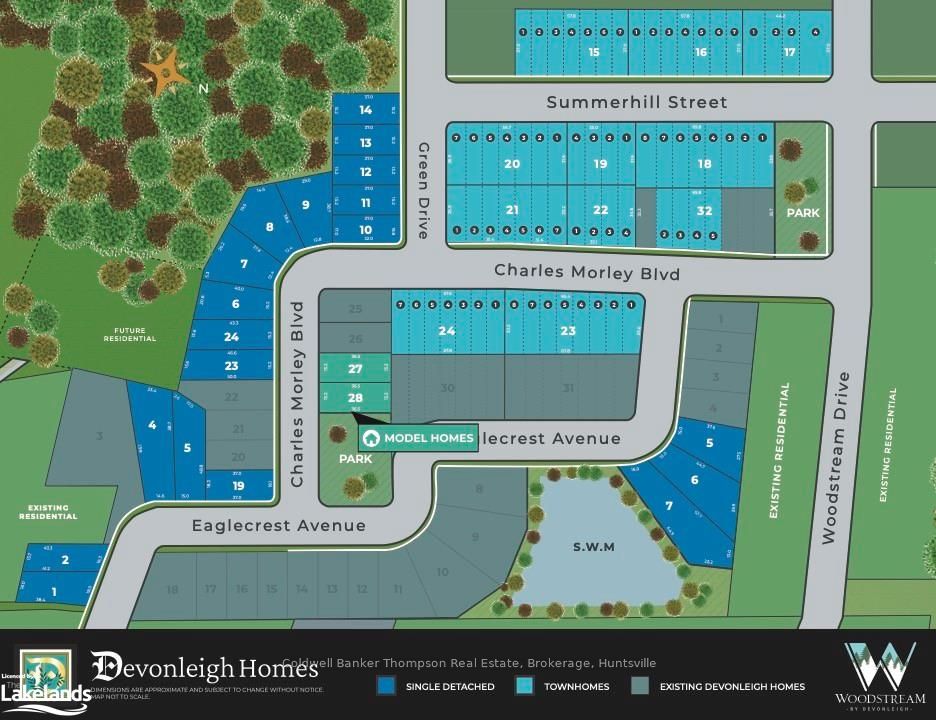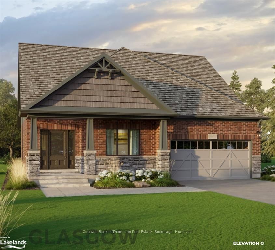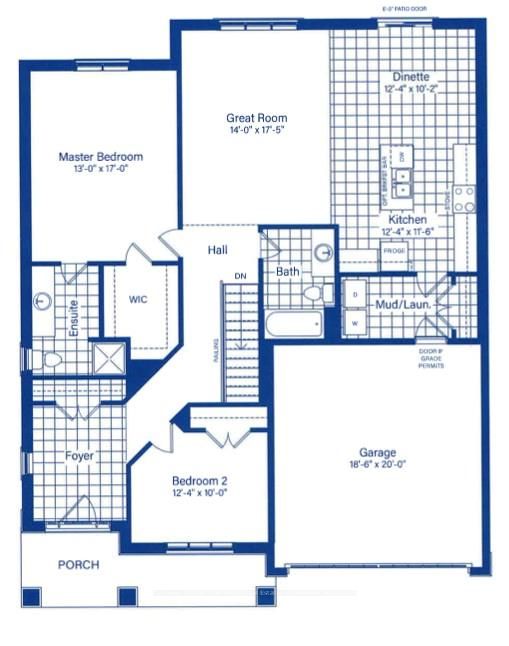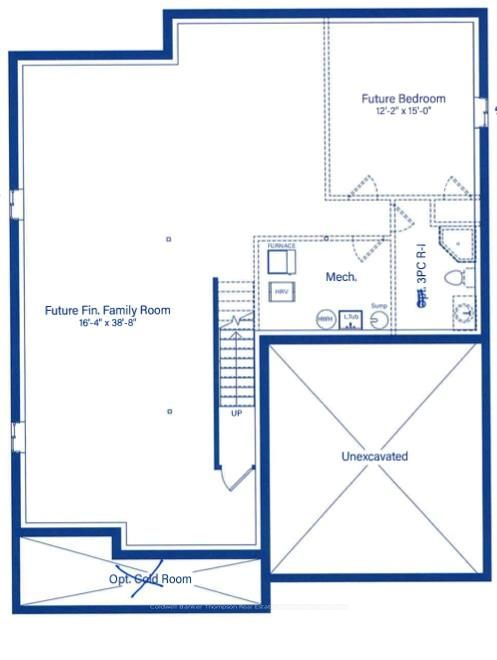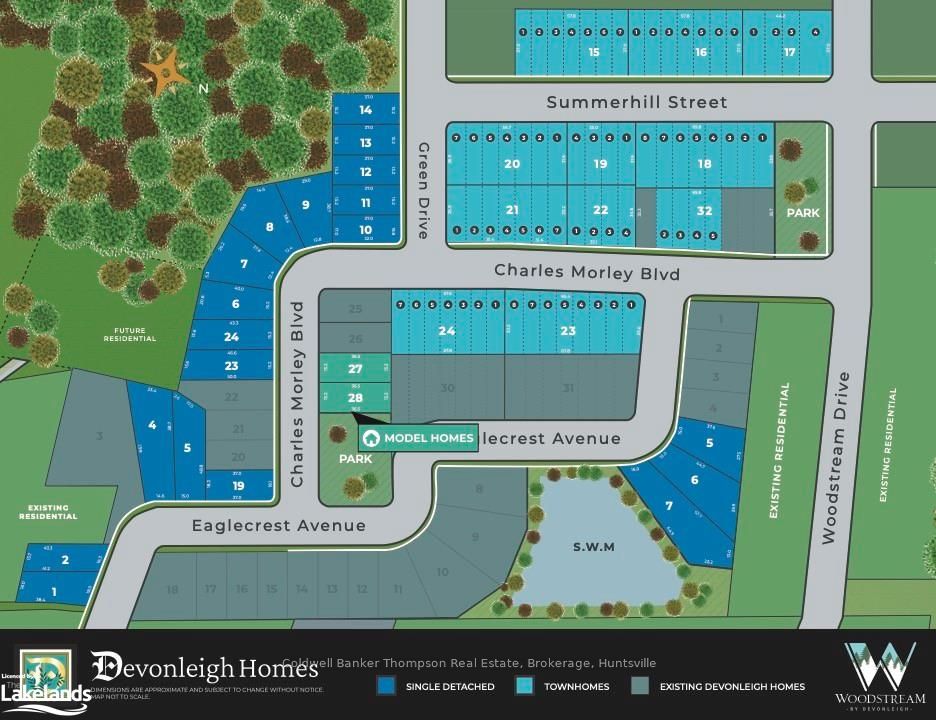Easy Compare [9]
504 South Waseosa Lake RdActive$889,000 |
279 Woodland DrActive$879,900 |
1 PRESTWICK DRIVEActive$875,000 |
368 HIGHVIEW DrActive$849,900 |
8 NEWHAVEN CrtActive$849,900 |
34 HUNTS RdActive$899,000 |
16 SHAY RdActive$799,900 |
14 EAGLECREST AveActive$819,900 |
16 EAGLECREST AveActive$809,900 |
|
|---|---|---|---|---|---|---|---|---|---|
|
|
|
|
|
|
|
|
|
|
|
| For Sale | For Sale | For Sale | For Sale | For Sale | For Sale | For Sale | For Sale | For Sale | |
| Style | Bungalow | Bungaloft | Bungalow | Bungalow | Bungalow | Bungalow | Bungalow | Bungalow | Bungalow |
| Bedrooms | 2 | 3 | 2 | 2 | 2 | 3 | 3 | 2 | 2 |
| Baths | 2 | 2 | 3 | 2 | 3 | 2 | 3 | 2 | 2 |
| SQFT | 1100-1500 | 1100-1500 | 1500-2000 | 1500-2000 | |||||
| Basement | Crawl Space | Part Fin W/O | Finished Full | Finished Walk-Up | Finished W/O | Part Fin Sep Entrance | Finished Full | Unfinished | Full Unfinished |
| Garage spaces | 2 | 2 | 1 | 1 | 2 | 2 | 2 | ||
| Parking | 10 | 4 | 2 | 4 | 2 | 3 | 6 | 2 | 2 |
| Lot |
417 220 BIG LOT |
169 65 BIG LOT |
131 66 |
Lot size unknown | Lot size unknown |
330 105 BIG LOT |
164 66 BIG LOT |
192 47 BIG LOT |
160 49 BIG LOT |
| Taxes | |||||||||
| Facing | |||||||||
| Details |
Visit REALTOR website for additional information. Nestled on over 2ac of stunning forest property, this charming and bright bungalow offers 2+ bedrooms, a 4pc bathroom w/ free standing tub & a 2pc powder room, a spacious living/dining room w/ vaulted ceiling & open concept kitchen incl. an island + walk-out to your private deck, and a cozy office (or alternative 3rd bedroom) directly adjoining the outstanding 4 season Muskoka room w/ wood stove, overlooking the peaceful forest and your private, all fenced in spacious backyard, with the stunning views of all year round seasonal changing colors & constantly present wildlife (deer, wild turkey, rabbit & more!). Now imagine yourself not even having to leave your lovely home for work, because your fully heated shop of over 1000sf is just 50 feet away, additionally offering an upstairs very bright, fully enclosed studio of another approx. 400sf. New flooring in the house less than 3y old. New Shingles Muskoka room - Nov/2024. Endless Possibilities for add ons by layout of property. High speed internet. |
Step into the perfect blend of rustic charm & modern luxury at this beautifully updated ski chalet, located just steps from the slopes at Hidden Valley & a short stroll to shared beach access on Peninsula Lake. This property is equally suited as a year-round home or cottage. Offering 5 bedrooms & an array of upgrades, this chalet has been meticulously cared for to provide comfort & peace of mind. A fully updated septic system, conversion to natural gas with a new furnace & central air conditioning, & significant drainage improvements including culvert repair & a new sump system ensure the home is as functional as it is inviting. Inside, the bright & spacious basement now features an open 2nd living room while still accommodating 2 bedrooms. New flooring has been installed throughout the home, & the exterior has been freshly painted to complement the natural surroundings. The main living room is a showstopper, with a stunning electric fireplace encased in an elegant decorative structure that transforms the space, alongside a brand-new double sliding door that invites the outdoors in. Step outside to find even more to love. A brand-new back deck features a covered structure housing a luxurious Hydropool hot tub, perfect for unwinding after a day on the slopes. The propertys improvements continue with a crushed stone driveway & extensive professional arbor work, enhancing the beauty of the grounds. All-new appliances & stylish decor complete this opportunity. For those seeking additional value, the current owners lease the property to Deerhurst Resort during the shoulder seasons for $5,200 per month, all-inclusive, when not using it themselves. This lucrative arrangement, which provides secure income, could be continued by the new owners, making this chalet not only a dream home but also a smart investment. With its prime location, extensive updates, & year-round appeal, this property is your gateway to a lifestyle of comfort, adventure, & tranquility. |
Welcome home! 8 years new brick family bungalow move in ready and set in the desired Settlers Ridge by Devonleigh Homes subdivision. Corner lot location adds room for outdoor enjoyment, gardens & space for Muskoka life at its finest. Features include 3 bedroom, 3 bathrooms , a full finished basement and attached 2 car garage Main floor laundry, plenty of storage spaces, walkout to patio and landscaped yard from dining, bright open concept living area. Downstairs family room & recreation room with 3rd bedroom & 4 pc bath provides plenty of room for family and entertaining. Asphalt double wide driveway, Natural Gas Heating, AC, HRV, Irrigation System, Town Services efficient home to run. Neighbourhood atmosphere with parks and easy access for pet walking, trails nearby and easy year round Huntsville amenities. Nearby Huntsville Hospital, Arrowhead Park, waterways, Entertainment, Arts & Culture, Sports, Schools and everything you need. Value packed and waiting for you. |
Nestled on over an acre of lush land, this quaint bungalow offers seclusion while still being a stone's throw from local amenities. As you step inside,you are welcomed into a spacious formal dining room with natural light, framed by a large window showcasing the beauty of mature fruit trees.The heart of the home, a beautifully renovated kitchen, has been thoughtfully designed with non-toxic materials and finishes.In the adjoining living area,a modern gas fireplace offers a perfect retreat for those chilly evenings,while the unique cork flooring brings both comfort and elegance. From here, step out onto one of two expansive decks one leading to the convenient garage and the other opening up to a spacious outdoor area perfect for entertaining or simply relaxing.The two main floor bedrooms are bright and airy, each offering serene views of the surrounding greenery. When you venture to the lower level, you will love the high ceilings, an additional bedroom, a bathroom, plus a cozy family room. This space is ideal for older children, providing them with their own private area to unwind after school.Now, let's discuss the captivating backyard. To the east, a wooded area ensures utmost privacy, while a tranquil creek meanders through the back of the lot & serves as your own slice of solitude. Fenced for deer & chickens;with raised beds;hooped trellises for climbing plants (green beans do exceptionally well). All gardens are 100% organic; the composts are very active 100% organic. Annual crops: Asparagus, raspberries, rhubarb, Royal Gala apples (very high producing tree), grapes, horseradish, herbs. With your very own expertly crafted greenhouse that promises 3-season growing, and just a short wander leads you to the chicken coop, where you can enjoy fresh eggs year-round. 11KW high income producing solar panels boasting more than 10k per year.This is the essence of homesteading right in the heart of town! |
Nestled at the end of a tranquil dead-end street, this custom-built 2017 bungalow offers the perfect blend of modern comfort and timeless charm. As you approach, the home's beautiful curb appeal is immediately evident, featuring easy-care vinyl siding complemented by cedar accents above the garage, and lovely front yard landscaping that frames a charming covered front porch. Step inside to discover an inviting main floor, where the lovely living and dining room with a natural gas fireplace creates a warm and welcoming atmosphere. The stunning kitchen is a culinary delight, boasting quartz counters, ample cabinetry, a natural gas range, and sleek stainless steel appliances. An oversized island with breakfast bar seating provides a perfect spot for casual dining. From the kitchen, walk out to a large sunny deck, ideal for entertaining, complete with a natural gas hookup for your BBQ. The main floor also includes a beautifully appointed 3-piece guest washroom and a good-sized guest bedroom. The primary suite is a private retreat, featuring a walk-in closet and a gorgeous 3-piece ensuite. Also on the main floor is the laundry room/mud room which offers inside entry from the garage. Descend to the walkout basement to find a large rec room with oversized sliding doors that open to the fully fenced rear yard, perfect for outdoor gatherings. This level also includes a third bedroom, another beautifully appointed 3-piece washroom, and a spacious utility room with ample storage, housing a Napoleon natural gas furnace and an owned hot water tank. This lovely in-town home is serviced by all municipal utilities and offers Bell Fibe internet on the street. Enjoy the convenience of walking distance to public access to Hunters Bay and Lake Vernon around the corner on Hunters Bay Trail, and close proximity to all Huntsville amenities. Every detail of this how has been thoughtfully designed for your comfort and enjoyment. |
This beautiful family home or cottage is just under an acre of level property with a gentle slope to the natural sandy shore and dock. This property offers a welcoming open concept living/kitchen/dining area, 3 main floor bedrooms and bathroom with laundry offering one floor living. The living room opens to a full length deck with roof overhang to enjoy every day of the year! The basement is partially finished with two exits, one leading to the oversized garage, in-law suite potential. The high ceilings and room development complete with a 4 piece bathroom makes it close to completion. Outside there is an expansive lawn for using with the kids playing soccer, badminton, trampoline or just appreciate the privacy from the road. There is a second single car garage that is great for storage as well as a well appointed fire pit area for creating smores and late night conversation! Palette has a nearby boat launch and the cottage is close to the beginning of the cottage road so access is easy. The lake itself is healthy and does not restrict boating. This amazing retreat is only minutes to the town of Hunstville and all of its Restaurants, theatre, shopping, library and nightlife. Huntville is a beautiful year round cottage town offering all kinds of local entertainment and events. Don't hesitate to start your cottage dreams or move to the lake in this affordable offering on Palette Lake today!! |
Welcome to this stunning in-town family home, completed in 2016. Set on a level & landscaped lot, this residence is designed for both relaxation & entertaining. The backyard is a true oasis, featuring an above-ground pool for summer fun, & an oversized deck with a spacious gazebo, offering the perfect space for outdoor dining, lounging, or watching the kids play. Access to the outdoor haven is made easy with sliding doors off the dining room, & garden doors leading directly from the primary bedroom suite. Step inside to a welcoming foyer, complete with double coat closets to keep everything neat & organized. The open-concept living space is a showstopper, featuring a soaring cathedral ceiling in the living room. The kitchen is designed with family life & entertaining in mind. It boasts stainless steel appliances, & an island with a sink & breakfast bar perfect for casual meals or chatting with guests while you cook. The main floor is thoughtfully designed with a spacious primary bedroom suite, with double walk-through closets for ample storage, & 5-pc ensuite with cozy heated floors & a double-sink vanity. Down the hall, you'll find 2 more generously sized bedrooms, perfect for family members or guests, along with a 2nd full bathroom that also includes heated floors. The fully finished basement offers a fantastic extension of the living area, with a large recreation room that's perfect for movie nights. Two additional guest bedrooms provide plenty of flexibility for visitors, older children, or a home office. There's also a convenient 3rd full bathroom with laundry facilities. Located in the heart of Huntsville, this home offers all the benefits of in-town living, municipal services, easy access to schools, shopping, & endless recreational activities. This home is ready to welcome its next chapter of cherished memories. |
NEW RELEASE in the beautiful Woodstream community, where modern living meets comfort & style. Slated for Spring 2025 occupancy, this *To Be Built* gem by Devonleigh Homes offers everything you could desire in a home, beginning with the sought-after "Manchester" floor plan, a split-entry raised bungalow. As you step inside, the spacious entryway greets you, leading to a private den/office perfectly situated at the front of the home. The heart of the home unfolds as you move towards the living room, which effortlessly flows into the dining area. Sliding doors open onto your rear yard, offering easy access to outdoor living. The kitchen, is a chef's delight, complete with a corner pantry to keep everything organized and within reach. The primary bedroom, positioned at the rear of the home, serves as your personal sanctuary, featuring a 4-pc ensuite. A guest bedroom & an additional 4-pc washroom provide comfortable accommodations for family or friends. Convenience is at its best with a main-floor laundry closet, while inside entry from the double-car garage adds an extra layer of ease to your daily routine. Venture down to the unfinished lower level, a blank canvas for your imagination. With a walkout to the rear yard & a rough-in for a 3-pc washroom, this space offers limitless possibilities whether you envision a cozy family room, a home gym, or additional bedrooms, the choice is yours. Outside, the main level is wrapped in elegant brick. A paved double car driveway, complemented by stone steps leading to the covered entrance, & situated on an oversized lot. The front & rear yards will be fully sodded. Additional perks include natural gas heating, municipal services, & high-speed internet availability, ensuring modern convenience. And for your peace of mind, this home comes with a new home Tarion warranty. Your future home awaits at Woodstream, where community, comfort, and convenience come together seamlessly. |
NEW RELEASE in the beautiful Woodstream community, where modern living meets comfort and style. Slated for Spring 2025 occupancy, this *To Be Built* gem by Devonleigh Homes promises the perfect blend of elegance and practicality, starting with the sought-after "Glasgow" floor plan a stunning bungalow. Upon entry, a spacious foyer welcomes you, complete with a large closet for all your seasonal gear. The heart of the home invites you in as the open-concept living room seamlessly connects to the dining area. Slide open the doors to your rear yard, perfect for outdoor dining or morning coffee amidst nature. The kitchen is a chef's delight, featuring a generous island that will quickly become the gathering place for family and friends. At the rear of the home, the primary bedroom serves as your personal retreat, complete with a 3-piece ensuite and walk-in closet. An additional guest bedroom and a 4-piece bathroom offer comfortable accommodations for loved ones. Convenience abounds with a main-floor laundry room/mudroom, and inside entry from the double-car garage makes daily routines a breeze. The unfinished lower level awaits your creativity, boasting a rough-in for a 3-piece bathroom imagine a cozy family room, a home gym, or additional bedrooms, all tailored to your needs. Outside, the home is wrapped in elegant brick, with a paved double driveway and stone steps leading to a covered entrance. Set on an oversized lot, with fully sodded front and rear yards, this home offers space to stretch out and enjoy. Additional features include natural gas heating, municipal services, and high-speed internet availability, ensuring you stay connected with modern conveniences. And for your peace of mind, the home is backed by a new home Tarion warranty. Welcome to Woodstream, where community, comfort, and convenience come together in perfect harmony. |
| Swimming pool | |||||||||
| Features | |||||||||
| Video Tour | |||||||||
| Mortgage |
Purchase: $889,000 Down: Monthly: |
Purchase: $879,900 Down: Monthly: |
Purchase: $875,000 Down: Monthly: |
Purchase: $849,900 Down: Monthly: |
Purchase: $849,900 Down: Monthly: |
Purchase: $899,000 Down: Monthly: |
Purchase: $799,900 Down: Monthly: |
Purchase: $819,900 Down: Monthly: |
Purchase: $809,900 Down: Monthly: |
