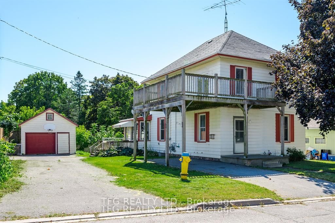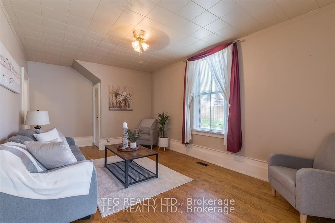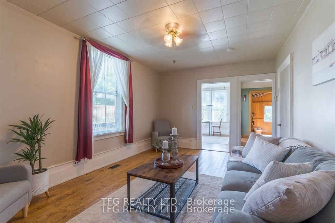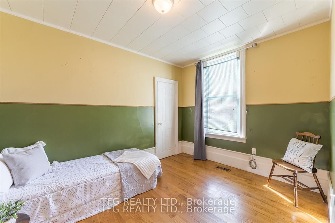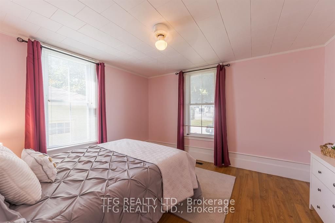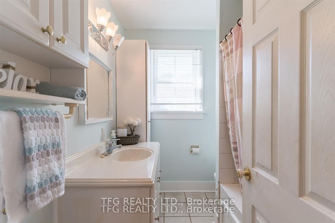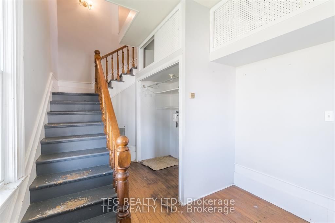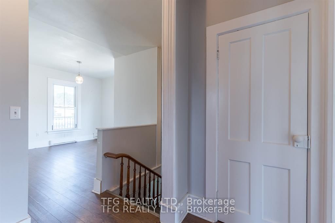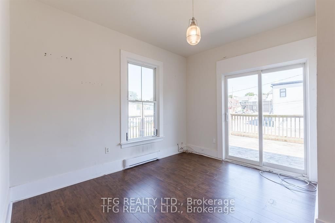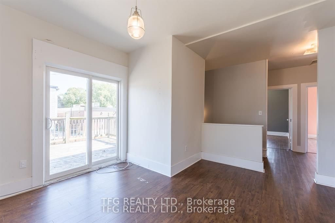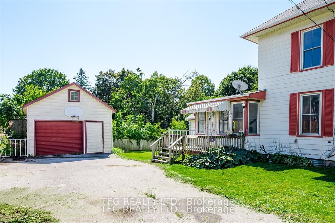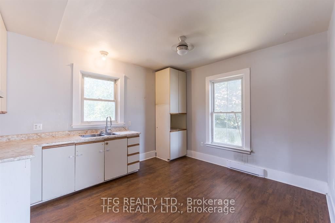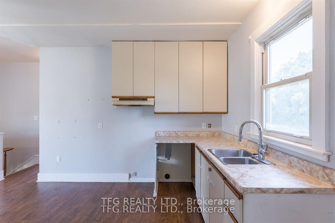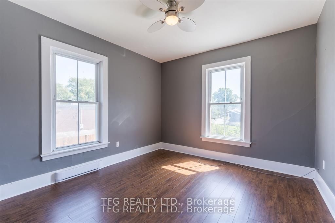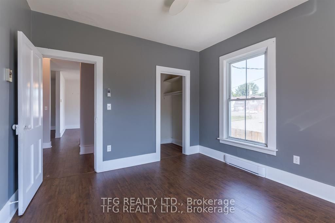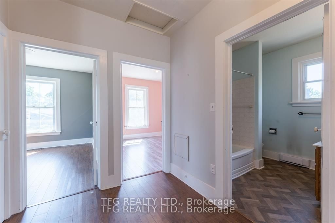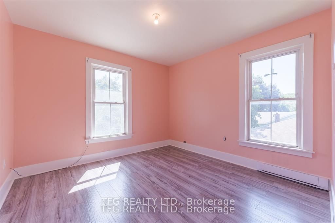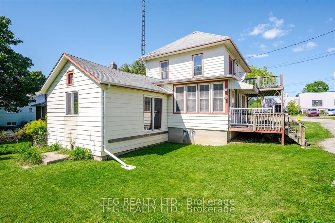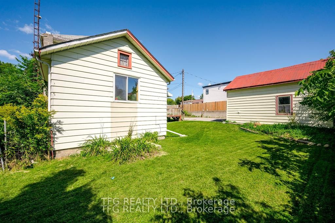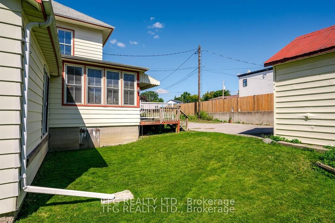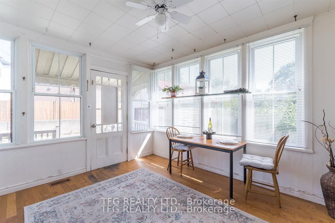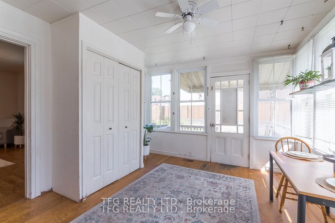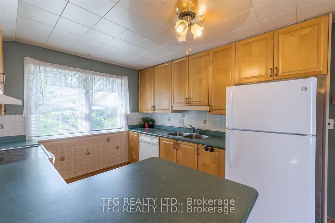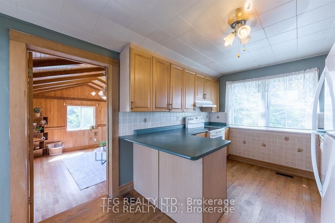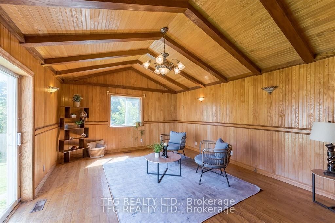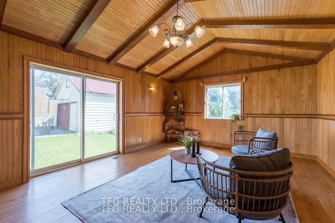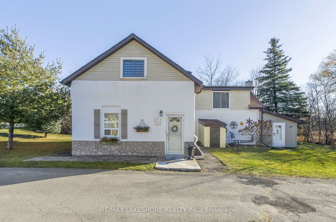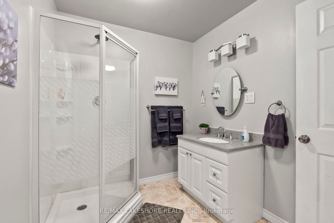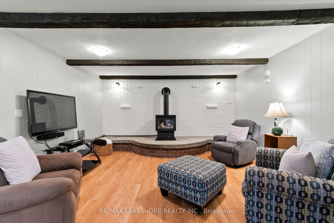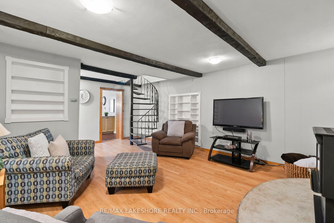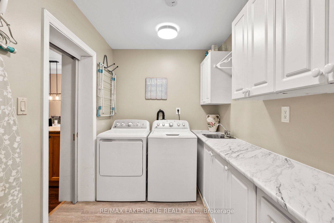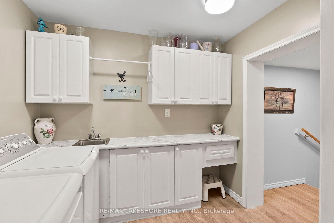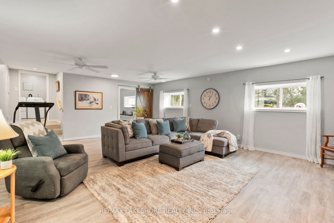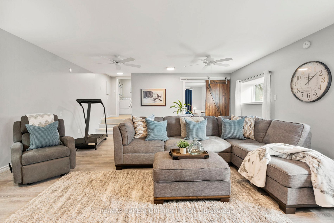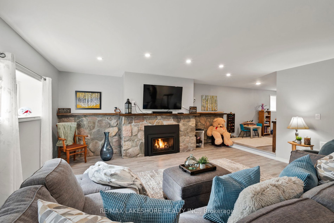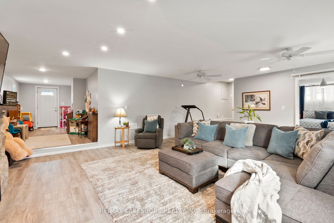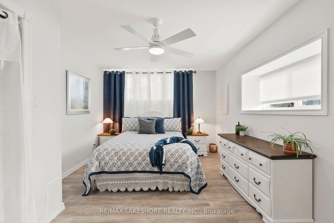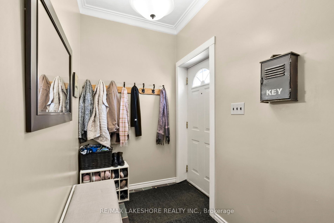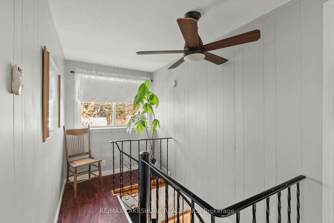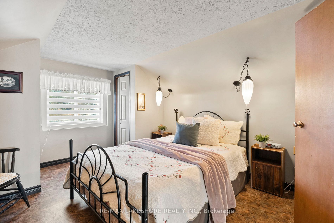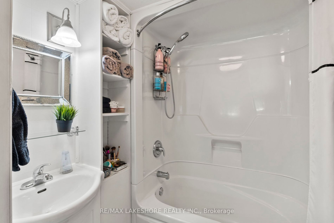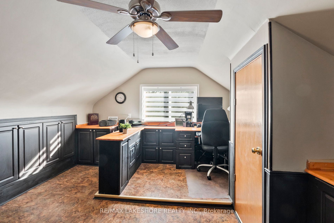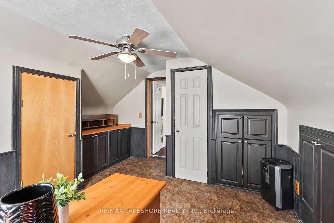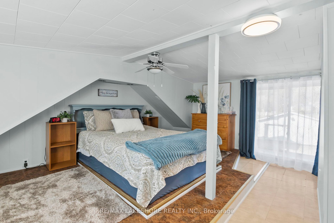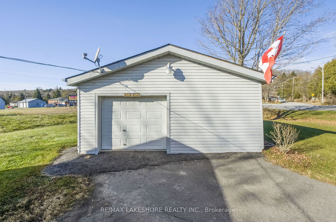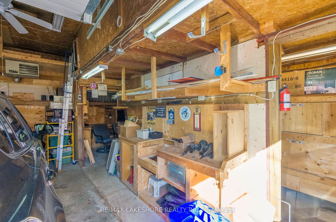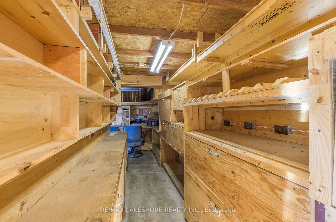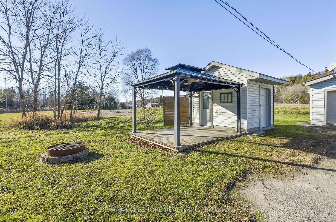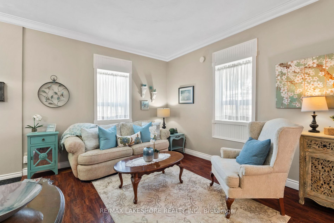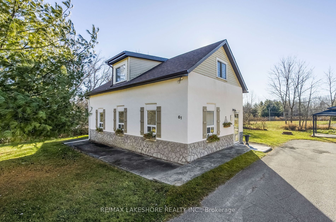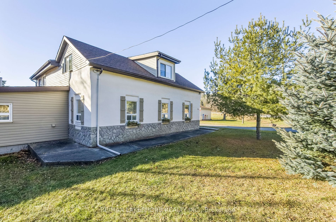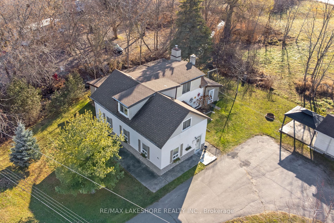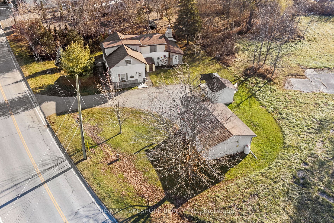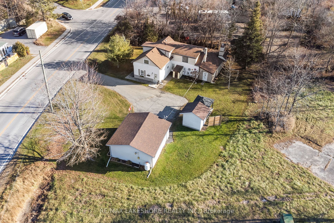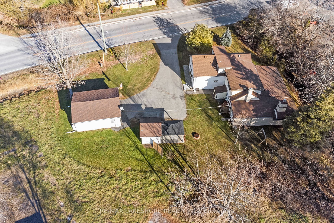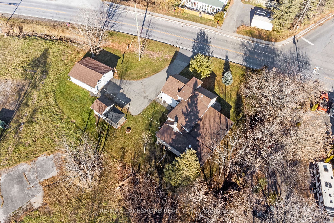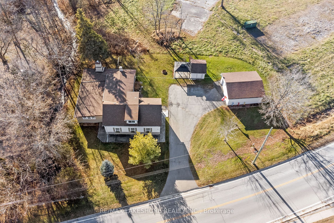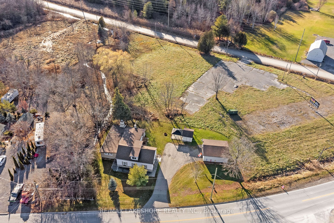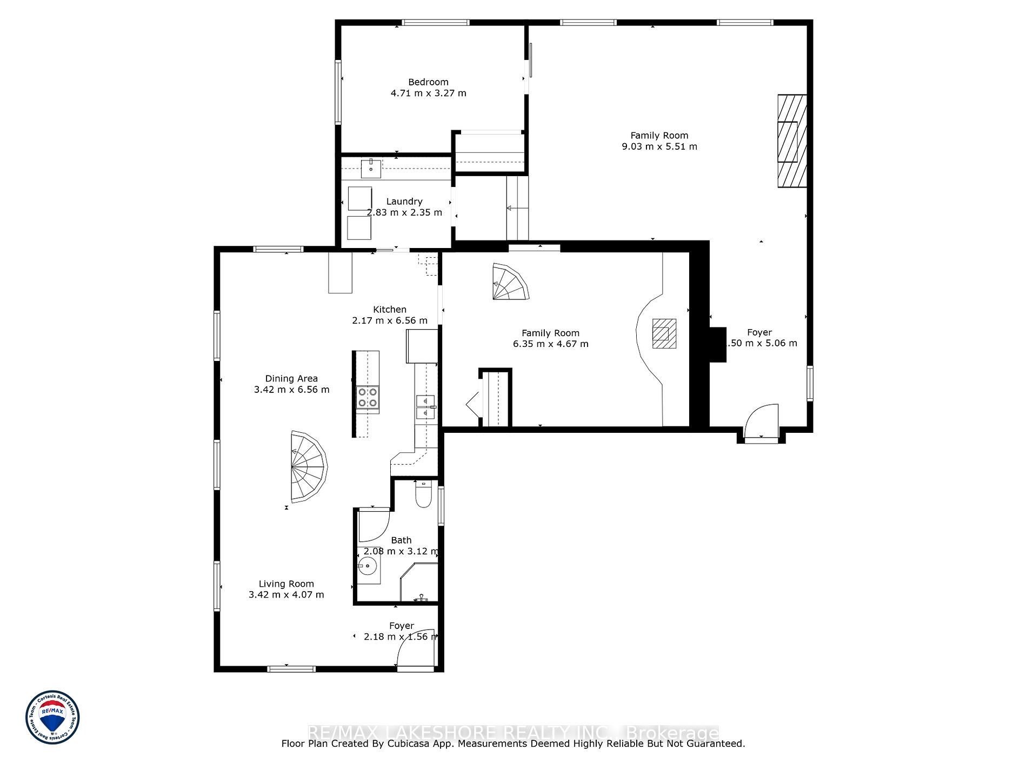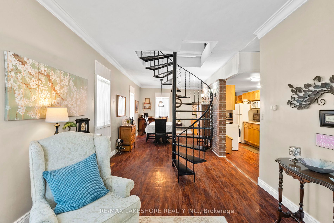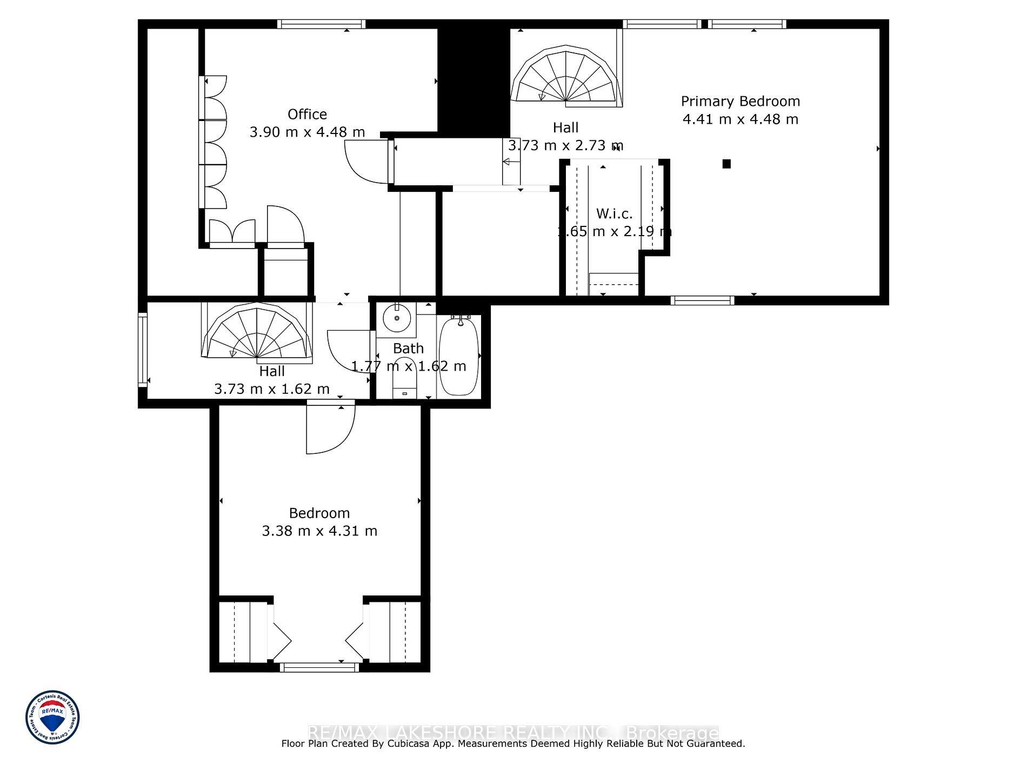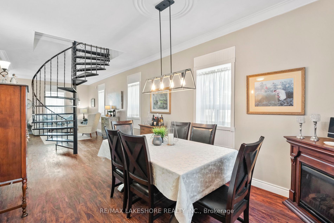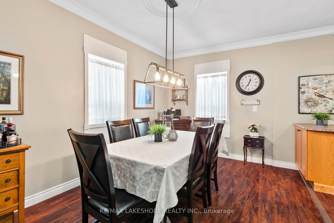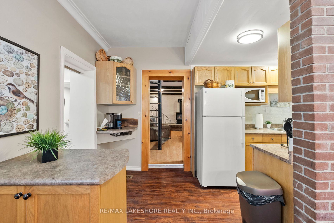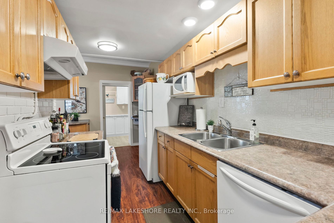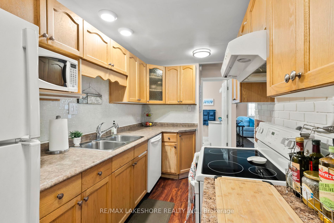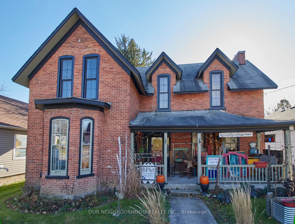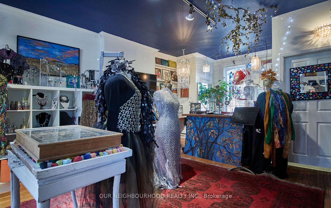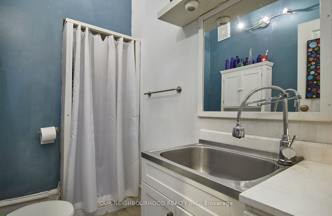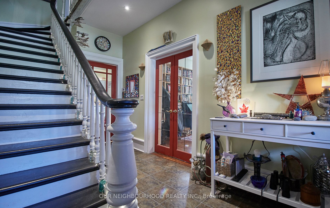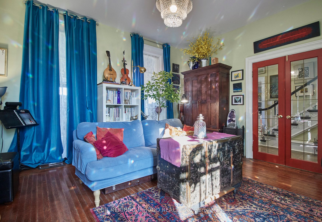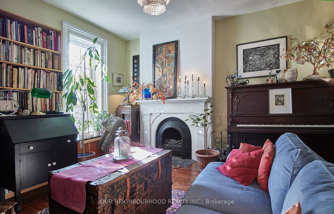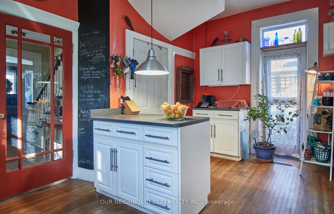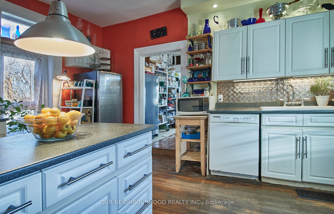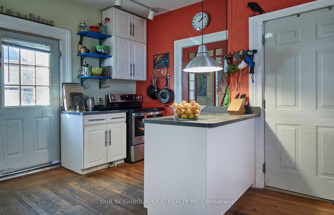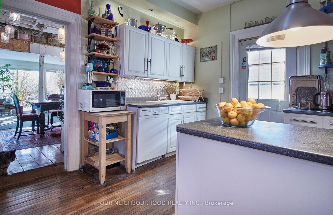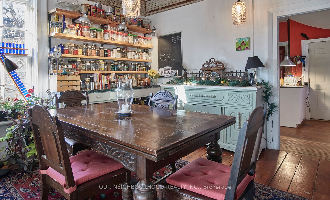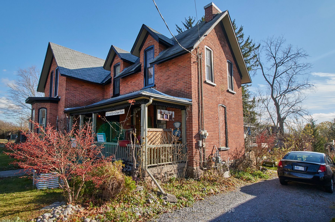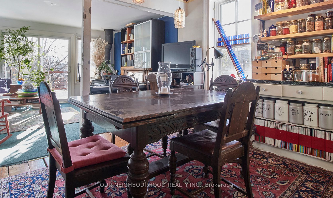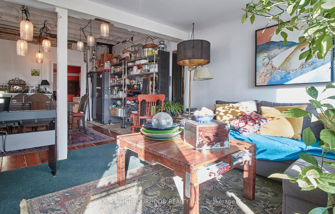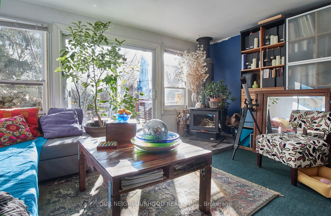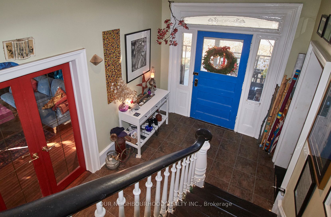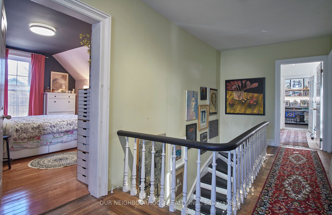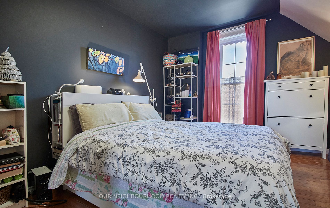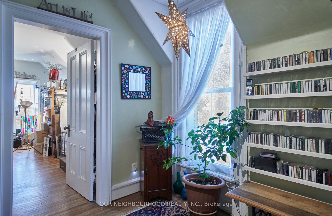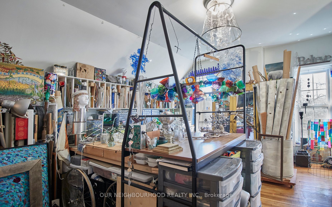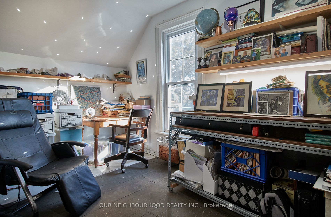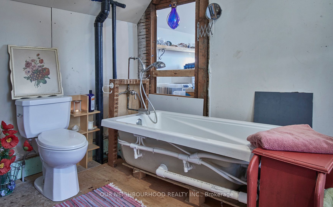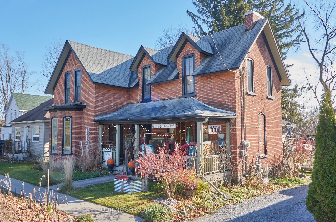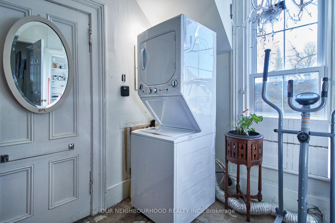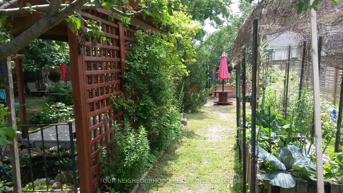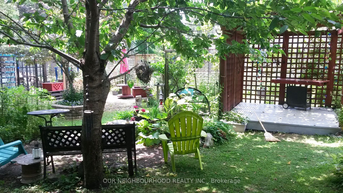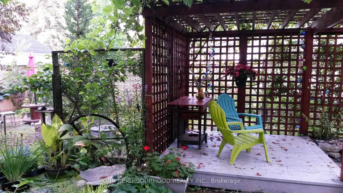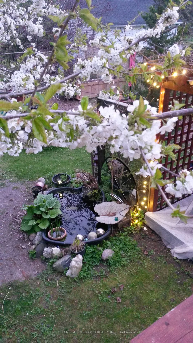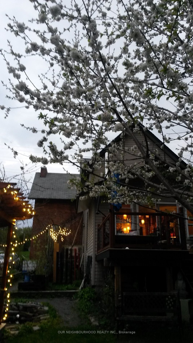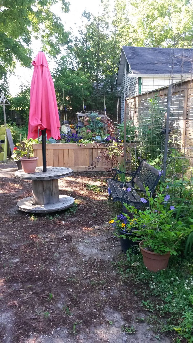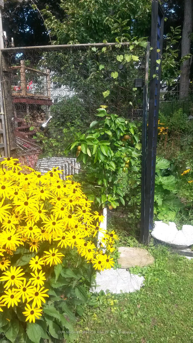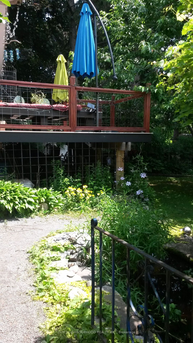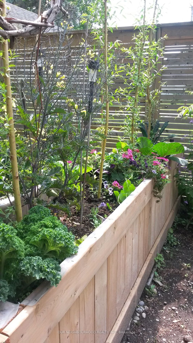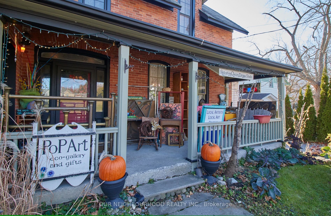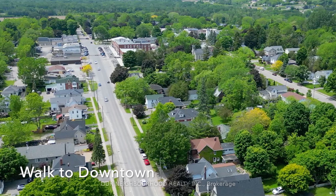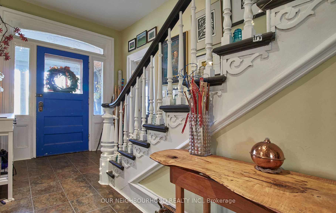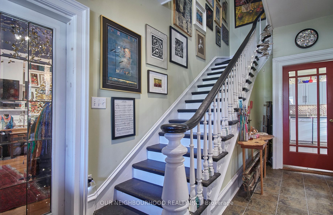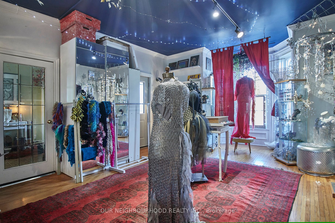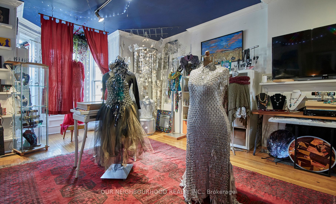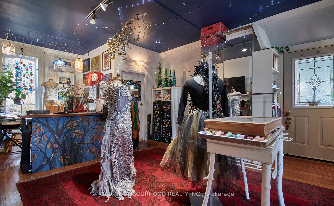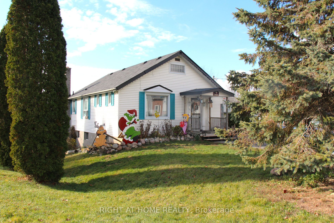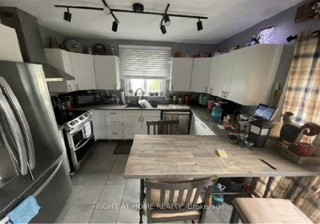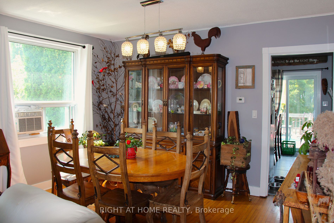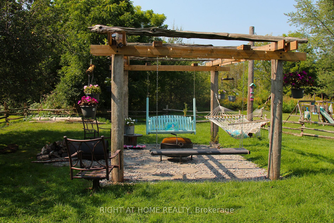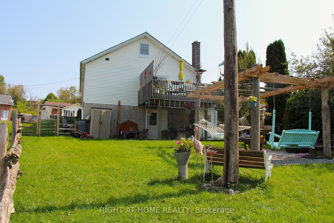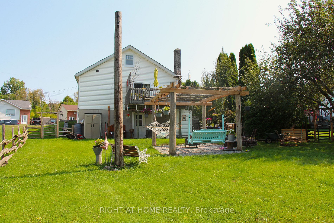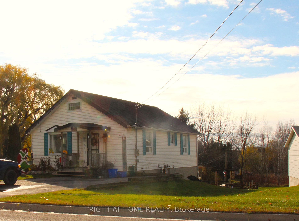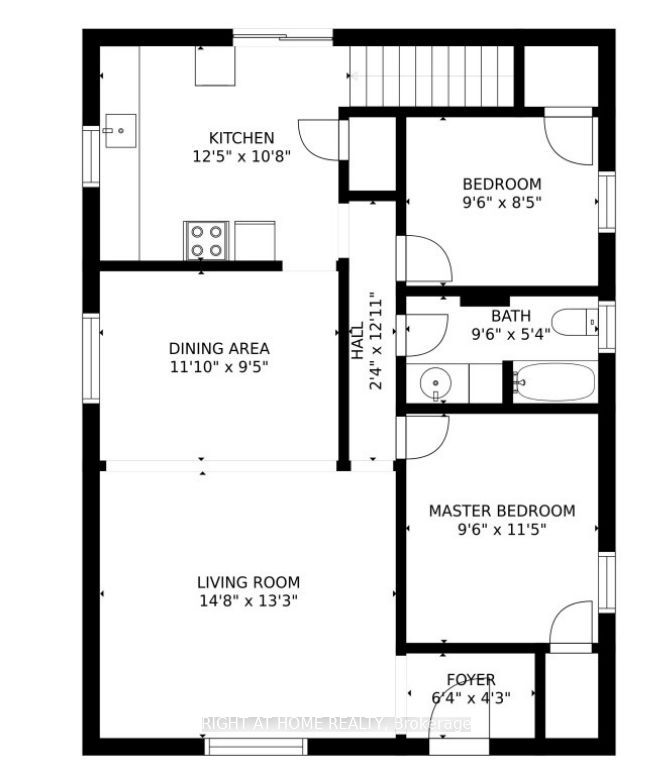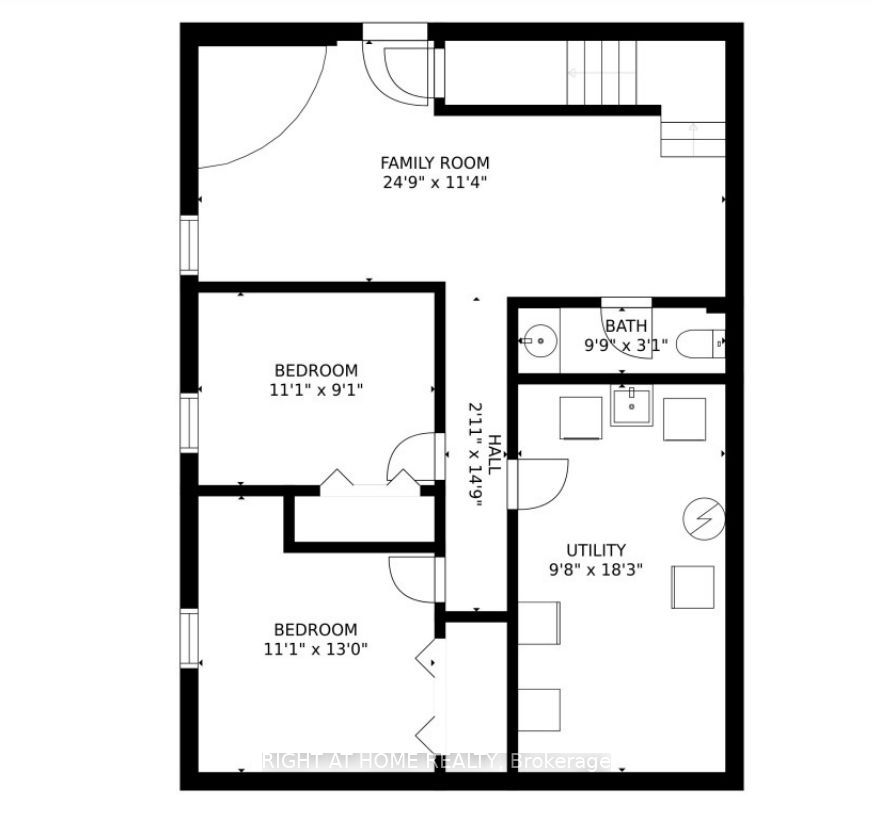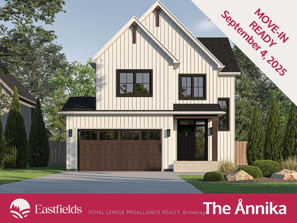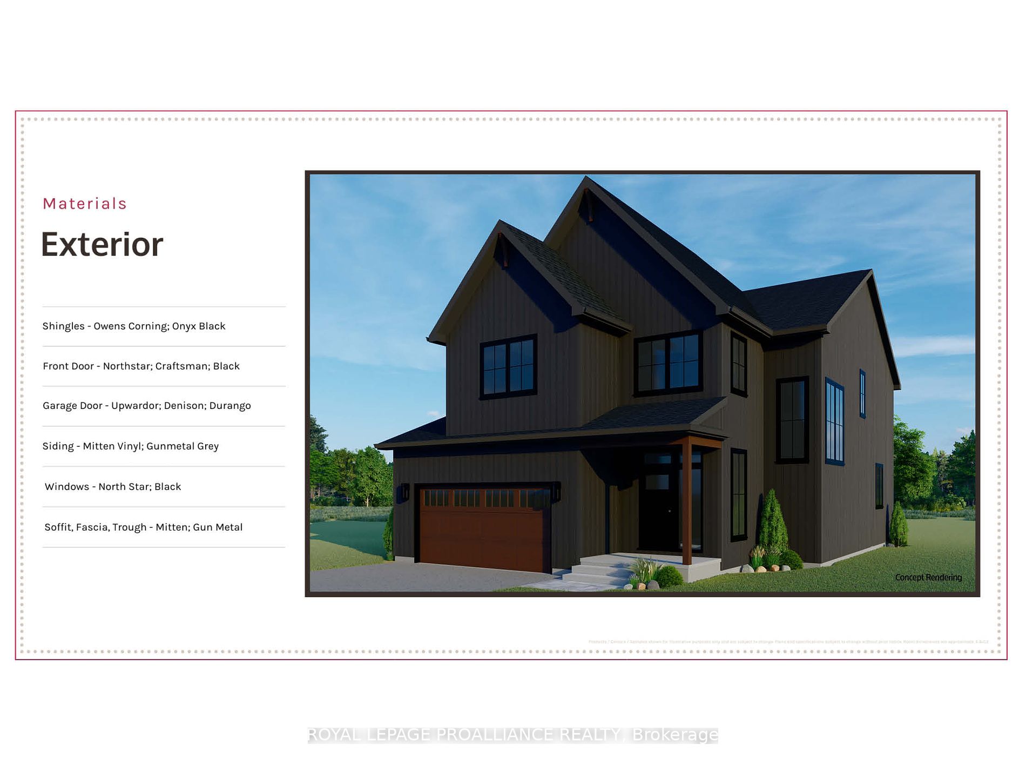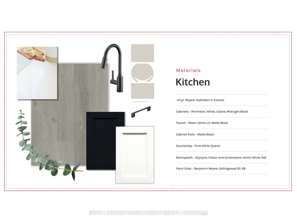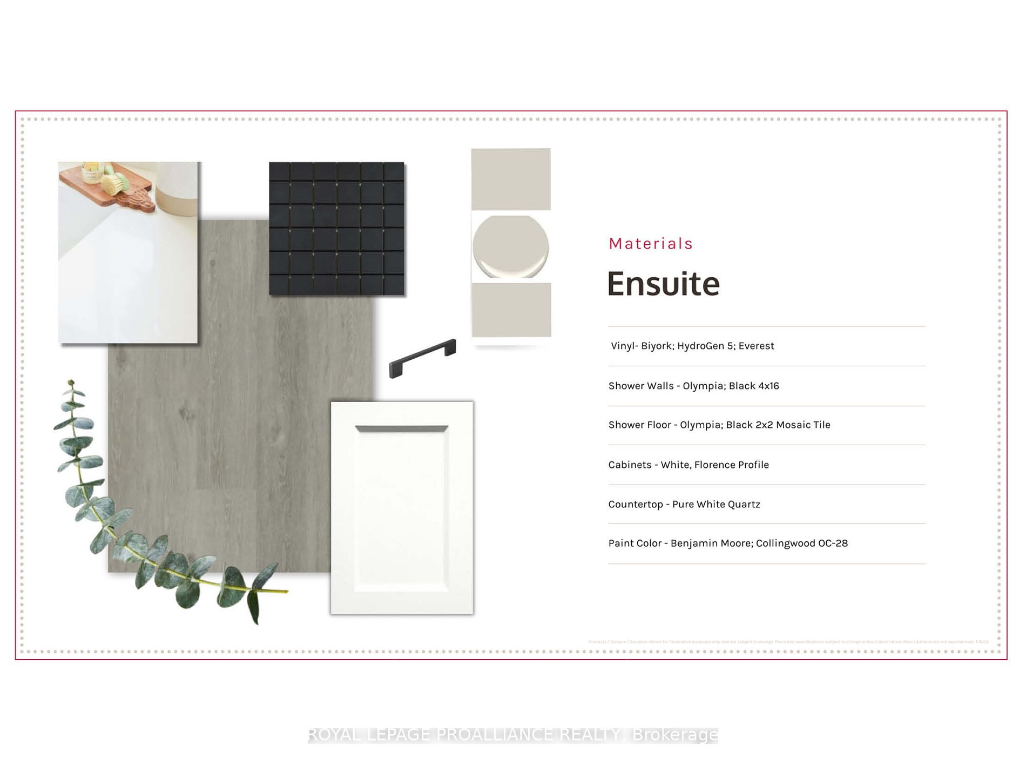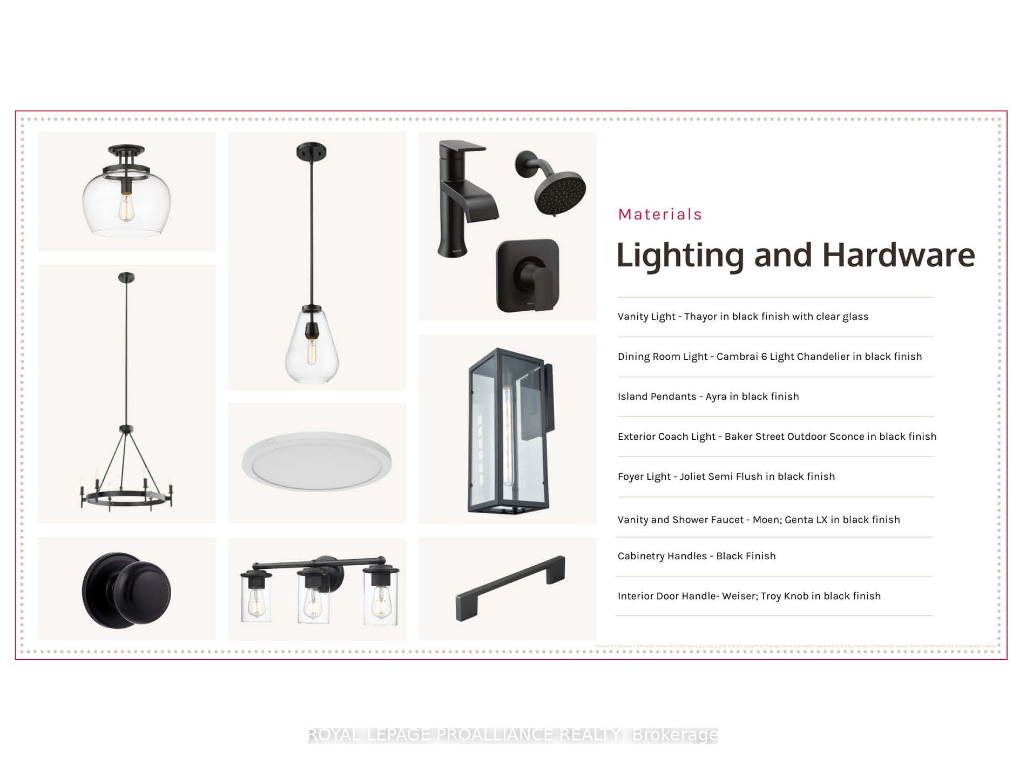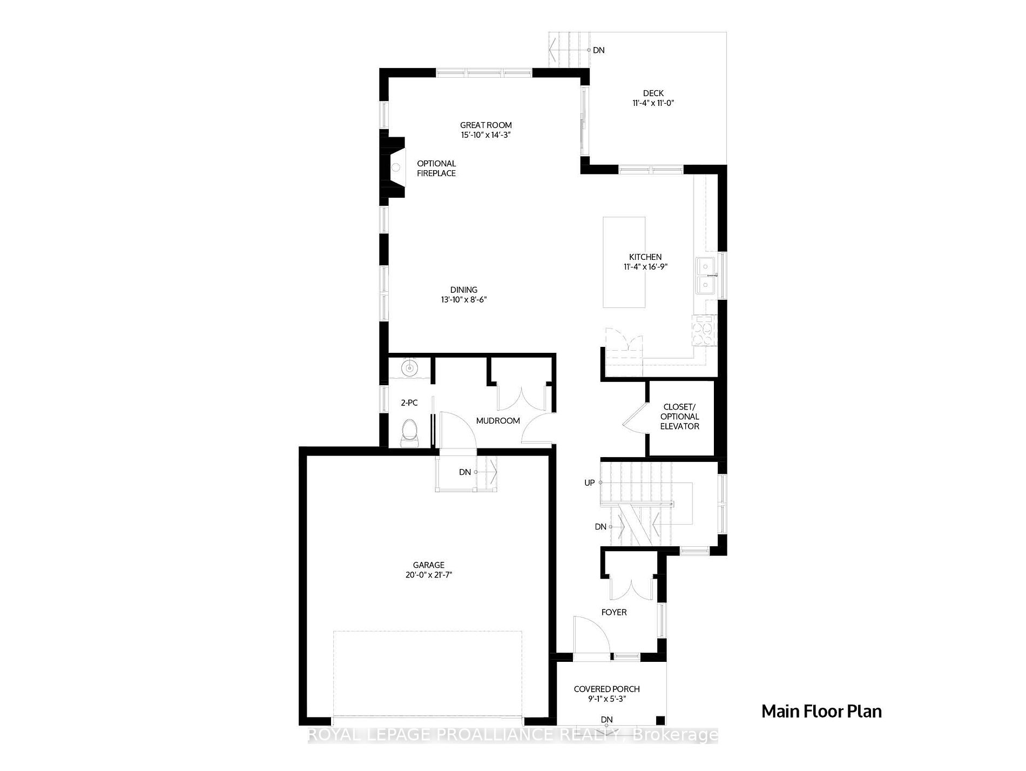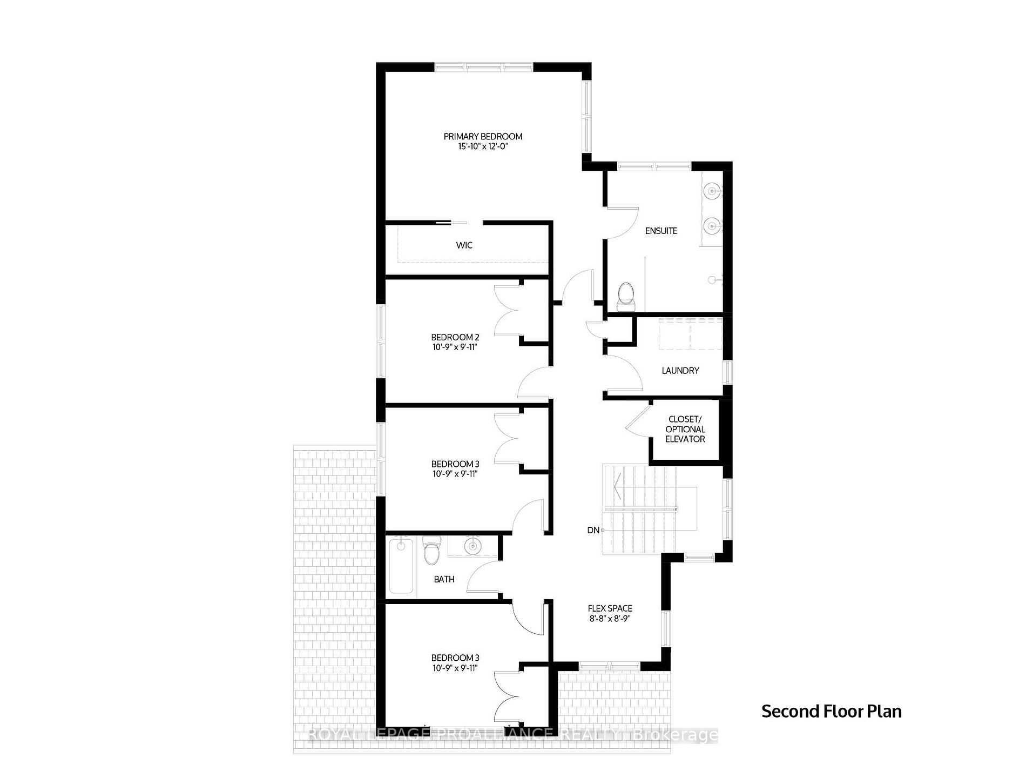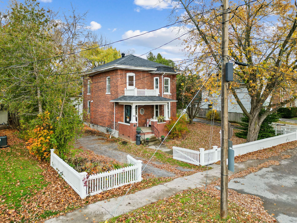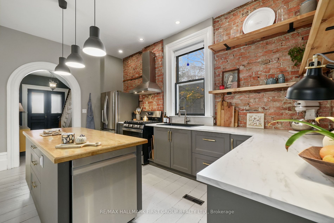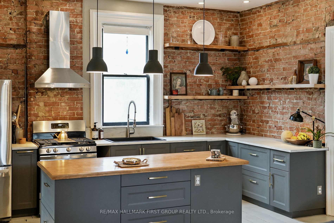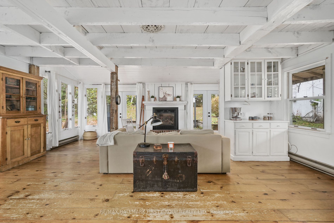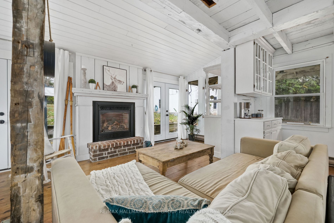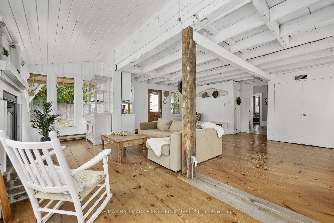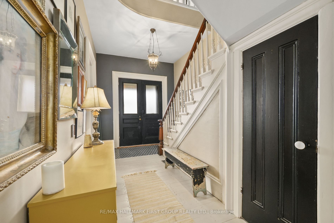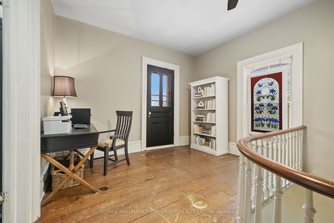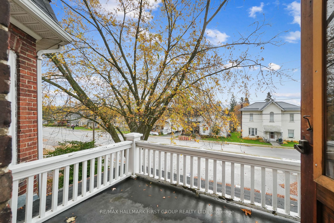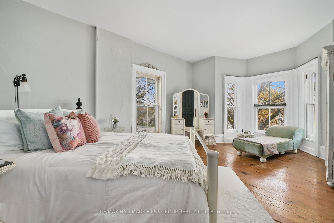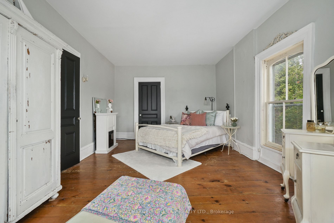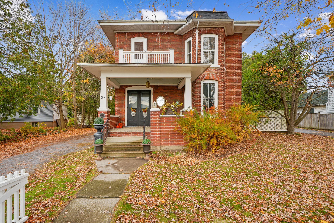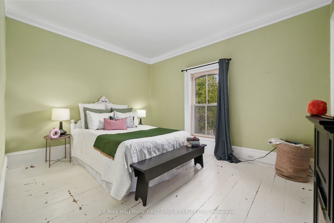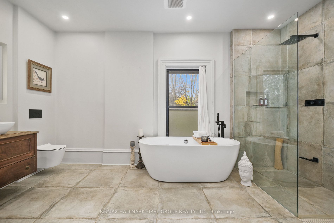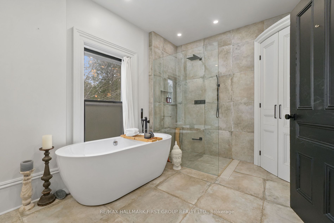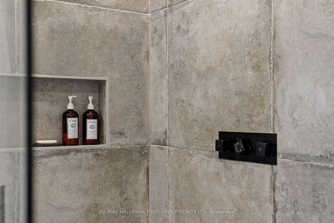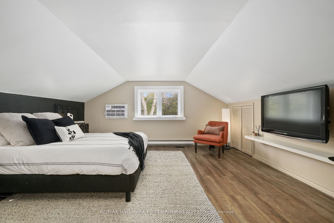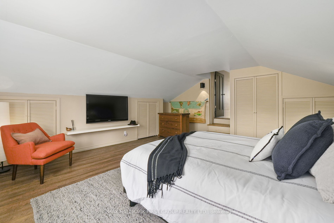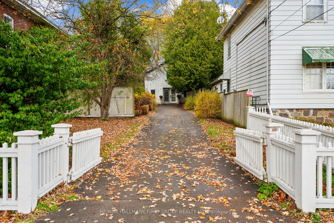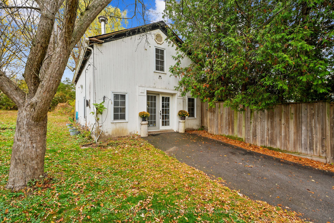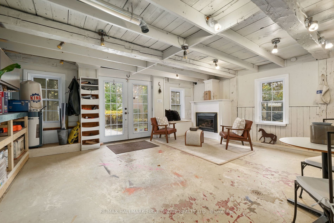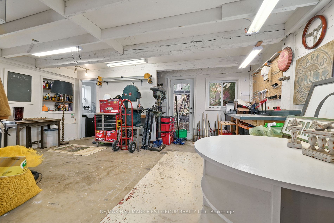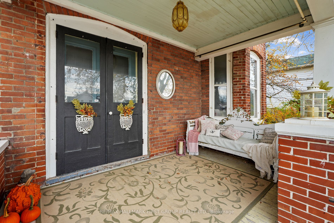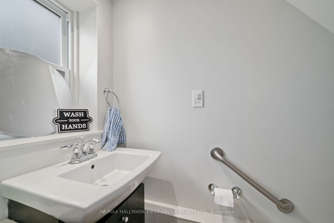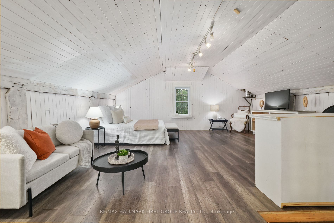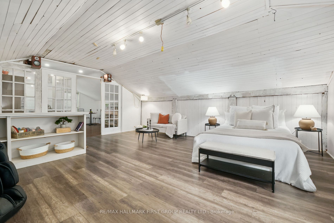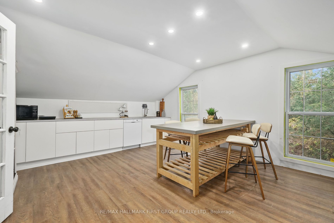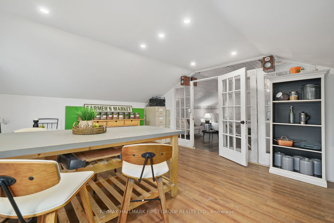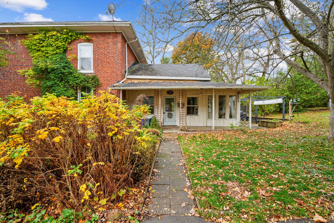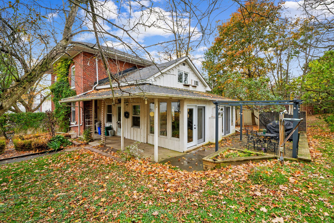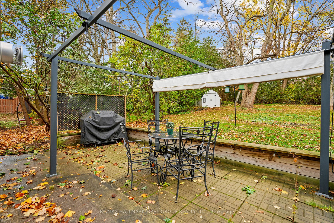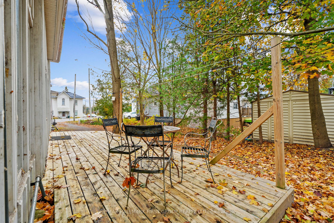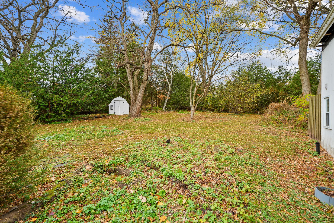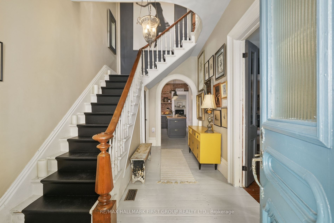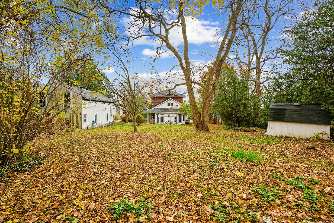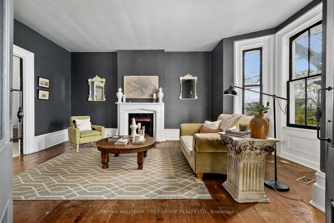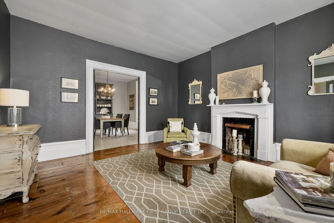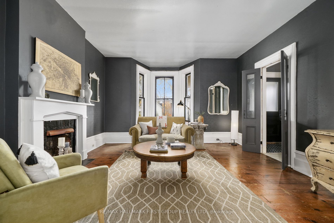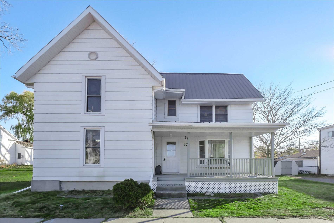Easy Compare [7]
17 Church St WActive$499,900 |
61 Toronto StActive$539,900 |
80 King St EActive$799,900 |
37 Toronto StActive$464,900 |
1 Merriman CrtActive$979,000 |
57 King St EActive$965,000 |
XXX King StSold: 2 years ago - February 25 2023 |
|
|---|---|---|---|---|---|---|---|
|
|
|
|
|
|
|
|
|
| For Sale | For Sale | For Sale | For Sale | For Sale | For Sale | For Sale | |
| Style | 2-Storey | 2-Storey | 2-Storey | Bungalow | 2-Storey | 2-Storey | 2-Storey |
| Bedrooms | 4 | 3 | 3 | 2 | 4 | 3 | [please login] |
| Baths | 2 | 2 | 2 | 2 | 3 | 3 | [please login] |
| SQFT | 2000-2500 | [please login] | |||||
| Basement | Half Unfinished | Unfinished | Part Bsmt Unfinished | Finished W/O | Full Unfinished | Full Unfinished | |
| Garage spaces | 1 | 1 | 2 | [please login] | |||
| Parking | 4 | 7 | 3 | 4 | 2 | 2 | [please login] |
| Lot |
102 72 |
100 163 BIG LOT |
165 60 BIG LOT |
127 58 |
23 13 |
207 92 BIG LOT |
|
| Taxes | [please login] | ||||||
| Facing | [please login] | ||||||
| Details |
Welcome to this charming duplex nestled in the heart of the picturesque community of Colborne a perfect opportunity for first-time buyers or savvy investors! This century home is filled with character and conveniently located within walking distance to local shops, pharmacies, restaurants, the recreation centre, and scenic parks. The lower unit offers a spacious 2-bedroom, 1-bath layout, featuring a bright and inviting living room and a large sunroom ideal for relaxation or entertaining guests. The upper unit mirrors the same comfort with its own 2-bedroom, 1-bath floor plan, complemented by a large living room that provides ample space for everyday living. Both units have their own hydro meters, offering separate billing, while the water metering is shared between units. This duplex is move-in ready and perfectly suited for those looking to offset their mortgage by renting out one unit, or for investors aiming to expand their portfolio with a versatile, income-generating property. Centrally located, this home is just minutes from Highway 401, making it ideal for commuters. Enjoy the charm of small-town living with the added convenience of being just a short drive to major routes. Don't miss this incredible opportunity to own a piece of Colborne's history while securing a smart investment for your future! rear roof and boarding replaced (Sept. 2024) |
Ideally located just a short walk from downtown shops and restaurants, this charming 3-bedroom, 2-bath home sits on a generously sized lot, adjacent to a tranquil stream. Well-maintained and full of character, the home offers a welcoming atmosphere with an open-concept kitchen that flows seamlessly into the living and dining areas. Enjoy plenty of space to unwind in the two large family rooms. The main level features a bright, spacious bedroom, while the upper floor boasts two additional roomy bedrooms, an office and a full 4-piece bathroom. An added bonus is the heated garage and workshop perfect for extra storage. |
A house is more than home, it's a canvas for your imagination! This property has historic charm, waiting for your finishing touches! The outdoor space shines abundant with multiple fruit trees, vegetable gardens, gorgeous blooms and a gazebo next to your koi pond. The best of both worlds, this property is close to downtown for shopping and enjoying restaurants, or use your garden and cook up your own meal at home! The main floor features a studio space with it's own bathroom and separate entry that is great for a home based business. You will find your very own library and a centrally located kitchen that's perfect for entertainers, as you flow into the bright open dining room and family room. Upstairs you will find 3 spacious bedrooms, 3 piece bathroom and a south facing den/office. Make your mark on Ontario's Apple Route with this historic home! |
Discover this charmingly updated 4-bedroom bungalow nestled in the heart of Colborne. Just 5 minutes from the Big Apple and a short drive to Lake Ontario, this home offers both convenience and charm. Currently tenanted, this property presents a fantastic investment opportunity. The main floor features a spacious family kitchen with a deck overlooking the backyard, perfect for family gatherings. The dining room, combined with the family room, offers a cozy space with views of the front yard. Two bedrooms on the main floor retain the unique charm of this wartime bungalow. The walkout basement adds to the living space with another living room, complete with a brick surround ready for a fireplace. You'll also find two additional bedrooms, both with closets and egress windows. The attic provides bonus space, ready for your personal touch. Previously, there were stairs in the closet of the second main-floor bedroom, offering potential for further customization. The backyard offers privacy and character, with current tenant finishings providing inspiration for future possibilities. This home is ready for the savvy investor to add their personal touches and for the next family to create new memories. With easy access to bus routes, the 401, and shopping, 5 min to Big Apple, Minutes to Lake Ontario. Come explore all that this home and area have to offer. The family home you've been waiting for is here. |
Nestled in the quaint village of Colborne and crafted by Fidelity Homes, this exquisite two-storey modern farmhouse combines contemporary elegance with rustic charm. Ideally located just minutes from downtown and 5 minutes south of the 401, this home offers a perfect blend of convenience and serenity. The heart of the home features a spacious, open-concept kitchen, dining, and great room, complete with access to a large deck for seamless indoor-outdoor living. An optional fireplace can be added to enhance the ambiance. The main floor also includes a mudroom with garage access and a convenient 2-piece bathroom. Upstairs, retreat to a versatile flex space and the luxurious primary bedroom, boasting an expansive walk-in closet and a 4-piece ensuite with large glass shower. Three additional generously-sized bedrooms share a dedicated 4-piece bathroom, creating ample space for family and guests. This home comes packed with quality upgrades, including: Maintenance-free, Energy Star-rated North star vinyl windows with Low-E-Argon glass; 9-foot smooth ceilings on the main floor for a spacious, airy feel; Designer Logan interior doors with sleek black Weiser hardware; Craftsman-style trim package with 5 1/2baseboards and elegant casings around windows and doors; Premium cabinetry; Quality vinyl plank flooring; Moen matte blackwater-efficient faucets in all bathrooms; Stylish, designer light fixtures throughout. Sept. 4, 2025 closing available & 7 Year Tarion New Home Warranty. |
Nestled in the heart of Colborne, this heritage home, dating back to 1830, is a captivating blend of historic charm and modern convenience. Brimming with original features such as wide trim work, soaring ceilings, arched doorways, and original hardwood floors, this residence celebrates both timeless craftsmanship and tasteful updates. Inside, the grand foyer showcases an elegant staircase with a curved handrail and intricate newel post, leading you into an ambiance filled with warmth and sophistication. The living room is bathed in natural light from a bay window and features a decorative fireplace, creating a cozy yet refined space. An open-concept kitchen and dining area have been thoughtfully modernized while preserving the home's character. The dining room offers ample space for gatherings, and the kitchen combines style and function with exposed brick, open shelving, stainless steel appliances, a gas stove, and a wood-topped island. Adjacent to the kitchen, a spacious family room boasts a gas fireplace, exposed ceiling beams, wide-plank flooring, and convenient walkouts, along with a guest bathroom. Upstairs, the landing makes an ideal reading nook or office area, complete with access to a charming balcony. Three generously sized bedrooms feature large windows that fill each room with natural light, while the luxurious bathroom impresses with a sleek vanity, freestanding bathtub, glass shower with a rain shower head, and a built-in niche. The property includes a versatile coach house, perfect for home-based businesses, artisans, or as a private guest suite. The main level provides an open area with a fireplace, a window bench seat, and a bathroom, while the upper level features a spacious bedroom and kitchenette. Outside, enjoy a private backyard with a patio and abundant green space. Just steps from downtown amenities and with easy access to Highway 401, this remarkable home offers both convenience and a touch of history in a vibrant community. |
|
| Swimming pool | |||||||
| Features | |||||||
| Video Tour | |||||||
| Mortgage |
Purchase: $499,900 Down: Monthly: |
Purchase: $539,900 Down: Monthly: |
Purchase: $799,900 Down: Monthly: |
Purchase: $464,900 Down: Monthly: |
Purchase: $979,000 Down: Monthly: |
Purchase: $965,000 Down: Monthly: |
[Local Rules Require You To Be Signed In To See This Listing] |
