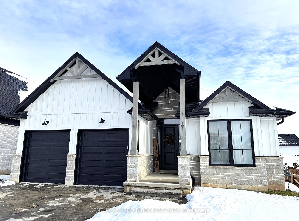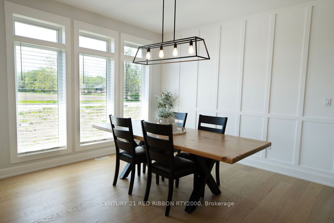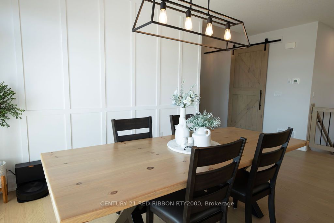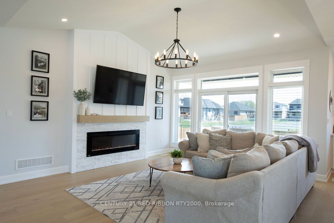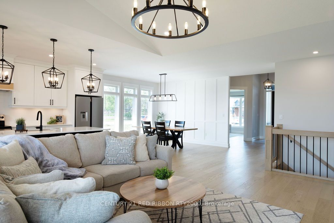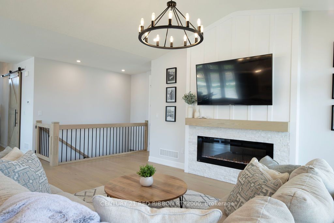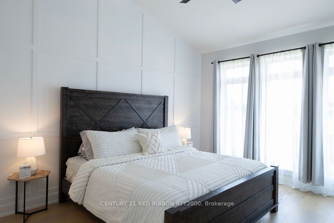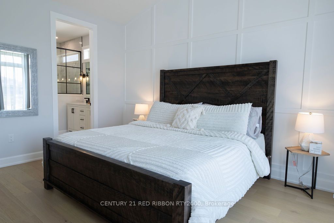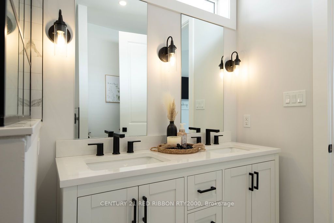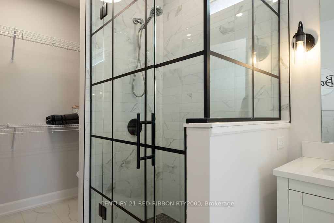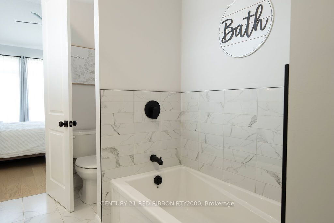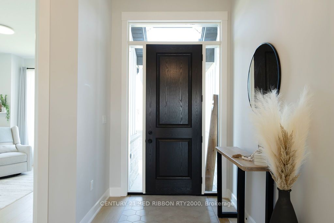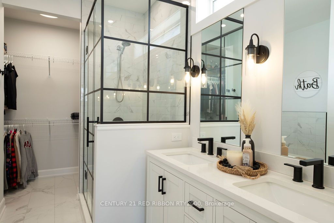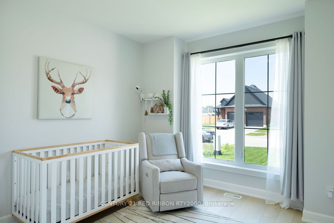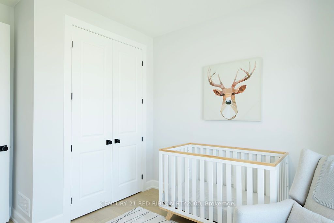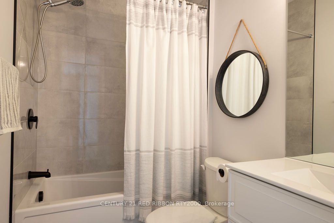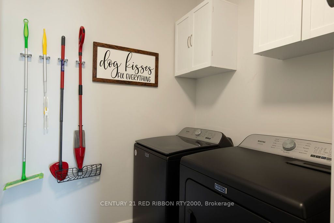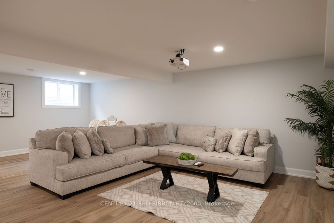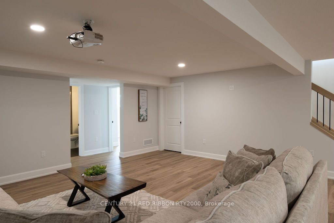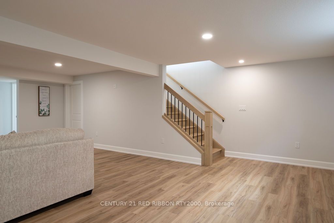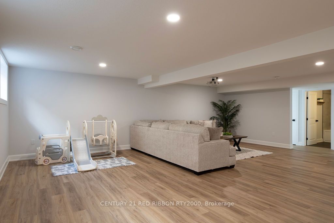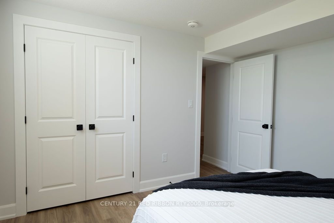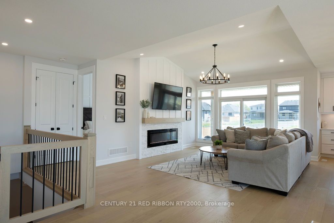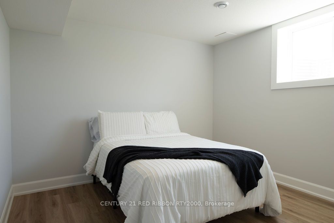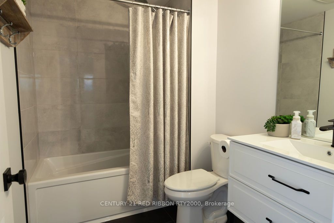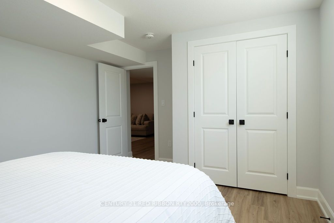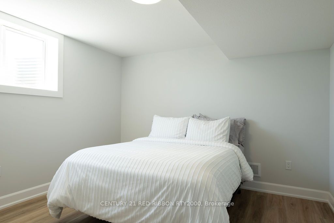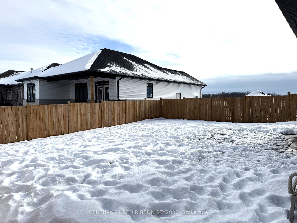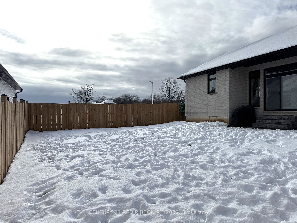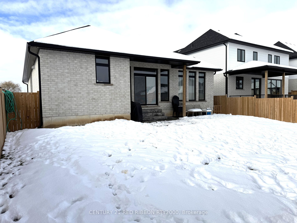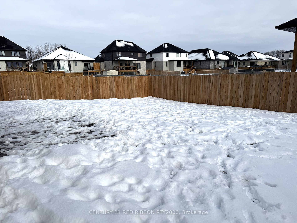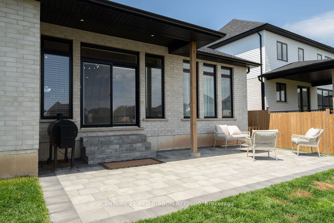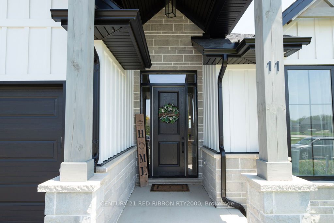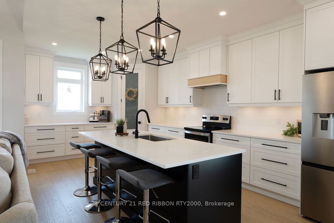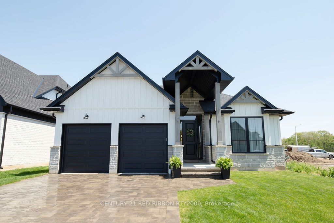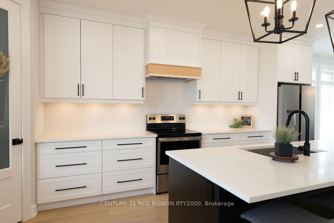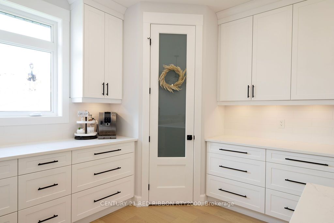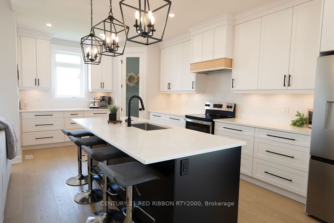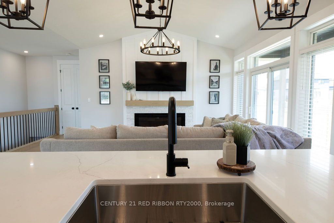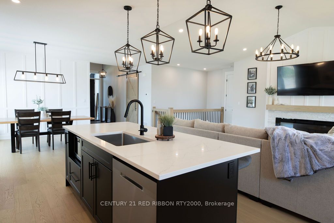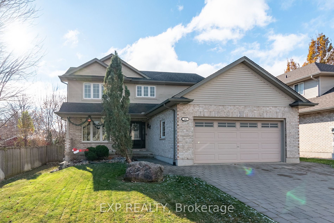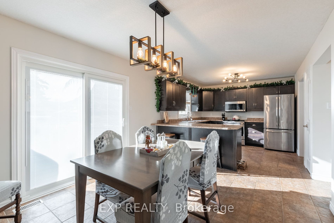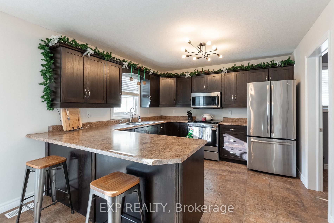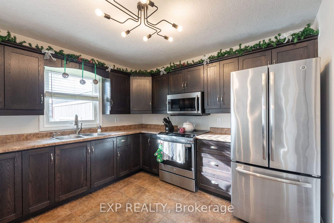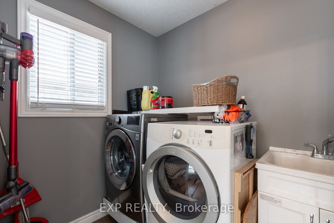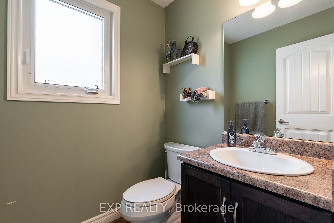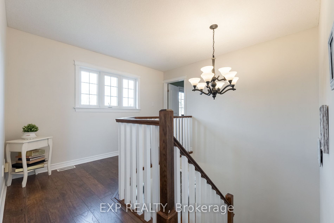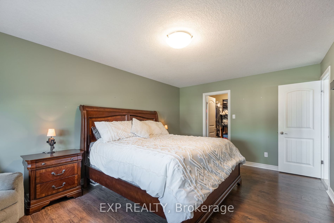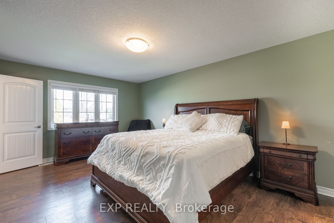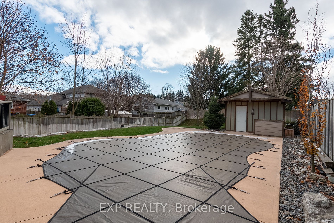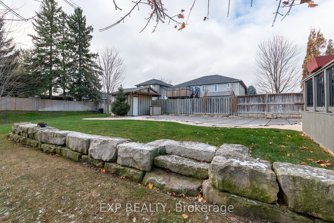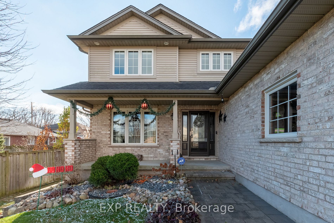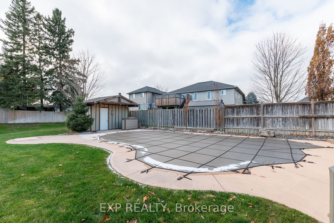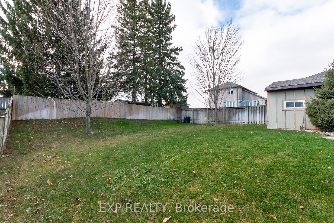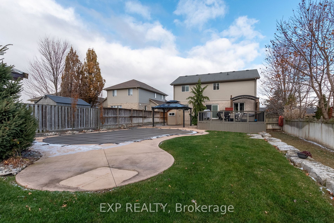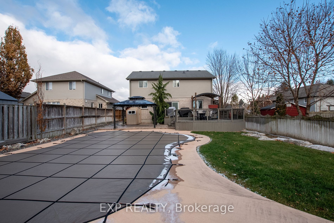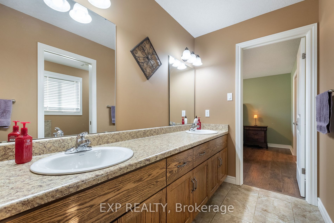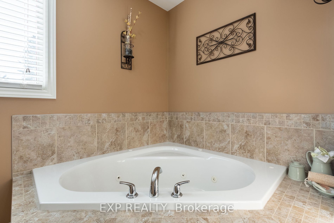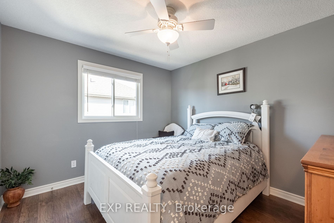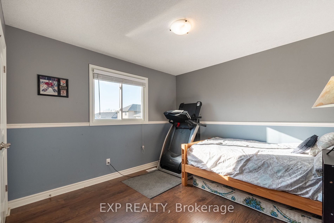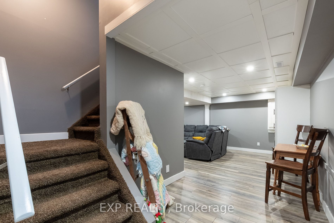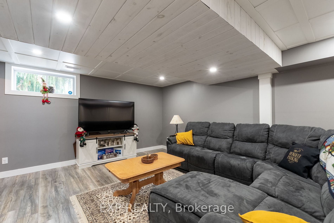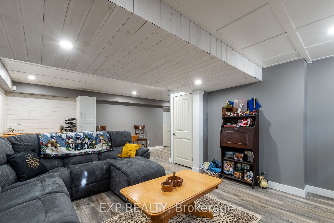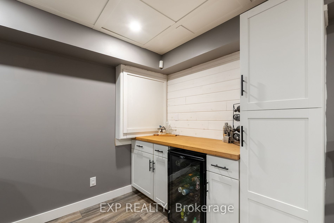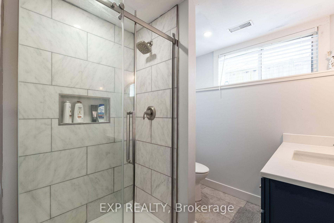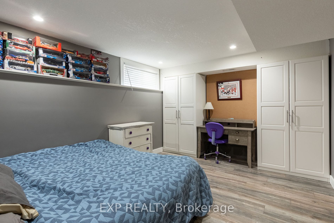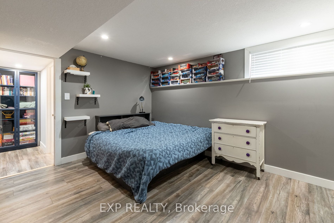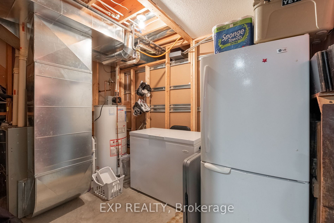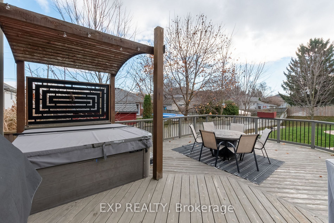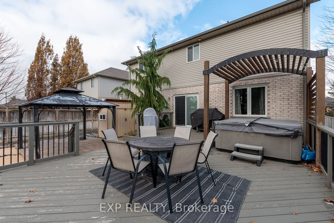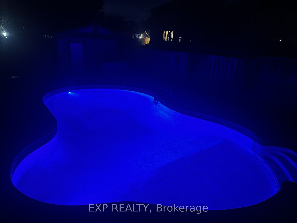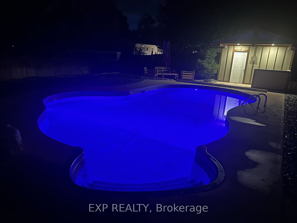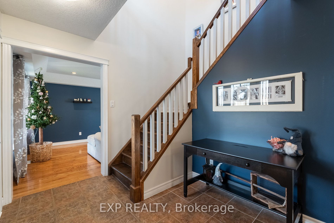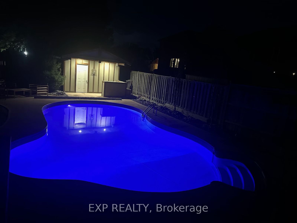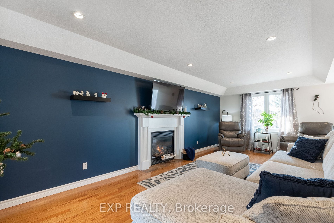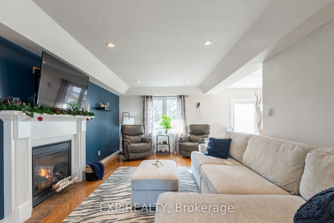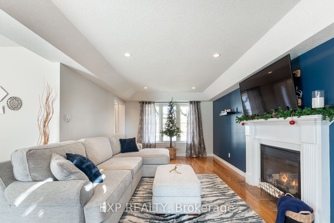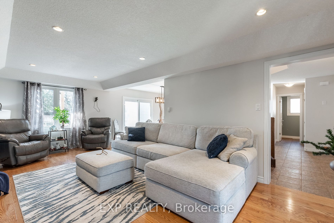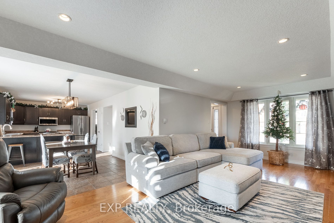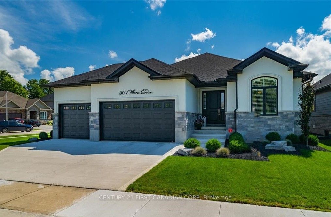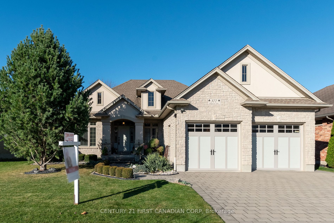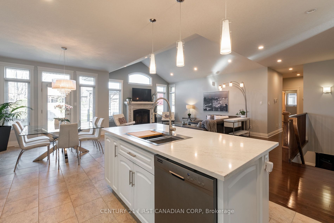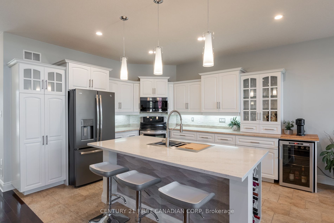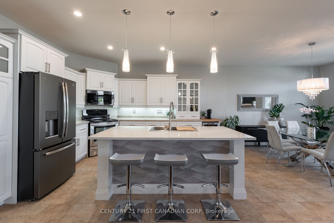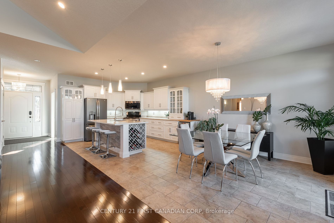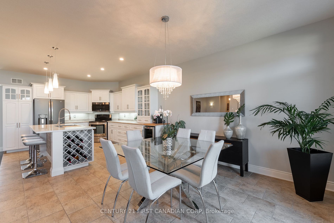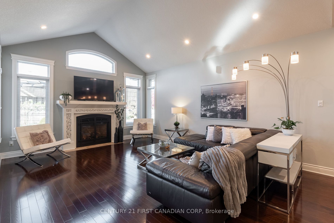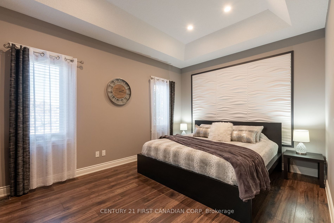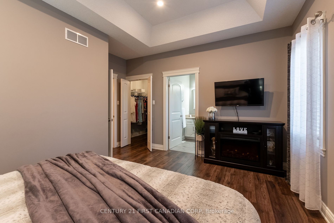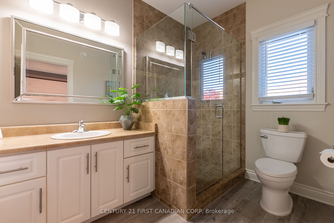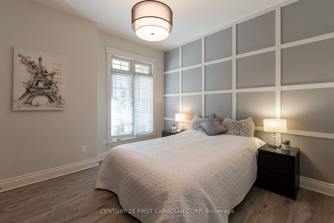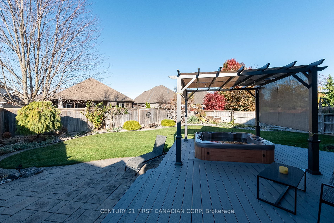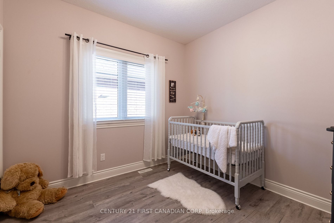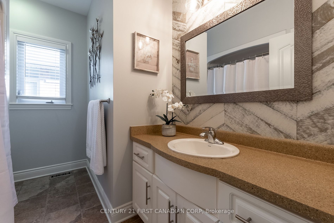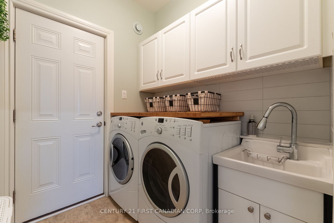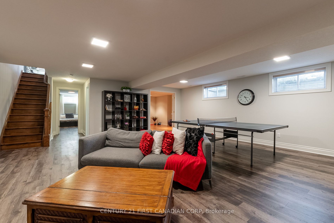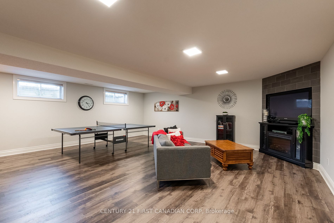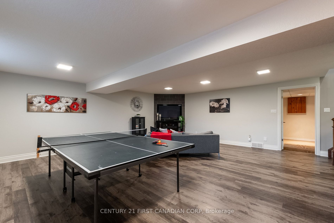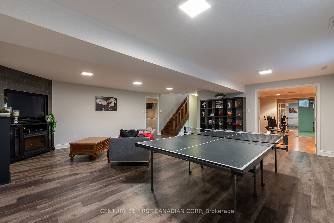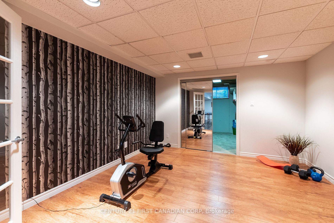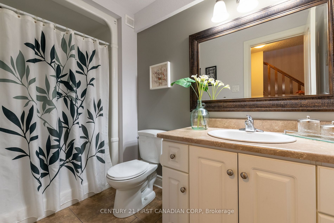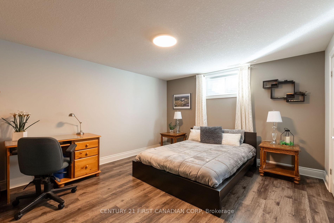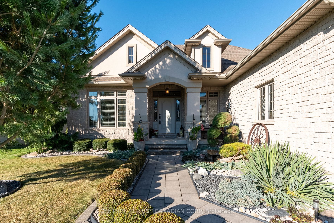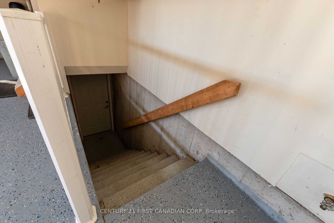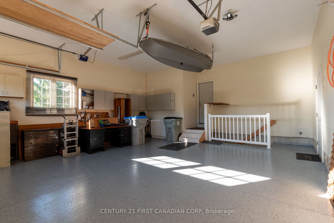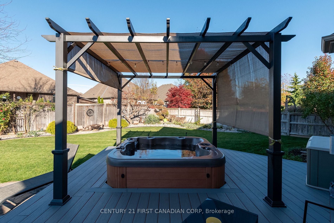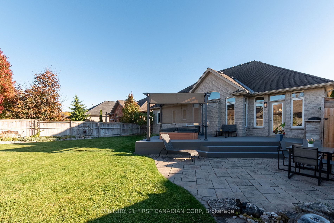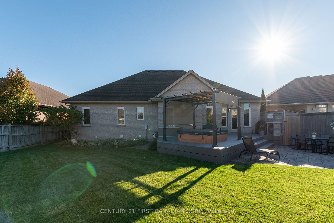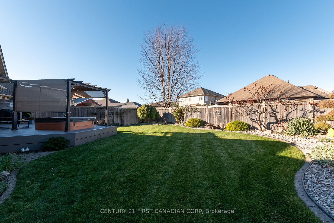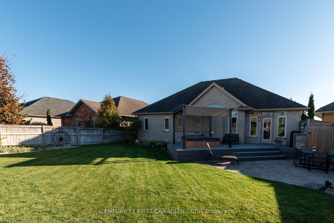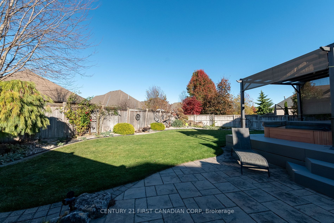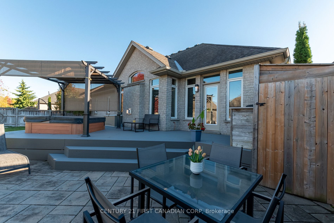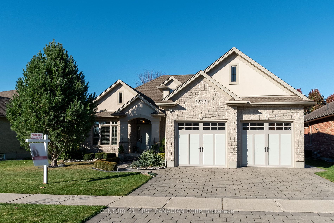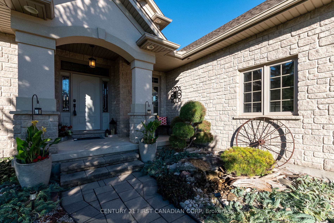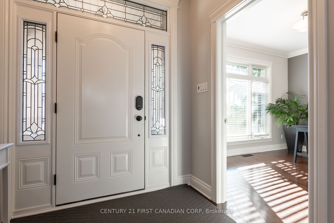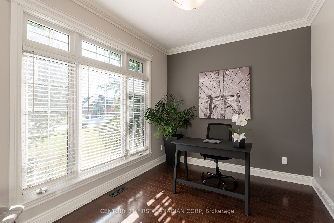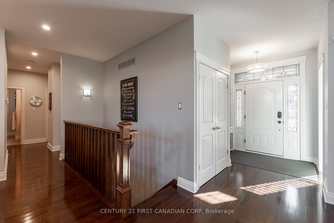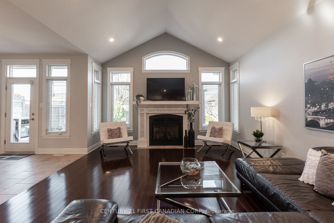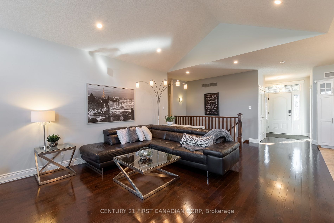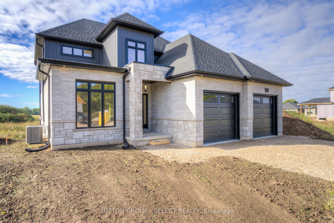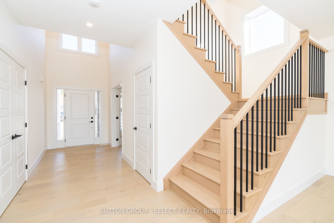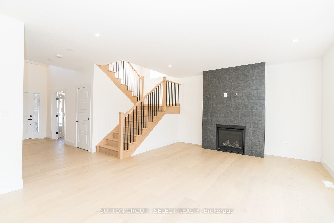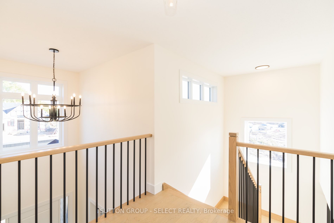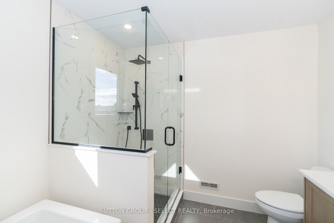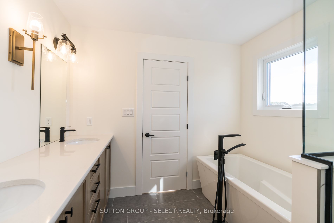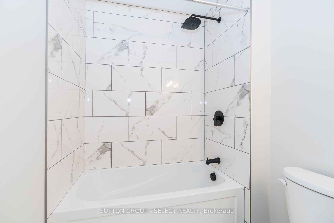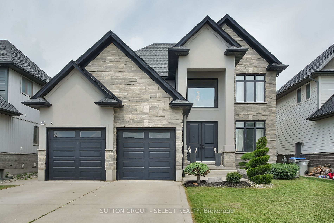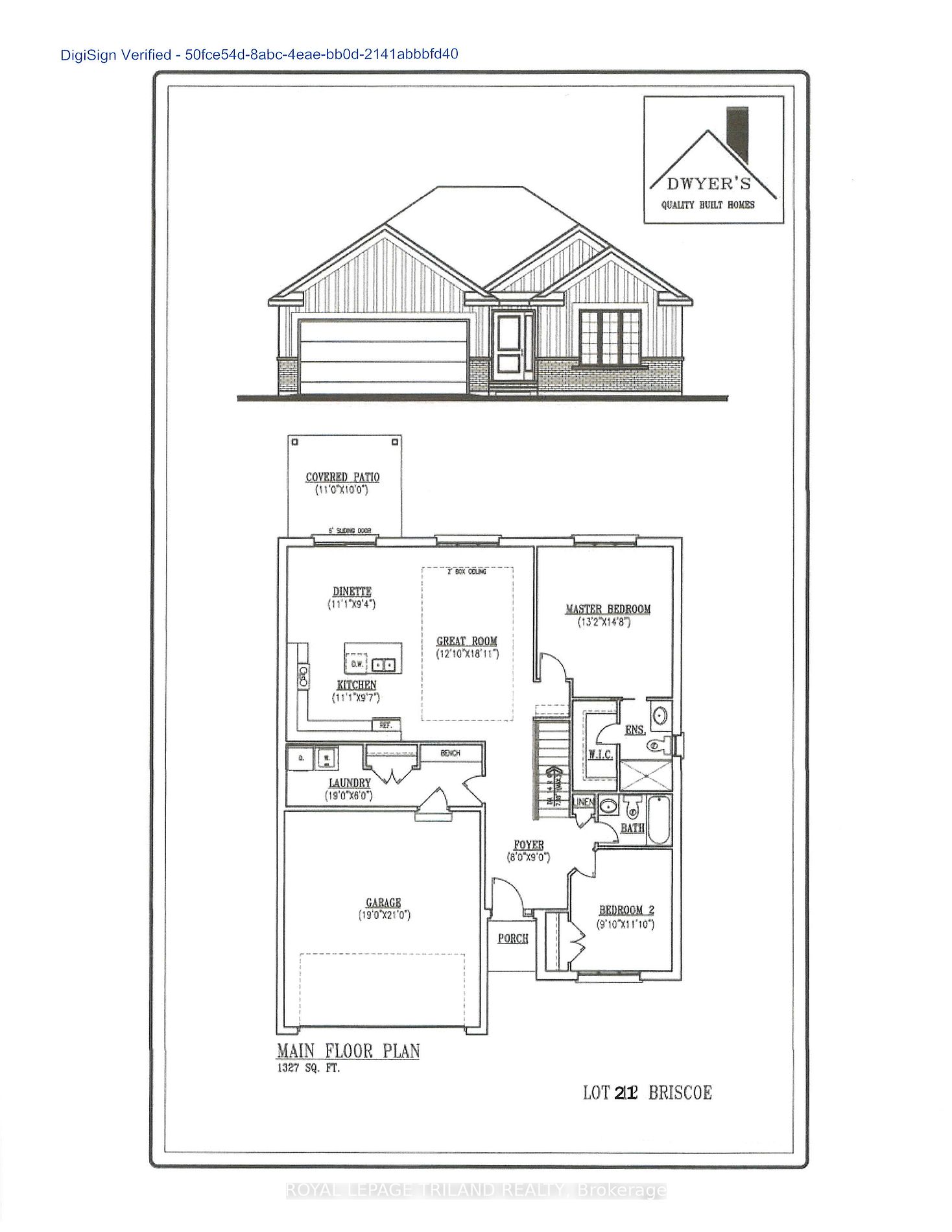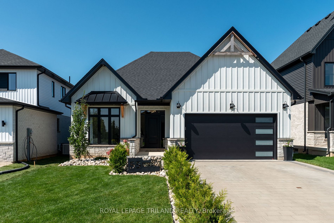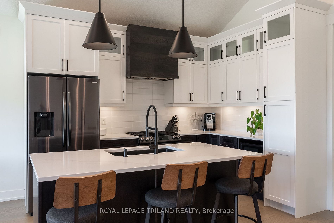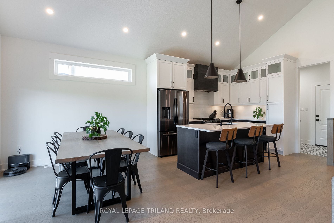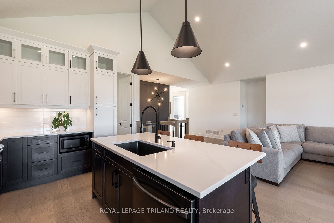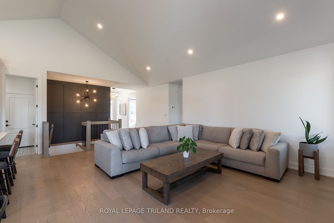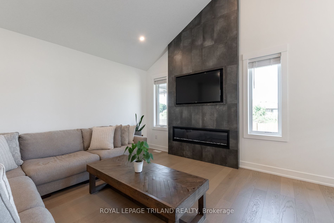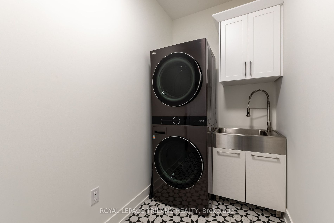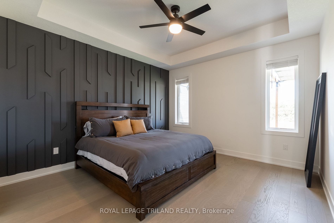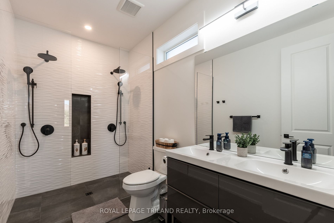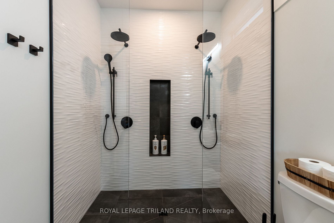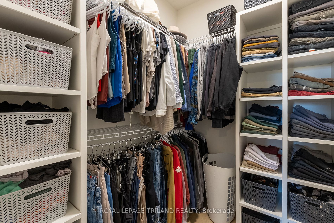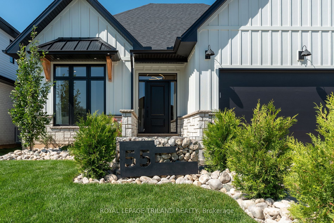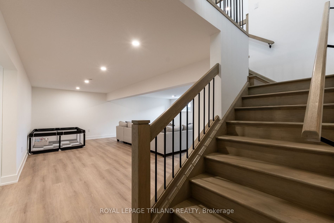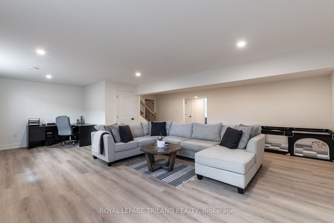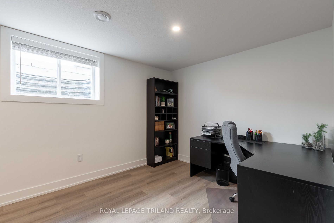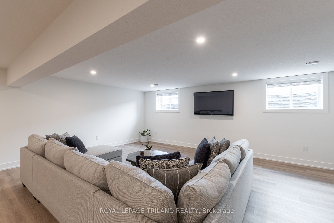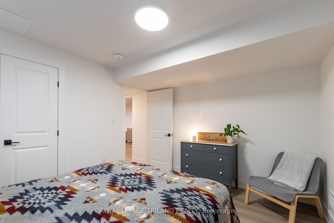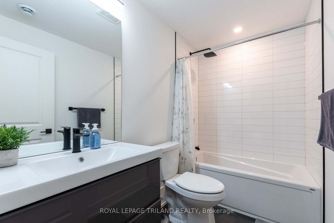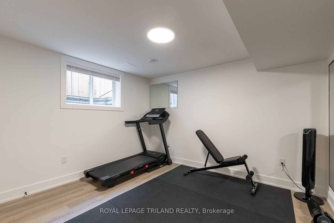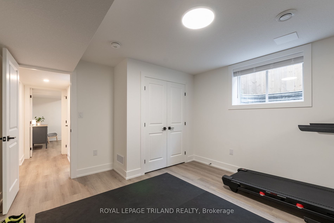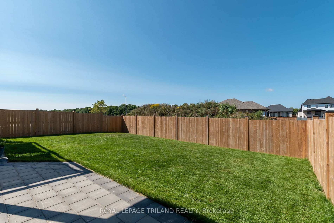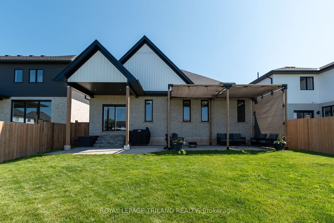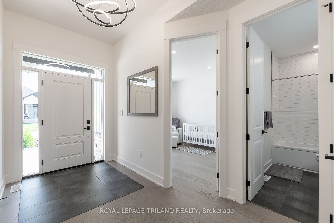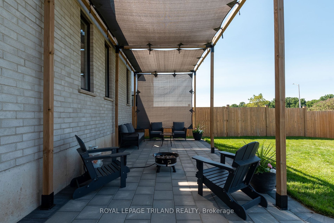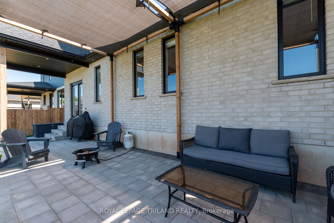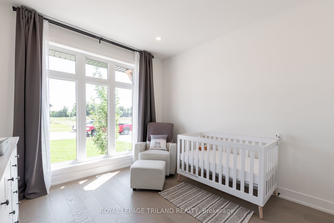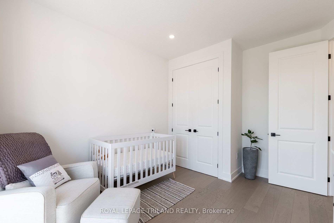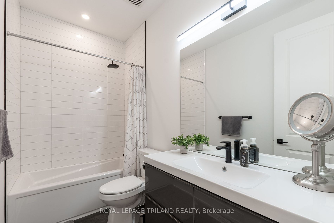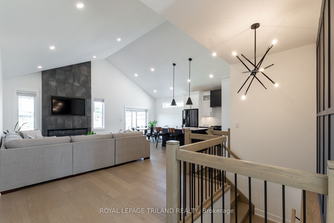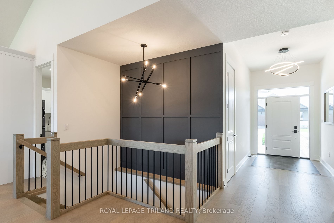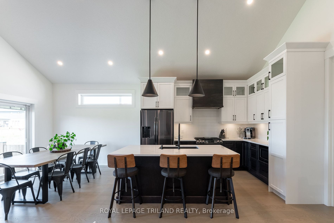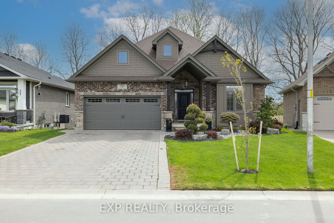Easy Compare [9]
11 BRISCOE CresActive$914,900 |
102 Steven StActive$879,902 |
304 THORN DrActive$969,900 |
377 Darcy Dr SActive$899,900 |
LOT 2 BRISCOE CresActive$879,900 |
XXX JENNA DrSold: |
48 Briscoe CresActive$879,900 |
55 Briscoe CresActive$899,900 |
XX Kemp CresSold: 5 months ago - August 16 2024 |
|
|---|---|---|---|---|---|---|---|---|---|
|
|
|
|
|
|
|
|
|
|
|
| For Sale | For Sale | For Sale | For Sale | For Sale | For Sale | For Sale | For Sale | For Sale | |
| Style | Bungalow | 2-Storey | Bungalow | Bungalow | 2-Storey | 2-Storey | Bungalow | Bungalow | Bungalow |
| Bedrooms | 2 | 3 | 2 | 3 | 3 | [please login] | 2 | 4 | [please login] |
| Baths | 3 | 3 | 3 | 3 | 3 | [please login] | 2 | 3 | [please login] |
| SQFT | 2000-2500 | 1500-2000 | 3000-3500 | [please login] | 1100-1500 | 2000-2500 | [please login] | ||
| Basement | Full | Finished Full | Finished Full | Fin W/O Full | Unfinished | Full Unfinished | Finished | ||
| Garage spaces | 4 | 2 | 3 | 2 | 2 | [please login] | 2 | 2 | [please login] |
| Parking | 4 | 2 | 3 | 3 | 2 | [please login] | 2 | 2 | [please login] |
| Lot |
111 49 |
187 53 BIG LOT |
109 82 |
127 59 |
112 49 |
179 40 BIG LOT |
111 47 |
||
| Taxes | [please login] | [please login] | |||||||
| Facing | [please login] | [please login] | |||||||
| Details |
GORGEOUS NORTH END BUNGALOW ON DESIRABLE BRISCOE CRESCENT. This fully finished Dwyer-built bungalow offering 2+2 bedrooms and 2746 ft of luxury finished living space could be just the one you have been looking for. This stunning home has loads of upgrades that redefine elegance, from the of 8-foot doors to the vaulted ceilings and the natural light from the oversized windows with transoms. Step into a realm of contemporary chic where cool, modern accent walls add a touch of sophistication. You are sure to love the open concept main level with a custom gourmet kitchen adorned with an oversized island, gorgeous quartz countertops , a coffee bar, and a pantry area, this kitchen is a symphony of style and functionality. The dining area has room for a large table with feature wall, the great room is perfect for entertaining with vaulted ceilings, an electric fireplace and has a walkout to the backyard. The primary bedroom retreat, with its vaulted ceiling and accent wall, is a haven of serenity. The five-piece en-suite has double sinks, a custom shower, a soaker tub for moments of bliss, and a spacious walk-in closet for your treasures. Adjacent, the second bedroom/office, a full four-piece bath, and convenient laundry facilities cater to every need all on one floor. Descending to the lower level unveils a realm of relaxation and entertainment. Down there you will find a large family room, two generously proportioned bedrooms and a four-piece bath. The lower level also has plenty of extra storage space which you can never have enough of. Outside, the fenced backyard offers a nice oasis, with a spacious patio perfect relaxing and entertaining . A double car garage and five included appliances add to the convenience. Located near the 402, great schools, the Gemini arena, and the scenic Rotary walking trail, this home is a testament to luxury living. An embodiment of modern elegance and comfort, this residence is a must-see for those seeking the pinnacle of refined living. The projector on the ceiling in the basement and a projection screen which has not yet been installed. |
This stunning two-story home by Gardiner Homes in Strathroy is perfect for families. Situated in a highly sought-after neighborhood, it offers convenient access to schools, parks, conservation areas, the Rotary Trail, and shopping, along with quick access to Hwy 402 for commuters heading to London or Sarnia. Inside, the home boasts 3+1 bedrooms and 3 bathrooms, with a finished lower level providing extra space. The interior features hard surface floors, a cozy gas fireplace, and a spacious eat-in kitchen that opens up to a deck overlooking the heated pool and fenced yard perfect for outdoor entertaining (please note that the hot tub is excluded). The large two-car garage comes with an opener, although the electric car charger is not included. This property is an ideal choice for families or empty nesters looking for space and comfort in a vibrant community. |
Welcome to 304 Thorn Drive in Strathroys desirable North end.This property presents an unparalleled blend of elegance and comfort. This exceptional executive bungalow, boasting 4 beds, 3 baths, a 3 car garage, 17' Hydro pool swim spa with automatic hydro lift cover and backyard oasis with outdoor kitchen w/sit-up bar with waterfall leather granite countertop, Napoleon BBQ, outdoor fridge, and a 12x12 pergola with a concrete pad, captivates with its meticulous design and amenities.The elevated exterior features stone skirt, stucco, and professionally landscaped grounds, setting the tone for sophistication. Inside, the main level impresses with 9 ft ceilings, crown molding, and California shutters throughout. The master bedroom flaunts a spa-like Ensuite with a standalone soaker tub and glass-tile shower. Entertainment comes effortlessly in the open-concept great room adorned with a tray ceiling and a cozy gas fireplace. The kitchen, a culinary haven, showcases stunning white cabinetry, quartz countertops, double wall ovens, and top-tier stainless steel appliances. The dining room seamlessly connects to a stunning backyard oasis, complete with a 14.6x9 covered porch and full outdoor kitchen, additional composite decking lounging areas, and an irrigation system, all set amidst lush greenery and a privacy fence. The lower level is an inviting retreat perfect for guests, featuring two generous bedrooms plus a gym area that could be converted to 5th bedroom or office, a full bath with quartz countertops, a games room/children's play area, and a great room complemented by a built-in bar and ideal space for relaxation and entertainment. Conveniently located near the 402, schools, parks, and shopping, this home offers easy access to amenities. Additionally, Memorial and Conservation walking trails are steps away, perfect for nature enthusiasts. Do not miss this opportunity to experience the luxurious lifestyle Book your showing today & witness the epitome of refined living. |
Welcome to 377 Darcy Dr. Your dream home in one of Strathroy's most desirable neighbourhoods! This elegant 3+1 bedroom, 3-bathroom Executive Ranch is nestled on a generously sized lot and is designed for both comfort and style. With a spacious two-car attached garage offering private lower-level access, this home combines convenience and charm. The front yard features beautifully landscaped gardens with a soothing water feature, creating a tranquil first impression. Just inside, a private office with hardwood floors and crown molding offers a dedicated space for work or study. The heart of the home is the open-concept kitchen, equipped with a stunning quartz centre island with an eating bar, ample counter space, and stainless steel appliances. This space flows effortlessly into the dining area, with access to a large deck, hot tub, and backyard ideal for hosting gatherings. The great room exudes warmth and sophistication, with an impressive natural gas fireplace and hardwood floors. The primary bedroom is a true retreat, showcasing a luxurious 3 piece ensuite, and a walk-in closet. Two additional spacious bedrooms, a four-piece bathroom, and main-floor laundry with garage access complete the main level. Downstairs, the fully finished lower level offers a massive recreation area, an oversized fourth bedroom, a 3 piece bathroom, a gym, workshop and ample storage and utility rooms. The backyard is a private oasis with a gazebo-covered hot tub, a tiered deck, a charming water feature, and lush, landscaped gardens. Located near Highway 402, this home provides easy access to grocery stores, schools, golf courses, parks, and the hospital. Enjoy all the amenities of this vibrant community while residing in a peaceful, picturesque setting. This is truly a home where every detail has been thoughtfully designed for modern living. Make your appointment today to see this impressive property. Sand Point for lawn maintenance |
This stunning new construction home in Strathroys highly sought-after North end Creekside Development. Built by Platynum Construction Inc, high level of luxurious finishes throughout. This impressive two-storey residence features 3 spacious bedrooms and 2.5 modern baths, perfect for contemporary family living. Towering two storey foyer with oversized windows. Enjoy the open-concept main floor with a stylish kitchen with walk in pantry, bright living room with shiplap natural gas fireplace and functional dining room for all the larger gatherings. Convenient optional covered porch with deck makes cooking and entertaining a breeze. Upstairs, you'll find a luxurious master suite with an en-suite bath featuring his and hers double vanity, free standing tub and custom walk in glass shower. Two additional well-sized bedrooms and a full bath. One the last remaining lots to build on with easy access to rotary memorial trail from your door step. Located walking distance to excellent schools, shopping, and conservation walking trails. Easy access to Highway 402, this home combines comfort with convenience. Don't miss your chance to own a piece of this desirable community. This home is to be built. Other plans to build as well. Speak to listing agent regarding this build or any custom build on this lot. |
Discover your dream home with this stunning new pre-construction bungalow by Dwyer Homes, nestled in the tranquil north end of Strathroy. This exceptional property currently backs onto lush greenspace, offering serene views and a peaceful retreat right in your backyard.Renowned for their commitment to quality craftsmanship, Dwyer Homes ensures that every detail of this bungalow reflects excellence. The design seamlessly combines modern convenience with stylish finishes, creating a living experience tailored to your lifestyle. Enjoy spacious interiors filled with natural light, a well-appointed kitchen, and cozy living areas perfect for entertaining.With quick access to Highway 402, this location provides the perfect blend of suburban tranquility and urban convenience. Don't miss the chance to own a home where quality and comfort meet! |
This exquisite bungalow seamlessly combines style and practicality, making it an ideal place to call home. Featuring four bedrooms and three bathrooms, each designed with attention to detail. The 10-foot ceilings throughout the main level enhance the sense of openness and light. The master suite is a true retreat with a decorative feature wall that enhances its charm. A barrier-free shower in the master bathroom includes an oversized niche for added convenience. You will notice the great room stands out with its impressive cathedral ceiling and a beautifully tiled fireplace, offering a cozy yet elegant atmosphere. The kitchen is a chef's delight, equipped with a custom range hood and a striking tiled backsplash, complemented by luxurious quartz countertops. The property also features hard surfaces throughout.The rear yard backs onto lush greenspace, offering a serene and private setting. It is fully fenced and complete with a sun shade for comfortable outdoor living. Conveniently located near Highway 402, local schools, and a picturesque rotary walking trail! Sand Point Well (x2 outdoor hookups). Natural Gas hook up for outdoor BBQ. Rough in for wet bar in basement. |
||
| Swimming pool | Inground | ||||||||
| Features | |||||||||
| Video Tour | |||||||||
| Mortgage |
Purchase: $914,900 Down: Monthly: |
Purchase: $879,902 Down: Monthly: |
Purchase: $969,900 Down: Monthly: |
Purchase: $899,900 Down: Monthly: |
Purchase: $879,900 Down: Monthly: |
[Local Rules Require You To Be Signed In To See This Listing] |
Purchase: $879,900 Down: Monthly: |
Purchase: $899,900 Down: Monthly: |
[Local Rules Require You To Be Signed In To See This Listing] |
