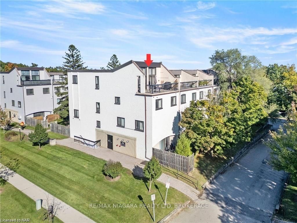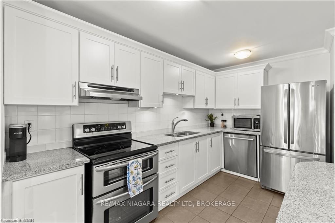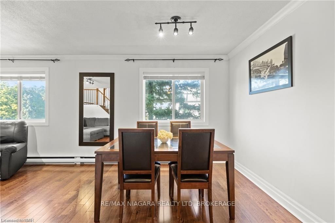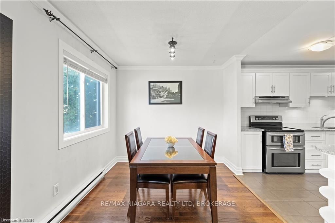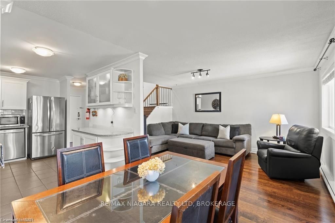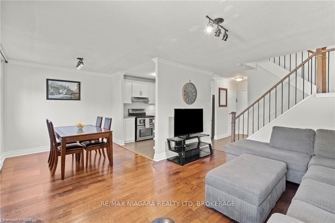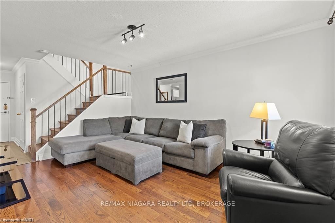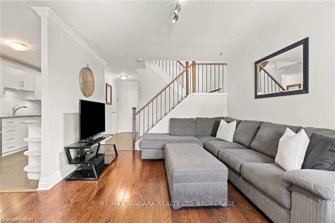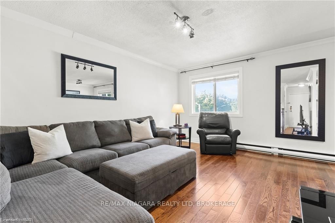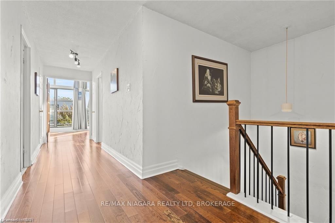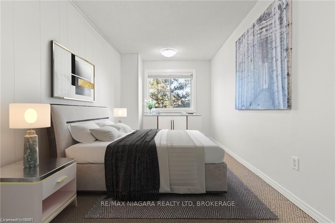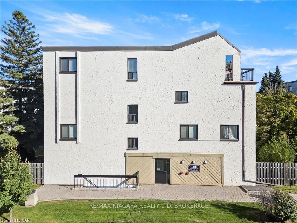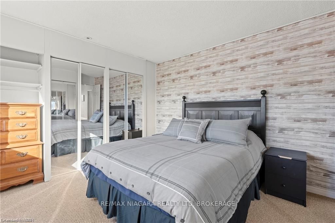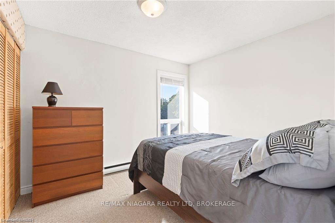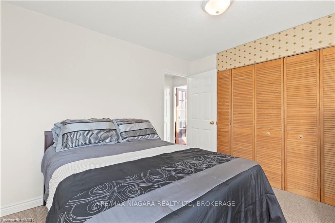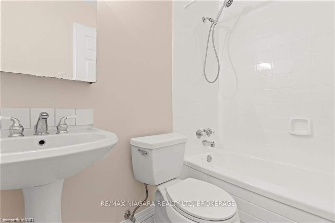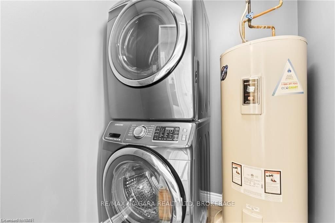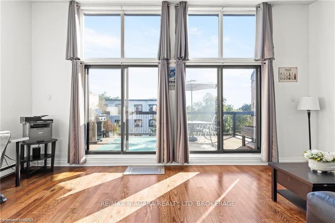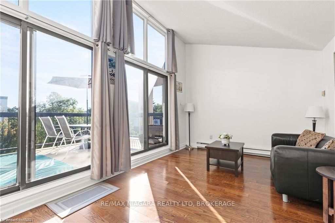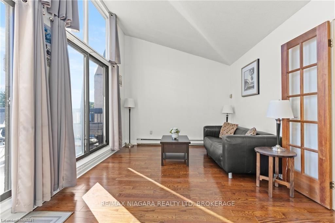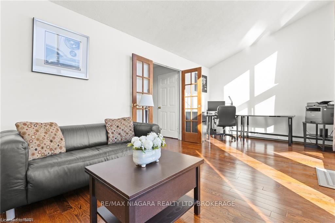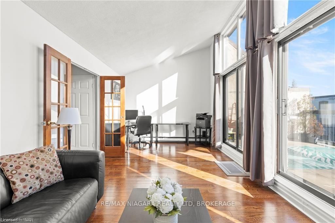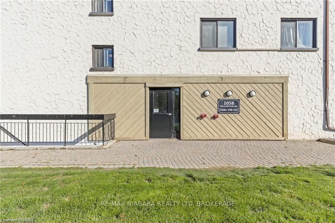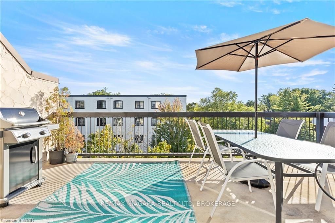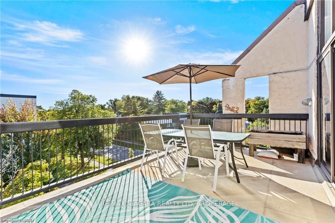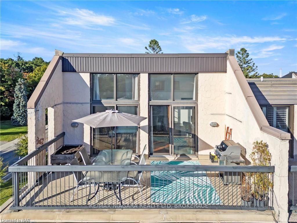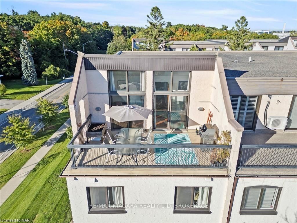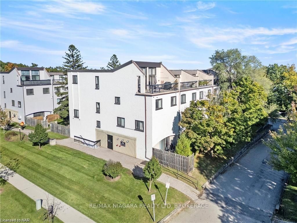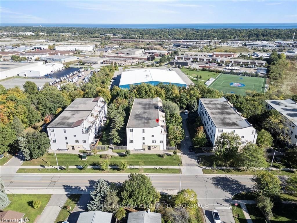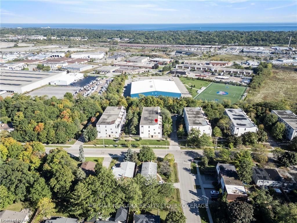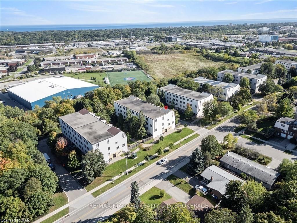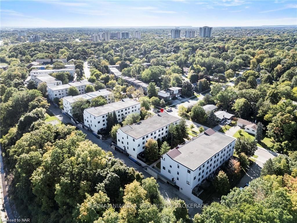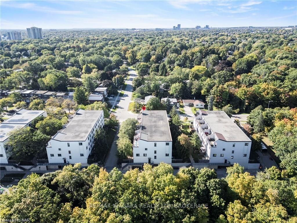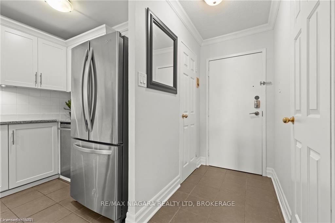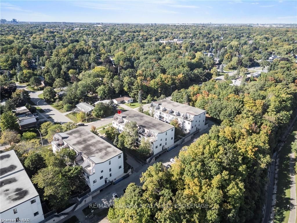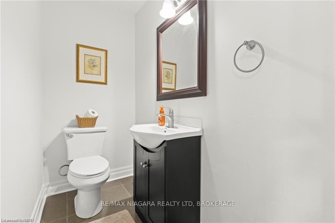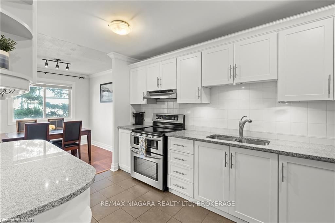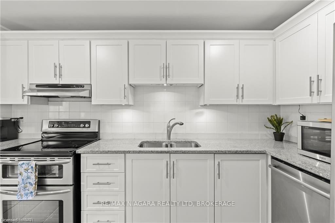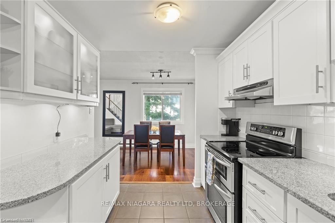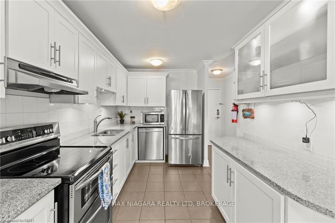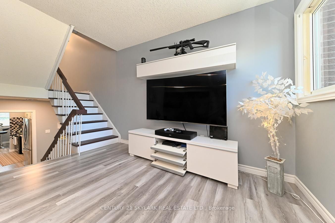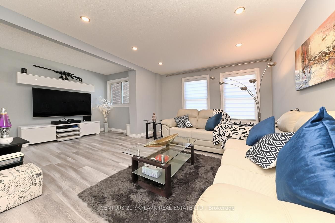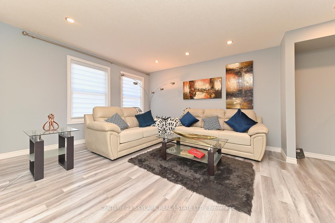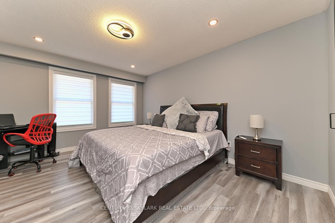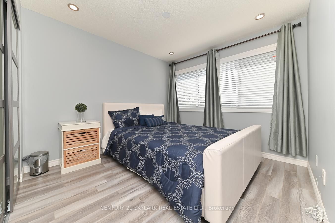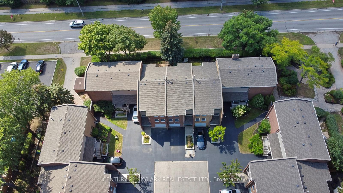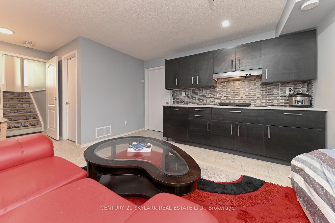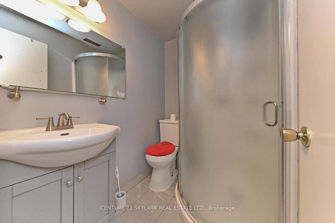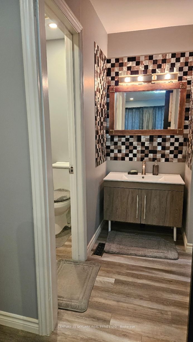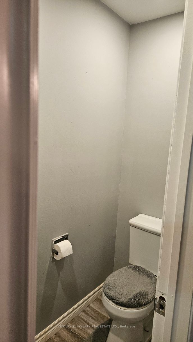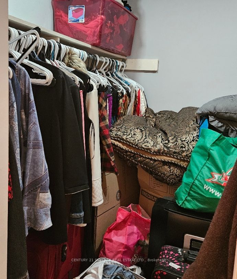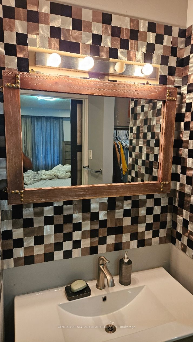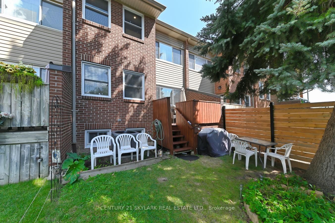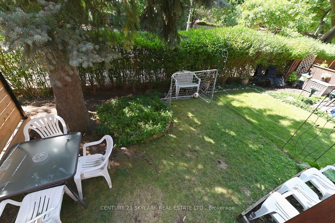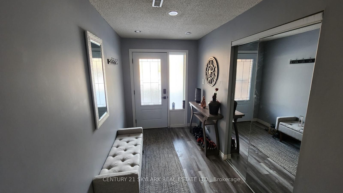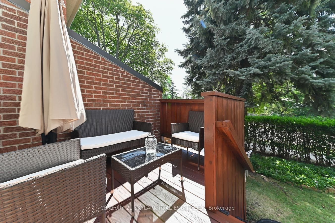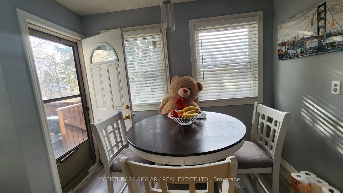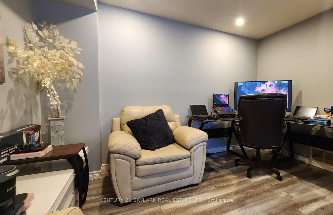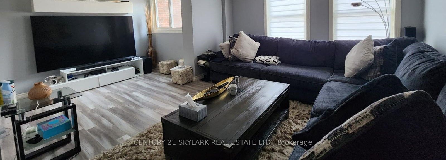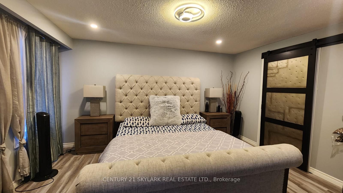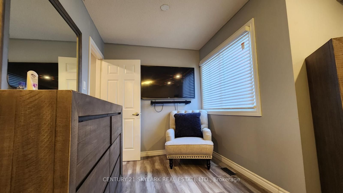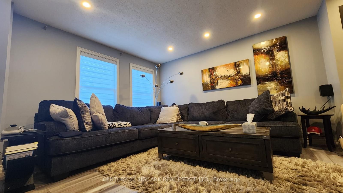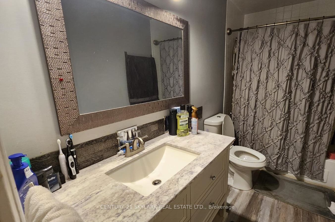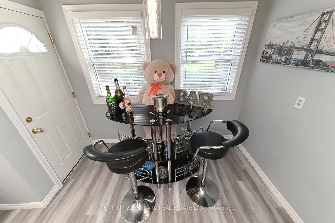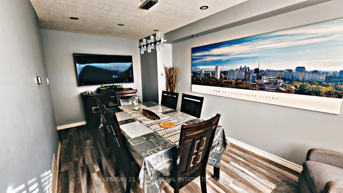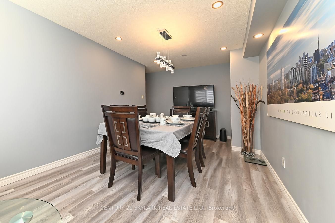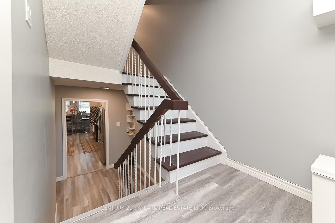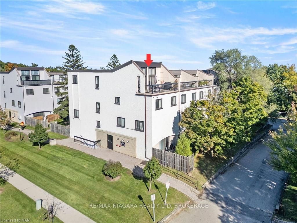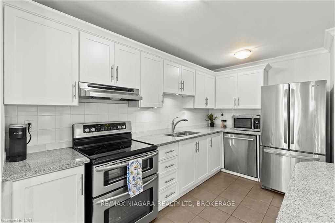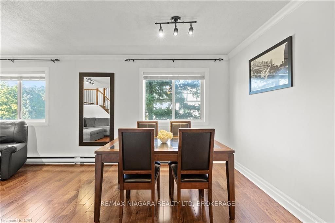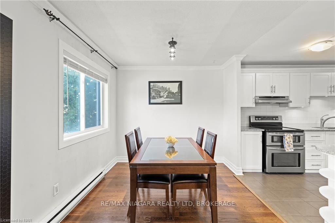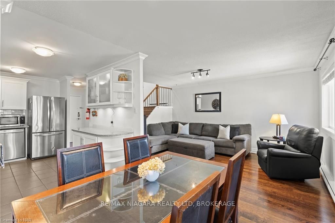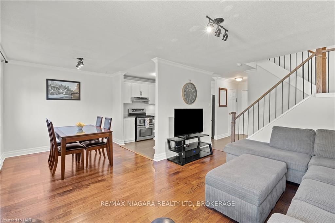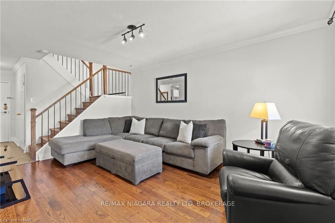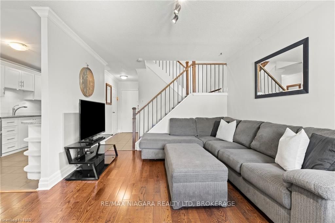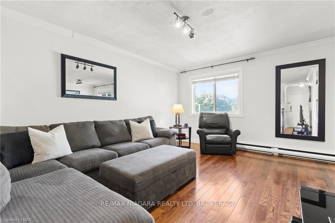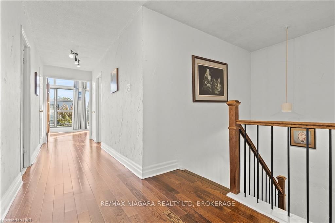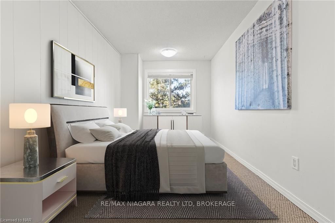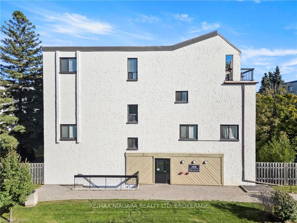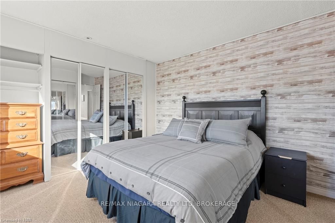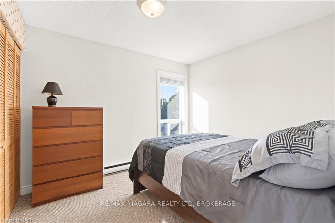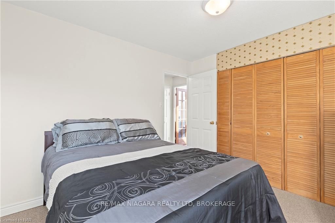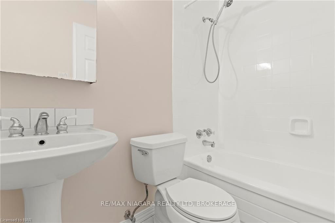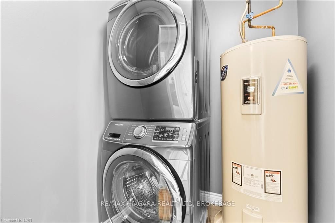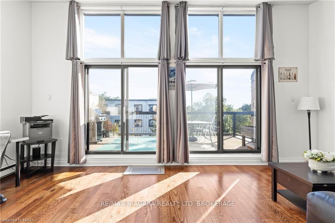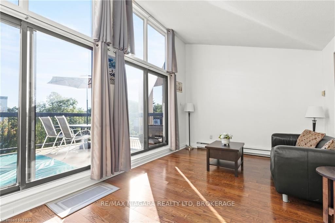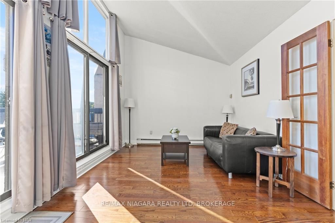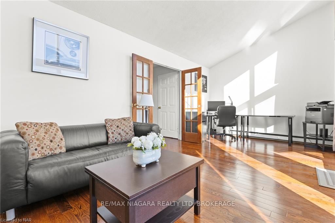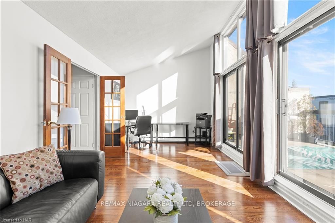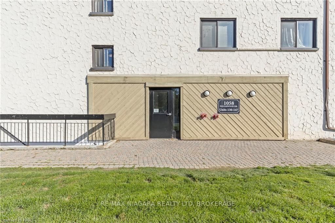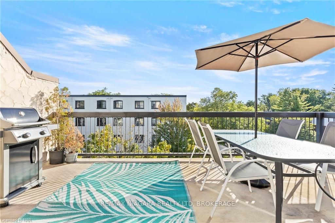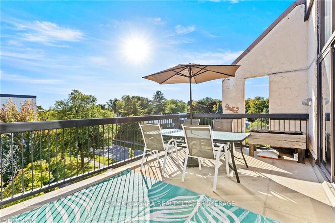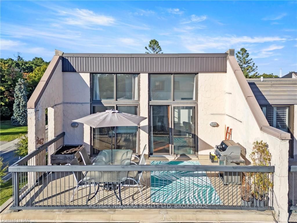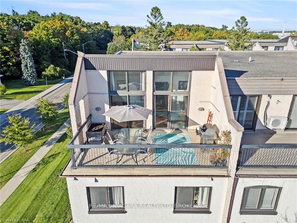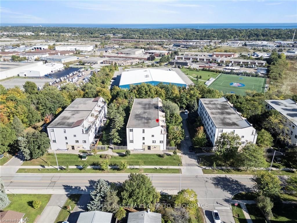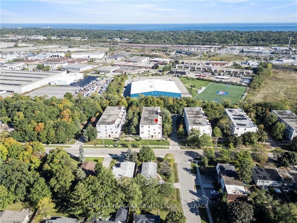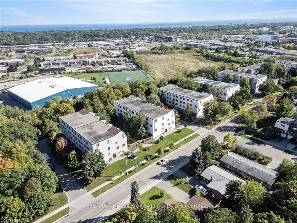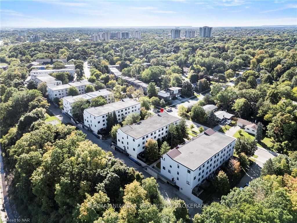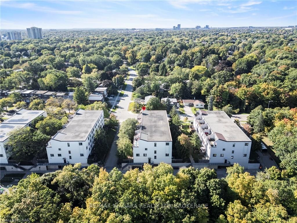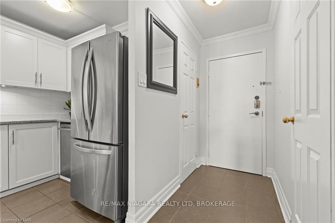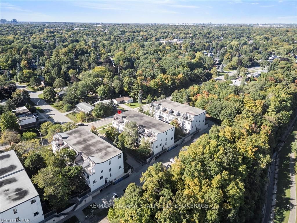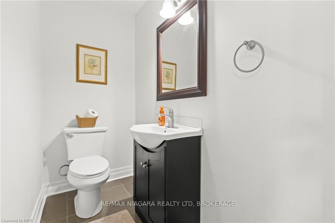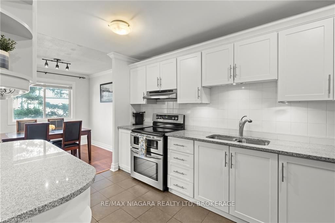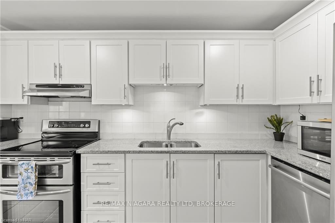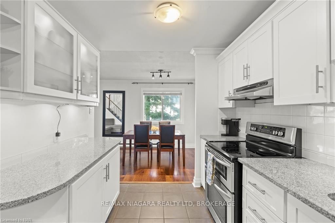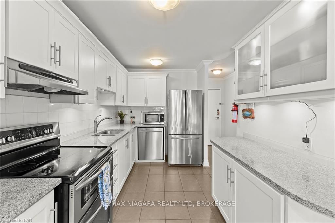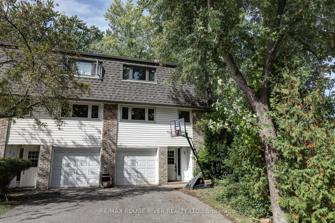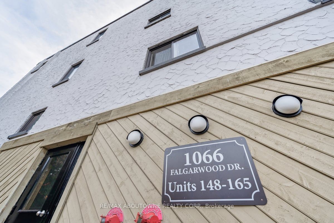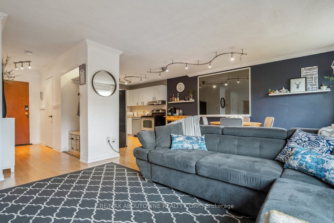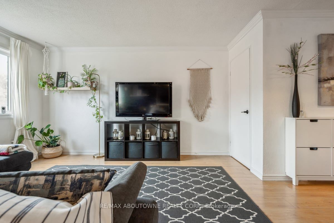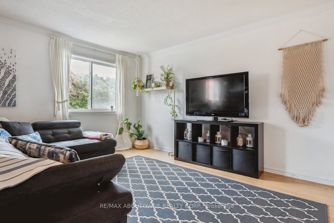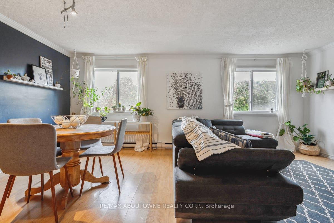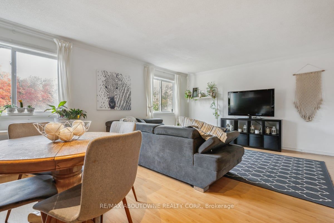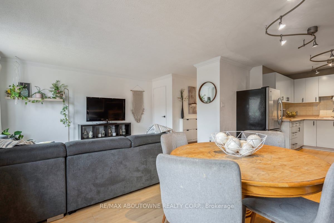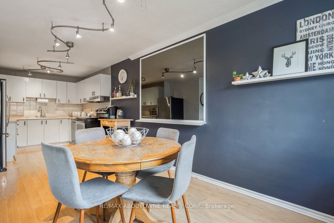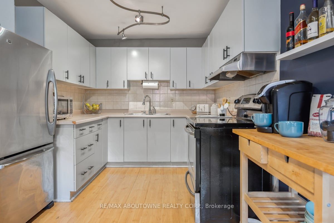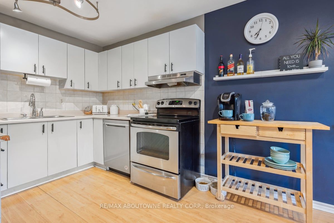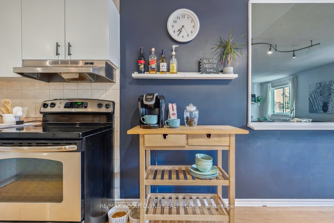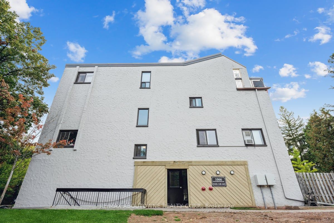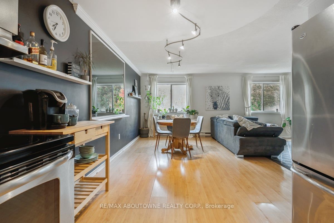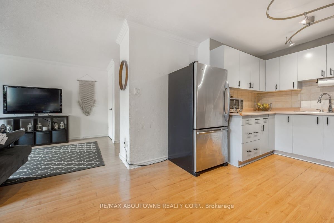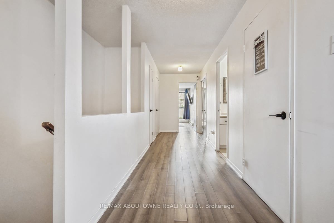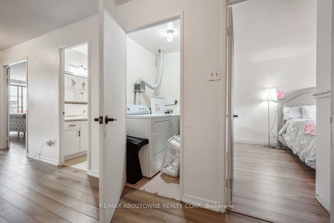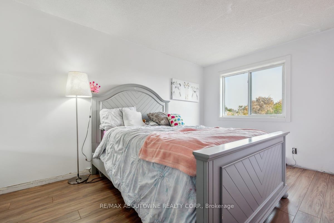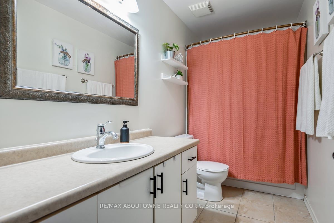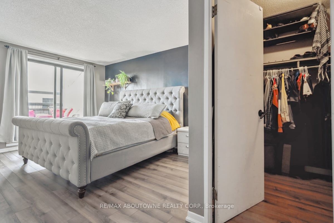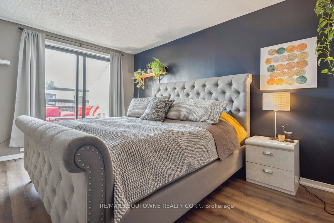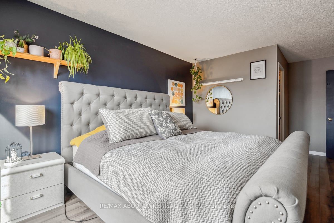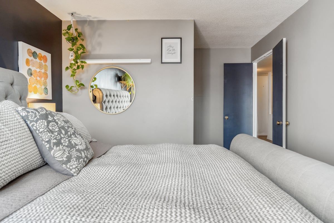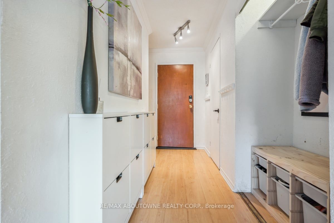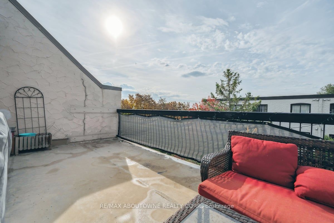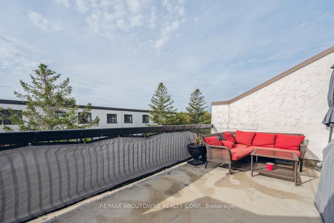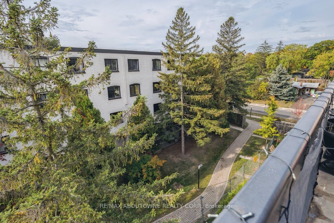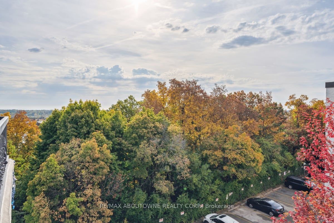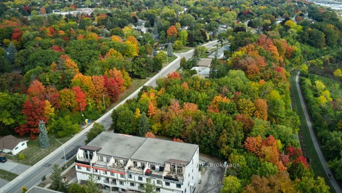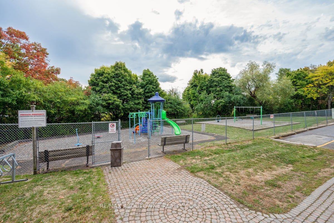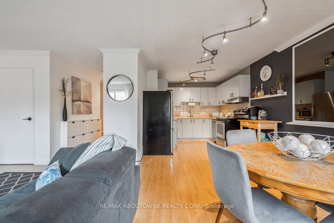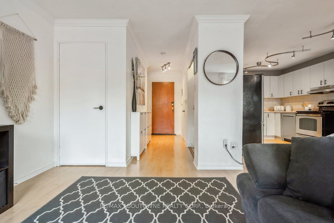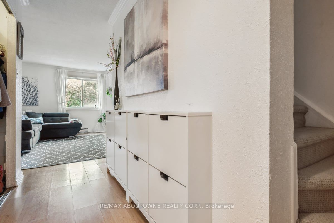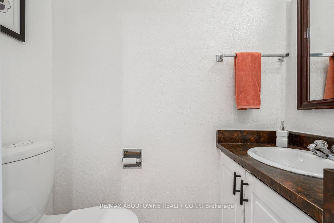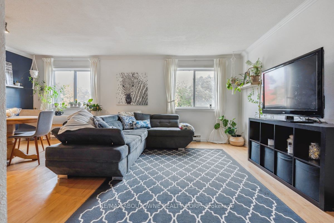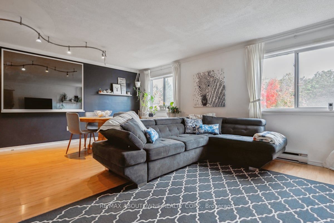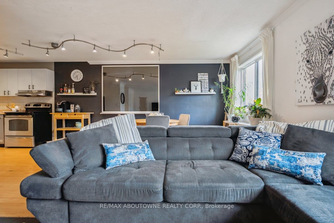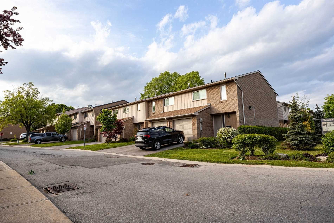Easy Compare [6]
1058 FALGARWOOD Dr #142Active$569,900 |
1320 Hampton St S #25Active$859,999 |
1058 FALGARWOOD Dr #142Active$589,900 |
XXXX Gainsborough Dr #XSold: |
1066 Falgarwood Dr #161Active$549,900 |
XXXX Lancaster Dr #XXSold: 3 years ago - May 30 2022 |
|
|---|---|---|---|---|---|---|
|
|
|
|
|
|
|
|
| For Sale | For Sale | For Sale | For Sale | For Sale | For Sale | |
| Style | 2-Storey | Multi-Level | 2-Storey | 3-Storey | 2-Storey | 2-Storey |
| Bedrooms | 3 | 3 | 3 | [please login] | 4 | [please login] |
| Baths | 2 | 3 | 2 | [please login] | 2 | [please login] |
| SQFT | 1600-1799 | 1600-1799 | 1600-1799 | [please login] | 1600-1799 | [please login] |
| Basement | Finished Full | None | ||||
| Garage spaces | [please login] | [please login] | ||||
| Parking | 0 | 1 | 0 | [please login] | 0 | [please login] |
| Lot | Lot size unknown | Lot size unknown | Lot size unknown | Lot size unknown | ||
| Taxes | [please login] | [please login] | ||||
| Facing | [please login] | [please login] | ||||
| Details |
This beautiful two-level condo is nestled in the highly sought-after Trafalgar Woods neighborhood, just steps away from parks, ravine trails, and top-rated schools. The home provides numerous upgrades and features dark hardwood floors, stylish designer tiles, and elegant crown moulding throughout. Upon entering, you're greeted by a bright foyer with refinished stairs showcasing oak treads, risers, handrails, and pickets, leading to an open-concept living room and spacious dining area. The galley-style kitchen boasts white cabinetry, a stunning backsplash, newer granite countertops, and stainless steel appliances. The second level is home to a generously-sized primary bedroom, two well-appointed additional bedrooms, and a cozy family room that features French doors opening to a charming balcony, perfect for relaxation and entertaining. The convenience of a laundry area adds to the practicality and luxury of this exquisite home. Book your private showing today! |
Renovated Town House With Natural Light And Unmatched Location West Exposure W/Rear Deck For Barbecuing And Enjoying Sunsets! Generous Room Sizes Throughout With High Ceilings In Bright Finished Recreation Room With 2 Pc Bath! Convenient & Prime Locations.. Condo Fees Include Exterior Maintenance (Roofing, Windows Replacement, Painting Doors And Windows, Snow Removal, Landscaping Backyard/Front, Exterior Hydro Bill, Condo Unit Insurance And Water). Rental |
This beautiful two-level condo is nestled in the highly sought-after Trafalgar Woods neighborhood, just steps away from parks, ravine trails, and top-rated schools. The home provides numerous upgrades and features dark hardwood floors, stylish designer tiles, and elegant crown moulding throughout. Upon entering, you're greeted by a bright foyer with refinished stairs showcasing oak treads, risers, handrails, and pickets, leading to an open-concept living room and spacious dining area. The galley-style kitchen boasts white cabinetry, a stunning backsplash, newer granite countertops, and stainless steel appliances. The second level is home to a generously-sized primary bedroom, two well-appointed additional bedrooms, and a cozy family room that features French doors opening to a charming balcony, perfect for relaxation and entertaining. The convenience of a laundry area adds to the practicality and luxury of this exquisite home. Book your private showing today! |
Excellent opportunity for Home Ownership in Oakville. EXTRA LARGE 2-STOREY STACKED TOWNHOUSE. Approx 1737 Sq Ft of Living Space. 4 spacious Bedrooms. Laminate flooring throughout. Kitchen includes stainless steel appliances. Primary Bedroom plus one other bedroom with walk-in closets. In-suite laundry, linen closet, and large closet for extra storage off of second floor hallway. Primary bedroom plus one other bedroom with large sliding glass doors allowing in lots of natural light and leading to large terrace with views of the lake in the distance. Great location! Easy access to Public transit and QEW/403. Close to Go Station, Sheridan College, Iroquois Ridge High School, Oakville Place Shopping Mall, Restaurants, Walking Trails, and much more! |
||
| Swimming pool | ||||||
| Features | ||||||
| Video Tour | ||||||
| Mortgage |
Purchase: $569,900 Down: Monthly: |
Purchase: $859,999 Down: Monthly: |
Purchase: $589,900 Down: Monthly: |
[Local Rules Require You To Be Signed In To See This Listing] |
Purchase: $549,900 Down: Monthly: |
[Local Rules Require You To Be Signed In To See This Listing] |
