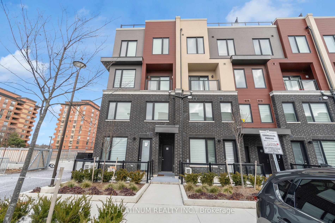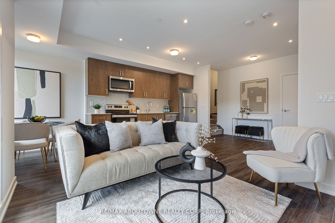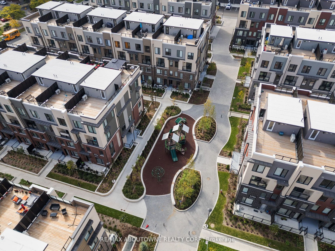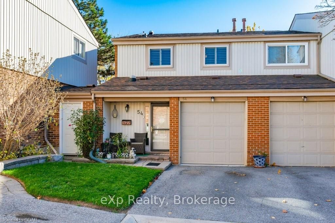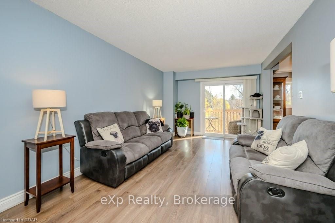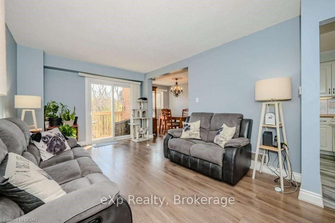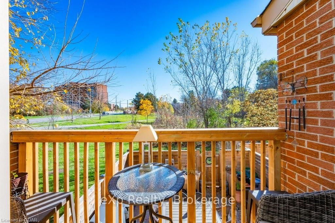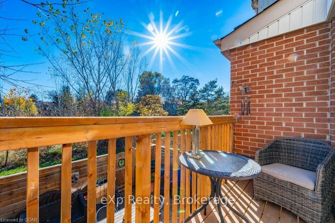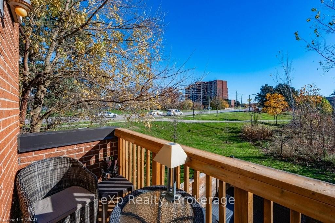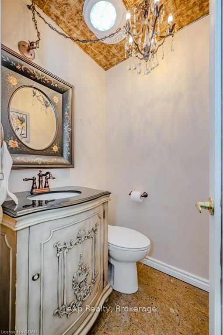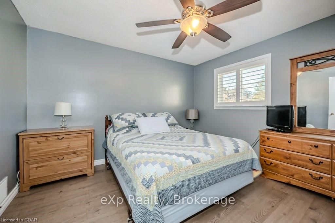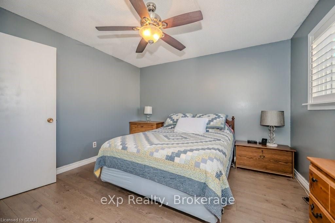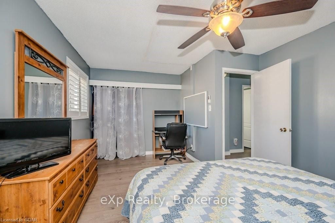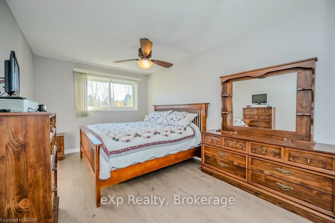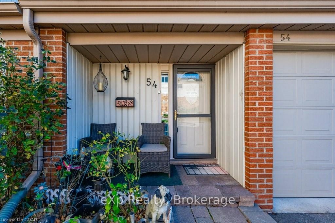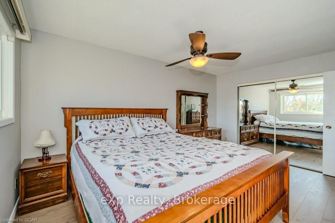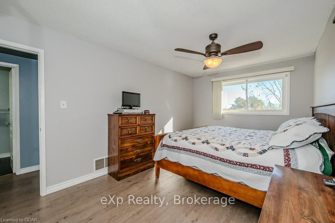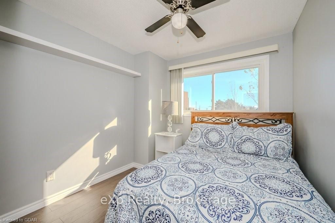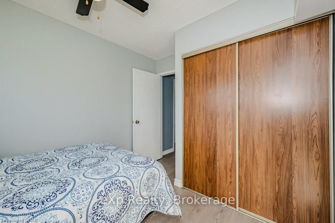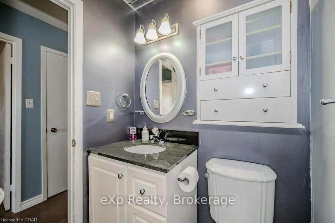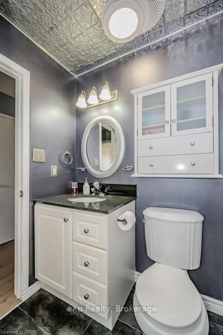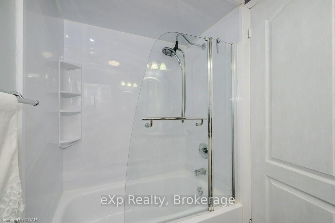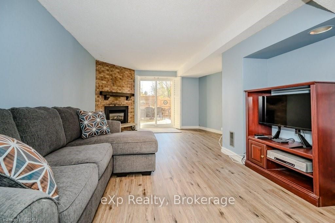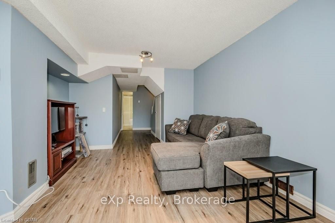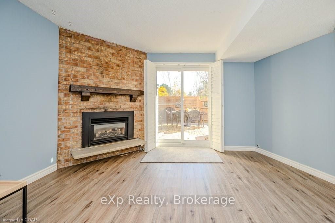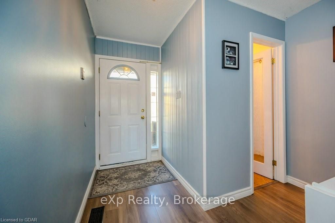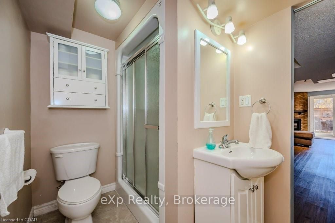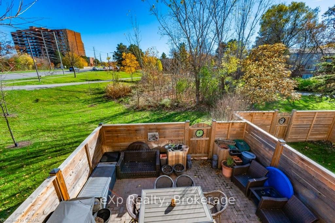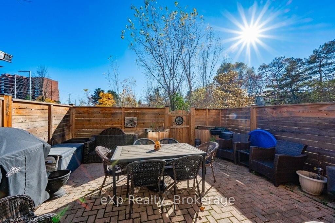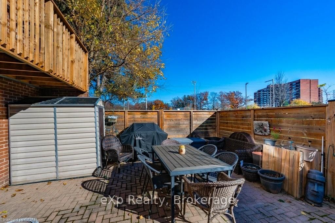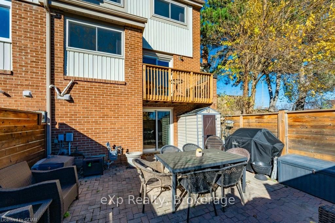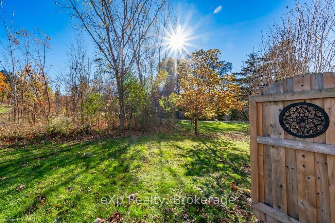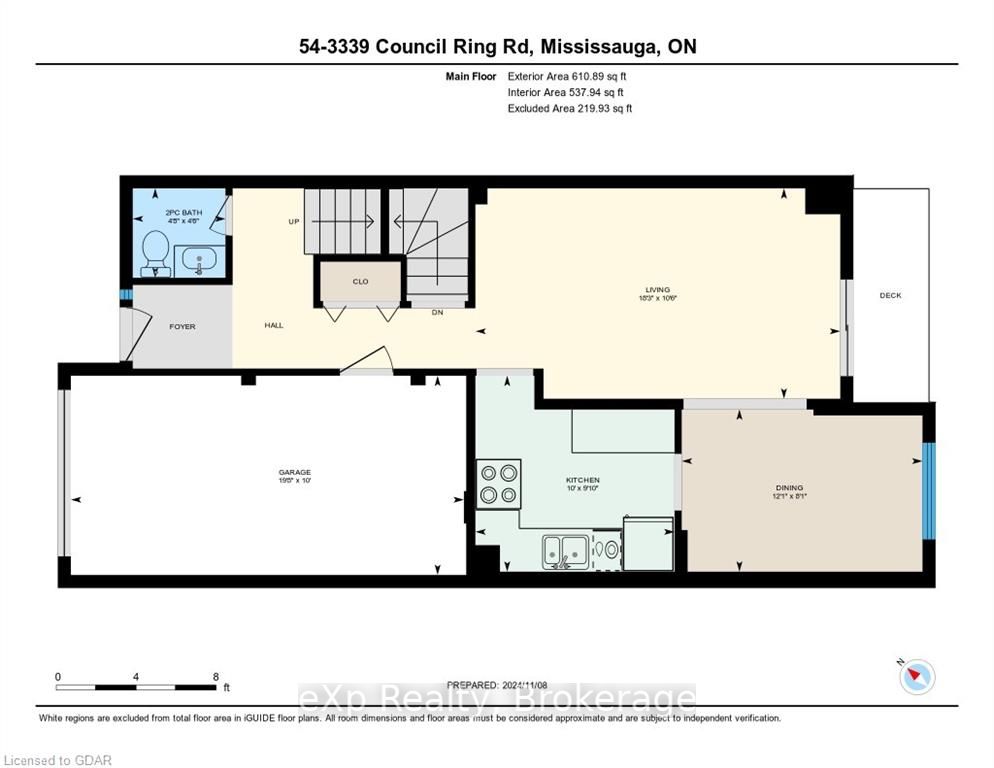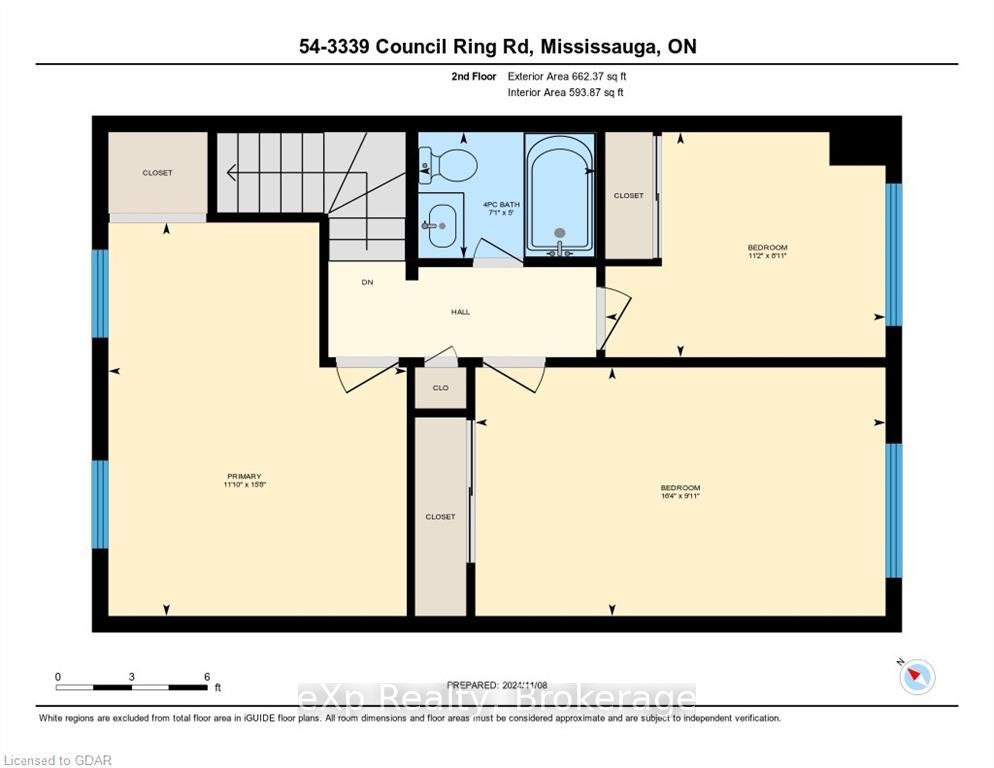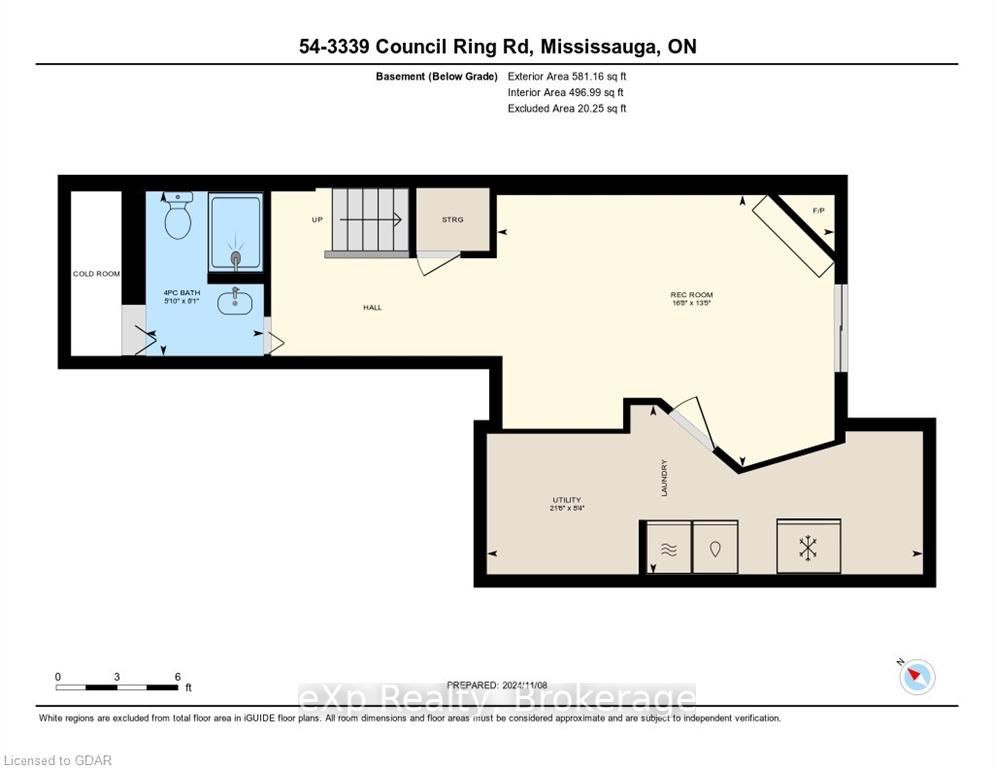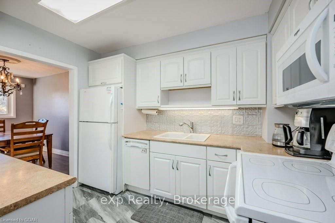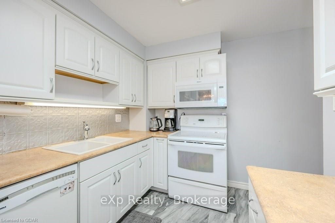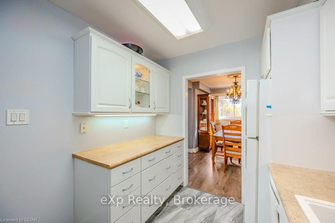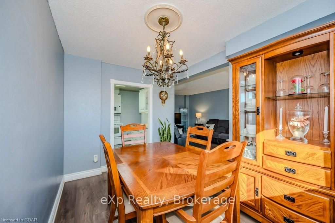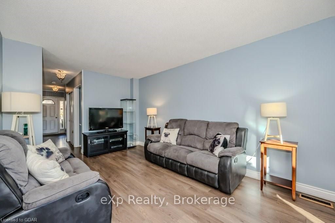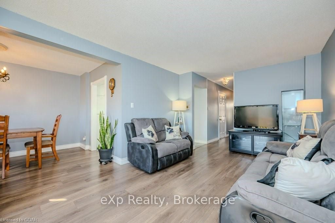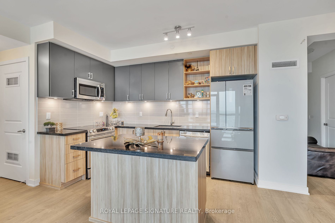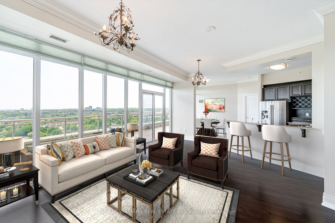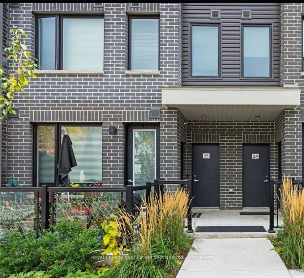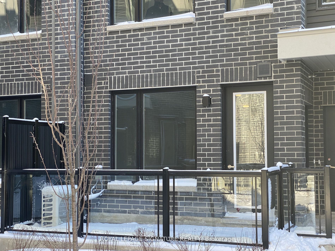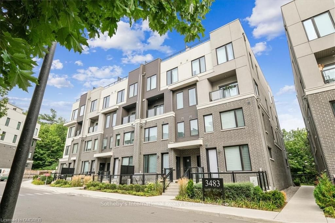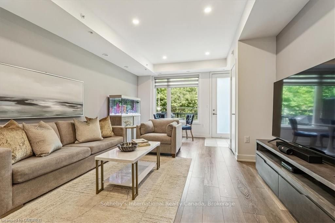Easy Compare [9]
3429 Ridgeway Dr #9Active$749,000 |
3562 Colonial Dr #16Active$785,000 |
3562 Colonial Dr #23Active$745,000 |
3339 COUNCIL RING Rd #54Active$779,000 |
4677 Glen Erin Dr #1602Active$739,000 |
XXXX The Collegeway #XXXXSold: |
XXXX RIDGEWAY Dr #XXSold: |
XXXX Widdicombe Way #XXSold: |
3483 WIDDICOMBE Way #13Active$759,000 |
|
|---|---|---|---|---|---|---|---|---|---|
|
|
|
|
|
|
|
|
|
|
|
| For Sale | For Sale | For Sale | For Sale | For Sale | For Sale | For Sale | For Sale | For Sale | |
| Style | Stacked Townhse | 3-Storey | 2-Storey | 2-Storey | Apartment | Apartment | 2-Storey | 2-Storey | 2-Storey |
| Bedrooms | 2 | 2 | 2 | 3 | 2 | [please login] | [please login] | [please login] | 2 |
| Baths | 3 | 3 | 3 | 3 | 2 | [please login] | [please login] | [please login] | 3 |
| SQFT | 1200-1399 | 1200-1399 | 1000-1199 | 1200-1399 | 900-999 | [please login] | [please login] | [please login] | 900-999 |
| Basement | None | None | Crawl Space | Finished W/O | None | None | |||
| Garage spaces | [please login] | [please login] | [please login] | ||||||
| Parking | 0 | 0 | 0 | 1 | 1 | [please login] | [please login] | [please login] | 0 |
| Lot | Lot size unknown | Lot size unknown | Lot size unknown | Lot size unknown | Lot size unknown | Lot size unknown | |||
| Taxes | [please login] | [please login] | [please login] | ||||||
| Facing | [please login] | [please login] | [please login] | ||||||
| Details |
This stunning 2-storey, 2-bedroom corner townhouse in Erin Mills, Mississauga, offers a bright, spacious layout with modern finishes and ample storage. Located in the desirable Erin Mills neighborhood, it features abundant natural light and breathtaking views, including stunning sunsets and sunrises from your private terrace. The kitchen boasts luxurious quartz countertops and a stylish ceramic tile backsplash. With 3 bathrooms, an individual HVAC system, and a tankless water heater, comfort and energy efficiency are guaranteed. Enjoy the around 400 sq. ft. rooftop patio for outdoor entertaining. Maintenance fees cover Rogers high-speed internet and building insurance. A family friendly neighborhood Close to highways 401, 403 & QEW. Property taxes yet to be assessed. |
Welcome to this brand-new, never-lived-in townhome in Mississauga's desirable Erin Mills community. Located in a quieter part of the complex, this 2-bedroom, 3-bathroom home offers 1,318 sq. ft. of modern living with a stunning rooftop terrace that overlooks lush greenery ideal for relaxation or entertaining, complete with a BBQ hookup. Step inside to an open concept living and dining area filled with natural light from large windows. The kitchen boasts sleek quartz countertops, soft-close cabinetry, and stainless-steel appliances (all under warranty). A stylish backsplash and ample storage make it beautiful and functional. The spacious primary bedroom upstairs features a large window and spa-like ensuite bathroom. A second-floor laundry room makes daily chores a breeze. TARION WARRANTY included + underground parking. The location is amazing - just steps from top schools, shopping, dining, and transit. Enjoy the perfect combination of style, comfort, and convenience in a growing, vibrant community. Why buy a 2-bedroom condo apartment when you can have 1300+ square feet of living space and a rooftop terrace for the same? |
Welcome to this brand-new, never-lived-in corner townhome in the desirable Erin Mills neighborhood of Mississauga. This 2-bedroom, 3-bathroom home offers 1,047 sq. ft. (as per builder plan) of stylish living space, making it the perfect choice for a young family. Positioned with afront-door view of a playground, this unit provides all of the extra perks of being in a convenient corner unit. The open-concept living and diningarea is bright and welcoming, highlighted by large windows that let in plenty of sunlight. The modern kitchen boasts quartz countertops, softclosecabinetry, and stainless-steel appliances (still under warranty), with a contemporary backsplash and sufficient storage. The upstairsfeatures two spacious bedrooms with large windows, offering a peaceful and light-filled retreat. The home also includes a convenient secondfloorlaundry room and a basement with a crawl space that provides additional storage options. TARION WARRANTY included + undergroundparking. Located close to top-rated schools, shopping, dining, and transit, this property offers modern style, comfort, and convenience in agrowing, vibrant community. Why choose a condo when you can enjoy the benefits of townhome living for the same price? |
Welcome to your ideal family home in Mississauga's charming Erin Mills community! Nestled in a peaceful end-unit with no rear neighbors, this carpet-free 3-bedroom, 3-bathroom townhouse condo offers a spacious 1250 sq ft above grade and a thoughtfully finished basement. Enjoy the cozy ambiance of the gas fireplace and relax in the bright, open walkout basement that brings in ample natural light, perfect for family movie nights or weekend lounging. On the main level, the balcony off the living room invites you to start your mornings with coffee, overlooking the lush greenspace ideal for those who appreciate a serene, nature-filled view. Step down to the lower-level patio, where you can entertain friends and family or simply unwind in your private outdoor haven. With three generously sized bedrooms, everyone has their own space, and the carpet-free design makes upkeep a breeze. Beyond your doorstep, you'll find scenic parks and trails within walking distance, along with a full range of amenities for daily convenience. Whether you're a first-time homebuyer or a family ready to upgrade, this townhouse condo combines comfort, space, and a connection to nature that's truly rare. Don't miss the chance to call 3339 Council Ring Rd., Unit #54 your new home! Experience the convenience of townhome living with the privacy and tranquility you crave, right in the heart of Erin Mills. You don't want to miss out on this one, book your showing now! |
Experience the ultimate urban lifestyle at Mills Square, situated in the heart of convenience and luxury. Thishome offers a perfect blend of modern living and unparalleled amenities, all within steps of Erin Mills Town Centre vibrant shops, delectable dining options, top schools, Credit Valley Hospital, and more. Ideally located within a walker's paradise, providing easy access to all essentials and entertainment.Featuring Bright & Spacious 2 bedrooms + den , 2 full bathrooms, a spacious underground parking spot conveniently located next to the door, and a large corner balcony, perfect for enjoying panoramic views and outdoor relaxation.Exclusive 17,000 sqft Amenity Space:* Indoor pool* Steam rooms * Fully-equipped fitness club* Library/study retreat for focused moments* Rooftop terrace with BBQs, perfect for social gatherings and relaxation Unit Highlights:*Spacious and functional 2-bedroom + den layout* 2 bathrooms* Private wrap-around balcony to unwind* 9ft smooth ceilings* |
Rare bright and airy two-storey unit overlooking a serene wooded area, featuring a private ground-level walk-out patio, perfect for relaxation and privacy. Immaculately maintained, this home offers an open-concept living space with laminate flooring, stainless steel appliances, and quartz countertops in the kitchen. It includes two bedrooms, two full baths, and one half bath, one locker and one underground parking spot. Enjoy ideal convenience with proximity to schools, University of Toronto-Mississauga Campus, various parks, Erindale GO, South Common Mall, Erin Mills Town Centre, Credit Valley Hospital, and the South Common Community Centre and Library (currently undergoing an exciting $45 million renovation). Major highways and a host of other desirable amenities are just minutes away. With a great walk score, most errands can be accomplished on foot-ideal for a healthy lifestyle! |
|||
| Swimming pool | |||||||||
| Features | |||||||||
| Video Tour | |||||||||
| Mortgage |
Purchase: $749,000 Down: Monthly: |
Purchase: $785,000 Down: Monthly: |
Purchase: $745,000 Down: Monthly: |
Purchase: $779,000 Down: Monthly: |
Purchase: $739,000 Down: Monthly: |
[Local Rules Require You To Be Signed In To See This Listing] | [Local Rules Require You To Be Signed In To See This Listing] | [Local Rules Require You To Be Signed In To See This Listing] |
Purchase: $759,000 Down: Monthly: |
