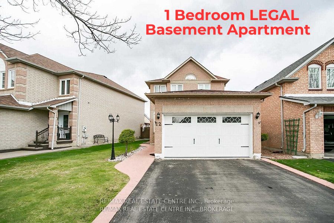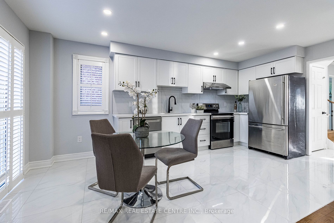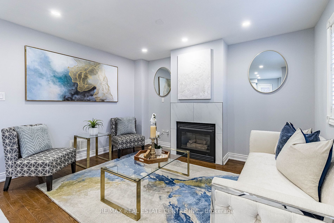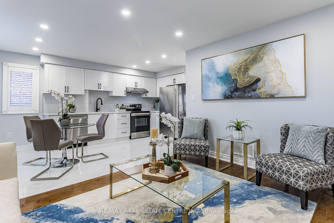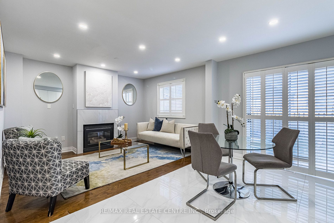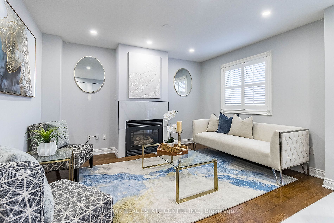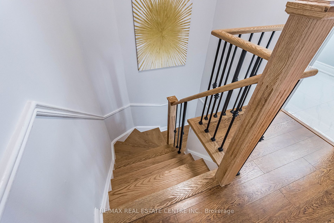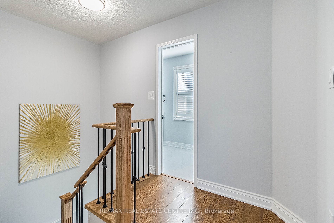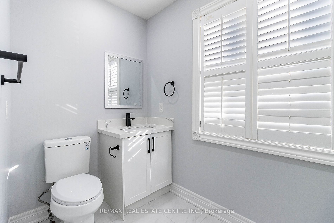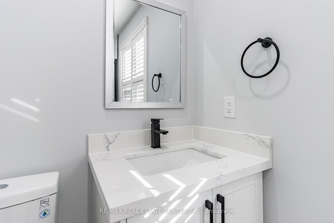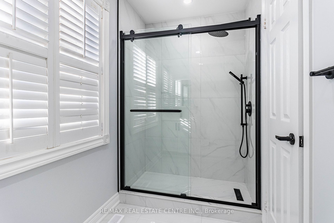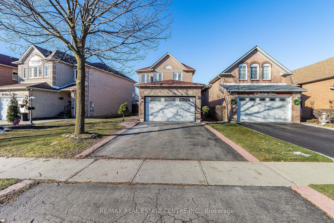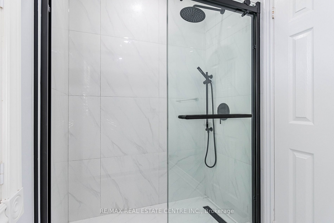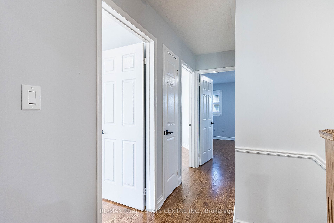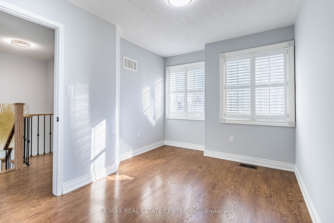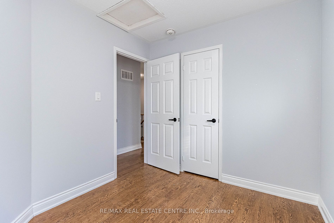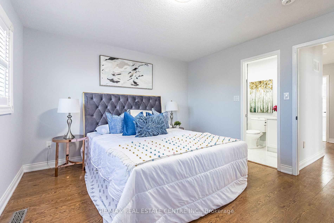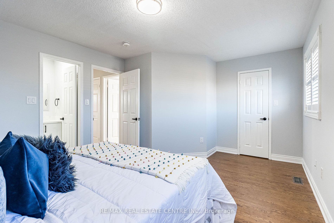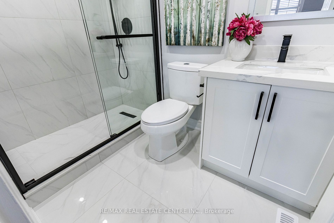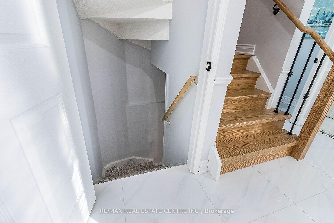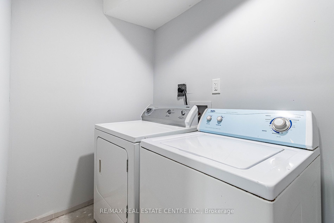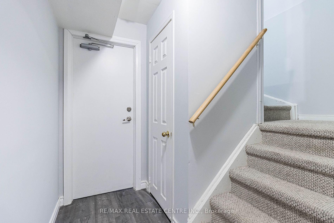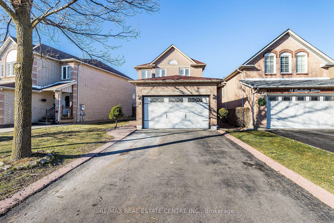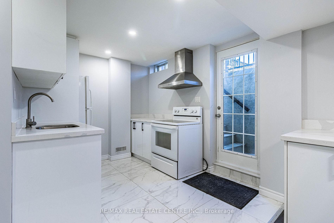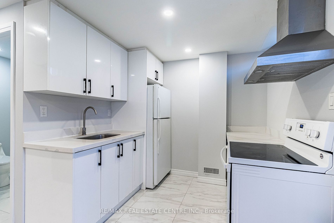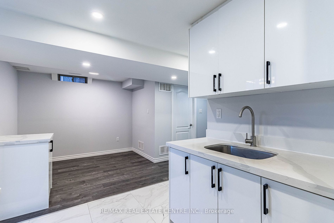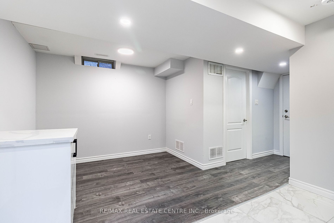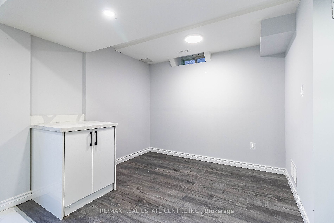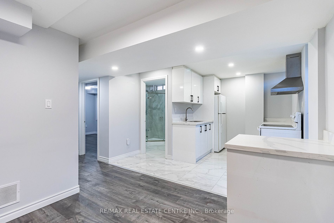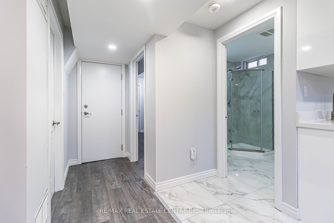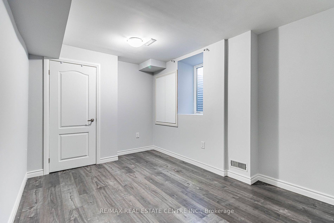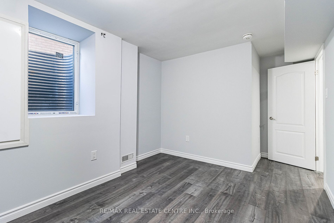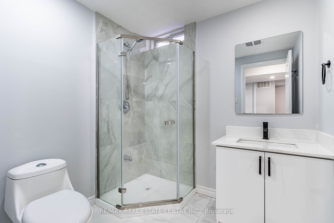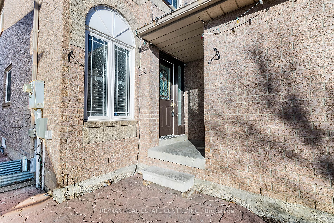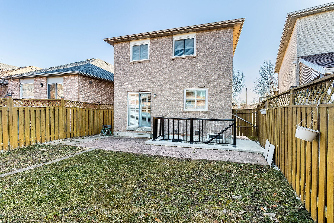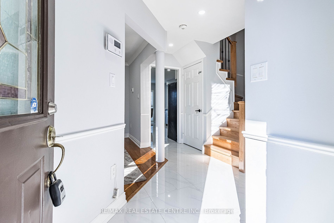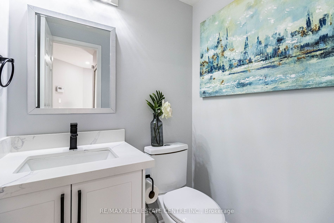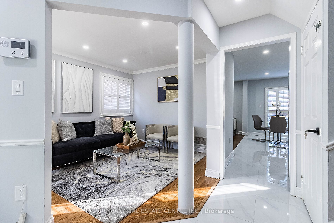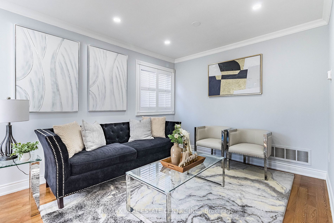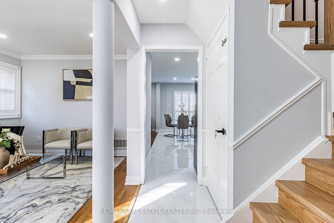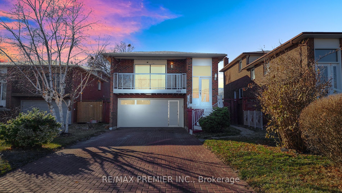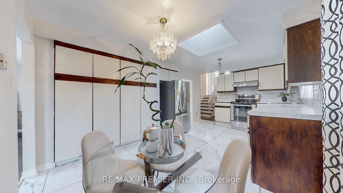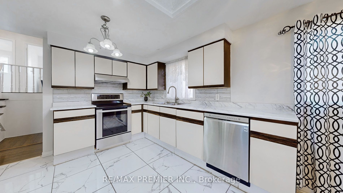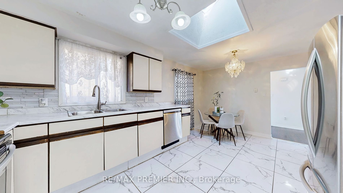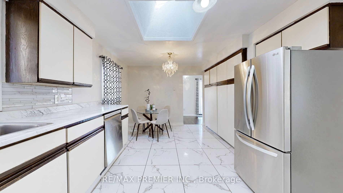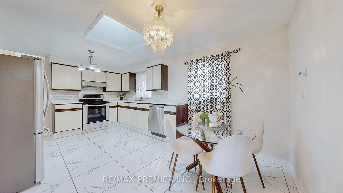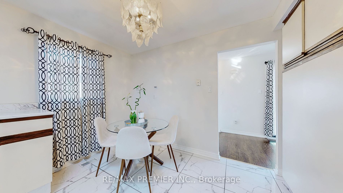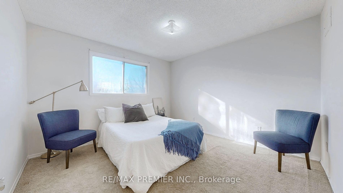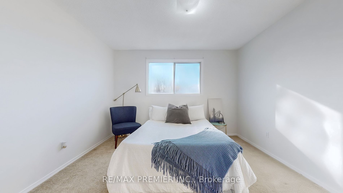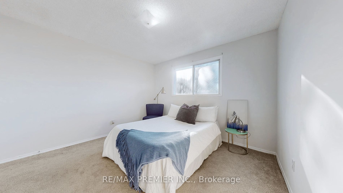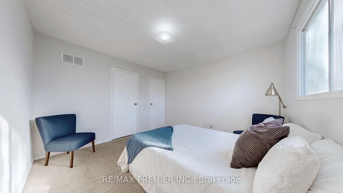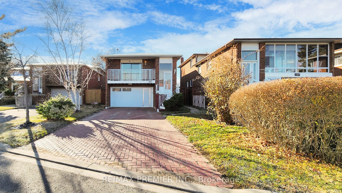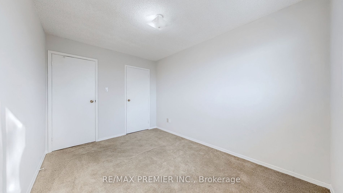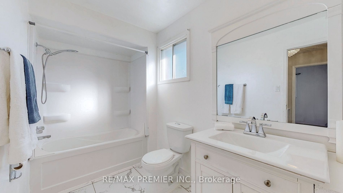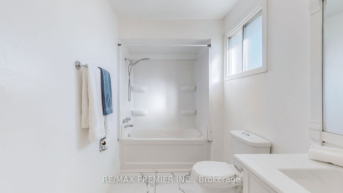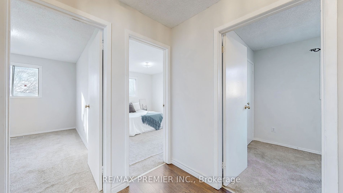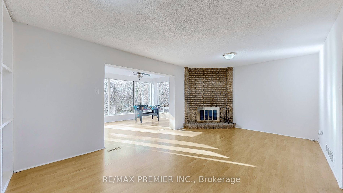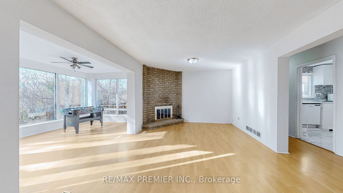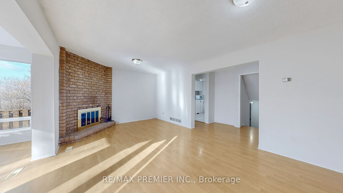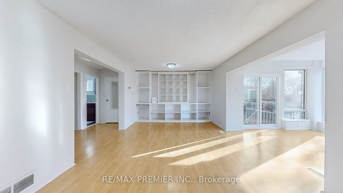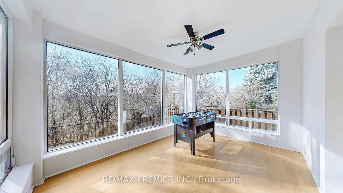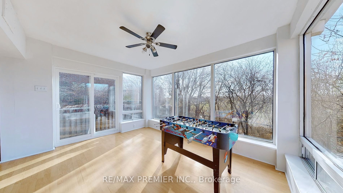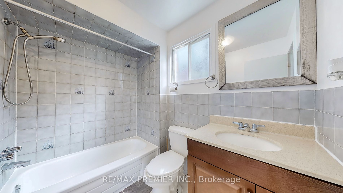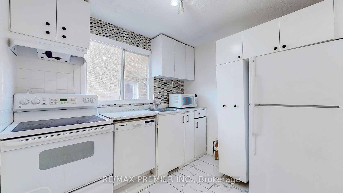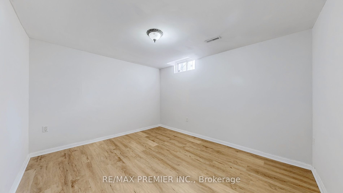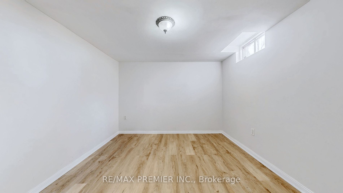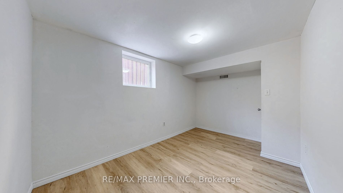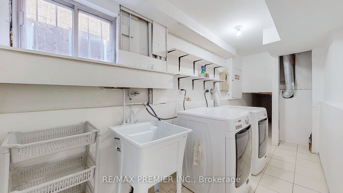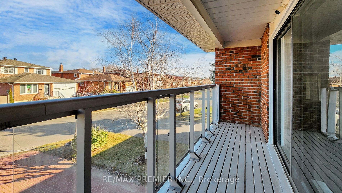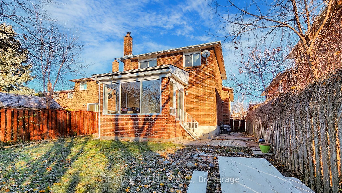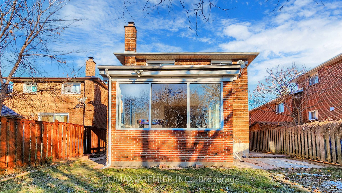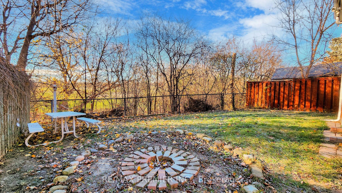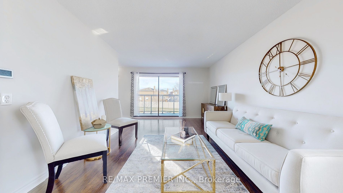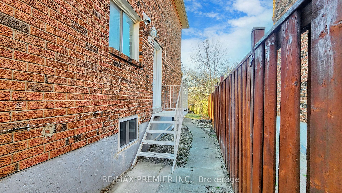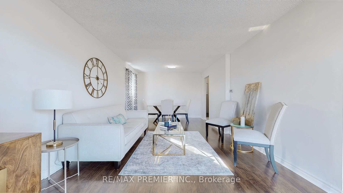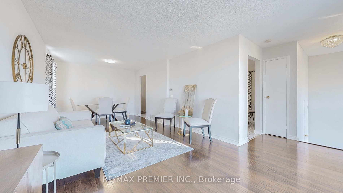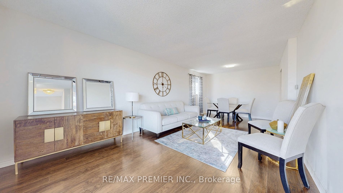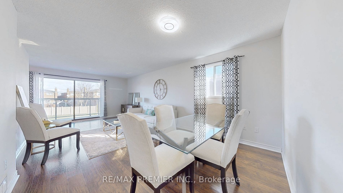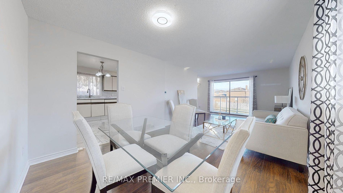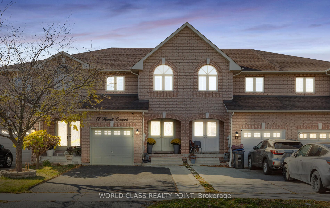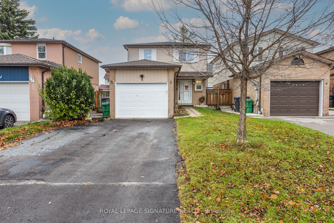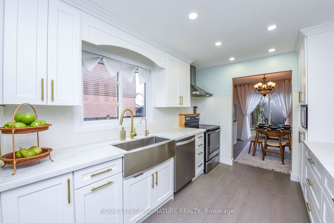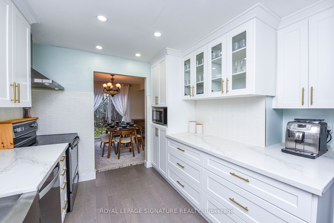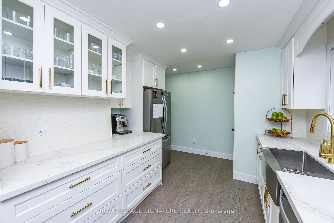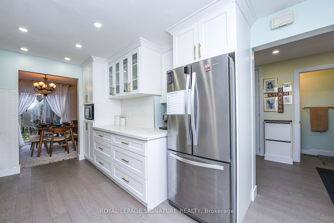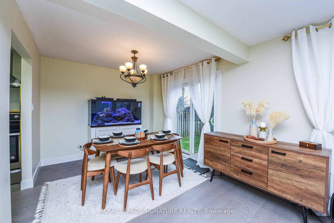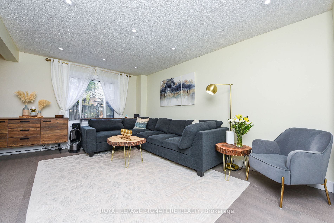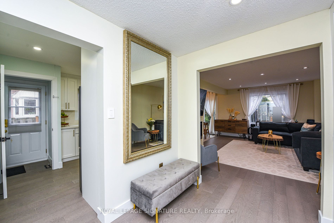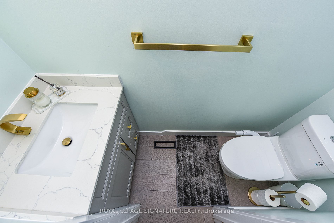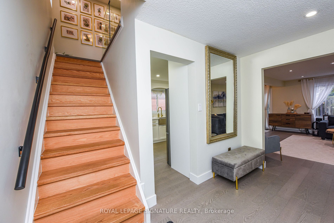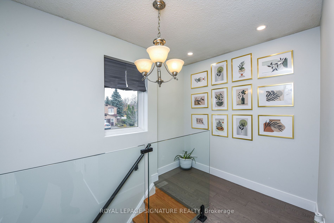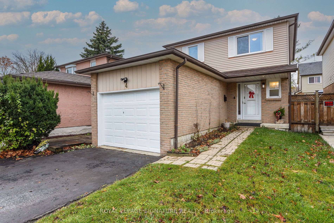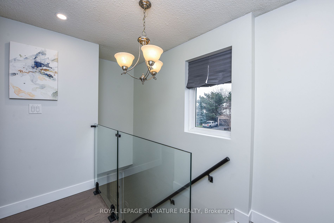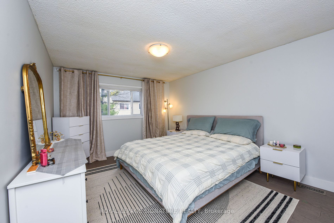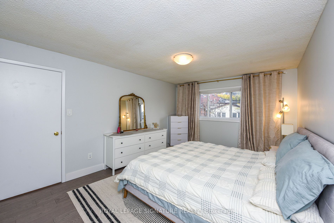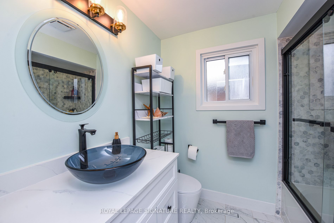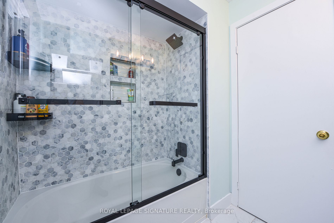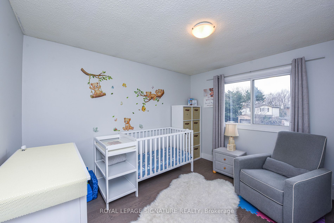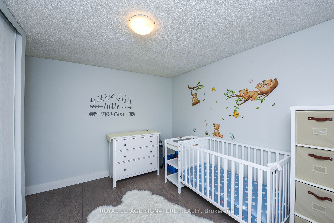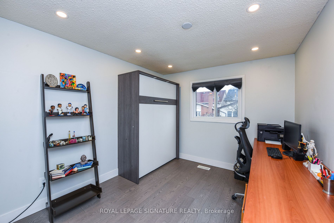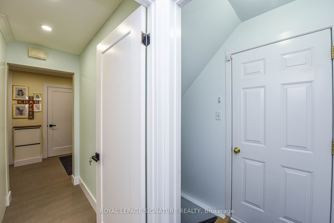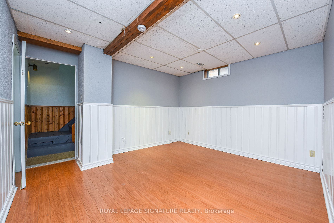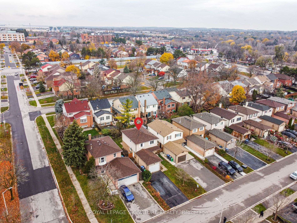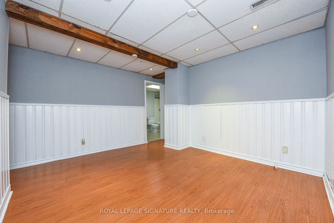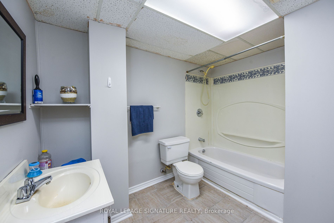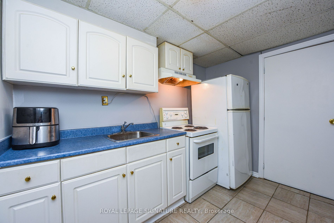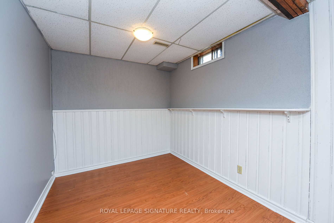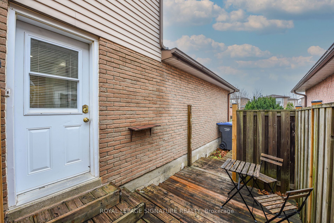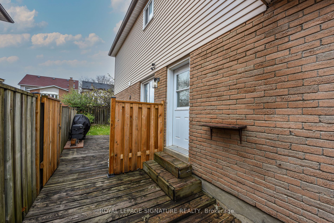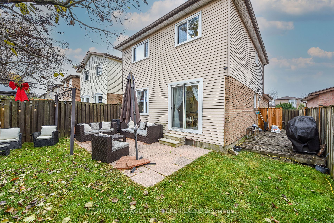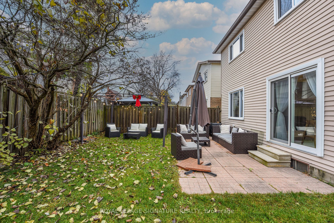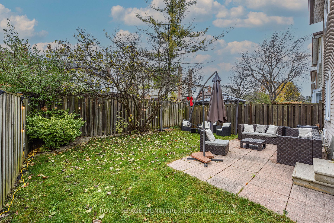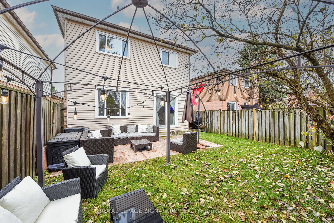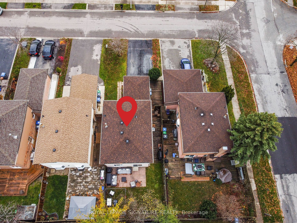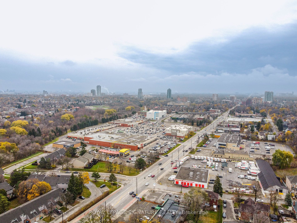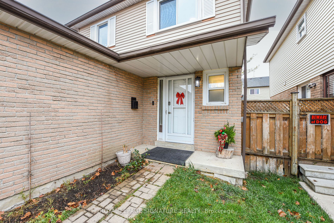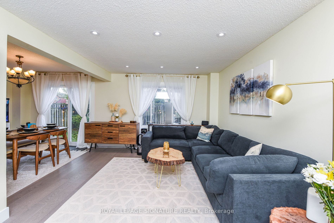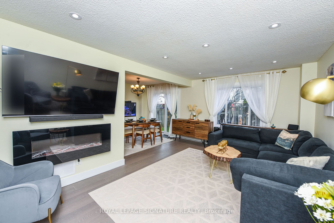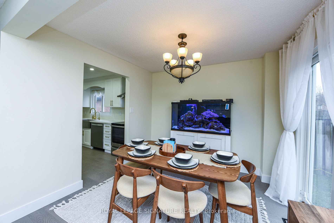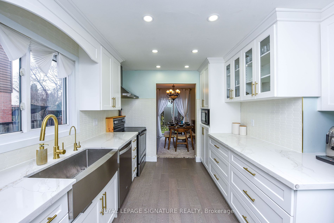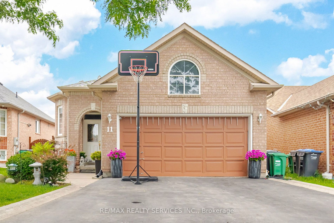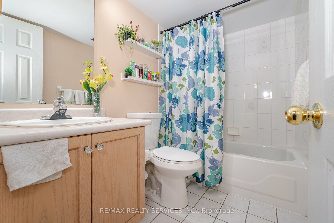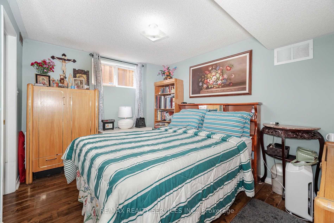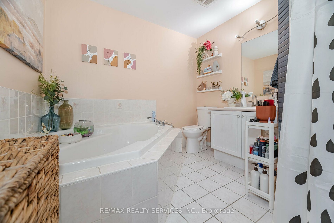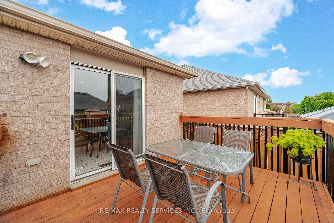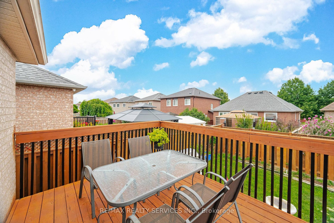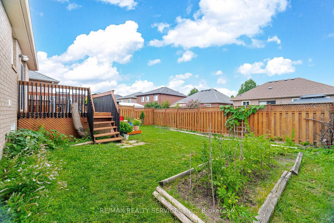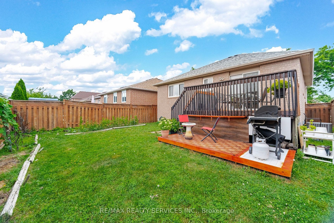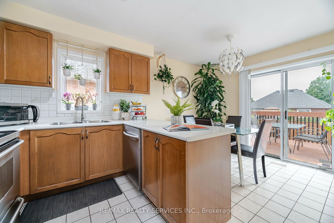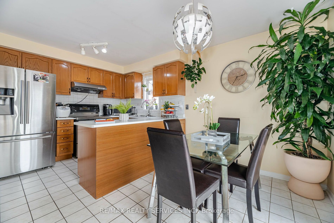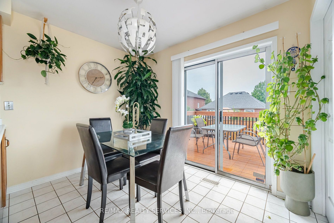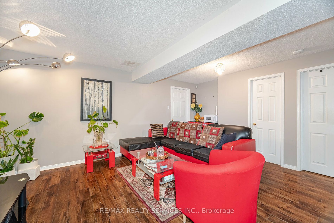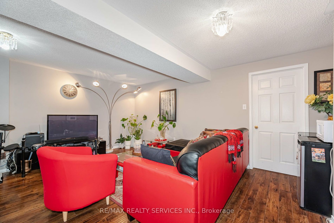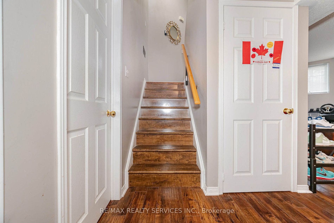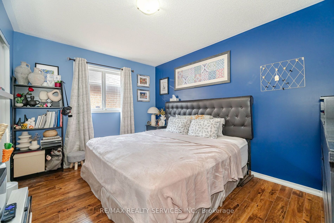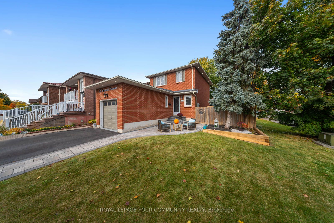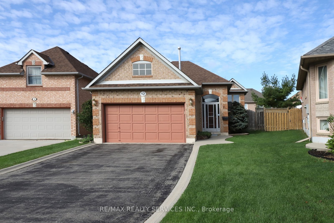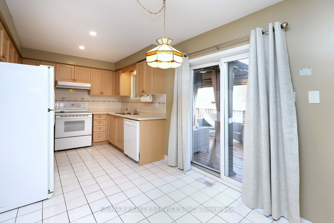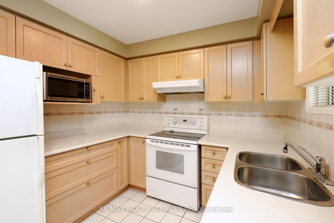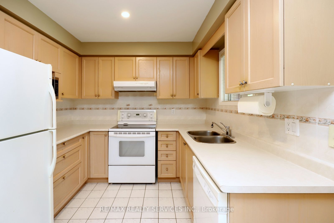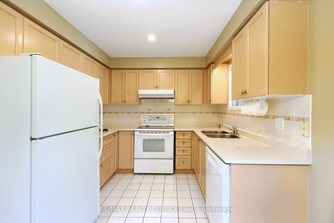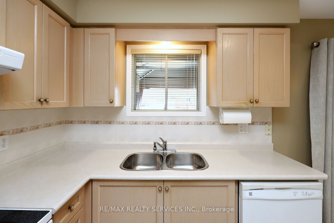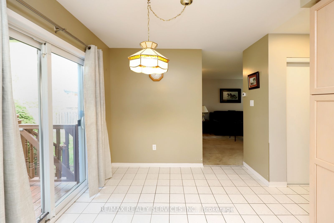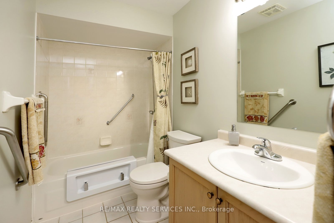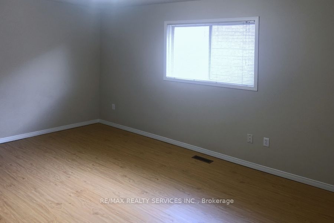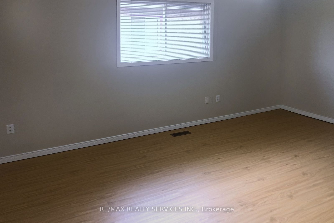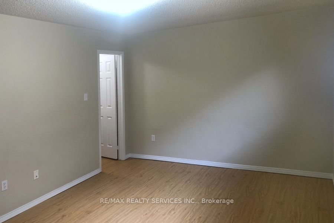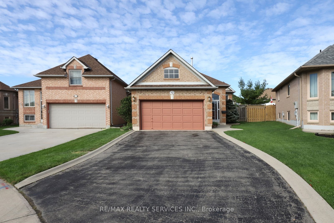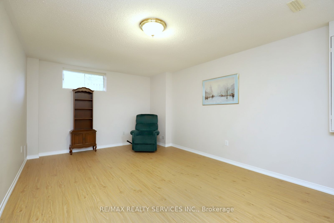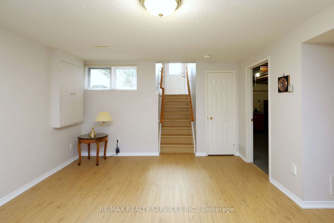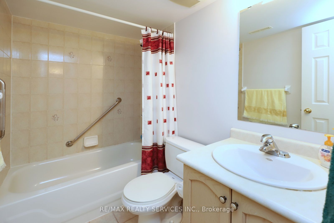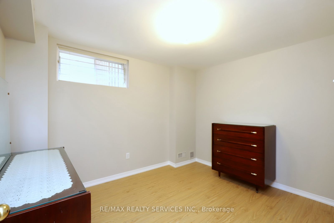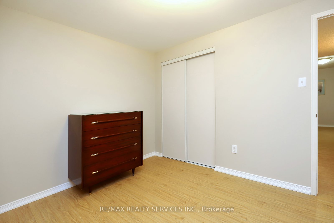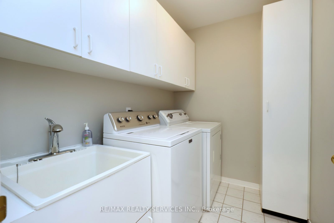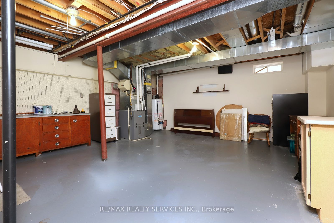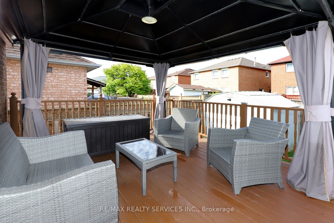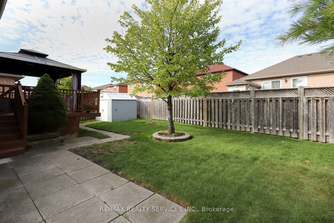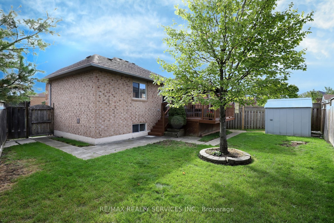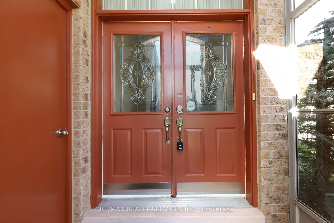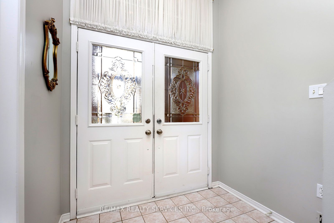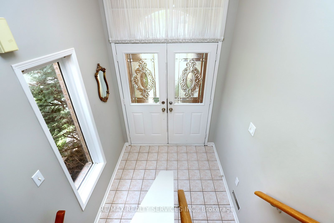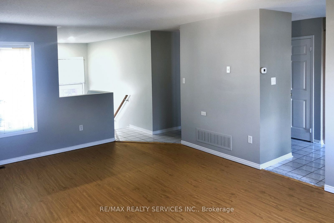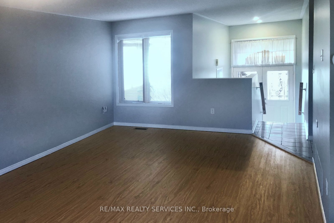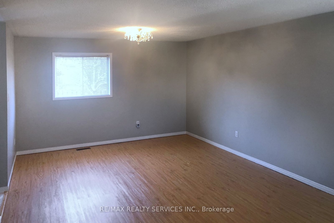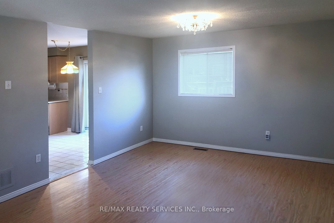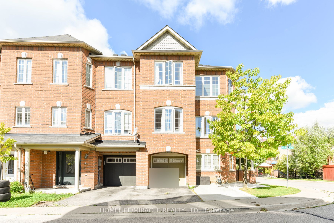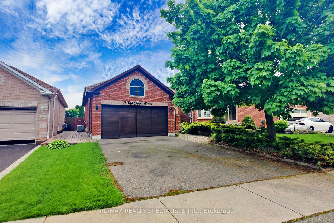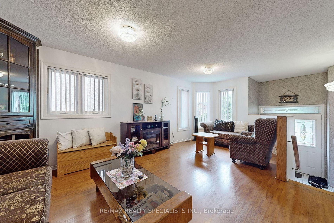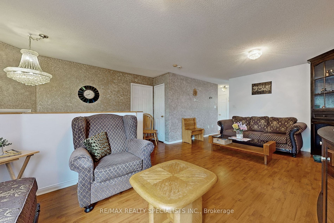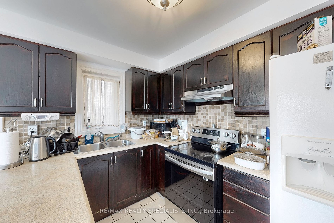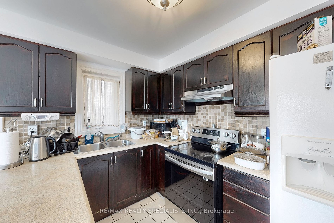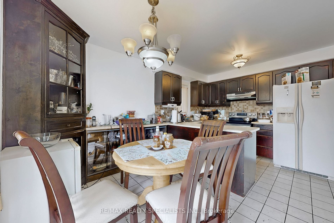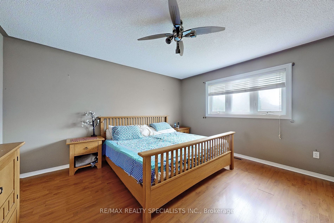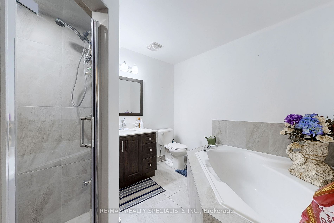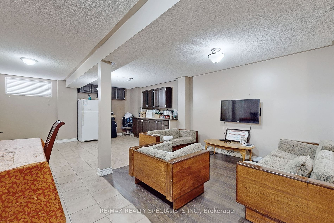Easy Compare [9]
12 Trailridge DrActive$985,000 |
105 Fairglen AveActive$899,000 |
XX Manett CresSold: |
4 Greenleaf CresActive$949,999 |
11 Arjay TrActive$899,999 |
XX Deerpark CresSold: 14 days ago - December 23 2024 |
12 Summerfield CresActive$965,000 |
X October PlSold: |
69 Red Maple DrActive$899,000 |
|
|---|---|---|---|---|---|---|---|---|---|
|
|
|
|
|
|
|
|
|
|
|
| For Sale | For Sale | For Sale | For Sale | For Sale | For Sale | For Sale | For Sale | For Sale | |
| Style | 2-Storey | Backsplit 5 | 2-Storey | 2-Storey | Bungalow-Raised | 2-Storey | Bungalow-Raised | 3-Storey | Bungalow-Raised |
| Bedrooms | 3 | 3 | [please login] | 3 | 2 | [please login] | 1 | [please login] | 2 |
| Baths | 4 | 2 | [please login] | 3 | 2 | [please login] | 2 | [please login] | 2 |
| SQFT | [please login] | [please login] | 1100-1500 | [please login] | |||||
| Basement | Apartment Finished | Apartment Sep Entrance | Apartment Sep Entrance | Finished | Finished Full | Finished | |||
| Garage spaces | 1.5 | 2 | [please login] | 1 | 2 | [please login] | 2 | [please login] | 2 |
| Parking | 4 | 4 | [please login] | 4 | 4 | [please login] | 4 | [please login] | 2 |
| Lot |
99 39 |
108 39 |
100 30 |
105 39 |
121 37 |
115 39 |
|||
| Taxes | [please login] | [please login] | [please login] | ||||||
| Facing | [please login] | [please login] | [please login] | ||||||
| Details |
An Amazing Find with 3 + 1 Finished Legal Basement ! Welcome to First time home buyers & investors ! New fully re-designed and renovated income generating detached property 3 + 1 bedroom and separate entrance to the LEGAL basement @@@ ITS A Gorgeous Detached FULLY RENOVATED TOP TO BOTTOM WITH LEGAL BASEMENT APARTMENT BUILT FROM SCRATCH CERTIFICATE ATTACHED 3 Bedroom 4 Washroom Home With Amazing Layout !! This Gem Offers Separate Living Room And Family Room, Open Concept Kitchen with Break fast area @@With S/S Appliances ON MAIN LEVEL, Freshly Painted, Pot-lights, Main-floor WHOLE NEW GLEAMING PORCELAIN TILES or and NEW Washrooms , LEGAL 1 BEDROOM Basement REGISTERED WITH CITY OF BRAMPTON, Steps Away From All The Amenities,@@@Seeing Is Believing@@DO NOT MISS IT @@ @@Separate LEGAL ENTRANCE TO THE BASEMENT @@@ Living Room & Family Room **ROOF SHINGLES 2014,,Windows 2012, with 4 parking on driveway. |
Welcome to 105 Fairglen Ave, a rare 5-level backsplit in a prime Brampton neighborhood with a ravine backyard! This versatile home offers a bright 3-bedroom main unit and a separate 3-bedroom apartment with a private entrance, perfect for in-laws or rental income. The property boasts renovated bathroom, eat-in kitchen with a skylight, a spacious sunroom overlooking the ravine, and a fenced backyard for added privacy. With 6-car parking and an attached garage, theres room for the whole family and guests. Conveniently located near schools, shopping, and transit, this home is ideal for families or investors. Dont miss this incredible opportunity! |
Chic Elegance and Comfort Embrace You in this Beautifully Renovated 3 Bedroom Home with a Basement In-Law Suite, in the Heart of the City**Indulge Your Culinary Desires in this Stunning Gourmet Kitchen Complete with S/S Appliances, S/S Apron Kitchen Sink, Quartz Countertops, Soft Close Cabinet Doors & Modern Design Finishes Through-out**Impressive Foyer, Living & Dining Room with Sliding Glass Door Walk-Out to Backyard**Beautiful Glass Railing on Second Floor**Huge Primary Bedroom with Large Closet**Luxurious 4pc Bathroom with Heated Floors**Freshly Painted Through-Out**New Flooring on Main&2nd Floor**Spotless & Sunfilled**Separate Side Entrance to Basement In-Law Suite**Entry Door to Garage Beside Kitchen**Fully Fenced, Fabulous Backyard & Side Deck Perfect for Entertaining & Summer BBQ's**Oversized Garage with Lots of Storage Space**Long Driveway may Fit 4 Cars**Steps to Transit, Great Shops & Restaurants, Parks, Schools & Hwys **Look no Further if You are Considering The Very Best that the Area has to Offer - Just Move-In & Enjoy**See 3D VIRTUAL TOUR** S/S Fridge, Stove, B/I D/W, S/S Range Hood, Bsmt Fridge&Stove, Pot Lights, Kitchen Under Sink Water Filter, Furnace 2018, CAC 2018, Shingles 2017, Electric Lawn Mower, Smart Thermostat &Door Bell, Gazebo&Cover in "As-Is" Condition |
Look no further!! Don't miss this gem in the neighbourhood. Location! Location! This stunning detached raised Bungalow home is move in ready and situated in a very desirable neighbourhood. This home features a spacious layout, family sized, eat-in kitchen, 2 generous sized bedrooms, 2 bedroom finished basement. 4 pc bath in basement and 5pc on main level. 6 car parking. Close to all major amenities including highways, schools, GO station, and much, much more! |
Welcome To 12 Summerfield Cres. Located in Sought After Brampton West. Very Quiet Cres. This 1 + 2 Raised Bungalow Has Had One Owner. No Carpet! Large Primary Bedroom With A Walk In Closet. Laundry On The Main Floor, Eat In Kitchen With A Walk Out To A Large Deck Perfect For Entertaining Family & Friends. Heated & Cooled Garage For All Your Hobbies. Amenities, Schools & Parks In Walking Distance No Carpet! Garage Access To Enclosed Porch. Garage Has It's Own Breaker Panel & Furnace/AC. Natural Gas Hook Up Garage & Deck. Hot Water Tank Owned, Garden Shed. |
Beautiful well kept detach Bungalow with a finished basement. This home is well kept and shows pride of ownership. Located in a great area of west brampton. Close to many amenities. Spacious layout and lot. Great size backyard. All elfs, appliances, washer and drye |
|||
| Swimming pool | |||||||||
| Features | |||||||||
| Video Tour | |||||||||
| Mortgage |
Purchase: $985,000 Down: Monthly: |
Purchase: $899,000 Down: Monthly: |
[Local Rules Require You To Be Signed In To See This Listing] |
Purchase: $949,999 Down: Monthly: |
Purchase: $899,999 Down: Monthly: |
[Local Rules Require You To Be Signed In To See This Listing] |
Purchase: $965,000 Down: Monthly: |
[Local Rules Require You To Be Signed In To See This Listing] |
Purchase: $899,000 Down: Monthly: |
