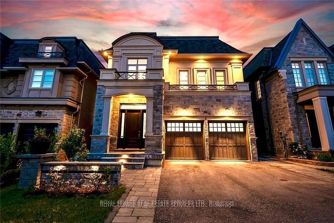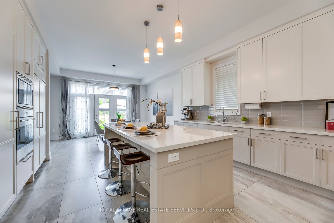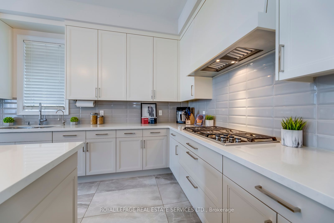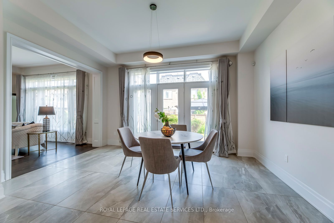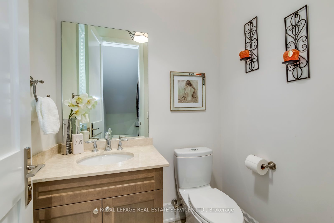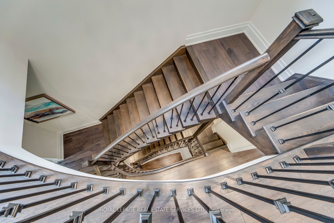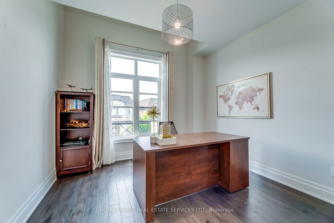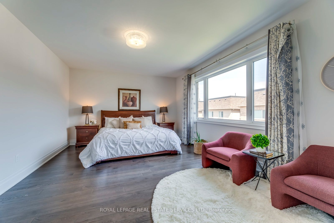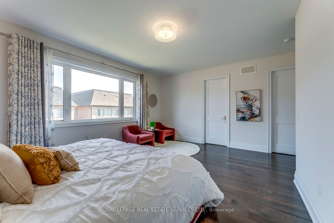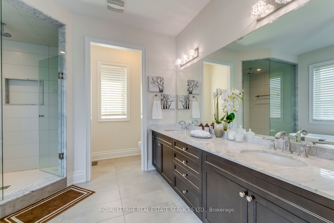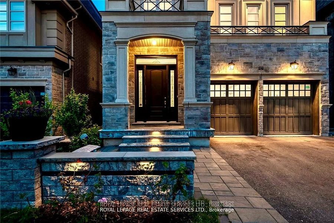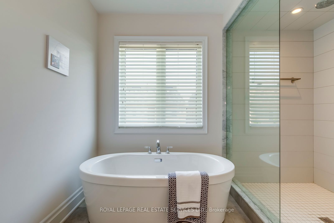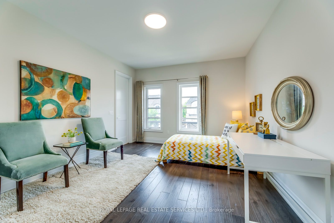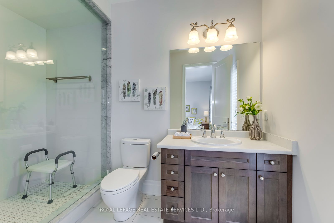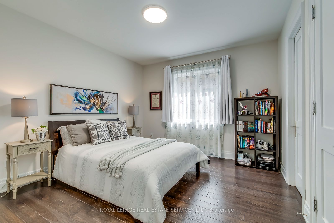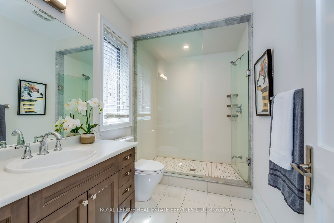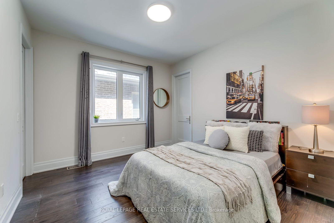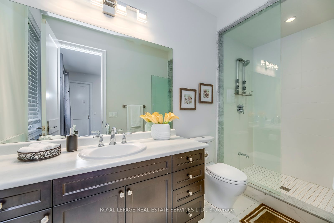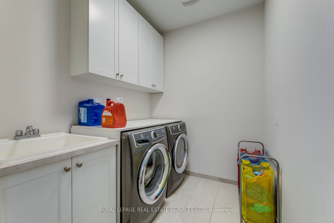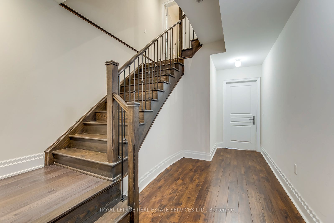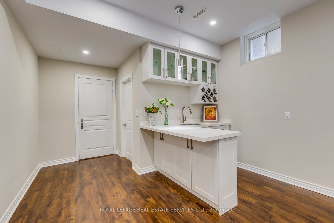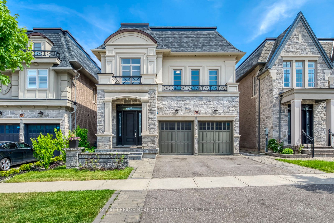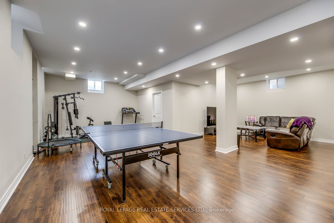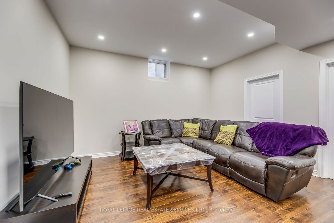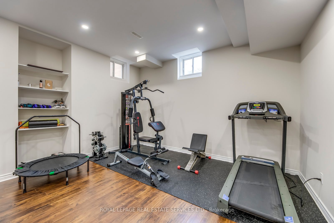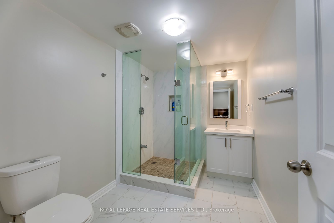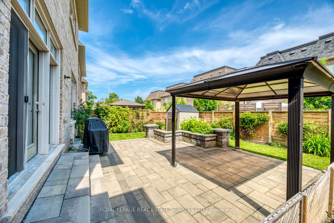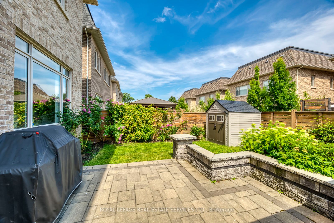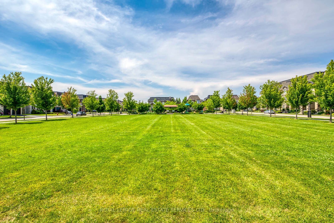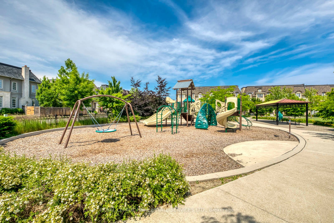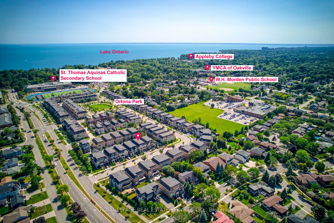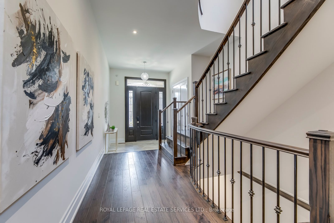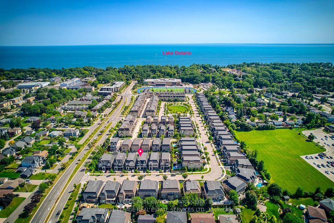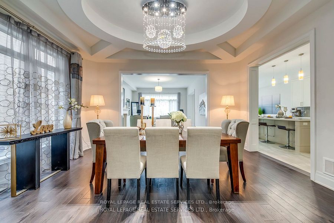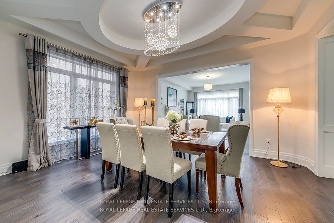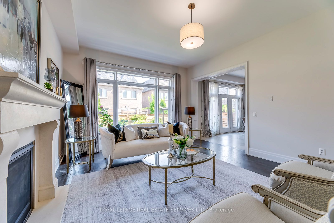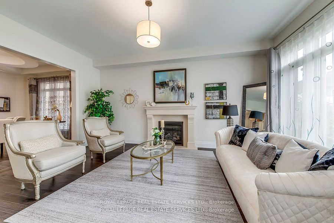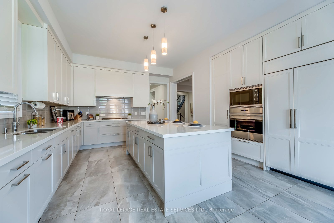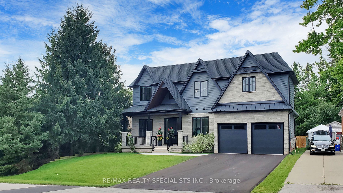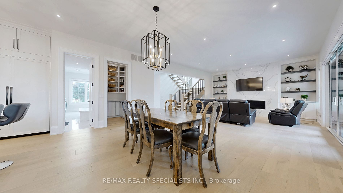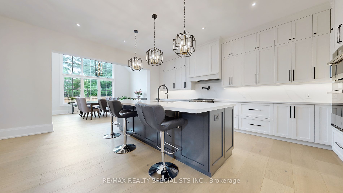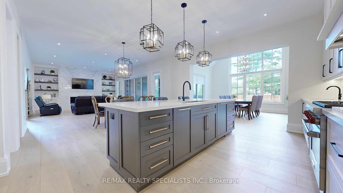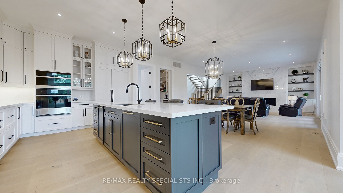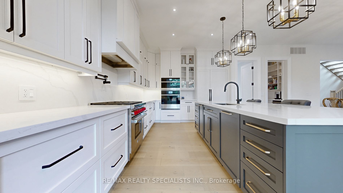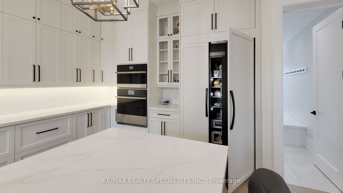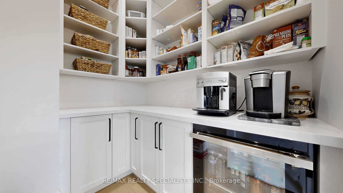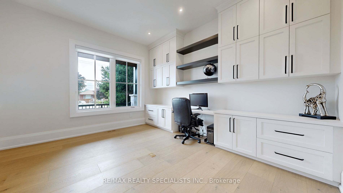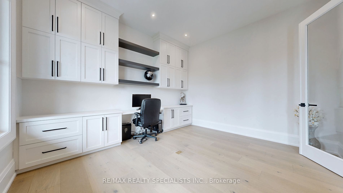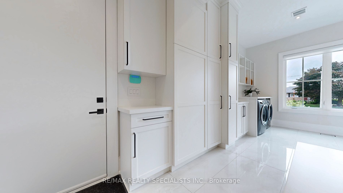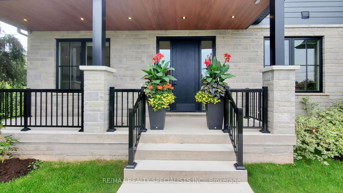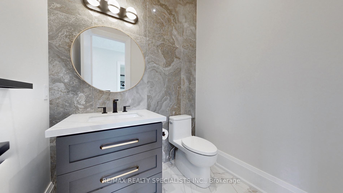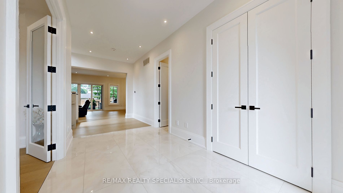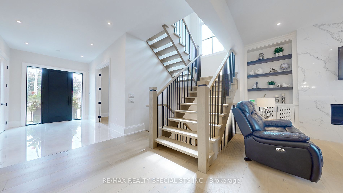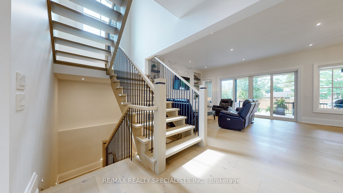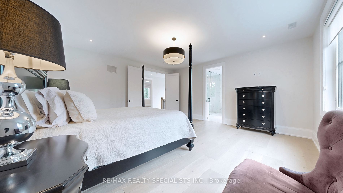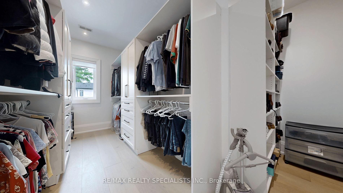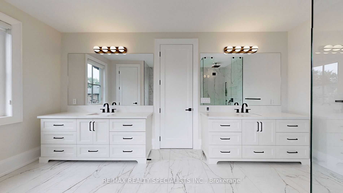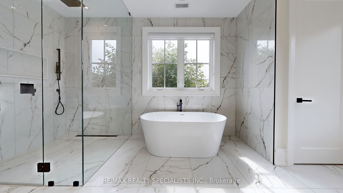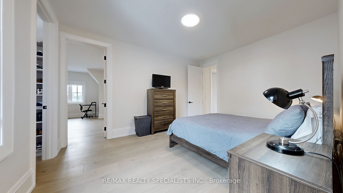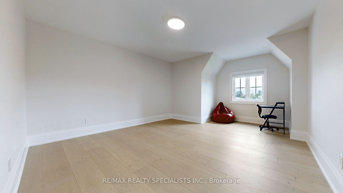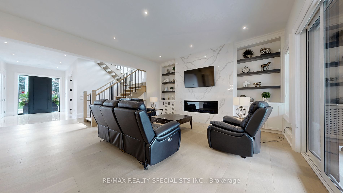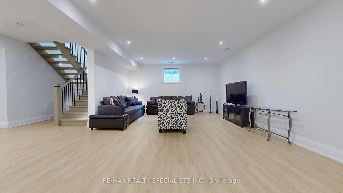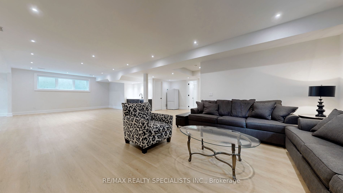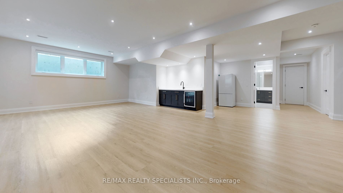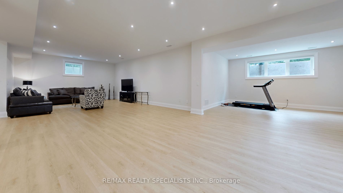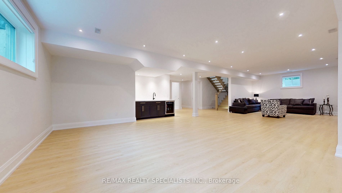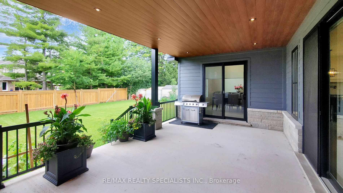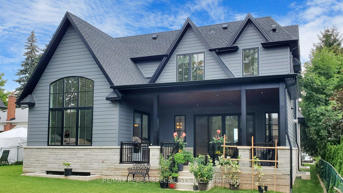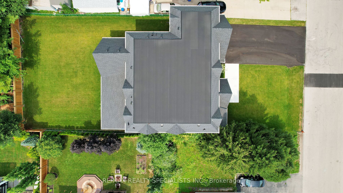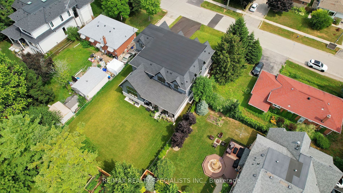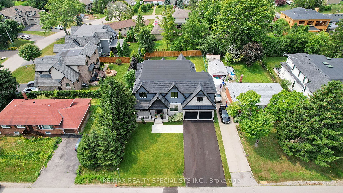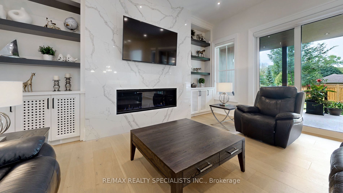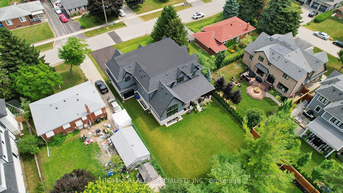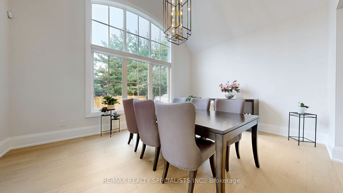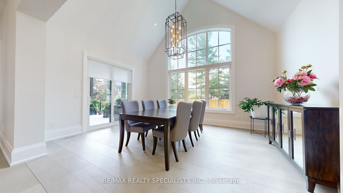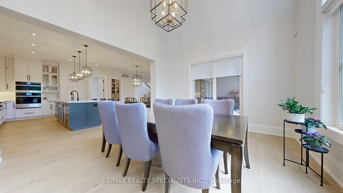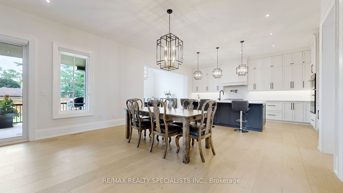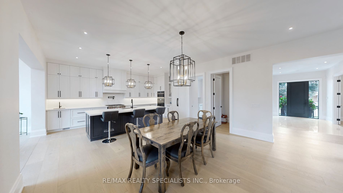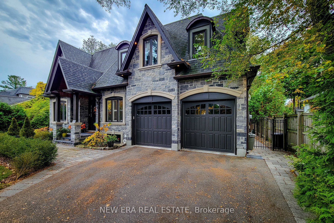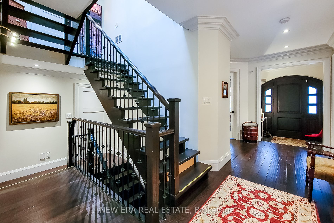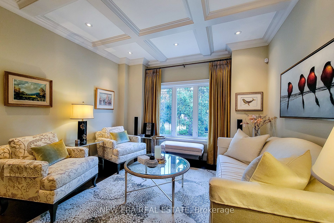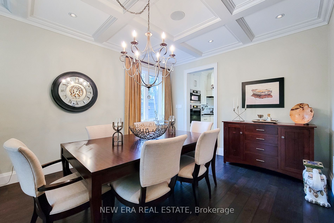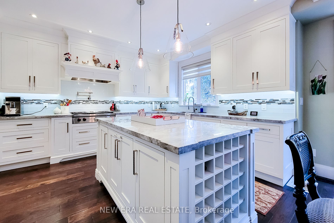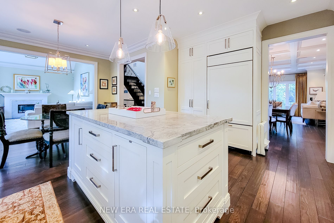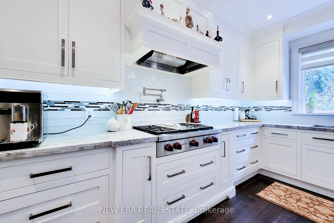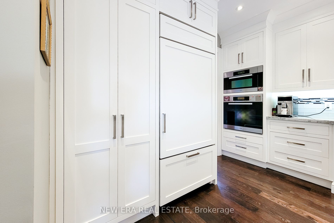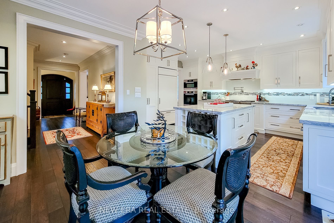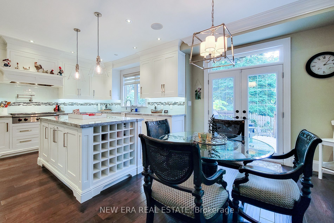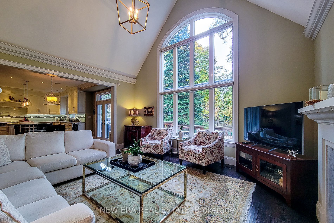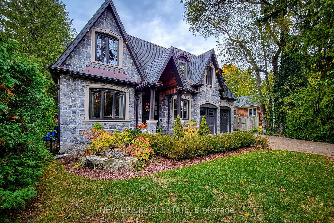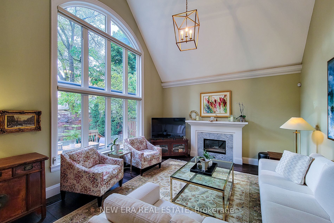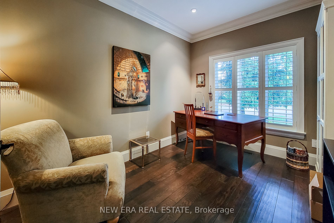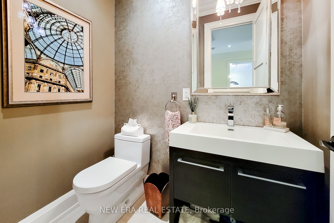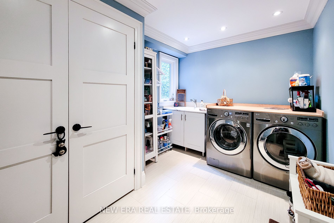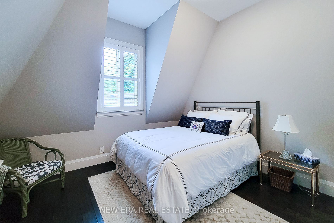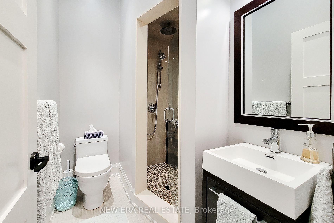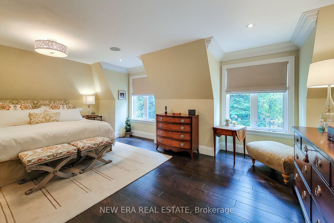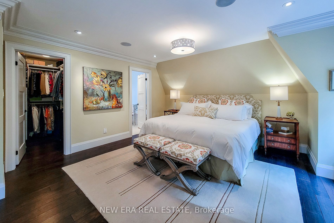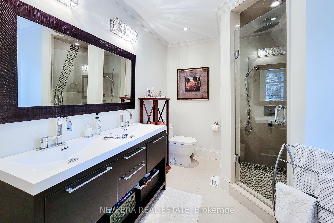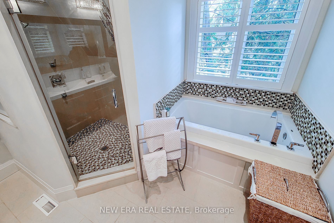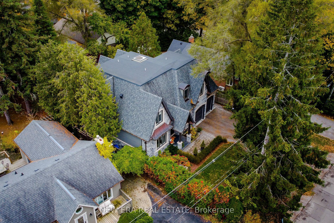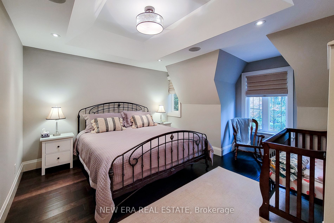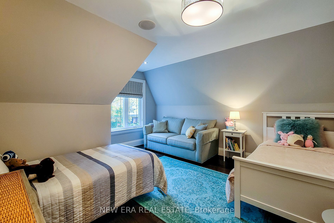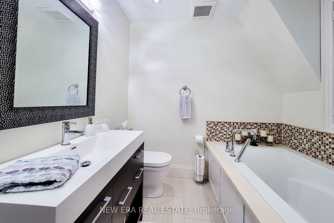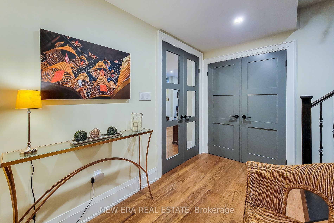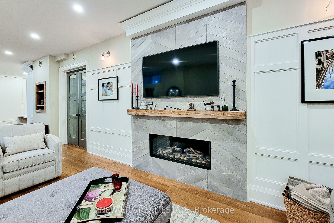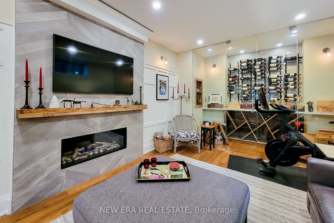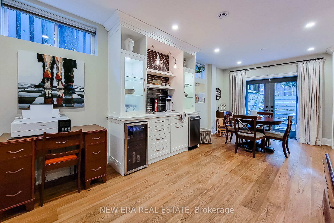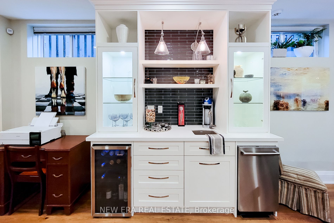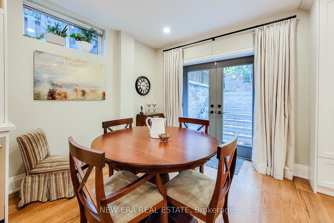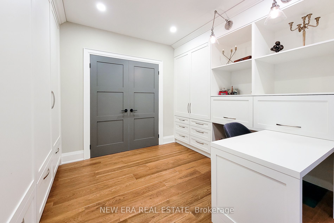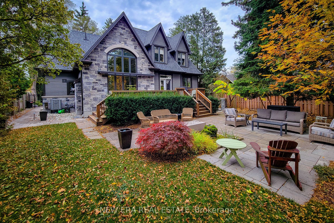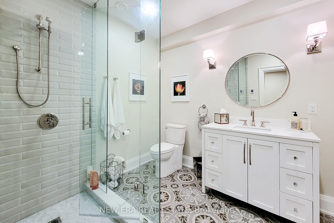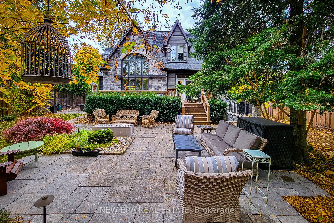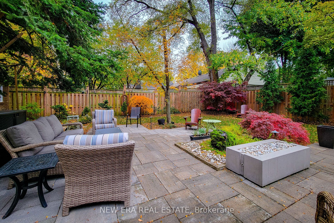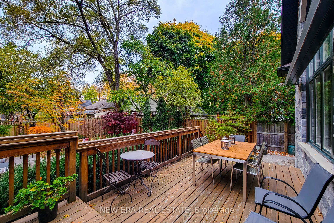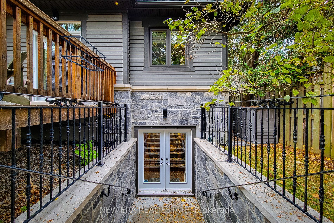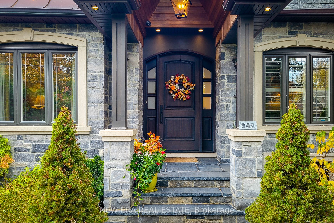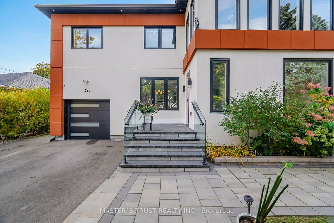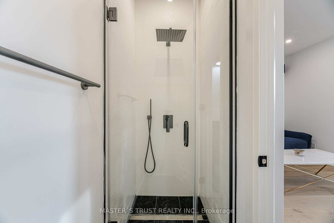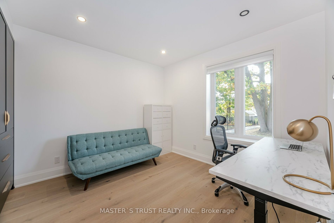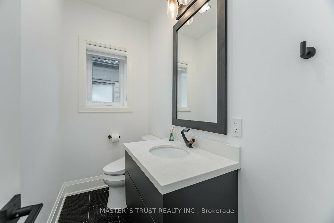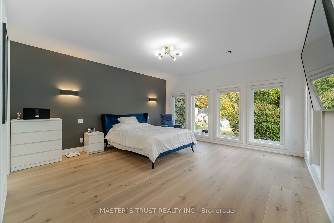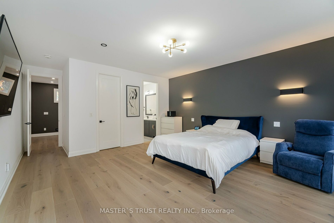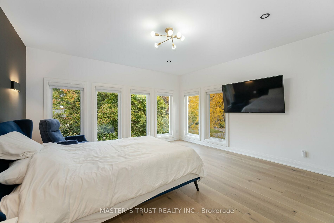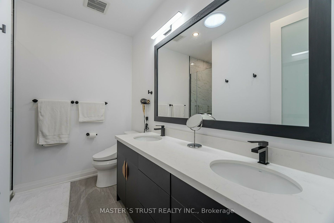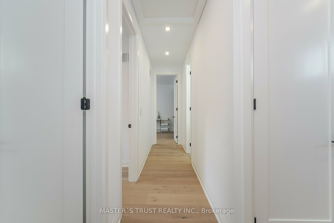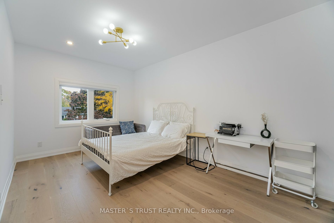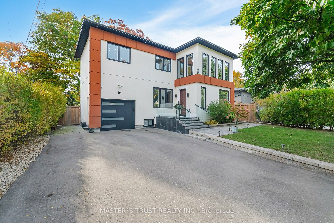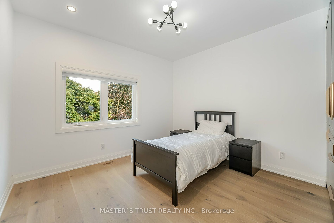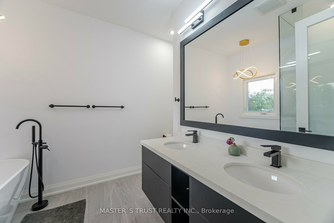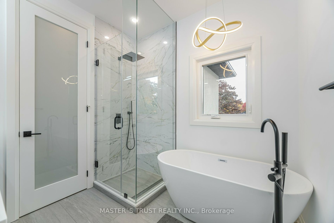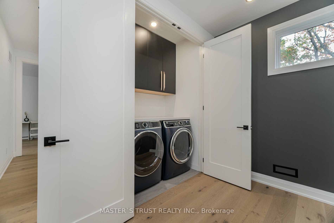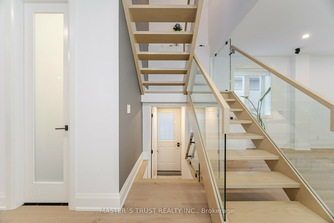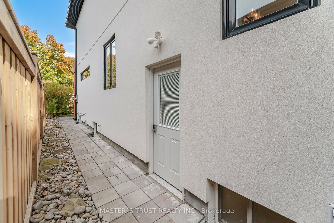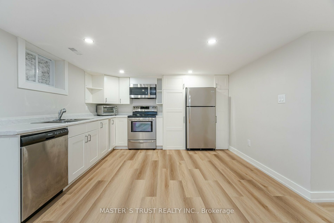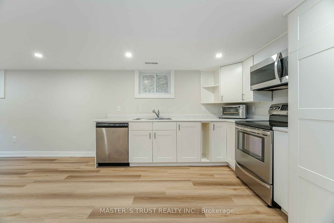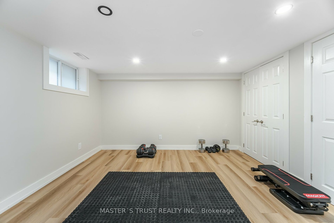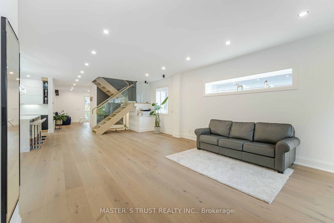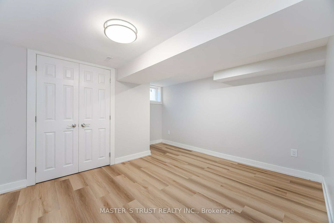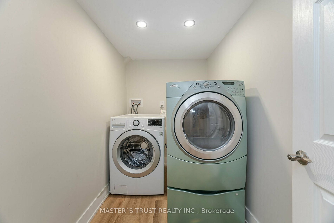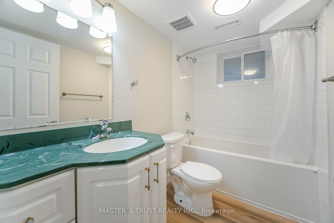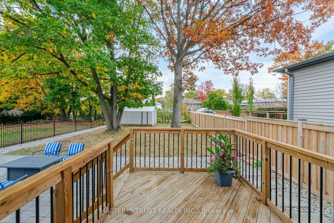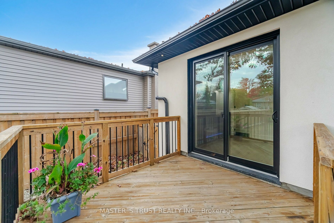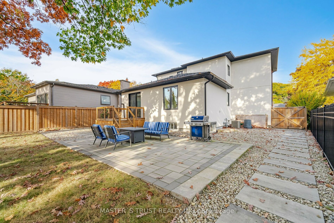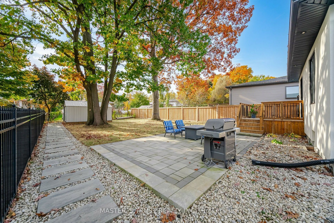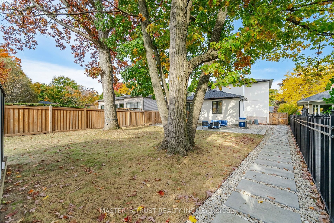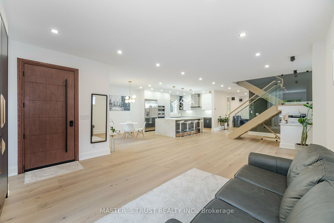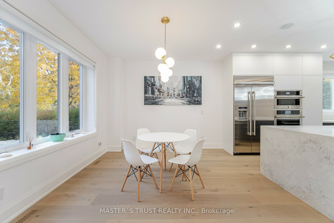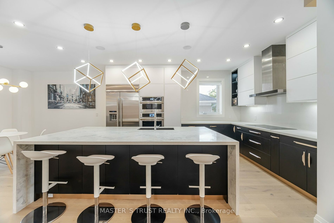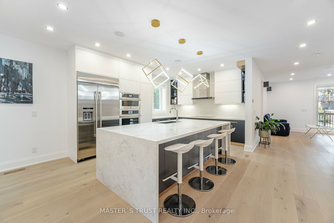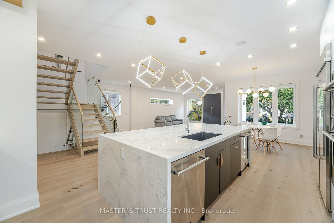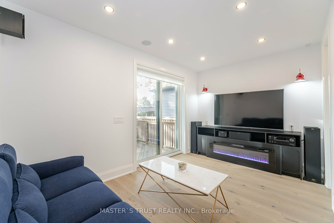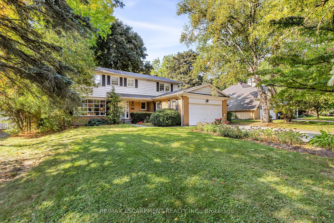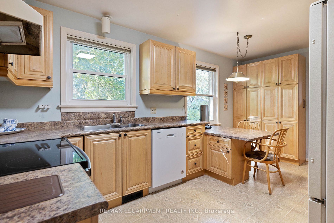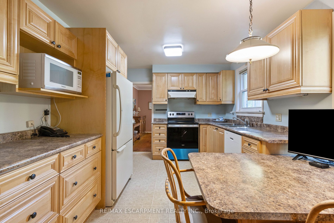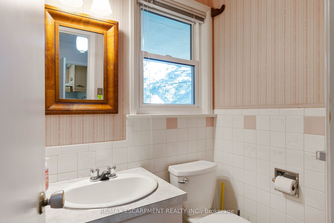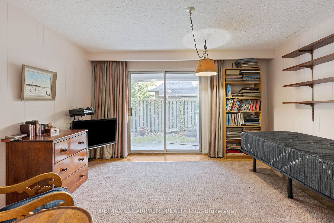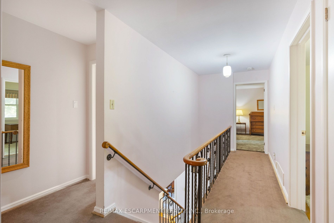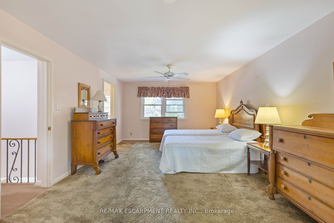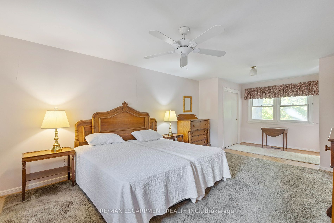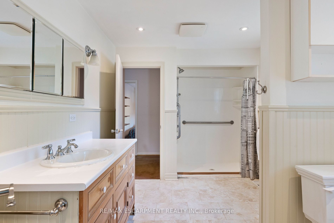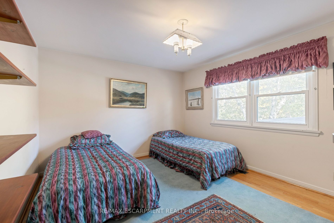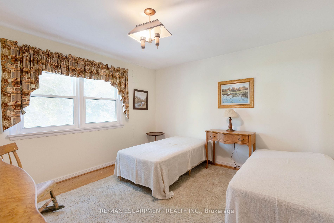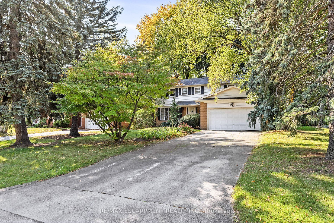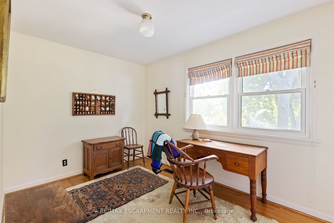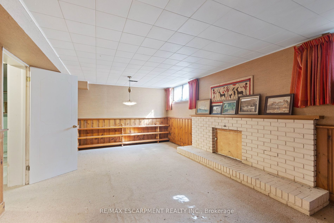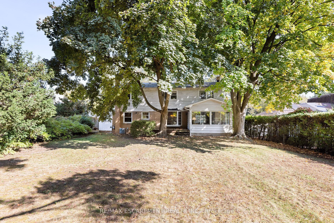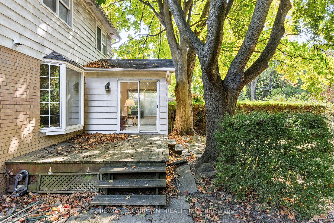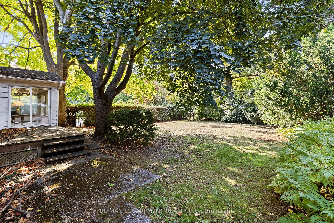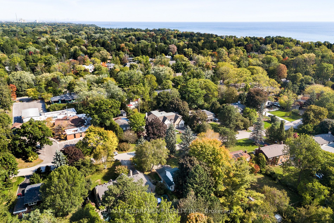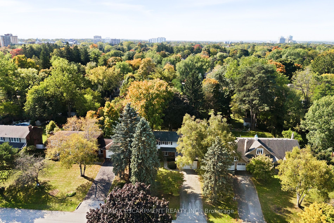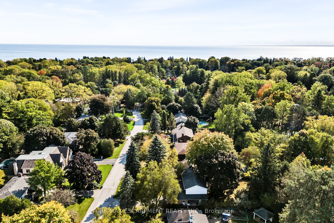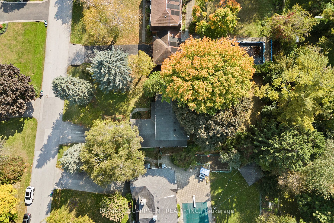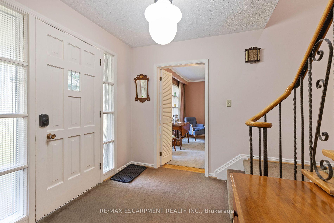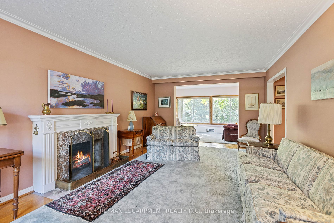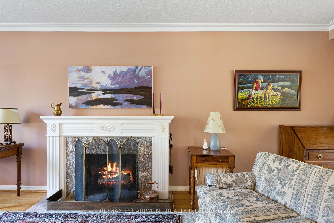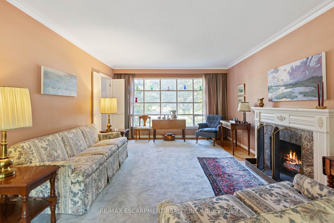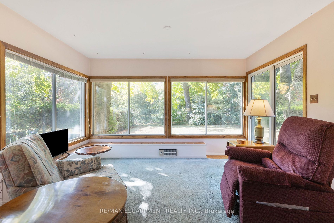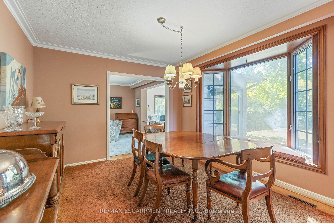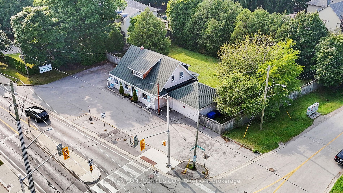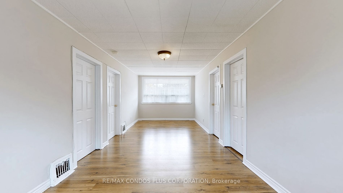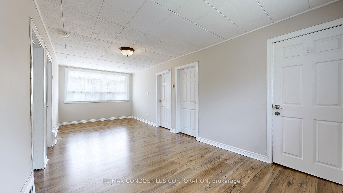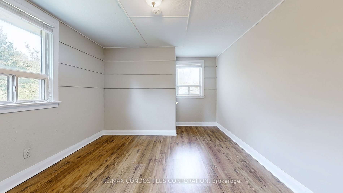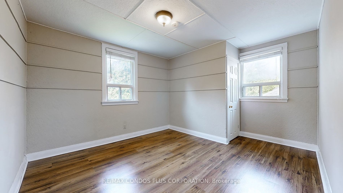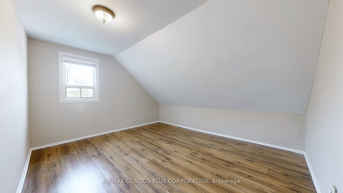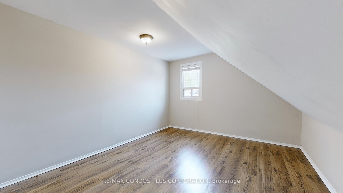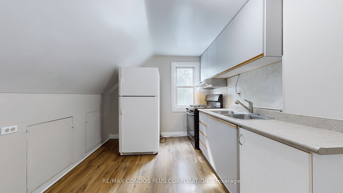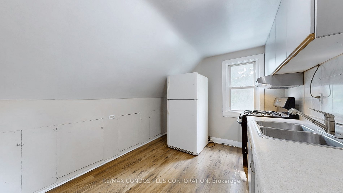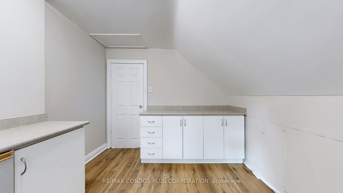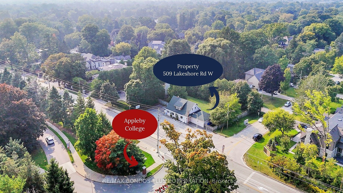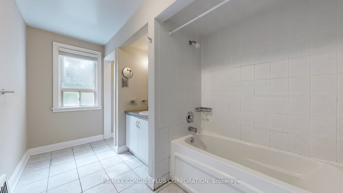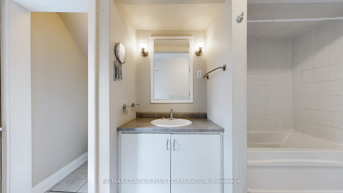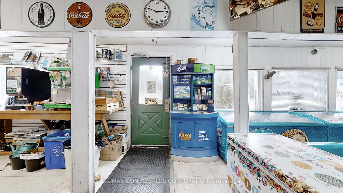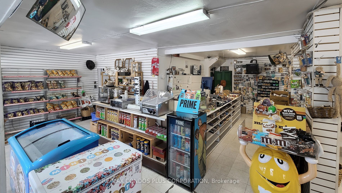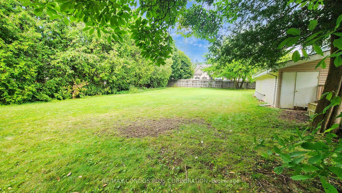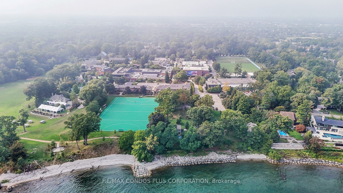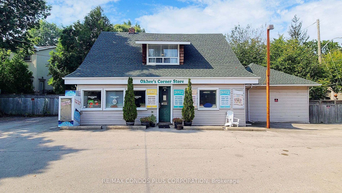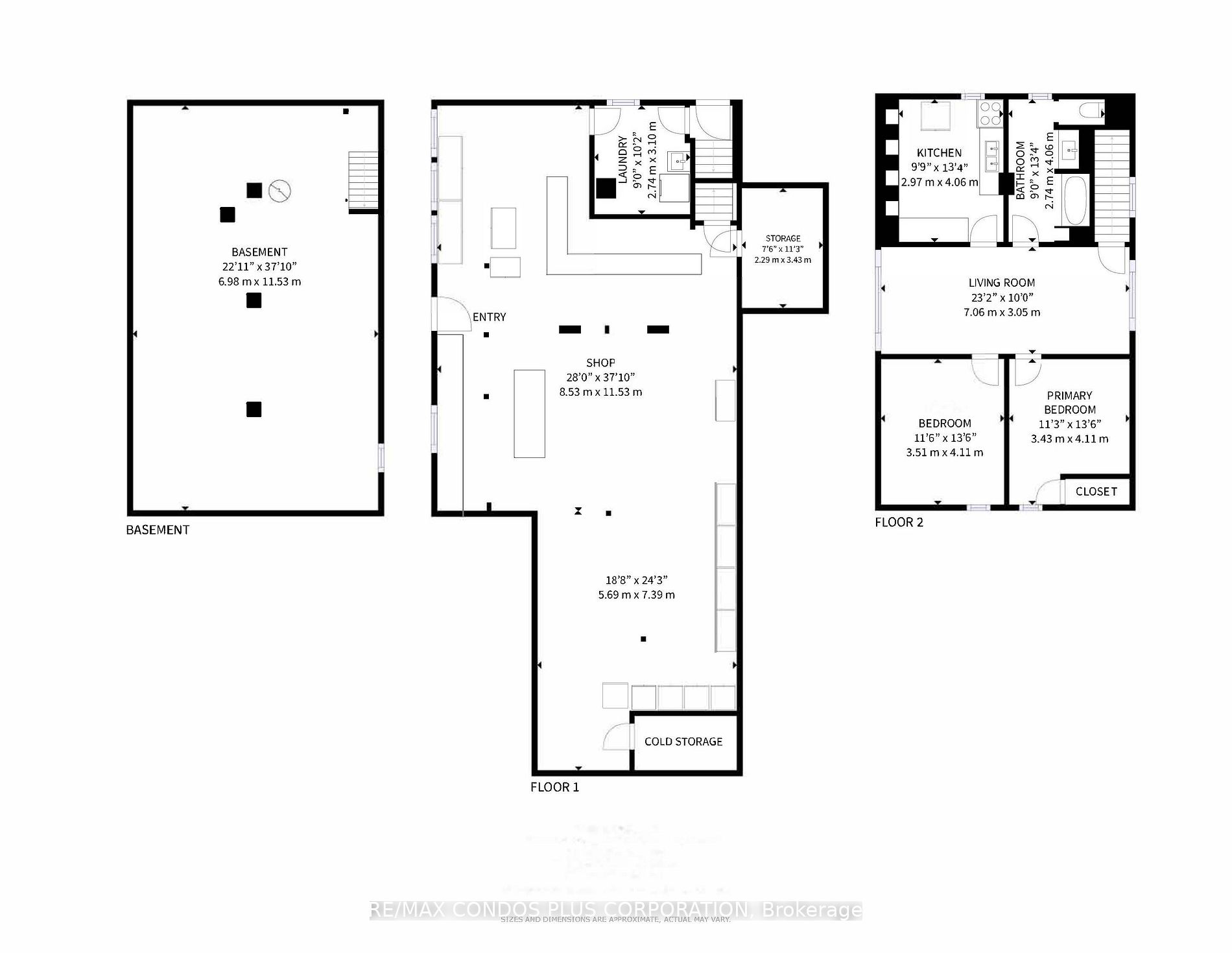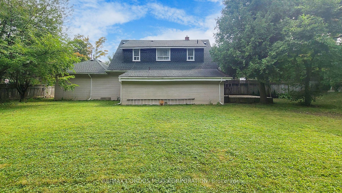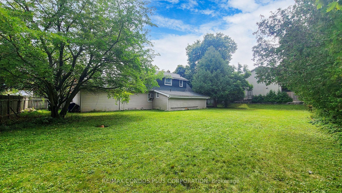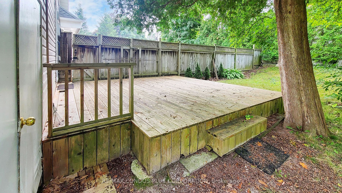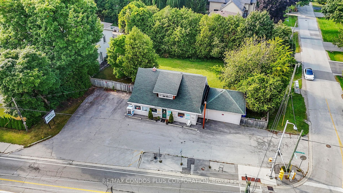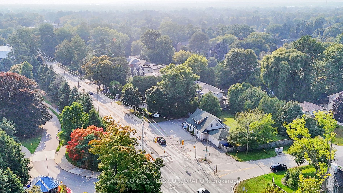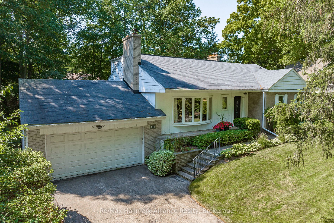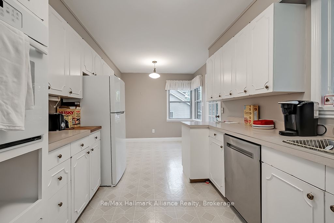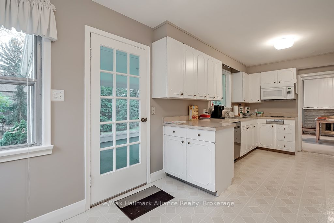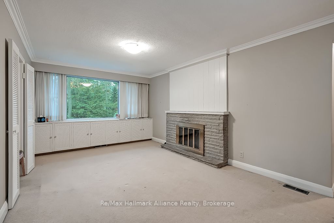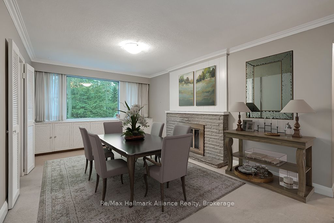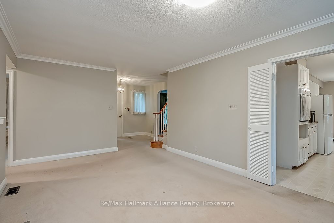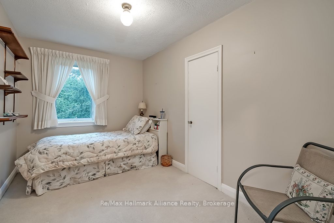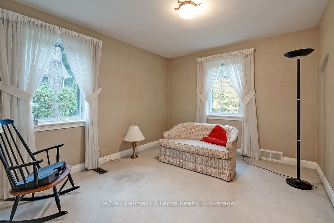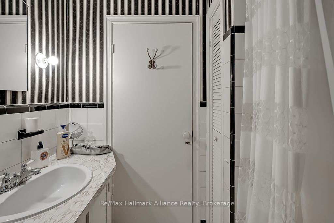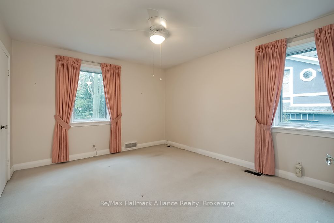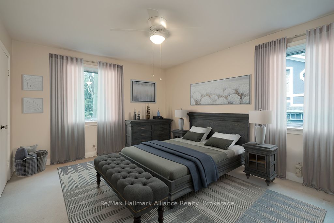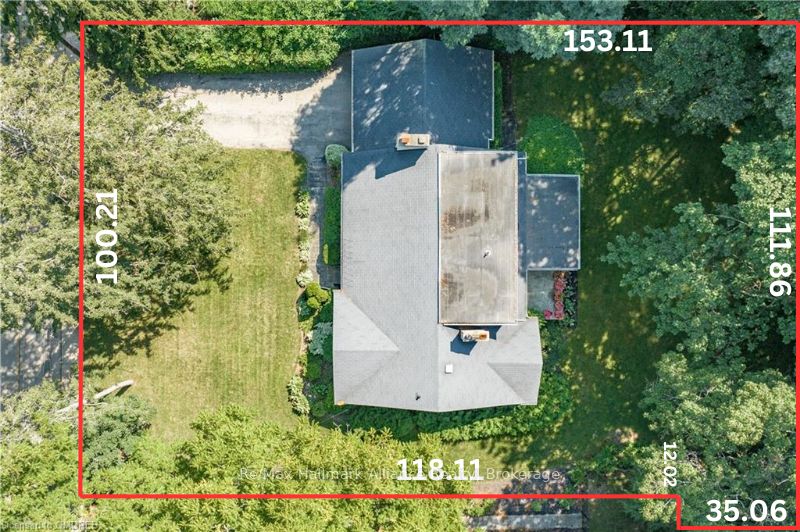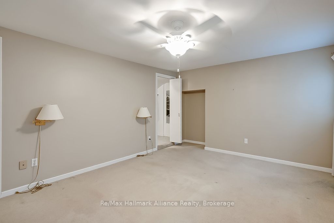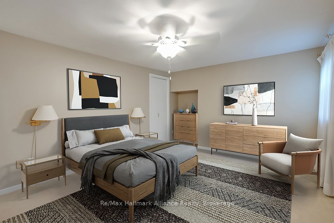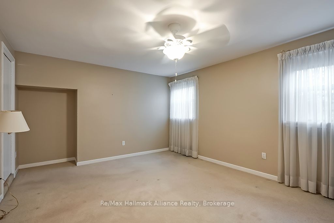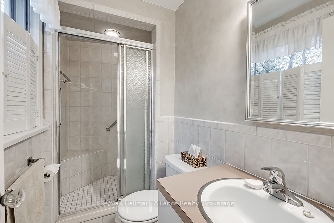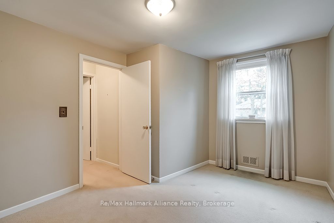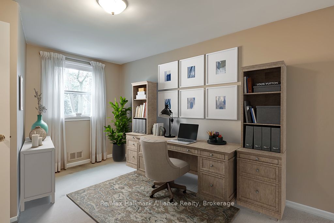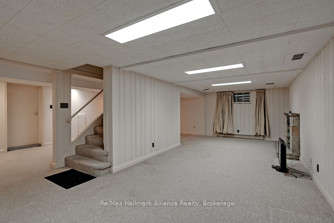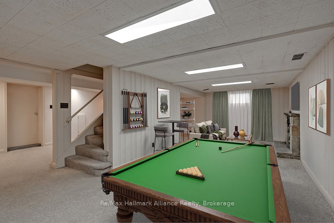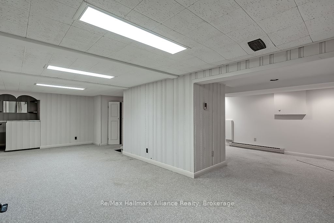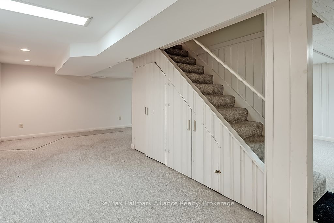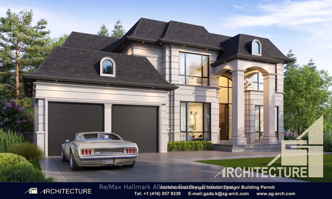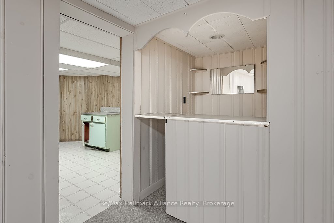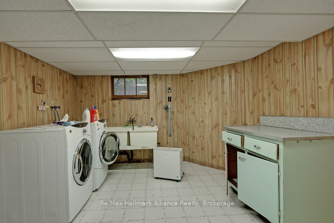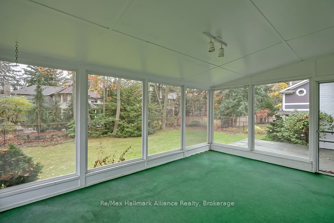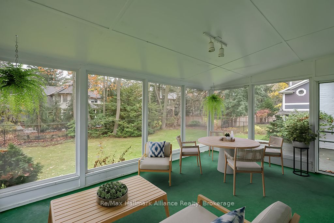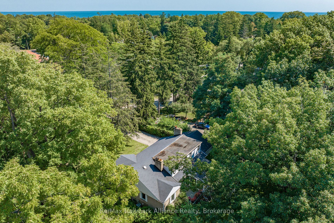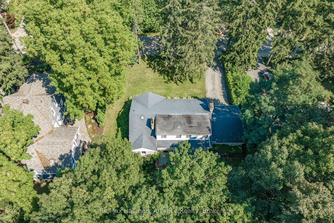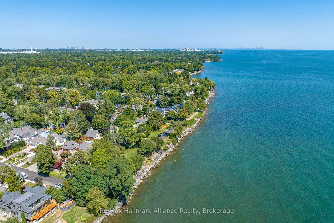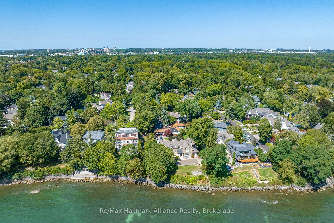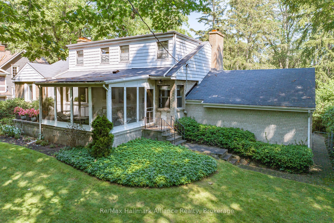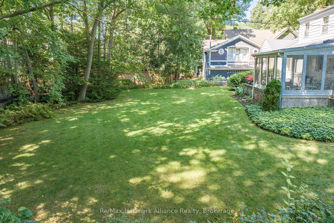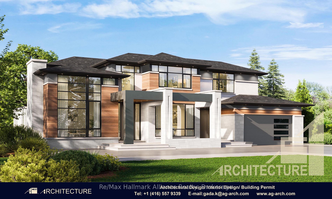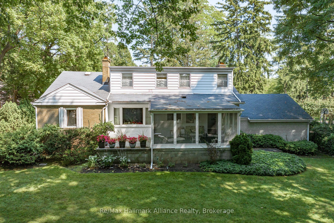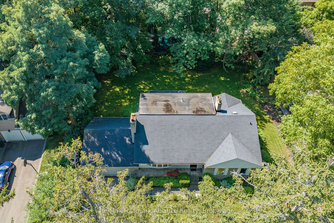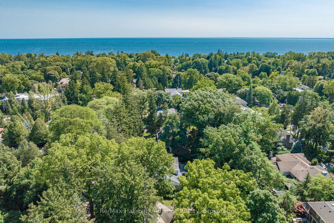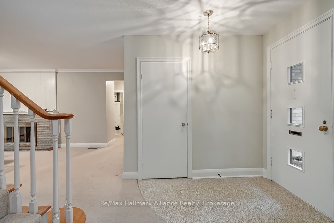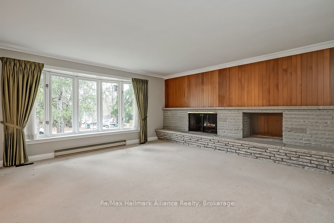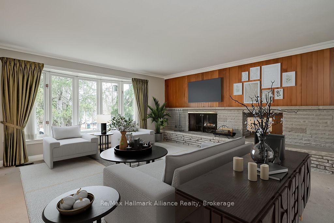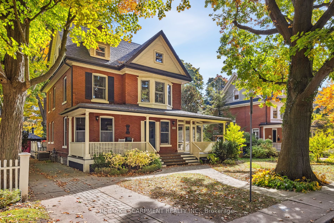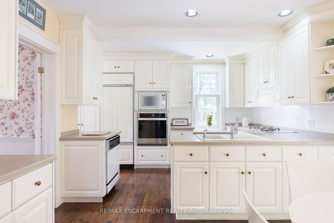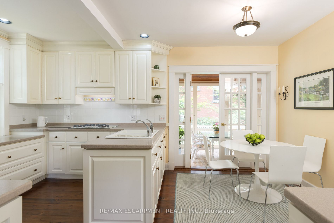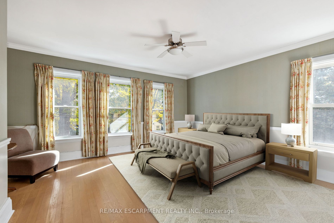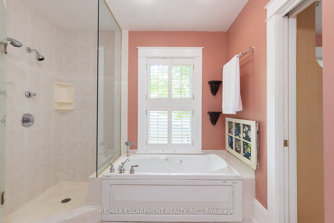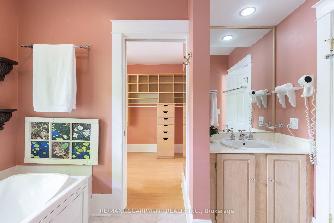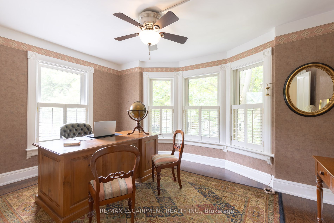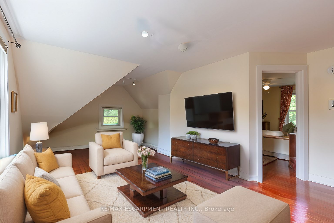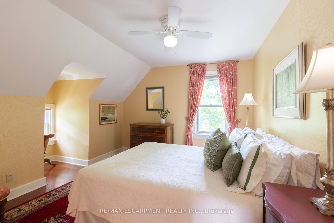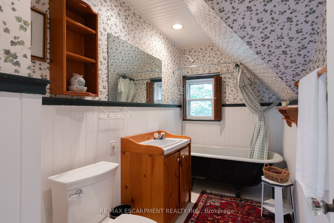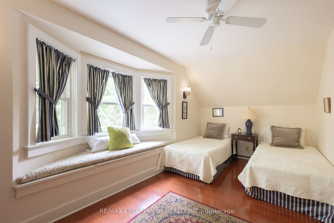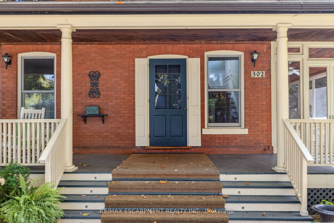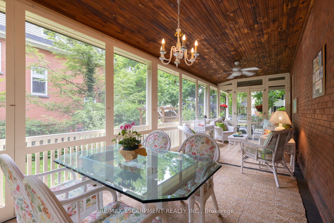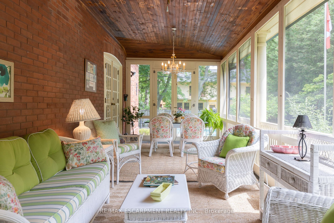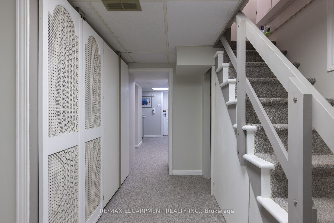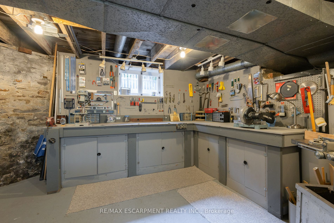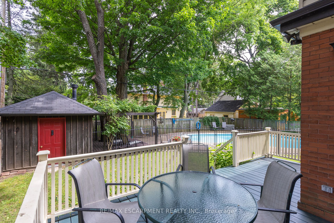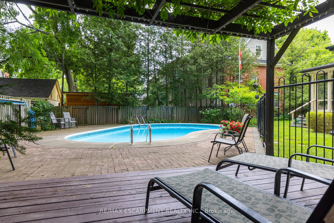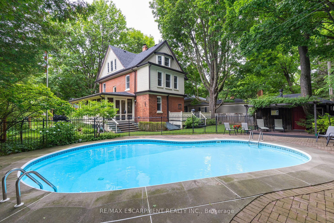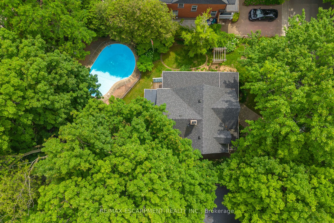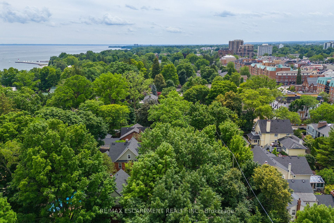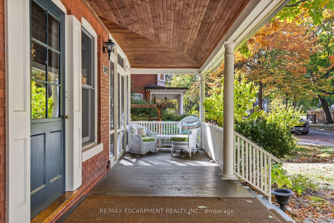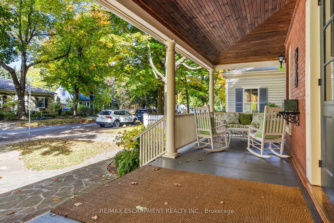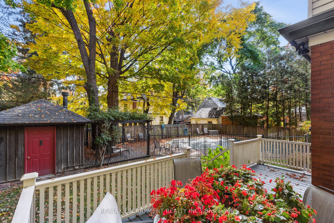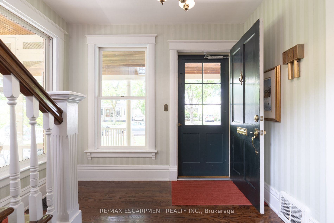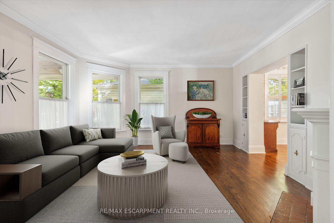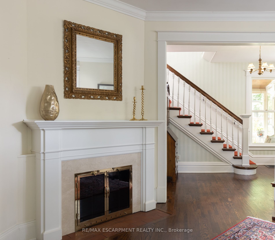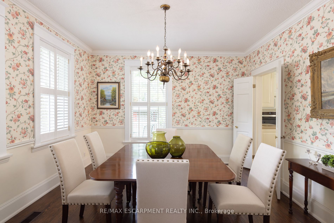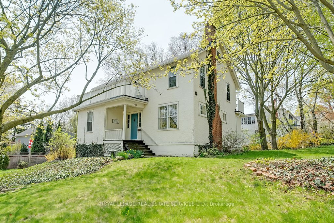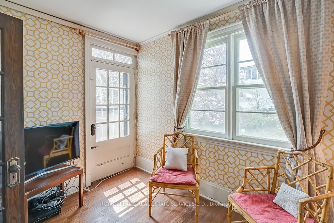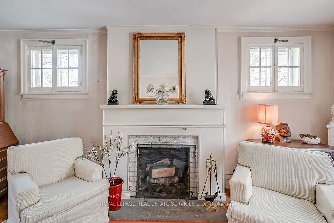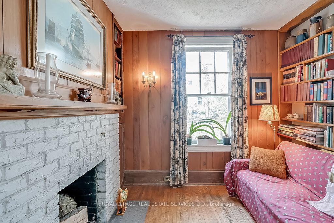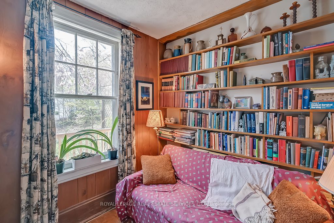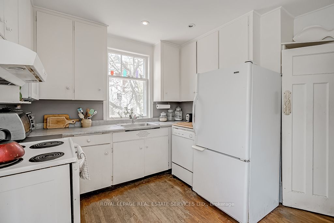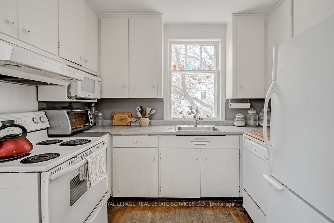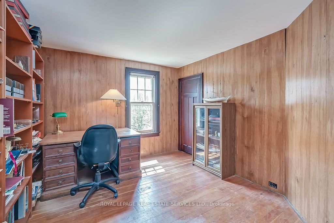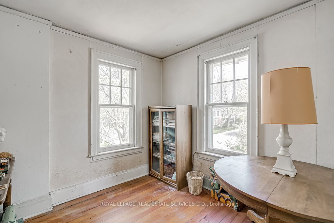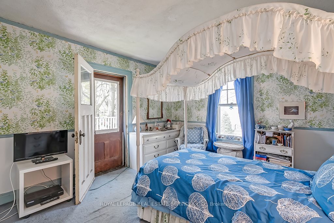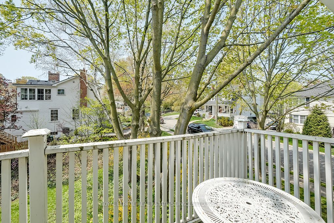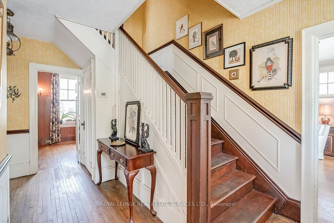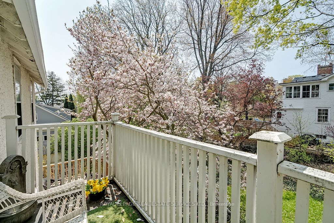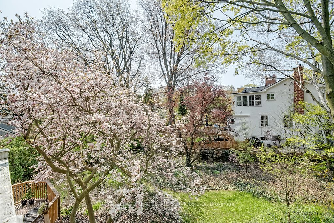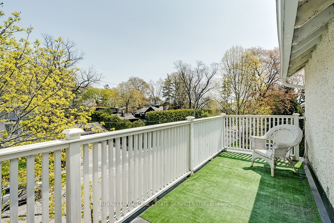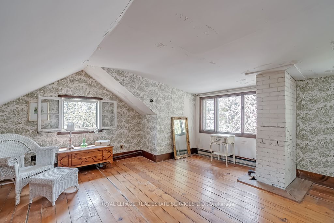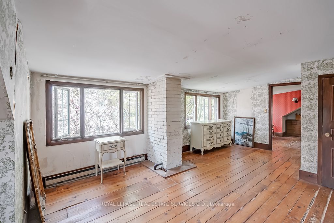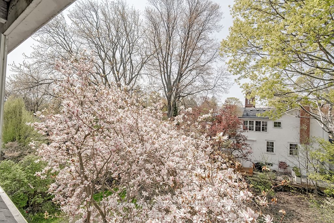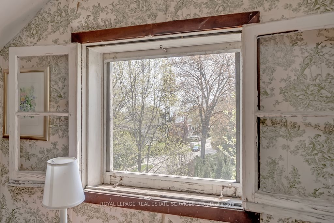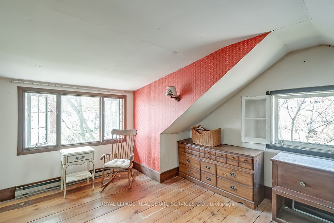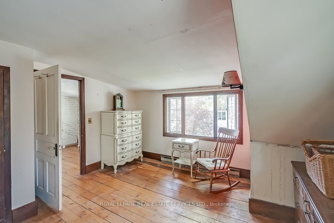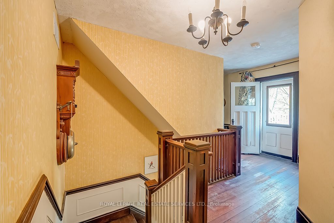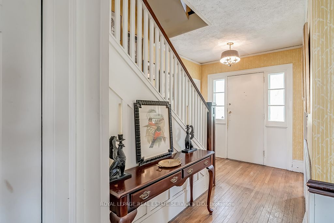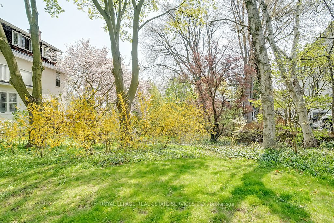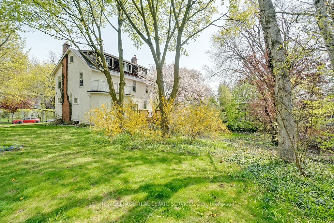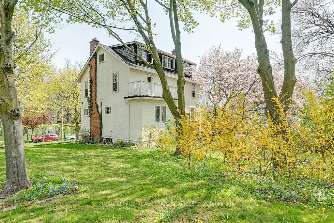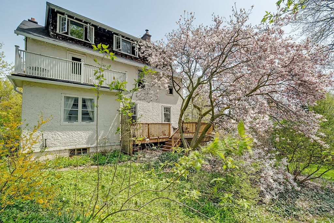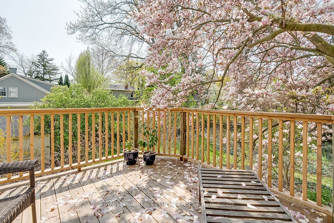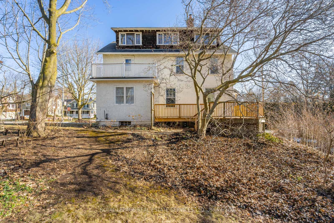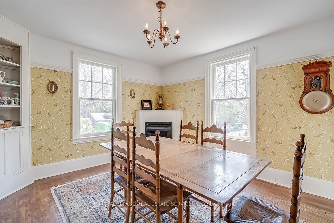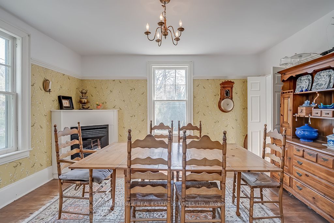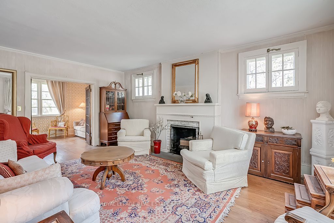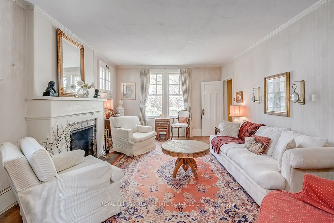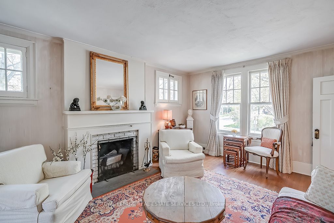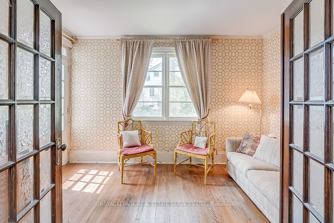Easy Compare [9]
377 Tudor AveActive$2,838,000 |
212 Southview RdActive$3,689,800 |
242 Burton RdActive$3,349,900 |
396 River Side DrActive$2,699,000 |
214 Donessle DrActive$2,998,000 |
509 Lakeshore Rd WActive$2,998,888 |
142 Balsam DrActive$3,588,000 |
302 William StActive$3,299,000 |
200 William StActive$3,250,000 |
|
|---|---|---|---|---|---|---|---|---|---|
|
|
|
|
|
|
|
|
|
|
|
| For Sale | For Sale | For Sale | For Sale | For Sale | For Sale | For Sale | For Sale | For Sale | |
| Style | 2-Storey | 2-Storey | 2-Storey | 2-Storey | 2-Storey | 2-Storey | 2-Storey | 3-Storey | 2 1/2 Storey |
| Bedrooms | 4 | 4 | 4 | 4 | 4 | 2 | 4 | 5 | 5 |
| Baths | 6 | 5 | 5 | 6 | 2 | 2 | 2 | 3 | 3 |
| SQFT | 3500-5000 | 3500-5000 | 3000-3500 | 2000-2500 | 2500-3000 | 2000-2500 | 2000-2500 | 2000-2500 | |
| Basement | Finished | Finished | Finished Walk-Up | Apartment Finished | Full Part Fin | Unfinished | Full Part Fin | Full Part Fin | Full Unfinished |
| Garage spaces | 2 | 2 | 2 | 1 | 2 | 2 | 1 | ||
| Parking | 2 | 4 | 4 | 6 | 4 | 10 | 4 | 2 | 3 |
| Lot |
112 40 |
143 64 |
125 60 |
159 60 BIG LOT |
174 67 BIG LOT |
125 125 |
153 100 BIG LOT |
104 70 |
104 104 |
| Taxes | |||||||||
| Facing | |||||||||
| Details |
Welcome to the lifestyle youve been waiting for in the exclusive Royal Oakville Club, a prestigious community in West Oakville. Walk to restaurants, shops, downtown, Oakville Harbour, & Lake Ontario. Close to top-rated schools & to highways & the GO station for commuters. Impeccable professional landscaping with extensive interlocking stone in the front & back yards. This Fernbrook masterpiece with stunning visual appeal offers 4+1 bedrooms, 6 bathrooms & approximately 3600 sq. ft. of luxury living space plus the finished basement. Remarkable artisanship & elegant appointments prevail, such as 10-foot main floor ceilings, 9-foot ceilings on the upper level & sound-proofed basement, custom millwork, smooth ceilings, hand-scraped hardwood flooring, deep baseboards, solid core interior doors, chic lighting, pot lights, & all bedrooms upstairs have ensuite bathrooms. The custom kitchen is a chefs dream with sleek white cabinetry, high-end appliances, quartz counters, a generous island with a breakfast bar & a sizeable breakfast room with a wall of windows & a walkout to the fabulous outdoor living space. Entertain on a grand scale in the formal dining room with an exquisite, coffered ceiling, & relax afterward in the spacious great room & enjoy the ambiance of the gas fireplace with a precast stone mantel. Head upstairs to find an open-concept office, laundry room & 4 large bedrooms, all with lavish ensuite bathrooms. The primary bedroom is a tranquill retreat & boasts a 5-piece ensuite bathroom with a freestanding soaker tub & separate glass shower. Downstairs is perfect for casual entertaining & gathering with family for movie night in the media room. A fifth bedroom & a 3-piece bathroom is ideal for overnight guests. This residence offers 200 Amp electrical service, prewiring for security & cameras, & the attached double garage features epoxy flooring. |
Premium 65 x 142+ Pool size lot, this gorgeous home boasts approx. 5,600 of finished living area with an array of hi-end finishes and all the best in both quality of construction as well as interior finishes. Beautiful porcelain tiles & wide plank wood flooring, 9 3/4 baseboards, solid interior doors to custom cabinetry & wall units. Large Impressive kitchen features a large island, Quartz Countertops, high-end built in appliances & walk-in pantry. Large breakfast area to entertain large gatherings, Family Room with walkout to large covered entertainers patio. Gorgeous open concept main floor. Work from home in your private den with b/in desk & book shelf. Huge laundry room with custom cabinetry & built-in shelving. Exit to your extra wide and deep garage with drive through door to rear yard. Open riser Staircase top to bottom. Walk to 2nd floor leads you to a luxurious master bedroom with a huge walk-in closet and a gorgeous 5pc ensuite with heated floors. 3 other Large bedrooms with large closets, ensuite & semi-ensuite. One bedroom features a huge secondary room that can be used a private living room, office, or as another bedroom. A fully finished basement with amazing party size rec room, 3-pc bath, 5th bedroom, and exercise room. Large cold room perfect to finish as fabulous wine cellar. Security cameras & alarm system. A gorgeous home with a driveway large enough for 6 cars on a quiet a mature area of prime south Oakville! |
Nestled in a highly sought-after Oakville neighbourhood, this exquisite 4-bedroom, 5-bathroom home offers over 4000 sq ft of luxurious living space. The grand living/dining room flows seamlessly into the spacious eat-in kitchen, featuring granite countertops, a tiled backsplash, high-end built-in appliances and a gas range featuring ample cupboard space. The cozy family room with vaulted ceilings, lots of natural light and a gas fireplace is perfect for relaxation. A main-floor laundry adds convenience. The primary suite boasts a walk-in closet and a spa-like 5pc ensuite, while a second bedroom offers a 3pc ensuite. The fully finished basement includes a large rec room with gas fireplace, wine cellar, wet bar and plenty of storage. Outside, enjoy a beautifully landscaped backyard with mature trees, deck, shed, water feature and built-in mood lighting. Close to schools, parks, trails and just a short drive to highways and major amenities. A truly exceptional home in a tranquil location! 2 sump pumps with battery backups |
Nestled in the peaceful and charming community of South Oakville, this stunning modern home is surrounded by the serene 16 Mile Creek while being just a short walk to downtown. Enjoy the perfect blend of countryside tranquility and urban convenience. Rebuilt in 2022, this luxury home preserves only part of the foundation and exterior walls, with everything else transformed into a contemporary masterpiece. The home features up to one-foot-thick exterior walls, providing exceptional energy efficiency and insulation. Heated floors in 2 bathrooms on second-floor and the main floor powder room. The interior boasts custom solid wood doors, 8 feet high, adding a touch of elegance. The kitchen is equipped with top-of-the-line JennAir appliances, and the garage includes an electric vehicle charging station. Custom cabinetry and closets are throughout. The separate entrance basement, which includes two bedrooms and a large kitchen, can be easily rented out for $2,500/month. Owned water heater, 2 laundries - 2nd floor and basement. |
Welcome to 214 Donessle Drive. This lovely 2-storey, 4 bedroom home is located on a family friendly street in prestigious Old Oakville and sits on a 67 x 174ft lot. This spacious home has an excellent floor plan for family living and entertaining. The eat in kitchen has peninsula seating for casual breakfasts. Off the kitchen is the formal dining room overlooking the backyard via a bay window. A spacious living room with fireplace opens to the sunroom where natural light floods in through the large windows and walk out to a serene and private backyard. A separate den/family room with walkout to the side yard, functional mudroom and a 2-pc bathroom complete the main level. Double car garage for everyday convenience. The bright primary bedroom has double closets. Three additional good size bedrooms and a large family bath complete the second floor. The lower level has a large recreation room and ample opportunity for further development. Renovate or build your new dream home located close to top-rated schools, parks, Lake Ontario, and downtown Oakville's best shops and restaurants. You will not want to miss this wonderful property. |
This prime mixed-use property offers incredible potential in a prestigious, high-traffic location. The main floor currently operates as a convenience store, benefiting from its proximity to Appleby College with over 800 students, creating a built-in customer base. The store has significant growth potential with a liquor license already in place, and there's an option to expand by offering seasonal flowers, plants, and pots. Additionally, the C1 SP:49 zoning allows for a wide range of businesses, such as medical offices, veterinary clinics, dental practices, or professional services, all ideal for the affluent residential community surrounding the area. A large parking lot and backyard provide convenience and space for future clientele. The second floor features a 2-bedroom apartment, offering additional rental income or the opportunity for a live-work setup. Whether you utilize the current structure or explore redevelopment options, this property is full of potential for both business and investment growth. All existing appliances: Fridge, Gas Stove & Washer. All existing ELFS & window coverings |
This exceptional property, located on one of the most sought-after streets in Old Oakville, presents a unique opportunity to create the home of your dreams. Balsam Drive is renowned for its stunning tree-lined vistas, prestigious estate homes, and generous lot sizes, making it one of Oakville's most desirable addresses. Set on a sprawling 15,650 sqft lot with an impressive 100.21-foot frontage and 153.11-foot depth, this property offers ultimate privacy with perimeter trees that do not interfere with potential building plans. Its coveted RL1-0 zoning allows for the construction of a grand estate, providing ample space for luxurious living areas, outdoor entertaining spaces, and lush gardens. While you plan your dream build, the existing home is move-in ready, offering comfortable living or rental potential. This flexibility ensures you can enjoy the property immediately while crafting your future vision. Located within walking distance of Downtown Oakville and the shores of Lake Ontario, this property epitomizes convenience and lifestyle. Enjoy a short stroll to world-class restaurants, boutique shopping, and the picturesque lakefront, all within 10 minutes. Families will also benefit from being minutes away from Oakville's top-rated private schools, such as St. Mildred's-Lightbourn, MacLachlan College, and Linbrook School, and just steps away from New Central Public School. With endless possibilities, this property offers incredible potential for a custom-designed estate with stunning architecture, making full use of this extraordinary lot. |
Welcome to 302 William Street in the heart of downtown Oakville. This classic red-brick home is steeped in character and warmth. Lovingly cared for and updated over the past 54 years by the current owners, it has beautiful gardens and mature trees. This home has over 2,700 square feet of living space and a charming covered veranda and screened-in porch. A spacious foyer welcomes you to this heritage home. It has hardwood floors throughout the main floor. The living room has a gas fireplace, there is a formal dining room and the kitchen, with breakfast area, has walkouts to the backyard and the gorgeous screened-in porch where you can enjoy dinner or relax and watch the world go by. On the second floor you will find the primary bedroom with walk-in closet and semi-ensuite. Bright windows allow for ample natural light and lovely views of the mature backyard. There are two additional bedrooms and a secret sewing nook is hidden on this level come see if you can find it! The full third floor has a family room, perfect for family games or quiet reading. There are two more bedrooms and a 4 piece bathroom on this level plenty of space for the entire family! The lower level has an abundance of storage space, with a laundry room and an impressive workshop for all your projects. Escape to your lush backyard with a fully-fenced pool and cabana change room. Deck and patio space make for ideal summer entertaining! Perfectly situated in the heart of Old Oakville, this home is walking distance to the vibrant downtown with exceptional dining and shopping. A block and a half south brings you to Lake Ontario, with walking trails leading to numerous parks and the Oakville Club. Close to excellent schools, with easy access to highways & the GO Train station, this picturesque property is a perfect canvas for those looking to create their special home. New Furnace & AC August 2024. |
This Property Is Located In The Historic Old Oakville Area, South Of Lakeshore, And Is In Close Proximity To The Beach, Oakville Harbour, And Downtown Oakville And Town Square. The 3 Storey Home Is 2354Sf With Walk-Out Lower Level And Boasts A Commanding Position On A Rise, Providing Wonderful Views, Natural Light, And Ample Space To Renovated And Create Your Dream Home. The Lot Measures 105' X 105', Making It A Full-Sized 11,044 Sf Lot, Which Is Twice The Size Of Adjacent Properties. The Zoning For The Property Is Rl3, Special Provision 11. Buyers Interested In Potential Development Opportunities, Such As Severing The Property Or Adding An Accessory Dwelling Unit, May Wish To Seek Independent Advice From A Professional Planner. This Property Offers A Unique Opportunity For Buyers Looking To Create Their Dream Home In A Historic And Desirable Neighbourhood. |
| Swimming pool | Inground | ||||||||
| Features | |||||||||
| Video Tour | |||||||||
| Mortgage |
Purchase: $2,838,000 Down: Monthly: |
Purchase: $3,689,800 Down: Monthly: |
Purchase: $3,349,900 Down: Monthly: |
Purchase: $2,699,000 Down: Monthly: |
Purchase: $2,998,000 Down: Monthly: |
Purchase: $2,998,888 Down: Monthly: |
Purchase: $3,588,000 Down: Monthly: |
Purchase: $3,299,000 Down: Monthly: |
Purchase: $3,250,000 Down: Monthly: |
