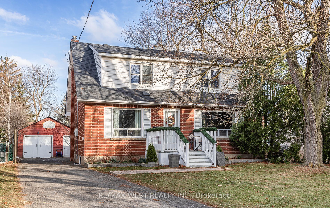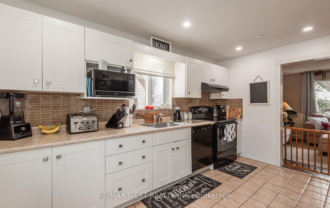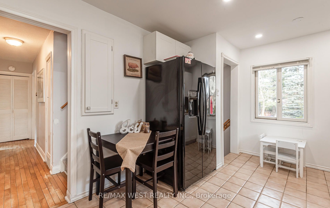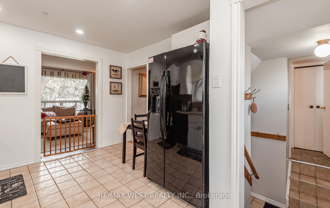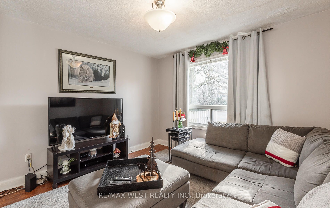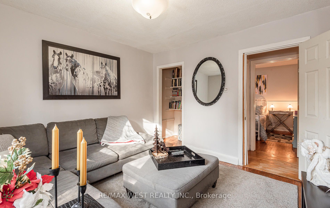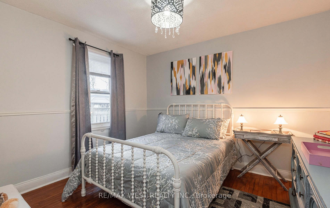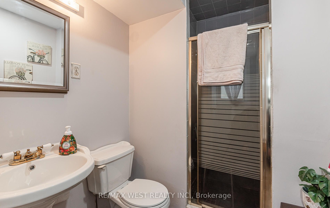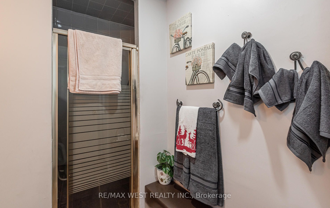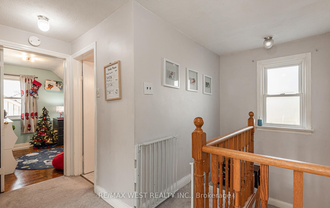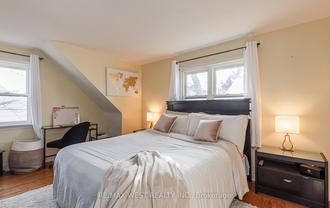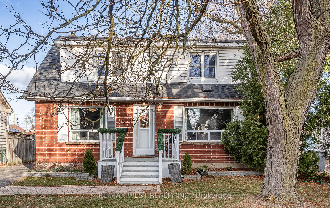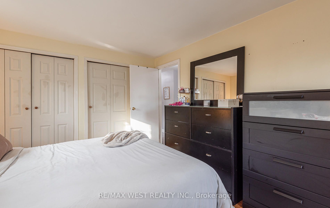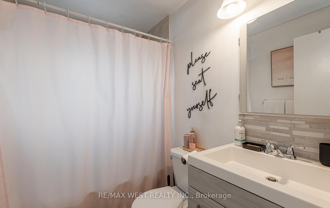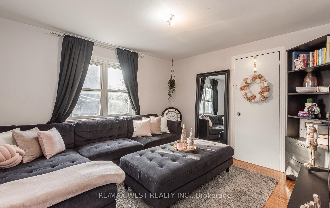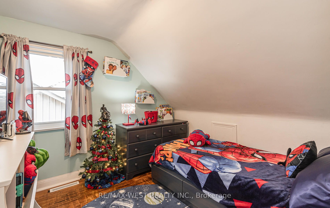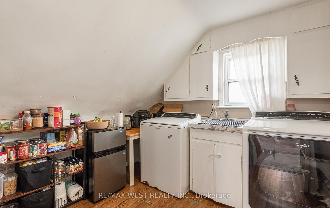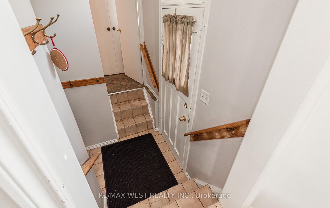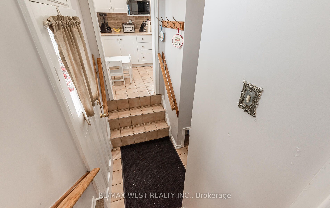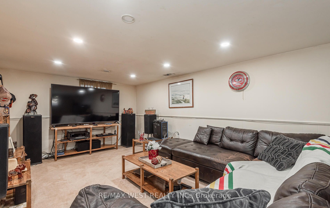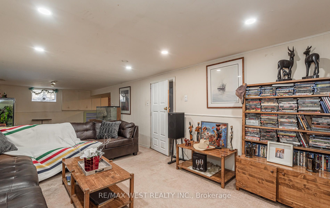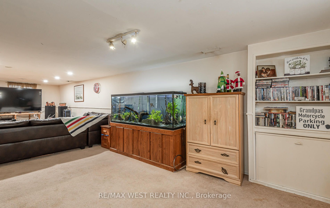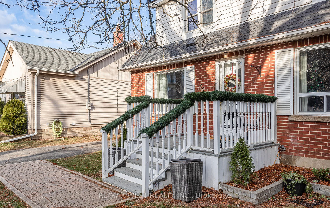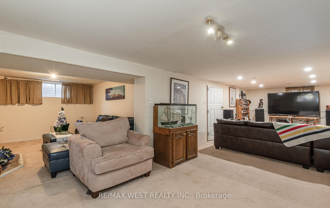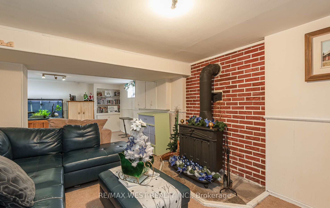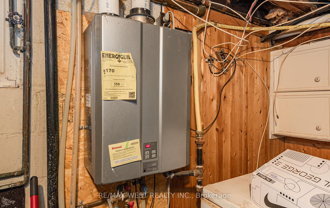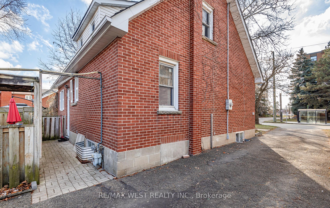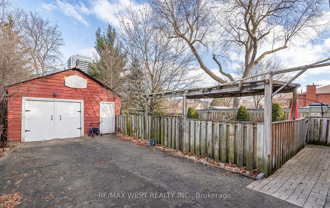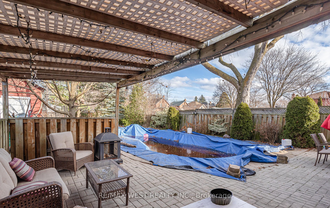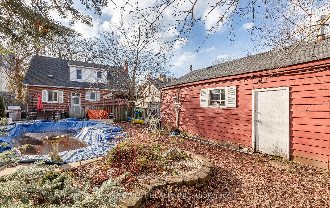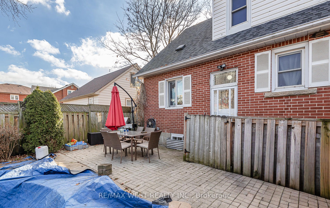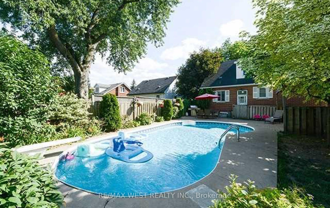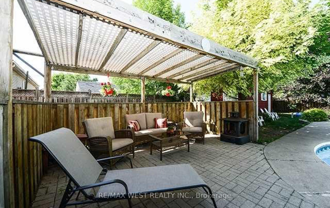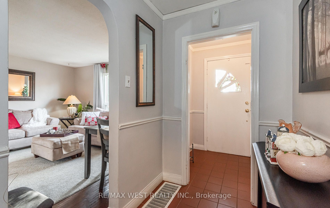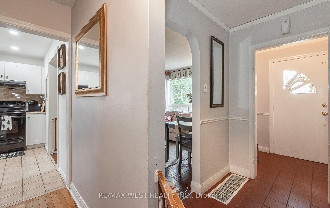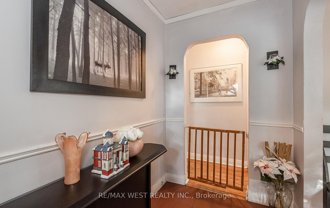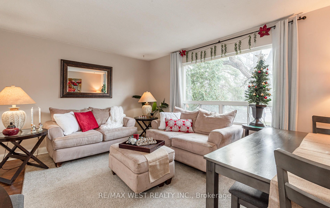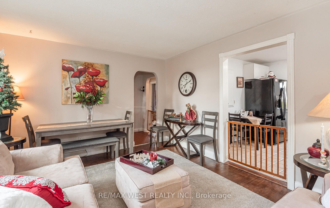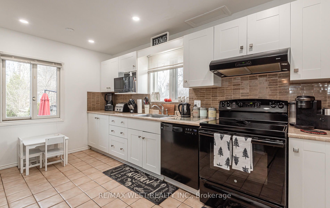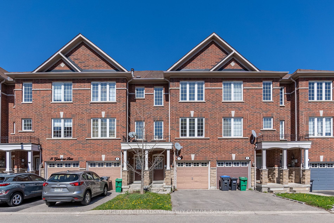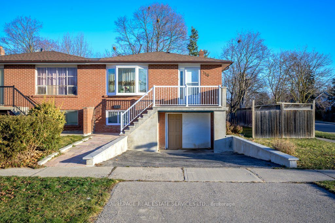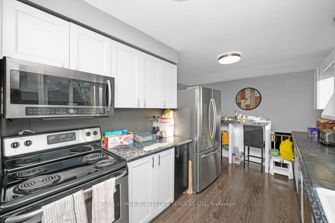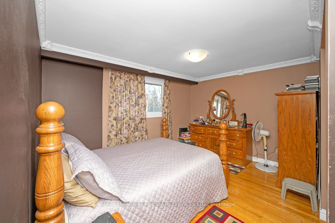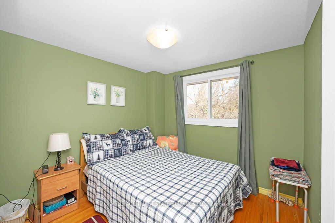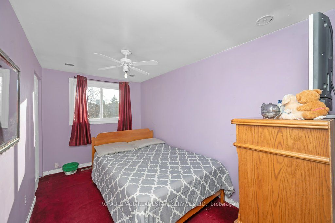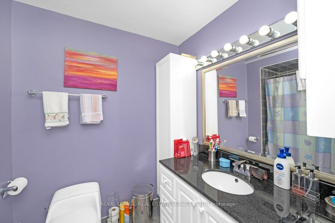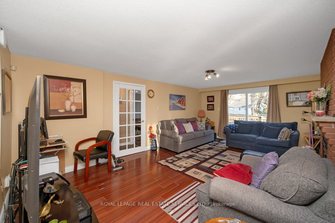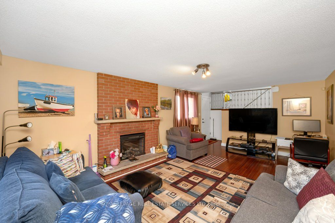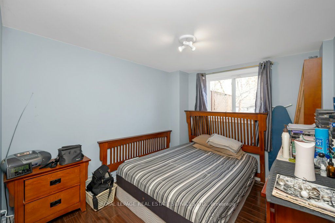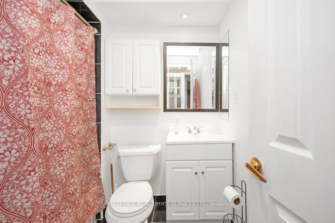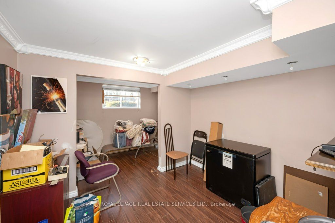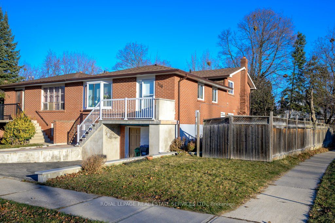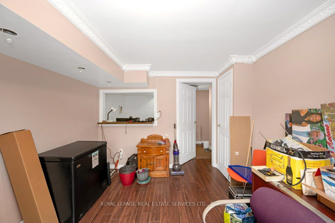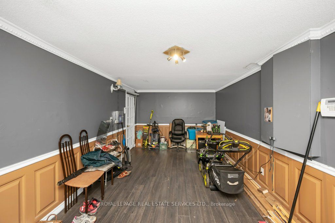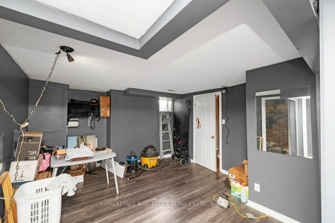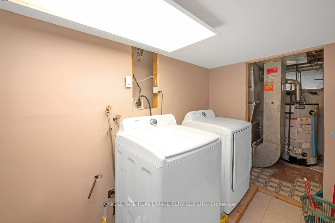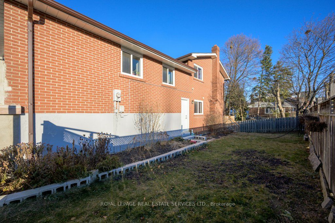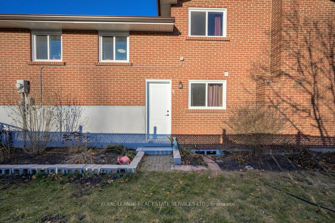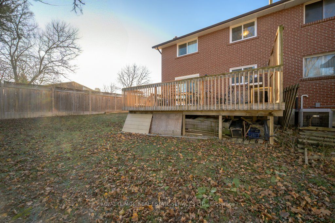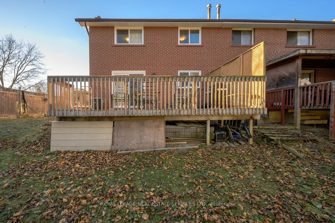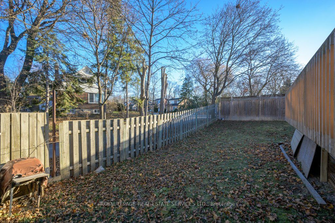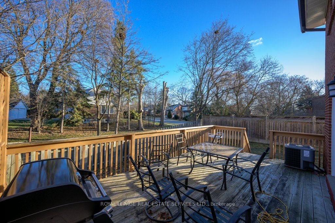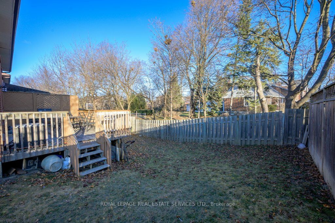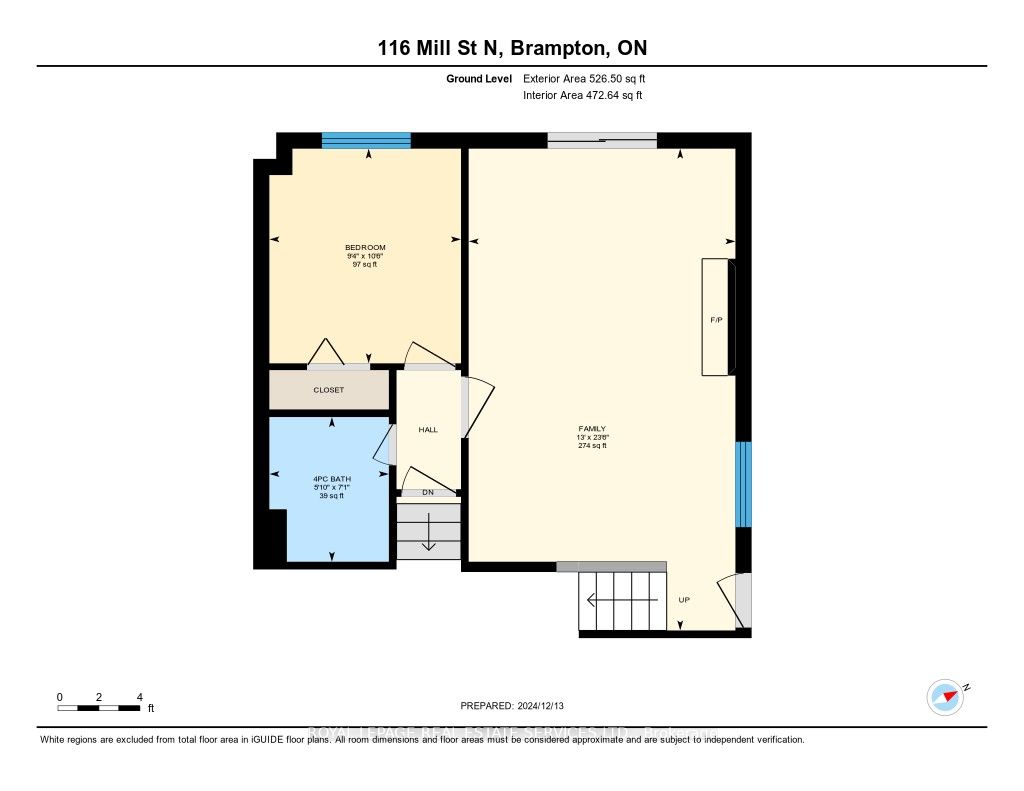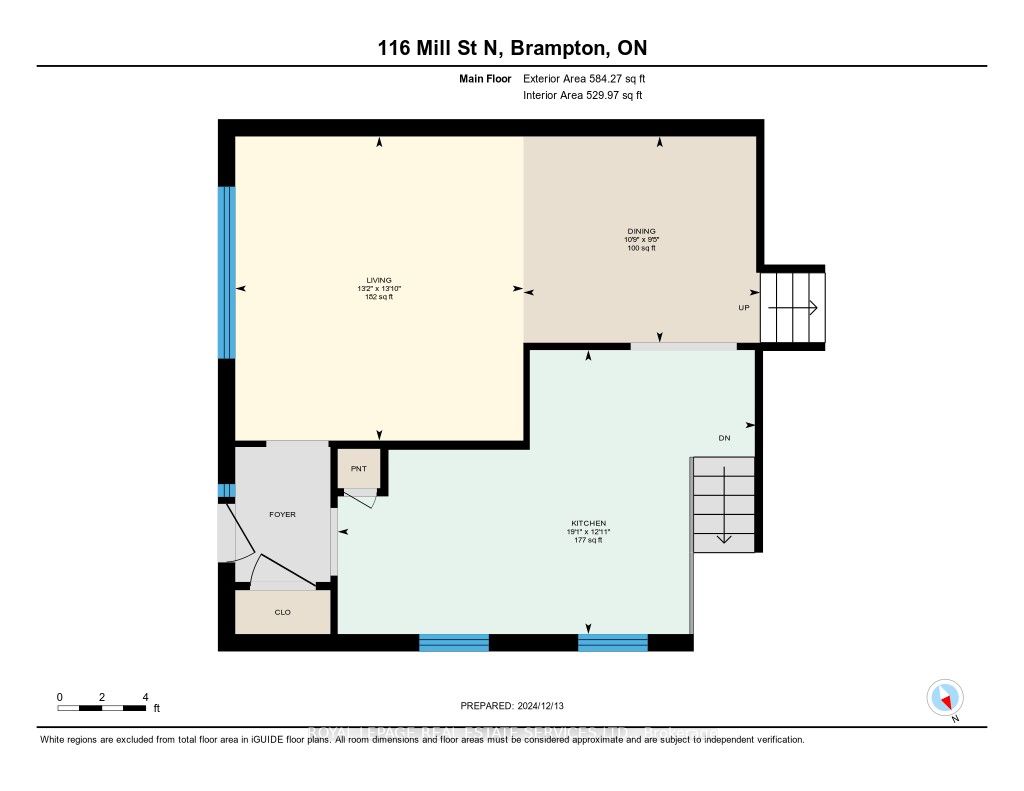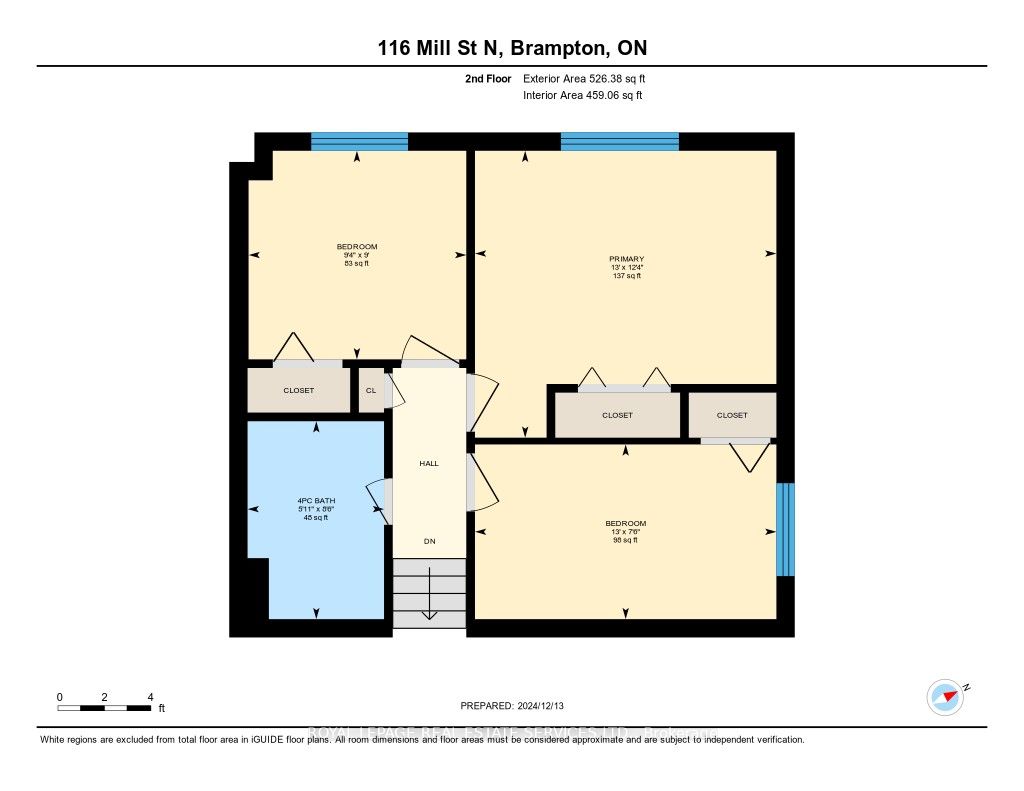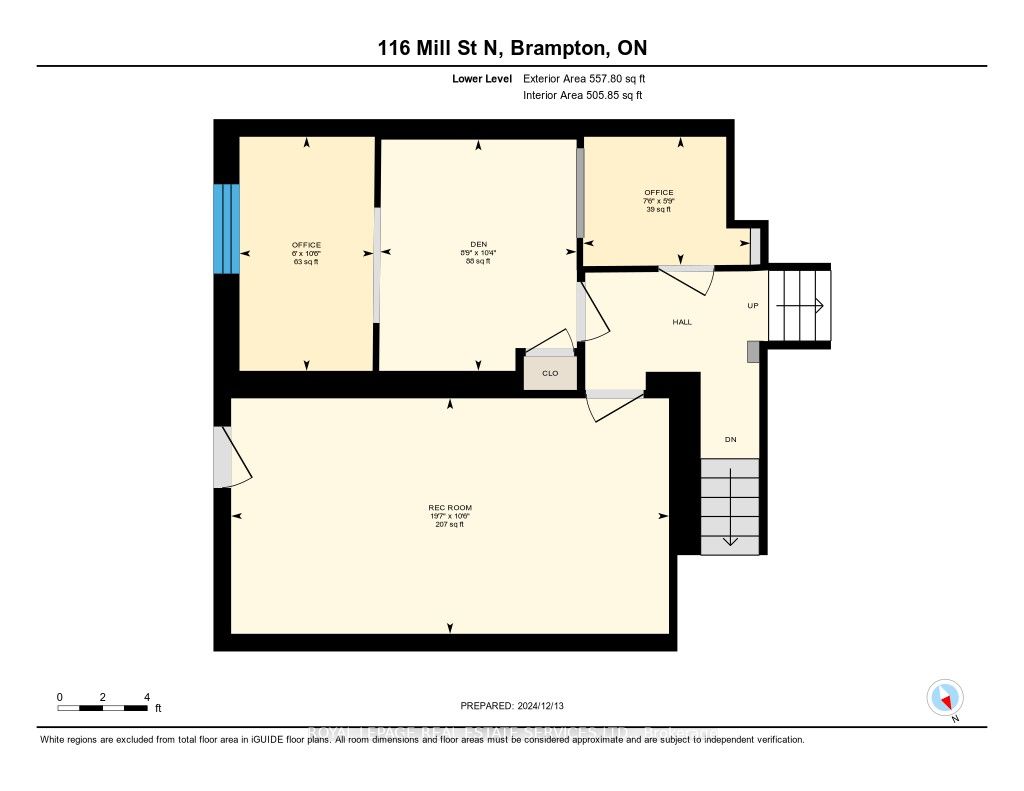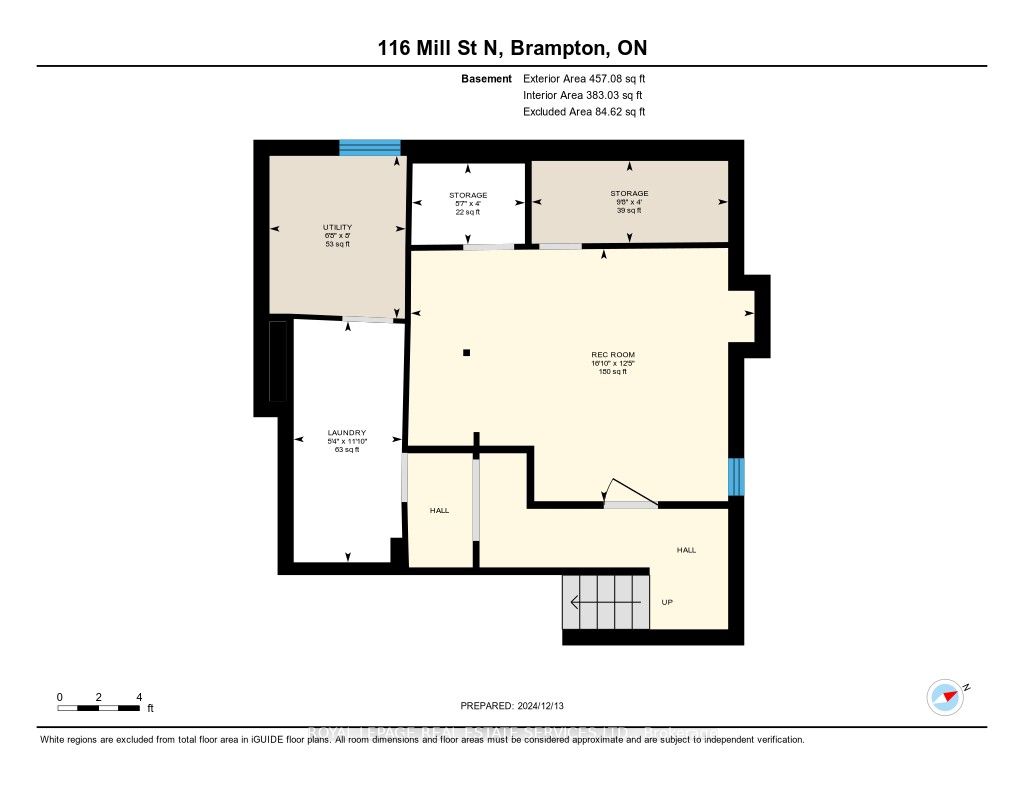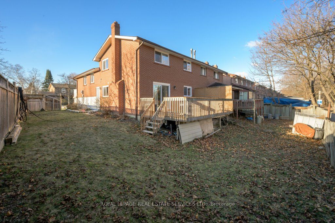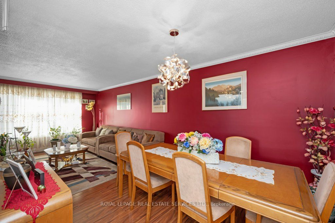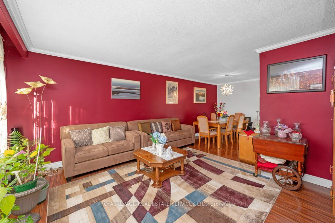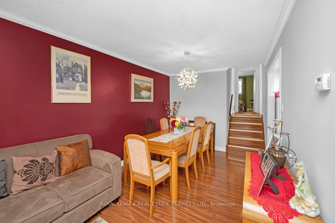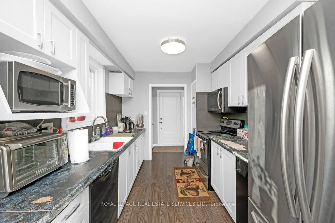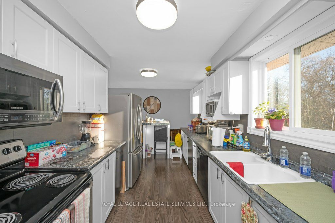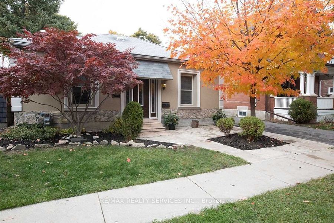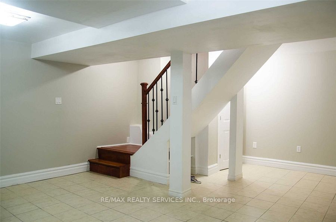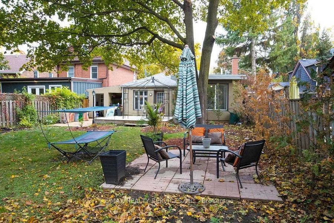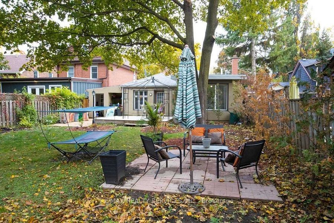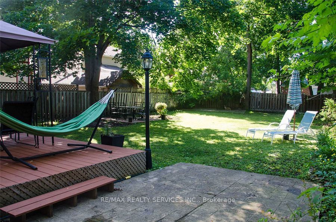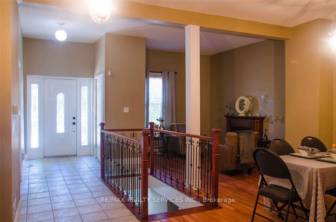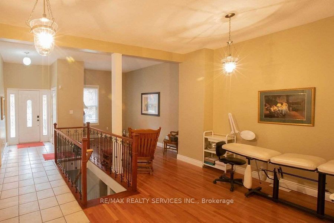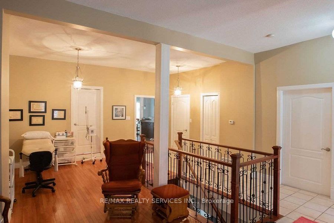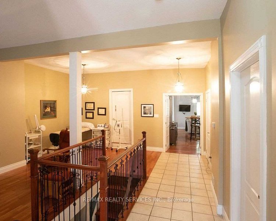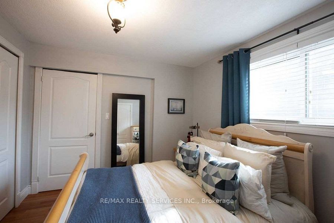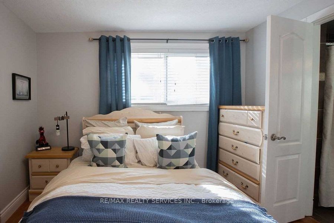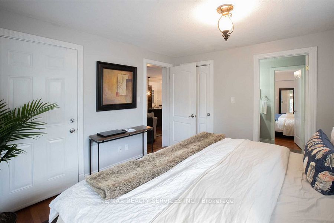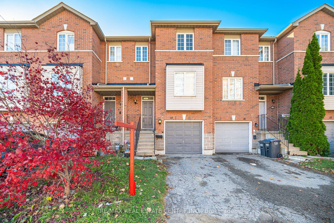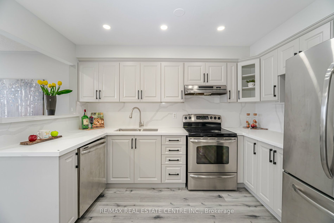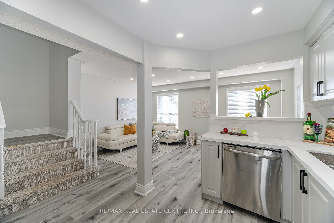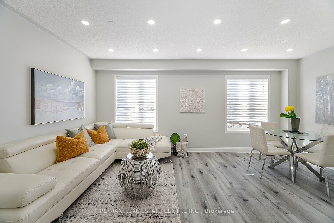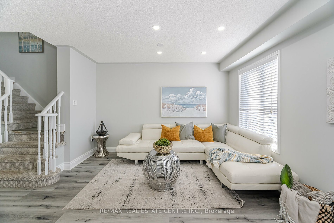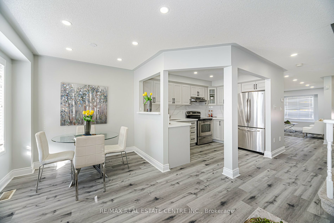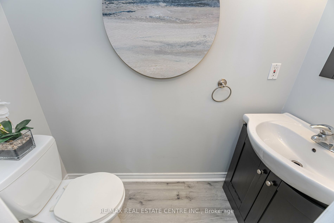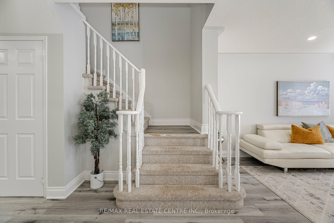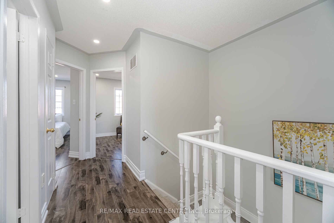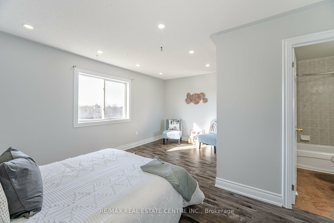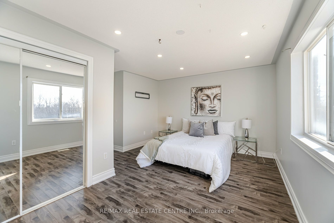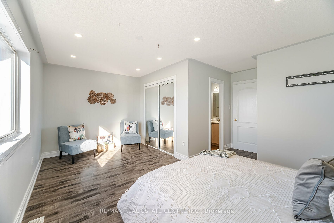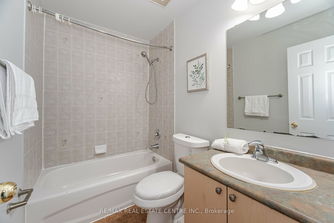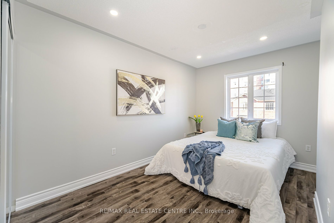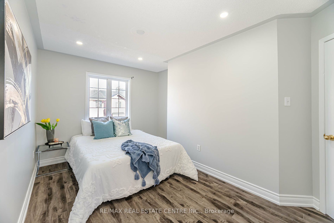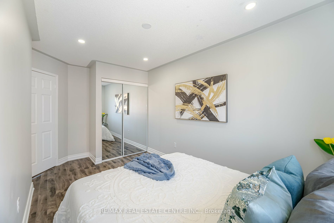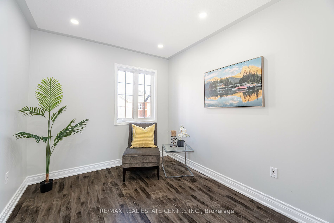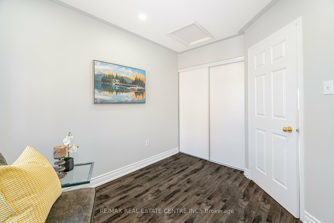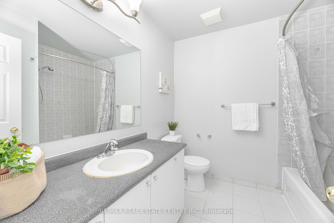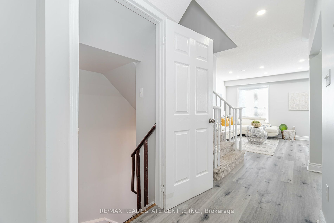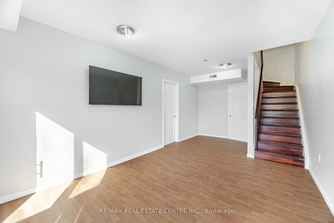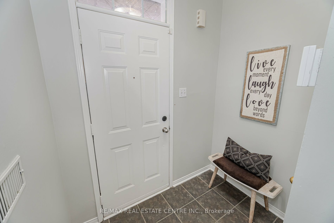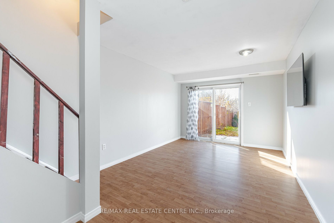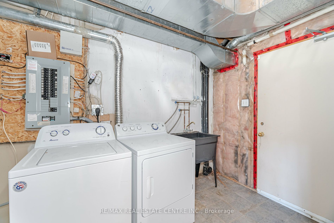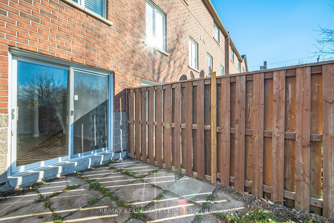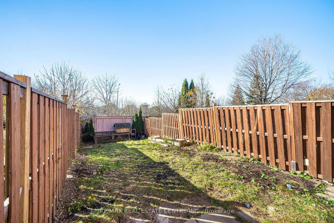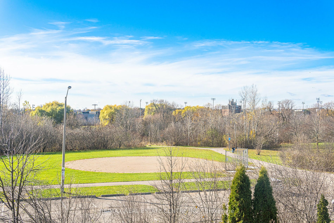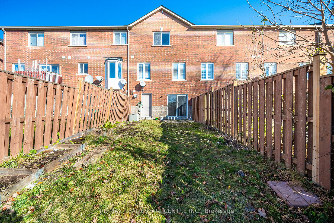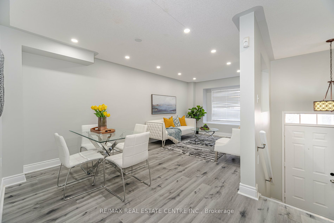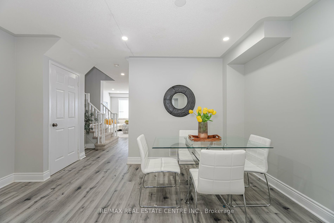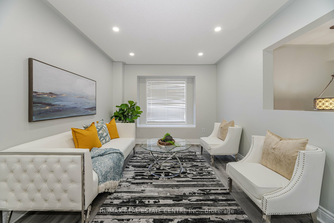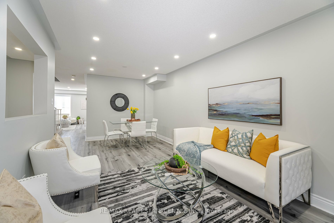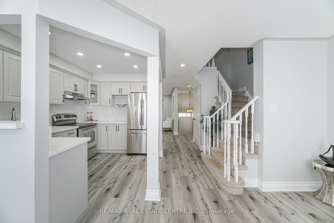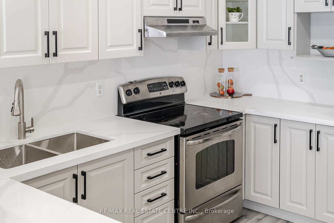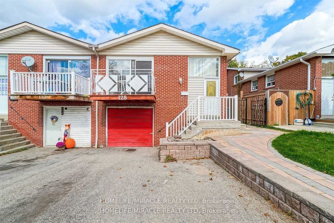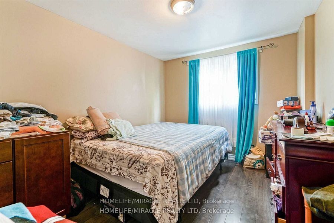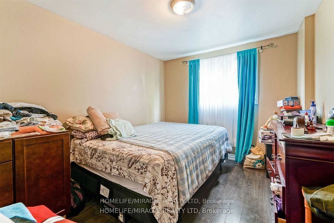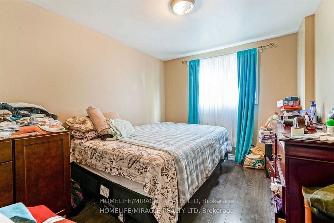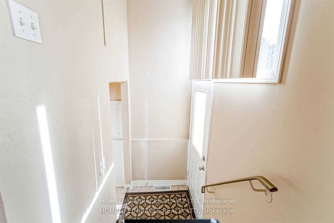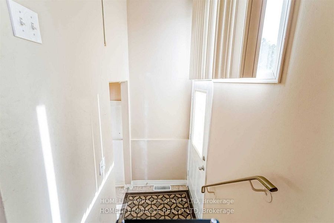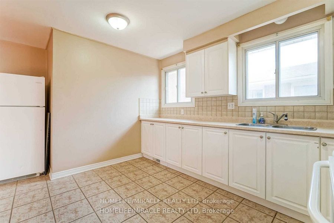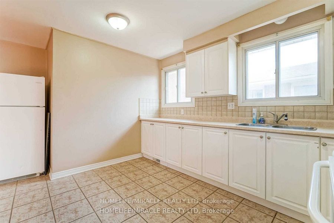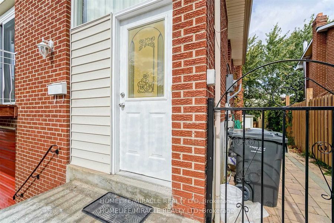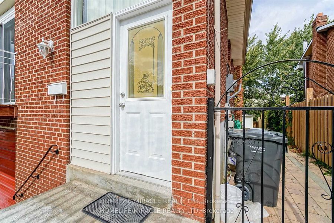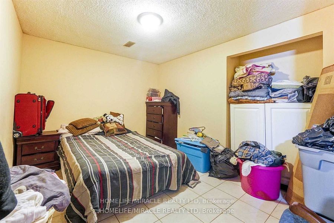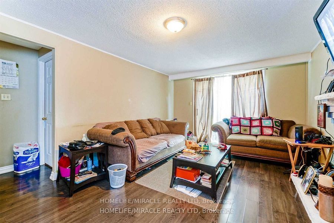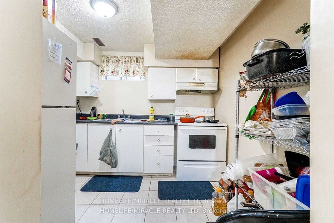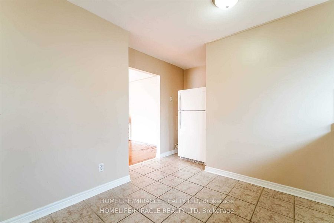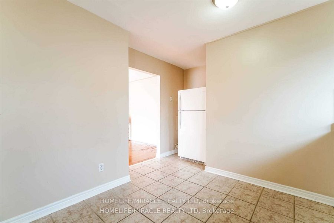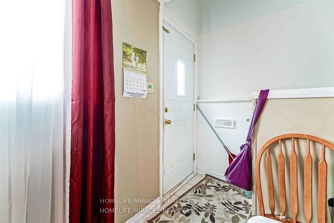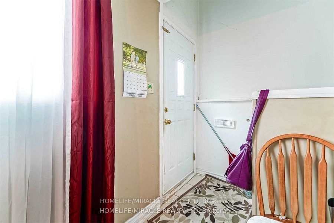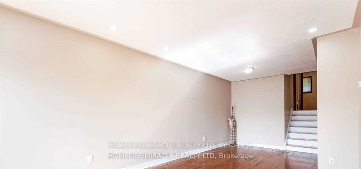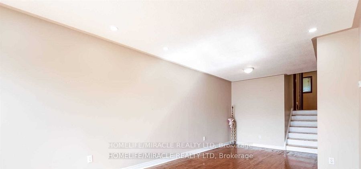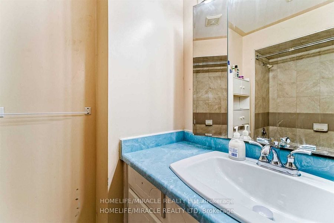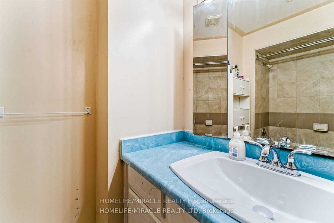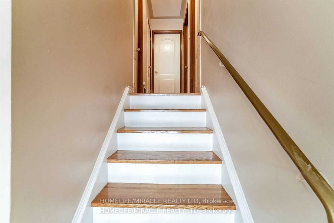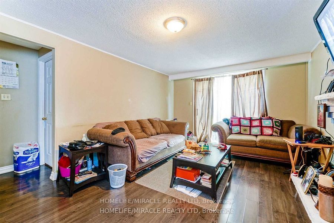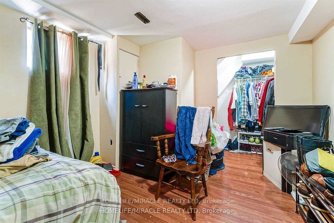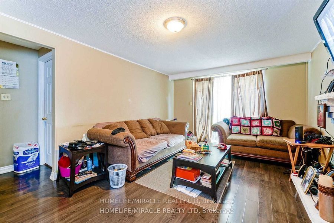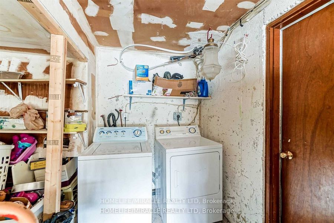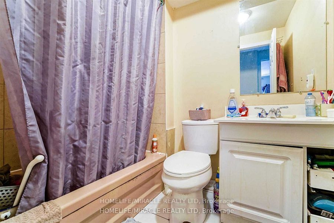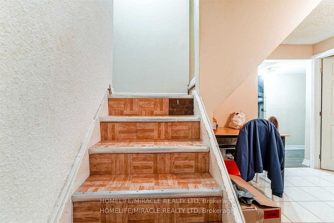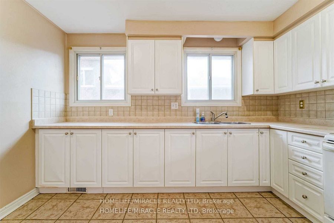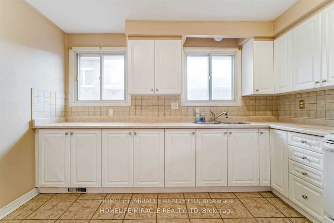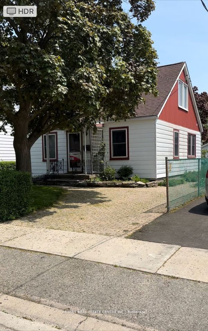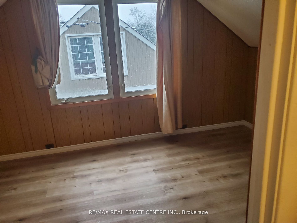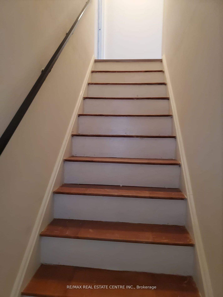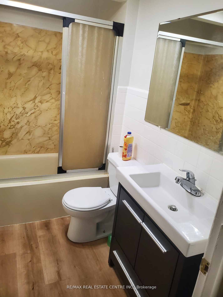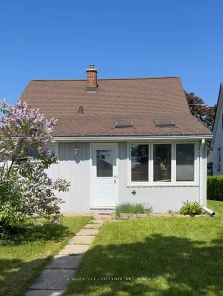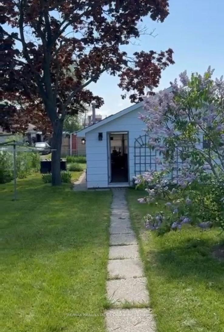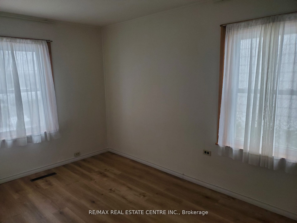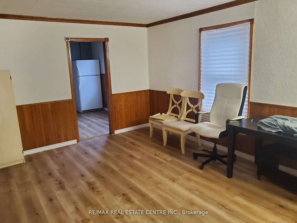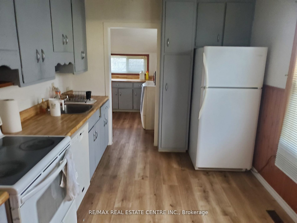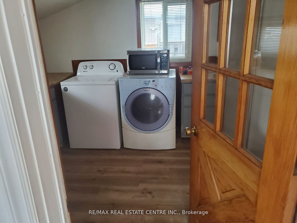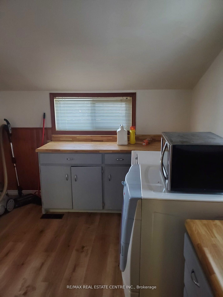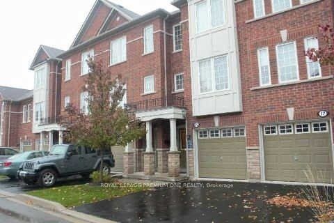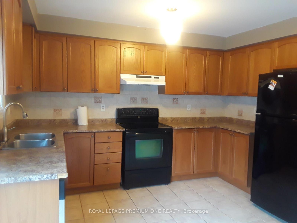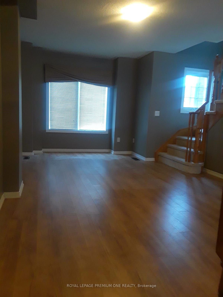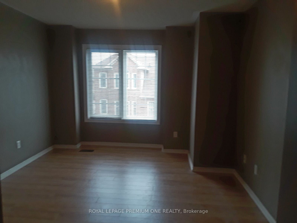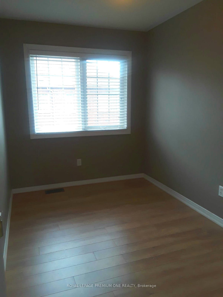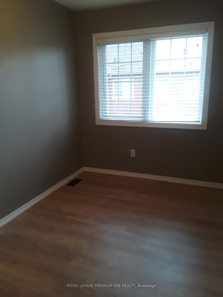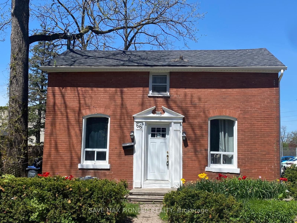Easy Compare [9]
66 McMurchy Ave NActive$899,900 |
X Gemstone LaneSold: 3 days ago - January 03 2025 |
116 Mill St NActive$889,000 |
14 Byng AveActive$799,000 |
120 Railroad St #14Active$799,000 |
128 Mills St NActive$949,900 |
33 Jessie StActive$789,000 |
10 Sand Wedge LaneActive$739,900 |
XX John StSold: |
|
|---|---|---|---|---|---|---|---|---|---|
|
|
|
|
|
|
|
|
|
|
|
| For Sale | For Sale | For Sale | For Sale | For Sale | For Sale | For Sale | For Sale | For Sale | |
| Style | 1 1/2 Storey | 3-Storey | Backsplit 5 | Bungalow | 3-Storey | 2-Storey | Bungalow | 3-Storey | 1 1/2 Storey |
| Bedrooms | 3 | [please login] | 4 | 3 | 3 | 4 | 4 | 3 | [please login] |
| Baths | 2 | [please login] | 2 | 4 | 3 | 2 | 1 | 2 | [please login] |
| SQFT | 1500-2000 | [please login] | 1500-2000 | 1500-2000 | 1100-1500 | [please login] | |||
| Basement | Finished Sep Entrance | Part Fin | Finished | Fin W/O Sep Entrance | Apartment | Crawl Space | Fin W/O | ||
| Garage spaces | 1.5 | [please login] | 1 | 1 | 1 | 2 | 1 | [please login] | |
| Parking | 6 | [please login] | 4 | 3 | 1 | 2 | 1 | 2 | [please login] |
| Lot |
141 54 |
100 35 |
144 43 |
112 18 |
99 30 |
149 40 |
74 56 |
||
| Taxes | [please login] | [please login] | |||||||
| Facing | [please login] | [please login] | |||||||
| Details |
Amazing Lot & Location in Downtown Brampton! Charming 3+2 bdrms with potential for more in the finished basement. Renovated white kitchen, bright home, living and dining combination, 2 Bdrm on main level& 3 Bdrms upstairs plus a convenient upper level laundry, mini kitchenette potential, 3 Piece and 4 piece bath, Finished basement featuring a large rec room and space for another bdrm and bath! Ideal property for an Investor. Bus stop right across the street, loads of character amazing backyard with mature trees for privacy. Heated inground pool for family gatherings. Walk to Gage park, Go Station & farmers market 1.5 car garage. " A True Gem" ** Please note the main floor den's do not have closets** |
Close to historic downtown Brampton, this brick 5 level back split semi-detached home (2652 sq ft above grade) offers lots of space and opportunity for a large family. Perfect for multigenerational living. The pie-shaped lot provides a large fenced back garden with no neighbours on one side. The convenient Foyer opens to the Living and Dining Rooms with laminate flooring. Spacious Kitchen with plenty of counter space and cabinetry. 3 upstairs Bedrooms and a 4-piece Bathroom. The Ground Level includes a super Family Room with patio doors to a huge deck that overlooks the fenced garden and door to the side yard. Your teenager or in-laws will enjoy the privacy of the spacious Bedroom and 4-piece Bathroom on this level. The original garage has been converted into a Rec Room on the Lower Level. 3 other rooms on this level work well as separate office spaces. The Basement Level includes a Rec Room, Laundry Room and various storage areas. A long wide driveway accomodates at least 4 cars. |
Investors dreams, fully renovated from top to bottom, one of a king 3 bedrooms bungalow, 2 kitchens, 4 bathrooms, 3-car driveway & single car garage, with separate entrance to enter the home. 2nd bedroom walk-out to backyard. This property is zoned RB1, a second home is allowed to build at the back of this property. Prime! Prime! Prime! Location! Location! Location! Walk to City Hall, Gage Park, bus, Rose Theatre & shopping. |
Executive Living In Prime Downtown Location, This Gorgeous Property has Separate living and Family room, LED pot lights, Upgraded Vinyl Flooring, New Custom Kitchen Cabinets (2024) New Quartz Countertops with Matching Backsplash (2024) -->> Ready To move in -->> , Walking Distance To Go/Via/Downtown Bus Terminal; Public & Separate Schools Busses At Your Doorsteps; No Houses Behind, Backs On To Park W/Access To Rec Ctr. Trails & Dogpark; And Rose Square. Easy Access To Public Transit, Ideal For Commuter Or Small Family. Well Maintained Freshly Painted, Led Potlights, Buyer & Buyer Agent To Verify Measurements & Fees |
Attention !! 5 Level Back Split Ideal For Investors Or First-Time Buyers. Perfectly Maintained 4-bedroom, 2-bathroom semi-detached home in desirable neighborhood. Finished Basement featuring a kitchen, two bedrooms, and a separate entrance. walking distance to schools, bus stops, grocery stores, mall S, and shopping centers. |
This prime Queen Street Corridor location offers a huge lot measuring 40.5 x 149.09 feet and features newly updated floors and fresh paint. Convenience is key with main floor laundry. Investors will find a great opportunity here, with potential to add a laneway house and the bonus of a detached garage and workshop at the back of the property with road access.. Cooperating Agent to Verify all Zoning and enquire about the current change in City By-Law. |
Welcome To 10 Sand Wedge Lane! A Beautiful three Bedroom, Two Bathroom Row House Located in Downtown Brampton. Walk To The Go Train Or Bus Station Within 10 Minutes. Walk To Garden Square In 15 Minutes And Gage Park Within 20! This Cozy Home Features Lots Of Natural Light, Laminate Floors, An Eat-In Kitchen With A Juliette Balcony Overlooking The Backyard And A Spacious Living Room With 2Pc Bathroom. The Basement Is Above Grade Level And Offers You A Den With Walk Out To The Backyard, Laundry And Access To The Garage. This Is A Great Little Community With A Dog Park Around The Corner And Recreation Centre Too! This Home Is In Move-In Condition And Is Ready When You Are! This Community Has A Small Maintenance Fee Covering: Snow, Garbage Removal And Common Elements Maintenance $157.08. |
||
| Swimming pool | Inground | ||||||||
| Features | |||||||||
| Video Tour | |||||||||
| Mortgage |
Purchase: $899,900 Down: Monthly: |
[Local Rules Require You To Be Signed In To See This Listing] |
Purchase: $889,000 Down: Monthly: |
Purchase: $799,000 Down: Monthly: |
Purchase: $799,000 Down: Monthly: |
Purchase: $949,900 Down: Monthly: |
Purchase: $789,000 Down: Monthly: |
Purchase: $739,900 Down: Monthly: |
[Local Rules Require You To Be Signed In To See This Listing] |
