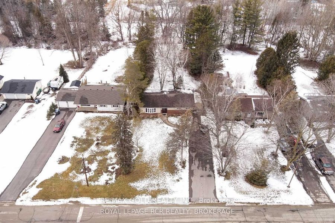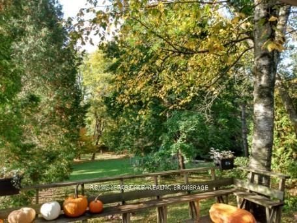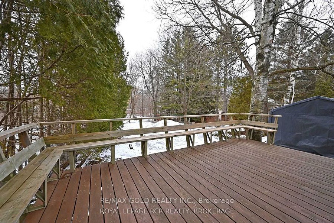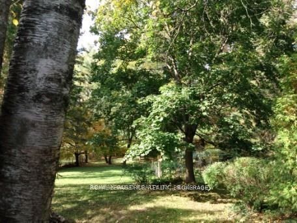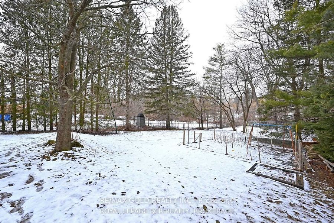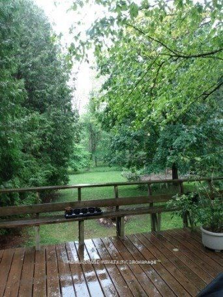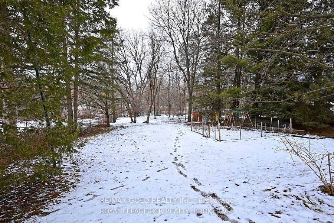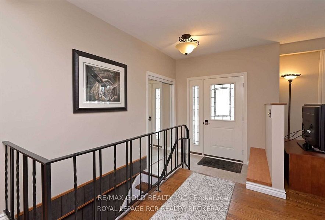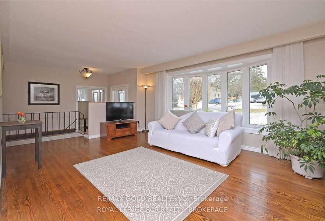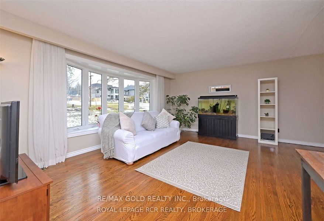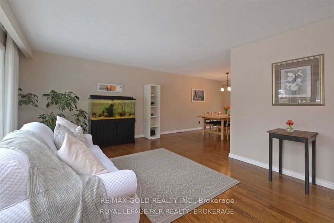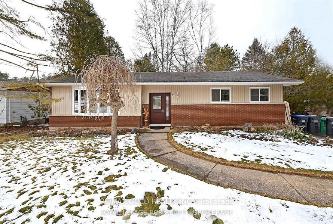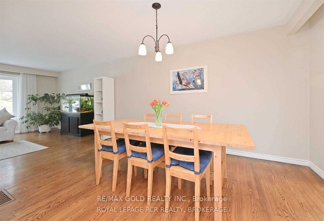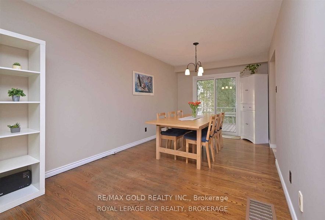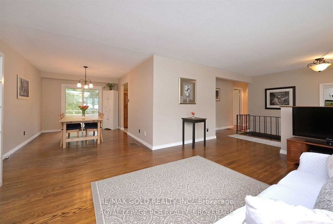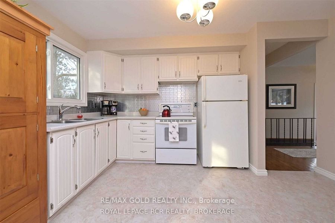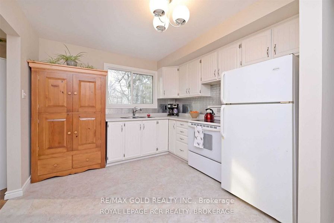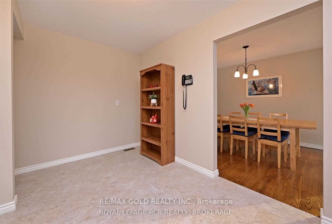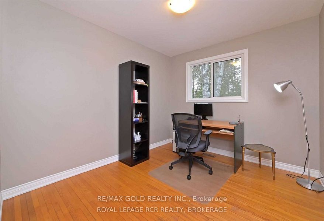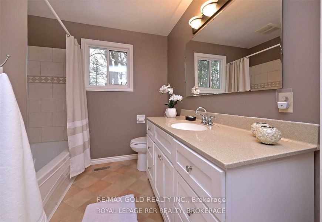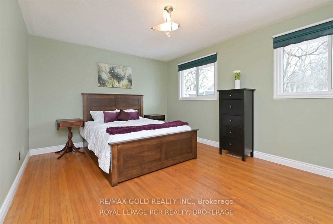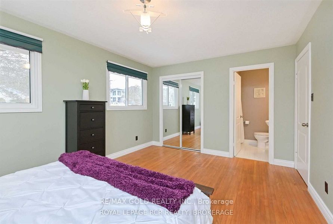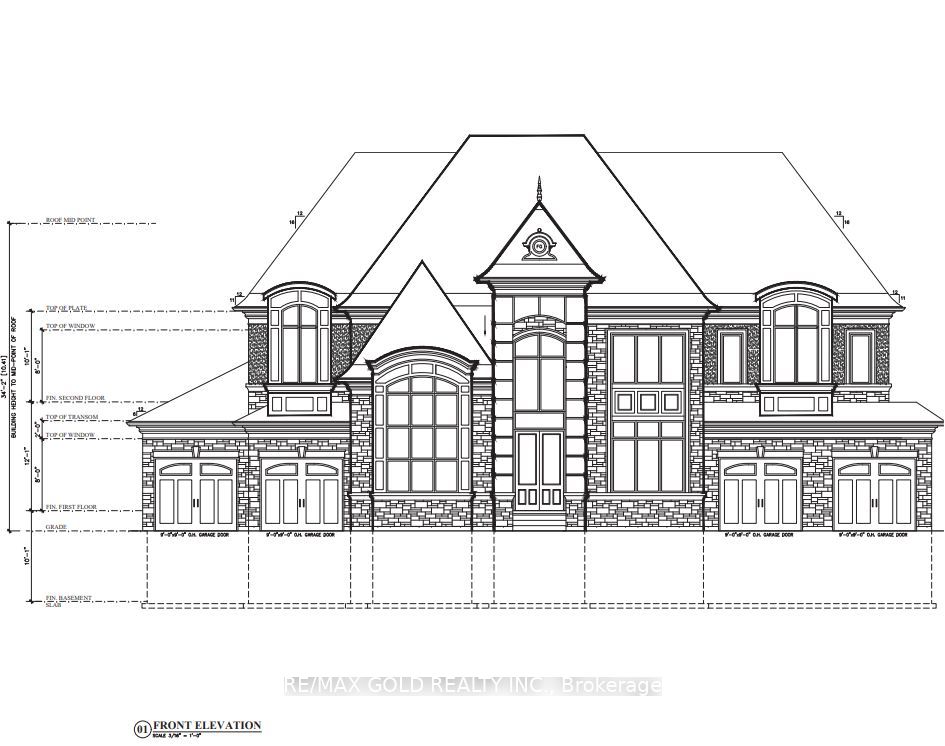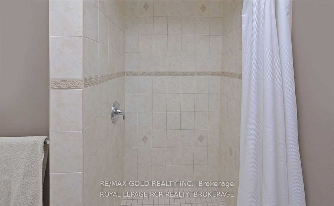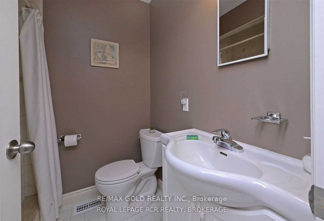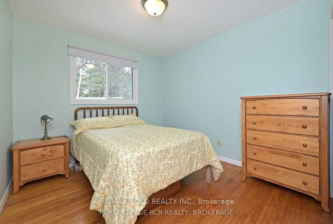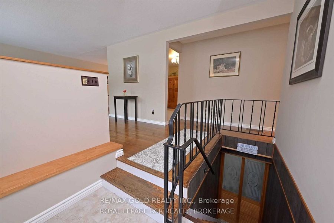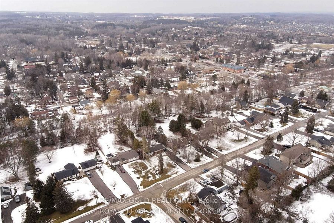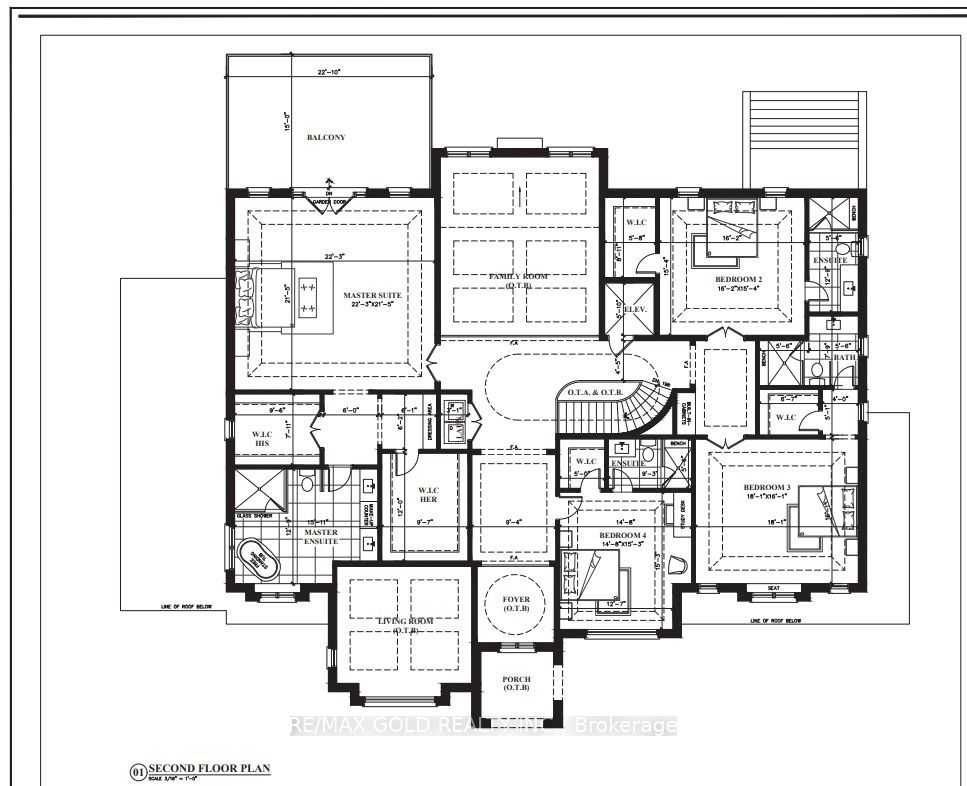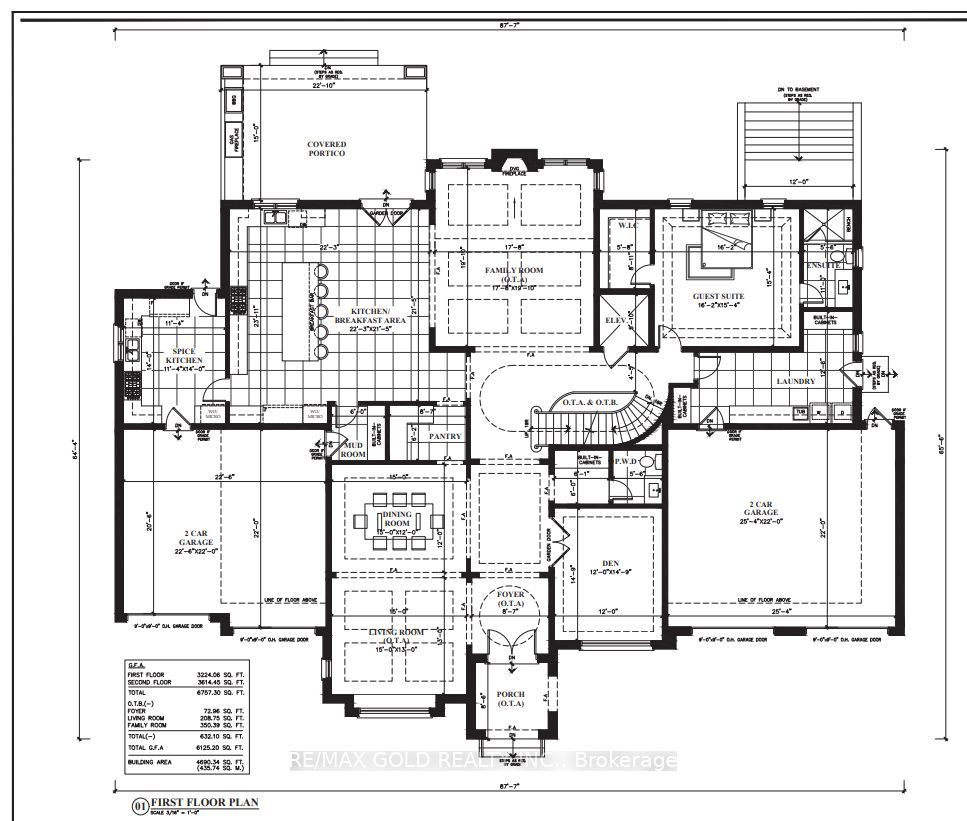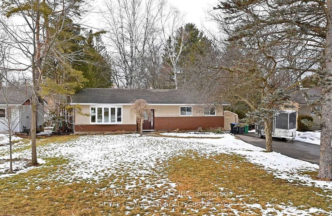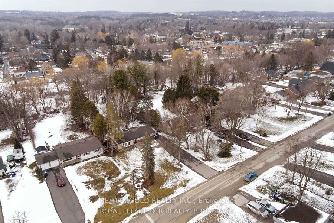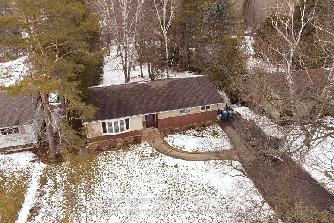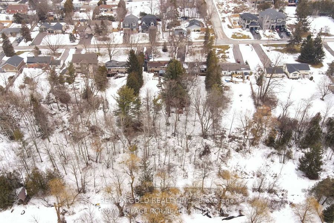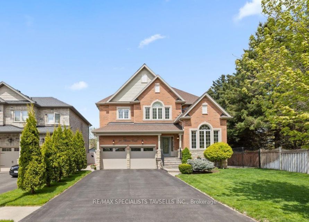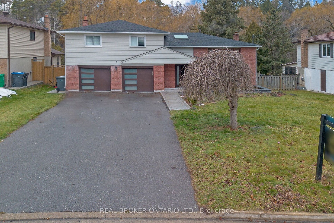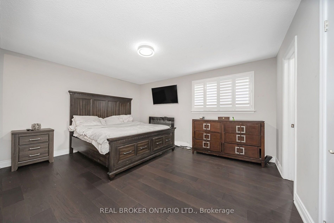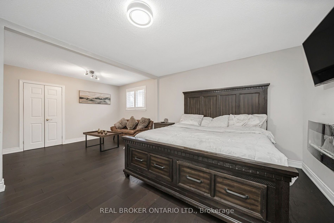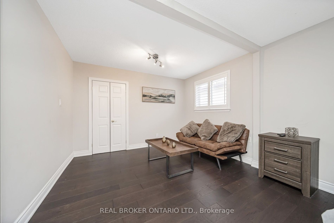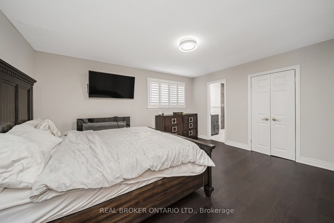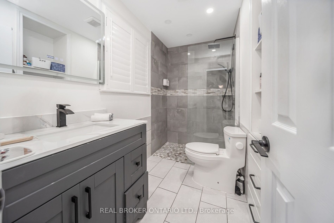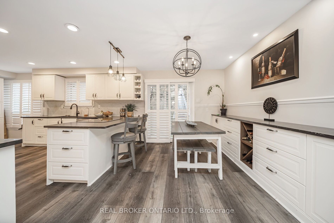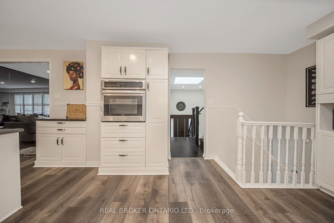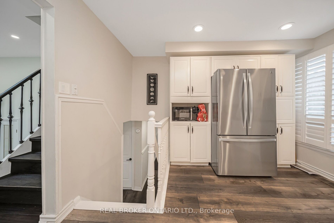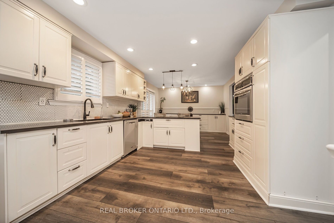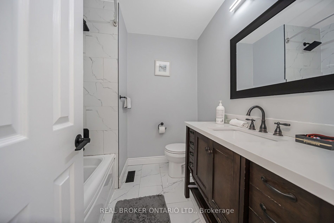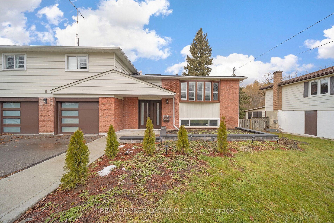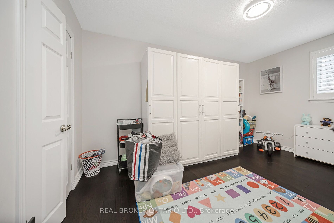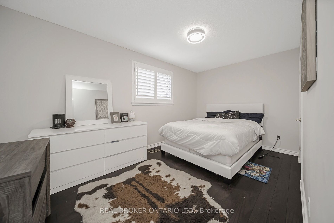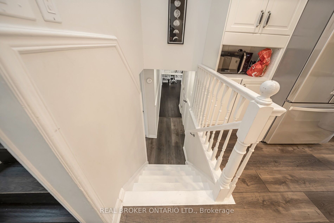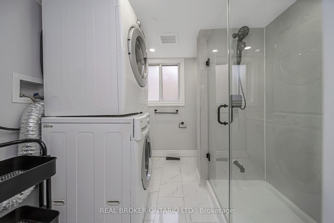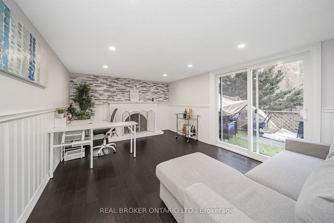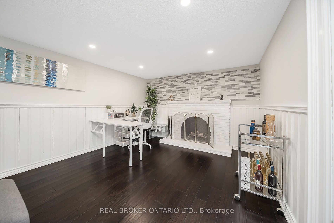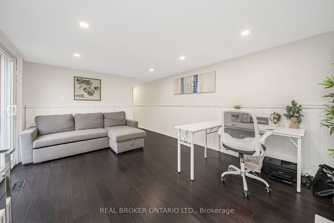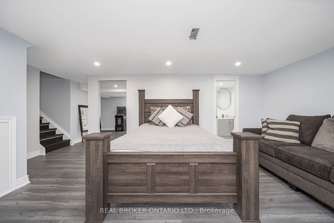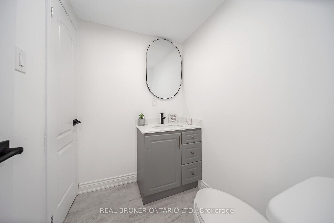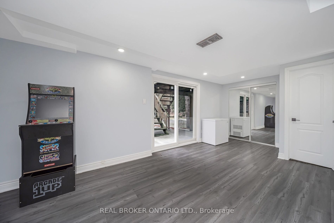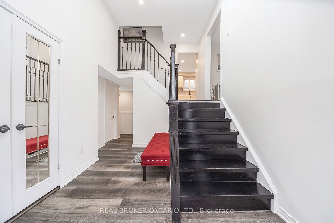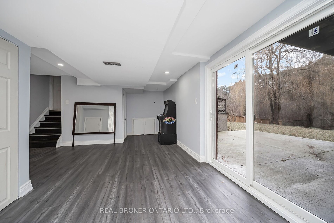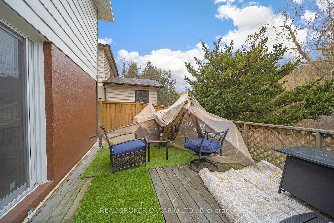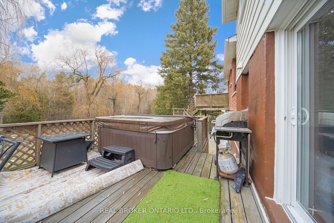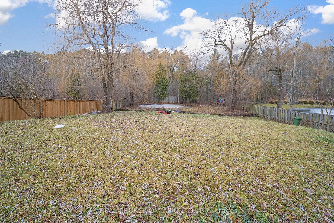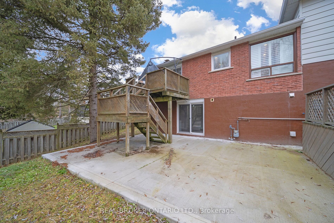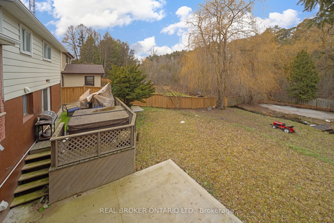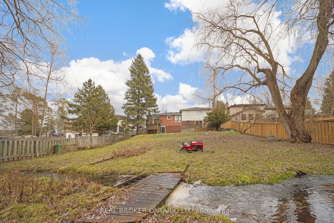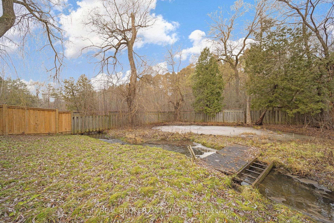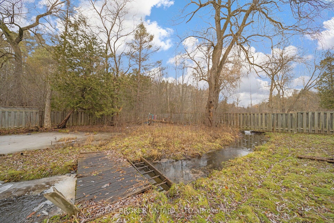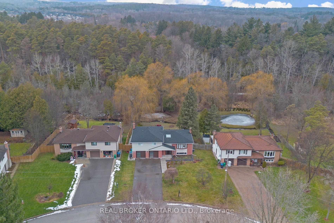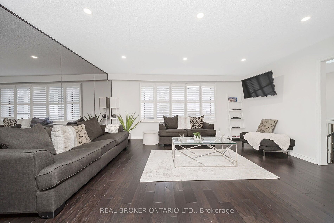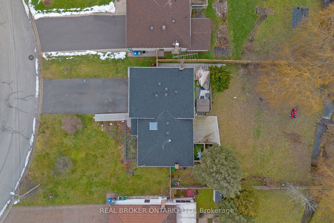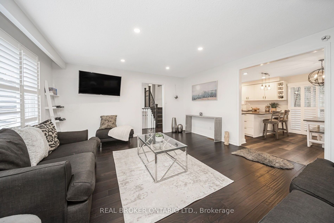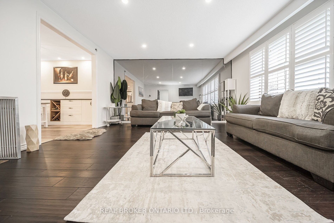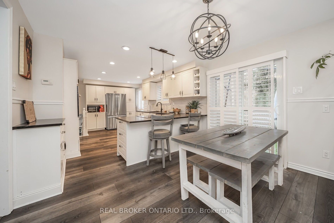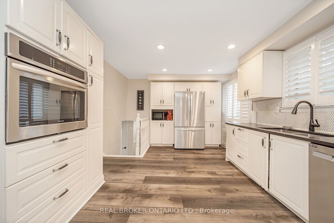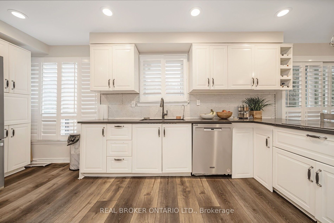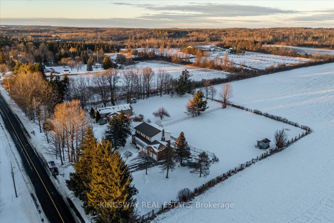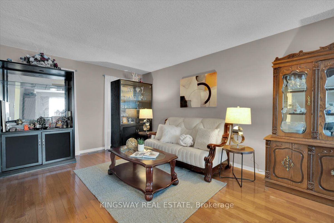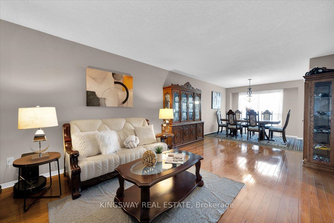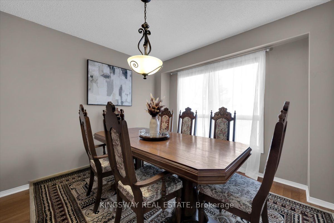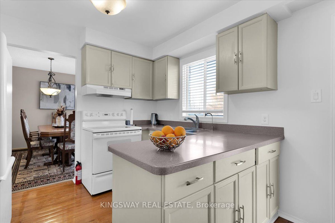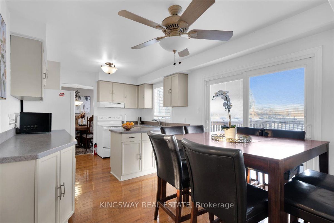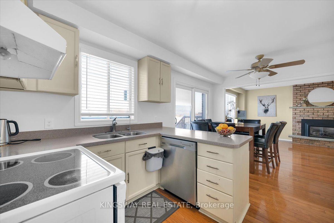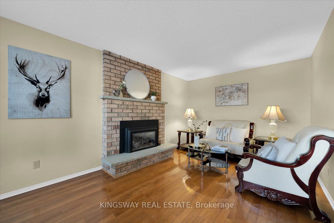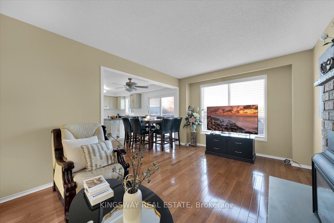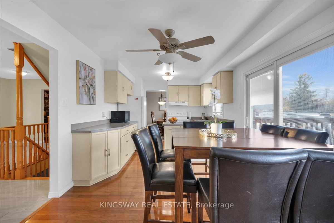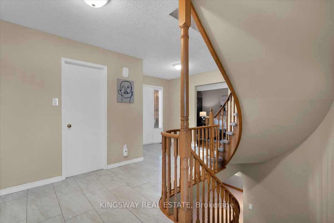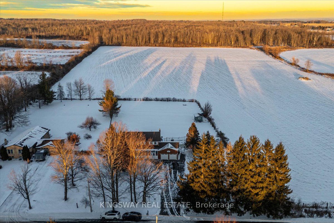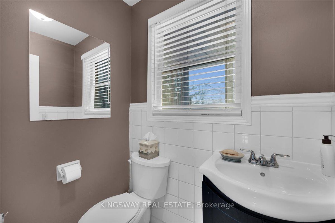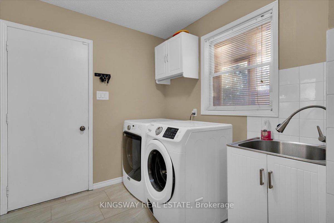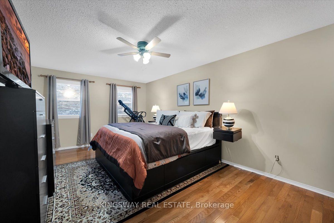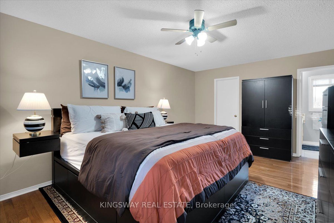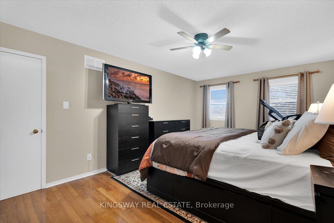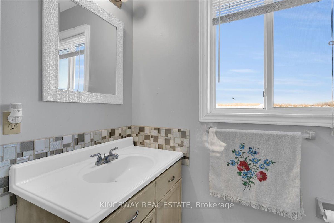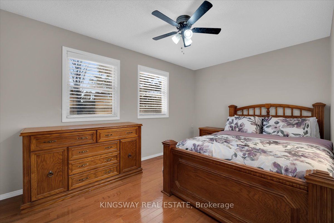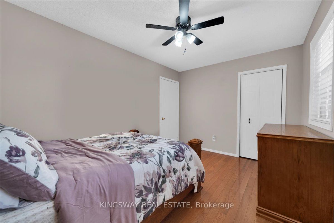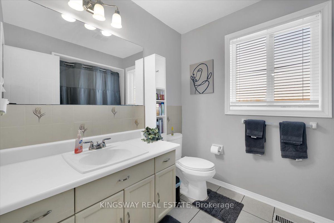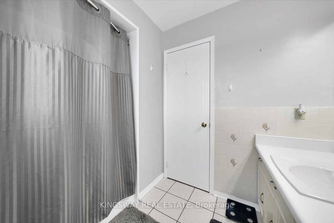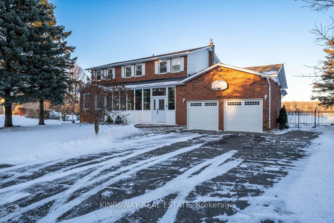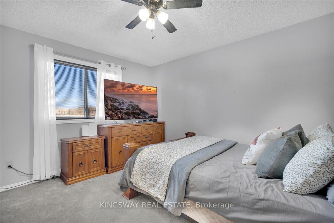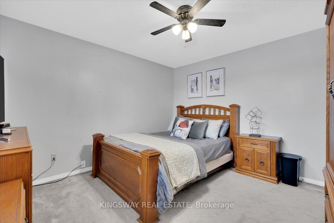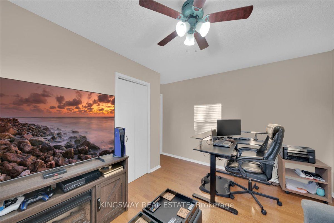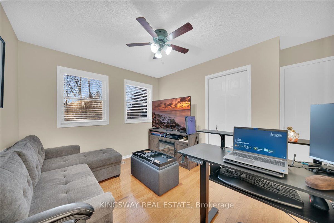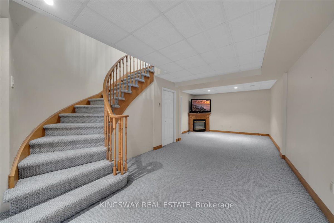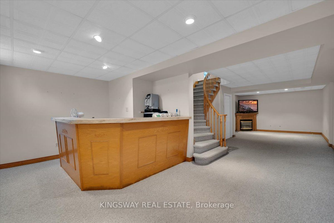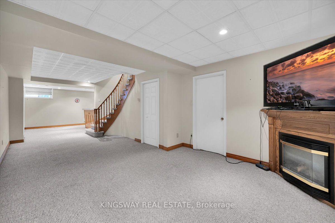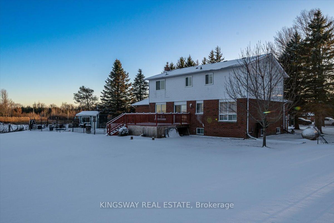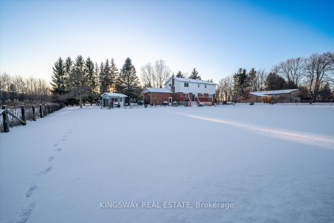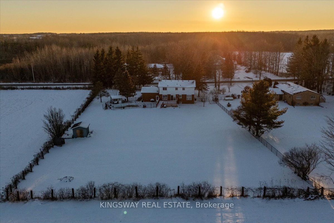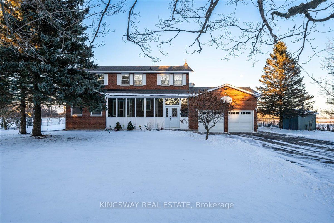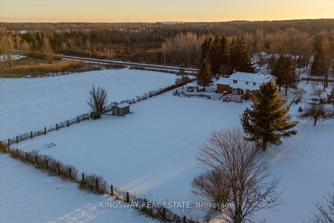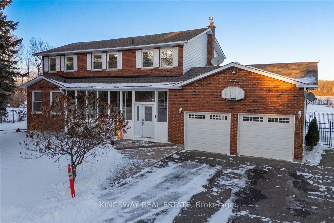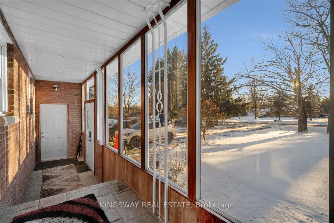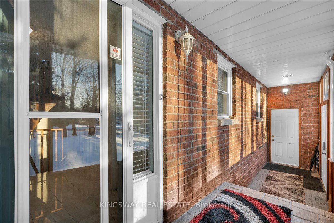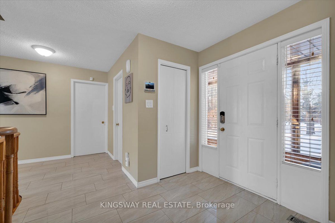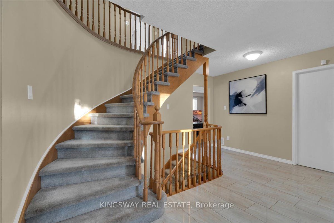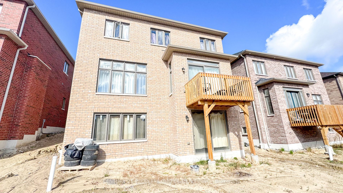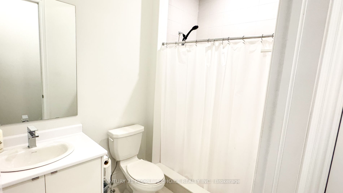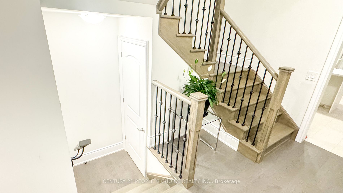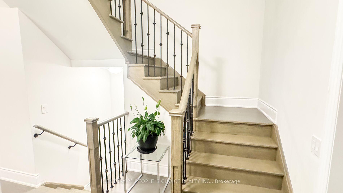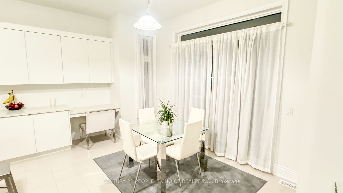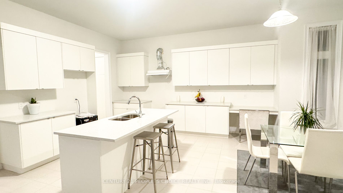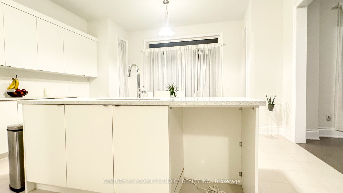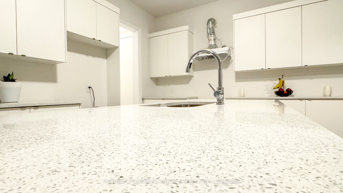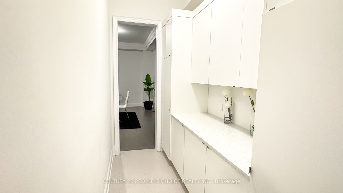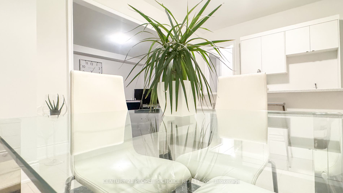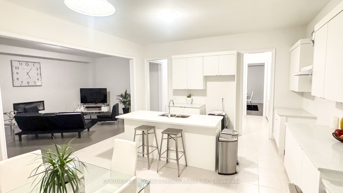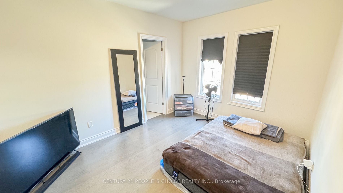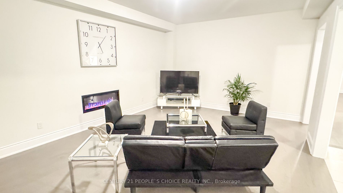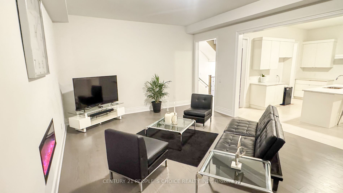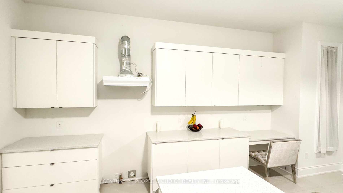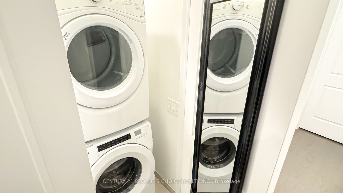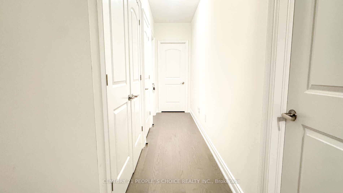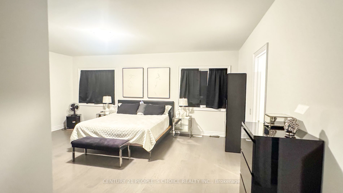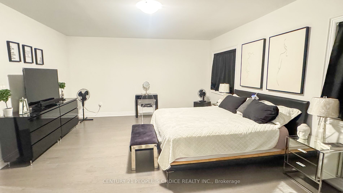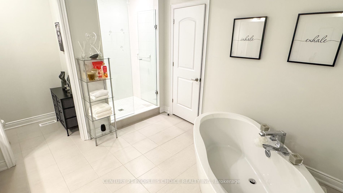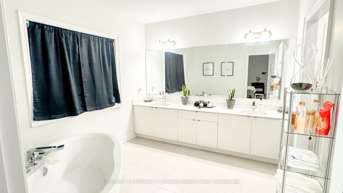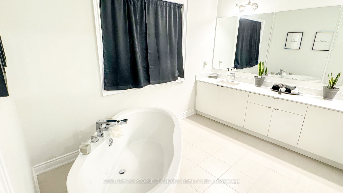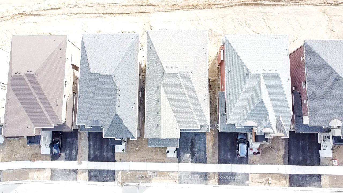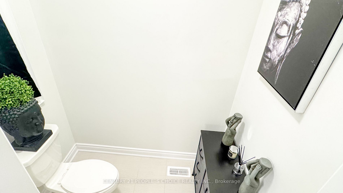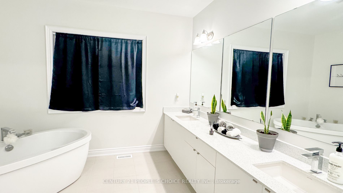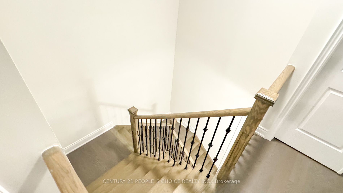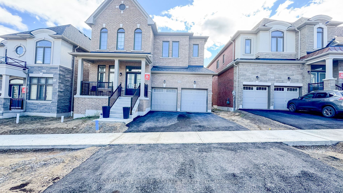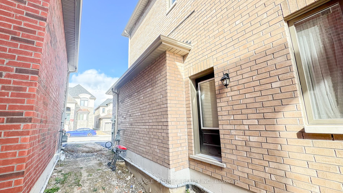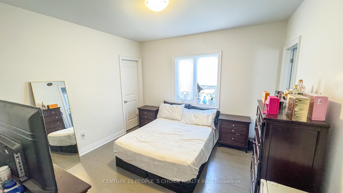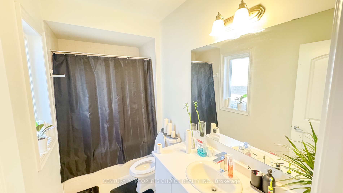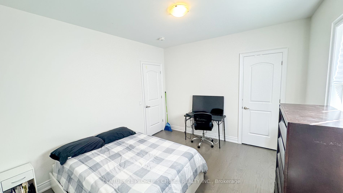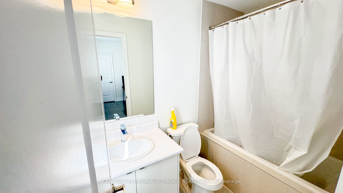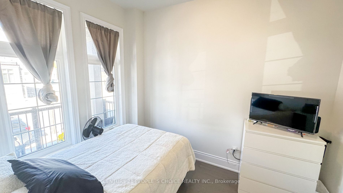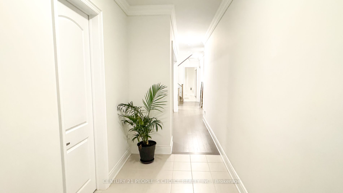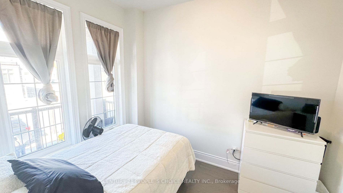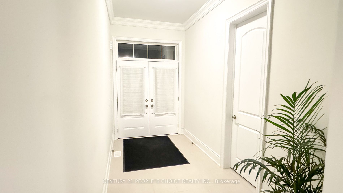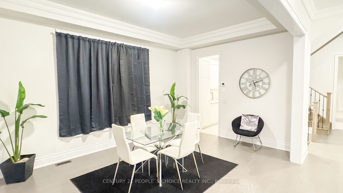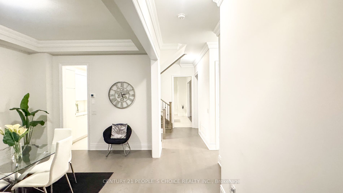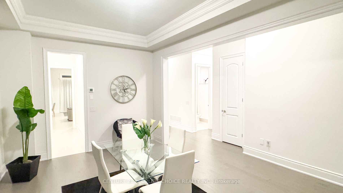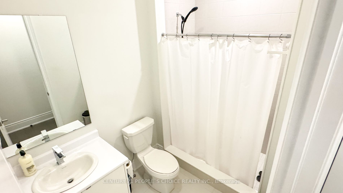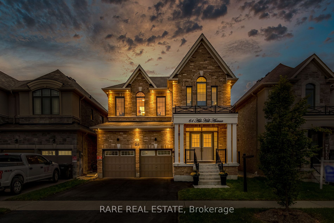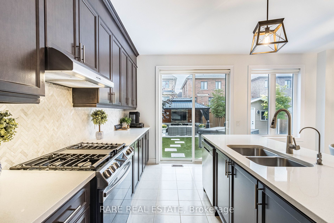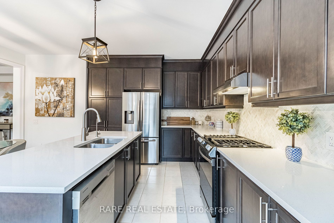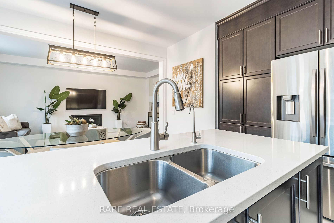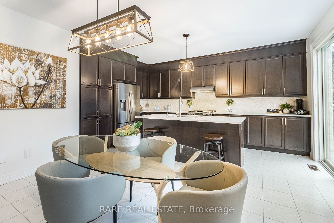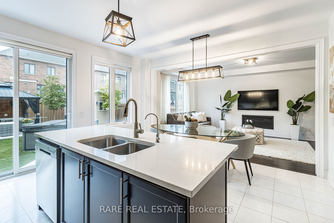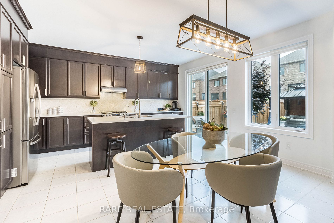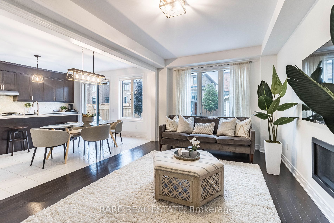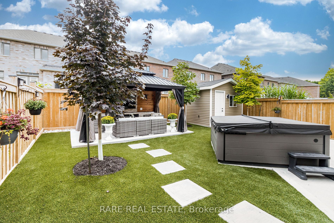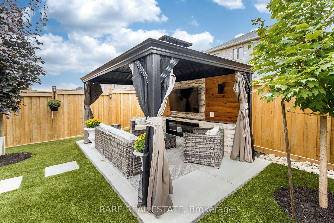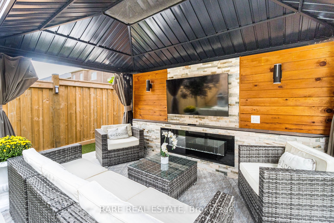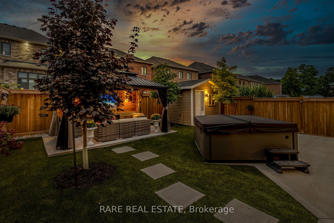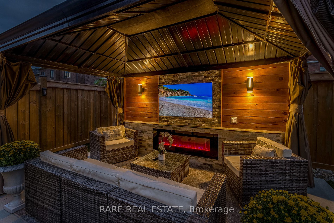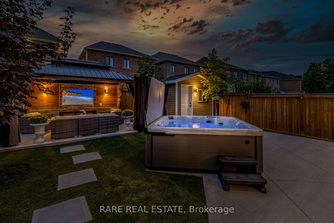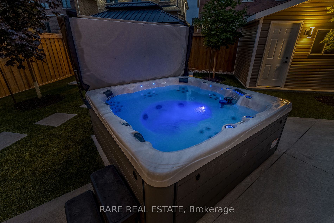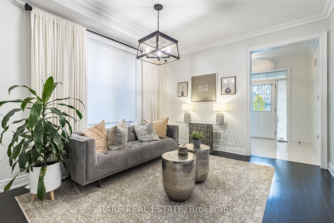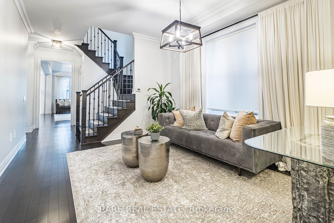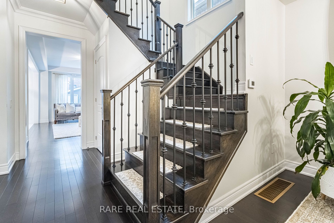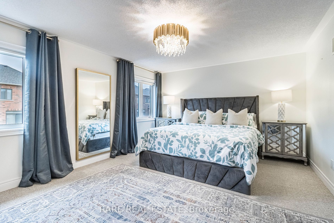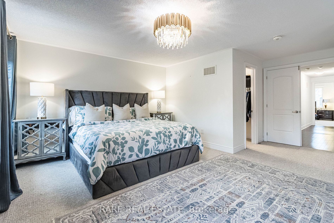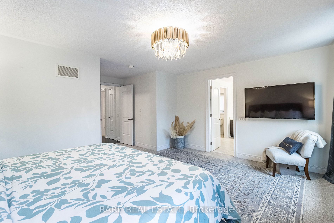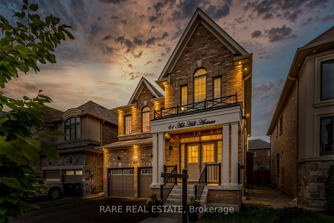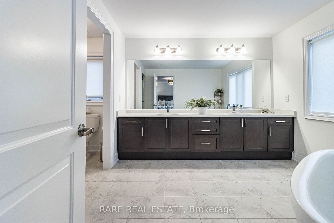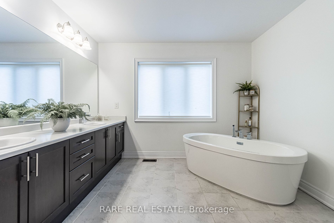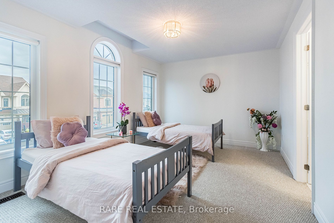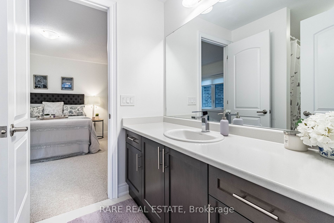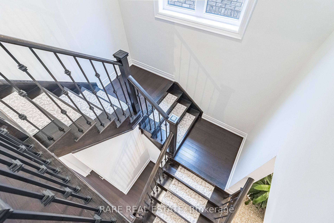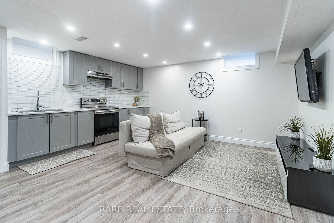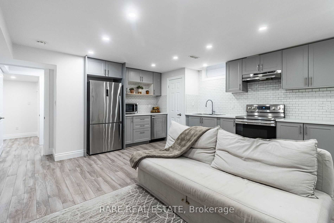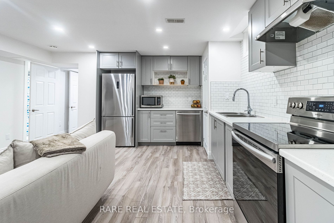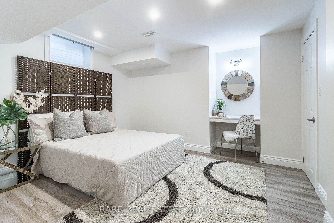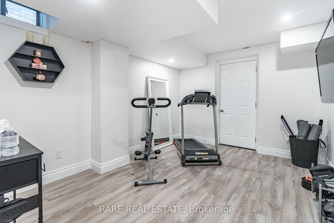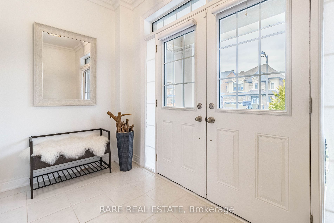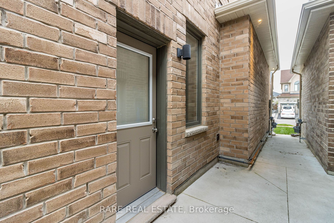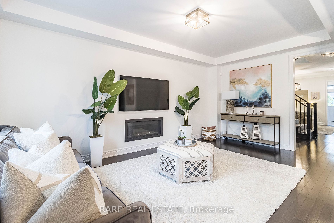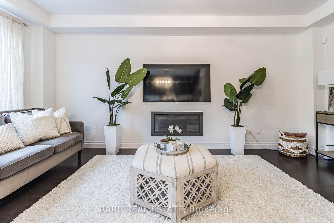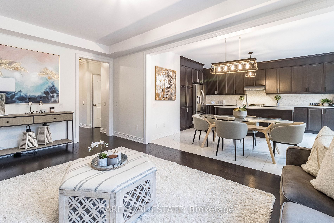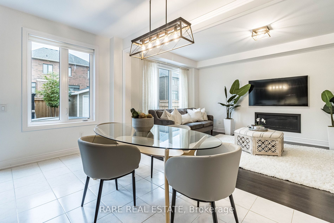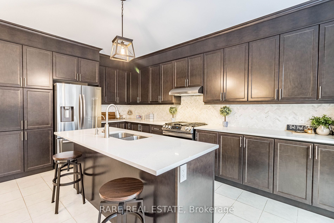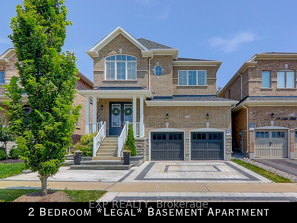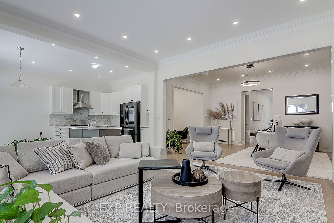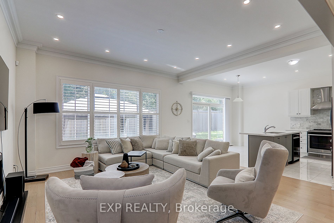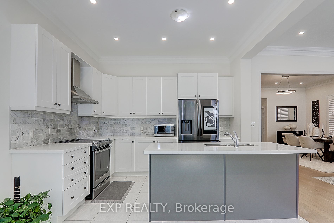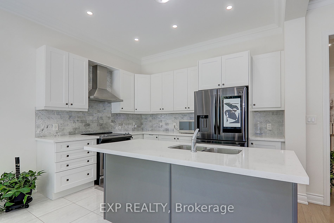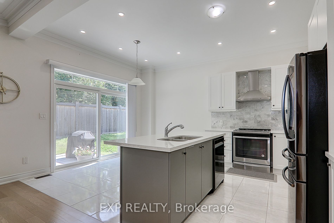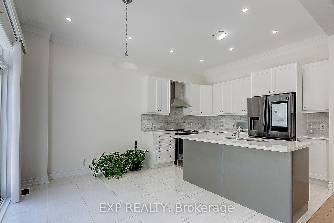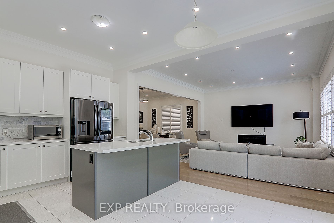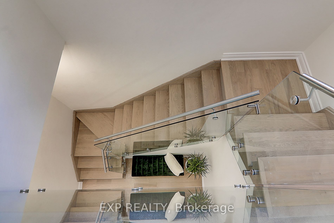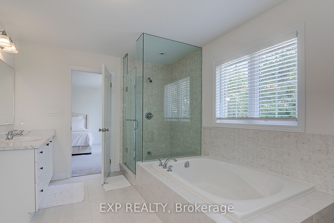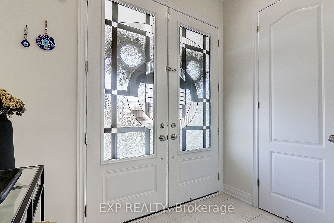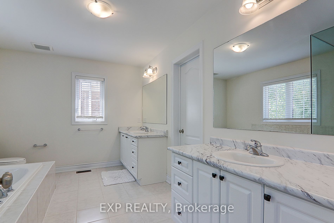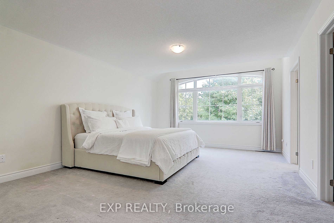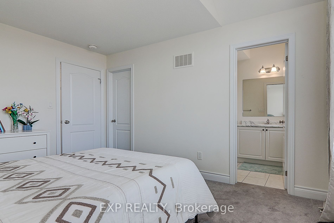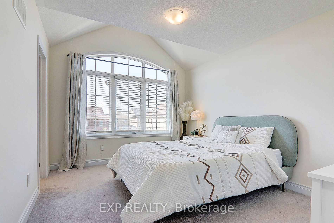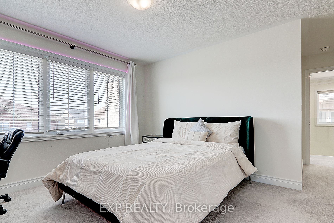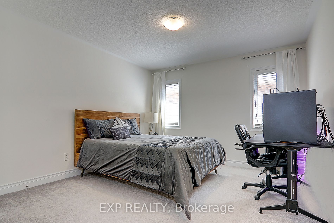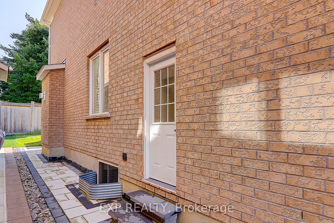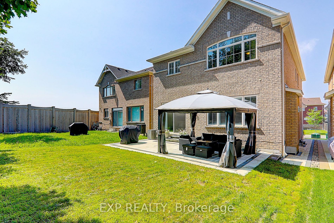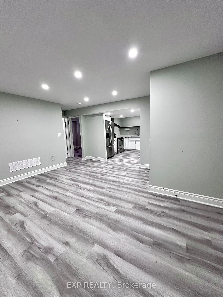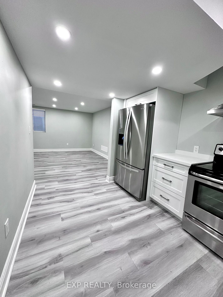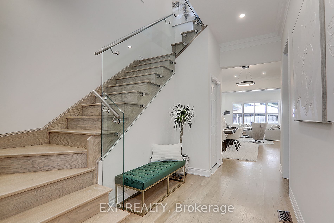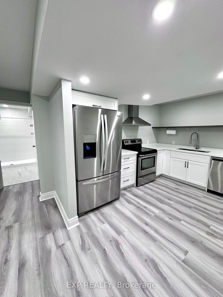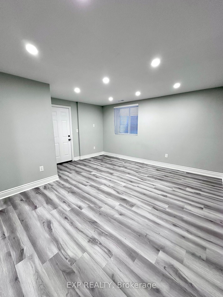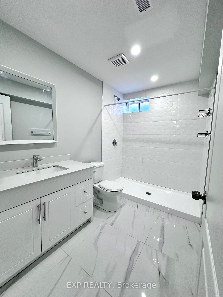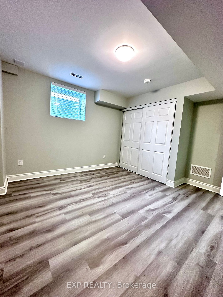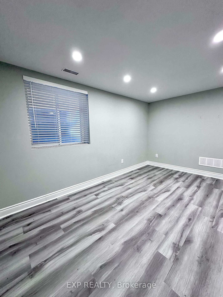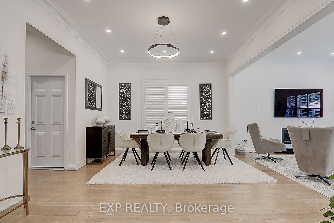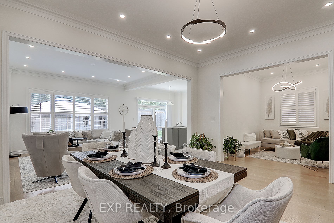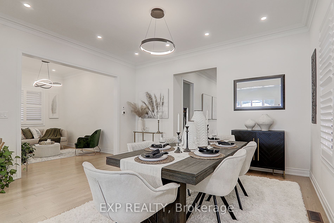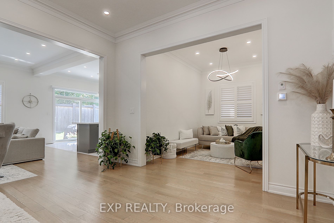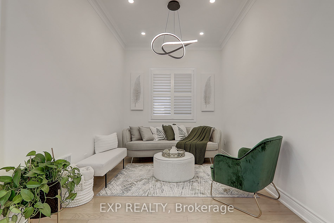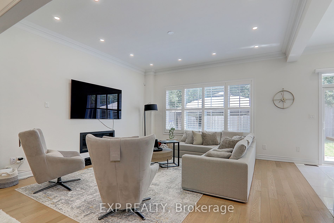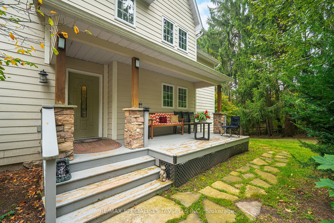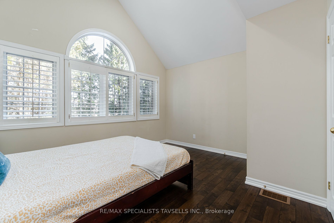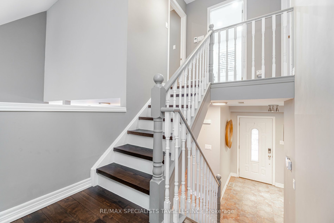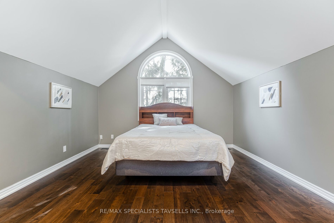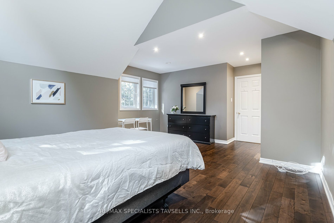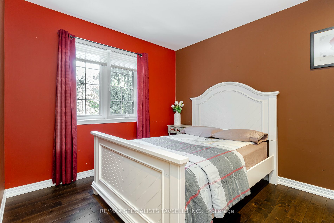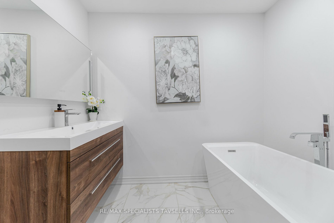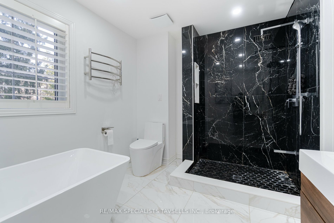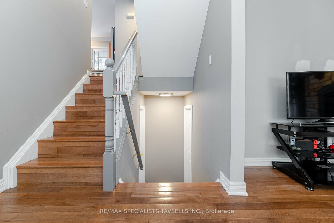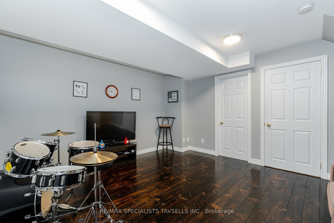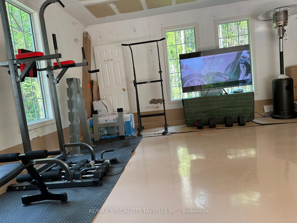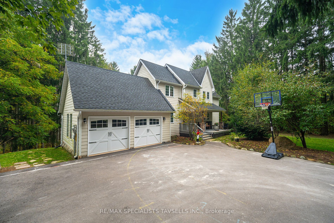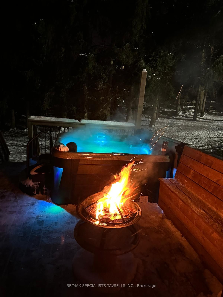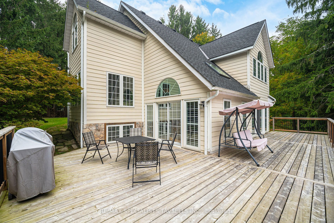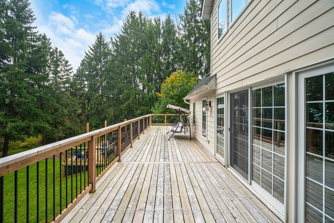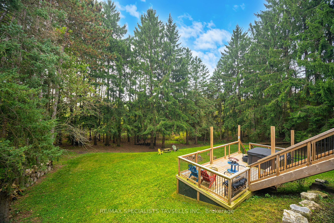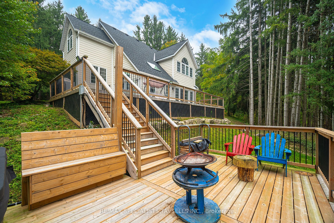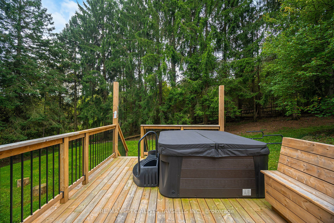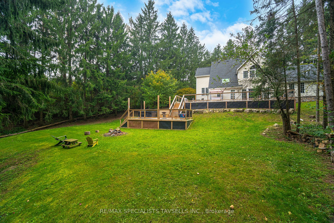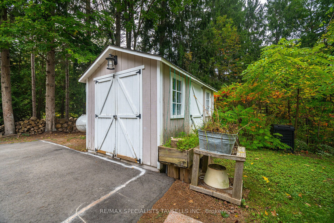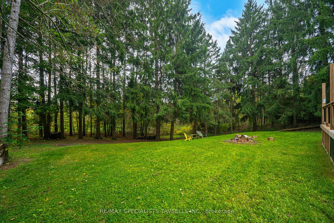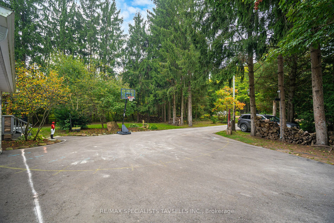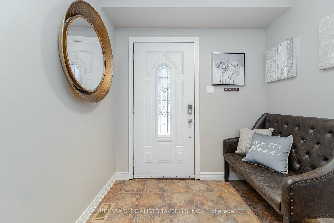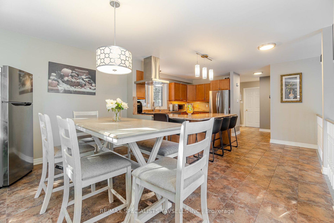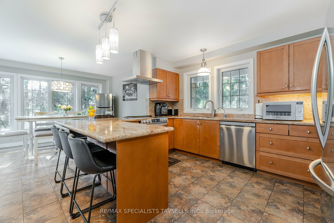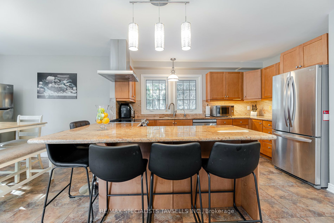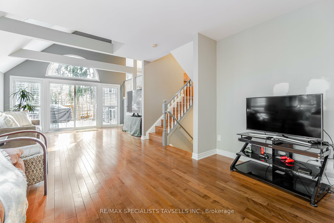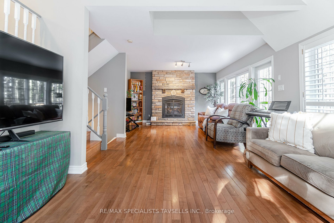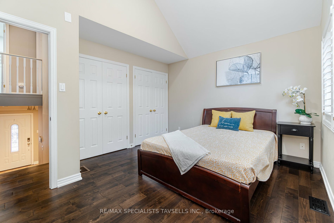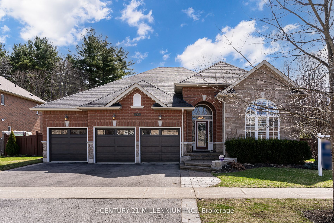Easy Compare [9]
17 Larry StActive$1,499,000 |
26 Antrim CrtActive$1,699,000 |
5 Orsi RdActive$1,499,000 |
18577 St Andrews Rd EActive$1,699,900 |
125 Raspberry Ridge AveActive$1,549,000 |
61 Ash Hill AveActive$1,529,000 |
21 Ash Hill AveActive$1,525,000 |
5593 Escarpment SdrdActive$1,499,000 |
XX Borland CresSold: 7 months ago - May 25 2024 |
|
|---|---|---|---|---|---|---|---|---|---|
|
|
|
|
|
|
|
|
|
|
|
| For Sale | For Sale | For Sale | For Sale | For Sale | For Sale | For Sale | For Sale | For Sale | |
| Style | Bungalow | 2-Storey | Sidesplit 4 | 2-Storey | 2-Storey | 2-Storey | 2-Storey | 2-Storey | Bungalow-Raised |
| Bedrooms | 3 | 4 | 4 | 4 | 5 | 4 | 4 | 3 | [please login] |
| Baths | 2 | 4 | 4 | 3 | 6 | 5 | 5 | 3 | [please login] |
| SQFT | 1500-2000 | 2500-3000 | 2000-2500 | 2500-3000 | 2500-3000 | [please login] | |||
| Basement | Full | Finished | W/O | Finished | W/O | Finished Sep Entrance | Apartment | Finished | |
| Garage spaces | 2 | 2 | 2 | 2 | 2 | 2 | 2 | [please login] | |
| Parking | 10 | 6 | 6 | 8 | 4 | 3 | 2 | 6 | [please login] |
| Lot |
297 93 BIG LOT |
115 54 |
187 76 BIG LOT |
297 147 BIG LOT |
112 44 |
108 38 |
111 38 |
240 200 BIG LOT |
|
| Taxes | [please login] | ||||||||
| Facing | [please login] | ||||||||
| Details |
Sought After Street In Charming Caledon East, Waiting for builder to build dream home hard to find on Aprx .50 Acres. Amazing lot who wants to build in prestigious subdivision. Livable house for family with large driveway. Steps To Shops. Breathtaking 297'.84" Ravine Lot Backs To Caledon Trail, Rare Opportunity To Renovate Or Rebuild. An option to build for new owner. Enjoy Birdsong And Summer Fun On The Back Deck With Gorgeous Nature Views. Pretty Bay Window, Ren Baths, Updated Kitchen W New Counters, Flrs, Backsplash, Most Windows Replaced, Spacious Liv/Dining Rm And Large Master High Eff Furnace & Ac '16, Hwt-17, Paved Driveway16. Hard to find a wide front and an almost 300' deep lot. New Home Pictures are drafted, but no permits are ready yet. The seller can build for the buyer if any interest. |
Welcome To 26 Antrim Court. This Property Shows True Pride of Ownership Throughout. Enjoy The Immaculate Landscaped and Maintained Gardens. 4 Bedrooms & 2750sq Ft + Additional Finished Basement Space. Located On a Quiet Residential Cul-De-Sac, In the Much Desirable Neighbourhood of Caledon East Perfectly Situated on A Private Premium End Of Court 54 Ft Lot Adjacent To A Tree Filled Green Space. Features: A Covered Front Porch Leading You Through The Front Entrance To The Sun Filled Foyer Offering An Abundance Of Natural Light, High Ceilings & High End Finishes Throughout To Include Crown Moulding, Extended Baseboards & Trims, Quality Tile & Hardwood Flooring, Palladium Windows, Pot Lights, California Shutters, Charming Living Room, Inviting Dining Room With The Ceiling Open To Above, A Cozy Family Room With Floor To Ceiling Stone Fireplace. Enjoy The Chefs Dream Kitchen with Granite Counters, A Pantry & Huge Centre Island. The Kitchen Also Offers a Dining Area with A Walk-Out to The Picturesque Yard, Perfect for Enjoying Meals Outdoors and The Private Views. The Main Level Also Offers A 2-Piece Powder Room & A Convenient Laundry/Mud Room with Access to the 2-Car Garage. Second Level of The House Feature a Spacious Primary Bedroom With 5-Piece Ensuite with A Linen Closet & A Walk-In Closet! This Level Also Offers, 3 Additional Bedrooms and A 4-Piece Main Washroom. A Fully Finished Basement with Spacious Rec Room Features: Fireplace & Built Ins and Offers Ample Additional Space for a Growing Family/In laws or Nanny. The Yard Is an Entertainers Dream and Features: Stone Patio Area, Custom Stone Backyard BBQ Wet Bar with Gas Hook-Up & Expansive Gazebo, Custom Wood Playground. Front And Backyard Also Include In-Ground Sprinkler System. |
If you are looking for a safe, family-oriented community, this upgraded 4+1 bed, 4-bath home in Caledon East delivers just that. Nestled on a premium ravine lot with a river and pond, it backs onto the Caledon Trailway, offering privacy and tranquility. The home features a walkout basement, two decks, and three points of access to the backyard, ideal for family gatherings or outdoor activities.The spacious master suite includes a sitting area, which can easily be converted back into a fourth bedroom (as per Geowarehouse). The renovated kitchen is equipped with an induction cooktop, Caesarstone counters, and laminate flooring. Recent upgrades include a new 200 Amp electrical panel, new windows, railings, front and backyard doors, garage doors with epoxy floors, and a concrete driveway with side paths. Additionally, the home boasts updated washrooms, California shutters, hardwood floors in the master, and a deck hot tub.With bright, open spaces and a walkout basement that features two separate areas, this home offers ample room for family living. The property is conveniently located near schools, shops, arenas, soccer fields, ski hills, and trails, offering the perfect blend of safety, style, and convenience for modern families. |
Happy Holidays! Presenting a Great opportunity to own this Stunning Family home with serene surroundings and Beautiful country Views. This Family Home Sitting On Just Over 1 Acre has 4 ample size bedroom with Hardwood Flooring in all major room. Spacious Family Room With A Gas Fireplace Combined With The Bright & Airy Kitchen With Corian Countertops. Front porch was enclosed recently and the finished Basement has a cozy gas fireplace and a bar for your recreation. Enjoy bonfires and private parties with family and friends by the side of a Saline Inground Pool with Stamped Concrete Pathways, and relax on An Oversized Deck. Roof 2019 With A 30 Year Warranty, New AC 2022, New Water Softener 2022, Driveway for 8-10 cars paved in 2022. Saline water in-groung pool with stamped concrete pathways |
Client RemarksAprx 3700Sq Ft!! Come & Check Out This Brand New Fully Detached Luxurious House In Caledon East!! Aprx $100K Spent On All The Quality Upgrades. The Main Floor Features a Family Room and a Sept Living Room. Fully Upgraded Kitchen With Quartz Countertop and central Island. One bedroom on the main floor with a full washroom. The Second Floor Offers 5 Good Size Bedrooms & 5 Full Washrooms. Master Bedroom with 5 Pc Ensuite Bath & Walk-in Closet. Separate Entrance To Unfinished Walk-Out Basement. Fully Upgraded Solid Maple Wood Kitchen Cabinets Unfinished Walk-Out Basement With Large Windows. |
Client RemarksWelcome To 61 Ash Hill Avenue! Located In The Pathways Community Of Caledon East. Countrywide Homes Built, Elegantly Upgraded Home Comes W/ Brick Exterior, Dbl Door Entry, Spacious Foyer, Hardwood Floors & Pot Lights Throughout. Gorgeous Kitchen w/ Large Central Island & Breakfast Area, Great For Entertaining. Stainless Steel Appliances, Gas Cooktop, Quartz Countertops, Custom Backsplash. Smooth Ceilings On Main, Gas Fireplace In Family Rm, Natural Oak Staircase W/ Iron Pickets. Upgraded Baseboards. Spacious Primary Bedroom w/ Walk In Closet, Ensuite 6 Pc Bath, Standing Glass Door Shower, Large Vanity & Stand Alone Tub. FULLY FINISHED BASEMENT! Comes w/ Sep Entrance, Great Room, Beautiful Kitchen, Dining Area 2 Bedrooms, Ideal For In Law Suite Or Income Potential. One Of A Kind Backyard Oasis! Tastefully Finished Space Features; Hot Tub, Large Gazebo w/ Electrical For Tv & Lights. Large Shed, Fully Fenced. This Home Is A Must See! |
Spectacular 5 Year New, Detached 4+2 Bed, 5 Bath Home On A Ravine Lot With Over 4,000 Sq. Ft. Of Living Space. The Modern, Open Concept Main Floor With 10 Ceilings Has An Abundance Of Natural Light, Pot Lights And Hardwood Floors Throughout. It Also Features A Main Floor Office. The Welcoming Living Area, with Built In Fireplace, Flows Into A Stunning Kitchen Featuring Quartz Countertops, Top Of The Line Stainless Steel Appliances, Walk In Pantry And Walk Out To The Interlock Patio And Landscaped Backyard With Gazebo. The Stunning Staircase With Glass Railing Takes You To the Second Floor That Includes a Laundry Room And 4 Spacious Bedrooms. A Primary Bedroom With 2 Walk-in Closets And 5Pc Ensuite. Bedrooms 2 & 3 feature a Jack and Jill 4 pc Bathroom, And Bedroom 4 With a 4pc. Ensuite And Walk-in Closet. The LEGAL BASEMENT Apartment is a Professionally Built 2 Bedroom Apartment. It is a Bright, Meticulous Unit For A Small Family Or Young Professionals. It Is Currently Leased for $1,950 Monthly. In Addition To The Large Above Ground Window In The Open Concept Living Area, This Unit Has Pot Lights Throughout. The Exterior Boasts Superior Curb Appeal With A Fully Interlock Driveway and Walkway And Landscaped Leading To A Completely Landscaped Backyard with Gazebo. This Property Is Within Walking Distance To A High School, Minutes Away From Innis Lake, The Caledon East Leisure Complex and Soccer Plex And Many Other Amenities. 2 Stainless Steel Fridges, 2 Stainless Steel Stoves, 2 Stainless Steel Built in Dishwashers, 2 Stainless Steel Hoods, 2 Washers, 2 Dryers, Window Blinds, All Electric Light Fixtures, Garage Door Opener. |
This Charming Home Sits On A Picturesque 1 Acre Parcel. Enjoy The Private Treed Setting. Open Concept Split Level 3+1 Bedroom Features: New Hardwood Floors Throughout, New Master Bathroom, Skylight, Vaulted Ceilings, Large Windows Throughout And Spectacular Views. Family Room Is An Entertainers Dream With A Fireplace Leading To A Large Updated Patio And Very Spacious New Deck With Hot Tub With Ambient Lighting. Kitchen With Upgraded S/S Appliances & Granite Countertops. Basement Features 1 Bedroom, Rec Room, & Full Washroom-Perfect For A Growing Family. Upgraded Furnace, Water Softener, A/C, Air Purifier, Updated Garage Doors, Invisible Dog Fence. Garage Renovated with Epoxy Floor. |
|
| Swimming pool | Inground | ||||||||
| Features | |||||||||
| Video Tour | |||||||||
| Mortgage |
Purchase: $1,499,000 Down: Monthly: |
Purchase: $1,699,000 Down: Monthly: |
Purchase: $1,499,000 Down: Monthly: |
Purchase: $1,699,900 Down: Monthly: |
Purchase: $1,549,000 Down: Monthly: |
Purchase: $1,529,000 Down: Monthly: |
Purchase: $1,525,000 Down: Monthly: |
Purchase: $1,499,000 Down: Monthly: |
[Local Rules Require You To Be Signed In To See This Listing] |
