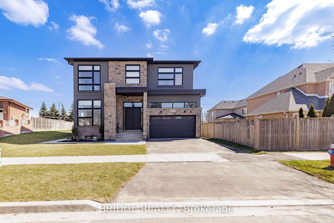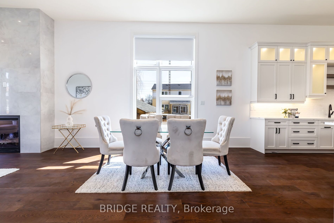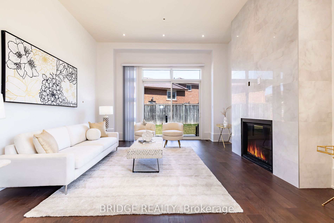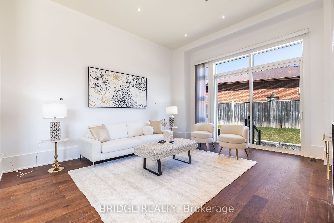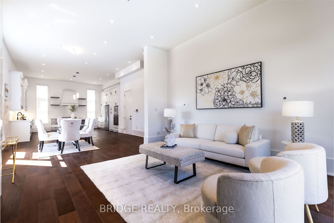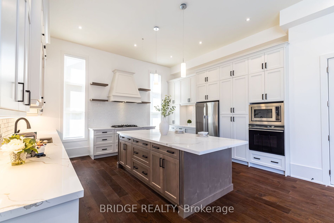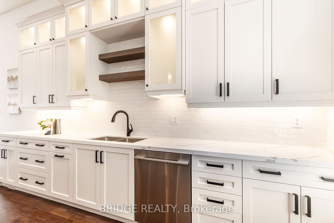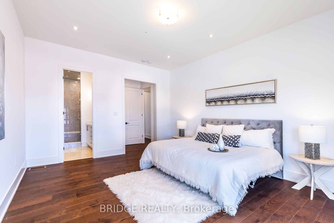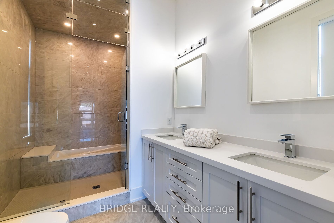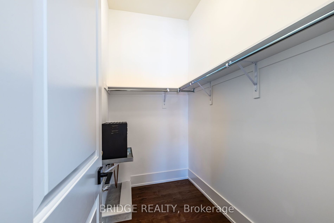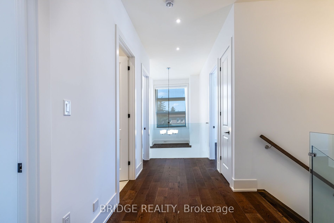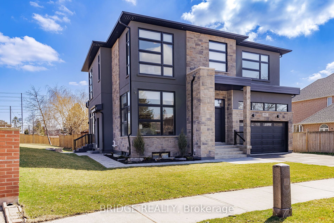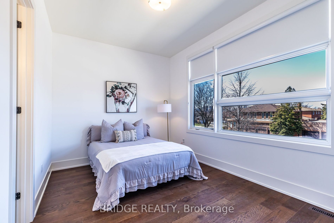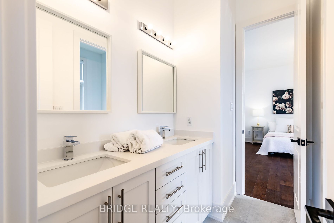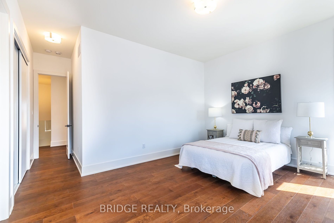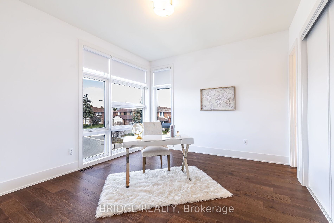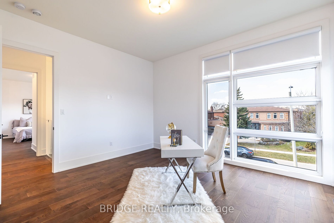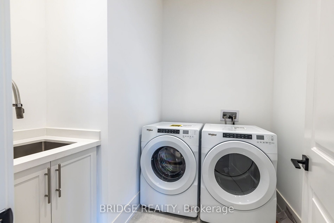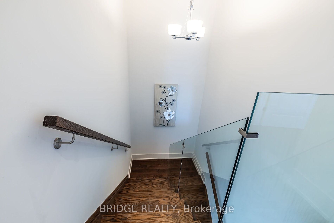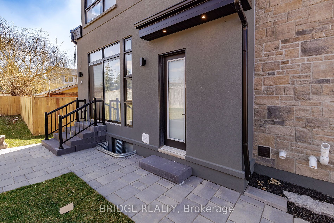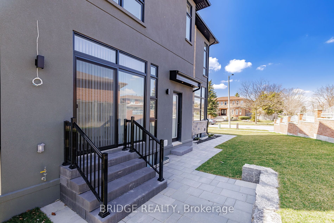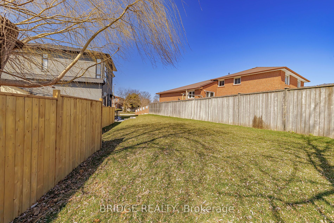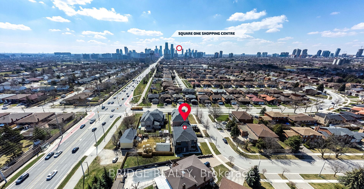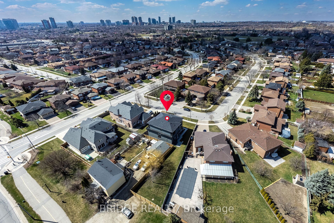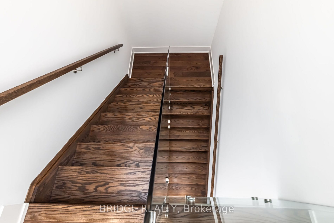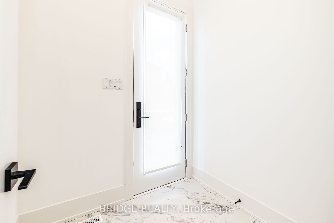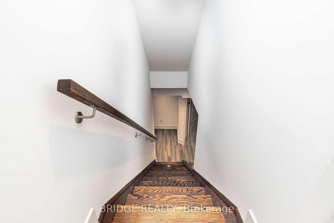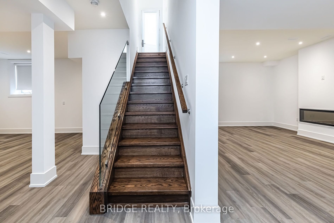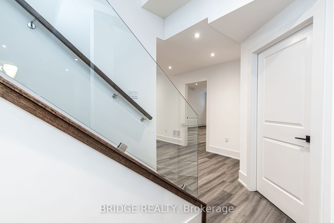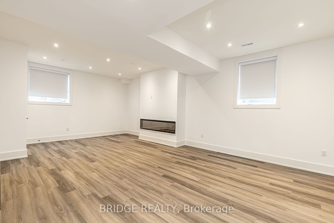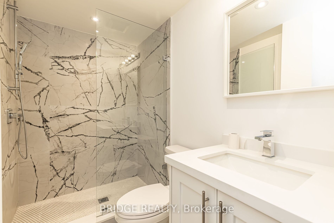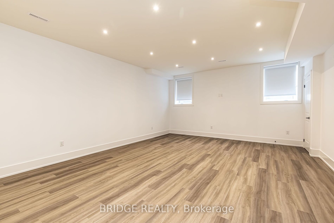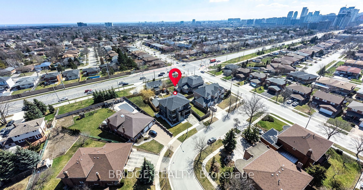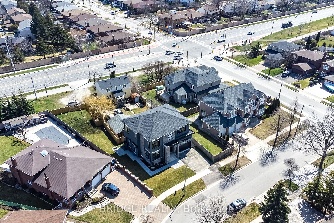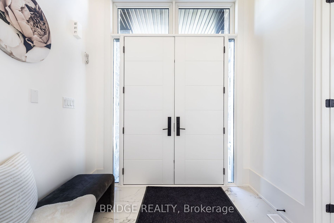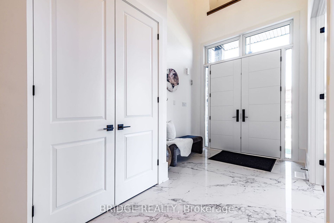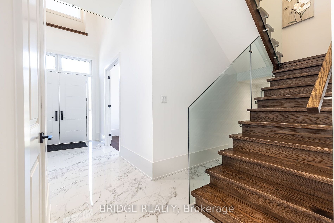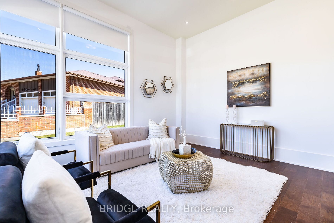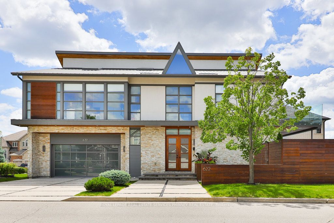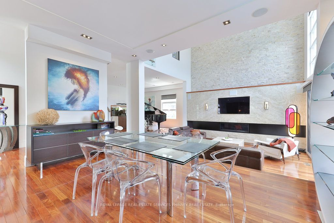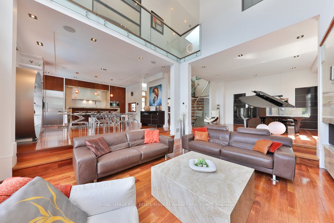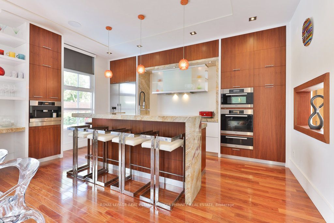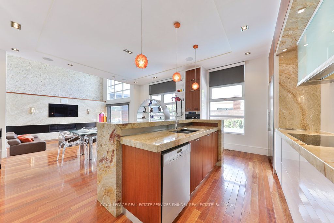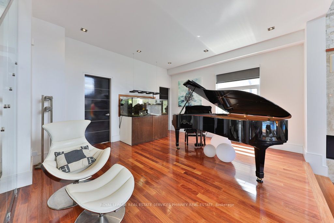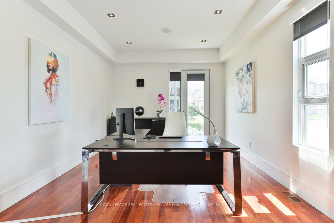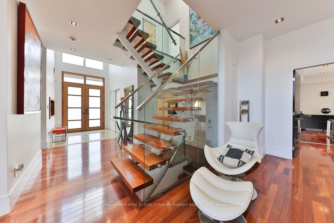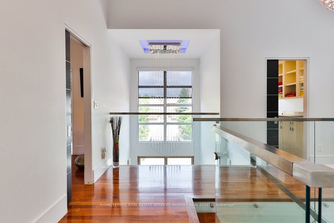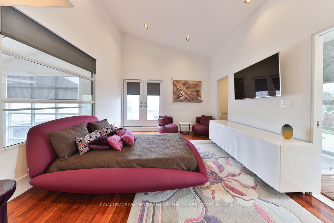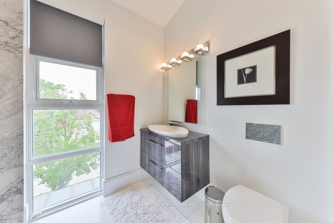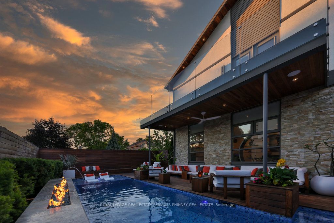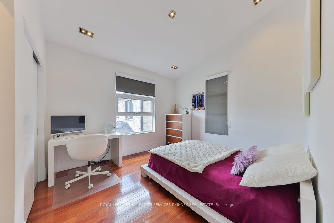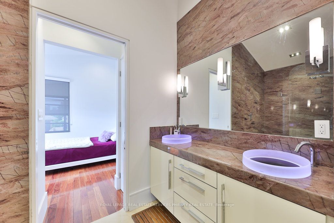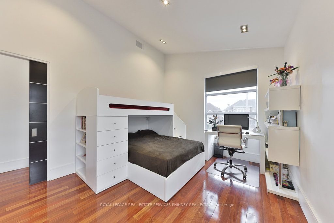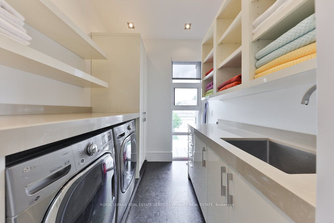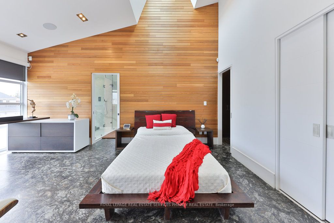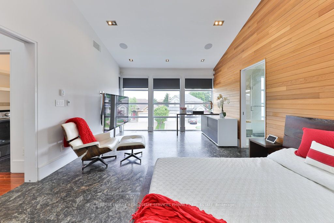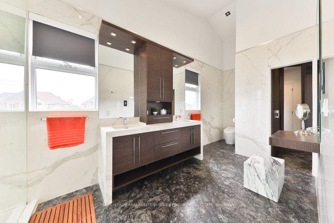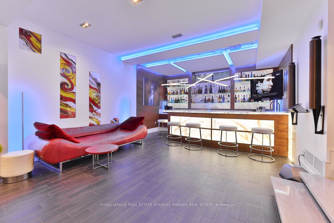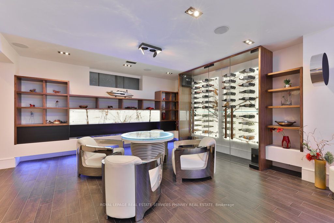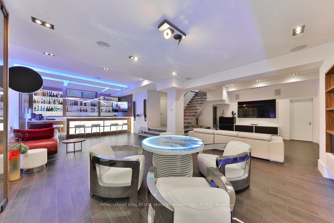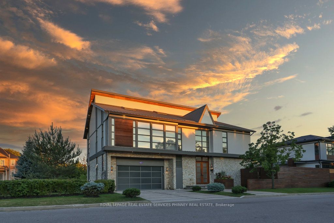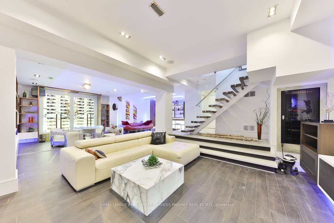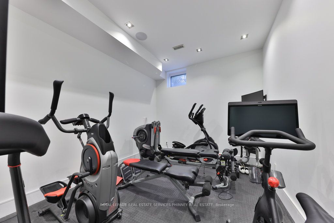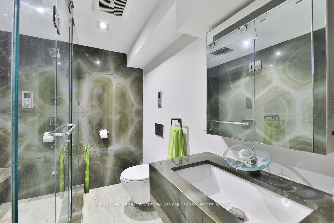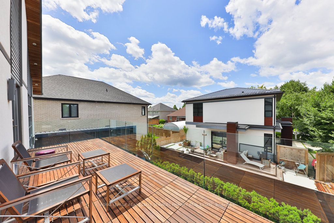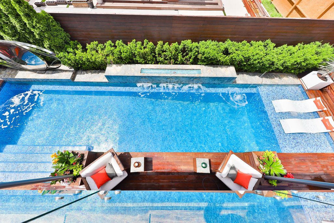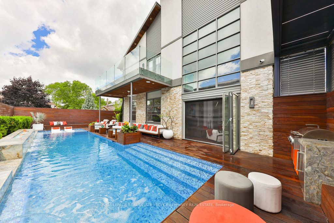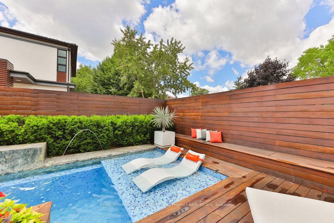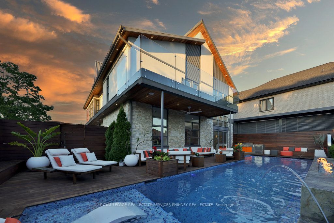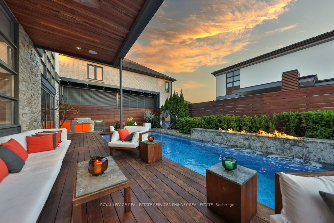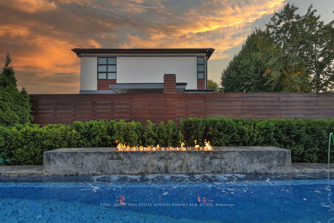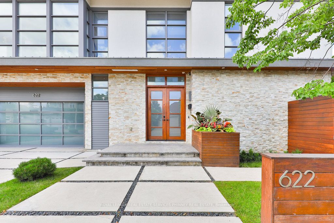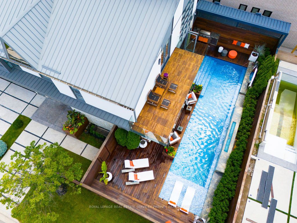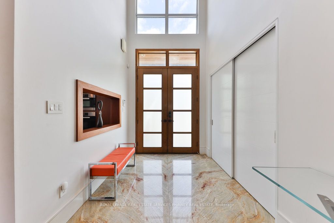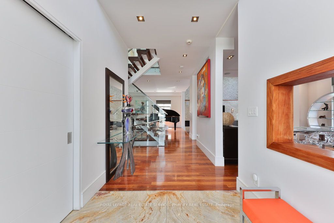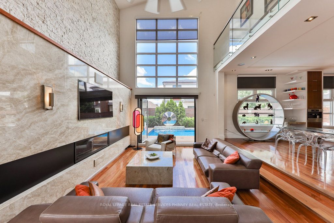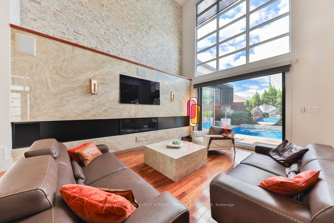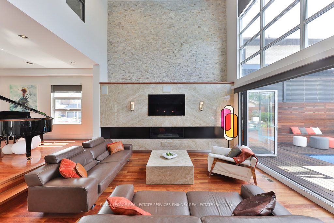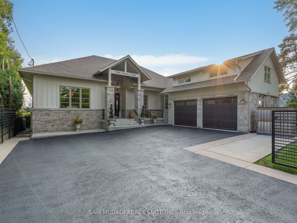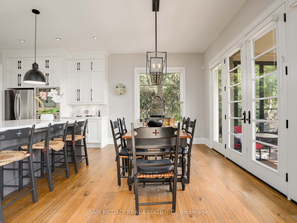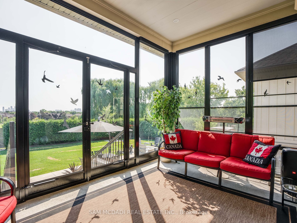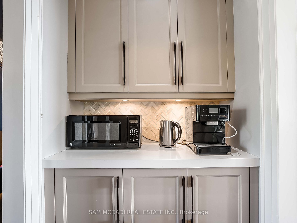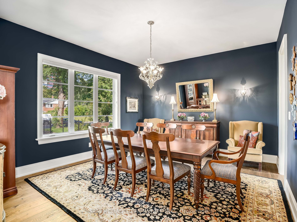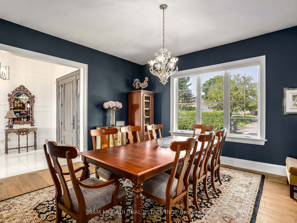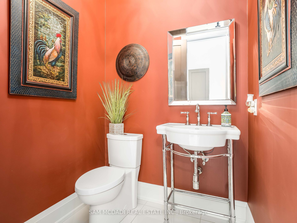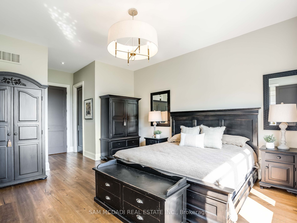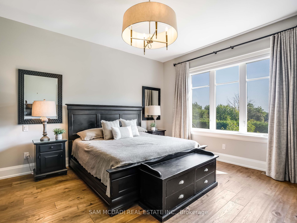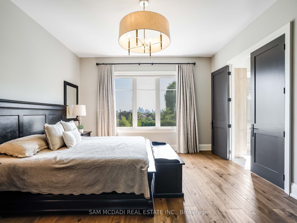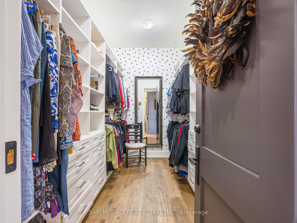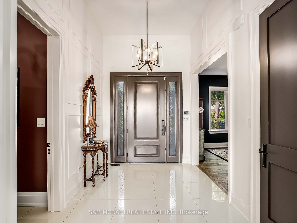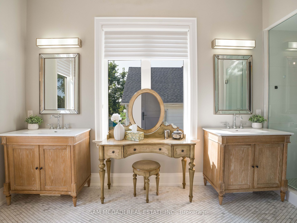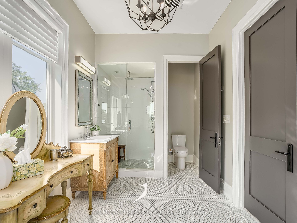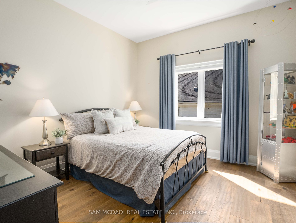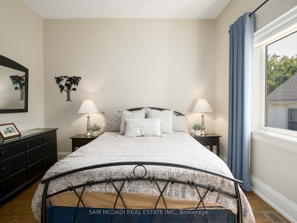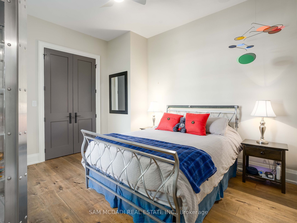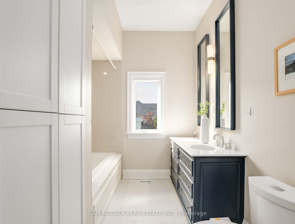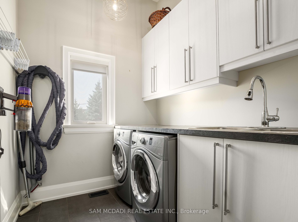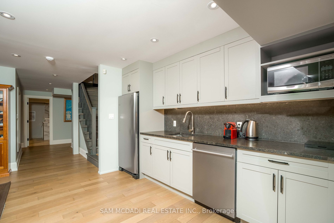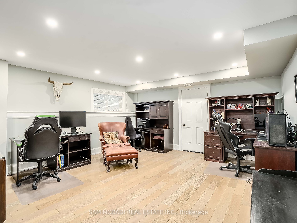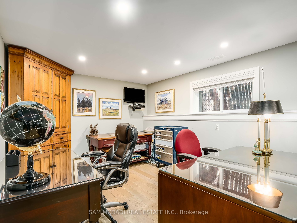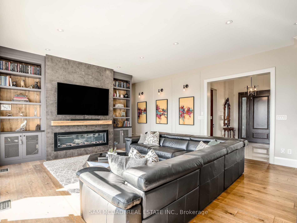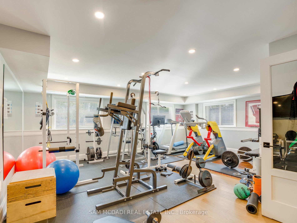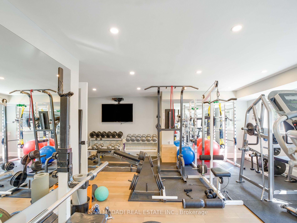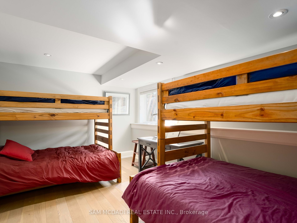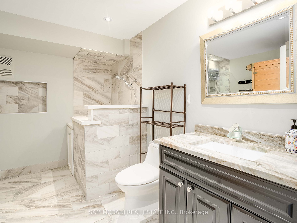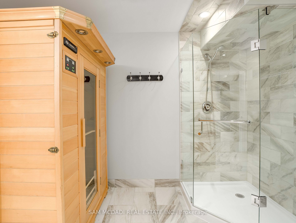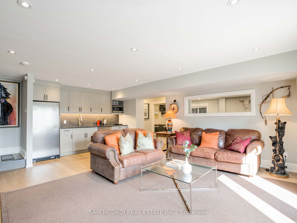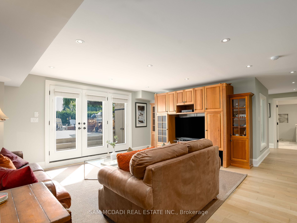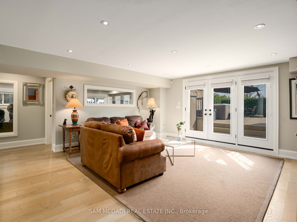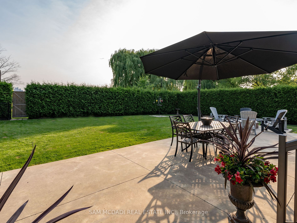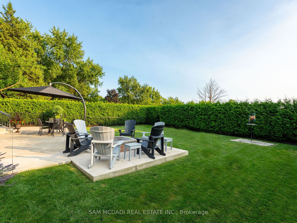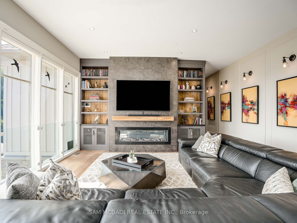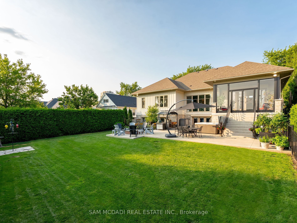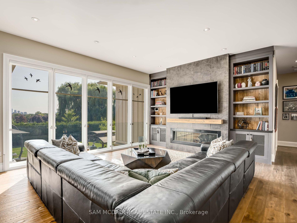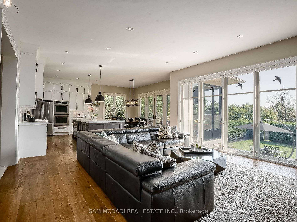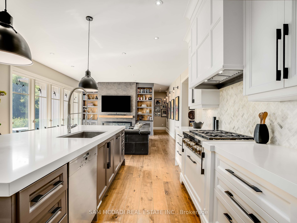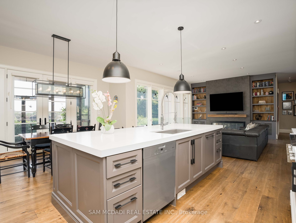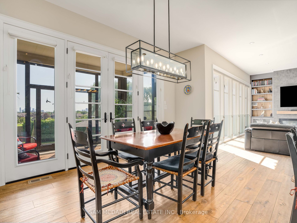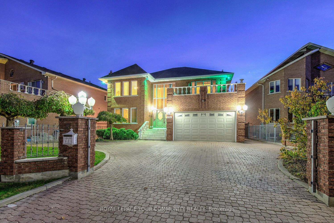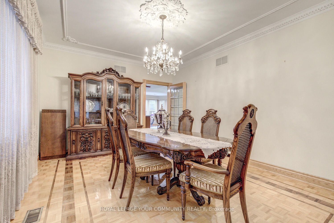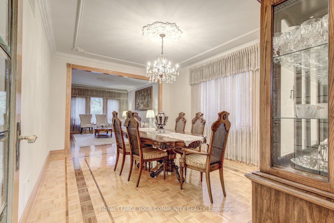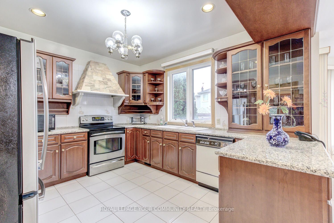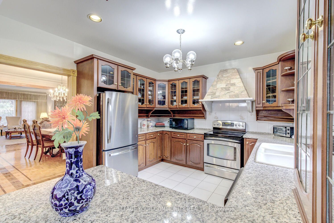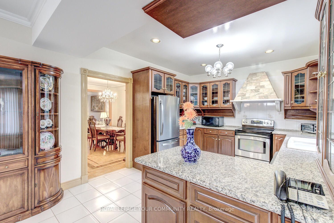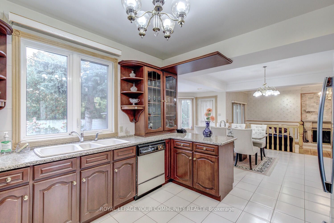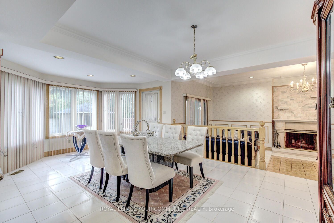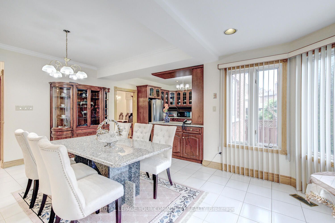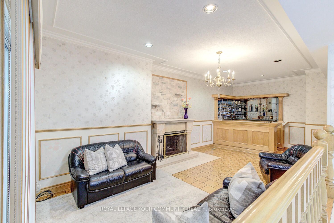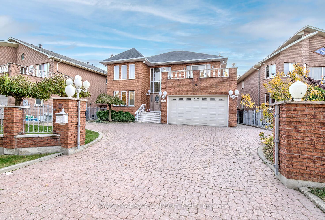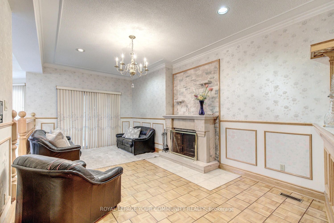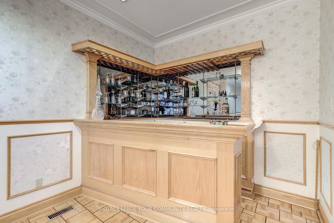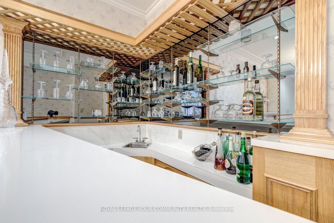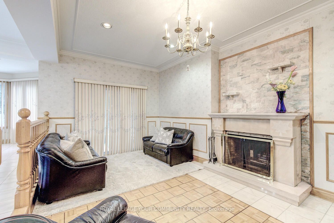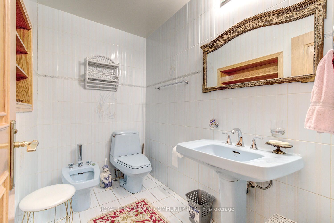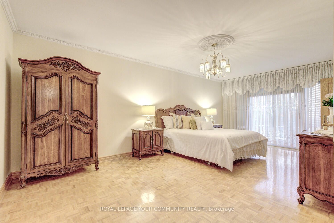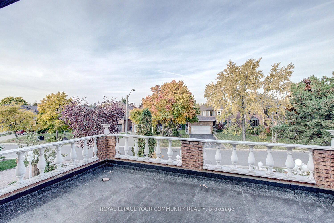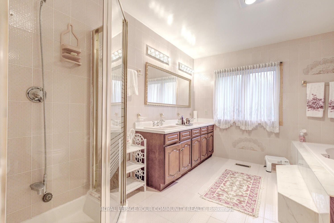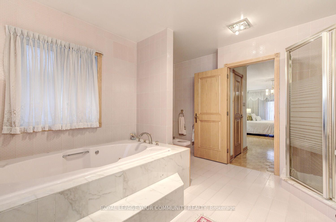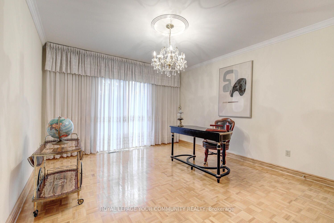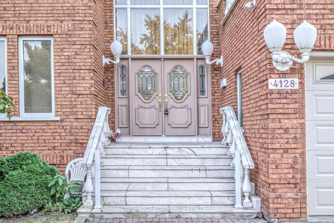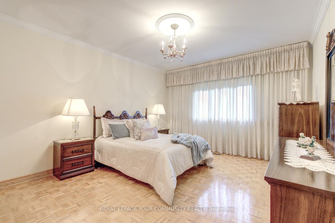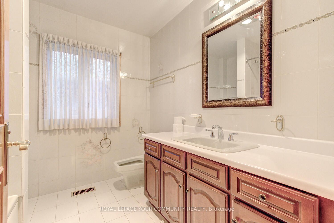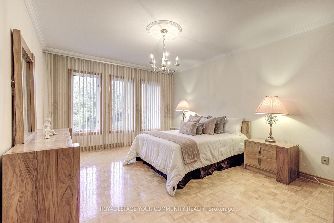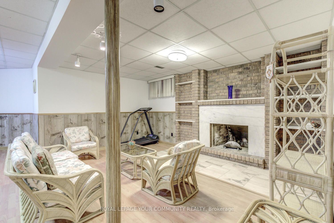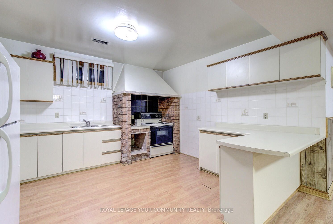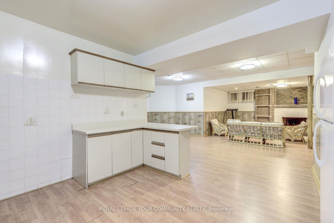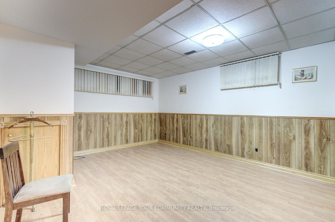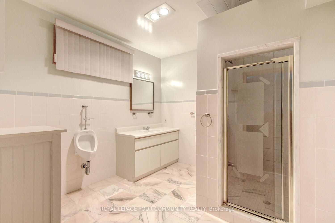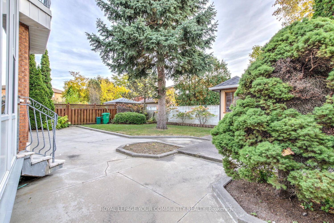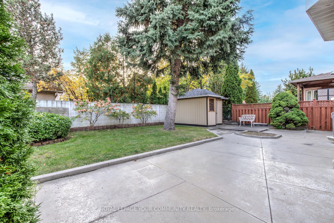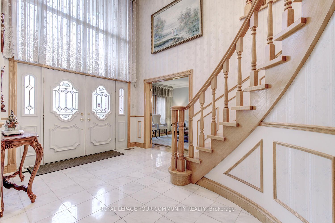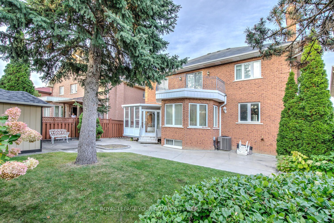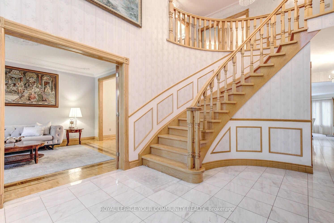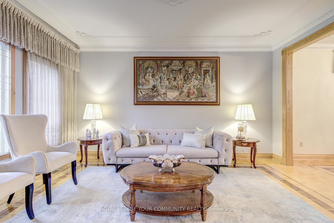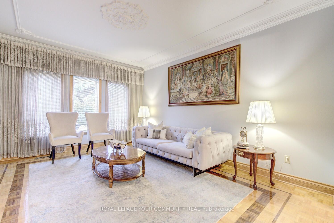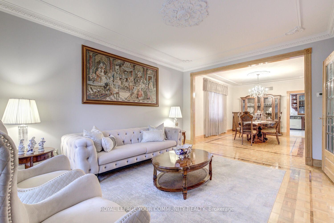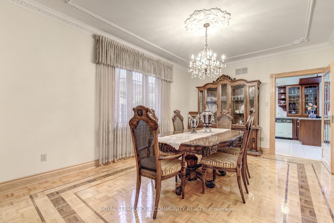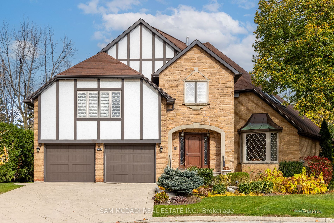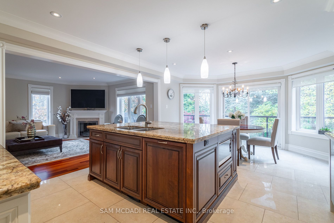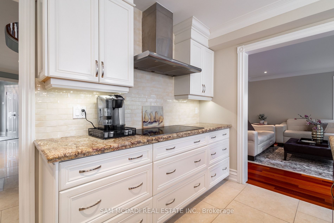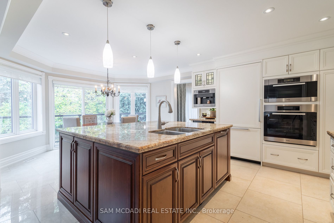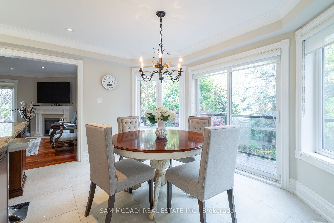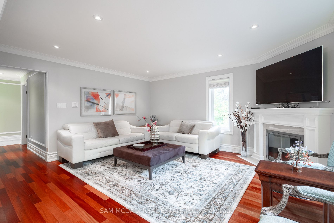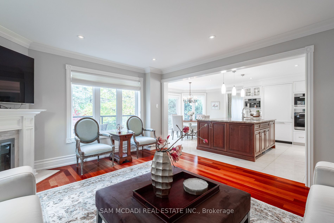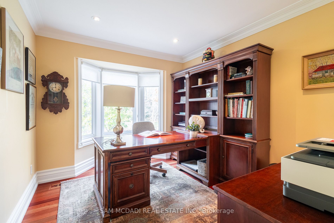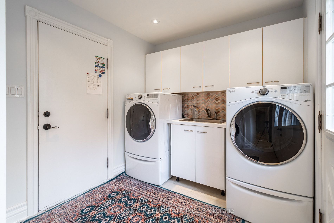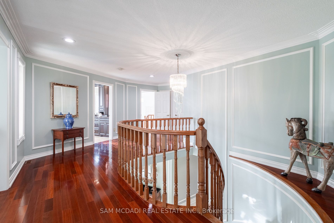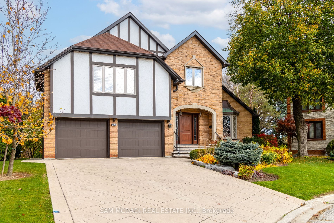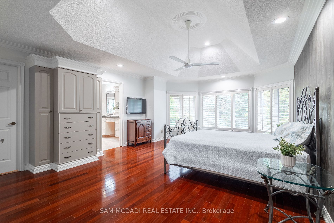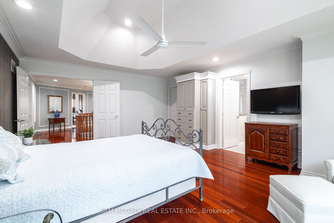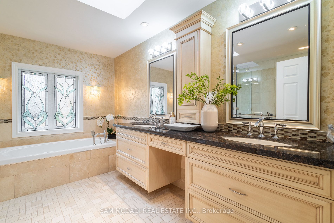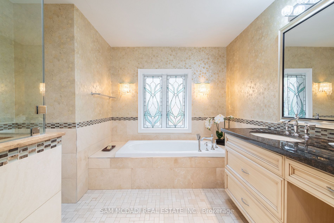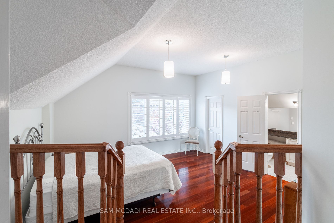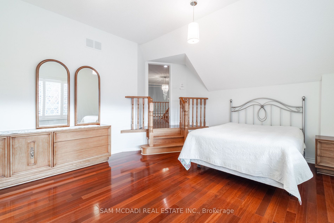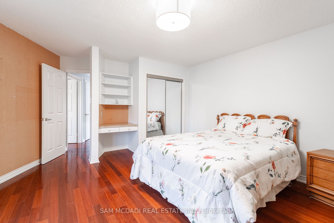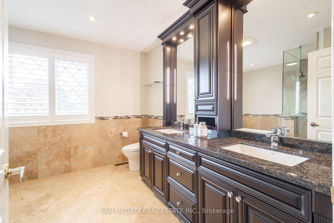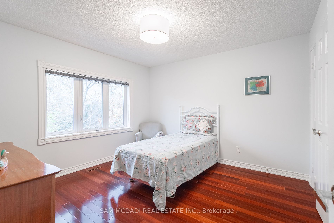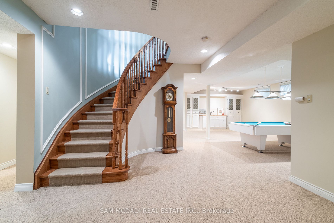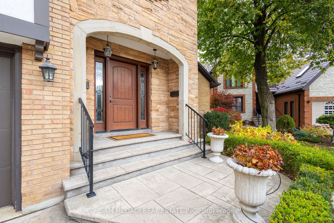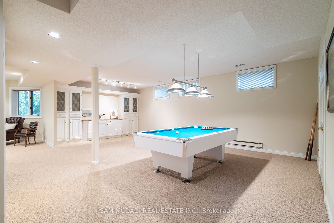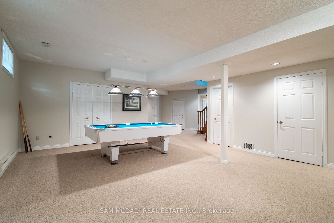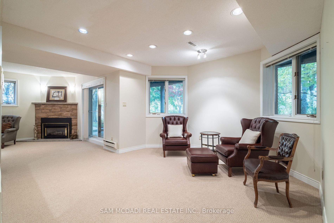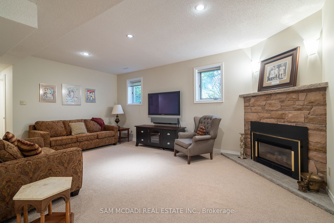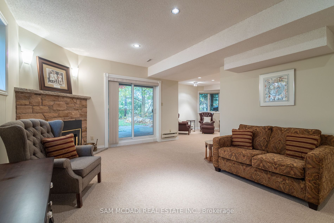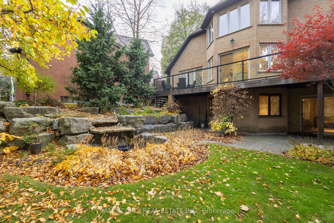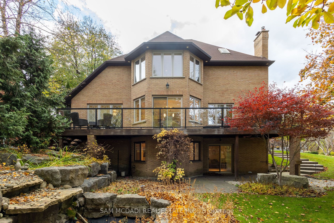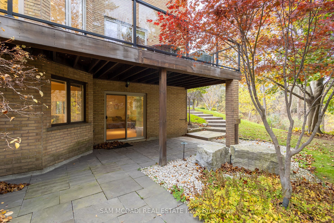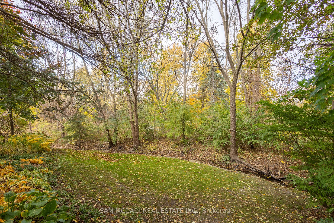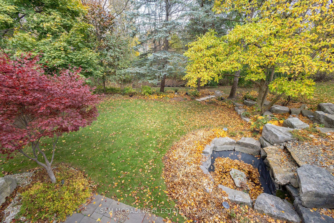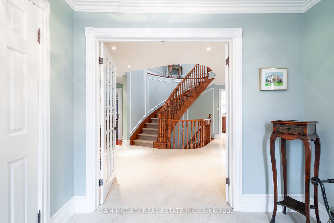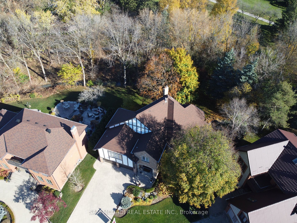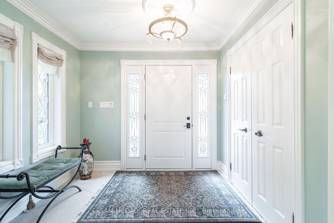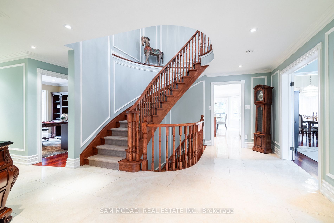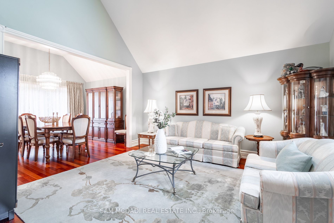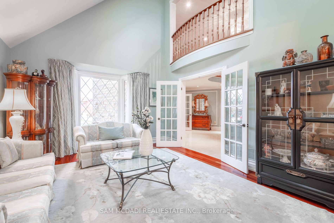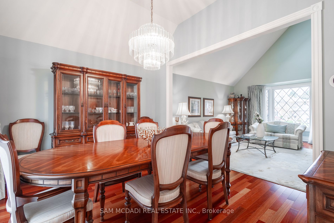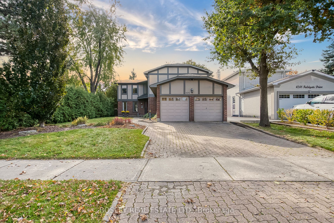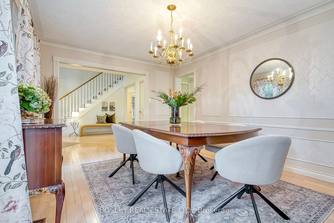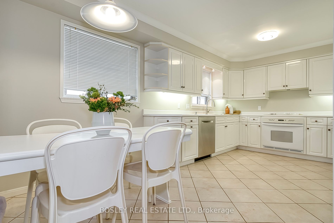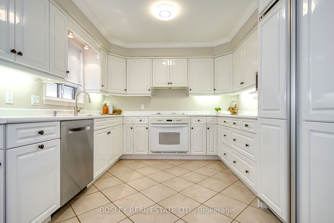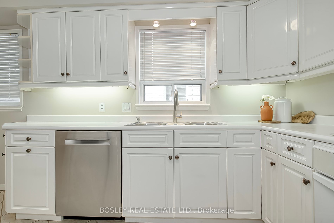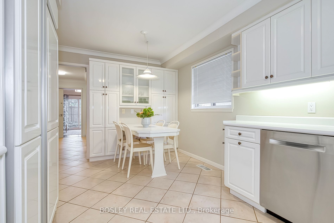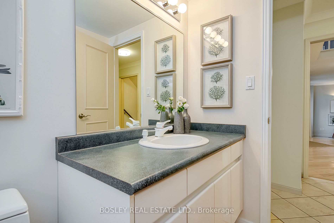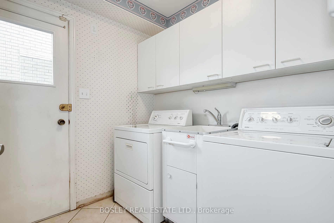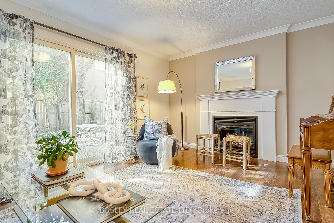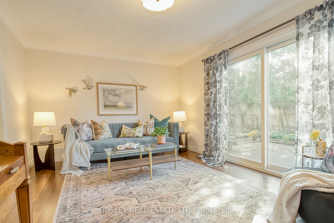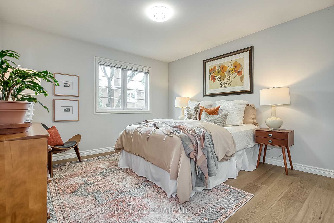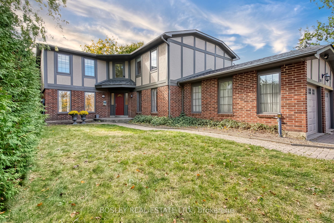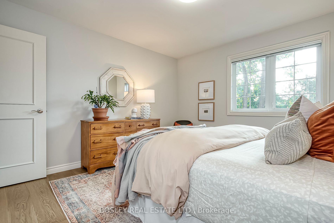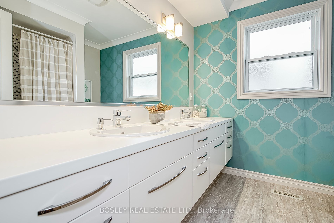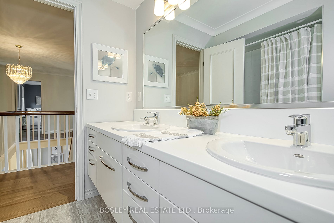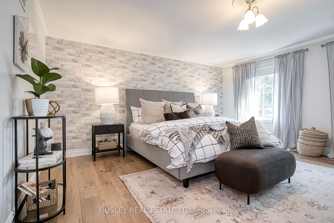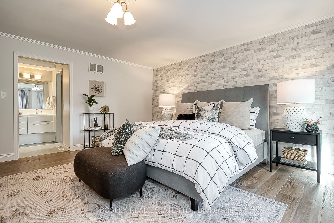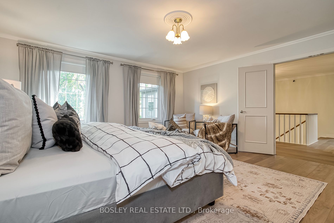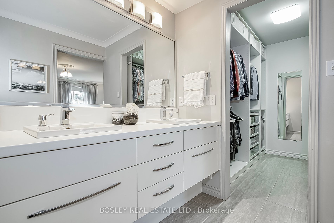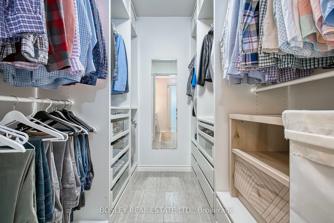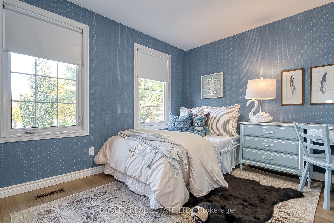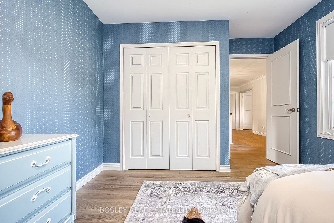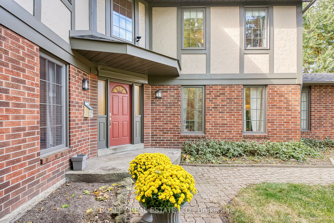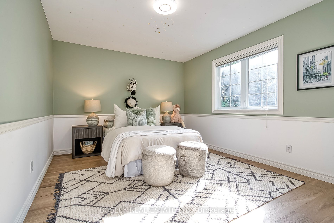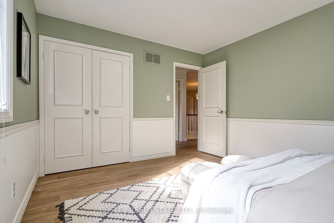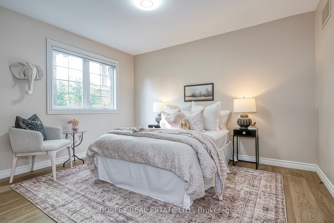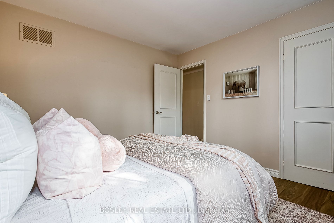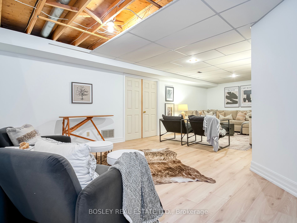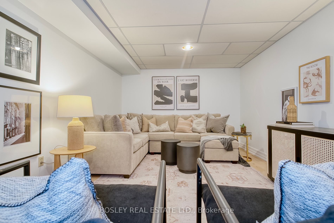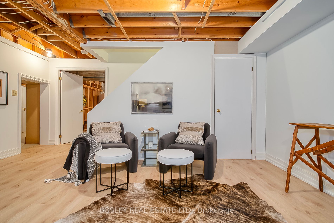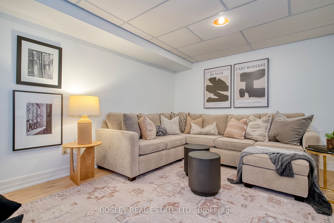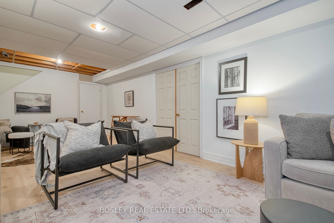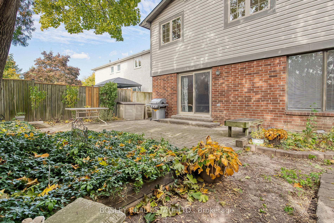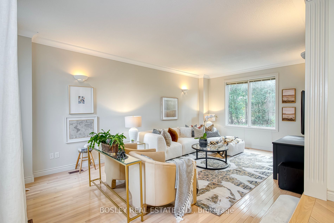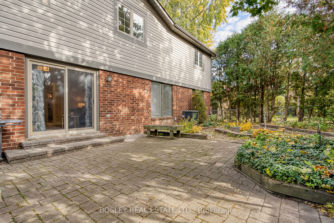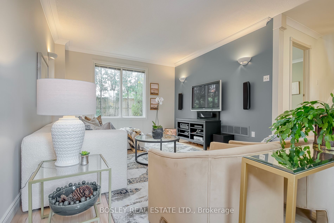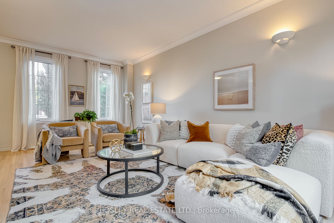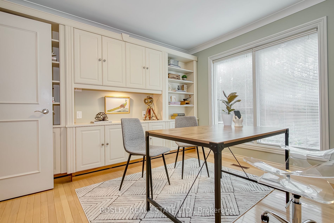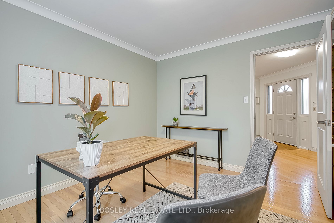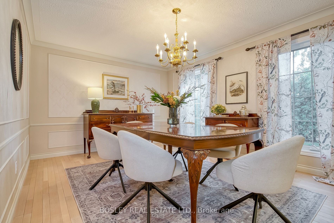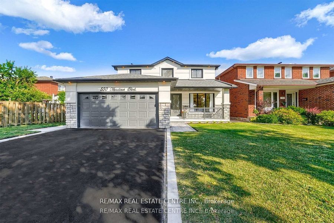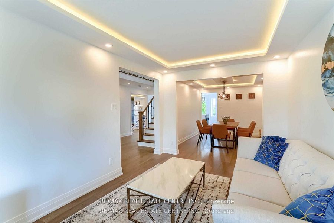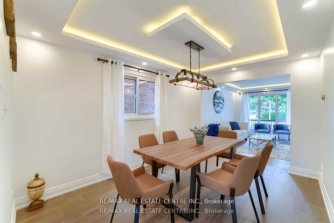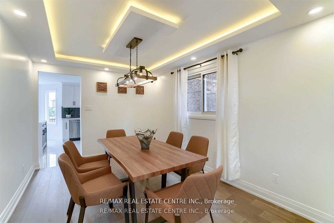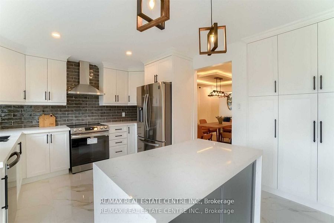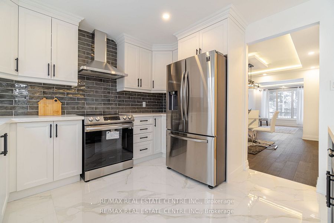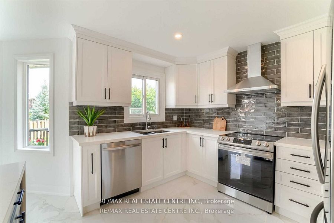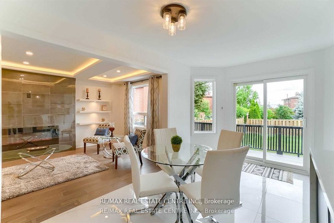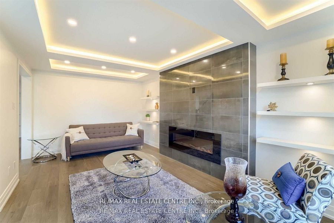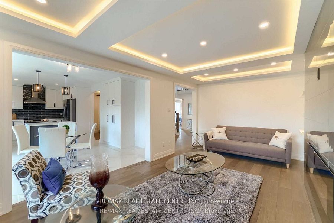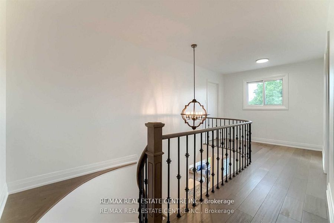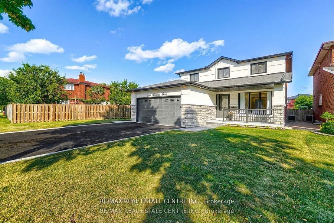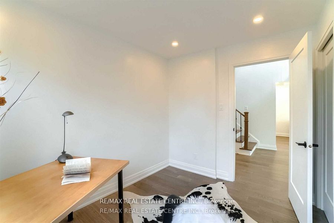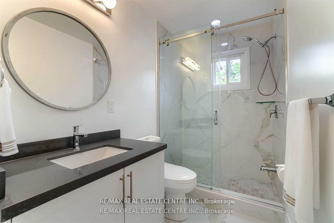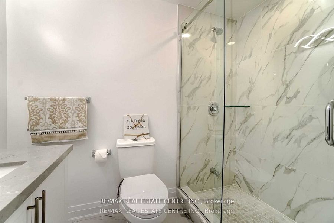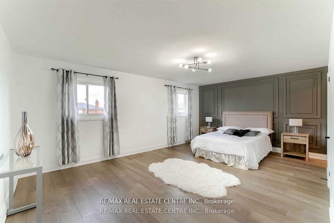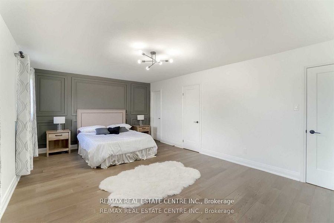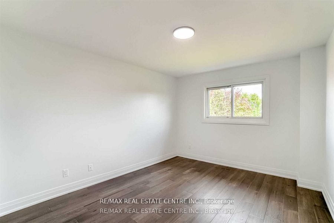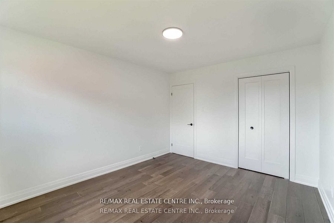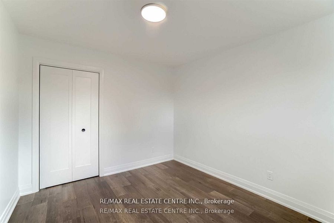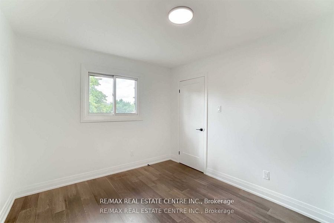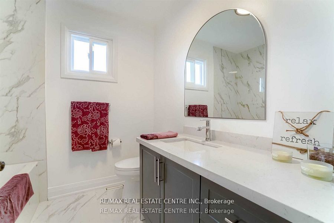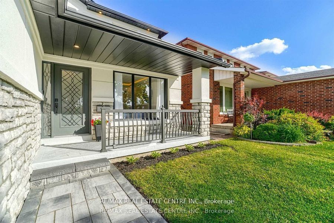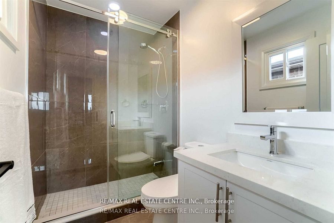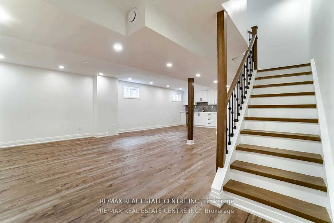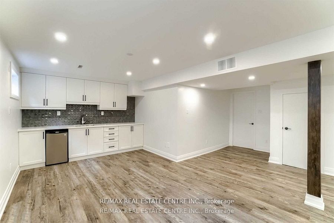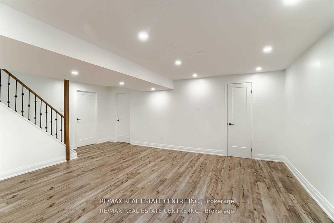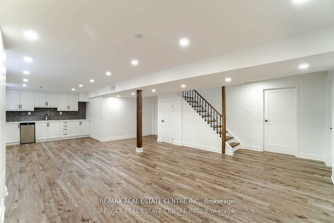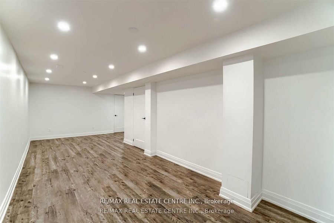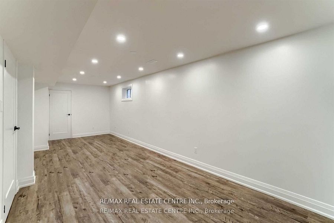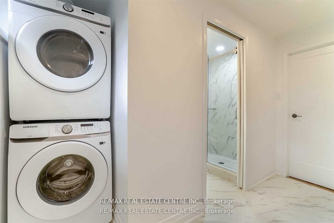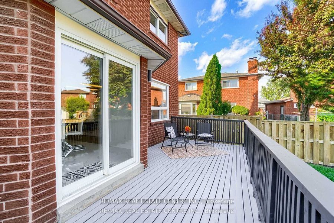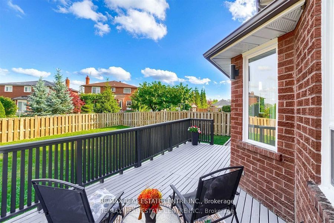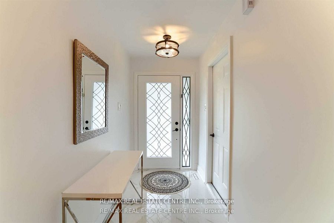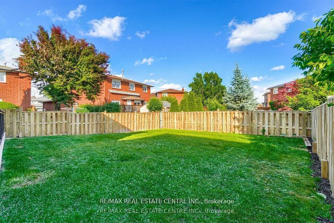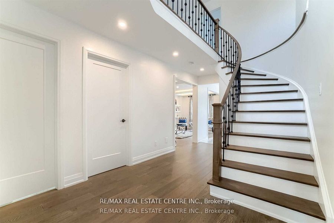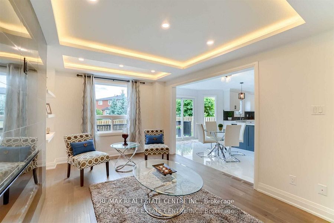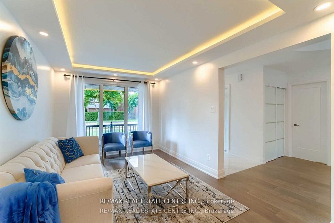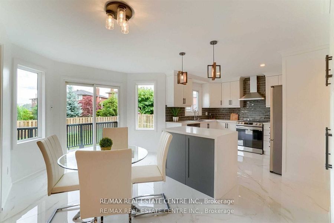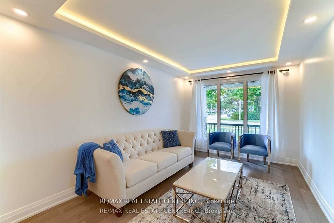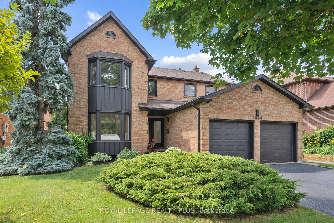Easy Compare [9]
4017 Twine CresActive$2,400,000 |
622 Kozel CrtActive$2,998,000 |
4086 Hickory DrActive$3,188,000 |
4128 Tapestry TrActive$1,949,000 |
4027 Lookout CrtActive$2,750,000 |
4364 PALISADES LaneActive$1,599,000 |
4242 Fieldgate DrActive$1,789,000 |
550 Meadows BlvdActive$1,799,900 |
XXXX Dallas CrtSold: |
|
|---|---|---|---|---|---|---|---|---|---|
|
|
|
|
|
|

4
4
|
|
|
|
|
| For Sale | For Sale | For Sale | For Sale | For Sale | For Sale | For Sale | For Sale | For Sale | |
| Style | 2-Storey | 2-Storey | Bungalow-Raised | 2-Storey | 2-Storey | 2-Storey | 2-Storey | 2-Storey | 2-Storey |
| Bedrooms | 4 | 4 | 3 | 4 | 4 | 4 | 5 | 4 | [please login] |
| Baths | 5 | 5 | 4 | 4 | 5 | 4 | 3 | 4 | [please login] |
| SQFT | 3500-5000 | 2500-3000 | 3500-5000 | 3000-3500 | [please login] | ||||
| Basement | Finished Sep Entrance | Full | Finished Walk-Up | Finished Sep Entrance | Fin W/O Sep Entrance | Finished Sep Entrance | Finished | Finished | |
| Garage spaces | 2 | 4 | 2 | 2 | 2 | 2 | 2 | 2 | [please login] |
| Parking | 4 | 2 | 8 | 5 | 4 | 4 | 2 | 2 | [please login] |
| Lot |
155 60 BIG LOT |
105 57 |
165 67 BIG LOT |
127 59 |
101 50 |
Lot size unknown |
115 55 |
121 57 |
|
| Taxes | [please login] | ||||||||
| Facing | [please login] | ||||||||
| Details |
This Exquisite Newly Constructed Two-Story Residence In The Heart Of Mississauga Is A True Masterpiece, Spanning 4,555 Sqft Living Space On A Generous 60x155ft Lot. It Skillfully Merges Modern Sophistication With Classic Allure. The Property Features A Spacious Living, A State-Of-The-Art Kitchen With Built-In Appliances That Opens To A Family Rm Complete With A F/P & W/O To A Meticulously Crafted Side Yard & Powder Rm On Main, 4bed & 3 Full Bath On 2nd With Fn BsmT Wt Sd Ent. Each Detail Is A Testament To Precise Craftsmanship. Natural Light Foods Through Large Windows, Enhancing The Welcoming Ambiance. More Than Just A House, This Is A Unique Sanctuary Where Luxury Meets Functionality, With Every Element Carefully Selected To Offer An Unparalleled Living Experience. This Home Represents The Epitome Of Luxury, Comfort, Convenience, And Elegance, All Woven Together Seamlessly. Over Size Garage W/Ev. Prime Location Mins From Square One Mall, Mins Dr To All Hwys, School, Hospital, Com Centre. |
Unlike anything you have seen before. Luxury redefined in this modern beauty with outstanding architectural features and the utmost attention to detail. The home has been recognized by the Globe and Mail as one of Canadas most automated homes and has been featured in various films. It has been leased by celebrities for up to $18k a month. The home offers soaring ceilings, Brazilian santos mahogany floors, Control4 home automation with 34 speakers , remote controlled blinds, top of the line sinks and toilets, heated floors in basement, steam showers, heated driveway, car lift in garage. This home has it all! Situated on a quiet court this home offers almost 5000sqft of unparalled living. Soaring living room with 24ft ceilings, linear fireplace and a seamless transition to the backyard oasis. The impressive kitchen offers stunning nacardo quartzite counters with waterfall island, African Mahogony cabinetry, top of the line appliances. Primary bedroom offers a sophisticated place to unwind and an impressive ensuite that offers all digital controls for the steam shower that includes lighting and music. Additional bedrooms are spacious and offer semi-ensuites or an ensuite. Entertainers dream basement with exquisite onyx bar, temperature controlled wine cellar, mist fireplace, built in speakers. Stunning resort like backyard featuring saltwater pool, fountains, fire feature and outdoor kitchen. The location offers easy access to the airport, major highways, schools and parks. Miele wall oven, Miele warming drawer, Miele convection oven, Miele dishwasher, Miele cooktop, Miele coffee maker, Miele hood fan |
Nestled in the sought-after Rathwood community, this custom bungalow built by Ravensbrook offers a blend of luxury and convenience with close proximity to all desired amenities including Square One mall, Hwy 403, grocery stores, schools, parks & more. Designed with a captivating open concept layout that expands over 4,500 square feet total, this lovely residence boasts expansive windows that drench the living areas with an abundance of natural light, hardwood floors throughout, and 10" ceilings on the main level with led pot lights. The chef's gourmet kitchen is truly a culinary dream, featuring a large centre island topped with sleek caesarstone countertops, extended cabinetry, a dedicated coffee station, herringbone backsplash, walk-in pantry, and top-of-the-line stainless steel appliances. Curated for seamless entertainment, the kitchen provides unobstructed views of both the 3 season solarium with direct access to the tranquil backyard and the lovely living room styled with a cozy electric fireplace flanked with rustic built-in shelves. Step into your elegant dining room, which sets the perfect ambiance for a lovely family gathering and a shared cooked meal. Down the foyer is where you will locate the Owners suite designed to impress with a large walk-in closet with built-in organizers and a Parisian inspired 4pc ensuite with his and her sinks and freestanding shower. 2 more spacious bedrooms with their own captivating design details and a shared 4pc bath down the hall. The breathtaking lower level with direct access to the gracious private backyard oasis offers all the amenities one might dream of: a large gym with above grade windows, a family room with kitchenette and granite countertops, a nanny/guest suite, a home office, and a 4pc bathroom with dog bath. Entertain in your private backyard backing onto lush green space and elevated with a concrete patio, hot tub, bbq station and built-in firepit. An absolute must see w/ private security gates! Don't delay! Clear pride of ownership seen thru out this immaculate home w/ additional upgrades incl: security film on front windows & garage, Metalex security screen on front door, security roller shutters on lower windows & doors, leaf filter gutter. |
Welcome home to this custom-built property nestled on a 59 ft lot on an exclusive street in desirable Rathwood area! This 4+1 bedroom, 4-bathroom and 2-car garage home offers 3,655 sq ft above grade space PLUS about 1,800 sq ft finished basement with separate entrance! Its set to impress with exceptionally functional layout; convenient features & South exposed backyard! This family home offers space and comfort; the grand foyer comes with double entry doors and vaulted ceilings; features elegant Living room and Dining room with large windows, French doors and access to Kitchen; upgraded Kitchen with granite countertops, beautiful showcase cabinets with glass, and large eat-in area overlooking Family room; the sunken Family room is oversized and offers fireplace, built-in wet bar and large windows; large size 4 bedrooms on the 2nd floor; primary retreat offers 6-pc ensuite, a walk-in closet and large balcony. The Finished basement with separate entrance enhances this home, and is great for growing families or multi-generational living! It offers large open concept living area, kitchen, bedroom and a 3-pc bathroom with urinal! Driveway is wide and parks 7 cars total! Move into this bright and spacious home, make it yours and live comfortably! See 3-D! 2 Kitchens! 2 Car Garage, 7 Car Parking! Finished Basement w/Separate Entrance! Fully Fenced Yard! Furnace [2023]! Roof Shingles [2019]. Family Friendly Area Steps To All Modern Amenities! Great Home w/Finished Basement! Don't Miss It! |
Introducing An Amazing Custom-Built Home, Perfectly Nestled At The End Of A Quiet Cul-De-Sac On The Mississauga/Etobicoke Border. This Remarkable & Updated, 4 Bdrm, 5 Bath Home Spans Appr. 3,640 Sq Ft. Above Grade, Complemented By An Expansive Lower Level W/A Walk-Out To Patio, Adding An Extra 2,100 Sq. Ft. Of Space, W/The Possibility Of Adding A 5th Bdrm Or In-Law Suite. The Exterior Exudes Elegance W/Stamped Concrete Walkways & Driveway, Leading To A Meticulously Landscaped Backyard Oasis. Enjoy Unparalleled Privacy As This Stunning Retreat Backs Onto A Ravine, Offering A Seamless Blend Of Nature & Sophistication. Inside, The Desirable Center-Hall Layout Welcomes You W/Spacious Principal Rms, Including A Formal Living Rm W/ Cathedral Ceilings & An Elegant Dining Rm. The Family Rm, Complete W/A Cozy Gas Fireplace & Gleaming Hrdw Floors, Flows Effortlessly Into The Updated Open-Concept Kitchen. Here, You'll Find An Oversized Center Island, Granite Countertops, High-End Miele Appliances, & A Walk-Out To A Fabulous Deck, Ideal For Entertaining. The Main Floor Also Features A Home Office, Laundry Rm, & Access To The Garage. Upstairs, The Bright & Luxurious 2nd Level Showcases A Primary Suite W/ Coffered Ceilings, A Lrg Walk-In Closet, & 5-Pc Ensuite W/Heated Floors, Creating A Private Retreat. The Lower Level Is Designed For Ultimate Relaxation & Recreation, Oversized Open-Concept Rec Rm, Games Rm Complete W/A Pool Table & Sitting Area, 2nd Family Room, Cantina, & Above-Grade Windows. Situated Close To Top-Rated Schools, Parks, Shopping & Close To Highway Access, This Immaculate Residence, Offers Everything A Discerning Homeowner Could Desire. Inground Sprinklers & Lighting, Water Feature In Backyard, 200 Amps |
Location, Location, Location! Do not miss out on this "all the wants" Home situated in a quiet corner of Mississauga! Starting with a curb appeal home on a wide lot with a quiet, mature tree lined street. Step inside and you will be pleased with the home sight lines! Having a formal Living room/Dining room and an Open Concept Family room/Kitchen for the best in Entertaining. The Kitchen boasts large tiles, quartz countertops, Island, Pot lights with top of the line Jenn-Air Appliances and Gas stove, all in view of the Family room fireplace. Open Staircase leads you to 4 Large bedrooms and Two full Baths. A completely Professionally finished basement with Separate entrance, an additional 3 piece bathroom, Large recreation room with a Theatre room, built in speakers and bar area. The Backyard is fully fenced with concrete and stone walkways, gas line hookup with Napolean BBQ. Don't miss this must see home! |
Prime Rockwood Village! Renovated Detached 5-bedroom is over 4000 sq ft including the basement. The main floor features a cozy living room, a dedicated office space, and a family room complete with a fireplace that walks-out to the private fenced in yard. The formal dining room flows effortlessly into the modern kitchen, equipped with high-end appliances, Sub Zero Fridge, Dacor Gas stove and Bosch Dishwasher. Main floor powder room and a separate laundry room. Upstairs, discover a fully renovated second floor with new flooring and two stylish bathrooms. The spacious primary bedroom offers a luxurious retreat with a walk-in closet and a spa-like 4-piece ensuite. Four more generously sized bedrooms and another beautifully renovated 5-piece bath. The partially finished basement offers a roomy recreation room and plenty of room for storage, while the double attached garage and private driveway accommodate up to 4 vehicles. Located in a desirable neighbourhood just steps from shopping, top-rated schools, parks, and public transit, this home is a must-see! Excellent Home inspection. |
Discover this stunning gem, fully renovated executive home in the prestigious Rathwood neighborhood. Every detail has been carefully crafted, showcasing a stunning stucco & stone exterior that radiates elegance and charm. Inside, you'll find spacious formal living &dining rooms w/ illuminated ceilings, perfect for stylish entertaining. A main floor Office with a 3pc ensuite and separate entrance offers privacy for work or guests. The grand family room, with its sleek modern fireplace, creates a warm, inviting atmosphere. Hardwood floors throughout, Reno'd baths, New Oak stairs with iron spindles, and modern light fixtures add to the home's sophisticated style. New Custom-built gourmet kitchen, complete with a center island, breakfast area, pantry, and premium finishes. The second floor offers 4spacious bedrooms, incl. a primary suite w/ ensuite and walk-in closet. The finished basement features an open-concept rec room,bar &a 5th bdrm w/cold cellar. Landscaped Gorgeous Backyard. With new interlocking, dbl car grg & impeccable attention to detail, this home provides the ultimate luxury and convenience. Ideally located near major highways, transit, parks, restaurants, shopping, & Etobicoke GO Station.Move-in & Enjoy! |
|
| Swimming pool | Inground | ||||||||
| Features | |||||||||
| Video Tour | |||||||||
| Mortgage |
Purchase: $2,400,000 Down: Monthly: |
Purchase: $2,998,000 Down: Monthly: |
Purchase: $3,188,000 Down: Monthly: |
Purchase: $1,949,000 Down: Monthly: |
Purchase: $2,750,000 Down: Monthly: |
Purchase: $1,599,000 Down: Monthly: |
Purchase: $1,789,000 Down: Monthly: |
Purchase: $1,799,900 Down: Monthly: |
[Local Rules Require You To Be Signed In To See This Listing] |
