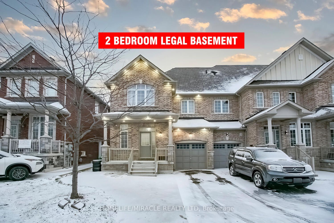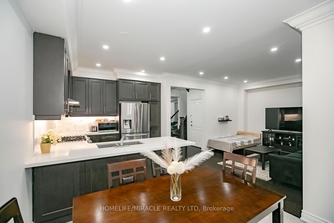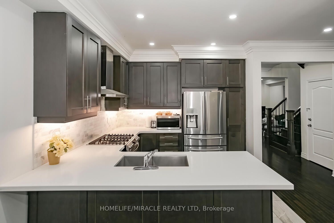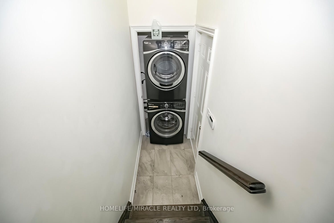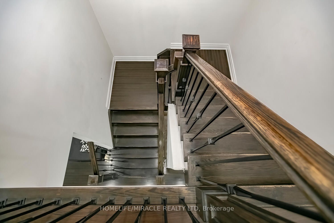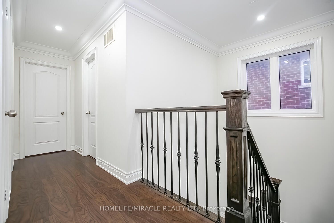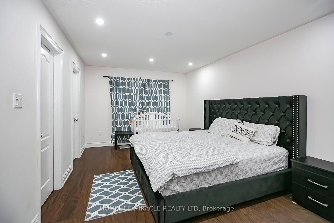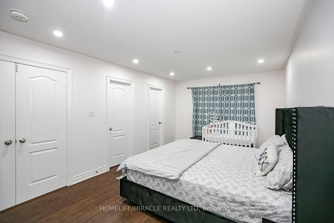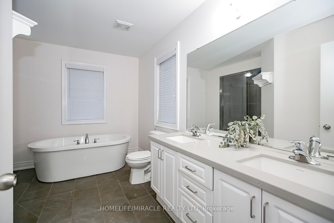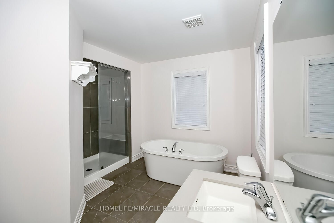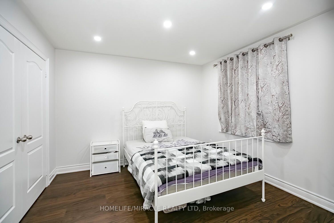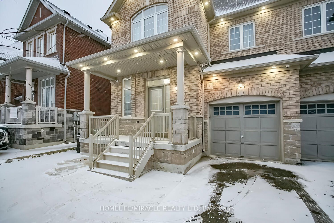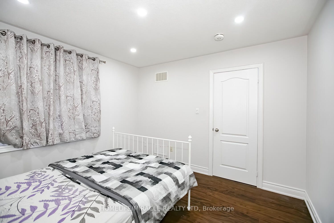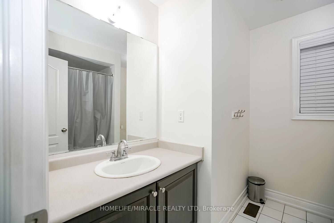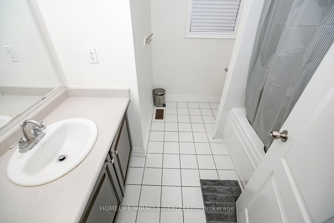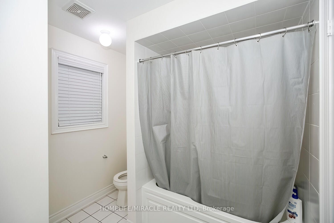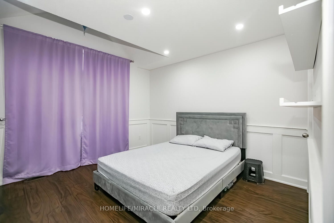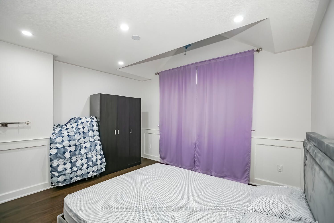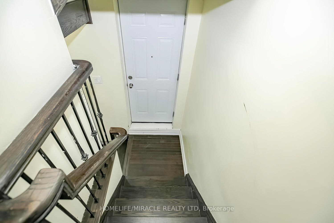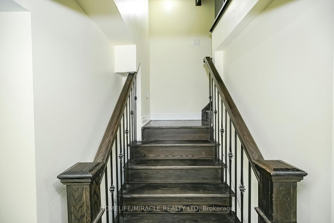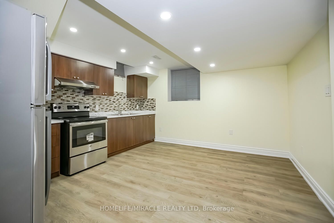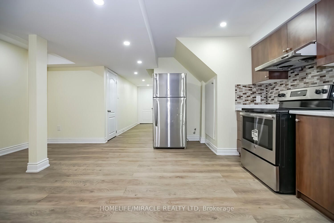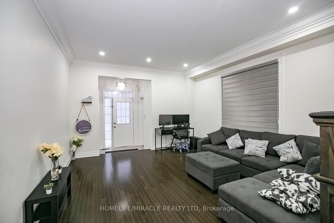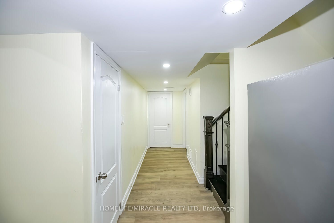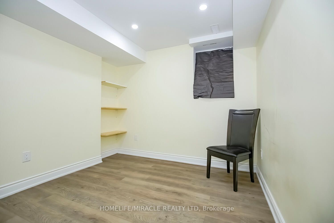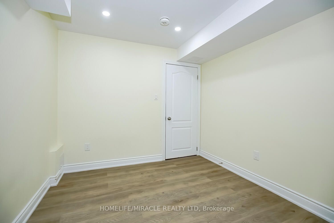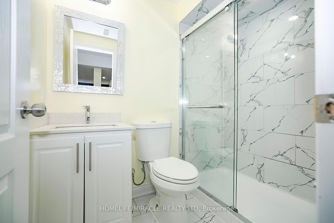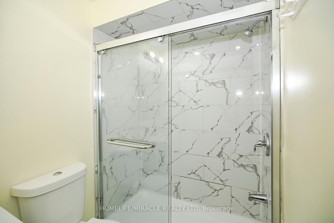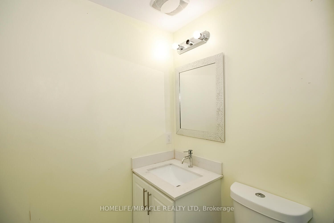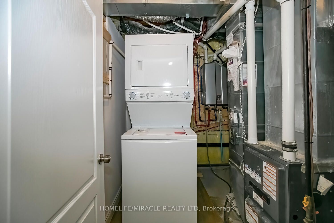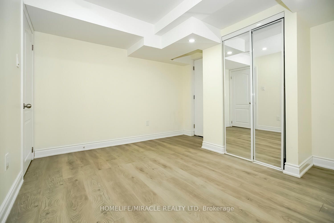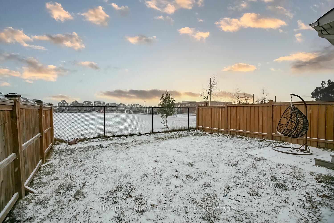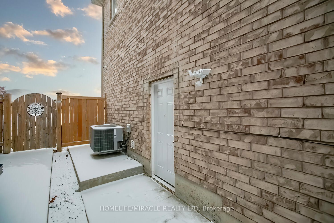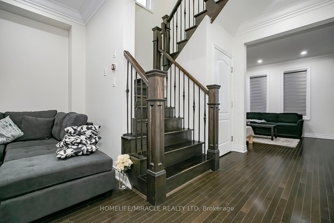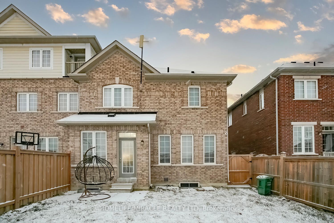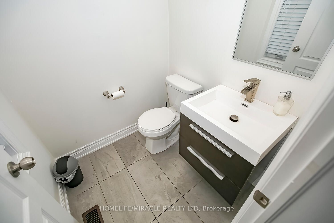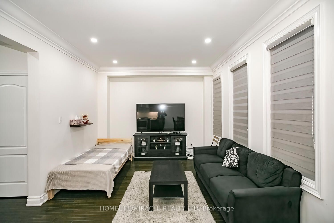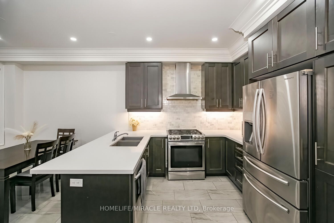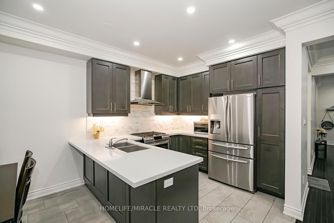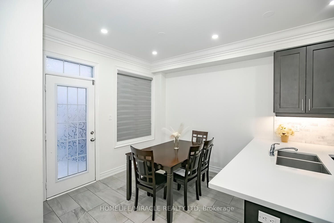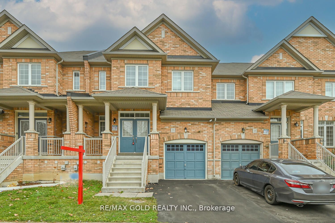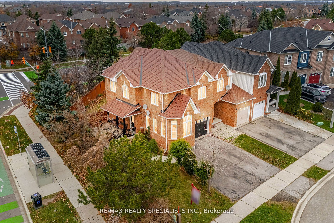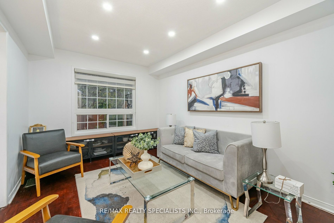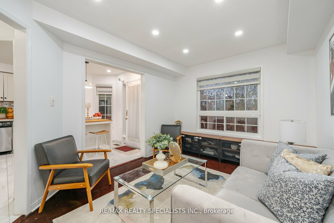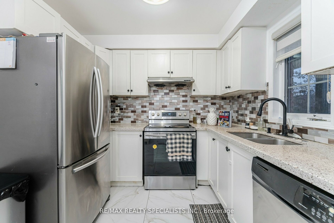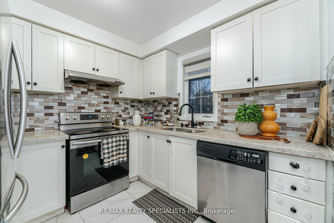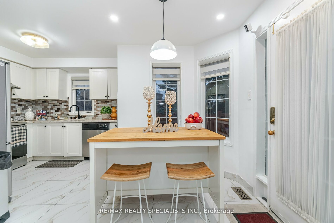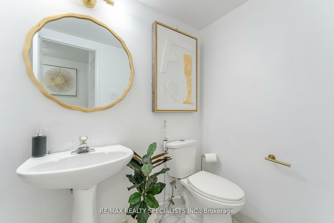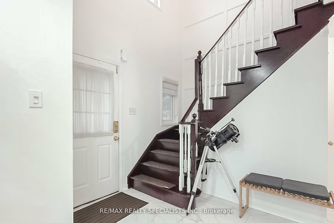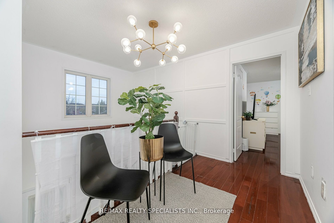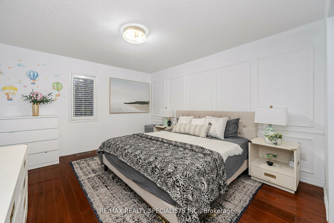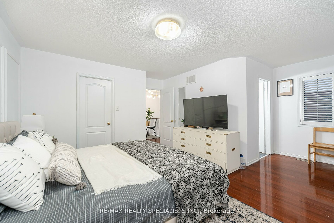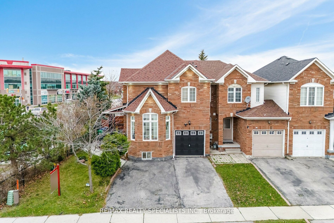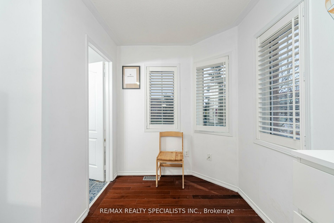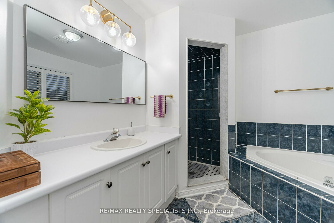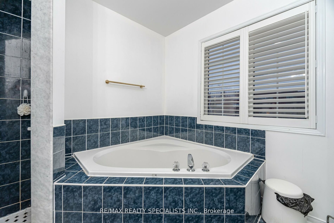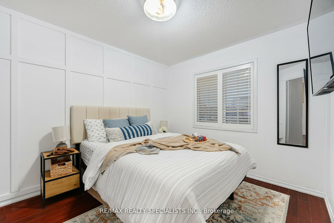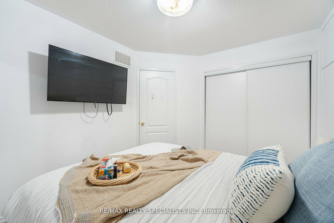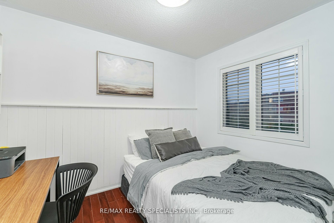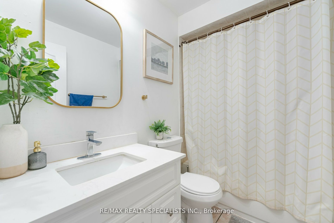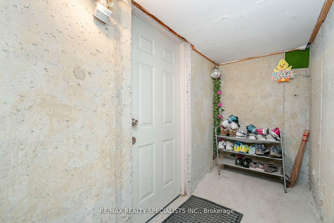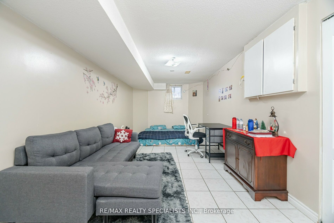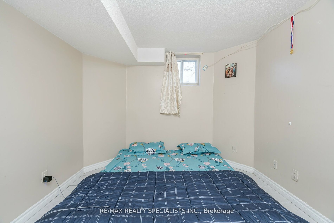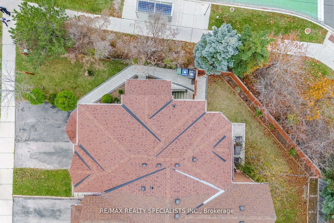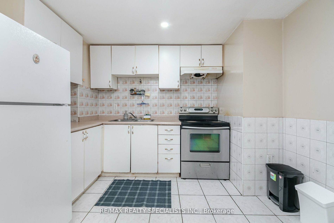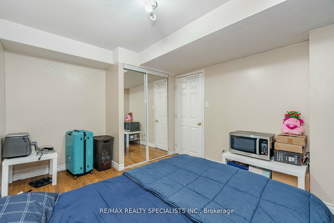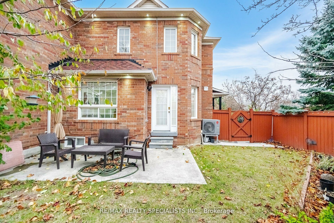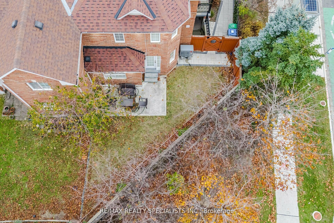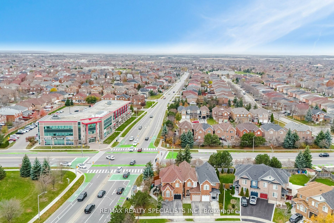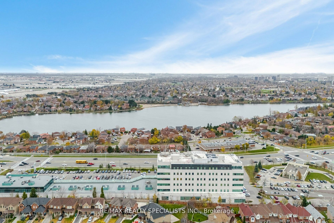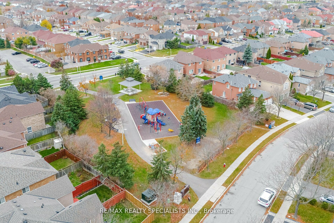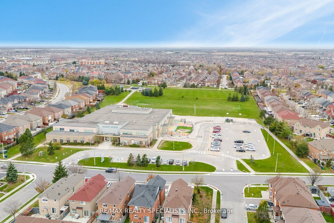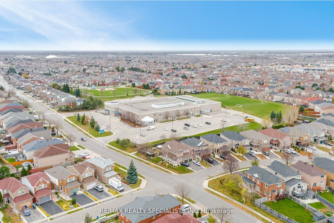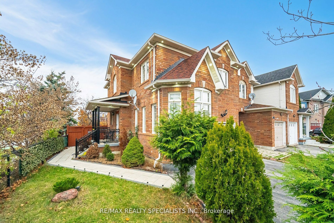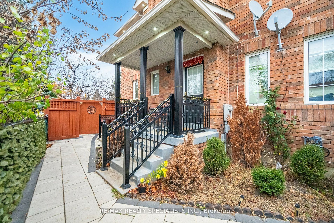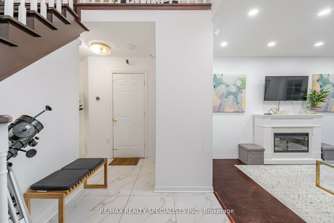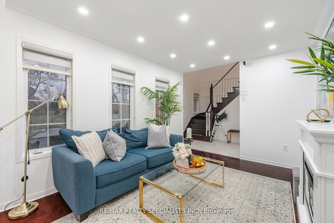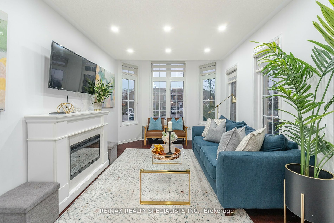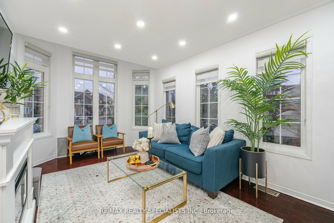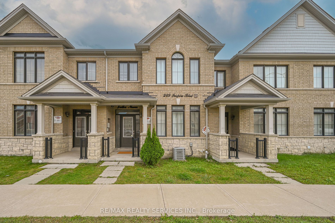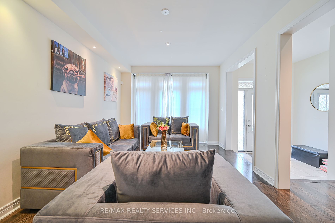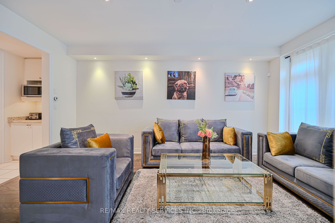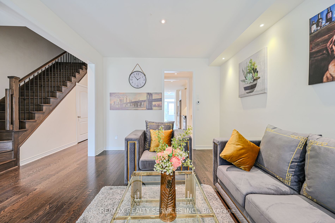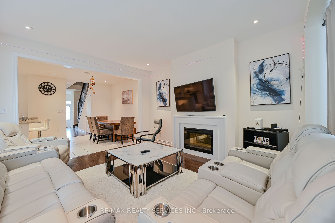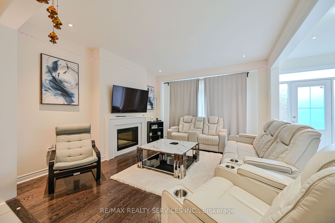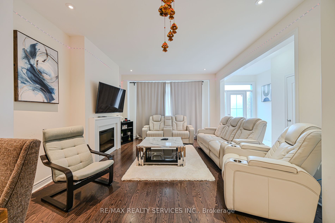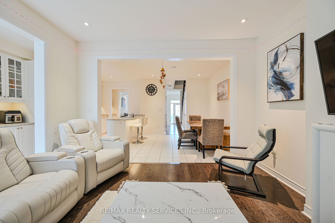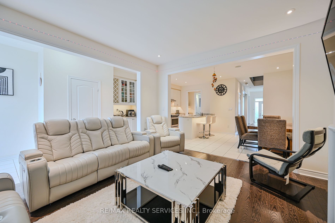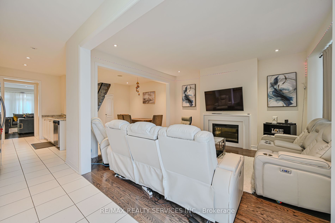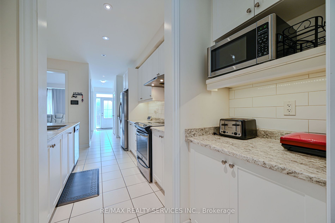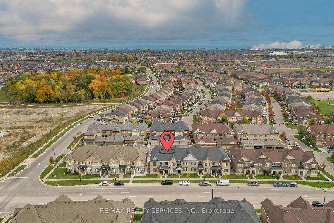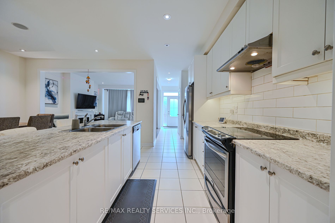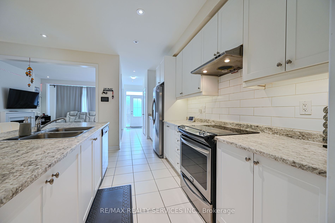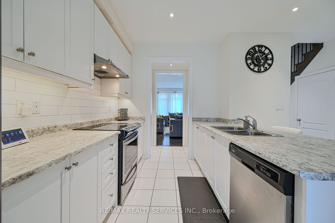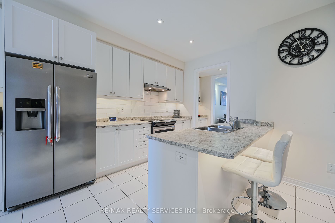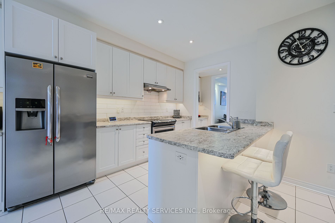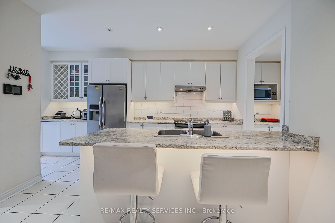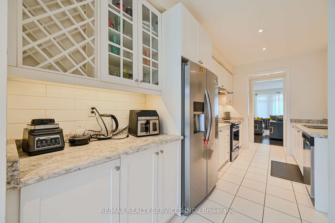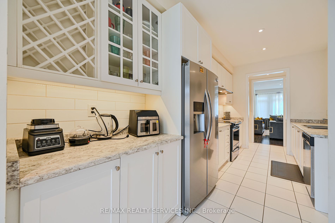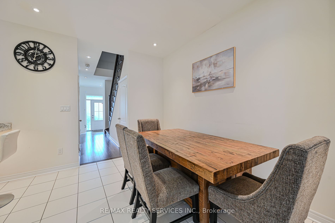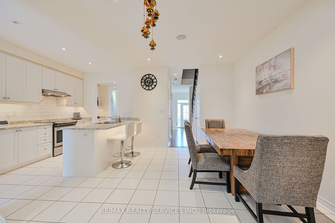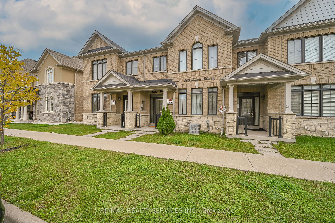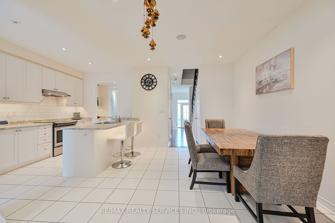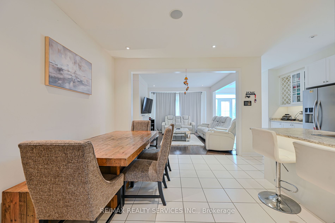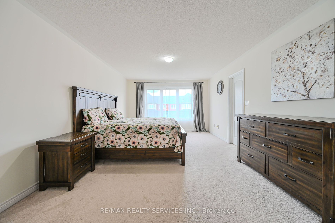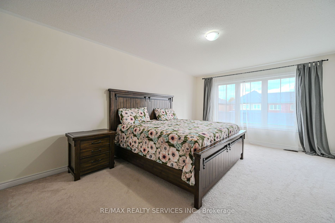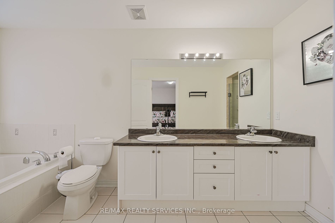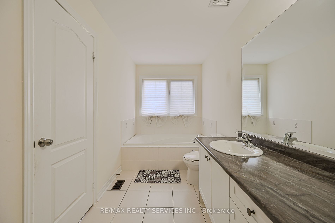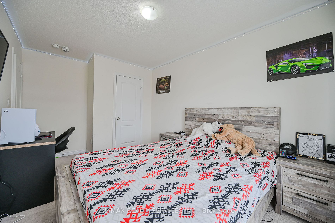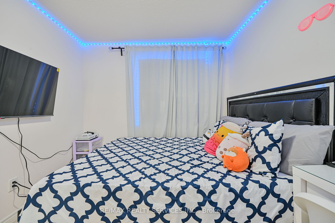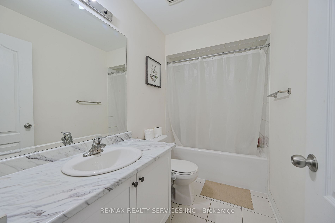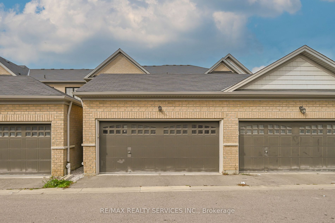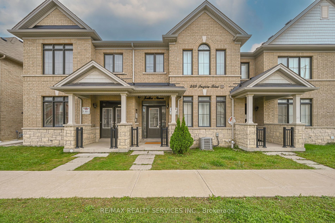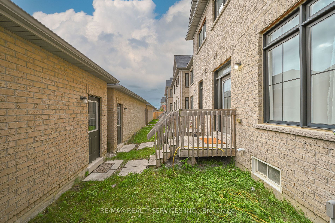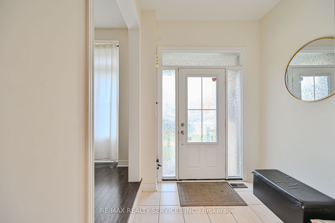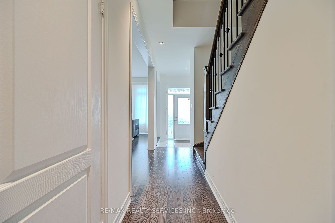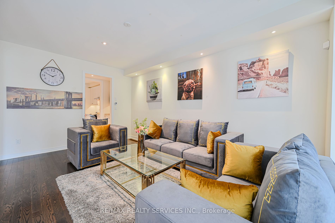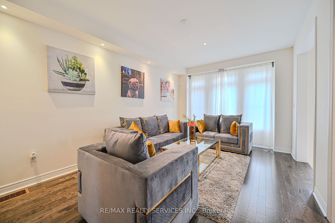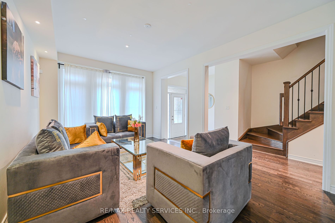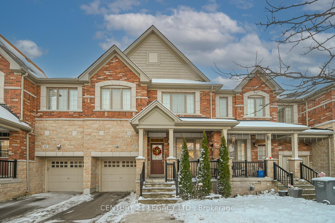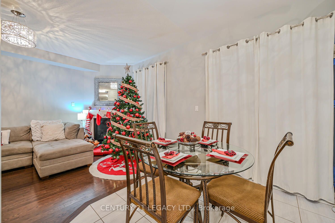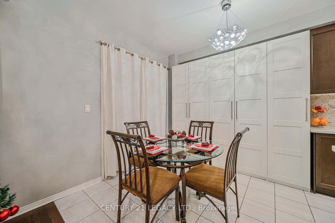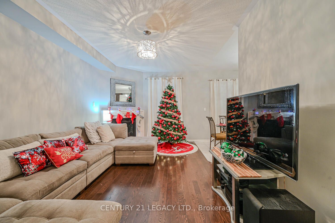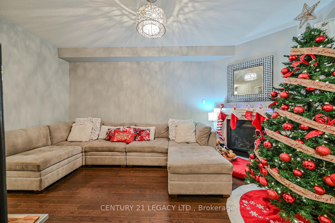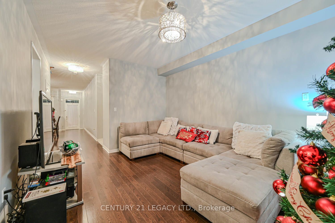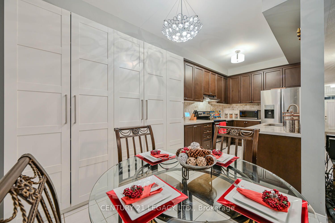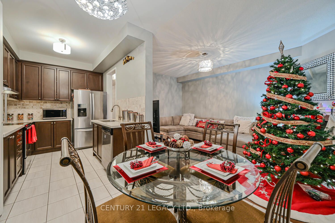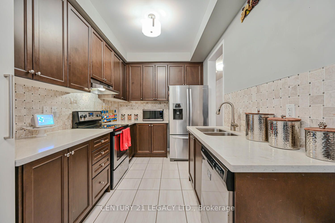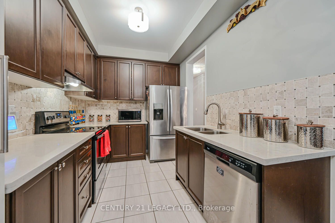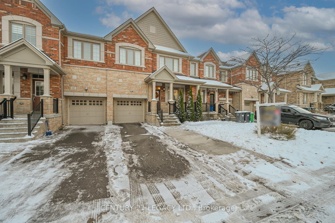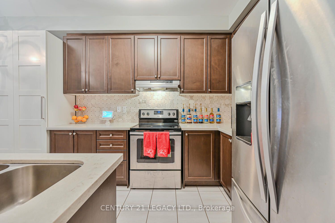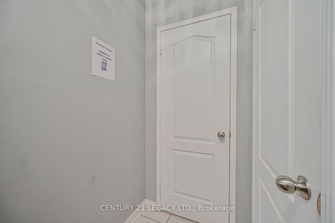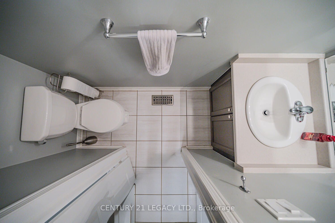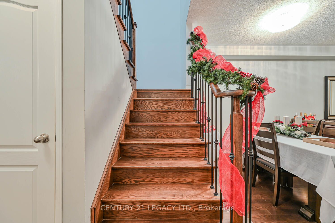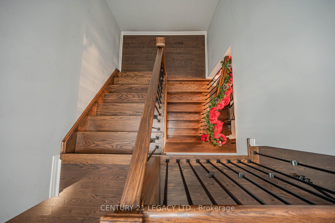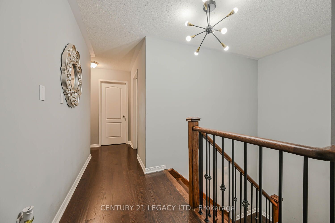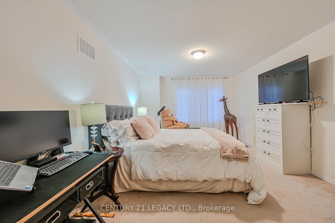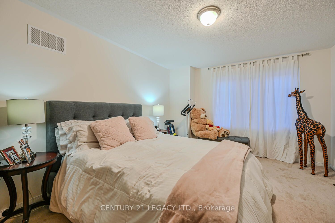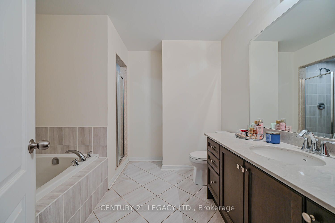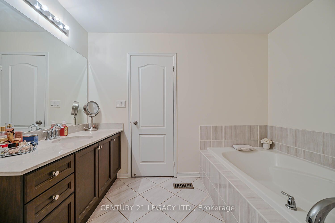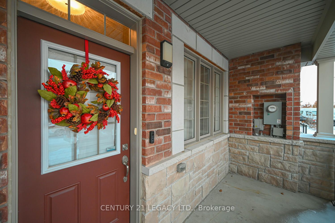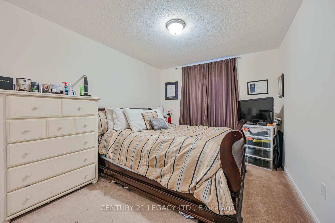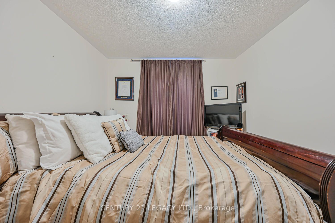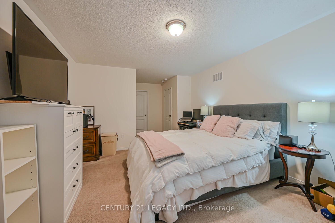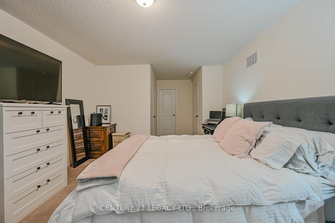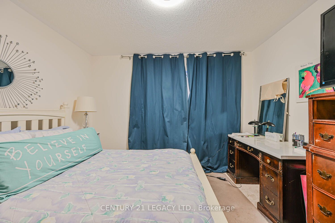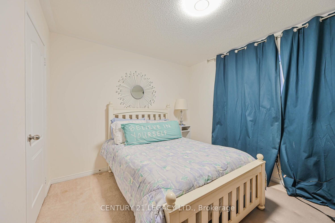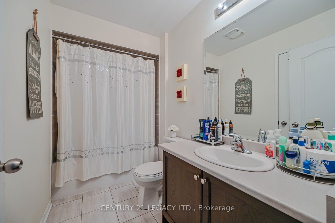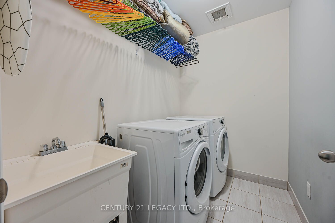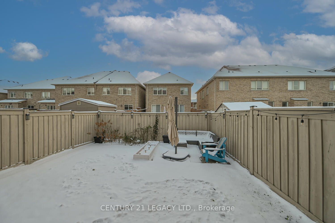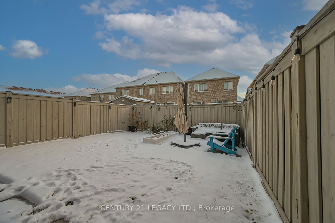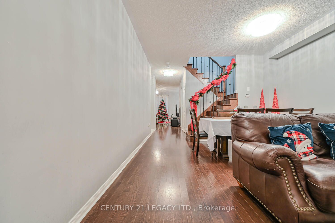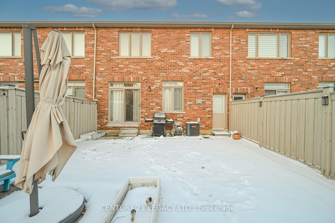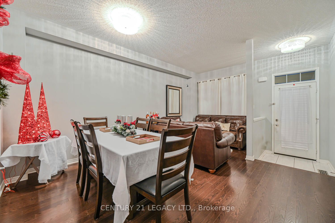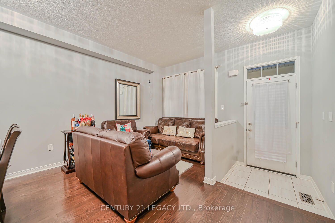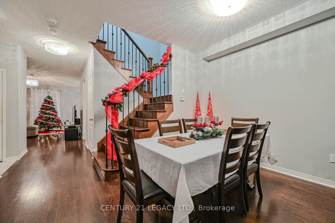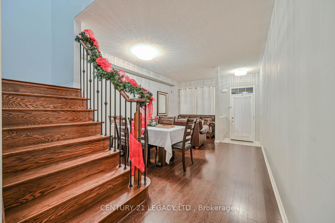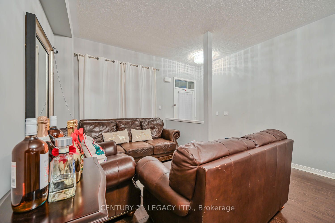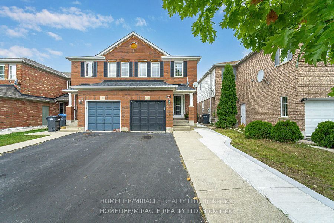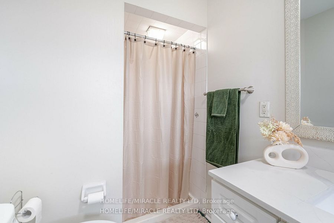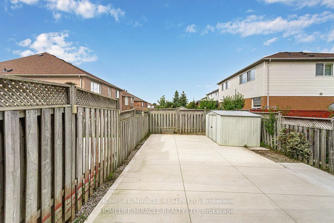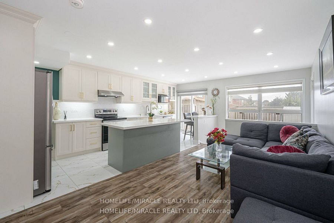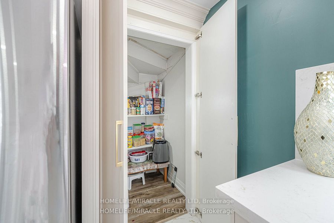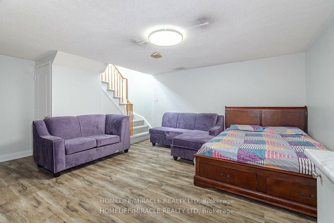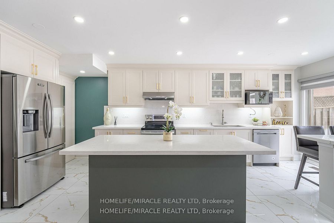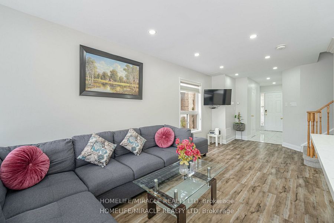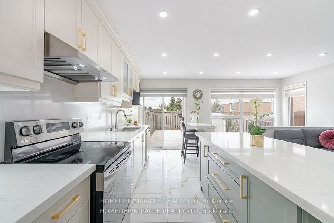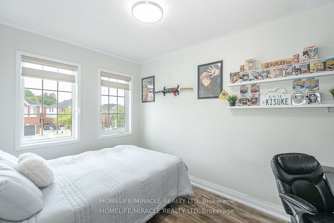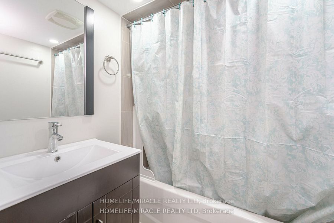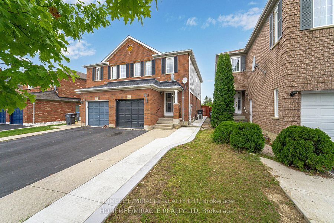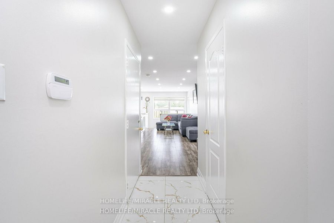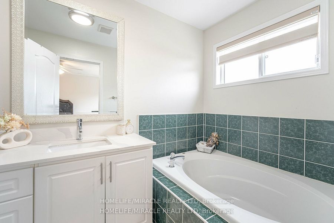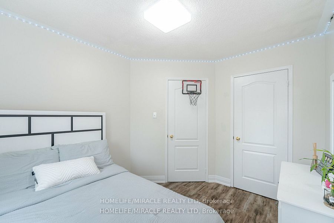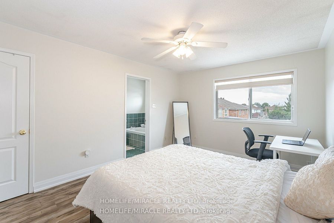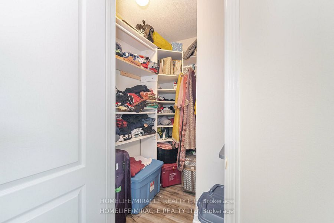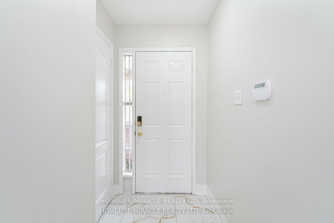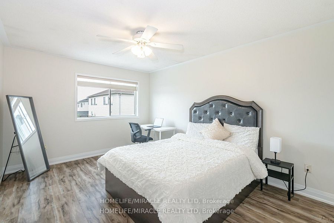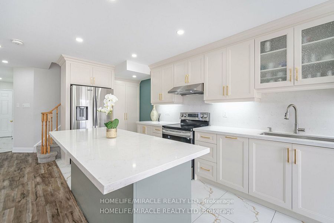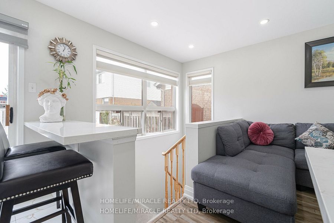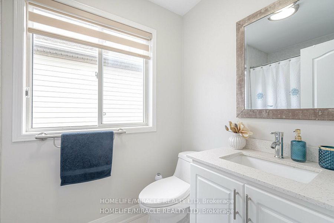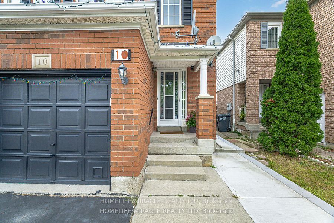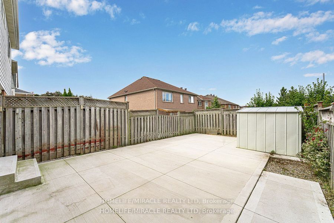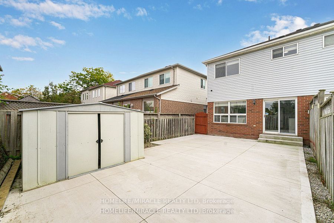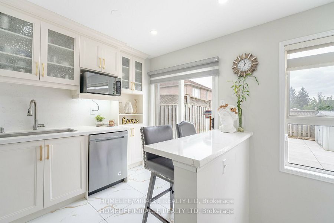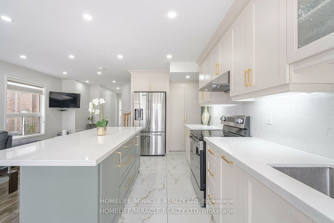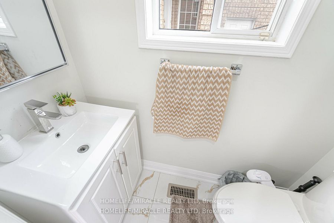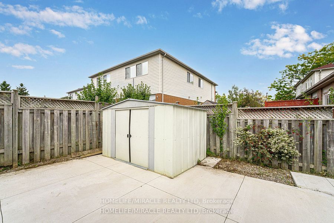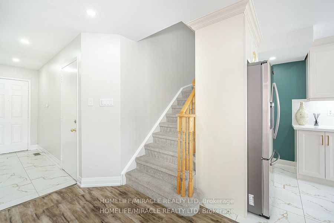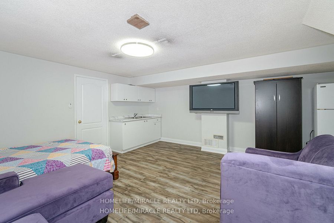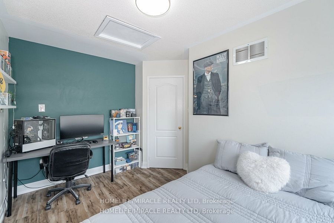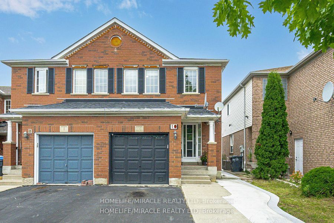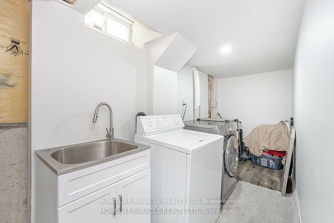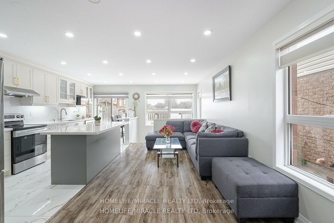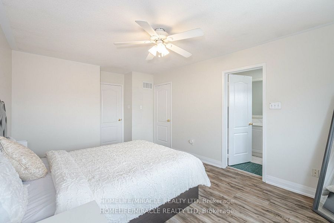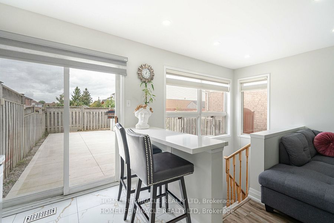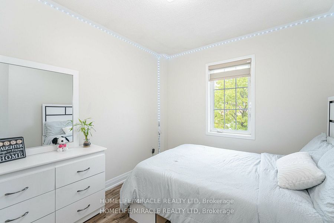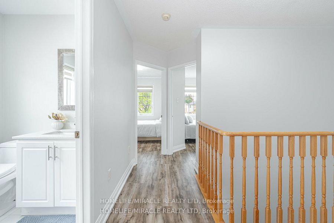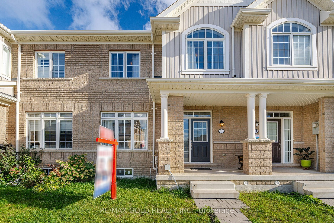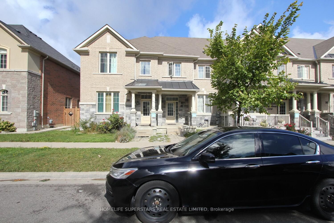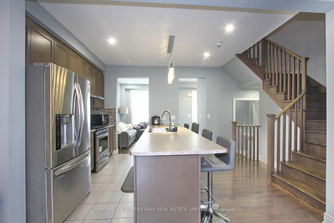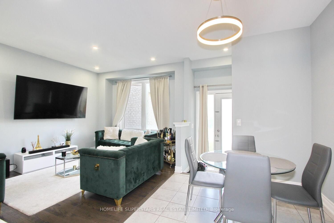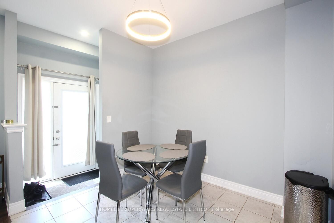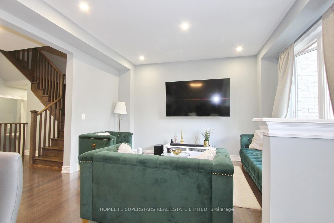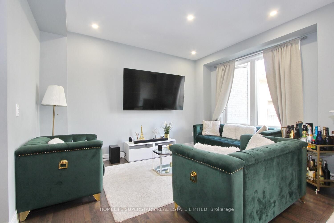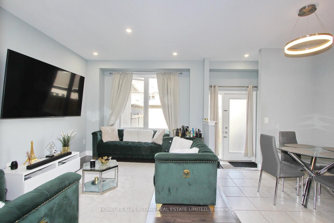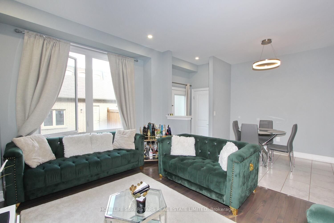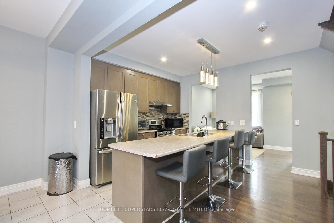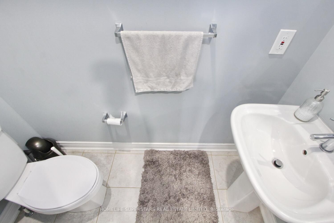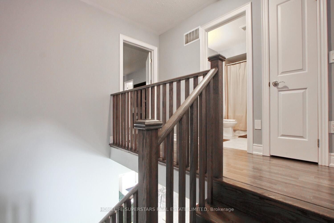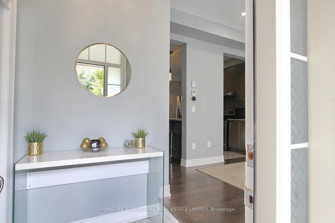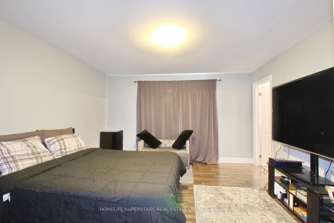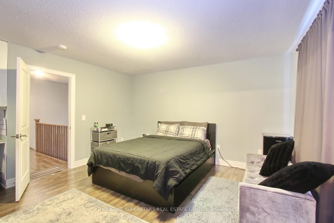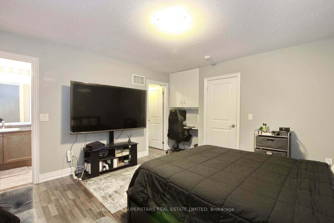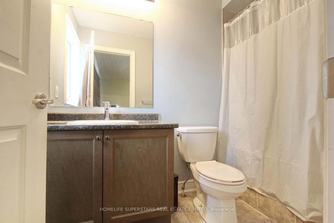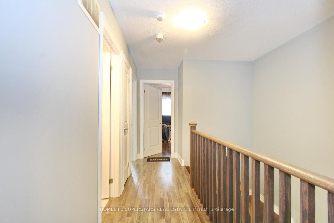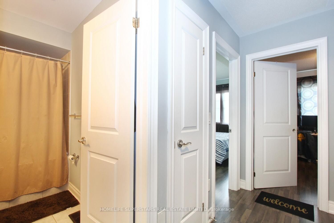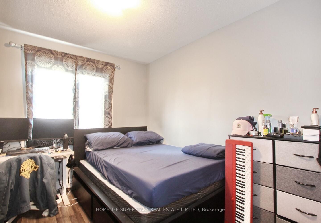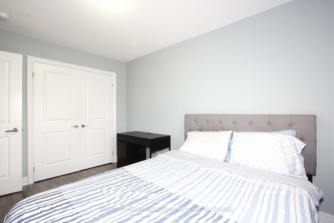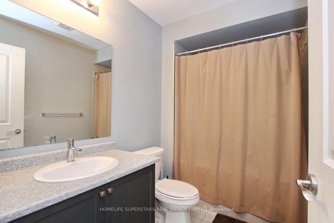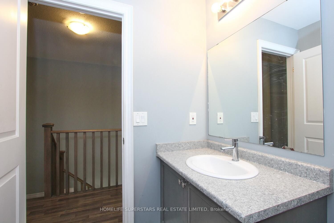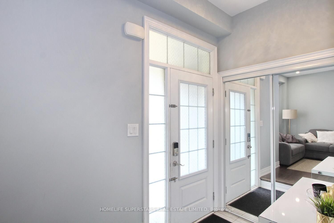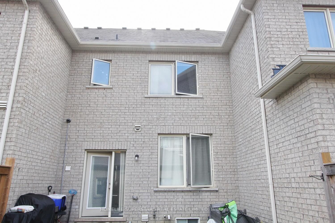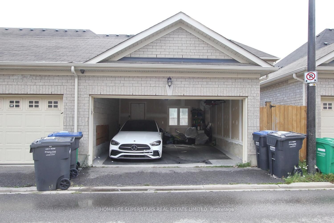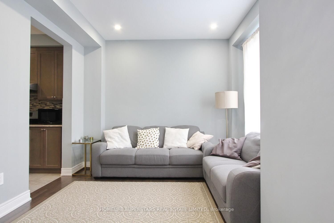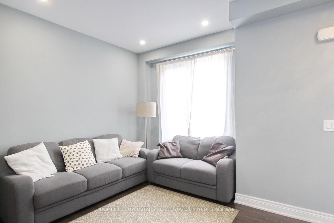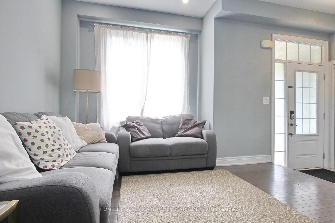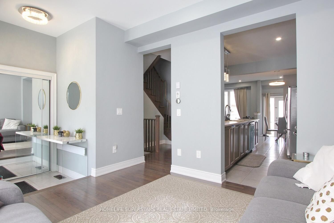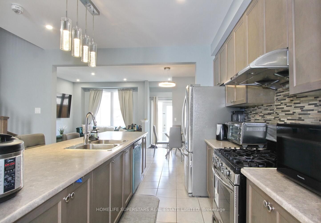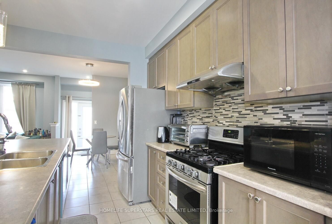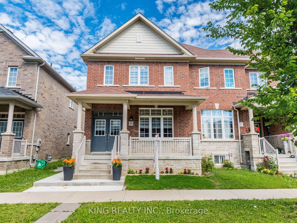Easy Compare [9]
31 Saint Dennis RdActive$999,999 |
XX Yellow Sorrel RdSold: 4 days ago - January 02 2025 |
76 Thunderbird TrActive$969,000 |
249 Inspire BlvdActive$998,900 |
67 Zelda RdActive$989,000 |
10 Hackberry GateActive$949,900 |
XX Yellowknife RdSold: |
36 Ledger Point CresActive$910,000 |
XX Saint Dennis RdSold: |
|
|---|---|---|---|---|---|---|---|---|---|
|
|
|
|
|
|
|
|
|
|
|
| For Sale | For Sale | For Sale | For Sale | For Sale | For Sale | For Sale | For Sale | For Sale | |
| Style | 2-Storey | 2-Storey | 2-Storey | 2-Storey | 2-Storey | 2-Storey | 2-Storey | 2-Storey | 2-Storey |
| Bedrooms | 3 | [please login] | 3 | 3 | 4 | 3 | [please login] | 3 | [please login] |
| Baths | 4 | [please login] | 4 | 3 | 3 | 4 | [please login] | 3 | [please login] |
| SQFT | 1500-2000 | [please login] | 1500-2000 | 2000-2500 | 2000-2500 | [please login] | [please login] | ||
| Basement | Finished Sep Entrance | Finished Sep Entrance | Full | Unfinished | Finished | Full Unfinished | |||
| Garage spaces | 1 | [please login] | 1 | 2 | 1 | 1 | [please login] | 2 | [please login] |
| Parking | 2 | [please login] | 3 | 3 | 3 | 2 | [please login] | 1 | [please login] |
| Lot |
90 30 |
98 42 |
98 20 |
96 24 |
107 22 |
104 19 |
|||
| Taxes | [please login] | [please login] | [please login] | ||||||
| Facing | [please login] | [please login] | [please login] | ||||||
| Details |
This beautifully designed End-Unit Townhouse offers over 2,400 sq ft of living space, featuring a 2-bedroom legal basement apartment with a private side entrance two separate kitchens and two laundry areas. "An impressive $75,000+ in upgrades and renovations have transformed this property into a stunning modern masterpiece." Ideal for first-time homebuyers, investors, or down sizers, this home has great rental income potential. On the main floor, you'll find distinct living and family rooms, creating a spacious environment perfect for both relaxation and entertainment. The open-concept kitchen is a true highlight, showcasing quartz countertops, under-cabinet valance lighting, and state-of-the-art appliances, including a gas stove. Natural sunlight fills the home, complemented by ample receptacle pot lights that create a bright, uplifting atmosphere. A registered legal 2-dwelling unit certificate is attached, adding value for homeowners or investors. The modern staircase with iron spindles enhances the contemporary style, and hardwood floors throughout the main floor and upstairs hallway ensure a sleek, low-maintenance, carpet-free design. The spacious primary bedroom, boasts a double-door entry and a luxurious 5-piece ensuite with double sinks, a glass-door standing shower, and a freestanding modern acrylic bathtub. The two additional bedrooms comes with closets and windows that flood the rooms with natural light. One bedroom features a unique projection window, providing a picturesque view. For added security, the home comes equipped with advanced cameras offering 24-hour recording, accessible from anywhere in the world via your phone. The extended driveway with no sidewalk provides parking for up to 5 vehicles , including garage space. Nearby amenities include banks like RBC/TD Canada Trust, Brampton Library - Springdale , St. Marguerite d'Youville Secondary school, grocery stores like Chalo Freshco and Walmart, and easy access to Hwy 410. |
Luxurious end-unit townhouse on a quiet cul-de-sac across from Brampton Hospital ideal for families!This architect-designed home features a spacious main floor with separate living and family rooms,garage access, and an upgraded kitchen with granite counters, stainless steel appliances, a new island, and a walkout to a large backyard with fresh sod, patio furniture, and an umbrella. The primary bedroom boasts a walk-in closet and ensuite, with two additional roomy bedrooms upstairs.Recent upgrades include custom wall paneling in bedrooms and along the stairs, stylish light fixtures, mirrors in all washrooms, roller shades on the ground floor, fresh paint (2022), and added pot lights. Smart features include a new Google Nest for heat control, Ring doorbell and security cameras, and solar walkway lights. Main entrance has a pin-code lock, and both exterior doors feature privacy films. New kitchen cabinet doors, a dining bench with storage, and a rental furnace with heat pump add convenience. Meticulously landscaped with new pavers, 3-car parking, and every detail thoughtfully designed! |
!!! Look No Further !! This Beautiful Freehold Townhome Is Move-In Ready And Situated In Desirable Neighborhood. 2 Car Garage , 9 Ft Ceilings, Hardwood Floor on the main floor, Spacious Layout, Sep Living, Sep Dining, Sep Family Room with fireplace and built in Speaker. Big Sun-Filled Windows Throughout. Family Size Eat-In Kitchen. Generous Sized 3 Bedrooms, option to install 4th Bedroom, Master bedroom comes with walk in his her Closet and 5pc bathroom. 2 Additional bedroom with a full bathroom, Laundry on 2nd floor, Don't Miss This Gem In The Neighborhood. Location! Location! Great Location, Close To All Amenities School, Park, Hwy 410, Shopping Mall, Grocery Stores etc. |
Welcome to 67 Zelda - this 8-year-old townhouse boasts over 2100 sqft of living space that perfectly blends contemporary design with functionality. The main floor features an elegant flow with separate sittings - living room, dining room, and a family room to provide privacy to the family, all enhanced by 9-ft ceilings and 3 1/4" hardwood floors throughout the main level and upper hallway, complemented by an oak staircase decorated with iron rod pickets. The chef's kitchen is a dream with quartz countertops, custom cabinets and pantry, and a stylish backsplash tile finish. A cozy fireplace and air conditioning add to the home's year-round comfort. Second floor boasts 4 spacious bedrooms, including a primary ensuite washroom with a walk-in closet, this home is designed for comfortable family living. The second floor is thoughtfully planned and all bedrooms are spacious in size to accommodate a growing family. A conveniently located laundry room on the 2nd floor featuring custom shelving, ensuring ease of use. Additional custom shelving in the bedroom closets. The garage easily accommodates a single car and mezzanine offers ample storage solutions. An extended driveway accommodates up to vehicles 3 outside. During the Summer undo the curtain to enjoy the sunlight without worrying about privacy - as the trees in the front yard provide privacy and curb appeal to this home. This home is perfect for families seeking a modern lifestyle with smart upgrades. This house is conveniently located within walking distance to the park and schools. The property is just a few minutes drive to major groceries - Walmart/ Chalo Freshco, Shoppers Drug Mart, Trinity Commons, highway 410, banks, beauty salons & barber shops, library and much more. Don't miss this gem it's a rare find! 5 Whirlpool Appliances: Stainless Steel Stove, Dishwasher, upgraded Double Door Fridge with water dispenser, White Front Loading Washer & Dryer |
Discover This Stunning Open Concept Semi-Detached Property For 1st Time Home Buyer & Investor In Springdale With 3 bedroom + 4 Washrooms ( 2 Full Washrooms On 2nd Floor). Beautiful Fully Renovated Premium Delightful Eat In Kitchen Comes With Quartz Kitchen Counter top & Back Splash, Centre Island, Appliances, Light Under The Cabinets & Huge Full Height Pantry. With B/I Dishwasher, Fridge & Smooth Top Stove. Spent 80K Spent On Recent Renovation. Laminate floor Thru Out On Main & 2nd Floor. Lot of Pot Lights On Main Floor. Primary Bedroom Has 4pcs En-suite (Sep Shower & Oval Tub) & W/I Closet; All Windows Has New Zebra Blind. Extended Driveway with 4 car parking. Back Yard Fully Concrete & No House On The Back. Close To High School & Elementary School. Two Min Drive to Civic Hospital, Trinity Common, Bramalea City Centre, Gurudwara & Mosque. Close to bus stand & Park. Remote Garage Door Opener |
Looking For A Luxurious Townhome In Mayfield Village? This Is A Beautiful 3 Bedroom, 3 Bathroom Townhome With 9 Ft Ceiling On Main Floor, Hardwood Flooring On Main Floor, Beautifully Upgraded Kitchen , Oak Staircase, Plus It's Close To Schools, Parks, A Strip Plaza And Just Minutes Away From Hwy 410. |
|||
| Swimming pool | |||||||||
| Features | |||||||||
| Video Tour | |||||||||
| Mortgage |
Purchase: $999,999 Down: Monthly: |
[Local Rules Require You To Be Signed In To See This Listing] |
Purchase: $969,000 Down: Monthly: |
Purchase: $998,900 Down: Monthly: |
Purchase: $989,000 Down: Monthly: |
Purchase: $949,900 Down: Monthly: |
[Local Rules Require You To Be Signed In To See This Listing] |
Purchase: $910,000 Down: Monthly: |
[Local Rules Require You To Be Signed In To See This Listing] |
