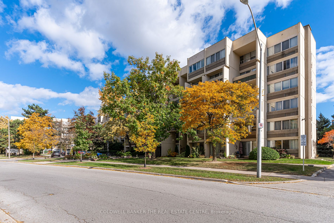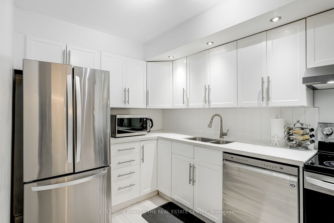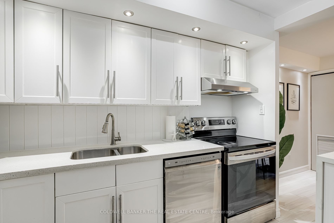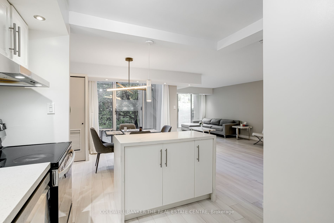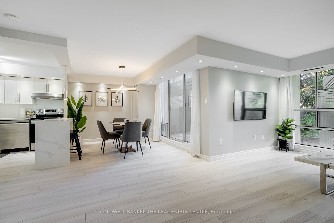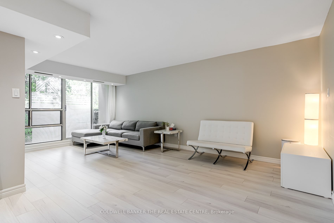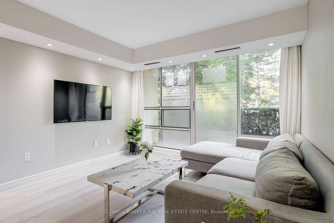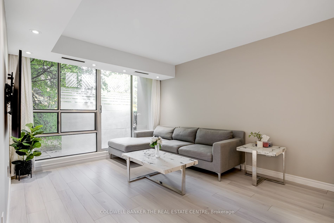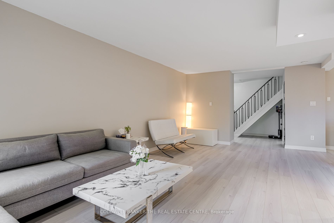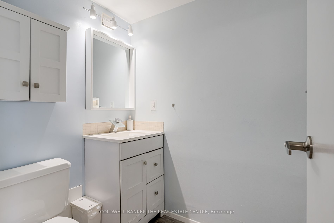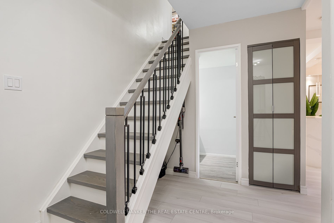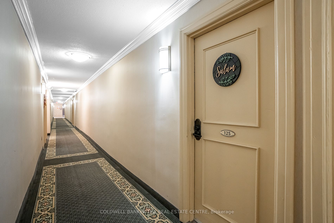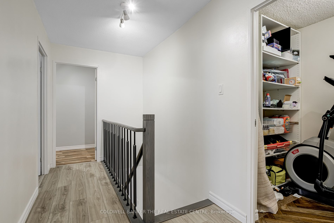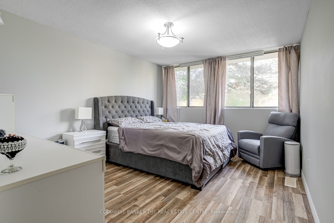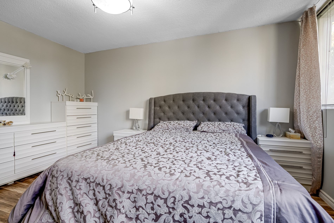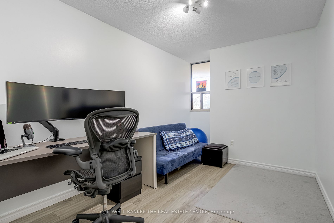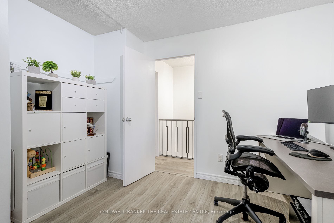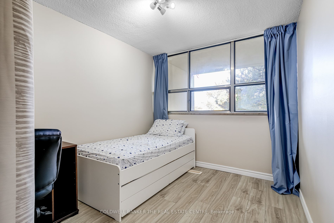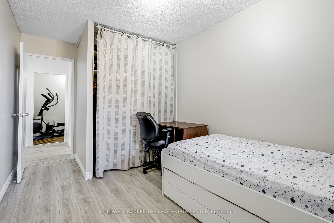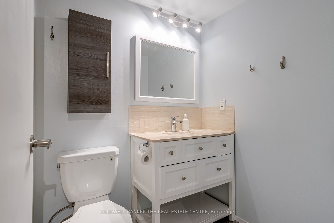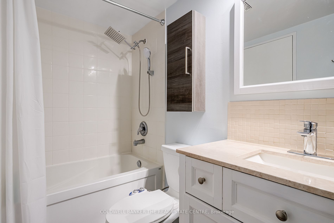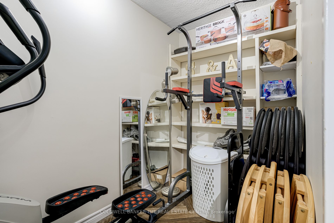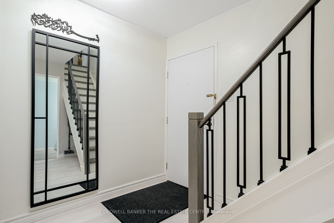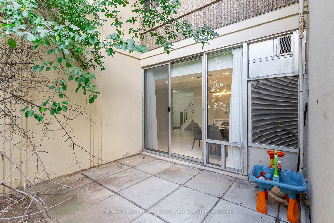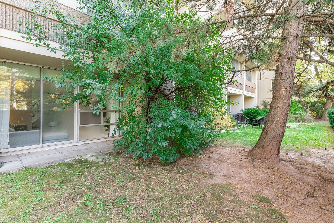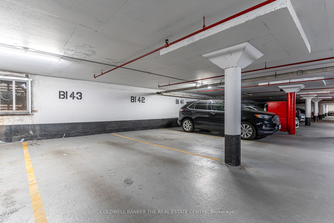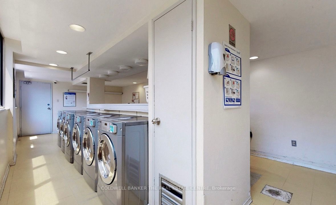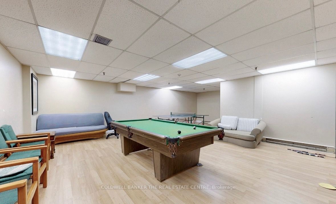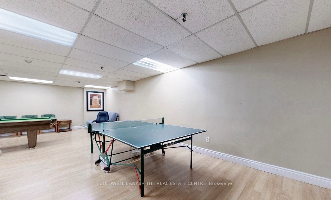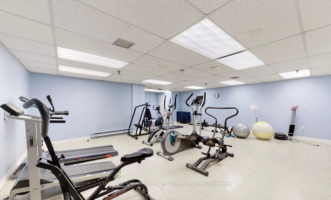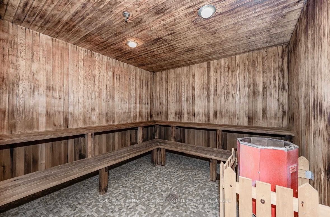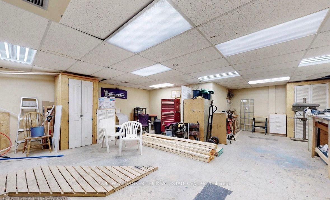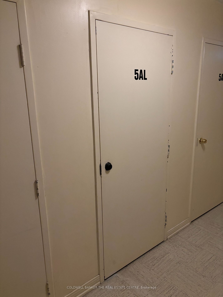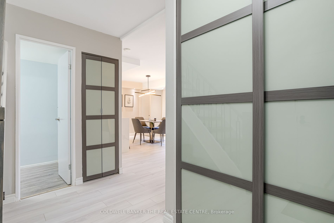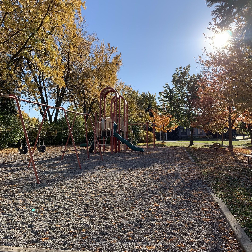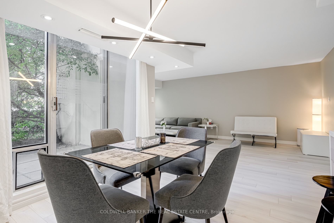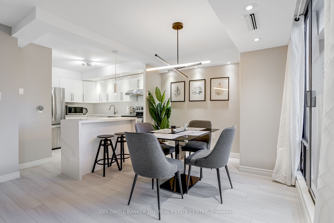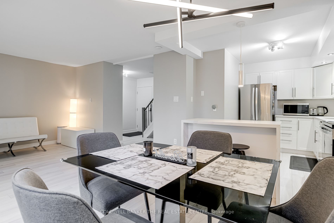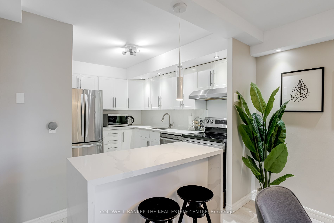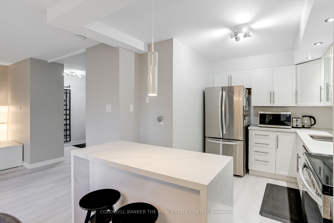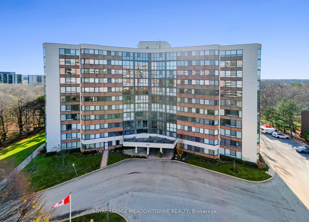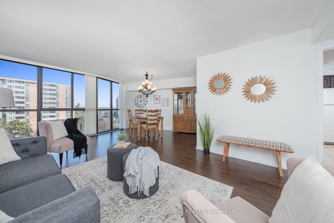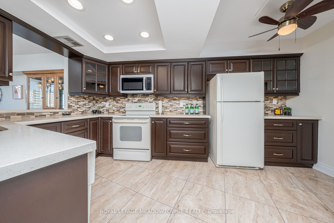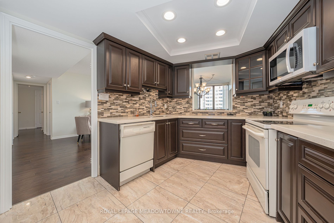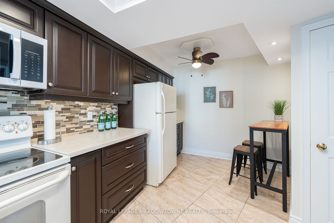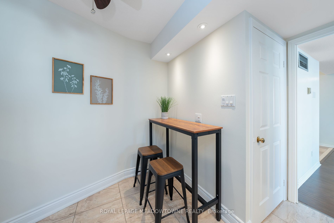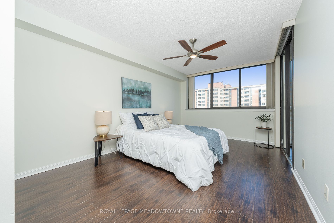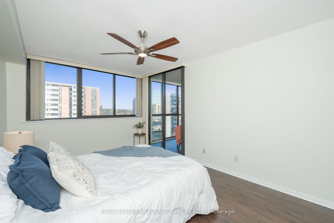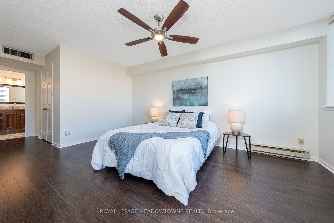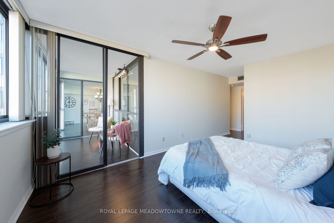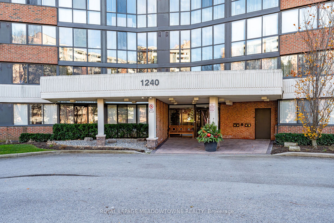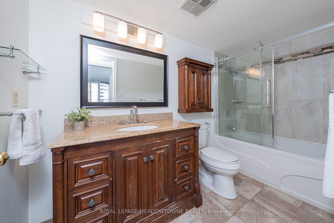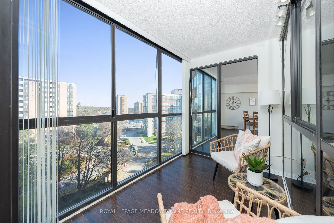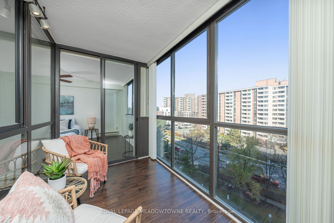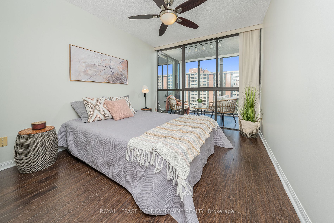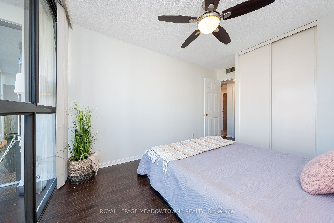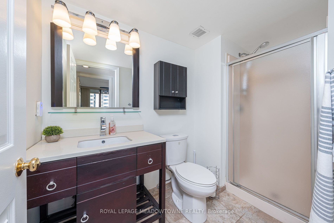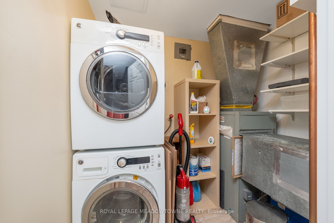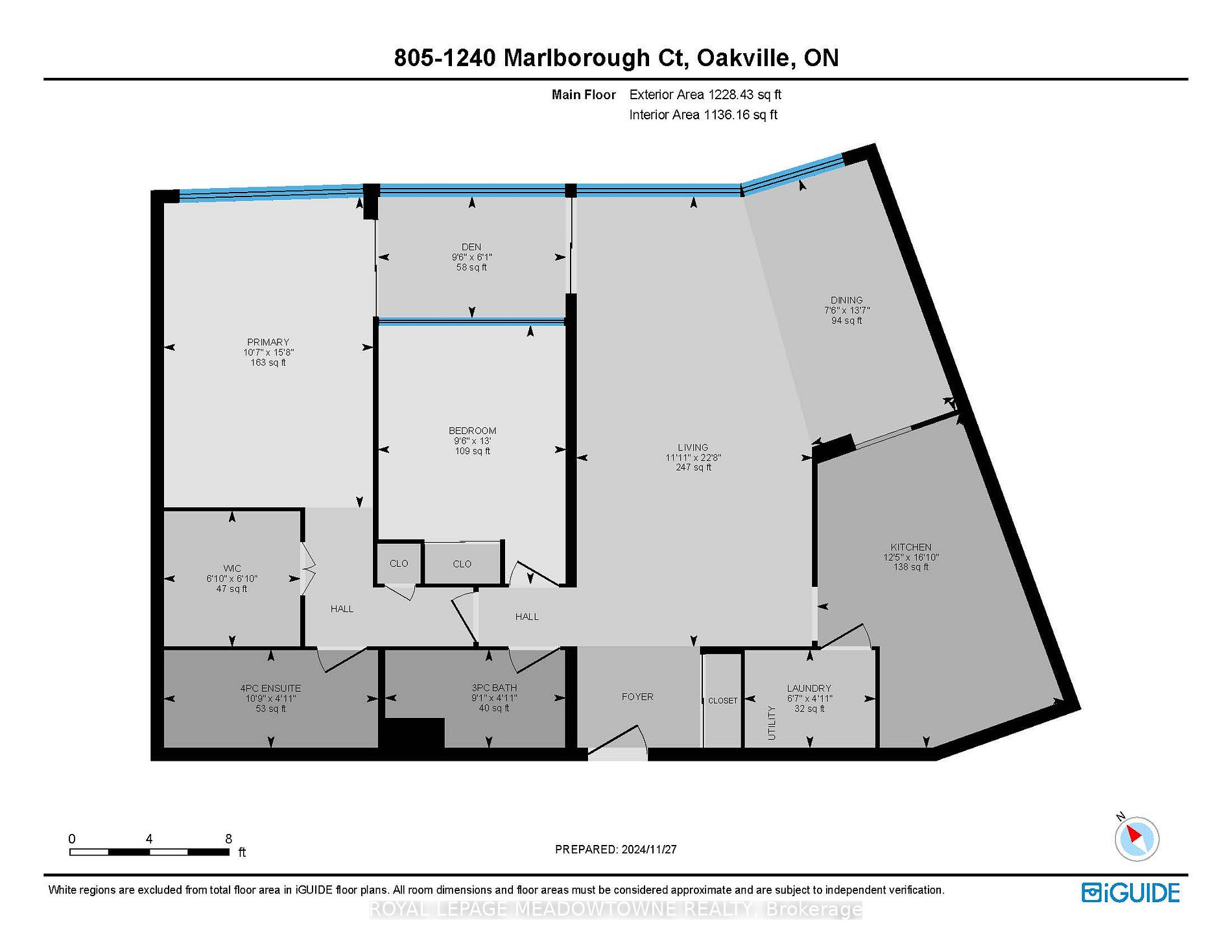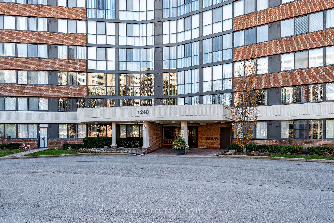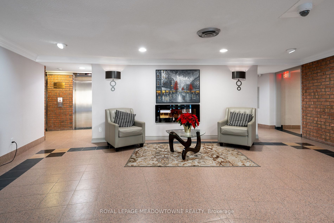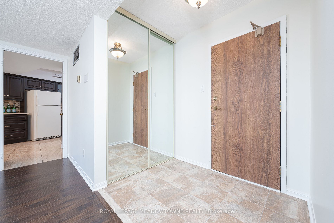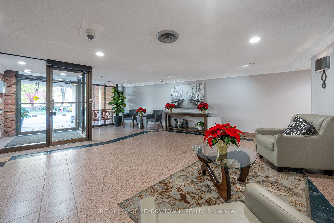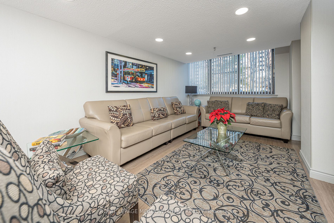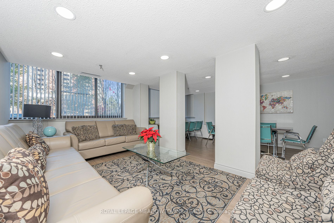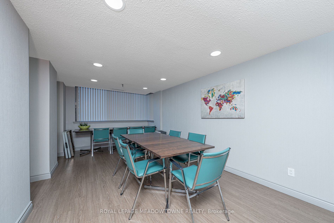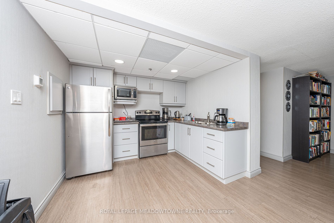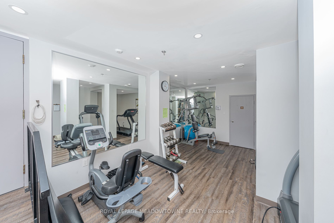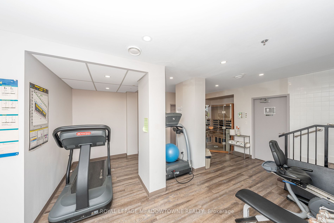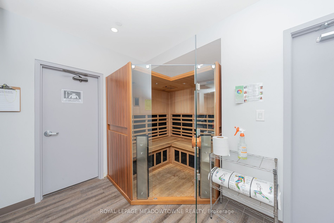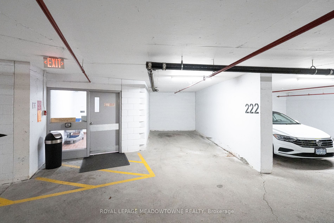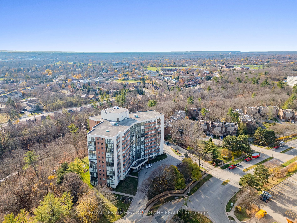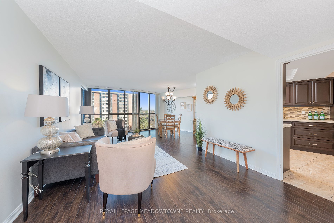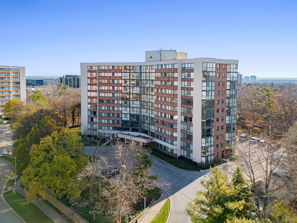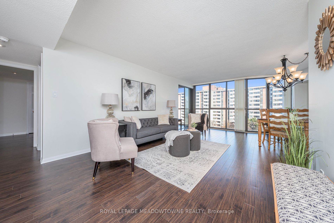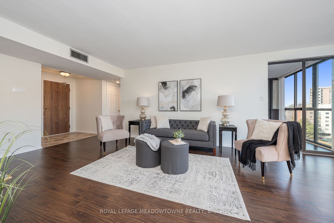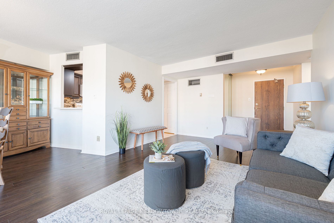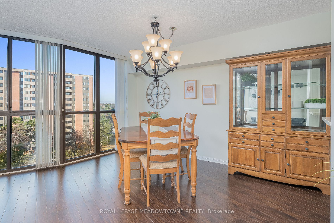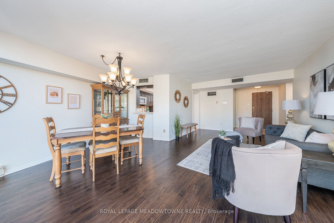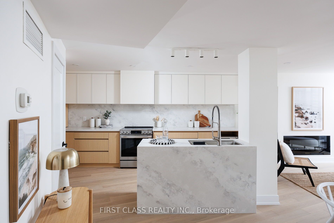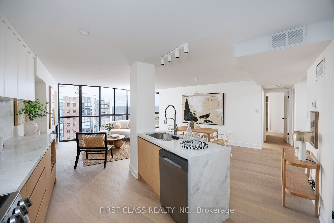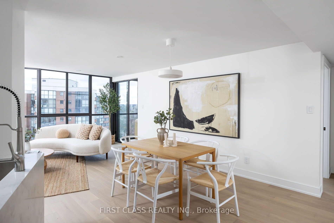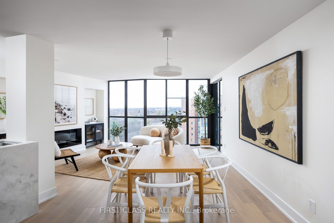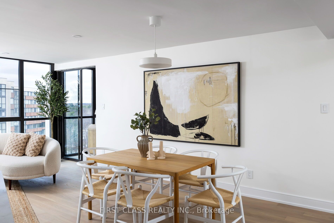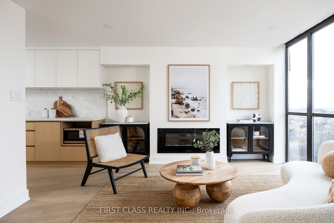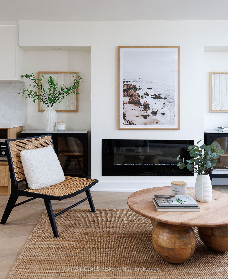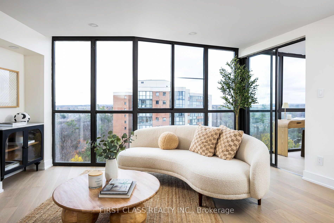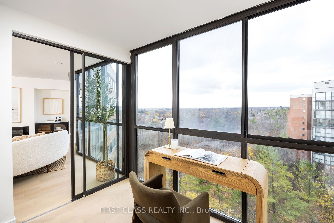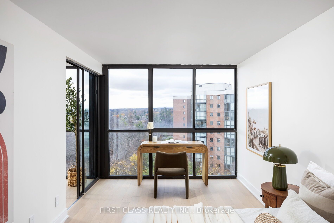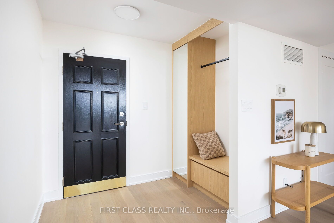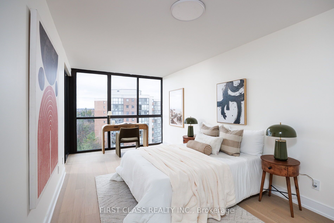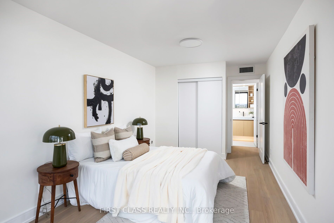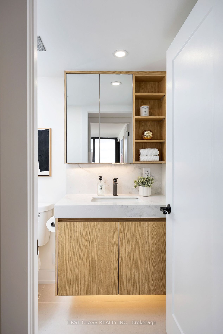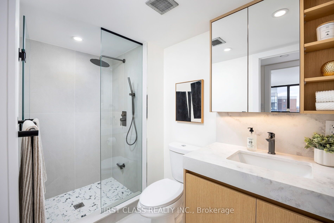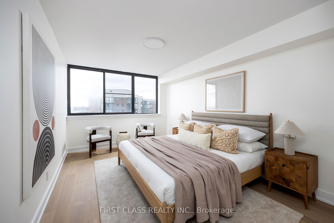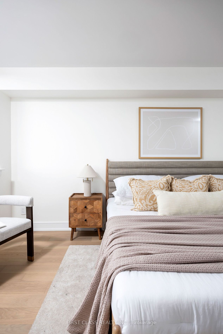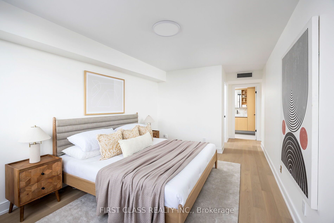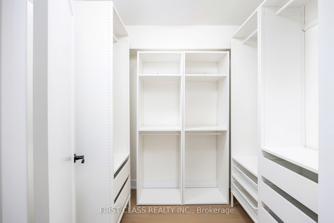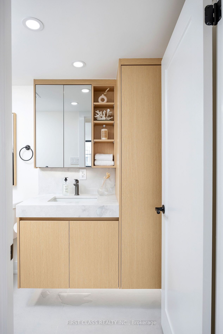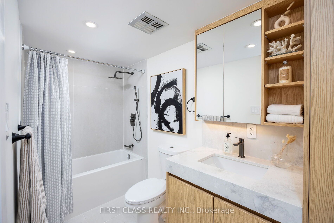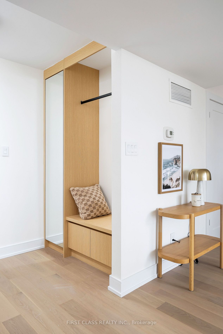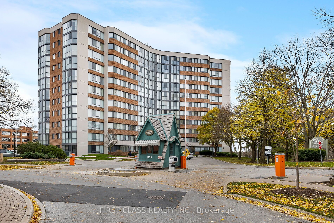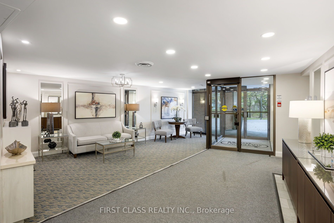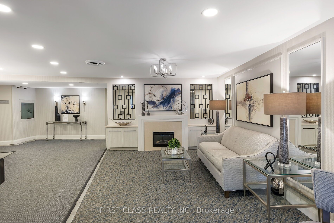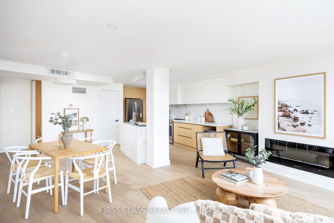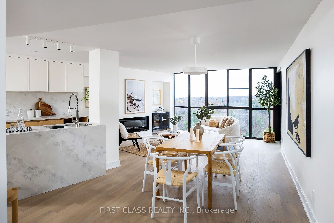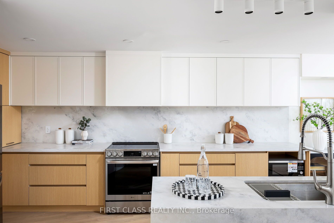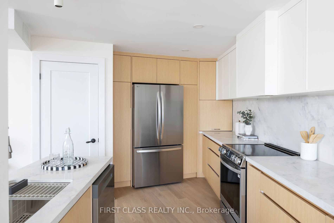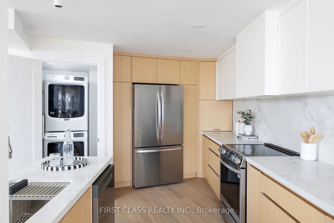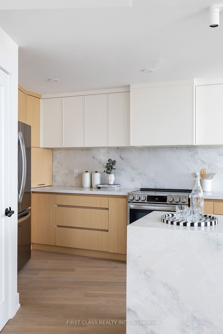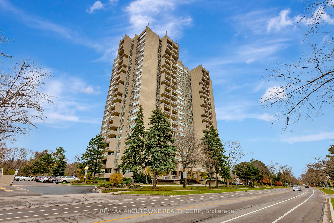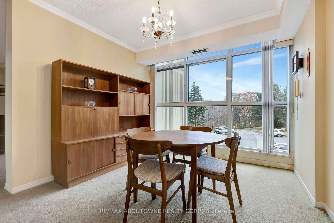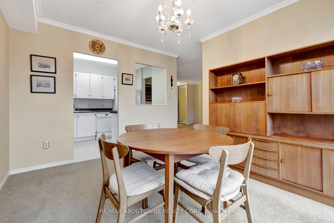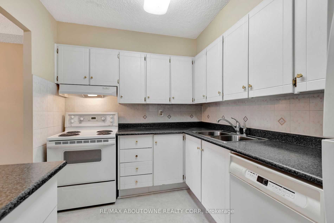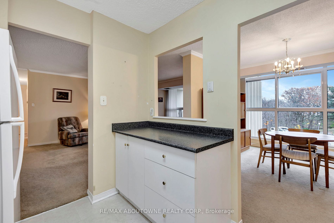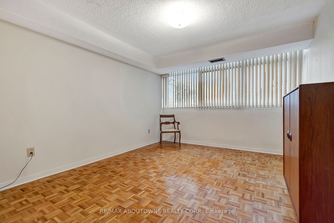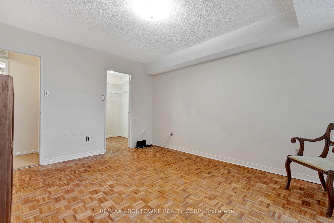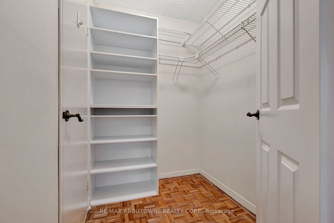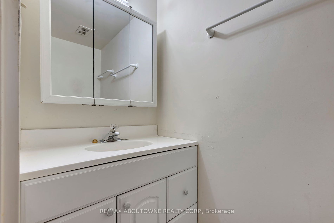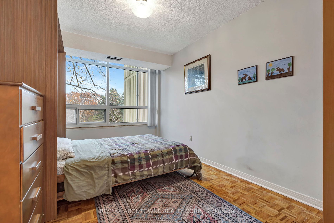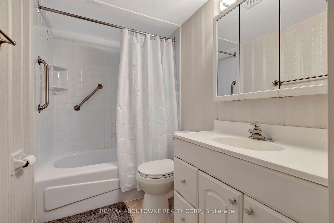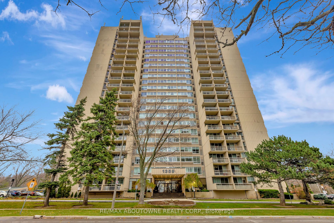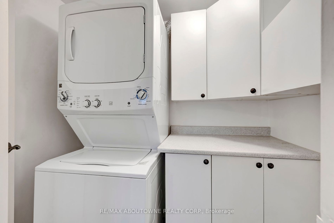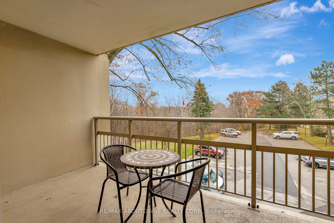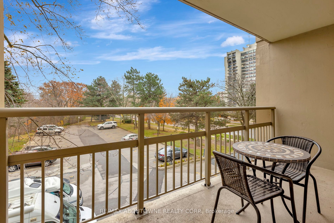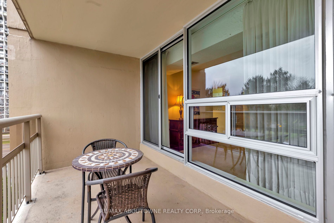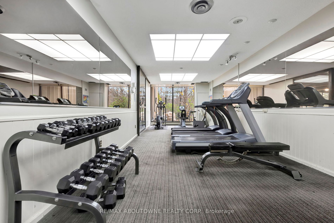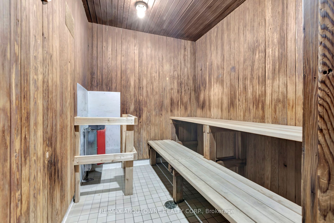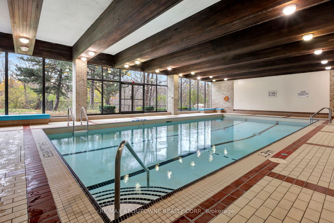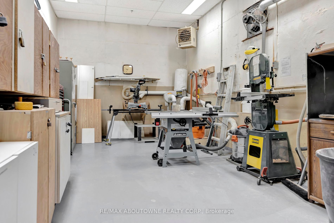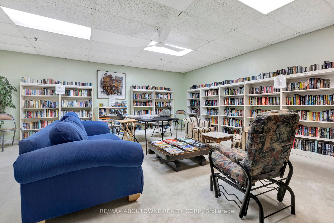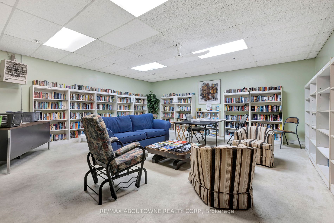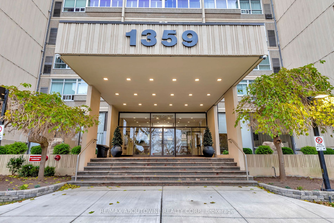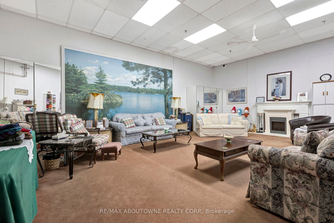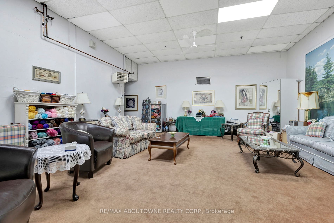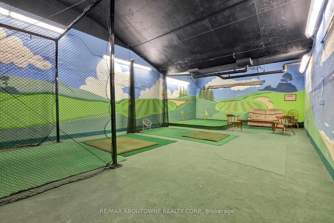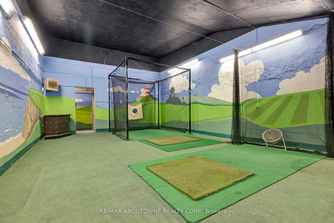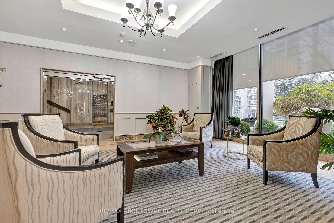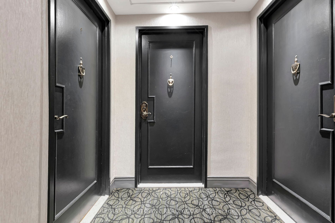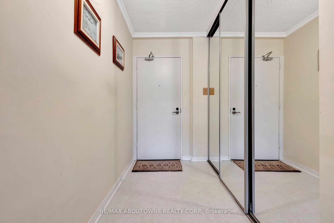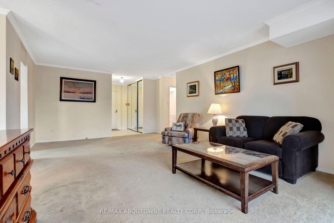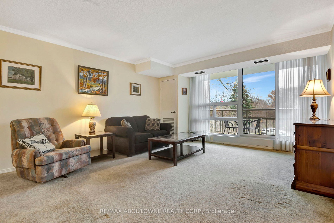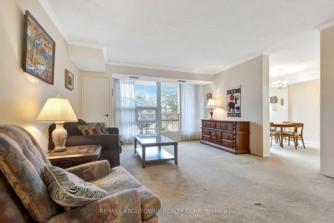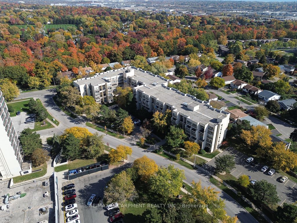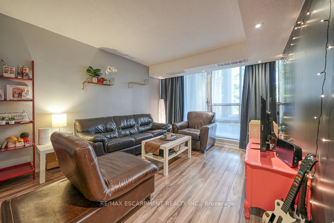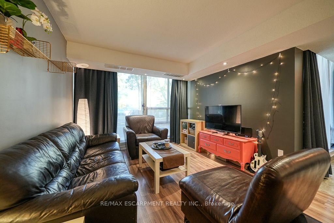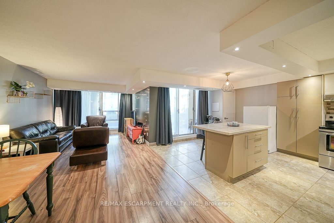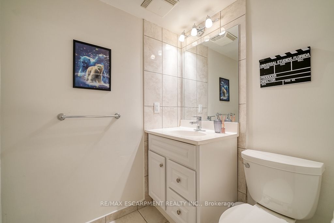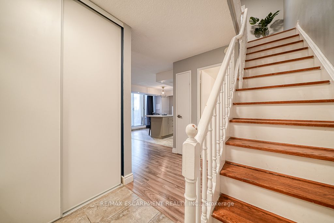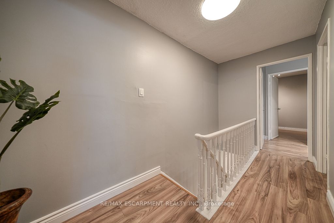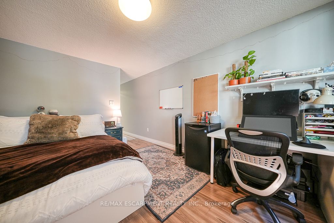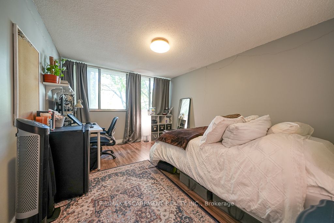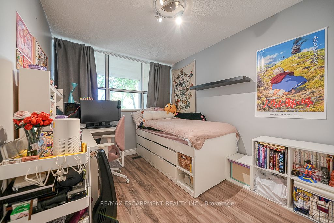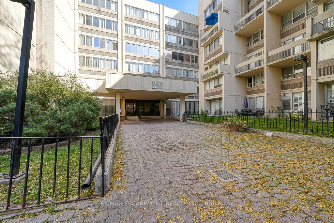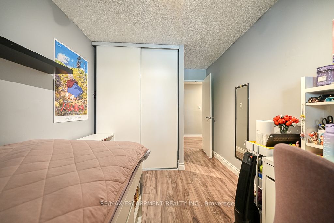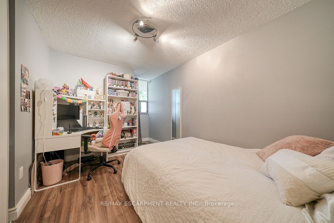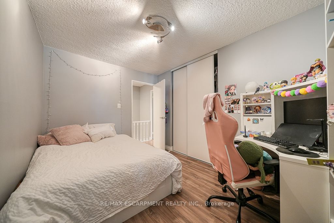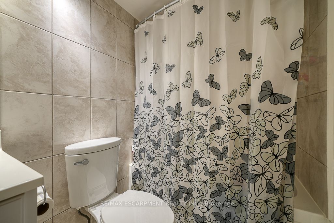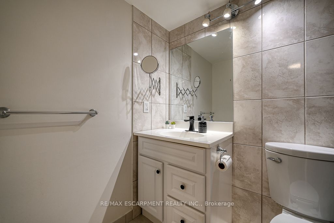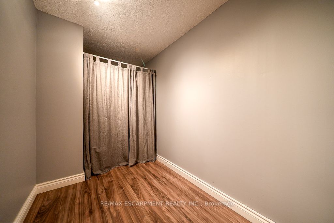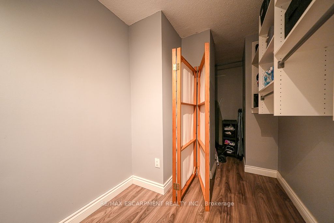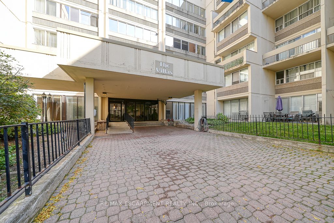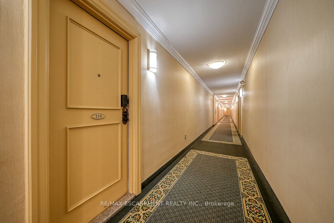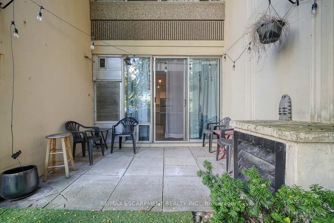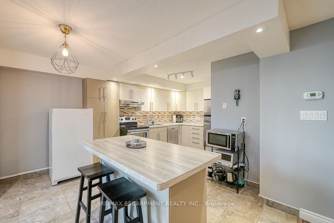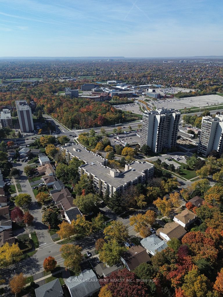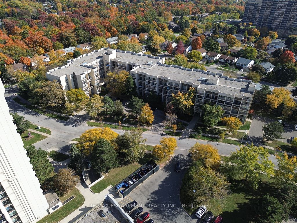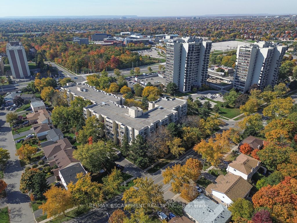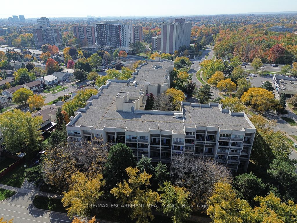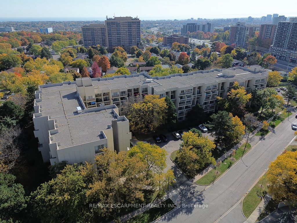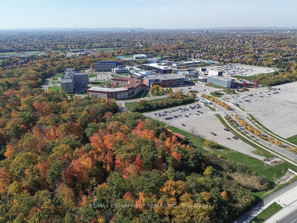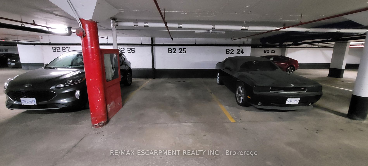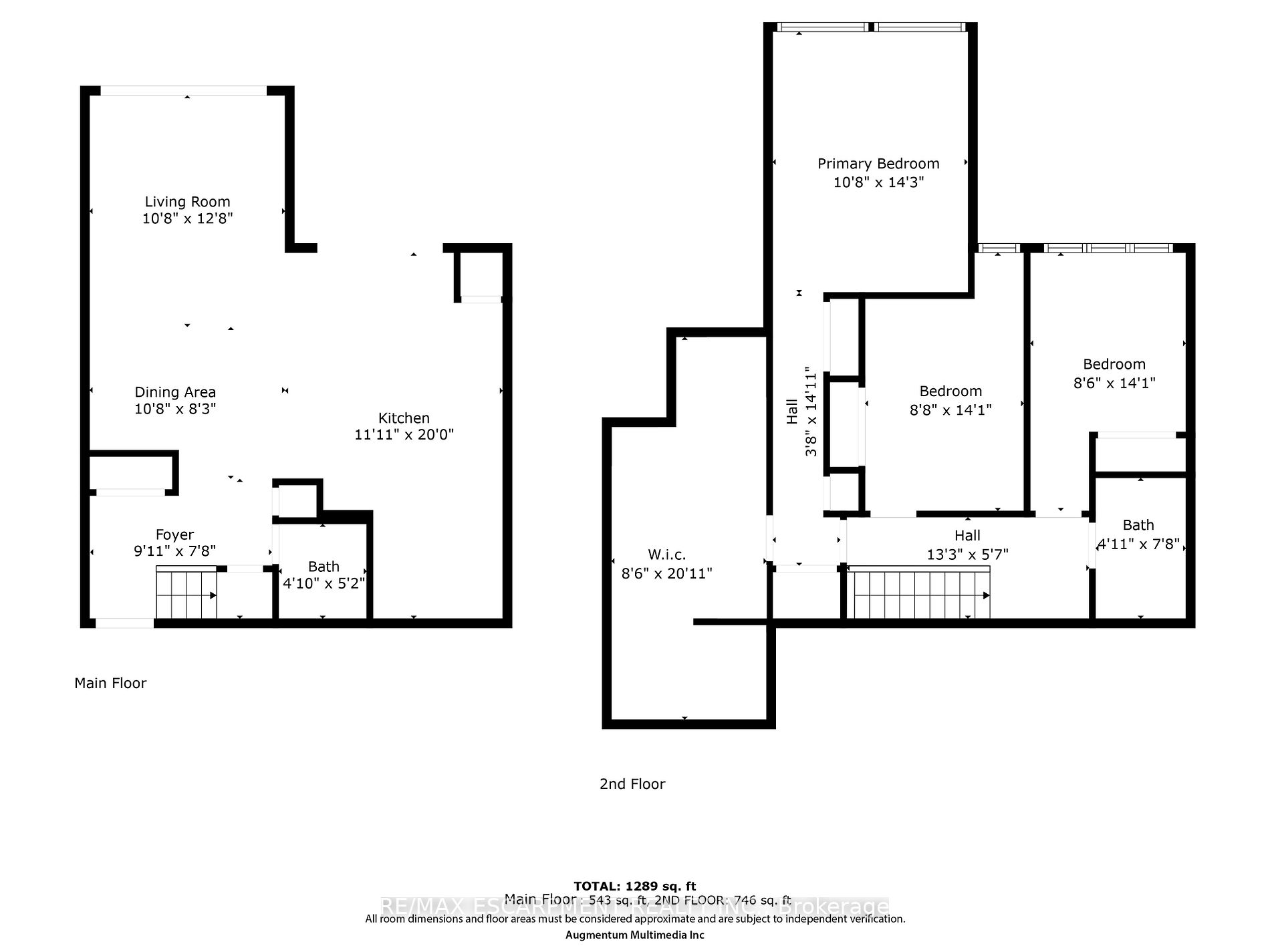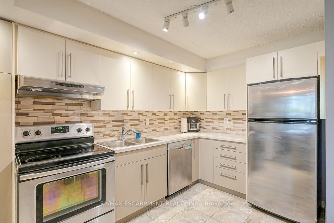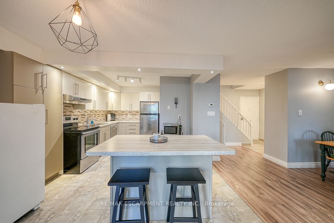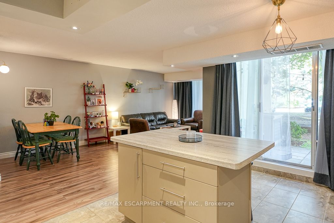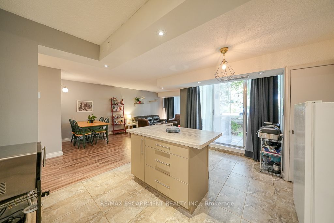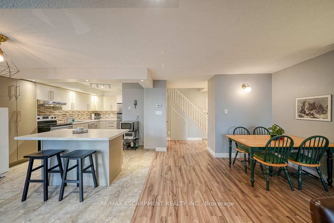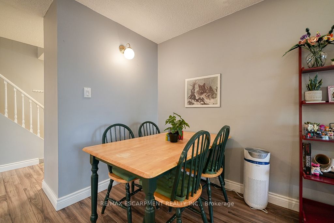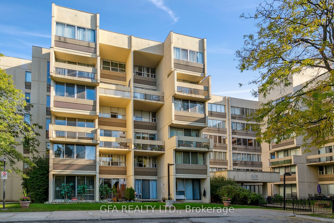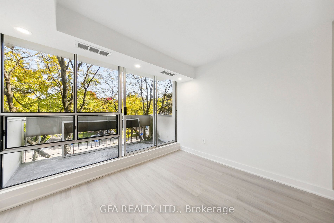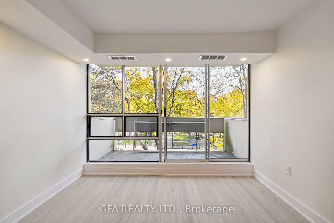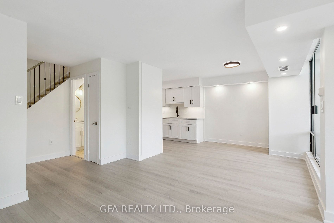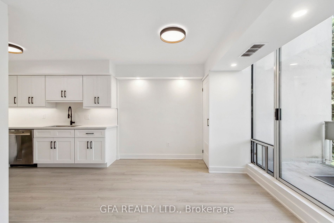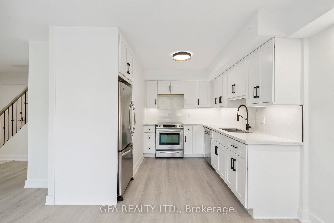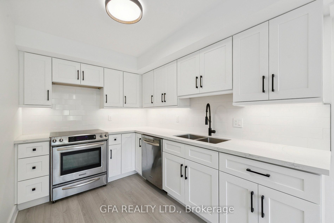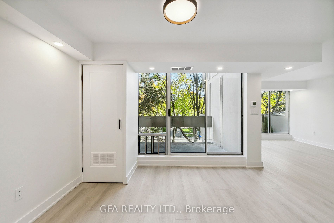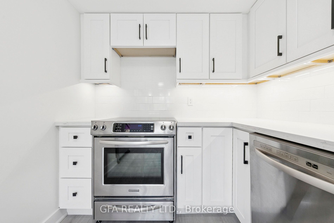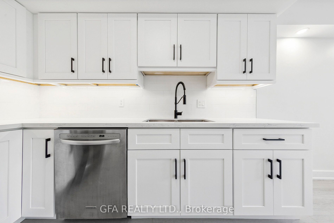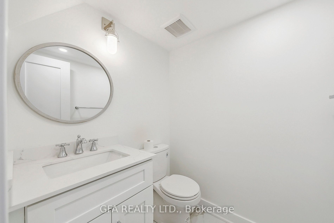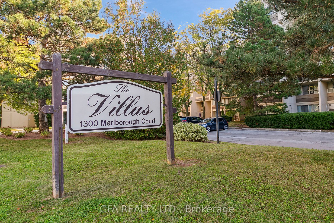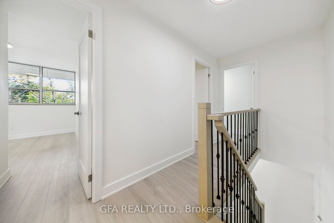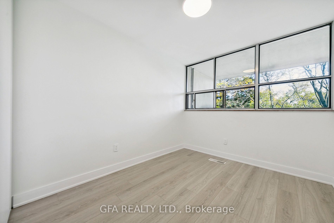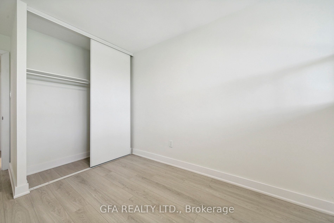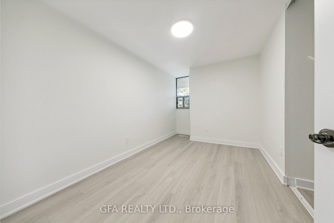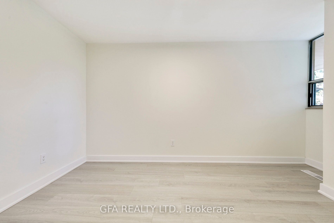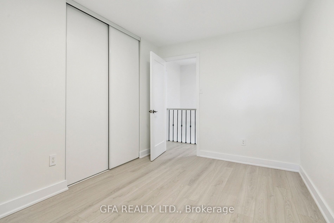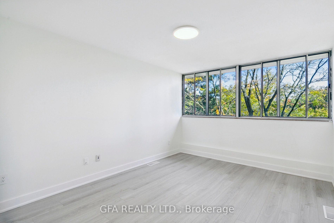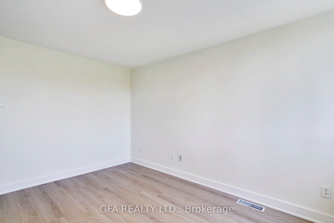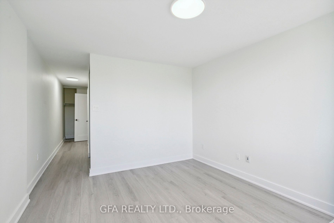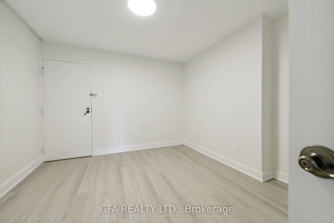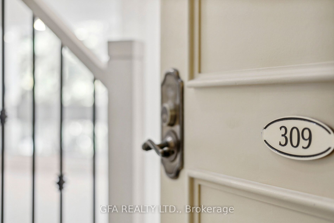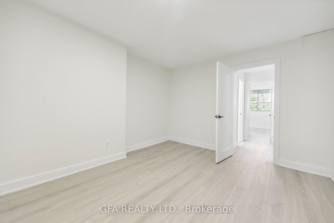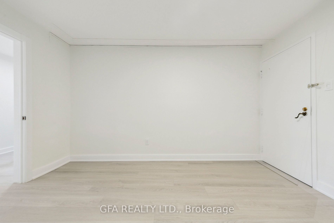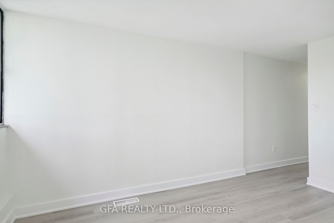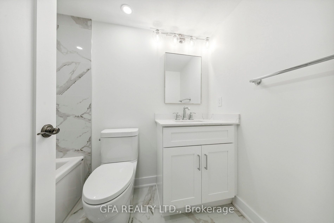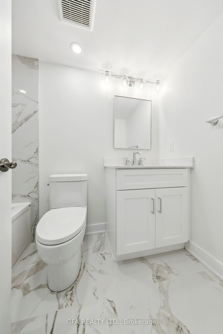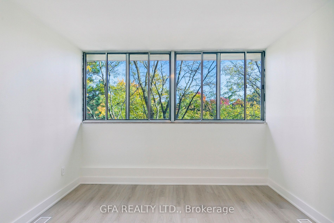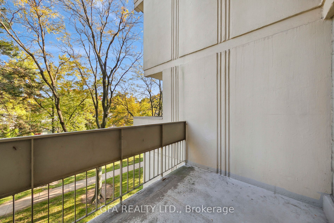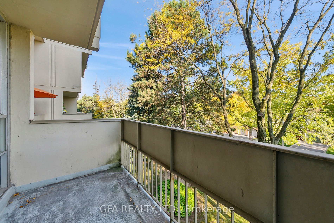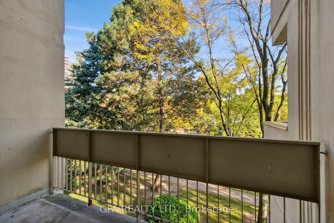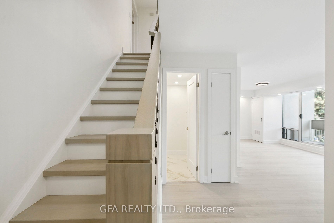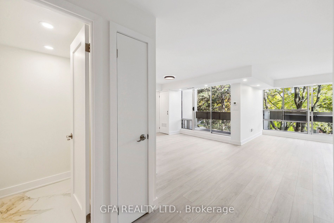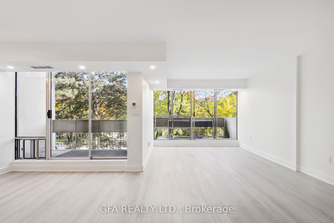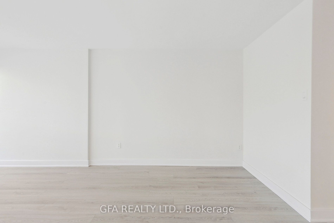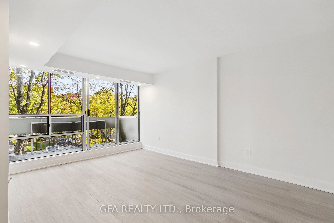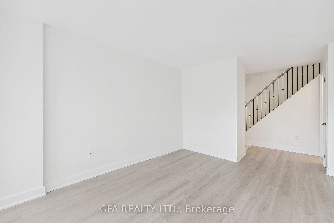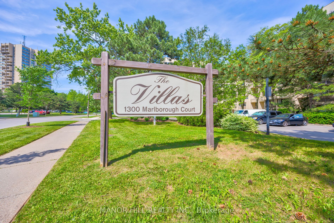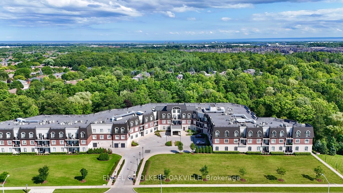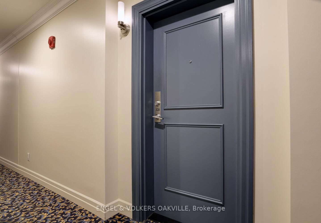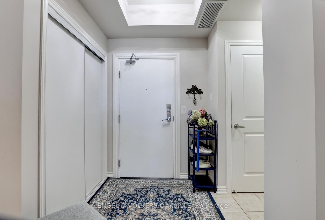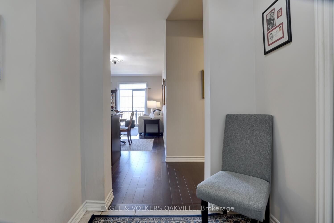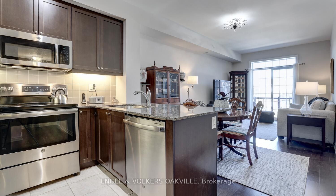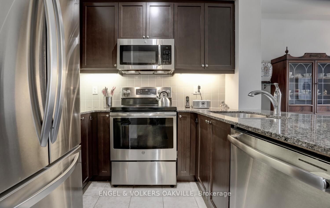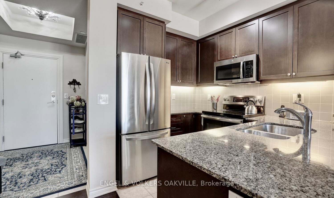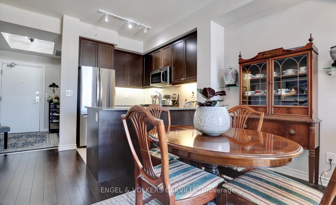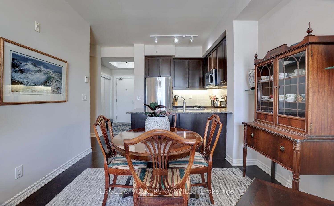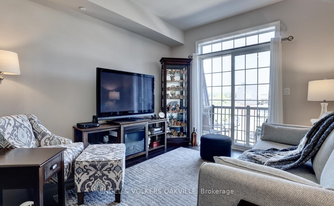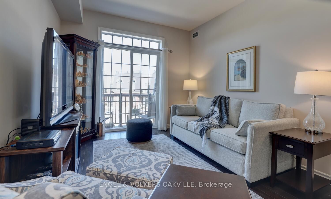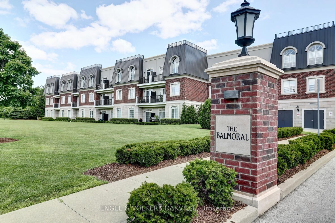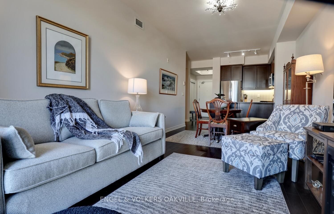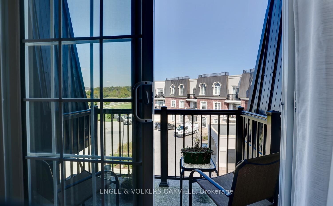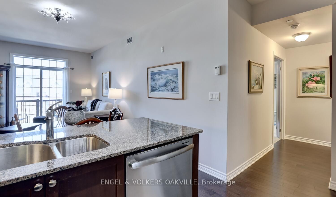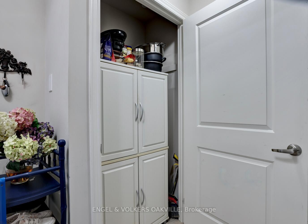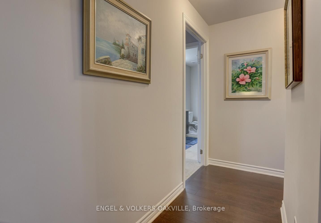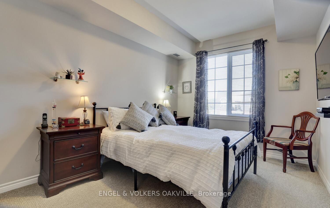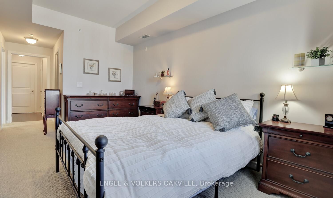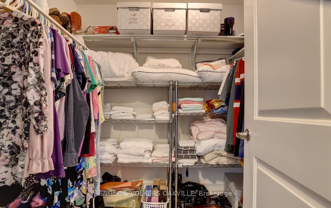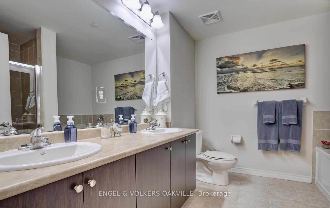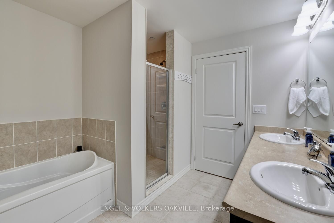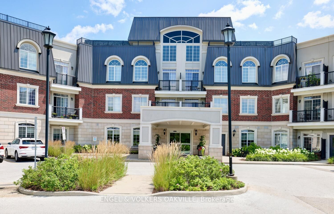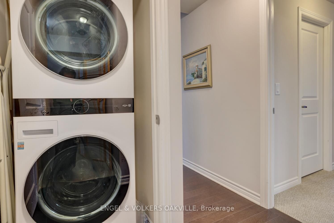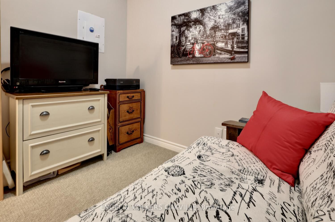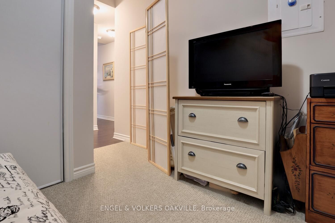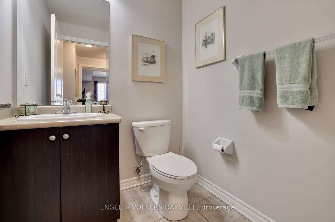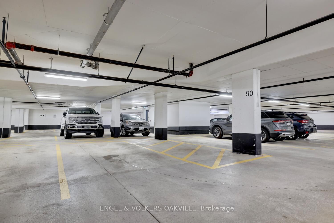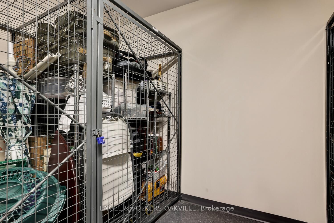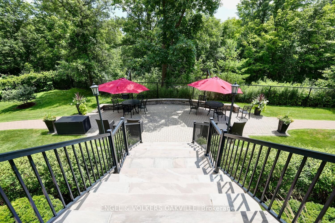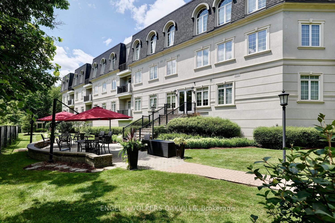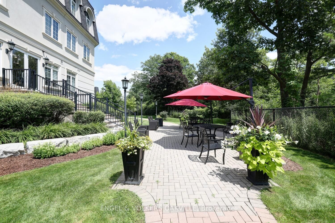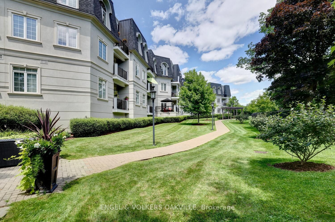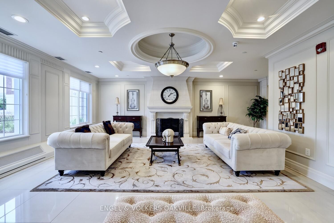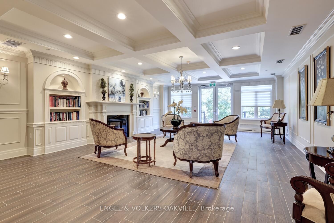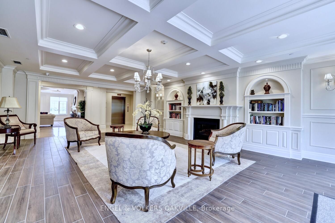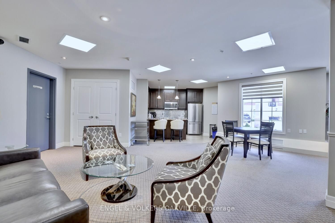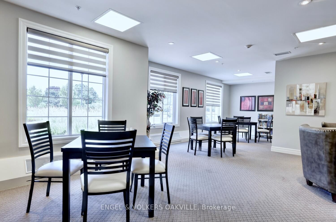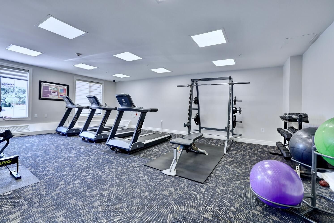Easy Compare [8]
1300 Marlborough Crt #125Active$559,000 |
1240 Marlborough Crt #805Active$560,000 |
1230 Marlborough Crt #1006Active$799,000 |
1359 White Oaks Blvd #202Active$575,000 |
1300 Marlborough Crt #119Active$599,900 |
1300 Marlborough Crt #309Active$719,000 |
XXXX Marlborough Crt #XXXSold: |
2300 Upper Middle Rd #328Active$679,900 |
|
|---|---|---|---|---|---|---|---|---|
|
|
|
|
|
|
|
|
|
|
| For Sale | For Sale | For Sale | For Sale | For Sale | For Sale | For Sale | For Sale | |
| Style | 2-Storey | Apartment | Apartment | Apartment | 2-Storey | Apartment | 2-Storey | 3-Storey |
| Bedrooms | 3 | 2 | 2 | 2 | 3 | 4 | [please login] | 1 |
| Baths | 2 | 2 | 2 | 2 | 2 | 2 | [please login] | 2 |
| SQFT | 1200-1399 | 1200-1399 | 1200-1399 | 1000-1199 | 1200-1399 | 1200-1399 | [please login] | 900-999 |
| Basement | None | None | None | None | None | None | None | |
| Garage spaces | [please login] | |||||||
| Parking | 1 | 0 | 0 | 0 | 0 | 0 | [please login] | 0 |
| Lot | Lot size unknown | Lot size unknown | Lot size unknown | Lot size unknown | Lot size unknown | Lot size unknown | Lot size unknown | |
| Taxes | [please login] | |||||||
| Facing | [please login] | |||||||
| Details |
Welcome to The Villas: A Spacious & Modern 2-storey condo unit nestled in the heart of Oakville. A the perfect blend of comfort, luxury, and convenience, this beautifully renovated home offers the ideal space for family-living with 3 large bedrooms & 2 upgraded bathrooms. Convenient ground floor unit allows for direct & simple access. Open concept layout overflowing seamlessly with natural sunlight. Brand new floors throughout, updated hardwood staircase & a modernly designed kitchen basking in elegance with quartz countertops & large double waterfall island with additional storage. Perfect for entertaining with spacious Living & Dining areas, each with their own walkout to a private & treed terrace. Enjoy peaceful, naturally tranquil surroundings & host guests in style. Upstairs floor-plan optimizes living space and features large versatile den, flexible to suit your lifestyle as a home office or extra storage. Oversized 7'x4' private locker with 8'ft clearance perfect for seasonal items such as winter tires. Exclusive underground parking spot included. Premium Central Oakville location: off major highway exits & just minutes from Oakville Go Station, walking distance to restaurants & close to Oakville Place Shopping Mall, Schools, Parks & All Amenities. Luxurious living awaits you, here at The Villas. Maintenance fees include: Heat, Hydro & Water. Building features: Visitor Parking, Games/Recreation Room, Gym, Sauna, Carpenter Room & more. Walking distance to Oakville Sheridan Campus and minutes from Trafalgar Memorial Hospital. |
Located on a quiet cul-de-sac, surrounded by a treed ravine, the Sovereign 11 offers a welcoming and well-established community. Just steps from the elevator, you'll enter a spacious, open-concept layout where the rich hardwood flooring flows seamlessly between the living and dining areas, creating an ideal space for entertaining. The large 2-bedroom, plus solarium, unit is bright and airy, thanks to oversized windows throughout. The primary bedroom is generously sized and includes a 4-piece ensuite and large walk-in closet. The second bedroom is also generous in size and provides a double door closet space. The glass-enclosed solarium, accessible from both the living room and the primary bedroom, offers a versatile space for a den, office, or a quiet retreat. The updated eat-in kitchen features a backsplash and a pass-through to the dining area, with in-suite laundry conveniently located nearby. Additional features include a private storage locker and an exclusive-use parking spot close to the elevator. Freshly painted in neutral tones, the unit is move-in ready. Perfectly located near shopping, restaurants, schools, Oakville Place Mall, trails, GO Transit, and major highways, this property combines comfort and convenience in a beautiful natural setting. Bonus: a second parking spot is currently being rented on a monthly basis and is transferrable to the new owner, if requested when making an offer. |
Luxury living in this stunning west-facing unit at "Sovereign I" , where every window overlooking ravine with view of Lake Ontario. This residence epitomizes elegance and comfort in a serene setting. An oversized luxury kitchen awaits, complete with a practical island.Top-of-the-line appliances assure a premium cooking experience. Bask in the sun-filled spaciousness of the primary bedroom features a large walk-in closet for your wardrobe needs. Both bathrooms include custom-made vanity and mirrored closet, meticulously designed to offer ample storage space for all your cosmetic items. |
Discover the perfect blend of convenience and comfort at The Oaks! This 1,091 sq. ft. 2-bedroom, 2-bathroom condo features a spacious traditional layout with large, light-filled rooms and an over-sized balcony for enjoying your morning coffee or evening unwind. Its turn-key living at its finest! Life at The Oaks is anything but ordinary. Stay active with access to an indoor pool, sauna, and a fully-equipped fitness room. Feeling social? Head to the party room, library, or billiards room. You can even refine your swing in the golf room! For creative souls, theres a dedicated workshop and craft room to spark your next project. For residents with an electric vehicle, there are community chargers.1359 White Oaks Boulevard offers a harmonious blend of natural beauty, shopping convenience, diverse dining, and excellent transportation links, making it an ideal choice for a comfortable and connected lifestyle. Nature enthusiasts will appreciate the nearby trail system, perfect for leisurely walks or invigorating jogs. The building's landscaped grounds, complete with a gazebo, provide a park-like setting right at your doorstep.For your shopping needs, Oakville Place Shopping Centre is just a short drive or bus ride away. This mall features approximately 100 stores, catering to a variety of shopping preferences. Commuters will appreciate the convenient access to major highways, including the QEW, 407, and 401. Additionally, the Oakville GO Station is easily accessible. |
Welcome to "The Villas" condominium in Oakville! This spacious 3-bedroom, 1.5-bathroom condo offers nearly 1,300 square feet of living space over 2 floors, located right in the heart of Oakville! With condo fees covering all utilities, this is an unbeatable deal. Key Features include a Main Floor open concept living/dining area with floor-to-ceiling windows flooding the space with natural light. Two large walkout balconies offering outdoor space, perfect for relaxing or entertaining. A well-designed kitchen with plenty of storage! 2-piece powder room at the entrance. On the upper floor you will find 3 generous bedrooms with plenty of closet space. Primary bedroom features 2 double closets with organizers and a serene view of the treetops. Full 4-piece bathroom. Includes 1 underground parking spot and a large 12x10 storage locker plenty of space! Centrally located, just minutes away from The Trafalgar GO station & the QEW, shopping, restaurants, walk to Sheridan College next door, parks and beautiful walking trails. For access to the laundry rm, pls take the East elevator to Level 3A & turn left upon exiting the elevator. Access the designated bike storage area, laundry rm, carpenter/hobby rm, & other amenities by taking the West Elevator to Level B2. |
Welcome To The Villas At 1300 Marlborough! This Fully Updated 4 Bedroom, 2 Bath, Two-Story Condo Combines Modern Style And Convenience. The Open-Concept Living And Dining Area Features Large/ Floor-To-Ceiling Windows That Fill The Space With Natural Light. Modern Kitchen Equipped With Stainless Steel Appliances, Quartz Countertops, And Sleek Cabinetry. 4 Large Bedrooms On The Upper Level Offering Ample Space. Beautifully Renovated And Modern Bathrooms. Featuring 2 Balconies, This Unit Offers Plenty Of Space For Comfortable Indoor/Outdoor Living. Benefit From Underground Parking And A Private Locker, Offering Additional Storage Space And Added Security. Prime Location Conveniently Located Close To Major Highways, Shopping, Schools, Parks/Trails And More! |
Absolutely charming, & beautifully appointed 945 sq ft top floor 1 bed + den, 2 bath suite in Balmoral condominium. This luxurious home has generous & unique plan offering 9 ft ceilings, gourmet kitchen w new S/S appliances, granite, hdwd floors in liv/dining area, pot lights & upgraded lights. A large foyer has both hall closet & separate pantry, mech room w new tankless water heater. The open concept kitchen, dining & living area is perfect for entertaining. Down the interior hall to a lovely primary bedroom w 5 pce ens & w/i closet, as well as a lrge den/office which will hold a p/o couch w easy access to 2 pce powder. Each suite has exclusive heating & cooling for closed air circulation. The Balmoral offers outstanding amenities; exercise rm, library, party rm & visitor suites. 1 u/g parking spot & locker included. Excellent location surrounded by walking trails & Bronte Provincial Park. Close to all amenities, shopping, GO Transit, all highways & Oakville hospital. |
|
| Swimming pool | ||||||||
| Features | ||||||||
| Video Tour | ||||||||
| Mortgage |
Purchase: $559,000 Down: Monthly: |
Purchase: $560,000 Down: Monthly: |
Purchase: $799,000 Down: Monthly: |
Purchase: $575,000 Down: Monthly: |
Purchase: $599,900 Down: Monthly: |
Purchase: $719,000 Down: Monthly: |
[Local Rules Require You To Be Signed In To See This Listing] |
Purchase: $679,900 Down: Monthly: |
