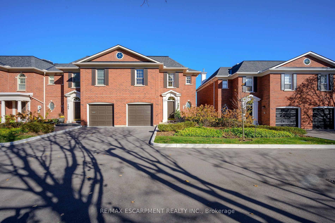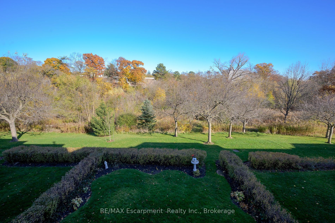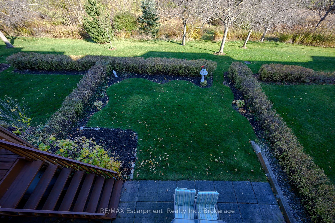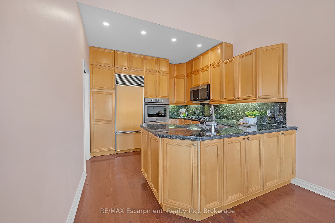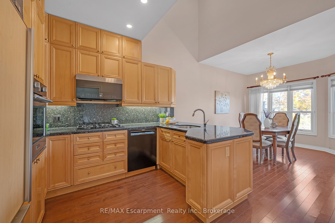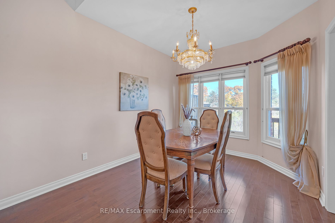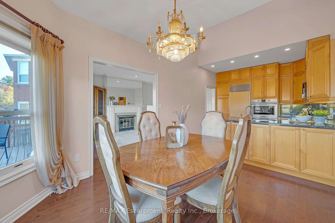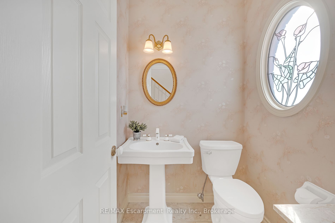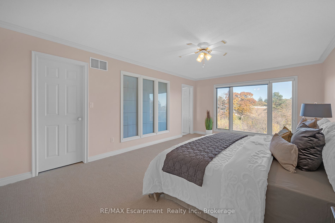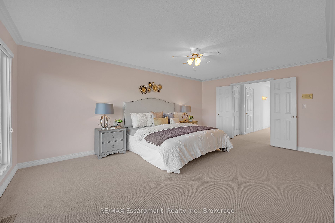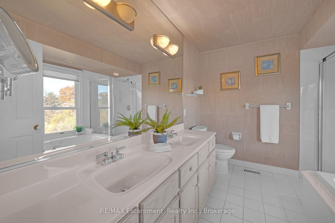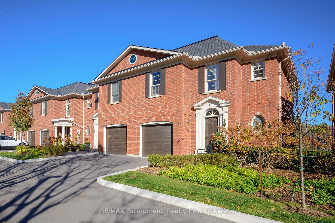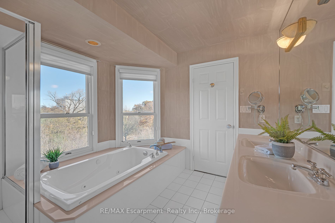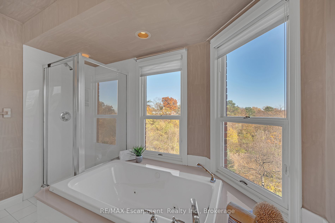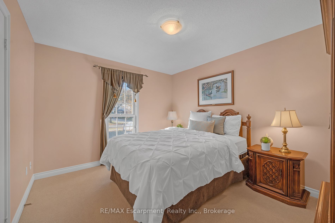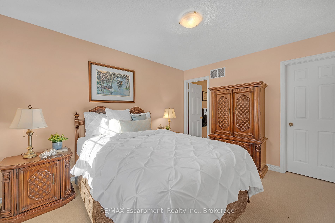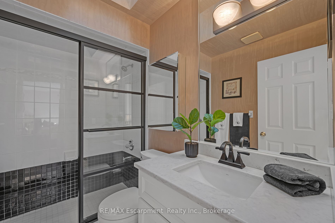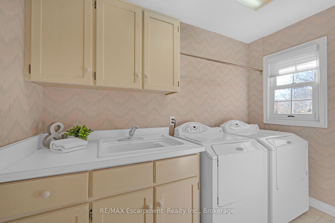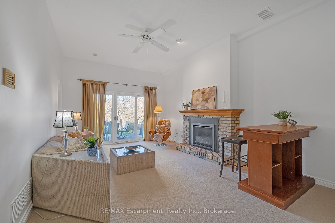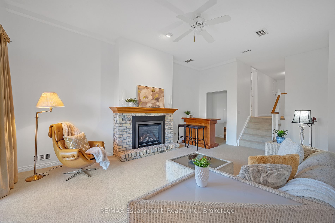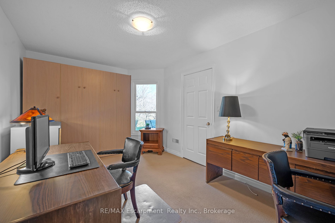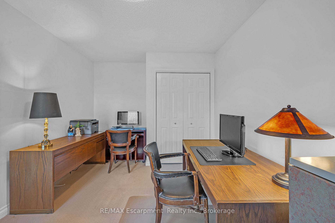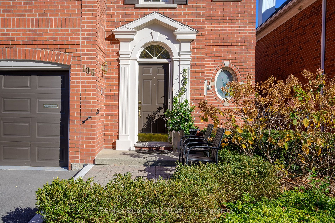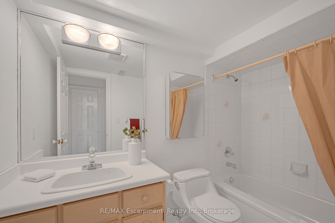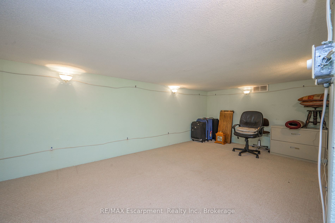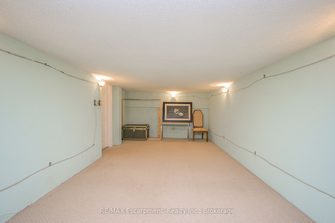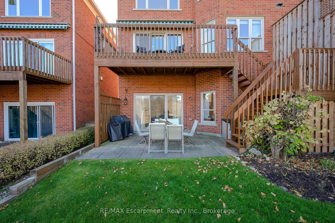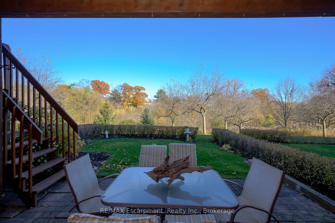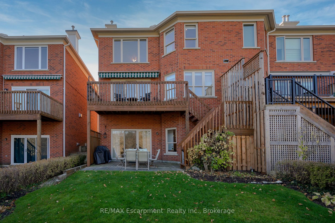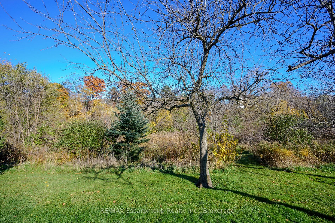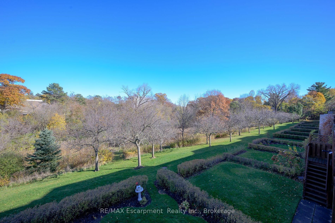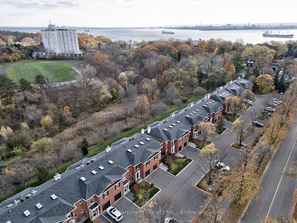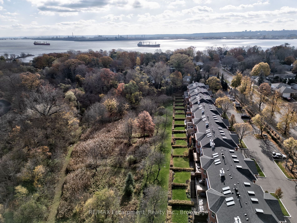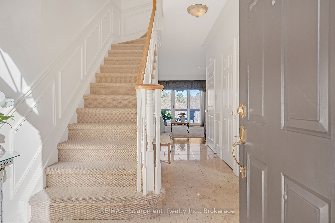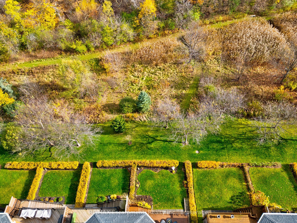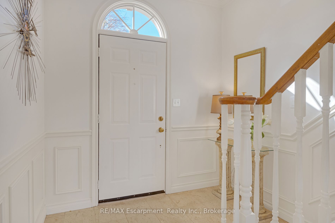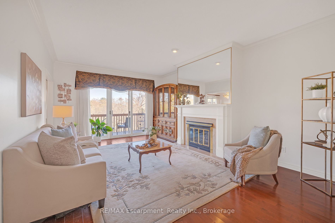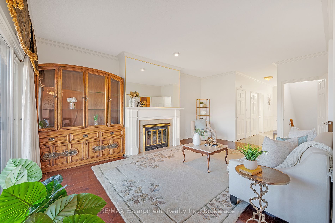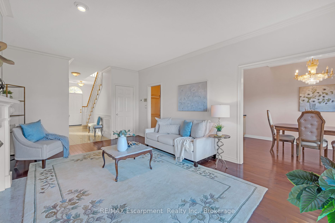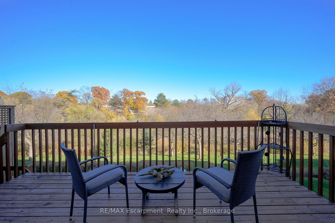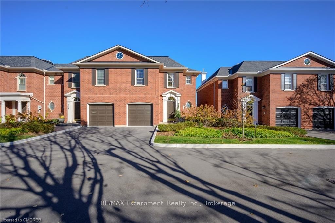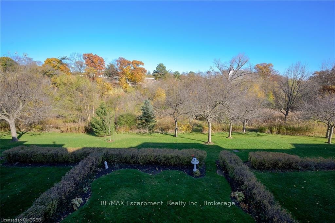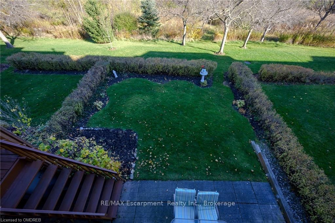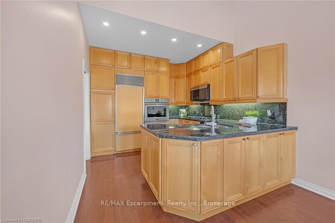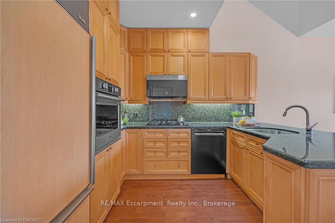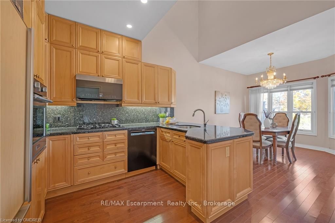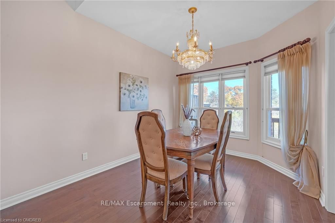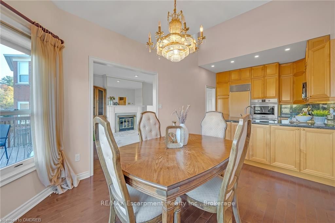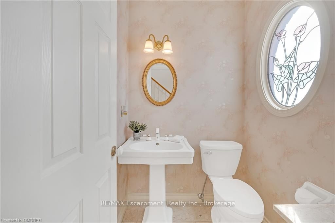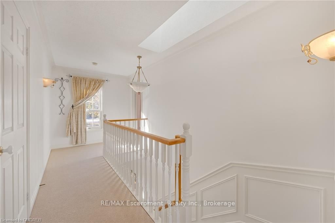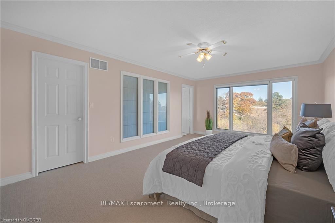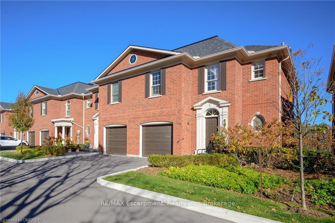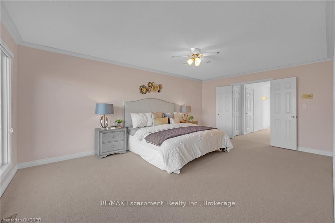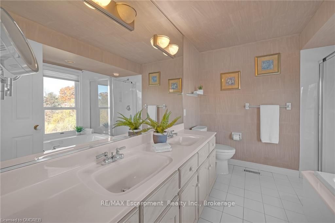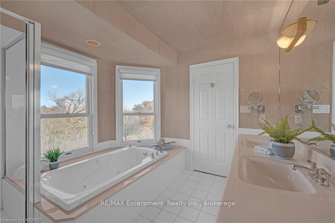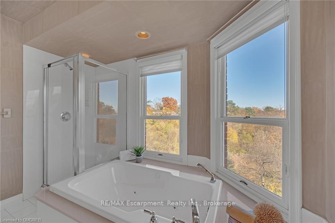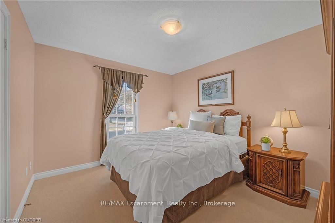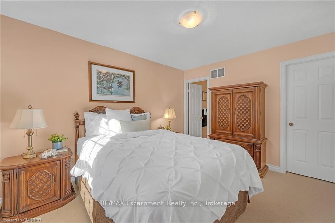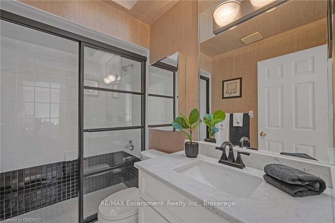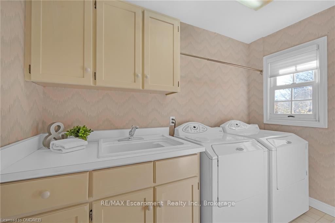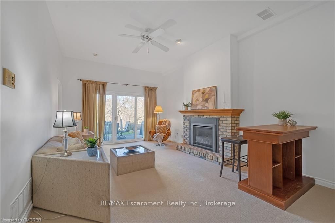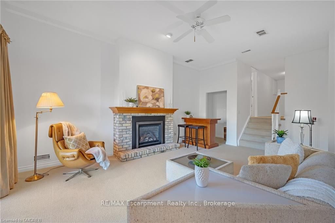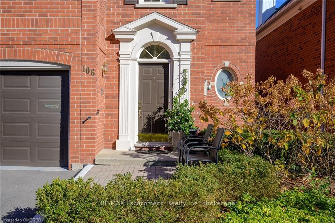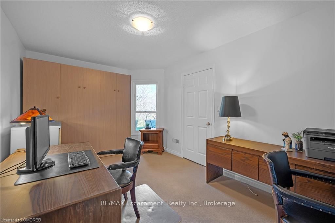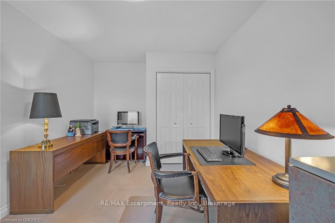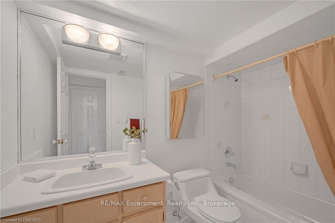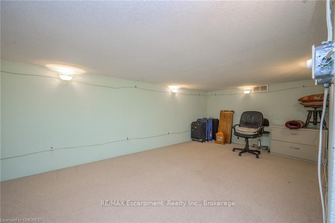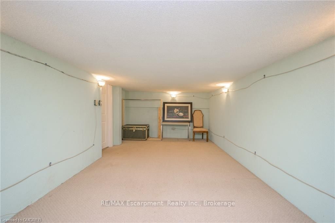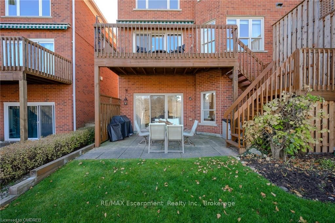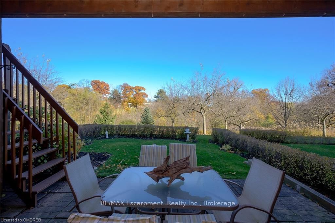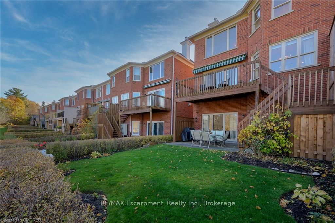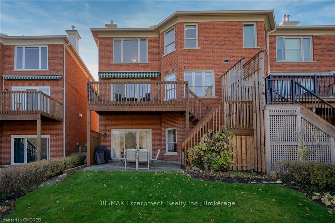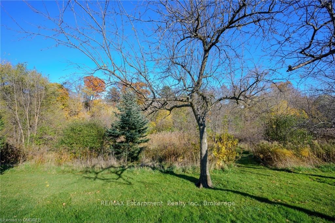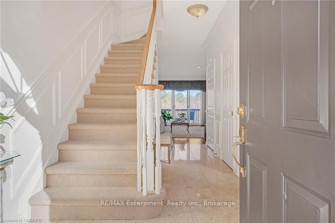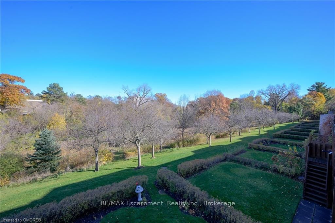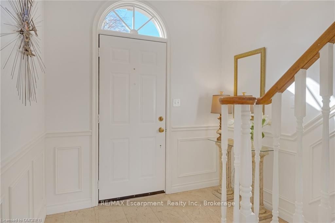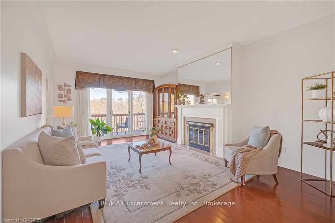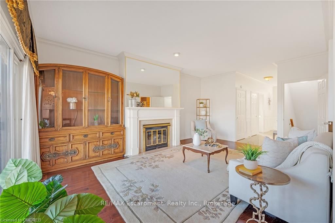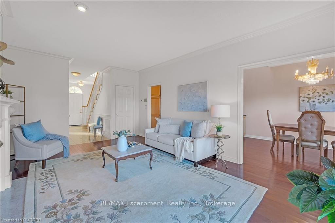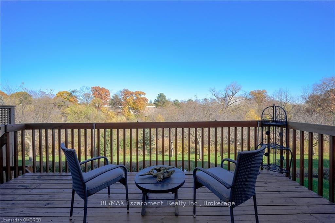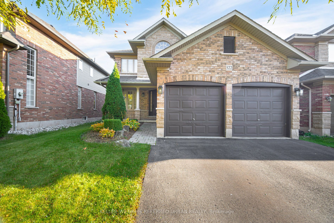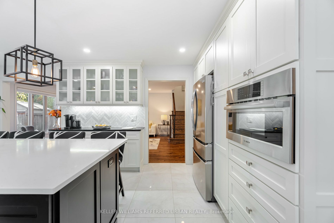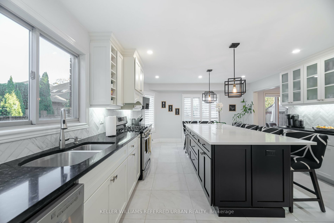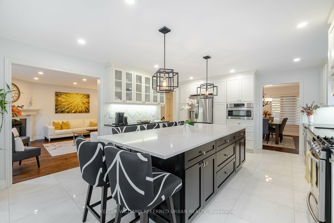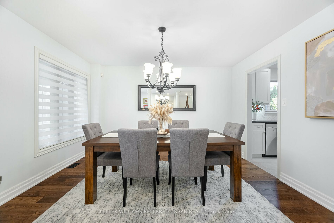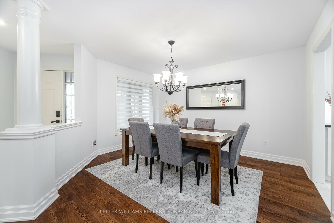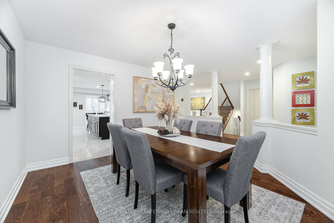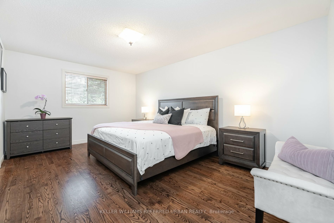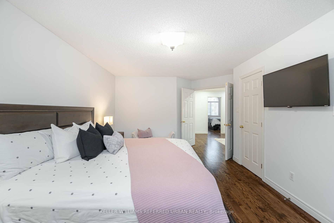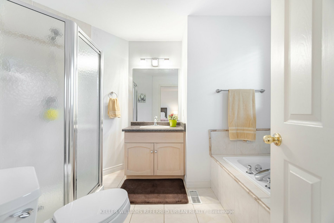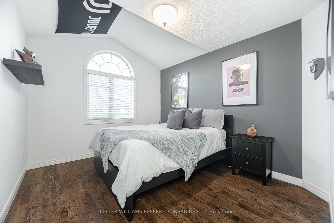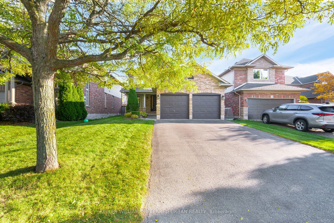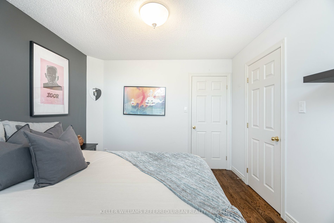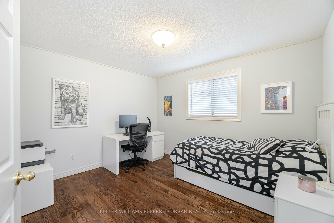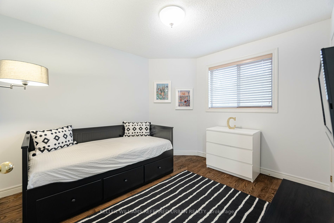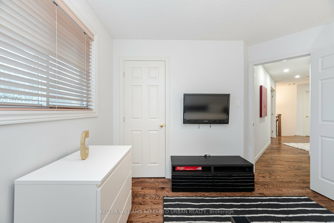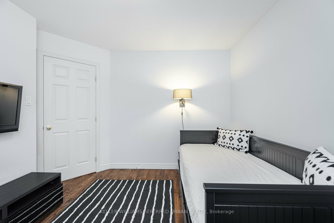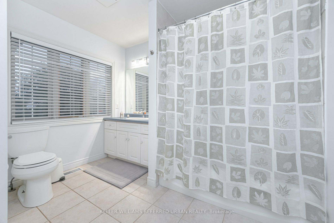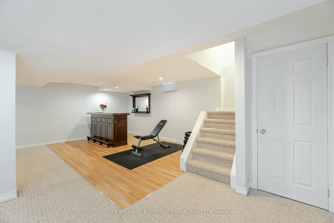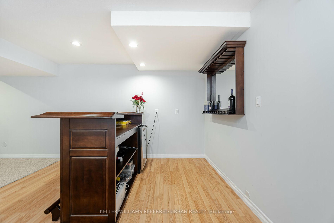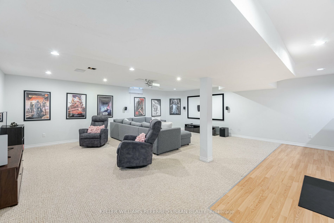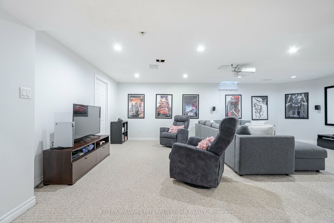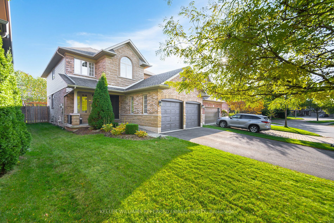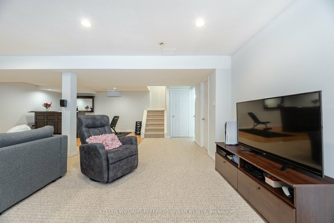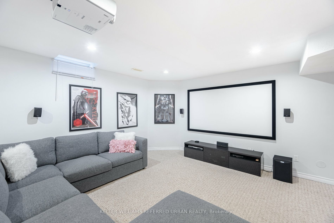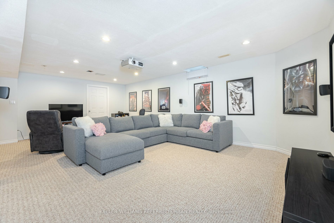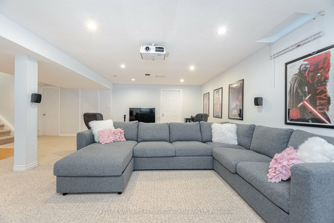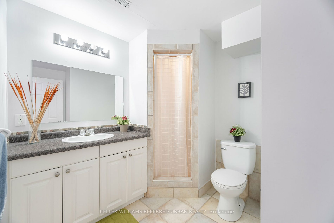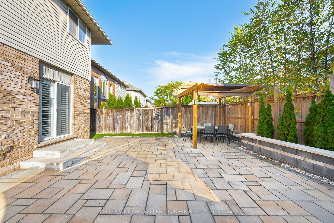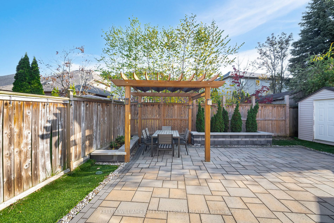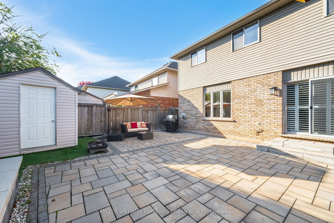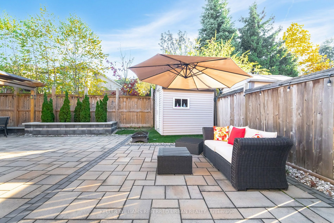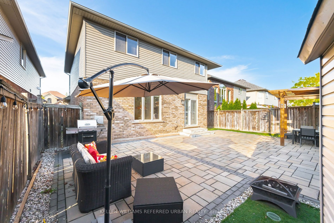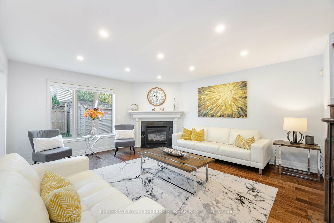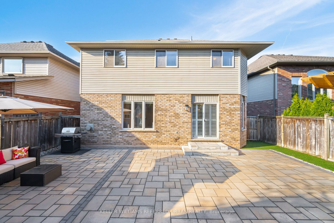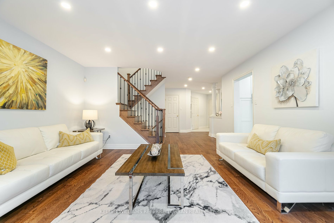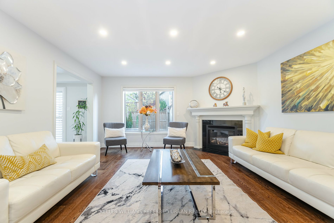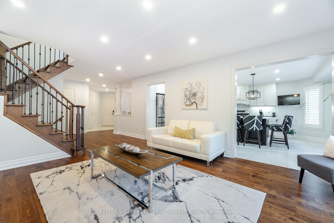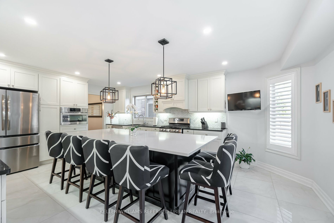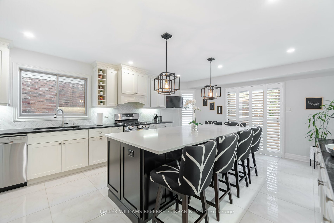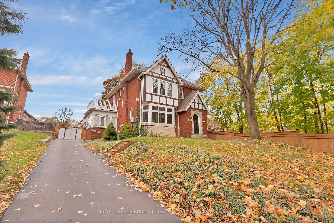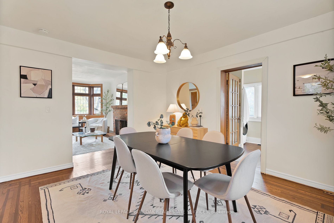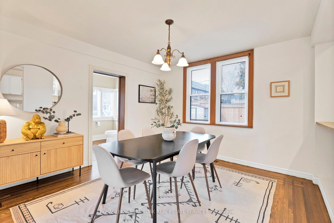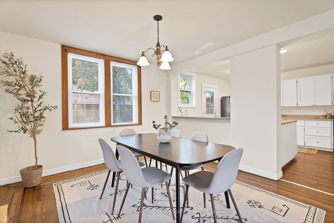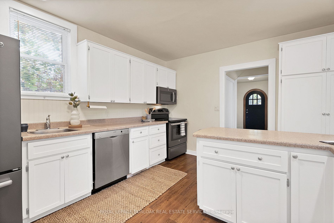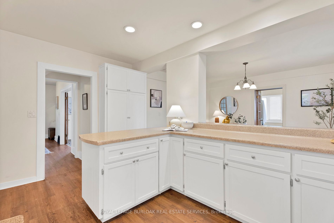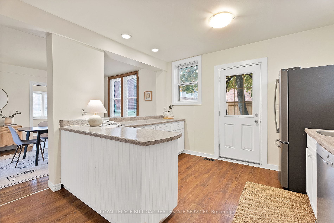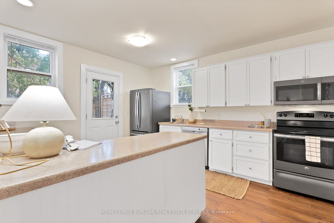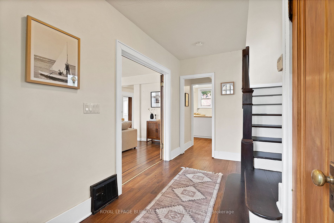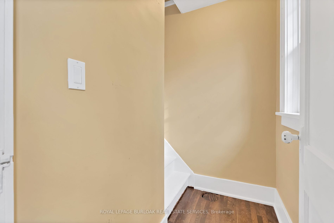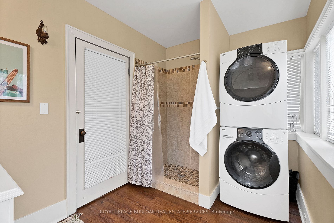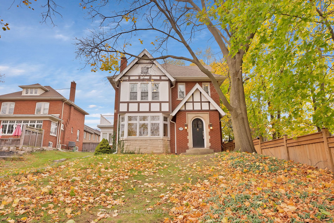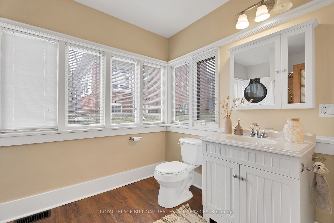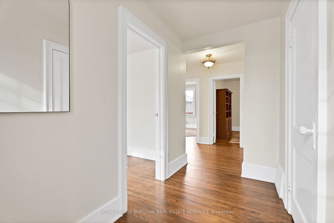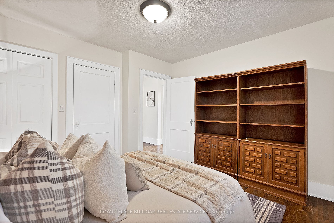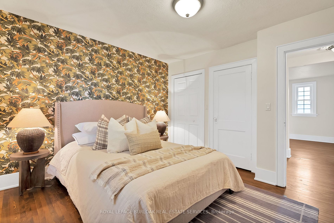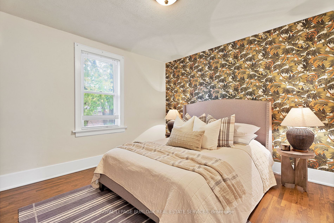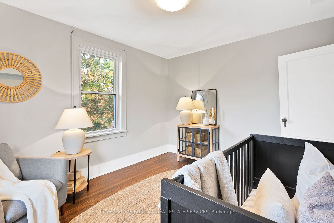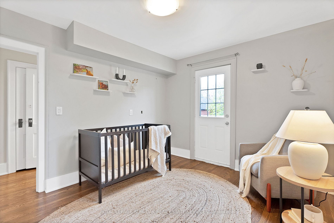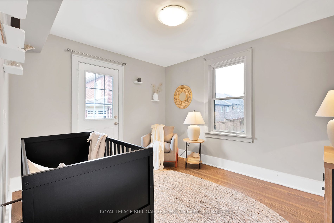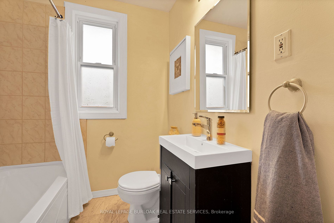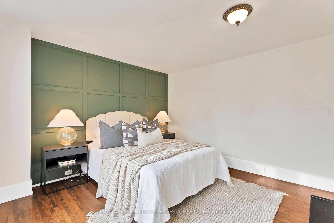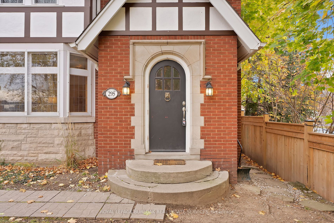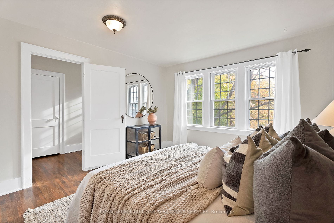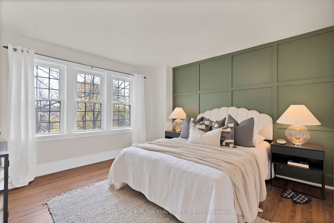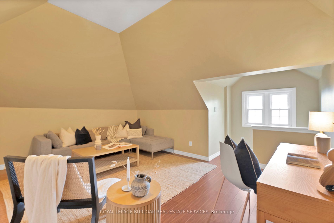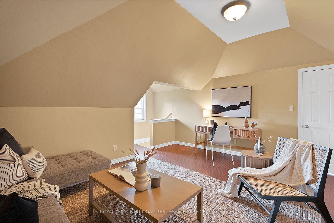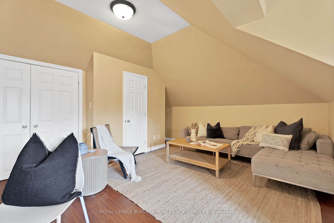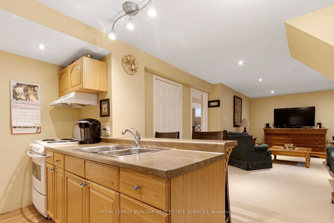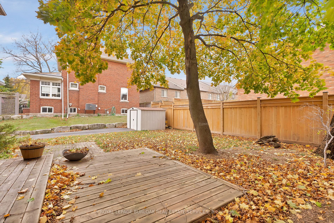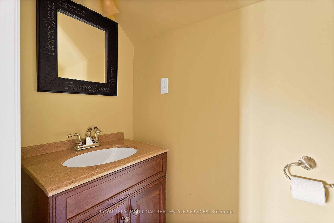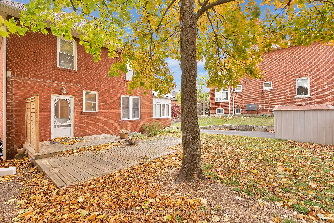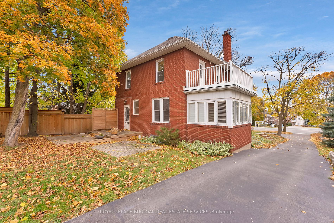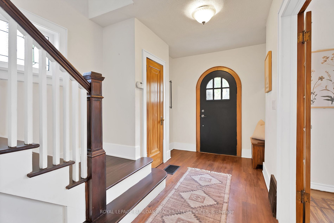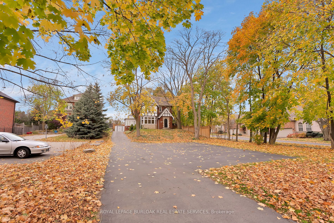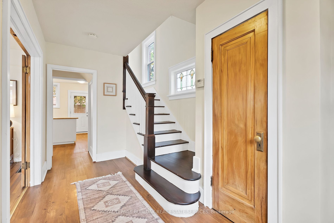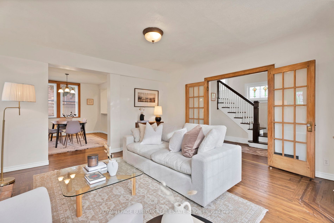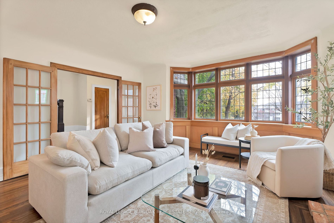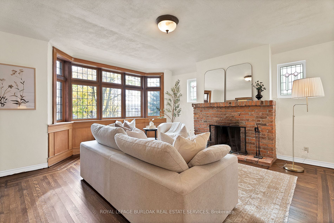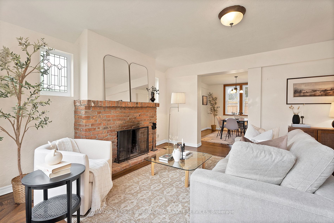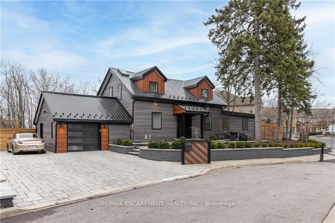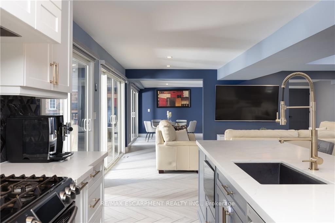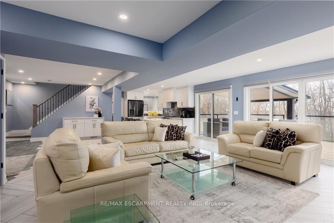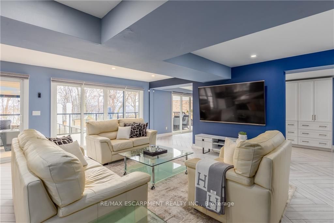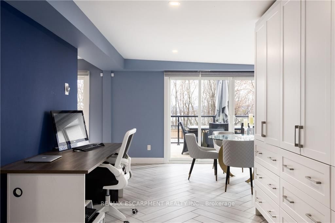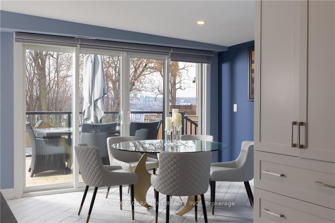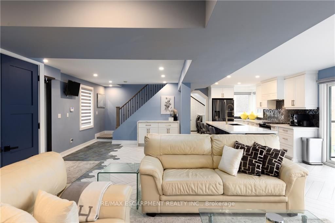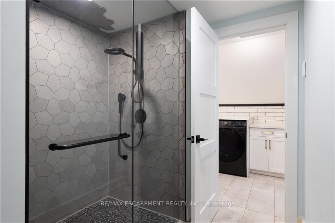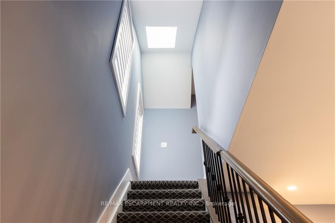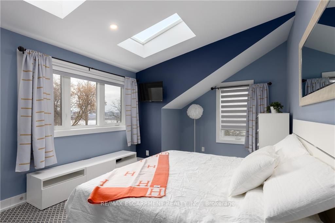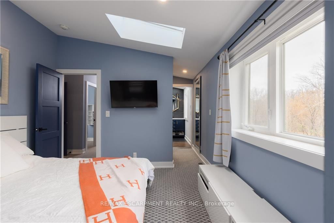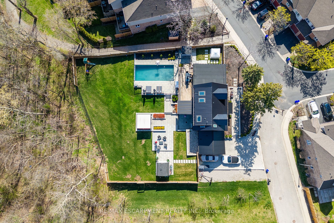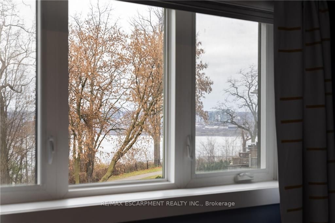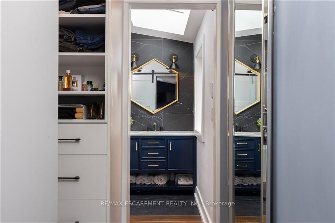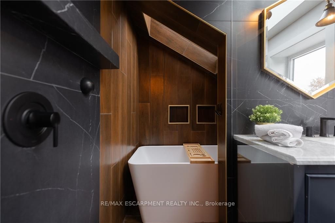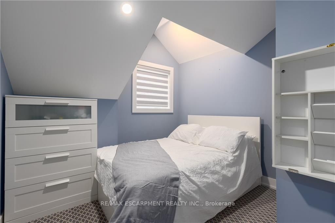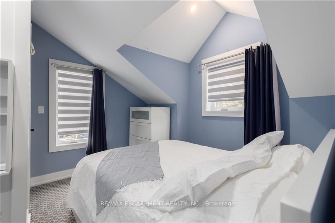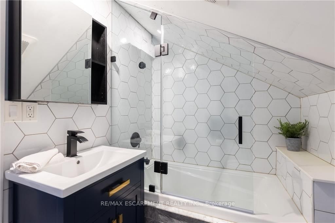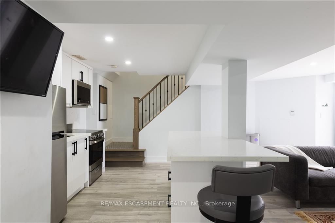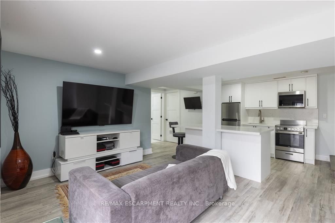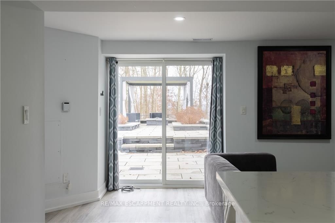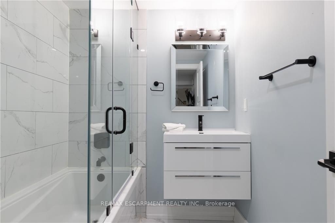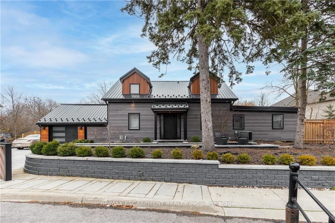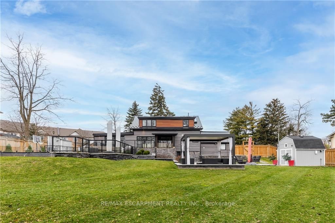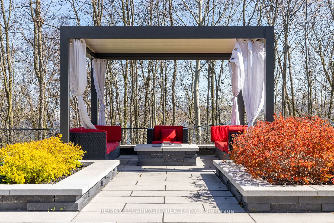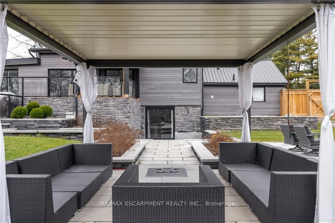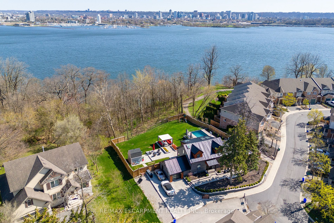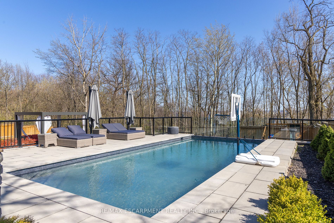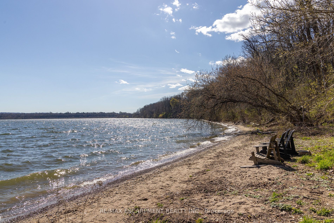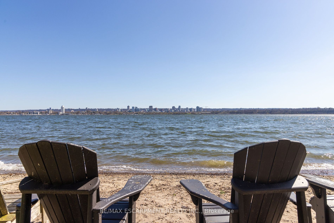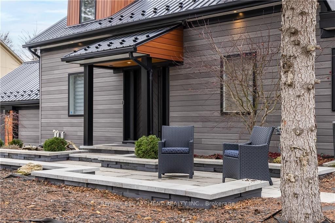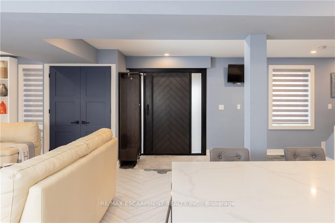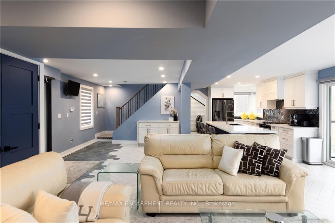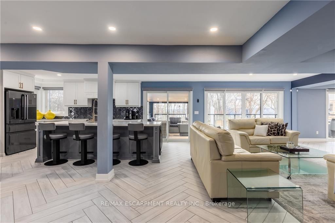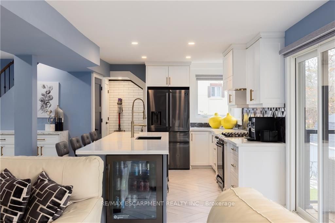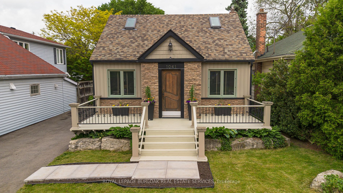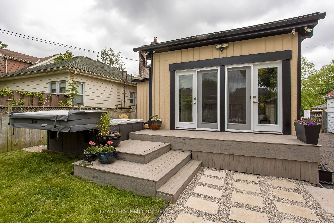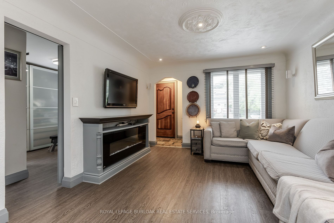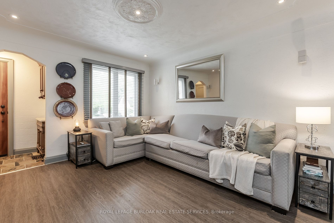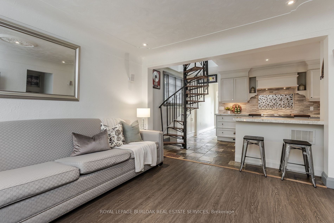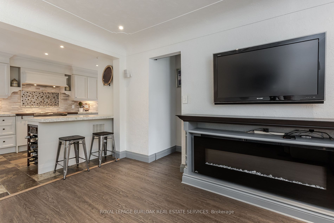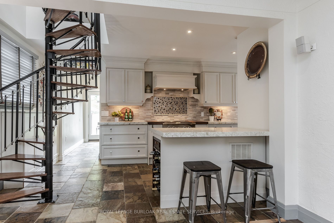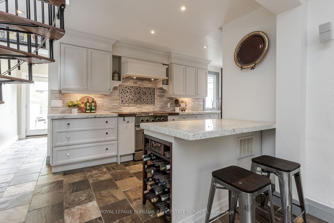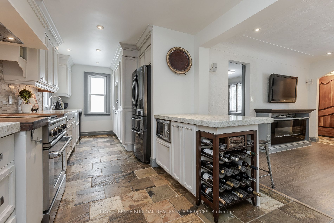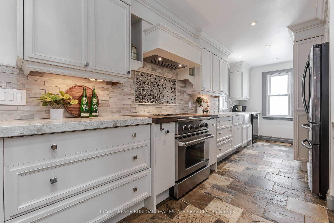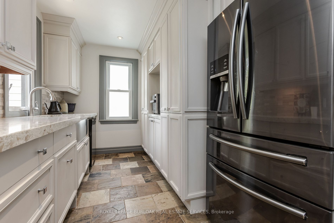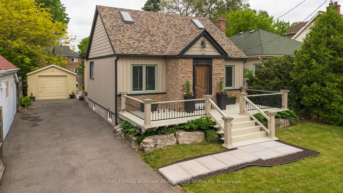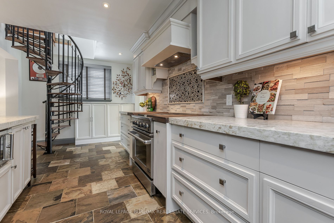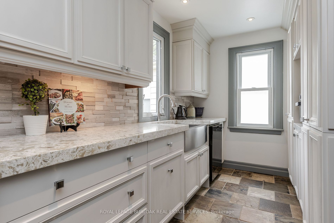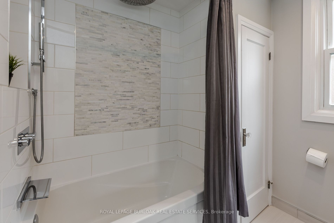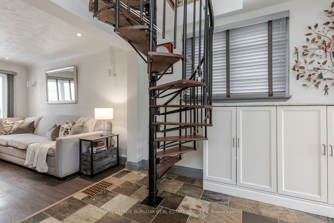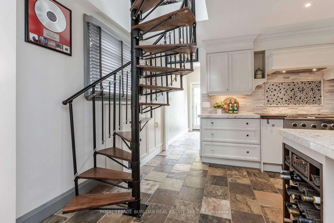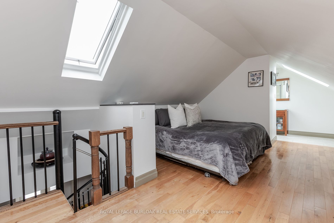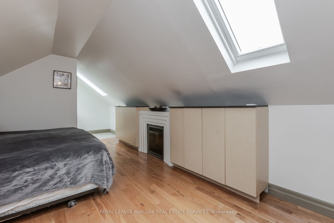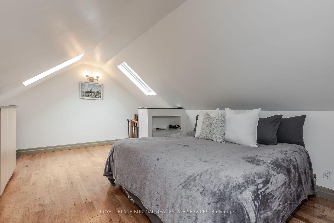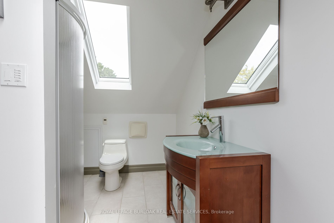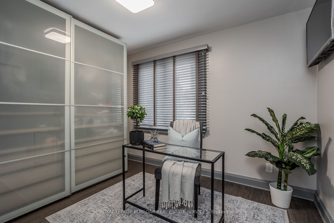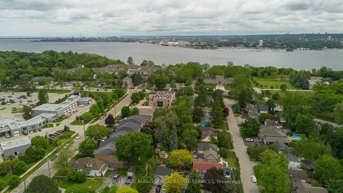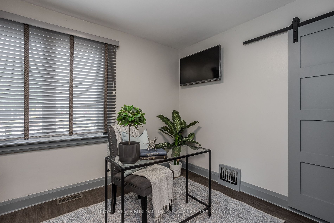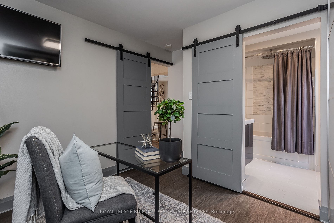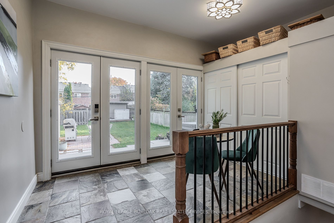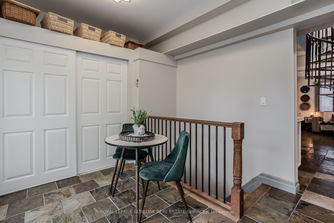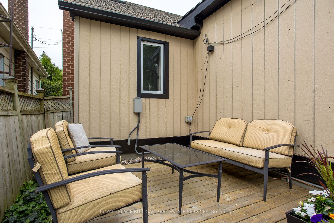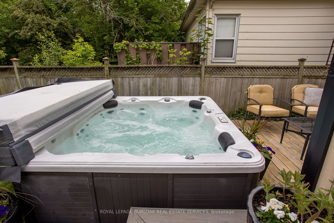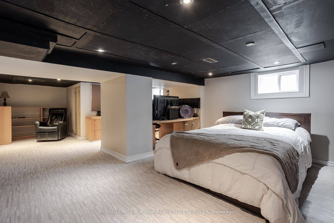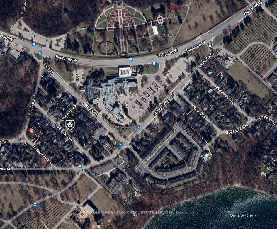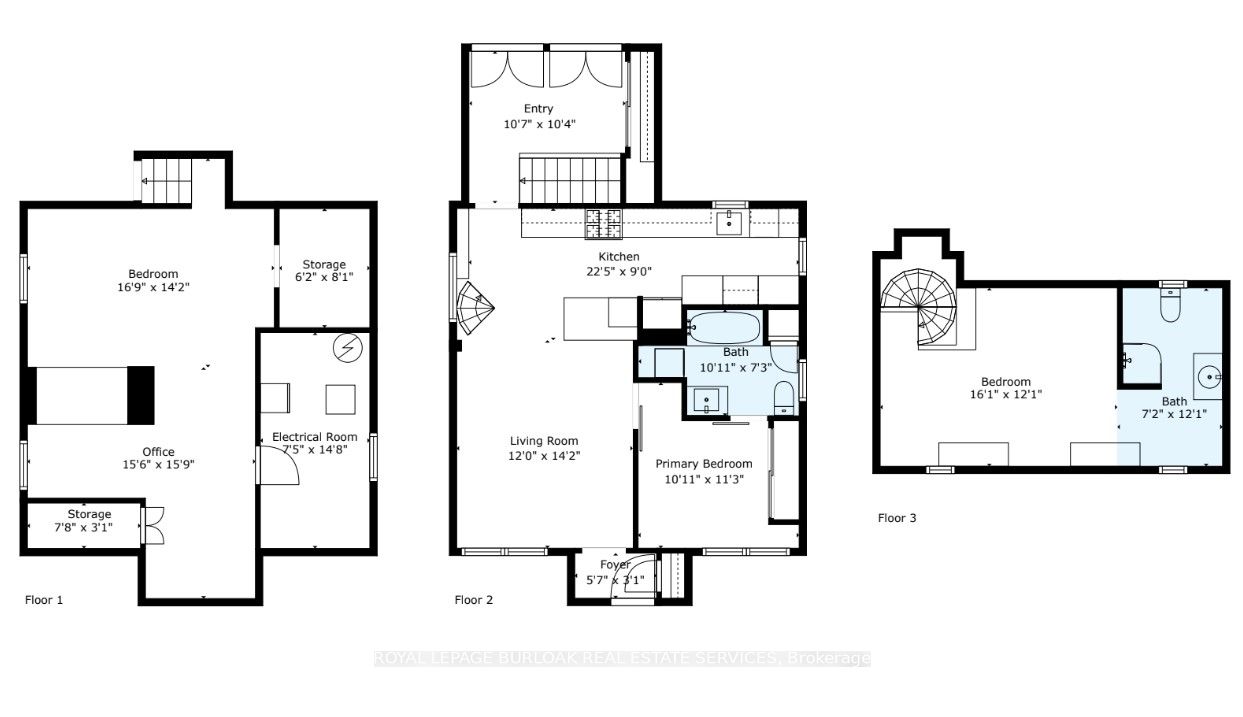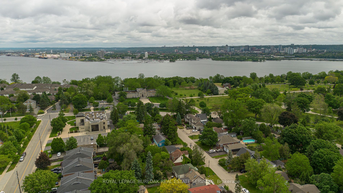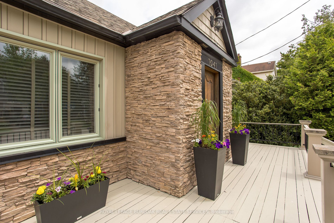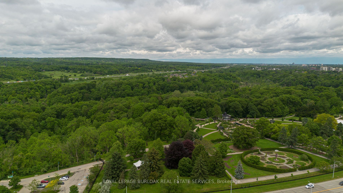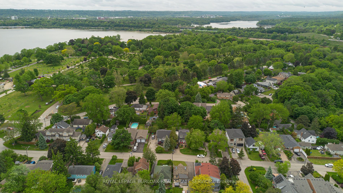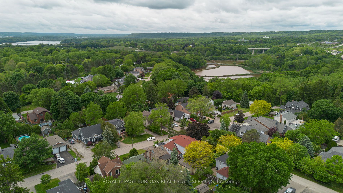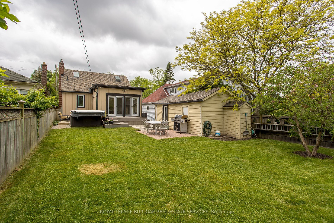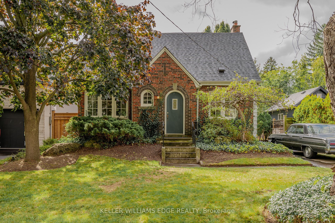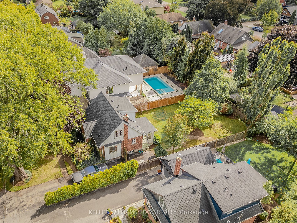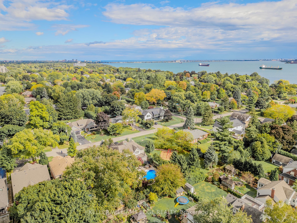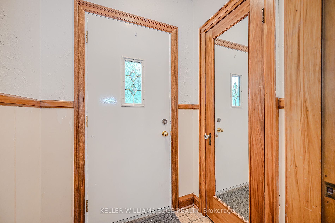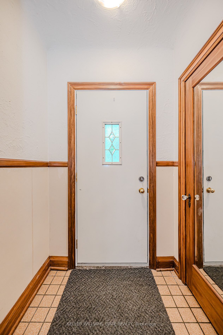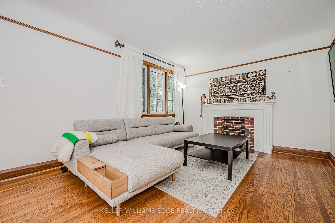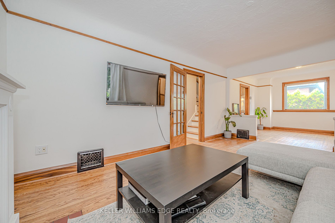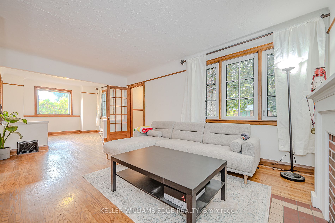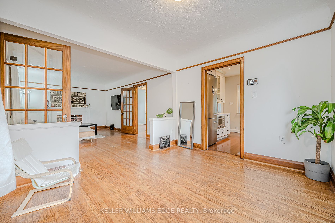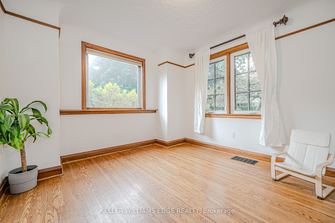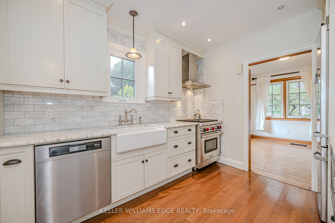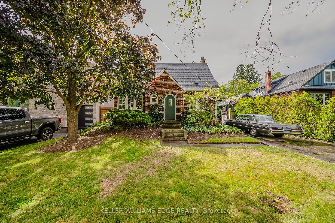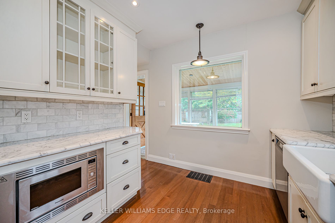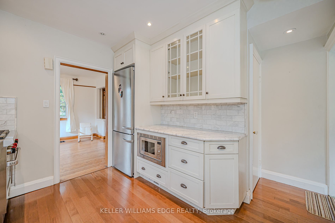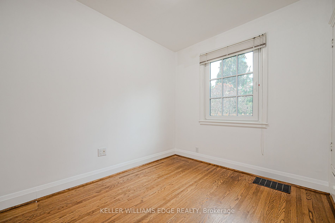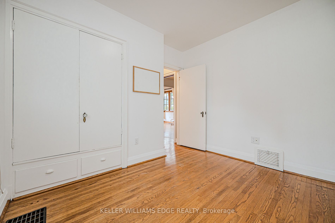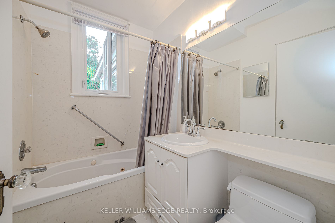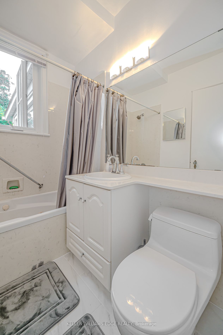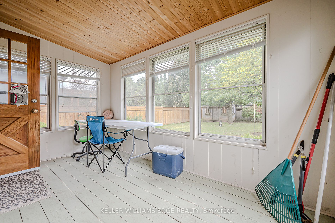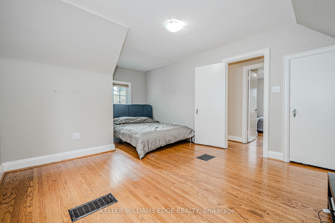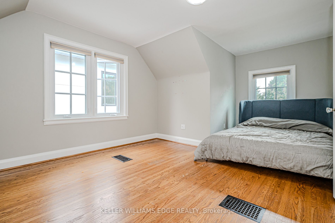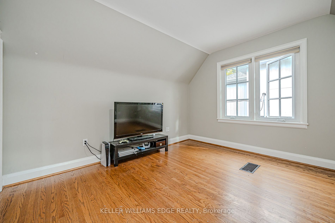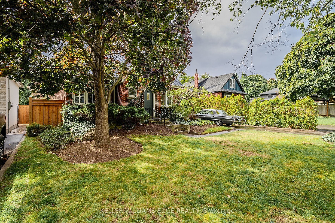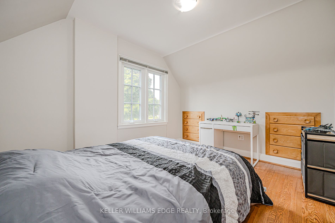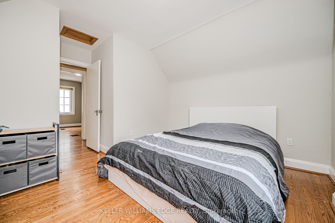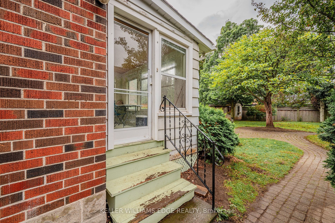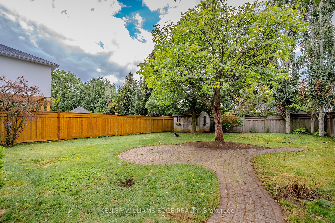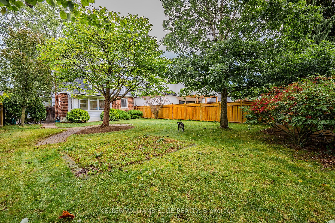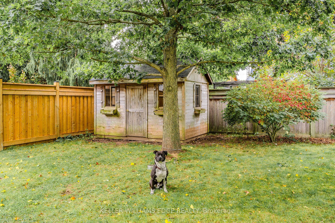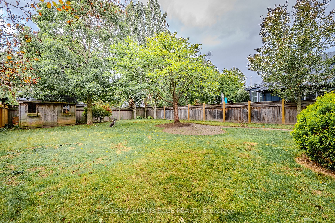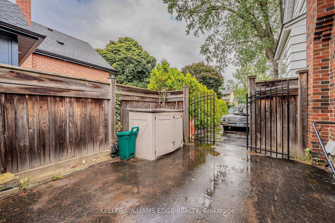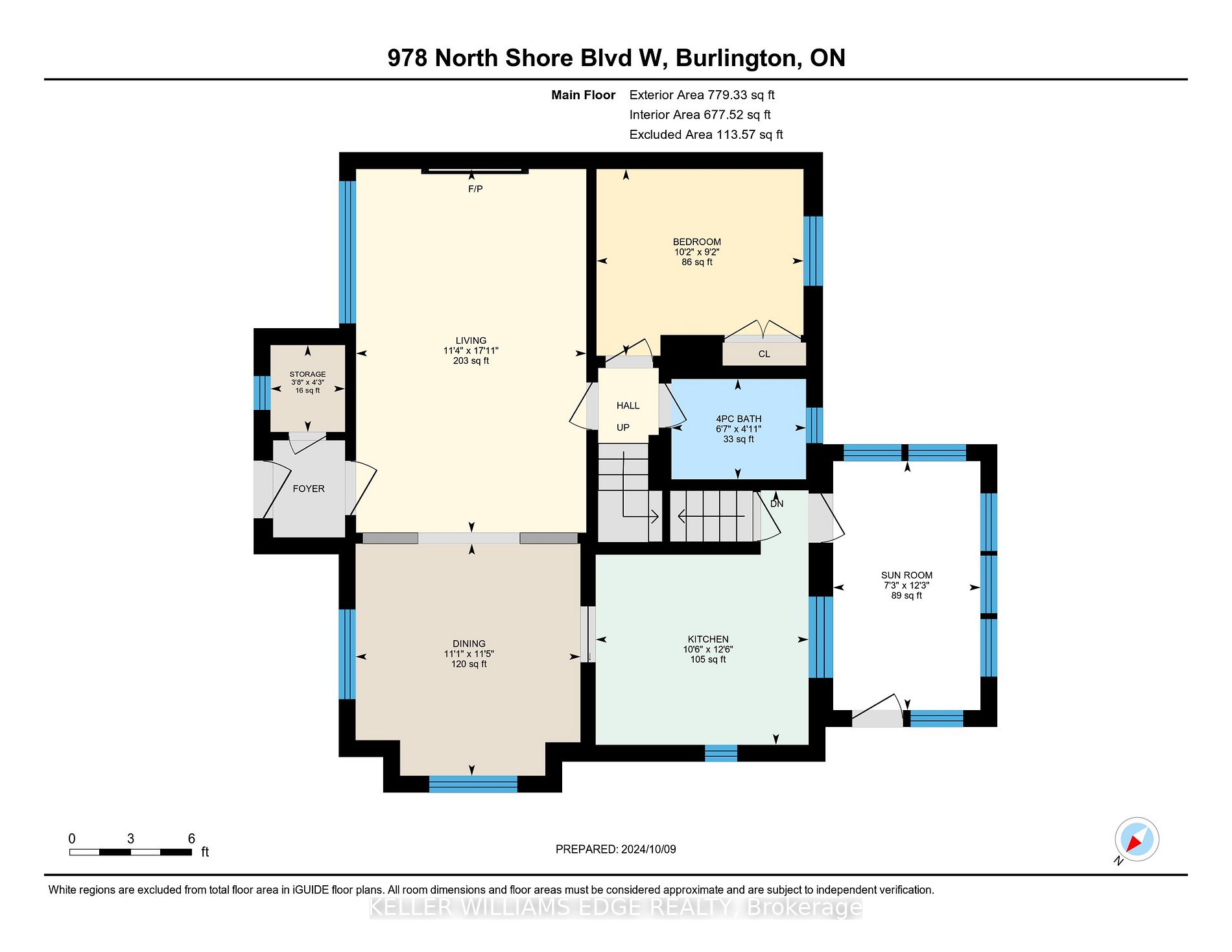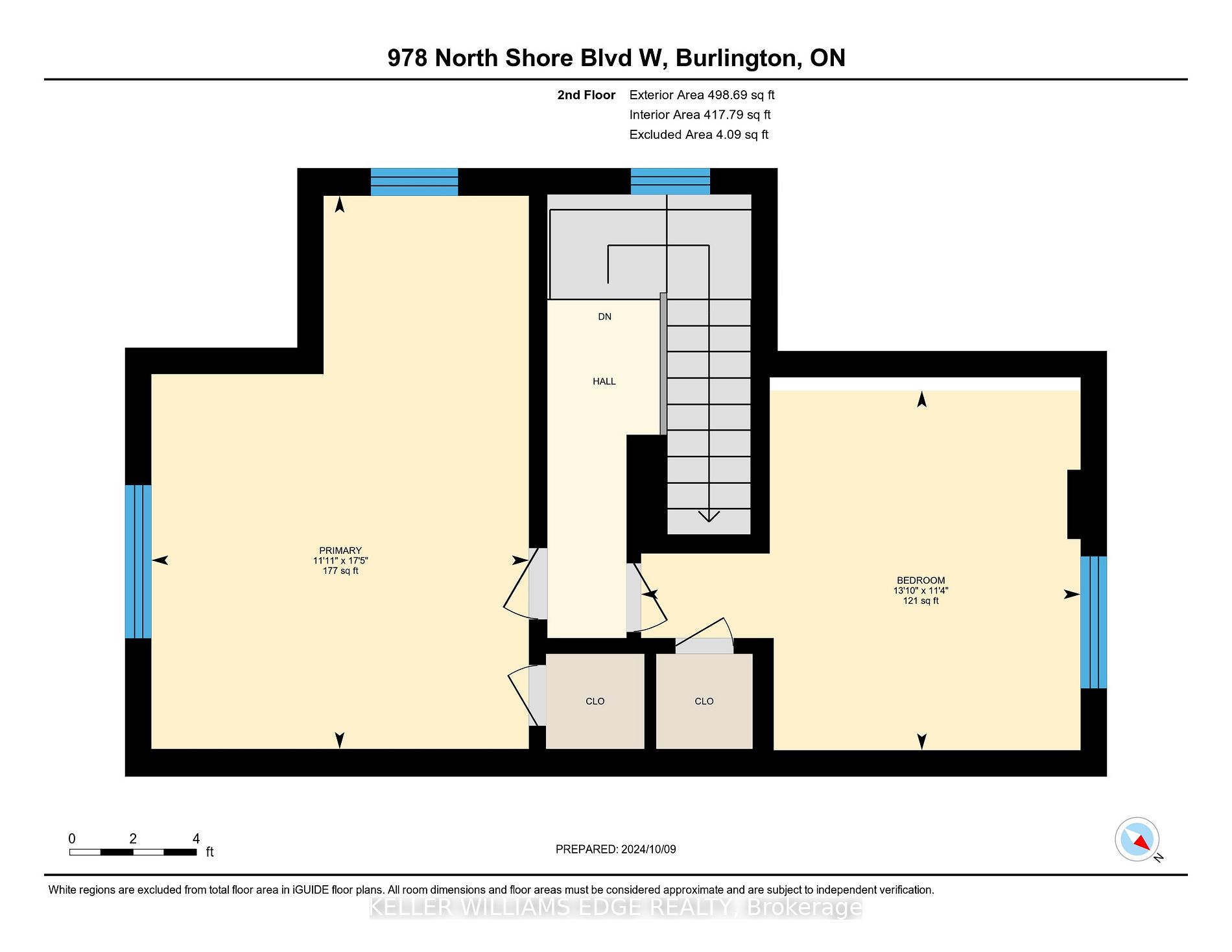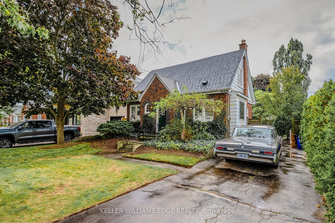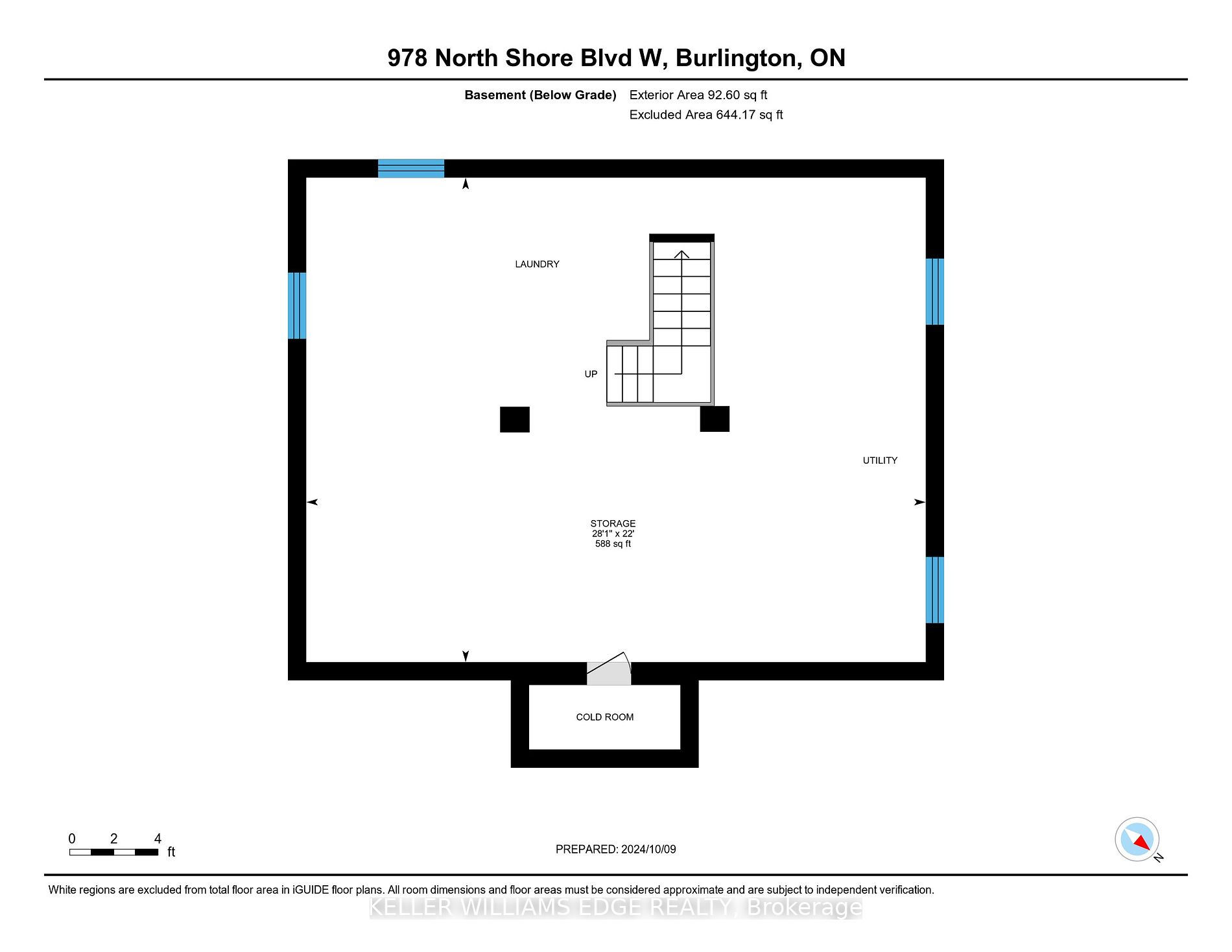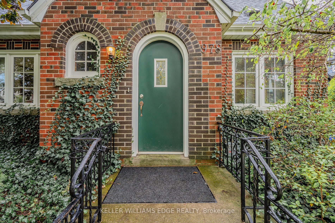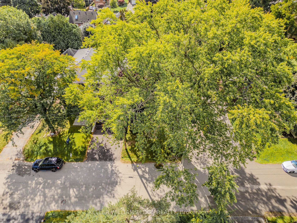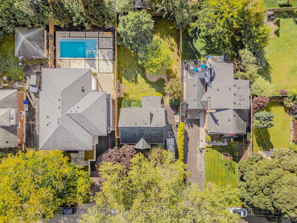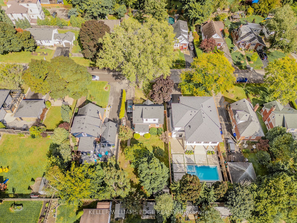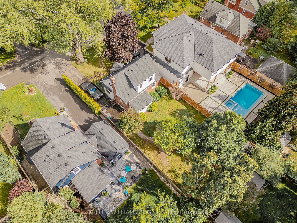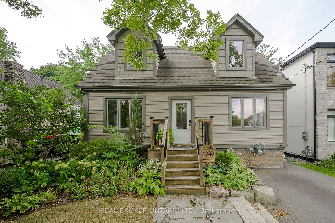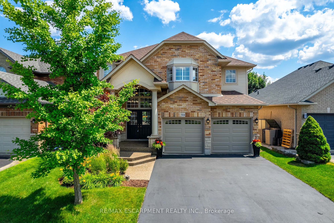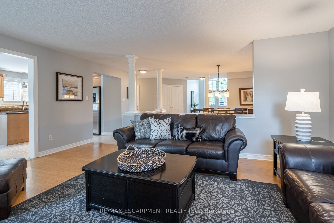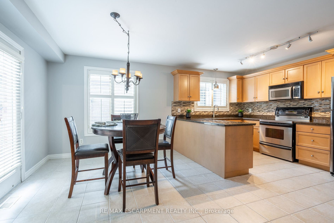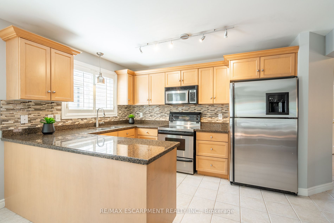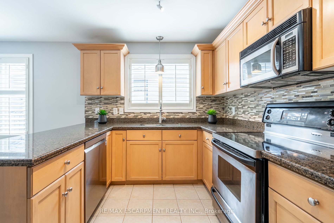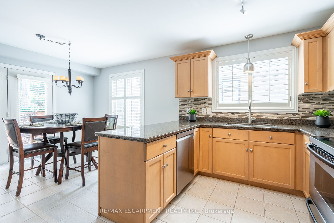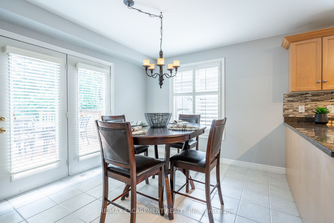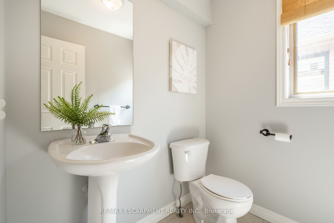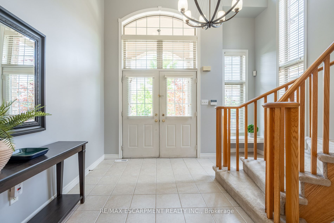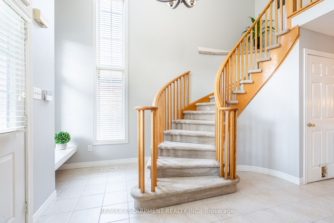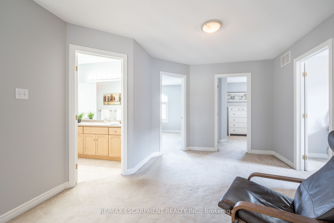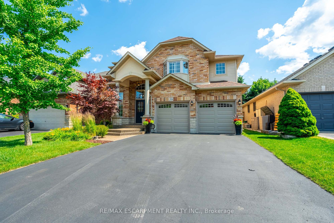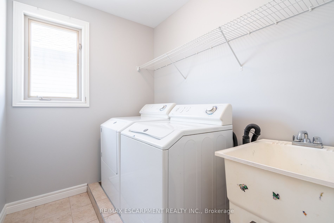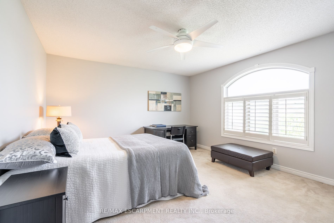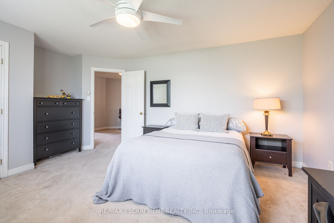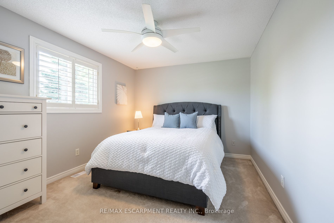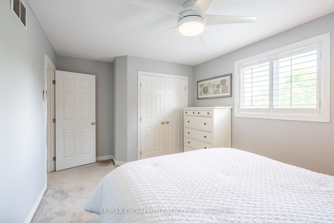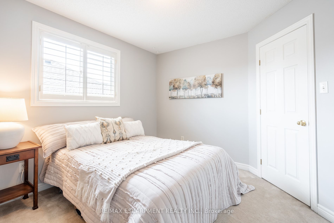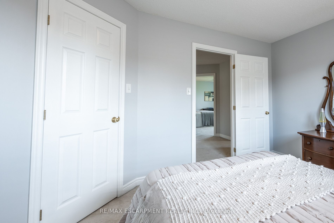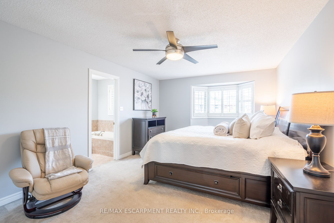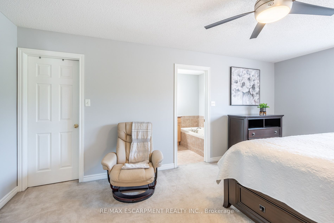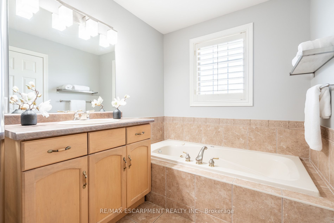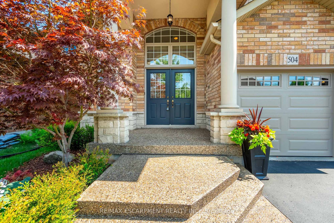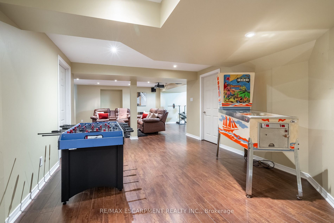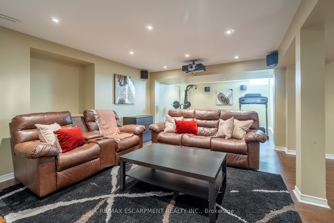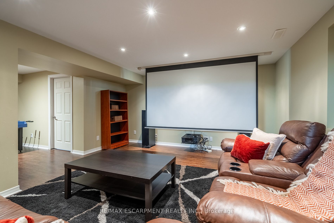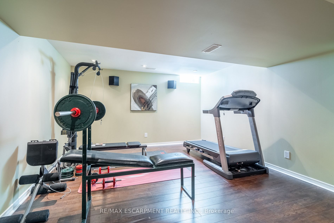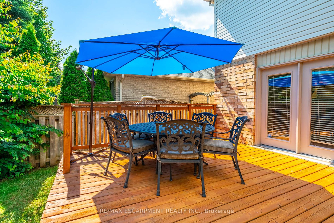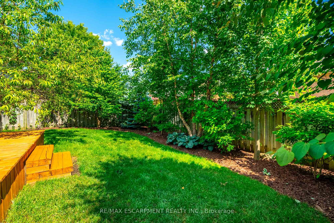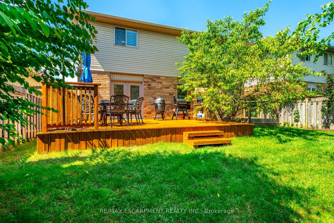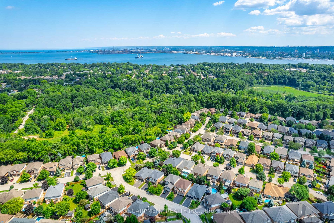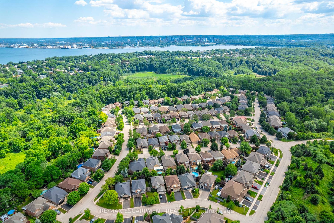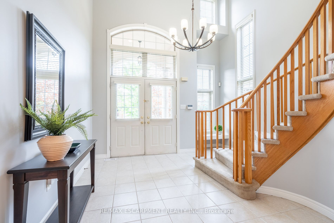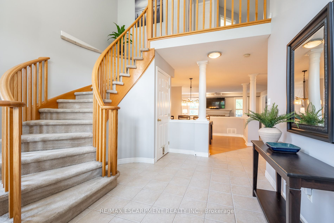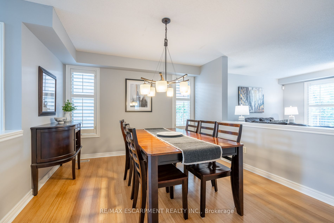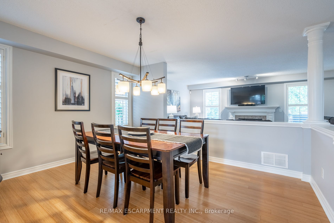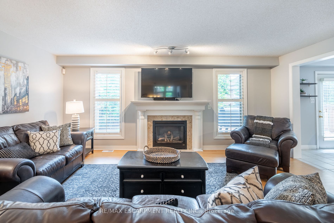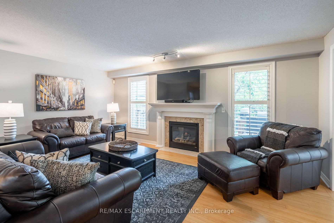Easy Compare [9]
106 Fairwood Pl WActive$1,245,000 |
106 FAIRWOOD Pl WActive$1,245,000 |
522 Larkspur LaneActive$1,499,000 |
295 Plains Rd WActive$1,425,000 |
676 Bayshore BlvdActive$1,998,000 |
1041 Plains View AveActive$899,000 |
978 North Shore Blvd WActive$1,550,000 |
XXXX Plains View AveSold: 3 months ago - September 26 2024 |
504 Geranium LaneActive$1,375,000 |
|
|---|---|---|---|---|---|---|---|---|---|
|
|
|
|
|
|
|
|
|
|
|
| For Sale | For Sale | For Sale | For Sale | For Sale | For Sale | For Sale | For Sale | For Sale | |
| Style | 2-Storey | 2-Storey | 2-Storey | 2 1/2 Storey | 1 1/2 Storey | 1 1/2 Storey | 1 1/2 Storey | 2-Storey | 2-Storey |
| Bedrooms | 2 | 2 | 4 | 4 | 4 | 2 | 3 | [please login] | 4 |
| Baths | 4 | 4 | 4 | 4 | 4 | 2 | 1 | [please login] | 3 |
| SQFT | 1500-2000 | 2000-2500 | 2000-2500 | 1500-2000 | 1100-1500 | 1100-1500 | [please login] | 2500-3000 | |
| Basement | Fin W/O | Finished W/O | Finished Full | Apartment Fin W/O | Fin W/O | Finished Full | Unfinished | Finished Full | |
| Garage spaces | 1 | 1 | 2 | 1 | 1 | [please login] | 2 | ||
| Parking | 2 | 1 | 2 | 10 | 4 | 3 | 2 | [please login] | 2 |
| Lot |
141 29 |
141 29 |
105 41 |
177 50 BIG LOT |
130 100 |
120 40 |
127 50 |
103 41 |
|
| Taxes | [please login] | ||||||||
| Facing | [please login] | ||||||||
| Details |
Nestled in a serene location in Aldershot, backing onto a ravine and just steps from the lake, this executive end-unit townhouse offers over 2500sqft of living space. The main level showcases hardwood floors, a spacious living room with a cozy gas fireplace, and sliding doors that lead to a private deck overlooking the lush ravine. The kitchen features built-in appliances, a peninsula, and windows that flood the space with natural light. High ceilings with skylights add an airy feel, while two convenient walk-in/storage closets and a powder room complete this level. Upstairs, the primary suite offers oversized windows, a walk-in closet, and an ensuite equipped with a double vanity, a soaker tub, and a separate shower. The second bedroom also boasts a walk-in closet and ensuite! For added convenience, the laundry room is located on the bedroom level. The walk-out basement with soaring ceilings extends the living space, offering a cozy family room with a second gas fireplace, sliding doors leading to a patio perfect for outdoor gatherings, a third bedroom, a 4-piece bathroom, and ample storage options. Enjoy the benefits of living within walking distance to the lake, LaSalle Park, and being close to the Royal Botanical Gardens, GO station, top-rated schools, shopping, and more. Commuting is easy with quick access to major highways. The association fees include lawn care, maintenance, snow removal, and additional services, ensuring a hassle-free lifestyle. Don't miss the opportunity to make this extraordinary property your new home, combining comfort, convenience, and scenic beauty in one stunning package. Notables: Approximate ages for the following, A/C & Hot Water Heater 2022, Roof 2018, and Furnace 2015. |
Nestled in a serene location in Aldershot, backing onto a ravine and just steps from the lake, this executive end-unit townhouse offers over 2500sqft of living space. The main level showcases hardwood floors, a spacious living room with a cozy gas fireplace, and sliding doors that lead to a private deck overlooking the lush ravine. The kitchen features built-in appliances, a peninsula, and windows that flood the space with natural light. High ceilings with skylights add an airy feel, while two convenient walk-in/storage closets and a powder room complete this level. Upstairs, the primary suite offers oversized windows, a walk-in closet, and an ensuite equipped with a double vanity, a soaker tub, and a separate shower. The second bedroom also boasts a walk-in closet and ensuite! For added convenience, the laundry room is located on the bedroom level. The walk-out basement with soaring ceilings extends the living space, offering a cozy family room with a second gas fireplace, sliding doors leading to a patio perfect for outdoor gatherings, a third bedroom, a 4-piece bathroom, and ample storage options. Enjoy the benefits of living within walking distance to the lake, LaSalle Park, and being close to the Royal Botanical Gardens, GO station, top-rated schools, shopping, and more. Commuting is easy with quick access to major highways. The association fees include lawn care, maintenance, snow removal, and additional services, ensuring a hassle-free lifestyle. Don't miss the opportunity to make this extraordinary property your new home, combining comfort, convenience, and scenic beauty in one stunning package. Notables: Approximates ages for the following, A/C & Hot Water Heater 2022, Roof 2018, and Furnace 2015. |
Beautifully Upgraded Four Bedroom, Family Home In The Private Community Of Garden Trails! The Main Floor Features A Custom, Eat-In Kitchen with An Oversized Breakfast Bar, Quartz Countertops, Ample Cabinet Space And Premium Appliances. Wood Flooring, And Potlights Throughout. Spacious Living Room, Filled With Natural Light, And Cozy Gas Fireplace. Separate Dining Room. The Primary Features A Walk-In Closet And 4 Piece En-Suite With A Separate Shower And Soaker Tub. Large Entertainment Room On The Lower Level with Wet Bar, Office, And Three Piece Bath. Private, Landscaped Yard With A Built-In Pergola, And Garden Shed. Located Near The Royal Botanical Gardens, Lush Green Spaces, Highway 403, Aldershot GO, And The Lake. |
Nestled in the heart of one of Burlington's most sought-after neighborhoods, this exquisite century-old Tudor-style home exudes timeless charm and sophistication. Situated on an impressive 50x 177-foot principal lot, this architectural masterpiece seamlessly blends historic elegance with modern amenities. Step inside to discover beautifully preserved original details, including intricate woodwork, leaded glass windows, and original floor inlays. The spacious interior boasts grand living and dining areas, a chef's kitchen, and light-filled rooms that open onto meticulously landscaped gardens, offering a private oasis perfect for relaxation and entertaining. Be transported instantly to what feels like an elegant English countryside manor, yet offers all the conveniences and family friendly fun of Burlington, plus the added bonus of the diverse and critically acclaimed emerging food scene of Hamilton seconds away. The location reigns supreme as 295 Plains Rd W is mere minutes to the 403/QEW and Aldershot GO station making for easy commutes. Do not miss out on this rare opportunity to own a piece of Burlington's rich heritage that could be the perfect family home or be the crown jewel in an investor's portfolio by converting back to a three unit property plus the possibility of a garden suite. A wonderful family home! Investors could take advantage as well and convert back into a potential multi-unit dwelling with kitchen rough-in already on second floor offering a 5.5%+ CAP rate. Basement tenant (M2M) paying $2000 per month. |
Nestled at the end of a tranquil cul-de-sac in the coveted Aldershot area of Burlington, this meticulously renovated (2019) gem offers an idyllic lifestyle for both young families and downsizers alike. Step inside to a sun-drenched, open-concept main floor, seamlessly blending a spacious kitchen with center island, living room, and a formal dining area all showcasing stunning bay views. Floor-to-ceiling windows flood the space with natural light and showcase the amazing backdrop of Burlington Bay and greenspace. A convenient main floor bedroom, laundry room, versatile office space and a modern 3-piece bath complete this level. The home features three bedrooms upstairs; the primary suite is a serene retreat with a spa-like ensuite, featuring a luxurious soaker tub and skylights. Perfect for multi-generational living, the lower level includes a secondary kitchen, a cozy living area, a 3-pc bath, and fifth bedroomideal for in-laws or a nanny suite. The walk-up to a professionally landscaped backyard is an entertainers dream, complete with a covered upper-level porch and a spacious dining area adjacent to the kitchen. Dive into the sparkling in-ground concrete pool or simply unwind with family and friends around the fire pit on the lower level. As a bonus, this property includes a 1/75th ownership share in Brighton Beach, a serene 5.5-acre conservation area featuring picturesque trails and direct beach access. Imagine walking from your home straight to the water with a paddleboard or kayak! You are just moments from a multitude of amenities including shopping, schools, highways, Aldershot GO Station, the Royal Botanical Gardens and top-notch golf courses. Dont miss the opportunity to own this exceptional, modern property that perfectly blends nature & tranquility in a modern city retreat. |
The lifestyle you've been dreaming of in West Aldershot! This charming home sits on a generous 40' X 120' pool sized lot in a family-friendly neighborhood, just a short walk to Royal Botanical Gardens, parks, trails & lake. Easy access to GO Station, amenities & highways. Boasting wonderful curb appeal, with a lovely wood front porch and solid cherry front door. With parking for 5 cars & separate garage. The 1627 SF of total finished living space includes a bright living room with a fireplace and remote-control blinds, flowing into an updated designer kitchen. The kitchen is a chef's dream with white cabinets, a gas range, farmhouse sink, breakfast bar, quartz counters & newer SS appliances. The main floor bedroom (currently fitness room) includes a renovated 4PC bathroom with heated floors and a barn door. Use the charming wrought iron staircase to the primary bedroom offering 4 skylights, wood floors, an electric fireplace, and a 3PC ensuite with heated floors. The basement is perfect for guests, with a 3rd bedroom and office. Step outside from a lovely mudroom with loads of storage and 4 garden doors, to a large private rear yard with a hot tub, composite decking, patio, and ample grass space. UPDATES: Roof (21), Skylights (20), Upgraded spray foam insulation, hot tub Heater (22), hot tub pump (24) Plus, remotes for fireplaces, main floor blinds, lotus lights in sunroom. This home is a perfect blend of comfort and luxury in a prime location. Don't miss out! |
Vintage charm meets modern potential - 3-Bedroom home in South Aldershot. This 1939-built 1.5-storey home is your ticket to South Aldershot's serene living. Offering 3 bedrooms and 1 bathroom, it's nestled on a peaceful, tree-lined street. Situated on a generous 50 x 128 foot lot with mature trees, just a stroll away from Lake Ontario and the Royal Botanical Garden, this property is a haven for nature enthusiasts. The 3 bedrooms offer versatility for a family or home office, and the vintage charm throughout invites cosy living. This home is your blank slate, ready to be your forever haven, or reimagined into a modern masterpiece that suits your taste. The spacious lot is a canvas for your outdoor vision, where the mature trees provide a canopy of tranquillity. Location is key, and this property has it all. Within a leisurely walk, you can explore the calming lakeside or immerse yourself in the natural wonders of the Royal Botanical Gardens. Burlington and Hamilton's amenities are at your fingertips, ensuring convenience and comfort with major transit connections, local and big-box shopping, and entertainment opportunities all nearby. Don't let this opportunity slip away. Whether you seek a comfortable family retreat or a renovation project, this home has the potential you're looking for. Schedule a showing, and unlock the charm and possibilities of this treasure. |
Nestled in the heart of Aldershot Central, 504 Geranium Lane offers a serene retreat amidst nature's trails. This two-storey residence spans 2,524 square feet, boasting 4 bedrooms and 3 bathrooms, perfectly suited for comfortable family living. As you step into the foyer, be greeted by soaring ceilings, setting the tone for the inviting atmosphere that permeates throughout. The main floor unfolds into an open-concept layout, thoughtfully designed for entertaining and family gatherings. Each room is generously proportioned, allowing for a seamless flow from one space to another. The bright eat-in kitchen serves as the heart of the home, featuring modern appliances and convenient access to the professionally landscaped backyarda tranquil oasis where you can unwind amidst lush greenery. Descend to the basement, where entertainment awaits. A theatre room beckons with its retractable screen and ample space, perfect for hosting movie nights or cheering on your favorite team during game day parties. Whether you're seeking relaxation or recreation, this versatile space accommodates all your entertainment needs. Beyond its exquisite interior features, 504 Geranium Lane benefits from its prime location. Surrounded by nature trails, parks, and recreational amenities, you'll enjoy a lifestyle that seamlessly blends tranquility with convenience. With easy access to local schools, shopping, and dining destinations, every convenience is within reach. RSA. |
|
| Swimming pool | |||||||||
| Features | |||||||||
| Video Tour | |||||||||
| Mortgage |
Purchase: $1,245,000 Down: Monthly: |
Purchase: $1,245,000 Down: Monthly: |
Purchase: $1,499,000 Down: Monthly: |
Purchase: $1,425,000 Down: Monthly: |
Purchase: $1,998,000 Down: Monthly: |
Purchase: $899,000 Down: Monthly: |
Purchase: $1,550,000 Down: Monthly: |
[Local Rules Require You To Be Signed In To See This Listing] |
Purchase: $1,375,000 Down: Monthly: |
