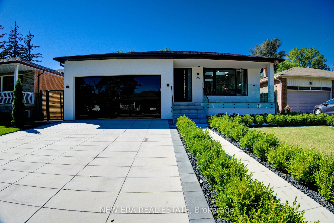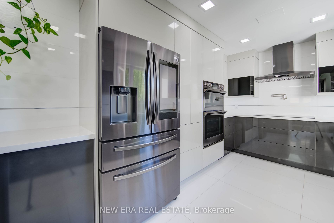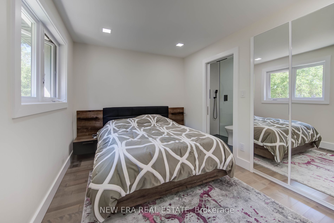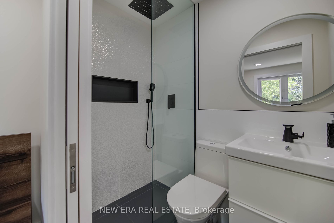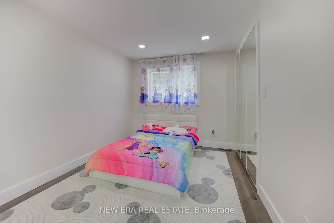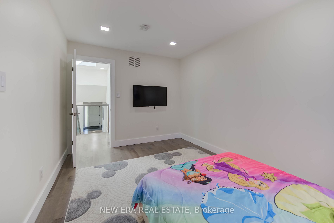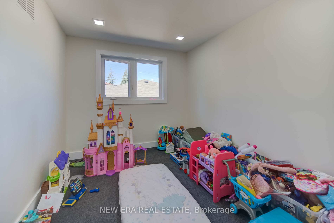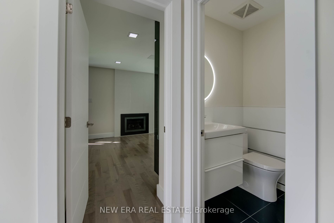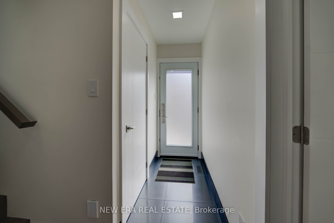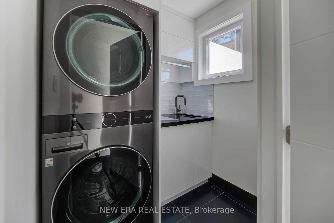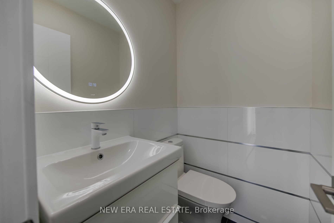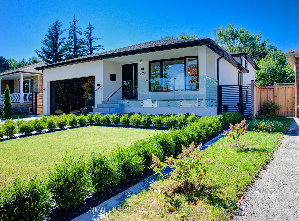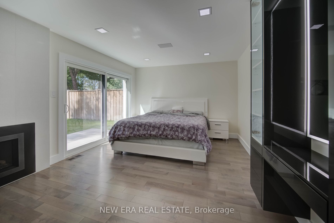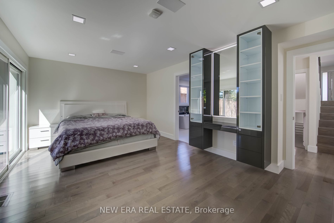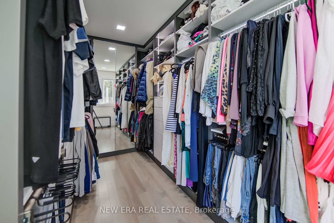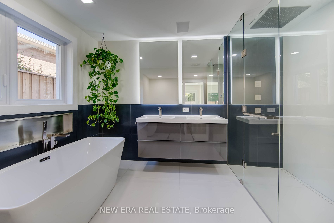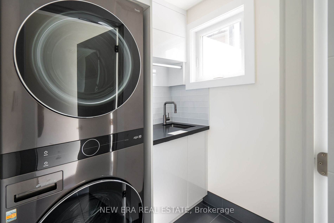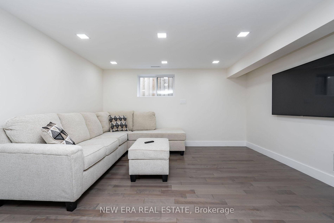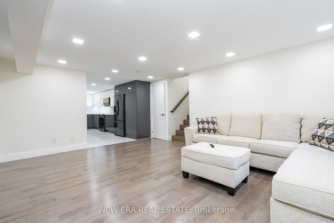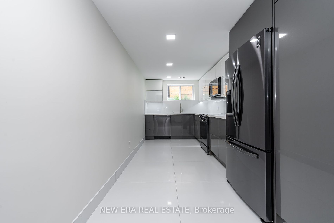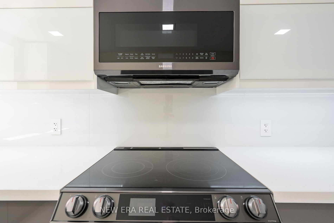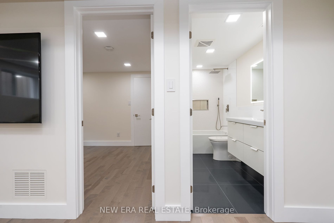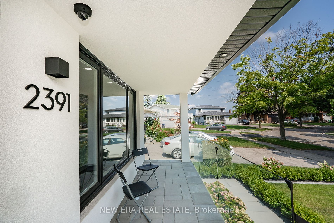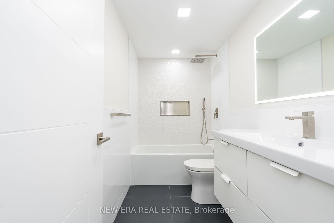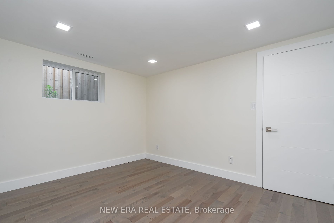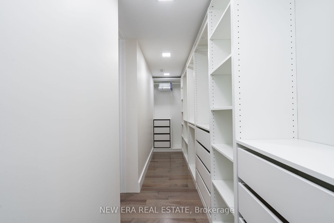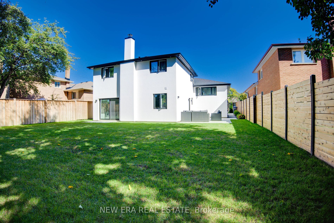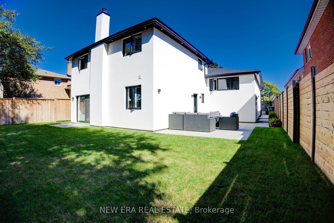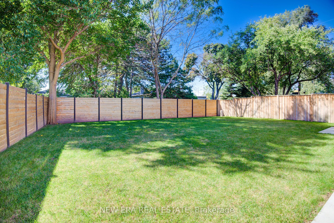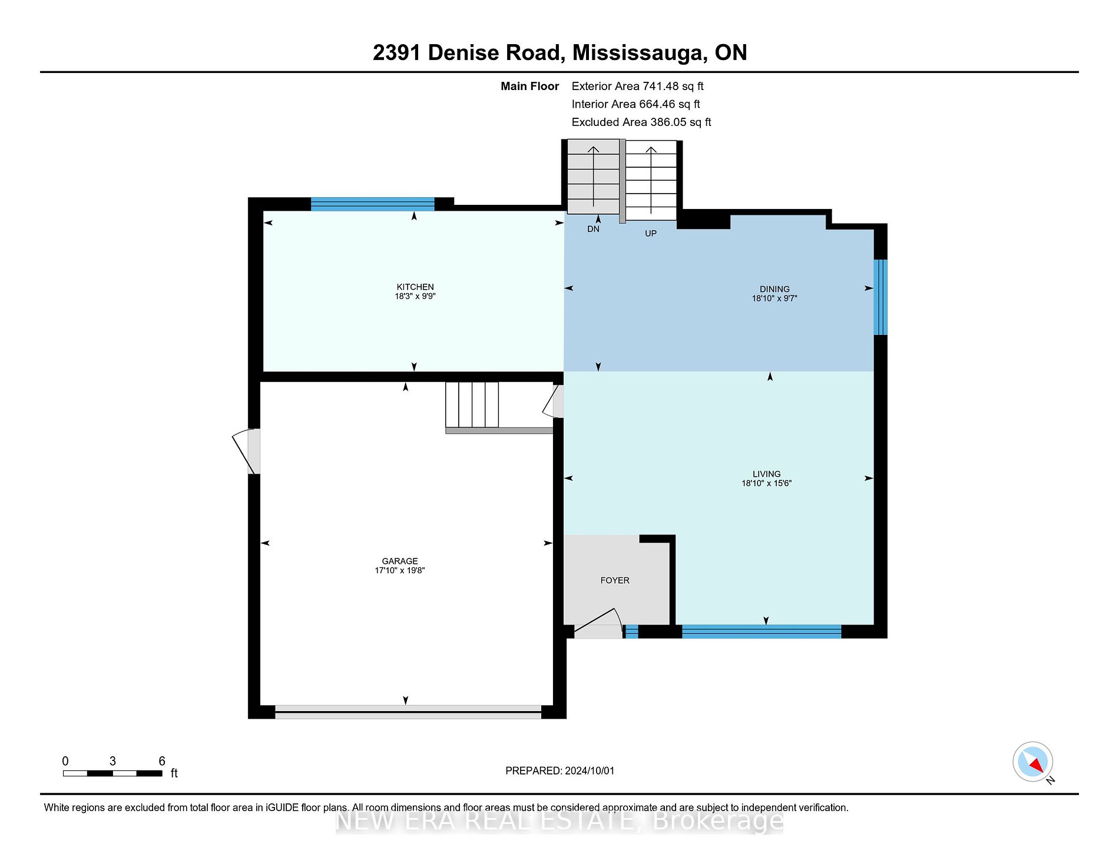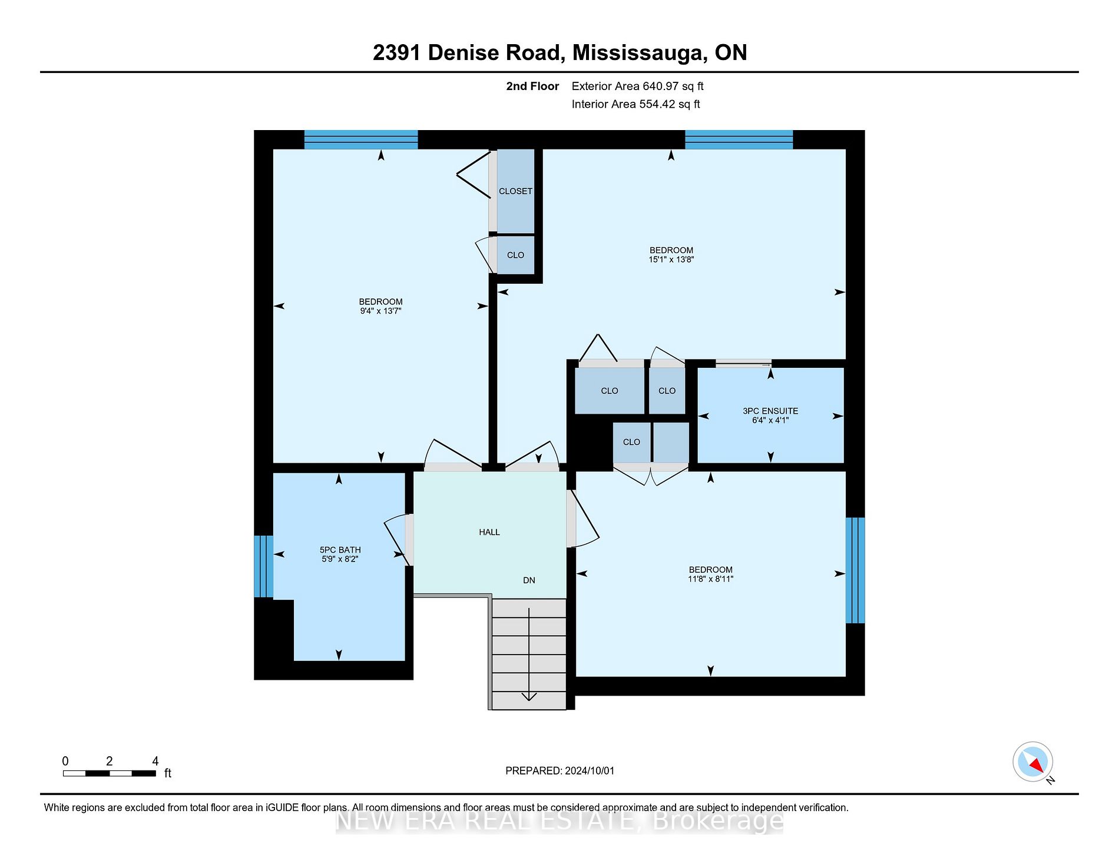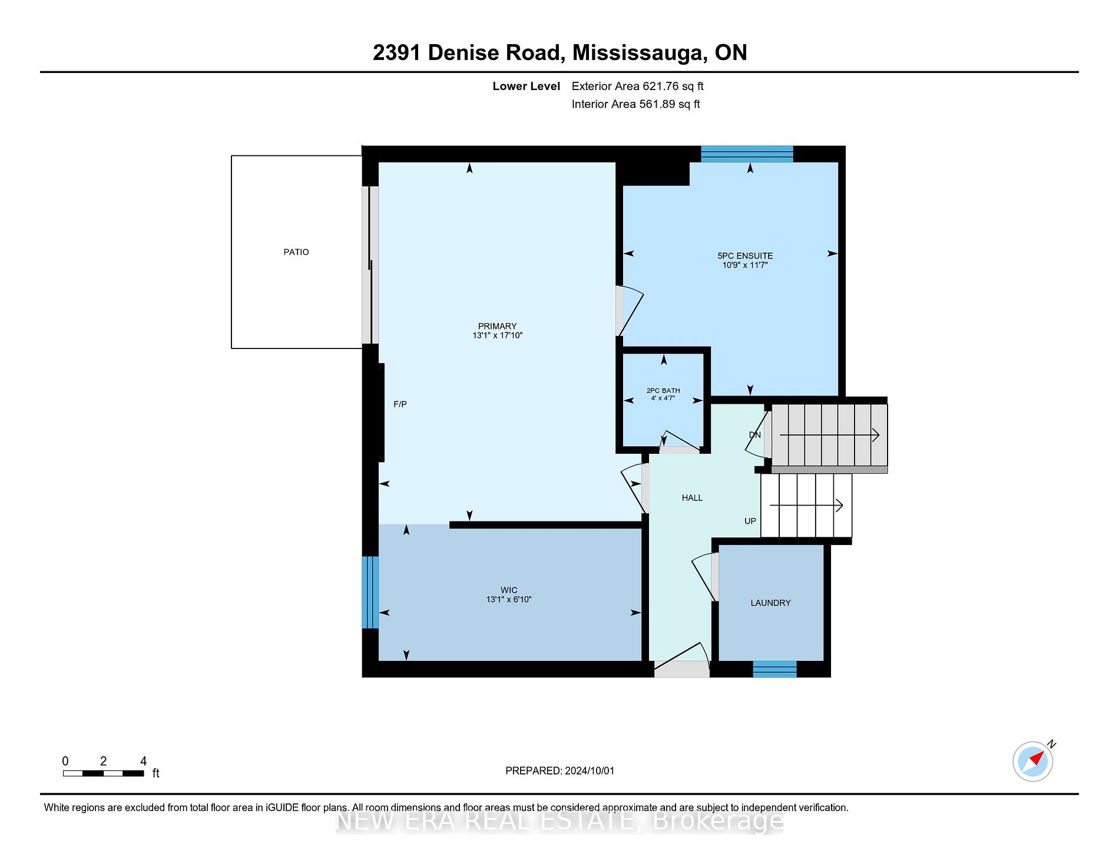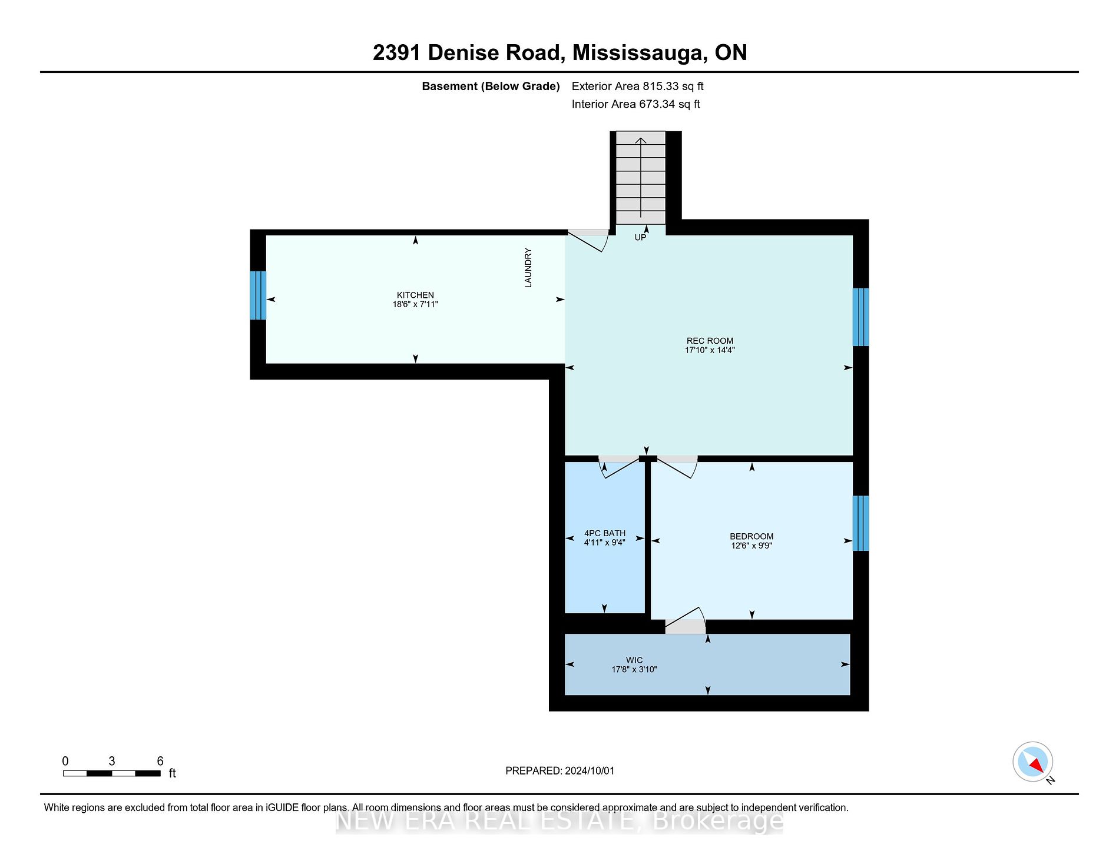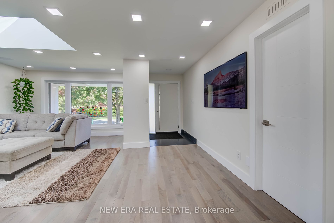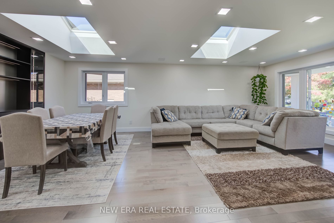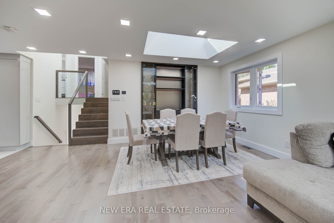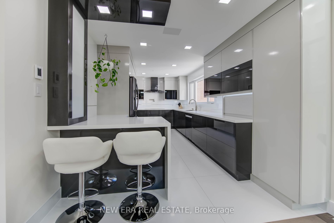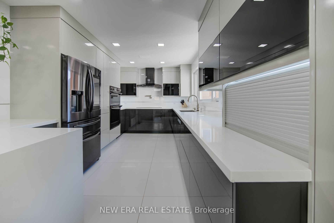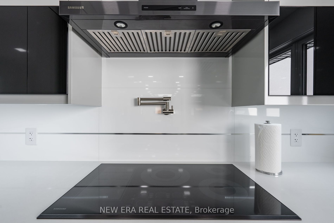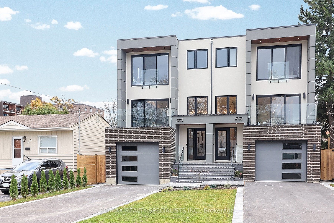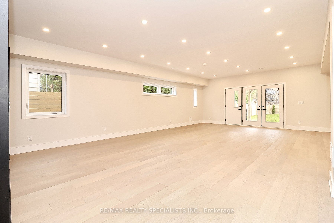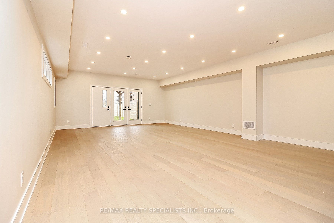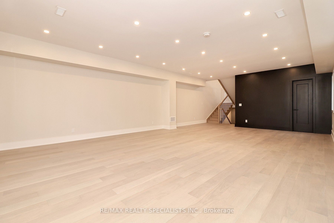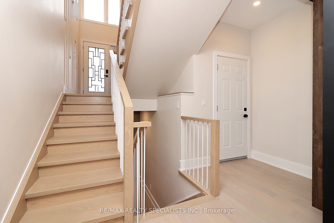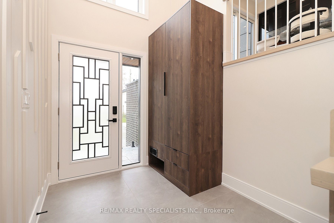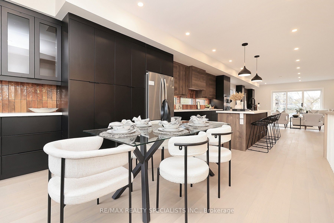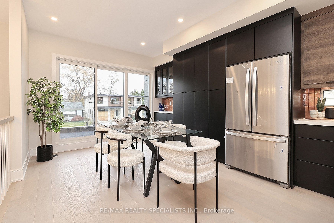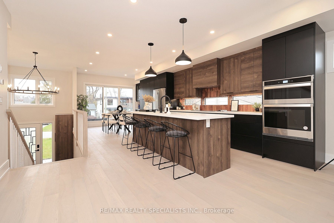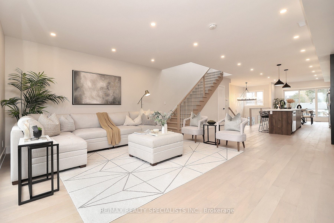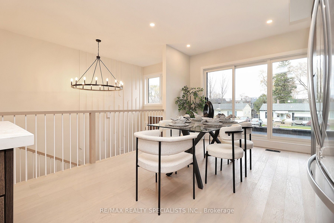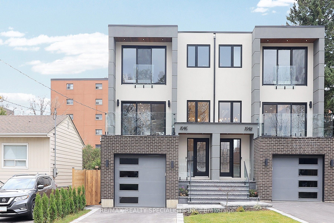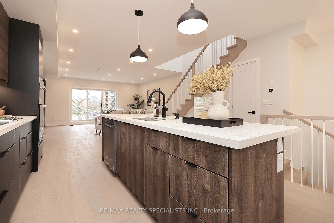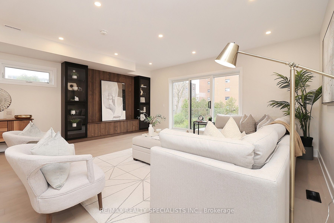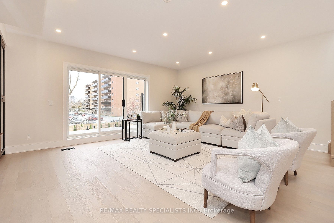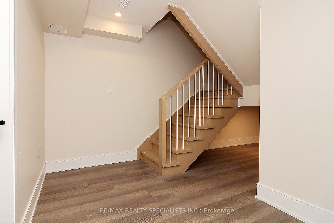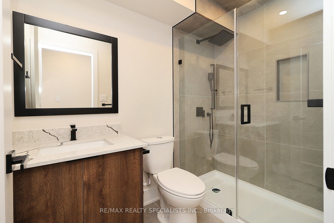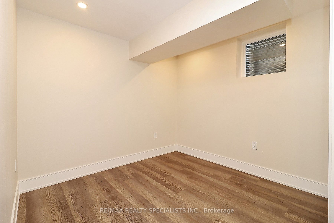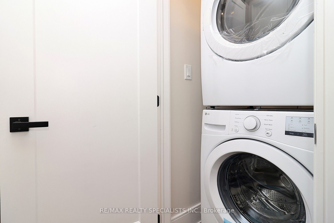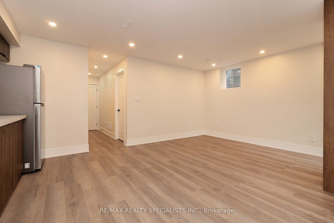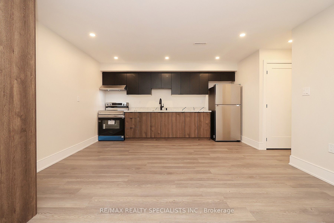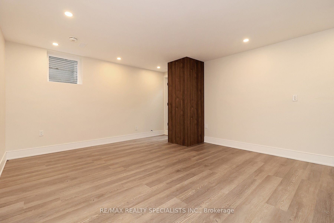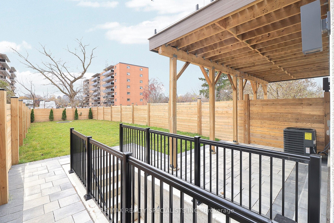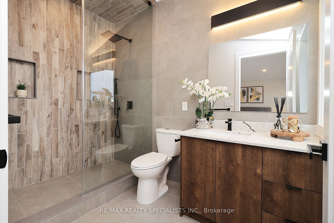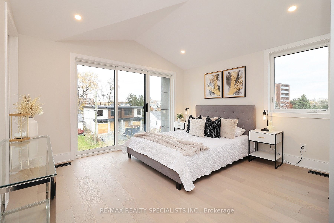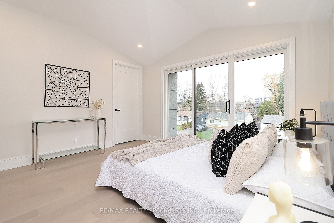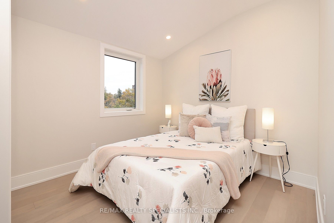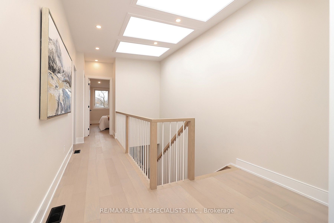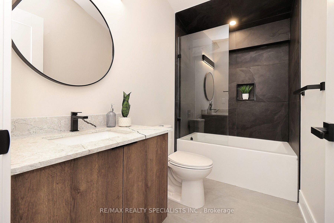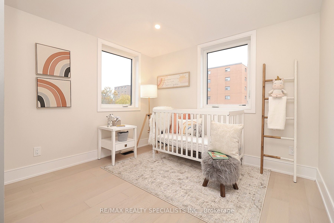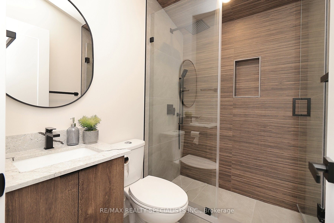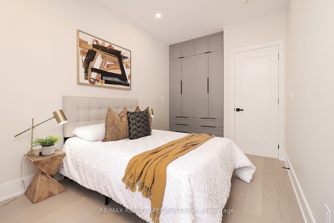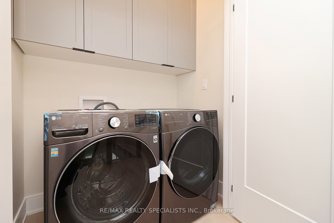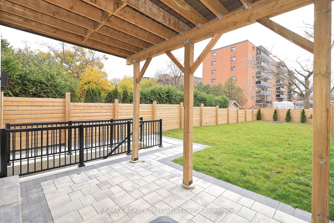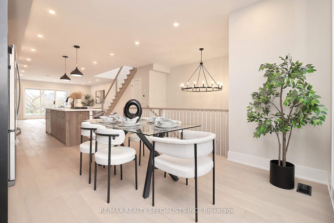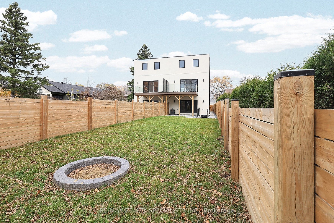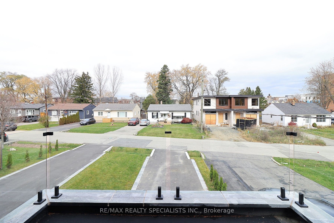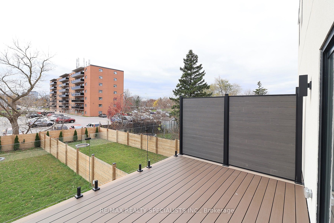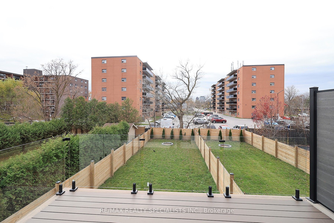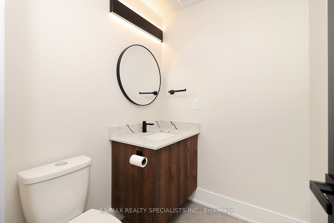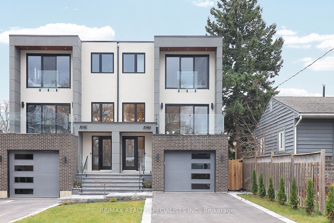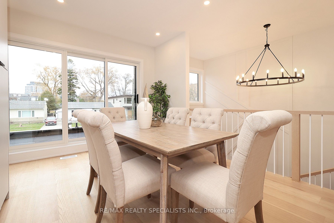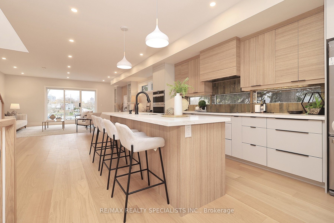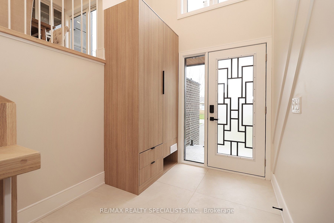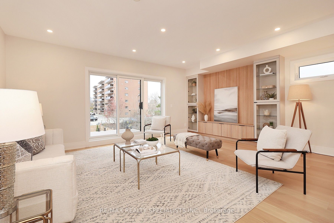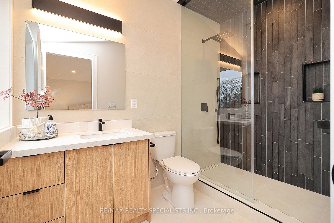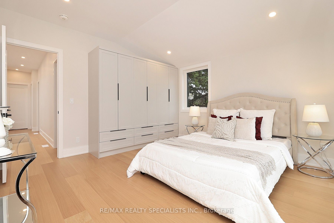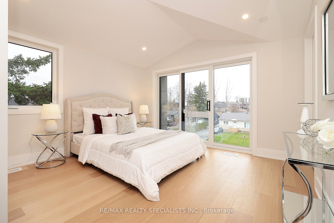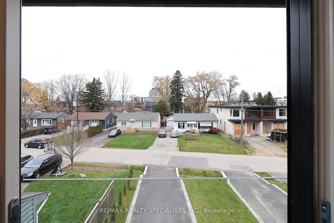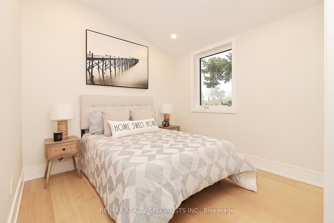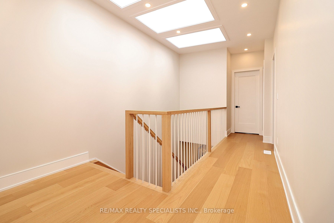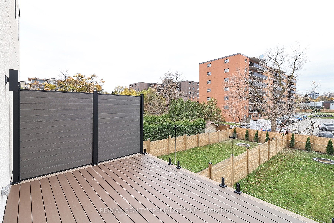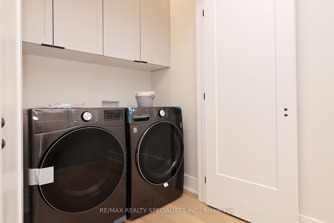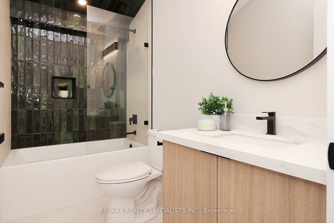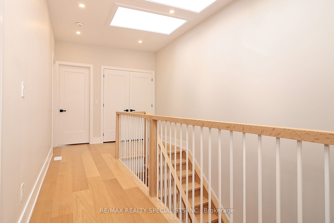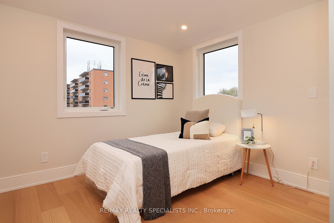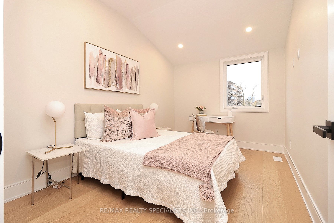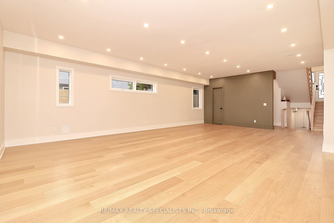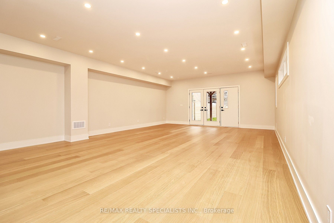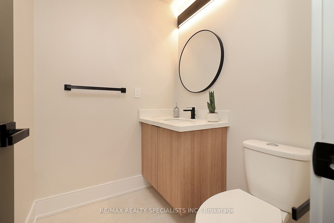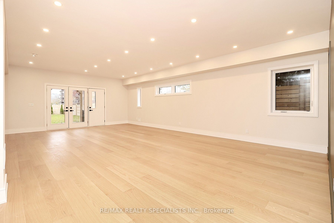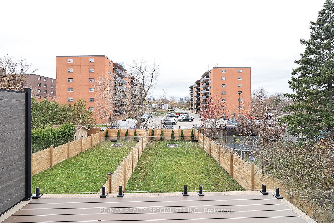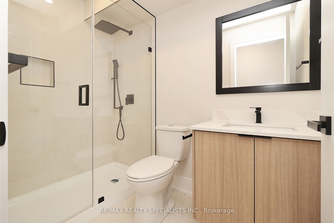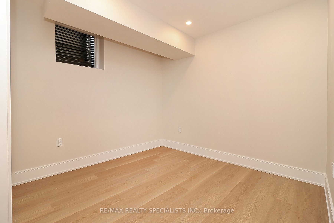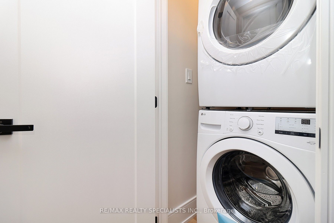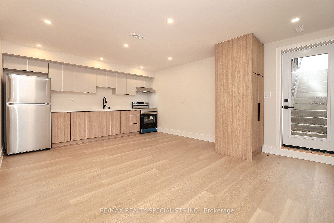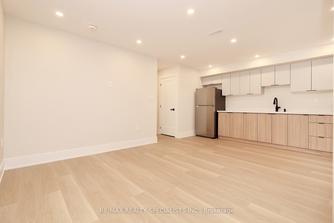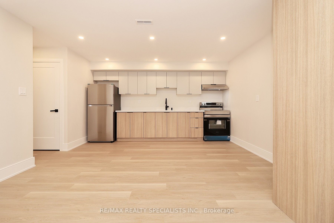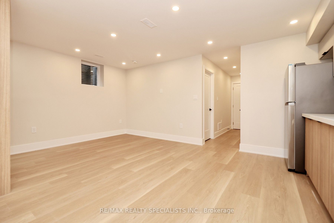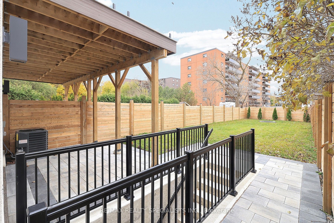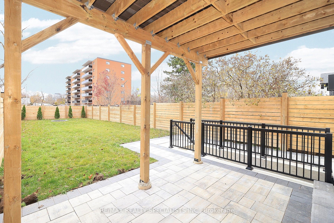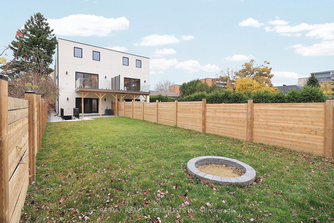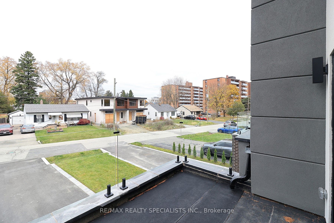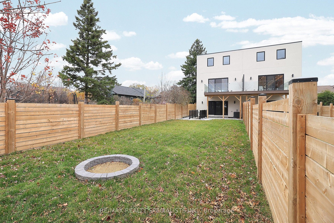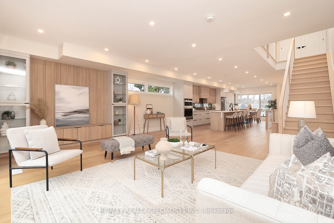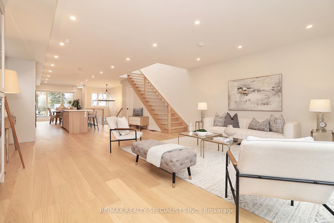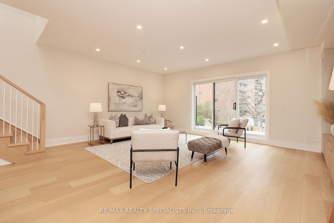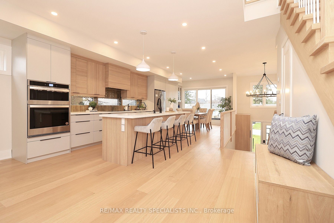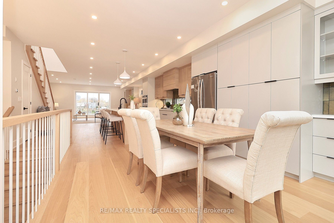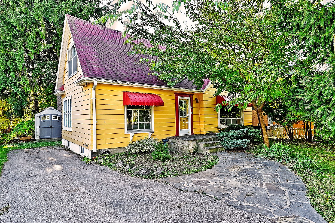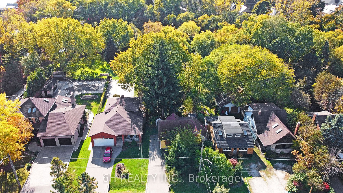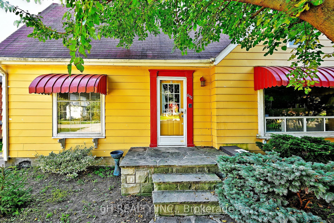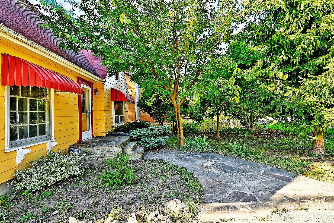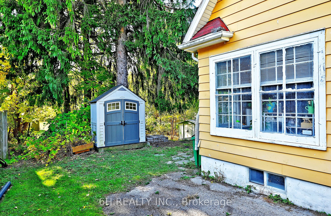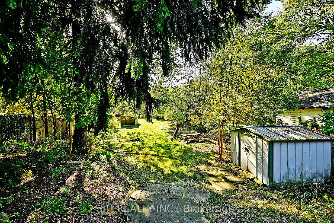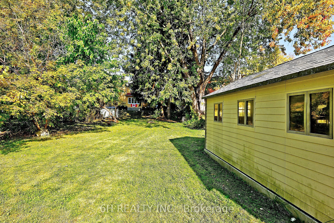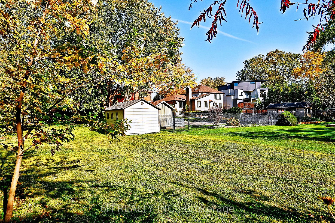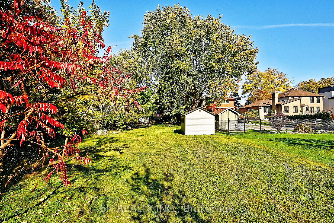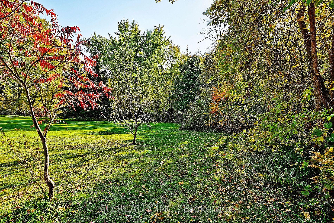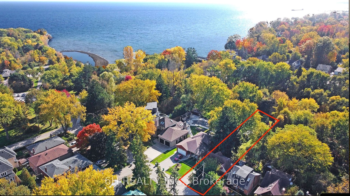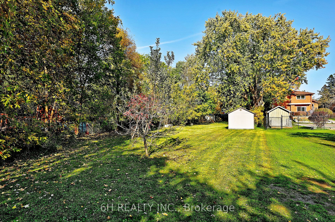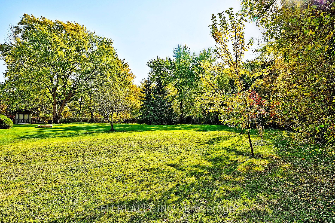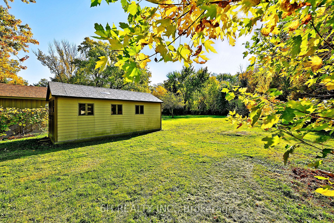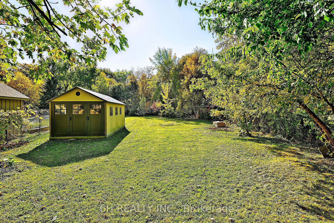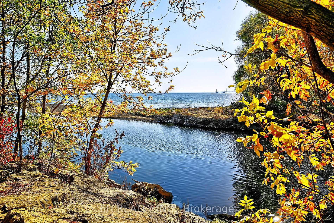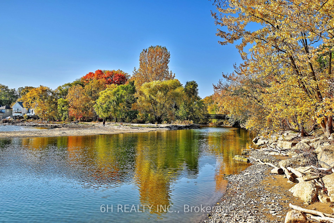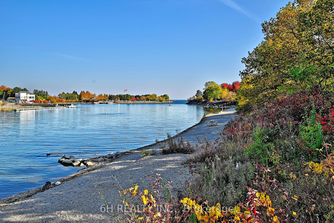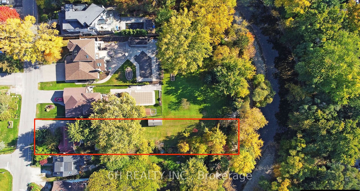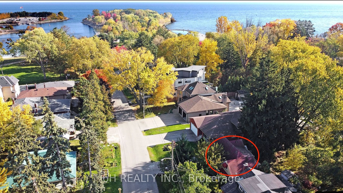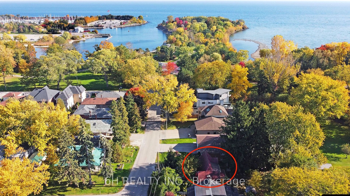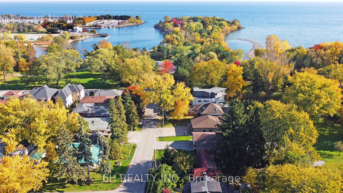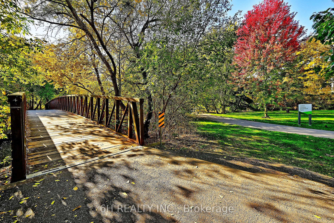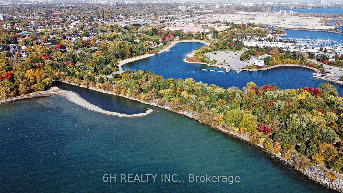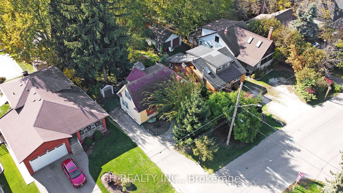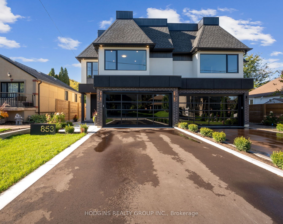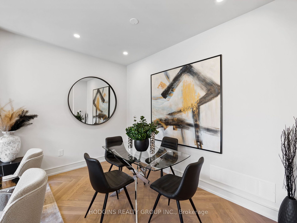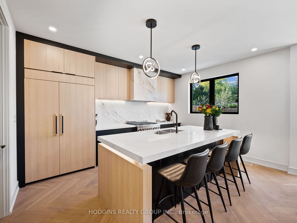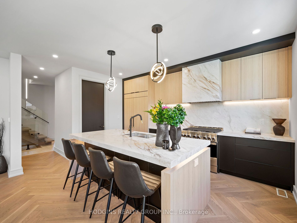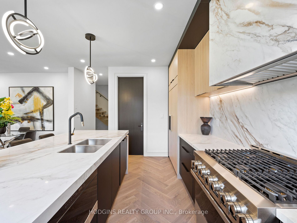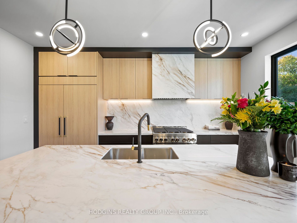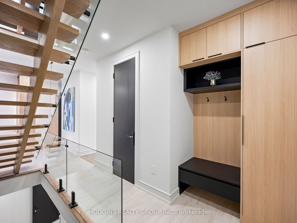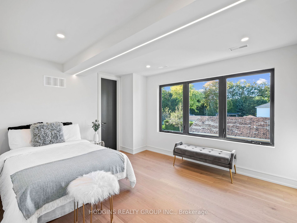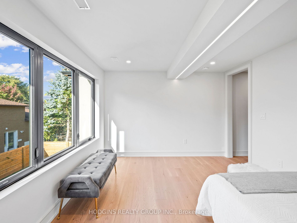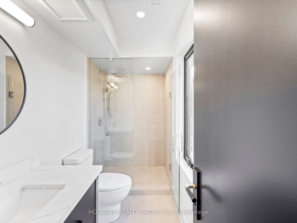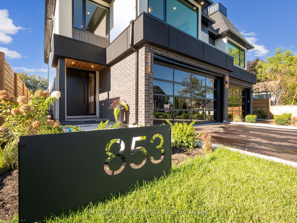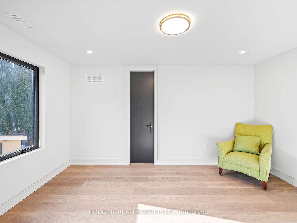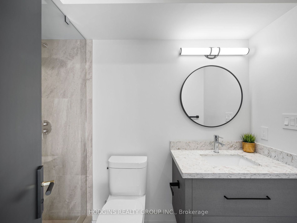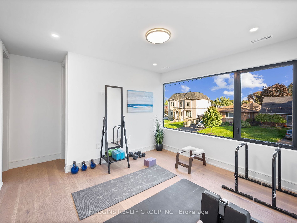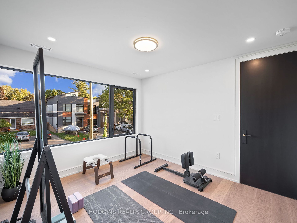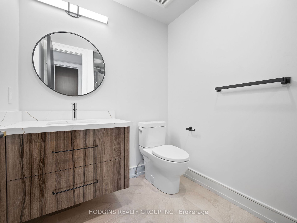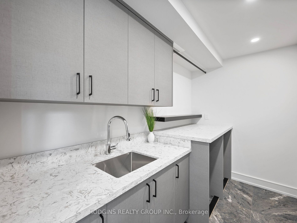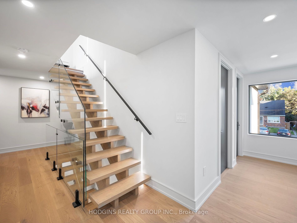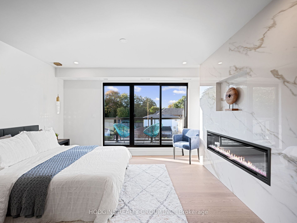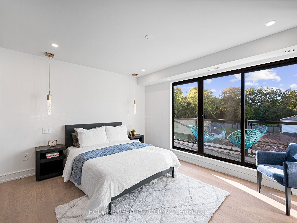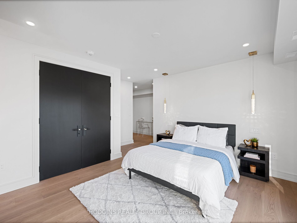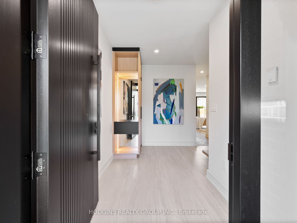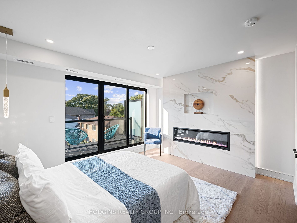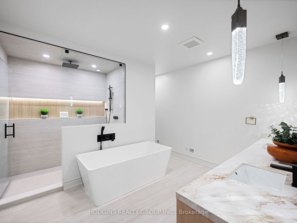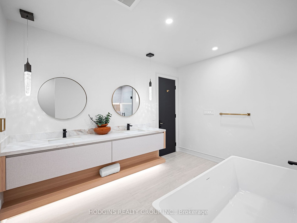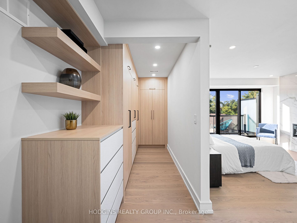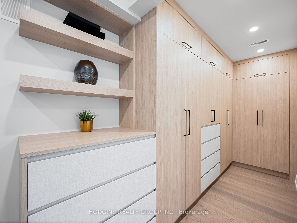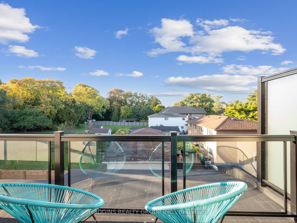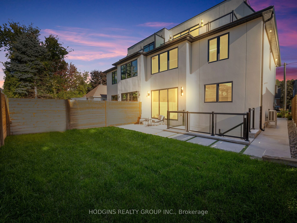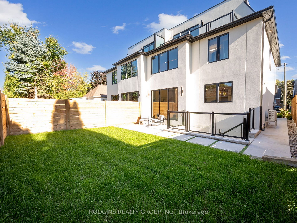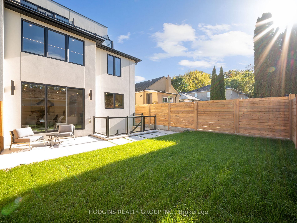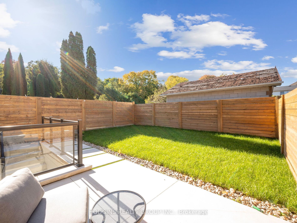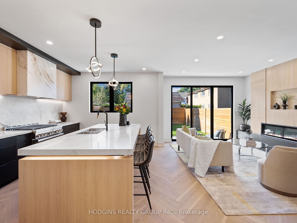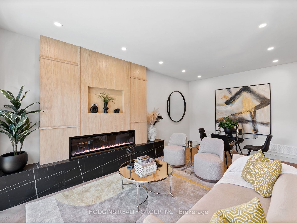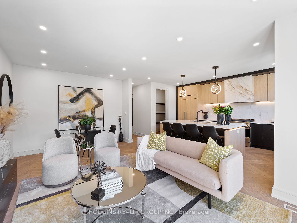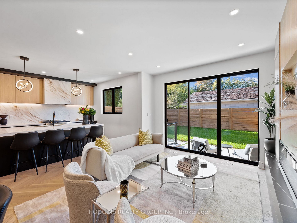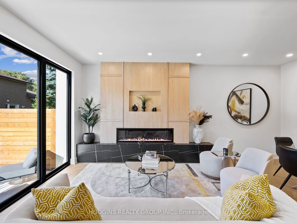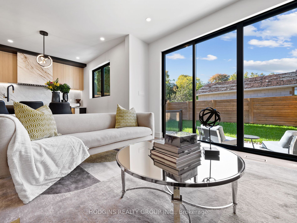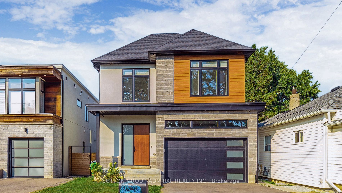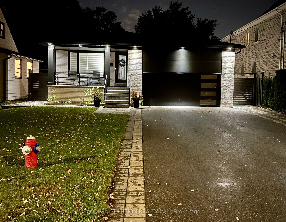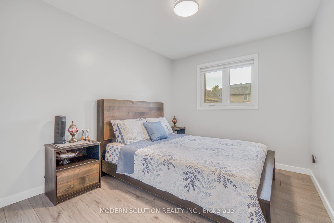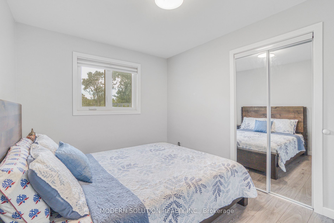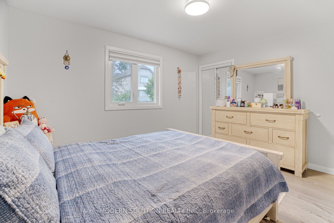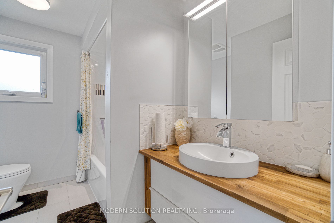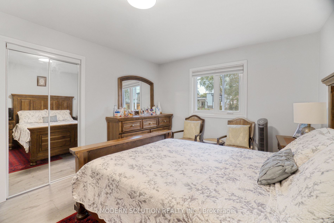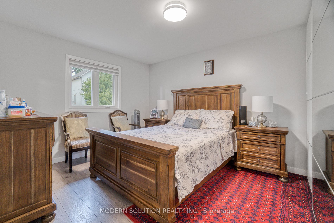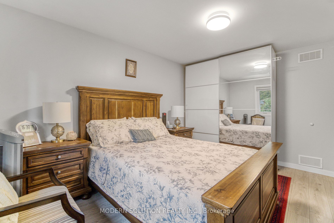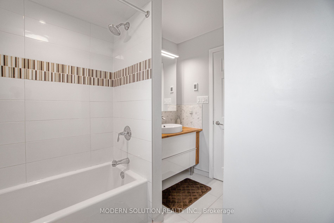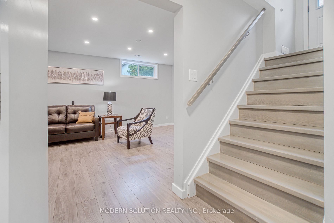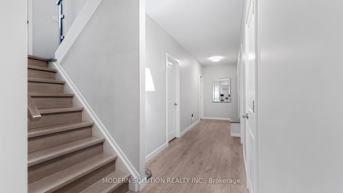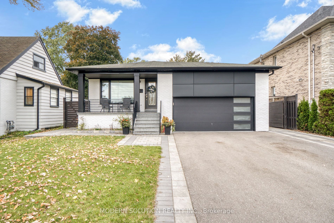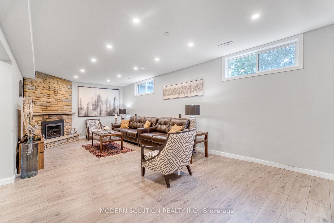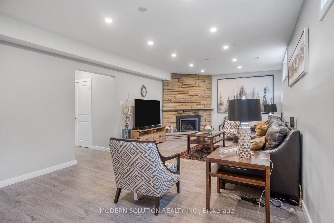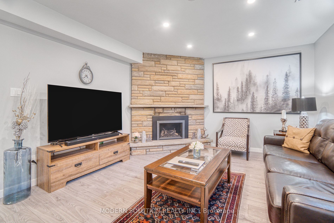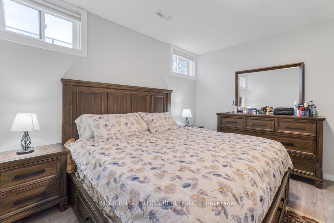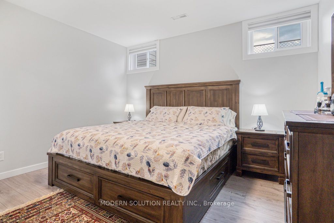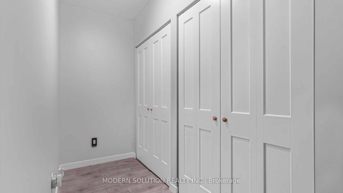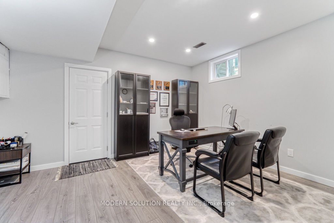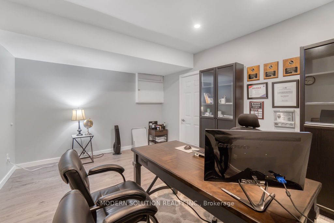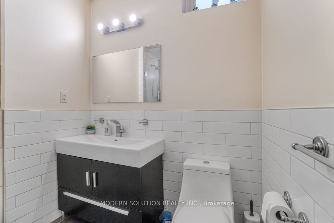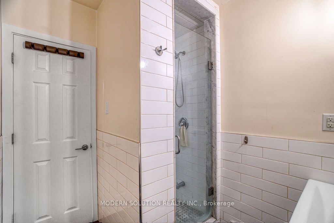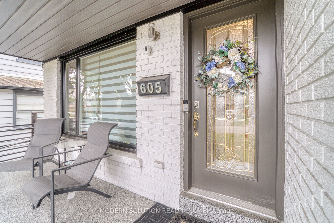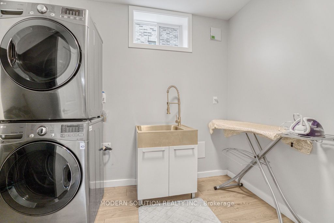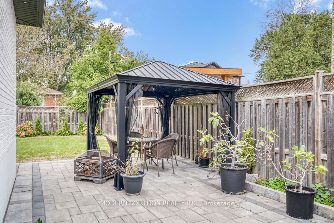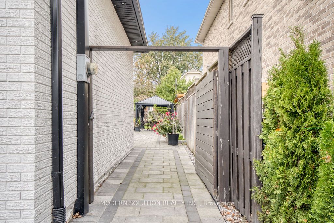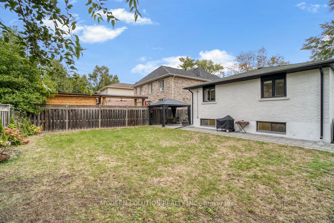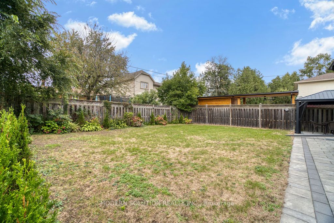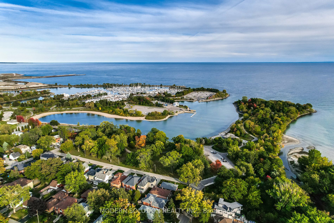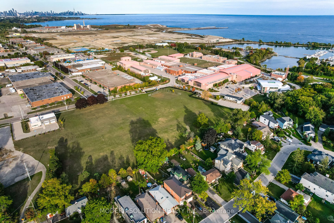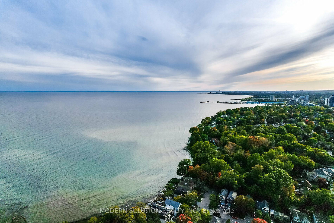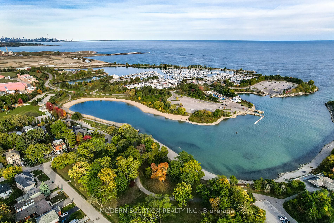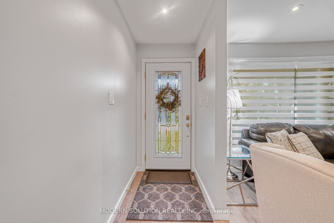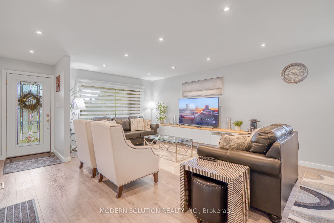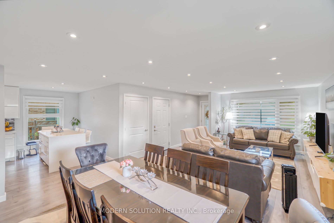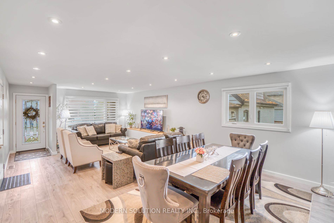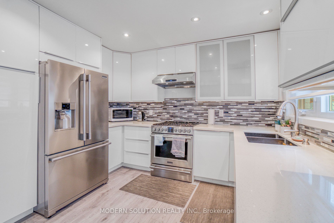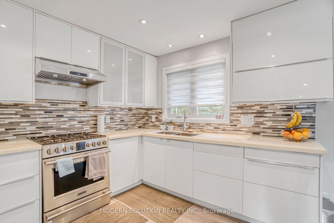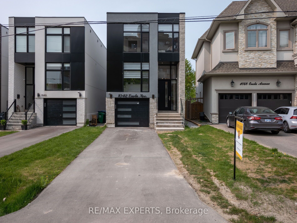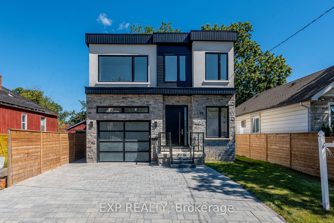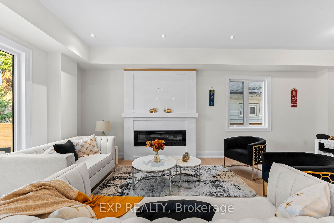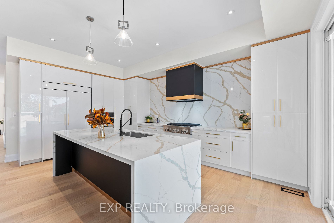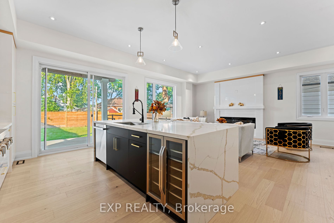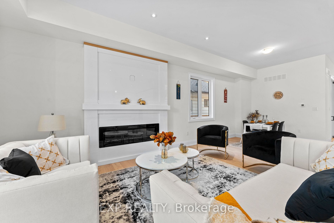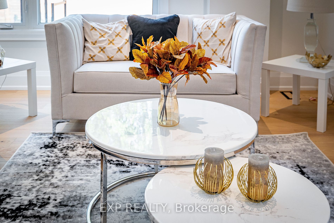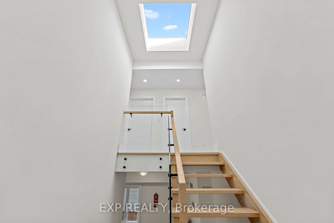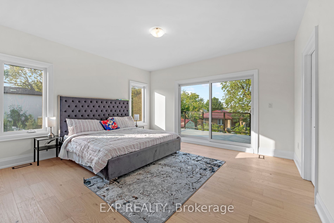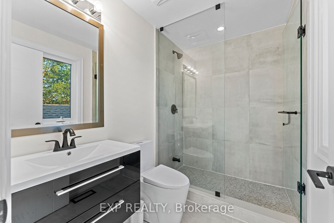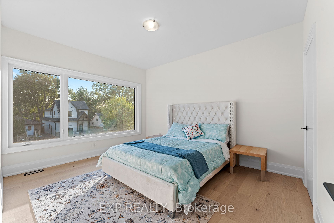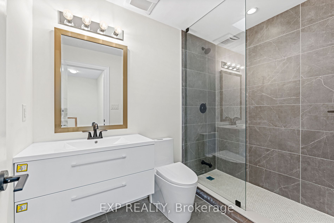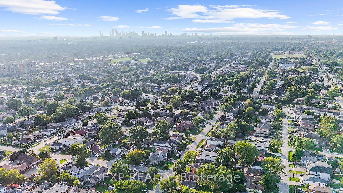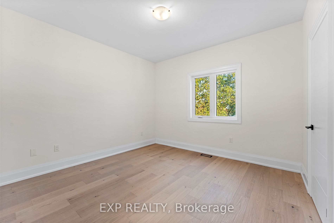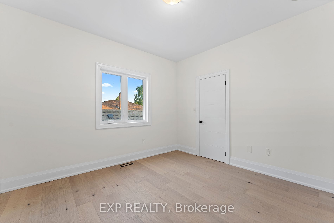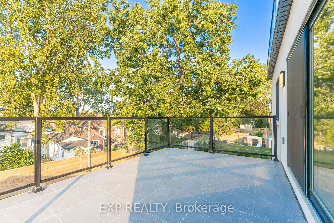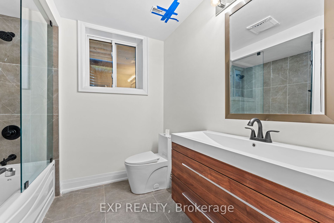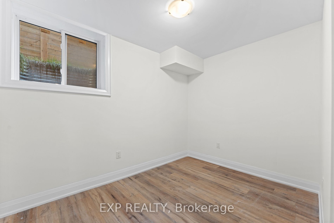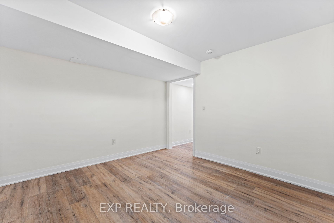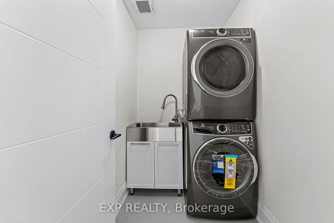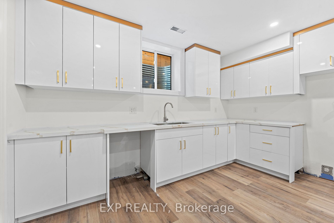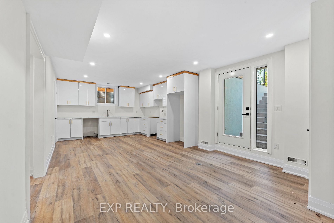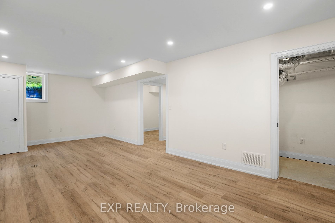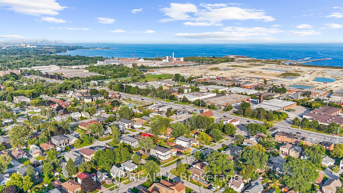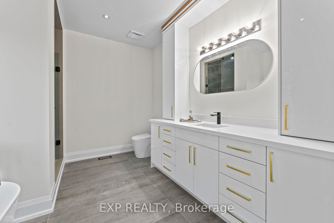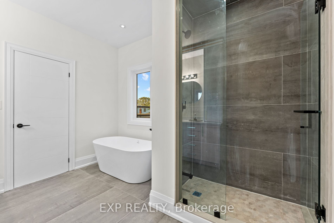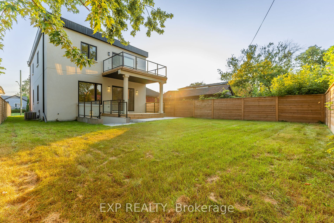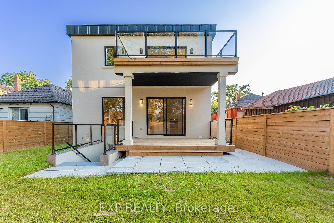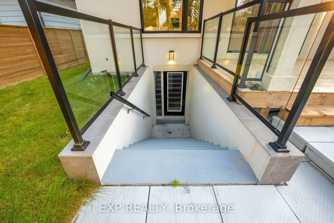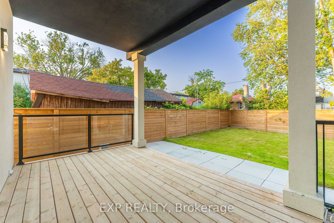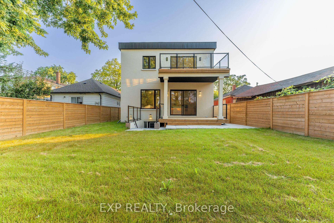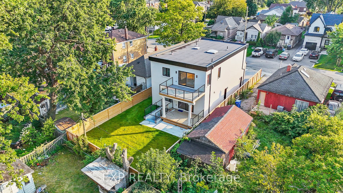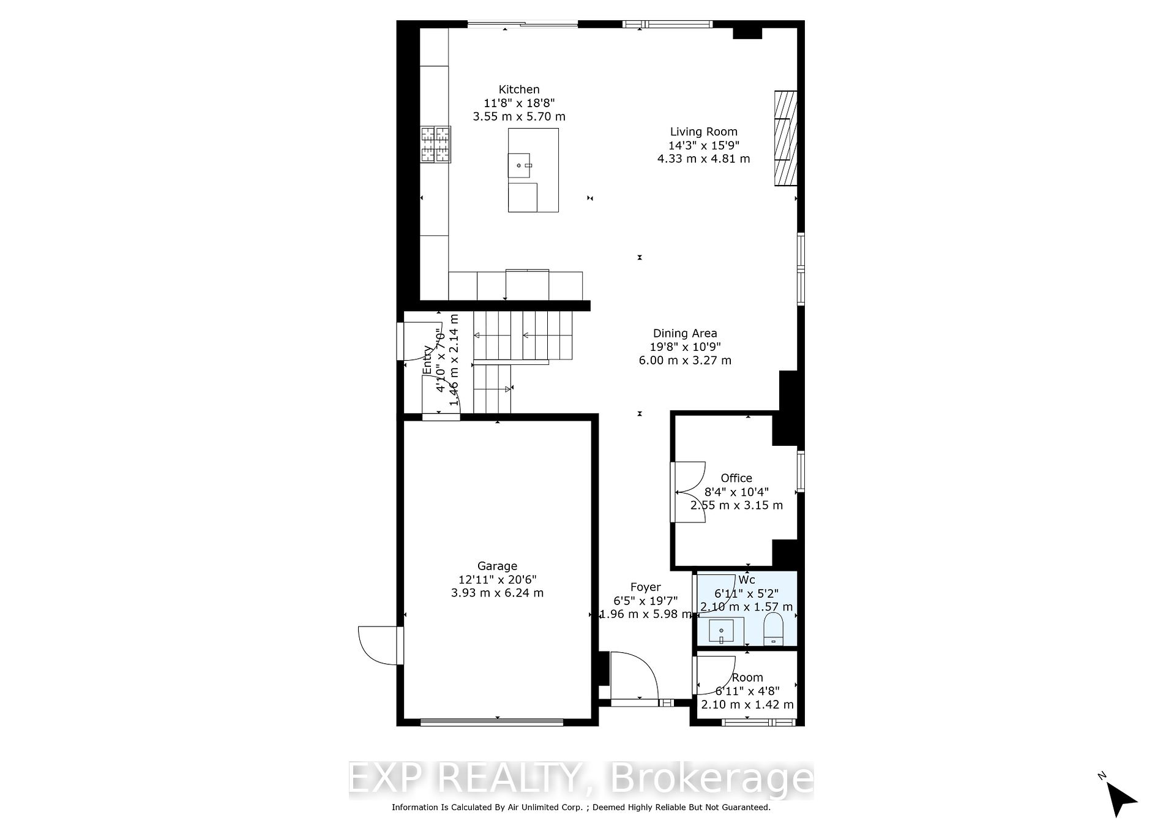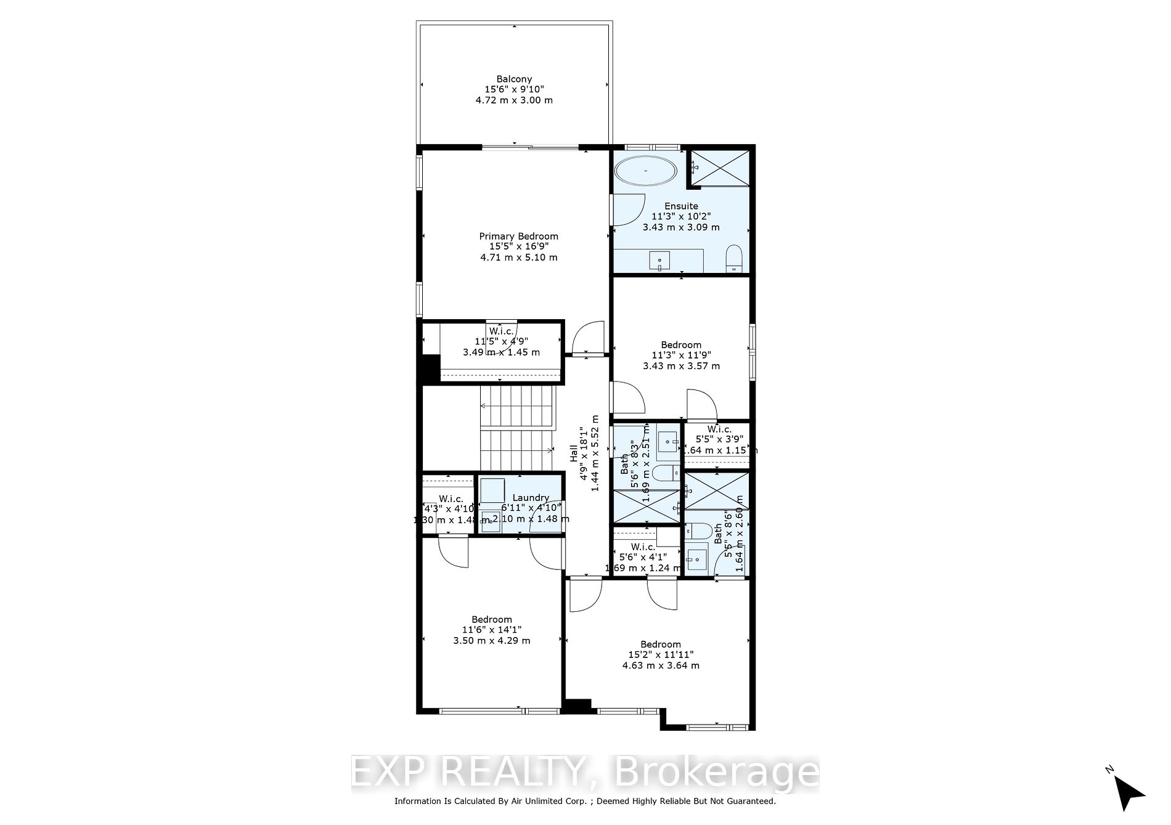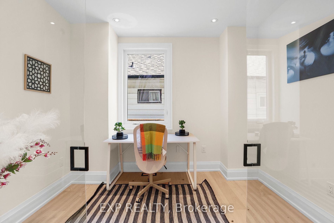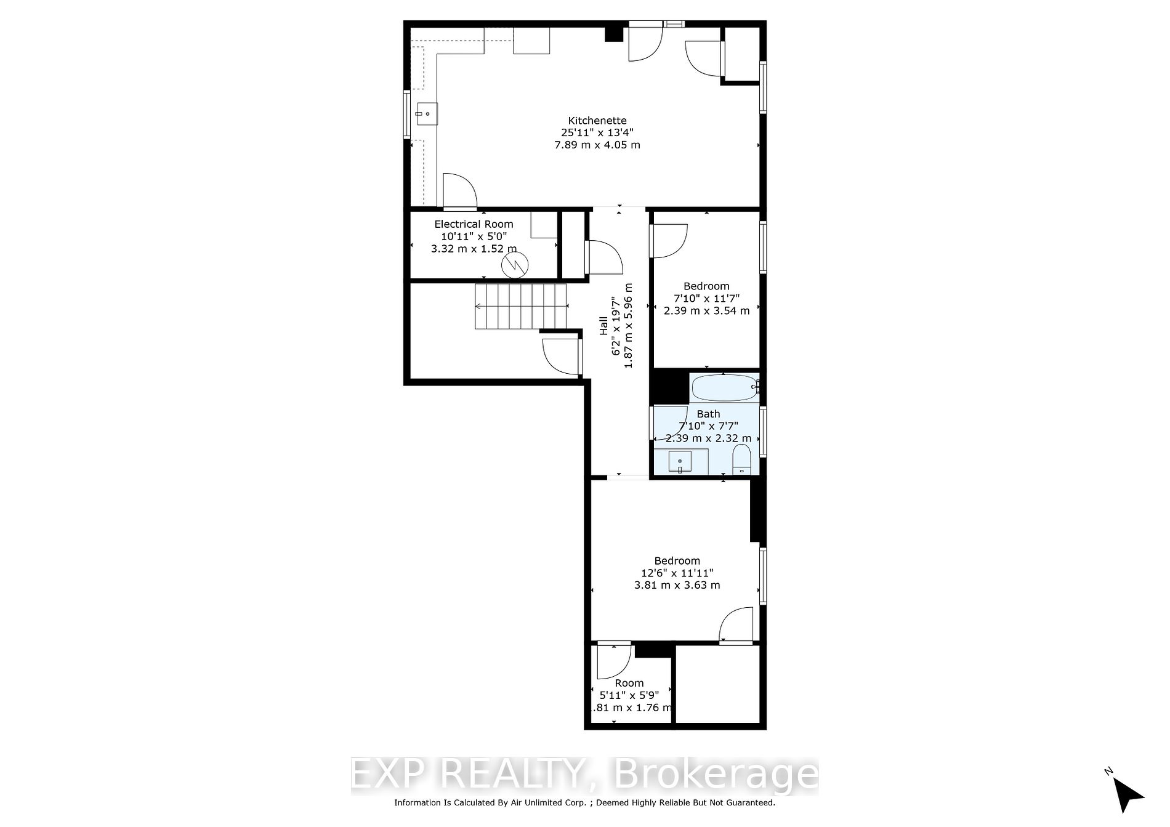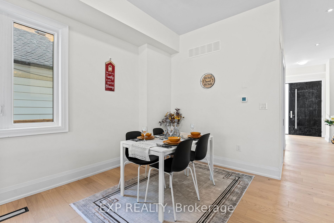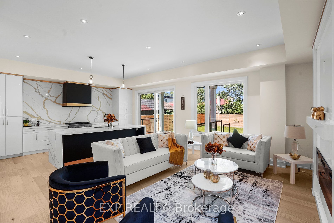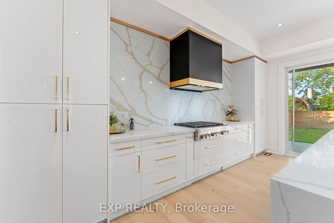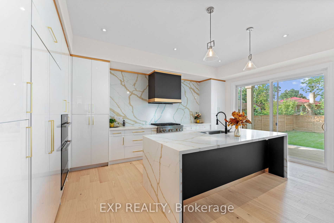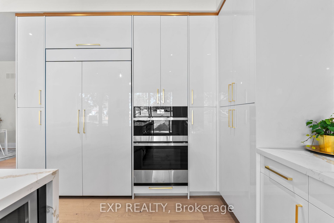Easy Compare [9]
2391 Denise RdActive$2,190,000 |
1046 ROOSEVELT RdActive$2,100,000 |
1048 ROOSEVELT RdActive$2,100,000 |
890 Hampton CresActive$2,100,000 |
853 Tenth StActive$1,999,900 |
XXXX Edgeleigh AveSold: |
605 Curzon AveActive$2,285,000 |
XXXX Enola AveSold: |
1037 Meredith AveActive$2,149,000 |
|
|---|---|---|---|---|---|---|---|---|---|
|
|
|
|
|
|
|
|
|
|
|
| For Sale | For Sale | For Sale | For Sale | For Sale | For Sale | For Sale | For Sale | For Sale | |
| Style | Backsplit 3 | 3-Storey | 3-Storey | 1 1/2 Storey | 3-Storey | 2 1/2 Storey | Bungalow-Raised | 2-Storey | 2-Storey |
| Bedrooms | 4 | 4 | 4 | 2 | 4 | [please login] | 3 | [please login] | 4 |
| Baths | 5 | 6 | 6 | 2 | 5 | [please login] | 2 | [please login] | 5 |
| SQFT | 1500-2000 | 2500-3000 | [please login] | [please login] | |||||
| Basement | Finished Full | Apartment Finished | Apartment | Unfinished | Apartment Part Fin | Finished Sep Entrance | Finished Walk-Up | ||
| Garage spaces | 2 | 1 | 1 | 2 | [please login] | 2 | [please login] | 1 | |
| Parking | 2 | 2 | 2 | 4 | 4 | [please login] | 4 | [please login] | 2 |
| Lot |
123 50 |
168 25 BIG LOT |
168 25 BIG LOT |
224 50 BIG LOT |
100 30 |
125 50 |
115 40 |
||
| Taxes | [please login] | [please login] | |||||||
| Facing | [please login] | [please login] | |||||||
| Details |
Welcome to this exquisitely renovated 4+1 bedroom, 4+1 bathroom backsplit home, showcasing high-end finishes and luxurious touches throughout. Every detail has been carefully crafted, from the heated floors that add a touch of comfort and elegance, to the expansive, open-concept living spaces filled with natural light. The gourmet kitchen is a chefs dream, featuring top-of-the-line appliances, custom cabinetry, and ample counter space, while a second fully equipped kitchen in the lower level offers flexibility for multi-generational living or entertaining. Each bedroom is generously sized, with the primary suite boasting a spa-like en-suite bathroom. The finished basement provides additional living space with a fifth bedroom and bath, perfect for guests or an in-law suite. Outside, enjoy the meticulously landscaped yard and private outdoor spaces. Located in a sought-after neighborhood, this home blends modern luxury with thoughtful design, making it the ultimate family retreat. Fully renovated from the studs up in 2024 - including roof, furnace, a/c, stucco exterior, black glass garage door. Close to all amenities: highway access (QEW) , parks, schools, public transit, & just a 5 min drive to Sherway Gardens. |
Nestled in the prestigious Lakeview community, this meticulously designed home offers a perfect blend of luxury, comfort, and modern living. With 4+1 bedrooms and 6 bathrooms, this spacious residence is tailored to meet the needs of a growing family or those seeking additional living space. Upon entering, you'll be welcomed by an open-concept main floor, where the chef-inspired kitchen shines with new stainless-steel appliances, stylish pendant lighting, sleek quartz countertops, and gleaming hardwood floors that add warmth throughout the space. The expansive living room is truly the heart of the home, offering ample space for entertaining and relaxing, while large windows and a walkout to the backyard deck allow for seamless indoor-outdoor living. The beautifully landscaped deep lot provides the perfect backdrop for enjoying summer evenings or hosting family gatherings. Upstairs, the serene primary bedroom provides a peaceful retreat, complete with a luxurious Ensuite bathroom for ultimate relaxation. Down the hallway, three stunning skylights flood the space with natural light, enhancing the airy ambiance as you pass by another beautifully designed bedroom with its own well-appointed Ensuite. The remaining two bedrooms are equally impressive, offering spacious comfort ideal for a growing family. The finished lower level adds even more versatility to this home. The legally finished basement apartment can be perfect for guests, a separate in-law or nanny suite, or help with your mortgage by offering potential rental income. The space includes a generous bedroom, a large open concept living area with a fully functional kitchen and its own separate laundry. With its functional layout, high-end finishes, and the option of rental income or extra living space in the basement, this home is a perfect choice for modern living in one of the most desirable neighborhoods. |
Nestled in the prestigious Lakeview community, this meticulously designed home offers a perfect blend of luxury, comfort, and modern living. With 4+1 bedrooms and 6 bathrooms, this spacious residence is tailored to meet the needs of a growing family or those seeking additional living space. Upon entering, you'll be welcomed by an open-concept main floor, where the chef-inspired kitchen shines with new stainless-steel appliances, stylish pendant lighting, sleek quartz countertops, and gleaming hardwood floors that add warmth throughout the space. The expansive living room is truly the heart of the home, offering ample space for entertaining and relaxing, while large windows and a walkout to the backyard deck allow for seamless indoor-outdoor living. The beautifully landscaped deep lot provides the perfect backdrop for enjoying summer evenings or hosting family gatherings. Upstairs, the serene primary bedroom provides a peaceful retreat, complete with a luxurious Ensuite bathroom for ultimate relaxation. Down the hallway, three stunning skylights flood the space with natural light, enhancing the airy ambiance as you pass by another beautifully designed bedroom with its own well-appointed Ensuite. The remaining two bedrooms are equally impressive, offering spacious comfort ideal for a growing family. The finished lower level adds even more versatility to this home. The legally finished basement apartment can be perfect for guests, a separate in-law or nanny suite, or help with your mortgage by offering potential rental income. The space includes a generous bedroom, a large open concept living area with a fully functional kitchen and its own separate laundry. With its functional layout, high-end finishes, and the option of rental income or extra living space in the basement, this home is a perfect choice for modern living in one of the most desirable neighborhoods. |
A property that offers a unique opportunity for renovators and those seeking a sizeable ravine lot with tremendous potential. Nestled within the sought-after Lakeview area, this home is conveniently located near Lakeshore Road and Cawthra, providing easy access to the QEW and Long Branch Go Station. Walking distance to downtown Port Credit amenities as well as Lakeview Promenade Park.The unobstructed lot is truly remarkable, boasting a 50 foot frontage with 200+ feet of depth offering ample space for potential development or landscaping projects. The property serves as a blank canvas for your creative vision and future dream home. Additionally, Hampton Crescent provides convenient lake access located at the end of the street allowing you to live your best lake front lifestyle. This property is perfect for those looking to invest in a home with significant potential in a sought-after area. Consider the possibilities that 890 Hampton Crescent can offer. |
Modern Oasis in the Heart of Lakeview! This stunning semi-detached home boasts contemporary elegance and thoughtful design, offering the perfect blend of luxury and comfort with a rare added bonus of a spacious double car garage!!! Located in the highly desirable Lakeview community. this custom-built property is the ideal home for the modern family. Located on a child-friendly cul-de-sac in an excellent school district, perfect for families. Easy access to the QEW, short nature walk to Cawthra Park and a 20-minute drive to Downtown Toronto. The welcoming main floor boasts an Entertainer's Dream Kitchen equipped with top-of-the-line appliances and a spacious pantry, perfect for both intimate meals and large gatherings. The second floor consists of three bedrooms, each comes with its own private ensuite, ensuring privacy and comfort for everyone. A Luxurious Primary Suite with Private Balcony is your sanctuary, where luxury and comfort blend seamlessly. The primary suite offers a comfortable layout with sliding patio doors filling the room with natural light. Your private balcony, an exclusive extension of the suite, offers a peaceful outdoor retreat. A walk-in custom-built closet, and a spa-like ensuite invites you to relax in style, featuring a soaking tub; glass-enclosed rain shower; and dual vanities with elegant finishes and lighting. The basement offers a unique opportunity to create a space tailored to your needs. Partially finished, it features a private entrance walk-up and roughed-in plumbing, making it the ideal canvas for your personal touches. Whether you envision a spacious in-law suite, a home office or gyn or a potential income suite, the possibilities are endless. Welcome home! Taxes to be assessed |
Absolute Showstopper! Just a 2-minute walk to the lake, park, marina, and trails. This ultra-contemporary, open-concept dream bungalow is a true masterpiece. With 3+2 bedrooms and 2 bathrooms (with the option to add a third), the fully landscaped front and backyard create an oasis. The huge driveway accommodates 6 cars, and the luxurious living space includes a dream kitchen with a large island, crystal/quartz countertops, a gas fireplace, and heated flooring in the main-floor bathroom. The sun-filled basement, with plenty of windows, features a large rec room prepped for a movie projector, a separate entrance, a 3-piece bath, and 2 additional bedrooms. Located in the highly sought-after area south of Lakeshore, steps from Lakefront Promenade Park and the marina. Over $250k in upgrades in 2020. Close To Go /Shopping/Mentor College/Cawthra Park School And More. 15Min/Toronto. |
Stunning Brand New Luxury Home in a Highly Desired Location Near Lake Ontario !! Approx 3600 sq ft of beautifully designed living space offering unparalleled luxury and comfort. This modern 4-bedroom, 3-washroom home is filled with high-end finishes and thoughtful details throughout. The heart of the home is an exceptional kitchen, featuring state-of-the-art built-in appliances and premium materials, perfect for culinary enthusiasts. The main floor boasts a spacious layout, including a private office, ideal for working from home. Upstairs, the home features 4 bedrooms and 3 washrooms, providing a touch of privacy and luxury, while the additional bedrooms are equally spacious and stylish. The finished basement offers a fully separate living space with 2 bedrooms, a full kitchen, a washroom, and a separate entrance perfect for guests, extended family, or rental income. The exterior is truly remarkable, featuring a beautiful stone and stucco facade that exudes elegance and sophistication. |
||
| Swimming pool | |||||||||
| Features | |||||||||
| Video Tour | |||||||||
| Mortgage |
Purchase: $2,190,000 Down: Monthly: |
Purchase: $2,100,000 Down: Monthly: |
Purchase: $2,100,000 Down: Monthly: |
Purchase: $2,100,000 Down: Monthly: |
Purchase: $1,999,900 Down: Monthly: |
[Local Rules Require You To Be Signed In To See This Listing] |
Purchase: $2,285,000 Down: Monthly: |
[Local Rules Require You To Be Signed In To See This Listing] |
Purchase: $2,149,000 Down: Monthly: |
