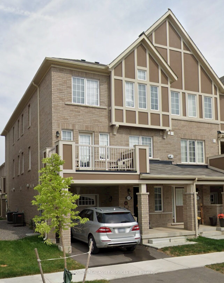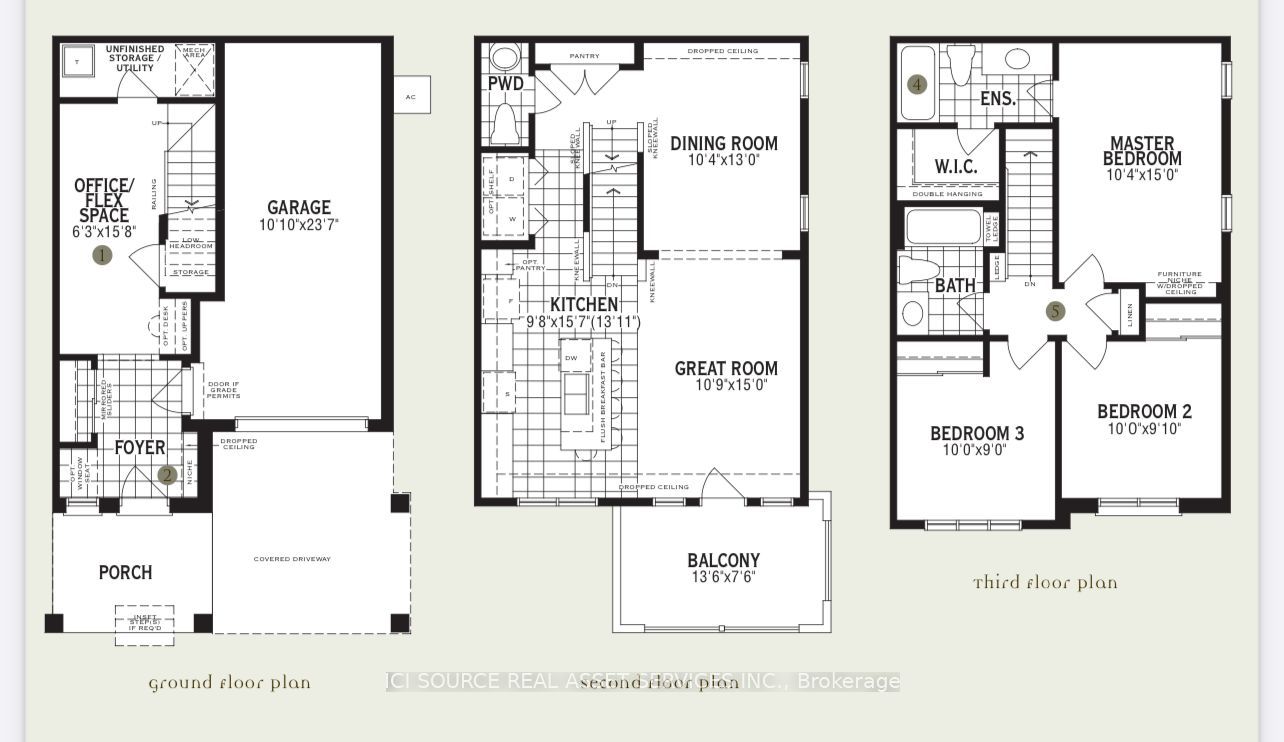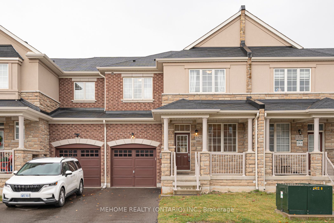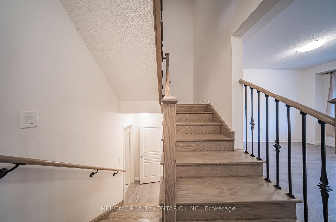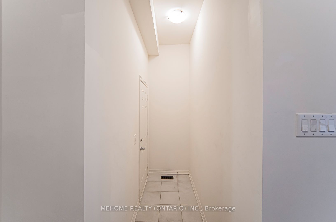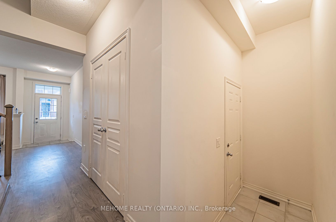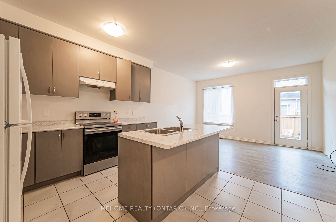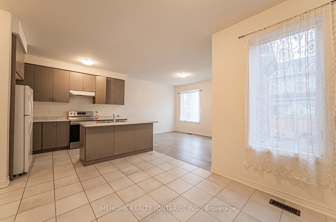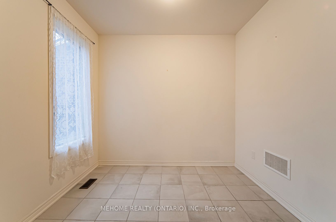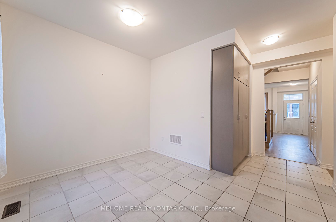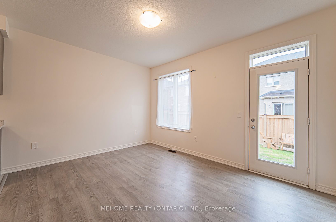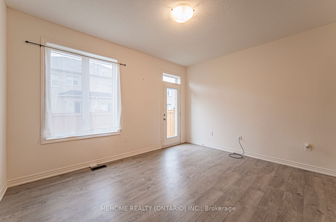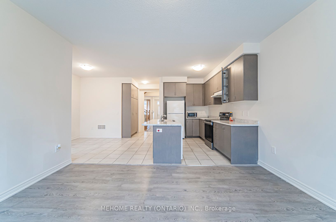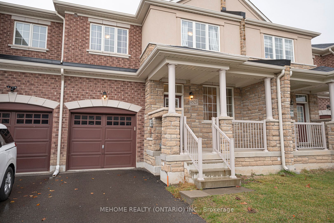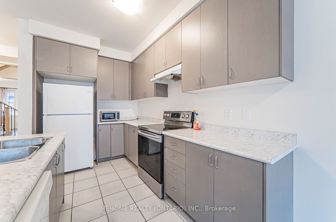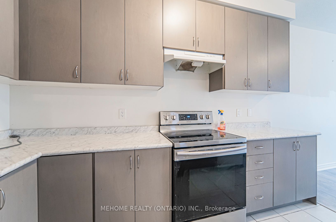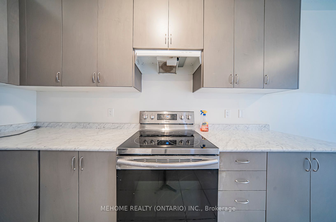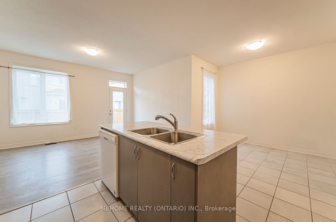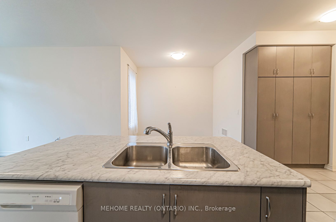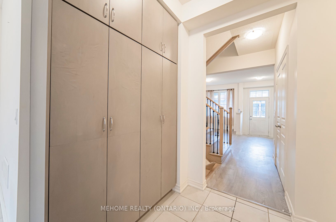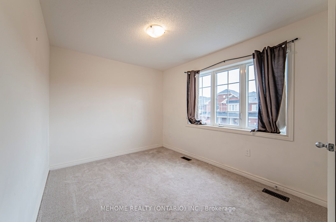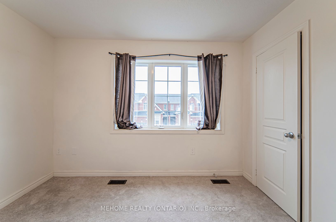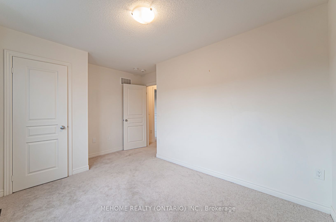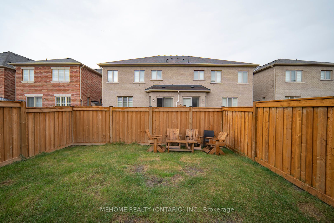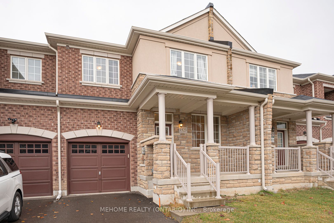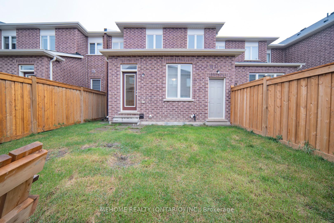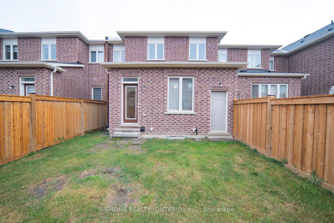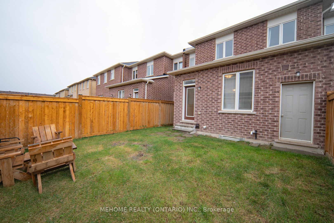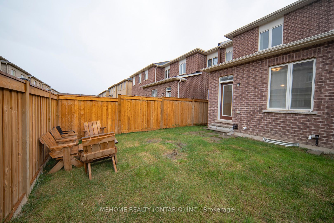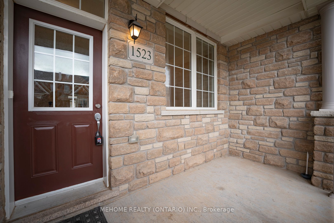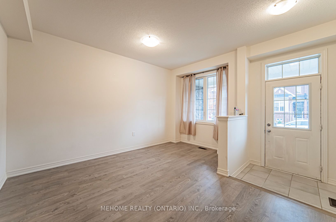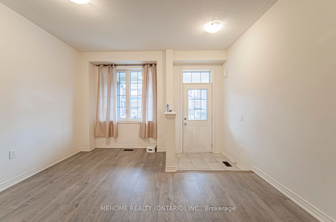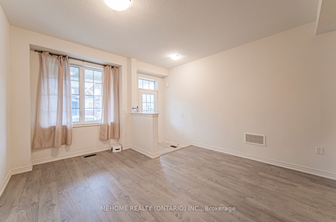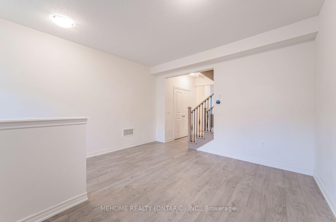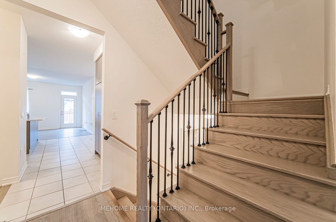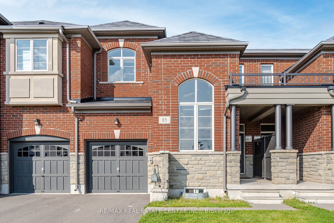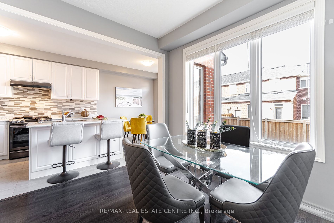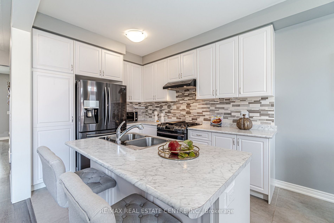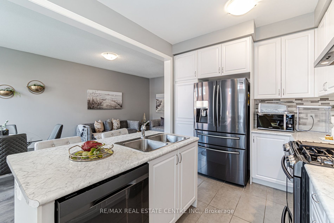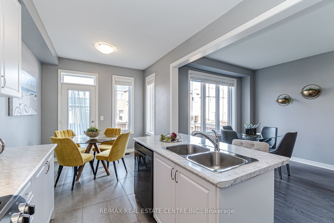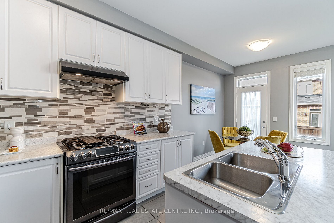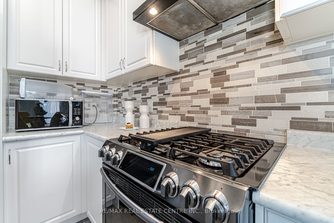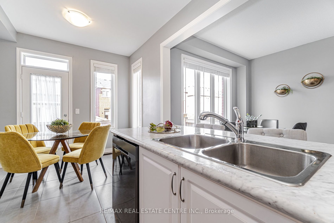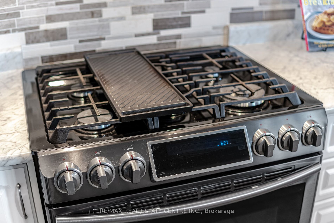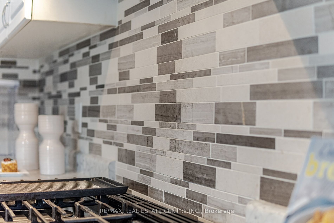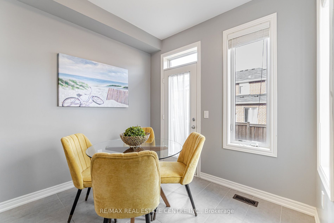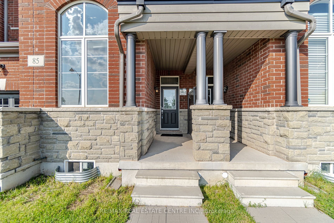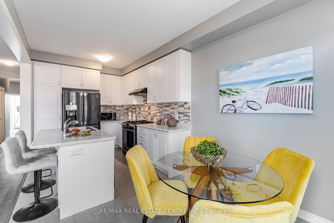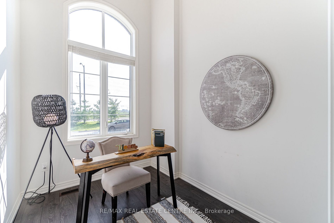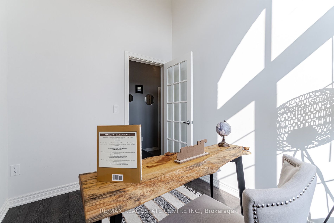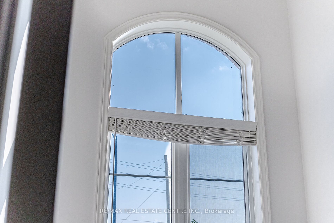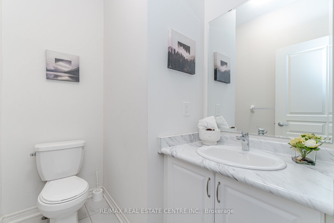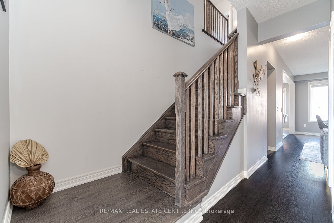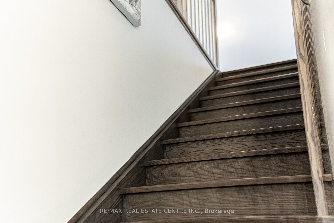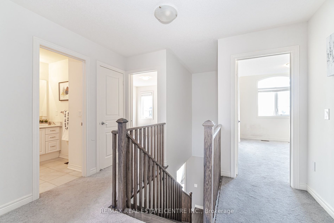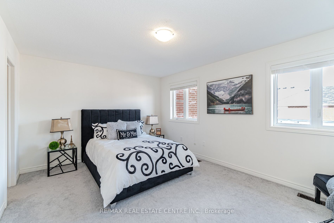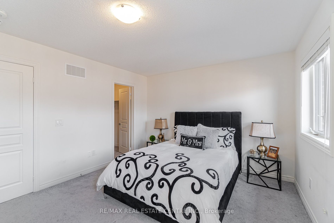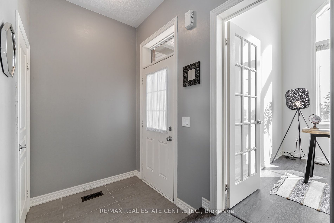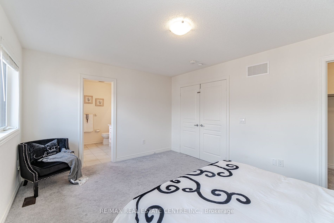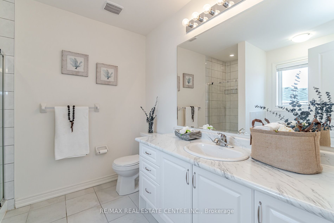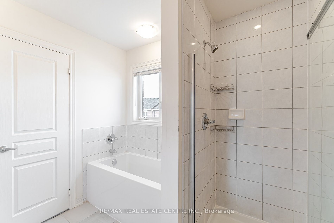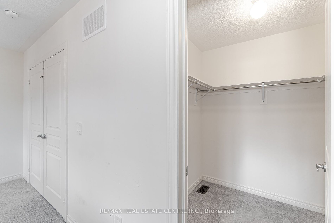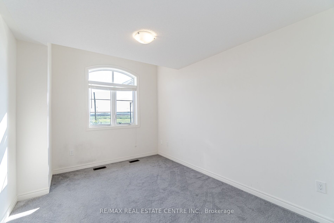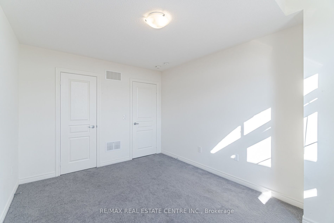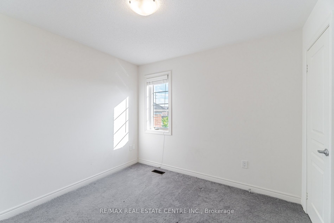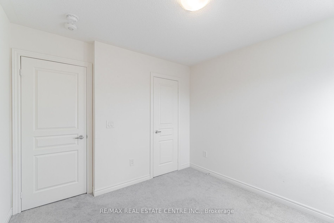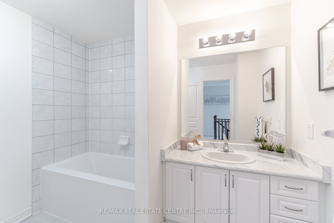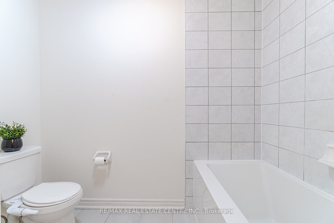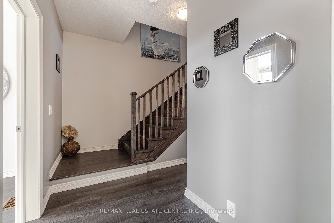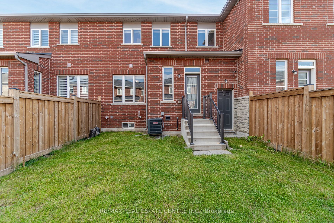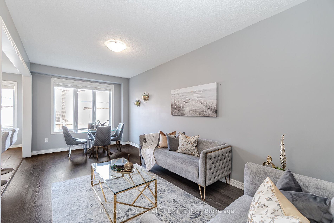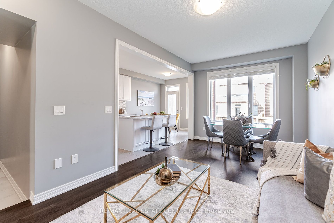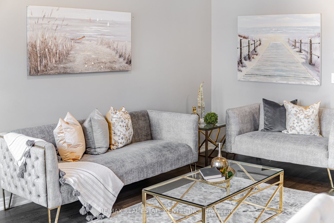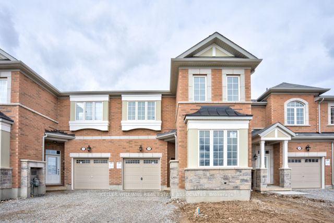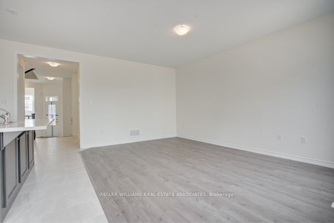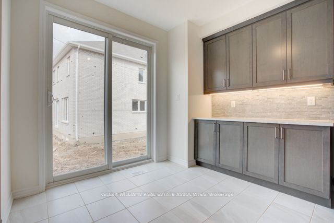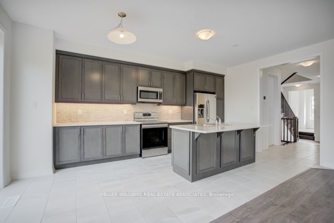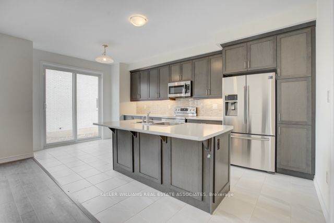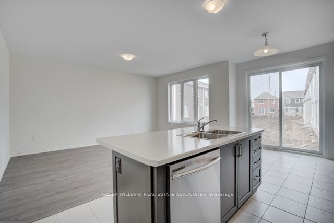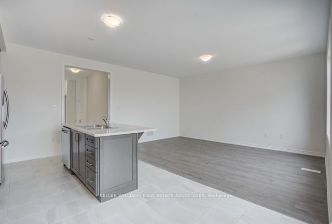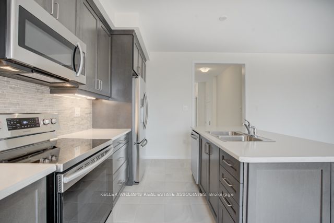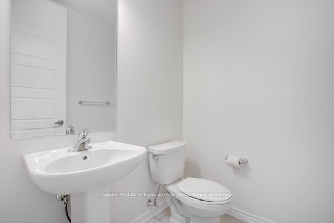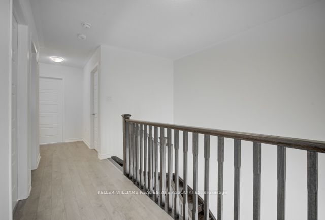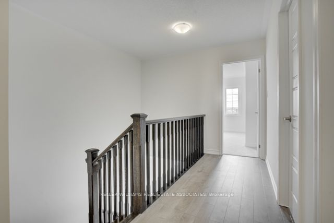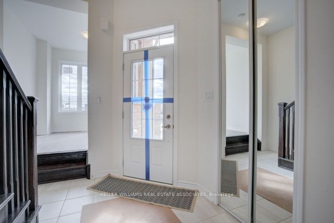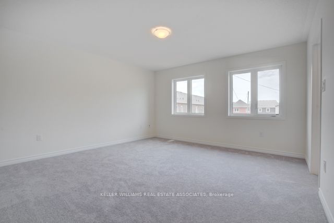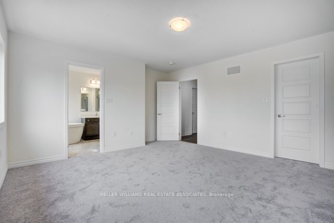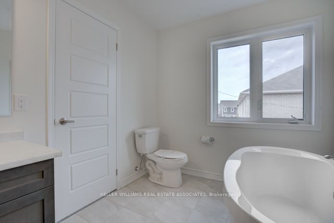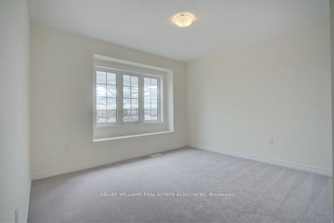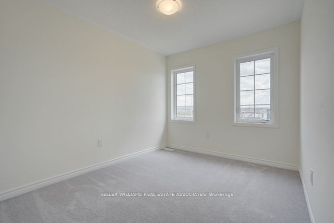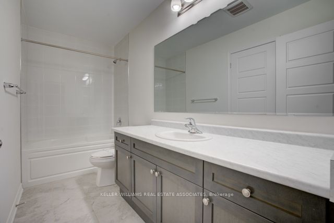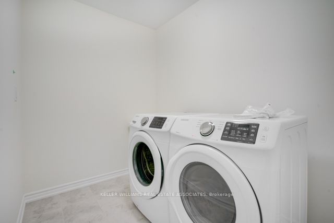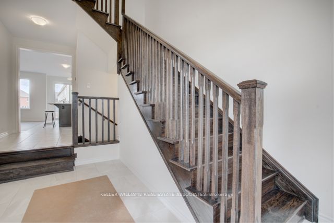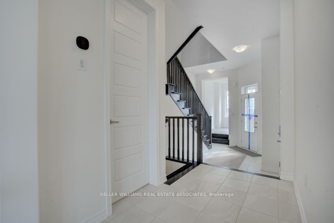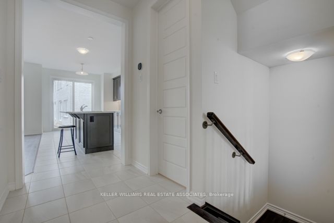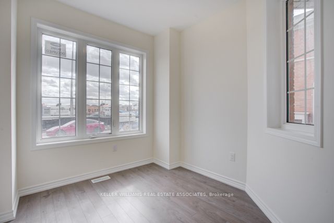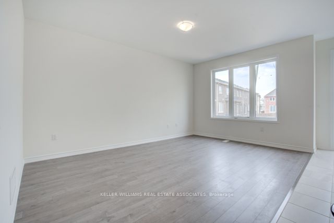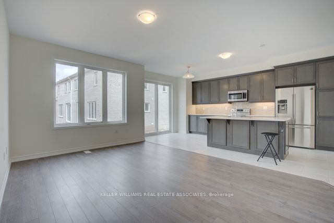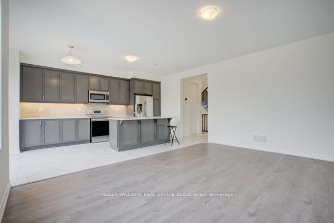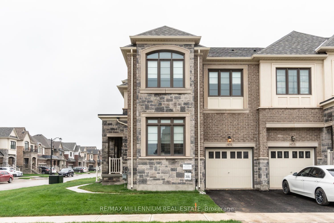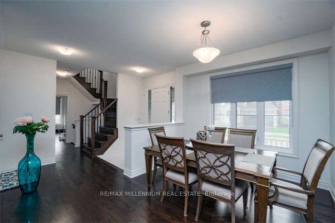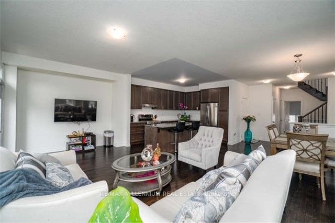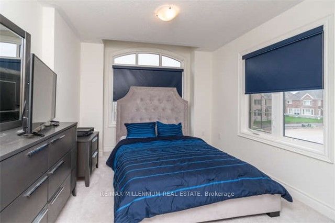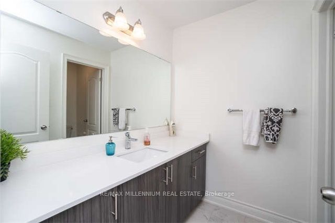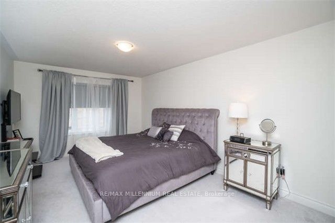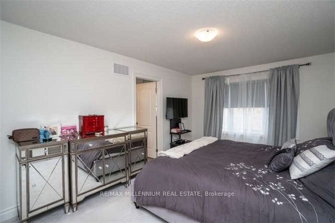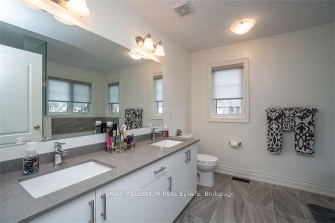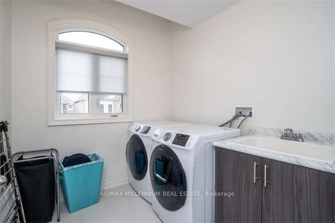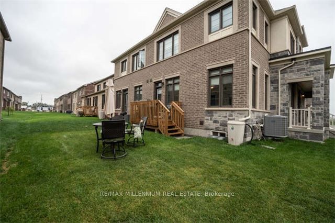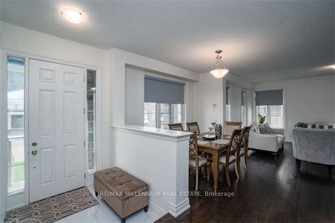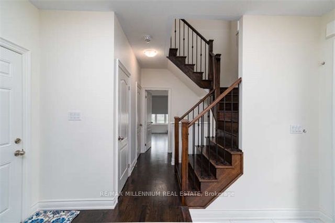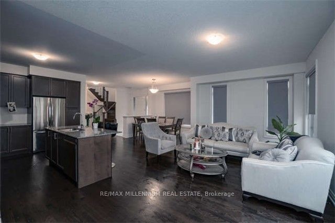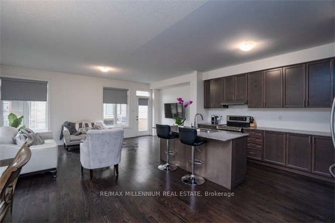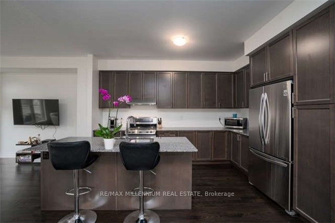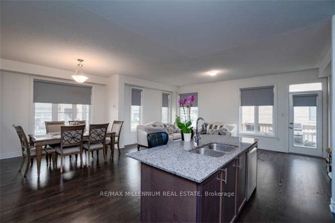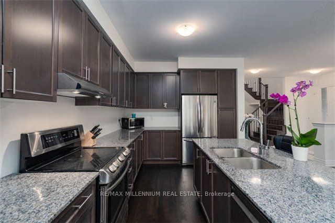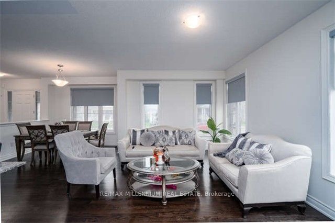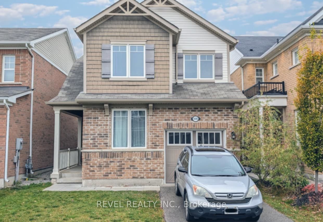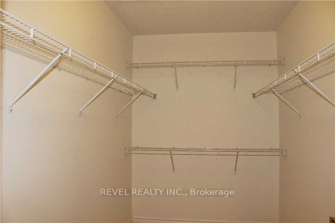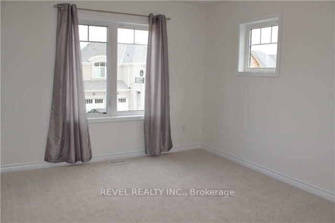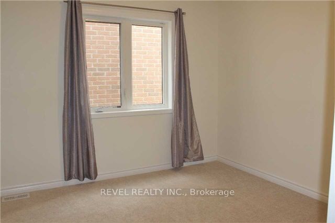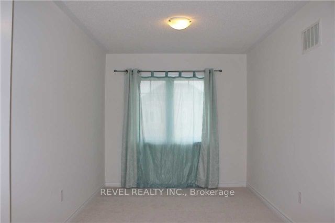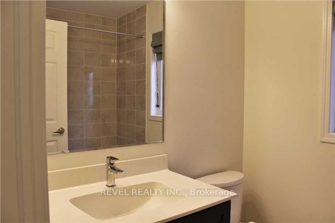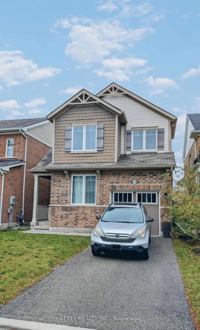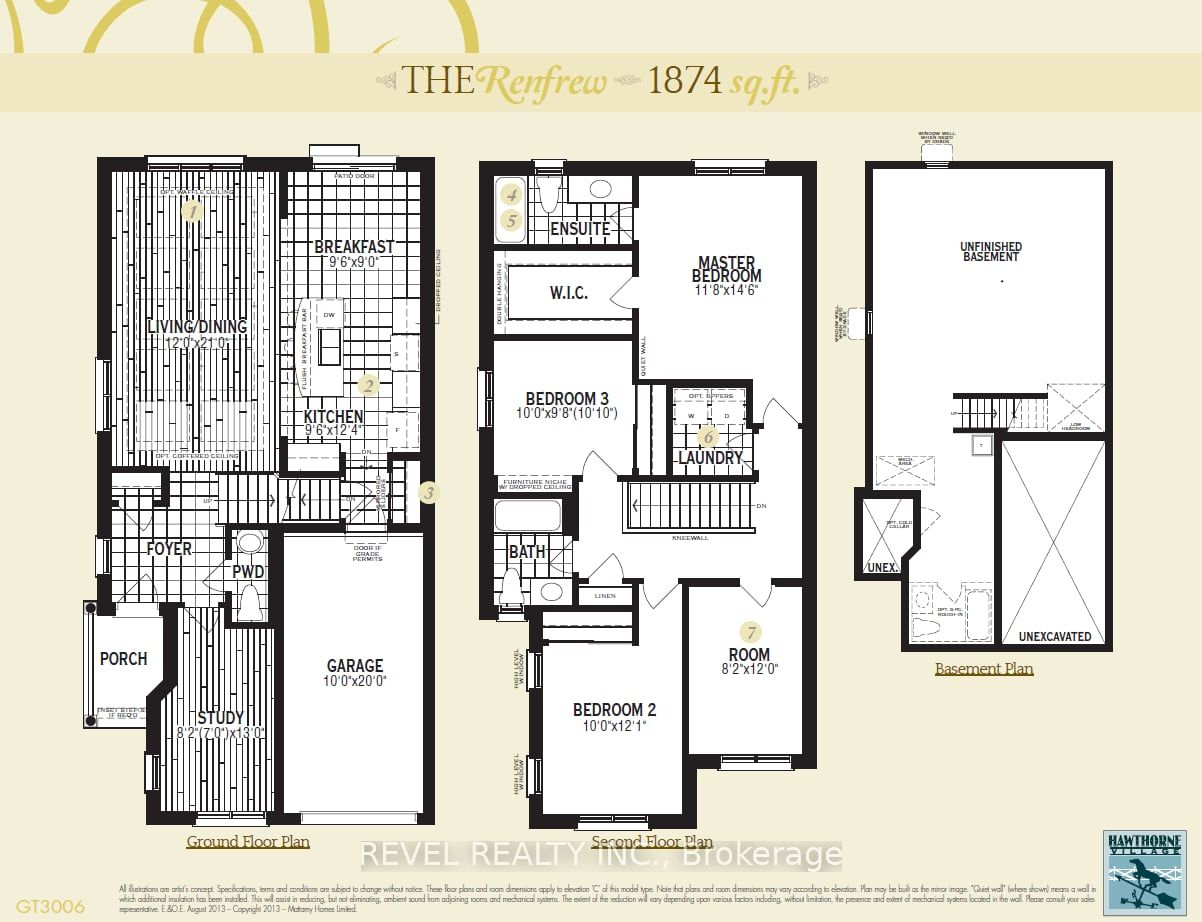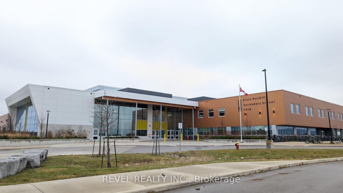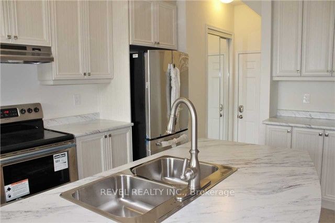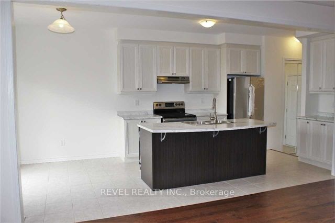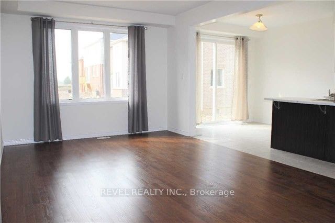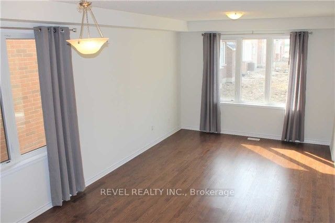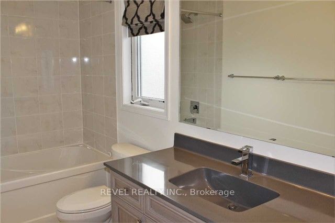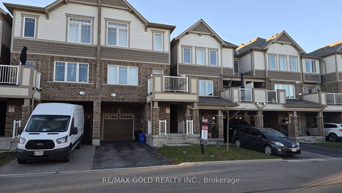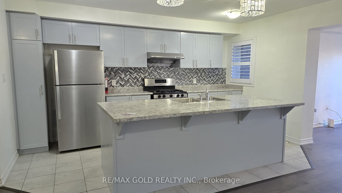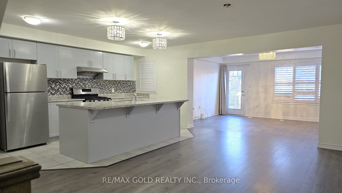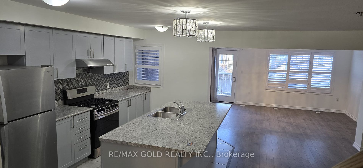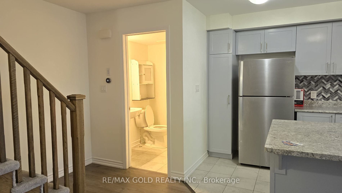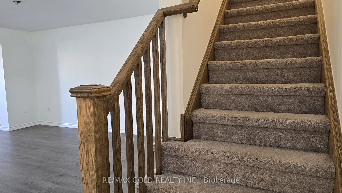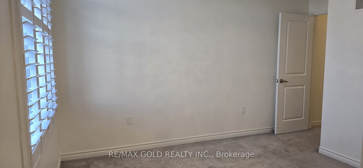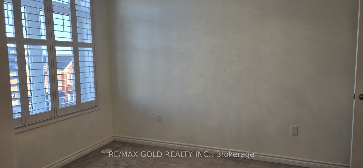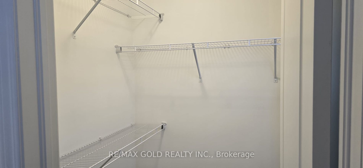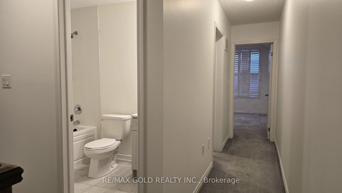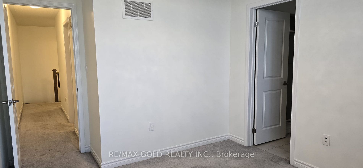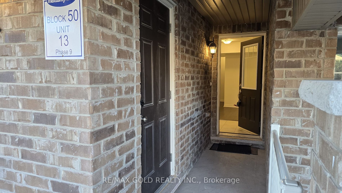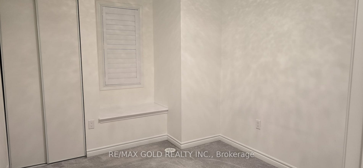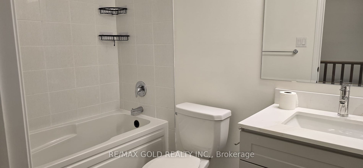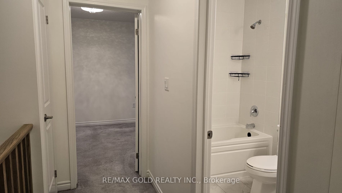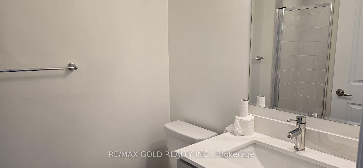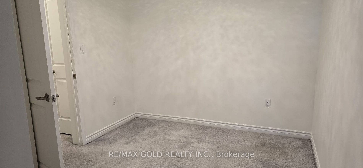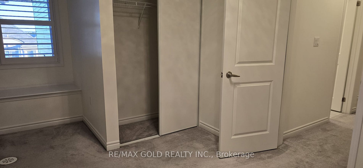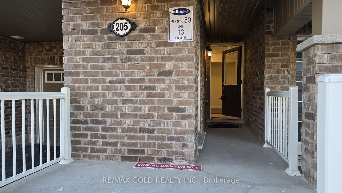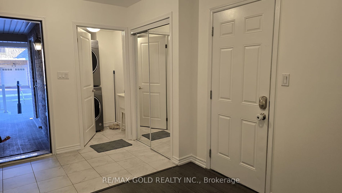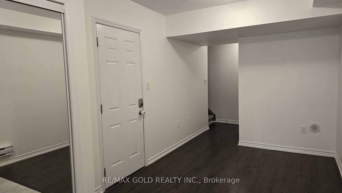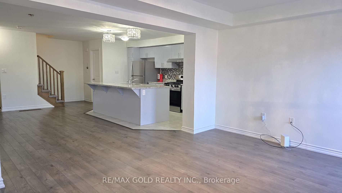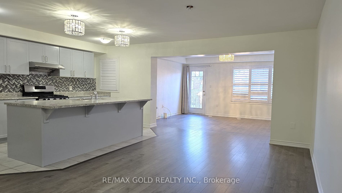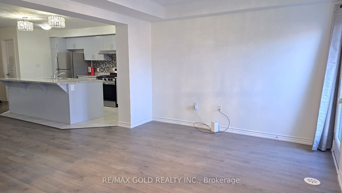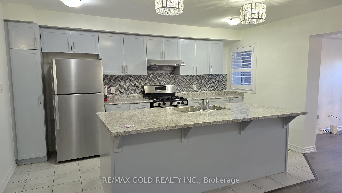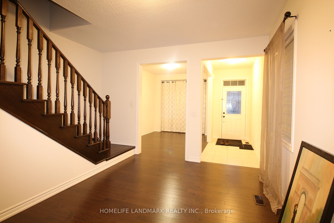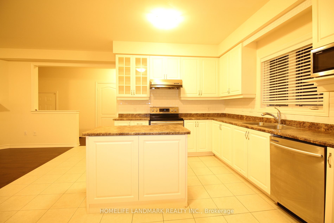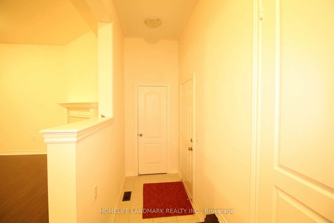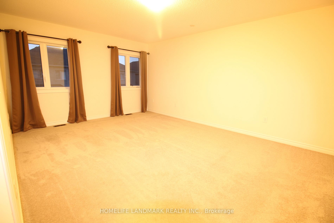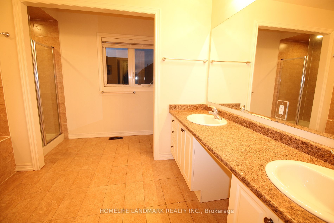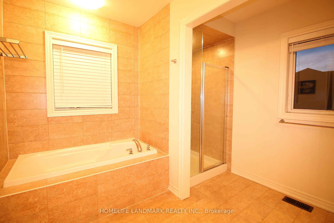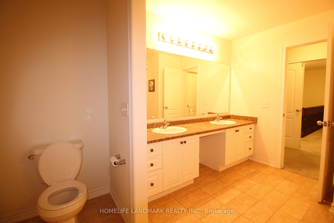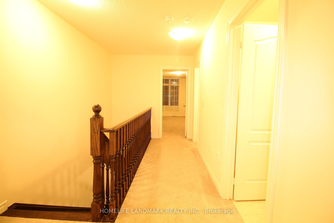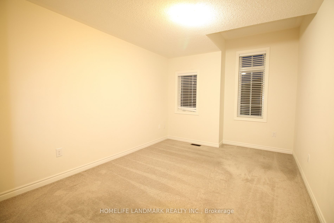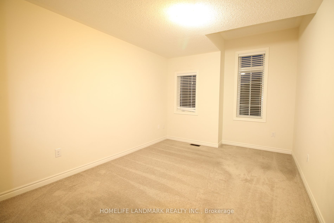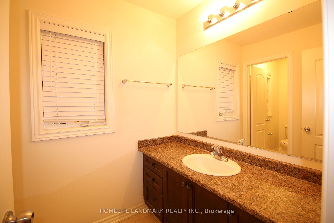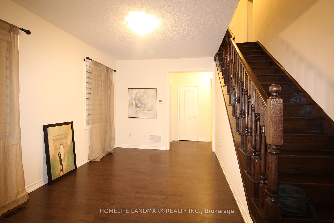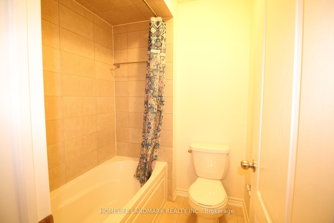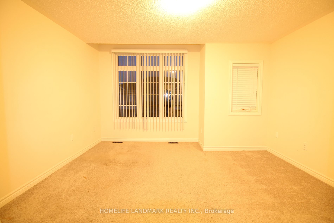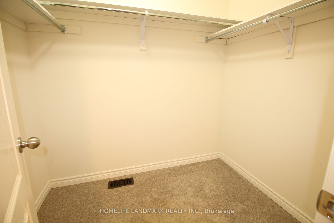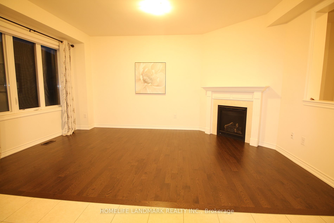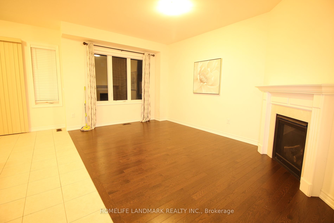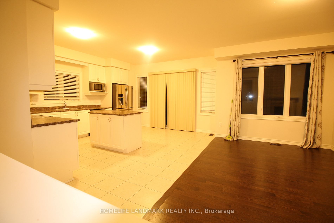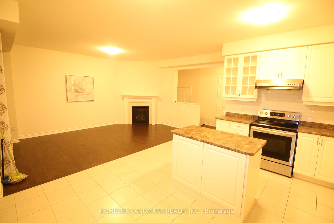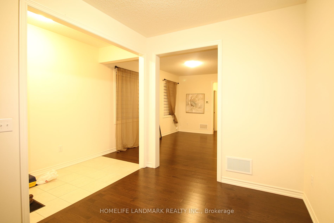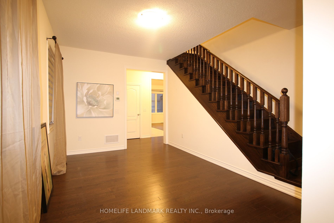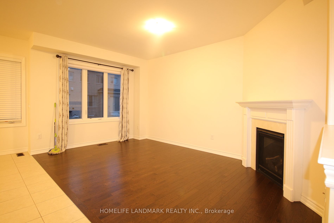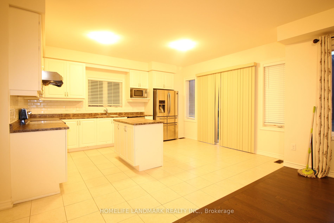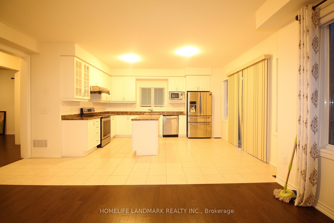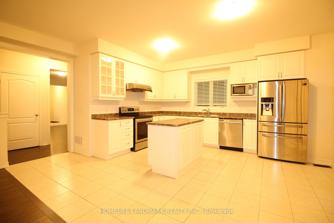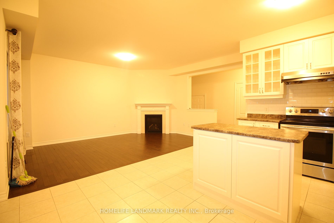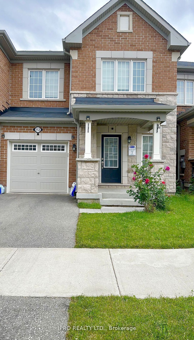Easy Compare [9]
273 Eves GateActive$3,050 |
1523 Carr LandingActive$2,990 |
85 Bronson TerrActive$3,399 |
546 Fir CrtActive$3,400 |
451 Whitlock AveActive$3,500 |
1406 Whitney TerrActive$3,399 |
205 Lemieux CrtActive$3,150 |
99 Colville PlActive$3,290 |
112 Bond Head CrtActive$3,300 |
|
|---|---|---|---|---|---|---|---|---|---|
|
|
|
|
|
|
|
|
|
|
|
| For Lease | For Lease | For Lease | For Lease | For Lease | For Lease | For Lease | For Lease | For Lease | |
| Style | 3-Storey | 2-Storey | 2-Storey | 2-Storey | 2-Storey | 2-Storey | 3-Storey | 2-Storey | 2-Storey |
| Bedrooms | 3 | 3 | 3 | 3 | 4 | 3 | 3 | 3 | 3 |
| Baths | 3 | 3 | 3 | 3 | 3 | 3 | 3 | 3 | 3 |
| SQFT | 1500-2000 | 1500-2000 | 1500-2000 | 2000-2500 | 1500-2000 | 1500-2000 | 2000-2500 | 1500-2000 | |
| Basement | Unfinished | Full Unfinished | Unfinished | Full | Unfinished | Unfinished | None | Full | Unfinished |
| Garage spaces | 1 | 1 | 1 | 1 | 1 | 1 | 1 | 1 | 1 |
| Parking | 1 | 2 | 2 | 1 | 1 | 2 | 1 | 1 | 1 |
| Lot | Lot size unknown |
90 25 |
90 25 |
80 27 |
Lot size unknown | Lot size unknown |
44 21 |
Lot size unknown |
54 23 |
| Taxes | |||||||||
| Facing | |||||||||
| Details |
End-Unit 3-Storey Townhouse. Three Bedrooms. Two Full Baths and One Powder Room. Newly Renovated with High End Finishes. Hard Wood Flooring. Spotlights. Quarter countertop and Back Splash. Crown Molding. White Kitchen Cabinet. Newly Painted. New Zebra Blinds. Stainless steel appliances. Walk-in Closet in Master bedroom. Located in Central Milton, minutes away from shopping plazas, hospital and schools. Eligible tenants will need to provide letter of employment, proof of income (paystub, T4, notice of assessment), reference letter, 1st and last month rent, key deposit and credit report. *For Additional Property Details Click The Brochure Icon Below* |
Bright And Spacious 3-Br 3-bath Townhouse in the Family Friendly Neighbourhood of Ford. A Lovely Open Concept Floor Plan And Modern Finishes. 9 Ft Ceilings, S/S Appliances In The Kitchen. Washer/ Dryer on Second Floor. Direct Access To Garage. Large, FullyFenced Backyard. 3 Great Sized Bedrooms and 2 Full Washrooms On The Upper Level. Large Primary Bedroom with Two Closets(One Walk-in), Ensuite Shower and Soaker Tub. Minutes To School, Go Station, Milton Hospital, Schools, Sobeys Plaza. Close ToMilton Sports Centre& Biggest Community Park. Easy Access To Hwy 401/407. Don't Miss This Gem!!! |
Absolute Gorgeous Bright And Spacious Open Concept Modern Free Hold Town House In Fabulous Saddle Ridge Ford Community Of Milton. Smooth Ceiling, Modern Kitchen W/ S/S Appl,A Large Brkfst Area Huge Master Br W/I Closet & 4Pc En-Suite, Deep Garage W/Access To The Home. Area Close To Schools & Shopping. |
Absolutely gorgeous, executive townhome! This 1800+ square foot home includes extensive builder upgrades and quality finishes throughout including 9Ft smooth ceilings on the main floor, grey laminate on the main floor and upstairs hall floors, hardwood stairs w/ upgraded wood pickets, upgraded broadloom on 2nd floor & a stunning ensuite w/ a standalone tub, double sinks and a glass enclosed shower. Spacious and convenient 2nd floor laundry. Note: photos are from when house was first built (Driveway is paved and there is grass in the backyard). High End Appliances Include Double Door Stainless Steel Fridge, Built In Dishwasher, Stove, Built In Microwave, Washer And Dryer. Inside Access From The Garage. |
Welcome to 451 Whitlock Avenue a stunning semi-detached home that feels like a detached residence, offering an impressive 2,180 square feet of living space. This property is situated on a spacious corner lot and features four bedrooms along with a main floor office, boasting nine-foot smooth ceilings with pot lights. The upgraded spa-like bathrooms are equipped with LED mirrors and smart bidets, adding a touch of luxury. The open-concept main floor includes an inviting eat-in kitchen, complemented by stainless steel appliances. This Newer Great Gulf home has been freshly painted, making it an ideal choice for a small family. Fridge, Stove, Dishwasher, Washer and Dryer |
1874 Sqft FULL HOME Detached 3 Bedrooms + Den upstairs + Office! Unfinished basement is yours to use - Parking for 3 (Single wide, no sidewalk). 2nd floor den is a full private room with door and window. All applicants require credit Reports, Job Letters, Rental App. |
Impeccable and beautifully maintained freehold townhome, thoughtfully updated throughout. This spacious home offers 3 bedrooms, 2 full washrooms, and a convenient 2-piece washroom the main floor. The open-concept layout features stunning hardwood flooring, creating a warm and inviting atmosphere. The chef-inspired kitchen boasts stainless steel appliances, an upgraded countertop, and a stylish backsplash. Step outside to a tranquil porch oasis,, perfect for entertaining or relaxing. Ideally located close to schools, major banks, grocery stores, and major highways. Move-in ready with a garage-to-house entrance and parking for three cars. |
Over 2000 SF Semi detached home on a Quiet Back Street In Family Friendly Neighborhood. Close To All Major Hws, Shopping, Schools. Large Room Sizes, Large Windows, 2nd Floor Laundry, 5Pcs Master Ensuite. Wood Floor through out main level, 9 ft ceiling. Fully fenced back yard. S.S. Kitchen appliances, Gas Fire place, comfortable front porch. |
Amazing Opportunity to live in 2 storey townhome in most desirable area in Milton. Ford Neighbourhood very close to schools and parks. This stunning unit features main floor with Great Room, Dinning Room, plasma wall, powder room. Tons Of natural lighting, modern Eat-In Kitchen with custom quartz counter top, backsplash, stainless Steel appliances.Back yard and look out basement (unfinished) which has big window for natural light. Upstairs you iill find The Primary Bedroom with ensuite bathroom and walk-in closet.second and third bedroom with closets, linen closets, main bathroom and laundry room. one garage parking and one driveway parking, very nice view of escarpment. |
| Swimming pool | |||||||||
| Features | |||||||||
| Video Tour | |||||||||
| Mortgage |
