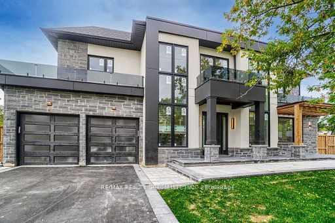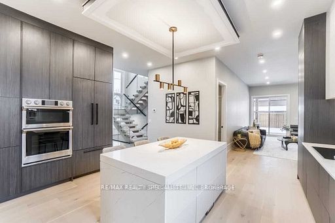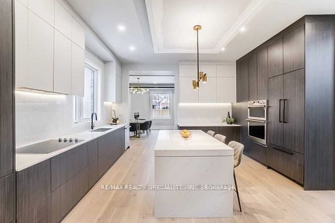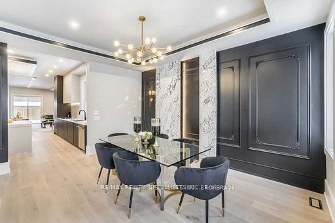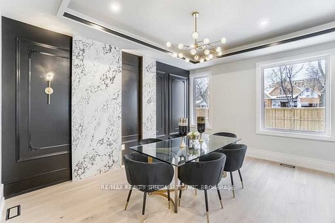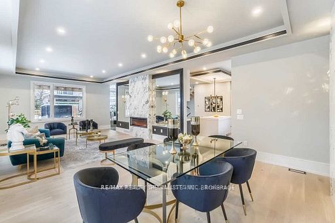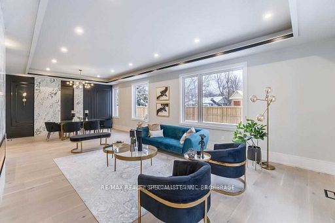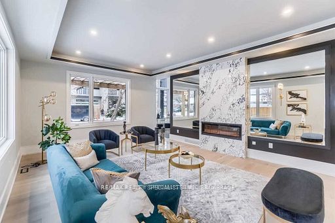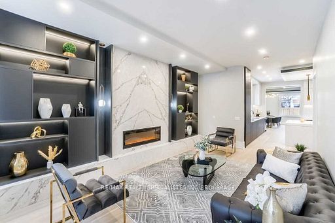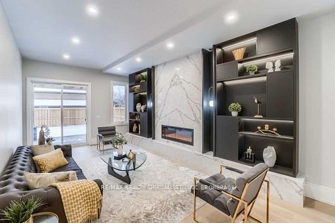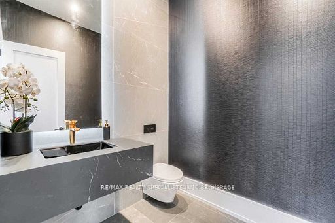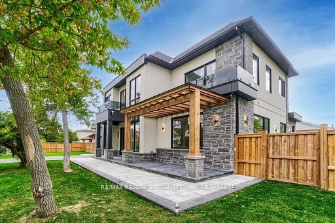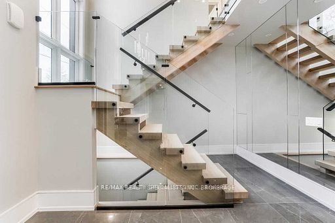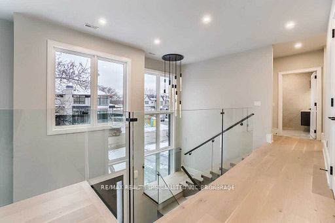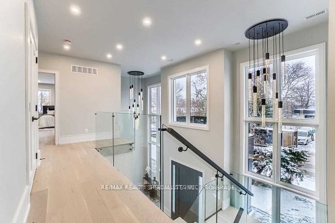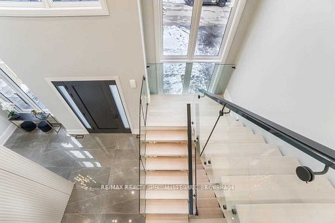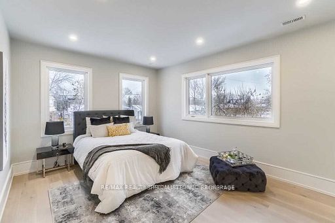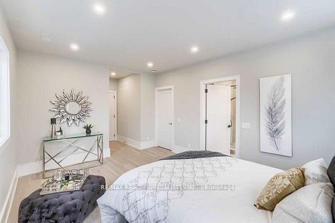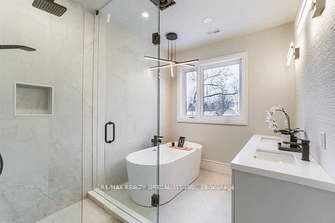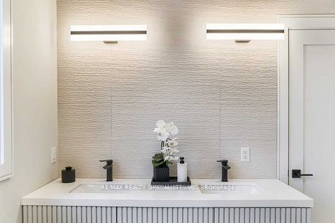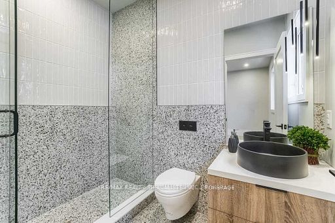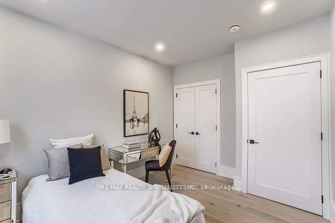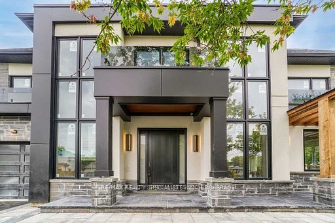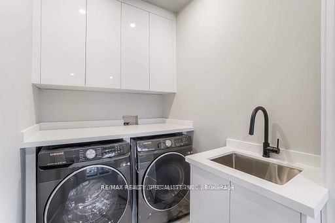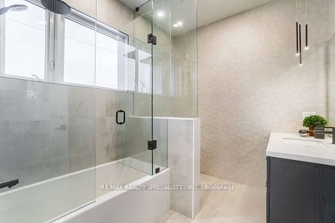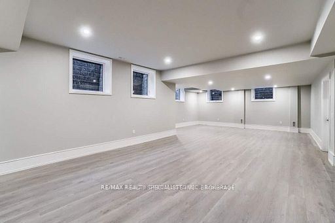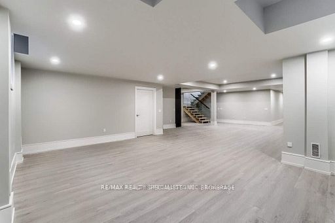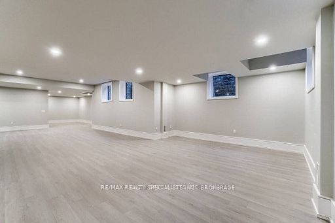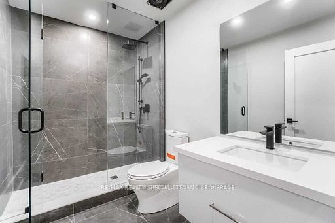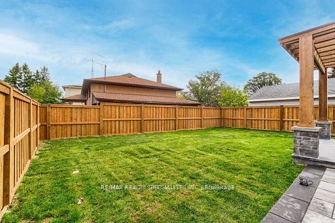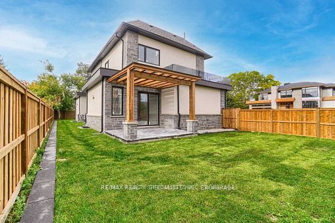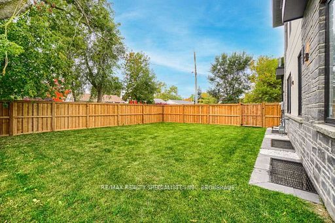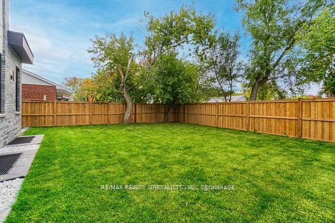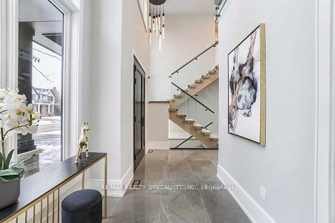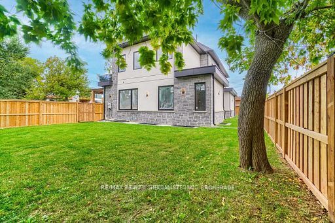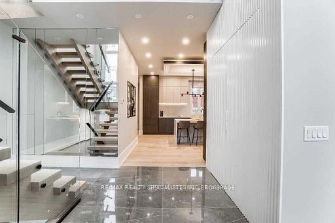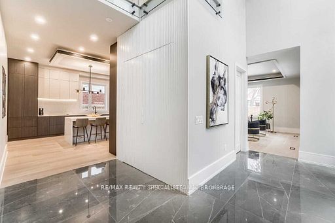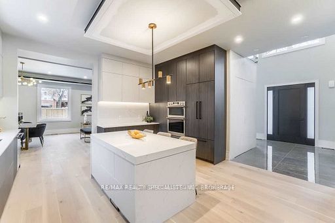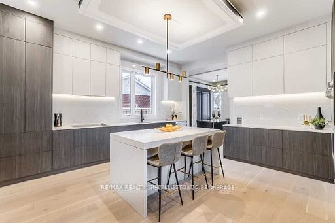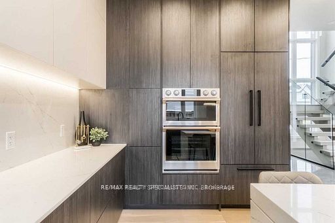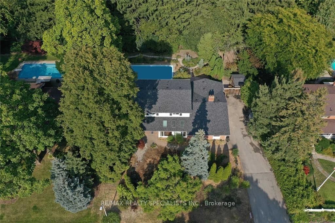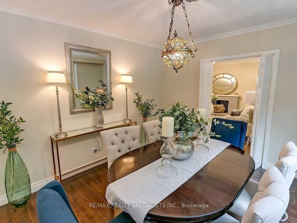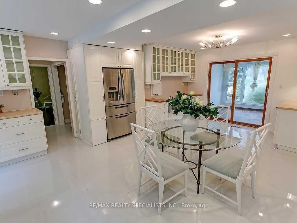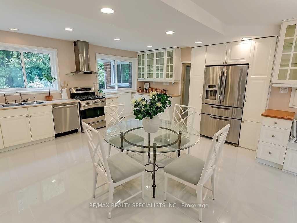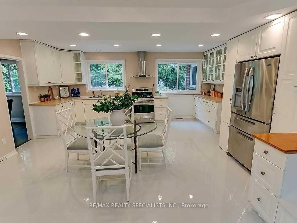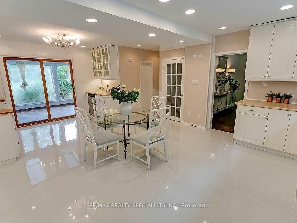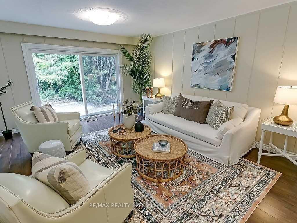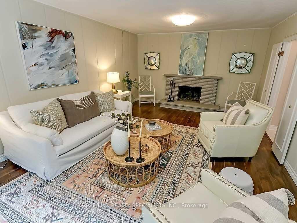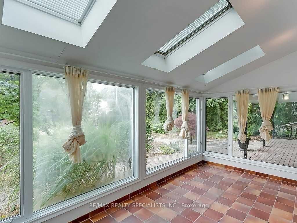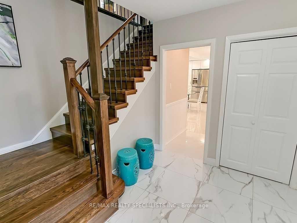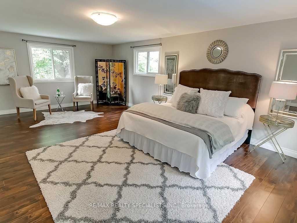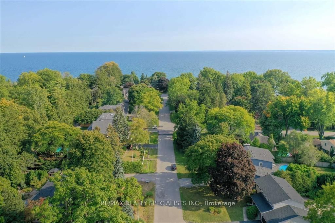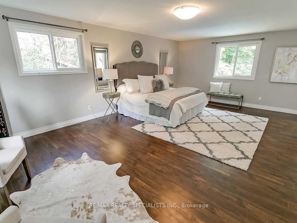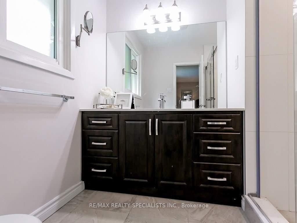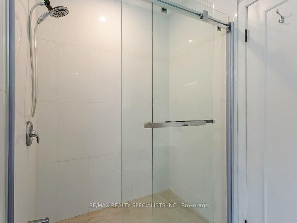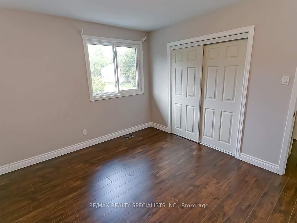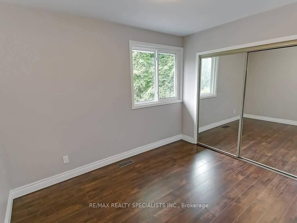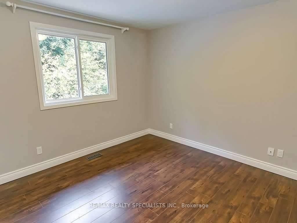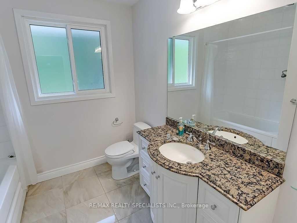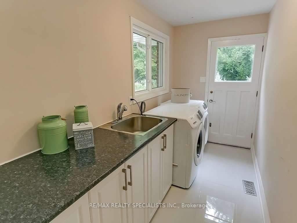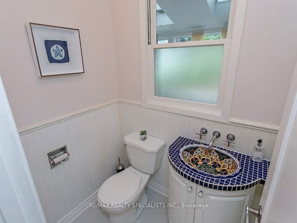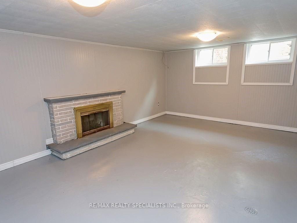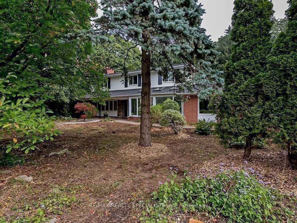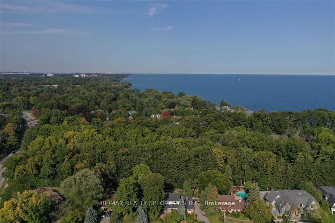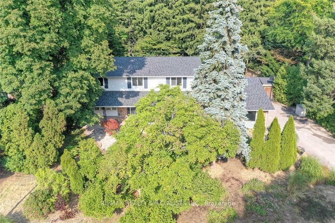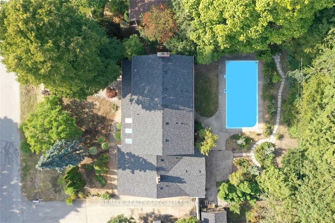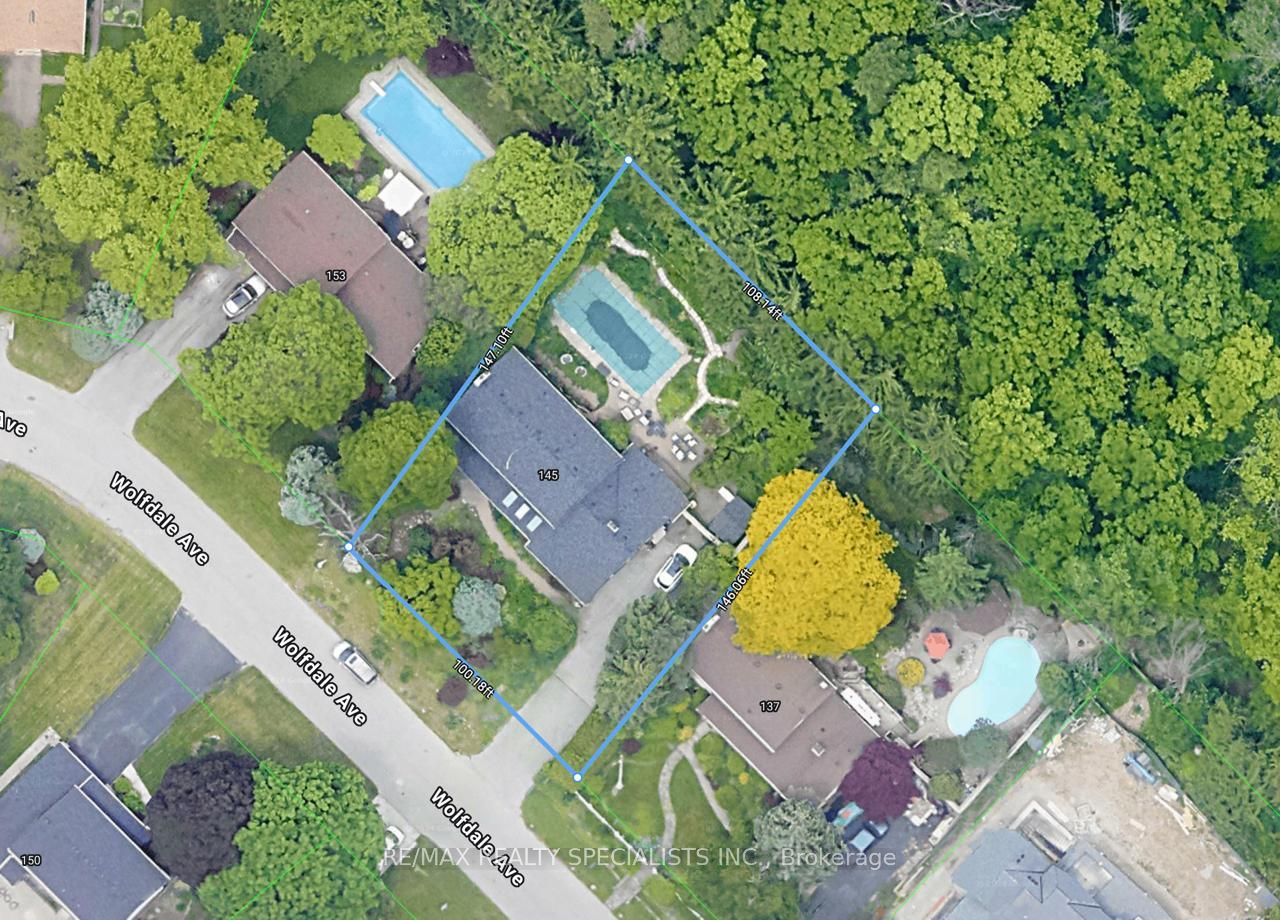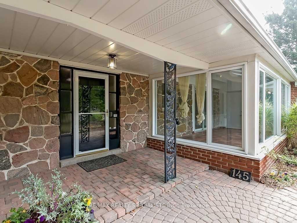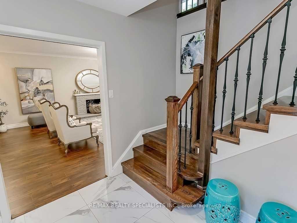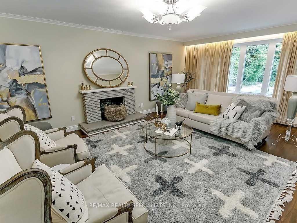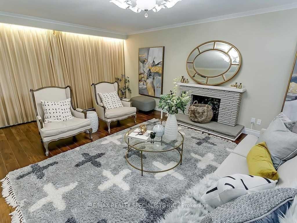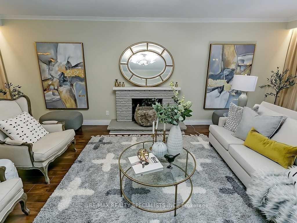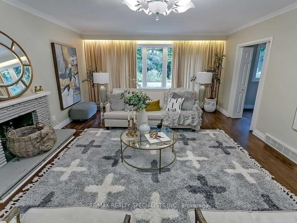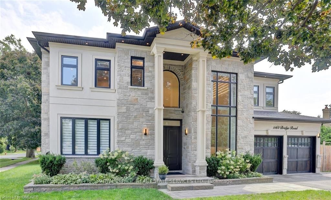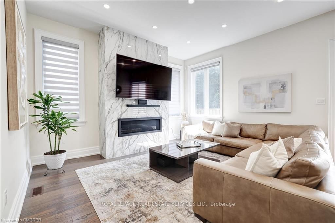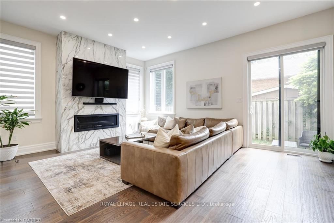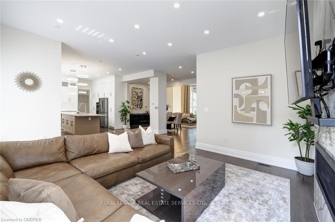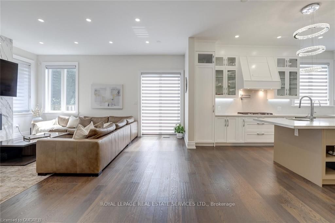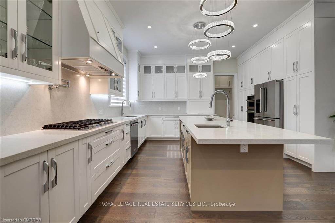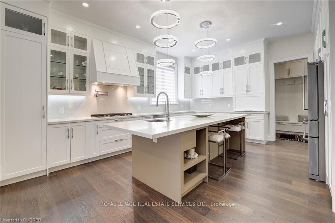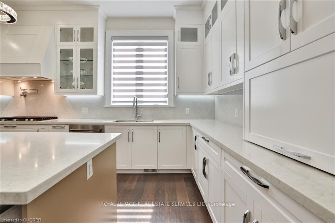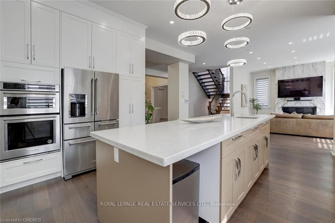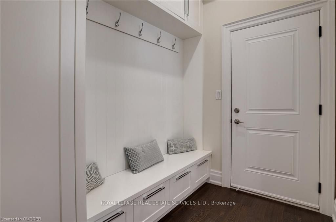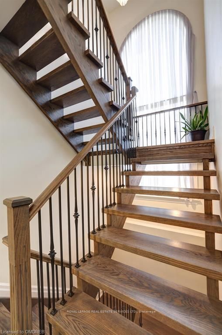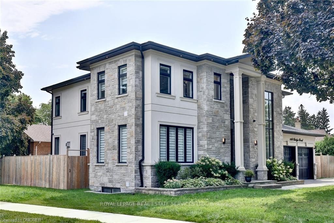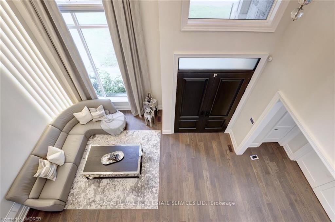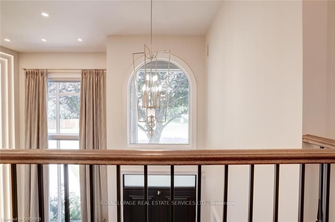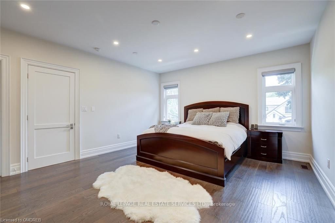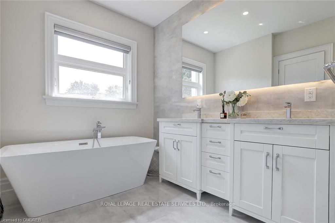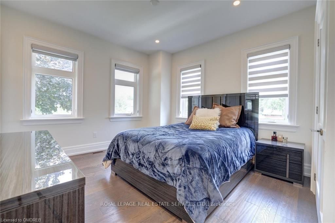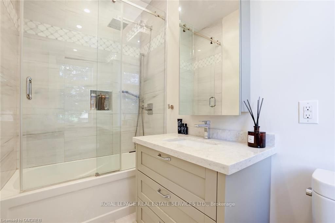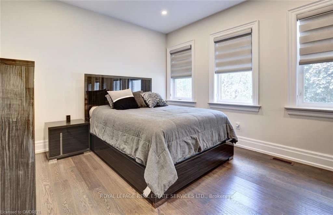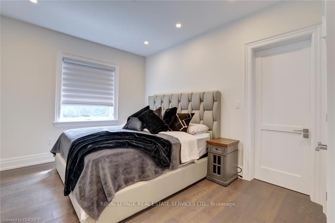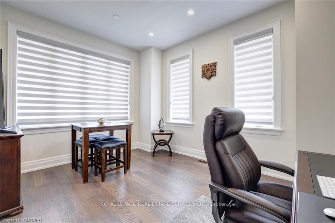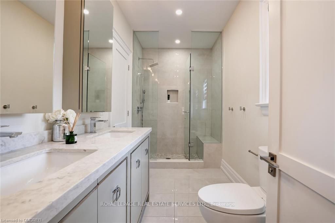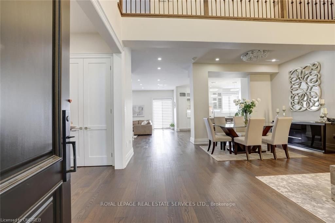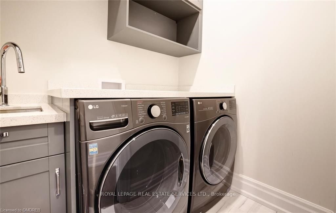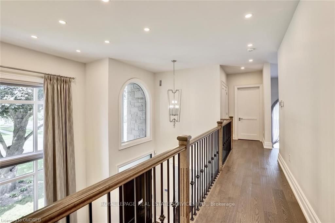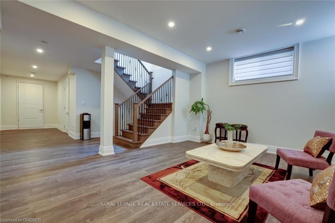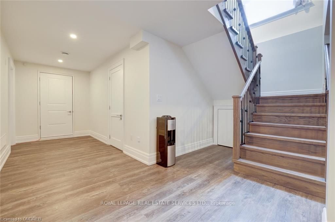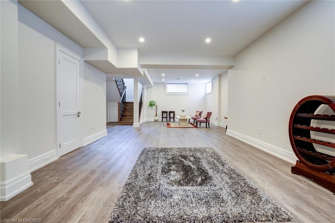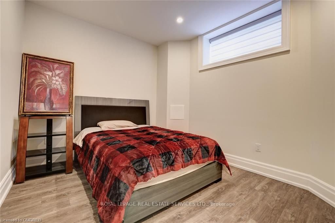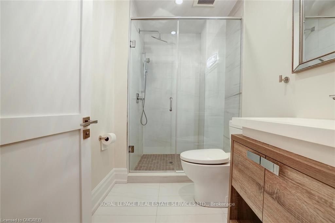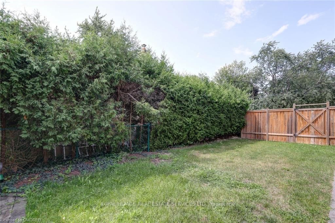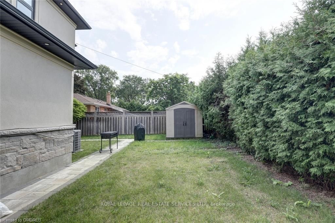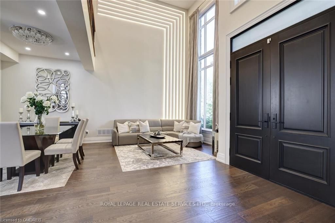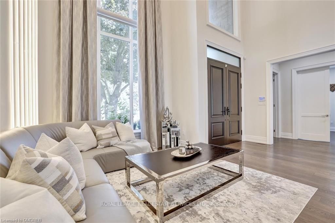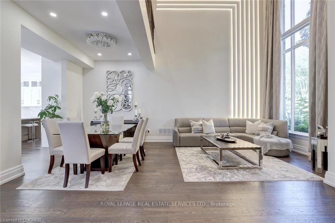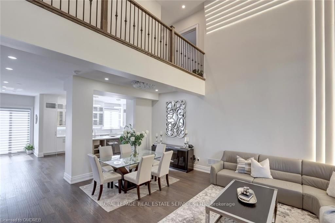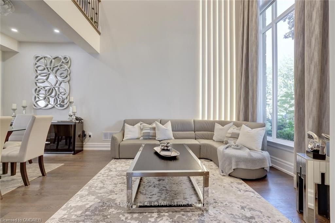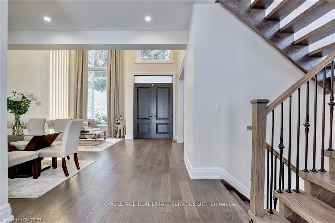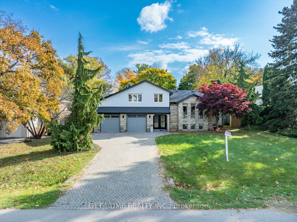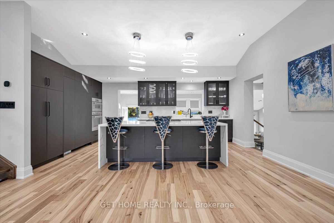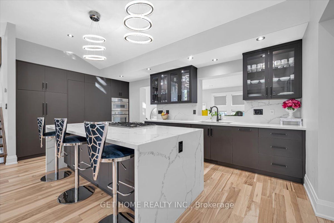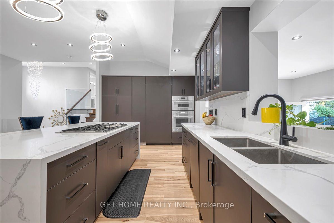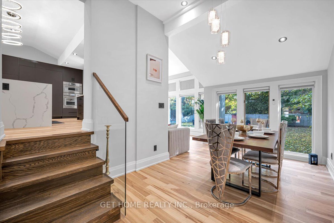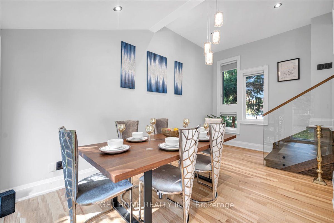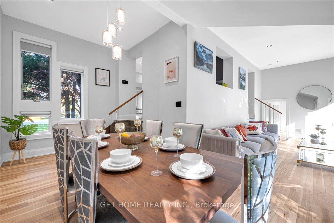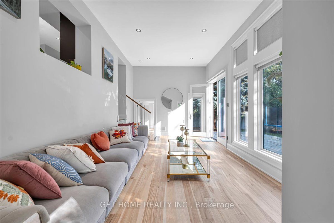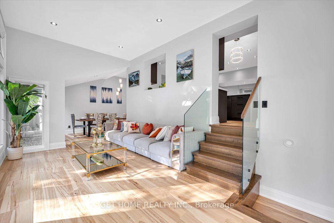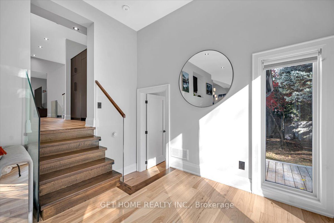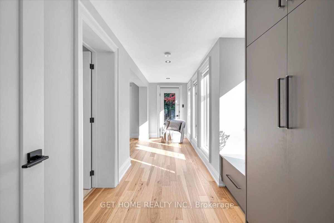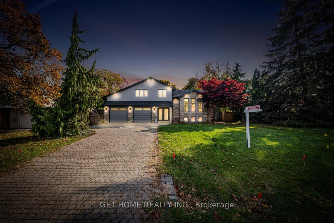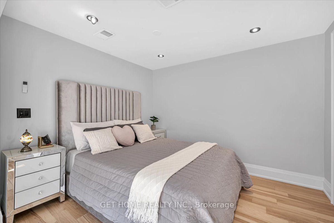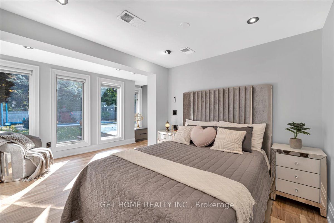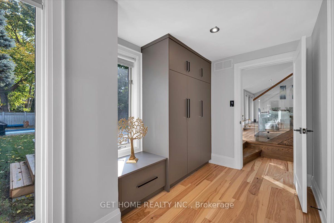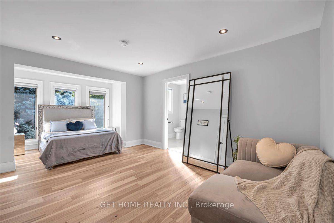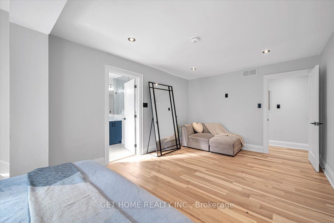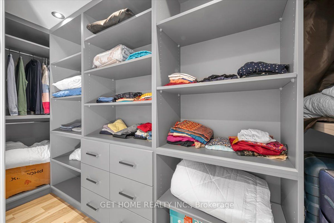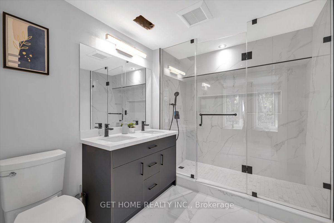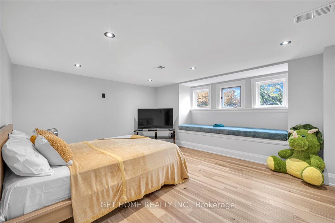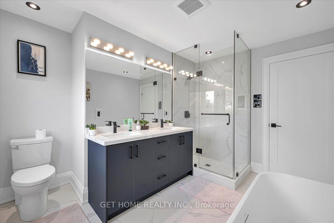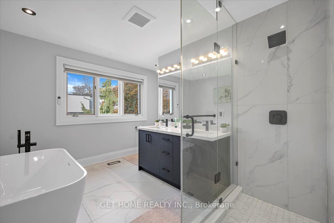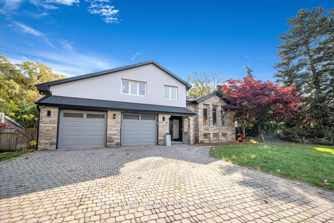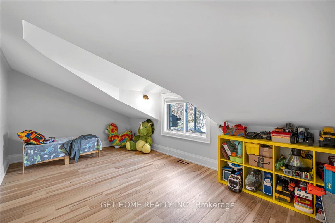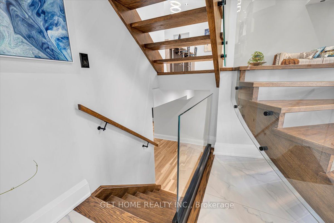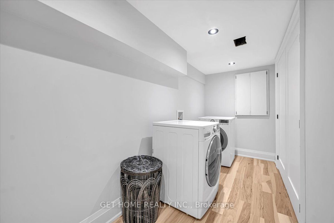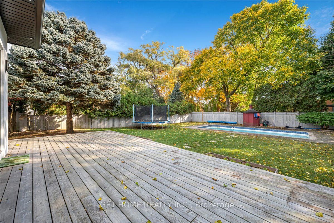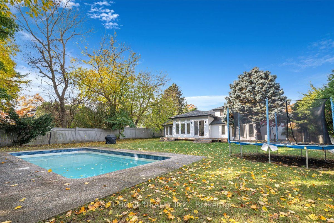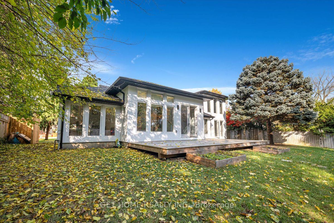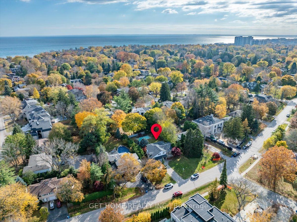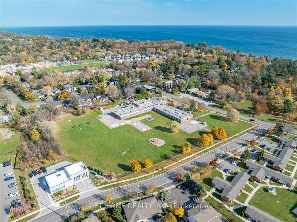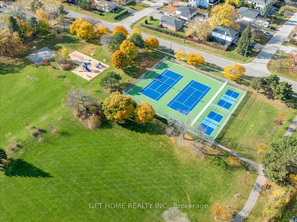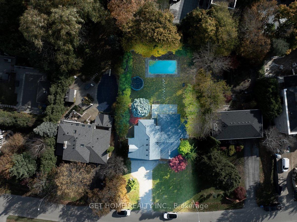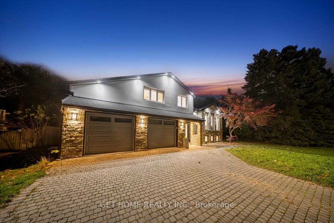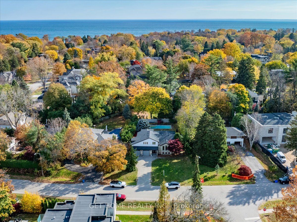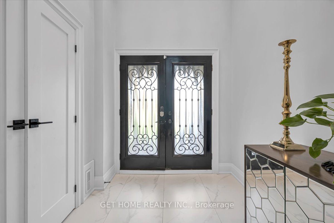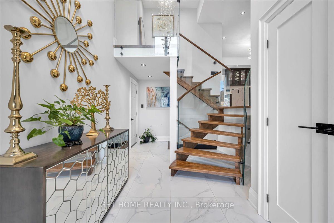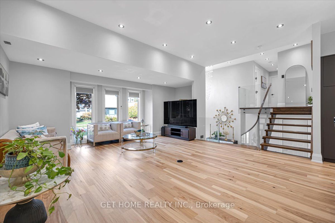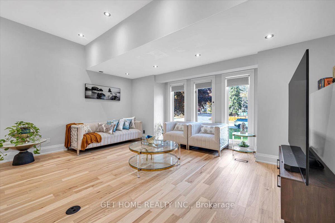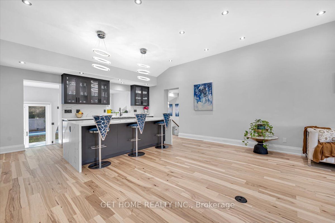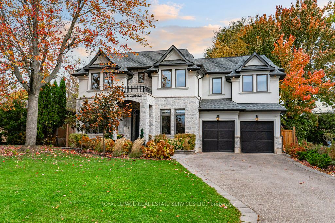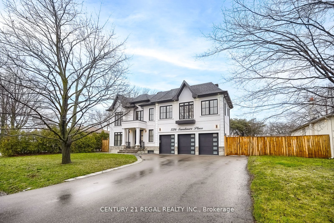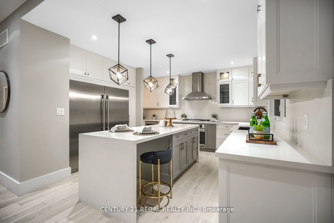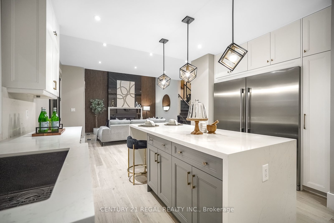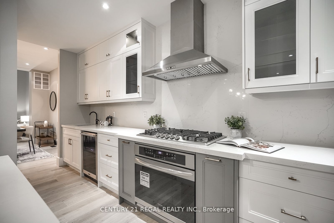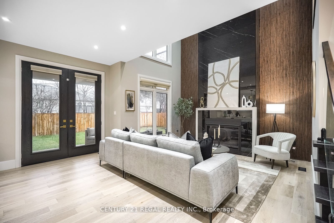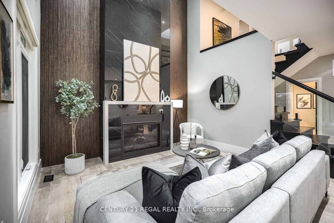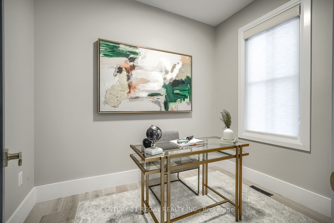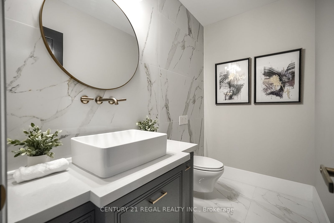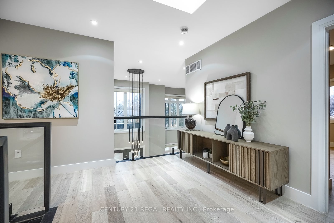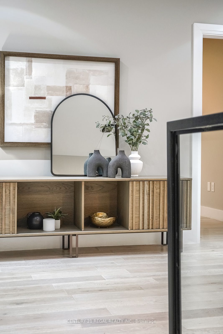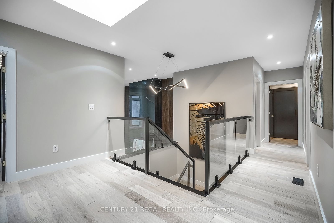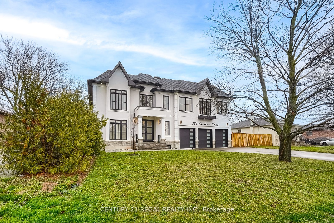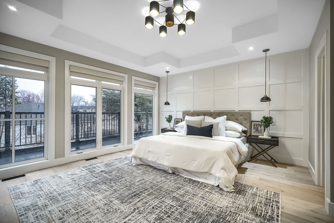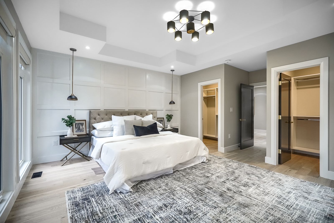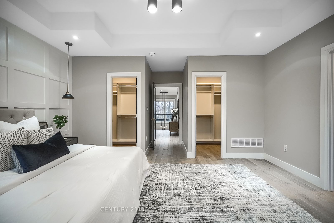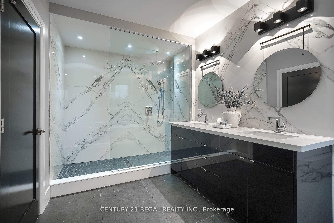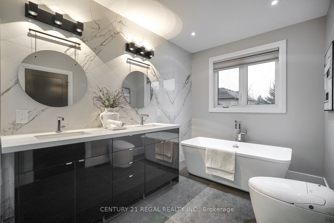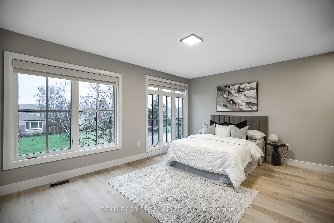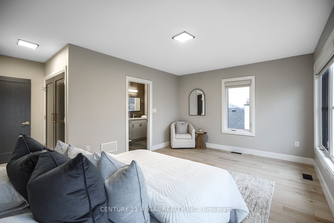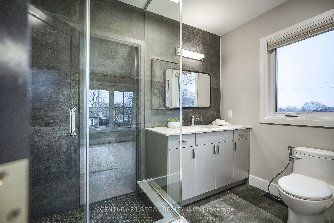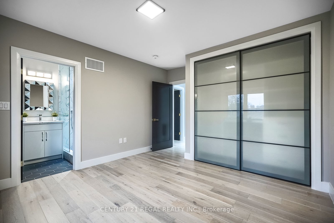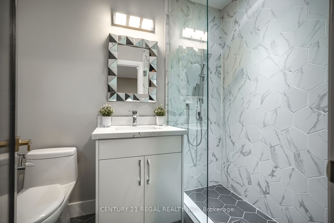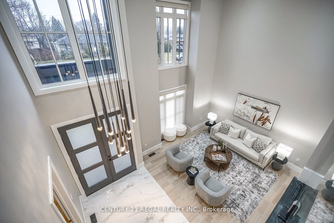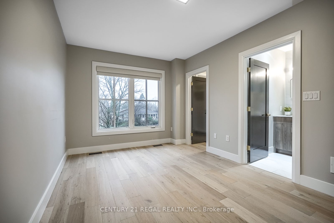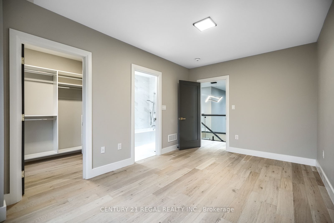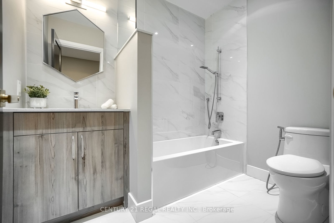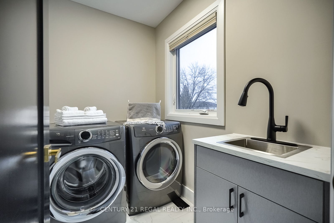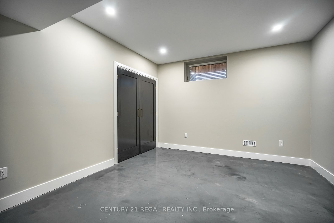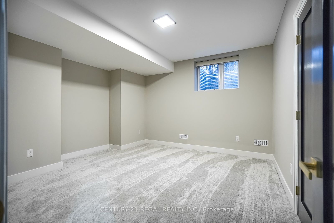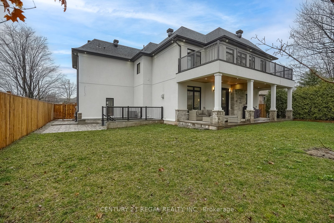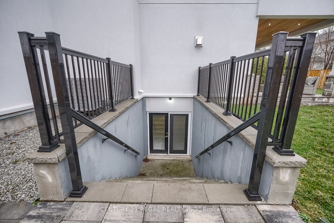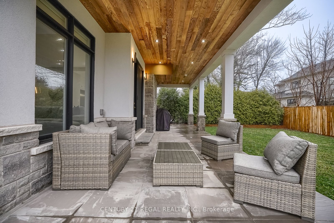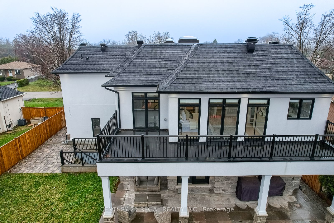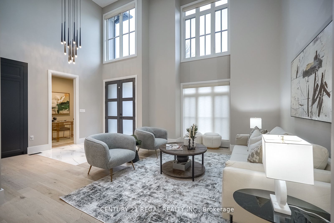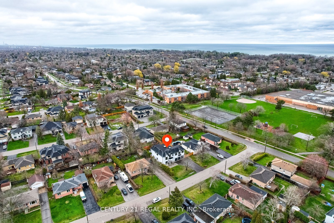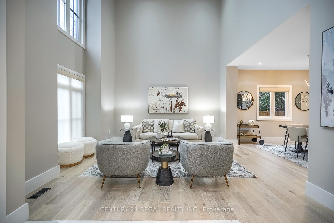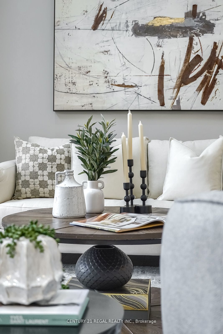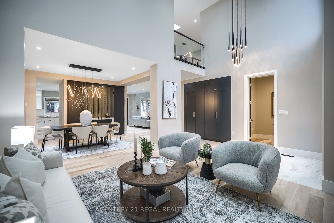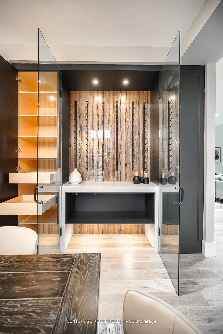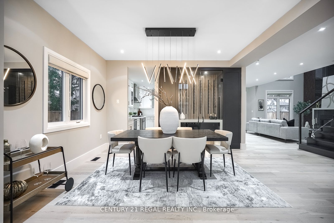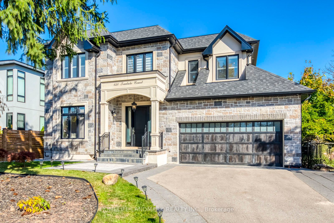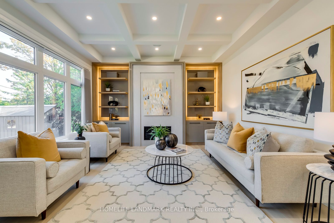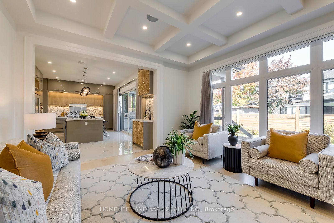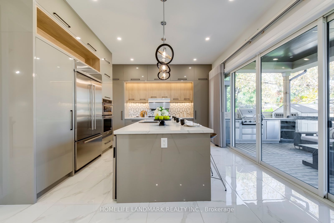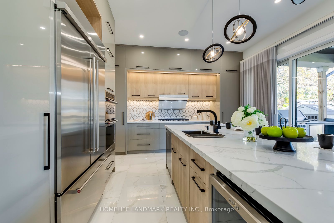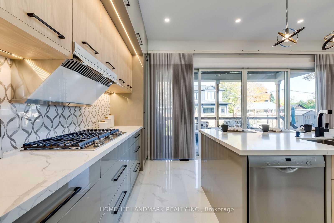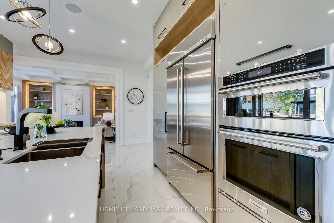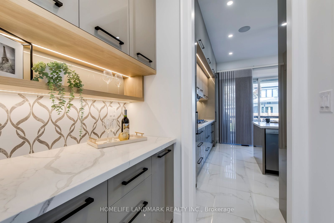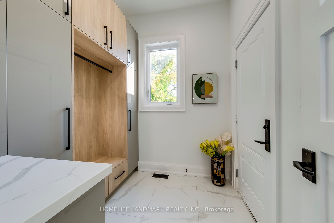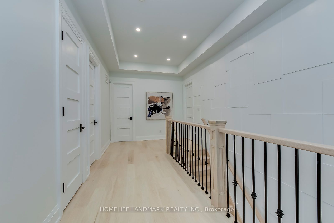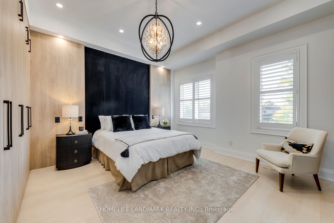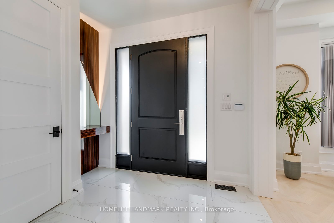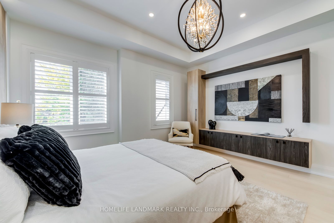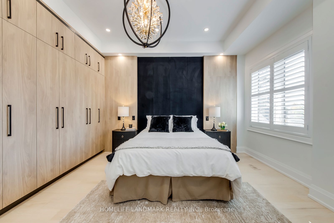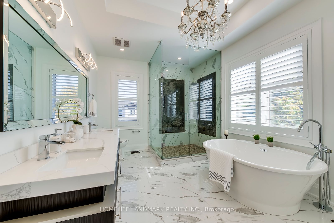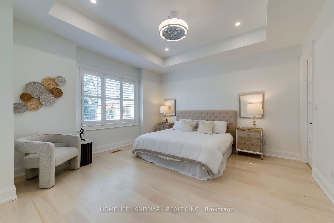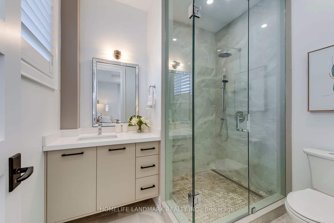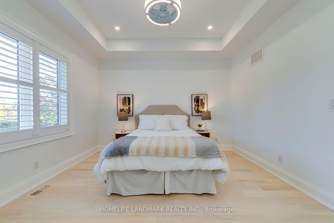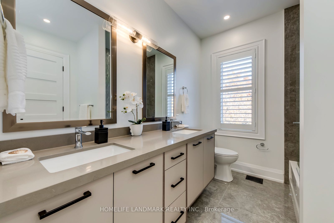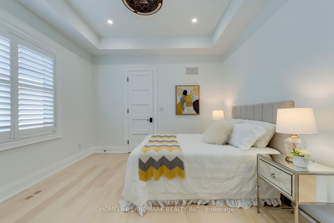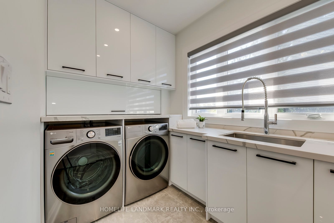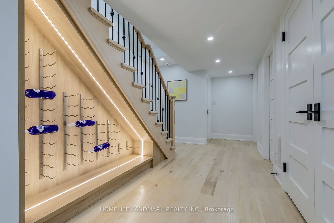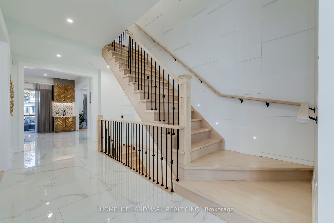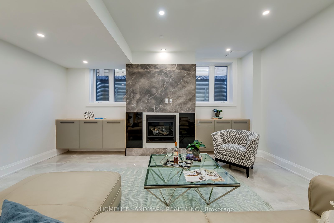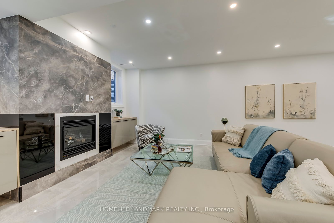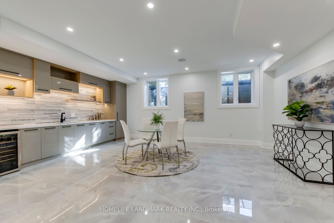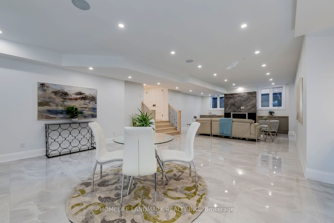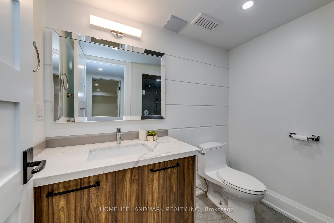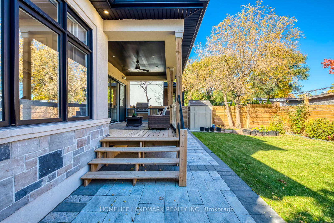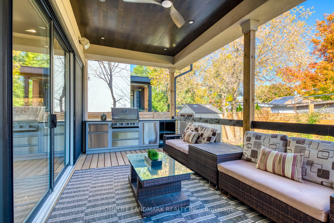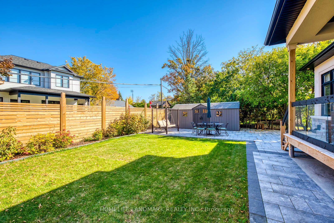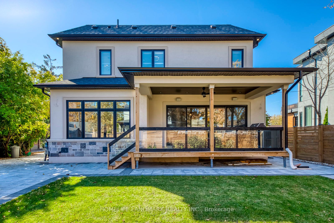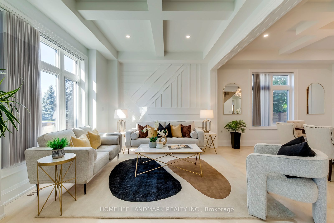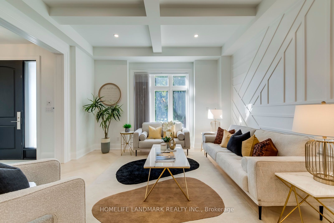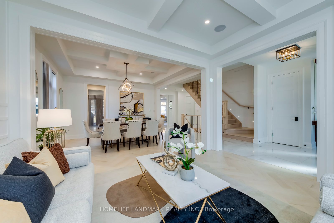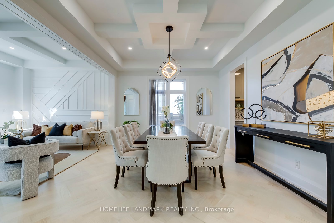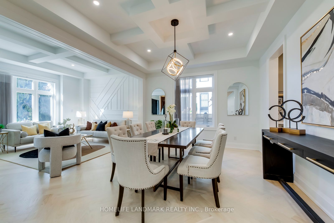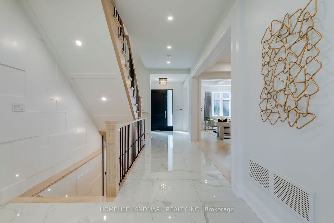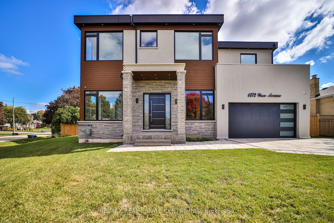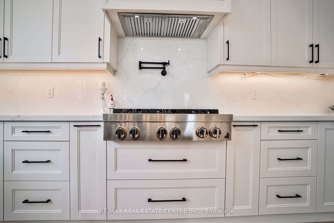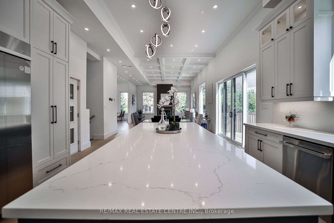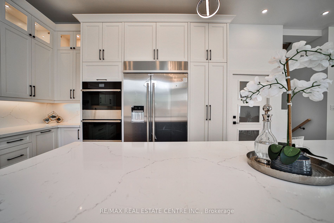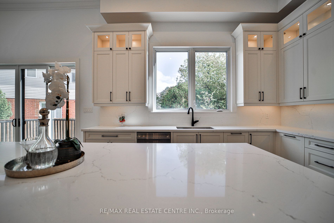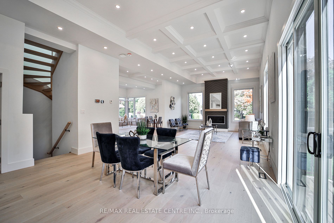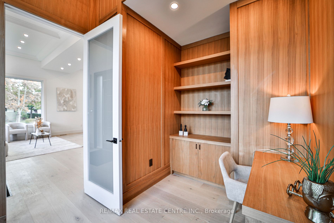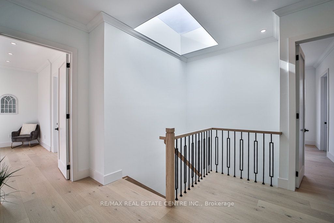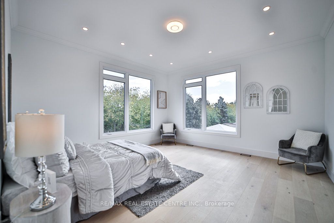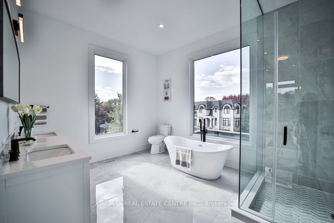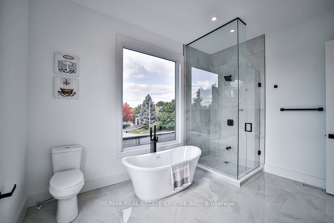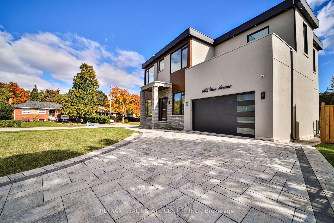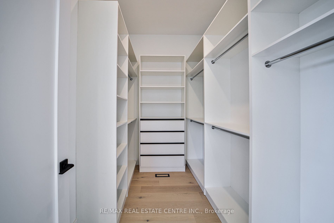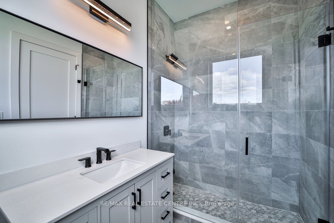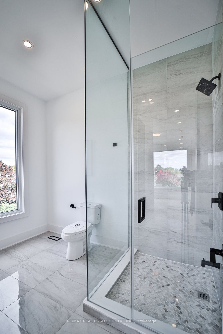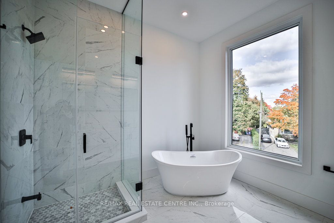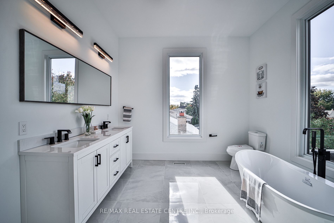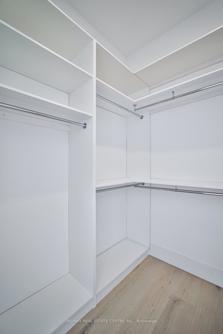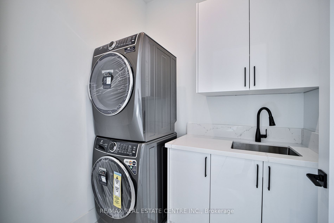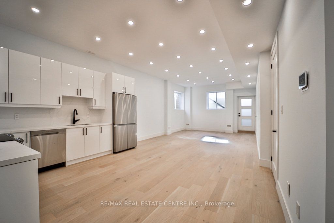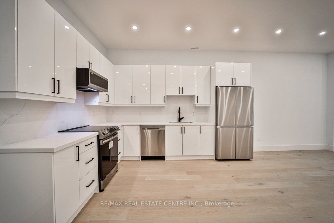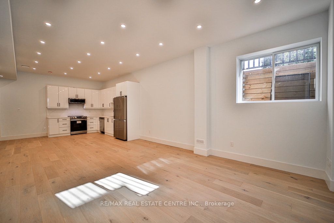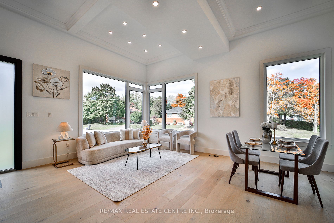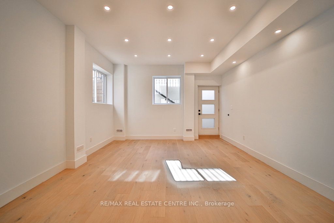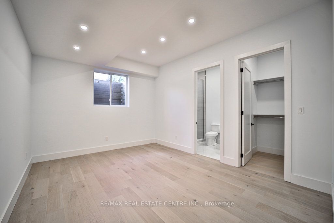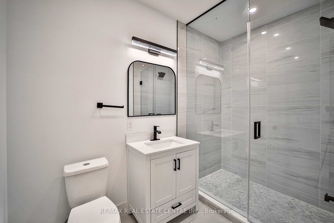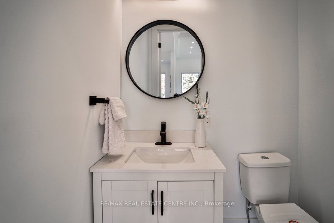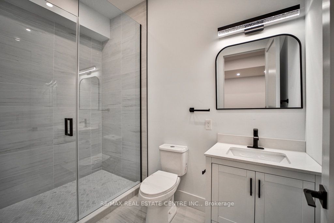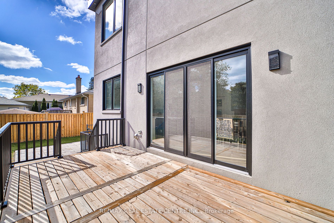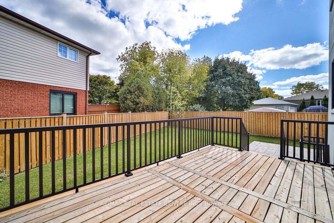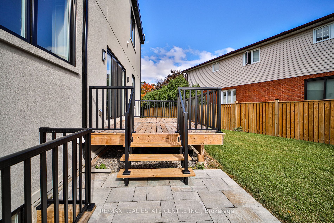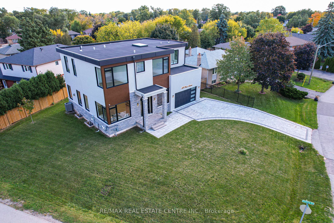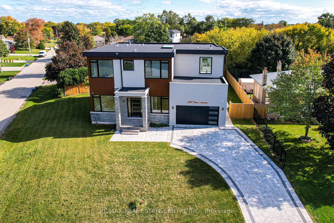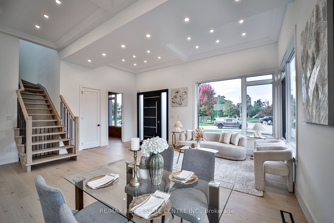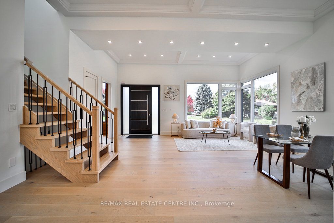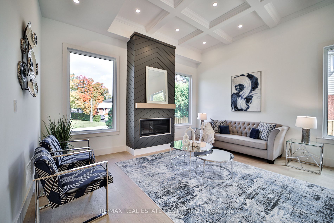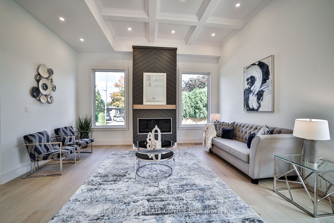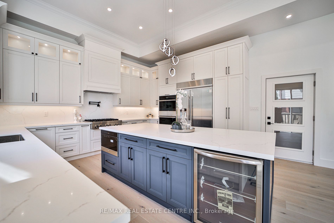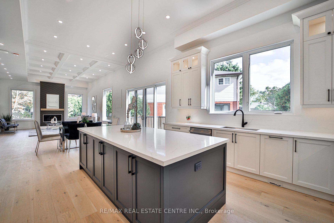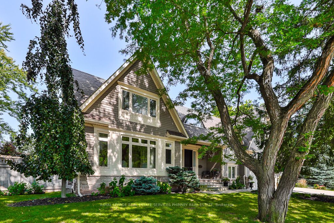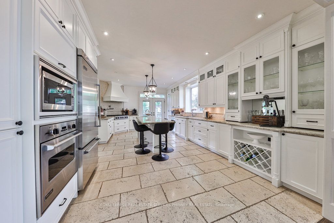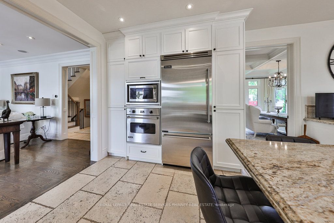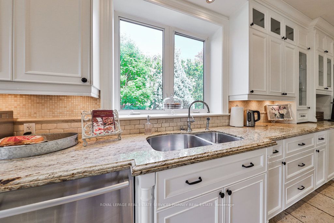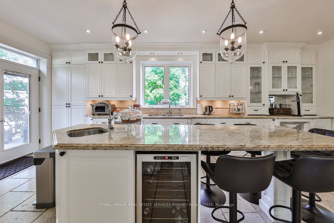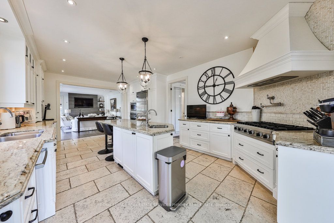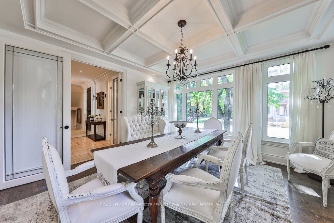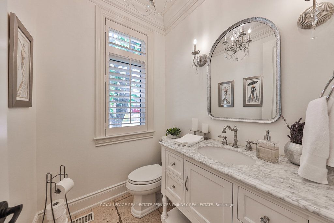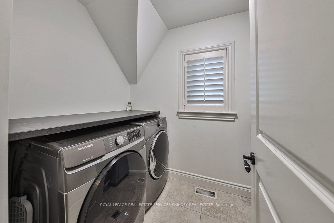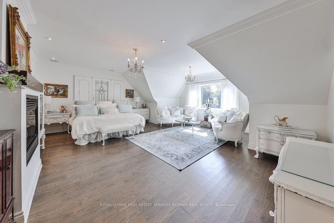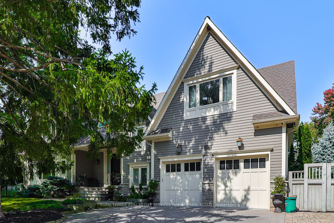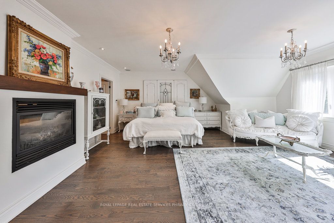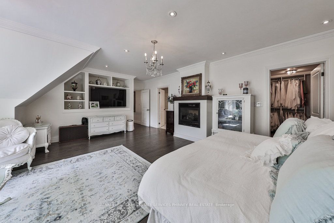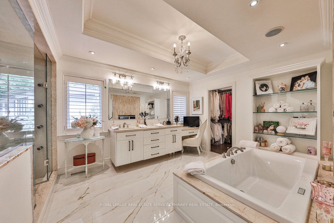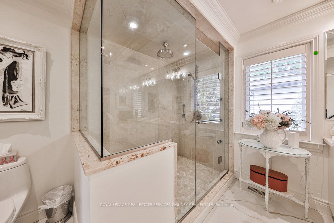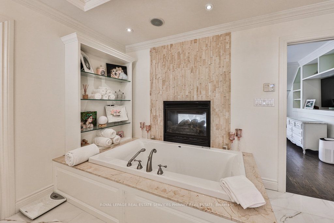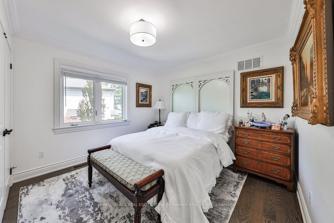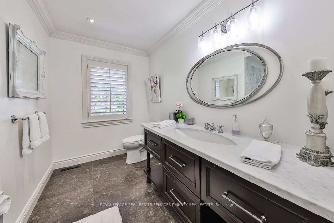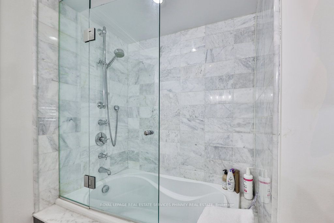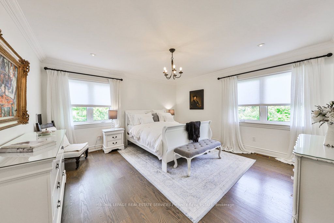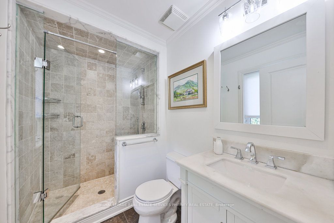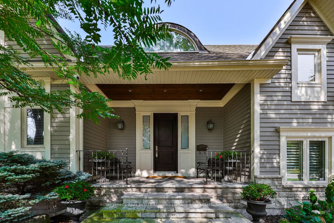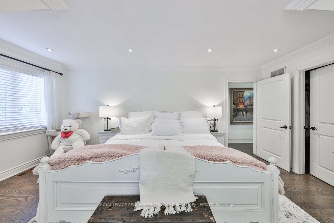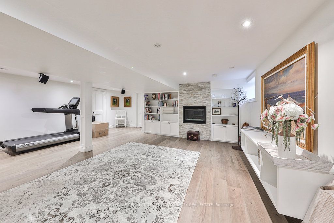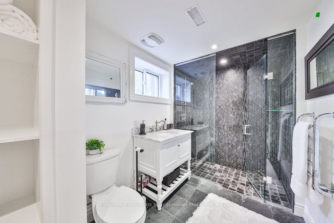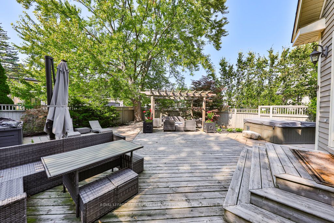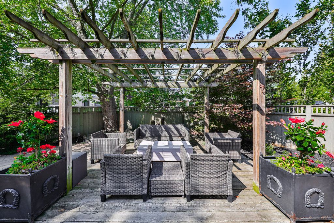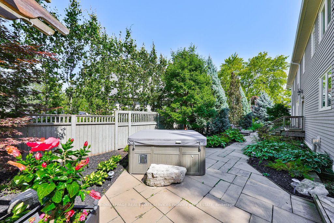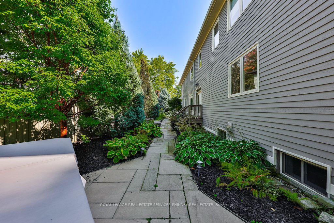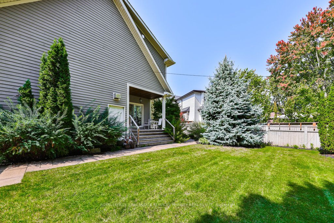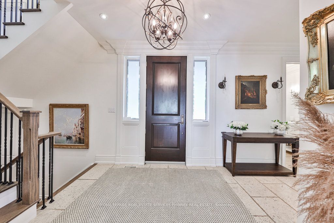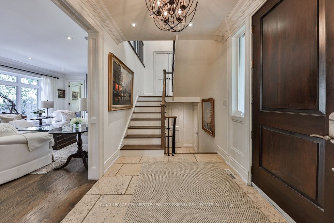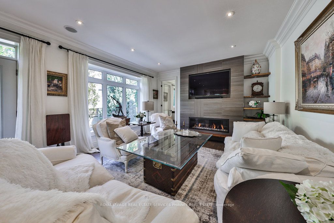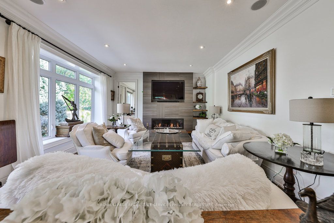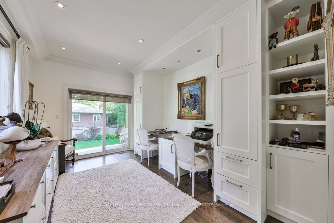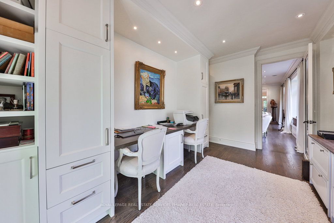Easy Compare [9]
1404 Wren AveActive$2,849,900 |
145 Wolfdale AveActive$2,980,000 |
1164 Bridge RdActive$2,589,999 |
1362 Hixon StActive$2,499,999 |
XXXX Sheldon AveSold: 7 days ago - December 30 2024 |
536 Sandmere PlActive$3,250,000 |
620 Trudale CrtActive$2,930,000 |
1372 Wren AveActive$2,999,000 |
1359 Sedgewick CresActive$2,998,000 |
|
|---|---|---|---|---|---|---|---|---|---|
|
|
|
|
|
|
|
|
|
|
|
| For Sale | For Sale | For Sale | For Sale | For Sale | For Sale | For Sale | For Sale | For Sale | |
| Style | 2-Storey | 2-Storey | 2-Storey | Sidesplit 5 | 2-Storey | 2-Storey | 2-Storey | 2-Storey | 2-Storey |
| Bedrooms | 4 | 4 | 4 | 4 | [please login] | 4 | 4 | 4 | 4 |
| Baths | 5 | 4 | 5 | 3 | [please login] | 6 | 5 | 8 | 5 |
| SQFT | 3000-3500 | 2500-3000 | 3000-3500 | [please login] | 3500-5000 | 3000-3500 | 3000-3500 | 3500-5000 | |
| Basement | Finished | Part Fin | Finished Full | Finished Part Bsmt | Finished Walk-Up | Finished Full | Sep Entrance Walk-Up | Finished Full | |
| Garage spaces | 2 | 2 | 2 | 2 | [please login] | 3 | 2 | 2 | 2 |
| Parking | 4 | 8 | 4 | 4 | [please login] | 7 | 4 | 4 | 3 |
| Lot |
121 62 |
146 100 |
78 68 |
162 81 BIG LOT |
115 68 |
117 64 |
108 79 |
75 135 |
|
| Taxes | [please login] | ||||||||
| Facing | [please login] | ||||||||
| Details |
Stunning Luxury Custom Build Modern Design Smart Home Situated On A Corner Pool Size Lot. This Open Concept Layout With Over 4423sqft Of Living Space Featuring Floating Glass Staircase, Mirrored Walls, 10ft Luminating Drop Ceilings, Spacious Combined Living And Dining Room With Floor To Ceiling Marble Fireplaces, Wall Scones, Featured Walls And Multiple Grand Windows. State Of The Art Kitchen Offering All B/I Appliances With Quartz Waterfall Breakfast Island. The Family Boast A Floor to Ceiling Built-In Wall Unit With Marble Fireplace & A Walkout To A Patio With A Wood Pergola. The Stunning Staircase Leads To The 2nd Floor With 4 Good Size Bedrooms, 9ft Ceilings And A Master Ensuite Offering Multiple Walk-In Closet With Custom Built-In Organizers And A Spa-like 5pcs Ensuite. Bright Spacious Open Concept Finished Basement With Large Windows, 10ft Ceiling, Wet Bar And 3pcs Bath! |
An exceptional opportunity to acquire a premium lot featuring a spacious home with an in-ground pool, located in South Oakville, just steps from Lake Ontario (7th house from the lake) and walking distance to Appleby College & Coronation Park, South of Lakeshore Rd W. Nestled on an exclusive, quiet street lined with multi-million-dollar estate homes, this 100x146 ft property backs onto the lush green space of 14 Mile Creek Ravine. It's an ideal site for building a grand custom mansion offering serene privacy and breathtaking ravine views, or for living in as is, while land banking for future value appreciation. The existing house features: 4 bedrooms, 4 bathrooms, large kitchen, sunroom, separate family room, in-ground swimming pool, carpet free, Double car garage, extended double driveway. |
Opportunity to own a custom built home in the most desirable Oakville Neighbourhoods. Situated on the corner lot, steps to great schools & parks & just minutes to the ever-popular downtown Oakville shopping & restaurant strip and marina. Upon entry into this sophisticated home, you will be greeted with 17 ceilings that carry into the formal living room and dining room W a walk thru to the Custom kitchen featuring built in appliances, center breakfast island w open to the family room. Four bedrooms on the upper level. Two are a Jack and Jill bathroom and two have its own private ensuite. Fifth bedroom with above grade windows & semi ensuite, perfect for guests or nanny suite. Stunning Hard floor throughout, Sun-Filled Living Room W Soaring Vaulted Ceilings, Family room future Floor To Ceiling Marble Fireplace. The basement is an incredible bonus, offering a large, finished space that's perfect for game nights, movie marathons, or even a personal gym. It's a perfect place to start your next chapter! 6 Bathrooms |
This one-of-a-kind, 3+1 Bed custom-designed home offers approx. 3,400 sq. ft. of luxury with $600K in top-tier renovations. Featuring high ceilings, hardwood floors, and a custom kitchen with high-end appliances and quartz countertops, every detail has been meticulously crafted. Located on one of the largest lots in a prestigious neighborhood, this property is within walking distance to the beach and Coronation Park. The private backyard includes an in-ground saltwater pool and king-size backyard. Proximity to top schools enhances its family appeal. Don't miss this rare chance to own an elegant home in an unbeatable location. with an option to add a horseshoe driveway for added convenience. |
Sleek & modern custom- built home in Oakville, boasting 3 car garage, 4+2 bedrooms & 6 bathrooms with a finished walk up basement. You are greeted by a grand open to above ceiling in formal living- dining space with a custom wine cellar. The contemporary kitchen consists of a quartz waterfall island, state of the art built in appliances with a large double door fridge. The kitchen leads you into a stunning open to above family room with a gas fireplace surrounded by modern wood paneling. Backyard perfect for summer living with a beautiful cedar roof patio, bbq grill and new fencing all around. 2 bedrooms and 1 bathroom with a large entertainment space in the finished walk up basement leading you into the backyard. 4 generous size bedrooms on the top floor with their own ensuite + smart toilet & his/her closets in the primary bathroom. Lutron custom blinds on all windows, automatic Lutron light switches, digital thermostat all controlled from your smart devices. Located close to tennis court, parks, grocery shops, elementary & high school, minutes to Appleby College, Bronte GO, Highway & the lake. 3D matter port https://my.matterport.com/show/?m=PJWJ8FQhMMg |
Absolutely Stunning! Located in Much Sought After Bronte East Community with Big Lot 64*117, This Custom Home Built in 2022 Boasts Modern and Comfortable with Hardwood Floors, Porcelains, Coffered Ceilings, Crown Moulding ,Floor To Ceiling Large Windows. Gourmet Kitchen With Big Center Island , Stainless Steel Appliances, Double Door W/O To Covered Deck With Built In BBQ Station. Spacious Dinning Room With Butler's Pantry. More Features You have to know:1.10 Feet High Ceiling for Main Level and 9 Feet for Upper Level and Basement , Spacious and Bright, Sunshine Filled2.3050 SqFt Gross Floor Area Above Grade with Lower Floor 1480 SqFt, Total 4530 SqFt Living Space;3.4+1 Bedroom, 2 Ensuite With Aluminum Structure California Shutter;4.Interlocking Stone Driveway and Part of Backyard, Neat and Easy for Maintenance;5.Quiet and Family Friendly Street Surrounded with Many New Million Dollars Houses .Dream House , Great Opportunity and Real Gem ! Small Shed in the Backyard |
Welcome to this exquisite custom-built contemporary home, offering 4,853 sqft of luxurious Living Space with 4+2 Bedrooms, 8 Washrooms, 2 Kitchens. Step into a breathtaking open-concept layout with 12-foot ceilings on the main floor and 10-foot ceilings on the 2nd floor & Basement, designed for elegance and comfort. The gourmet Kitchen is a chef's dream, featuring Jenn-Air built-in appliances, including a 6-Burner Gas Range, Dual Ovens, a Pot Filler, and an extended Island with a Bar Fridge and Microwave. Custom Cabinetry, Cabinet Lighting, Spice Racks, and Pot/Pan Drawers add both style and functionality. The Breakfast Area has Double Sliding Doors that open onto a private Deck, perfect for Outdoor Dining. The Family Room showcases a stunning Feature Wall with a Gas Fireplace, Coffered Ceiling, and oversized Windows that bathe the space in natural light. The Living and Dining areas offer Hardwood Floors, oversized Windows, and Pot Lights, while the Main Floor Office features Custom Built-in Cabinetry.Upstairs, you'll find four luxurious Primary Suites, each with its own private Ensuite and Walk-In Closet. A large Skylight illuminates the 2nd floor landing, where you'll also find a conveniently located Laundry Room. The fully finished walk-up Basement with its Separate Entrance, boasts 10-foot ceilings, an additional Kitchen, two Primary Bedrooms, each with a Walk-In Closet and own private Ensuite Bathrooms, plus a Powder Room. This area is perfect for multi-generational living and is fully equipped for independent living. Additional highlights include a floating staircase, hardwood floors throughout, 8-foot doors on all levels, pot lights throughout, and a security system. The interlocking driveway accommodates six vehicles. This exceptional home seamlessly blends modern luxury with everyday convenience, offering the ultimate in lifestyle living. Custom Built Luxury Home with 4+2 Bedrooms, 8 Washrooms; Including a Fully Functional 2-Bedroom, 3-Washroom In-Law Suite with walk-up basement, Kitchen with all Appliances, and own Laundry Area! |
Nestled in sought after South Oakville is this gorgeous custom built home on a private lot with professional landscaping. The home offers hardwood floors, built-in speakers, upgraded trim, doors and crown moulding. The main floor features a stunning formal dining room with coffered ceilings great for family gatherings. The sun filled family room offers a great space to unwind with a stunning fireplace and feature wall and a seamless flow to the Chefs kitchen. The exquisite kitchen offers custom cabinetry, Viking professional grade appliances and a large island. A secluded office with custom cabinetry overlooking the backyard completes the main level. The second level offers four spacious bedrooms including the attractive primary retreat with cozy 2-wayfireplace and 5 piece spa like bath offering heated floors, marble counters, large soaker tub, his and her sinks and glass shower. The lower level offers a spacious family room with large above grade windows, fireplace and built-in cabinetry. The backyard oasis offers a 6 person hot tub, gas BBQ hookup and a large patio with plenty of greenery. Close to parks, schools and waterfront trails. |
|
| Swimming pool | Inground | Inground | |||||||
| Features | |||||||||
| Video Tour | |||||||||
| Mortgage |
Purchase: $2,849,900 Down: Monthly: |
Purchase: $2,980,000 Down: Monthly: |
Purchase: $2,589,999 Down: Monthly: |
Purchase: $2,499,999 Down: Monthly: |
[Local Rules Require You To Be Signed In To See This Listing] |
Purchase: $3,250,000 Down: Monthly: |
Purchase: $2,930,000 Down: Monthly: |
Purchase: $2,999,000 Down: Monthly: |
Purchase: $2,998,000 Down: Monthly: |
