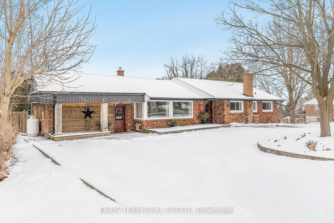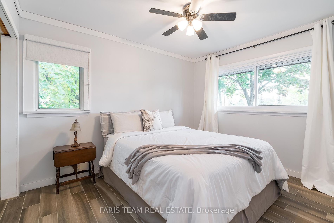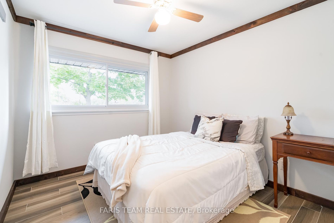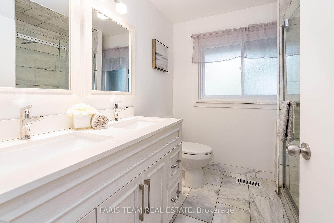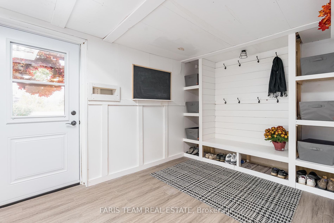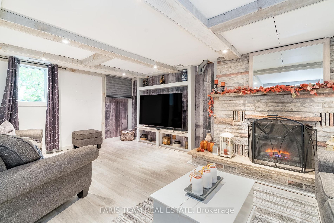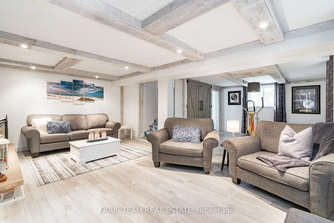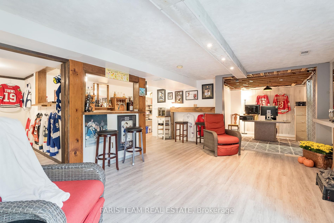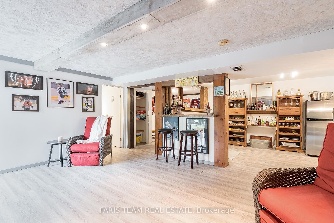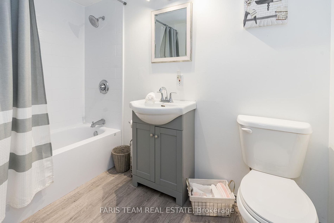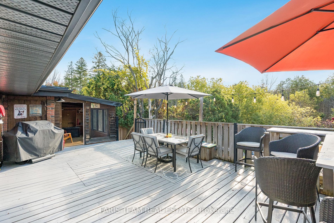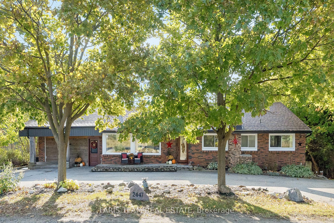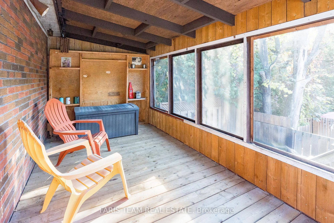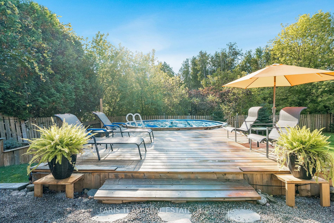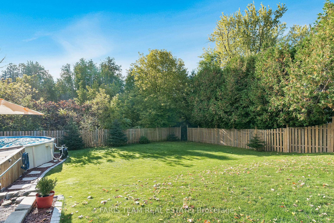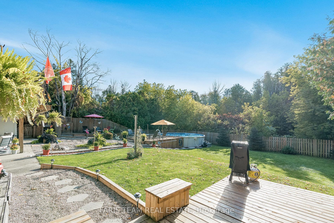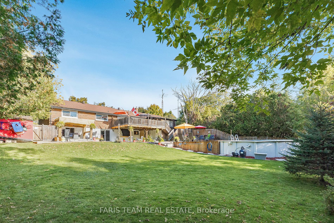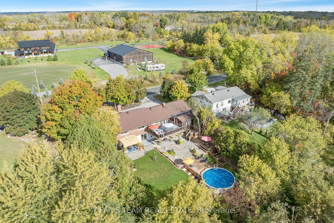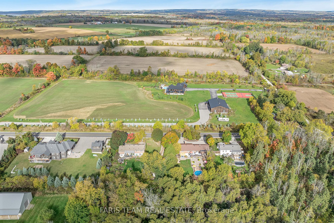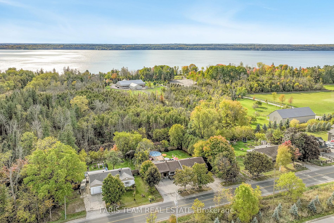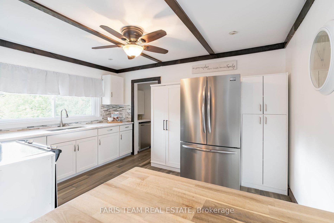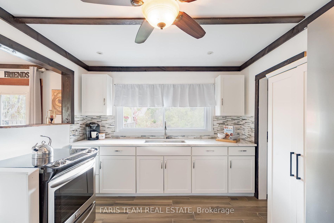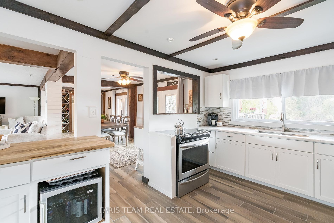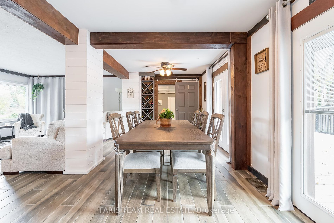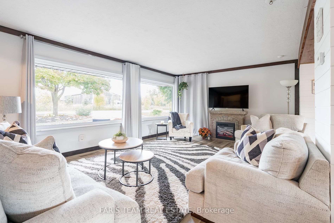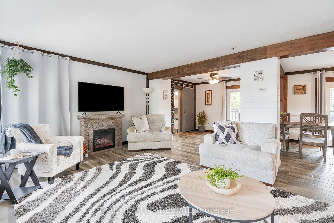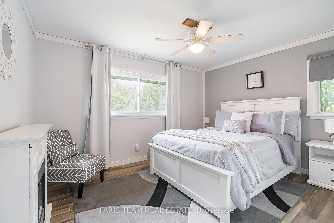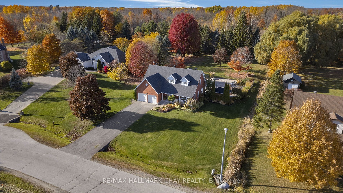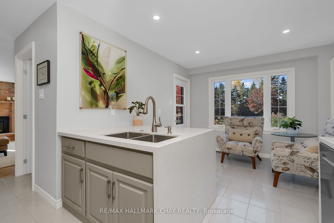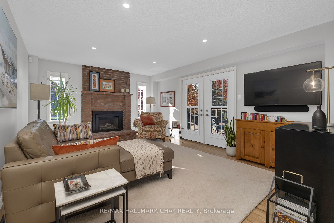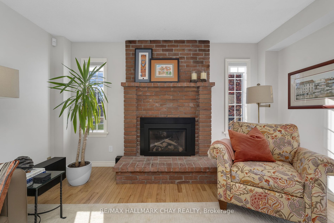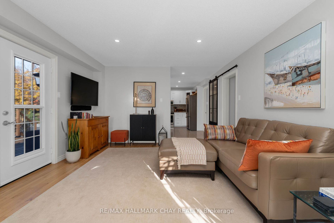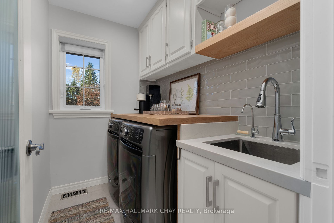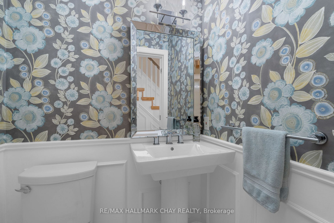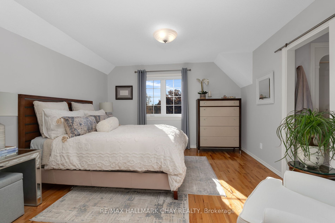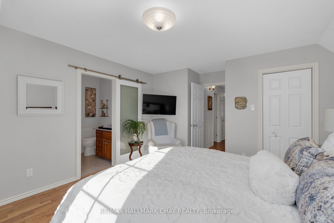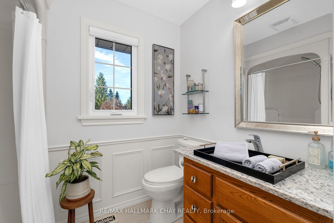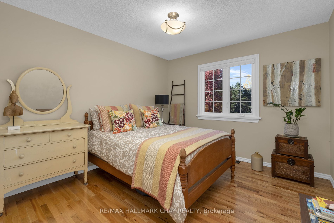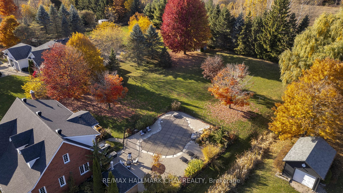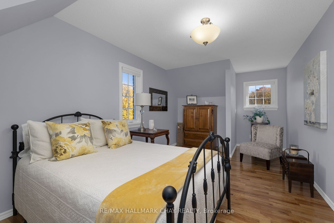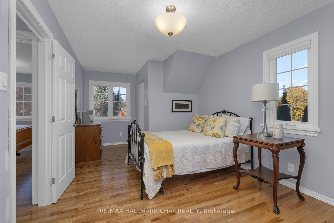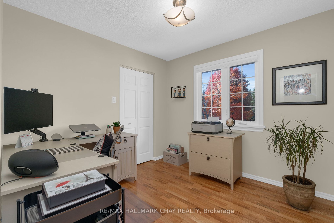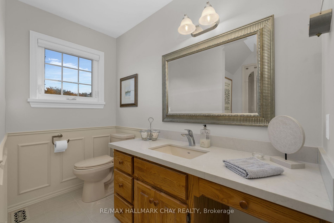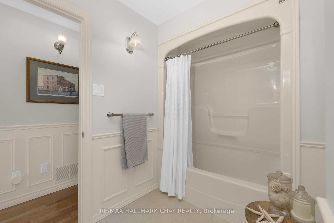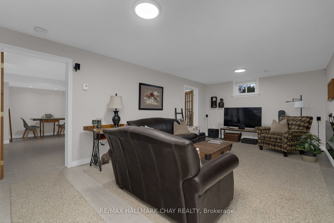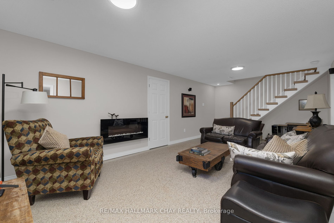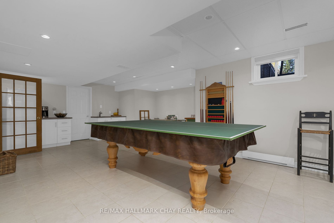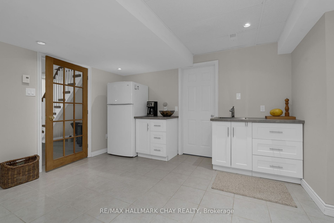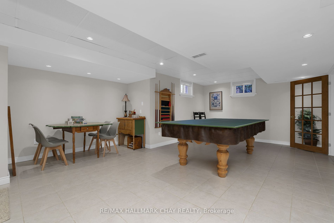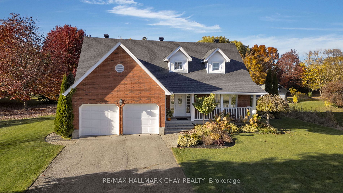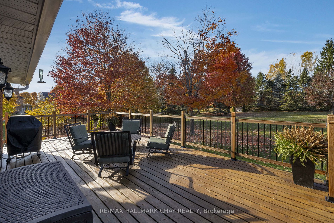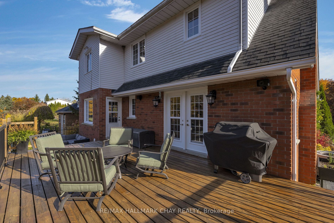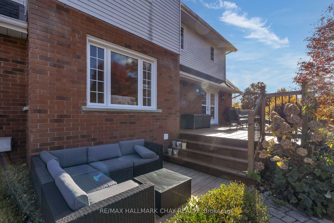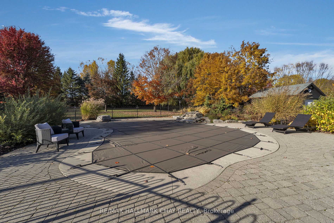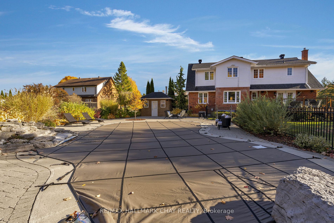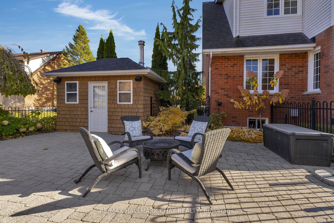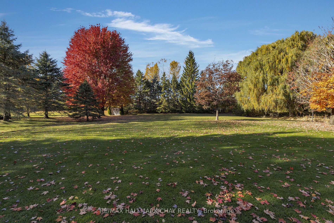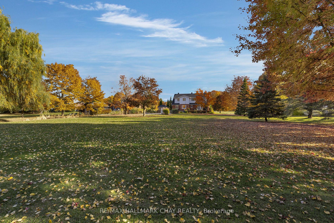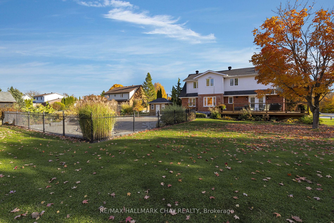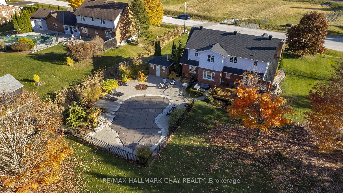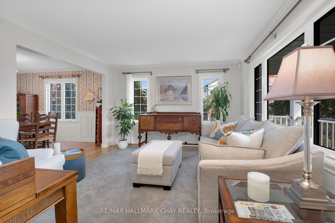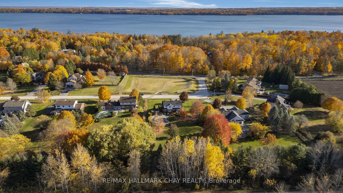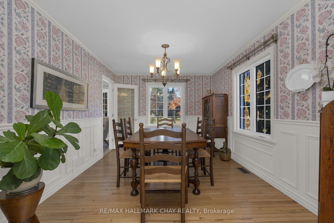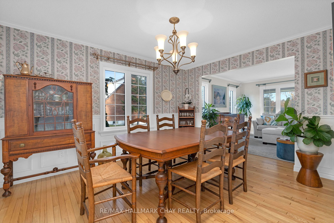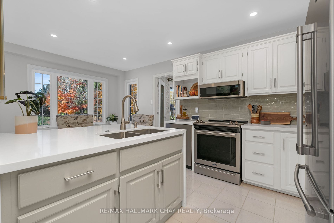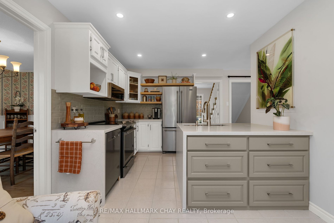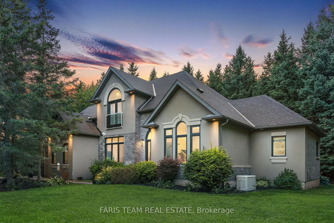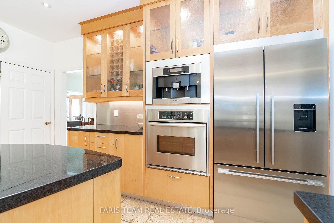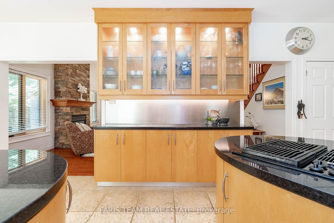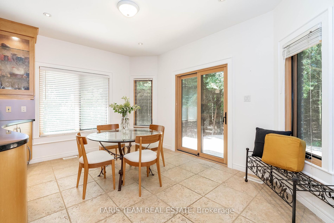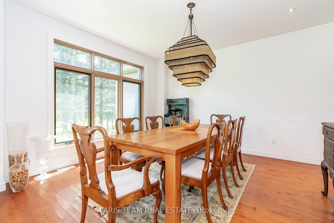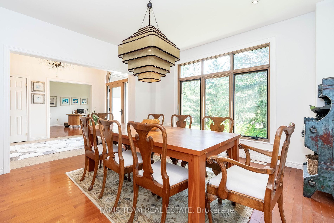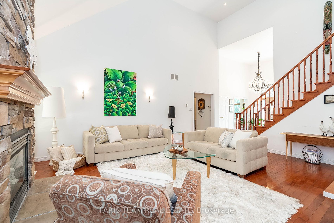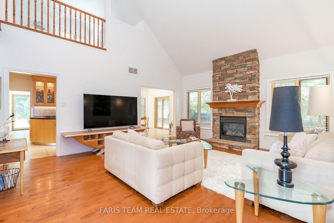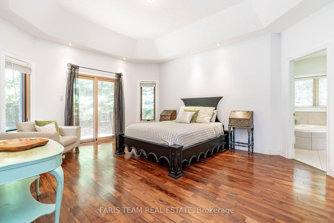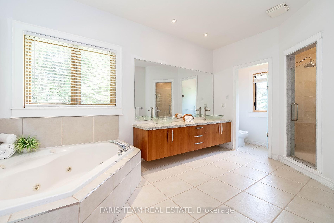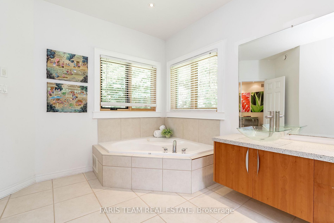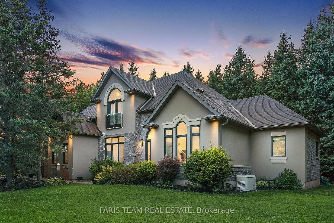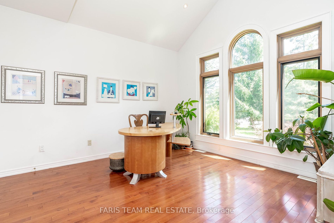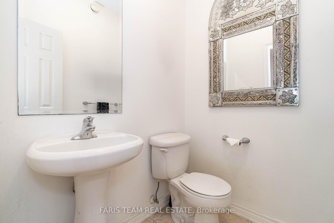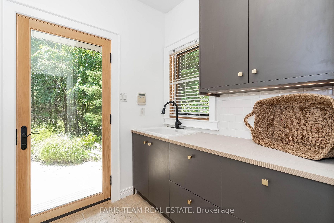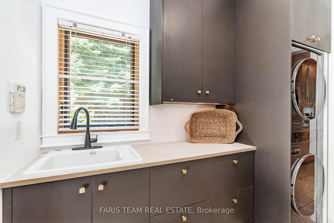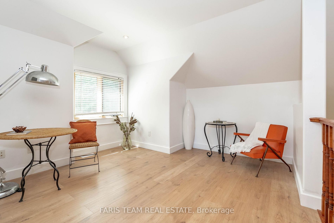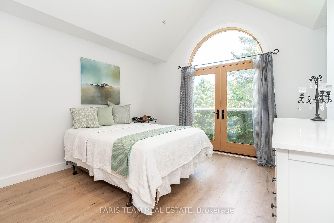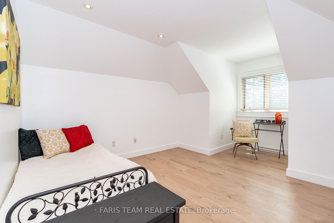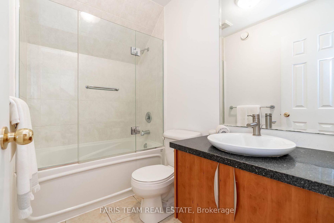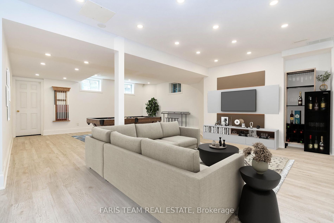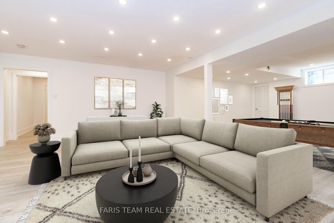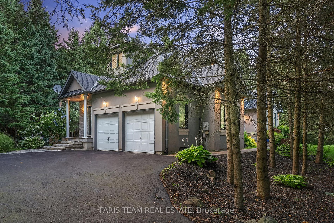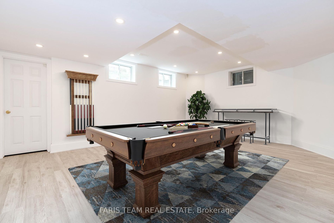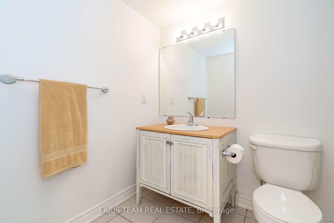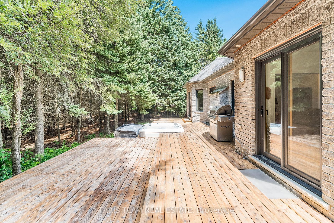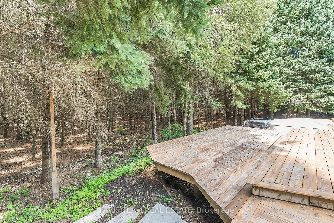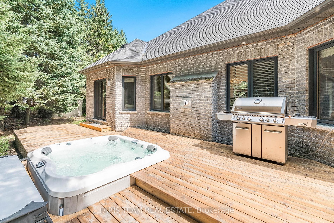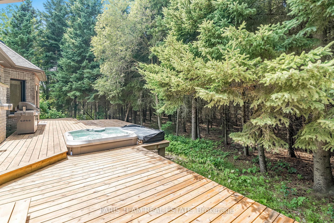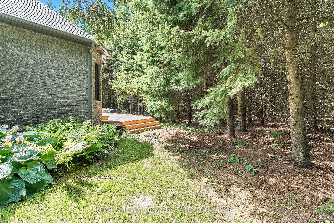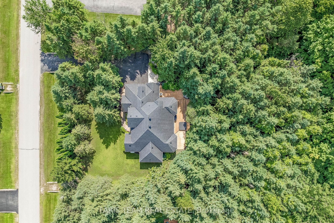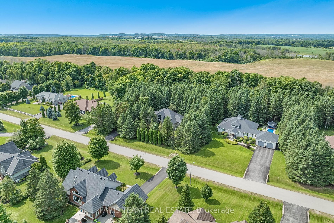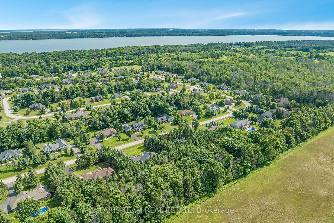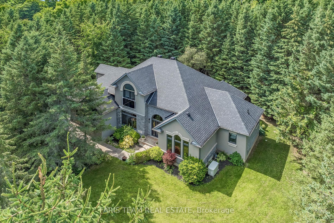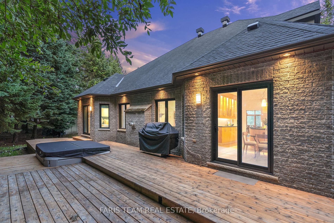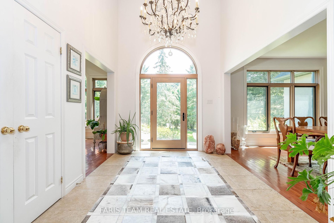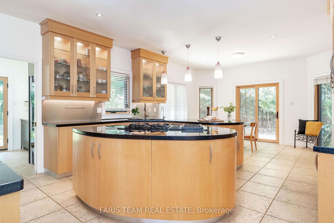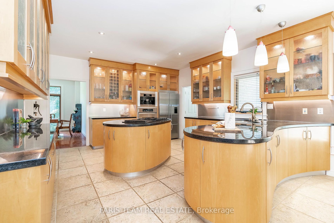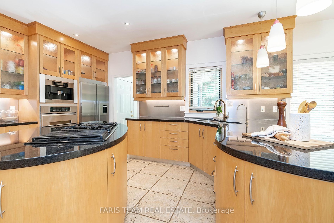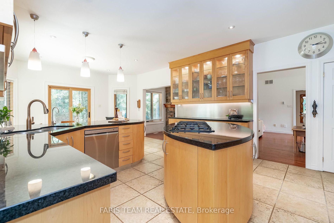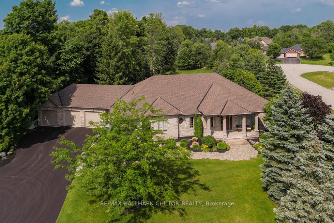Easy Compare [4]
2447 Ridge Rd WActive$996,500 |
8 Martine CresActive$1,399,900 |
18 Red Oak CresActive$1,639,900 |
X Jenna CrtSold: a year ago - October 14 2023 |
|
|---|---|---|---|---|
|
|
|
|
|
|
| For Sale | For Sale | For Sale | For Sale | |
| Style | Bungalow | 2-Storey | Bungaloft | Bungalow |
| Bedrooms | 3 | 4 | 3 | [please login] |
| Baths | 2 | 3 | 4 | [please login] |
| SQFT | 1500-2000 | 2000-2500 | 2500-3000 | [please login] |
| Basement | Fin W/O Full | Finished Full | Finished Full | |
| Garage spaces | 2 | 2 | [please login] | |
| Parking | 5 | 6 | 8 | [please login] |
| Lot |
149 100 |
328 119 BIG LOT |
250 160 BIG LOT |
|
| Taxes | [please login] | |||
| Facing | [please login] | |||
| Details |
Top 5 Reasons You Will Love This Home: 1) Located in the sought-after Shanty Bay area, this charming bungalow hosts four spacious bedrooms, two fully renovated bathrooms, and main level features, including sleek porcelain tiles that resemble hardwood, lending a modern, refined look to the home 2) Step into a beautifully renovated open-concept living and dining area, freshly painted and complete with stylish wood beams accents, large windows flooding the space with natural light, and two walkouts to the upper deck inviting a bright and welcoming atmosphere 3) Set amidst mature trees along with extensive renovations over the past four years and featuring multiple sitting decks and relaxation areas, along with an above-ground pool featuring a sunbathing deck, creating an idyllic setting for enjoying sunny days in a tranquil, wooded landscape 4) Fully finished walkout basement flaunting a well-equipped in-law suite with a kitchen, bedroom, updated bathroom, and a cozy living area enhanced by an electric fireplace 5) Peace of mind offered by numerous upgrades, including newer windows and doors, a new roof (2024), a propane furnace (2023), and a freshly painted upper level (2023), while being minutes from Highway 11, golf courses, skiing, and Lake Simcoe. 3,179 fin.sq.ft. Age 65. Visit our website for more detailed information. |
Want to know how to tell if you're in a GREAT neighbourhood? When properties only become available every 2-3 years! This is what happens on Martine Cres - A quaint street with only 23 custom built homes all sitting on giant, mature lots located right in the heart of Shanty Bay. This beautiful red brick cape cod is a 1 owner home and has been extremely well cared for with plenty of updates and improvements. This is the perfect family home with over 3000 sq ft of finished living space. The main floor layout is ideal and allows for formal living and dining rooms plus an updated eat-in kitchen and a family room with gas fireplace. Main floor laundry and a stylish 2pc bath round out this level. At the top of the refinished stairs are 4 spacious bedrooms and 2 full baths including a sun filled primary with 3pc ensuite. The fully finished lower level offers an additional rec room and a bonus games room as well as a ton of storage. Beautifully refinished hardwood and ceramic tile make this home super easy to maintain. Outside is where the real magic happens - just shy of 1 acre this perfectly manicured lot has no rear or front neighbours and has a tremendous amount of entertainment value. Multiple walkouts from the home lead you to the large deck which overlooks the stunning lot. A few steps down from the deck and you enter the pool area where you will enjoy an in-ground, heated, salt water pool with waterfall feature and pool house. The beauty of a lot this size is that the pool only takes up a fraction of the yard! Beyond the pool area is a tremendous amount of flat, useable lot with stunning tree canopy that is perfect for the kids and pets. Let's talk location - Shanty Bay strikes the perfect balance of proximity to Barrie and all your daily conveniences, while being secluded and private. Shanty Bay Public School and Eastview Secondary are two of the top rated schools in the area plus you have easy access to Lake Simcoe nearby, this location truly has it all. |
Top 5 Reasons You Will Love This Home: 1) Executive Arbourwood estate home located in the highly-coveted3,500 square feet of finished living space complete with a Chef's dream kitchen equipped with stainless-steel appliances, a spacious centre island, and a separate breakfast bar 2) Nature lovers dream with a variety of tree species, perfect for bird watching and extra privacy, paired with an entertainer's backyard situated on a .75-acre lot and equipped with an expansive deck, hot tub inset, and access from the kitchen or the primary suite 3) Great room boasting a cathedral ceiling and a cultured fireplace, a main level laundry room, and a fully finished basement with a full bathroom, ready for your finishing touches 4) Enjoy the primary suite flaunting a sizeable walk-in closet with custom shelving, an exclusive deck, perfect for enjoying your morning coffee or cup of tea, and access to a spa-like ensuite with a jetted soaker tub and walk-in shower 5) Added benefit of a double car garage and exclusive community of 100 estate homes, with access to Lake Simcoe, and ideally located close to ski resorts, Vetta Spa, golf courses, and only a 10 minute drive to Barrie. 3,887 fin.sq.ft. Age 20. Visit our website for more detailed information. *Please note some images have been virtually staged to show the potential of the home. |
|
| Swimming pool | Abv Grnd | Inground | ||
| Features | ||||
| Video Tour | ||||
| Mortgage |
Purchase: $996,500 Down: Monthly: |
Purchase: $1,399,900 Down: Monthly: |
Purchase: $1,639,900 Down: Monthly: |
[Local Rules Require You To Be Signed In To See This Listing] |
