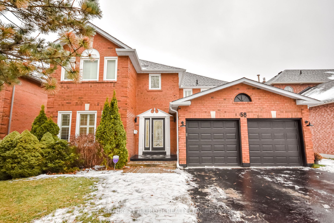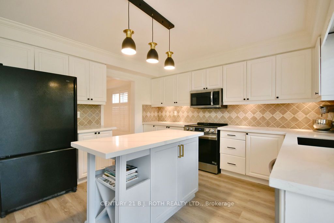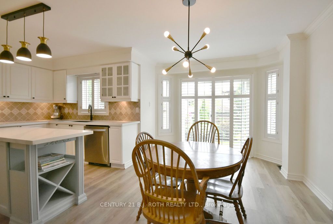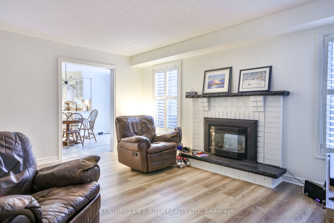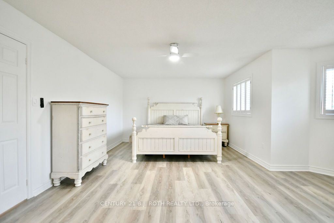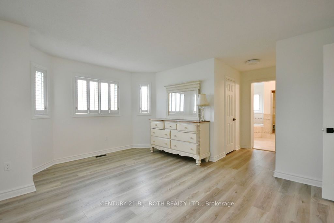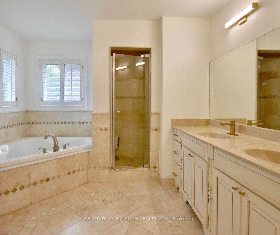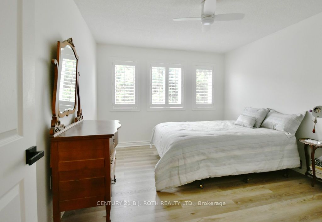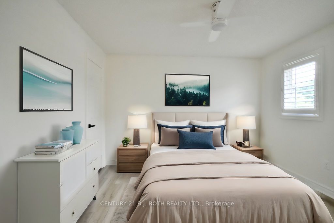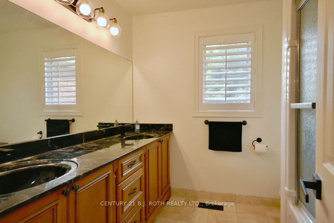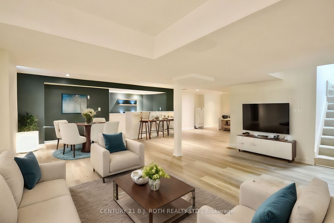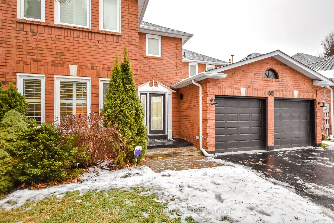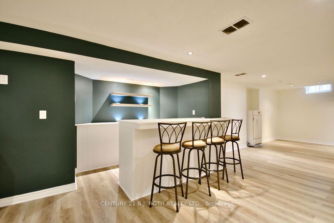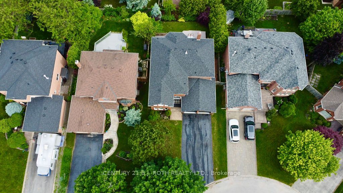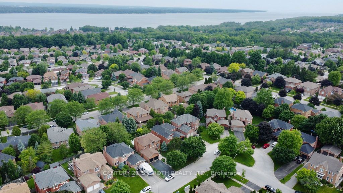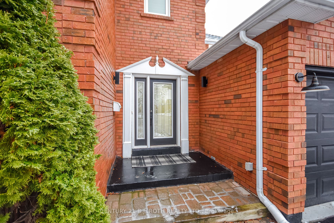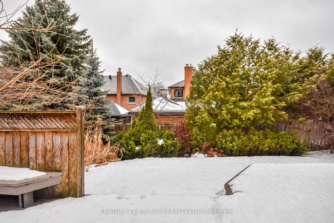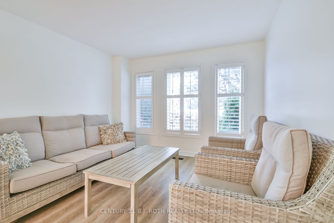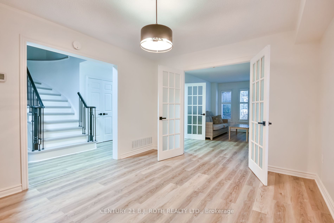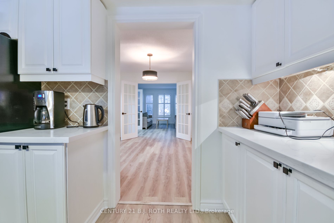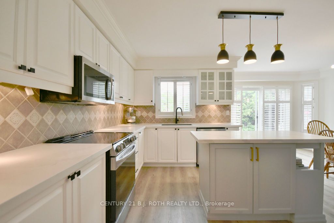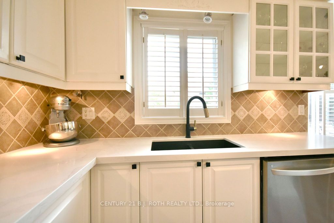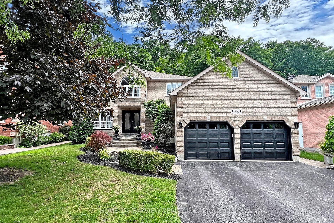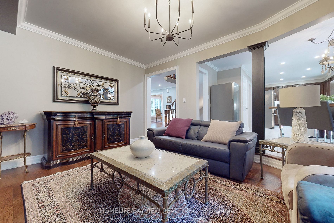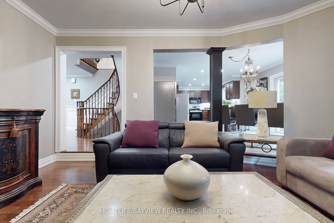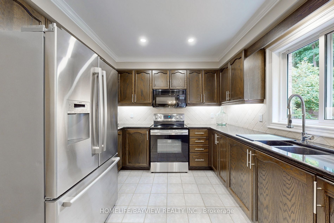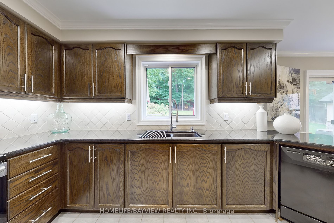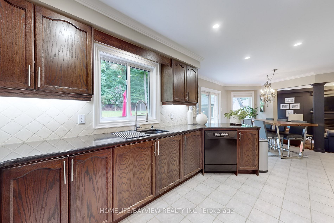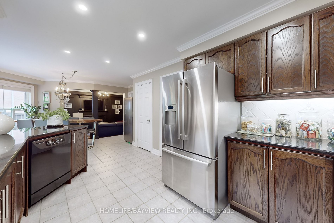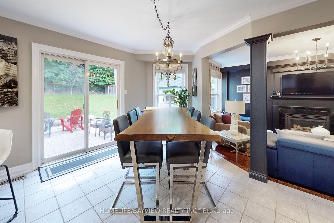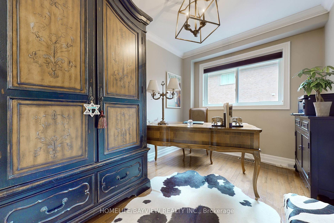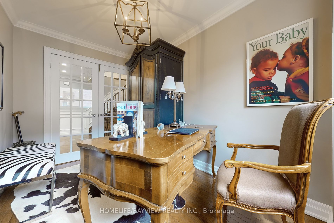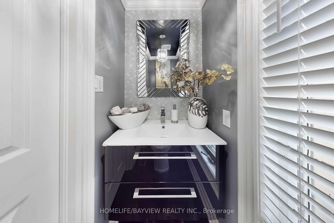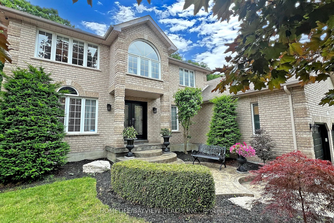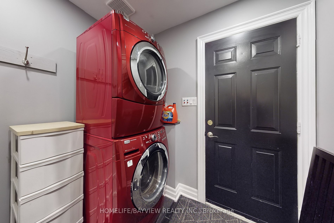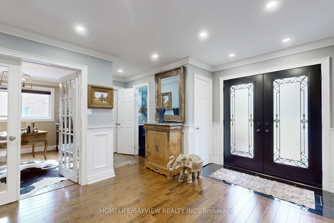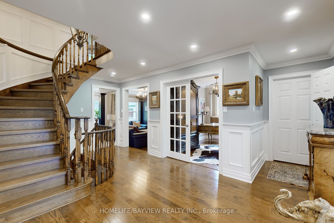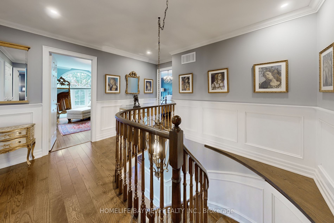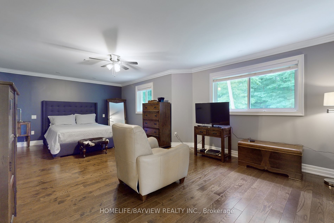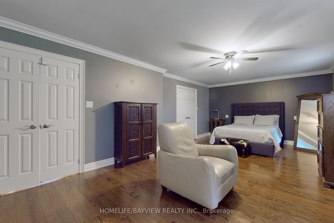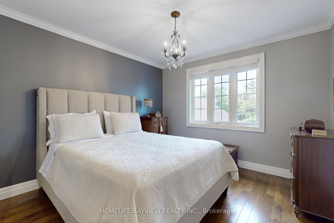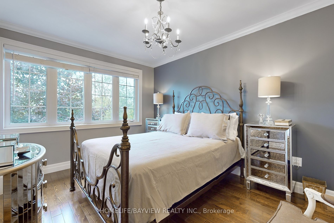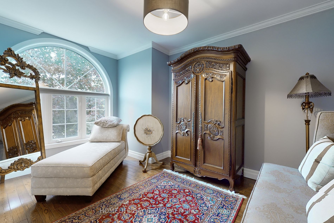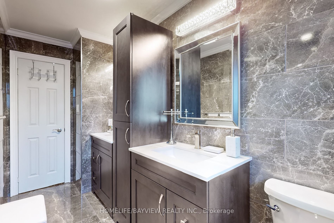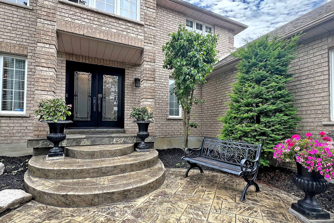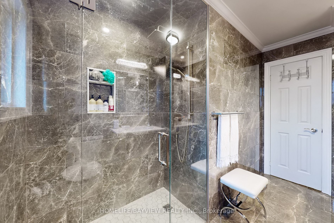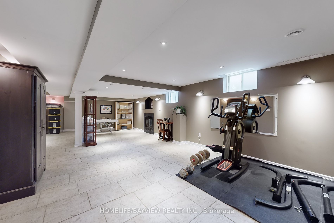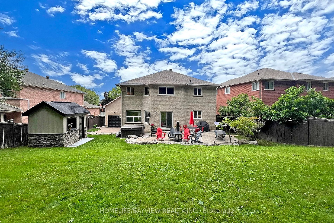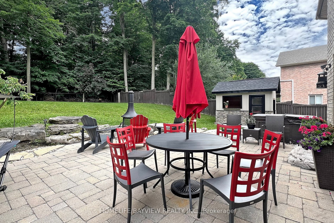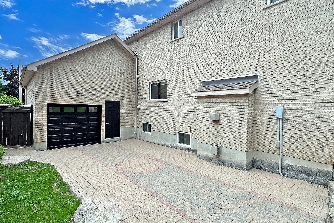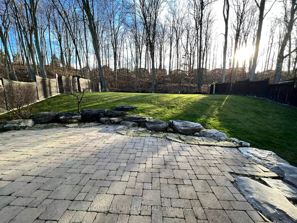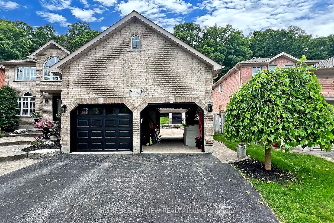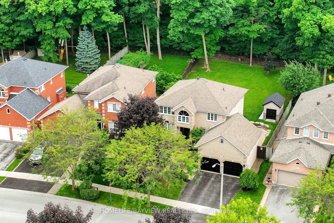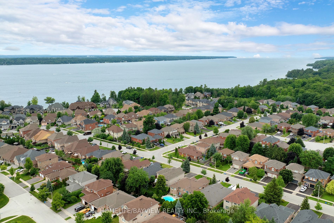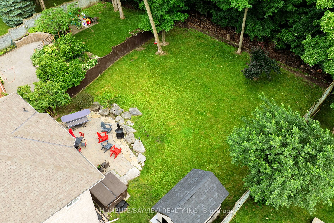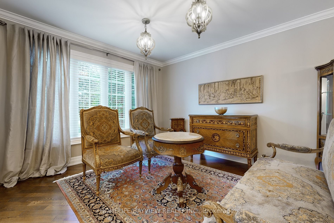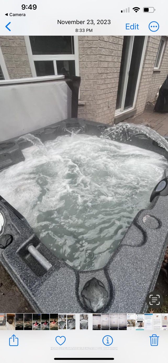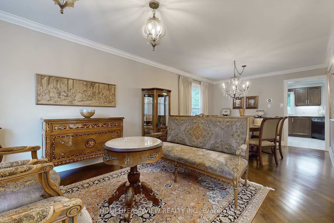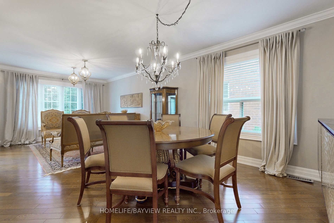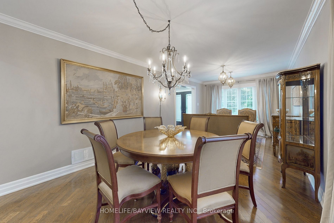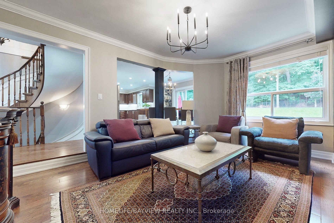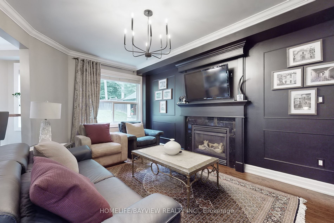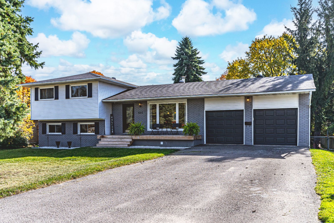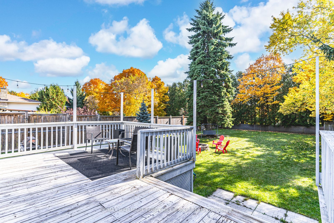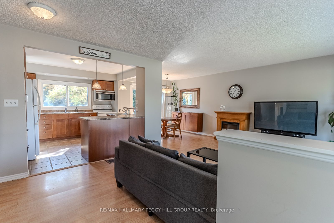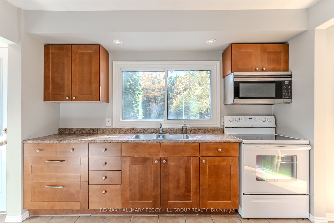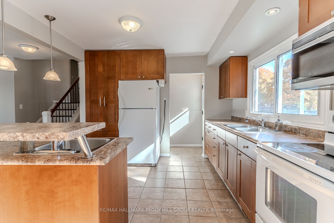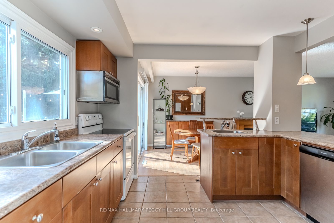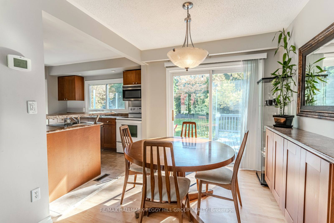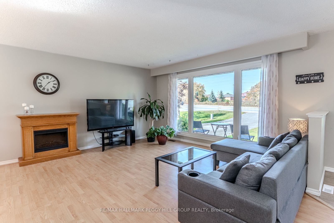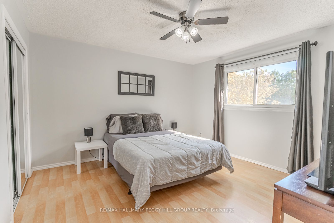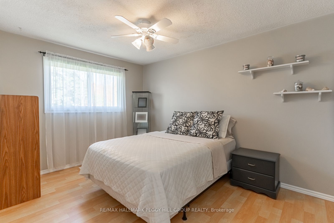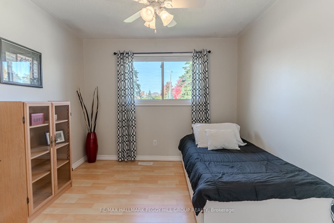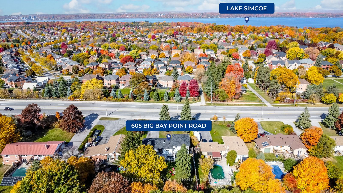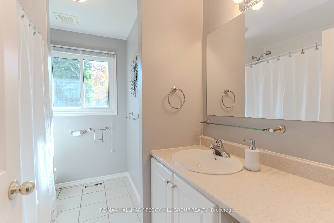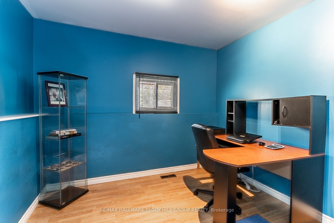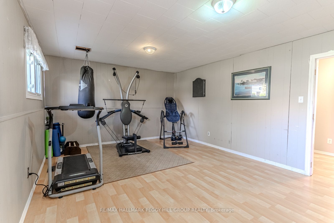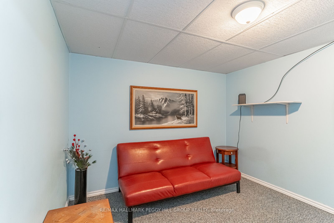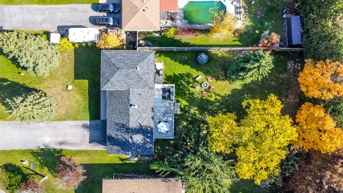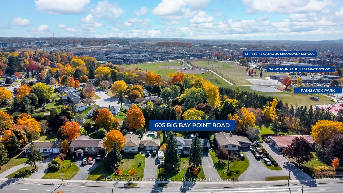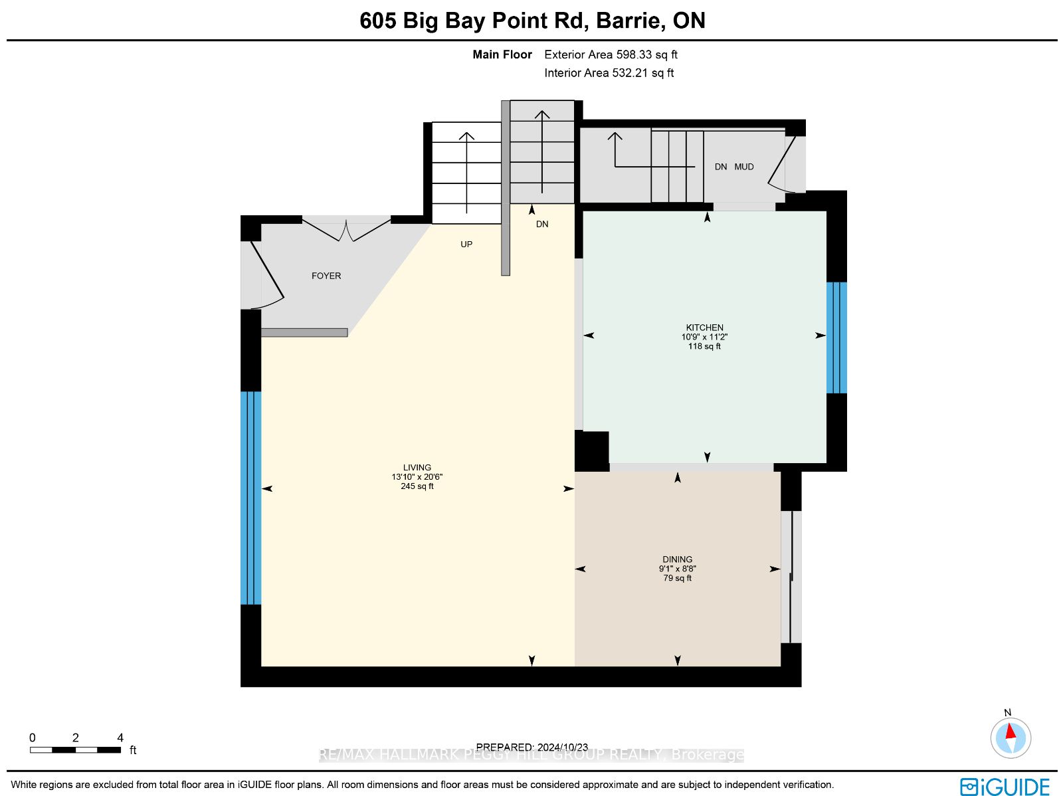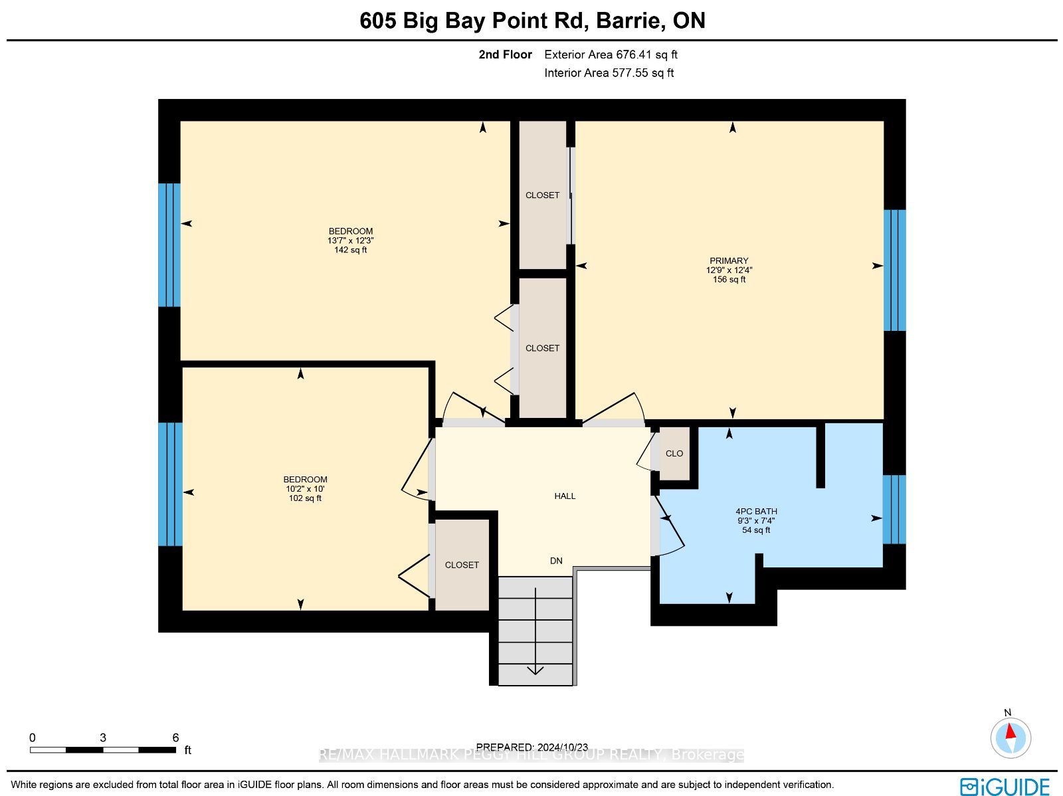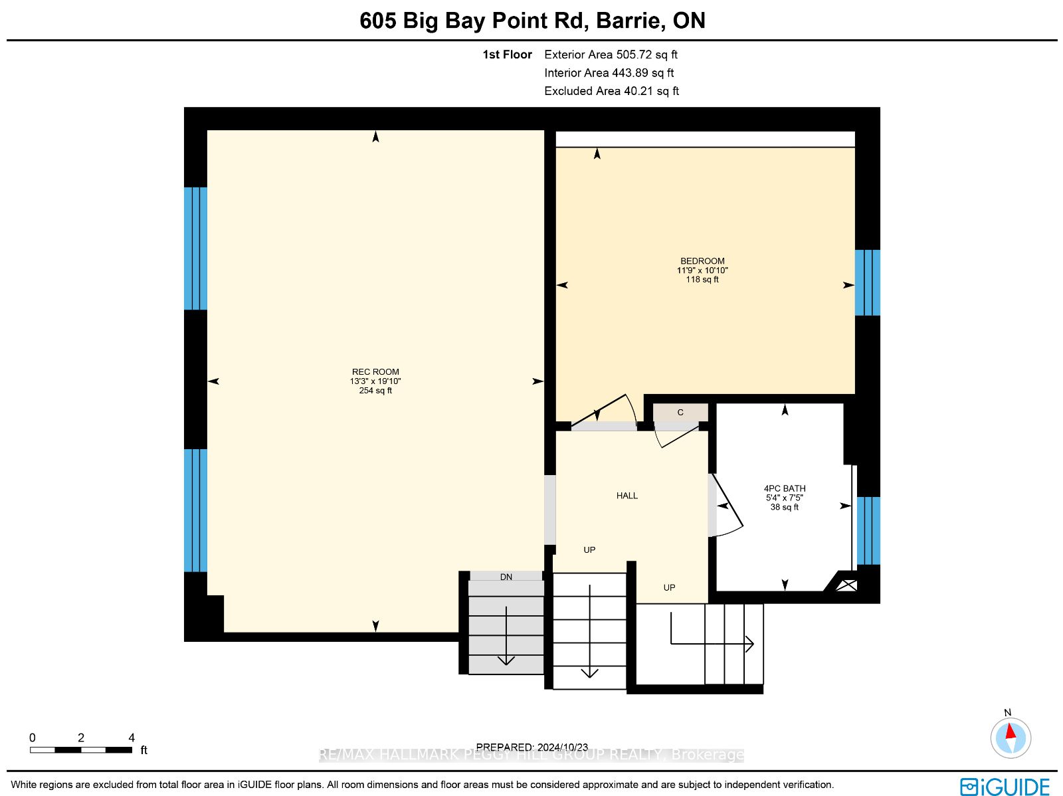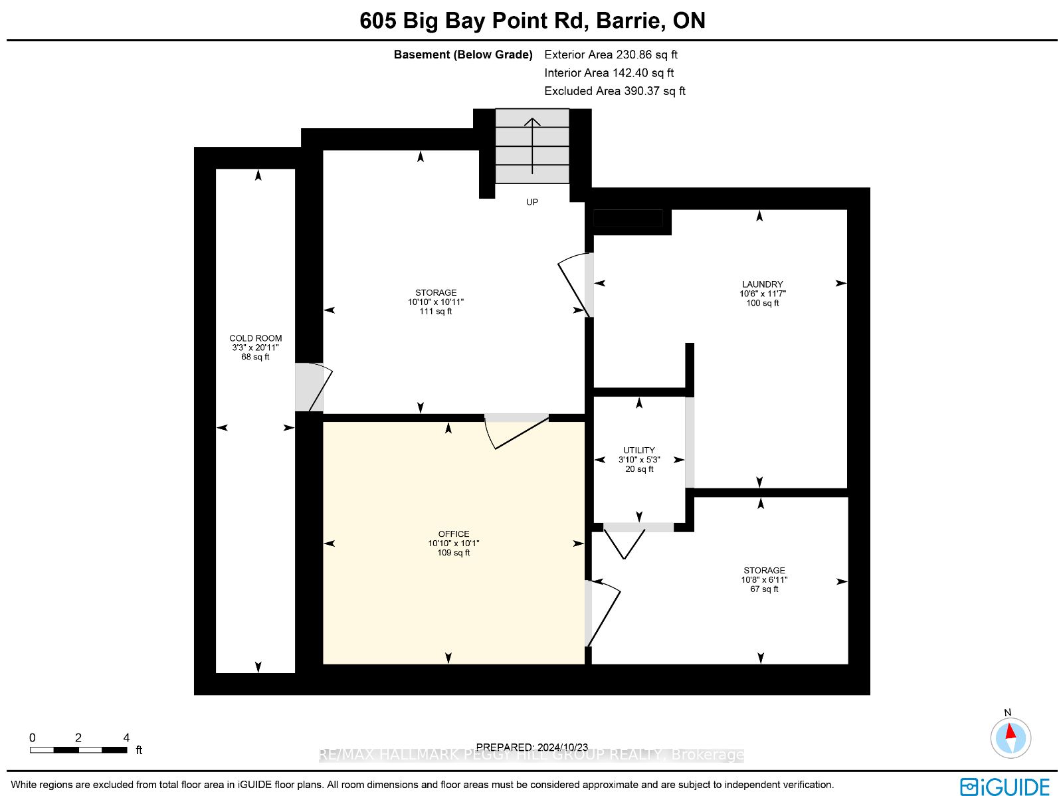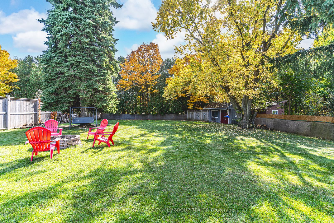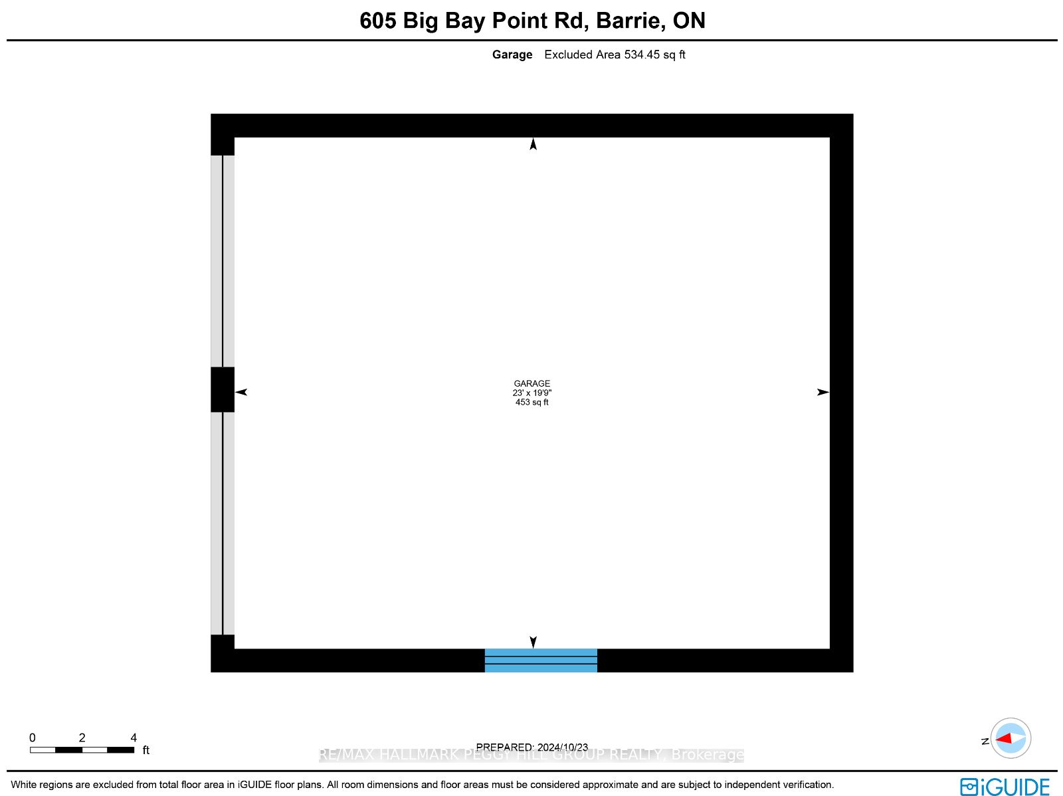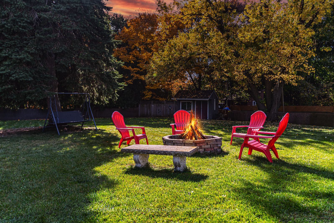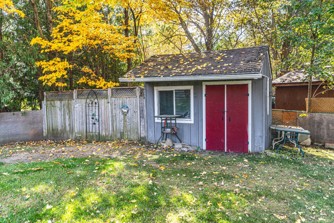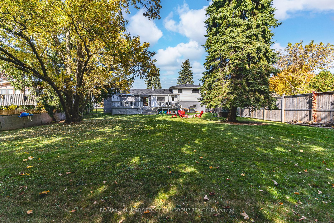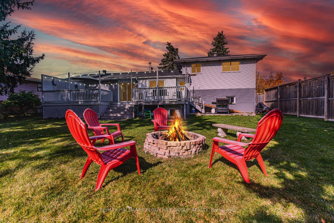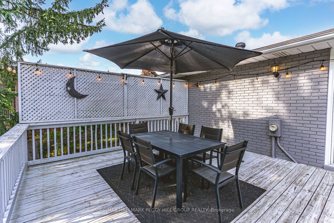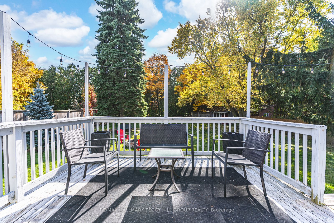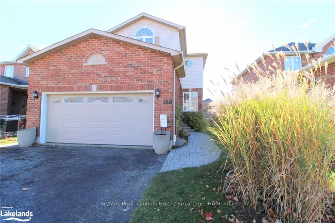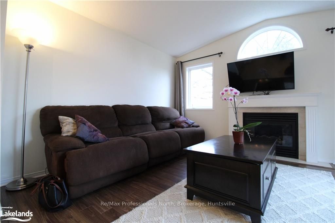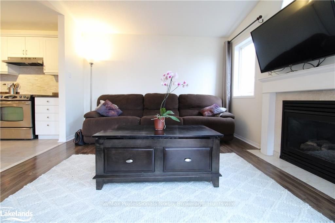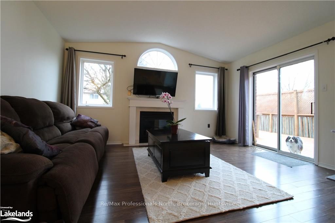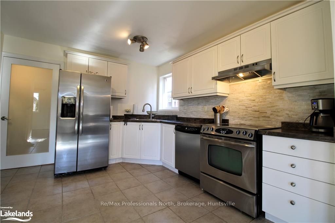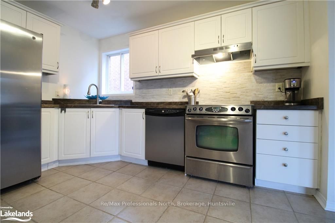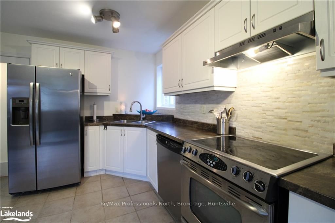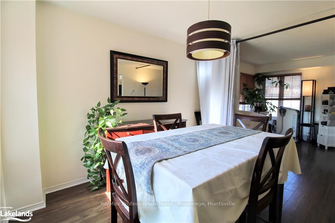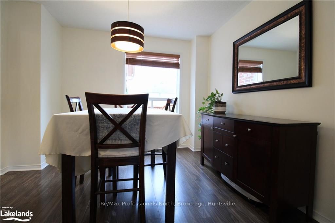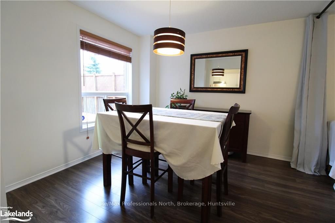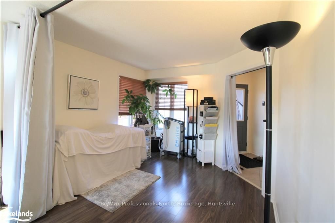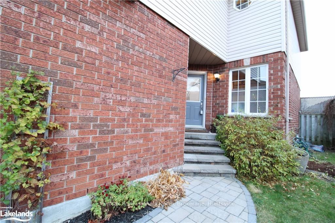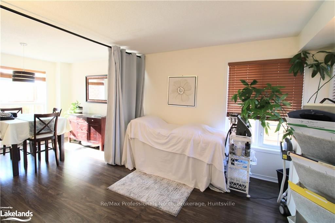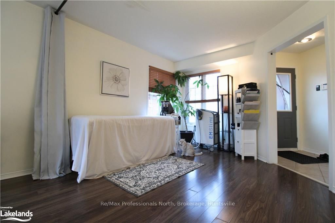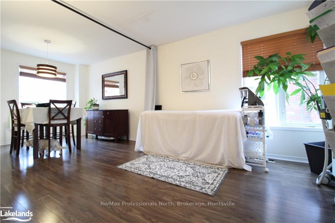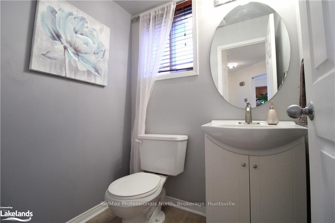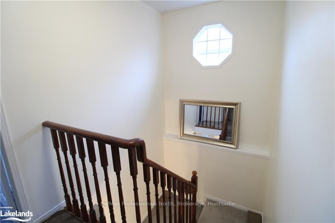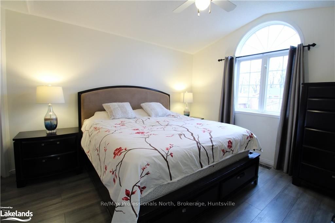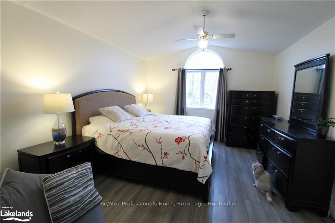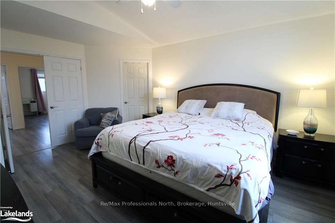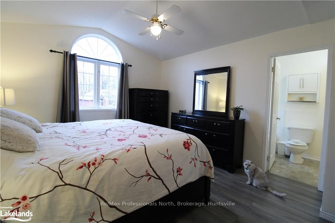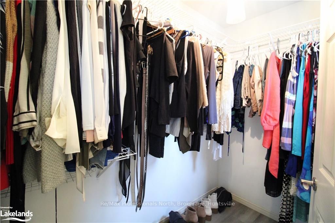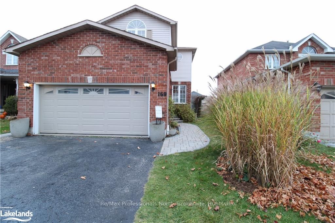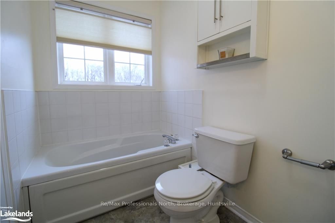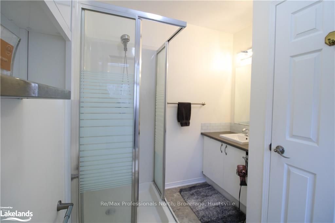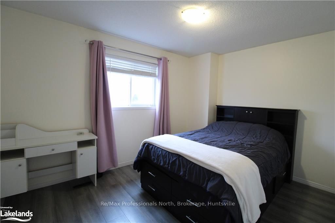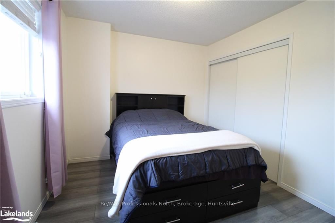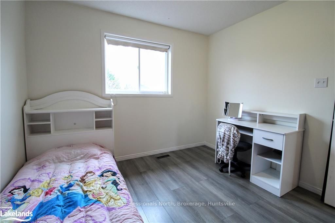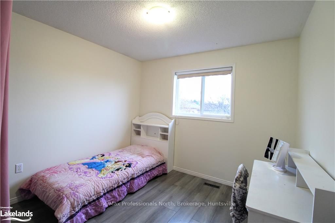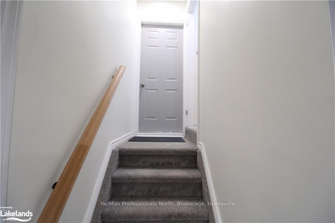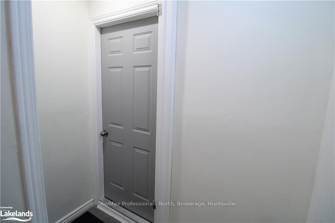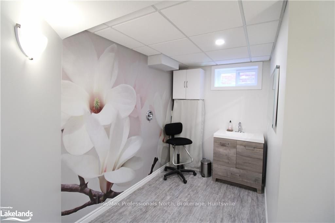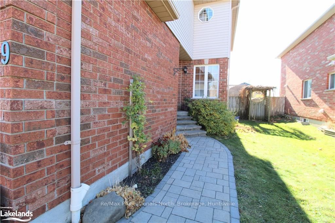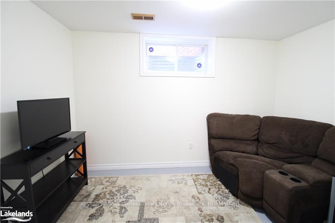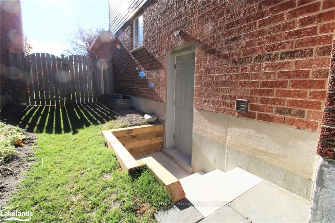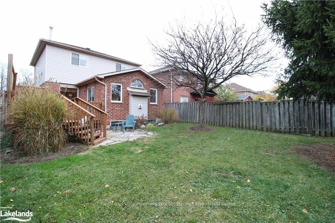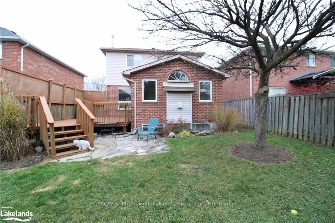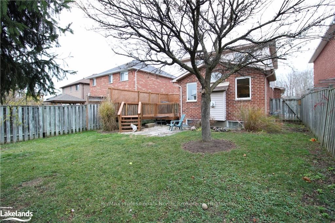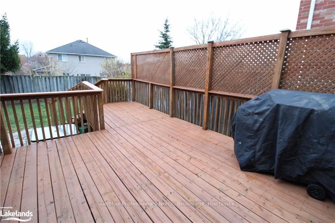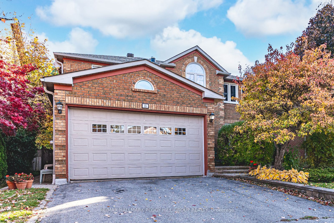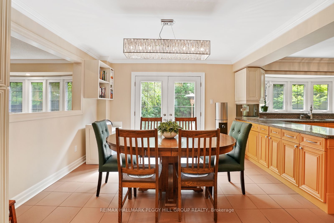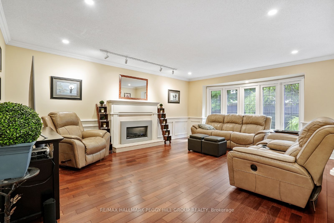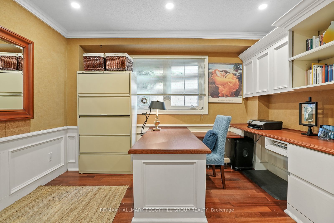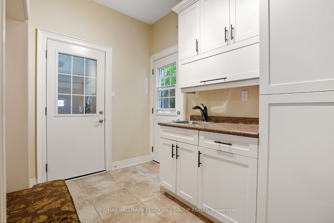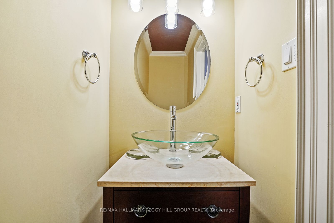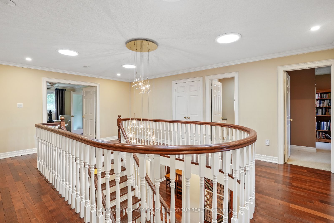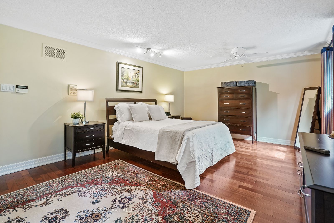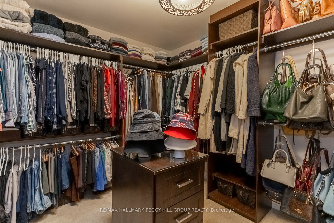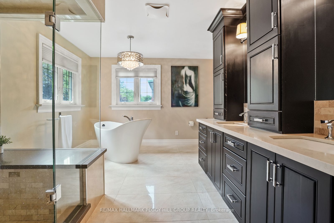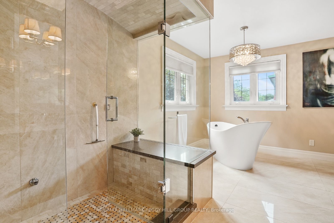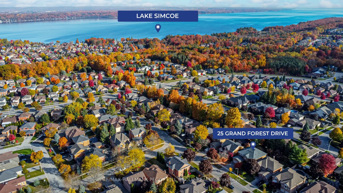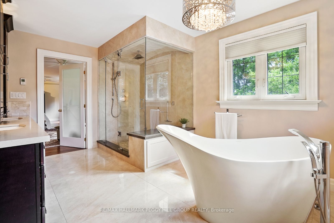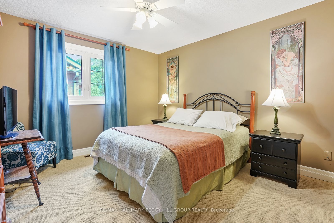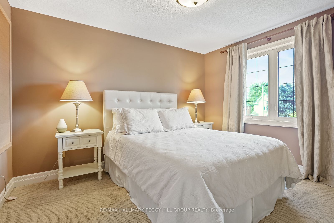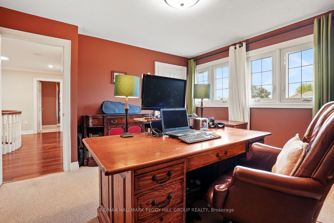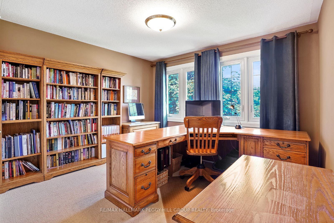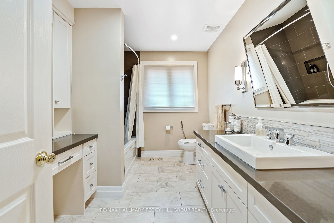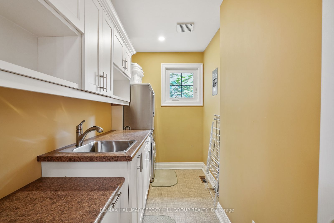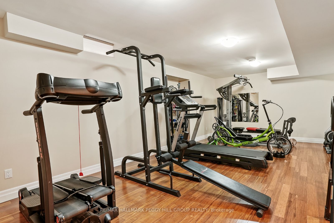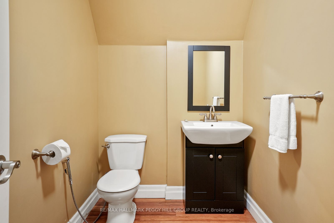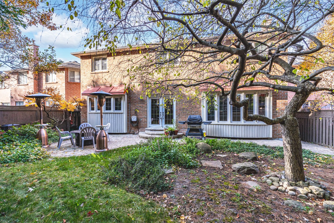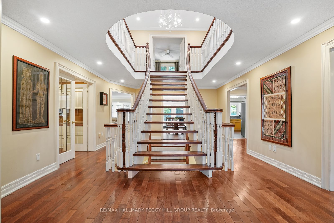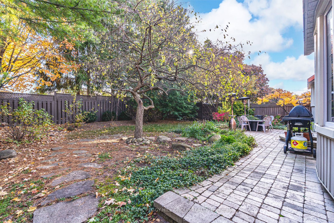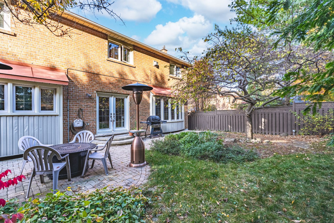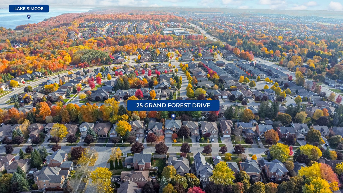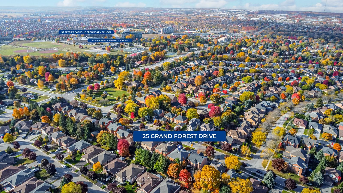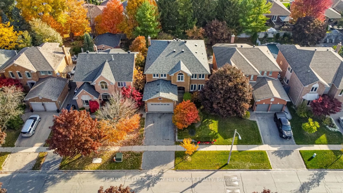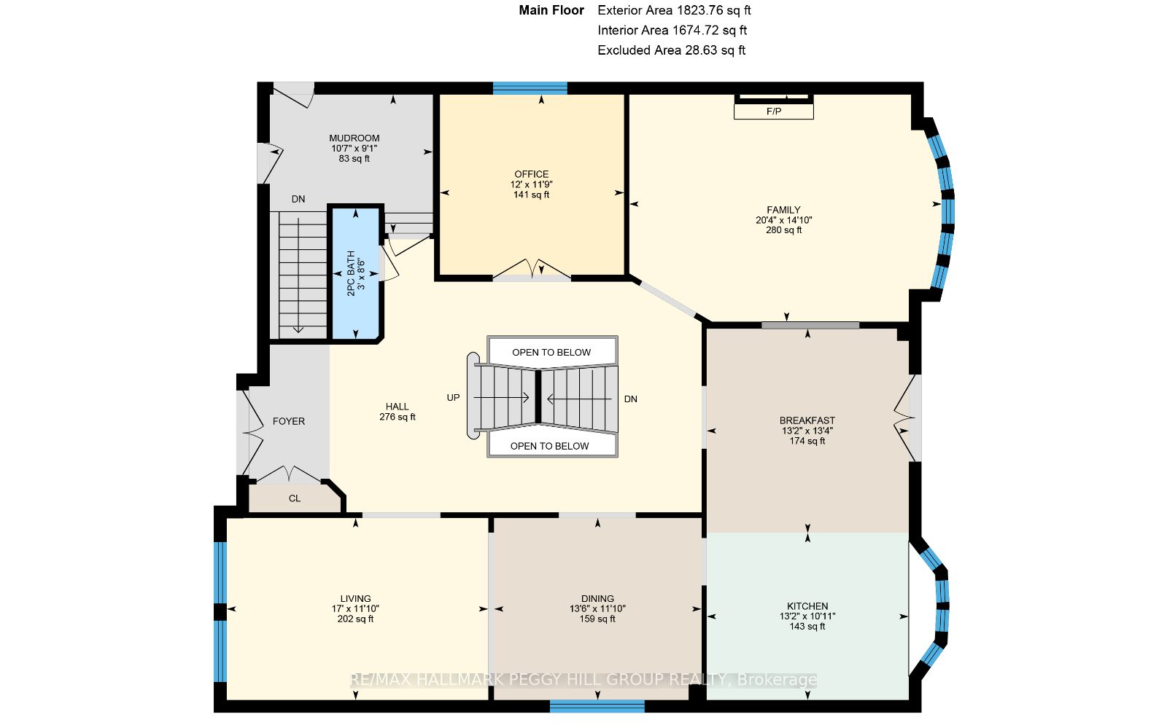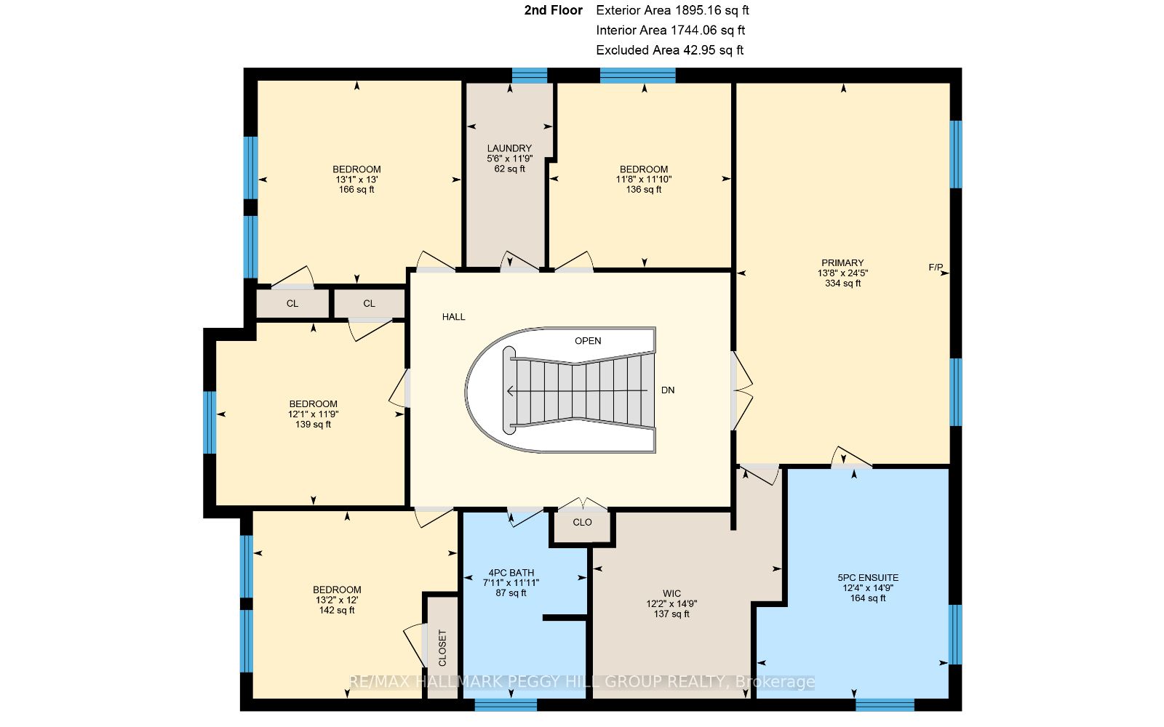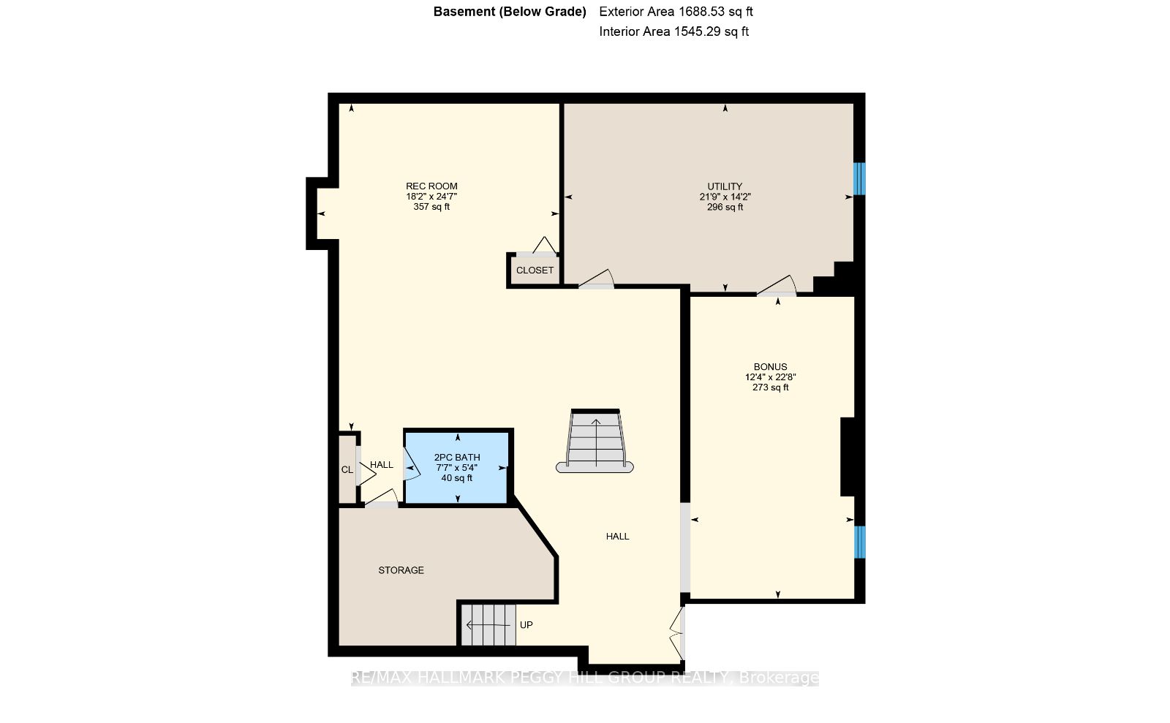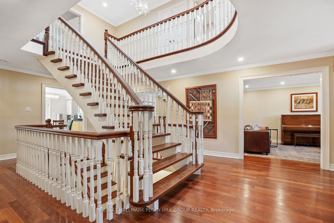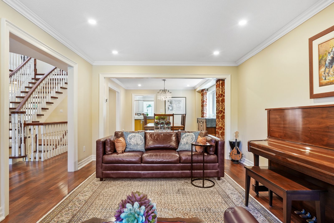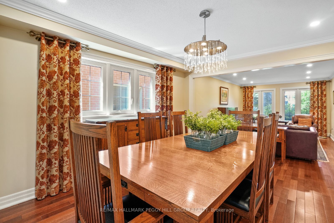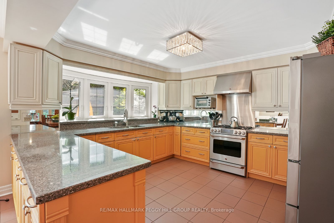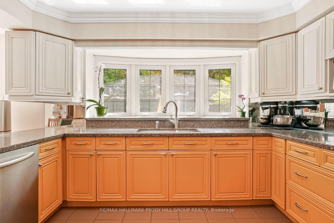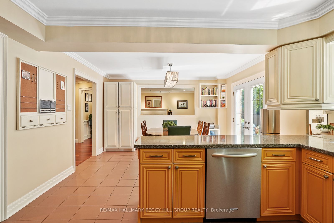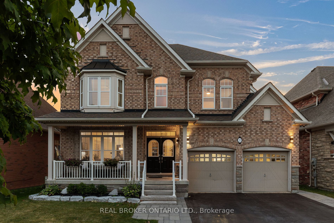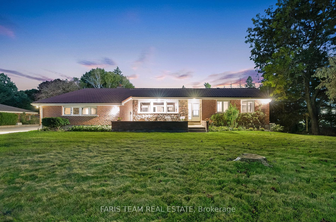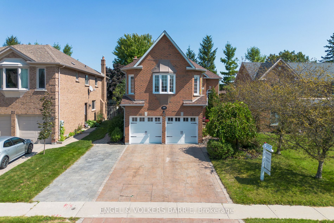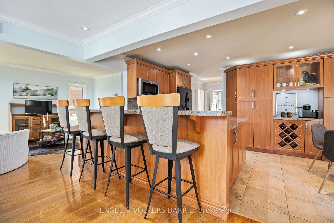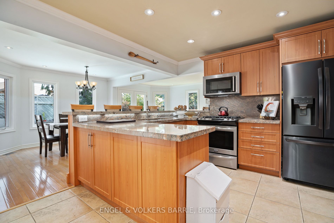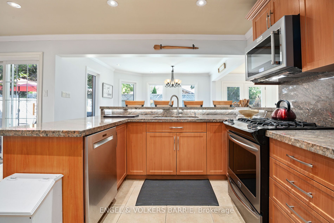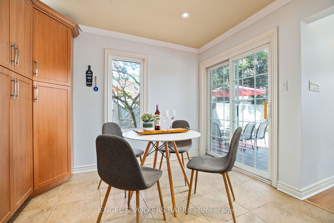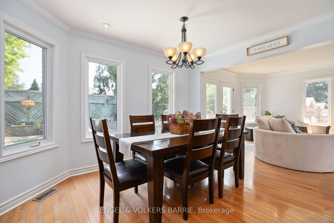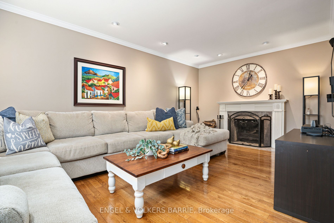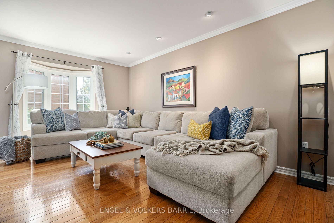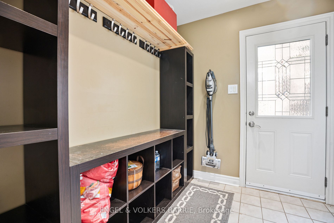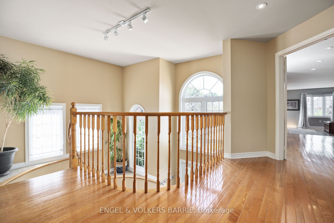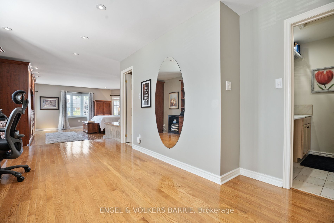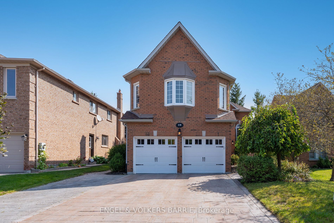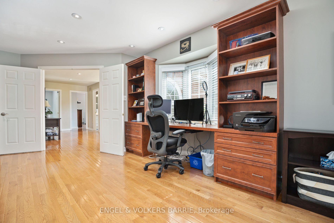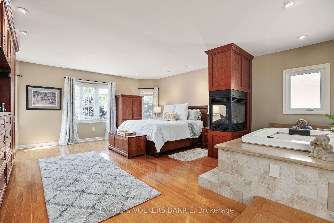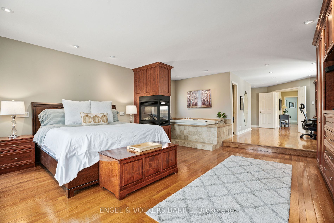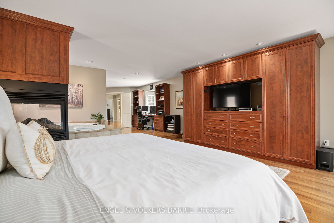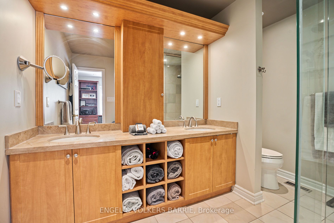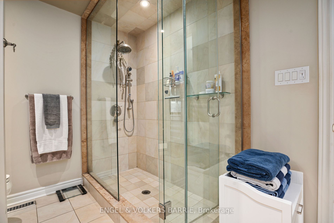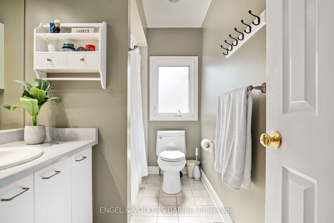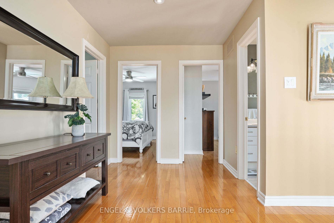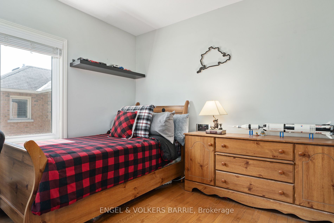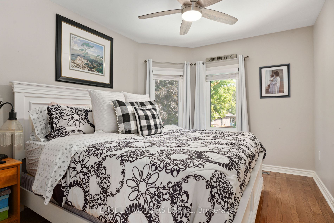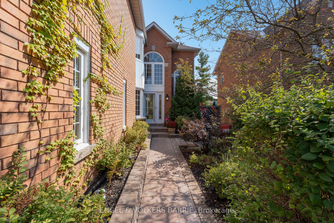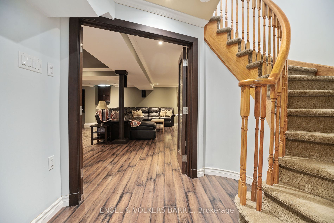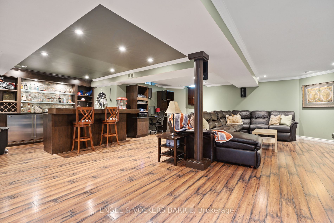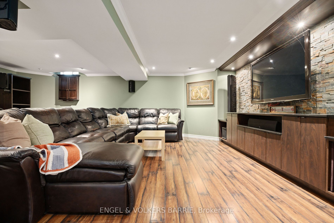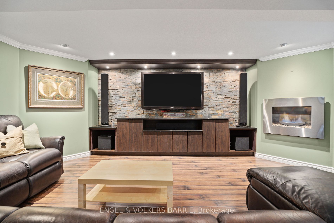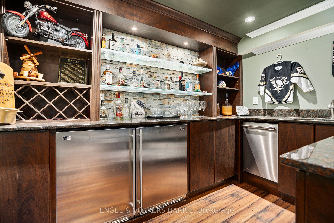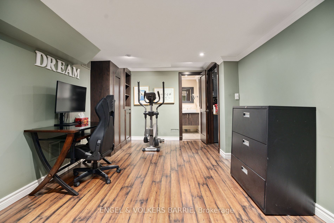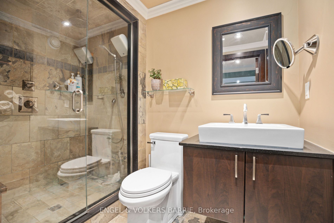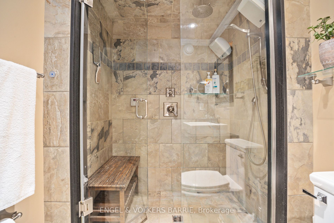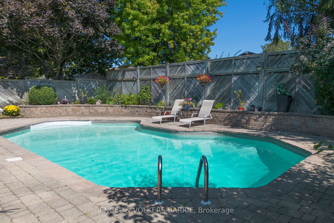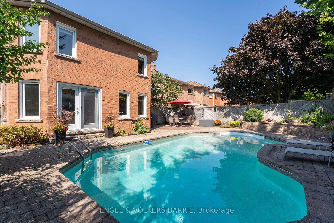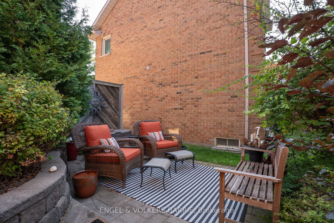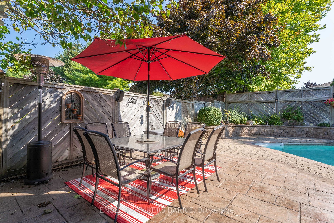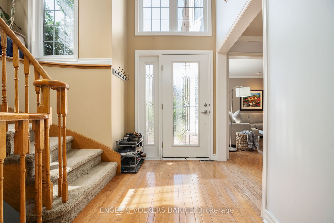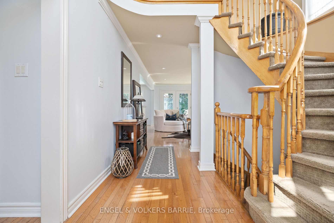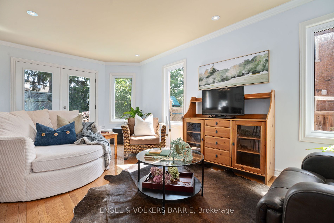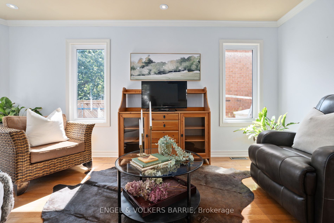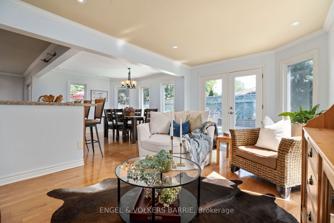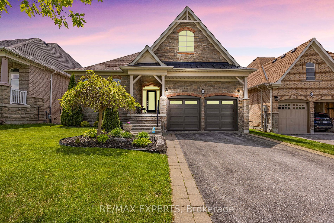Easy Compare [9]
58 Brushwood CresActive$949,000 |
43 Crimson Ridge RdActive$1,399,800 |
605 Big Bay Point RdActive$949,000 |
169 TAYLOR DrActive$839,900 |
25 Grand Forest DrActive$1,225,000 |
XX Royal Park BlvdSold: |
XXX Big Bay Point RdSold: 3 days ago - December 29 2024 |
19 Grand Forest DrActive$1,150,000 |
XX Tamarack Tr NSold: 7 months ago - May 28 2024 |
|
|---|---|---|---|---|---|---|---|---|---|
|
|
|
|
|
|
|
|
|
|
|
| For Sale | For Sale | For Sale | For Sale | For Sale | For Sale | For Sale | For Sale | For Sale | |
| Style | 2-Storey | 2-Storey | Sidesplit 3 | 2-Storey | 2-Storey | 2-Storey | Bungalow | 2-Storey | Bungalow |
| Bedrooms | 4 | 4 | 4 | 3 | 5 | [please login] | [please login] | 4 | [please login] |
| Baths | 3 | 4 | 2 | 4 | 4 | [please login] | [please login] | 4 | [please login] |
| SQFT | 2500-3000 | 1500-2000 | 3500-5000 | [please login] | [please login] | 3500-5000 | [please login] | ||
| Basement | Finished Full | Finished | Full Part Fin | Full Part Fin | Finished Full | Finished Full | |||
| Garage spaces | 2 | 2 | 2 | 2 | 2 | [please login] | [please login] | 2 | [please login] |
| Parking | 4 | 4 | 8 | 4 | 4 | [please login] | [please login] | 4 | [please login] |
| Lot |
102 54 |
163 57 BIG LOT |
200 80 BIG LOT |
119 39 |
124 50 |
124 50 |
|||
| Taxes | [please login] | [please login] | [please login] | ||||||
| Facing | [please login] | [please login] | [please login] | ||||||
| Details |
Large 4 Bedroom Fully Renovated 2 Storey in the highly sought after mature neighborhood of Kingswood! Situated just moments away from the new Canadian Tire playground at Painswick Park, scenic Wilkins Walking Trail, and inviting beaches, walking distance to one of the best schools in Barrie (Algonquin Ridge Elementary School) and new Maple Ridge High School. Enjoy this fully finished gem offering 2694 sq ft above grade (approx 3806 sq ft of total sq footage), 4.0 bedrooms plus 2.5 baths. Primary bedroom is exceptional with walk-in closets which leads to 5pc primary ensuite at rear of the home. Main floor offers its own living room, dinning room, family room with gas fireplace, laundry, 2pc bath and a huge eat-in kitchen. Nestled on a quiet side street within a friendly court with great neighbours, this home boasts a long list of recent updates completed in 2023/2024 which include: contemporary vinyl plank floors throughout majority of the home, renovated basement, roof, refaced kitchen which includes quartz countertops, updated light fixtures, freshly painted, new door hardware and so much more. Vinyl casement Windows with California shutters, patio door & front door, furnace, gas fireplace in family room, added insulation in attic have all been updated. Equipped with brand-new appliances including a dishwasher, stove, and microwave, culinary delights await. Convenience is key with an inside entry to the large double car garage, freshly paved driveway with no sidewalk, making daily life a breeze. All appliances are included in sale. Flexible closing date can be accommodated. |
This beautiful 4 bedroom , 4 bathroom, 2 fireplaces, home is nestled in the exclusive sought out neighbourhood of Innishore, south Barrie, on a 57x163 x 74x169 ravine lot backing onto Environment Protected (EP) Land. Surrounded by nature, providing treed privacy, and 5-10 minutes walking distance to Willkins Beach & trails. Close proximity to all amenities, GO Train, Hwy 400, Golf courses, Ski resorts, 8 minute drive to Friday Harbour & sought out school district.The exterior boasts beautiful professional landscaping with Inground Irrigation System in the front and back of the property. Impressive front walkway of stamped cement leading to a covered porch with wrought iron & NEW glass double front doors. Lorex Security System with 6 cameras, & soft lighting for evening ambiance. The picturesque backyard patio is a perfect stress free retreat with a Hot Tub seating for 6 and a newly fnished Bar Cabana for relaxation & entertaining. Added bonus feature of having a pullthough garage that opens to backyard with 6 total parking spots, & a garage loft w electric hoist for added storage convenience. Approximately 3500 sq. ft. of living space, hardwood foors throughout & ceramic foors. Crown moulding & wainscoting thoughout add sophistication to this exquisite well maintained home. Fully finished basement for various options. Move in ready! Seller spent $$$ on upgrades & improvements. Water softner, new evestroughs/downspouts, new front doors, outdoor Cabana, inground sprinkler sys, hot tub, gas & electrical hook ups |
SPACIOUS SIDESPLIT IN A PRIME BARRIE LOCATION ON AN 80 X 200 FT LOT! Welcome to 605 Big Bay Point Road! This incredible sidesplit home sits on a massive 80 x 200 ft lot, offering space, style, and convenience in the heart of Barrie! The modern grey brick facade and inviting front deck are surrounded by manicured landscaping, giving this property exceptional curb appeal. With an oversized double garage and parking for up to 8 vehicles, you'll have plenty of room for family and guests. Discover the light-filled, open-concept living and dining areas, perfect for entertaining, with large windows, pot lights, and easy-care flooring. The well-equipped kitchen boasts two sinks and rich wood cabinetry and opens seamlessly into the living and dining spaces, making hosting a breeze. The dining area hosts a walkout leading to an expansive backyard that's an outdoor lover's dream, complete with a spacious deck, a cozy fire pit area, a handy storage shed, and ample green space framed by mature trees. The sidesplit layout offers versatile living on multiple levels, maximizing privacy and functionality. Upstairs, you'll find three generously sized bedrooms, with a fourth bedroom on the lower level, ideal for guests or a home office. Additional storage is abundant with a convenient crawlspace. This charmer is just a 5-minute walk to Painswick Park, where you'll enjoy a massive inclusive playground, pickleball courts, soccer fields, tennis courts, and a baseball diamond. Plus, you're close to shopping centres, schools, and Lake Simcoe, making this the perfect spot for both relaxation and recreation. This home has it all; don't miss your chance to make it yours! |
Charming Family Haven in South East Barrie's Bayshore Area! Welcome to one of Barrie's most coveted neighborhoods! This stunning 1800 sq ft 2-story home, nestled in a tranquil pocket of South East Barrie's Bayshore area, offers the perfect blend of space, style, and functionality for growing families. With its prime location, this property boasts an array of desirable features. The 1800 sq ft of living space is perfectly appointed with 3+1 bedrooms and 4 bathrooms. A separate entrance to the lower level provides potential for an in-law suite or rental income. The fully fenced yard is perfect for kids and pets, while the sun-filled living room features a cozy gas fireplace. The open-concept main floor is filled with natural light and seamlessly integrates dining, kitchen, and family room, creating an ideal space for family gatherings. The primary bedroom is a serene retreat, complete with a walk-in closet and 4-piece ensuite. Additional features include an owned on-demand water heater and high-efficiency furnace, ensuring energy efficiency and cost savings. The beautifully landscaped front yard, complete with perennials and flowers, adds to the property's curb appeal. The outdoor space is perfect for entertaining, with an enclosed backyard featuring a deck and stone patio. Steps away from wooded walking trails and Wilkins Beach, this property offers endless opportunities for outdoor exploration. Residents of this neighborhood enjoy access to top-rated schools, parks, trails, and community centers. Shopping, dining, and entertainment options are also conveniently nearby, making this family-friendly community an ideal place to call home. Recent updates and upgrades throughout the property ensure a move-in-ready condition. Additionally, the potential for an in-home office or treatment room provides flexibility for work-from-home arrangements or hobby pursuits. Ample storage space throughout the property completes the package. |
ELEGANT FAMILY HOME WITH STUNNING UPGRADES & OVER 5,200 FINISHED SQFT IN INNISHORE! This all-brick home is centrally located in the highly sought-after Innishore neighbourhood, just steps from Wilkins Beach, multiple parks, and scenic trails. As you enter through the double doors, youre greeted by a grand foyer featuring a striking centre staircase. The interior is adorned with rich hardwood floors, elegant crown moulding, modern pot lights, and upgraded light fixtures. The open-concept living and dining rooms are perfect for entertaining, with an adjacent powder room for guests. The spacious eat-in kitchen boasts s/s appliances, granite countertops and a bay window with a picturesque backyard view. A double-door walkout leads you to the private backyard, where you can enjoy towering trees, perennial gardens with a water feature, an irrigation system, and a large interlock patio with a gas BBQ hookup, perfect for summer gatherings. The impressively sized family room, complete with a gas fireplace and large windows, provides a cozy space for relaxation. A main floor office with built-ins offers the perfect spot for working from home. The newly refinished mudroom features built-ins, a sink, and access to the garage and the side yard, adding to the homes functionality. Upstairs, the spacious primary bedroom is a true retreat, featuring a newer fireplace, a luxurious 5-piece ensuite bathroom with high-end finishes, and a walk-in closet/dressing room. Four additional above-grade bedrooms provide plenty of space for family and guests. The fully finished basement offers even more living space with a rec room, a bonus room, and abundant storage options. |
Step inside this stunning family home offering just over 3800 square feet of finished space, where a great layout and tasteful finishes have created the ultimate oasis. Located just minutes from Wilkins Beach, nature trails and the brand new Painswick Park, this property is a perfect blend of luxury, comfort, and entertainment. You'll be greeted by a chef-inspired kitchen, beautifully designed for those who love to cook and entertain. The open-concept kitchen, dining, and family room offer a seamless flow, with views of your private, in-ground saltwater pool. Every corner of this meticulously maintained space has been designed for both functionality and style. Upstairs, escape to your own private retreat, complete with a cozy fireplace, custom-built wardrobes, and a spa-inspired ensuite bathroom. With ample space for a workspace/office and relaxation, this suite offers an idyllic escape from the hustle and bustle. Additionally, there are three spacious bedrooms, a second full bathroom, and a conveniently located laundry room. Head downstairs to a recreation lover's dream! This space features a fireplace, wet bar with beverage fridges and a dishwasher, a dedicated games area and another full bathroom complete with a steam shower. Perfect for entertaining friends and family or enjoying a cozy movie night at home Step outside into your personal paradise. The saltwater pool is surrounded by a stamped concrete patio and plenty of space for seating and outdoor dining. In-ground sprinklers make lawn care a breeze, ensuring your yard stays pristine with minimal effort. Enjoy outdoor gatherings, pool parties, or simply relax and unwind in your beautiful backyard. The driveway and walkways are also finished in stamped concrete. Don't miss out on this one-of-a-kind home! Easy access to trails, parks, the beach, the South Barrie GO Station, Highway 400. |
|||
| Swimming pool | Inground | ||||||||
| Features | |||||||||
| Video Tour | |||||||||
| Mortgage |
Purchase: $949,000 Down: Monthly: |
Purchase: $1,399,800 Down: Monthly: |
Purchase: $949,000 Down: Monthly: |
Purchase: $839,900 Down: Monthly: |
Purchase: $1,225,000 Down: Monthly: |
[Local Rules Require You To Be Signed In To See This Listing] | [Local Rules Require You To Be Signed In To See This Listing] |
Purchase: $1,150,000 Down: Monthly: |
[Local Rules Require You To Be Signed In To See This Listing] |
