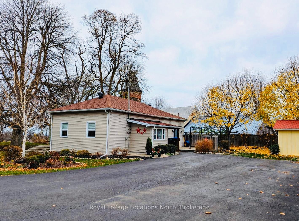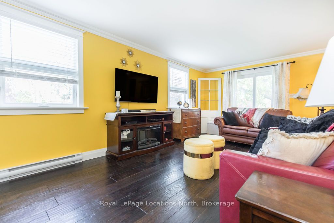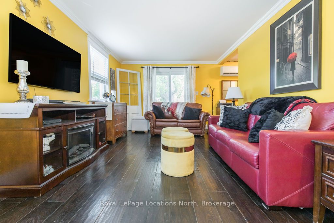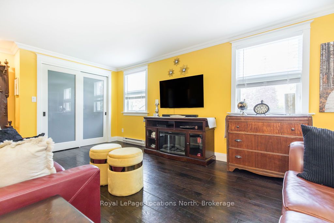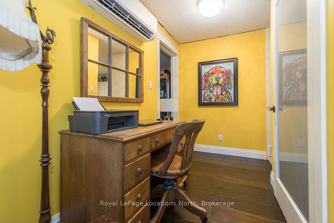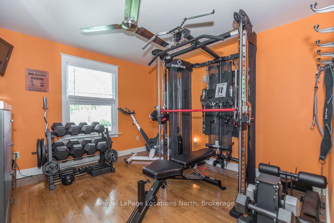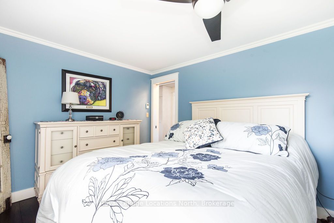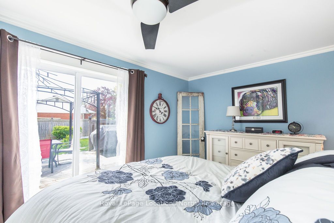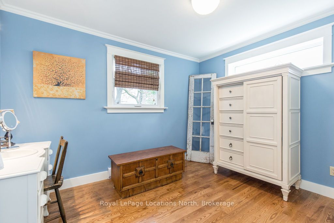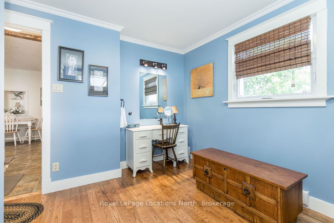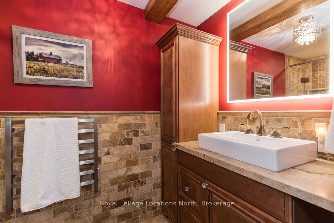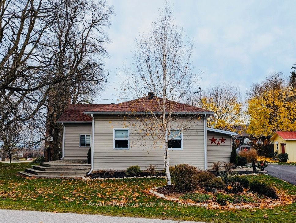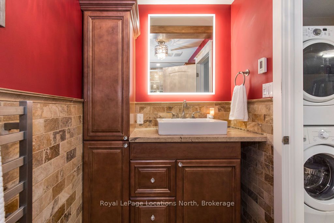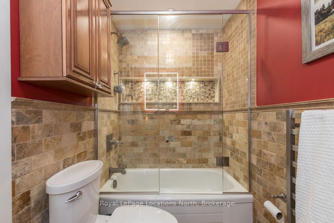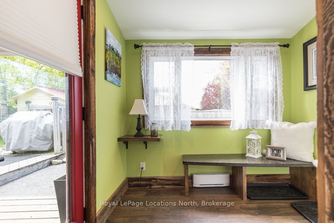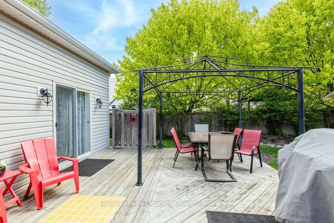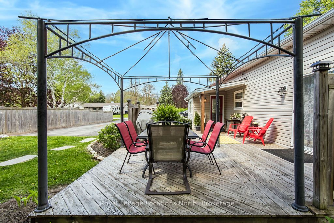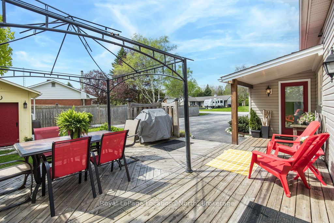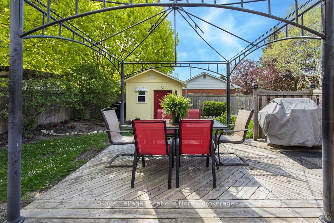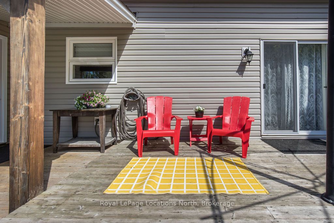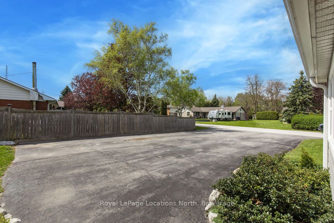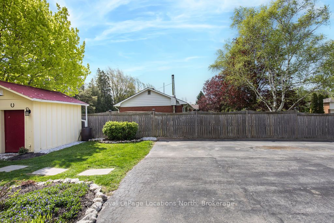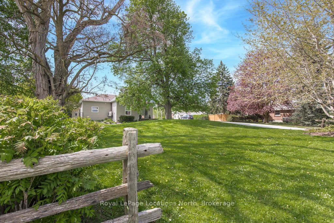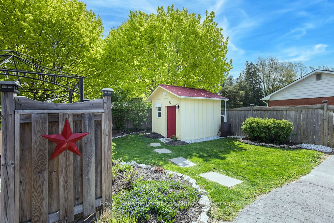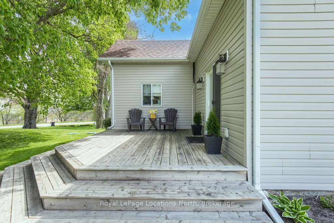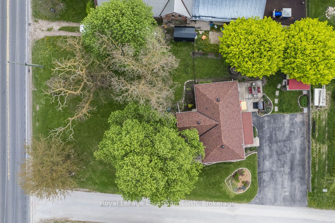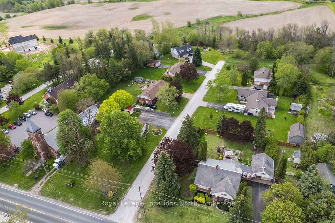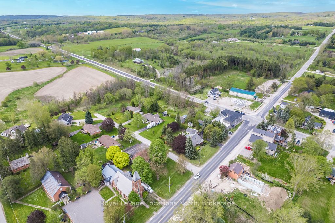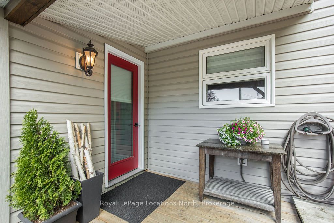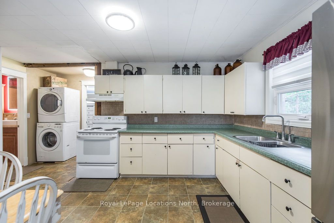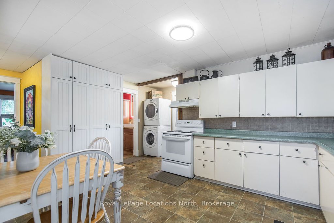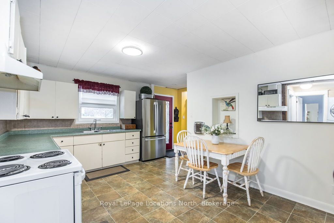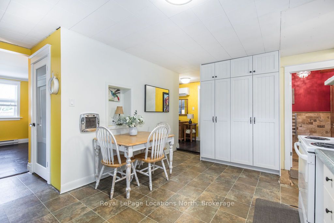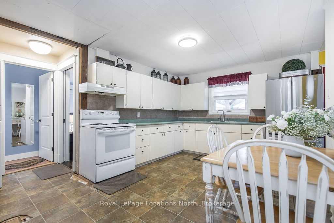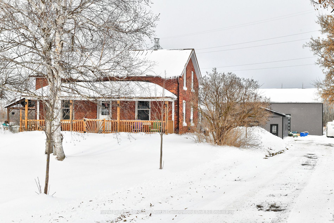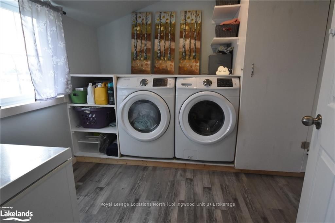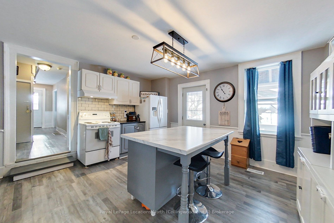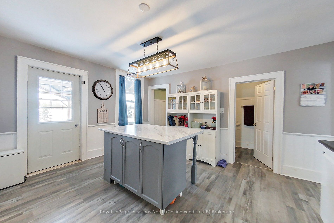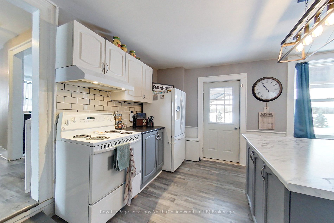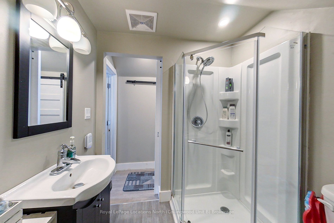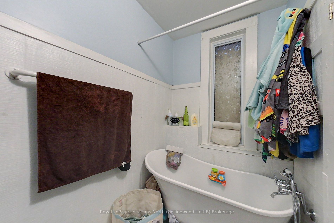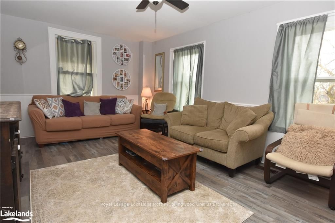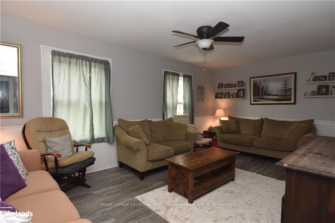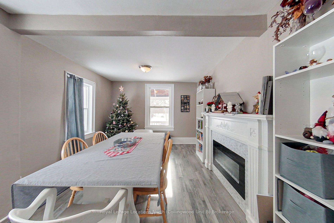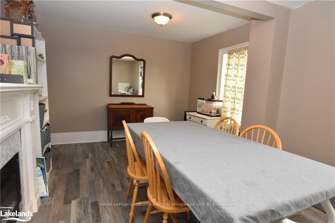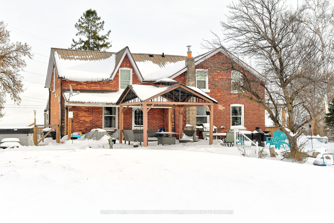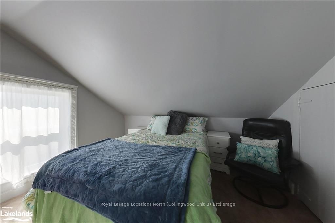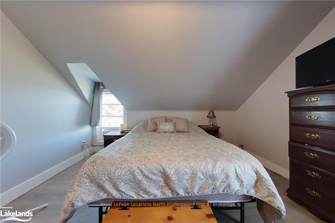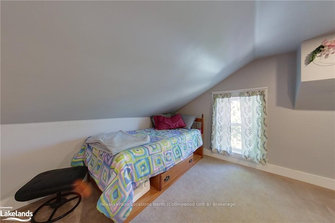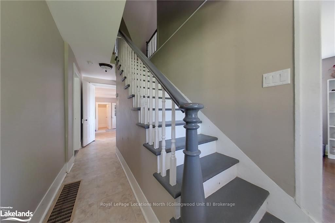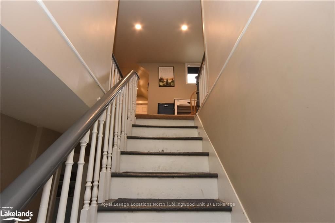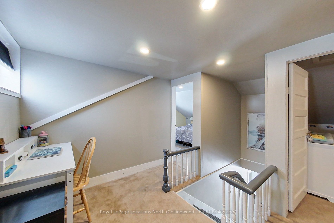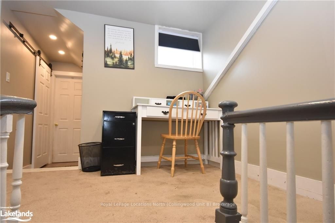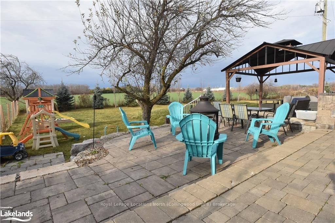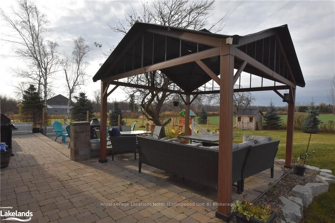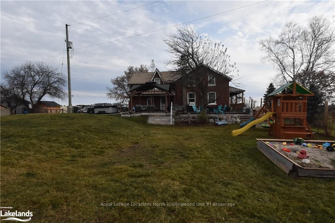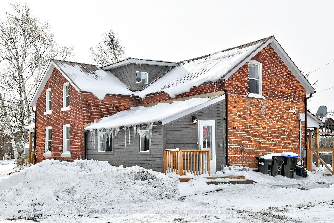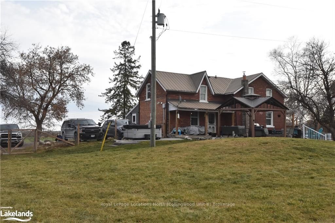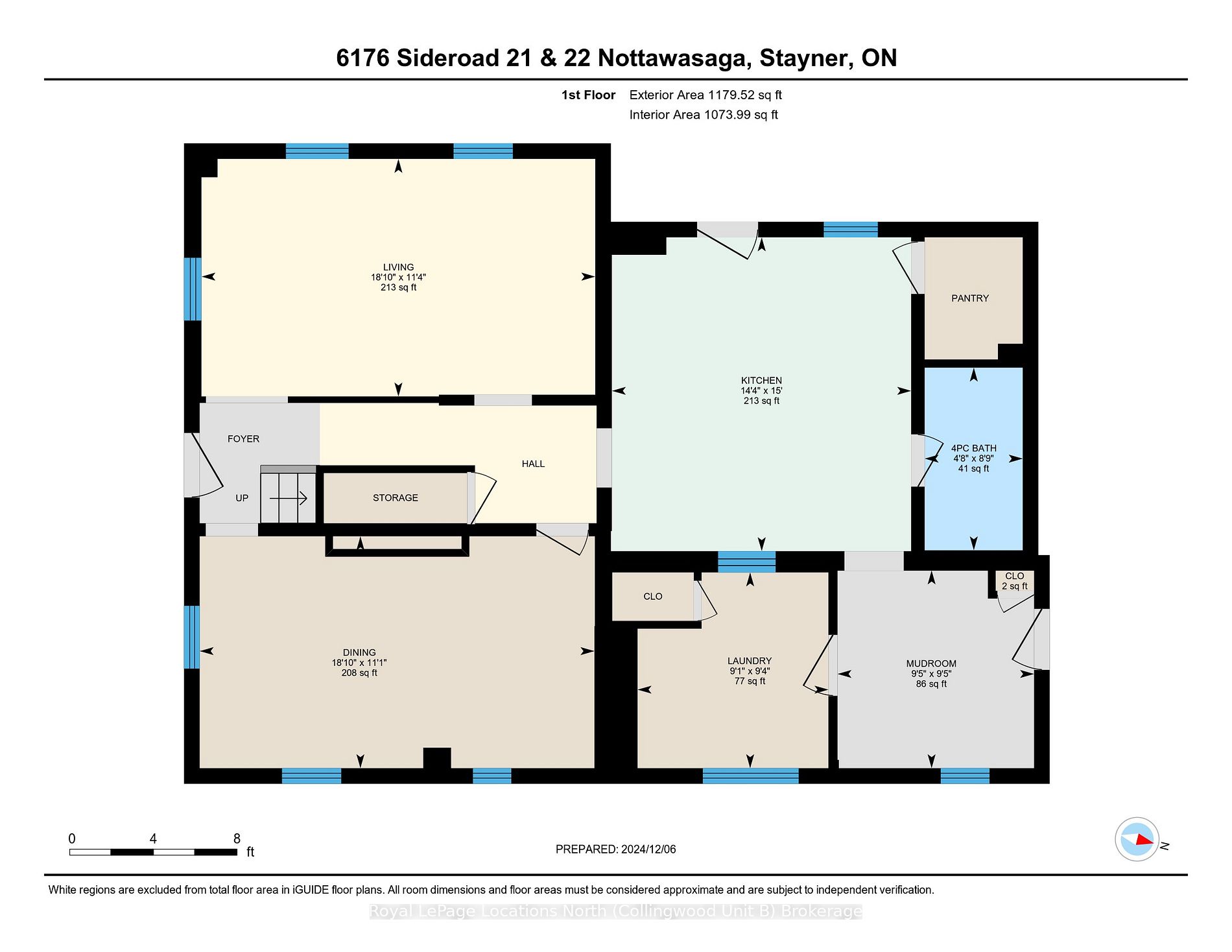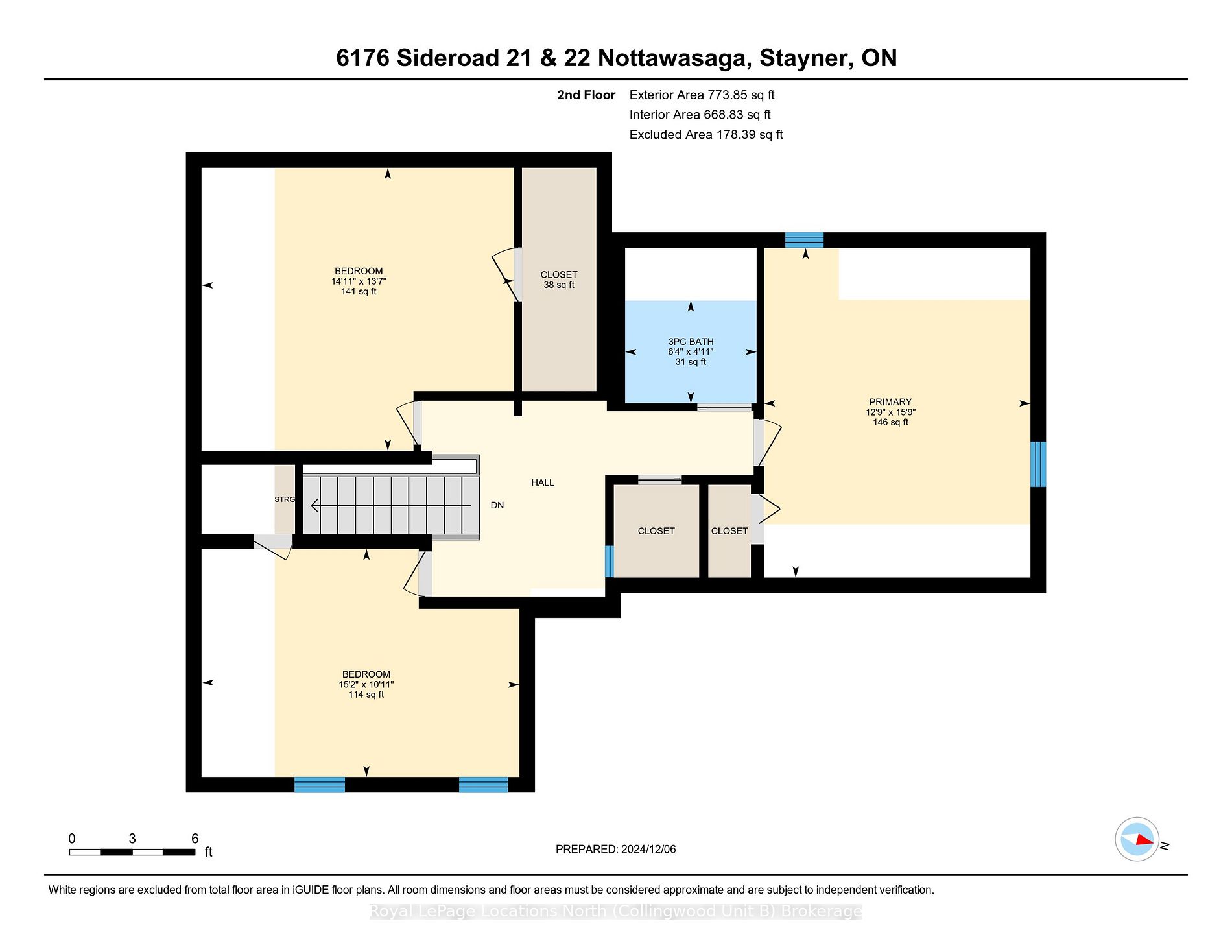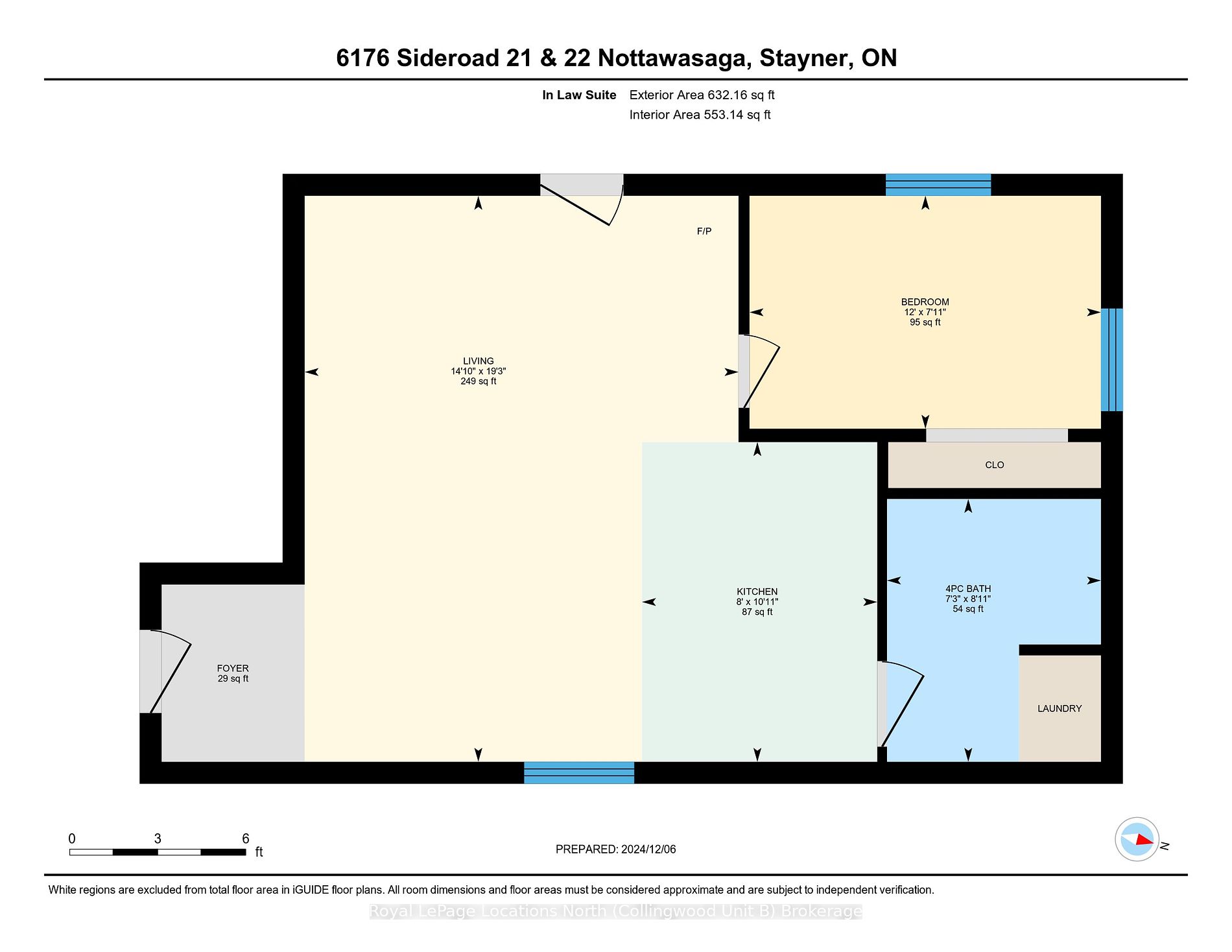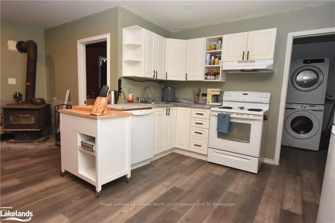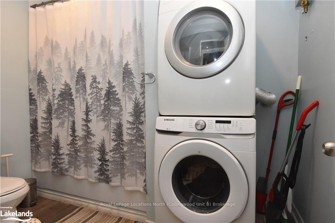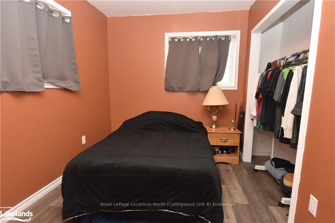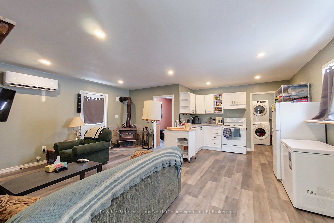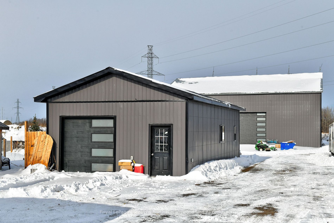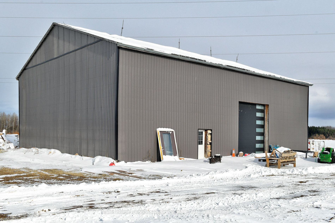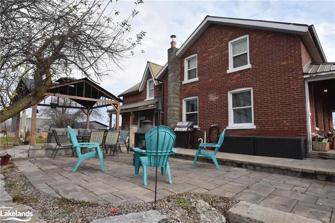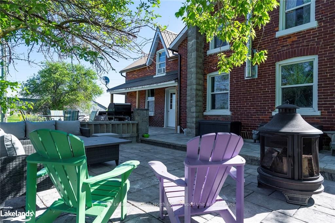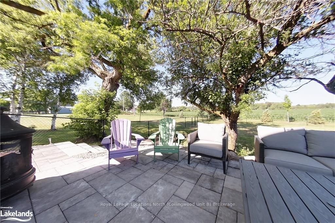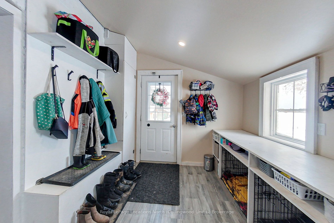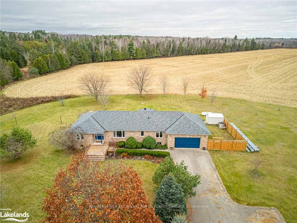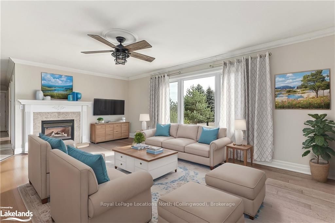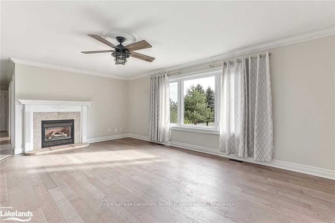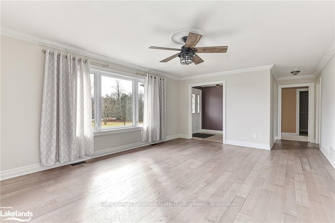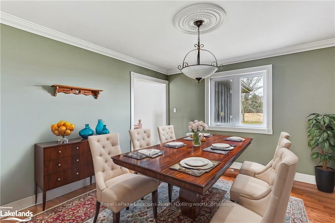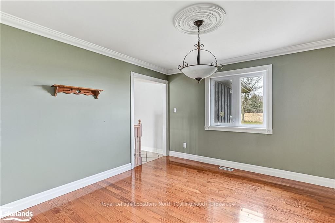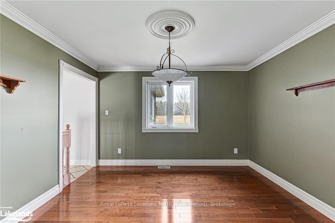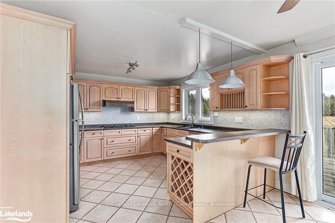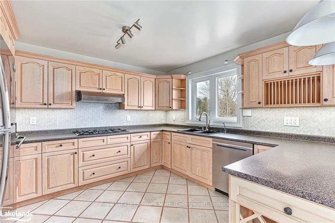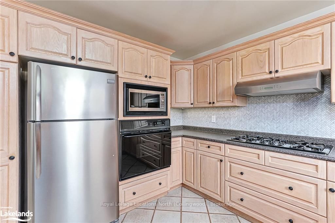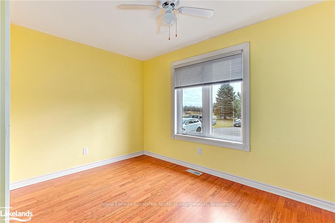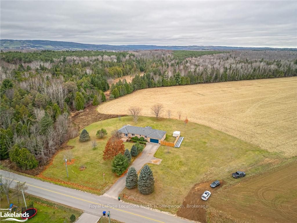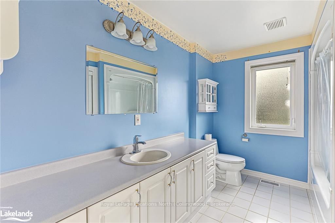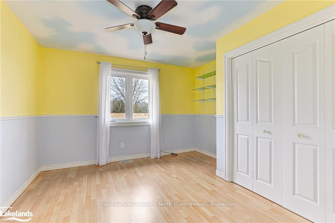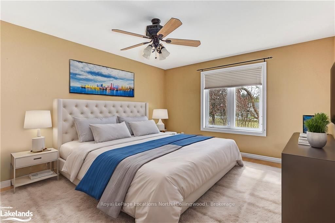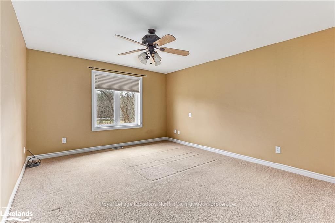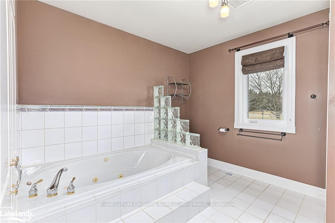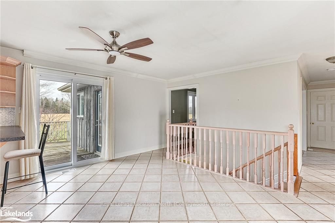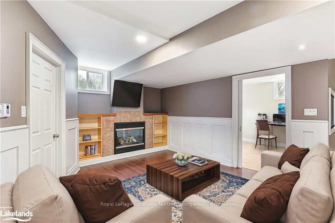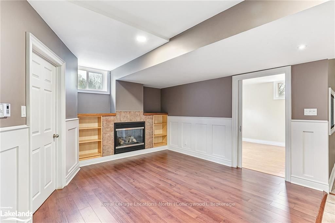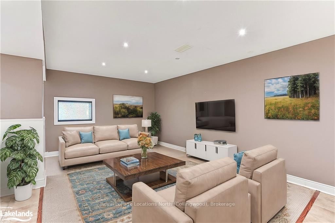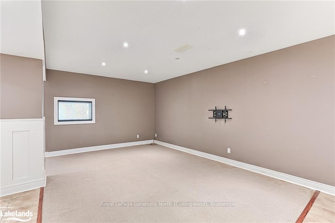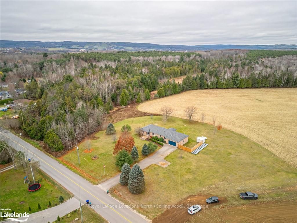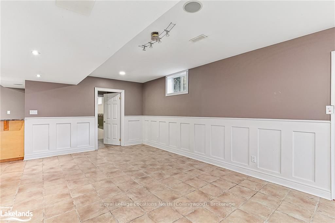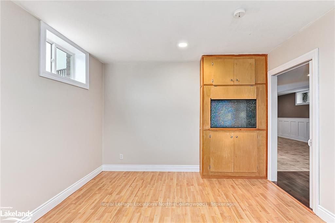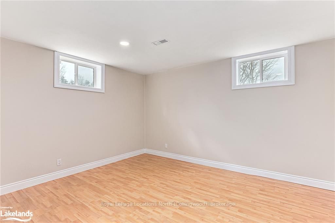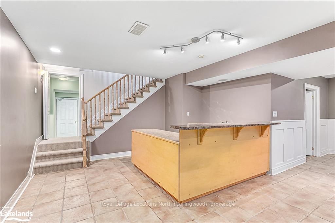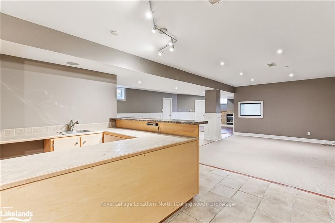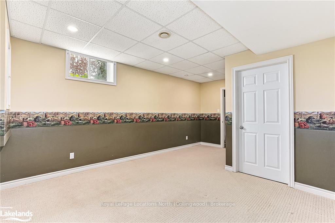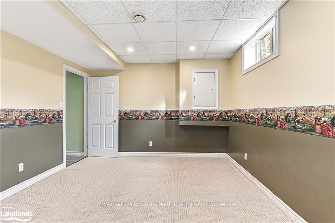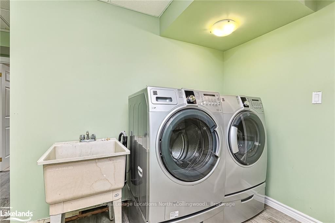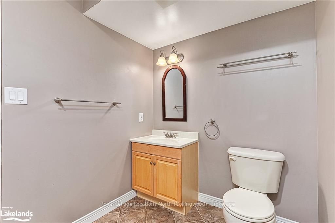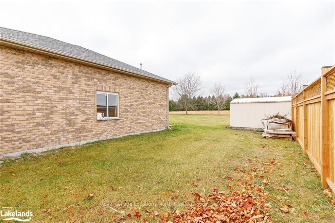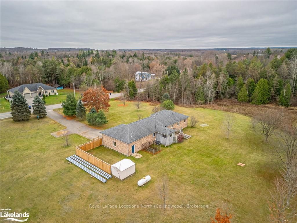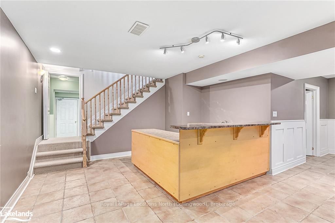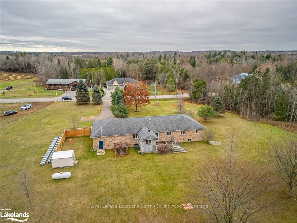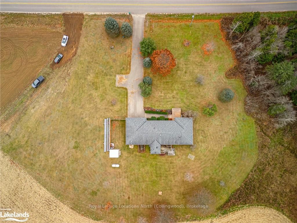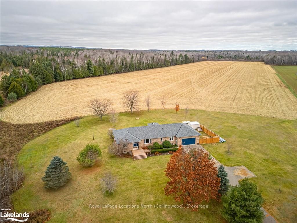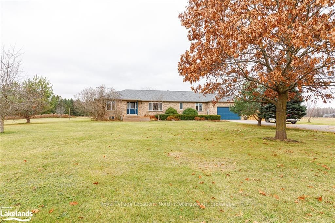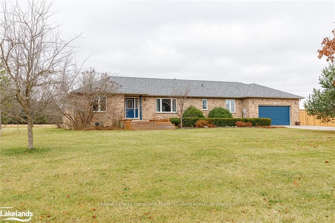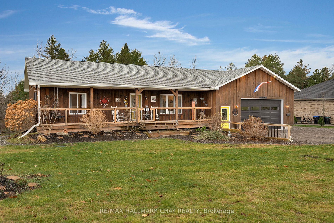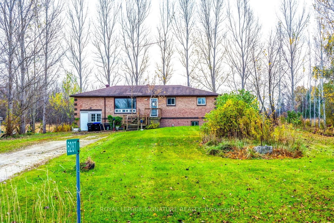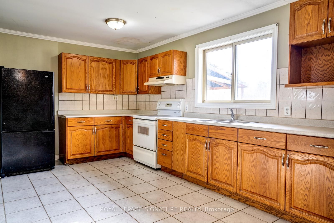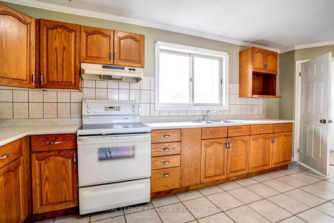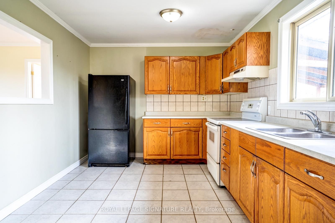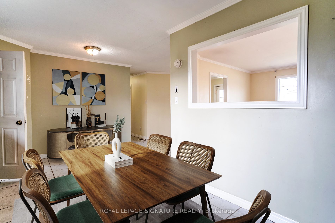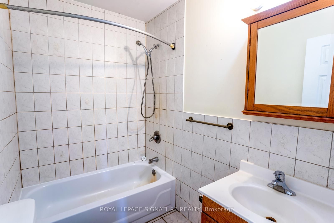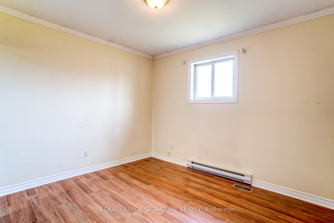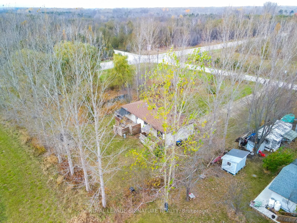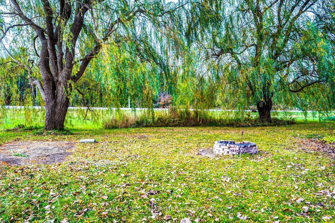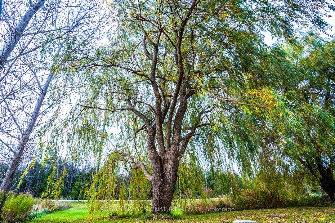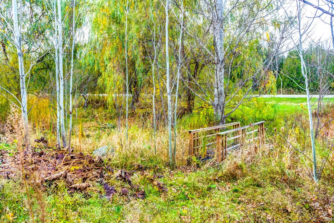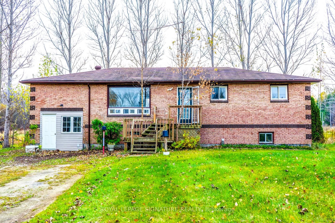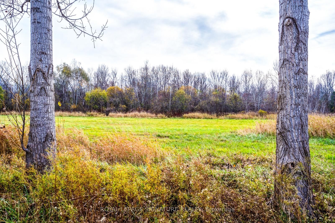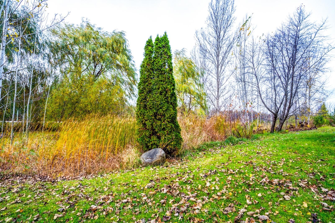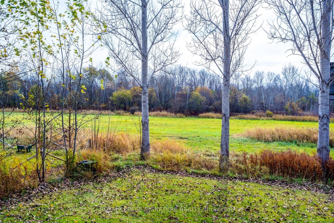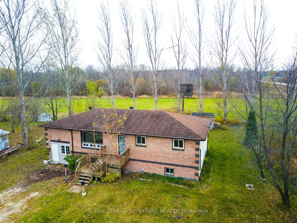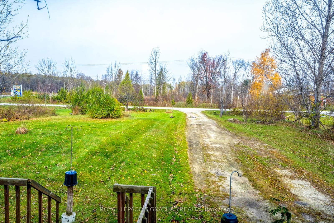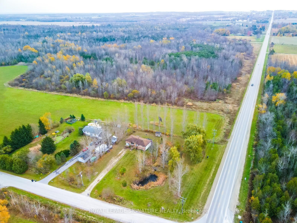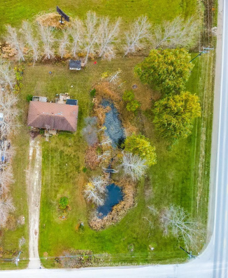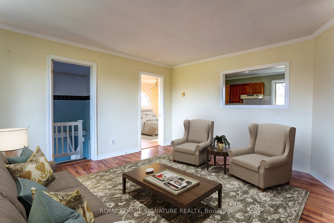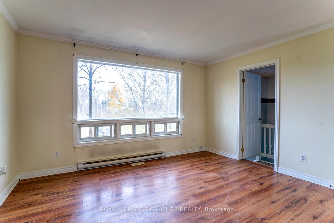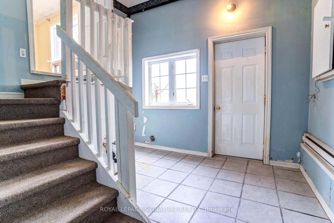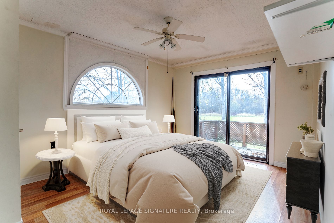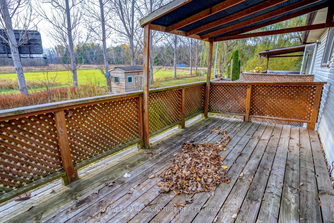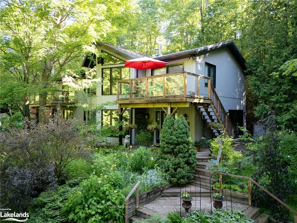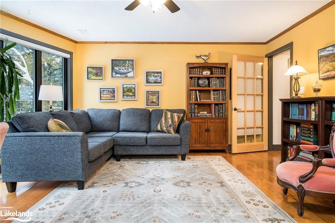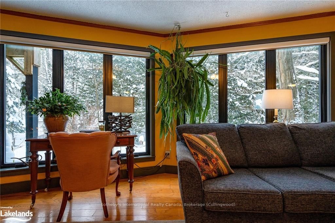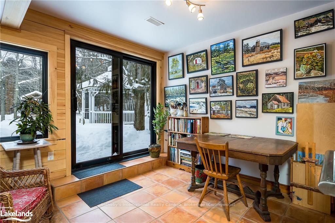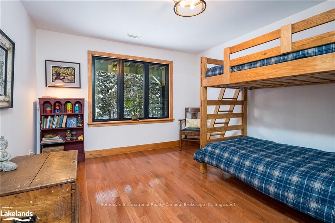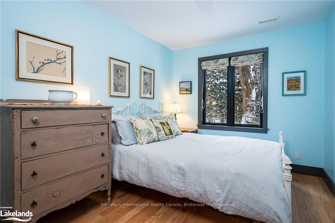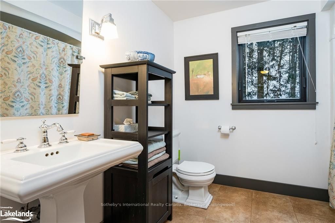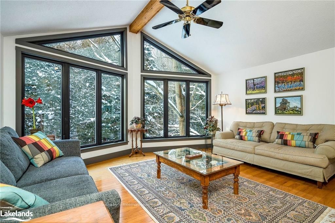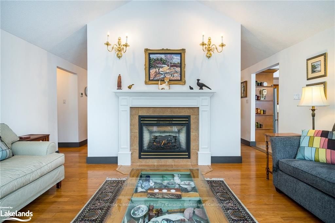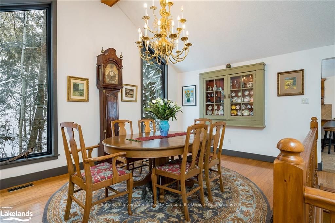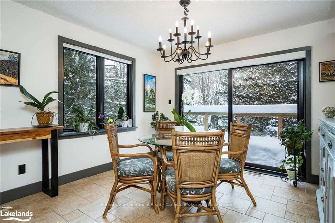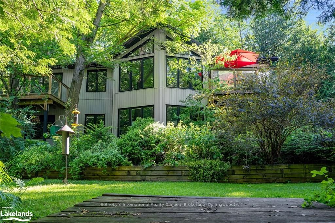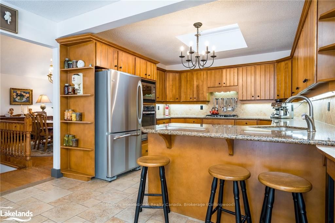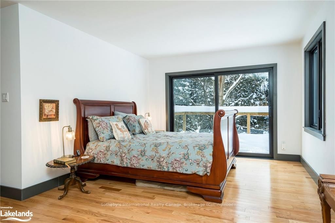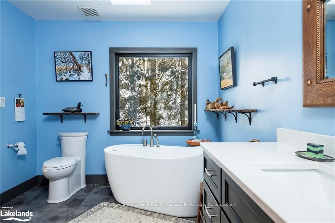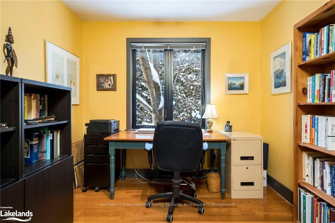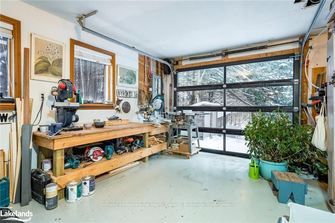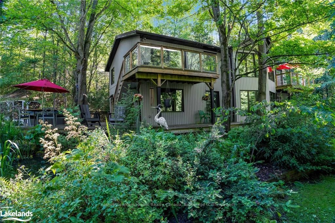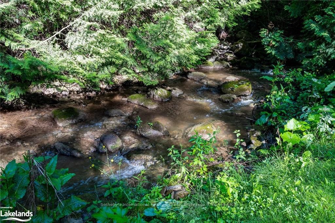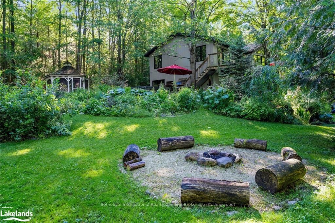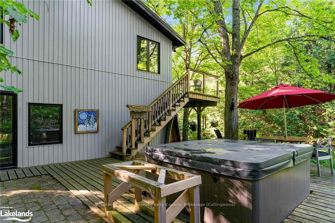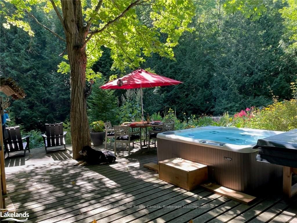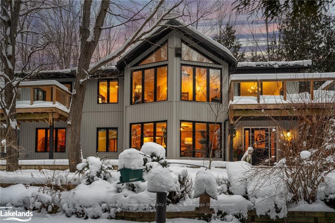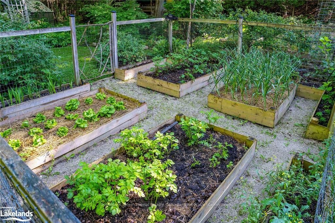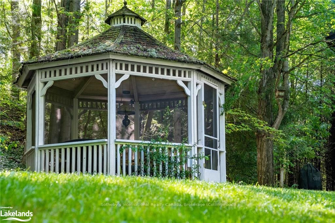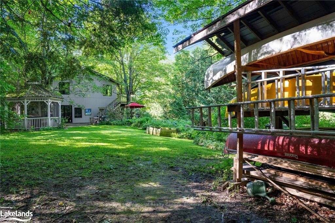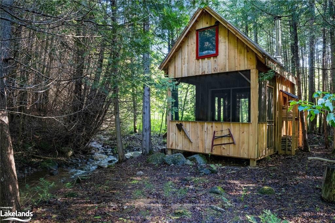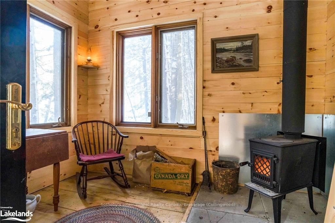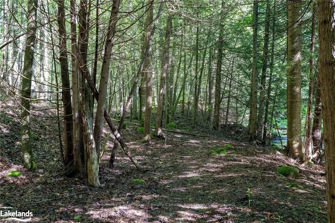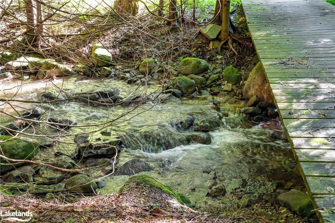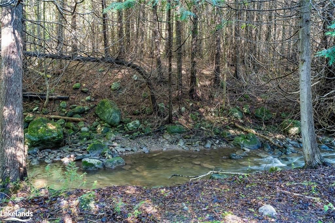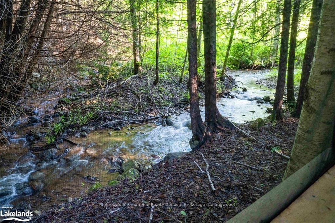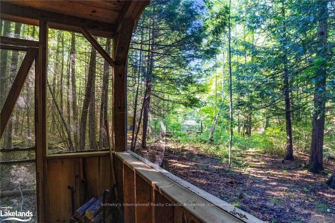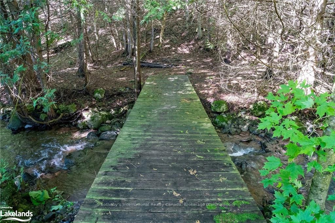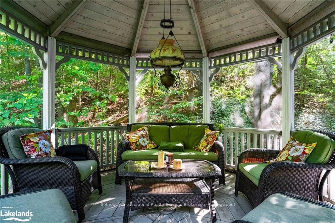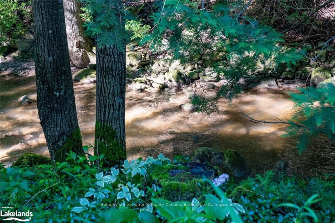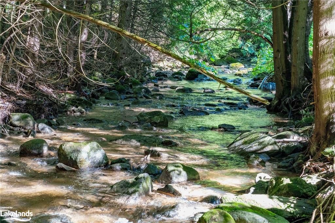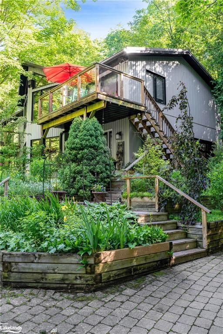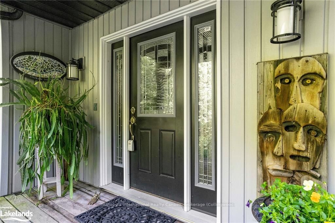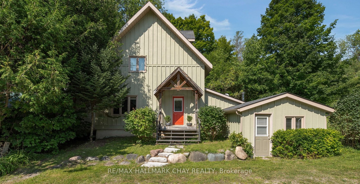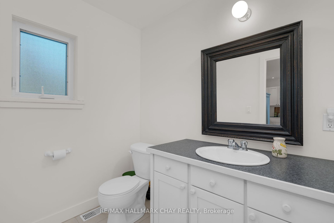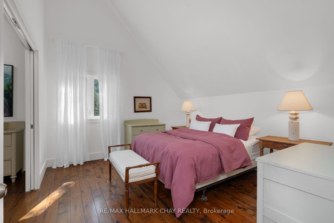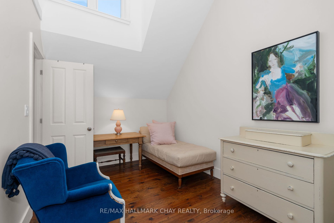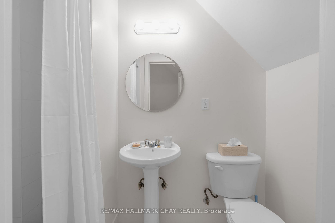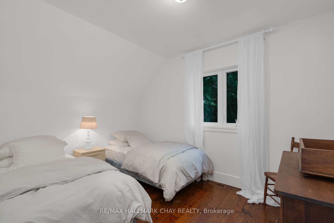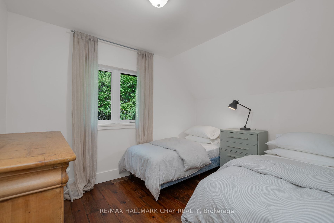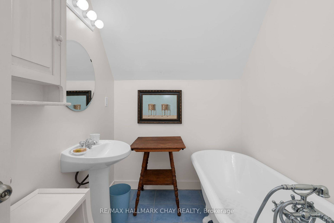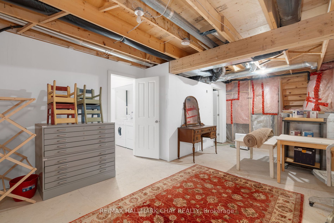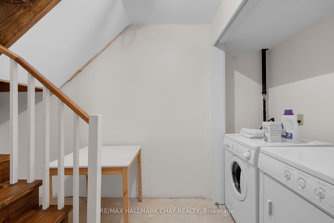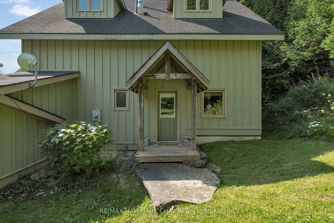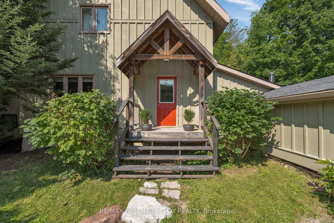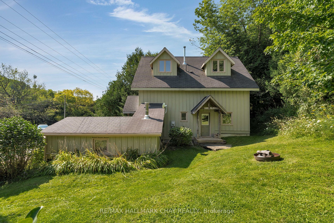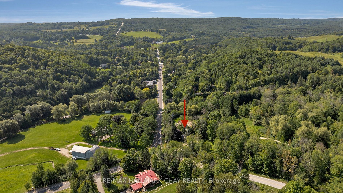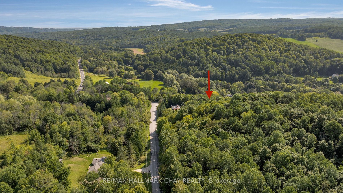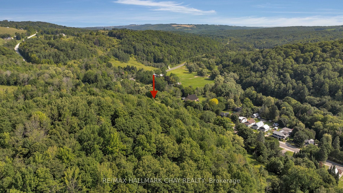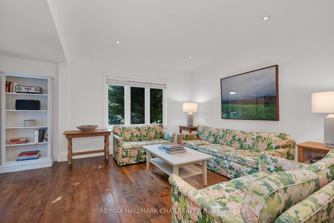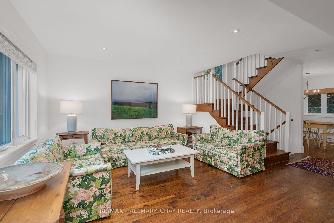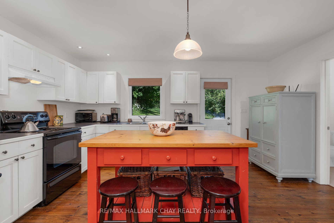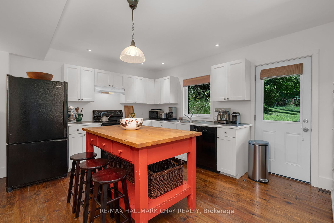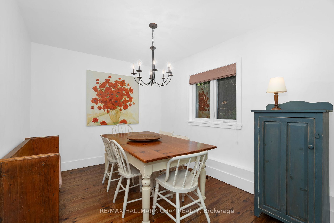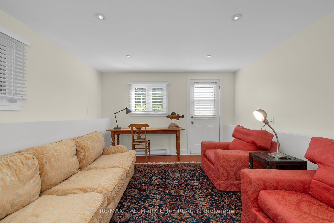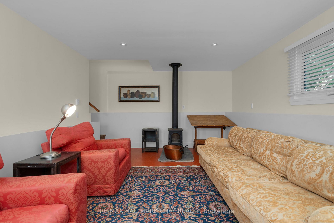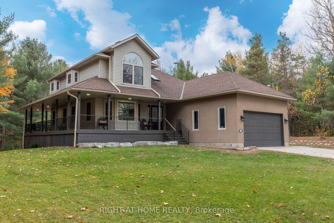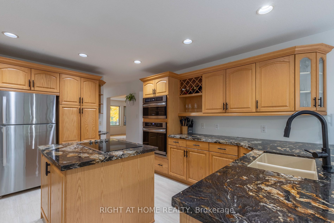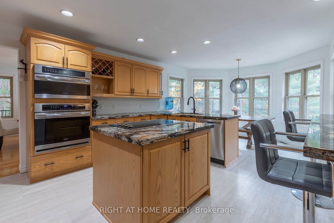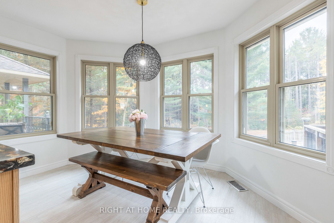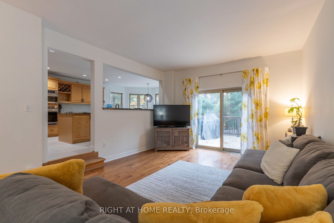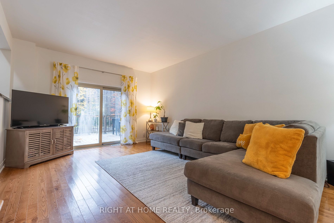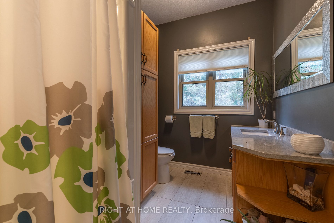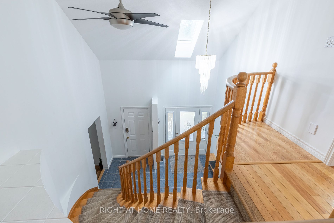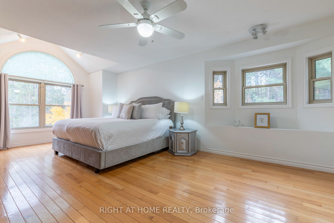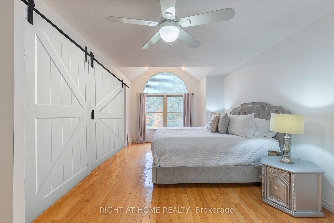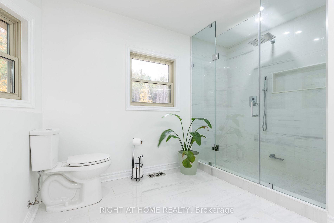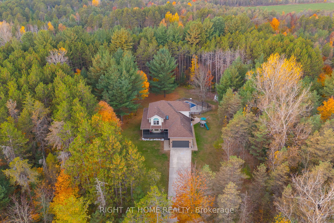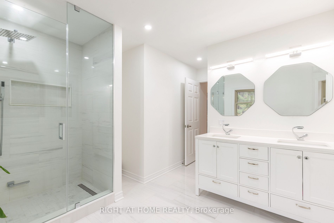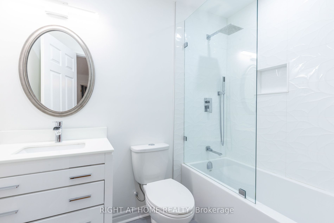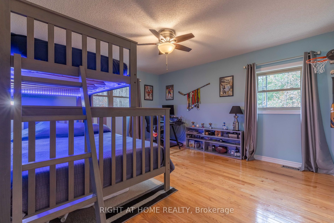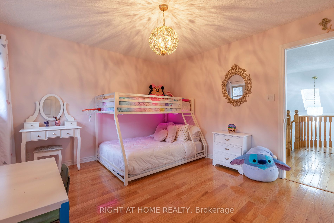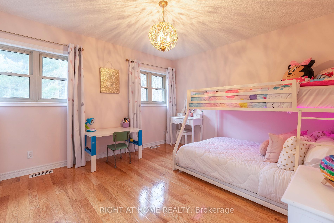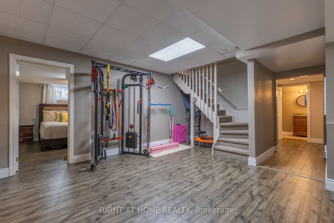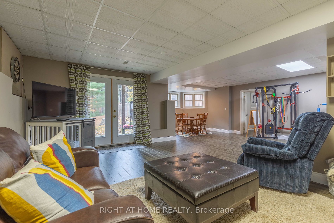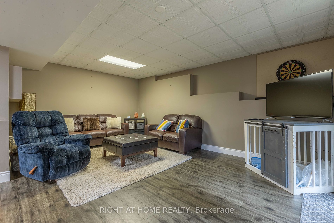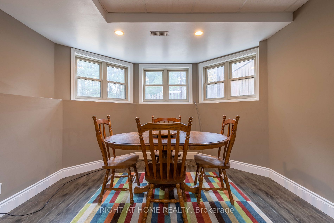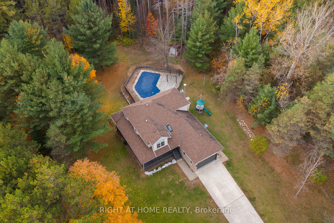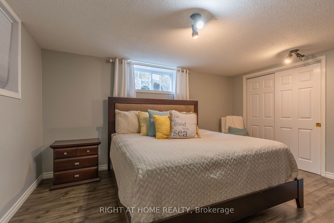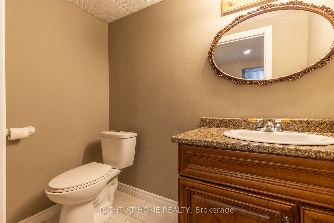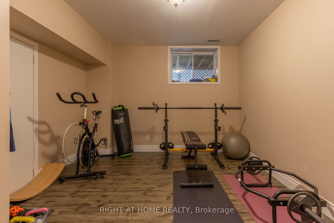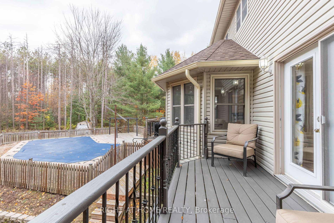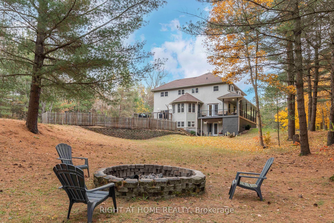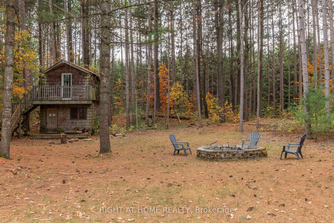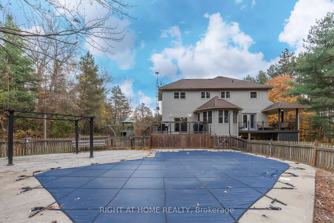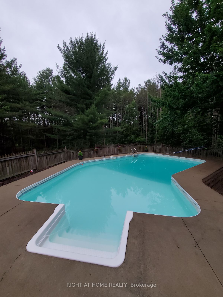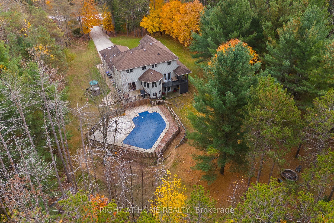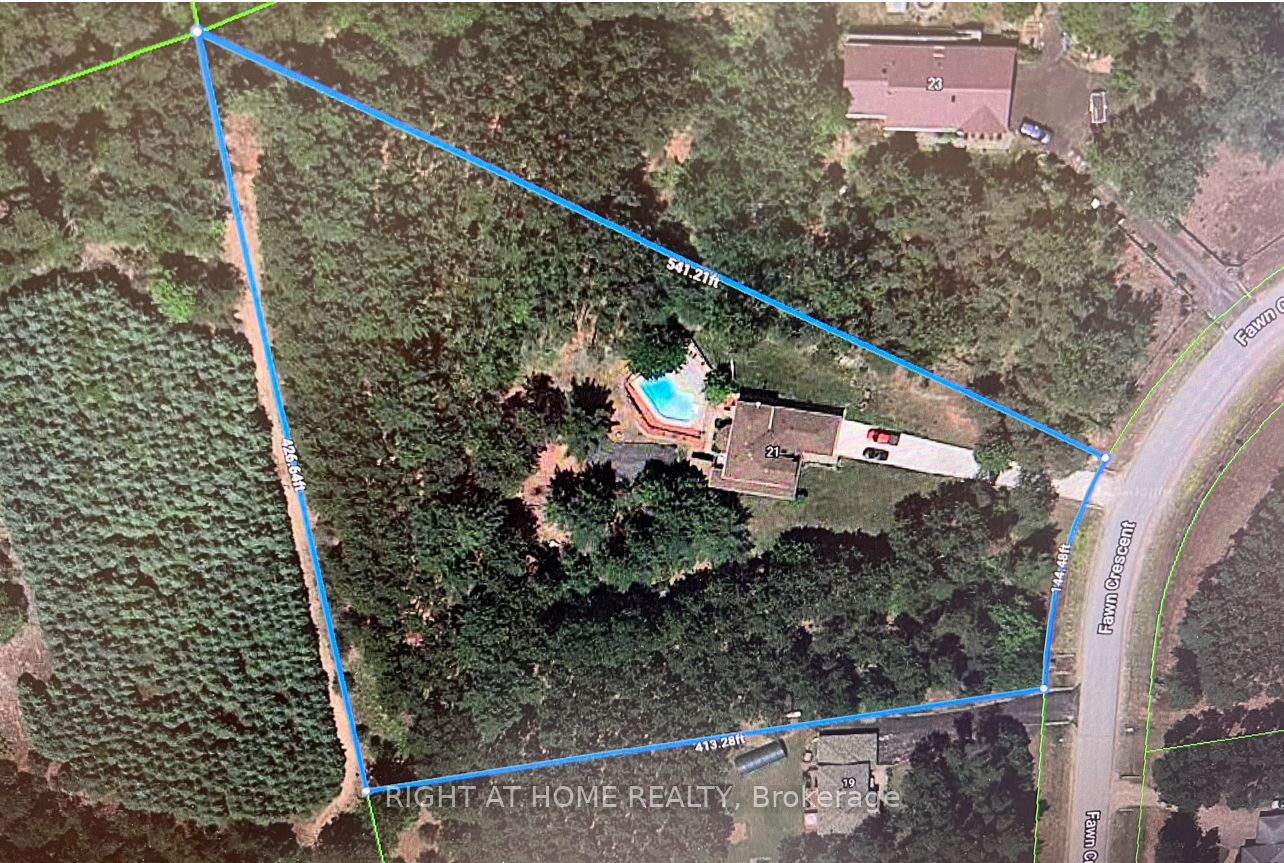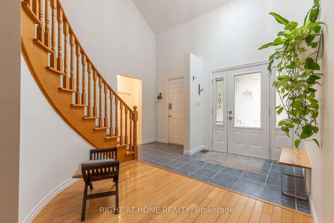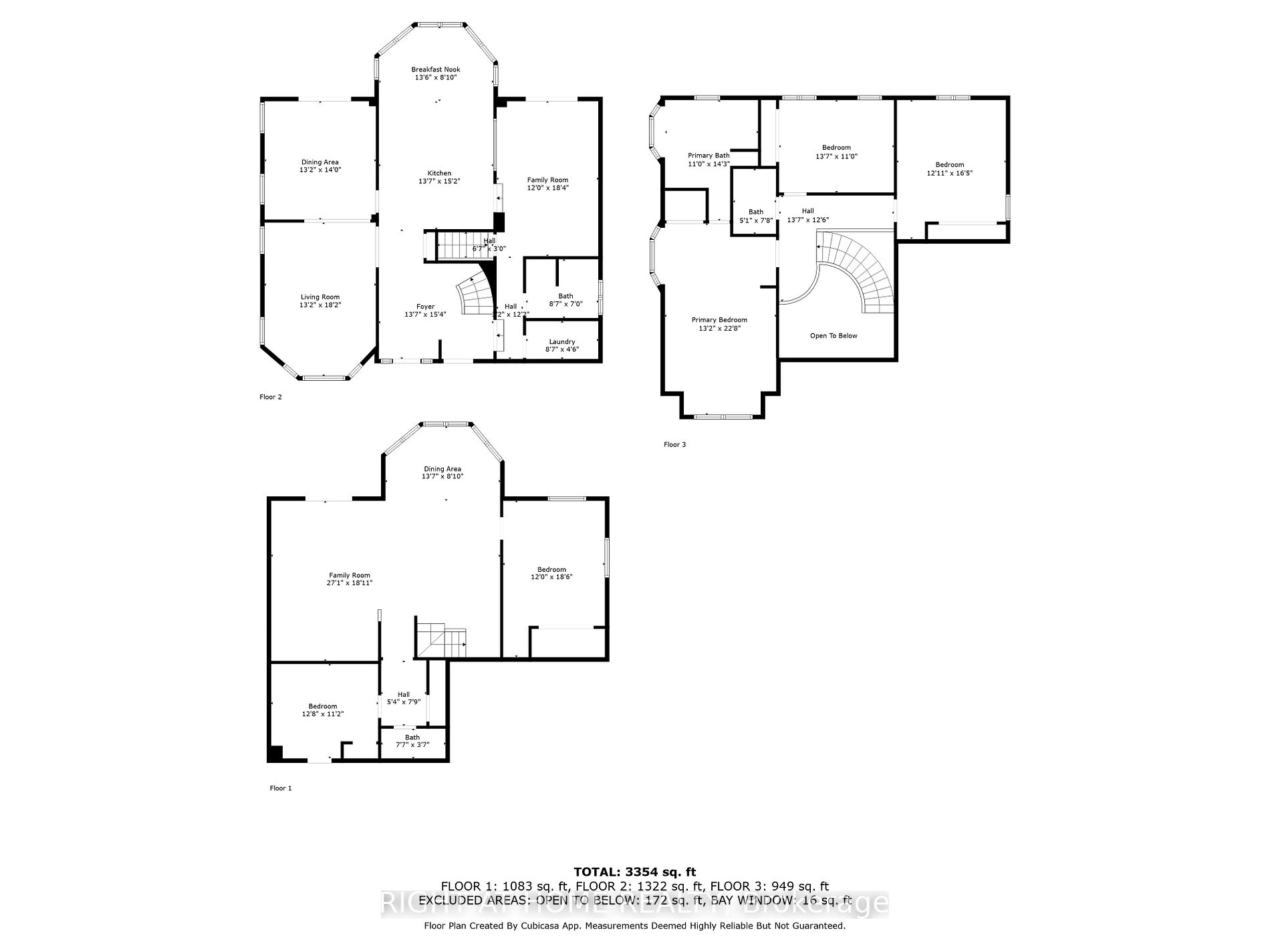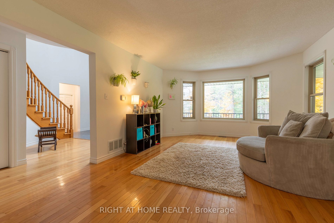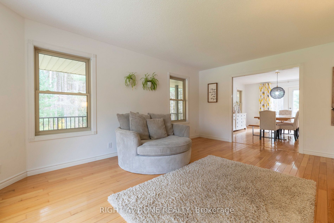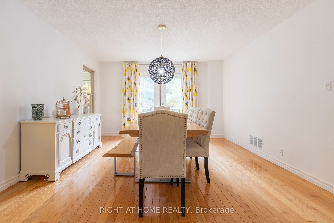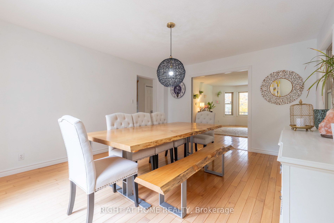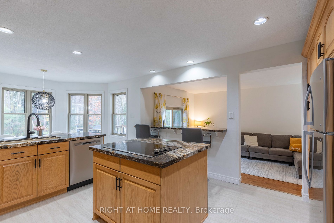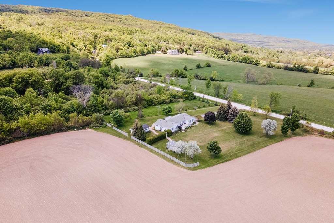Easy Compare [9]
1 ERIE StActive$555,000 |
6176 21 22 NOTTAWASAGA SdrdActive$995,000 |
4228 HOGBACK RdActive$989,000 |
XXXX Hogback RdSold: |
6287 Concession 21-22 RdActive$648,800 |
9450 COUNTY ROAD 9Active$1,395,000 |
8930 County Road 9Active$749,900 |
21 FAWN CresActive$1,249,000 |
XXXX Nottawa Sdrd XX/XXSold: 4 years ago - June 11 2021 |
|
|---|---|---|---|---|---|---|---|---|---|
|
|
|
|
|
|
|
|
|
|
|
| For Sale | For Sale | For Sale | For Sale | For Sale | For Sale | For Sale | For Sale | For Sale | |
| Style | Bungalow | 1 1/2 Storey | Bungalow-Raised | Bungalow | Bungalow-Raised | 2-Storey | 2-Storey | 2-Storey | Bungalow |
| Bedrooms | 3 | 3 | 3 | [please login] | 4 | 4 | 4 | 3 | [please login] |
| Baths | 1 | 2 | 3 | [please login] | 2 | 2 | 3 | 4 | [please login] |
| SQFT | 2000-2500 | [please login] | 1100-1500 | 1500-2000 | 2000-2500 | [please login] | |||
| Basement | Crawl Space Unfinished | Part Bsmt Unfinished | Finished Sep Entrance | Part Fin Sep Entrance | None | Part Bsmt Unfinished | Fin W/O Full | ||
| Garage spaces | 2 | 2 | [please login] | 2 | [please login] | ||||
| Parking | 9 | 10 | 10 | [please login] | 8 | 10 | 3 | 12 | [please login] |
| Lot |
156 66 BIG LOT |
490 175 BIG LOT |
180 253 BIG LOT |
220 203 BIG LOT |
Lot size unknown |
106 115 |
541 144 BIG LOT |
||
| Taxes | [please login] | [please login] | |||||||
| Facing | [please login] | [please login] | |||||||
| Details |
This charming updated home features 3 cozy bedrooms, a 4PC bathroom and sits on a spacious lot measuring 66 x 156 ft, offering outdoor entertaining space. Newer windows and doors, as well as heated floors in the bedrooms, bathroom and front entrance ensure energy efficiency. Inside, you'll find beautiful hardwood flooring that adds warmth to the living spaces. The eat-in kitchen is bright and features a double sink and lots of storage space. The living room features a walk-out to a patio perfect for entertaining and the triple wide driveway provides plenty of space for company. The primary bedroom also features a walk-out to a private patio. Additional features include: winterized front porch, newer roof, new septic, upgraded insulation, spray foam insulation on exterior walls, owned hot water tank, UV system, central air and central vac. |
For Sale: Great value here! A Charming Century Red Brick Home with Room to Grow Nestled just outside the quaint town of Stayner, this wonderful 1.5-storey century red brick home is the perfect place to escape the hustle and bustle of city life. With its cozy, country charm, this 3-bedroom, 2-bathroom home really does have room for a large family and offers a peaceful and quiet retreat, surrounded by open fields on almost two acres of land. Step inside and feel the warmth of a home that's built to last. The main floor features a spacious laundry room and mud room to greet you and an inviting living space where you can relax after a long hard day. Upstairs, you'll find three comfortable bedrooms, each filled with natural light, offering plenty of room for family or guests. Outside, you'll fall in love with the very large stone patio a perfect spot to enjoy a cup of coffee or watch the incredible sunset. A detached 20' by 40' garage and approximately a 3200' sq barn provides ample space for your vehicles and storage. The large steel sided barn offers even more room for hobbies or projects, large or small, with a massive gravel driveway for parking an RV or tractor trailer. Whether you're looking to raise a few chickens, start a vegetable garden, or simply enjoy the serenity, this property is ideal. The school bus route makes it convenient for families, and the outdoor enthusiasts will appreciate being close to a variety of activities, like skiing or golfing. Whether it's hiking, cycling, or simply exploring the beautiful countryside, you'll never run out of things to do. This home is more than just a house it's a place where memories are made, a place to slow down and enjoy life. If you've ever dreamed of living in the country, this charming home could be the perfect spot to make that dream a reality. Bring the whole family and Come see for yourself! |
Lovely 5-Bedroom Ranch-Style Bungalow with In-Law Suite Potential in Glencairn. Discover the charm of country living in this spacious 5-bedroom, 3-bathroom bungalow, perfectly set on a picturesque 1.05 acre lot in the tranquil community of Glencairn. This home offers ample space both inside and out for a growing family or multi-generational living. Main floor highlights include a spacious living room with a cozy gas fireplace, perfect for family gatherings. A formal dining room designed for hosting and entertaining, large kitchen with a breakfast area, walk-out to a deck, and views of the expansive backyard. Inviting primary bedroom featuring a private ensuite and a walk-in closet. Bright and spacious fully finished basement offering direct access to the double garage, offering excellent potential for an in-law suite or separate living area, includes a large family/rec room, games/exercise area, wet bar/kitchenette, two bedrooms, a full bathroom, laundry facilities along with ample storage space for all your needs. Heated by forced air propane, complemented by two gas fireplaces, and cooled by central air for year-round comfort. Nestled in a quiet country setting, this home combines the best of rural living with modern conveniences. Whether you're looking for space to accommodate a large family or seeking the flexibility of a home with in-law potential, this property delivers. Don't miss out on making it yours schedule a viewing today! |
1.03 acres of land with 1370 sf raised bungalow built in 1991, 2 mins to Stayner Tim's, Foodland, Esso and 10 mins to Wasaga Beach. 2 beautiful ponds with weeping willow trees and lily pads. Great layout has Primary bedroom on East side and the other 3 bedrooms on the West side. It has such great potential to be your forever home with 3 separate entrances and roughed in in-law suite. Brand new propane furnace and ductwork installed and never used. Roof 11yrs, Septic 11yrs, drilled well and original windows. Basement is partially finished; framed for Rec room, 5th bedroom and all the bathroom and kitchen plumbing. |
Welcome to Creekside Treehouse, just outside the charming hamlet of Dunedin, backing onto the Bruce Trail and minutes from the ski hills. Don't miss out on the fall and winter seasons in this fabulous chalet style home. Discover serenity in this enchanting four-bedroom, two-bathroom home cradled in the embrace of a lovely old forest and peacefully situated beside Dunedin Creek, a cold-water trout stream. Enjoy the perfect blend of modern comfort and natural beauty, with the added allure of direct access to the renowned Bruce Trail from your backyard, inviting you to explore the wonders of nature right from your doorstep. Immerse yourself in tranquility and escape to a home where every room is a window to the picturesque outdoors adorned with meticulously landscaped gardens. Your backyard is more than just a space it's a gateway to adventure. The five-acre property is surrounded by 65 acres of conservation land. It's charm extends beyond the main dwelling, to a rustic studio/retreat nestled in the woods. Indulge in relaxation w/ your own outdoor hot tub and shower, creating moments of bliss amidst the natural beauty that surrounds you. The property is a haven for many birds, creating a harmonious symphony of wildlife and a constant connection to the rhythms of nature. This distinctive property is an invitation to savor the perfect blend of artistic expression and serene living. Whether you seek restful nights or imaginative pursuits, Creekside Treehouse is designed to be a haven for both. Just minutes away from the quaint village of Creemore, you'll find shops, galleries and restaurants. Additionally, you are conveniently close to the ski hills of Devils Glen and Blue Mountain, as well as countless golf clubs, offering a plethora of recreational activities for every season. |
Welcome to your new home in the picturesque hamlet of Dunedin, just a stone's throw from the charming town of Creemore. This beautiful property sits on a tranquil quarter-acre lot complete with a fire pit and an heirloom apple tree. With over 1,600 square feet of living space, this home features 4 bedrooms, ideal for family and guests, and 3 bathrooms, including a convenient ensuite. Hardwood floors throughout add warmth and elegance to every room. The main floor boasts an open-concept living area with a large eat-in kitchen and designated dining space. The lower-level family room has its own entrance and a cozy wood stove, perfect for aprs-ski gatherings with friends and family. The nearby Dunedin River Park offers opportunities for swimming, playing, and enjoying the picturesque natural surroundings. Close to ski clubs, the Bruce Trail, and 6 minutes from Creemore, known for its artisanal shops, local breweries, and vibrant community events. This home is perfect for those looking to escape the hustle and bustle of city life while still enjoying easy access to amenities and outdoor activities. Whether you're seeking a permanent residence or a weekend retreat, this Dunedin gem is a must-see! |
Serenity to It's Perfection! Welcome to your dream home, nestled on an expansive 2.86 acres bordering Simcoe Forest. This stunning two-story residence offers a harmonious blend of modern comfort and natural beauty. As you step onto the inviting wrap-around porch, you're greeted by 360-degree views of lush forest, ensuring total privacy and tranquility. Inside, pride of ownership radiates through every detail. Step into the heart of this home, a beautiful eat-in kitchen that invites family gatherings and culinary adventures. Adorned with gleaming hardwood floors that flow seamlessly throughout, the space exudes warmth and elegance. The expansive living room, dining room, and family rooms provide ample space for entertaining, ensuring that every corner of your home feels inviting and connected. Enjoy the perfect blend of comfort and style in this stunning residence! home boasts a ground-source heating paired with central air conditioning, providing year-round comfort. The second floor features totally updated primary bedroom ensuite and main bath, creating a perfect retreat.The bright walk-out basement, adorned with a massive window, offers two additional bedrooms ideal for an in-law suite or your teenage kids. With two separate entrances to the garage, convenience is at your fingertips. Outside, the property continues to impress with a charming bunkie complete with hydro and water, perfect for guests or a private retreat. 20x10 Kwanzaa hut & 10x12 shed for extra storage. The serene surroundings & In-ground Pool beckon you to relax and play, offering endless opportunities for outdoor adventures, .Located in the desirable community of New Lowell, this home is perfectly positioned for families seeking a peaceful lifestyle while being close to Barrie, Angus, Wasaga Beach, and the slopes of Collingwood. Experience the beauty of nature, the warmth of a close-knit community, and the comfort of your new home where every day feels like a getaway. 30 Amp RV connection |
||
| Swimming pool | Inground | ||||||||
| Features | |||||||||
| Video Tour | |||||||||
| Mortgage |
Purchase: $555,000 Down: Monthly: |
Purchase: $995,000 Down: Monthly: |
Purchase: $989,000 Down: Monthly: |
[Local Rules Require You To Be Signed In To See This Listing] |
Purchase: $648,800 Down: Monthly: |
Purchase: $1,395,000 Down: Monthly: |
Purchase: $749,900 Down: Monthly: |
Purchase: $1,249,000 Down: Monthly: |
[Local Rules Require You To Be Signed In To See This Listing] |
