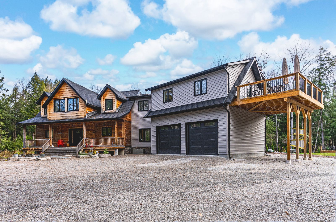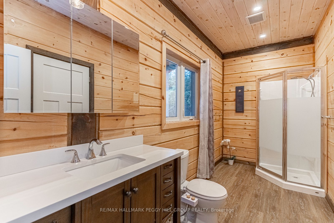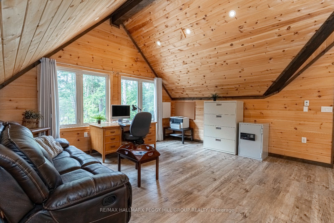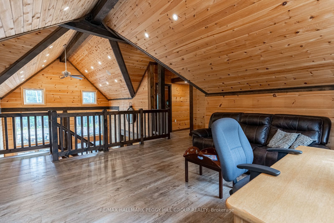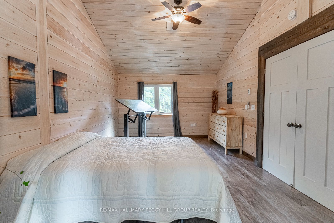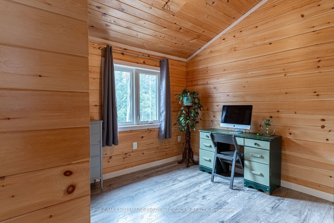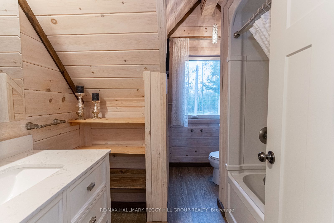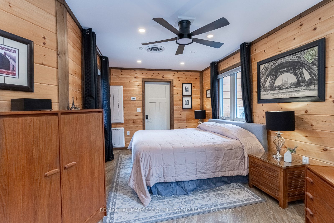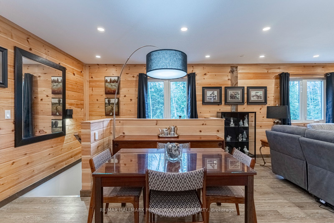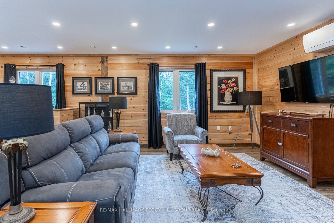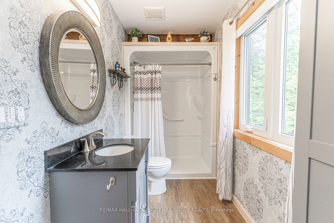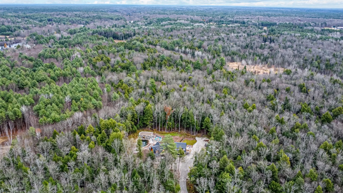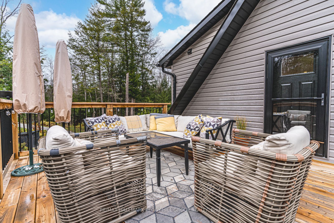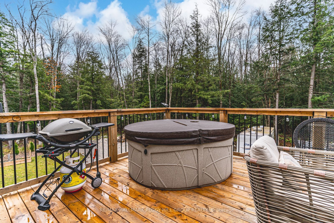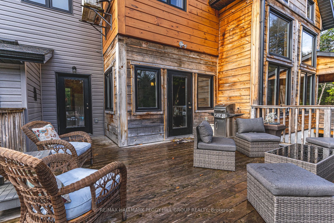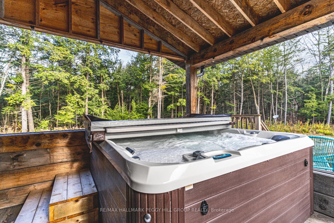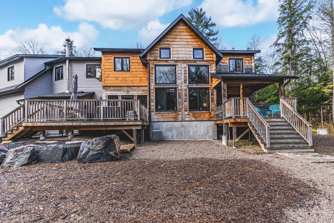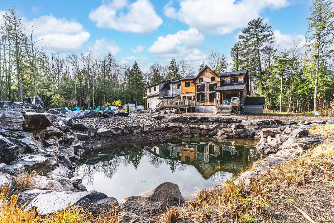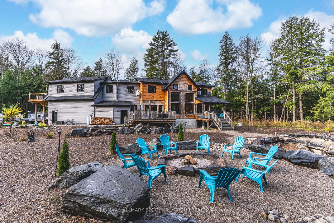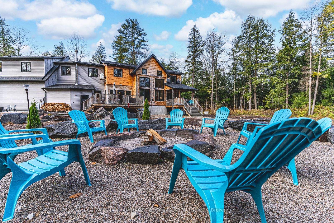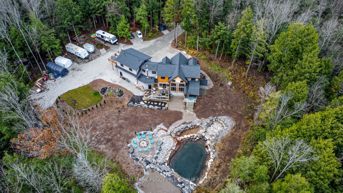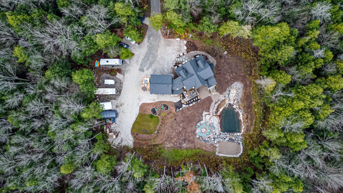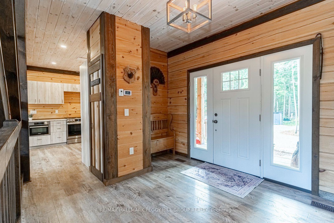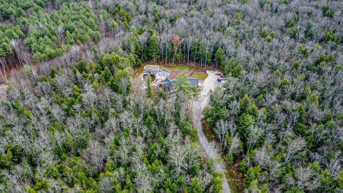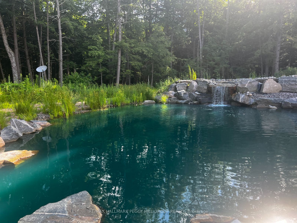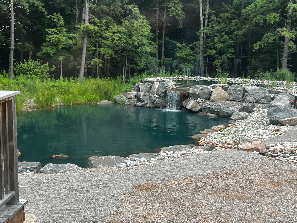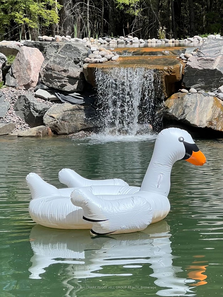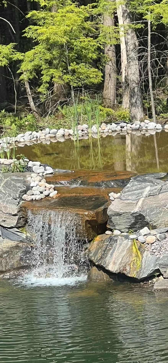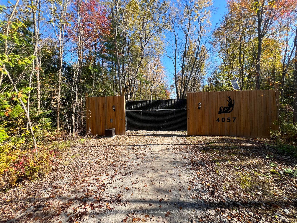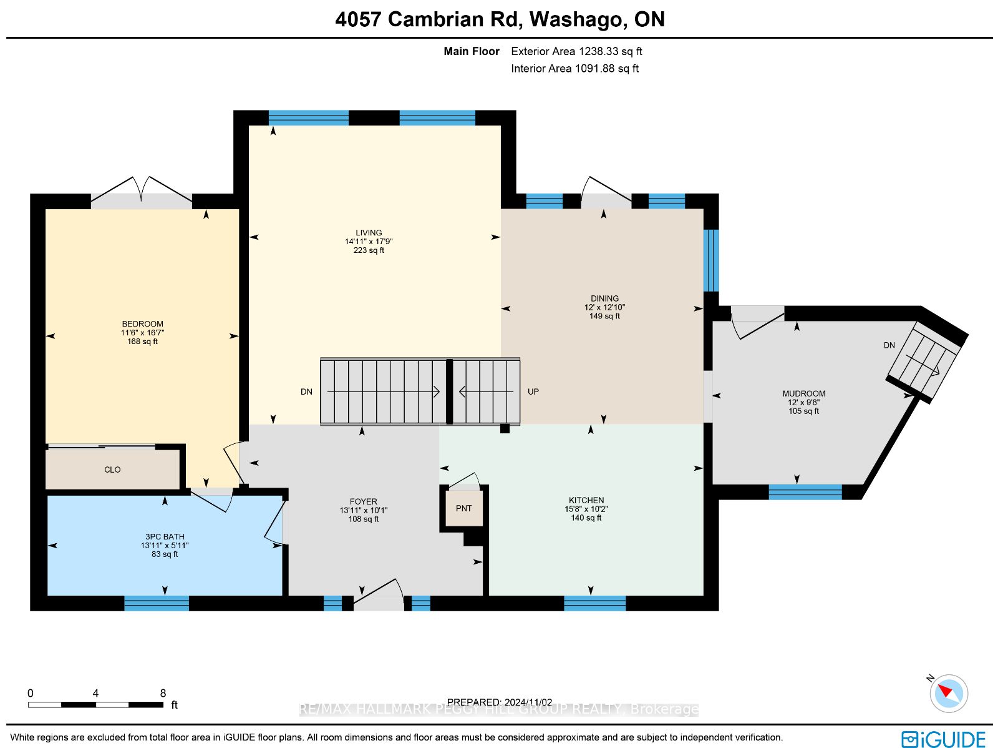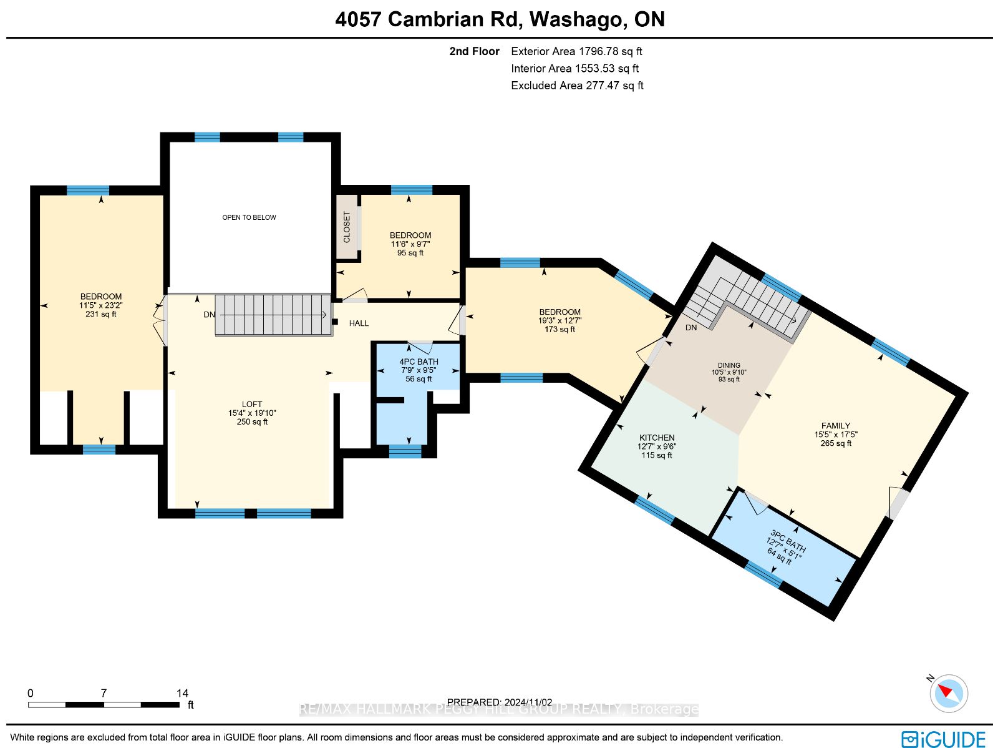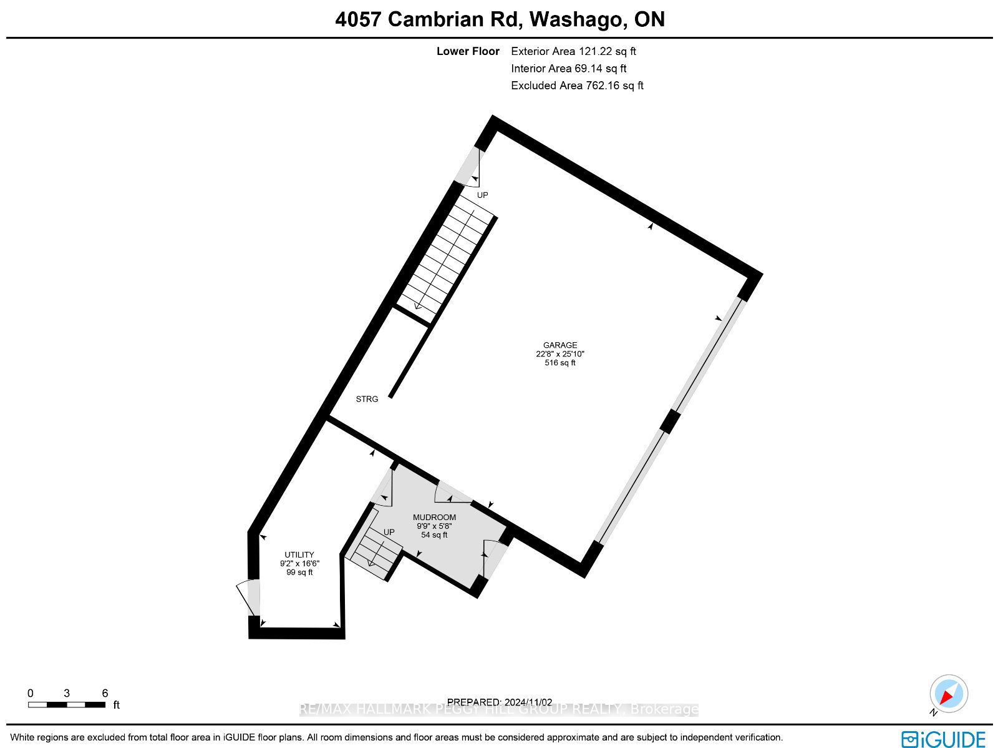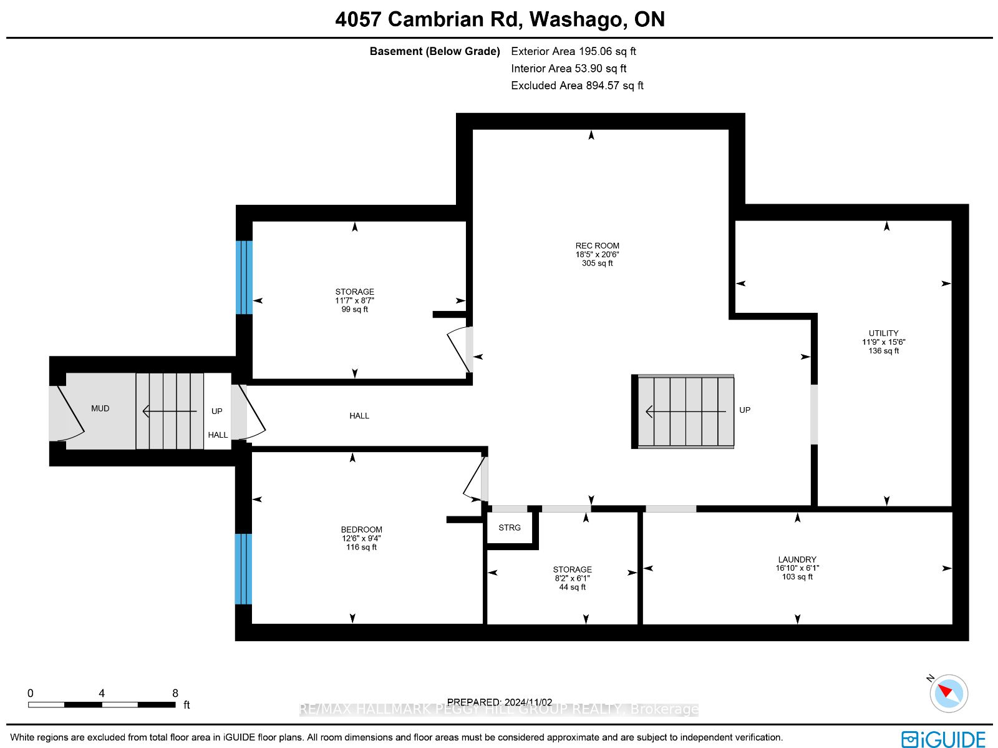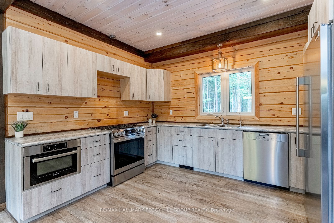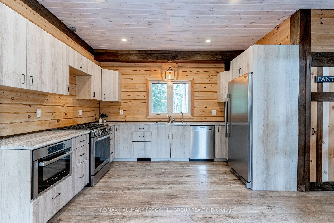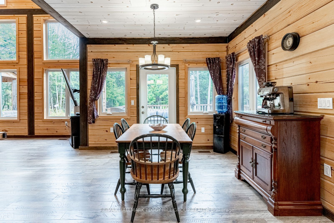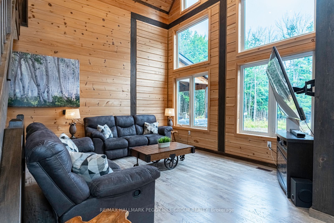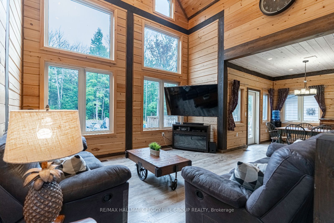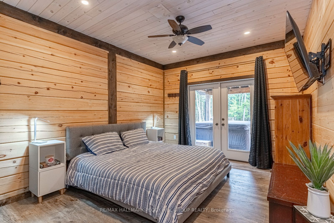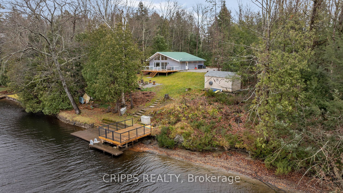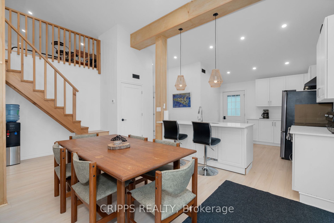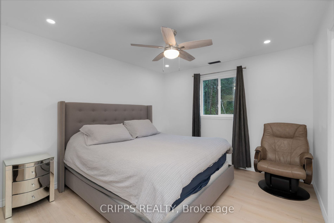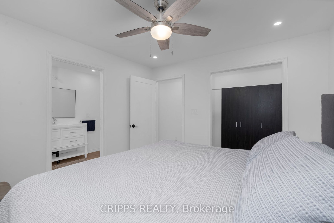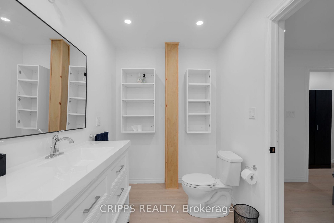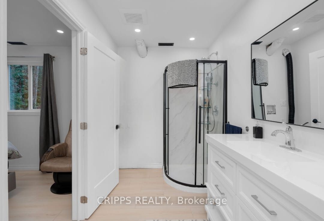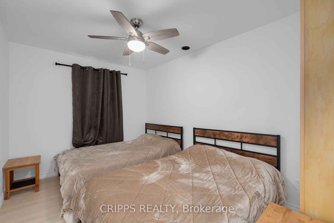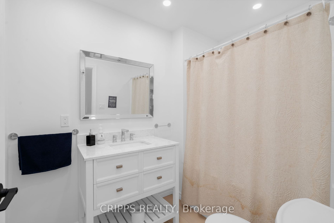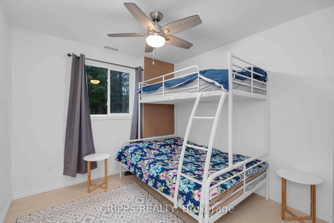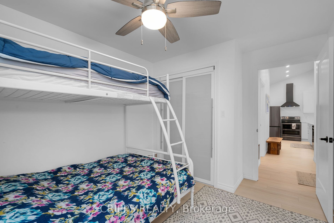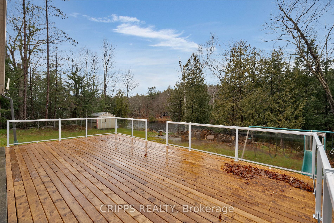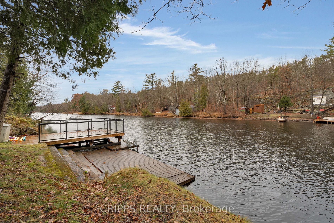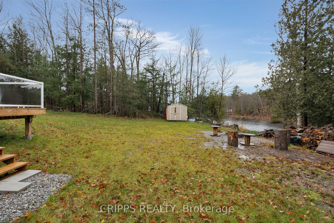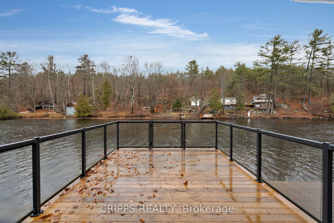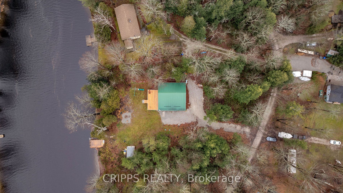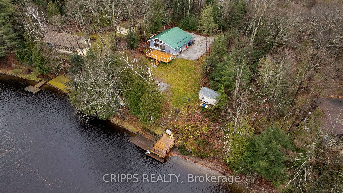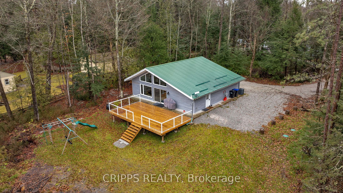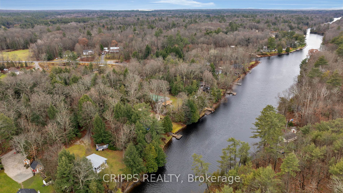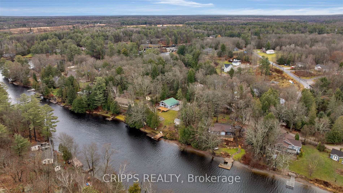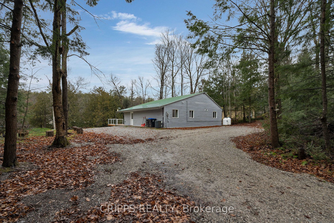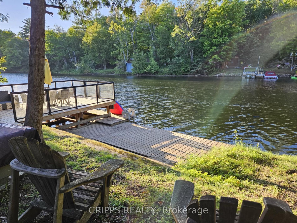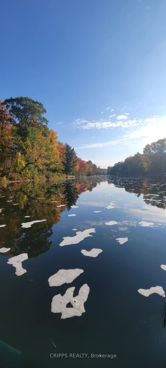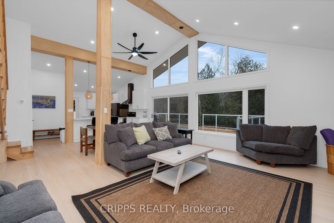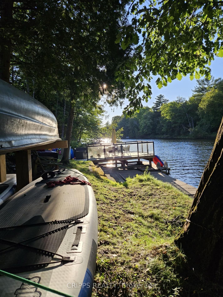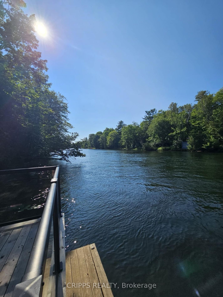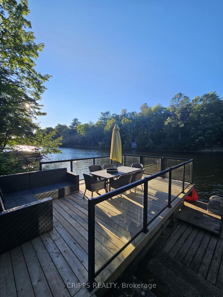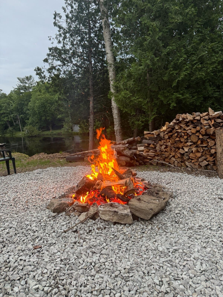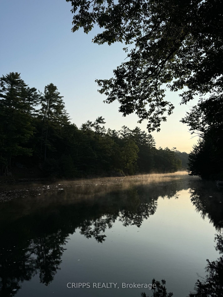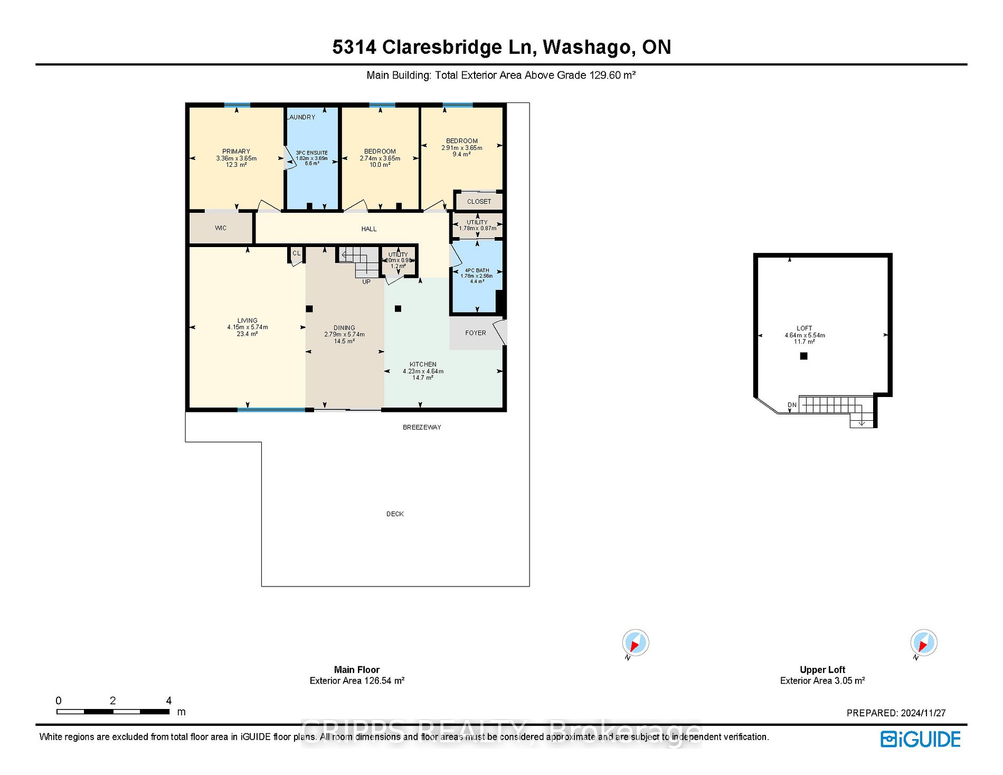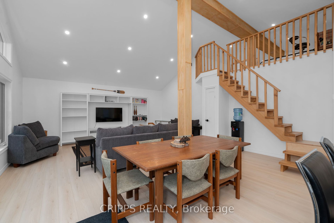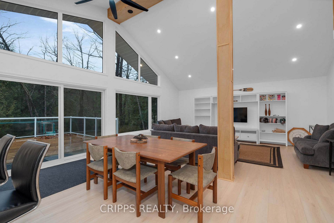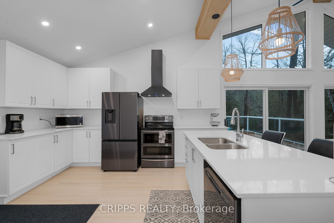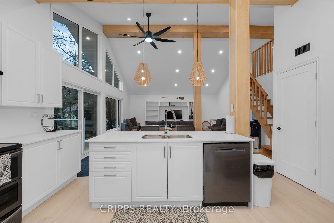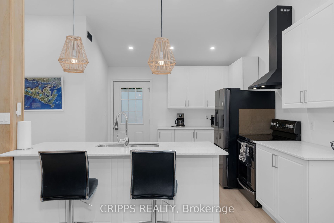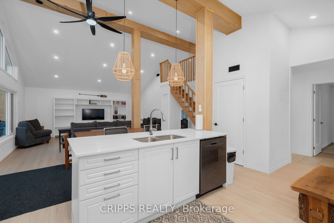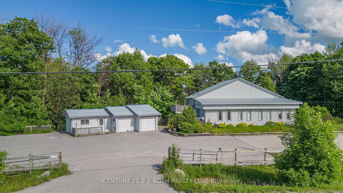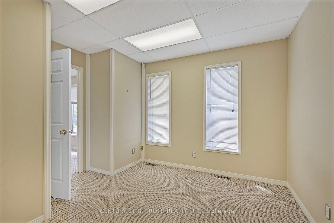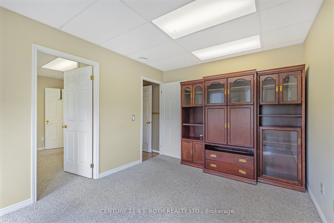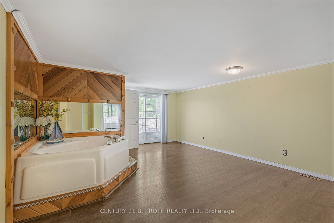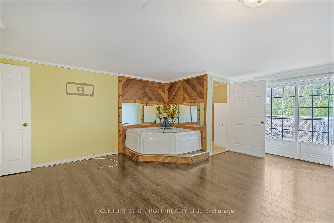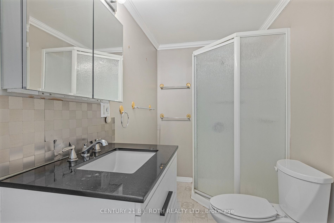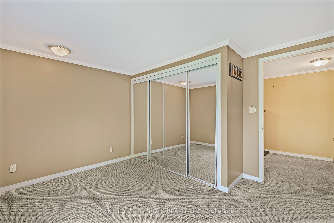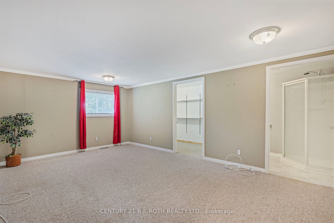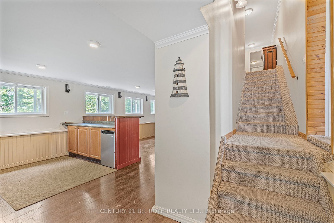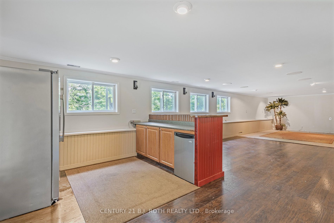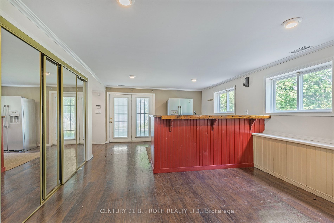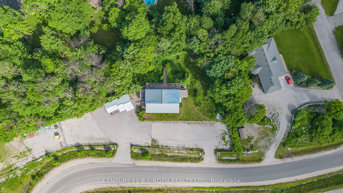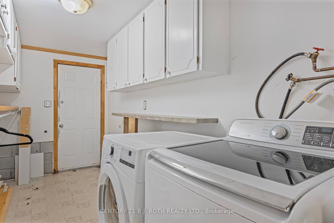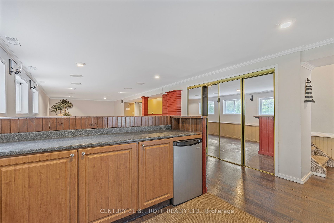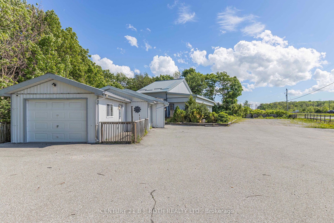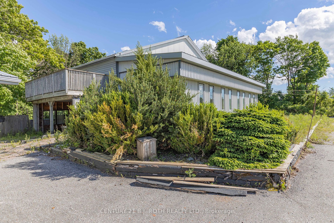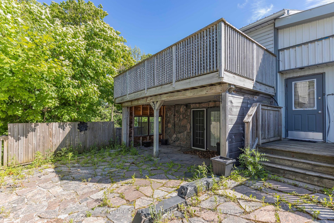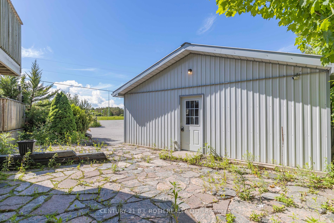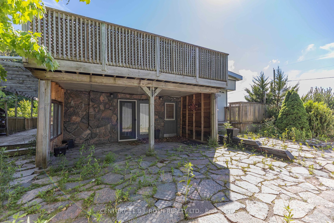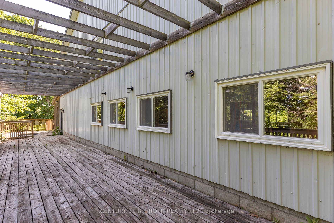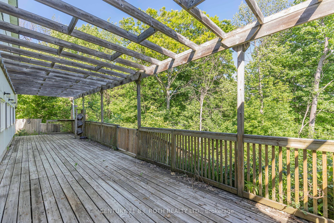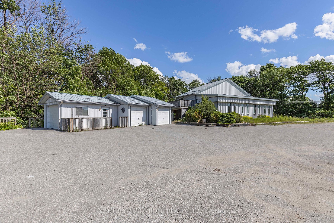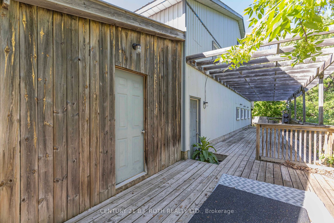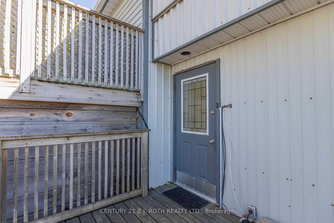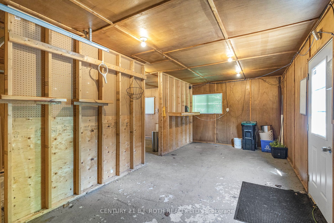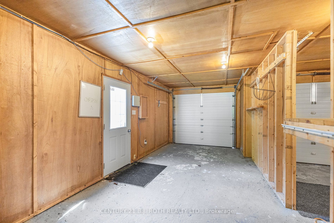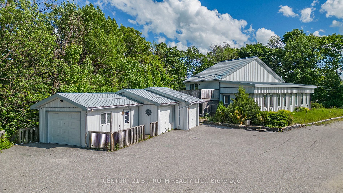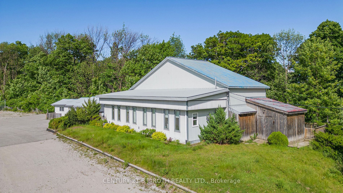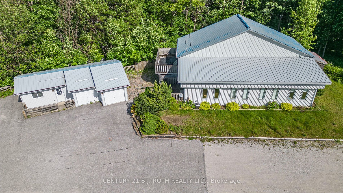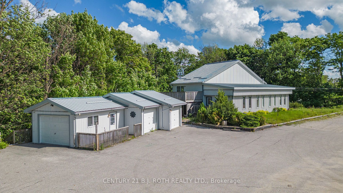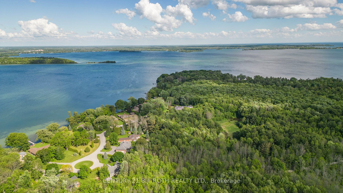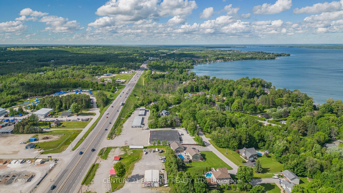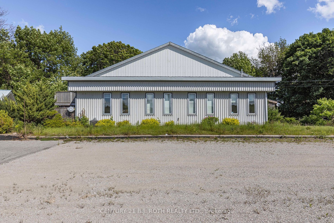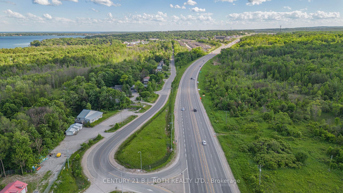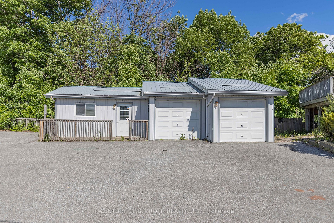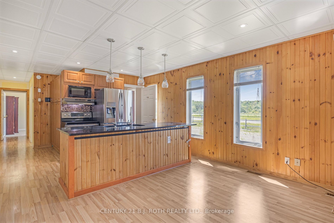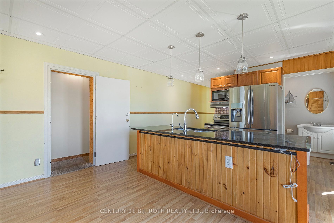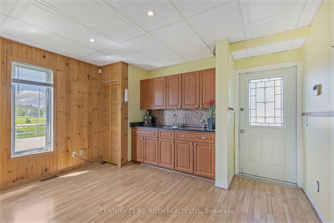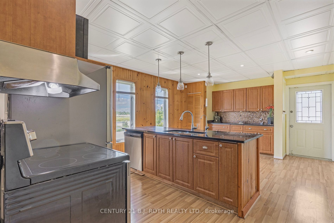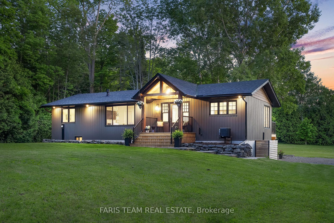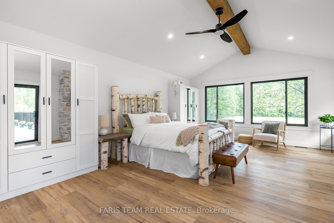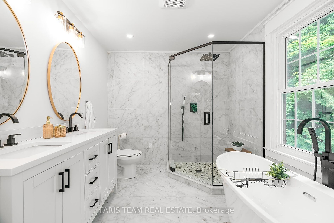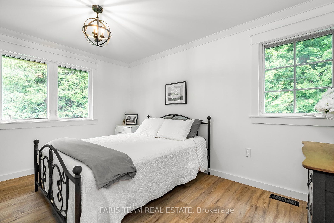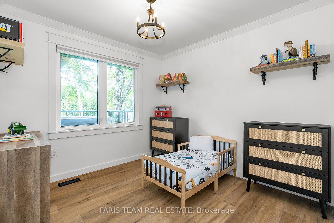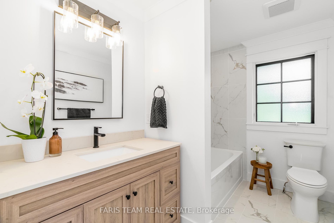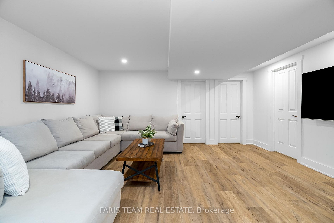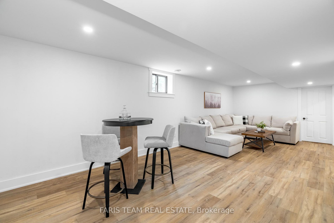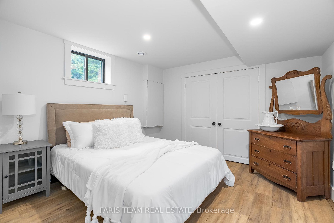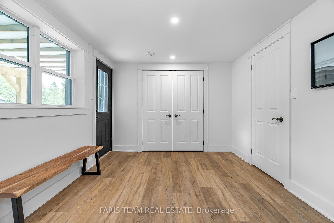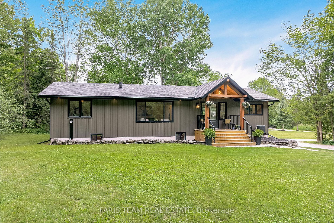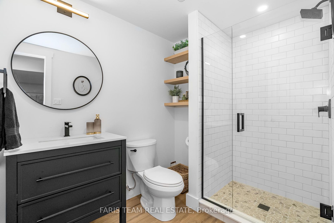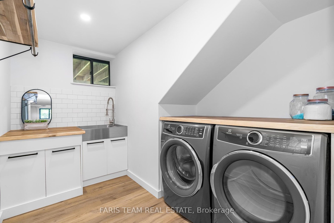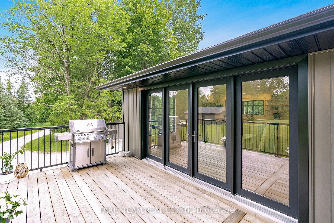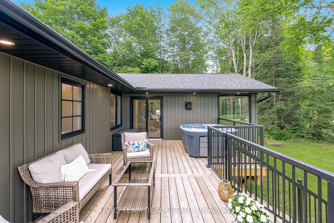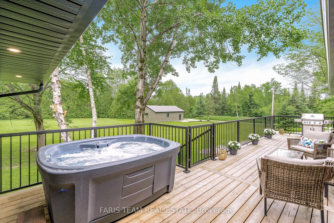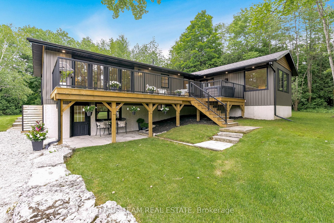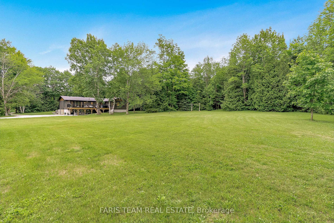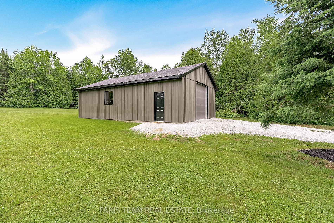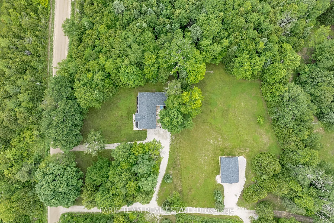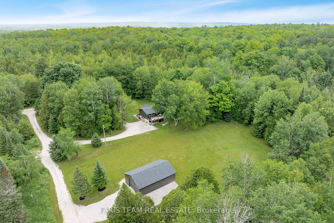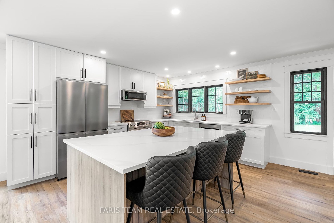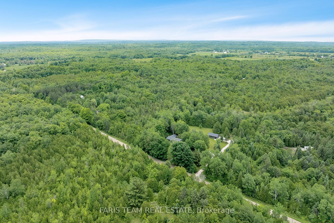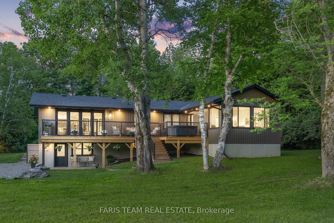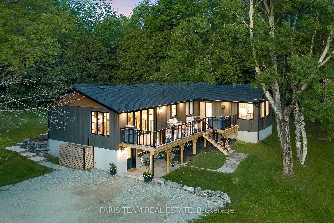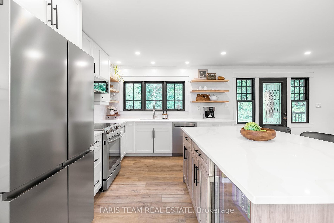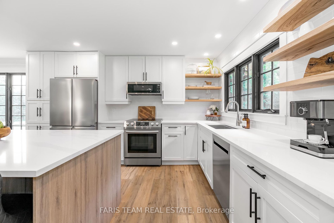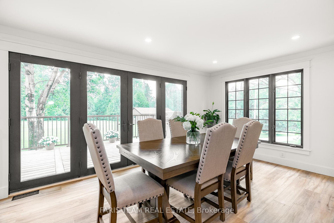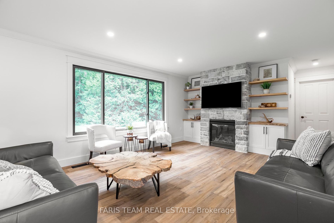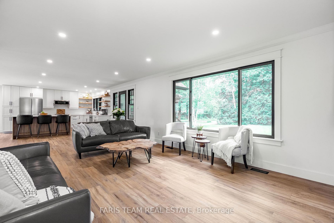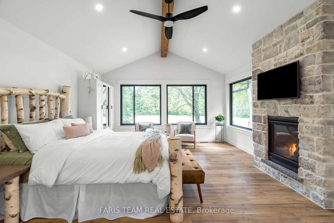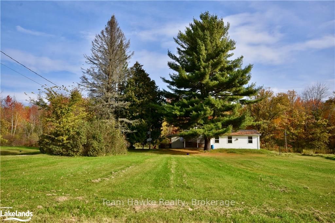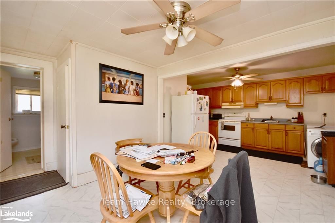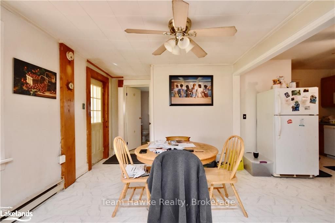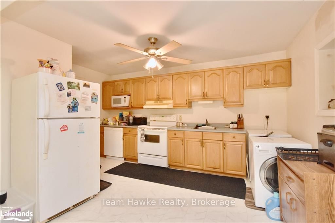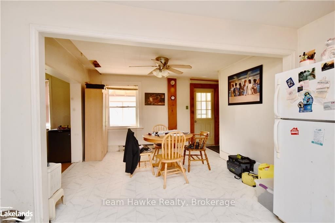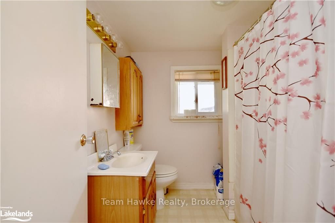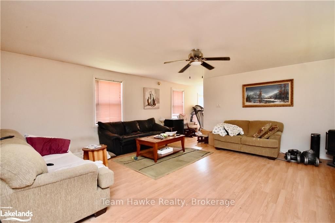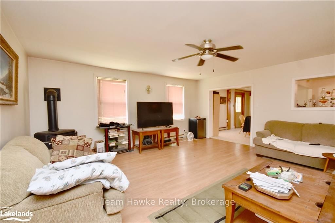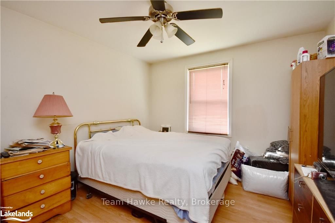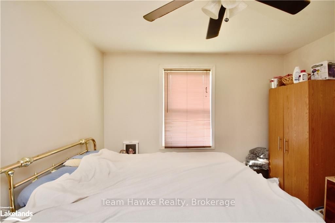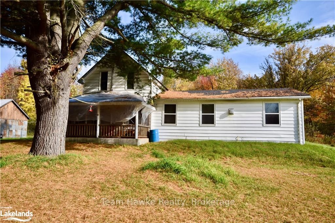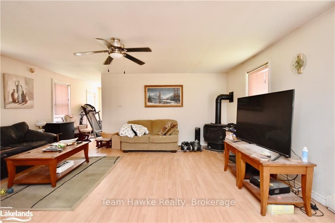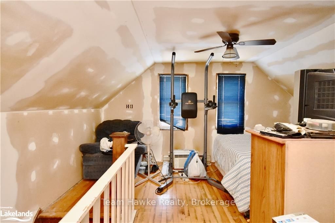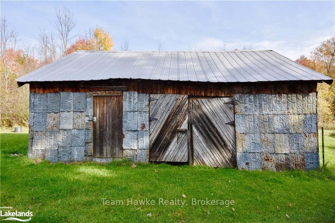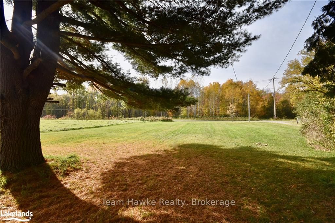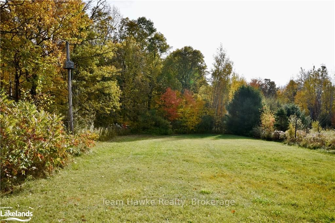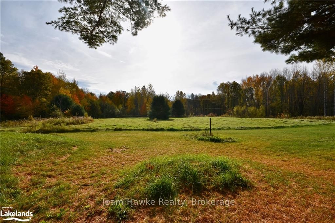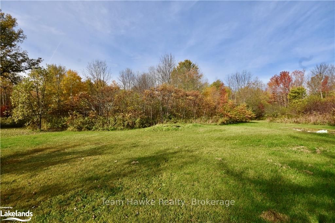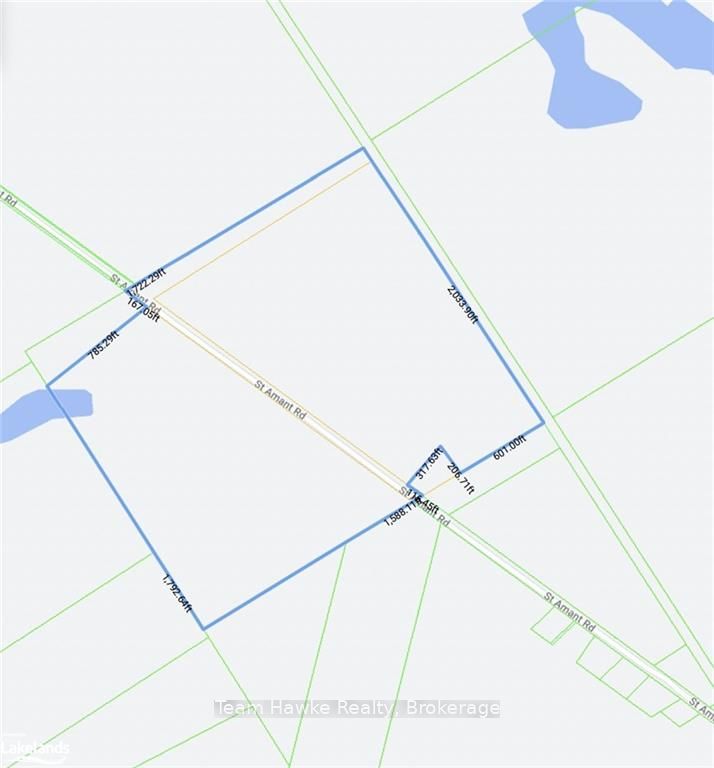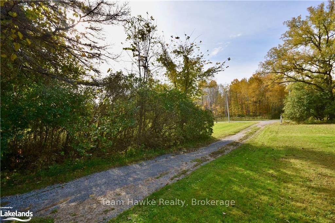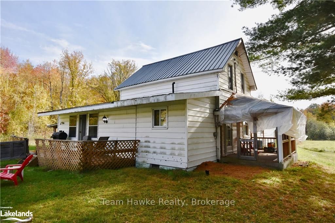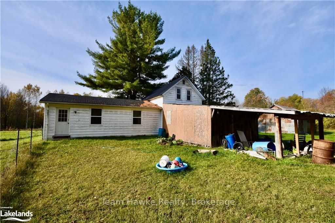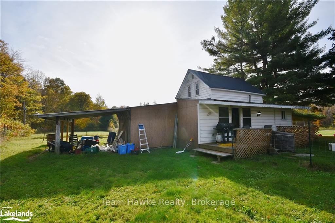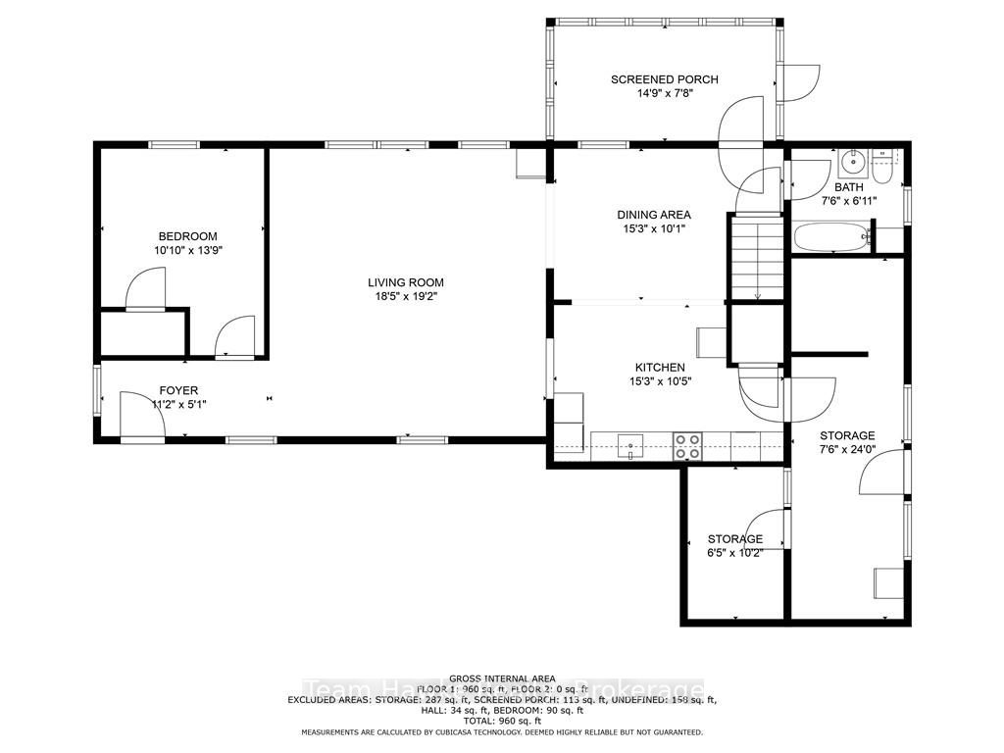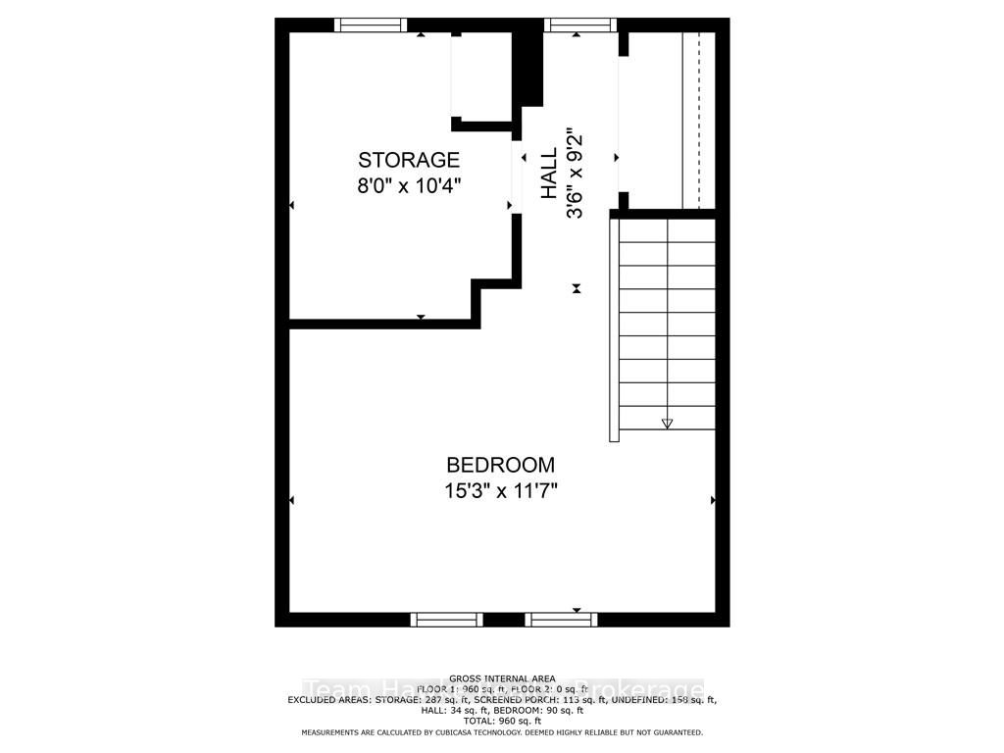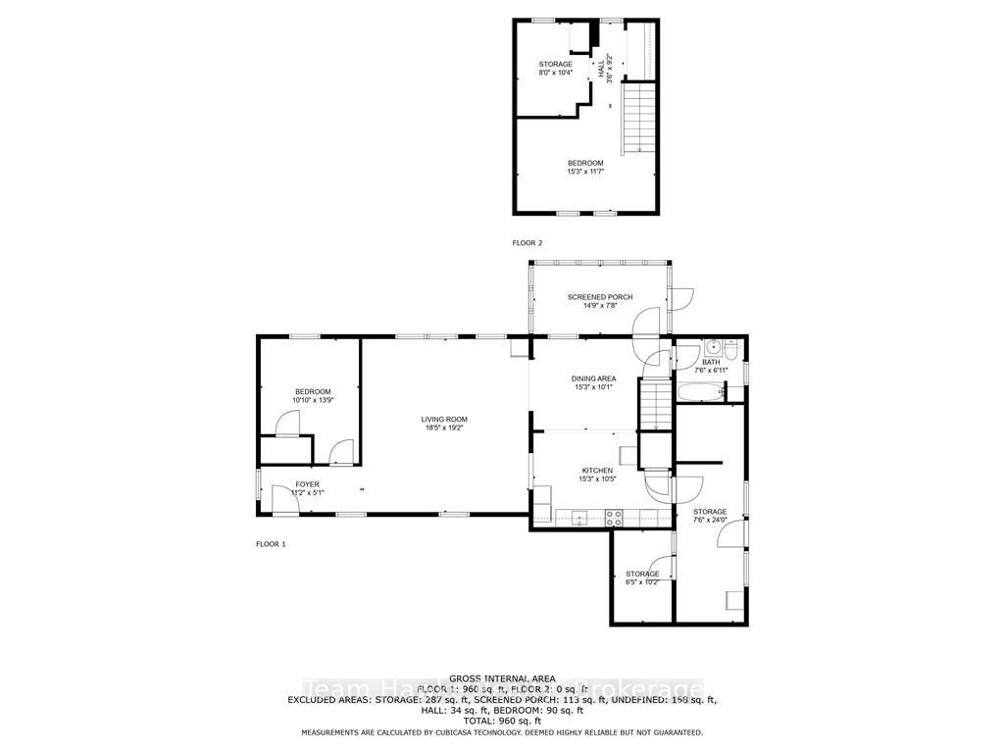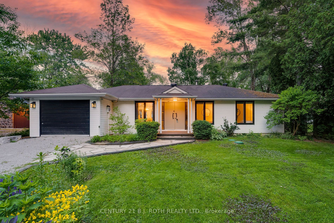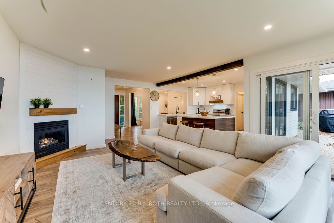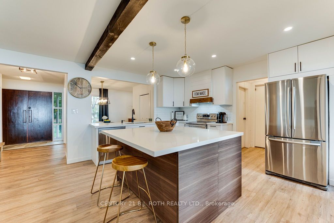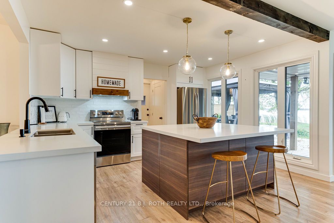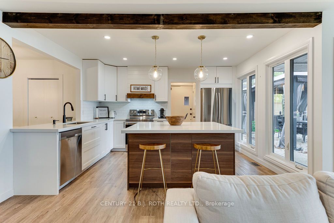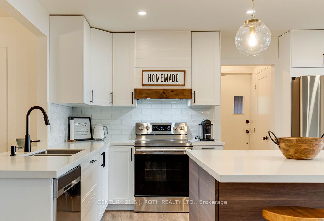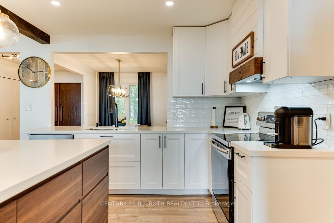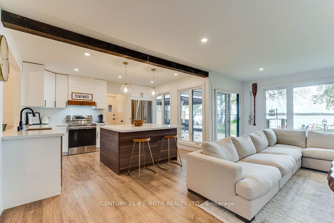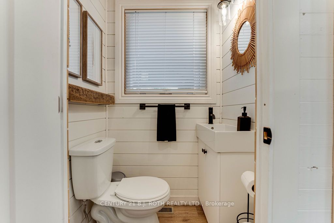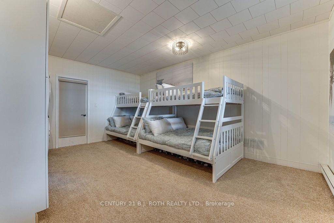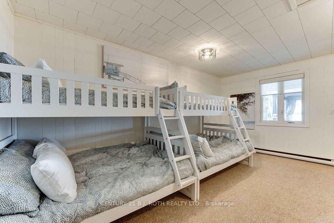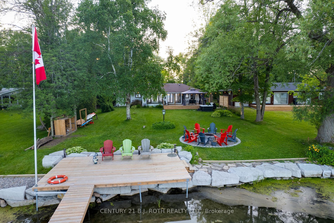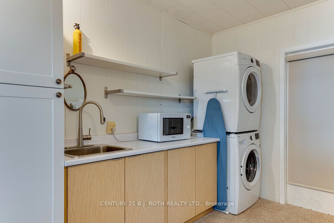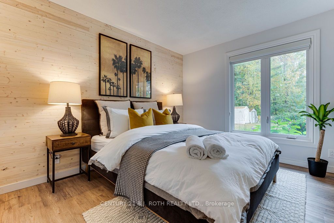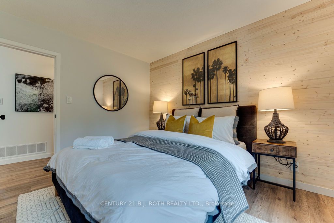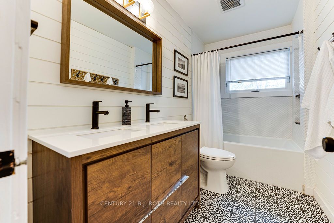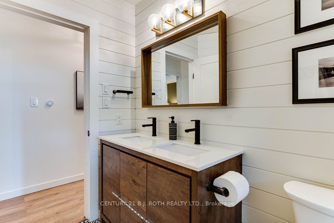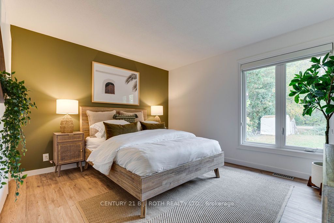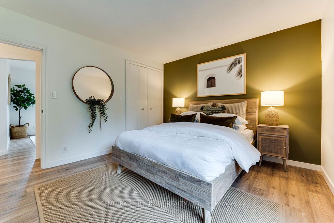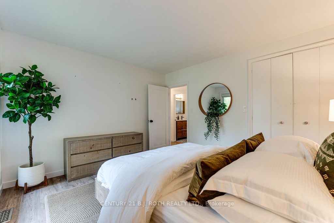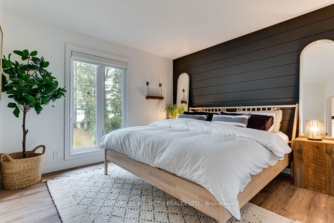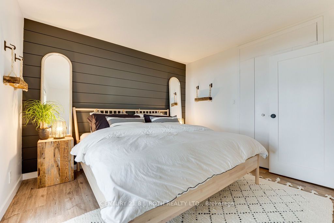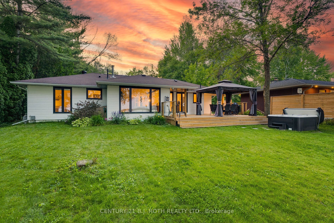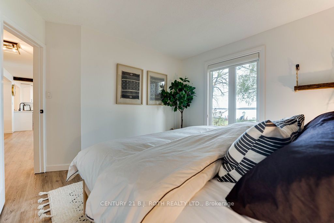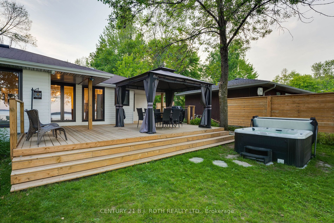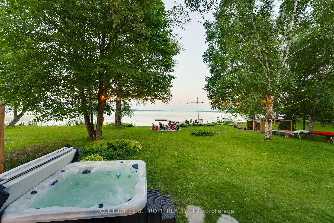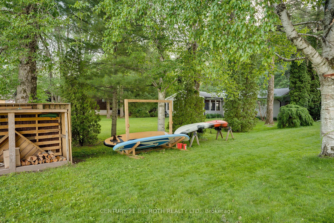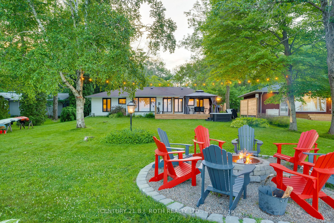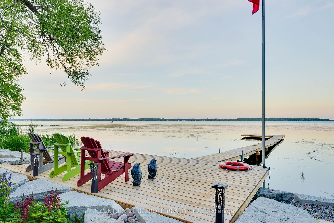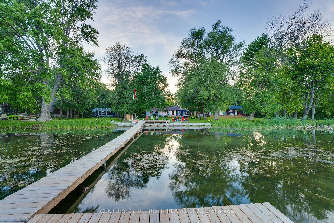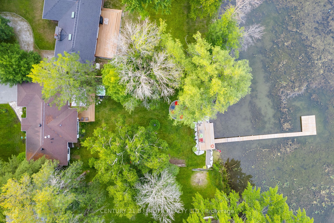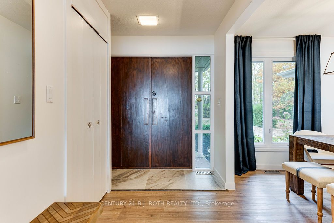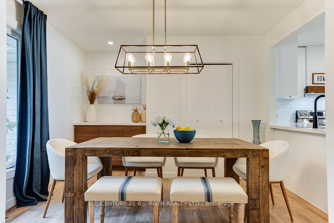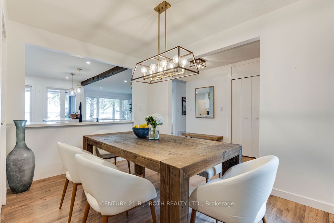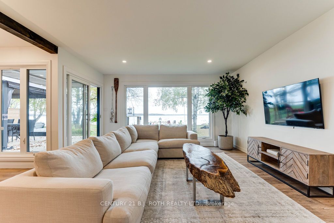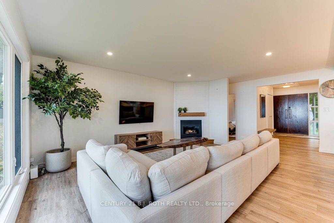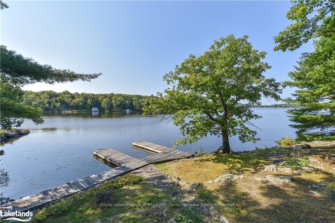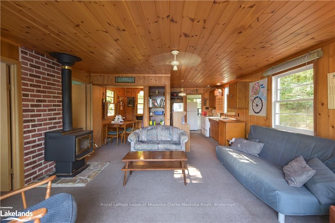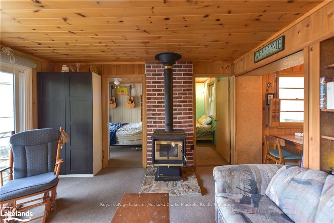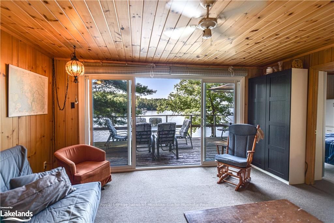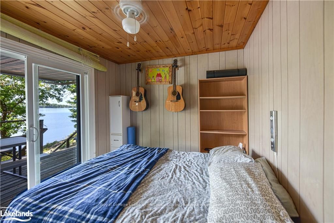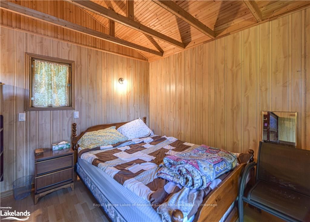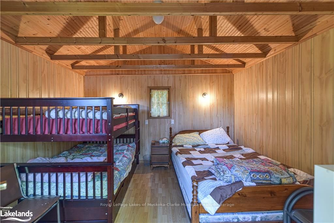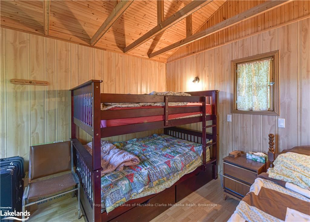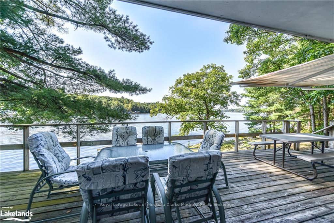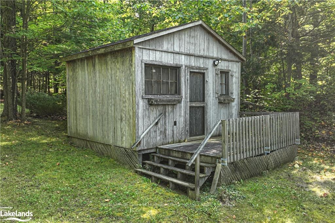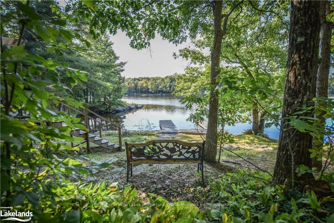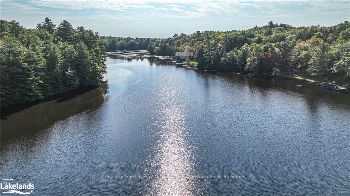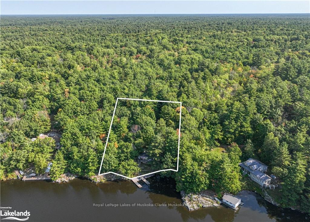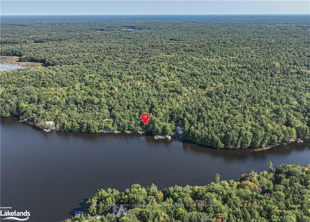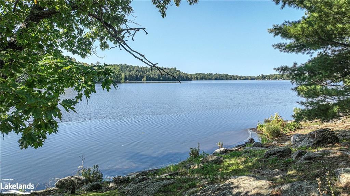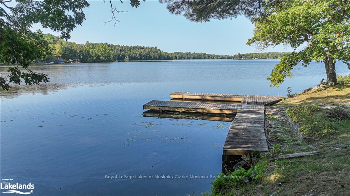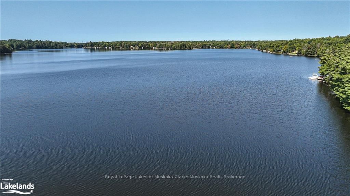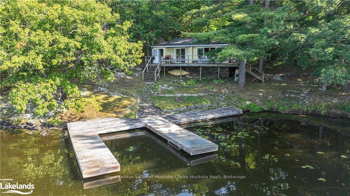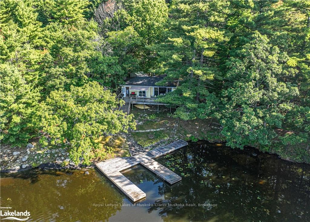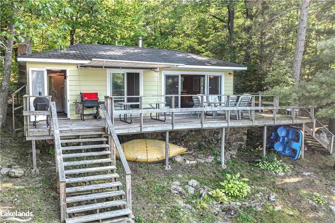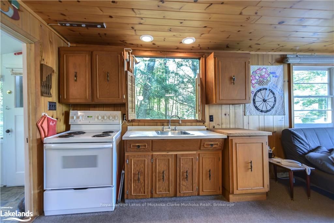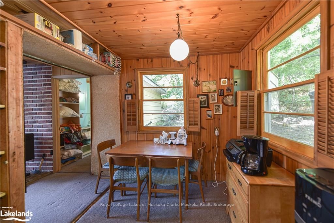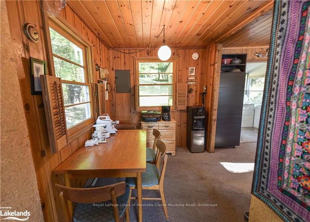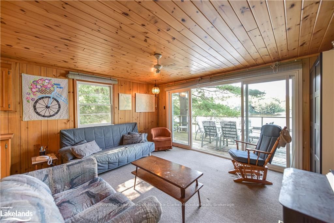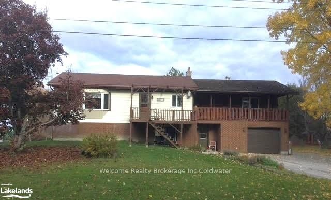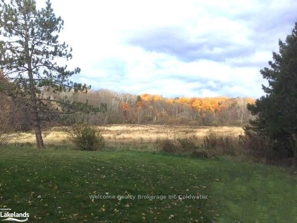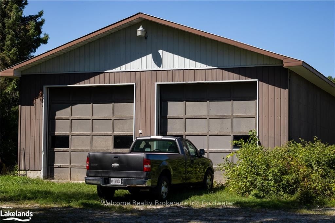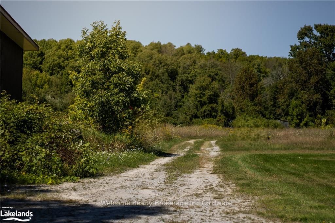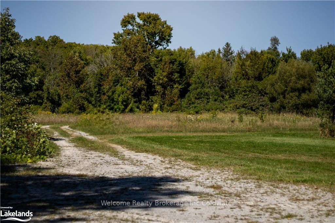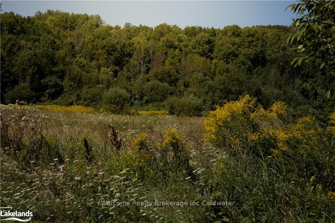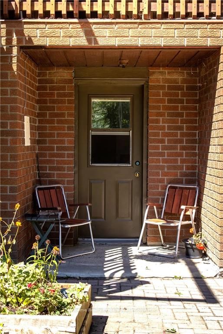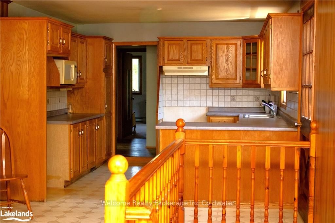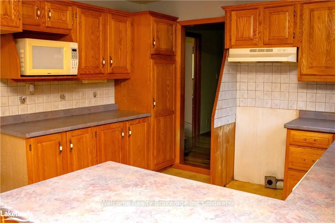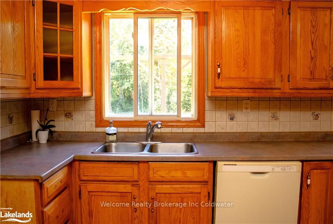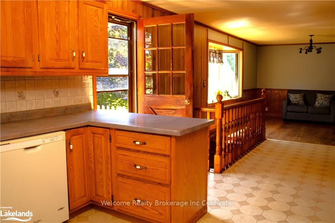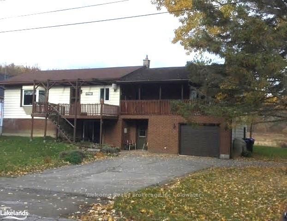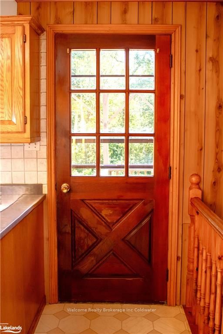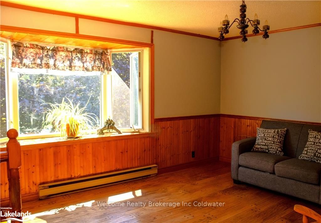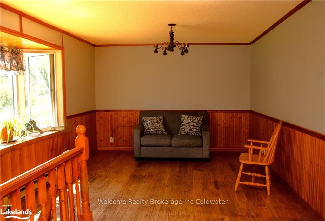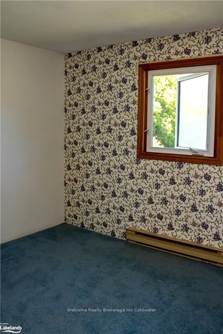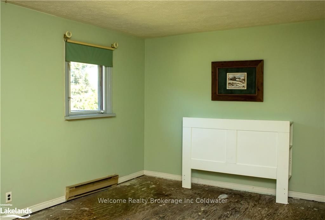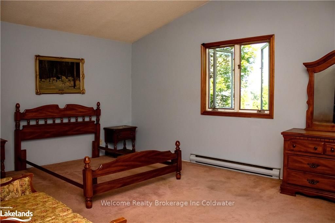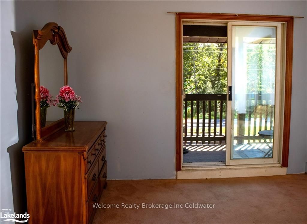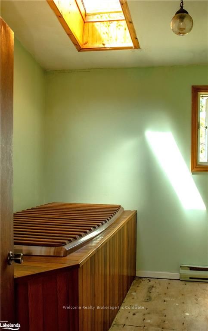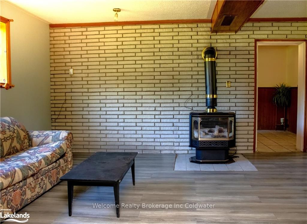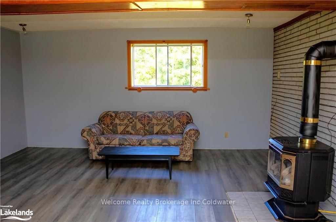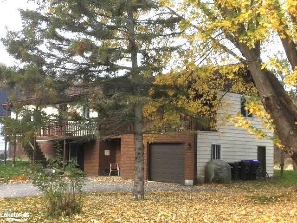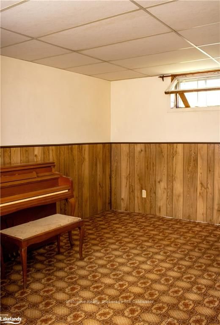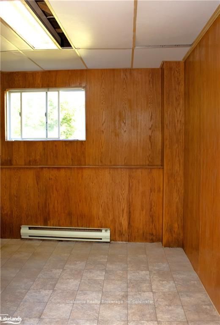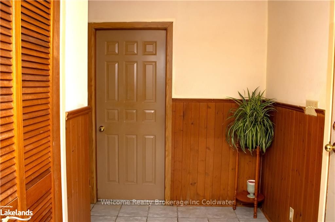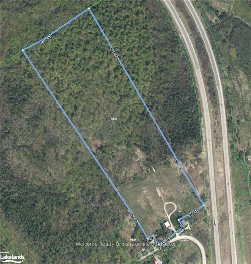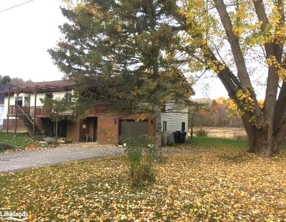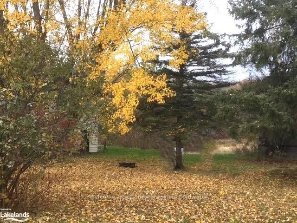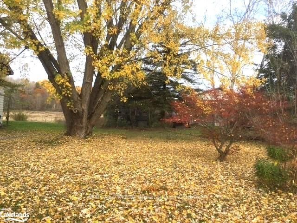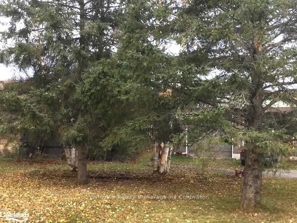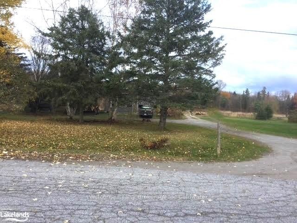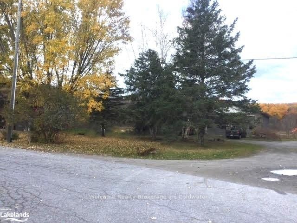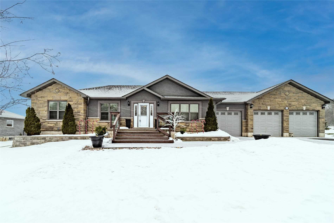Easy Compare [9]
4057 Cambrian RdActive$1,399,000 |
5314 Claresbridge LaneActive$949,999 |
4201 Huronia RdActive$999,500 |
2764 Fairgrounds RdActive$1,399,000 |
2645 ST AMANT RdActive$990,000 |
2557 Amigo DrActive$1,299,900 |
2910 MACLEAN LK N S RD RdActive$948,000 |
3410 RESERVOIR RdActive$1,100,000 |
XXXX Elana DrSold: 2 years ago - March 28 2023 |
|
|---|---|---|---|---|---|---|---|---|---|
|
|
|
|
|
|
|
|
|
|
|
| For Sale | For Sale | For Sale | For Sale | For Sale | For Sale | For Sale | For Sale | For Sale | |
| Style | 2-Storey | Bungaloft | Backsplit 3 | Bungalow-Raised | 2 1/2 Storey | Bungalow | Bungalow | Bungalow-Raised | Bungalow |
| Bedrooms | 4 | 3 | 3 | 3 | 3 | 3 | 2 | 3 | [please login] |
| Baths | 3 | 2 | 3 | 3 | 1 | 2 | 1 | 3 | [please login] |
| SQFT | 3000-3500 | 1500-2000 | 2500-3000 | 1500-2000 | 1100-1500 | [please login] | |||
| Basement | Part Fin W/O | None | Fin W/O | Finished Full | Part Bsmt Unfinished | Crawl Space Unfinished | None | None | |
| Garage spaces | 2 | 3 | 4 | 2 | [please login] | ||||
| Parking | 18 | 20 | 20 | 20 | 10 | 6 | 4 | 2 | [please login] |
| Lot |
0 55 |
141 158 BIG LOT |
177 350 BIG LOT |
388 267 BIG LOT |
Lot size unknown |
221 70 BIG LOT |
Lot size unknown | Lot size unknown | |
| Taxes | [please login] | ||||||||
| Facing | [please login] | ||||||||
| Details |
55-ACRE HAVEN WITH A 3,018 SQ. FT. CUSTOM TIMBER FRAME HOME, SWIMMING POND, & MULTI-GENERATIONAL SUITE! Welcome to this breathtaking 55-acre retreat, less than 10 minutes from Washago, offering unmatched privacy and the adventure of nature at your doorstep. Explore your own hiking and ATV trails or relax by a custom-designed swimming pond, complete with a wading area, deep end, waterfall, and natural granite borders. Built in 2019, this 3,018 sq. ft. custom timber-frame home combines rustic elegance with modern self-sufficiency. Inside, soaring 21 ft. cathedral ceilings and a custom-milled staircase crafted from on-site lumber showcase the home's luxurious craftsmanship. The ICF foundation provides impressive durability and efficiency, while the attached 24x24 ft. garage boasts in-floor radiant heat, 11'11" ceilings, and oversized doors. Perfect for multi-generational living, the loft offers a fully equipped kitchen, a private deck, and a separate entry through the garage. The partially finished basement, accessible by its own entrance, is ready for your vision with framing for two additional rooms, a rec room, and a bathroom rough-in. Stay connected with high-speed fibre internet, Cat5 hardwiring in most rooms, and wall speakers throughout the home. Practical features include a secure gated entry, an ERV/HRV system, an owned water heater, and a water treatment system with UV and iron/mineral filters. The loft area features an independent HVAC system, radiant heat lines, and a Mitsubishi heat pump with added A/C and air handler for efficient cooling. In the main home, a state-of-the-art Froling wood boiler delivers in-floor radiant heat, complemented by propane-forced air heating, with a water heater and furnace prepped for future connection to the boiler system. With a 200-amp service in the home, a 100-amp service in the garage, and thoughtful details throughout, this remarkable property offers both luxury and adventure! |
Welcome to the peaceful shores of the Severn River. This year-round home on a dead-end street has a steel roof and has been completely renovated in the last year! With over 173 feet of frontage on the Trent Severn Waterway (which has 386 km's of glorious boating) is picture perfect. When you first drive in you will immediately notice all of the parking for friends and family. A new upper and lower deck, campfire perfect for s'mores and a swim platform with cement steps leading into the inviting waters await. If you are enjoying a dinner or lunch on the lower deck don't miss the gate which opens, perfect for the thrill seeking type looking to run and jump off into the deep waters below. Inside the home immediately you are greeted with the vast cathedral ceilings. Quartz countertops and black stainless-steel appliances. The kitchen island is a perfect spot under the pendant lighting as well as pot lights to talk about all of your day's activities fishing, kayaking and paddling around nearby Sparrow lake or exploring waterfalls. The large living space has no shortage of windows or oversized patio doors perfect for entertaining or taking in the river's beauty. Upstairs a bonus loft is great for the kid's playroom or as extra storage. Down the hall is the 4-piece bathroom with quartz counters and deep soaker tub. The two kids' bedrooms are a great size and there is no carpet to be found throughout (also check out all the closets have lights). The primary suite is perfectly tucked at the end of the hall with large walk-in closet and spacious 3-piece ensuite. All vinyl flooring, both bathrooms, kitchen, trim two decks, furnace, a/c, septic system, spray foam insulation all 2023. Bring your moving truck, this waterfront stunner is move-in ready! |
Orillia Live-Work/Large Home + Triple Car + 1 acre (.84)/North edge Orillia/Zoned C4 Highway Comml/Potential C4 uses residential,commercial,access dwelling, bus or professional or administrative office,building supply, service, rental, hotel, marina, market, repair and auto body, retail, outdoor storage, self-storage, taxi services, vet clinic ++++/Apprx 25 years old /drilled well/septic system/Large paved-gravel drive /View almost anytime/Easy access from Highway 11 N or Huronia Road/Check out the multi media/Note Half of fenced compound on north side is part of property 2 Fridges/Stove/DW/Washer/Dryer |
Top 5 Reasons You Will Love This Home: 1) Completely renovated residence features five bedroom and three bathroom, including heated flooring in the bathrooms, additionally, a detached workshop complements the expansive property, perfect for hobbyists or additional storage 2) Step inside to discover a luminous, open-concept interior, graced with luxury vinyl flooring throughout, along with the chefs kitchen which is a culinary dream, equipped with upgraded, top-of-the-line appliances 3) Enjoy the tranquility of a private lot with breathtaking views from the oversized rear deck and an additional benefit of a hot tub, ideal for unwinding with a good book, spending cherished moments with family, or hosting gatherings during the warmer months 4) The primary bedroom suite is a private retreat, featuring a full ensuite bathroom, a walkout to the deck, and beautiful views of the serene rear yard 5) Located just 10 minutes from town, this property offers rural living without compromising on convenience, providing easy access to all necessary amenities. 2,867 Fin.sq.ft. Age 48. Visit our website for more detailed information. |
Escape to the tranquility of this 3-bedroom home nestled on a sprawling 110-acre property. This is a rare opportunity to own your own piece of paradise with the potential to subdivide and sell for future investment. The possibilities are endless. Explore, expand, and create your vision on this vast canvas. Potential for severance, approx. two fifty acre lots. |
Presenting 2557 Amigo Drive, the perfect getaway for any season! Family fun or a Turn Key investment! Sunny South waterfront views, soak up the sun during the day and star gaze the picturesque sky over the lake at night. Start the morning with a cup of coffee and watch the sunrise over the lake. Explore endless boating on Lake Couchiching, Lake Simcoe and the Trent Severn. The bungalow offers 4 Bedrooms, 1 Full Bath, 1 Half Bath. Interiors Finishes: S/S Appliances, Luxury Vinyl Floor, Quartz Counters, Smooth Ceilings, Pot Lights, and a Gas Fireplace. Exterior Features: Newer Windows, Hot Tub, Large Deck, Ample Parking (6 Cars), Dock, and Fire Pit. Close Proximity to Webers Burger, LCBO, and North Orillia. Buyer Agency Compensation: 2.5% + HST unless the buyer is initially shown the property by the listing team, and then represented by another agent, the co-operating commission will be reduced to 1.5% plus HST. |
Here is where your cottage memories will begin. Located on a four season road on MacLean Lake with 230 feet of beautiful waterfront. This property has a very private setting, great docks and easy access to the Trent Severn System. The 2 bedroom summer cottage also has a good sized bunkie for extra sleeping space when company arrives and a full deck across the front overlooking the lake. Enjoy your morning coffee or your evening glass of wine while you unwind and watch the spectacular views. A quick closing is available for you to enjoy the fall season! |
Welcome to 3410 Reservoir Road! Just outside the sought after Village of Coldwater, Minutes to the 400Hwy, Bon Air Golf Course, Mount Saint Louis Ski Hill, Coldwater Business Center with Shopping, Restaurants, Places of Worship, Library, Public School and Arenas. This 2200Sqf Raised Bungalow with Attached Garage, and Detached 34ft x 40ft Heated Shop sits on over 33 Acres of land that features wide open spaces, walking trails and streams, providing year round enjoyment of the great outdoors. The House boasts lots of Natural Light, Three Bedrooms, Two Bathrooms and Open Concept Kitchen/Dining complete the Upper Level with a Covered Deck off the Primary Bedroom and Open Deck off the Kitchen, The Lower Level is made up a Large Family Room with Propane Fireplace, One Bedroom, Utility Room with Washer/Dryer Hookup, Three Piece Bathroom, Office Space, and Entrance to the 14ft x 22ft Attached Garage. With In-law capability, there is lots of potential for updating and beatifying to make this home perfect for a single family or a multi generational family |
|
| Swimming pool | |||||||||
| Features | |||||||||
| Video Tour | |||||||||
| Mortgage |
Purchase: $1,399,000 Down: Monthly: |
Purchase: $949,999 Down: Monthly: |
Purchase: $999,500 Down: Monthly: |
Purchase: $1,399,000 Down: Monthly: |
Purchase: $990,000 Down: Monthly: |
Purchase: $1,299,900 Down: Monthly: |
Purchase: $948,000 Down: Monthly: |
Purchase: $1,100,000 Down: Monthly: |
[Local Rules Require You To Be Signed In To See This Listing] |
